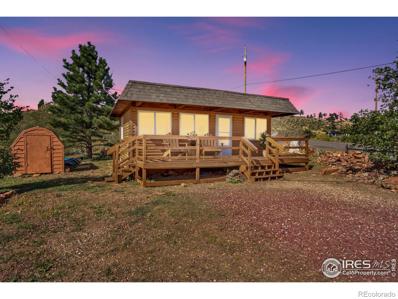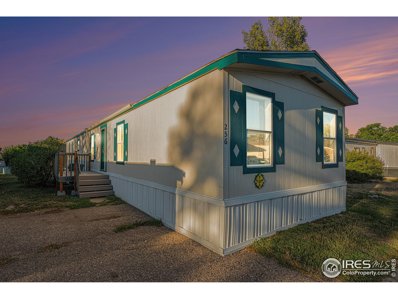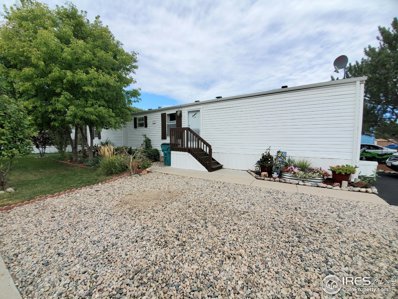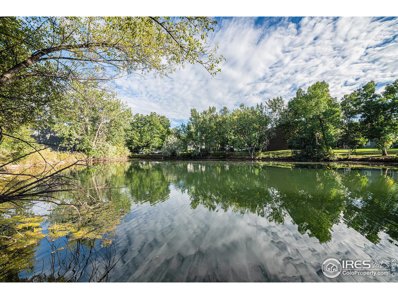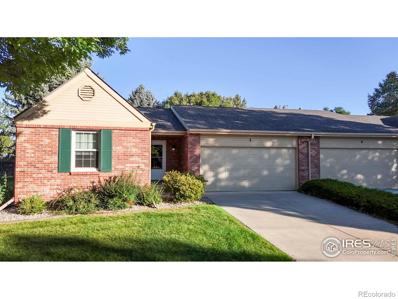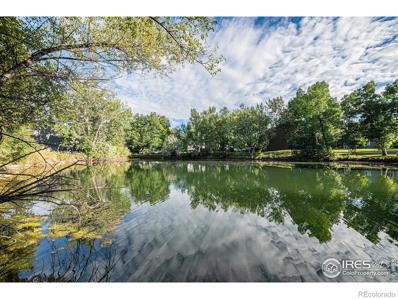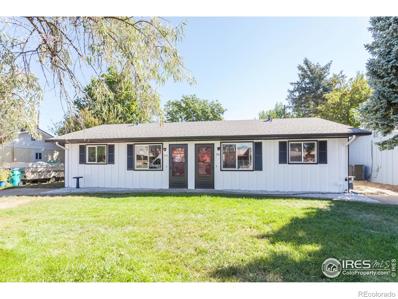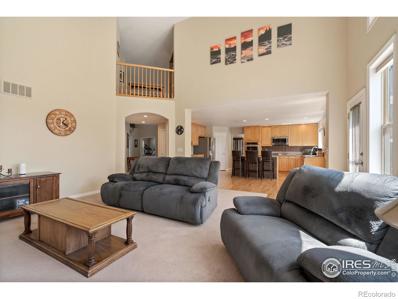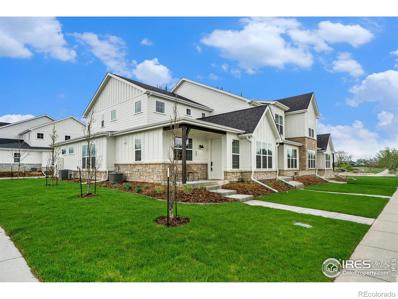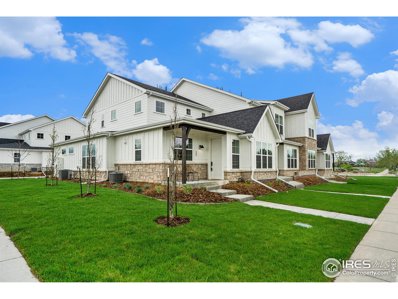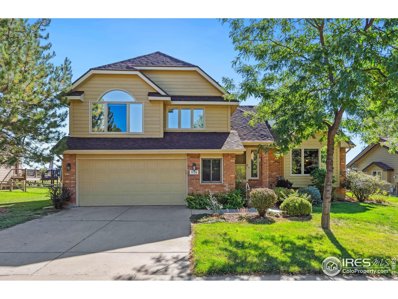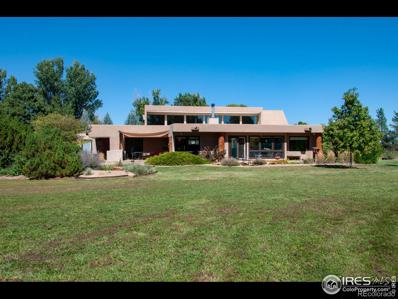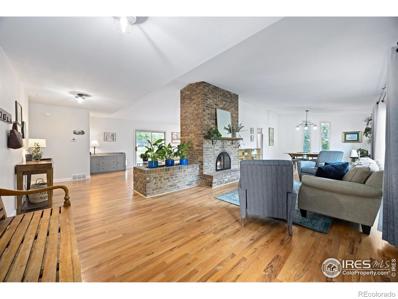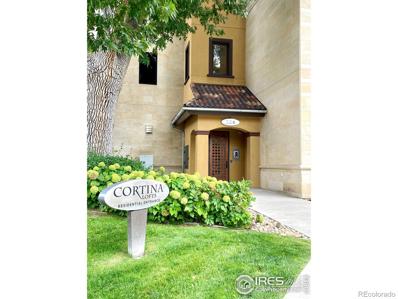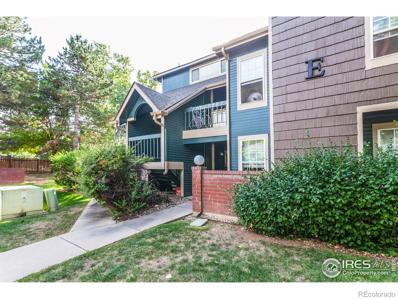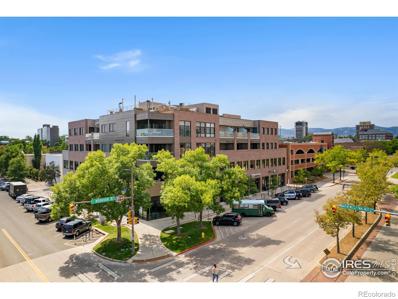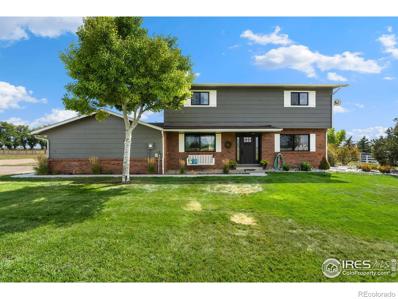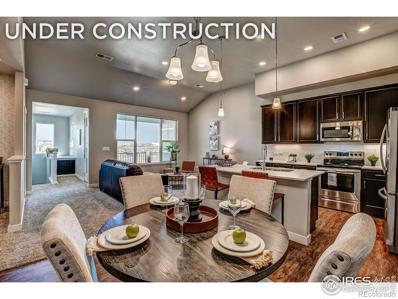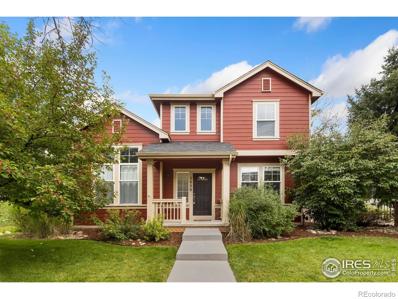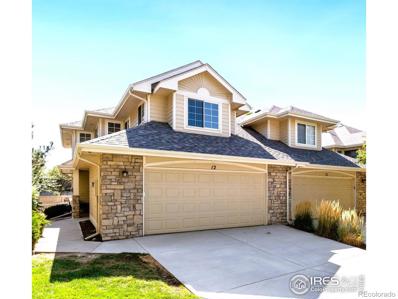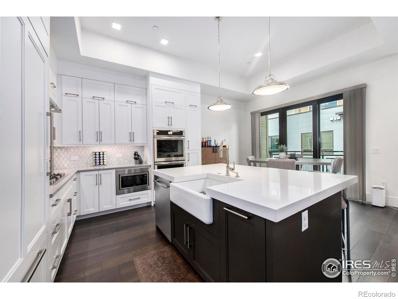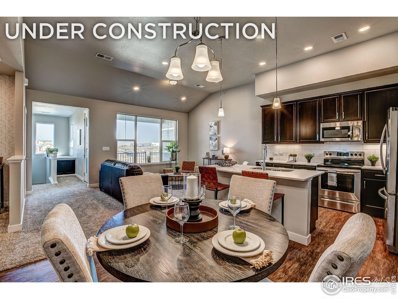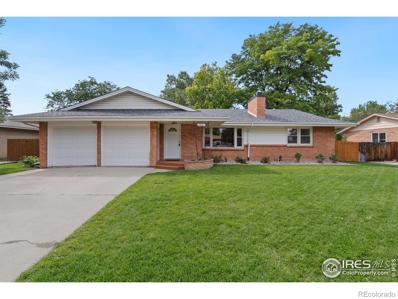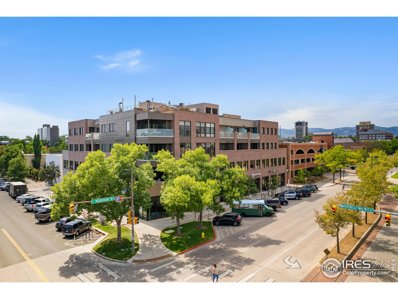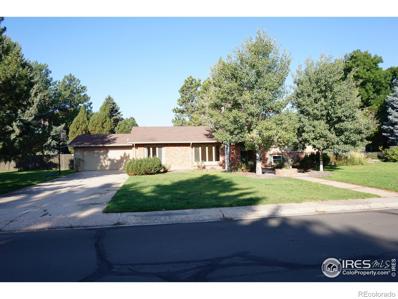Fort Collins CO Homes for Rent
- Type:
- Single Family
- Sq.Ft.:
- 400
- Status:
- Active
- Beds:
- 1
- Lot size:
- 0.6 Acres
- Year built:
- 1970
- Baths:
- 1.00
- MLS#:
- IR1018906
- Subdivision:
- Continental West
ADDITIONAL INFORMATION
Adventure awaits with popular trails and outdoor recreation right at your fingertips. This is a unique opportunity to own prime property steps away from Horsetooth reservoir, and just minutes from Fort Collins conveniences. Your adorable efficiency cabin is situated on a spacious 0.6 acre lot and has all the comforts of home along with RV and boat parking. The interior is well appointed with LVP floors, beautiful new tile surround in the shower along with updated appliances. Storage shed is included! What an amazing price point so close to town!
- Type:
- Mobile Home
- Sq.Ft.:
- n/a
- Status:
- Active
- Beds:
- 3
- Year built:
- 1996
- Baths:
- 2.00
- MLS#:
- 6049
- Subdivision:
- Timber Ridge
ADDITIONAL INFORMATION
Back on market due to Buyers inability to perform. Welcome to one of the nicest all ages parks in Fort Collins! Just minutes to Horsetooth Reservoir, Old Town Fort Collins or Loveland; this air conditioned home features an open floorplan with a large kitchen and dining area, a large primary suite with a walk in closet & bathroom & 2 additional bedrooms. The secondary bedrooms are larger than most. Outside there is a brand new Trex deck to enjoy the sunsets. Lot rent is $811 per month but is subject to change & includes water, sewer, trash, 2 pools, parks & more!
- Type:
- Mobile Home
- Sq.Ft.:
- n/a
- Status:
- Active
- Beds:
- 3
- Year built:
- 2005
- Baths:
- 1.00
- MLS#:
- 6048
- Subdivision:
- Timber Ridge, an all-ages and pet friendly park!
ADDITIONAL INFORMATION
*Back on market due to no fault of the home* This one is just darling! Cute, affordable and move in ready home in a pet friendly and all-ages park! Home is situated on a corner lot, so has great parking and an extra large and nicely landscaped yard. Great open concept layout makes the home feel roomy and comfortable. Newer, easy to clean laminate flooring throughout the home. Cozy and nicely updated kitchen provides just the right amount of space for easy living, all appliances are included! Roomy bathroom with updated tiled sower and custom built vanity cabinet. Three bedrooms provide ample space for all the needs. Enjoy the outdoors in a park-like setting with mature trees, many established perennials, and garden beds. Community offers great amenities such as a few parks, playgrounds, basketball courts, pool, and clubhouse. Lower lot rent compared to other communities at only $865/ mo. Come make this great, affordable home yours today!
- Type:
- Other
- Sq.Ft.:
- 716
- Status:
- Active
- Beds:
- 1
- Year built:
- 1996
- Baths:
- 1.00
- MLS#:
- 1018849
- Subdivision:
- Northfield Condos
ADDITIONAL INFORMATION
Beautiful, fresh, main level home near Old Town! This cozy, sun-splashed space is perfectly located in the heart of Fort Collins. Bright, open floorplan features a large kitchen with plenty of cabinet and counter space, bar seating, and all appliances stay. Sip your morning coffee from the covered front porch or take a stroll around the private pond. Large Primary Suite with two closets, bathroom, secure outdoor storage closet, air conditioning, and private laundry room in the unit (includes clothes washer and dryer). Situated across from the pond and open space. Close to trails, parks, mountain activities, watersports, CSU, and all that Old Town Fort Collins has to offer. View today and make your next move your best move!
- Type:
- Multi-Family
- Sq.Ft.:
- 2,356
- Status:
- Active
- Beds:
- 4
- Lot size:
- 0.08 Acres
- Year built:
- 1986
- Baths:
- 3.00
- MLS#:
- IR1018885
- Subdivision:
- Four Seasons
ADDITIONAL INFORMATION
SELLER is offering a CONCESSION to be used by Buyer however they so choose! (New carpet, new paint, price reduction, interest rate buy-down, etc.) Call for details. Wonderful all-brick, 4 bedroom patio home in the heart of Fort Collins UNDER $500k!! This place has it all at your fingertips for year round living or a "lock and leave" home. On the main level: three bedrooms, two bathrooms, master suite, main level laundry, stall shower with seats, PLUS a finished basement that functions as a guest suite (complete with another full bath) or a rec room, family room, guest room and finished storage areas. Be sure to take a look at the covered deck and expanded outdoor patio around back. We are ready for cocktails on the patio at this place! HOA covers insurance, ext. maintenance, yard, snow, exterior water, sewer, trash and even basic cable. The garage is sheetrocked and finished. Wonderful southern exposure! Priced below the most recent sale that just occurred in the neighborhood.
- Type:
- Condo
- Sq.Ft.:
- 716
- Status:
- Active
- Beds:
- 1
- Year built:
- 1996
- Baths:
- 1.00
- MLS#:
- IR1018849
- Subdivision:
- Northfield Condos
ADDITIONAL INFORMATION
Beautiful, fresh, main level home near Old Town! This cozy, sun-splashed space is perfectly located in the heart of Fort Collins. Bright, open floorplan features a large kitchen with plenty of cabinet and counter space, bar seating, and all appliances stay. Sip your morning coffee from the covered front porch or take a stroll around the private pond. Large Primary Suite with two closets, bathroom, secure outdoor storage closet, air conditioning, and private laundry room in the unit (includes clothes washer and dryer). Situated across from the pond and open space. Close to trails, parks, mountain activities, watersports, CSU, and all that Old Town Fort Collins has to offer. View today and make your next move your best move!
- Type:
- Duplex
- Sq.Ft.:
- 1,258
- Status:
- Active
- Beds:
- n/a
- Year built:
- 1971
- Baths:
- MLS#:
- IR1018852
- Subdivision:
- Irish Green Acres
ADDITIONAL INFORMATION
Situated across the street from Irish Elementary, this charming duplex is now available! Each side of this property has been thoughtfully remodeled and features two bedrooms and a full bathroom. Recent renovations include brand new kitchens with modern cabinetry and quartz countertops, fresh interior and exterior paint, and updated flooring throughout that adds a contemporary touch. With fenced backyards, each unit provides a private space for gathering, relaxation or play. This could be a great opportunity for an investor or owner-occupied buyer who is looking to start their investment portfolio.
- Type:
- Single Family
- Sq.Ft.:
- 3,250
- Status:
- Active
- Beds:
- 4
- Lot size:
- 0.21 Acres
- Year built:
- 2000
- Baths:
- 4.00
- MLS#:
- IR1019339
- Subdivision:
- Hearthfire
ADDITIONAL INFORMATION
*NEW PRICE* A must see LUXURY LIVING home with Lake Access! A grand entrance impresses with its beautiful curved staircase. The Open Concept floor plan welcomes you home. A large kitchen, SS appliances, beautiful center island, breakfast nook and wood flooring. A cozy family room w/ gas fireplace. A spacious living room, a dining room for gatherings. A convenient main floor office, vaulted ceilings and large windows let in the views and the natural light. 4 Bedrooms. The primary is a large private retreat with a sunny reading area, a spacious 5-piece en-suite w/ soaking tub and a large walk-in closet. The bedrooms are all good size. The 2nd bedroom has its own 3-piece bath. The 3rd and 4th bedrooms have a shared bath. A large and versatile basement for you to create your own additional living space. Walk out your back door onto a patio suited for outdoor enjoyment. A beautiful green space with a picnic pavilion and community pool and clubhouse are just steps away and ready for you to enjoy. PRIVATE LAKE ACCESS on Richards lake, fishing, boating (non-motorized) and stand-up paddle boarding await. The Hearthfire neighborhood is conveniently located, easy to get to I-25, downtown Ft.Collins restaurant and shops, the CSU campus, and the outdoor activities the area is known for and has to offer.
Open House:
Thursday, 11/14 12:00-4:00PM
- Type:
- Townhouse
- Sq.Ft.:
- 1,851
- Status:
- Active
- Beds:
- 3
- Year built:
- 2024
- Baths:
- 3.00
- MLS#:
- IR1018788
- Subdivision:
- Kechter Farm
ADDITIONAL INFORMATION
Only 3 Homes Left! Builder Close-Out Incentive Available! The Acadia plan features a main floor primary suite with spa-like bath, walk-in closet and expansive bedroom. The beautiful kitchen includes Caesarstone, quartz counter tops, upgraded cabinet package with slow close, full extension drawers, under cabinet lighting and Beko gourmet appliance package with gas range, designer hood, drawer microwave, dishwasher and counter depth refrigerator. Generous window sizes create an open feeling, while providing incredible natural light (window blinds included). Gorgeous laminate floors extend throughout the kitchen, dining, great room, laundry (washer and dryer included) and powder bath. Upstairs you will find a spacious loft area, 2 bedrooms and full bathroom. Upgraded finishes such as; smooth wall texture, 8' doors, custom trim, tankless water heaters w/ recirculation pump, high efficiency furnace with A/C, framed vanity mirrors, and oversized 2 car garages w/opener are standard inclusions in every home! HOA includes; lawn care, snow removal, exterior maintenance, hazard insurance and all water/sewer. Desirable location with NO METRO-TAX.
Open House:
Thursday, 11/14 7:00-11:00PM
- Type:
- Other
- Sq.Ft.:
- 1,851
- Status:
- Active
- Beds:
- 3
- Year built:
- 2024
- Baths:
- 3.00
- MLS#:
- 1018788
- Subdivision:
- Kechter Farm
ADDITIONAL INFORMATION
Only 3 Homes Left! Builder Close-Out Incentive Available! The Acadia plan features a main floor primary suite with spa-like bath, walk-in closet and expansive bedroom. The beautiful kitchen includes Caesarstone, quartz counter tops, upgraded cabinet package with slow close, full extension drawers, under cabinet lighting and Beko gourmet appliance package with gas range, designer hood, drawer microwave, dishwasher and counter depth refrigerator. Generous window sizes create an open feeling, while providing incredible natural light (window blinds included). Gorgeous laminate floors extend throughout the kitchen, dining, great room, laundry (washer and dryer included) and powder bath. Upstairs you will find a spacious loft area, 2 bedrooms and full bathroom. Upgraded finishes such as; smooth wall texture, 8' doors, custom trim, tankless water heaters w/ recirculation pump, high efficiency furnace with A/C, framed vanity mirrors, and oversized 2 car garages w/opener are standard inclusions in every home! HOA includes; lawn care, snow removal, exterior maintenance, hazard insurance and all water/sewer. Desirable location with NO METRO-TAX.
- Type:
- Other
- Sq.Ft.:
- 2,556
- Status:
- Active
- Beds:
- 3
- Lot size:
- 0.21 Acres
- Year built:
- 1988
- Baths:
- 4.00
- MLS#:
- 1019235
- Subdivision:
- Southridge
ADDITIONAL INFORMATION
Golf Course Living can be yours!!! Yard is fenced. Several Updates have been made to this great multi level home! A covered patio gazebo, new trex deck, new skylights, Kitchen counters are Granite tile and the home has newer floor coverings. Master Suite has a 5 piece bath with jetted tub plus separate shower, walk in closet and lower level could have a 4th bedroom or game room with a 3/4 bath and a storage closet. Garage is oversized for extra storage or for the yard tools. Great livability with this home in a great location. TAKE A LOOK AT THIS HOME TODAY! Seller is motivated to find a ranch style home in Fort Collins. LET'S TALK!!
$1,070,000
6325 Ridgewood Drive Fort Collins, CO 80524
Open House:
Friday, 11/15 2:00-4:30PM
- Type:
- Single Family
- Sq.Ft.:
- 2,264
- Status:
- Active
- Beds:
- 3
- Lot size:
- 2.08 Acres
- Year built:
- 1979
- Baths:
- 3.00
- MLS#:
- IR1019047
- Subdivision:
- Ridgewood Meadows
ADDITIONAL INFORMATION
This stunning private Santa Fe/Spanish-style ranchette home has passive solar design on 2.08 acre. It has 3 bedrooms, 3 baths. Home is perfectly designed for Eco-friendly living. 512 sq. ft. shop with heat and water. 2 horses allowed. Irrigation water furnished by HOA. Large lot with Mature fruit trees. Space for gardening and outdoor activities. Updated home with newer roof, sunroom and meticulous attention to details by caring sellers makes this a perfect private and convenient country home. The property is adorned with mature apple and pear trees, alongside young peach trees, creating a picturesque landscape that invites local wildlife. Expect to see deer, a family of foxes, playful rabbits, and a variety of bird species that frequent the area, enhancing the serene atmosphere of this property. Recent upgrades since 2018/19 include new fencing and a new garage door that accentuates the Spanish/Santa Fe architecture of the home. Also a high-quality membrane roof ensures durability and peace of mind for years to come. Stylish updated baths further align with the Santa Fe style of the home. The home boasts an open floor plan, perfect for entertaining. Enjoy cooking in the well-appointed kitchen featuring a kitchen island, pantry, and modern appliances. A beautiful custom made copper fan hood is a special must see feature in the kitchen. New notty alder trim and doors have been added throughout. Has an attached oversized 2 car garage with efficient built in storage. Entering the main doorway you are greeted by an amazing "Trombe" wall. Denver Architect, Richard L. Crowther designed the home built in 1979, and the high grey brick wall is the key to capturing natural winter positioned sunlight from upper windows keeping the home cozy in the winter. With ample outdoor space for gardening and recreation, this property is perfect for those who appreciate nature and tranquility while being close to urban amenities. Don't miss the opportunity to make this home your own!
- Type:
- Single Family
- Sq.Ft.:
- 2,336
- Status:
- Active
- Beds:
- 3
- Lot size:
- 0.39 Acres
- Year built:
- 1974
- Baths:
- 3.00
- MLS#:
- IR1018747
- Subdivision:
- Country Club Estates
ADDITIONAL INFORMATION
Relax and unwind in this charming 3-bed, 3-bath ranch-style home nestled on a spacious .39-acre lot in the sought-after Country Club Estates. Experience the ease of main-level living with all three bedrooms conveniently located on the main floor. Step into a welcoming space with beautiful hardwood floors, soaring ceilings, a cozy two-sided gas fireplace, and large front windows that flood the home with natural light. The kitchen, perfect for casual gatherings, opens to a comfortable living area and boasts granite countertops, painted cabinets, and stainless steel appliances. Step outside to your private backyard oasis, complete with a deck wired for a hot tub, mature trees, and vibrant flower and vegetable gardens. There's even a shed and a fenced area, ideal for dogs or chickens. Downstairs, discover a versatile second kitchen with a range, refrigerator, and dishwasher, making it an excellent space for an older parent, an independent living area for an older child, or a potential rental unit. This laid-back neighborhood offers proximity to the golf course, serene lakes, scenic walking trails, and is just a short bike ride from Old Town Fort Collins.
- Type:
- Condo
- Sq.Ft.:
- 1,467
- Status:
- Active
- Beds:
- 2
- Year built:
- 2004
- Baths:
- 3.00
- MLS#:
- IR1018710
- Subdivision:
- Cortina Condominiums
ADDITIONAL INFORMATION
Experience upscale urban living in the heart of downtown Ft Collins with this stunning 2 bed, 3 bath luxury condo located on the 3rd floor of the prestigious Cortina Condominiums. This residence offers an unparalleled blend of comfort and modern sophistication with the convenience of a location walking distance to fine dining, shopping and local entertainment. Open-concept living space featuring premium hardwood floors, and expansive windows that fill the home with natural light. The gourmet kitchen complete with custom cabinetry, granite counters, and top-of-the-line appliances. The primary suite is a private retreat, offering a spacious walk-in closet and a spa-like bathroom with double vanity, soaking tub, and glass-enclosed shower. A second bedroom provides ample, and private space for guests with full en-suite bath, and a versatile office offers the perfect work-from-home environment. Mountain views from the patio with the added convenience of a natural gas hookup and water spigot. Lock and leave ease with secure building entrance, 2 reserved underground parking spaces and additional storage room. Rare opportunity in such an iconic building!
- Type:
- Multi-Family
- Sq.Ft.:
- 1,000
- Status:
- Active
- Beds:
- 2
- Lot size:
- 0.15 Acres
- Year built:
- 1989
- Baths:
- 2.00
- MLS#:
- IR1018606
- Subdivision:
- Chestnut Village
ADDITIONAL INFORMATION
Bright and open 2-story condo centrally located near Horsetooth & Shields. Upper level offers a loft bedroom with a full bath. Main level features nice kitchen with open to the living room, with wood-burning fireplace. Plenty of space for dining area. Second bedroom with shared full bath. Nice patio Easy commute to CSU close to public transportation.
- Type:
- Condo
- Sq.Ft.:
- 2,418
- Status:
- Active
- Beds:
- 2
- Year built:
- 2020
- Baths:
- 3.00
- MLS#:
- IR1018601
- Subdivision:
- Front Row On Mountain
ADDITIONAL INFORMATION
Perched on the southwest corner of the top floor featuring sweeping city and mountain views, this crown jewel at Front Row On Mountain doesn't disappoint. Artful touches and generous upgrades are abundant including professional chef's kitchen with Thermador appliances and massive quartz island, stunning ensuite bathrooms in each bedroom, linear gas fireplace in the great room with floor-to-ceiling stacked stone, plantations shutters, and private outdoor patio with dedicated gas line. Natural light drenches the open floorplan through the floor-to-ceiling windows and glass doors. A shared rooftop patio with panoramic views, grill, seating, fireplaces, and dog run is the perfect getaway for relaxation and entertainment. Everything Old Town Fort Collins is right out your front door including restaurants, breweries, art galleries, and trails. Exclusive use of two secure and conditioned underground parking spaces as well as a large storage locker complete the package. Don't miss your chance to own this rare offering.
$1,224,000
6427 E County Road 44 Fort Collins, CO 80524
- Type:
- Single Family
- Sq.Ft.:
- 3,029
- Status:
- Active
- Beds:
- 5
- Lot size:
- 8.75 Acres
- Year built:
- 1977
- Baths:
- 4.00
- MLS#:
- IR1018597
- Subdivision:
- Koellner
ADDITIONAL INFORMATION
Experience true country living coupled with the convenience of being only minutes from Old Town Fort Collins, I-25 and Windsor! Very nicely laid out on 8.75 acres with open views of the mountains and lots of fresh air. This property is perfect for training your horses and boarding others. The outdoor living space was recently added and wonderful for enjoying the Colorado sunsets while relaxing next to a large rectangular gas fireplace, hot tub and partially covered patio. The 8.75 irrigated* acres are partially fenced with corrals, 4 stall barn, a regulation size riding arena and separate loafing shed. This meticulously maintained and updated property brings 5 bedrooms and 4 bathrooms and 2 car attached garage. Plenty of room for your RV, trailers or toys with No HOA or Metro Taxing District. The primary suite and laundry are on the main level. There is an additional 4 bedrooms upstairs with one having its own en-suite bathroom. This home has been pre-inspected, and will have a new roof prior to closing. Just a few of the recent updates/upgrades are windows, flooring, paint inside and out, primary suite, Kitchen Aid kitchen appliances, outdoor living space, garage doors and opener and baseboard heat boiler and hot water tank. Please call for your private showing.* The Purchase price does not include water rights. The water rights can be purchased separately or reasonably rented from current owner.
- Type:
- Multi-Family
- Sq.Ft.:
- 1,509
- Status:
- Active
- Beds:
- 3
- Year built:
- 2024
- Baths:
- 2.00
- MLS#:
- IR1018620
- Subdivision:
- Northfield
ADDITIONAL INFORMATION
Looking for quality, convenience & beauty in your next home? Welcome to the Flats at Northfield, a LEED gold certified community by Landmark Homes, where every building has solar energy! Nestled in the heart of vibrant Fort Collins,& minutes to CSU, the Monarch plan offers 1 car attached garage, high ceilings provide a bright, open, airy living, dining and kitchen space. Oversized primary bedroom, primary bath w/ separate dual vanities, separate water closet and walk-in shower, curl up w/ a good book in the felx space, covered deck, fenced front porch, & large windows allowing an abundance of natural light. Come see the exceptional luxury interior features: high efficiency furnace, tankless water heater, & gorgeous, designer selected "Luxmark" standard finishes, quartz counters, tile surrounds, stainless appliances, tile floors in laundry & bathrooms & 1 car garage included.Enjoy quality craftsmanship & attainability, all located in a community loaded w/ amenities & conveniently located close to downtown Fort Collins, CSU & a future trail to link to the Poudre River Trail system. Come see what Northfield is all about & schedule a private tour. Model located at 827 SCHLAGEL STREET #1, FORT COLLINS, CO. Quality condominiums built by Landmark Homes, Northern Colorado's leading condo and townhome builder! Completion date may vary, call 970-682-7192 for construction updates.
$659,000
2939 Ruff Way Fort Collins, CO 80528
- Type:
- Single Family
- Sq.Ft.:
- 2,463
- Status:
- Active
- Beds:
- 4
- Lot size:
- 0.12 Acres
- Year built:
- 2003
- Baths:
- 3.00
- MLS#:
- IR1018662
- Subdivision:
- Harvest Park
ADDITIONAL INFORMATION
Discover this charming home in a highly desirable SE Fort Collins Harvest neighborhood! Boasting 4 bedrooms and 3 bathrooms, this residence features brand new carpet, refinished hardwood floors, new interior paint throughout, a new roof (2020), a new furnace (September 2021), and a new dishwasher (December 2021). Also has newer exterior paint and gutters. Everything has been done for you. Open floor plan! This home also offers the convenience of an alley-load garage. Walking distance to a neighborhood pool, parks, and open space! Don't miss this opportunity to own a fantastic property in a prime location! Schedule a showing today!
- Type:
- Multi-Family
- Sq.Ft.:
- 1,809
- Status:
- Active
- Beds:
- 2
- Lot size:
- 0.09 Acres
- Year built:
- 1996
- Baths:
- 3.00
- MLS#:
- IR1018651
- Subdivision:
- Stone Ridge
ADDITIONAL INFORMATION
HUGE Price Reduction! This is a Great Deal! Elegant duplex-style townhome. End unit with 2 second floor bedrooms, 3 baths. Huge primary bedroom includes a sitting area, walk-in closet, and 5-piece bath with jetted tub. Main floor study could be re-purposed to 3rd bedroom. Privacy-fenced backyard. Gracious stone exterior. New paint, carpet, and refinished wood floors. Soaring 2-story great room with fireplace. Pre-inspected+radon mitigation+Buyer Home Warranty. HOA w/pool and greenbelts.
- Type:
- Condo
- Sq.Ft.:
- 1,401
- Status:
- Active
- Beds:
- 2
- Year built:
- 2018
- Baths:
- 2.00
- MLS#:
- IR1018561
- Subdivision:
- Myridium
ADDITIONAL INFORMATION
Quiet comfort and Luxury living in the heart of Old Town Fort Collins! High end finishes adorn throughout this top floor Myridium unit! This unit stuns with its fantastic floor plan! Walk into the foyer with custom built-ins and oak hardwood flooring. The main floor office/guest bedroom and powder bath flows into the bright custom kitchen. Enjoy cooking and entertaining with a large island, Jenn-air built-in fridge, double wall-oven, 5 burner gas cooktop, white quartz counters, farmhouse sink & floor-to-ceiling Artisan Shop cabinets. The dining space opens up to the living room with a gas fireplace, a metal beamed mantle and Springhaus lighting fixtures. The balcony features plumbed gas for a grill. The upper level features a 2nd living room space including a wet bar and beverage fridge, rooftop deck w/ spectacular views of Old Town, owner's suite featuring a soaking tub, walk-in shower w/ marble floors & walk-in closet. Close to all of what Old Town offers, restaurants, shopping and entertainment. Across from Washington Park. Ample, non-limited street parking, 1-car reserved in garage, storage space and secure lobby w/ elevator.
- Type:
- Other
- Sq.Ft.:
- 1,509
- Status:
- Active
- Beds:
- 3
- Year built:
- 2024
- Baths:
- 2.00
- MLS#:
- 1018620
- Subdivision:
- Northfield
ADDITIONAL INFORMATION
Looking for quality, convenience & beauty in your next home? Welcome to the Flats at Northfield, a LEED gold certified community by Landmark Homes, where every building has solar energy! Nestled in the heart of vibrant Fort Collins,& minutes to CSU, the Monarch plan offers 1 car attached garage, high ceilings provide a bright, open, airy living, dining and kitchen space. Oversized primary bedroom, primary bath w/ separate dual vanities, separate water closet and walk-in shower, curl up w/ a good book in the felx space, covered deck, fenced front porch, & large windows allowing an abundance of natural light. Come see the exceptional luxury interior features: high efficiency furnace, tankless water heater, & gorgeous, designer selected "Luxmark" standard finishes, quartz counters, tile surrounds, stainless appliances, tile floors in laundry & bathrooms & 1 car garage included.Enjoy quality craftsmanship & attainability, all located in a community loaded w/ amenities & conveniently located close to downtown Fort Collins, CSU & a future trail to link to the Poudre River Trail system. Come see what Northfield is all about & schedule a private tour. Model located at 827 SCHLAGEL STREET #1, FORT COLLINS, CO.
- Type:
- Single Family
- Sq.Ft.:
- 1,322
- Status:
- Active
- Beds:
- 3
- Lot size:
- 0.23 Acres
- Year built:
- 1960
- Baths:
- 2.00
- MLS#:
- IR1018638
- Subdivision:
- Miller Brothers Foothills
ADDITIONAL INFORMATION
An Affordable Dream Come True! Here it is a beautifully updated RANCH style home with close-proximity to parks, shopping, dining, CSU, and the many wonders of west Fort Collins. Step under the front covered porch and into the spacious living room with a cozy fireplace. The real hardwood flooring will lead the way toward the three bedrooms and a full bathroom. Next you will discover a completely reimagined kitchen with NEW stainless-steel appliances, NEW flooring, and dazzling quartz counter tops. Just off the garage is the laundry area and a powder bath which create the daily entryway from the garage you desire. If a high-quality outdoor living area is on your list this property will deliver. With a covered patio, mature trees, and fencing, this yard is a wonderful space to play or simply relax with friends after another great day. This home is respectfully priced, pre-inspected for your confidence, and has a NEW roof making it a MUST-SEE in today's market.
- Type:
- Other
- Sq.Ft.:
- 2,418
- Status:
- Active
- Beds:
- 2
- Year built:
- 2020
- Baths:
- 3.00
- MLS#:
- 1018601
- Subdivision:
- Front Row On Mountain
ADDITIONAL INFORMATION
Perched on the southwest corner of the top floor featuring sweeping city and mountain views, this crown jewel at Front Row On Mountain doesn't disappoint. Artful touches and generous upgrades are abundant including professional chef's kitchen with Thermador appliances and massive quartz island, stunning ensuite bathrooms in each bedroom, linear gas fireplace in the great room with floor-to-ceiling stacked stone, plantations shutters, and private outdoor patio with dedicated gas line. Natural light drenches the open floorplan through the floor-to-ceiling windows and glass doors. A shared rooftop patio with panoramic views, grill, seating, fireplaces, and dog run is the perfect getaway for relaxation and entertainment. Everything Old Town Fort Collins is right out your front door including restaurants, breweries, art galleries, and trails. Exclusive use of two secure and conditioned underground parking spaces as well as a large storage locker complete the package. Don't miss your chance to own this rare offering.
- Type:
- Single Family
- Sq.Ft.:
- 3,360
- Status:
- Active
- Beds:
- 4
- Lot size:
- 0.51 Acres
- Year built:
- 1964
- Baths:
- 4.00
- MLS#:
- IR1018556
- Subdivision:
- Prospect Estates
ADDITIONAL INFORMATION
Mid-Town Location on a 1/2 Acre Mature and Private Lot in the Prospect Estates Neighborhood. Peaceful and Quiet Hidden Gem Neighborhood just North of Prospect and East of Lemay. Short Distance to Downtown Ftc. 4 Bedroom, 3.5 Baths - 3-level Home with very few stairs. You will Love the Large Open Great Room with Bay Windows overlooking the backyard. The Large Kitchen with an eating area, lots of Cupboard space, Island and Brick Fireplace. Expansive Primary Suite w/2 closets one a Walk-in. 2nd Fireplace in the Living Room and Dining Room. .51 Acre Mature Fenced Lot, Expanded Patio, Detached Utility Shed plus room to build another Garage/Shop space. NO HOA!
Andrea Conner, Colorado License # ER.100067447, Xome Inc., License #EC100044283, [email protected], 844-400-9663, 750 State Highway 121 Bypass, Suite 100, Lewisville, TX 75067

The content relating to real estate for sale in this Web site comes in part from the Internet Data eXchange (“IDX”) program of METROLIST, INC., DBA RECOLORADO® Real estate listings held by brokers other than this broker are marked with the IDX Logo. This information is being provided for the consumers’ personal, non-commercial use and may not be used for any other purpose. All information subject to change and should be independently verified. © 2024 METROLIST, INC., DBA RECOLORADO® – All Rights Reserved Click Here to view Full REcolorado Disclaimer
| Listing information is provided exclusively for consumers' personal, non-commercial use and may not be used for any purpose other than to identify prospective properties consumers may be interested in purchasing. Information source: Information and Real Estate Services, LLC. Provided for limited non-commercial use only under IRES Rules. © Copyright IRES |
Fort Collins Real Estate
The median home value in Fort Collins, CO is $534,030. This is higher than the county median home value of $531,700. The national median home value is $338,100. The average price of homes sold in Fort Collins, CO is $534,030. Approximately 50.75% of Fort Collins homes are owned, compared to 45.09% rented, while 4.16% are vacant. Fort Collins real estate listings include condos, townhomes, and single family homes for sale. Commercial properties are also available. If you see a property you’re interested in, contact a Fort Collins real estate agent to arrange a tour today!
Fort Collins, Colorado has a population of 166,788. Fort Collins is more family-centric than the surrounding county with 33.61% of the households containing married families with children. The county average for households married with children is 31.78%.
The median household income in Fort Collins, Colorado is $72,932. The median household income for the surrounding county is $80,664 compared to the national median of $69,021. The median age of people living in Fort Collins is 30 years.
Fort Collins Weather
The average high temperature in July is 87 degrees, with an average low temperature in January of 15.3 degrees. The average rainfall is approximately 15.6 inches per year, with 48.1 inches of snow per year.
