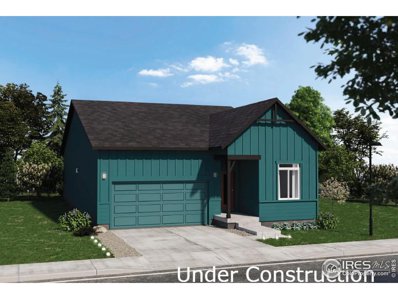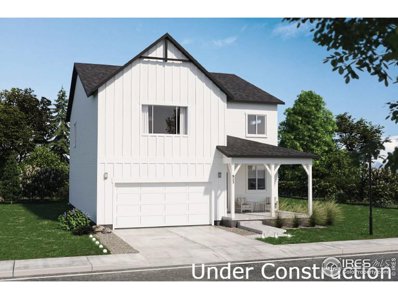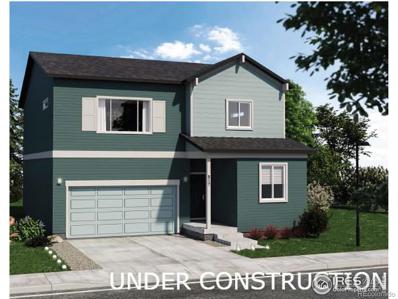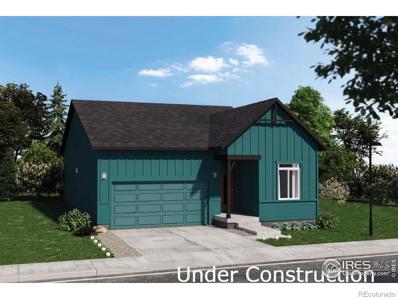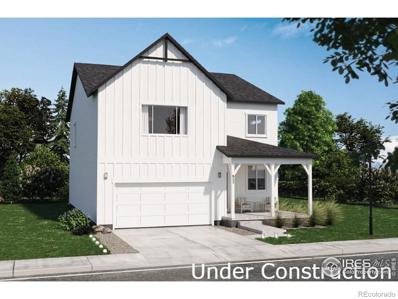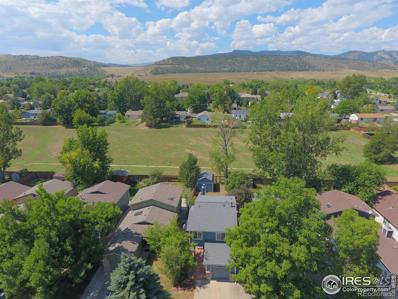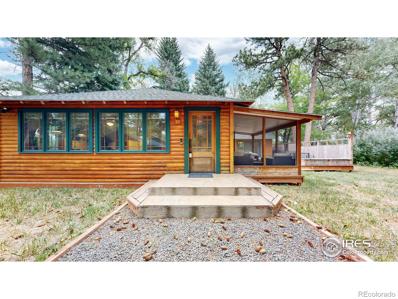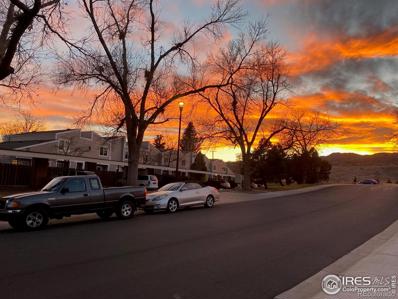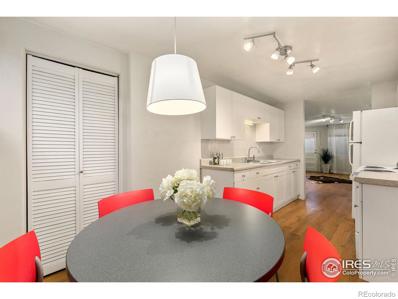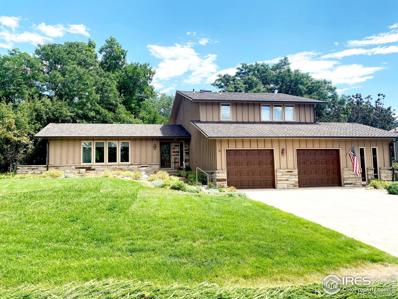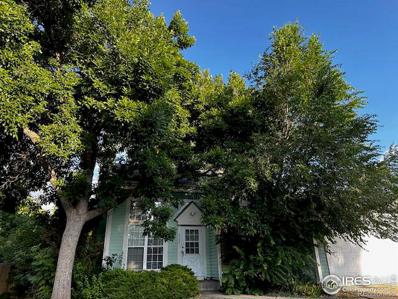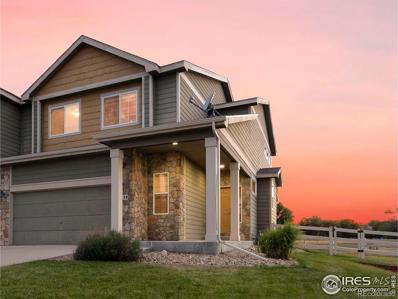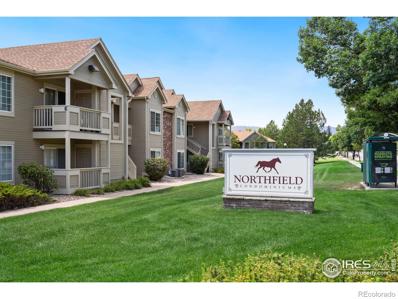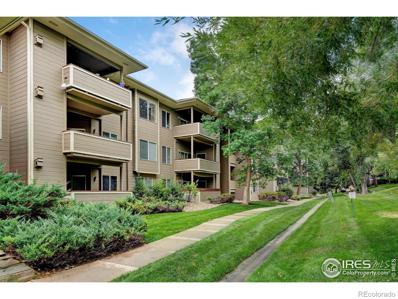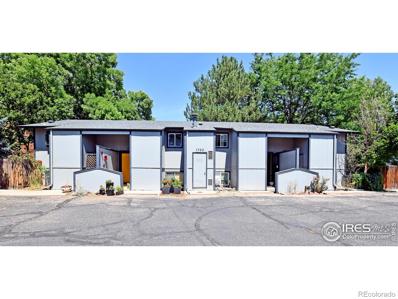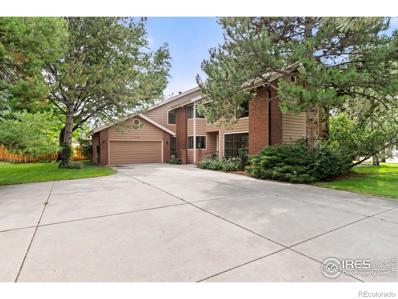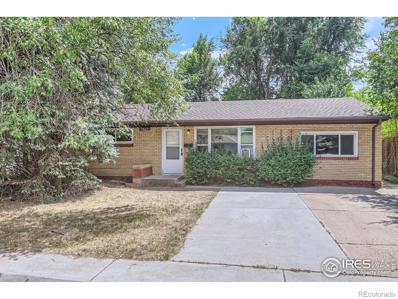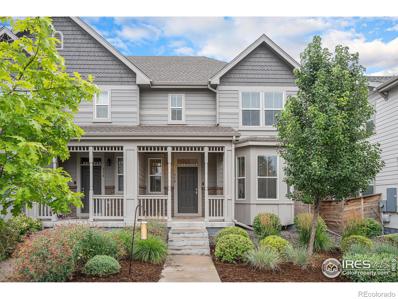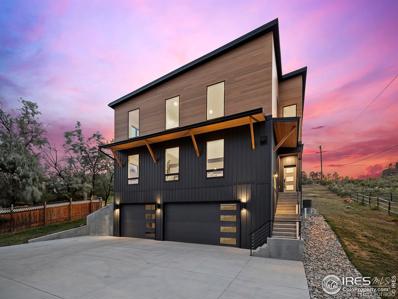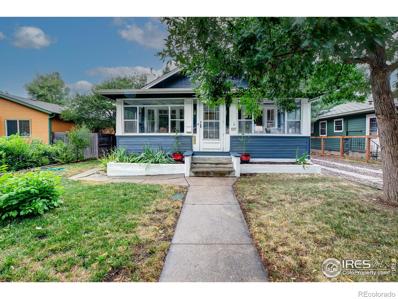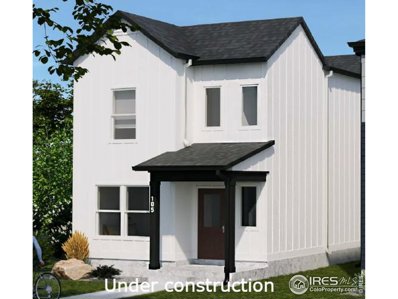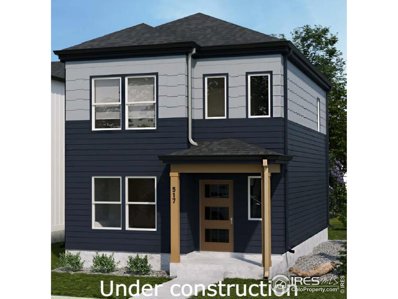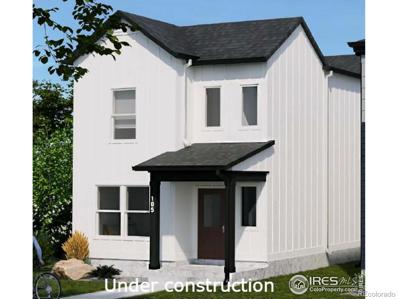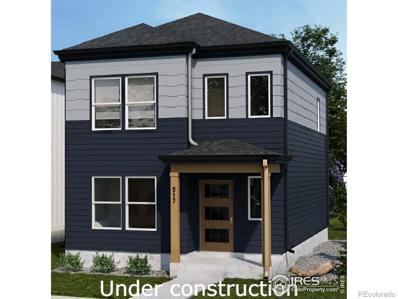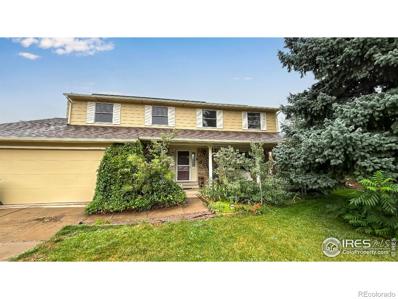Fort Collins CO Homes for Rent
- Type:
- Other
- Sq.Ft.:
- 1,779
- Status:
- Active
- Beds:
- 3
- Lot size:
- 0.12 Acres
- Year built:
- 2024
- Baths:
- 2.00
- MLS#:
- 1016268
- Subdivision:
- Bloom
ADDITIONAL INFORMATION
Armstrong by Hartford Homes. New construction ranch, under construction. Open floor plan. Central a/c. S.s. dishwasher, fridge, microwave, gas range. Biscotti maple cabinetry. Quartz countertops throughout. Vinyl plank flooring in entry, kitchen, great room, study/flex space, dining room.. 3 bedrooms. Flex/study space. Washer & dryer included. Garage door opener and keypad. Active radon system. Front yard landscaping included. There is a $275 annual non-potable water fee to be paid to metro district. Future plans for community to have a Community Green, retail, parks, trails, pool. PHOTOS FROM PREVIOUSLY BUILT COTTAGE AND THEREFORE MAY DEPICT DIFFERENT FINISHES THAN OUTLINED ABOVE. ASK ABOUT CURRENT LENDER INCENTIVES.
- Type:
- Other
- Sq.Ft.:
- 3,038
- Status:
- Active
- Beds:
- 4
- Lot size:
- 0.14 Acres
- Year built:
- 2024
- Baths:
- 3.00
- MLS#:
- 1016267
- Subdivision:
- Bloom
ADDITIONAL INFORMATION
Oakley floor plan by Hartford Homes. New construction, two-story. Spacious kitchen w/ island and walk in pantry. S.s. dishwasher, gas range, microwave, fridge. Washer & dryer included. Chai Latte maple cabinetry. Marina-Dekton countertops. Vinyl plank flooring in entry, kitchen, dining, baths, laundry, great room. Office/flex space on main level. 4 bedrooms, loft and laundry on second level. Central a/c. Garage door opener and keypad. EV ready outlet in garage. Front yard landscaping included. Future plans for community to have a Community Green, retail, parks, trails, pool. There is a $317 annual non-potable water fee to be paid to metro district. PHOTOS FROM PREVIOUSLY BUILT HOME AND THEREFORE MAY DEPICT DIFFERENT FINISHES. ASK ABOUT CURRENT LENDER INCENTIVES.
- Type:
- Single Family
- Sq.Ft.:
- 2,288
- Status:
- Active
- Beds:
- 3
- Lot size:
- 0.12 Acres
- Year built:
- 2024
- Baths:
- 3.00
- MLS#:
- IR1016269
- Subdivision:
- Bloom
ADDITIONAL INFORMATION
Clemens floorplan by Hartford Homes. New construction, two-story home w/ open concept plan and spacious kitchen w/ island and walk-in pantry. Kitchen includes S.S. dishwasher, range, microwave, and fridge. White painted maple cabinetry. Quartz countertops. Vinyl plank flooring in entry, kitchen, dining, baths, laundry and great room. Second level boasts bedrooms with walk-in closets, a loft and laundry room with included washer and dryer. Main level office/flex room. This home comes with central A/C, garage door opener and an active radon system. Future plans for community to have a Community Green, retail, parks, trails, pool. There is a $275 annual non-potable water fee to be paid to metro district. PHOTOS FROM PREVIOUSLY BUILT HOME AND THEREFORE MAY DEPICT DIFFERENT FINISHES. ASK ABOUT CURRENT PREFERRED LENDER INCENTIVES. ESTIMATED NOV/DEC COMPLETION. OPTIONS HAVE BEEN SELECTED AND CHANGES CANNOT BE MADE.
- Type:
- Single Family
- Sq.Ft.:
- 1,779
- Status:
- Active
- Beds:
- 3
- Lot size:
- 0.12 Acres
- Year built:
- 2024
- Baths:
- 2.00
- MLS#:
- IR1016268
- Subdivision:
- Bloom
ADDITIONAL INFORMATION
Armstrong by Hartford Homes. New construction ranch, under construction. Open floor plan. Central a/c. S.s. dishwasher, fridge, microwave, gas range. Biscotti maple cabinetry. Quartz countertops throughout. Vinyl plank flooring in entry, kitchen, great room, study/flex space, dining room.. 3 bedrooms. Flex/study space. Washer & dryer included. Garage door opener and keypad. Active radon system. Front yard landscaping included. There is a $275 annual non-potable water fee to be paid to metro district. Future plans for community to have a Community Green, retail, parks, trails, pool. PHOTOS FROM PREVIOUSLY BUILT COTTAGE AND THEREFORE MAY DEPICT DIFFERENT FINISHES THAN OUTLINED ABOVE. ASK ABOUT CURRENT LENDER INCENTIVES. Estimated Nov/Dec completion. Options have been selected and changes cannot be made.
- Type:
- Single Family
- Sq.Ft.:
- 3,038
- Status:
- Active
- Beds:
- 4
- Lot size:
- 0.14 Acres
- Year built:
- 2024
- Baths:
- 3.00
- MLS#:
- IR1016267
- Subdivision:
- Bloom
ADDITIONAL INFORMATION
Oakley floor plan by Hartford Homes. New construction, two-story. Spacious kitchen w/ island and walk in pantry. S.s. dishwasher, gas range, microwave, fridge. Washer & dryer included. Chai Latte maple cabinetry. Marina-Dekton countertops. Vinyl plank flooring in entry, kitchen, dining, baths, laundry, great room. Office/flex space on main level. 4 bedrooms, loft and laundry on second level. Central a/c. Garage door opener and keypad. EV ready outlet in garage. Front yard landscaping included. Future plans for community to have a Community Green, retail, parks, trails, pool. There is a $317 annual non-potable water fee to be paid to metro district. PHOTOS FROM PREVIOUSLY BUILT HOME AND THEREFORE MAY DEPICT DIFFERENT FINISHES. ASK ABOUT CURRENT LENDER INCENTIVES. Estimated Nov/Dec completion
- Type:
- Single Family
- Sq.Ft.:
- 1,218
- Status:
- Active
- Beds:
- 3
- Lot size:
- 0.09 Acres
- Year built:
- 1986
- Baths:
- 2.00
- MLS#:
- IR1016244
- Subdivision:
- Springfield
ADDITIONAL INFORMATION
Welcome to 3701 Dalton Dr, a delightful and budget-friendly home situated on Fort Collins' sought-after west side, ideally positioned for your Colorado adventures. Enjoy your mornings on the expansive back deck, where you can take in breathtaking foothill views while planning your next outing to nearby Horsetooth Reservoir or Mountain Park. Whether you prefer boating, stand-up paddleboarding, hiking, or biking, the great outdoors are just minutes away. For a touch of urban exploration, Spring Canyon Park is conveniently close. The fully fenced yard, featuring an enclosed dog run and access to a large, HOA-maintained open space, is perfect for pets and recreational activities. Inside, you'll find easy-to-maintain tile and hardwood floors throughout, a handy upstairs laundry closet, and a cozy kitchen with stainless steel appliances that seamlessly connects to the dining and living areas. On cool nights, relax by the inviting wood-burning fireplace. The garage has been thoughtfully partially converted into a conditioned indoor space for extra storage, while still allowing room for a workshop or storage for smaller wheeled vehicles. Plus, a large shed in the backyard adds even more storage options. The home features a brand new roof and exterior paint! Come visit 3701 Dalton Dr. today and start your next adventure from this welcoming and well-equipped home!
$1,200,000
631 N Overland Trail Fort Collins, CO 80521
- Type:
- Single Family
- Sq.Ft.:
- 1,666
- Status:
- Active
- Beds:
- 2
- Lot size:
- 3.66 Acres
- Year built:
- 1936
- Baths:
- 2.00
- MLS#:
- IR1016237
ADDITIONAL INFORMATION
This hidden gem on the west edge of Fort Collins could be a once in a lifetime opportunity. The possibilities are endless for this acreage with water rights. The property is currently flood irrigated in 3 sections. This property could be turned into your mini farm or equestrian paradise. Being completely remodeled and modernized about 20 years ago the home is perfect blend of rustic charm and modern convenience with this enchanting cabin house, nestled among the trees in Fort Collins. Featuring 2 spacious bedrooms and 2 bathrooms, this home is designed for both relaxation and functionality. Each bedroom boasts its own private bathroom. The heart of the home is the welcoming kitchen, complete with an island that's ideal for meal preparation and casual dining. Adjacent to the kitchen is a cozy living room where a charming fireplace adds warmth and character. The window nook offers a peaceful spot to enjoy the surrounding natural scenery. A dedicated office room provides a quiet space for work or study, while the partially finished basement with laundry offers additional room for storage or customization. The enclosed porch and wood deck in the backyard create perfect spaces for outdoor relaxation and entertainment. Home situated near the scenic foothills, Horsetooth Reservoir, and an array of hiking trails, making it a haven for outdoor enthusiasts. Additional features include a detached garage, storage buildings, and RV or boat parking. Experience the tranquility of country living with modern comforts in this beautifully located Fort Collins home. LISTING AGENT MUST BE PRESENT AT ALL SHOWINGS.
- Type:
- Multi-Family
- Sq.Ft.:
- 1,629
- Status:
- Active
- Beds:
- 3
- Lot size:
- 0.03 Acres
- Year built:
- 1975
- Baths:
- 3.00
- MLS#:
- IR1016236
- Subdivision:
- Willow Lanes
ADDITIONAL INFORMATION
Discover this breathtaking townhouse near the mountains - an opportunity not to be missed! Step into your ideal home, a beautifully remodeled townhouse that sits close to the mountains, providing stunning views and immediate access to outdoor adventures. Boasting two significant renovations, this property promises a contemporary and chic living space. Key Features: Extensive Renovation: Undertaken in 2014, the townhouse underwent a complete overhaul. Revel in the modernized bathrooms, a striking kitchen, and cozy bedrooms. In 2017 a new roof and all new siding was done, making it like new! Luxury Vinyl Flooring: Updated in 2022, the basement and upper floors now feature Lifeproof's luxurious vinyl flooring, combining resilience with sophistication. The earlier installation of premium Pergo flooring adds to the allure of the main living spaces. Modern Comforts: Enjoy the benefits of new energy-efficient windows, updated all baseboard heaters, smart thermostats for effortless control, and a new water heater. The attic insulation has also been enhanced for year-round comfort. Smart recessed lights were added too! A new granite sink was added as well and all the plumbing. New Entryway: In 2024 a fresh front door with a storm door, along with a new back patio door and a new basement door were done improving both the aesthetic and functionality of the home. Ample Storage: All 5 closets have been fitted with new doors, optimizing storage and organization. Located just a stone's throw from the magnificent mountains, this townhouse is perfect for those who love to hike and immerse themselves in nature. In impeccable condition with no original elements left, it stands as an ideal move-in-ready home for those seeking a modern lifestyle with tranquility. Additional Information: The listing agent is also the owner. Seize the chance to make this meticulously cared-for townhouse yours. Arrange a showing today!
- Type:
- Condo
- Sq.Ft.:
- 795
- Status:
- Active
- Beds:
- 2
- Year built:
- 1960
- Baths:
- 1.00
- MLS#:
- IR1016229
- Subdivision:
- Carriage House Condos
ADDITIONAL INFORMATION
Welcome home to 500 Remington Street #A8. This 1960 historic property conveniently sits on the corner of Remington and Mulberry for less than $300K!! Unit 8 is a garden level unit located on the SE corner of the building. It's surprisingly quiet and private. Enter into a large living room with luxury vinyl plank floors providing a united, open space to the adjacent kitchen. The galley kitchen includes ample counter space, dining nook, spacious pantry and all appliances are included. 2 spacious bedrooms and a full bathroom in the middle of everything! The Washer/dryer is located in the unit and also included. Enjoy a walkable lifestyle to Target, Lucky's Market and numerous amenities of historic Old Town. Also convenient to CSU main campus with only a 12 minute walk or easy bike ride. Monthly HOA for $290 includes water, sewer, heating, exterior building maintenance, landscape maintenance, hazard insurance and management of the community. 1 designated parking space included. Short Term Rentals NOT ALLOWED at this property per City of FTC.
- Type:
- Single Family
- Sq.Ft.:
- 3,373
- Status:
- Active
- Beds:
- 4
- Lot size:
- 0.43 Acres
- Year built:
- 1979
- Baths:
- 3.00
- MLS#:
- IR1016222
- Subdivision:
- Nedrah Acres
ADDITIONAL INFORMATION
.43 acre, expansive Nedrah Acres, mid-century multi-level. Full-wrap Colorado stone exterior on manicured lot. 4 living areas + library-study. Ready for your personalization. Open design architecture. Pella casement windows, Hunter Douglas blinds, & LVP. Hand crafted panel oak accent walls bring character & warmth to family room with open gas fireplace. Corian kitchen counters w/ raised panel oak cabs & almond appliances. New furnace & AC 2022; 50-year Certainteed presidential roof. Over 700 linear ft of quality bookshelves for the bibliophile. Enjoy entertaining on huge patios. Wonderful sun-room. Expansive 828 sf garage for shop w 216 ft of shelves & 14 built-in cabs. Pride in ownership
- Type:
- Single Family
- Sq.Ft.:
- 1,240
- Status:
- Active
- Beds:
- 3
- Lot size:
- 0.16 Acres
- Year built:
- 1983
- Baths:
- 2.00
- MLS#:
- IR1016220
- Subdivision:
- Larkborough
ADDITIONAL INFORMATION
Cottage-style home in Southwest Fort Collins. Newer carpet and paint, newer appliances, and large lot. Wood burning fireplace will keep you warm in the winter. The open floor plan is a front-to-back trilevel. Vaulted ceilings helps the home feel open and inviting. This home is near parks, schools, and bus routes. Buyer to verify all information.
- Type:
- Multi-Family
- Sq.Ft.:
- 1,998
- Status:
- Active
- Beds:
- 3
- Lot size:
- 0.14 Acres
- Year built:
- 2014
- Baths:
- 3.00
- MLS#:
- IR1016217
- Subdivision:
- Rigden Farm
ADDITIONAL INFORMATION
This attached home is located on single best location in all of Rigden Farm! This immaculate 3 bed, 3 bath home sits on a premium lot with large, private, fenced yard backing to large HOA open space and even comes with a must-see OVERSIZED 2 car garage. The interior provides soaring vaulted ceilings and streaming natural light. The updated kitchen features knotty alder cabinets, large island, granite countertops, stainless LG appliances, wood floors and a spacious great room with new carpet. The expansive primary bedroom has updated tile shower with granite bench, two sinks and large walk-in closet. Even more space in the unfinished basement. Cat 5 wired to all bedrooms and family room. Pre-inspected.
- Type:
- Condo
- Sq.Ft.:
- 716
- Status:
- Active
- Beds:
- 1
- Year built:
- 1996
- Baths:
- 1.00
- MLS#:
- IR1016214
- Subdivision:
- Northfield
ADDITIONAL INFORMATION
You're going to love this well cared for and maintained condo in a special mid-town location. Clean and move-in ready with new LED lighting. A main floor unit with a nice sized primary bedroom along with a cozy and well designed living area. HOA takes care of condo exterior maintenance, lawn care and snow removal. Exterior storage closet. This is a real gem! Pet restrictions: cats ONLY, no dogs allowed except only as a certified service provider or ESA.
- Type:
- Condo
- Sq.Ft.:
- 708
- Status:
- Active
- Beds:
- 1
- Year built:
- 1998
- Baths:
- 1.00
- MLS#:
- IR1016185
- Subdivision:
- Rockbridge
ADDITIONAL INFORMATION
Adorable and immaculate well cared for home is located within a leisurely stroll to many conveniences including grocery shopping, restaurants, a post office, schools, bus routes, trails, breweries and more! An ideal location on the Harmony Road corridor in South Fort Collins. Move in and enjoy! All appliances are included - including your own full size washer and dryer. The current owned has recently replaced the water heater, there is a newer air conditioning and and condenser unit, new quality carpeting approx. 2 years ago. Overall in great condition. The higher ceilings creates an open and airy feel and the spaces connect well to one another making it a great place to gather with friends and family. The large balcony overlooks a private greenspace is a great covered outdoor area to enjoy a morning coffee! The bar area can easily accommodate seating for 4. You'll love gas fireplace for cozying up next to and enjoying in the cooler seasons! You can also get out and about and enjoy the community room, pool, hot tub and gym area. 1 reserved parking and plenty of off street parking. This home is ready for a quick closing and the owner is open to offers!
- Type:
- Condo
- Sq.Ft.:
- 1,062
- Status:
- Active
- Beds:
- 2
- Year built:
- 1973
- Baths:
- 2.00
- MLS#:
- IR1016182
- Subdivision:
- Westwood Condo
ADDITIONAL INFORMATION
This bright and cheery condo has had many nice updates & is move in ready! Nice open layout on the main level through kitchen, living & dining spaces. Updated LVP flooring throughout the unit. Generous bedroom sizes. Hot water baseboard heat. Great outdoor living space has fenced back yard, deck & nice lower patio. Unit backs to open space just across from the pool!
- Type:
- Single Family
- Sq.Ft.:
- 3,382
- Status:
- Active
- Beds:
- 4
- Lot size:
- 0.41 Acres
- Year built:
- 1983
- Baths:
- 4.00
- MLS#:
- IR1016172
- Subdivision:
- South Shores
ADDITIONAL INFORMATION
Find sanctuary in this private cul-de-sac on a lush .4-acre lot in the coveted South Shores of Lake Sherwood. An expansive driveway welcomes you to this charming property, surrounded by mature trees and beautiful landscaping. Step inside to a grand two-story great room, where abundant natural light floods the space through large windows and French doors, highlighting the elegant fireplace and soaring twenty-foot ceilings. A stunning spiral staircase leads to the primary bedroom, a bright and airy retreat with large windows filling the space with light. The primary suite features a spacious five-piece bathroom, and the two additional bedrooms are generously sized, with one boasting a private balcony. These rooms are connected by a convenient Jack and Jill bathroom. On the main level, a cozy family room awaits, complete with a second fireplace surrounded by built-in bookshelves, creating a warm and inviting space perfect for gatherings. Enjoy the serenity of the sunroom or step out onto the expansive patio that wraps around the back of the home, ideal for outdoor entertaining and relaxation. The versatile basement offers several possibilities as a recreation room or a fourth non-conforming bedroom with a closet and 3/4 bathroom. The home offers more than just beautiful living spaces; you'll have access to Lake Sherwood and the Nelson Farm pool, pickle ball and tennis courts, all within walking distance. A new roof was installed in 2020. Don't miss the opportunity to make this midtown gem your own. **A temporary rate buy down or permanent rate buy down is available with use of a preferred lender. Please contact agent for more information.**
- Type:
- Single Family
- Sq.Ft.:
- 1,286
- Status:
- Active
- Beds:
- 4
- Lot size:
- 0.14 Acres
- Year built:
- 1957
- Baths:
- 2.00
- MLS#:
- IR1016171
- Subdivision:
- Miller Brothers
ADDITIONAL INFORMATION
Leased until 7/31/25. Rented at $2495 / Month. Limited showing blocks. Nestled in the heart of Fort Collins, Colorado, 1517 Crestmore Place is a charming residence. The home offers three generously sized bedrooms, including a primary suite with an en-suite bathroom that provides a private retreat for relaxation. Each additional bedroom is well-proportioned and can easily serve as a guest room, home office, or personal gym. Don't miss the opportunity to make this remarkable investment property yours.
- Type:
- Multi-Family
- Sq.Ft.:
- 1,538
- Status:
- Active
- Beds:
- 3
- Lot size:
- 0.06 Acres
- Year built:
- 2019
- Baths:
- 3.00
- MLS#:
- IR1016157
- Subdivision:
- Mosaic
ADDITIONAL INFORMATION
Welcome to this beautifully maintained paired home located in the highly desirable Mosaic Subdivision in Fort Collins, CO. With its light, airy feel, this home has served as a second residence and shows minimal signs of use, giving it a like-new and pristine condition! Ideally situated near Timberline and Mulberry, this home provides a perfect mix of comfort, convenience, and community perks, with easy access to Old Town Fort Collins and I-25. The open-concept design creates a warm and inviting atmosphere, seamlessly blending the living room, dining area, kitchen, and a cozy pocket office. Plus, the full, unfinished basement offers limitless potential for personalization-whether you're looking to expand your living area, add storage, or create a hobby space. Outside, you'll find a private, fenced yard and a deck that offers a peaceful setting for quiet relaxation. The property also includes a 2-car garage, with plenty of street parking available for residents and visitors alike. As a resident of the Mosaic Subdivision, you'll enjoy exclusive amenities such as two swimming pools, walking trails, and a park. This home is a unique opportunity to own a piece of the vibrant Fort Collins community.
$1,199,900
6013 Hillside Drive Fort Collins, CO 80526
- Type:
- Single Family
- Sq.Ft.:
- 3,819
- Status:
- Active
- Beds:
- 4
- Lot size:
- 0.63 Acres
- Year built:
- 2023
- Baths:
- 4.00
- MLS#:
- IR1016152
- Subdivision:
- Horsetooth Heights
ADDITIONAL INFORMATION
Horsetooth Reservoir epic mountain modern dream home is ready for you! This peaceful oasis has been exceptionally crafted from insulation to countertops with Green Guard Platinum Zero VOC finishes. Every detail has been carefully thought of to ensure top-notch design in both the finishes and air quality. Located across from Horsetooth Reservoir and minutes to downtown Fort Collins, it offers the perfect mix of natural beauty and urban amenities. In this incredible two-story home, you'll be greeted by the great room, filled with natural light, vaulted ceilings and a dramatic floor-to-ceiling stone fireplace. The home's flooring is a blend of European white oak wide plank hardwood and sealed concrete, both stylish and easy to care for. The chef's kitchen has glossy white cabinets and a sophisticated waterfall-designed Cosmopolitan white quartz island, a double oven and a glass-top induction cooktop, making it perfect for entertaining. This home includes 4 bedrooms and 3.5 baths, all with custom Marvin windows providing stunning 360-degree views of the mountains at sunrise and sunset. The primary bedroom overlooks open space and includes a walk-in closet, frameless shower door, 3 x 3 tiled flooring, dual vanity, and a back-lit vanity mirror. Outside you will find your private retreat, complete with a tree-lined view, an expansive concrete back patio, hookups for a hot tub, and fire pit, and an outdoor kitchen-ideal for outdoor dining and enjoying the picturesque surroundings. The exterior is a class A fire-rated steel siding, absolutely incredible! The home also includes a workshop area in the fully finished oversized 3-car garage and an expanded driveway along with plumbing in place to add a garage heater. Direct access to the hiking and biking trails makes this home a dream for nature enthusiasts. Your contemporary mountain home near Horsetooth Reservoir is ready for you!
- Type:
- Single Family
- Sq.Ft.:
- 2,464
- Status:
- Active
- Beds:
- 4
- Lot size:
- 0.17 Acres
- Year built:
- 1918
- Baths:
- 2.00
- MLS#:
- IR1016216
- Subdivision:
- Old Town, West Side
ADDITIONAL INFORMATION
Located in the West side of of Old Town, between City Park and Martinez Park, this 1918 built Craftsman boasts so many beautiful details including: wood flooring throughout, built-in bookshelves, a fireplace flanked by built-in benches with storage below, a fully enclosed front porch for those early mornings with coffee and a book, custom milk glass lighting, a huge kitchen with a dedicated bar area complete with prep sink and ice maker, a large light-filled laundry room right off of the kitchen, and a fully fenced and landscaped yard with a detached 525 square foot garage and Alley access to boot! Additionally, this home features all new finishes in the kitchens, bathrooms and paint (interior and exterior), a new sewer line, and a basement kitchenette for a potential ADU, (now that the Land Use Code has changed to allow more rental units - that could be an option here.) This four bedroom, two bathroom Gem offers a light-filled flow from the spacious living room into the grand dining room, the butler's pantry and the large kitchen with subway tile backsplash and abundant cabinetry out onto the backyard patio. Located just steps to Old Town Square, Martinez Park and Little on Mountain Restaurant. Live the Old Town lifestyle without sacrificing any modern conveniences.
- Type:
- Other
- Sq.Ft.:
- 1,537
- Status:
- Active
- Beds:
- 4
- Lot size:
- 0.05 Acres
- Year built:
- 2024
- Baths:
- 3.00
- MLS#:
- 1016176
- Subdivision:
- Bloom
ADDITIONAL INFORMATION
Sage cottage plan by Hartford Homes. Hartford's newest community Bloom. Open floor plan. S.s. dishwasher, electric range, microwave, fridge. White painted maple cabinetry. Quartz countertops throughout. Vinyl plank flooring on main level except for bedroom. Bedroom and bath on main level. 3 bedrooms and laundry on second level. Washer & dryer included. Master bedroom w/ walk-in closet. Detached 2 car garage w/ garage door opener. Central a/c. Active radon system. Fully landscaped front and backyard w/ fence included. There is a $144.23 annual non-potable water fee to be paid to metro district. Future plans for community to have a Community Green, retail, parks, trails, pool. PHOTOS FROM PREVIOUSLY BUILT COTTAGE AND THEREFORE MAY DEPICT DIFFERENT FINISHES THAN OUTLINED ABOVE. ASK ABOUT CURRENT LENDER INCENTIVES.
- Type:
- Other
- Sq.Ft.:
- 1,537
- Status:
- Active
- Beds:
- 4
- Lot size:
- 0.07 Acres
- Year built:
- 2024
- Baths:
- 3.00
- MLS#:
- 1016175
- Subdivision:
- Bloom
ADDITIONAL INFORMATION
Sage cottage plan by Hartford Homes. Hartford's newest community Bloom. Open floor plan. S.s. dishwasher, electric range, microwave, fridge. Biscotti maple cabinetry. Quartz countertops throughout. Vinyl plank flooring on main level except for bedroom. Bedroom and bath on main level. 3 bedrooms and laundry on second level. Washer & dryer included. Master bedroom w/ walk-in closet. Detached 1 car garage w/ garage door opener. Central a/c. Active radon system. Fully landscaped front and backyard w/ fence included. There is a $144.23 annual non-potable water fee to be paid to metro district. Future plans for community to have a Community Green, retail, parks, trails, pool. PHOTOS FROM PREVIOUSLY BUILT COTTAGE AND THEREFORE MAY DEPICT DIFFERENT FINISHES THAN OUTLINED ABOVE. ASK ABOUT CURRENT LENDER INCENTIVES.
- Type:
- Single Family
- Sq.Ft.:
- 1,537
- Status:
- Active
- Beds:
- 4
- Lot size:
- 0.05 Acres
- Year built:
- 2024
- Baths:
- 3.00
- MLS#:
- IR1016176
- Subdivision:
- Bloom
ADDITIONAL INFORMATION
Sage cottage plan by Hartford Homes. Hartford's newest community Bloom. Open floor plan. S.s. dishwasher, electric range, microwave, fridge. White painted maple cabinetry. Quartz countertops throughout. Vinyl plank flooring on main level except for bedroom. Bedroom and bath on main level. 3 bedrooms and laundry on second level. Washer & dryer included. Master bedroom w/ walk-in closet. Detached 2 car garage w/ garage door opener. Central a/c. Active radon system. Fully landscaped front and backyard w/ fence included. There is a $144.23 annual non-potable water fee to be paid to metro district. Future plans for community to have a Community Green, retail, parks, trails, pool. PHOTOS FROM PREVIOUSLY BUILT COTTAGE AND THEREFORE MAY DEPICT DIFFERENT FINISHES THAN OUTLINED ABOVE. ASK ABOUT CURRENT LENDER INCENTIVES. Estimated Dec/Jan completion. Options have been selected and changes cannot be made.
- Type:
- Single Family
- Sq.Ft.:
- 1,537
- Status:
- Active
- Beds:
- 4
- Lot size:
- 0.07 Acres
- Year built:
- 2024
- Baths:
- 3.00
- MLS#:
- IR1016175
- Subdivision:
- Bloom
ADDITIONAL INFORMATION
Sage cottage plan by Hartford Homes. Hartford's newest community Bloom. Open floor plan. S.s. dishwasher, electric range, microwave, fridge. Biscotti maple cabinetry. Quartz countertops throughout. Vinyl plank flooring on main level except for bedroom. Bedroom and bath on main level. 3 bedrooms and laundry on second level. Washer & dryer included. Master bedroom w/ walk-in closet. Detached 1 car garage w/ garage door opener. Central a/c. Active radon system. Fully landscaped front and backyard w/ fence included. There is a $144.23 annual non-potable water fee to be paid to metro district. Future plans for community to have a Community Green, retail, parks, trails, pool. PHOTOS FROM PREVIOUSLY BUILT COTTAGE AND THEREFORE MAY DEPICT DIFFERENT FINISHES THAN OUTLINED ABOVE. ASK ABOUT CURRENT LENDER INCENTIVES. Estimated Dec/Jan completion. Options have been selected and changes cannot be made.
- Type:
- Single Family
- Sq.Ft.:
- 2,232
- Status:
- Active
- Beds:
- 4
- Lot size:
- 0.32 Acres
- Year built:
- 1979
- Baths:
- 3.00
- MLS#:
- IR1016159
- Subdivision:
- Woodwest
ADDITIONAL INFORMATION
Beautiful home in the desirable Midtown Woodwest neighborhood! This home has so much to love, including four very spacious bedrooms, white oak kitchen cabinets and updated quartz kitchen counter tops with glass tile backsplash, quality Andersen windows, updated upper bathrooms (including luxury vinyl plank flooring, newer vanity/sink, and a walk-in tiled shower in the primary bathroom). Sitting on about a third of an acre on a quiet cul-de-sac, there is a huge back yard for entertaining, playing, and gardening. Enjoy fruit from the plum and apple trees, the raspberry bushes, and the established grape vines. There is a solar system installed and fully owned, cutting back on electric bills. Relax on the inviting covered front porch (perfect for watching storms or sunsets!) or kick back and grill with friends and family on the large back deck (patio furniture included!). End your night with a relaxing soak in the Bullfrog hot tub, which is also included. This tub has some of the most powerful jets on the market to relax those muscles; and it is mineral based and very easy to maintain! Cozy up by the wood burning fireplace on those cold winter nights. During the warmer months, there is central air as well as a whole house fan which helps draw in the cool Colorado air in the evenings. The unfinished basement has a newer egress window (2014). It offers lots of space for storage, work out equipment, and/or future expansion. A covered car port at the side of the house allows for extra parking for a boat, camper, or other fun toy! Radon mitigation system installed. No HOA or Metro tax. To top it all off, a 14 month Blue Ribbon Gold Plan Home Warranty is included with the sale!
| Listing information is provided exclusively for consumers' personal, non-commercial use and may not be used for any purpose other than to identify prospective properties consumers may be interested in purchasing. Information source: Information and Real Estate Services, LLC. Provided for limited non-commercial use only under IRES Rules. © Copyright IRES |
Andrea Conner, Colorado License # ER.100067447, Xome Inc., License #EC100044283, [email protected], 844-400-9663, 750 State Highway 121 Bypass, Suite 100, Lewisville, TX 75067

The content relating to real estate for sale in this Web site comes in part from the Internet Data eXchange (“IDX”) program of METROLIST, INC., DBA RECOLORADO® Real estate listings held by brokers other than this broker are marked with the IDX Logo. This information is being provided for the consumers’ personal, non-commercial use and may not be used for any other purpose. All information subject to change and should be independently verified. © 2024 METROLIST, INC., DBA RECOLORADO® – All Rights Reserved Click Here to view Full REcolorado Disclaimer
Fort Collins Real Estate
The median home value in Fort Collins, CO is $529,000. This is higher than the county median home value of $379,500. The national median home value is $219,700. The average price of homes sold in Fort Collins, CO is $529,000. Approximately 52.24% of Fort Collins homes are owned, compared to 43.85% rented, while 3.91% are vacant. Fort Collins real estate listings include condos, townhomes, and single family homes for sale. Commercial properties are also available. If you see a property you’re interested in, contact a Fort Collins real estate agent to arrange a tour today!
Fort Collins, Colorado has a population of 159,150. Fort Collins is more family-centric than the surrounding county with 34.68% of the households containing married families with children. The county average for households married with children is 32.02%.
The median household income in Fort Collins, Colorado is $60,110. The median household income for the surrounding county is $64,980 compared to the national median of $57,652. The median age of people living in Fort Collins is 29.2 years.
Fort Collins Weather
The average high temperature in July is 86.7 degrees, with an average low temperature in January of 16.1 degrees. The average rainfall is approximately 16.3 inches per year, with 50.6 inches of snow per year.
