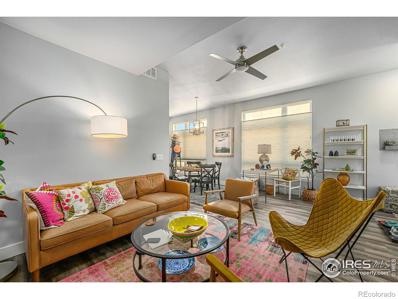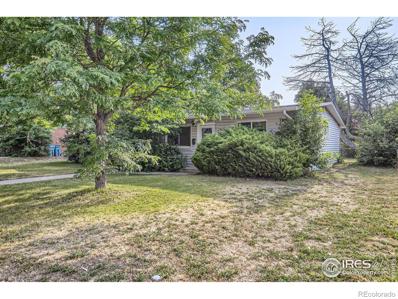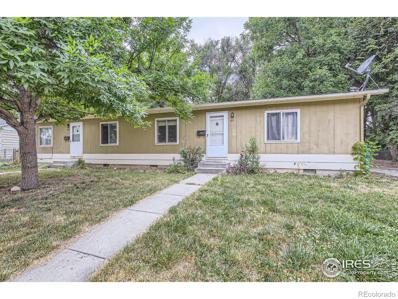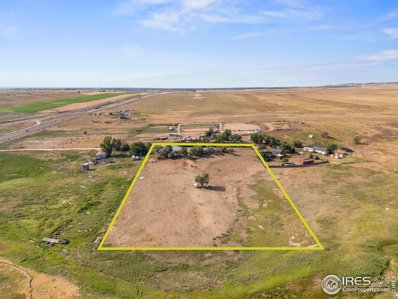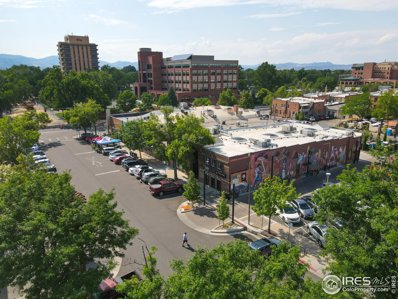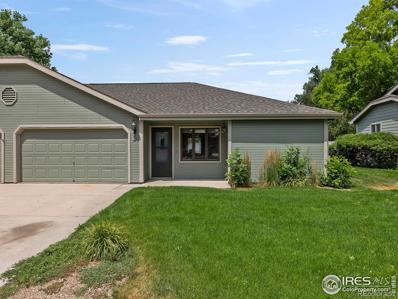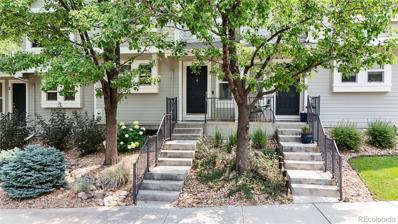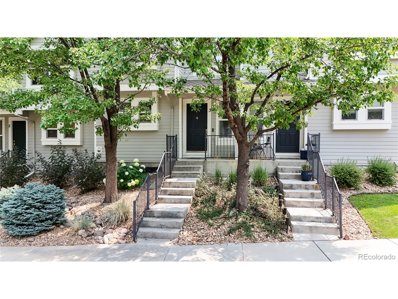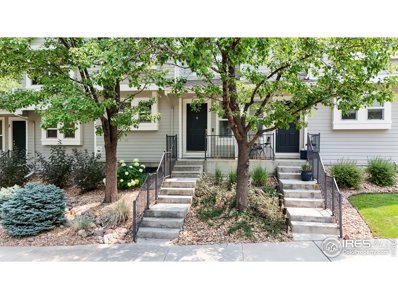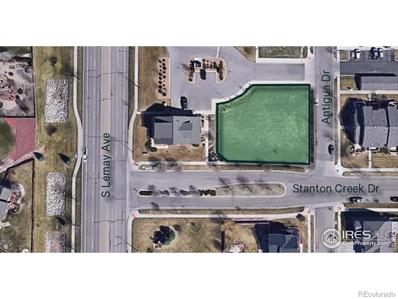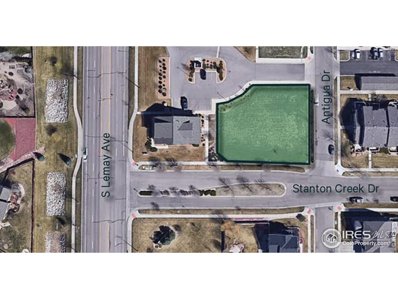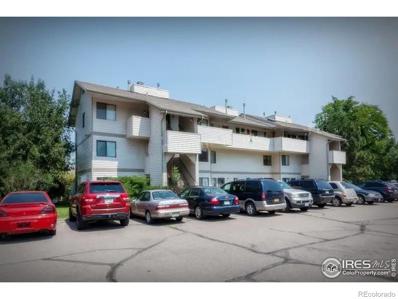Fort Collins CO Homes for Rent
- Type:
- Other
- Sq.Ft.:
- 879
- Status:
- Active
- Beds:
- 1
- Year built:
- 2020
- Baths:
- 1.00
- MLS#:
- 1016083
- Subdivision:
- Old Town North
ADDITIONAL INFORMATION
This beautiful 1-bed, 1-bath condo in Old Town North is your key to stylish, easy living right in the heart of Fort Collins. The immediate neighborhood has everything you might need and it's just a quick walk to a multitude of dining, entertainment and shopping options that Old Town offers. The condo has a bright and spacious vibe due to its high ceilings, oversized windows and modern finishes. It's been impeccably cared for and still exudes that brand-new feeling. Features include the beautiful kitchen with SS appliances and abundance of cabinets, the spacious walk-in closet, covered patio, and dedicated parking space that's also covered. The current owner has installed new storm doors at the front and back entrances.
- Type:
- Single Family
- Sq.Ft.:
- 3,307
- Status:
- Active
- Beds:
- 5
- Lot size:
- 0.27 Acres
- Year built:
- 1993
- Baths:
- 4.00
- MLS#:
- IR1016110
- Subdivision:
- Ptarmigan
ADDITIONAL INFORMATION
This immaculate, light-filled two-story home located in the Ptarmigan subdivision is one you won't want to miss. This beautiful home boasts a fresh, clean aesthetic with new paint throughout and a stunning vaulted ceiling in both the entryway and living room. The formal dining room seamlessly flows into a beautifully updated kitchen featuring gorgeous granite countertops and a new backsplash. With 5 spacious bedrooms and 4 bathrooms, this home offers ample space for family and guests. Enjoy a cozy family room in the finished basement, and take advantage of the outdoor living spaces with a wooden deck off the breakfast nook and another deck off the primary suite. This home is a perfect blend of elegance and comfort, ready for you to move in and make it your own.
- Type:
- Condo
- Sq.Ft.:
- 879
- Status:
- Active
- Beds:
- 1
- Year built:
- 2020
- Baths:
- 1.00
- MLS#:
- IR1016083
- Subdivision:
- Old Town North
ADDITIONAL INFORMATION
This beautiful 1-bed, 1-bath condo in Old Town North is your key to stylish, easy living right in the heart of Fort Collins. The immediate neighborhood has everything you might need and it's just a quick walk to a multitude of dining, entertainment and shopping options that Old Town offers. The condo has a bright and spacious vibe due to its high ceilings, oversized windows and modern finishes. It's been impeccably cared for and still exudes that brand-new feeling. Features include the beautiful kitchen with SS appliances and abundance of cabinets, the spacious walk-in closet, covered patio, and dedicated parking space that's also covered. The current owner has installed new storm doors at the front and back entrances.
Open House:
Wednesday, 1/8 8:00-7:00PM
- Type:
- Single Family
- Sq.Ft.:
- 3,349
- Status:
- Active
- Beds:
- 5
- Lot size:
- 0.34 Acres
- Year built:
- 1993
- Baths:
- 4.00
- MLS#:
- 8264789
- Subdivision:
- Manor Ridge Estates Pud
ADDITIONAL INFORMATION
Seller may consider buyer concessions if made in an offer. Welcome to a home that radiates warmth and elegance. The living room welcomes you with a cozy fireplace and a fresh, neutral color paint scheme. The kitchen is outfitted with stainless steel appliances. In the primary bedroom, you'll find a haven with a walk-in closet and additional double closets for ample storage. The primary bathroom is designed for convenience with double sinks. Step outside to enjoy a patio for outdoor relaxation and the fenced-in backyard. A storage shed adds extra space for your needs. Recent updates include fresh interior paint and partial flooring replacement, ensuring the home is ready for your personal touch. This property offers a unique blend of comfort and sophistication.
- Type:
- Multi-Family
- Sq.Ft.:
- 1,376
- Status:
- Active
- Beds:
- 4
- Lot size:
- 0.19 Acres
- Year built:
- 1960
- Baths:
- 2.00
- MLS#:
- IR1015834
- Subdivision:
- Miller Brothers S Foothills
ADDITIONAL INFORMATION
Welcome to 1308 & 1310 Castlerock Drive. Paired (duplex) offering 4 spacious bedrooms and 2 baths. As you step inside, you'll be greeted by an open-concept living area, where natural light floods through windows, highlighting the hardwood floors. The kitchen features modern appliances and ample cabinetry. The bedrooms provide plenty of space for family or guests. Outside, the backyard offers a spacious patio and space for outdoor dining and gatherings.Situated in a desirable neighborhood within close proximity to city park and old town. 1308 & 1310 Castlerock Drive is near to top-rated schools, parks, shopping, and dining options. Don't miss the opportunity to make this property your new investment property. Leased until 7/31/25. 1308 is $1,595 / Month. 1310 is $1,525 / Month.
- Type:
- Multi-Family
- Sq.Ft.:
- 1,560
- Status:
- Active
- Beds:
- 4
- Lot size:
- 0.27 Acres
- Year built:
- 1977
- Baths:
- 2.00
- MLS#:
- IR1015831
- Subdivision:
- Na
ADDITIONAL INFORMATION
Welcome to 611 & 613 S Bryan, a charming pair home (Duplex) located in the heart of Fort Collins, CO. This delightful residence offers the perfect blend of comfort, style, and convenience. As you step inside, you'll be greeted by an inviting living area, creating a warm and welcoming atmosphere. The bedrooms are generously sized and offer versatility for guest rooms, a home office, or a hobby space.Step outside to discover your private backyard sanctuary, complete with a spacious patio. Located in a friendly and vibrant neighborhood, 611 & 613 S Bryan is just minutes away from shopping, dining, and entertainment options. Close proximity to Old Town and City Park. Fort Collins is renowned for its outdoor activities, cultural attractions, and community spirit, and this home places you right in the center of it all. Don't miss the opportunity to make 611 & 613 S Bryan your new investment property. Leased until 7/31/25. 611 rented at $1450 / month, and 613 rented at $1525 / month.
Open House:
Saturday, 1/11 10:00-5:00PM
- Type:
- Condo
- Sq.Ft.:
- 1,171
- Status:
- Active
- Beds:
- 2
- Year built:
- 2024
- Baths:
- 2.00
- MLS#:
- IR1015794
- Subdivision:
- Mosaic (east Ridge)
ADDITIONAL INFORMATION
Farmhouse Morgan by Hartford Homes. Main level condo. New construction. Open floor plans. Central a/c. S.s dishwasher, fridge, microwave, range. White painted maple cabinetry. Quartz countertops throughout. Vinyl plank in entry, kitchen, dining, baths, laundry and living room. Washer & dryer included. Attached garage w/ door opener and keypad included. 2 in white faux wood blinds included. PHOTOS FROM PREVIOUSLY BUILT CONDO AND THEREOFRE MAY DEPICT DIFFERENT FINISHES. ASK ABOUT CURRENT LENDER INCENTIVES. Options have been selected and changes cannot be made.
- Type:
- Single Family
- Sq.Ft.:
- 5,496
- Status:
- Active
- Beds:
- 4
- Lot size:
- 0.63 Acres
- Year built:
- 2001
- Baths:
- 6.00
- MLS#:
- IR1015768
- Subdivision:
- Eagle Ranch Estates
ADDITIONAL INFORMATION
Welcome to your new home located in Eagle Ranch Estates! Luxury custom built ranch home with magnificent views of Longs Peak and the front range. This stunning 4 bedroom + office, 6 bath home sits on .63 acres overlooking a private pool and spa, providing peace and tranquility. Enjoy your gourmet kitchen with high end appliances, 6 burner gas range, walk-in pantry, and breakfast nook which opens up beautifully to a two story great room w/stone fireplace. The spacious primary retreat features a cozy fireplace, private balcony, and relaxing 5 piece en-suite with a large walk-in closet. Find luxury features throughout with a custom beamed ceiling in the private dining room, stunning wood work throughout the home, floor to ceiling windows providing the breathtaking views, and hardwood/tile floors throughout. This home is the perfect balance of outdoor to indoor living, with a large main level covered deck, great for barbecuing and a screened in porch making a wonderful three-seasons room. Elevator, handicapped accessible features including wheelchair lift in garage, and lovely walk-out basement gives this home endless opportunity for multigenerational living. Finally have your dream oversized 4-car garage with epoxy flooring, built-in storage, and Tesla/electric car charger! Please see feature sheet for all the upgrades that this home has to offer.
- Type:
- Land
- Sq.Ft.:
- n/a
- Status:
- Active
- Beds:
- n/a
- Lot size:
- 0.13 Acres
- Baths:
- MLS#:
- IR1015843
- Subdivision:
- Alta Vista
ADDITIONAL INFORMATION
Opportunities await to create your own oasis here in Northern Colorado. Extremely rare opportunity to snag a piece of land close to Old Town, Trails and Breweries. Bring your own builder or use the included plans for a home on this site. All utilities are at property with paid water tap and sewer.
- Type:
- General Commercial
- Sq.Ft.:
- 2,160
- Status:
- Active
- Beds:
- n/a
- Lot size:
- 5 Acres
- Year built:
- 1979
- Baths:
- MLS#:
- 1015679
ADDITIONAL INFORMATION
Come take a look at this property with an excellent location between Loveland and Fort Collins. The opportunities here are endless! Previously zoned industrial/heavy manufacturing, was most recently used for a foundation repair company and there is still equipment for sale( not included in listed price). Property has been rezoned by Larimer county to RR-2. Currently grandfathered in since the use was in place before the zoning change. You will need to verify different uses with Larimer county. County previously approved for residential home building permit. Present septic system was designed for both structures. Address was also changed by the county- old address was 7321 S Shields.
- Type:
- Triplex
- Sq.Ft.:
- 2,280
- Status:
- Active
- Beds:
- n/a
- Year built:
- 1924
- Baths:
- 2.00
- MLS#:
- IR1015661
- Subdivision:
- N/a
ADDITIONAL INFORMATION
Buy dollars for 90 cents! Appraised price is $665,000. Seller concession too. Unique feature: outside entrance to basement. Located south of City Park Lake and near CSU, Oldtown, downtown. Owner financing options too, see attachments. Sq footages estimated. Rear of property on Cook Drive (add garage and/or adu?). Each unit can have private yard. Seller motivated. Make offer.
- Type:
- Multi-Family
- Sq.Ft.:
- 1,664
- Status:
- Active
- Beds:
- 3
- Lot size:
- 0.02 Acres
- Year built:
- 1999
- Baths:
- 4.00
- MLS#:
- IR1015577
- Subdivision:
- Willow Lane
ADDITIONAL INFORMATION
Exceptionally clean, move in ready 3 bedroom, 2 full bathroom, 2 half bathroom townhome in Willow Lane! This is not a condo, this is a legal lot and block townhome - no condo financing required! From the moment you step inside you'll love the light, bright main level. The kitchen is nicely remodeled, and opens out onto the freshly stained back deck overlooking the green belt. The counters have just been refinished, and the stainless steel appliances are less than 5 years old. Upstairs you'll find two large bedrooms, the primary bedroom with its own private half bath, and a full shared bath attached to it, plus a laundry closet complete with washer and dryer set included! The finished basement boasts a 3rd bedroom with egress, a full bath and a finished rec room that could be an office, movie room or overflow space. Everything in this home is in great shape, and it's truly turn key and move in ready. 1 car detached garage, just a few steps from the front door, plus and additional assigned off street parking space. This is your chance to snag a 2 story with finished basement, legal townhome, with garage!
Open House:
Sunday, 1/12 11:00-1:00PM
- Type:
- Single Family
- Sq.Ft.:
- 3,371
- Status:
- Active
- Beds:
- 4
- Lot size:
- 1.81 Acres
- Year built:
- 1997
- Baths:
- 4.00
- MLS#:
- IR1015559
- Subdivision:
- Timnath Meadows Estates
ADDITIONAL INFORMATION
Welcome to 1710 Enchantment, where country living meets modern convenience! Nestled on a stunning near 2-acre lot with a coveted well for irrigation. This beautiful home offers tranquility and quick access to I-25. Inside, This MOVE- IN ready home has brand new interior paint throughout and new carpet in the basement, enhancing the home's cozy and inviting space. For peace of mind, all major systems (Roof, AC, Furnace, and water heater) have all been replaced in the last 3 years! Seller also had a recent appraisal done to support the list price. With 4 bedrooms plus an office, a gourmet kitchen with high-end appliances, and an expansive outdoor area with built-in surround sound, this home is perfect for entertaining and relaxing. Car enthusiasts will love the heated, oversized 3-car garage, plus an extra detached garage. Conveniently located near shopping, dining, and entertainment, this home is priced below appraised value, offering incredible opportunity! Don't miss your chance to make 1710 Enchantment your own. Schedule your showing today!
$745,000
926 Tod Drive Fort Collins, CO 80524
- Type:
- Single Family
- Sq.Ft.:
- 2,768
- Status:
- Active
- Beds:
- 4
- Lot size:
- 0.18 Acres
- Year built:
- 2018
- Baths:
- 5.00
- MLS#:
- IR1015545
- Subdivision:
- Fox Grove
ADDITIONAL INFORMATION
Back on the market due to Buyer financing falling through. Clean inspection report available and appraisal came in fine also. Welcome to the sought after Fox Grove neighborhood! This semi-custom home built in the LC Home portion of Fox Grove in 2018 offers a great blend of modern and traditional charm. One of the rare neighborhoods to offer new construction with NO METRO DISTRICT, this is a dream come true, not to mention all furniture is negotiable in the sale! As you venture in, you're greeted with tons of natural light between the main floor bedroom and two story living room. An entertainers dream with an open floor plan, huge kitchen island, gas stove, butler's pantry/workspace and custom fireplace all flowing right to the huge back yard that wraps around the property. Bring the toys with tons of space in the three and one-half car extended garage! Upstairs you enjoy high-end finishes throughout. Straight through the French doors to the primary suite you have views of open space and into the luxurious five-piece primary en-suite bathroom featuring a huge shower, soaking tub and separate closets and sinks. Also upstairs is a large loft with a shared bathroom to one of the two upstairs bedrooms. The other features its own en-suite and walk-in closet. Laundry doesn't have to sit in your basement for weeks as it's also conveniently upstairs! Downstairs you have over 1200 square feet of unfinished space to complete as you see fit and also including an active radon mitigation system, tankless water heater and high efficiency furnace.
Open House:
Wednesday, 1/8 8:00-7:00PM
- Type:
- Single Family
- Sq.Ft.:
- 1,436
- Status:
- Active
- Beds:
- 4
- Lot size:
- 0.16 Acres
- Year built:
- 1983
- Baths:
- 2.00
- MLS#:
- 3366161
- Subdivision:
- Woodlands Pud
ADDITIONAL INFORMATION
Seller may consider buyer concessions if made in an offer. Welcome to this charming property that offers a warm and inviting atmosphere. The interior features a neutral color paint scheme, including fresh interior paint, creating a soothing ambiance. The living room is graced with a cozy fireplace, perfect for chilly evenings. The kitchen is a chef's delight with all stainless steel appliances and an accent backsplash that adds a touch of elegance. Partial flooring replacement ensures the home is in top condition. Step outside to a fenced in backyard with a patio, ideal for outdoor relaxation or entertaining. A storage shed provides space for your needs. This home is a must-see for those seeking a comfortable and stylish living environment.
$2,850,000
140 W Oak St Fort Collins, CO 80524
- Type:
- General Commercial
- Sq.Ft.:
- 13,050
- Status:
- Active
- Beds:
- n/a
- Lot size:
- 0.18 Acres
- Year built:
- 1925
- Baths:
- MLS#:
- 1015408
- Subdivision:
- Ftc
ADDITIONAL INFORMATION
Waypoint Real Estate is excited to present 140 W Oak St, a 13,050 square foot retail and office building in the heart of Fort Collins' vibrant downtown. With an impressive 96.6% occupancy rate, this property offers investors both stability and immediate income potential. Its prime downtown location provides unparalleled access to the community, complemented by ample street and garage parking options.The property benefits from Downtown District zoning, allowing for a mix of retail, office, and other commercial uses. This flexibility, coupled with the potential for repositioning, offers significant opportunities for future growth and value creation. 140 W Oak St represents a unique investment opportunity to acquire a high-occupancy, well-maintained property in one of Fort Collins' most dynamic areas.
- Type:
- Condo
- Sq.Ft.:
- 1,098
- Status:
- Active
- Beds:
- 2
- Year built:
- 1989
- Baths:
- 2.00
- MLS#:
- IR1015151
- Subdivision:
- Prospect Springs Pud Condo
ADDITIONAL INFORMATION
Back on the market with no fault of the home! Location, Location, Location! Charming, light and bright 2 bedroom, 2 bath, ranch style condo with 2 car attached garage. Conveniently located in midtown and on The Spring Creek Trail makes walking, running and biking to Downtown, shopping, parks and more an absolute breeze. This lovely, open floor plan home features all new carpet, new interior paint, spacious living room, kitchen with ample cabinets and pantry for storage, separate dining room and spacious bedrooms. Located on a private cul-de-sac close to CSU, Edora Park, shopping and schools. Don't miss the opportunity to call this gem yours.
- Type:
- Condo
- Sq.Ft.:
- 1,072
- Status:
- Active
- Beds:
- 2
- Year built:
- 2003
- Baths:
- 2.00
- MLS#:
- 2830389
- Subdivision:
- Provincetowne
ADDITIONAL INFORMATION
Welcome to Provincetown! Step inside to an open floorplan featuring new main floor hard surface flooring and a large kitchen with all appliances included. Both bedrooms are spacious and outfitted with ceiling fans. There's a cozy private deck out back abutting neighborhood open space. Other amenities include a separate laundry room, large great room, and new comfort height toilets in both bathrooms. All you need to do is move in!
- Type:
- Other
- Sq.Ft.:
- 1,072
- Status:
- Active
- Beds:
- 2
- Year built:
- 2003
- Baths:
- 2.00
- MLS#:
- 2830389
- Subdivision:
- Provincetowne
ADDITIONAL INFORMATION
Welcome to Provincetown! Step inside to an open floorplan featuring new main floor hard surface flooring and a large kitchen with all appliances included. Both bedrooms are spacious and outfitted with ceiling fans. There's a cozy private deck out back abutting neighborhood open space. Other amenities include a separate laundry room, large great room, and new comfort height toilets in both bathrooms. All you need to do is move in!
- Type:
- Other
- Sq.Ft.:
- 1,072
- Status:
- Active
- Beds:
- 2
- Year built:
- 2003
- Baths:
- 2.00
- MLS#:
- 1015139
- Subdivision:
- Provincetowne
ADDITIONAL INFORMATION
Welcome to Provincetown! Step inside to an open floorplan featuring new main floor hard surface flooring and a large kitchen with all appliances included. Both bedrooms are spacious and outfitted with ceiling fans. There's a cozy private deck out back abutting neighborhood open space. Other amenities include a separate laundry room, large great room, and new comfort height toilets in both bathrooms. All you need to do is move in!
$200,000
Antigua Drive Fort Collins, CO 80525
- Type:
- Land
- Sq.Ft.:
- n/a
- Status:
- Active
- Beds:
- n/a
- Lot size:
- 0.14 Acres
- Baths:
- MLS#:
- IR1017422
- Subdivision:
- Stanton Creek 3rd, Ftc
ADDITIONAL INFORMATION
Desirable South Fort Collins Location surrounded by residential with strong demographics. Building Envelope B is 6,098 SF with some infrastructure and parking in place. Should accommodate a building footprint up to 5,000 SF. Clean Phase I Environmental Site Assessment. Low Density Mixed-Use Neighborhood District (LMN) Uses include: Mixed-use dwelling units, Retail stores, Convenience retail stores, Personal and business service shops, Small animal veterinary facilities, Offices, financial services and clinics, Community facilities, Child care centers, Neighborhood support/recreation facilities, schools, Limited indoor recreation establishments, Open-air farmers markets, Places of worship or assembly, Dog day care, Music studio, Micro brewery/distillery/winery, Standard fast food restaurants (without drive-in or drive-thru facilities), Artisan and photography studios and galleries, Convenience retail stores with fuel sales that are at least 3/4 mile from any other such use and from an gasoline station, Grocery store, Health and membership club, provided it is combined with at least one other use.
$200,000
Antigua Dr Fort Collins, CO 80525
- Type:
- Land
- Sq.Ft.:
- n/a
- Status:
- Active
- Beds:
- n/a
- Lot size:
- 0.14 Acres
- Baths:
- MLS#:
- 1017422
- Subdivision:
- STANTON CREEK 3RD, FTC
ADDITIONAL INFORMATION
Desirable South Fort Collins Location surrounded by residential with strong demographics. Building Envelope B is 6,098 SF with some infrastructure and parking in place. Should accommodate a building footprint up to 5,000 SF. Clean Phase I Environmental Site Assessment. Low Density Mixed-Use Neighborhood District (LMN) Uses include: Mixed-use dwelling units, Retail stores, Convenience retail stores, Personal and business service shops, Small animal veterinary facilities, Offices, financial services and clinics, Community facilities, Child care centers, Neighborhood support/recreation facilities, schools, Limited indoor recreation establishments, Open-air farmers markets, Places of worship or assembly, Dog day care, Music studio, Micro brewery/distillery/winery, Standard fast food restaurants (without drive-in or drive-thru facilities), Artisan and photography studios and galleries, Convenience retail stores with fuel sales that are at least 3/4 mile from any other such use and from an gasoline station, Grocery store, Health and membership club, provided it is combined with at least one other use.
- Type:
- Single Family
- Sq.Ft.:
- 2,546
- Status:
- Active
- Beds:
- 4
- Lot size:
- 0.15 Acres
- Year built:
- 2024
- Baths:
- 3.00
- MLS#:
- IR1014941
- Subdivision:
- Hansen Farm
ADDITIONAL INFORMATION
Welcome home to Hansen Farm in SE Fort Collins with no Metro District! The Bridgeport is a stunning two story home boasting four spacious bedrooms and a huge upstairs loft along with 3 bathrooms! The main floor flex room is perfect for a study, formal dining room, or play area. The kitchen is a chef's dream, featuring quartz countertops on spacious island, stainless steel gas appliances, surrounded by sleek gray cabinetry. Hosting events with a breeze in the open concept living. The home includes the front yard and backyard landscaping with irrigation, sod, and rock, as well as A/C, a tankless water heater, and the smart home package! Hansen Farm is conveniently located near all your shopping and recreational needs. Access to the Power Trail is coming soon and makes this home a must see! ***Photos are representative and not of actual home***
- Type:
- Condo
- Sq.Ft.:
- 576
- Status:
- Active
- Beds:
- 1
- Year built:
- 1974
- Baths:
- 1.00
- MLS#:
- IR1015265
- Subdivision:
- Heatheridge Lakes Condo
ADDITIONAL INFORMATION
Great investment opportunity with this 576 sq. ft. condo on the popular Heatheridge Lake Condos sub-division. Currently rented for $1245.00 through July 2025. The electrical wiring was updated in 2024, the breaker box was replaced in 2019 and a new furnace installed in 2023. This is a one bed/one bath unit located less than a mile from CSU and is convenient for shopping and dining, as well as Rolland Moore Park, the Red Fox Meadows Natural Area, and the Fischer Natural area. Additionally and Spring Creek Trail. The complex features beautiful grounds with nearby open space, ponds, a swimming pool, community garden, clubhouse and an on-site laundry facility.
- Type:
- Mobile Home
- Sq.Ft.:
- n/a
- Status:
- Active
- Beds:
- 3
- Year built:
- 1972
- Baths:
- 2.00
- MLS#:
- 5975
- Subdivision:
- North College, LLC-55+ Community
ADDITIONAL INFORMATION
Move in ready! Step into the tranquility of retirement living at North College 55+ gated community. All of the work has been done to prepare this home for it's new owners. New paint inside and out, beautiful new flooring as well as countertops. Must be approved by park to be able to purchase home. Please call today to set up a showing!
| Listing information is provided exclusively for consumers' personal, non-commercial use and may not be used for any purpose other than to identify prospective properties consumers may be interested in purchasing. Information source: Information and Real Estate Services, LLC. Provided for limited non-commercial use only under IRES Rules. © Copyright IRES |
Andrea Conner, Colorado License # ER.100067447, Xome Inc., License #EC100044283, [email protected], 844-400-9663, 750 State Highway 121 Bypass, Suite 100, Lewisville, TX 75067

Listings courtesy of REcolorado as distributed by MLS GRID. Based on information submitted to the MLS GRID as of {{last updated}}. All data is obtained from various sources and may not have been verified by broker or MLS GRID. Supplied Open House Information is subject to change without notice. All information should be independently reviewed and verified for accuracy. Properties may or may not be listed by the office/agent presenting the information. Properties displayed may be listed or sold by various participants in the MLS. The content relating to real estate for sale in this Web site comes in part from the Internet Data eXchange (“IDX”) program of METROLIST, INC., DBA RECOLORADO® Real estate listings held by brokers other than this broker are marked with the IDX Logo. This information is being provided for the consumers’ personal, non-commercial use and may not be used for any other purpose. All information subject to change and should be independently verified. © 2025 METROLIST, INC., DBA RECOLORADO® – All Rights Reserved Click Here to view Full REcolorado Disclaimer
Fort Collins Real Estate
The median home value in Fort Collins, CO is $540,000. This is higher than the county median home value of $531,700. The national median home value is $338,100. The average price of homes sold in Fort Collins, CO is $540,000. Approximately 50.75% of Fort Collins homes are owned, compared to 45.09% rented, while 4.16% are vacant. Fort Collins real estate listings include condos, townhomes, and single family homes for sale. Commercial properties are also available. If you see a property you’re interested in, contact a Fort Collins real estate agent to arrange a tour today!
Fort Collins, Colorado has a population of 166,788. Fort Collins is more family-centric than the surrounding county with 33.61% of the households containing married families with children. The county average for households married with children is 31.78%.
The median household income in Fort Collins, Colorado is $72,932. The median household income for the surrounding county is $80,664 compared to the national median of $69,021. The median age of people living in Fort Collins is 30 years.
Fort Collins Weather
The average high temperature in July is 87 degrees, with an average low temperature in January of 15.3 degrees. The average rainfall is approximately 15.6 inches per year, with 48.1 inches of snow per year.


