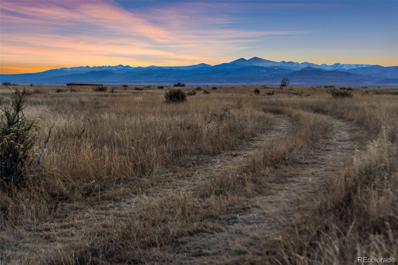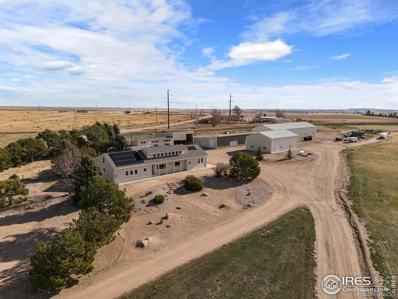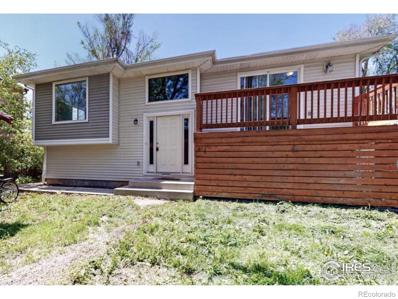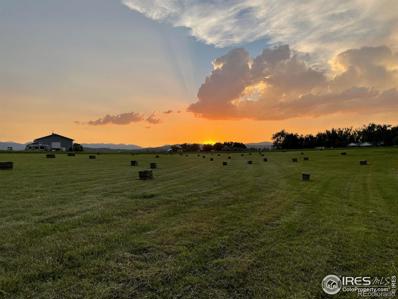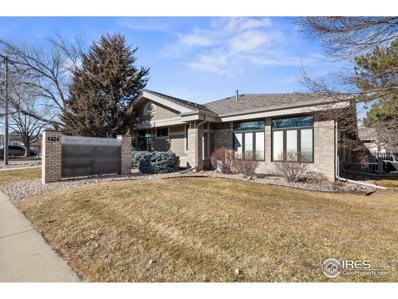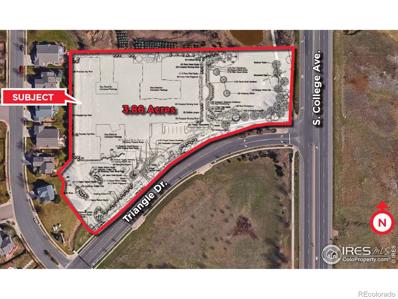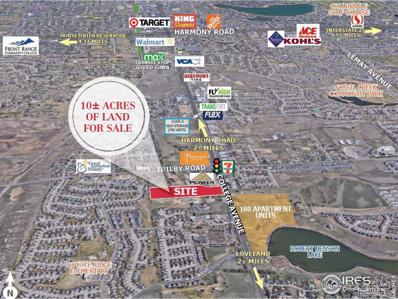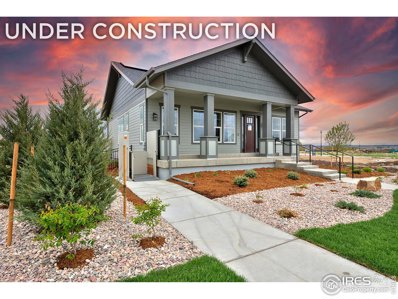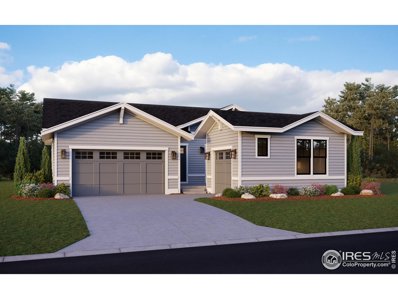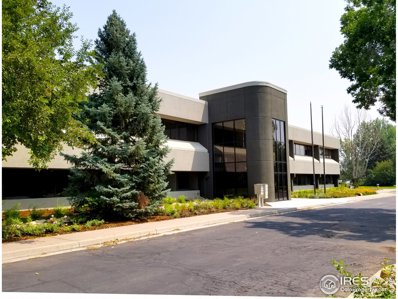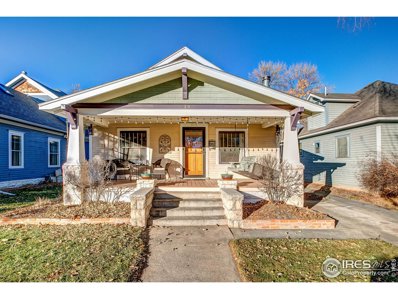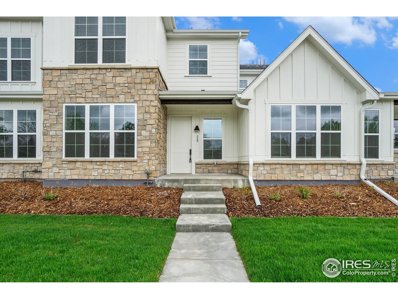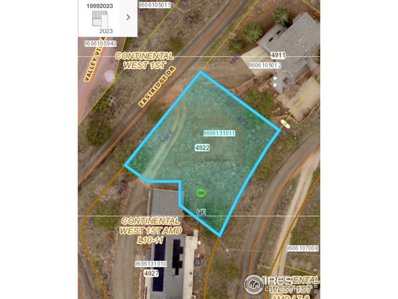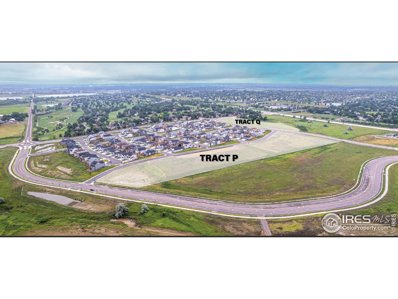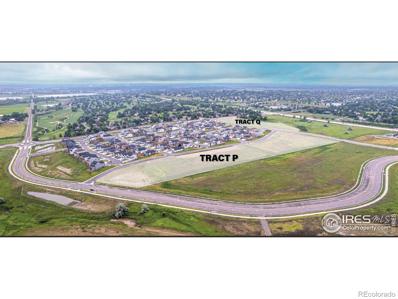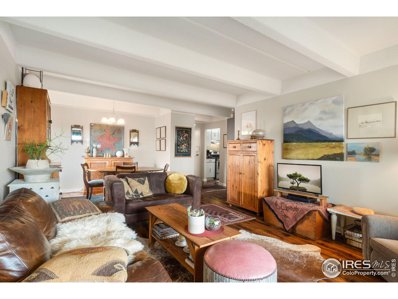Fort Collins CO Homes for Rent
- Type:
- Land
- Sq.Ft.:
- n/a
- Status:
- Active
- Beds:
- n/a
- Lot size:
- 35.56 Acres
- Baths:
- MLS#:
- 4860468
- Subdivision:
- The Overlook At 5280
ADDITIONAL INFORMATION
Welcome to Lot 2! The Overlook at 5280 is a stunning 350 acre parcel, divided into nine 35+ acre estate homesites with arguably the most expansive and breathtaking mountain views available in Northern Colorado. Only 6 lots remain! Perched at 5280' elevation, unobstructed views from Pikes Peak to Wyoming abound. Extremely rare location - within Weld county yet a Fort Collins address, plus only 15 min to Old Town and CSU. Carefully crafted covenants allowing for outbuildings, horses, detached shops, barndominiums, and more while protecting the values of the special, custom properties to be constructed. Build your dream home with your own builder, or receive a $50,000 discount to use award winning NoCO Custom Homes. Flexible options to design your forever property - please ask listing agent for further details. Weld RE-4 schools. Well and septic needed. REA electricity will be underground. Possible Owner Financing Available.
$1,950,000
7690 Carlson Court Fort Collins, CO 80524
- Type:
- Single Family
- Sq.Ft.:
- 4,480
- Status:
- Active
- Beds:
- 4
- Lot size:
- 11.54 Acres
- Year built:
- 1997
- Baths:
- 2.00
- MLS#:
- IR1004942
- Subdivision:
- Prairie Ridge Estates Final
ADDITIONAL INFORMATION
**Million-dollar Views** Listed Below Appraised Value**Endless Opportunities**Must See In Person**Agricultural Home Site, 11.54 acres. Over 18,500 sqft of garage/shop/storage. Geothermal pole barn primary residence 4,480sqft w/4 beds, 2 baths, family/game room, Additional building w/Executive Office, bath and kitchenette, 7200 sq. ft. hay barn/garage. 5459 sq. ft. garage/shop. 2592 sq. ft. garage w/welding station & air compressor. 931 sqft drive through shop, Bring your cattle, horses, work items, & toys, property is zoned AGR-NEC. Minutes East of I-25 & Old Town Ft Collins. Call for a list of home features, floor plan or to schedule a private showing.
$1,520,000
613 S Sherwood Street Fort Collins, CO 80521
- Type:
- Triplex
- Sq.Ft.:
- 4,435
- Status:
- Active
- Beds:
- n/a
- Year built:
- 1888
- Baths:
- MLS#:
- IR1004888
- Subdivision:
- Ftc
ADDITIONAL INFORMATION
Turn Key 6+ CAP legal triplex across the street from CSU, in old town and rented through July 31, 2025! 3 units comprised of 4bed/2bath, 4bed/2bath and 3bed/1bath. Tenants pay utilities, always easy to rent, desirable area! Leased out at combined rents of $8,300/month.
- Type:
- Land
- Sq.Ft.:
- n/a
- Status:
- Active
- Beds:
- n/a
- Lot size:
- 10 Acres
- Baths:
- MLS#:
- IR1004506
- Subdivision:
- Erickson
ADDITIONAL INFORMATION
Located in Northwest Fort Collins, these 10 acres are an incredible opportunity for rural living with close proximity to the advantages of the highly rated City of Fort Collins. Ready for your builder and dream home designs, this parcel has a water tap, natural gas and electrical connections ready for your convenience. Bring your horses and enjoy the foothill views. 10 -Acre Vacant Land Zoned RR-1. Bike into Old Town Fort Collins and access miles of trails. 3 Miles to nearest Bike Trailhead on Taft Hill Road. 5 Minutes to Old Town Fort Collins, No City Tax. #1 Best Places to Live in US, several times over last few years. Most Peaceful Place in US (Travel and Leisure Dec 2023). NCWA Water Tap for single family residence paid for and installed. PVREA Primary Electrical installed underground midway into property. XCEL Natural Gas installed underground midway into property.
$1,622,304
1424 E Horsetooth Rd Fort Collins, CO 80525
- Type:
- General Commercial
- Sq.Ft.:
- 6,288
- Status:
- Active
- Beds:
- n/a
- Lot size:
- 0.39 Acres
- Year built:
- 1989
- Baths:
- MLS#:
- 1003874
- Subdivision:
- Collindale Commercial Building
ADDITIONAL INFORMATION
High Quality, Superbly Maintained Medical Office on Horsetooth. Easy conversion to standard office. See pictures and floor plan.
Open House:
Wednesday, 1/8 10:00-5:00PM
- Type:
- Multi-Family
- Sq.Ft.:
- 1,509
- Status:
- Active
- Beds:
- 3
- Year built:
- 2023
- Baths:
- 2.00
- MLS#:
- IR1003571
- Subdivision:
- Northfield
ADDITIONAL INFORMATION
Ask about our amazing limited time incentives! Looking for quality, convenience & beauty in your next home? Welcome to the Flats at Northfield, a LEED gold certified community by Landmark Homes, where every building has solar energy! Nestled in the heart of vibrant Fort Collins,& minutes to CSU, the Monarch plan offers 1 car attached garage, high ceilings provide a bright, open, airy living, dining and kitchen space. Oversized primary bedroom, primary bath w/ separate dual vanities, separate water closet and walk-in shower, curl up w/ a good book in the felx space, covered deck, fenced front porch, & large windows allowing an abundance of natural light. Come see the exceptional luxury interior features: high efficiency furnace, tankless water heater, & gorgeous, designer selected "Luxmark" standard finishes, quartz counters, tile surrounds, stainless appliances, tile floors in laundry & bathrooms & 1 car garage included.Enjoy quality craftsmanship & attainability, all located in a community loaded w/ amenities & conveniently located close to downtown Fort Collins, CSU & a future trail to link to the Poudre River Trail system. Come see what Northfield is all about & schedule a private tour. Model located at 827 SCHLAGEL STREET #1, FORT COLLINS, CO. Quality condominiums built by Landmark Homes, Northern Colorado's leading condo and townhome builder! Completion date may vary, call 970-682-7192 for construction updates.
Open House:
Wednesday, 1/8 5:00-12:00AM
- Type:
- Other
- Sq.Ft.:
- 1,509
- Status:
- Active
- Beds:
- 3
- Year built:
- 2023
- Baths:
- 2.00
- MLS#:
- 1003571
- Subdivision:
- Northfield
ADDITIONAL INFORMATION
Ask about our amazing limited time incentives! Looking for quality, convenience & beauty in your next home? Welcome to the Flats at Northfield, a LEED gold certified community by Landmark Homes, where every building has solar energy! Nestled in the heart of vibrant Fort Collins,& minutes to CSU, the Monarch plan offers 1 car attached garage, high ceilings provide a bright, open, airy living, dining and kitchen space. Oversized primary bedroom, primary bath w/ separate dual vanities, separate water closet and walk-in shower, curl up w/ a good book in the felx space, covered deck, fenced front porch, & large windows allowing an abundance of natural light. Come see the exceptional luxury interior features: high efficiency furnace, tankless water heater, & gorgeous, designer selected "Luxmark" standard finishes, quartz counters, tile surrounds, stainless appliances, tile floors in laundry & bathrooms & 1 car garage included.Enjoy quality craftsmanship & attainability, all located in a community loaded w/ amenities & conveniently located close to downtown Fort Collins, CSU & a future trail to link to the Poudre River Trail system. Come see what Northfield is all about & schedule a private tour. Model located at 827 SCHLAGEL STREET #1, FORT COLLINS, CO.
- Type:
- Land
- Sq.Ft.:
- n/a
- Status:
- Active
- Beds:
- n/a
- Lot size:
- 3.86 Acres
- Baths:
- MLS#:
- IR1003191
- Subdivision:
- 1947 - Shenandoah Pud
ADDITIONAL INFORMATION
This infill property is ideally positioned for multi-family development and is located along the highly desirable College Avenue Corridor. With few available development ready sites this property will be one of the next pieces to be improved. Other features include well positioned regional location with ease of access to Northern Colorado communities, off-site infrastructure in place, as well as water and sewer utilities paid for and to the property.
- Type:
- Condo
- Sq.Ft.:
- 1,375
- Status:
- Active
- Beds:
- 3
- Lot size:
- 0.03 Acres
- Year built:
- 2017
- Baths:
- 2.00
- MLS#:
- IR1002852
- Subdivision:
- Flats At Rigden Farm
ADDITIONAL INFORMATION
Seller is open to concessions or cash to go towards closing costs/pre-paids or buyer to make the office into bedroom #3. Like new Midtown condo with great accessibility and walk-ability to conveniences very close by. This Midtown condo has an oversized one-car garage and elevator service which make it very very friendly to those who don't like or can't manage stairs. The condo features and open floor plan where the kitchen/dining and living room are open. The living room features built-ins and a gas log fireplace with a walkout to a covered deck. The living room is flanked by 3 bedrooms. On one side you have the primary suite, complete with a double vanity, large shower (low profile shower pan) and walk-in closet. Bedrooms 2 and 3 are on the other side of the living room and are divided by a full bath. One bedroom is currently set up as an office with a built-in desk and shelves. There is not a single thread of carpet in the unit and all in-unit doors appear to be 42" wide.
- Type:
- Other
- Sq.Ft.:
- 1,375
- Status:
- Active
- Beds:
- 3
- Lot size:
- 0.03 Acres
- Year built:
- 2017
- Baths:
- 2.00
- MLS#:
- 1002852
- Subdivision:
- Flats At Rigden Farm
ADDITIONAL INFORMATION
Seller is open to concessions or cash to go towards closing costs/pre-paids or buyer to make the office into bedroom #3. Like new Midtown condo with great accessibility and walk-ability to conveniences very close by. This Midtown condo has an oversized one-car garage and elevator service which make it very very friendly to those who don't like or can't manage stairs. The condo features and open floor plan where the kitchen/dining and living room are open. The living room features built-ins and a gas log fireplace with a walkout to a covered deck. The living room is flanked by 3 bedrooms. On one side you have the primary suite, complete with a double vanity, large shower (low profile shower pan) and walk-in closet. Bedrooms 2 and 3 are on the other side of the living room and are divided by a full bath. One bedroom is currently set up as an office with a built-in desk and shelves. There is not a single thread of carpet in the unit and all in-unit doors appear to be 42" wide.
- Type:
- Land
- Sq.Ft.:
- n/a
- Status:
- Active
- Beds:
- n/a
- Lot size:
- 0.18 Acres
- Baths:
- MLS#:
- IR1002663
- Subdivision:
- Clarendon Hills, Homestead At Clarendon Hills
ADDITIONAL INFORMATION
Views, views and more views of Arthur's Rock and the foothills! Permit ready single family lot in desirable Homestead at Clarendon Hills backing to a wildlife area with native vegetation and within close proximity to Cathy Fromme Trailhead! Easy access to schools, shopping and all that Fort Collins has to offer. Bring your own builder or use Savant Homes, who has drawn plans for this lot- you can customize it to your liking to speed up the process. Utilities are at the lot, buyer is responsible for sewer and water taps! Soils report is included! Call agent for more details, house plans and more!
$1,500,000
6801 S College Avenue Fort Collins, CO 80525
- Type:
- Land
- Sq.Ft.:
- n/a
- Status:
- Active
- Beds:
- n/a
- Lot size:
- 10 Acres
- Baths:
- MLS#:
- IR1002583
ADDITIONAL INFORMATION
Residential or commercial development site for sale, located near the corner of College Avenue and Trilby Road in south Fort Collins ("Site"). This opportunity is rare due to the scarcity of large tracts of land available within Fort Collins and may be ideal for single family lotdevelopers, homebuilders, apartment developers, or mixed-use developers. The site offers approximately 300' of College Avenue frontage. Sale includes house and outbuilding on the site.
$1,695,000
418 N Grant Avenue Fort Collins, CO 80521
- Type:
- Single Family
- Sq.Ft.:
- 3,910
- Status:
- Active
- Beds:
- 6
- Lot size:
- 0.15 Acres
- Year built:
- 2022
- Baths:
- 5.00
- MLS#:
- IR1002305
- Subdivision:
- Menning
ADDITIONAL INFORMATION
The perfect blend of Modern Farmhouse Design and Classic Charm can be found in this newly constructed home in Old Town. A welcoming front porch invites you into an open floorplan with white oak floors, cozy living room fireplace, light-filled dining room, and a well-appointed kitchen with custom green cabinetry, large island with seating, high-end appliances, and ample workspace. The main floor primary suite is an ideal retreat, with large walk-in shower, floating vanity with double sinks, walk-in closet, and a large slider that opens to the back deck-the ultimate spot for morning coffee. A main floor laundry room, and convenient mud room/drop zone make for easy and tidy main floor living. The oak floors continue upstairs where you'll find loft space, 2 bedrooms and a full bathroom. The basement greets you with high ceilings, large windows, 3 more bedrooms, a bathroom, and a family room, complete with wet bar. Out back, you're treated to a private fenced yard, a deck, patio, and pergola, a two car garage and yes, a 304 SF CARRIAGE HOUSE with 3/4 bathroom. From the flooring to the lighting, the counters to the cabinets, the functionality to the storage, no detail was overlooked in this incredible property. An amazing place to gather and call home. Please note that the Total Square Footage of 4,013 SF includes the 304 SF Carriage House.
$1,700,000
424 Maple St Fort Collins, CO 80521
- Type:
- General Commercial
- Sq.Ft.:
- 3,300
- Status:
- Active
- Beds:
- n/a
- Lot size:
- 0.13 Acres
- Year built:
- 1974
- Baths:
- MLS#:
- 1002282
- Subdivision:
- Martinez Park
ADDITIONAL INFORMATION
Two buildings can be easily transformed into trendy residential space. Trade Contents of 424 Maple excluded -fixtures, personal items, tools and tool boxes. Detail shop (428 Maple) easy to re-lease at market rates. Rare "Auto Service" grandfathered Old Town commercial zoning. Optimal use would be multi-story mixed use residential with ground level parking. Second/third floor residential would leverage Old Town proximity, retail, restaurants and shopping and short walk to Martinez. One building leased for $1,400 NNN / month
$789,559
2015 Squib Ln Fort Collins, CO 80524
- Type:
- Other
- Sq.Ft.:
- 2,649
- Status:
- Active
- Beds:
- 3
- Lot size:
- 0.13 Acres
- Year built:
- 2023
- Baths:
- 4.00
- MLS#:
- 1001631
- Subdivision:
- Sonders Fort Collins
ADDITIONAL INFORMATION
ASK ABOUT BUILDER INCENTIVES/WINTER MOVE-IN: Quality construction featuring 2 x 6 exterior walls, double glazed, argon filled, low E value windows, and closed cell, high density insulation. The popular Atrium plan, a part of the Harmony Courtyard Collection at Sonders by nationally recognized and award-winning Thrive Home Builders, features a spacious covered porch at the entry of the home and an open floor plan. This Atrium home is alley-loaded and includes a fenced-in yard. As you step inside this light-filled, thoughtfully designed 3-bedroom and 3.5-bathroom home with a 2-car garage, you'll be captivated by meticulously adorned, upscale finishes that have been selected from Thrive's professionally curated Modern Revival design package. Design features include a large living-dining space, stainless steel KitchenAid appliances with an electric range, white flat-paneled cabinets, lively patterned tile, a fully finished basement complete with a recreational room, and an extended patio with a gas line perfect for outdoor grilling. This solar-powered Atrium home is Zero Energy Ready, LEED Certified, Energy Star Certified and is EPA Indoor airPLUS certified, incorporating the highest standards of energy efficiency and sustainability with your health in mind. Homes in the Sonders community also have access to Richard's Lake where you can play, fish, paddleboard, canoe, walk, and more. This unique neighborhood is located 5 miles north of Old Town Fort Collins' charming downtown, featuring cultural arts, history, craft brews, and a variety of cuisine.
- Type:
- Other
- Sq.Ft.:
- 2,630
- Status:
- Active
- Beds:
- 4
- Lot size:
- 0.16 Acres
- Year built:
- 2023
- Baths:
- 3.00
- MLS#:
- 1001623
- Subdivision:
- Sonders Fort Collins
ADDITIONAL INFORMATION
ASK ABOUT BUILDER INCENTIVES/AVAILABLE NOW: Quality construction featuring 2 x 6 exterior walls, double glazed, argon filled, low E value windows, and closed cell, high density insulation. This single-story, low-maintenance Retreat plan, a part of the Concord Patio Collection at Sonders by nationally recognized and award-winning Thrive Home Builders, features an open-floor plan that spans more than 3,000 sq. ft. and is designed for indoor and outdoor entertaining with two kitchen islands. A spacious porch area welcomes guests to your home. As you step inside this light-filled, thoughtfully designed 4-bedroom, 3-bathroom home, you'll be captivated by meticulously adorned, upscale finishes that have been selected from Thrive's professionally curated Upscale Elite design package. Design features include flat-paneled warm wood cabinetry and LVP flooring throughout the main level, brushed nickel fixtures, a fireplace with floor to ceiling tile, and iron railing. This beautiful new construction features a 3-car garage and a finished basement with a recreational room and 2 bedrooms.This solar-powered Retreat home is Zero Energy Ready, LEED Certified, Energy Star Certified and is EPA Indoor airPLUS certified. Incorporating the highest standards of energy efficiency and sustainability with your health in mind, you'll also enjoy low maintenance conveniences perfect for a lock-and-leave lifestyle. Homes in the Sonders community also have access to Richard's Lake where you can play, fish, paddleboard, canoe, walk, and more. This unique neighborhood is located 5 miles north of Old Town Fort Collins' charming downtown, featuring cultural arts, history, craft brews, and a variety of cuisine. *photos are of model home.
- Type:
- General Commercial
- Sq.Ft.:
- 36,838
- Status:
- Active
- Beds:
- n/a
- Lot size:
- 4 Acres
- Year built:
- 1982
- Baths:
- MLS#:
- 1001539
- Subdivision:
- NEW HAMPSHIRE SUB
ADDITIONAL INFORMATION
This well-maintained/landscaped building sits on a serene, quiet corner lot just a block from the S Timberline Rd/E Horsetooth Rd intersection. With many technical information sources in the vicinity, this property is well positioned for connectivity. Power Trail is nearby offering fitness/biking accessibility. The property offers dedicated fiber-T1 or better & abundant shared on-site parking. Please note: This Property has been divided into individual condos within the building. The listing price is for the available condos within the building, not the entire building. Contact Agents for available condos and pricing.
$1,225,000
914 W Oak St Fort Collins, CO 80521
- Type:
- Other
- Sq.Ft.:
- 2,233
- Status:
- Active
- Beds:
- 4
- Lot size:
- 0.13 Acres
- Year built:
- 1920
- Baths:
- 3.00
- MLS#:
- 1001492
- Subdivision:
- Washington Place
ADDITIONAL INFORMATION
Fantastic 1920's Craftsman home, set on quiet West Oak Street. Upon entry you'll notice the stately front porch, welcoming & grand, with the original Craftsman Pillars. Inside the home you will notice the stylistic architectural details such as the layout of the Craftsman style floor plan to the custom millwork that mimics the pillars on the front porch. The main floor features a front living & dining room, configured in an open concept, 2 bedrooms, a remodeled kitchen & bathroom. (The remodel of these 2 spaces was completed in 2023.) The kitchen features new appliances, countertops, backsplash & single basin composite sink. The heat source throughout is in-floor radiant heat, and the boiler + combo hot water heater was installed in 2022. This home offers 2 options for primary bedrooms. One is located on the 2nd floor & was added to the home in 2000, (the roof, sewer & water line were also replaced, then.) That space is a private retreat featuring an en-suite w/ clawfoot tub & skylights, which provide abundant natural light. The 2nd story also contains a large living / study area complete with closet space, additional storage, and several skylights. The space feels so homey and cozy! One element of surprise is the attached additional dwelling unit. This space could also serve as a Primary Suite. Step down from the kitchen into a cozy secondary dining space and continue into the ADU. This space is an impressive 530 square feet, and is fully accessible for all abilities and is so charming & comfortable. The space includes stained concrete flooring w/ radiant heat below, a 3/4 bath, a generously sized bedroom and a living room area. In 2014 the current owners completed the kitchen remodel of this space and enclosed it to make it more separate from the house. The option exists to integrate this back into the main house. Located in the heart of the West Side Neighborhood, just steps to City Park, Little on Mountain Restaurant, Mountain Avenue and the Poudre River.
- Type:
- Other
- Sq.Ft.:
- 1,746
- Status:
- Active
- Beds:
- 3
- Lot size:
- 0.04 Acres
- Year built:
- 2023
- Baths:
- 3.00
- MLS#:
- 1000804
- Subdivision:
- Kechter Farm
ADDITIONAL INFORMATION
Black Timber Builders presents Kechter Farm Townhomes, where location and luxury intersect to create an incredible low maintenance place to call home! The Rainier plan features an open main floor with built in entry bench. The beautiful kitchen includes Caesarstone, quartz counter tops with waterfall edge, upgraded cabinet package with slow close, full extension drawers, under cabinet lighting and Beko gourmet appliance package with gas range, designer hood, drawer microwave, dishwasher and counter depth refrigerator. Generous window sizes create an open feeling, while providing incredible natural light (window blinds included). Gorgeous laminate floors extend throughout the kitchen, dining, great room, laundry (washer and dryer included) and powder bath. Upgraded finishes such as; smooth wall texture, 8' doors, custom trim, tankless water heaters w/ recirculation pump, high efficiency furnace with A/C, framed vanity mirrors, and oversized 2 car garages w/opener are standard inclusions in every home! HOA includes; lawn care, snow removal, exterior maintenance, hazard insurance and all water/sewer. Only 15 units available in this desirable location with NO METRO-TAX. Photos of actual unit.
- Type:
- Land
- Sq.Ft.:
- n/a
- Status:
- Active
- Beds:
- n/a
- Lot size:
- 0.2 Acres
- Baths:
- MLS#:
- 1000555
- Subdivision:
- Continental West
ADDITIONAL INFORMATION
Beautiful 0.20 AC building site in the Continental West subdivision, it is the last and only lot in this subdivision. Live and play in the mountains by the lake while being 10 min to town. Lot faces west looking at Horsetooth Rock. Subdivision is nearly surrounded by Horsetooth Reservior, lots of open space for hiking around lake and to swim beach at reservoir. Fort Collins schools with bus stop. Choose from an existing plan, or have us design your dream home. Annual HOA fee covers road maintenance.
- Type:
- Land
- Sq.Ft.:
- n/a
- Status:
- Active
- Beds:
- n/a
- Lot size:
- 10.85 Acres
- Baths:
- MLS#:
- 1000471
- Subdivision:
- Windsor Villages at Ptarmigan
ADDITIONAL INFORMATION
Prime development opportunity in the middle of Northern Colorado! Approved townhome development through the Town of Windsor consisting of 136 units, or an apartment development consisting of 232 units. This property is located in the Poudre R-1 School District. This property is just off the Northeast quadrant of I-25and HWY 392.
- Type:
- Land
- Sq.Ft.:
- n/a
- Status:
- Active
- Beds:
- n/a
- Lot size:
- 0.22 Acres
- Baths:
- MLS#:
- IR1000491
- Subdivision:
- Clarendon Hills, Homestead At Clarendon Hills
ADDITIONAL INFORMATION
New home custom construction quotes offered for under One Million! Discover the best and most expansive corner lot within the desirable Homestead at Clarendon Hills, offering heightened privacy and exclusivity. This single-family lot epitomizes prime location! Revel in unparalleled views of Arthur's Rock, foothills, and open space from this strategically positioned property. Nestled in the highly sought-after Homestead at Clarendon Hills, this lot borders a wildlife area with native vegetation and is in close proximity to the Cathy Fromme Trailhead. Benefit from seamless access to schools, shopping, the myriad amenities Fort Collins has to offer, and community trails connecting to Old Town Fort Collins and the Front Range. Utilities are prepared at the lot, with buyer responsible for sewer and water taps. Builder Contract required.
- Type:
- Land
- Sq.Ft.:
- n/a
- Status:
- Active
- Beds:
- n/a
- Lot size:
- 0.18 Acres
- Baths:
- MLS#:
- IR1000489
- Subdivision:
- Clarendon Hills, Homestead At Clarendon Hills
ADDITIONAL INFORMATION
New home custom construction quotes offered for under One Million! This single-family lot epitomizes prime location! Revel in unparalleled views of Arthur's Rock, foothills, and open space from this strategically positioned property. Nestled in the highly sought-after Homestead at Clarendon Hills, this lot borders a wildlife area with native vegetation and is in close proximity to the Cathy Fromme Trailhead. Benefit from seamless access to schools, shopping, the myriad amenities Fort Collins has to offer, and community trails connecting to Old Town Fort Collins and the Front Range. Utilities are prepared at the lot, with buyer responsible for sewer and water taps.
- Type:
- Land
- Sq.Ft.:
- n/a
- Status:
- Active
- Beds:
- n/a
- Lot size:
- 10.85 Acres
- Baths:
- MLS#:
- IR1000471
- Subdivision:
- Windsor Villages At Ptarmigan
ADDITIONAL INFORMATION
Prime development opportunity in the middle of Northern Colorado! Approved townhome development through the Town of Windsor consisting of 136 units, or an apartment development consisting of 232 units. This property is located in the Poudre R-1 School District. This property is just off the Northeast quadrant of I-25and HWY 392.
- Type:
- Other
- Sq.Ft.:
- 977
- Status:
- Active
- Beds:
- 2
- Year built:
- 1970
- Baths:
- 1.00
- MLS#:
- 1000318
- Subdivision:
- PARK LANE TOWERS CONDO
ADDITIONAL INFORMATION
Lifestyle, location, and virtually maintenance free living are some of the things that come to mind when entering 415 S Howes St N1009. This warm and inviting condo overlooks a truly breathtaking panoramic view of Old Town Fort Collins. This exceptionally maintained residence is within a short distance of nearly everything that Old Town has to offer, from top notch entertainment to restaurants & groceries, this is truly an opportunity to live directly in the center of it all. As you ride up the elevator and enter the condo, go inside and notice the exquisite features such as like new hardwood floors, designer ceilings and highly functional layout that even includes a large storage room on the main level and private underground parking space. Don't be intimidated by the HOA, as it includes full time management, security, a plethora of amenities including: pool, hot tub, workout facility, sauna and more as well as all exterior maintenance, ALL utilities, cable/internet and heating/cooling system repairs/installs, this building is truly designed with peace of mind as a top priority.
Andrea Conner, Colorado License # ER.100067447, Xome Inc., License #EC100044283, [email protected], 844-400-9663, 750 State Highway 121 Bypass, Suite 100, Lewisville, TX 75067

Listings courtesy of REcolorado as distributed by MLS GRID. Based on information submitted to the MLS GRID as of {{last updated}}. All data is obtained from various sources and may not have been verified by broker or MLS GRID. Supplied Open House Information is subject to change without notice. All information should be independently reviewed and verified for accuracy. Properties may or may not be listed by the office/agent presenting the information. Properties displayed may be listed or sold by various participants in the MLS. The content relating to real estate for sale in this Web site comes in part from the Internet Data eXchange (“IDX”) program of METROLIST, INC., DBA RECOLORADO® Real estate listings held by brokers other than this broker are marked with the IDX Logo. This information is being provided for the consumers’ personal, non-commercial use and may not be used for any other purpose. All information subject to change and should be independently verified. © 2025 METROLIST, INC., DBA RECOLORADO® – All Rights Reserved Click Here to view Full REcolorado Disclaimer
| Listing information is provided exclusively for consumers' personal, non-commercial use and may not be used for any purpose other than to identify prospective properties consumers may be interested in purchasing. Information source: Information and Real Estate Services, LLC. Provided for limited non-commercial use only under IRES Rules. © Copyright IRES |
Fort Collins Real Estate
The median home value in Fort Collins, CO is $540,000. This is higher than the county median home value of $531,700. The national median home value is $338,100. The average price of homes sold in Fort Collins, CO is $540,000. Approximately 50.75% of Fort Collins homes are owned, compared to 45.09% rented, while 4.16% are vacant. Fort Collins real estate listings include condos, townhomes, and single family homes for sale. Commercial properties are also available. If you see a property you’re interested in, contact a Fort Collins real estate agent to arrange a tour today!
Fort Collins, Colorado has a population of 166,788. Fort Collins is more family-centric than the surrounding county with 33.61% of the households containing married families with children. The county average for households married with children is 31.78%.
The median household income in Fort Collins, Colorado is $72,932. The median household income for the surrounding county is $80,664 compared to the national median of $69,021. The median age of people living in Fort Collins is 30 years.
Fort Collins Weather
The average high temperature in July is 87 degrees, with an average low temperature in January of 15.3 degrees. The average rainfall is approximately 15.6 inches per year, with 48.1 inches of snow per year.
