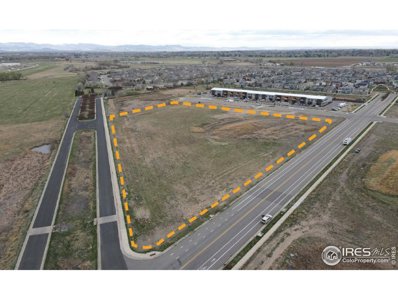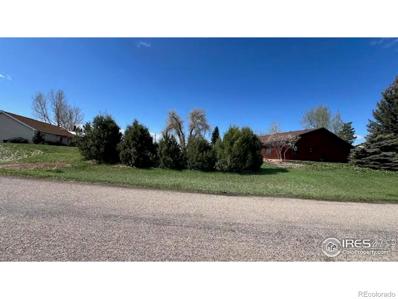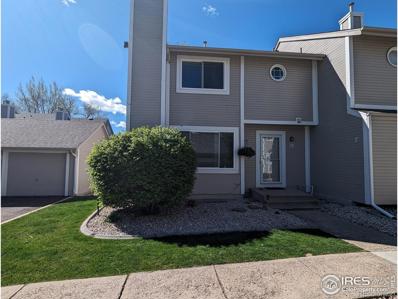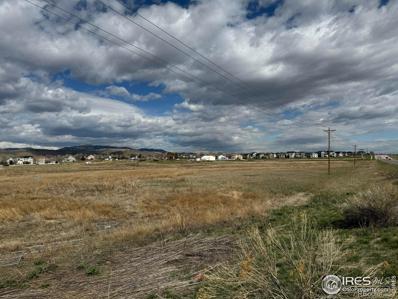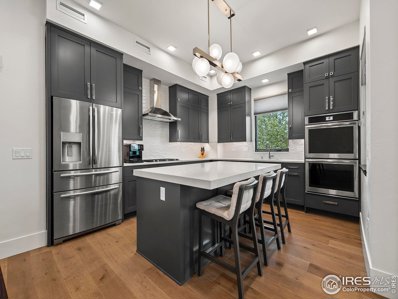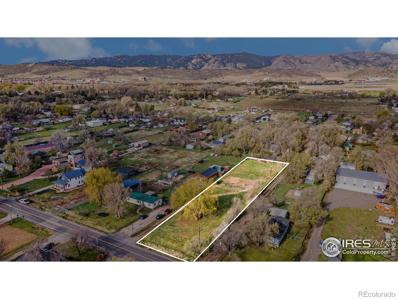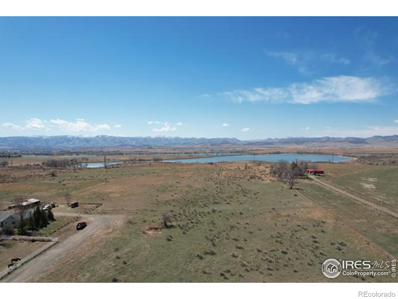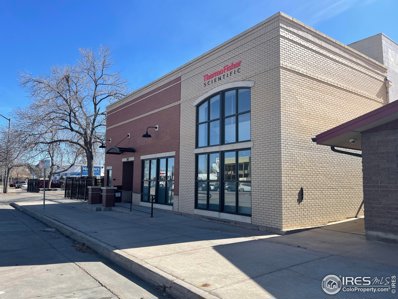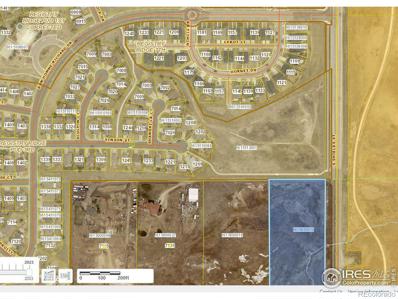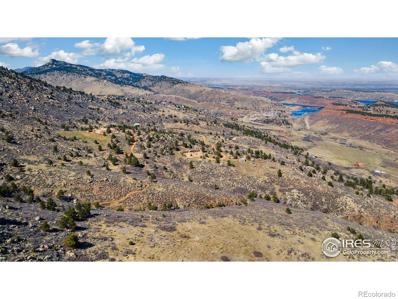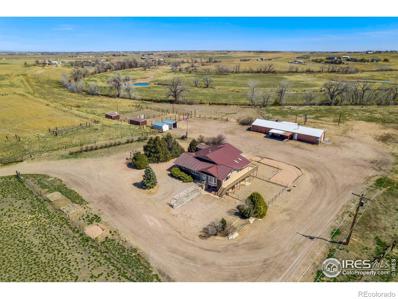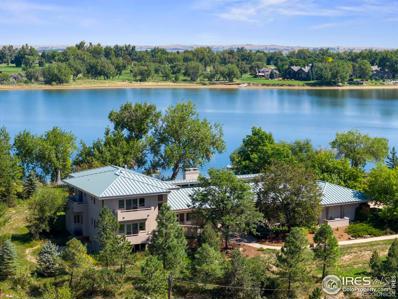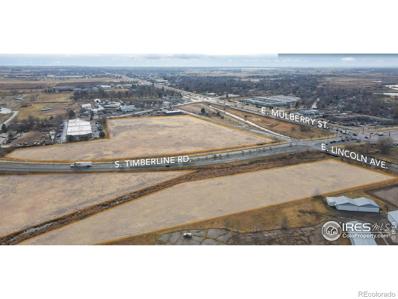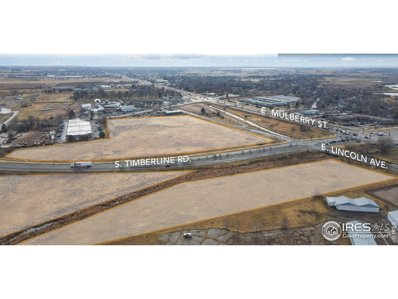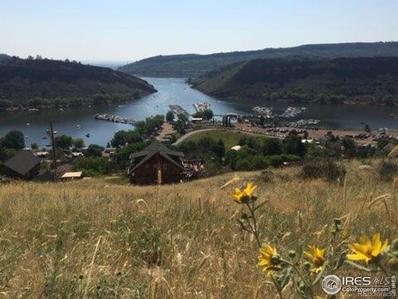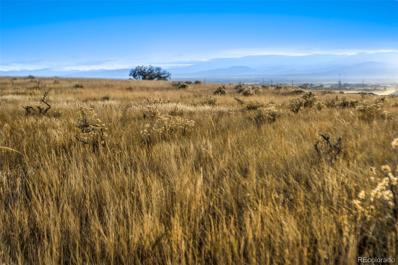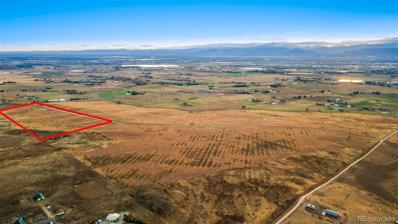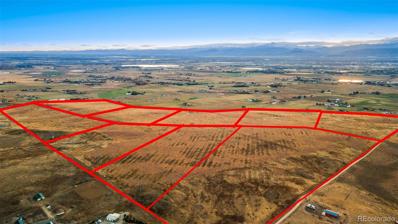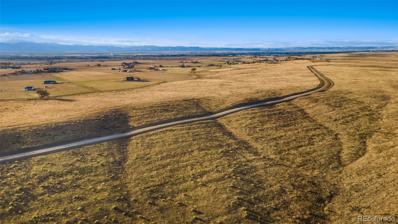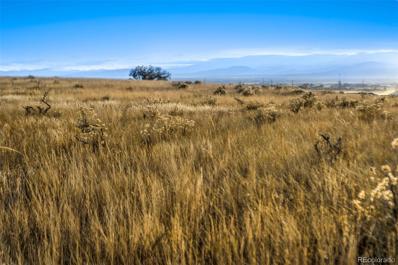Fort Collins CO Homes for Rent
- Type:
- Land
- Sq.Ft.:
- n/a
- Status:
- Active
- Beds:
- n/a
- Lot size:
- 9.82 Acres
- Baths:
- MLS#:
- 1009674
- Subdivision:
- none
ADDITIONAL INFORMATION
Over 9 acres of country living just minutes from Fort Collins or Windsor. No covenants, HOA or Metro District. Property is located in the Windsor School District and has North Weld Water line and PVREA Electric at the road. It's an easy drive to a leveled building site on the north end of property on a well used 2 wheel path. Property is partially fenced and it is easy to tell where the property lines are. The rolling lot would accommodate a walkout basement. Access from 84 has been permitted and approved. Property is located 3/4 mile east of WCR 15 on the north side. Take Vine Drive east into Weld County as it turns into County Road 84. My sign is at the property.
$3,400,000
5513 E Highway 14 Fort Collins, CO 80524
- Type:
- Land
- Sq.Ft.:
- n/a
- Status:
- Active
- Beds:
- n/a
- Lot size:
- 24.25 Acres
- Baths:
- MLS#:
- IR1010095
ADDITIONAL INFORMATION
Hitting the market for the first time in 56 years, this extraordinary 24-acre lakefront property in Fort Collins offers an unparalleled blend of natural beauty and privacy with 1,000 feet of exclusive shoreline along Kitchel Lake. Enjoy sweeping lake views, direct water access, and a tranquil atmosphere perfect for fishing, canoeing, or simply unwinding by the water. This property is the ideal canvas to create your dream retreat, blending the charm of country living with modern amenities. The existing 2-bedroom, 3-bathroom country home provides comfortable living or could serve as a guesthouse while you build your dream home. Recently updated, the home features wood floors, a spacious gas fireplace, an upgraded kitchen, en suite bedrooms, and a cozy enclosed patio. The landscape is dotted with mature cottonwoods, a small juniper grove, and open grazing pastures ideal for horses, alpacas, goats, or other livestock. The property is well-equipped for animal care, boasting eight large paddocks, hay storage, a tack room, and two lean-tos. The entire 24 acres are fully fenced, and a year-round pond fed by a natural spring adds to the serene environment, supporting abundant wildlife such as eagles, hawks, herons, pelicans, turtles, frogs. Accessible via a private half-mile canal road, the property ensures complete tranquility with no HOA restrictions. Build to your heart's content-whether it's a barn, outbuilding, or workshop. Despite its peaceful setting, the location is just 2 miles east of I-25, offering convenient access to town.This rare property is a true gem, providing the perfect opportunity to craft a bespoke lakeside retreat. Don't miss the chance to own your slice of paradise in Fort Collins!
- Type:
- Single Family
- Sq.Ft.:
- 3,772
- Status:
- Active
- Beds:
- 4
- Lot size:
- 3.12 Acres
- Year built:
- 1972
- Baths:
- 3.00
- MLS#:
- IR1009515
- Subdivision:
- Geist
ADDITIONAL INFORMATION
Huge Price Reduction. 4 bed home AND 2bed mother in law suite above the garage AND heated Shop with car lift! The one you've been waiting for! Close in acreage, perfect for multi family living. This home is conveniently located to downtown Fort Collins or anywhere with easy I-25 access. This hard to find 3 + acres with spectacular views is ready for you to call home. Main house is 3772 sq ft and the additional 2 bedroom apartment/separate living quarters measures 817 Sq Ft. Great main floor layout with living room, dining and kitchen all flowing together. Main floor master with attached 5 piece on suite gas fireplace and walk in closet. Property includes several storage sheds, a large shop (split into two buildings), both with drive through access. The large side of the shop is 48 x 35 heated, concrete floors and the car lift stays! The smaller side is 48 x 15 dirt floor and also has drive through access.
$2,500,000
1 Mexico Way Fort Collins, CO 80524
- Type:
- General Commercial
- Sq.Ft.:
- 30,000
- Status:
- Active
- Beds:
- n/a
- Lot size:
- 5.16 Acres
- Baths:
- MLS#:
- 1009474
- Subdivision:
- 0479001006 - INDUSTRIAL BUSINESS PARK INTERNATIONA
ADDITIONAL INFORMATION
FLEX/INDUSTRIAL FOR SALE/LEASE IN RAPIDLY DEVELOPING EAST FORT COLLINS: Flex/industrial property with substantial yard space. Core/shell delivery, additional mezzanine space available. Joint venture available - contact broker for more information. 10,000 - 30,000 SF
- Type:
- Single Family
- Sq.Ft.:
- 962
- Status:
- Active
- Beds:
- 2
- Lot size:
- 0.5 Acres
- Year built:
- 1910
- Baths:
- 1.00
- MLS#:
- 4937360
- Subdivision:
- Mountain Vista
ADDITIONAL INFORMATION
Welcome to your new home — a charming two-bedroom, one-bathroom residence nestled in the vibrant town of Fort Collins. Spanning an efficient 962 square feet, this recently updated property offers a harmonious balance of comfort and convenience with plenty of space to sprawl out. The house sits on a half acre lot, providing ample outdoor space for gardening, entertainment, or simply enjoying Colorado's beautiful seasons. Parking is never an issue with a spacious area available for your vehicles, ensuring easy access to your home at any time. Looking for additional space? Check out the detached workshop! Beautifully finished and with the convince of a full bathroom, you can turn this into an art studio, or a workshop and never want to leave! This property is not just a house, but a place you can truly call home. It offers a perfect blend of privacy, comfort, and accessibility to local amenities, making it an ideal choice for anyone looking to settle down in Fort Collins. Don’t miss out on the opportunity!
- Type:
- Land
- Sq.Ft.:
- n/a
- Status:
- Active
- Beds:
- n/a
- Lot size:
- 0.29 Acres
- Baths:
- MLS#:
- IR1009275
- Subdivision:
- Victoria Estates
ADDITIONAL INFORMATION
Build your dream home on this gorgeous lot with a rural country feel! WATER TAP INCLUDED AND WILL BE TRANSFERRED AT CLOSING. This lot features gorgeous mature trees and its convenient location just off 287 is perfect for commuting north or south. This lot is level and easy to build on. NO HOA.
- Type:
- Condo
- Sq.Ft.:
- 1,736
- Status:
- Active
- Beds:
- 3
- Year built:
- 1983
- Baths:
- 3.00
- MLS#:
- IR1009188
- Subdivision:
- The Landings
ADDITIONAL INFORMATION
Fantastic investment. Charming Condo in the heart of Fort Collins. 3bd 2.5ba with large living room and lower level flex room with full bath. South facing dinning and patio area. New carpet and new paint. Detached one car garage and ample storage within the home . HOA features include clubhouse, pool and access to Warren Lake. Easy access to restaurants and shops.
- Type:
- Land
- Sq.Ft.:
- n/a
- Status:
- Active
- Beds:
- n/a
- Lot size:
- 4.39 Acres
- Baths:
- MLS#:
- IR1008523
- Subdivision:
- N/a
ADDITIONAL INFORMATION
Easily accessible 4.39 Acres in Larimer county just outside of the Fort Collins city limit is waiting for your creative development. Minutes to neighboring towns. Engineering report for a buildable acre is available upon request.
- Type:
- Other
- Sq.Ft.:
- 1,263
- Status:
- Active
- Beds:
- 2
- Year built:
- 2017
- Baths:
- 3.00
- MLS#:
- 1008314
- Subdivision:
- Myridium
ADDITIONAL INFORMATION
Enjoy the energy and convenience of being in Old Town Fort Collins without the hassle of snow removal and lawn care! Interior elevator to the 2nd floor allows easy access from the ground level. Step inside this high end home and marvel at the top-notch finishes including stunning wood flooring, trim and doors as well as a chef's kitchen with quartz counter tops including double ovens, under counter microwave, kitchen refrigerator and 5-burner gas cooktop. Washer and dryer are also included for extra value. This floor plan is so hard to find with two separate bedrooms both with ensuite baths and walk-in closets plus a powder bath perfect when entertaining guests. Ensuite bathrooms also feature quartz counter tops and beautiful tilework. Large windows allow abundant light throughout the day. The balcony situated on the southwest corner of the building is a wonderful place to relax and and enjoy the beautiful sunsets over the tree tops. Benefit from the convenience and safety of your own secured off-street parking spot plus there is ample street parking for guests. Easy to keep your car ready to go with the NEMA 14-50 (50 amp) generic electric car outlet installed in this home's assigned parking spot. You will be STEPS from the Poudre River trail, concerts, bike paths, endless dining options and more! THIS is the luxury home in the middle of it all for full time living or part time "Fun in the Fort"! Don't miss out on this one! Home warranty provided for peace of mind.
- Type:
- Land
- Sq.Ft.:
- n/a
- Status:
- Active
- Beds:
- n/a
- Lot size:
- 0.9 Acres
- Baths:
- MLS#:
- IR1008038
- Subdivision:
- Rostek
ADDITIONAL INFORMATION
Don't miss your opportunity to own a rare, 1 acre piece of west Fort Collins real estate on sought-after Sunset St. With Old Town just 2 miles away, trail systems connected to the neighborhood, and the foothills out the back door, you'll be hard pressed to find this combination of land and location anywhere else in town. The flexible RR2 zoning allows for a main house as well as a secondary dwelling unit. Additionally, water, sewer, and electricity are already on site (appx $125,000 value). Call broker with any questions.
- Type:
- Land
- Sq.Ft.:
- n/a
- Status:
- Active
- Beds:
- n/a
- Lot size:
- 9.84 Acres
- Baths:
- MLS#:
- IR1008004
- Subdivision:
- Campana Administrative Sub
ADDITIONAL INFORMATION
Discover the perfect blend of country serenity and city convenience with this rare nearly 10 acre gem in Northern Colorado, just 10 minutes from the vibrant Old Town Fort Collins. Offering breathtaking mountain views, this expansive lot presents a unique opportunity to build your dream home in a tranquil setting. No HOA! Horses OK! Zoning allows for Outbuildings and ADUs. ELCO water tap fees have been paid, a $105k Value! Bring your own builder and transform this beautiful canvas into your personal haven. Don't miss the chance to own a piece of paradise, where stunning scenery meets accessibility.
$2,500,000
345 E Mountain Ave Fort Collins, CO 80524
- Type:
- General Commercial
- Sq.Ft.:
- 10,500
- Status:
- Active
- Beds:
- n/a
- Lot size:
- 0.22 Acres
- Year built:
- 1901
- Baths:
- MLS#:
- 1007903
- Subdivision:
- N/A
ADDITIONAL INFORMATION
Unique chance for an investor to acquire a standalone building in downtown Fort Collins on highly sought-after Mountain Avenue with significant on site and exclusiveparking on a very large lot. The Property is currently leased to Thermo Fisher Scientific (Life Technologies Corporation, a Delaware corporation) and features 8 private offices spread across two floors, a conference room, kitchen, and a significant portion of both floors dedicated to open workshop space. Additionally, the building includes an overhead door in rear leading to the exclusive parking areaand alley access.
- Type:
- Multi-Family
- Sq.Ft.:
- 1,500
- Status:
- Active
- Beds:
- 3
- Lot size:
- 0.07 Acres
- Year built:
- 2024
- Baths:
- 3.00
- MLS#:
- IR1007622
- Subdivision:
- Hansen Farm
ADDITIONAL INFORMATION
***READY NOW*** Welcome to modern living at Hansen Farm Paired in Fort Collins, Colorado! Introducing the stunning Muirfield floorplan, this 3 bedroom, 2.5 bath paired home with a loft space offers both style and functionality. Step through the welcoming front porch and into the spacious open-concept main floor, where the kitchen, dining, and living areas seamlessly flow together, perfect for gatherings of all kinds. The kitchen features a quartz island, classic cabinets, refrigerator, and a gas range, catering to the needs of any chef. Upstairs, discover the serene bedrooms, with the loft providing a versatile space that separates the primary suite from the guest rooms. Retreat to the luxurious primary suite, complete with an ensuite bath featuring double sinks and a walk-in closet. With the convenience of an upstairs laundry room, chores become effortless. Washer, dryer, and blinds also included. Enjoy the low-maintenance lifestyle with included landscaping, fencing, and modern amenities such as A/C, a tankless water heater, and a smart home package. Explore the community's walking trails and look forward to future access to the Power Trail, all while being conveniently located near shopping and recreational facilities. Don't miss your chance to experience the best of Fort Collins living at Hansen Farm Paired! ***Photos are representative and not of actual home***
- Type:
- Land
- Sq.Ft.:
- n/a
- Status:
- Active
- Beds:
- n/a
- Lot size:
- 4.39 Acres
- Baths:
- MLS#:
- IR1007370
- Subdivision:
- N/a
ADDITIONAL INFORMATION
4.39 acres just outside Fort Collins city limits fronting Shields St. Currently zoned rural residential. Across Shields from dedicated open space to the east, and just east of dedicated open space to the west. Could serve as infrastructure access and/or storm water detention for potential development on adjacent parcels. Foothills views.
- Type:
- Land
- Sq.Ft.:
- n/a
- Status:
- Active
- Beds:
- n/a
- Lot size:
- 124.37 Acres
- Baths:
- MLS#:
- IR1007079
ADDITIONAL INFORMATION
Discover the untapped potential of this vast expanse of 124 acres of land overlooking the beautiful Horsetooth Reservoir, offering you a canvas to create the mountain retreat of your dreams. This undeveloped land is a treasure trove of possibilities, with breathtaking canyon views that stretch far into the distance. The variety of wildlife that naturally graces this landscape adds an element of serenity and connection to the environment. There are multiple possible home sites on this property. It is behind a locked gate with 8 other homeowners with this property being the farthest South offering privacy from any neighbors. There is a newly developed road to access the property, high clearance vehicles are encouraged. The proximity to Fort Collins means you're just minutes away from all the conveniences of city life, including shopping, dining, and entertainment, yet far enough to enjoy the peaceful seclusion that only mountain living can provide.
$1,299,500
6708 N County Road 19 Fort Collins, CO 80524
- Type:
- Single Family
- Sq.Ft.:
- 3,417
- Status:
- Active
- Beds:
- 4
- Lot size:
- 35 Acres
- Year built:
- 1971
- Baths:
- 5.00
- MLS#:
- IR1006658
ADDITIONAL INFORMATION
Backing to a privately owned meadow, this beautiful 3953 sq. ft. ranch on 35 acres with a finished walk out basement has 4 bedrooms and 5 baths. The interior and exterior of the home have been freshly painted. Warm wood floors accent the main level with a country size kitchen and a walk-in pantry. The spacious great room has a farmhouse vibe with painted wood wainscoting and beautiful views of the mountains to the west. A main level primary suite has a soaking tub and walk-in shower along with new flooring. The finished walk-out basement has a bedroom with a 3/4 bath, large rec room that has a new bay window and newly painted floor, a mud room with a 1/2 bath conveniently located by the entrance to the oversized 3 car garage, and two large storage rooms with shelving. The home is serviced by Northern Colorado water, Poudre Valley REA electric and propane. The home has a geo-thermal heating system for energy efficient heat and hot water. Enjoy summer evenings on the large wood deck with a walkway that leads to the front of the home. Work on your projects or store your equipment in the 3100 sq.ft. insulated shop with a wood heating system, propaneheater, 220V outlet and water service with a 10-gallon hot water heater. Two sheds add additional storage, 200' x 400' roping arena fenced pastures with 3 auto-waterers, and 3 water hydrants are all ready for your large animals! There is no HOA or Metro District. Private location. Only 15 minutes to Old Town Fort Collins. Easy to show!
- Type:
- Single Family
- Sq.Ft.:
- 8,012
- Status:
- Active
- Beds:
- 5
- Lot size:
- 1 Acres
- Year built:
- 1992
- Baths:
- 7.00
- MLS#:
- IR1006664
ADDITIONAL INFORMATION
Discover a rare gem in the coveted Long Pond neighborhood-exquisite lakefront residence on sprawling acre of seclusion. The transition from indoor elegance to outdoor bliss is effortless w/expansive patios offering breathtaking views of Long Pond Lake; a haven for birdwatchers & water enthusiasts. Embrace kayaking, paddle boarding, sailing or fishing from your private beach. Privacy and convenience tucked away at the end of private road only 5-min drive to Old Town. Main floor boasts a thoughtful layout featuring primary suite opening to patio, guest suite, study w/floor-to-ceiling library, formal dining room, spacious laundry/craft room, 2 inviting living areas & open kitchen w/breakfast nook. Maple floors & vaulted ceilings & curved Colorado sandstone wall divides main living spaces. Natural light floods the interior, offering panoramic views of Long Pond from every vantage point. Step outside onto the patios & immerse yourself in the landscaped gardens, where native trees & plants blend w/refined landscaping. The second-story bedroom wing provides privacy, its own laundry, 3 generous bedrooms & bathrooms, each bedroom has private balcony access. As the seasons change, retreat indoors & cozy up by one of the 3 gas fireplaces. The basement offers additional living space, with a vast family room, bathroom, a flex room, and endless storage, all easily accessible via an exterior garage door. Energy-efficient features include passive solar transom windows and hydronic heating throughout the home and three-car garage. Outside, a durable metal roof, Colorado sandstone and stucco exterior ensure timeless appeal and low maintenance. Seize this extraordinary opportunity - with no HOA fees, and the option to join Long Pond with a yearly membership of $375 for lake access, this lakefront paradise offers the lifestyle you've been dreaming of. This lakefront parcel has immediate rights to join Long Pond, currently over a 20 year waiting period to get a Long Pond Membership!
$5,988,007
Timberline Road Fort Collins, CO 80524
- Type:
- Land
- Sq.Ft.:
- n/a
- Status:
- Active
- Beds:
- n/a
- Lot size:
- 18.96 Acres
- Baths:
- MLS#:
- IR1005558
- Subdivision:
- .
ADDITIONAL INFORMATION
$5,988,007
Timberline Rd Fort Collins, CO 80524
- Type:
- Land
- Sq.Ft.:
- n/a
- Status:
- Active
- Beds:
- n/a
- Lot size:
- 18.96 Acres
- Baths:
- MLS#:
- 1005558
- Subdivision:
- .
ADDITIONAL INFORMATION
- Type:
- Land
- Sq.Ft.:
- n/a
- Status:
- Active
- Beds:
- n/a
- Lot size:
- 0.38 Acres
- Baths:
- MLS#:
- IR1005206
- Subdivision:
- Cushman's Lakeview Development
ADDITIONAL INFORMATION
STUNNING SUNRISE VIEWS, Build here, watch the sunrise over the Inlet Bay at Horsetooth Reservoir with Redstone Cliffs in the background. Water, Sewer, Power and phone all available at the land, Sloping property great for walkout lower level, Close to boating, fishing, hiking, mtn biking and recreation. Deer and wildlife abound on this foothills homesite, Build now, build later camp in RV 6 months of the year. Why not Invest in land with a view close to water, west Fort Collins? Call Today! Build your own custom home, NO HOA, Close to paved road and bus stop but four wheel drive access road due to steep grades on road.
- Type:
- Land
- Sq.Ft.:
- n/a
- Status:
- Active
- Beds:
- n/a
- Lot size:
- 35.47 Acres
- Baths:
- MLS#:
- 2269051
- Subdivision:
- The Overlook At 5280
ADDITIONAL INFORMATION
Welcome to Lot 7! The Overlook at 5280 is a stunning 350 acre parcel, divided into nine 35+ acre estate homesites with arguably the most expansive and breathtaking mountain views available in Northern Colorado. Only 6 lots remain! Perched at 5280' elevation, unobstructed views from Pikes Peak to Wyoming abound. Extremely rare location - within Weld county yet a Fort Collins address, plus only 15 min to Old Town and CSU. Carefully crafted covenants allowing for outbuildings, horses, detached shops, barndominiums, and more while protecting the values of the special, custom properties to be constructed. Build your dream home with your own builder, or receive a $50,000 discount to use award winning NoCO Custom Homes. Flexible options to design your forever property - please ask listing agent for further details. Weld RE-4 schools. Well and septic needed. REA electricity will be underground. Possible Owner Financing Available.
- Type:
- Land
- Sq.Ft.:
- n/a
- Status:
- Active
- Beds:
- n/a
- Lot size:
- 35.41 Acres
- Baths:
- MLS#:
- 6400723
- Subdivision:
- The Overlook At 5280
ADDITIONAL INFORMATION
Welcome to Lot 1! The Overlook at 5280 is a stunning 350 acre parcel, divided into nine 35+ acre estate homesites with arguably the most expansive and breathtaking mountain views available in Northern Colorado. Only 6 lots remain! Perched at 5280' elevation, unobstructed views from Pikes Peak to Wyoming abound. Extremely rare location - within Weld county yet a Fort Collins address, plus only 15 min to Old Town and CSU. Carefully crafted covenants allowing for outbuildings, horses, detached shops, barndominiums, and more while protecting the values of the special, custom properties to be constructed. Build your dream home with your own builder, or receive a $50,000 discount to use award winning NoCO Custom Homes. Flexible options to design your forever property - please ask listing agent for further details. Weld RE-4 schools. Well and septic needed. REA electricity will be underground. Possible Owner Financing Available.
- Type:
- Land
- Sq.Ft.:
- n/a
- Status:
- Active
- Beds:
- n/a
- Lot size:
- 35.26 Acres
- Baths:
- MLS#:
- 7373935
- Subdivision:
- The Overlook At 5280
ADDITIONAL INFORMATION
Welcome to Lot 8! The Overlook at 5280 is a stunning 350 acre parcel, divided into nine 35+ acre estate homesites with arguably the most expansive and breathtaking mountain views available in Northern Colorado. Only 6 lots remain! Perched at 5280' elevation, unobstructed views from Pikes Peak to Wyoming abound. Extremely rare location - within Weld county yet a Fort Collins address, plus only 15 min to Old Town and CSU. Carefully crafted covenants allowing for outbuildings, horses, detached shops, barndominiums, and more while protecting the values of the special, custom properties to be constructed. Build your dream home with your own builder, or receive a $50,000 discount to use award winning NoCO Custom Homes. Flexible options to design your forever property - please ask listing agent for further details. Weld RE-4 schools. Well and septic needed. REA electricity will be underground. Possible Owner Financing Available.
- Type:
- Land
- Sq.Ft.:
- n/a
- Status:
- Active
- Beds:
- n/a
- Lot size:
- 35.26 Acres
- Baths:
- MLS#:
- 4643412
- Subdivision:
- The Overlook At 5280
ADDITIONAL INFORMATION
Welcome to Lot 3! The Overlook at 5280 is a stunning 350 acre parcel, divided into nine 35+ acre estate homesites with arguably the most expansive and breathtaking mountain views available in Northern Colorado. Only 6 lots remain! Perched at 5280' elevation, unobstructed views from Pikes Peak to Wyoming abound. Extremely rare location - within Weld county yet a Fort Collins address, plus only 15 min to Old Town and CSU. Carefully crafted covenants allowing for outbuildings, horses, detached shops, barndominiums, and more while protecting the values of the special, custom properties to be constructed. Build your dream home with your own builder, or receive a $50,000 discount to use award winning NoCO Custom Homes. Flexible options to design your forever property - please ask listing agent for further details. Weld RE-4 schools. Well and septic needed. REA electricity will be underground. Possible Owner Financing Available.
- Type:
- Land
- Sq.Ft.:
- n/a
- Status:
- Active
- Beds:
- n/a
- Lot size:
- 35.41 Acres
- Baths:
- MLS#:
- 9693322
- Subdivision:
- The Overlook At 5280
ADDITIONAL INFORMATION
Welcome to Lot 9! The Overlook at 5280 is a stunning 350 acre parcel, divided into nine 35+ acre estate homesites with arguably the most expansive and breathtaking mountain views available in Northern Colorado. Only 6 lots remain! Perched at 5280' elevation, unobstructed views from Pikes Peak to Wyoming abound. Extremely rare location - within Weld county yet a Fort Collins address, plus only 15 min to Old Town and CSU. Carefully crafted covenants allowing for outbuildings, horses, detached shops, barndominiums, and more while protecting the values of the special, custom properties to be constructed. Build your dream home with your own builder, or receive a $50,000 discount to use award winning NoCO Custom Homes. Flexible options to design your forever property! Weld RE-4 schools. Well and septic needed. REA electricity will be underground. Possible Owner Financing Available.
| Listing information is provided exclusively for consumers' personal, non-commercial use and may not be used for any purpose other than to identify prospective properties consumers may be interested in purchasing. Information source: Information and Real Estate Services, LLC. Provided for limited non-commercial use only under IRES Rules. © Copyright IRES |
Andrea Conner, Colorado License # ER.100067447, Xome Inc., License #EC100044283, [email protected], 844-400-9663, 750 State Highway 121 Bypass, Suite 100, Lewisville, TX 75067

Listings courtesy of REcolorado as distributed by MLS GRID. Based on information submitted to the MLS GRID as of {{last updated}}. All data is obtained from various sources and may not have been verified by broker or MLS GRID. Supplied Open House Information is subject to change without notice. All information should be independently reviewed and verified for accuracy. Properties may or may not be listed by the office/agent presenting the information. Properties displayed may be listed or sold by various participants in the MLS. The content relating to real estate for sale in this Web site comes in part from the Internet Data eXchange (“IDX”) program of METROLIST, INC., DBA RECOLORADO® Real estate listings held by brokers other than this broker are marked with the IDX Logo. This information is being provided for the consumers’ personal, non-commercial use and may not be used for any other purpose. All information subject to change and should be independently verified. © 2025 METROLIST, INC., DBA RECOLORADO® – All Rights Reserved Click Here to view Full REcolorado Disclaimer
Fort Collins Real Estate
The median home value in Fort Collins, CO is $540,000. This is higher than the county median home value of $531,700. The national median home value is $338,100. The average price of homes sold in Fort Collins, CO is $540,000. Approximately 50.75% of Fort Collins homes are owned, compared to 45.09% rented, while 4.16% are vacant. Fort Collins real estate listings include condos, townhomes, and single family homes for sale. Commercial properties are also available. If you see a property you’re interested in, contact a Fort Collins real estate agent to arrange a tour today!
Fort Collins, Colorado has a population of 166,788. Fort Collins is more family-centric than the surrounding county with 33.61% of the households containing married families with children. The county average for households married with children is 31.78%.
The median household income in Fort Collins, Colorado is $72,932. The median household income for the surrounding county is $80,664 compared to the national median of $69,021. The median age of people living in Fort Collins is 30 years.
Fort Collins Weather
The average high temperature in July is 87 degrees, with an average low temperature in January of 15.3 degrees. The average rainfall is approximately 15.6 inches per year, with 48.1 inches of snow per year.



