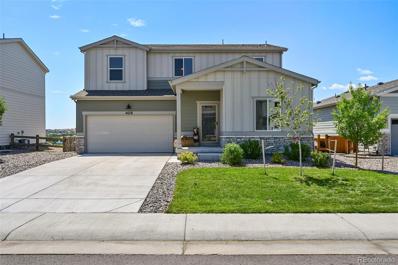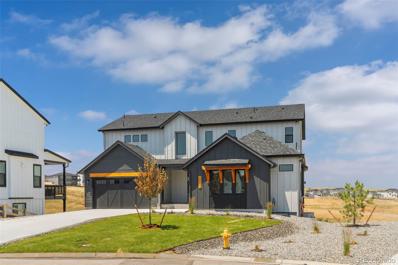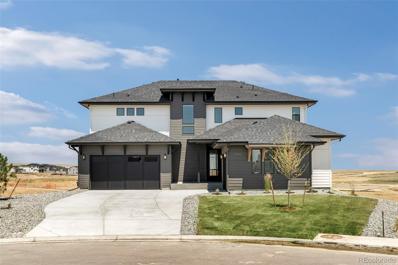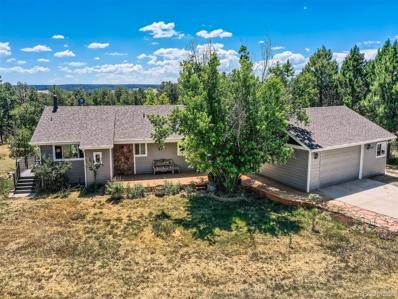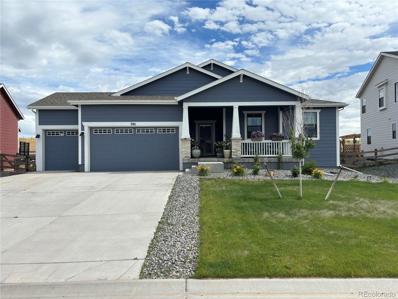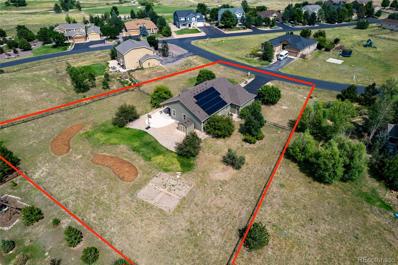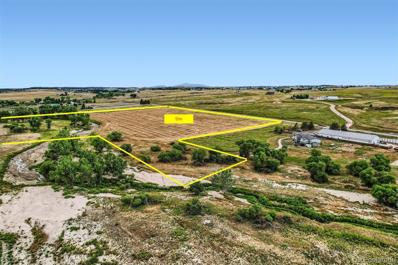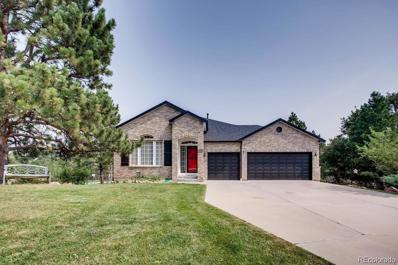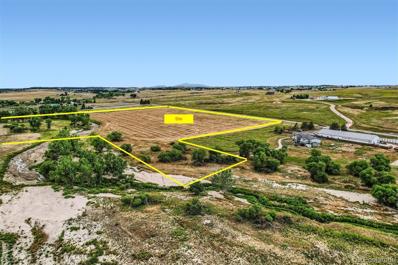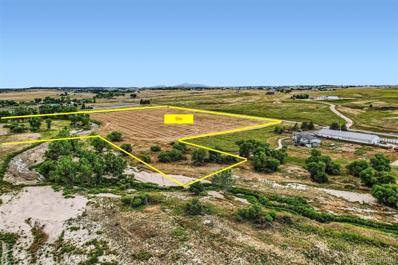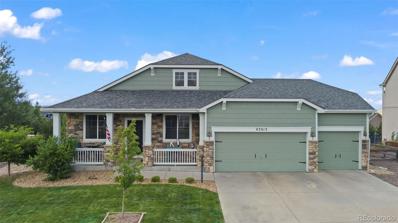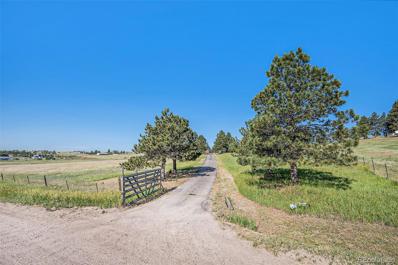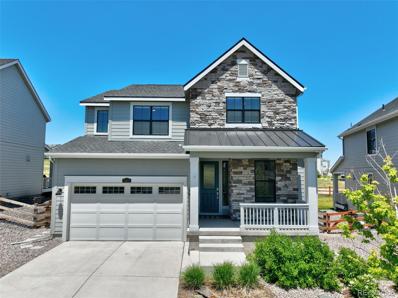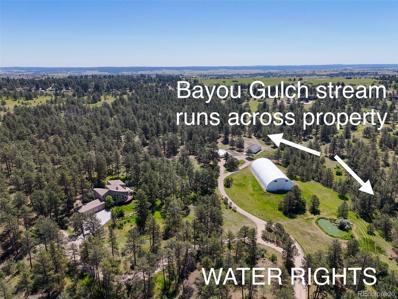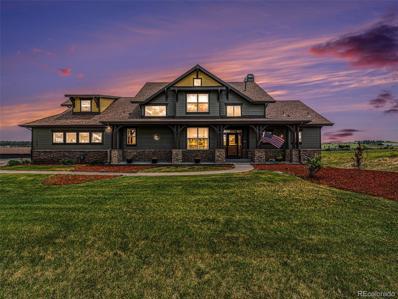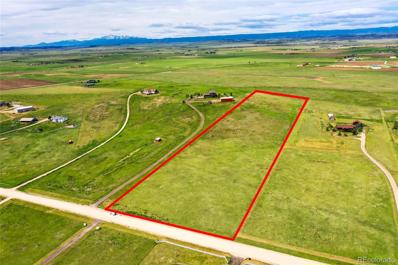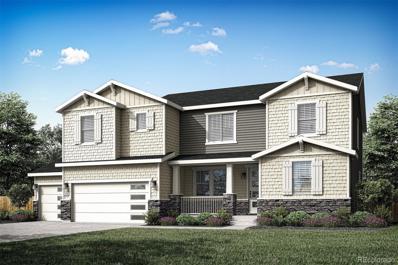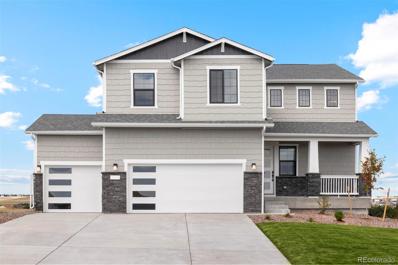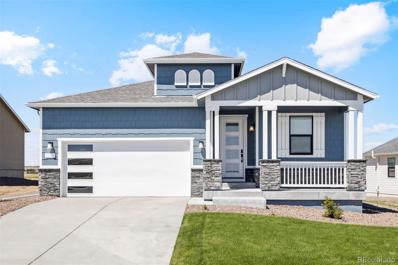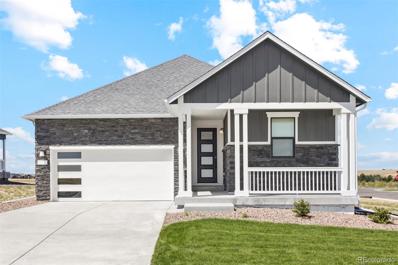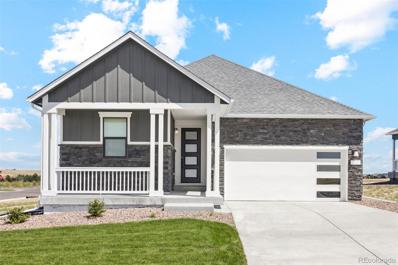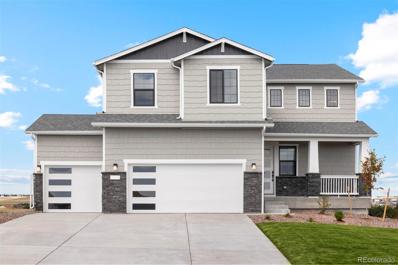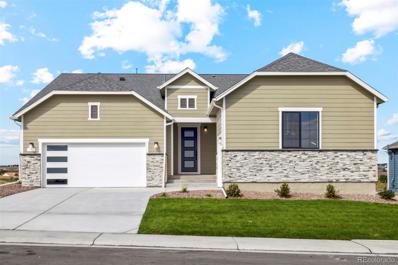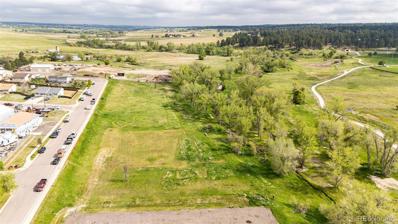Elizabeth CO Homes for Rent
- Type:
- Single Family
- Sq.Ft.:
- 2,453
- Status:
- Active
- Beds:
- 4
- Lot size:
- 0.15 Acres
- Year built:
- 2020
- Baths:
- 3.00
- MLS#:
- 9515827
- Subdivision:
- Spring Valley Ranch
ADDITIONAL INFORMATION
Welcome to Spring Valley Ranch! This spacious 4-bedroom, 3-bathroom home with a study and a spacious loft offers the perfect combination of comfort and convenience. When you walk through the front door, you will enter into a generous sized hallway leading you to a spacious living room that opens up to the kitchen. The kitchen boasts ample counter space, neutral colored countertops, stainless steel appliances and a walk-in pantry. The back windows of the main house overlook a nicely manicured backyard that flows into open space and a peaceful view of the Spring Valley Golf Course. Tucked on the other side of the main floor, you are greeted with a study with double doors that overlooks the front yard, perfect for the work from home lifestyle. Then, there's a guest bedroom tucked in the back and with a full bathroom. On the second story, you'll find the primary bedroom where you can wake up to views of the open space and golf course. The primary bedroom features an ensuite bathroom and a large walk-in closet. There are an additional two bedrooms and a laundry room are located on the upper level. There is a bonus loft that can be used for a sitting area or a secondary office space. The home also includes a functionally sized attached 2-car garage. One of the best parts about this home is the lot! When you step outside, you are met with a beautifully landscaped backyard. This home has owned solar panels that help keep utility bills very affordable. With serene golf course views and just a short walk to the club house, this home is perfectly situated for enjoying all the amenities Spring Valley Ranch has to offer. Schedule a viewing today!
$1,120,000
39417 Stockton Circle Elizabeth, CO 80107
- Type:
- Single Family
- Sq.Ft.:
- 3,289
- Status:
- Active
- Beds:
- 5
- Lot size:
- 0.21 Acres
- Year built:
- 2023
- Baths:
- 5.00
- MLS#:
- 9010958
- Subdivision:
- Independence
ADDITIONAL INFORMATION
Brand new two-story modern farmhouse home situated at the end of a quiet cul-de-sac in the highly desirable Independence community. Do not let the Elizabeth address fool you as this home is close to all Parker has to offer. The perfect balance between relaxed country living and modern conveniences. Full tour and additional information available at www.39417Stockton.com. The main floor features a versatile bedroom, adjoining a convenient home office. Ingeniously adaptable as a multi-generational suite. A dynamic duo of spaces designed to evolve with your needs. The gourmet kitchen takes center stage, outfitted with quartz counters, custom cabinets, and stainless appliances. The generous primary suite is a welcome retreat of luxury and restfulness. Highlighted by a spa bath with split vanities, separate shower, and free-standing soaking tub. There are three additional upper-level bedrooms including one with an en-suite bath and the remaining connected via a pass-thru bathroom. There is even a second-floor flex space perfect for a playroom or secondary office. Wanting a game room, exercise room or any other customized space, the full unfinished walkout basement is a blank canvas just waiting for you. Garage lover wanted for this four-car fully finished space complete with electric vehicle charger. Located within walking distance of the community pool, playground, and clubhouse. Come see all this amazing community has to offer including walking trails, fitness center, dog park and more. Ideally located within minutes of Downtown Parker, DTC and even DIA airport. Be sure to make time to see this amazing home today.
$1,170,000
39441 Stockton Circle Elizabeth, CO 80107
- Type:
- Single Family
- Sq.Ft.:
- 3,289
- Status:
- Active
- Beds:
- 5
- Lot size:
- 0.24 Acres
- Year built:
- 2023
- Baths:
- 5.00
- MLS#:
- 4618856
- Subdivision:
- Independence
ADDITIONAL INFORMATION
Brand new two-story modern prairie home situated at the end of a quiet cul-de-sac in the highly desirable Independence community. Do not let the Elizabeth address fool you as this home is close to all Parker has to offer. The perfect balance between relaxed country living and modern conveniences. Full tour and additional information available at www.39441Stockton.com. The main floor features a versatile bedroom, adjoining a convenient home office. Ingeniously adaptable as a multi-generational suite. A dynamic duo of spaces designed to evolve with your needs. The gourmet kitchen takes center stage, outfitted with quartz counters, custom cabinets, and stainless appliances. The generous primary suite is a welcome retreat of luxury and restfulness. Highlighted by a spa bath with split vanities, separate shower, and free-standing soaking tub. There are three additional upper-level bedrooms including one with an en-suite bath and the remaining connected via a pass-thru bathroom. There is even a second-floor flex space perfect for a playroom or secondary office. Wanting a game room, exercise room or any other customized space, the full unfinished walkout basement is a blank canvas just waiting for you. Garage lover wanted for this four-car fully finished space complete with electric vehicle charger. Located within walking distance of the community pool, playground, and clubhouse. Come see all this amazing community has to offer including walking trails, fitness center, dog park and more. Ideally located within minutes of Downtown Parker, DTC and even DIA airport. Be sure to make time to see this amazing home today.
- Type:
- Single Family
- Sq.Ft.:
- 2,361
- Status:
- Active
- Beds:
- 4
- Lot size:
- 2.27 Acres
- Year built:
- 1982
- Baths:
- 3.00
- MLS#:
- 3068638
- Subdivision:
- Ponderosa Park Estates
ADDITIONAL INFORMATION
Motivated Seller!!!!! Beautiful 4BR/3BA ranch style home in the forested Ponderosa Park Estates. Original owners and pride of ownership! Nestled on over two acres, this property features mature pines and is fully fenced, providing privacy and allowing for your 4-legged friends and other animals, per Elbert County regulations. Updated basement featuring a mother-in-law suite with 1 bedroom, 1 office/bonus room, living room, kitchen, laundry room and separate entrance from the walk-out basement. The ranch style home offers a large, oversized (32'x30') detached garage/outbuilding with workshop, and oversized door for larger trucks/vehicles. You'll enjoy single floor living featuring an open & bright layout with outdoor access from the dining space onto the BRAND-NEW back deck, overlooking the lovely backyard and surrounding nature. The main level living room has vaulted ceilings and features a cozy wood burning stove. Roof, gutters, back deck, garage doors, and exterior paint are all brand new in the past two months. Lot is beautifully outlined with Ponderosa Pines, Maple trees, Locusts and more. Close to the city with a country feel and no HOA! Horse property and private well. Domestic well with adjudicated water rights. Don't miss out on this single owner gem!
- Type:
- Single Family
- Sq.Ft.:
- 2,238
- Status:
- Active
- Beds:
- 3
- Lot size:
- 0.2 Acres
- Year built:
- 2022
- Baths:
- 2.00
- MLS#:
- 2689684
- Subdivision:
- Independence
ADDITIONAL INFORMATION
SELLER WILL PROVIDE $20,000 SELLER CONTRIBUTION TO ASSIST BUYERS WITH INTEREST RATE BUYDOWN, CLOSING COSTS AND PREPAID EXPENSES!! Amazing 2,238 square foot Fleming model ranch home backing to open space. Gourmet entertainers kitchen features upgraded white shaker cabinets with brushed nickel pulls, stainless steel appliances with double oven stainless vent hood, 13 foot long kitchen island with kitchen sink, custom pendant lighting, pantry, eating space and gorgeous granite countertops. Home features upgraded vinyl plank flooring throughout, light and bright paint, open floor plan and lots of natural light. Study can be turned into a fourth bedroom with addition of closet. Master bedroom suite has large bedroom, five peice bath, white tile and enormous walk-in closet. Large covered front with plenty of room for tables and chairs Back porch is also covered and a great place to watch sunsets and entertain guests. Basement is unfinished and has 9 foot ceilings and has plumbing stubbed in for two bathrooms for expansion down the road. This home backs to open space and homeowner invested over $25,000+ in back yard landscaping including an oversized custom paver patio, much, plantings and grass. The community of Independent is located between The Pinery and the town of Elizabeth. Spring Valley Golf Club is open to the public and features an 18 hole golf course, pro shop, restaurant, bar and is located minutes away. The town of Elizabeth with grocery stores, restaurants and boutique shopping is a short 8 minute drive and Parker with abundant restaurants, grocery stores, Home Depot and other stores is only 9 minutes away. New community swimming pool is under construction and will open this summer! Lots of walking trails nearby. An incredible value for this move in ready home great for the home buyer who wants to get away from it all yet still be close in. Homeowners Association fees are incorporated into the mill levy tax and therefore tax deductable.
- Type:
- Single Family
- Sq.Ft.:
- 3,548
- Status:
- Active
- Beds:
- 5
- Lot size:
- 1.04 Acres
- Year built:
- 2006
- Baths:
- 3.00
- MLS#:
- 4483963
- Subdivision:
- Spring Valley Ranch
ADDITIONAL INFORMATION
Enjoy ENERGY EFFICIENCY - you will SAVE HUNDREDS OF DOLLARS EVERY MONTH because this house has no electric bill (SOLAR PANELS ARE FULLY PAID OFF) and class 4 shingle roof makes property insurance much less (Seller got $267 per month discount). Welcome to this ranch style home located in beautiful Spring Valley Ranch Golf Club on 1.04 acre estate lot that will entice you with mature landscaping & brand new features throughout. Upon entering, notice the gorgeous wood flooring throughout most of the main floor, the upgraded kitchen with island & breakfast nook that opens to the family rooms. Move-in ready with the following brand new features: exterior paint, interior paint, main floor carpet, Class 4 shingle roof and furnace! The back yard is fully fenced, professionally landscaped with mature trees, a covered patio and great views! The primary suite is spacious with 5 piece bath and massive walk-in closet. 4 bedrooms on main floor plus office and formal dining room! The basement is finished with a full bath, 5th bedroom, game room, library and additional storage. Did we mention the SOLAR PANELS ARE 100% PAID OFF - seller hasn't paid an electric bill for 5 years!! Enjoy the benefits of the sustainability, resilient finishes & brand new upgrades throughout. Peaceful country living yet convenient and close to amenities such as large scale grocery and hardware stores just 12 minutes. Full restaurant at golf course clubhouse just 5 minutes plus lots more in Elizabeth and DIA access is just 50 minutes. Work at home in the main floor office complete with 1Gig WiFi service. See agent’s website for more info. Call for a private showing today! See agent’s website for more info and indoor/outdoor drone video tour! Perfect lot to build ADU!
$600,000
35818 Cr 13 Elizabeth, CO 80107
- Type:
- Other
- Sq.Ft.:
- n/a
- Status:
- Active
- Beds:
- n/a
- Lot size:
- 5.01 Acres
- Baths:
- MLS#:
- 7569583
ADDITIONAL INFORMATION
Taxes are approximate/TBD and subject to change once a dwelling is n place. There will be an HOA/Covenants formed by System Properties in the future. Buyer to drill their own well and install own septic. Buyer has access to water in the Lower Dawson when applying for a well. 3 phase available.
- Type:
- Single Family
- Sq.Ft.:
- 4,067
- Status:
- Active
- Beds:
- 4
- Lot size:
- 0.41 Acres
- Year built:
- 1996
- Baths:
- 3.00
- MLS#:
- 6818734
- Subdivision:
- Gambel Oaks
ADDITIONAL INFORMATION
Ranch with Finished Walkout Basement! Main floor living w/attached 3 car garage! Large fenced lot and WATER IS INCLUDED in HOA dues! No water bill; no sewer bill! No Metro District added on to property taxes. Low property taxes. Welcome to the beautiful community of Gambel Oaks! Situated on possibly the best lot in the community---fenced and backs to green belt, community pool, community playground, and community tennis courts! This home has 3 bedrooms on the main floor plus a huge 4th bedroom in the walkout basement! 2 Gas log fireplaces, main floor laundry, large kitchen with stainless steel appliances, double ovens, gas cooktop, breakfast nook, formal dining, formal living, large great room with gas log fireplace, wrap around deck with gazebo overlooking sparkling swimming pool. Walkout basement level is spacious with wet bar / kitchenette, family room w/gas log fireplace and surround sound for movie nights! Plus, full mirrored wall is the perfect spot for workout equipment or yoga. More flex spaces in the lower level include area for office or pool table. Step out to your flagstone patio and relax in your own private hot tub. Huge fenced yard with gate out the back to easily enjoy the community amenities. Gambel Oaks has 100 acres of dedicated open space, perfect for hiking, trail rides, and riding bikes. Have horses? There is an equestrian center at the entrance of the community where you can board 1-2 horses for $55/month per horse, subject to availability. Trailer/RV storage area is also available for a nominal charge. Residents can enjoy community and social activities throughout the year. Paved roads and close to schools, shopping, restaurants. Just 45 minutes to DIA. About 15 minutes to the Colorado Horse Park, 6 miles to Walmart and town of Elizabeth, 11 miles to Parker.
$650,000
35812 Cr 13 Elizabeth, CO 80107
- Type:
- Other
- Sq.Ft.:
- n/a
- Status:
- Active
- Beds:
- n/a
- Lot size:
- 5.01 Acres
- Baths:
- MLS#:
- 6170569
ADDITIONAL INFORMATION
Rare opportunity to purchase commercial acreage in the growing community of Elizabeth. Looking to broaden your business? Quit leasing space and invest in fast expanding Elbert County. Newly developed commercial lots available for individual purchase or assemblage. Economic Development Zone (EDZ) Eligible: Allows for a Wide Range of Uses Including: Auto / Farm Equipment Sales, Service & Storage, Building Materials Sales, Mini or Self-Storage & Warehouse.
$450,000
35688 Cr 13 Elizabeth, CO 80107
- Type:
- Land
- Sq.Ft.:
- n/a
- Status:
- Active
- Beds:
- n/a
- Lot size:
- 17.5 Acres
- Baths:
- MLS#:
- 6892464
- Subdivision:
- Systems Properties Rezone
ADDITIONAL INFORMATION
Rare opportunity to live/work! 17.5 Acres zoned AR with EDZ eligibility for commercial acreage in the growing community of Elizabeth. Looking to broaden your business? Quit leasing space and invest in fast expanding Elbert County. Newly developed commercial lots available for individual purchase or assemblage. Economic Development Zone (EDZ) Eligible: Allows for a Wide Range of Uses Including: Veterinary, Auto / Farm Equipment Sales, Service & Storage, Building Materials Sales, Mini or Self-Storage & Warehouse.
- Type:
- Single Family
- Sq.Ft.:
- 4,554
- Status:
- Active
- Beds:
- 6
- Lot size:
- 0.31 Acres
- Year built:
- 2009
- Baths:
- 4.00
- MLS#:
- 8674943
- Subdivision:
- Spring Valley Ranch
ADDITIONAL INFORMATION
Seller is offering $10,000 incentives to be used at buyers discretion with a full priced offer. Your home is your sanctuary, especially after a busy day. This lovely home offers 1/3 acre of space and tranquil surroundings. Located just 20 minutes from both Parker, CO and Elizabeth, CO, and 35 minutes from Lone Tree and Centennial, CO, it’s also a convenient 40-minute drive to DIA. Nestled in a quiet neighborhood, on a cul-de-sac, within a golf course community, this home features a recently finished basement and a newer roof, both updated in 2021. It includes an office space ideal for working from home and a fantastic entertainment area in the spacious basement, complete with a wet bar, fridge, and pool table. With 6 bedrooms and 4 bathrooms, this home boasts ample living space, and can easily work for multigenerational living with second laundry area and kitchenette in the basement. The lush landscaped front yard, equipped with automatic sprinklers, contrasts beautifully with the low-maintenance, xeriscaped backyard, allowing you more leisure time to enjoy golf or simply relax. If backyard grass is preferred a quote for adding grass is in the MLS documents. Schedule your showing today and see what country life sounds and feels like.
- Type:
- Land
- Sq.Ft.:
- n/a
- Status:
- Active
- Beds:
- n/a
- Baths:
- MLS#:
- 8206323
- Subdivision:
- Southern Hills
ADDITIONAL INFORMATION
HUGE PRICE REDUCTION - Introducing a prime 7.15-acre property in Elbert County, perfect for building your dream home. Nestled in the desirable Southern Hills subdivision, this land offers a serene environment with excellent proximity to top-rated schools, including Running Creek Elementary, Elizabeth Middle, and Elizabeth High School. Zoned RA-1, the property provides flexibility for various residential and agricultural uses. Significant improvements since 2020 include a well house with a concrete foundation, extended wellhead, copper piping to three hydrants, and electrical wiring to one hydrant for potential greenhouse development. Additionally, a drain near the pump house directs water to the driveway. The fully fenced property features a well installed three years ago with a new pump, pipe, and wiring, delivering a minimum flow rate of 17 gallons per minute at a depth of 280 feet. The well is permitted for both domestic and livestock use, offering state-tested, high-quality hard water. Natural gas is available with a meter located at the back corner of the lot. Don’t miss this opportunity to own a slice of Colorado’s beautiful landscape, just a short drive from local amenities and the charm of Elizabeth’s town center.
- Type:
- Single Family
- Sq.Ft.:
- 1,873
- Status:
- Active
- Beds:
- 3
- Lot size:
- 0.17 Acres
- Year built:
- 2021
- Baths:
- 3.00
- MLS#:
- 8765457
- Subdivision:
- Independence
ADDITIONAL INFORMATION
Seller offering a credit for a Buy Down with Preferred Lender! Why wait for new construction when this home is BETTER than new and PRICED to sell! Landscaping and fencing are already taken care of, making this Tabor model from Lennar's Pioneer Collection the perfect move-in ready option. The community offers numerous amenities, including clubhouse, pool, fitness center, and parks/trails. Located in a metro district (NO HOA), trash and recycling services are currently $185.40 annually. Enjoy the brand-new sod and a flagstone patio during the summer evenings. Inside, you'll find luxury vinyl plank flooring throughout the main floor, making cleanup a breeze and ready for heavy traffic. The open concept kitchen seamlessly connects the living room, kitchen, and dining area, making it an entertainer's dream. The kitchen features a gas range, stainless steel appliances, granite countertops, and a subway tile backsplash, along with ample storage in numerous cabinets and a pantry with extended shelving. Upstairs, boasts the master retreat with two additional bedrooms and newer, upgraded carpet. The higher coffered ceilings in the master include an upgraded ceiling fan. The attached bath features double sinks with a large standing shower and walk-in closet. Down the hall, enjoy two additional bedrooms with a hallway full bath and double vanity. The laundry room and large linen closet complete the upstairs! The garden level basement is great for storage or a kids play area, but a blank canvas to complete how you'd wish. With not having to pay for landscaping, fence, extra window shades or upgraded carpet, you can finish your basement with all your personal touches! Meticulously cared for home shows pride of ownership! Enjoy the freshly complete backyard landscaping with a flagstone patio and covered deck. Discover more about your new neighborhood at Independence Denver, https://independencedenver.com/.
- Type:
- Single Family
- Sq.Ft.:
- 2,421
- Status:
- Active
- Beds:
- 4
- Lot size:
- 0.13 Acres
- Year built:
- 2020
- Baths:
- 3.00
- MLS#:
- 6951569
- Subdivision:
- Independence
ADDITIONAL INFORMATION
Why wait on new construction? This is BETTER than new!! Your landscaping and fencing are already taken care of! In fact, there's brand new sod in the backyard! Upgrades throughout this Pinnacle model of Lennar's Pioneer Collection. Upgrades include the extended covered deck in the backyard. Make sure to check out the open space behind your new home! Luxury Vinyl Plank flooring throughout the main floor will make clean up a breeze and is ready for heavy traffic! Main floor office could be used as a guest room, if needed. The open floor plan allows you to seamlessly flow from living room, to kitchen and dining. This layout is an entertainers dream! The kitchen is equipped with gas range, stainless appliances, granite counters, and subway tile backsplash. Tons of storage in the many cabinets and pantry! Need somewhere to get away? There's an unfinished basement that's currently being used as a playroom and storage area, but the possibilities are endless! The spacious Primary Bedroom offers a view overlooking the open space, a bathroom with double vanities, water closet, large shower and a walk-in closet. The Primary Bedroom offers a bit of privacy as it's located down the hall from the other guest rooms. Three guest rooms, a full bath with double sinks, and a laundry room round out the upstairs floor plan. There's so much to do in this community! Parks, trails, fitness center and pool are just a partial list of why you'll love living in Independence! Located in a metro district in lieu of an HOA. Instead of throwing money away on a HOA, your metro district payments are tax deductible!! Trash & Recycling is currently $185.40 annually. Check out your new neighborhood here: https://independencedenver.com/
$2,500,000
300 Ponderosa Lane Elizabeth, CO 80107
- Type:
- Single Family
- Sq.Ft.:
- 4,531
- Status:
- Active
- Beds:
- 3
- Lot size:
- 40 Acres
- Year built:
- 1994
- Baths:
- 4.00
- MLS#:
- 8833373
- Subdivision:
- Zoned A
ADDITIONAL INFORMATION
Spectacular hidden oasis on 40 acres in Ponderosa Park with opportunity to buy adjacent 40 acres to the north to keep as your own private forest or subdivide and develop all 80 acres. Recent sales show value up to $47,500 per acre. Includes stream, pond and water rights. Spend your days trail riding on what feels like your own private national park, then stop to feed the fish in the pond or spot wildlife including crane that is a regular visitor. Gaze at the stars from the hot tub or make s'mores around the fire pit. This equestrian paradise is located within forested property and is just off paved roads with one-of-a-kind home in a beautiful secluded setting encompassing a catfish pond, Bayou Gulch stream, 5 stall barn, workshop & indoor arena. Soaring ceilings, structural steel beams, stunning architecture, 4 sided fireplace with rock surround that extends to the ceiling and other unique spaces like you've never seen before. Move-in-ready with brand new high-end carpeting. Circular wraparound deck overlooks the stamped concrete patio with hot tub (including electric-powered pergola style hard cover), fire pit, automatic lighting and upper waterfall. 5 stall barn with automatic/heated waterers & turnouts. Oversized loafing shed, goat/chicken run with fencing buried 4 feet deep to keep out unwanted animals. 11,200 SF indoor arena with newer cover, 2,016 SF shop with concrete floor. Enjoy the pond with another waterfall, hiking along the stream or riding the property then retreat inside and bask in this extravagant home while enjoying views of the peaceful property form every room. 2 driveway easements from north and south included. Now is your chance to own acreage that is hard to find this close to Parker, Ponderosa & Flintwood Hills. No HOA, low taxes, water rights, resilient cement shingle roof, natural gas & minutes from Parker. West property line borders Douglas County. See agent's website for more info and make sure to check out indoor/outdoor drone video!
$1,349,000
1660 Prominence Circle Elizabeth, CO 80107
- Type:
- Single Family
- Sq.Ft.:
- 4,132
- Status:
- Active
- Beds:
- 4
- Lot size:
- 5.02 Acres
- Year built:
- 2006
- Baths:
- 4.00
- MLS#:
- 6044757
- Subdivision:
- Wild Pointe
ADDITIONAL INFORMATION
An Exceptional Home in a serene setting yet an easy commute to Denver and the Tech Center areas. *5+ acres in highly sought after community * Public water and county maintained roads* High quality construction throughout * Extra insulation * Class 4 shingles * CAT 5 wiring* Tankless hot water * LEED Green certified *2x6 framing * Cable high speed Internet *New exterior paint * Horse community w/ miles of trails *Expansive walk out basement w/ 9 ' ceilings * Main floor primary suite * Abundant storage * Enormous upper great room/ office* Unobstructed views* Gorgeous natural light * Peaceful country living with an easy commute to the city and minutes to shopping * Dream kitchen, high end appliances * A Sterling Custom Home with Craftsman trim **Auto enthusiasts and artisans, this is it! Don’t miss the 3,700 sq ft detached garage & workshop. Collect, or build anything to your hearts content, can house 16+ cars if desired or imagine your perfect art studio, office, workshop, barn... the options are endless! The 60'x20' RV bay is fully equipped. An attached 3 car is a mechanics dream with heat, storage & fridge. ** An unfinished 960 sq ft apartment w/ private deck in the outbuilding, ready to finish, framed & plumbed w/septic and propane, is the perfect guest house or office. Could also make a nice ADU, subject to HOA approval. More than a house, it’s an invitation to create lasting memories! * SPECIAL FINANCING AVAILABLE. *PLEASE BE SURE TO CLICK ON THE LINK TO THE PROPERTY WEBSITE!
- Type:
- Land
- Sq.Ft.:
- n/a
- Status:
- Active
- Beds:
- n/a
- Baths:
- MLS#:
- 3382617
- Subdivision:
- Chisholm
ADDITIONAL INFORMATION
Build your dream home! Mountain views from this 9.778-acre lot. This lot is zone RA. Residential and agricultural. Great horse property. You're allowed 1 horse per 1/2 acre. Great views at the top of the land. Elbert county allows 1 house and 1 ADU, barn for the horses and another outbuilding. On-site well water available to Chisholm lot owners and wells will draw from Lower Dawson aquifer. No HOA and there are houses in the area with the same acreage. House in the area recently sold for $1,250,000! Great location! Fronts to dirt road. Electric to the line.
- Type:
- Single Family
- Sq.Ft.:
- 3,043
- Status:
- Active
- Beds:
- 5
- Lot size:
- 0.22 Acres
- Year built:
- 2024
- Baths:
- 3.00
- MLS#:
- 2032785
- Subdivision:
- Spring Valley Ranch
ADDITIONAL INFORMATION
The beautiful two-story Monte Vista floor plan features five bedrooms, three bathrooms and an open-concept layout. The state-of-the-art kitchen flows effortlessly into the expansive family room, creating a perfect space for gatherings and daily activities. The formal dining room, enhanced by a butler's pantry, provides space for special occasions with seamless access to the kitchen for added convenience. The master suite boasts an oversized bedroom, two walk-in closets and a spa-like bathroom featuring separate vanities. The versatile upstairs loft adapts to your needs, serving as a home office, play area or reading nook, complete with a large storage closet for added convenience. The covered back patio extends the living space outdoors, providing a serene retreat for relaxation and entertainment, rain or shine. With ample space and thoughtful design, the Monte Vista is the perfect home for any family.
- Type:
- Single Family
- Sq.Ft.:
- 2,408
- Status:
- Active
- Beds:
- 4
- Lot size:
- 0.22 Acres
- Year built:
- 2024
- Baths:
- 3.00
- MLS#:
- 9419543
- Subdivision:
- Spring Valley Ranch
ADDITIONAL INFORMATION
The two-story Glenwood floor plan features four bedrooms and two and a half bathrooms. With an open-concept layout, the inviting dining room is nestled between the state-of-the-art kitchen and family room, creating a seamless flow for entertaining and everyday living. The kitchen boasts designer white wood cabinetry, expansive quartz countertops and high-end appliances, including a single wall oven, microwave drawer, and gas stove top, ensuring both style and efficiency. The expansive pantry adds convenience for storing food and additional appliances. Perfect for hosting, the Glenwood offers ample space with a seamless flow between indoor and outdoor areas, extending entertaining space to the covered back patio. The large loft provides endless possibilities, from a game room to an at-home workout studio, office or craft room. Prioritizing storage, the Glenwood includes closets in every room, linen closets spread throughout the home and ample bathroom cabinet space.
- Type:
- Single Family
- Sq.Ft.:
- 1,608
- Status:
- Active
- Beds:
- 3
- Lot size:
- 0.27 Acres
- Year built:
- 2024
- Baths:
- 2.00
- MLS#:
- 4978419
- Subdivision:
- Spring Valley Ranch
ADDITIONAL INFORMATION
The beautiful three-bedroom, two-bathroom Aspen floor plan has a charming exterior and inviting front porch, welcoming in both residents and guests. Stepping through the front door, the foyer seamlessly transitions into open living spaces, creating immediate comfort and openness. The formal dining room, adjacent to the state-of-the-art kitchen, makes meal preparation and serving effortless, ideal for special family dinners and hosting guests. The open family room is perfect for relaxing or spending quality time with loved ones, whether for a cozy movie night or a lively football watch party, with ample space for everyone. The Aspen boasts upgrades like stainless-steel Whirlpool appliances, quartz countertops, and white wood cabinetry. Gold hardware accents the kitchen, while matte black hardware and Moen faucets add a modern touch throughout. With designer fixtures and features included, customers can move in faster, enjoying luxurious upgrades from day one.
- Type:
- Single Family
- Sq.Ft.:
- 1,882
- Status:
- Active
- Beds:
- 3
- Lot size:
- 0.27 Acres
- Year built:
- 2024
- Baths:
- 2.00
- MLS#:
- 4671459
- Subdivision:
- Spring Valley Ranch
ADDITIONAL INFORMATION
The three-bedroom, two-bathroom Breckenridge floor plan impresses with its functional, open-concept design that seamlessly integrates a chef-inspired kitchen, inviting family room and cozy dining area. This thoughtful layout encourages effortless flow and connectivity, fostering a sense of togetherness and ease. The state-of-the-art kitchen features a sizable island, quartz countertops, double stacked ovens, a microwave drawer, a gas stove, gold hardware and designer white wood cabinetry, offering ample storage and a clutter-free environment. The pantry ensures all culinary essentials are neatly organized and easily accessible. Generously sized bedrooms provide a harmonious balance of comfort and functionality, enhancing the home's livability. Black fixtures, luxury vinyl plank flooring, and more complete this gorgeous home, ready for you to move in and enjoy.
- Type:
- Single Family
- Sq.Ft.:
- 1,882
- Status:
- Active
- Beds:
- 3
- Lot size:
- 0.22 Acres
- Year built:
- 2024
- Baths:
- 2.00
- MLS#:
- 2496032
- Subdivision:
- Spring Valley Ranch
ADDITIONAL INFORMATION
The three-bedroom, two-bathroom Breckenridge floor plan impresses with its functional, open-concept design that seamlessly integrates a chef-inspired kitchen, inviting family room and cozy dining area. This thoughtful layout encourages effortless flow and connectivity, fostering a sense of togetherness and ease. The state-of-the-art kitchen features a sizable island, quartz countertops, double stacked ovens, a microwave drawer, a gas stove, gold hardware and designer white wood cabinetry, offering ample storage and a clutter-free environment. The pantry ensures all culinary essentials are neatly organized and easily accessible. Generously sized bedrooms provide a harmonious balance of comfort and functionality, enhancing the home's livability. Black fixtures, luxury vinyl plank flooring, and more complete this gorgeous home, ready for you to move in and enjoy.
- Type:
- Single Family
- Sq.Ft.:
- 2,408
- Status:
- Active
- Beds:
- 4
- Lot size:
- 0.27 Acres
- Year built:
- 2024
- Baths:
- 3.00
- MLS#:
- 2315907
- Subdivision:
- Spring Valley Ranch
ADDITIONAL INFORMATION
The two-story Glenwood floor plan features four bedrooms and two and a half bathrooms. With an open-concept layout, the inviting dining room is nestled between the state-of-the-art kitchen and family room, creating a seamless flow for entertaining and everyday living. The kitchen boasts designer white wood cabinetry, expansive quartz countertops and high-end appliances, including a single wall oven, microwave drawer, and gas stove top, ensuring both style and efficiency. The expansive pantry adds convenience for storing food and additional appliances. Perfect for hosting, the Glenwood offers ample space with a seamless flow between indoor and outdoor areas, extending entertaining space to the covered back patio. The large loft provides endless possibilities, from a game room to an at-home workout studio, office or craft room. Prioritizing storage, the Glenwood includes closets in every room, linen closets spread throughout the home and ample bathroom cabinet space.
- Type:
- Single Family
- Sq.Ft.:
- 2,146
- Status:
- Active
- Beds:
- 4
- Lot size:
- 0.27 Acres
- Year built:
- 2023
- Baths:
- 2.00
- MLS#:
- 7157641
- Subdivision:
- Spring Valley Ranch
ADDITIONAL INFORMATION
The gorgeous single-story Estes floor plan features four bedrooms and two bathrooms, showcasing open living spaces designed for connection and comfort. The inviting front porch leads to a warm foyer that seamlessly transitions into expansive living areas. The state-of-the-art kitchen, spacious family room and large dining room provide the perfect backdrop for gatherings and everyday living, ensuring a versatile home environment. The airy family room invites residents to unwind and connect, offering ample space for quality family time or hosting lively gatherings. The master suite is a luxurious retreat with a spacious bedroom and spa-like bathroom featuring a dual-sink vanity, super soaker tub, glass walk-in shower and a large walk-in closet. The covered back patio extends the living space outdoors, perfect for entertainment and creating unforgettable memories with friends and family.
$290,000
1 Garland Street Elizabeth, CO 80107
- Type:
- Land
- Sq.Ft.:
- n/a
- Status:
- Active
- Beds:
- n/a
- Lot size:
- 1.44 Acres
- Baths:
- MLS#:
- 5236873
- Subdivision:
- Scarlett Creek
ADDITIONAL INFORMATION
Build it and they will come.... Land is zoned CMU and there are many allowed uses. Everything from a bakery, a boarding house, a restaurant or even senior housing. Water and sewer taps are not included and not installed. Nearby properties have sold for same price and 1/3 of the land. Choose your own layout, no restrictions on uses that run with the land other than town zoning restrictions. No building envelope on lots. Water and sewer are located in Garland street.
Andrea Conner, Colorado License # ER.100067447, Xome Inc., License #EC100044283, [email protected], 844-400-9663, 750 State Highway 121 Bypass, Suite 100, Lewisville, TX 75067

The content relating to real estate for sale in this Web site comes in part from the Internet Data eXchange (“IDX”) program of METROLIST, INC., DBA RECOLORADO® Real estate listings held by brokers other than this broker are marked with the IDX Logo. This information is being provided for the consumers’ personal, non-commercial use and may not be used for any other purpose. All information subject to change and should be independently verified. © 2024 METROLIST, INC., DBA RECOLORADO® – All Rights Reserved Click Here to view Full REcolorado Disclaimer
Elizabeth Real Estate
The median home value in Elizabeth, CO is $631,097. This is lower than the county median home value of $643,500. The national median home value is $338,100. The average price of homes sold in Elizabeth, CO is $631,097. Approximately 74.72% of Elizabeth homes are owned, compared to 19.18% rented, while 6.11% are vacant. Elizabeth real estate listings include condos, townhomes, and single family homes for sale. Commercial properties are also available. If you see a property you’re interested in, contact a Elizabeth real estate agent to arrange a tour today!
Elizabeth, Colorado has a population of 1,792. Elizabeth is more family-centric than the surrounding county with 28.57% of the households containing married families with children. The county average for households married with children is 28.44%.
The median household income in Elizabeth, Colorado is $91,344. The median household income for the surrounding county is $114,904 compared to the national median of $69,021. The median age of people living in Elizabeth is 34.1 years.
Elizabeth Weather
The average high temperature in July is 85.3 degrees, with an average low temperature in January of 18.5 degrees. The average rainfall is approximately 18.1 inches per year, with 76.2 inches of snow per year.
