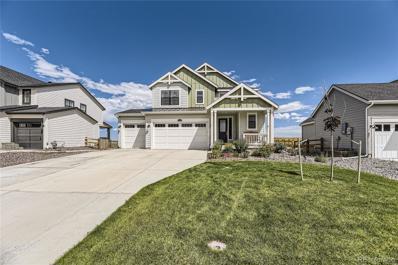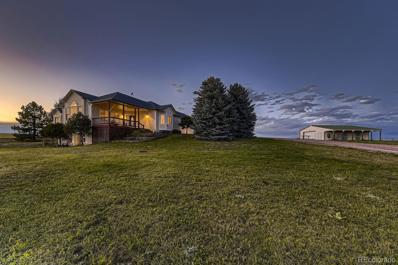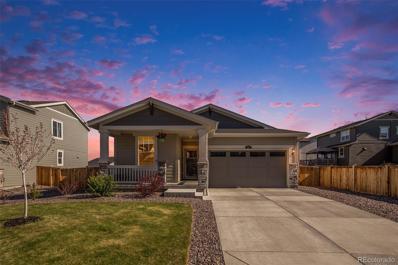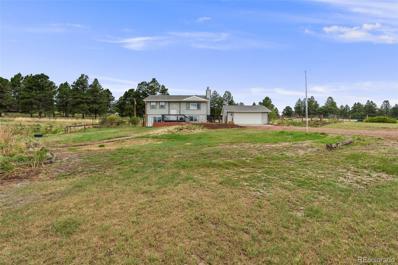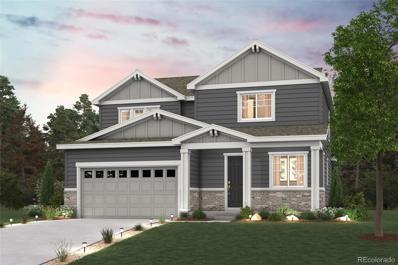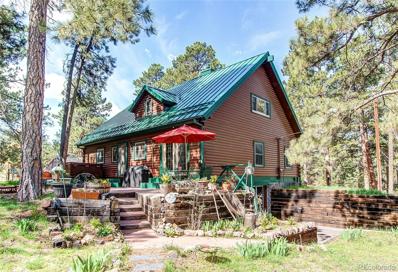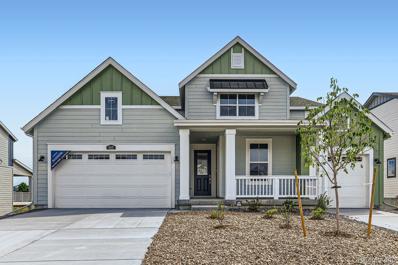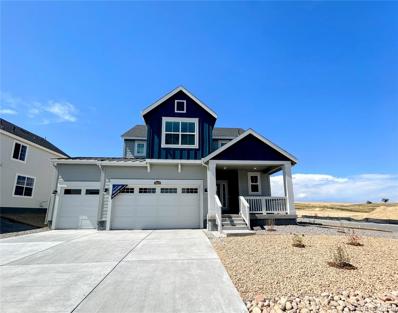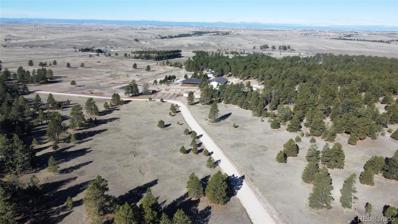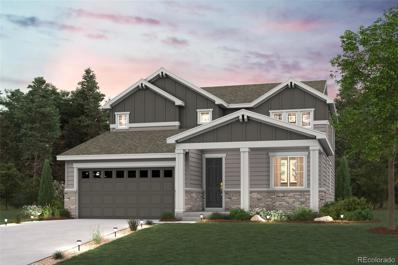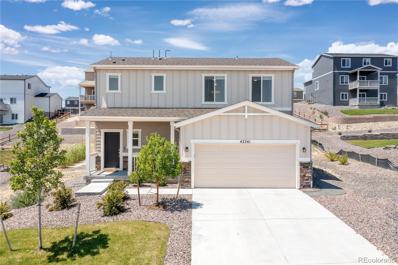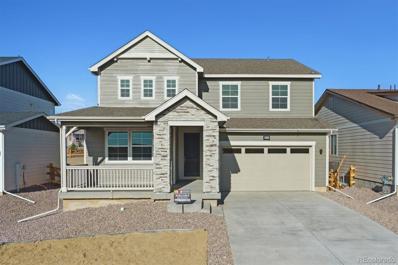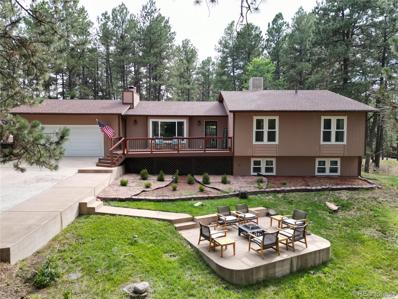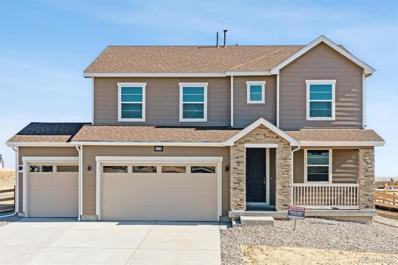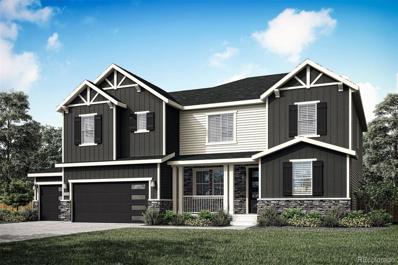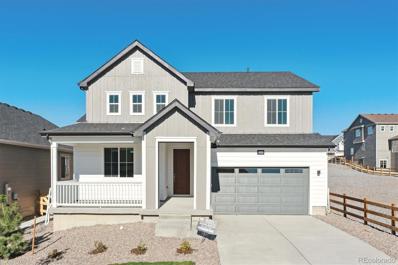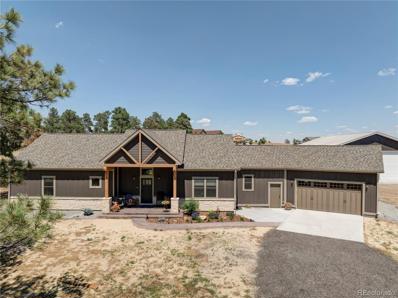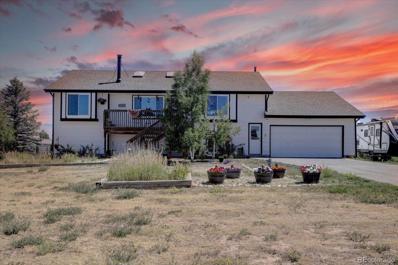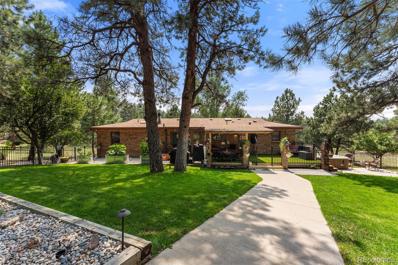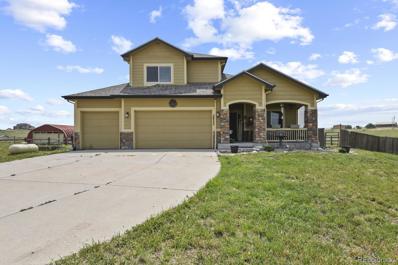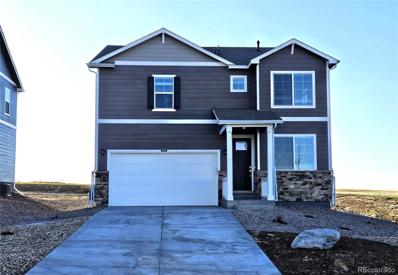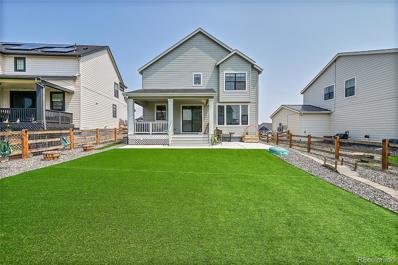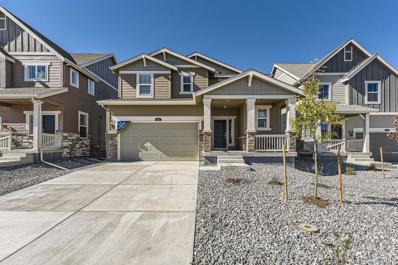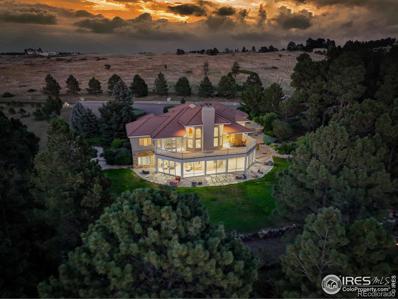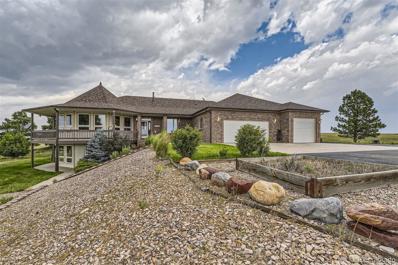Elizabeth CO Homes for Rent
- Type:
- Single Family
- Sq.Ft.:
- 1,863
- Status:
- Active
- Beds:
- 3
- Lot size:
- 0.16 Acres
- Year built:
- 2021
- Baths:
- 3.00
- MLS#:
- 5772988
- Subdivision:
- Independence F1
ADDITIONAL INFORMATION
Discounted rate options and no lender fee future refinancing may be available for qualified buyers of this home, ask listing agent for details. Welcome home to this beauty in the desirable Independence neighborhood of Elizabeth, where charm meets modern living! This bright, airy 3-bed/3-bath home offers a seamless blend of comfort and style. Step onto the welcoming front porch and into an open floor plan that effortlessly connects the kitchen, dining room, and living room—perfect for both entertaining and everyday living. The main level also includes a mud room, pantry, and powder room. Come upstairs to find the spacious primary suite, a true retreat featuring a 5-piece en-suite bath and large walk-in closet. Two additional bedrooms, a full bathroom, and the conveniently located laundry room are all upstairs, providing a functional layout for any lifestyle. The unfinished basement offers endless possibilities for enlarging the home and adding equity. You will love spending time on the covered back deck, ideal for relaxing or hosting gatherings; the backyard is tastefully landscaped with minimal maintenance needed. The open space behind the house provides an ideal sense of tranquility. With a 3-car garage, you will have room for your vehicles, tools, and everything else you need! This amazing location is surrounded by near scenic trails, perfect for outdoor enthusiasts, and offers access to the community pool and gym, adding convenience and recreation to your daily life. Don’t miss the opportunity to make this your dream home! Click the Virtual Tour link to view the 3D walkthrough.
- Type:
- Single Family
- Sq.Ft.:
- 3,943
- Status:
- Active
- Beds:
- 4
- Lot size:
- 35.3 Acres
- Year built:
- 1998
- Baths:
- 2.00
- MLS#:
- 3613429
- Subdivision:
- Willownook Ranches
ADDITIONAL INFORMATION
**$15K PRICE IMPROVEMENT** Tucked away in the rolling hills and serene countryside lies a charming ranch home spread across 35 acres of pure tranquility. Whether you're looking for a peaceful escape or a place to bring your horses, this home has it all! With 4 bedrooms and breathtaking views of Pikes Peak, you'll love relaxing on the covered front porch as you take in the stunning sunsets. Inside, the spacious open-concept main floor is bathed in natural light. The Primary Suite features a large walk-in closet and a luxurious 5-piece bathroom, complete with a jetted soaking tub. The expansive kitchen, equipped with new stainless steel appliances, a dual fuel range, and an oversized breakfast nook, opens onto a patio and a newly fenced side yard—perfect for entertaining. In the living room, you'll find vaulted ceilings, a cozy gas fireplace, and picturesque mountain views. Two additional bedrooms, a full bathroom, a laundry room, and a versatile formal dining or office area provide everything you need on one level. The finished walkout basement offers a multi-functional recreation area, a bonus room, an additional bedroom, and a massive storage room. The pellet stove not only warms the basement but the entire home, making it a cozy retreat. The 3-car attached garage includes a single bay that's closed off for a workshop or extra storage. The property is fully fenced and cross-fenced, and a gated entry welcomes you with a freshly laid gravel drive. A desirable 30x36 Cleary Barn with 2 stalls; lean-to; a large round riding pen; and a paddock are on the property. Over $15K IMPROVEMENT to Well including a new 2 HP pump, drop pipe, electric panel, electric line connecting the well to the basement, & pressure tank. With new A/C, interior paint, and carpet, this peaceful retreat is ready to welcome both humans and horses to their new home, where an abundance of wildlife awaits.
$509,900
801 Avena Drive Elizabeth, CO 80107
- Type:
- Single Family
- Sq.Ft.:
- 1,398
- Status:
- Active
- Beds:
- 3
- Lot size:
- 0.14 Acres
- Year built:
- 2020
- Baths:
- 2.00
- MLS#:
- 7956748
- Subdivision:
- Ritoro
ADDITIONAL INFORMATION
This beautiful, modern 3/2 ranch in Ritoro is just minutes from downtown! Kitchen boasts granite countertops, tile backsplash, ample cabinet space, island with sink, and stainless steel appliances. The primary room is large w/ dual sinks, granite countertops, glass shower doors with stellar tile work and walk-in closet. Backyard is enclosed with a stone patio complete with a pergola for sun protection. Privacy is a perk w/ a darling putting green to practice your game! The crawlspace is enormous and adds plenty of extra storage space. Conveniently located close to shopping and restaurants - thank you very much!
- Type:
- Single Family
- Sq.Ft.:
- 1,728
- Status:
- Active
- Beds:
- 4
- Lot size:
- 3.28 Acres
- Year built:
- 1977
- Baths:
- 2.00
- MLS#:
- 3949694
- Subdivision:
- Pine Ridge
ADDITIONAL INFORMATION
Welcome to your dream home nestled on over 3 acres of serene countryside in the heart of Elizabeth, Colorado. This beautifully remodeled 4-bedroom, 2-bathroom home offers the perfect blend of modern amenities and ultimate country living. Step inside to the updated contemporary interior featuring fresh paint, plush carpet, and luxury plank flooring throughout. The updated kitchen is a chef's delight, boasting stainless steel appliances and sleek finishes. The cozy living room centers around a charming wood-burning fireplace, perfect for those chilly Colorado evenings. With newer windows, this home is bright, airy, and energy-efficient. Downstairs, a versatile flex room walks out onto a patio, providing additional living space and easy access to the beautiful outdoors. Outside, you'll find custom landscaping, including many newly planted trees, a drip system, and irrigation—creating a lush and private oasis. The property is fully fenced with deer fencing, ensuring your garden stays pristine and wildlife stays out. For those with equestrian dreams, the acreage is perfect for keeping horses, allowing you to enjoy the true country lifestyle. A well-maintained chicken coop is also included, ready for your feathered friends. Plus, you'll appreciate the convenience and independence of your own private well. The detached oversized 2 car garage is perfect for storing all your toys and tools, while the expansive property with no HOA provides endless possibilities for outdoor activities and hobbies. Cap off your day with stunning, unobstructed sunset views or a soak in the included hot tub, that make every evening feel magical. This spotless, move-in-ready home offers the best of both worlds—peaceful, country living with modern updates and convenience. Don’t miss out on this rare opportunity to own a slice of paradise in Elizabeth.
- Type:
- Single Family
- Sq.Ft.:
- 1,980
- Status:
- Active
- Beds:
- 3
- Lot size:
- 0.18 Acres
- Year built:
- 2024
- Baths:
- 3.00
- MLS#:
- 5079642
- Subdivision:
- Spring Valley
ADDITIONAL INFORMATION
Estimated completion is Nov/Dec 2024. The Avon floorplan directs your attention to the great room, the dining area, and the kitchen. Use the space for a full dining room table, and entertain guests near the kitchen island with easy access to the yard! The main level features a powder room and study room and upstairs features two spacious secondary bedrooms each with walk-in-closets. Across the floor the primary suite owns a great balance of natural light. Inside features a large linen closet and a larger walk-in-closet. This home features beautiful stone exterior trim, a front porch, extended 2-bay garage and an even longer 3rd bay at approx. 24 feet deep! This home features rich espresso cabinets, quartz countertops, and an unfinished walk-out basement. Photos are not of this exact property. They are for representational purposes only. Please contact builder for specifics on this property. Don’t miss out on the new reduced pricing good through 11/30/2024. Prices and incentives are contingent upon buyer closing a loan with builders affiliated lender and are subject to change at any time.
$989,900
5030 Cedar Way Elizabeth, CO 80107
- Type:
- Single Family
- Sq.Ft.:
- 3,118
- Status:
- Active
- Beds:
- 5
- Lot size:
- 5.04 Acres
- Year built:
- 1977
- Baths:
- 2.00
- MLS#:
- 2415380
- Subdivision:
- Elizabeth
ADDITIONAL INFORMATION
Welcome home to this picturesque home and horse property nestled in 5 fully fence wooded acres, just 30 minutes from The Denver Tech Center. An exceptional family home that is a sanctuary of peace, quiet, an abundance of wildlife and excellent for entertaining with features such as pool, hot tub, large decks and patios, massive tree house with zip line, in ground BBQ smoke pit, horseshoes and outdoor wood burning sauna. The lot also includes a huge greenhouse, 3 sheds/storage, rabbit or chicken coop, garage with heated shop and tons of natural light. As you approach the property entrance, a custom-made iron gate welcomes you to the paved circular drive leading you to the home. Inside, the home you will experience tongue and grove woodwork, newer windows and 4 furnace rated fireplaces. On the main floor a large family room with huge windows, fireplace, kitchen with SS appliances, dining room with French doors, large office/bedroom with custom shelving and a 4th bedroom that overlooks the backyard. The Primary bedroom has massive, vaulted ceilings, stone accented fireplace, and stunning architectural design. The 2nd bedroom includes a brick accent fireplace, vaulted ceilings, dormer window and a loft area which makes for a private reading area or sleeping space. The fully finished walkout basement has another large room that easily converts to a 5th bedroom as well as a massive rec room with the 4th fireplace. The space seamlessly transitions to an outdoor patio and more entertaining space. In terms of storage, the home has a large pantry, huge walk-in storage room into attic, and under-stairs storage. The well has been adjudicated with water rights. Pride of ownership is apparent with the same family owning and caring for this home for over 20 years. This the perfect home that feels like a retreat with quick access back to the city.
$794,900
505 Penn Road Elizabeth, CO 80107
- Type:
- Single Family
- Sq.Ft.:
- 3,985
- Status:
- Active
- Beds:
- 5
- Lot size:
- 0.21 Acres
- Year built:
- 2024
- Baths:
- 5.00
- MLS#:
- 5668676
- Subdivision:
- Independence
ADDITIONAL INFORMATION
**Contact Lennar today about Special Financing for this home - terms and conditions apply** Available NOW! Highly desirable Superhome floor plan on stunning homesite! This impressive 3985 Sq. Ft., 5 Bedroom, 4.5 Bath home includes a convenient Next Gen® suite with a private entrance, living room, kitchenette, bedroom, bathroom, extended covered back deck with views of open space - great for entertaining, and full unfinished WALKOUT basement for future expansion. The first floor features an open-concept living and dining area, while the second level boasts four bedrooms, a spacious loft, and an owner's suite with spa inspired bath and luxury finishes throughout. Other features include stainless steel appliances, luxury vinyl plank flooring, quartz countertops throughout! The unique Next-Gen floor plan is ideal for multi-generational families or as a live/work environment. Experience Colorado living at its finest, close to dining, shopping, entertainment, and other amenities. Don’t miss out – this community is expected to sell quickly! Welcome Home! Please note: Photos and 3D walkthrough tours represent a model and are subject to change.
$649,900
39623 Penn Road Elizabeth, CO 80107
- Type:
- Single Family
- Sq.Ft.:
- 2,138
- Status:
- Active
- Beds:
- 4
- Lot size:
- 0.24 Acres
- Year built:
- 2024
- Baths:
- 3.00
- MLS#:
- 2466031
- Subdivision:
- Independence
ADDITIONAL INFORMATION
**Ready now** Stunning Evans floorplan situated on an oversized corner lot complete with a spacious 3-car garage and an extended covered deck for seamless transition to outdoor entertaining ! This gorgeous home boasts an open layout and features LVP flooring on the main level, Chefs' style kitchen with s/s appliances, quartz countertops overlooking the spacious great room and 1/2 bath. Head upstairs and enjoy the spacious owners' suite with en-suite spa style bathroom, 3 additional guest bedrooms, full guest bathroom and your laundry room. The basement is unfinished waiting for your personalization. Future amenities will include, Restored Historic Homestead, Community Clubhouse, Community Garden, Outdoor Grills & Picnic Tables, Community Pool, Community Center, Courtyards & Fire Pits, Dog Park, Bike Storage and Playground. **Ask about special financing including below market rates!
- Type:
- Land
- Sq.Ft.:
- n/a
- Status:
- Active
- Beds:
- n/a
- Lot size:
- 57 Acres
- Baths:
- MLS#:
- 4107497
ADDITIONAL INFORMATION
Gorgeous 57 acre ranch just south of Elizabeth, Colorado. Full of mature Ponderosa Pines along with open meadows. 57 acres with a mixture of heavily wooded mature pines trees and open meadows. Would make a wonderful homesite or ranch headquarters. Could be subdivided. The property is full of Mule Deer and Turkey. The ranch has adjudicated water rights. The ranch is conveniently located just 5 miles south of Elizabeth Colorado.
- Type:
- Single Family
- Sq.Ft.:
- 2,767
- Status:
- Active
- Beds:
- 4
- Lot size:
- 0.18 Acres
- Year built:
- 2024
- Baths:
- 3.00
- MLS#:
- 6023761
- Subdivision:
- Spring Valley
ADDITIONAL INFORMATION
Estimated completion is Dec. 2024. You’ll love the versatile open-concept layout of the Aspen at Spring Valley Ranch. As you enter the home, you'll find a grand open study off the foyer—an ideal spot for function or relaxation. A spacious kitchen is situated in the heart of the home—boasting a gracious walk-in pantry, a charming breakfast nook and a large center island. Other main floor highlights include a wide-open great room, a formal dining room and a sizable main floor bedroom with access to a full bathroom. Upstairs, there is a large laundry room, an expansive loft and three additional bedrooms, including the lavish primary suite—showcasing a roomy walk-in closet and a deluxe private bath with dual vanities and a walk-in shower. Enjoy the large second level loft for family game and movie nights. This home backs to open space. Features modern, bright white cabinets and beautifully upgraded quartz countertops and fixtures, a 3-bay extended garage and a "flex room" with French doors off the kitchen. Photos are not of this exact property. They are for representational purposes only. Please contact builder for specifics on this property. Don’t miss out on the new reduced pricing good through 11/30/2024. Prices and incentives are contingent upon buyer closing a loan with builders affiliated lender and are subject to change at any time.
- Type:
- Single Family
- Sq.Ft.:
- 1,652
- Status:
- Active
- Beds:
- 3
- Lot size:
- 0.24 Acres
- Year built:
- 2021
- Baths:
- 3.00
- MLS#:
- 5289422
- Subdivision:
- Spring Valley Ranch
ADDITIONAL INFORMATION
Discover this exceptional two-story home in Spring Valley Ranch! Situated on a generous lot in a serene neighborhood, it offers a spacious layout with ample space between homes, providing both privacy and tranquility. Step inside to find a well-maintained, neutral color palette paired with modern flooring and recessed lighting throughout. The inviting kitchen features granite countertops, a large island, stainless steel appliances, and a convenient pantry. A well-placed half bath on the main floor adds to the home’s functionality. Upstairs, you'll find three comfortable bedrooms with plush carpeting. The primary suite boasts a spacious ensuite with dual sinks, a granite countertop, a step-in shower, and a sizable walk-in closet. The backyard, landscaped in May 2021, offers a beautiful outdoor space to enjoy. The home also features a new roof installed in June 2024 with durable Category 4 shingles for added peace of mind. Conveniently located, this property is just a short drive from the charming downtown Elizabeth, Castle Rock, and Denver International Airport. Experience the perfect blend of modern comfort and suburban tranquility in this wonderful home!
- Type:
- Single Family
- Sq.Ft.:
- 3,041
- Status:
- Active
- Beds:
- 5
- Lot size:
- 0.15 Acres
- Year built:
- 2024
- Baths:
- 4.00
- MLS#:
- 7687316
- Subdivision:
- Independence
ADDITIONAL INFORMATION
**!!AVAILABLE NOW/MOVE IN READY!!**SPECIAL FINANCING AVAILABLE**NEXT GEN LIVING*** This Ammolite is waiting to fulfill every one of your needs with two stories of smartly inspired living spaces and designer finishes throughout. Just off the entryway, you'll discover a beautiful multi-generational living space featuring a generous bedroom, a private bathroom, and a cozy living area. Beyond, the expansive great room welcomes you to relax with a fireplace and flows into the dining room. The well-appointed kitchen features a quartz center island, stainless steel appliances and a pantry. Retreat upstairs to find a cozy loft, convenient laundry and three secondary bedrooms with a shared bath. The sprawling primary suite features a private bath and a spacious walk-in closet.
$769,000
4724 Deer Trail Elizabeth, CO 80107
- Type:
- Single Family
- Sq.Ft.:
- 3,258
- Status:
- Active
- Beds:
- 3
- Lot size:
- 3.9 Acres
- Year built:
- 1976
- Baths:
- 3.00
- MLS#:
- 4187121
- Subdivision:
- Elizabeth In The Pines Park
ADDITIONAL INFORMATION
Welcome to your dream home in Elizabeth, Colorado! This exceptional property boasts a spacious 4-car garage—2 attached and 2 detached—plus room for 4 additional off-street parking spaces, perfect for hosting gatherings or accommodating a growing collection of vehicles. Step inside to discover a beautifully maintained, open-concept ranch-style interior. The family room seamlessly transitions into the kitchen, where you'll find elegant granite countertops, modern stainless steel appliances, and stylish tile flooring. This space is ideal for entertaining and daily living alike. On the main floor, you'll find two bedrooms, including a bright and airy master suite. The master features a private walk-in bathroom and access to a patio, where you can relax and take in the serene 3.9-acre property. The finished basement provides additional living space for family and friends, complete with a vintage wood-burning fireplace that adds a cozy touch during Colorado's chilly winters. Unwind in the basement sauna or enjoy the outdoors in the hot tub, surrounded by the tranquil beauty of your property. Recent servicing of the water treatment system ensures that you’ll have clean, reliable water throughout the home, adding an extra layer of convenience and peace of mind. Outside, a barn offers versatile options for extra storage or the potential to care for livestock. This rural retreat combines quiet living with endless possibilities, making it the perfect choice for anyone seeking a peaceful and functional dream home. Water treatment system installed, updated basement bathroom, brand new 2024 washer and dryer included, property comes with FREE water pumped from the well. Two fireplaces (1 on the main floor, 1 in the basement) Hottub in the backyard included
- Type:
- Single Family
- Sq.Ft.:
- 3,654
- Status:
- Active
- Beds:
- 5
- Lot size:
- 0.23 Acres
- Year built:
- 2024
- Baths:
- 4.00
- MLS#:
- 7142235
- Subdivision:
- Independence
ADDITIONAL INFORMATION
**!!AVAILABLE NOW/MOVE IN READY!!**SPECIAL FINANCING AVAILABLE**LARGE LOT** This Hemingway comes ready to impress with two stories of smartly inspired living spaces and designer finishes throughout. The main floor is ideal for entertaining with its open layout. The great room welcomes you to relax near the corner fireplace and offers views of the covered patio. The gourmet kitchen impresses any level of chef with its large quartz center island, walk-in pantry and stainless steel appliances and flows into a beautiful sunroom. A flex room, powder bath and mudroom complete the main floor. Retreat upstairs to find three generous bedrooms with a shared bath that provide ideal accommodations for family or guests. A comfortable loft and the laundry room rests near the primary suite which showcases a private deluxe bath and spacious walk-in closet. If that wasn't enough, this home includes a finished basement that boasts a wide-open rec room, an additional bedroom and a shared bath.
- Type:
- Single Family
- Sq.Ft.:
- 3,043
- Status:
- Active
- Beds:
- 5
- Lot size:
- 0.25 Acres
- Year built:
- 2024
- Baths:
- 3.00
- MLS#:
- 4860312
- Subdivision:
- Spring Valley Ranch
ADDITIONAL INFORMATION
The beautiful two-story Monte Vista floor plan features five bedrooms, three bathrooms and an open-concept layout. The state-of-the-art kitchen flows effortlessly into the expansive family room, creating a perfect space for gatherings and daily activities. The formal dining room, enhanced by a butler's pantry, provides space for special occasions with seamless access to the kitchen for added convenience. The master suite boasts an oversized bedroom, two walk-in closets and a spa-like bathroom featuring separate vanities. The versatile upstairs loft adapts to your needs, serving as a home office, play area or reading nook, complete with a large storage closet for added convenience. The covered back patio extends the living space outdoors, providing a serene retreat for relaxation and entertainment, rain or shine. With ample space and thoughtful design, the Monte Vista is the perfect home for any family.
- Type:
- Single Family
- Sq.Ft.:
- 3,041
- Status:
- Active
- Beds:
- 5
- Lot size:
- 0.14 Acres
- Year built:
- 2024
- Baths:
- 4.00
- MLS#:
- 3243573
- Subdivision:
- Independence
ADDITIONAL INFORMATION
**!!AVAILABLE NOW/MOVE IN READY!!**SPECIAL FINANCING AVAILABLE**NEXT GEN LIVING*** This Ammolite is waiting to fulfill every one of your needs with two stories of smartly inspired living spaces and designer finishes throughout. Just off the entryway, you'll discover a beautiful multi-generational living space featuring a generous bedroom, a private bathroom, and a cozy living area. Beyond, the expansive great room welcomes you to relax with a fireplace and flows into the dining room. The well-appointed kitchen features a quartz center island, stainless steel appliances and a pantry. Retreat upstairs to find a cozy loft, convenient laundry and three secondary bedrooms with a shared bath. The sprawling primary suite features a private bath and a spacious walk-in closet.
$1,100,000
5917 Black Forest Drive Elizabeth, CO 80107
- Type:
- Single Family
- Sq.Ft.:
- 2,207
- Status:
- Active
- Beds:
- 2
- Lot size:
- 6.19 Acres
- Year built:
- 2022
- Baths:
- 3.00
- MLS#:
- 5929194
- Subdivision:
- Britanie Ridge Estates
ADDITIONAL INFORMATION
Welcome to this modern country home in the highly sought-after Britanie Ridge Estates. Built in 2022, this nearly new home sits on 6.2 acres in serene Ponderosa Pines, offering immediate occupancy. Features include natural hardwood floors, plush carpeting in the owner's suite with a spacious walk-in shower and large closet, and a sunny living room with a cozy fireplace. The gourmet kitchen boasts modern appliances, a double dishwasher, Euro-style cabinetry, and a granite island with counter-height seating. The adjacent eat-in dining area is bright with wall-to-wall picture windows. Perfect for entertaining, the home has two large sliding doors opening to a private, landscaped patio. Additional highlights include a mudroom with a half bath, a spacious laundry room with extra appliance space, and ample storage. The unfinished basement includes blueprint plans for future finishing. Car enthusiasts will be thrilled with the detached garage, featuring an extra thick floor ready for a car lift installation, electrical hookups including 220V for RVs, and a gas line for heating-perfect for year-round projects and storage. Upgrades include an additional 1/2 bath, additional shower in secondary bathroom, finished landscaping for drainage, additional water spigots, concrete walkways, and a new 40x60 pole barn. Enjoy the charm of Elizabeth with its community events, restaurants, food trucks, and shopping.
- Type:
- Single Family
- Sq.Ft.:
- 2,663
- Status:
- Active
- Beds:
- 6
- Lot size:
- 2.1 Acres
- Year built:
- 1996
- Baths:
- 5.00
- MLS#:
- 4306733
- Subdivision:
- Sun Country Meadows
ADDITIONAL INFORMATION
Welcome to this inviting, raised ranch with an open floor plan. This home offers three spacious master suites, each with its own bathroom. You'll also find two Jack and Jill rooms sharing a bathroom, and an additional non-conforming bedroom next to a large pantry that could be converted into a sixth bathroom. The upstairs features vaulted ceilings, hardwood flooring, and a cozy wood-burning stove. The kitchen is well-equipped with newer (2021) stainless steel appliances. Significant updates include a new furnace, A/C, and water heater all installed in 2021, ensuring comfort and efficiency. Nearly all windows have been replaced within the past year to enhance the home's overall functionality. The property is fully fenced and includes a remote controlled gate, perfect for privacy, as well as security for your pets and horses. A new chicken coop has also been added. The oversized two-car garage comes with a built-in workbench and a Wi-Fi garage door opener with Amazon driver access, and includes R/V parking right next to it with a recently added 30amp RV outlet. Located just 25-30 minutes from downtown Parker or the Southlands Mall area in Aurora, this home offers peaceful, rural living. The property backs onto open space with 26 miles of HOA-maintained horse trails through Sun Country. Situated in a quiet cul-de-sac, Sun Country Meadows has its own local convenience store at the entrance to the subdivision, known for its great pizza and more. Additional features include a roof certification for five years (certified three years ago) and a structural engineer inspected and certified home. Enjoy the tranquility and open-space living that this charming property offers.
- Type:
- Single Family
- Sq.Ft.:
- 3,400
- Status:
- Active
- Beds:
- 4
- Lot size:
- 5 Acres
- Year built:
- 1985
- Baths:
- 3.00
- MLS#:
- 4620885
- Subdivision:
- The Pines
ADDITIONAL INFORMATION
**Open House Saturday November 2nd 12-2* Rustic meets contemporary in this beautifully remodeled home on five incredible acres! Nestled in the The Pines and surrounded by trees, this sprawling lot provides all the peace and privacy you seek. Giving you easy access for an RV or heavy equipment, the long, pull-through driveway connects to County Road 21. Across from the main house, you'll also find a 504 square-foot carriage house/office space with two rooms and a half-bath featuring pine finishes—ideal for a business or guests. And don't miss the detached, heated, and oversized four-car tandem garage plus a 20x36 RV garage/shop with 100-amp service. The home itself includes an open-concept floor plan, wooded views from every window, and a fabulous gourmet kitchen with Pendleton hickory cabinets and professional appliances including a Thor dual fuel range/oven, Thermador vent/hood/blower and KitchenAid dishwasher. A large granite island provides seating for two and plenty of workspace. Great for entertaining, the expansive living room features vaulted ceilings, a spacious nook for a bar, built-in shelving, and a cozy wood-burning stove. The home also boasts two spacious primary bedroom suites on separate floors with fully remodeled baths, high-end finishes, a custom walk-in closet, 1918 clawfoot soaking tub, and a three-sided enclosed shower. The fully finished, garden-level basement offers a large rec room, laundry area, and a TV room with a view. Outside, you can enjoy your coffee on the covered front deck, host BBQs on the rear deck, as well as relax in the pool or hot tub while taking in the sights and sounds of nature. It's the perfect wooded escape!
- Type:
- Single Family
- Sq.Ft.:
- 2,680
- Status:
- Active
- Beds:
- 4
- Lot size:
- 10 Acres
- Year built:
- 2012
- Baths:
- 4.00
- MLS#:
- 2786921
- Subdivision:
- Pike View Farms
ADDITIONAL INFORMATION
Looking for country living with 10 acres with no animal restrictions, bring your livestock, horses & chickens! This home has a open floor plan and is a 4 bedroom 3 bath. The Primary bedroom and bathroom are on the main level with a deck. There's a private office with French doors. Special features include, 2 laundry rooms 1 upstairs and 1 on the main level, fireplace in the living room, granite counter tops in kitchen and a cooktop stove built in the island with a range hood. The unfinished basement lets you design the extra living space to your liking! Outside on your fenced in 10 acres, there's a chicken coop and a barn with concrete floors even a dog run that's fenced in and close to the house so you can keep a eye on your animals. The pond is about 6 ft deep, and the house recently had a new roof installed. On a clear day the views of the front range and Pikes Peak are amazing from this home.
- Type:
- Single Family
- Sq.Ft.:
- 2,398
- Status:
- Active
- Beds:
- 4
- Lot size:
- 0.27 Acres
- Year built:
- 2024
- Baths:
- 3.00
- MLS#:
- 5685276
- Subdivision:
- Spring Valley Ranch
ADDITIONAL INFORMATION
*Estimated Delivery Date: August* Fully Landscaped Cul-de-sac Homesite Backs Open Space + Prestigious Douglas County Schools! Popular home with 4 bedrooms, main floor study and 2.5 baths. Spacious great room is open to the kitchen with eat-at island, oversized bedrooms with generous closet space plus an upstairs laundry room highlight this home. Light and Bright decor with white cabinets, granite counters, subway tile backsplash and plank flooring on most of first floor. This home includes an extensive list of included features such as Stainless range, microwave and dishwasher, 2 panel interior doors, 8' front door, front xeriscape landscaping, 8' tall garage doors plus Smart home features: keyless entry, video doorbell, garage door control, lighting, thermostat and smart speaker. 10/2/1 warranty for peace of mind is also included. This home has room for everyone! ***Photos are representative and not of actual property***
- Type:
- Single Family
- Sq.Ft.:
- 1,869
- Status:
- Active
- Beds:
- 3
- Lot size:
- 0.13 Acres
- Year built:
- 2020
- Baths:
- 3.00
- MLS#:
- 3040009
- Subdivision:
- Independence
ADDITIONAL INFORMATION
ASSUMABLE FHA LOAN AT 3.25% INTEREST RATE. Nestled in the serene and picturesque community of Independence, this stunning single-family home, built in 2020, offers a perfect blend of modern design and comfortable living. With 3 spacious bedrooms and 3 beautifully appointed bathrooms, this home is ideal for anyone looking to enjoy the tranquil lifestyle Elizabeth has to offer. Gourmet kitchen equipped with stainless steel appliances, granite counter tops, an island, and plenty of cabinet space, perfect for culinary enthusiasts. Primary bedroom is a spacious retreat featuring a walk-in closet and an en-suite bathroom with dual vanities, and a shower. Living area is bright and airy, with large windows and is ideal for gatherings and relaxation. Stylish and modern bathrooms with high-end finishes, including tile flooring and updated fixtures. Additional bedrooms are generously sized with ample closet space, perfect for family members or guests. Laundry room is conveniently located on the second floor with extra storage space. Unfinished basement is ready for your imagination. Backyard features a low maintenance artificial turf. Tesla charging station is available with the home. Independence is a friendly and quiet neighborhood with parks, walking trails, and community amenities. Elizabeth is a charming small Colorado town with easy access to shopping, dining, and top-rated schools, while still being close to the metropolitan amenities of Denver. Don’t miss this opportunity to own a nearly new home in one of Elizabeth’s most sought-after communities. Schedule a tour today and experience the perfect blend of luxury, comfort, and convenience!
- Type:
- Single Family
- Sq.Ft.:
- 1,813
- Status:
- Active
- Beds:
- 3
- Lot size:
- 0.14 Acres
- Year built:
- 2024
- Baths:
- 3.00
- MLS#:
- 8144025
- Subdivision:
- Legacy Village
ADDITIONAL INFORMATION
**Contact Lennar today about Special Financing for this home - terms and conditions apply**Available NOW! Ask about special financing and below-market rates! Enjoy the Colorado sunsets, and close proximity to community park! This stunning home boasts open concept living with dark cabinets and light quartz countertops to make the kitchen pop! An entertainer’s dream, the kitchen opens up to the nook and spacious great room! Tons of natural light, all bedrooms conveniently located on the upper level with large laundry room! Enjoy a spacious 2 car garage, unfinished basement, backyard, and luxury finishes throughout! This community provides single-family homes tailored to every lifestyle, conveniently located near dining, shopping, entertainment, and amenities. Come discover what you’ve been missing today! Act fast – this community will sell out quickly! Model photos and walkthrough tours depict the model and are subject to change.
$5,895,000
39848 Swift Creek Circle Elizabeth, CO 80107
- Type:
- Single Family
- Sq.Ft.:
- 3,495
- Status:
- Active
- Beds:
- 4
- Lot size:
- 310 Acres
- Year built:
- 1995
- Baths:
- 5.00
- MLS#:
- IR1014893
- Subdivision:
- Elizabeth
ADDITIONAL INFORMATION
Adjusted value Swift Creek Farms Equestrian Estate includes 310.25+/- acres, a gorgeous 7,075 SF 4BR, 5BA Executive Home, a 2,778 SF Duplex, a 26K SF Equestrian Facility, and Hay Barn. The distinctive park-like setting includes a variety of amenities including ponderosa, cottonwoods, ponds, abounding wildlife, and 1 mi. of creek with three waterfalls coursing through the property. The 4BR 5BA custom residence has 7,075 SF of high-end finishes, two fireplaces, two wet bars, an endless pool, home theatre, a second kitchen/laundry area on lower level, large storage room, a large sunroom, and an oversized 3 car garage. The 26,000 SF, 17 stall equestrian facility has 6 paddocks, a one-mile-long trotting or running track, trails, two offices, and indoor arena, men's and women's bathrooms and an indoor viewing lounge with water and refrigerator. The adjacent Duplex features a 3BR, 2BA unit, and a 2BR 1BA unit with a 2-car garage. There are 4 wells and adjudicated water rights drawing from 2 aquifers. Buyer of this magnificent and unique estate can utilize it as a private residence with substantial income as land values increase over time, and short- or long-term development options can ensure highly profitable ownership. There have been discussions with Elbert County on development of the property into high-end custom home sites. One vision is to create a sanctuary/nature preserve using the equestrian facility as a center of activity and available for homeowners with horses or equine requirements. Conservation easements can generate large federal and state tax credits.The Equestrian Center can be for personal use or rented for an income of $10K per mo. The 2 BR, 1BA unit in the duplex is valued at $1,600 per mo, and the 3 BR, 2BA unit would fetch approx $2,600. Income generated via grazing or hay sales would be approx $250 per mo. Total revenue from these rentals could be $14,450 per month or $173,000 per annum + the generous tax benefits associated with income property.
$1,875,000
2981 Rock Circle Elizabeth, CO 80107
- Type:
- Single Family
- Sq.Ft.:
- 5,796
- Status:
- Active
- Beds:
- 6
- Lot size:
- 35.3 Acres
- Year built:
- 1999
- Baths:
- 4.00
- MLS#:
- 7429824
- Subdivision:
- Willownook Ranches
ADDITIONAL INFORMATION
Welcome to this beautifully maintained home just South of the charming downtown shopping of Elizabeth, CO. Approximately an hour from DIA and approximately 45 minutes to Colorado Springs. This home features beautiful wood floors at entrance, kitchen and dining room. Gorgeous eat in kitchen with large granite top island. The downstairs area is perfect for entertaining. Brand new refrigerator, newer Pella windows in the Great Room and new sump pump system in the basement. Brand new roof and gutters on home and shop. The shop is perfect for any mechanic or workshop. The shop could be converted to a barn as well. Or build a new barn to your liking. Did I mention the views? The views from this home are amazing! Come see for yourself!
Andrea Conner, Colorado License # ER.100067447, Xome Inc., License #EC100044283, [email protected], 844-400-9663, 750 State Highway 121 Bypass, Suite 100, Lewisville, TX 75067

The content relating to real estate for sale in this Web site comes in part from the Internet Data eXchange (“IDX”) program of METROLIST, INC., DBA RECOLORADO® Real estate listings held by brokers other than this broker are marked with the IDX Logo. This information is being provided for the consumers’ personal, non-commercial use and may not be used for any other purpose. All information subject to change and should be independently verified. © 2024 METROLIST, INC., DBA RECOLORADO® – All Rights Reserved Click Here to view Full REcolorado Disclaimer
Elizabeth Real Estate
The median home value in Elizabeth, CO is $631,097. This is lower than the county median home value of $643,500. The national median home value is $338,100. The average price of homes sold in Elizabeth, CO is $631,097. Approximately 74.72% of Elizabeth homes are owned, compared to 19.18% rented, while 6.11% are vacant. Elizabeth real estate listings include condos, townhomes, and single family homes for sale. Commercial properties are also available. If you see a property you’re interested in, contact a Elizabeth real estate agent to arrange a tour today!
Elizabeth, Colorado has a population of 1,792. Elizabeth is more family-centric than the surrounding county with 28.57% of the households containing married families with children. The county average for households married with children is 28.44%.
The median household income in Elizabeth, Colorado is $91,344. The median household income for the surrounding county is $114,904 compared to the national median of $69,021. The median age of people living in Elizabeth is 34.1 years.
Elizabeth Weather
The average high temperature in July is 85.3 degrees, with an average low temperature in January of 18.5 degrees. The average rainfall is approximately 18.1 inches per year, with 76.2 inches of snow per year.
