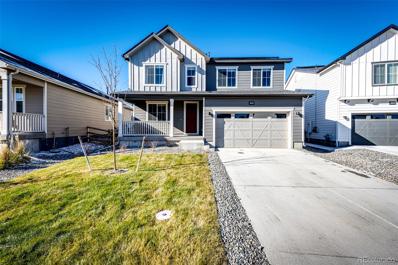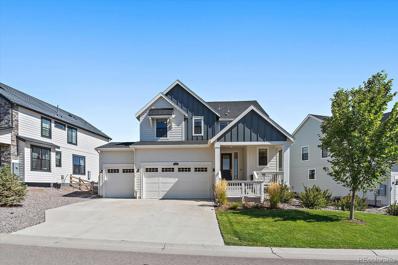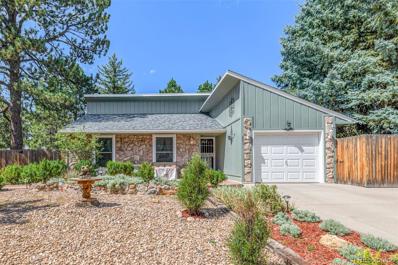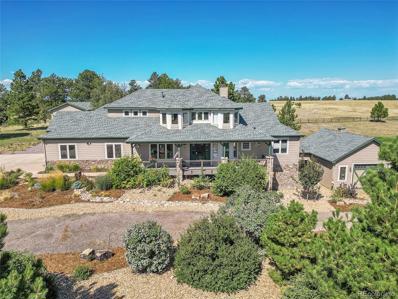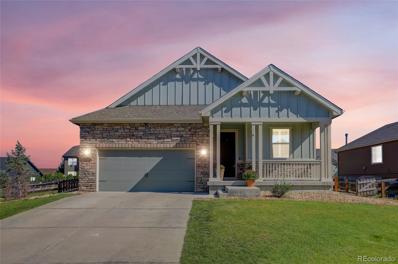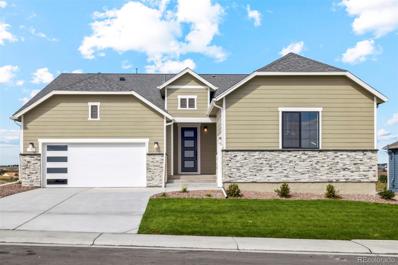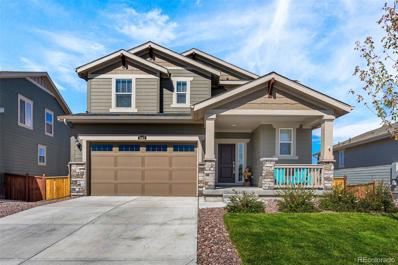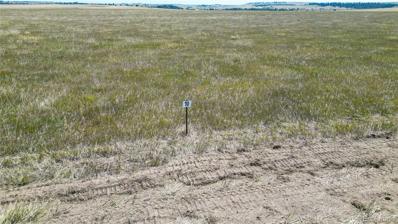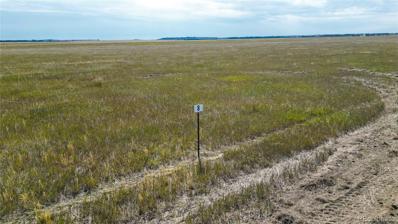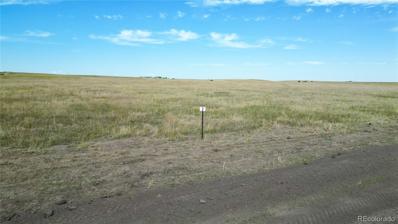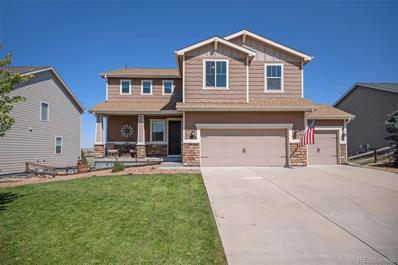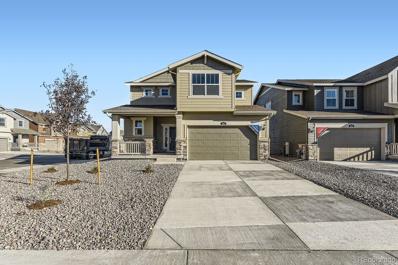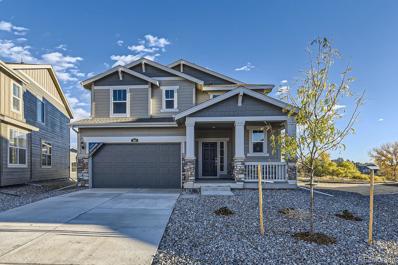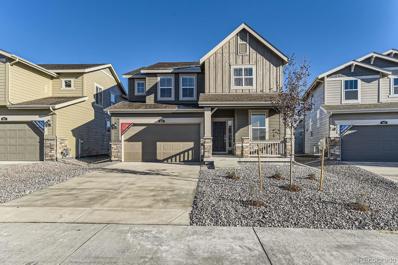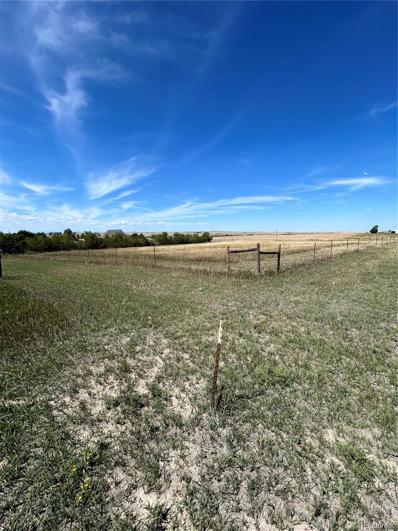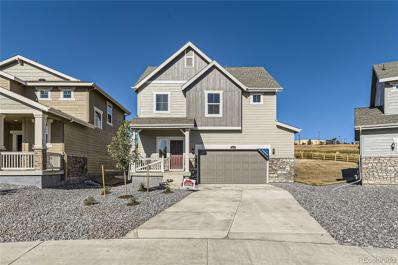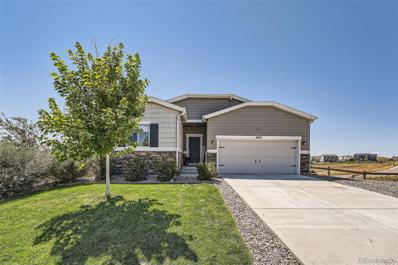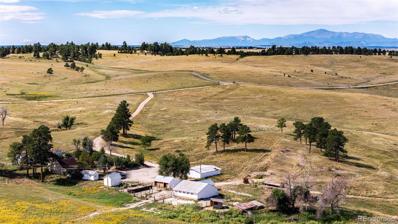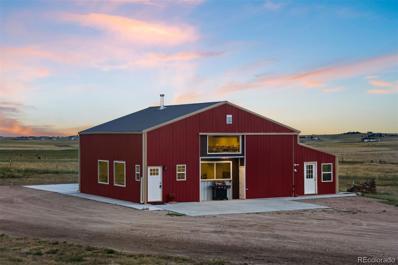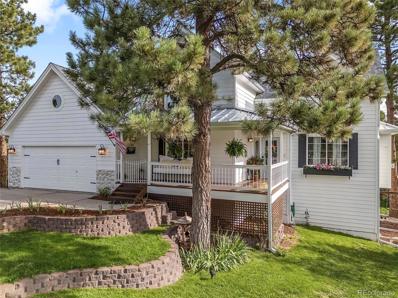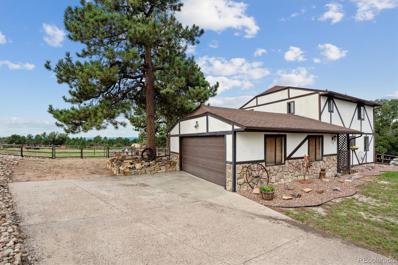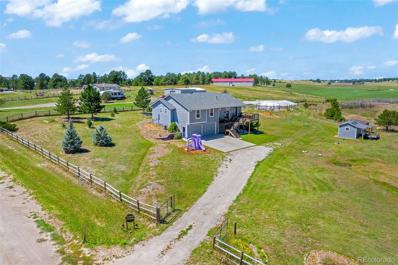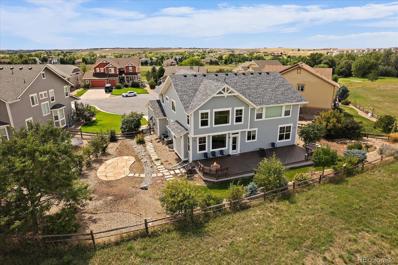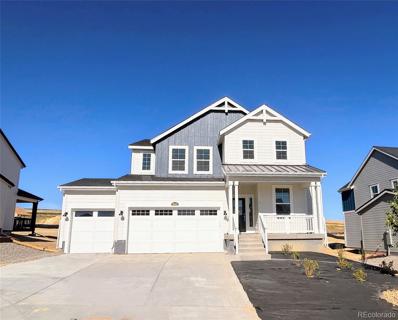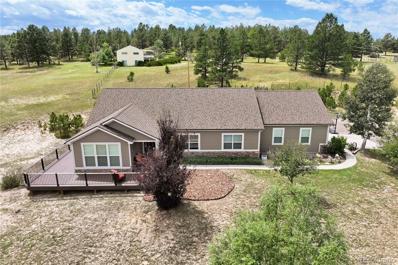Elizabeth CO Homes for Rent
- Type:
- Single Family
- Sq.Ft.:
- 3,890
- Status:
- Active
- Beds:
- 5
- Lot size:
- 0.14 Acres
- Year built:
- 2021
- Baths:
- 4.00
- MLS#:
- 9881773
- Subdivision:
- Independence
ADDITIONAL INFORMATION
Welcome to this nearly new home, featuring a blend of luxury and modern amenities. Upon entry, you'll find a gourmet kitchen designed for both cooking and entertaining, ideal for hosting gatherings and preparing delicious meals. The finished basement offers extra space for relaxation or socializing, while the office serves as a peaceful retreat for work or study. Enjoy the benefits of paid-off solar panels, which help lower energy costs and reduce your environmental footprint. Upstairs, a versatile living room/playroom awaits, perfect for family activities. The low-maintenance zeroscape backyard, enclosed by a fence, ensures easy outdoor enjoyment. Relax or entertain on the covered patios, no matter the weather. Seize the chance to make this exceptional home yours!
- Type:
- Single Family
- Sq.Ft.:
- 2,690
- Status:
- Active
- Beds:
- 4
- Lot size:
- 0.15 Acres
- Year built:
- 2020
- Baths:
- 3.00
- MLS#:
- 1789718
- Subdivision:
- Independence
ADDITIONAL INFORMATION
Welcome to your dream home! This stunning residence features an open floor plan perfect for modern living. The recently finished basement boasts a large fourth bedroom and a versatile bonus room, ideal for a gaming area, workout space, or home office. Key Features: • Bedrooms: 4 (including finished basement) • Bathrooms: 3 • Open Floor Plan: Perfect for entertaining and family gatherings • Finished Basement: 4th bedroom includes a bonus room • Primary Suite: Features a generous bathroom with dual sinks with vanity and a large walk-in closet • Ample Storage: Benefit from a large storage closet on the upper level, storage room in basement • Backyard: Enjoy your outdoor space with a covered deck, with no direct neighbors behind. • Garage: 3-car garage with sealed flooring, providing ample space for vehicles and storage This home seamlessly combines comfort, style, and functionality. Don’t miss your chance to make it yours! Contact us today to schedule a viewing.
- Type:
- Single Family
- Sq.Ft.:
- 2,280
- Status:
- Active
- Beds:
- 3
- Lot size:
- 0.63 Acres
- Year built:
- 1978
- Baths:
- 3.00
- MLS#:
- 8782017
- Subdivision:
- Elizabeth Acres
ADDITIONAL INFORMATION
Your dream home is here! Nestled on a desirable corner lot, this charming Ranch-style home offers a perfect blend of comfort and rustic elegance! The inviting brick front porch welcomes you, while the expansive rear patio provides an ideal space for outdoor gatherings. Mature trees offer shade and serenity, complemented by extensive rock work that adds a touch of natural beauty to the landscape. The property boasts beautiful hardwood floors throughout, with ceiling fans and central A/C and heating ensuring year-round comfort. Entertain your guests in the cozy living room or practice your cooking skills in the kitchen, showcasing sleek built-in appliances. It also offers custom cabinets, tile backsplash, and granite counters. Get a good night's sleep in the main suite featuring a walk-in closet and a private bathroom. The 3/4's finished basement, complete with a bathroom, features limitless potential for customization to suit your needs. The fenced backyard, stretching over a quarter acre, includes a custom gazebo, perfect for relaxation or entertaining, alongside a convenient storage shed and a 6-foot privacy fence that ensures seclusion. An attached garage provides direct access to the home, while a huge 4+ car driveway, ideal for RV parking, enhances the property's versatility. This xeriscape property embodies the ease of small-town living while remaining close to shopping and amenities such as the town's annual Stampede Rodeo. A must-own home!
$1,224,000
1073 Broken Arrow Circle Elizabeth, CO 80107
- Type:
- Single Family
- Sq.Ft.:
- 4,478
- Status:
- Active
- Beds:
- 4
- Lot size:
- 4.07 Acres
- Year built:
- 1999
- Baths:
- 4.00
- MLS#:
- 8468854
- Subdivision:
- Stage Run
ADDITIONAL INFORMATION
Seize the opportunity to own a thoughtfully, custom built home for sale by the original owner in the highly desirable Stage Run community. Just over 4 acres are tucked away in mature landscaping at the end of a serene cul-de-sac. Paved roads guide you to the 4 bedroom, 4 bathroom home with expansive views. Feel like royalty in the suite retreat upstairs. Wonderful natural light, large bedroom, 5-piece bathroom, walk in closet and a multi purpose loft equipped with a wet bar and mini fridge provide plenty of opportunities to start up or wind down any day. The loft is large enough for an office, a nursery or both. The open concept main level entertaining space invites new memories and entertainment with loved ones. Bring the horses, the dogs, the RV and settle in to live and love a Colorado lifestyle. Time to feed the horses and a storm moved in? No problem! A breezeway between the walkout basement and the barn allow feeding to be easy in any season without putting on your coat or your mud boots. Insulated barn, tack room, two 10’ x 12’ stalls with individual paddocks including 10’ overhangs and multiple pastures simplify equine management. Backs to the bridle path which connects to Pawnee Hills, and Western Country Ranches. Located 11 miles from Colorado Horse Park. The canine companions are also set up with their own accommodations. Multiple indoor-outdoor kennels and dog fenced yards help organize the pups in between daily activity. Groom like a pro in the elevated bathtub with hot water and a hydro surge bathing station. The detached RV garage protects additional forms of transportation, toys or valuables. Truly too much to list. Schedule a showing today!
- Type:
- Single Family
- Sq.Ft.:
- 1,676
- Status:
- Active
- Beds:
- 3
- Lot size:
- 0.27 Acres
- Year built:
- 2017
- Baths:
- 2.00
- MLS#:
- 1651503
- Subdivision:
- Spring Valley Ranch
ADDITIONAL INFORMATION
Welcome home to Spring Valley Ranch— the Elizabeth community that offers country living with all the convenience. This ranch home sits on over a 1/4 acre lot with a covered front porch, back patio, and extended deck. Walk into this home, and you'll see a bright and open floor plan with custom touches, like a designated dining room with functional and elegant cabinets, an updated kitchen with new quartz countertops and a stainless steel sink, and an inviting living room with a cozy fireplace insert wired to mount your flat screen TV. Natural light fills the open space, and the large windows are stylishly elevated with vinyl shutters. The main-floor laundry room is accessible to all three bedrooms and has been upgraded with modern shelving and new washer and dryer units. The primary en suite features an electric LED fireplace, a 4-piece bathroom with a large soaking tub, and a walk-in closet. The unfinished basement is full of opportunities to personalize, with plenty of square footage for extra bedrooms, your home office, gym, or rec room, plus roughed-in plumbing ready to add the third bathroom. Entertaining is easy! Move spaciously from the foyer, through the home, and out to the large backyard. Grow your own produce from the existing garden or cultivate year-round in the greenhouse— the backyard is already equipped! Built just in 2017, this home has plenty of thoughtful updates— electric fireplace inserts, custom storage and closet systems, Smart sprinklers, a 220V outlet in the garage ready to charge your EV, and more! A short drive to Parker, Lone Tree, and Castle Rock, the location of Spring Valley Ranch is appealing to commuters who enjoy open spaces. Tee off for 18 holes or indulge yourself at the Bluebird Tavern— this community immediately borders the championship Spring Valley Golf Club. Why wait for new construction? Don’t miss the opportunity to make this home your own!
- Type:
- Single Family
- Sq.Ft.:
- 2,146
- Status:
- Active
- Beds:
- 4
- Lot size:
- 0.22 Acres
- Year built:
- 2024
- Baths:
- 2.00
- MLS#:
- 3540536
- Subdivision:
- Spring Valley Ranch
ADDITIONAL INFORMATION
The gorgeous single-story Estes floor plan features four bedrooms and two bathrooms, showcasing open living spaces designed for connection and comfort. The inviting front porch leads to a warm foyer that seamlessly transitions into expansive living areas. The state-of-the-art kitchen, spacious family room and large dining room provide the perfect backdrop for gatherings and everyday living, ensuring a versatile home environment. The airy family room invites residents to unwind and connect, offering ample space for quality family time or hosting lively gatherings. The master suite is a luxurious retreat with a spacious bedroom and spa-like bathroom featuring a dual-sink vanity, super soaker tub, glass walk-in shower and a large walk-in closet. The covered back patio extends the living space outdoors, perfect for entertainment and creating unforgettable memories with friends and family. This home has a full basement. The home pictures is representative of the property that is being built.
- Type:
- Single Family
- Sq.Ft.:
- 1,982
- Status:
- Active
- Beds:
- 3
- Lot size:
- 0.13 Acres
- Year built:
- 2021
- Baths:
- 3.00
- MLS#:
- 3650669
- Subdivision:
- Ritoro
ADDITIONAL INFORMATION
Welcome to this pristine, like-new home nestled in the serene town of Elizabeth, adjacent to a park, offering a perfect blend of modern comfort and picturesque surroundings. Built in 2020, this exquisite residence boasts 3 bedrooms, 2 1/2 bathrooms, and a 2-car attached garage, providing the ideal haven for those seeking both style and functionality. As you approach, the covered front porch invites you to step inside, where you'll be greeted by an open floor plan adorned with luxury vinyl plank flooring on the main level. The heart of the home is the well-appointed kitchen, complete with stainless steel appliances, making meal preparation a breeze. The primary bedroom, located on the upper level, is a true sanctuary, featuring tray ceilings, abundant natural light, and enchanting mountain views. The attached bathroom is a spa-like retreat, offering double sinks with granite countertops, a spacious walk-in closet, and ample room to unwind after a long day. Step outside to the composite deck, which not only provides a low-maintenance outdoor space but also offers a perfect vantage point to enjoy the meticulously landscaped backyard. Imagine hosting gatherings or simply relaxing with a cup of coffee while soaking in the peaceful surroundings. Additionally, this home features a rare walkout unfinished basement, providing a blank canvas for your creative design ideas and future expansion plans. For added convenience, the laundry area includes a washer and dryer, and all bedrooms are thoughtfully situated on the upper level, ensuring privacy and comfort for everyone in the household. Located in the tranquil town of Elizabeth, you'll enjoy easy access to shopping and local amenities while relishing the tranquility of a quiet community. Don't miss the opportunity to make this exceptional property your new home. Experience the perfect blend of modern living and natural beauty today!
- Type:
- Land
- Sq.Ft.:
- n/a
- Status:
- Active
- Beds:
- n/a
- Lot size:
- 35 Acres
- Baths:
- MLS#:
- 4641983
- Subdivision:
- Sanven Estates
ADDITIONAL INFORMATION
Sprawling 35 + acre custom build homesite with unobstructed panoramic views and water rights! The property is zoned AG with new underground electric service being brought to the lot line. Each lot includes sufficient water rights to withdraw up to 4-acre feet of water per year for 300 years from the Upper Dawson Aquifer through an exempt domestic well which permits use of the water for domestic use, 1 acre of irrigation, and livestock on a farm or ranch. No HOA exists; however, Elbert County building regulations apply. Just 20 minutes south of Elizabeth Historic Main Street. Castle Rock is a 40-minute drive west, for just about any amenity needed. Denver International Airport and downtown Denver are each approximately an hour away. Come build your dream home on these ranchette style parcels.
- Type:
- Land
- Sq.Ft.:
- n/a
- Status:
- Active
- Beds:
- n/a
- Lot size:
- 35.01 Acres
- Baths:
- MLS#:
- 7048966
- Subdivision:
- Sanven Estates
ADDITIONAL INFORMATION
Sprawling 35 + acre custom build homesite with unobstructed panoramic views and water rights! The property is zoned AG with new underground electric service being brought to the lot line. Each lot includes sufficient water rights to withdraw up to 4-acre feet of water per year for 300 years from the Upper Dawson Aquifer through an exempt domestic well which permits use of the water for domestic use, 1 acre of irrigation, and livestock on a farm or ranch. No HOA exists; however, Elbert County building regulations apply. Just 20 minutes south of Elizabeth Historic Main Street. Castle Rock is a 40-minute drive west, for just about any amenity needed. Denver International Airport and downtown Denver are each approximately an hour away. Come build your dream home on these ranchette style parcels!
- Type:
- Land
- Sq.Ft.:
- n/a
- Status:
- Active
- Beds:
- n/a
- Lot size:
- 35.01 Acres
- Baths:
- MLS#:
- 6654747
- Subdivision:
- Sanven Estates
ADDITIONAL INFORMATION
Sprawling 35 + acre custom build homesite with unobstructed panoramic views and water rights! The property is zoned AG with new underground electric service being brought to the lot line. Each lot includes sufficient water rights to withdraw up to 4-acre feet of water per year for 300 years from the Upper Dawson Aquifer through an exempt domestic well which permits use of the water for domestic use, 1 acre of irrigation, and livestock on a farm or ranch. No HOA exists; however, Elbert County building regulations apply. Just 20 minutes south of Elizabeth Historic Main Street. Castle Rock is a 40-minute drive west, for just about any amenity needed. Denver International Airport and downtown Denver are each approximately an hour away. Come build your dream home on these ranchette style parcels!
- Type:
- Single Family
- Sq.Ft.:
- 2,543
- Status:
- Active
- Beds:
- 4
- Lot size:
- 0.28 Acres
- Year built:
- 2015
- Baths:
- 3.00
- MLS#:
- 8645327
- Subdivision:
- Spring Valley Ranch
ADDITIONAL INFORMATION
It’s time to slow it down, get out of the noise and away from all the traffic and relax in the friendly, quiet community of Spring Valley Ranch! This 4 bedroom, 3 bath, two story home features an upgraded kitchen with staggered maple cabinets with crown molding, a gas range, slab granite counters, a large island and eat-in space. The hard wood floors cover most of the main level, which also includes a vaulted entry, a spacious family room with a gas fireplace, a half bath/powder room, and a custom mud room as you come in from the 3 car garage. Upstairs you’ll find the primary suite with five piece bath and walk-in closet, a loft/office area, 3 more bedrooms, a full, secondary bath, and the laundry room (with W&D included). The unfinished basement is over 1,000 SF and is ready for your finishing touch. The huge back yard has a gazebo, a porch swing, a horse shoe pit, and a paver patio to maximize your outdoor enjoyment. How long has it been since you’ve seen the Milky Way? Or sat in your back yard without hearing traffic noise? This home makes those things possible. Come check this one out today!
$559,900
1017 Kolz Point Elizabeth, CO 80107
- Type:
- Single Family
- Sq.Ft.:
- 2,140
- Status:
- Active
- Beds:
- 3
- Lot size:
- 0.12 Acres
- Year built:
- 2024
- Baths:
- 3.00
- MLS#:
- 6144004
- Subdivision:
- Legacy Village
ADDITIONAL INFORMATION
Available November 2024! This beautiful new Evans 2-story is located on a corner site and features 3 beds, 2.5 baths, laundry, great room, kitchen, dining room, loft, crawlspace and 2 car garage. Gorgeous design finishes and upgrades throughout including luxury vinyl plank flooring, stainless steel appliances and more. Lennar provides the latest in energy efficiency and state of the art technology with several fabulous floorplans to choose from. Energy efficiency, and technology/connectivity seamlessly blended with luxury to make your new house a home. Legacy Village offers single family homes for every lifestyle. Close to dining, shopping, entertainment and other amenities. Don't miss your opportunity. Welcome Home! Photos and walkthrough tour are model only and subject to change.
$539,900
997 Kolz Point Elizabeth, CO 80107
- Type:
- Single Family
- Sq.Ft.:
- 1,813
- Status:
- Active
- Beds:
- 3
- Lot size:
- 0.18 Acres
- Year built:
- 2024
- Baths:
- 3.00
- MLS#:
- 2469625
- Subdivision:
- Legacy Village
ADDITIONAL INFORMATION
**Contact Lennar today about Special Financing for this home - terms and conditions apply**Anticipated Completion November 2024! Ask about special financing and below-market rates! Enjoy the large backyard across the street from a greenbelt area! This stunning home boasts open concept living with slab quartz countertops to make the kitchen pop! An entertainer’s dream, the kitchen opens up to the nook and spacious great room! Tons of natural light, all bedrooms conveniently located on the upper level with large laundry room! Enjoy a spacious 2 car garage, crawlspace, backyard, and luxury finishes throughout! This community provides single-family homes tailored to every lifestyle, conveniently located near dining, shopping, entertainment, and amenities. Come discover what you’ve been missing today! Act fast – this community will sell out quickly! Model photos and walkthrough tours depict the model and are subject to change.
$574,900
1007 Kolz Point Elizabeth, CO 80107
- Type:
- Single Family
- Sq.Ft.:
- 2,379
- Status:
- Active
- Beds:
- 4
- Lot size:
- 0.11 Acres
- Year built:
- 2024
- Baths:
- 3.00
- MLS#:
- 9635133
- Subdivision:
- Legacy Village
ADDITIONAL INFORMATION
**Contact Lennar today about Special Financing for this home - terms and conditions apply**Ready soon! Ask about special financing and below-market rates! This home has it all! This popular floor plan is sure to impress. Beautiful Pinnacle 2-story boasts tons of windows, one of the largest kitchens offered with tons of cabinets and massive center island! Convenient study on the main level offers additional space and versatile use! Upstairs features 4 bedrooms, 2.5 bathrooms, and spacious laundry room. Other features include 2-car garage and crawlspace! Enjoy gorgeous finishes and upgrades including stainless steel appliances, vinyl plank flooring, slab quartz counters/island, and more! This community offers single-family homes tailored to every lifestyle. Discover the charm of this vibrant community with something for everyone. Photos and walkthrough tours represent the model and are subject to change.
- Type:
- Land
- Sq.Ft.:
- n/a
- Status:
- Active
- Beds:
- n/a
- Lot size:
- 4.05 Acres
- Baths:
- MLS#:
- 3917685
- Subdivision:
- Sun Country Meadows
ADDITIONAL INFORMATION
The picturesque community of Sun Country Meadows offers an opportunity to own a piece of unspoiled land with endless possibilities. It's also a great opportunity for those seeking an equestrian haven. with its proximity to a horse training and boarding facilities, the adjacent Silver Buckle ranch. The community's well-maintained network of 26 miles of horse trails, covered by the HOA, further enhances the property's appeal. . The water was adjudicated 8-2015 (supplements). Lot 10(plat map in supplements) has no neighbors behind it other than the Silver Buckle Ranch. There are 20-foot utility easements on all sides of the property. A 26 mile 20-foot-wide horse trail runs behind the property as well as the electrical and power lines to access the lot. Four -foot-high stakes mark the lots corners. Houses must be set back 100 feet from the property stake boundaries. The stakes are where the property starts. The setback from the middle of the road to the stakes is 35' The Amended and Restated Bylaws of Sun Country Meadows Improvement Association Inc. are also in supplements. People have a variety of animals. Swine are not allowed, however. The SCM neighborhood also features a general market, a church and a fire department. The property will need a well, a septic system and a propane provider. Electrical aand phone are available. Proximity to Southlands, E-470, Parker and Elizabeth.
- Type:
- Single Family
- Sq.Ft.:
- 1,598
- Status:
- Active
- Beds:
- 3
- Lot size:
- 0.14 Acres
- Year built:
- 2024
- Baths:
- 3.00
- MLS#:
- 3790120
- Subdivision:
- Legacy Village
ADDITIONAL INFORMATION
READY NOW!!**Ask about special financing, including below-market rates! Terms and Conditions apply.** Abundant natural light beams through this Summit floorplan! Ideal location, close to neighborhood park. This home provides ample space, showcasing a two-story entrance and a well-thought-out main level with open-concept living! Upstairs features all three bedrooms plus a versatile loft space, with the luxurious owner's suite as a highlight! The suite includes a serene bedroom, a spa-inspired bathroom, and a large walk-in closet. The home boasts elegant design features such as luxurious vinyl plank flooring, quartz countertops, and stainless steel appliances. Located in the charming city of Elizabeth, you'll enjoy excellent shopping on Historic Main Street and plenty of outdoor recreation opportunities at nearby parks, baseball fields, trails, and more.
- Type:
- Single Family
- Sq.Ft.:
- 1,607
- Status:
- Active
- Beds:
- 3
- Lot size:
- 0.23 Acres
- Year built:
- 2020
- Baths:
- 2.00
- MLS#:
- 8608349
- Subdivision:
- Spring Valley Ranch
ADDITIONAL INFORMATION
Why wait for new when this gorgeous Palisade ranch plan in Spring Valley Ranch by Century is ready NOW? This gorgeous home is located on a cul-de-sac and features 3 bedrooms, 2 baths, living room, dining & kitchen room, oversized 2-car garage and unfinished walk-out basement for future expansion or storage. Beautiful upgrades including slab granite counters in the kitchen and bathrooms, luxury vinyl plank flooring, stainless steel appliances and more. Finish the basement for even more living space. The many windows allow the natural light to cascade in - bright and cheerful. An energy efficient furnace, central air and ceiling fans keep this home comfortable all year long. Relax on the rear deck or entertain on the oversized rear patio. Landscaped in both the front and rear including sprinklers, this home is ready to go. Finish the walk-out basement for even more living space. Easy commute to the town of Elizabeth, Parker and beyond. Don't miss your opportunity. Welcome Home!
- Type:
- Single Family
- Sq.Ft.:
- 1,145
- Status:
- Active
- Beds:
- 1
- Lot size:
- 35 Acres
- Year built:
- 1897
- Baths:
- 1.00
- MLS#:
- 2213216
- Subdivision:
- Rurala
ADDITIONAL INFORMATION
Wonderful historic dairy farm on 35 acres located just minutes from Elizabeth! This unique opportunity features a darling one bedroom, one bath farmhouse/cottage and many historic buildings including the old milk house and creamery, the milking barn and a stable. The original farmhouse has new paint and a new roof as well as fabulous vintage appliances! The cottage has an unfinished loft and propane wall heater. The hand dug well is located at the windmill and there is a newer domestic well. The original out house is still standing! There is a liveable single wide mobile home on the property as well. Come build your dream home on the hill overlooking the buildings amongst the mature pines and live in the cottage or the mobile home while building. The lot also offers a graded 100 x 200 arena pad with sand footing that make this a great horse property! The 35 acre parcel features diverse typography, mature trees, a serene quiet setting and rich Elbert County history! There are no covenants and lot is accessed by a county road. All measurements are approximate, buyer to verify all information.
- Type:
- Single Family
- Sq.Ft.:
- 1,458
- Status:
- Active
- Beds:
- 2
- Lot size:
- 57.38 Acres
- Year built:
- 2019
- Baths:
- 1.00
- MLS#:
- 4279033
- Subdivision:
- Metes & Bounds
ADDITIONAL INFORMATION
Own a slice of Colorado's untamed beauty with 57 expansive acres in Elizabeth, where the land meets the horizon under endless skies. With a seller-owned solar panel system, backup batteries, standard electricity, and propane, this property allows you to be almost completely off the grid. It’s a true homestead, offering sweeping mountain views and a barndominium-style residence that blends rustic charm with modern convenience. With over $400,000 in upgrades, the home is designed for comfort, featuring radiant in-floor heating, highly insulated walls, and a main floor bedroom and bathroom. The kitchen, with its butcher block countertops and spacious island, is perfect for gatherings, making every meal feel special. Unwind by the wood-burning stove in the cozy living room or enjoy the airy sunroom bathed in natural light. While the ceilings may be lower, the loft offers versatile space for a home office or extra guest room. The oversized two-car garage ensures plenty of room for vehicles and equipment.
- Type:
- Single Family
- Sq.Ft.:
- 3,296
- Status:
- Active
- Beds:
- 5
- Lot size:
- 0.39 Acres
- Year built:
- 1999
- Baths:
- 4.00
- MLS#:
- 9540111
- Subdivision:
- Gambel Oaks
ADDITIONAL INFORMATION
Looking for an updated custom built two story-home? Look no further! This one is sure to steal your heart! Over $200,000 in updates! Great curb appeal with wrap-around front porch for relaxing on those beautiful Colorado summer days. Inviting entry with brick flooring. Living Room with bright sunny windows, decorative wall sconces and gas fireplace. Spacious dining room. Stunning updated kitchen with quartz countertops, new cabinetry, stainless steel appliances, range with designer hood, large island that provides extra seating and sliding glass doors to deck. Main floor laundry room with stylish barn doors. Main floor bedroom. Main floor half bath for guests. New luxury vinyl plank flooring throughout most of the main floor. Primary Suite with vaulted ceilings, updated bath and dual closets. Two additional bedrooms share a beautifully appointed full bath. Basement features a cozy den with built-ins, a large family room/rec room, a bedroom, and a brand new gorgeous bathroom with decorator vanity, dual sinks, dual rain showers, and designer tub. Or, you can choose to use the entire basement as a huge master retreat. Home also features whole house water filtration system and reverse osmosis at the kitchen sink. Newer furnace and A/C. New roof and gutters. Brand New Septic Tank. Fully fenced yard with deck and playset surrounded by numerous trees for privacy. All wallpaper in the home is "peel and stick" so it can easily be removed. The Gambel Oaks neighborhood features a recently updated tennis/pickleball court, a volleyball court, new playground, horseshoe pit, and large heated in-ground pool. You can also enjoy horseback riding or hiking on the 100 ACRES of open space owned by the neighborhood. Keep your horse close by at the Gambel Oaks Stables and Equestrian Center. There is also a storage lot available, for boats, RVs or trailers. Follow the paved roads to this one of a kind dream-home! NOTE: Assumable FHA loan with a rate of 2.25%
$628,000
352 Antelope Run Elizabeth, CO 80107
- Type:
- Single Family
- Sq.Ft.:
- 1,647
- Status:
- Active
- Beds:
- 3
- Lot size:
- 1.16 Acres
- Year built:
- 1976
- Baths:
- 2.00
- MLS#:
- 3943224
- Subdivision:
- Ponderosa Park Estate
ADDITIONAL INFORMATION
Welcome to this meticulously maintained 3-bedroom, 2-bathroom home, set on over an acre of beautifully landscaped grounds with sweeping views of Pikes Peak. The property offers multiple outdoor entertaining areas, making it a perfect retreat for both relaxation and social gatherings. Inside, the spacious living room features a large picture window, allowing you to enjoy the stunning mountain views year-round, whether you’re cozy by the fireplace in winter or simply relaxing during the warmer months. The home also includes a large 2-car garage and an unfinished basement, offering ample potential to create your ideal space. With plenty of room to accommodate animals, a garden, or other personal touches, this property offers endless possibilities. History buffs will appreciate the remnants of two original building from a historic stagecoach stop, adding a unique charm to this already captivating home. This is your perfect piece of paradise—don’t miss out on this rare opportunity.
- Type:
- Single Family
- Sq.Ft.:
- 2,642
- Status:
- Active
- Beds:
- 3
- Lot size:
- 4.56 Acres
- Year built:
- 1996
- Baths:
- 4.00
- MLS#:
- 9036543
- Subdivision:
- Western Country Ranches
ADDITIONAL INFORMATION
Preferred lender is offering a credit towards buyer's closing costs for this property. Inquire for more detail! Discover the beauty of 36023 Winchester Rd, Elizabeth, CO, a delightful 3-bedroom, 4-bath home set on 4.56 picturesque acres. This inviting property perfectly blends modern convenience with rustic charm, offering an exceptional living experience in a tranquil setting. The home features a spacious layout with well-designed living areas, ample natural light, and a recently updated front deck that’s ideal for enjoying the outdoors. With a 4-car tandem garage, you'll have plenty of room for vehicles, toys and storage. Outdoor enthusiasts will appreciate the extensive garden space, over 5,000 square feet, complete with irrigation, professional deer fencing, hail netting, and greenhouses. Additionally, you'll find a detached shed and a quaint chicken coop equipped with an automatic coop door, solar fans and smart cameras, perfect for those interested in homesteading or simply enjoying farm life. The lot’s natural beauty is highlighted by ravines that give the property a mountainous feel, enhancing its peaceful ambiance. This home offers a unique opportunity to embrace a lifestyle of comfort with nature. Experience the best of country living where modern amenities and rustic charm come together seamlessly. Don’t miss the chance to make this exceptional property your new home!
- Type:
- Single Family
- Sq.Ft.:
- 3,725
- Status:
- Active
- Beds:
- 4
- Lot size:
- 0.3 Acres
- Year built:
- 2007
- Baths:
- 5.00
- MLS#:
- 4829399
- Subdivision:
- Spring Valley Ranch
ADDITIONAL INFORMATION
Spectacular Spring Valley Ranch Home With Tons Of Space To Entertain Inside And Out! Spiral Staircase Greets You As You Through The Beautiful Living Space To The Back Yard With Huge Deck, Fire Pit & Built-In Bench Seating. Sits Amongst A Backdrop Of Beautiful Open Space With Expansive Views Of The Spring Valley Golf Course & Privacy From Nearly Every Room. Main Floor Offers A Formal Dining Room, Butler's Pantry & Passthrough To Breakfast Nook, Formal Living Room, Office & A Cook's Delight Kitchen Includes Granite Countertops, Merillat Cherry Cabinetry, Double Oven, Lots Of Workspace & Is Open To The Family Room. The Champagne Model Which Is The Largest Model Built By Ryland Homes In This Area With 4 Bedrooms, 3 Full Baths, Plus A Large Loft On The Upper Floor. You'll Enjoy The Upgrades Such As Lush Grey Carpeting Throughout, Beautiful Wood Mantle, Brazilian Cherry Hardwood Flooring, Tile With Decorative Inlays, Spiral Staircase, Wood Floors In The Secondary Bedrooms & Spacious Rooms Throughout! The Primary Suite Boasts A 2 Sided Fireplace To The Soaking Tub And Walk-In Closet Complete With It's Own Island! Back Yard Is Professionally Landscaped With Huge Composite Deck, Built-In Firepit & Bench Style Seating, Flagstone Patio & Walkways Accessing Entire Yard Plus Lovely Flowers, Shrubs & Lawn Area. Full Basement Offers Room To Grow And This Home Is Complete With 3 Car Garage And Located On Cul-De-Sac. This Is The One You've Been Looking For! Peaceful country living with convenience of being close to amenities such as large scale grocery and hardware stores just 12 minutes away In Elizabeth. Full restaurant at golf course clubhouse just 5 minutes. Southlands 20, DIA 50 minutes. Work at home in the main floor office complete with 1Gig WiFi service.Call for a private showing today! See Agent's Website For More Info!
$619,900
39593 Penn Road Elizabeth, CO 80107
- Type:
- Single Family
- Sq.Ft.:
- 2,377
- Status:
- Active
- Beds:
- 4
- Lot size:
- 0.19 Acres
- Year built:
- 2024
- Baths:
- 3.00
- MLS#:
- 3258873
- Subdivision:
- Independence
ADDITIONAL INFORMATION
*Move In Ready!* Welcome home to the Pinnacle floorplan located in coveted Independence! This stunning residence showcases an expansive floor plan highlighted by LVP flooring throughout the main level. The chef's style kitchen is equipped with stainless steel appliances and quartz countertops, seamlessly integrated with the spacious great room, study, and a convenient half bathroom. Upstairs, indulge in the expansive owners' suite featuring an en-suite spa-style bathroom. Three additional guest bedrooms, another full guest bathroom, and a dedicated laundry room complete the upper level amenities. Some amazing features include a spacious 3-car garage and a covered rear deck. Future amenities will include, Restored Historic Homestead, Community Clubhouse, Community Garden, Outdoor Grills & Picnic Tables, Community Pool, Community Center, Courtyards & Fire Pits, Dog Park, Bike Storage and Playground. **Ask about special financing including below market rates**
$1,050,000
37159 Pheasant Run Elizabeth, CO 80107
- Type:
- Single Family
- Sq.Ft.:
- 3,935
- Status:
- Active
- Beds:
- 4
- Lot size:
- 5.06 Acres
- Year built:
- 1996
- Baths:
- 3.00
- MLS#:
- 2192884
- Subdivision:
- The Pines
ADDITIONAL INFORMATION
Welcome to your dream retreat! Nestled on 5 serene acres, this stunning 4-bedroom, 3-bathroom home offers the perfect blend of modern luxury and country charm. With expansive living spaces, Brazilian Walnut hardwood floors, and large windows, this home is bathed in natural light, creating a warm and inviting atmosphere. As you step inside, you are greeted by a spacious open concept living area, perfect for entertaining. The kitchen features granite countertops and stainless-steel appliances, making it a chef's delight. Adjacent to the kitchen is a cozy dining area that flows seamlessly into the living room, complete with a fireplace for those cool evenings. The primary suite is a true retreat, boasting a luxurious en-suite bathroom with a soaking tub, walk-in shower, and double vanities. The master bedroom has a private door to the covered back patio and fenced backyard. The additional two bedrooms on the main level are generously sized, offering ample space for family, guests, or a home office. The finished walk-out basement offers a large rec room with gas fireplace, wet bar and 4th bedroom. One of the unique features of this property is the additional dwelling unit (ADU), which includes a separate one-bedroom, one-bathroom space. Ideal for extended family, office space, or even rental income, the ADU offers privacy and comfort with its own living area and kitchen. Outside, the property truly shines. The expansive 5-acre lot provides endless possibilities, from gardening to outdoor recreation. Enjoy the little playhouse that is finished with a loft! Sip your morning coffee under the covered patio or wrap around front porch. The property also includes a spacious garage, ample parking, and room for RV or boat storage. No HOA! Horse and animal's welcome! June 2024 brand new roof, gutters, and exterior paint.
Andrea Conner, Colorado License # ER.100067447, Xome Inc., License #EC100044283, [email protected], 844-400-9663, 750 State Highway 121 Bypass, Suite 100, Lewisville, TX 75067

The content relating to real estate for sale in this Web site comes in part from the Internet Data eXchange (“IDX”) program of METROLIST, INC., DBA RECOLORADO® Real estate listings held by brokers other than this broker are marked with the IDX Logo. This information is being provided for the consumers’ personal, non-commercial use and may not be used for any other purpose. All information subject to change and should be independently verified. © 2024 METROLIST, INC., DBA RECOLORADO® – All Rights Reserved Click Here to view Full REcolorado Disclaimer
Elizabeth Real Estate
The median home value in Elizabeth, CO is $631,097. This is lower than the county median home value of $643,500. The national median home value is $338,100. The average price of homes sold in Elizabeth, CO is $631,097. Approximately 74.72% of Elizabeth homes are owned, compared to 19.18% rented, while 6.11% are vacant. Elizabeth real estate listings include condos, townhomes, and single family homes for sale. Commercial properties are also available. If you see a property you’re interested in, contact a Elizabeth real estate agent to arrange a tour today!
Elizabeth, Colorado has a population of 1,792. Elizabeth is more family-centric than the surrounding county with 28.57% of the households containing married families with children. The county average for households married with children is 28.44%.
The median household income in Elizabeth, Colorado is $91,344. The median household income for the surrounding county is $114,904 compared to the national median of $69,021. The median age of people living in Elizabeth is 34.1 years.
Elizabeth Weather
The average high temperature in July is 85.3 degrees, with an average low temperature in January of 18.5 degrees. The average rainfall is approximately 18.1 inches per year, with 76.2 inches of snow per year.
