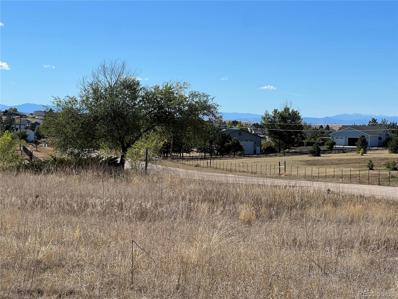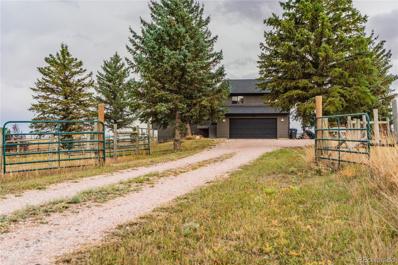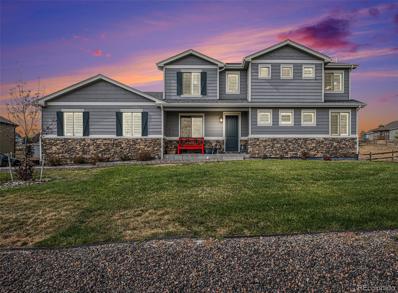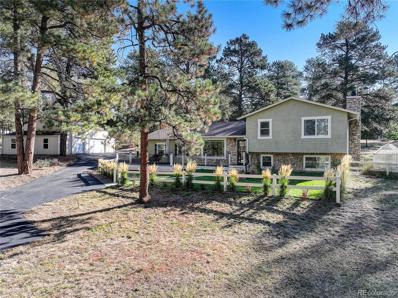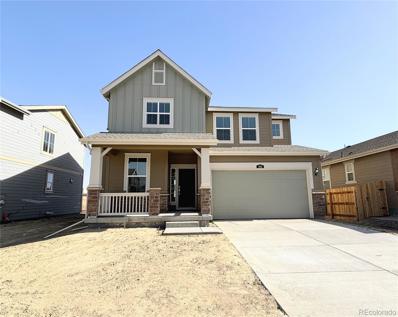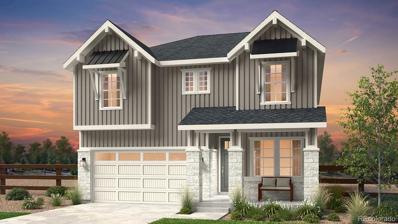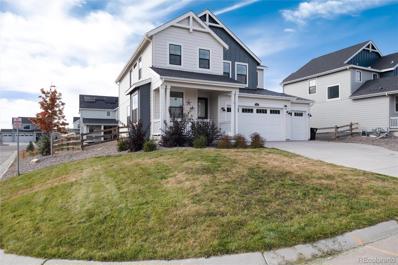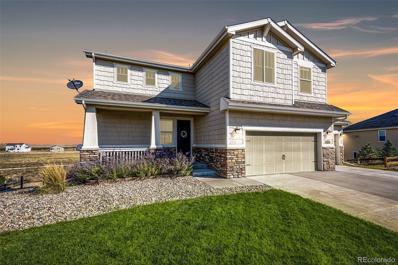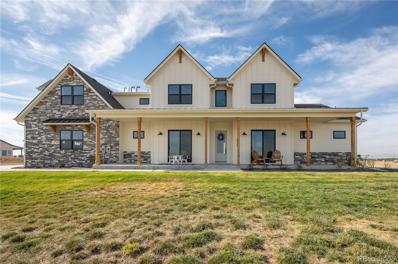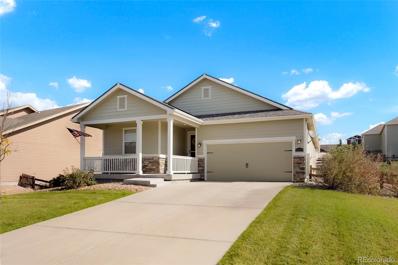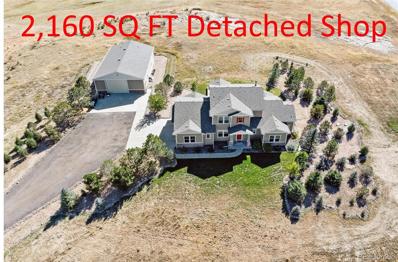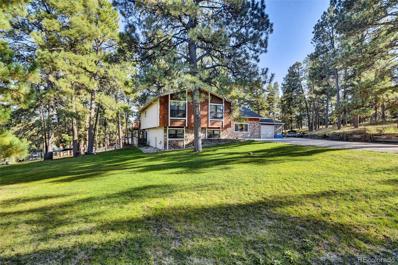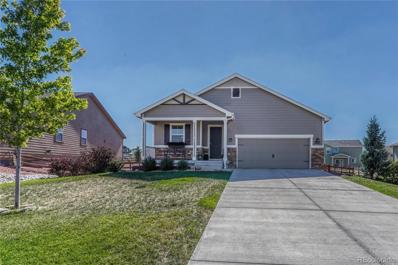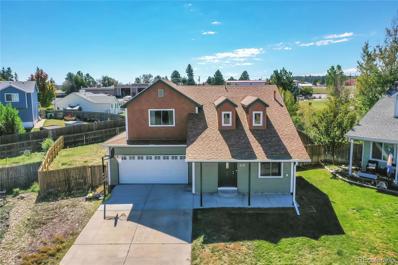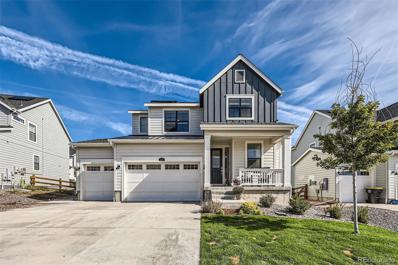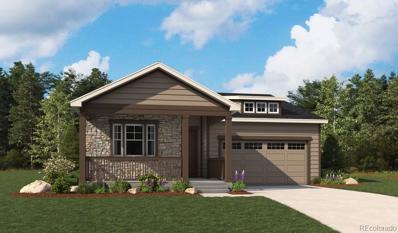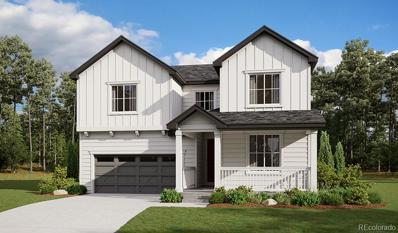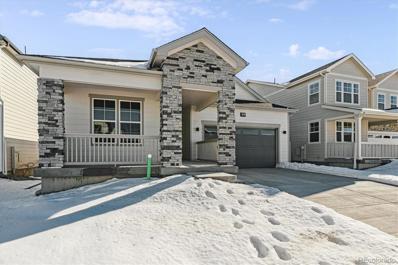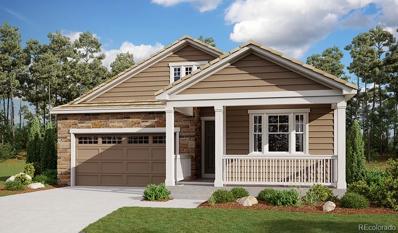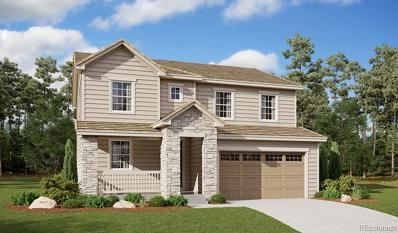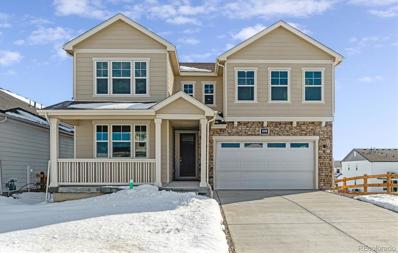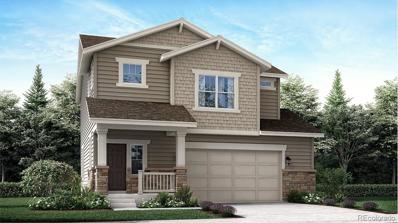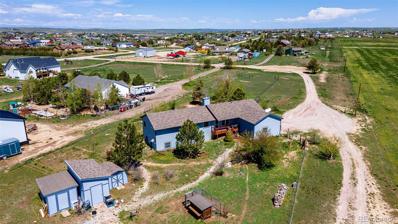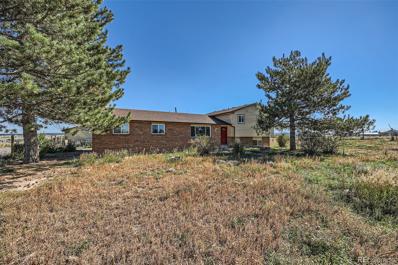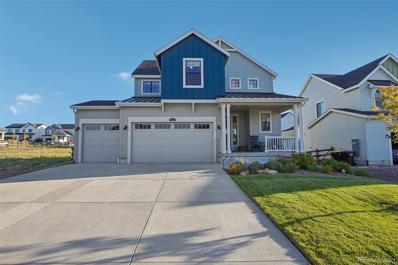Elizabeth CO Homes for Rent
- Type:
- Land
- Sq.Ft.:
- n/a
- Status:
- Active
- Beds:
- n/a
- Lot size:
- 4 Acres
- Baths:
- MLS#:
- 9779805
- Subdivision:
- Sun Country Meadows
ADDITIONAL INFORMATION
Best Priced 4 Acres in the Area. Quiet Interior Lot. Mountain Views from Front of Lot. Drive only a few yards on the dirt road from the Main Paved Road. Build your dream home in this Great Community. Bring your beloved animals. For those seeking an option for an equestrian haven the Silver Buckle Ranch is nearby with its horse training and boarding facilities. There are 26 Acres of well-maintained horse trails, covered by the HOA in Sun Country Meadows also the community features a general market, gas station, a church and a fire department—County Paved Roads for Access to Southlands, E-470, Parker, and Elizabeth. Hoa documents in supplements. Priced to Sell Quickly!
- Type:
- Single Family
- Sq.Ft.:
- 1,650
- Status:
- Active
- Beds:
- 3
- Lot size:
- 5.09 Acres
- Year built:
- 1983
- Baths:
- 3.00
- MLS#:
- 9602872
- Subdivision:
- Cimarron
ADDITIONAL INFORMATION
Finally, the ability to escape the city while keeping maximum livability intact! This 5+ acre rural property allows you to disconnect from the hustle and bustle of our busy lives and settle into the warmth and privacy of this remodeled home. As you enter you'll see the pride of ownership throughout, whether its the fully rebuilt front porch and back deck, the recently renovated en-suite primary bathroom, or the recently finished basement with walkout - these sellers have not let maintenance go by the wayside. With a new roof in 2022, new forced air furnace with AC condenser for central AC as well as the mini-split system in the living space, the major systems in this property are dialed. Fresh exterior paint and 5+acres of expansive space, you, your family and friends and your furry creatures all have a place to stay. This horse ready property features a 660 sq ft horse lovers barn ready for your favorite equine friends to enjoy, including 3 stalls, 5 automatic waters, tack room, and electricity. The additional barn has ample storage, and several separate pastures with full fencing and gates allows for a multitude of uses. This property is on a well, propane and septic - all of which my sellers have maintained in good working order. This is the perfect opportunity to escape the city and welcome the independence of rural living without completely leaving the convenience of modern amenities and shops too far away in Castle Rock. Stop on by for a showing and reach out to me with any questions - we look forward to having you all out!
- Type:
- Single Family
- Sq.Ft.:
- 2,479
- Status:
- Active
- Beds:
- 4
- Lot size:
- 0.94 Acres
- Year built:
- 2015
- Baths:
- 3.00
- MLS#:
- 5416644
- Subdivision:
- Spring Valley Ranch F1
ADDITIONAL INFORMATION
Updated Home in Spring Valley Ranch on Nearly an Acre of Land in a Cul De Sac! Kitchen Remodeled w/ Spacious Island, Stainless Steel Appliances, 42” Cabinetry, Subway Tile Backsplash, Stone Wall Detailing, Primary Bathroom Updated, Large Walk-in Closet, Upstairs Laundry, Main Floor Bedroom. New Modern Glass Light Fixtures, Hardwood Flooring. Beautiful Outdoor Living Space with a Patio, 3 Car Attached Garage. Located near Spring Valley Golf Club, Running Creek Manor, and Several Walking Paths.
- Type:
- Single Family
- Sq.Ft.:
- 2,184
- Status:
- Active
- Beds:
- 5
- Lot size:
- 2.25 Acres
- Year built:
- 1978
- Baths:
- 4.00
- MLS#:
- 8274226
- Subdivision:
- Elizabeth In The Pines Park
ADDITIONAL INFORMATION
Amazing, secluded home close to town. Surrounded by ponderosa pines, this beautiful and serene home sits nestled in privacy amongst the natural wildlife that is Colorado! The home is fully remodeled, including all four bathrooms, and the spacious kitchen features maple cabinetry and stainless appliances. A main floor primary suite with large walk-in closet is complimented by four additional bedrooms and three bathrooms. The family room welcomes you with a stone surround fireplace, and also features a custom-built workstation area. A new roof was installed in June 2024. Outside there are inviting patios, both front and rear, that are perfect for entertaining. With a 2.25-acre lot, options for usage and fun are endless! In terms of parking, there is a detached two car garage, but the real bonus is the additional workshop/garage featuring 3 bays, 2 overhead doors, 220 volt, pellet stove, built-in work benches and additional storage space, totaling over 1100 sq ft. An incredible space for any hobbyist! Just minutes' walk from town, this incredible home offers all of the Colorado dream in just one place!
$599,900
360 Paloma Way Elizabeth, CO 80107
- Type:
- Single Family
- Sq.Ft.:
- 2,379
- Status:
- Active
- Beds:
- 4
- Lot size:
- 0.15 Acres
- Year built:
- 2024
- Baths:
- 3.00
- MLS#:
- 2419206
- Subdivision:
- Legacy Village
ADDITIONAL INFORMATION
Anticipated completion December 2024! This home has it all! This popular floor plan is sure to impress. Beautiful Pinnacle 2-story backs to open area, boasts tons of windows, one of the largest kitchens offered with tons of cabinets and massive center island! Convenient study on the main level offers additional space and versatile use! Upstairs features 4 bedrooms, 2.5 bathrooms, and spacious laundry room. Other features include 2-car garage and unfinished basement! Enjoy gorgeous finishes and upgrades including stainless steel appliances, vinyl plank flooring, slab quartz counters/island, and more! This community offers single-family homes tailored to every lifestyle. Discover the charm of this vibrant community with something for everyone. Photos and walkthrough tours represent the model and are subject to change.
- Type:
- Single Family
- Sq.Ft.:
- 3,528
- Status:
- Active
- Beds:
- 3
- Lot size:
- 0.21 Acres
- Year built:
- 2024
- Baths:
- 3.00
- MLS#:
- 1656343
- Subdivision:
- The Town Collection At Independence
ADDITIONAL INFORMATION
MLS#1656343 REPRESENTATIVE PHOTOS ADDED! Built by Taylor Morrison, Ready Now - Welcome to our best-selling Ridgway at The Town Collection at Independence. With its contemporary family-inspired design, the Ridgway truly stands out. The kitchen overlooks the everyday dining area and features an eat-in island, quartz countertops, stainless steel gas appliances, and a spacious walk-in pantry. A convenient flex space at the front of the home is ideal for a study, playroom, or multi-purpose room. The airy two-story great room invites quality time with loved ones and is perfect for entertaining. Upstairs, you'll find a private primary suite, a spacious loft, and two additional bedrooms. The two-car garage, large laundry room, and unfinished basement provide ample space for growing households. Design selections include: Quartz countertops, and covered rear deck.
- Type:
- Single Family
- Sq.Ft.:
- 2,437
- Status:
- Active
- Beds:
- 4
- Lot size:
- 0.18 Acres
- Year built:
- 2021
- Baths:
- 3.00
- MLS#:
- 6471799
- Subdivision:
- Independence F1
ADDITIONAL INFORMATION
This beautiful, newly built two-story home is perfectly positioned on a corner lot across from open space and a park/playground. With over 1,000 sq. ft. of unfinished basement ready for your vision, this home offers plenty of space for growth and customization. Step into an open floor plan featuring durable wood-grain vinyl plank flooring throughout the main level, illuminated by natural light from numerous windows. The spacious living area seamlessly flows into a designated dining space, perfect for both casual meals and formal gatherings. The heart of the home is a chef's dream: an open kitchen with a large center island, unique granite countertops, stainless steel appliances, and a pantry that offers plenty of storage. This kitchen is ideal for entertaining and daily use, with its combination of style and functionality. Off the front entrance, a private office provides a quiet space for working from home. A convenient powder bath on the main level adds to the ease of living. Upstairs, the primary suite is a private retreat with a tray ceiling, ceiling fan, and a large walk-in closet. The en-suite bathroom features double sinks, a spacious shower, and modern finishes. Three additional bedrooms, all with ceiling fans and ample closets, share a hall bathroom with double sinks, separated from the tub and toilet area for added convenience. The unfinished basement offers over 1,000 sq. ft. of space, ready to be transformed into a custom living area, gym, or additional bedrooms. A three-car garage with 220v power makes it ideal for electric vehicle charging or workshop needs. Outside, all landscaping is complete, making the outdoor space ready for use. Solar panels add energy efficiency and savings. Located just minutes from downtown Elizabeth, this home combines comfort, convenience, and modern amenities in a quiet, family-friendly neighborhood.
- Type:
- Single Family
- Sq.Ft.:
- 2,998
- Status:
- Active
- Beds:
- 5
- Lot size:
- 0.35 Acres
- Year built:
- 2017
- Baths:
- 4.00
- MLS#:
- 2271853
- Subdivision:
- Spring Valley Ranch
ADDITIONAL INFORMATION
WHY WAIT FOR A BRAND NEW HOME? This home has a huge lot, backing to dedicated open space that is so serene & quiet. Plus, window coverings and appliances are included, and home is ready to move in! Want to get away from the fast pace? This home could be your answer! Upon entry, you will find wood flooring on the main floor, a kitchen perfect for the chef of the house, an island, tiered cabinetry, granite counters, gas cooktop, and all stainless steel appliances included! Dining area and living room all open to the kitchen for large gatherings! Enjoy the gas fireplace in the upcoming months of winter weather, and having a great view of the open space and not another house directly behind you! There is plentiful natural light. There is a good-sized mud room off the garage perfect for shoes, backpacks, coats and hats! The primary bedroom is massive with an en-suite with a soaker tub, and a huge walk-in closet. You may totally enjoy waking to those views! There are 3 secondary rooms on the upper floor and a full hall bath. The basement has a huge bedroom and a full bath but you still have plenty of room for storage in this walk-out basement. There are still beautiful days to spend outdoors on the covered patio (9.6x11) with trex decking after work to enjoy the sunsets and/or the sunrises. There are mountain and plains views. You can also cozy up to the firepit, and invite friends and/or family. If one or more of the residents enjoys working in the garage, this home is for you! Shelving and a work bench, lots of additional lights added, and you can add the heater. New roof 12/23. You can enjoy the beauty of living in the country, yet 15 minutes to Parker, and enjoy the Spring Valley Golf Course and trails in the area for biking, hiking or walking the pup.
$1,590,000
222 High Meadows Loop Elizabeth, CO 80107
- Type:
- Single Family
- Sq.Ft.:
- 4,123
- Status:
- Active
- Beds:
- 5
- Lot size:
- 5.01 Acres
- Year built:
- 2022
- Baths:
- 5.00
- MLS#:
- 1876877
- Subdivision:
- Wild Pointe
ADDITIONAL INFORMATION
Welcome to Wild Pointe Ranch Neighborhood!Step into this stunning custom home set on 5 acres, where breathtaking views of Pikes Peak and the Front Range await. Enjoy serene sunrises from the charming covered front porch and picturesque sunsets from the expanded patio or the large picture window above the kitchen sink. As you enter through the inviting foyer, you’ll be greeted by beautiful hand-scraped white oak wood floors that lead into an open-concept kitchen and living area filled with natural light. With 10-foot ceilings and a soaring vaulted ceiling in the gourmet kitchen, this space is both grand and cozy. The kitchen is a chef's dream, featuring high-end appliances, a farmhouse single-basin sink, and a butler's pantry complete with a nugget ice maker and a beverage center. Floor-to-ceiling custom cabinets provide ample storage, complemented by a spacious island and elegant quartz countertops. The family room invites relaxation with its cozy gas fireplace and sliding glass doors that open to the outdoors. The main floor also includes a versatile office and a flex room, which can easily transform into an additional bedroom with a large closet and sliding glass door access. Retreat to the primary suite, featuring vaulted ceilings, a fireplace, and direct access to the patio. The expansive primary closet even has hookups for a stackable washer and dryer for ultimate convenience. A convenient mudroom and half bath round out the main level. Upstairs, you’ll find 4 spacious bedrooms, 3 well-appointed bathrooms, and a large laundry room with ample natural light, complete with a sink and quartz countertops. A bonus room offers endless possibilities for TV, games, or a workout area, along with additional storage. The oversized garage boasts three bay doors, floor drains, hot and cold water, and a built-in shelf with a countertop—perfect for all your projects! Don't miss this opportunity to experience luxurious living in a peaceful setting.
- Type:
- Single Family
- Sq.Ft.:
- 1,908
- Status:
- Active
- Beds:
- 3
- Lot size:
- 0.27 Acres
- Year built:
- 2016
- Baths:
- 2.00
- MLS#:
- 2729392
- Subdivision:
- Spring Valley Ranch
ADDITIONAL INFORMATION
Jump on this 2.8% assumable VA loan!! Single level living makes life easy in this well apportioned 3 bedroom, 2 bath home with a chef's kitchen and low maintenance yard. Enjoy the peace of country life in Spring Valley Ranch, with its friendly community and golf course recreation, while being able to stretch your dollar further. This ranch level home has generous spaces for living and storage with over 1900 square feet on the main level and another 1900 square feet in the full unfinished basement. (An additional 3 bedrooms plus Rec room could easily be added in the basement.) There is upgraded new carpet throughout along with a new roof, Nest thermostat, super fast fiber internet, and a video doorbell. The chef's kitchen has granite countertops, upgraded stainless steel appliances, gas cooktop, ample countertop and cabinet space, plus a full pantry. The primary suite is large, light & bright, and lovely with a soaking tub, separate shower, quartz countertops and large walk-in closet. The two additional bedrooms and full bath are private and perfect. You have space to breathe on the 1/4 acre lot with a lovely front porch and covered back patio. And the low maintenance yard makes weekends enjoyable instead of filled with tasks. The town of Parker is just 20 minutes away with all of its restaurants and shopping, Elizabeth is just 12 minutes away with its grocery and hardware stores, and DIA is only 45 minutes away. Everything is in like new condition and ready for you to move right in!
$1,399,900
575 Heritage Trail Elizabeth, CO 80107
- Type:
- Single Family
- Sq.Ft.:
- 3,979
- Status:
- Active
- Beds:
- 5
- Lot size:
- 5.17 Acres
- Year built:
- 2011
- Baths:
- 5.00
- MLS#:
- 4105476
- Subdivision:
- Wild Pointe
ADDITIONAL INFORMATION
OPEN HOUSE, Saturday, November 2nd, 11:00 to 2:00! Situated on 5 beautiful acres in the highly sought after community of Wild Pointe! Incredible 2,160 SF workshop/RV or boat storage with upgraded power, drywalled, heated, water & large door (12.5X15.5)! This impeccable 2-story home has a freshly painted exterior & newer class 4 roof! Extensive landscaping & retaining walls with 130 trees and bushes; wildflowers, rabbitbrush, plus more! Drip watering system for all trees! Extensive weed barrier system with 15+ truckloads of specialty river rock from a Castle Rock quarry – it has topaz, amethyst, petrified wood and amazonite crystals! Newer crushed asphalt driveway with metal borders! This amazing homes main & upper levels are nice & bright with newer interior paint! Great room with new fireplace & stone work, abundance of windows! Dream gourmet kitchen with all newer (in the last 5 Yrs) upgraded stainless steel appliances, including gas stove! Beautiful granite counters with tile backsplash, breakfast bar & large walk in pantry! Large kitchen eat in nook plus formal dining room! Newer extra refrigerator & extra full freezer in the garage! Main level primary suite with his & hers walk in closets & 5 pc bath with walk in shower & extra lighting! Secondary main level bedroom & bath! Upgraded wrought iron railings! Upstairs are 2 additional bedrooms that share a full bath with dual sinks! Completely finished lower level with new carpet, new 3/4 Bath! Huge family room, perfect for entertaining & guests! Spacious art room or could be 5th bedroom, large storage area/utility room with new hot water heater, upgraded water purifier! Sellers have added $200K in upgrades! Oversized 3 car attached finished garage with high doors, extra lighting & built in shelving! Oversized concrete back patio with firepit & great sunshine! Paved roads, horse community with over 18 Miles of trails! Peaceful country living with an easy commute to the city & minutes to shopping!
- Type:
- Single Family
- Sq.Ft.:
- 2,820
- Status:
- Active
- Beds:
- 5
- Lot size:
- 2 Acres
- Year built:
- 1977
- Baths:
- 3.00
- MLS#:
- 9018538
- Subdivision:
- Pine Ridge
ADDITIONAL INFORMATION
Let comfort meet tranquility on a private, serene lot nestled in the black forest with no neighbors across the street, there are open views of the wildlife and grazing cows. This charming home offers a perfect blend of functionality and warmth, ready to become your personal retreat. As you step inside, the spacious great room to your right greets you with a cozy pellet stove, ideal for keeping warm on chilly Colorado nights. The freshly painted walls and inviting atmosphere a space for gathering with friends or family. To the left, in the great room you'll find a versatile office that could easily serve as a fifth bedroom, making it a flexible space for whatever your needs may be. Venture upstairs, where an open floor plan seamlessly connects the dining room, large living area, and a bright eat-in kitchen. Whether you're hosting dinner or enjoying a quiet night in, this space is designed for easy living. This level also includes two well-appointed bedrooms and two bathrooms, with the primary suite featuring a walk-in closet & an en-suite bathroom for added convenience. Step outside onto the expansive 14x26 deck, perfect for entertaining or simply relaxing as you take in the peaceful surroundings. Whether it's a summer BBQ or a quiet morning coffee, this outdoor space will quickly become your favorite oasis. On the lower level, a cozy family room awaits, complete with a wood-burning fireplace. This level offers two additional bedrooms and a full bathroom, making it an ideal spot for guests or extended family. From the family room, step out onto the patio, where you'll find a quiet, covered area to unwind. The property comes with some delightful extras, including an 8x12 shed for added storage and a basketball court for a bit of outdoor fun. Don’t miss the opportunity to make this inviting home at 5180 County Road 142 yours. Schedule a showing today and experience the blend of charm, comfort, and peaceful living this home has to offer!
- Type:
- Single Family
- Sq.Ft.:
- 1,655
- Status:
- Active
- Beds:
- 3
- Lot size:
- 0.24 Acres
- Year built:
- 2018
- Baths:
- 2.00
- MLS#:
- 9410534
- Subdivision:
- Singing Hills
ADDITIONAL INFORMATION
Welcome to Spring Valley Ranch— an Elizabeth community that offers country living with all the convenience. This ranch home has a covered front porch and an extended deck in the backyard. The extended backyard deck is currently being rebuilt and will be brand new for the new homeowner (check back for updated photos). This home welcomes you with a warm and friendly feeling with new granite countertops and a lovely bar top. The main-floor laundry room is accessible to all three bedrooms and has plenty of space for folding and hang drying clothes. The primary en suite features, a 4-piece bathroom with a large soaking tub, and a walk-in closet. The unfinished basement is full of opportunities to personalize, with plenty of square footage for extra bedrooms, a gym or a bathroom with roughed-in plumbing at the ready. Built just 2018, this home feels brand new and is move in ready without the wait of a new build! This community immediately borders the Spring Valley Golf Club. Why wait for new construction? Don’t miss the opportunity to make this home your own!
$445,000
210 Logan Street Elizabeth, CO 80107
- Type:
- Single Family
- Sq.Ft.:
- 1,685
- Status:
- Active
- Beds:
- 4
- Lot size:
- 0.23 Acres
- Year built:
- 1995
- Baths:
- 3.00
- MLS#:
- 5318349
- Subdivision:
- Elizabeth Hillside Village
ADDITIONAL INFORMATION
Country living with all of the conveniences of city living. Welcome to this charming 4 bed, 3 bath home in Elizabeth. With one of the largest (quarter acre) lots is Hillside Village this home has endless possibilities. Backing up to open space gives this unique home a feel of country living. Nestled on a quiet cul-de-sac this home will suite your needs. As you walk in the front door you will be greeted with vaulted ceilings and plenty of natural light from the two skylights. In the kitchen you will notice updated backsplash, butcher block counter tops and updated appliances. The hardwood floors have been refinished to bring an updated feel and look. This home has an over size pantry that separates the dining area and living room. In the basement you will find a cozy living area, 1 bedroom, a 1/2 bath and laundry room that leaves no waisted space. Upstairs you will find three total bedrooms and a communal bathroom. The primary suite offers great size and its own private 3/4 bathroom. This home is ready for your personal touch. The backyard offers over 1400 sq. ft and a fenced garden. Just minutes from downtown shopping: antique stores, Safeway, Walmart, and Elizabeth High school just a short walk through the neighborhood to the North. This is a home that can not be skipped. -Individual room AC units included -Hardwood flooring refinished in 2024 -New carpet in the living room and on the stairs -New interior paint in kitchen and living room -2024 kitchen remodel -2021 basement was finished -2021 new hot water heater installed -2020 new windows were installed
- Type:
- Single Family
- Sq.Ft.:
- 2,981
- Status:
- Active
- Beds:
- 5
- Lot size:
- 0.15 Acres
- Year built:
- 2020
- Baths:
- 3.00
- MLS#:
- 9123604
- Subdivision:
- Independence
ADDITIONAL INFORMATION
This stunning 5-bedroom, 3-bath Lennar home boasts a partially finished basement and modern upgrades throughout. The bright, spacious kitchen features a large island with ample seating, white cabinetry, granite countertops, a subway tile backsplash, a gas range, and stainless steel appliances, all complemented by laminate vinyl plank flooring on the main level. A main-floor office, outfitted with custom doors and wood blinds, provides the perfect work-from-home space. The large family room showcases designer paint and a wood accent wall, offering a cozy yet stylish atmosphere. Upstairs, the expansive master suite impresses with its designer paint and wood accents, granite countertops, a walk-in closet, and a beautifully tiled shower and flooring. Three additional bedrooms share a bathroom equipped with dual sinks, granite countertops, and a spa tub for relaxation. The finished basement includes a decorative brick wall feature, an electric fireplace, an extra family room (perfect for a man cave), a non-conforming bedroom or office, and a sizable workout gym or storage area. Outside, enjoy a trek deck, covered patio, and an extended concrete patio ideal for barbecuing or gathering around a fire pit. The low-maintenance backyard features turf grass, saving on water bills and upkeep. The home also has a newer roof and assumable efficient solar plans from ION at $105.00 monthly, making it an eco-friendly and cost-effective choice.
- Type:
- Single Family
- Sq.Ft.:
- 1,747
- Status:
- Active
- Beds:
- 3
- Lot size:
- 0.15 Acres
- Year built:
- 2024
- Baths:
- 2.00
- MLS#:
- 5125307
- Subdivision:
- Independence
ADDITIONAL INFORMATION
**!!AVAILABLE NOW/MOVE IN READY!!**SPECIAL FINANCING AVAILABLE**This Alexandrite is waiting to fulfill every one of your needs with the convenience of its ranch-style layout and designer finishes throughout! A covered entry leads past a study and laundry. Beyond, an inviting kitchen with a quartz island, stainless steel appliances and a pantry flows into the dining room. The adjacent expansive great room welcomes you to relax. Two additional secondary bedrooms and a shared bath make perfect accommodations for family and guests. The primary suite showcases a private bath and a spacious walk-in closet.
$754,950
674 Penn Road Elizabeth, CO 80107
- Type:
- Single Family
- Sq.Ft.:
- 3,950
- Status:
- Active
- Beds:
- 4
- Lot size:
- 0.15 Acres
- Year built:
- 2024
- Baths:
- 4.00
- MLS#:
- 4361086
- Subdivision:
- Independence
ADDITIONAL INFORMATION
**!!AVAILABLE NOW/MOVE IN READY!!**SPECIAL FINANCING AVAILABLE**This Coronado is waiting to impress with two stories of smartly inspired living spaces and designer finishes throughout. The main floor provides ample room for dining and entertaining while offering a spacious study and powder room off the entry. The great room welcomes you to relax near the fireplace and flows into the gourmet kitchen that features a quartz center island, a spacious walk-in pantry and stainless steel appliances. A connected sunroom offers additional seating space and offers access to the covered patio. Retreat upstairs to find two secondary bedrooms, both with walk-in closets and a shared bath that make perfect accommodations for family or guests. The laundry room and a comfortable loft rest outside the primary suite that showcases a private deluxe bath and spacious walk-in closet. If that wasn't enough, this home includes a finished basement that boasts a wide-open rec room, an additional bedroom and a shared bath.
$714,950
664 Penn Road Elizabeth, CO 80107
- Type:
- Single Family
- Sq.Ft.:
- 3,315
- Status:
- Active
- Beds:
- 5
- Lot size:
- 0.15 Acres
- Year built:
- 2024
- Baths:
- 3.00
- MLS#:
- 4115578
- Subdivision:
- Independence
ADDITIONAL INFORMATION
**!!AVAILABLE NOW/MOVE IN READY!!**SPECIAL FINANCING AVAILABLE** This Arlington is waiting to impress with the convenience of its ranch-style layout along with designer finishes throughout. The main floor offers two generous bedrooms flanking a shared bath offering ideal accommodations for family or guests. The open layout leads you to the back of the home where a beautiful gourmet kitchen awaits and features a quartz center island, roomy pantry and stainless steel appliances. Beyond, the open dining room flows into the welcoming great room with a fireplace. Enjoy meals and conversation on the large covered patio. The nearby primary suite showcases a spacious walk-in closet and a private deluxe bath. A convenient laundry and mud room complete the main level. If that wasn’t enough, this exceptional home includes a finished basement that boasts a wide-open rec room along with a shared bath and two large basement bedrooms with walk-in closets.
$689,950
684 Penn Road Elizabeth, CO 80107
- Type:
- Single Family
- Sq.Ft.:
- 3,315
- Status:
- Active
- Beds:
- 5
- Lot size:
- 0.15 Acres
- Year built:
- 2024
- Baths:
- 3.00
- MLS#:
- 2145828
- Subdivision:
- Independence
ADDITIONAL INFORMATION
**!!AVAILABLE NOW/MOVE IN READY!!**SPECIAL FINANCING AVAILABLE**This Arlington is waiting to impress with the convenience of its ranch-style layout along with designer finishes throughout. The main floor offers two generous bedrooms flanking a shared bath offering ideal accommodations for family or guests. The open layout leads you to the back of the home where a beautiful kitchen awaits and features a quartz center island, roomy pantry and stainless steel appliances. Beyond, the open dining room flows into the welcoming great room. The nearby primary suite showcases a spacious walk-in closet and a private bath. A convenient laundry and mud room complete the main level. If that wasn’t enough, this exceptional home includes a finished basement that boasts a wide-open rec room with a stunning wet bat, along with a shared bath and two large basement bedrooms with walk-in closets.
$779,950
694 Penn Road Elizabeth, CO 80107
- Type:
- Single Family
- Sq.Ft.:
- 3,650
- Status:
- Active
- Beds:
- 5
- Lot size:
- 0.27 Acres
- Year built:
- 2024
- Baths:
- 4.00
- MLS#:
- 7207677
- Subdivision:
- Independence
ADDITIONAL INFORMATION
**!!AVAILABLE NOW/MOVE IN READY!!**SPECIAL FINANCING AVAILABLE**This Hemingway comes ready to impress with two stories of smartly inspired living spaces and designer finishes throughout. The main floor is ideal for entertaining with its open layout. The great room welcomes you to relax near the corner fireplace and offers views of the covered patio. The gourmet kitchen impresses any level of chef with its large quartz center island, walk-in pantry and stainless steel appliances and flows into a beautiful sunroom. A flex room, powder bath and mudroom complete the main floor. Retreat upstairs to find three generous bedrooms with a shared bath that provide ideal accommodations for family or guests. A comfortable loft and the laundry room rests near the primary suite which showcases a private deluxe bath and spacious walk-in closet. If that wasn't enough, this home includes a finished basement that boasts a wide-open rec room, an additional bedroom and a shared bath.
$764,950
654 Penn Road Elizabeth, CO 80107
- Type:
- Single Family
- Sq.Ft.:
- 3,963
- Status:
- Active
- Beds:
- 6
- Lot size:
- 0.15 Acres
- Year built:
- 2024
- Baths:
- 4.00
- MLS#:
- 4895481
- Subdivision:
- Independence
ADDITIONAL INFORMATION
**!!AVAILABLE NOW/MOVE IN READY!!**SPECIAL FINANCING AVAILABLE** This Coronado is waiting to impress with two stories of smartly inspired living spaces and designer finishes throughout. The main floor provides ample room for dining and entertaining while offering a spacious bedroom and shared bathroom off the entry. The great room welcomes you to relax near the fireplace and flows into the gourmet kitchen that features a quartz center island, a spacious walk-in pantry and stainless steel appliances. A connected sunroom offers additional seating space and offers access to the covered patio. Retreat upstairs to find three secondary bedrooms and a shared bath that make perfect accommodations for family or guests. The laundry room rest outside the primary suite that showcases a private deluxe bath and spacious walk-in closet. If that wasn't enough, this home includes a finished basement that boasts a wide-open rec room, an additional bedroom and a shared bath.
- Type:
- Single Family
- Sq.Ft.:
- 1,700
- Status:
- Active
- Beds:
- 3
- Lot size:
- 0.13 Acres
- Year built:
- 2024
- Baths:
- 3.00
- MLS#:
- 3143080
- Subdivision:
- Legacy Village
ADDITIONAL INFORMATION
**Contact Lennar and ask about special financing, including below-market rates!** *Ready NOW! This Harvard plan showcases a chef's style kitchen, stainless steel appliances, a large dining and a great room. An abundance of natural light comes through this home's many windows! Upstairs, the primary suite includes an en-suite bathroom, along with two additional bedrooms, a full bathroom, and a laundry room. Elegant design features include luxurious vinyl plank flooring, quartz countertops, and stainless steel appliances. Situated on a fantastic homesite backing to a greenbelt. Located in the charming city of Elizabeth, you'll enjoy great shopping on Historic Main Street and plenty of outdoor recreation opportunities at nearby parks, baseball fields, trails, and more.
- Type:
- Single Family
- Sq.Ft.:
- 3,140
- Status:
- Active
- Beds:
- 5
- Lot size:
- 2.11 Acres
- Year built:
- 1994
- Baths:
- 3.00
- MLS#:
- 9982403
- Subdivision:
- Sun Country Meadows
ADDITIONAL INFORMATION
This home is located at the end of a cul-de-sac on over 2 acres, zoned and the well allows for horses. Another nice feature is the bridle path for extended riding throughout the subdivision. It’s about 20 minutes from Southlands and has a 3-car garage with a work area. The front porch is spacious enough for a table and chairs, perfect for enjoying mornings and evenings. Inside, the open-concept layout allows easy interaction while cooking in a kitchen with abundant cabinets, countertops, stainless-steel appliances, a portable island, and extra cabinets. The living room has a wood-burning fireplace for cozy winter days. The oversized primary bedroom suite includes a walk-in closet, additional closet, and a 5-piece ensuite. There are two other bedrooms, and a remodeled full bathroom are also on the main floor. In 2019, the home received new siding, exterior paint, windows, doors, A/C, furnace with a humidifier. The finished basement has two walk-out locations and two bedrooms, as well as a newly remodeled half bath. The exterior includes fenced yard, garden, fruit trees, rhubarb, strawberries, herbs, and three sheds, one of which is insulated.
- Type:
- Single Family
- Sq.Ft.:
- 3,308
- Status:
- Active
- Beds:
- 4
- Lot size:
- 5 Acres
- Year built:
- 1976
- Baths:
- 3.00
- MLS#:
- 6474077
- Subdivision:
- Cimmarron
ADDITIONAL INFORMATION
Welcome to your dream country retreat! Nestled on a peaceful cul-de-sac, beautiful single-family home offers the perfect balance of serene country living & convenient access to shopping/amenities. Set on an expansive 5-acre lot, you'll enjoy ample space, privacy, & the tranquility of nature right outside your door. The home has been thoughtfully updated with modern finishes while maintaining its warm, inviting charm. Top two levels have been updated. All the rooms in these levels have been painted, all door hardware (door handles and hinges replaced and modernized), all interior lighting replaced, light switches and outlets replaced. Bathrooms have new toilets, mirrors & vanities. Office cabinets installed. Entry room remodel includes: a new configured kitchen pantry, entryway & all drywall and flooring replaced there. Dining room adjacent to deck. Spacious living areas, sizeable kitchen & a huge walk in pantry for all your needs. Updated bathrooms make this home move-in ready for those seeking both comfort & style. All this, while still being just a short drive to local shops, restaurants, and conveniences—giving you the best of both worlds! Don't miss the chance to experience country living with modern comforts in a sought-after location which has NO HOA fees. Washer/Dryer are 6 months old. All appliances stay including upright freezer & both counter microwaves,(EXCLUDED IS THE WALL MOUNTED TV IN UPSTAIRS BEDROOM & ITS HARDWARE, INCLUDING OTHER EXCEPTIONS MENTIONED IN THE MLS. Window drapes are new & stay. Seller in 2024 removed walkway to grade ground to keep moisture away house. Enjoy the newer windows & siding, plumbing, fiberoptic internet with matrix, Corian counter tops, Champion sliding glass door, kitchen cabinets, hot water heater & Lots more. Lower level offers a wood burning stove, rustic pine paneling, cabinetry & dry bar. A domestic well hand pump, 5' tall horse fence, septic dump station for RV's. Check out the HUGE garage!
- Type:
- Single Family
- Sq.Ft.:
- 2,116
- Status:
- Active
- Beds:
- 4
- Lot size:
- 0.15 Acres
- Year built:
- 2020
- Baths:
- 3.00
- MLS#:
- 3975282
- Subdivision:
- Independence
ADDITIONAL INFORMATION
Welcome to this stunning home in the desirable Independence community of Elizabeth, perfectly situated next to an empty lot with no published plans for future development—offering added privacy and space! The charming covered front porch welcomes you into a spacious main level with an open floor plan. The entrance foyer leads into the kitchen, dining, and living areas that blend together seamlessly, creating a perfect space for both entertaining and everyday living. The kitchen features beautiful granite countertops, a large island with seating, and rich cabinetry, plus an office nook just off the kitchen for added convenience. The dining area opens to a sunny patio through sliding glass doors, and the bright living room is perfect for relaxation. The main floor also includes a half bath and access to an attached 3-car garage. Upstairs, the luxurious primary bedroom suite boasts tray ceilings, a private en-suite bath, and a large walk-in closet. Three additional spacious bedrooms, a full bath, and a laundry room round out the upper level. The large unfinished basement offers ample storage or the potential for future expansion. The pet-free interior ensures a pristine living environment. Outside, enjoy a fantastic fenced backyard with a covered patio and a bar top for outdoor dining and entertaining. Located just 15 minutes from Parker or Elizabeth, this home offers the best of rural tranquility with easy access to urban conveniences. The Independence community features a well-equipped gym, pool, community dog park, and community garden, enhancing the farmhouse-style, rural charm of the area. A peaceful, quiet location with excellent access to either Elbert or Douglas County school districts, this home is the perfect blend of comfort, style, and location!
Andrea Conner, Colorado License # ER.100067447, Xome Inc., License #EC100044283, [email protected], 844-400-9663, 750 State Highway 121 Bypass, Suite 100, Lewisville, TX 75067

The content relating to real estate for sale in this Web site comes in part from the Internet Data eXchange (“IDX”) program of METROLIST, INC., DBA RECOLORADO® Real estate listings held by brokers other than this broker are marked with the IDX Logo. This information is being provided for the consumers’ personal, non-commercial use and may not be used for any other purpose. All information subject to change and should be independently verified. © 2024 METROLIST, INC., DBA RECOLORADO® – All Rights Reserved Click Here to view Full REcolorado Disclaimer
Elizabeth Real Estate
The median home value in Elizabeth, CO is $631,097. This is lower than the county median home value of $643,500. The national median home value is $338,100. The average price of homes sold in Elizabeth, CO is $631,097. Approximately 74.72% of Elizabeth homes are owned, compared to 19.18% rented, while 6.11% are vacant. Elizabeth real estate listings include condos, townhomes, and single family homes for sale. Commercial properties are also available. If you see a property you’re interested in, contact a Elizabeth real estate agent to arrange a tour today!
Elizabeth, Colorado has a population of 1,792. Elizabeth is more family-centric than the surrounding county with 28.57% of the households containing married families with children. The county average for households married with children is 28.44%.
The median household income in Elizabeth, Colorado is $91,344. The median household income for the surrounding county is $114,904 compared to the national median of $69,021. The median age of people living in Elizabeth is 34.1 years.
Elizabeth Weather
The average high temperature in July is 85.3 degrees, with an average low temperature in January of 18.5 degrees. The average rainfall is approximately 18.1 inches per year, with 76.2 inches of snow per year.
