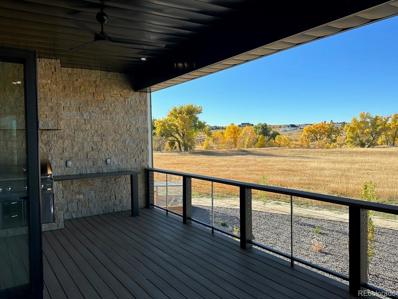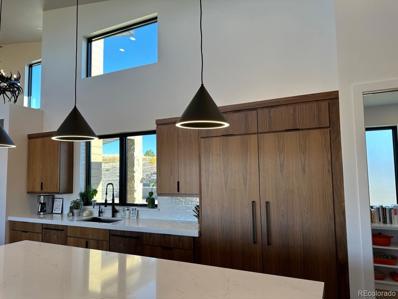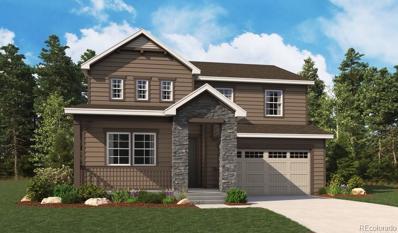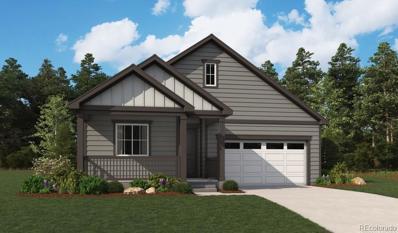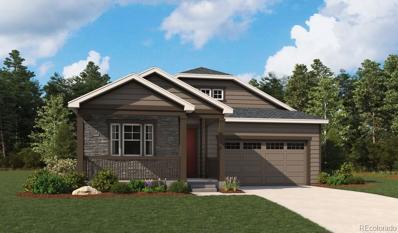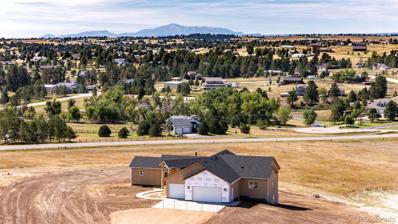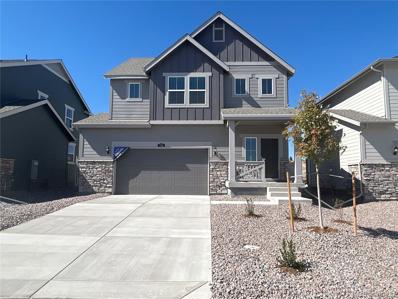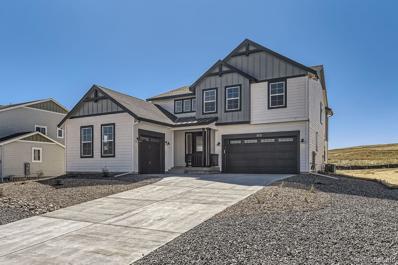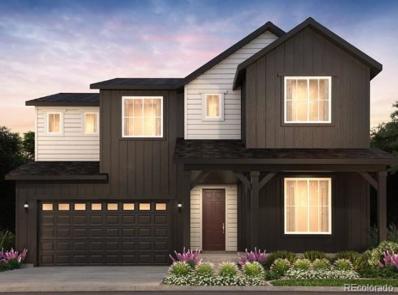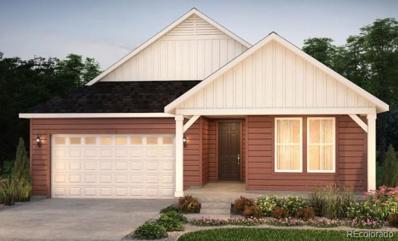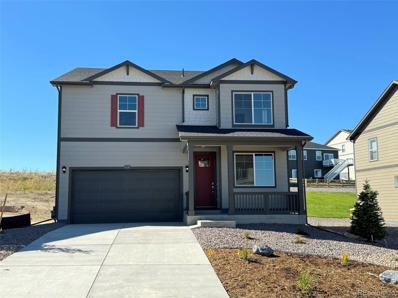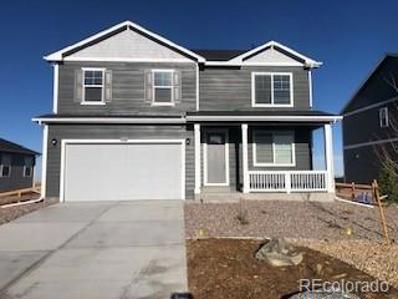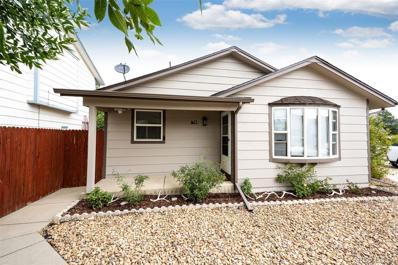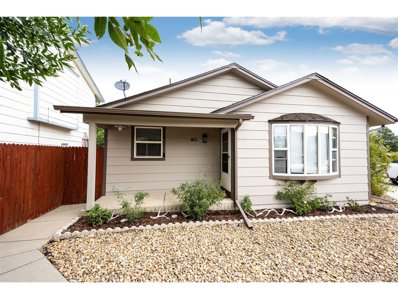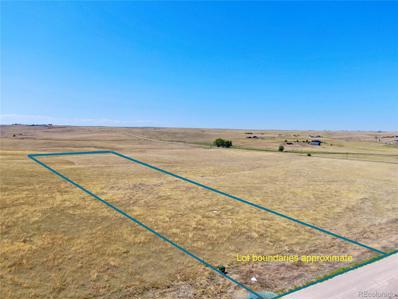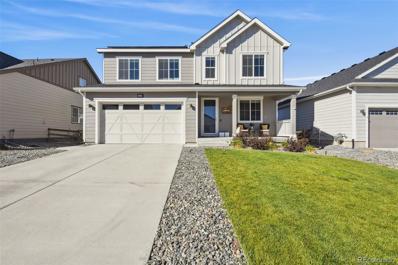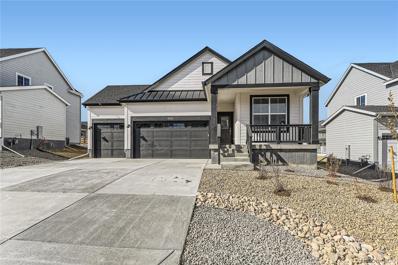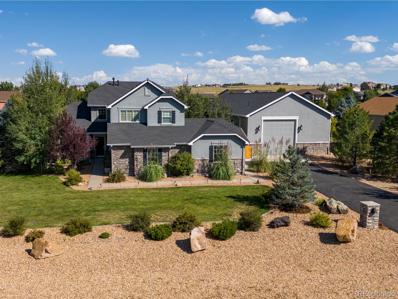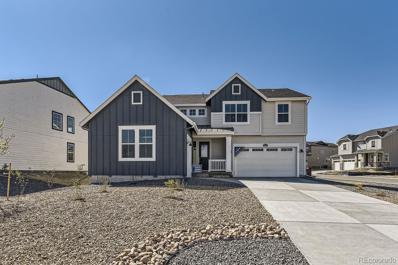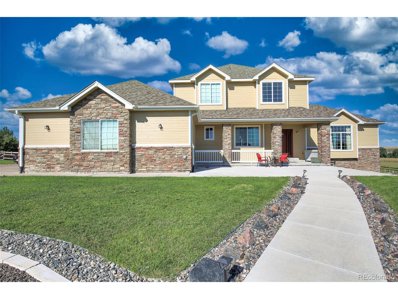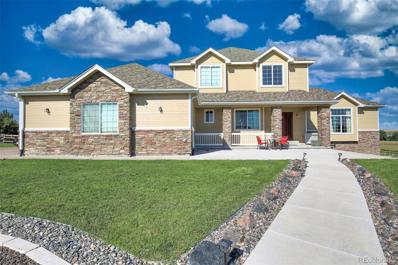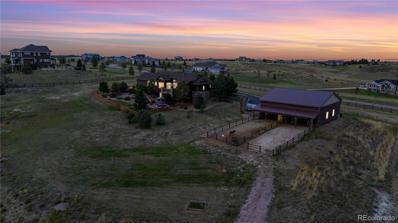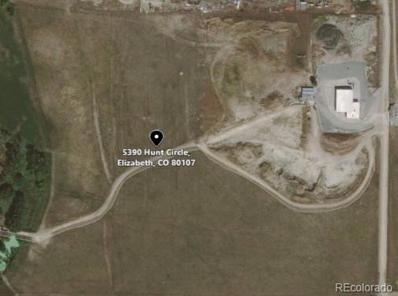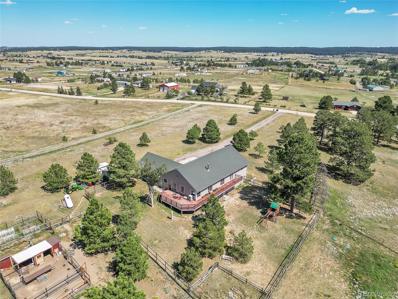Elizabeth CO Homes for Rent
- Type:
- Other
- Sq.Ft.:
- 3,987
- Status:
- Active
- Beds:
- 5
- Lot size:
- 0.25 Acres
- Baths:
- 5.00
- MLS#:
- 1571634
ADDITIONAL INFORMATION
Have you ever walked through a community and thought, "I would love to live here, but I just wish I had a chance to build what I wanted?" Well, here’s your chance! Valiant Homes is offering the opportunity for buyers to be able to create a unique experience Not only for their families but for their guests as custom home options are readily available. Introducing a breathtaking two-story residence by Valiant Homes, coming soon to the thriving Independence community. Completion set for Fall 2025! Spanning an expansive 4,000 square feet on a walk-out cul-de-sac lot, this home features a beautiful kitchen, open floor plan concept with 4 bedrooms and 3.5 baths. It is designed to offer unparalleled luxury and comfort amidst the natural beauty of Colorado. Imagine having a house that’s unlike anyone elses in an entire community. Well, here in independence, you don’t have to imagine you can live this.
- Type:
- Other
- Sq.Ft.:
- n/a
- Status:
- Active
- Beds:
- 3
- Lot size:
- 0.25 Acres
- Baths:
- 3.00
- MLS#:
- 1665455
ADDITIONAL INFORMATION
Welcome to your future dream home, crafted by the renowned Valiant Homes of Colorado and strategically placed in the exclusive Independence community. Set to be completed in Fall 2025, this stunning ranch-style residence will offer luxury finishes and high-end upgrades that exemplify sophisticated living. Don’t want a lot of people driving by your house? This property ensures privacy and tranquility while being part of a vibrant new neighborhood as it sits in a cul-de-sac, giving you privacy and community all at the same time. One of the best parts about this home, is that you have a chance, if desired to have a custom home that starts under $1 million. Valiant Homes with this model is unlike anything else you have ever seen
- Type:
- Single Family
- Sq.Ft.:
- 3,041
- Status:
- Active
- Beds:
- 5
- Lot size:
- 0.15 Acres
- Year built:
- 2024
- Baths:
- 3.00
- MLS#:
- 8057718
- Subdivision:
- Independence
ADDITIONAL INFORMATION
**!!AVAILABLE NOW/MOVE IN READY!!**SPECIAL FINANCING AVAILABLE**This Ammolite is waiting to fulfill every one of your needs with two stories of smartly inspired living spaces and designer finishes throughout. Just off the entryway you'll find a main floor bedroom, bathroom and flex room. Beyond, the expansive great room welcomes you to relax with a fireplace and flows into the dining room. The well-appointed kitchen features a quartz center island, stainless steel appliances and a pantry. Retreat upstairs to find a cozy loft, convenient laundry and three secondary bedrooms with a shared bath. The sprawling primary suite features a private bath and a spacious walk-in closet.
- Type:
- Single Family
- Sq.Ft.:
- 2,082
- Status:
- Active
- Beds:
- 3
- Lot size:
- 0.15 Acres
- Year built:
- 2024
- Baths:
- 2.00
- MLS#:
- 4938032
- Subdivision:
- Independence
ADDITIONAL INFORMATION
**!!AVAILABLE NOW/MOVE IN READY!!**SPECIAL FINANCING AVAILABLE**This Agate is waiting to impress with the convenience of its ranch-style layout along with designer finishes throughout. The main floor offers two generous bedrooms flanking a shared bath that make ideal accommodations for family or guests. The open layout leads you to the back of the home where a beautiful kitchen awaits and features a quartz center island, pantry and stainless steel appliances. Beyond, the open dining room flows into the welcoming great room. The nearby primary suite showcases a spacious walk-in closet with a private bath.
- Type:
- Single Family
- Sq.Ft.:
- 2,082
- Status:
- Active
- Beds:
- 3
- Lot size:
- 0.15 Acres
- Year built:
- 2024
- Baths:
- 2.00
- MLS#:
- 2040876
- Subdivision:
- Independence
ADDITIONAL INFORMATION
**!!AVAILABLE NOW/MOVE IN READY!!**SPECIAL FINANCING AVAILABLE**This Agate is waiting to impress with the convenience of its ranch-style layout along with designer finishes throughout. The main floor offers two generous bedrooms flanking a shared bath that make ideal accommodations for family or guests. The open layout leads you to the back of the home where a beautiful kitchen awaits and features a quartz center island, pantry and stainless steel appliances. Beyond, the open dining room flows into the welcoming great room with a fireplace that has access to the covered patio, providing indoor/outdoor living ideal for entertaining. The nearby primary suite showcases a spacious walk-in closet with a private bath.
$1,293,000
37057 Still Rock Elizabeth, CO 80107
- Type:
- Single Family
- Sq.Ft.:
- 3,925
- Status:
- Active
- Beds:
- 3
- Lot size:
- 10.22 Acres
- Year built:
- 2024
- Baths:
- 3.00
- MLS#:
- 3299156
- Subdivision:
- Pararie Ranch
ADDITIONAL INFORMATION
Exquisite and newly constructed, this luxurious home is a true gem. Just minutes from Elizabeth, Parker, and Southlands, it offers the perfect blend of tranquility and convenience. With three bedrooms, two full baths, and one half bath, this residence greets you with a thoughtfully designed open floor plan and an abundance of windows that bathe the space in natural light. The large family room in the partially finished walk-out basement adds valuable living space and versatility. Enjoy breathtaking views of the front range and valley from multiple vantage points around the property. A three-car garage provides ample parking and storage. Inside, the combination of tile, carpet, stone, and wood creates a harmonious blend of textures. A modern linear fireplace in the living room adds warmth and sophistication, setting the stage for cozy gatherings. Set on 10 acres bordering open space, this home offers a unique opportunity for an expansive lifestyle, whether you're an equestrian enthusiast or simply appreciate the beauty of nature. Designed with entertainment in mind, this residence is perfect for hosting guests and creating lasting memories. Experience the pinnacle of country living in this stunning home, where every detail contributes to a life of comfort, elegance, and natural beauty.
- Type:
- Single Family
- Sq.Ft.:
- 1,502
- Status:
- Active
- Beds:
- 3
- Lot size:
- 0.11 Acres
- Year built:
- 2024
- Baths:
- 3.00
- MLS#:
- 7943908
- Subdivision:
- Legacy Village
ADDITIONAL INFORMATION
** Ask about special financing, including below-market rates!**Stunning Flatiron floorplan backing to open space, showcases a two-story entrance and tons of windows, bringing in the Colorado sunshine. The home features three bedrooms, 2.5 bathrooms, an open concept that includes the kitchen, dining area, and great room, with a sliding glass door that seamlessly connects the indoor and outdoor spaces ideal for relaxation and entertaining. Upstairs, you'll find the luxurious owner's suite, which offers a tranquil bedroom, a spa-inspired bathroom, and a spacious walk-in closet. The home boasts beautiful design features such as luxurious vinyl plank flooring, quartz countertops, and stainless steel appliances. Located in the quaint city of Elizabeth, you'll enjoy great shopping on Historic Main Street and plenty of outdoor recreation opportunities at nearby parks, baseball fields, and trails. Ready October 2024
- Type:
- Single Family
- Sq.Ft.:
- 3,010
- Status:
- Active
- Beds:
- 5
- Lot size:
- 0.34 Acres
- Year built:
- 2024
- Baths:
- 4.00
- MLS#:
- 4084575
- Subdivision:
- Independence
ADDITIONAL INFORMATION
**Contact Lennar today about Special Financing for this home - terms and conditions apply** Available for Move In NOW! This stunning Aspen 2-story features, 5 beds (4 upper and 1 main), 4 baths (3 upper & 1 main), laundry, great room, kitchen, unfinished basement for your future expansion, 2 + 1 car garages and more. Roomy covered back deck perfect for relaxing at the end of the day. Beautiful finishes and upgrades throughout including stainless steel appliances, luxury vinyl plank floors and covered back deck that is perfect for watching the sunrise. Lennar provides the latest in energy efficiency and state of the art technology with several fabulous floorplans to choose from. Energy efficiency, and technology seamlessly blended with luxury to make your new house a home. Independence offers single family homes for every lifestyle. Close to dining, shopping, entertainment and other amenities. Welcome Home! Photos and walkthrough tour are a model only and subject to change.
- Type:
- Single Family
- Sq.Ft.:
- 2,840
- Status:
- Active
- Beds:
- 5
- Lot size:
- 0.32 Acres
- Year built:
- 2024
- Baths:
- 3.00
- MLS#:
- 7592775
- Subdivision:
- Independence
ADDITIONAL INFORMATION
"Ready in October! This stunning 5-bedroom, 3-bath home with a 3-car garage is perfectly positioned at the top of the street, offering views for miles. The spacious, open-concept design features a spectacular chef's kitchen with crisp white cabinets, Blanco Tiza quartz countertops, and a massive walk-in pantry—ideal for families. A cozy interior fireplace adds warmth to the living space, while the loft on the second floor provides additional room for relaxation or work. The luxurious owner’s suite boasts a magnificent shower with a tile floor and a sleek 3/8-inch glass enclosure. Two-tone interior paint and a convenient boot bench in the mudroom add thoughtful touches throughout. With a large home site and unbeatable views, this home is truly one of a kind. Don't miss the opportunity to make it yours—schedule a showing today!"
- Type:
- Single Family
- Sq.Ft.:
- 1,829
- Status:
- Active
- Beds:
- 3
- Lot size:
- 0.21 Acres
- Year built:
- 2024
- Baths:
- 2.00
- MLS#:
- 5331972
- Subdivision:
- Independence
ADDITIONAL INFORMATION
"Home for the Holidays! Experience luxury and comfort in this stunning Brownstone ranch-style home, ready just in time for December move-in. Featuring 3 bedrooms, 2 bathrooms, and a spacious 3-car garage, this home invites you in with a large front porch and a covered rear patio, perfect for enjoying the serene open space it backs to. The chef's kitchen boasts Whirlpool appliances, a gas cooktop, and upgraded countertops and cabinetry, making it a culinary dream. An optional second sliding glass door in the gathering room floods the space with natural light, while the cozy interior fireplace creates the perfect ambiance for winter nights. With 8ft interior doors, a French door at the owner's suite, and two-tone interior paint, every detail has been thoughtfully designed with upgraded finishes throughout. Don't miss your chance to own this home—schedule a showing today and make it yours for the holidays!"
- Type:
- Single Family
- Sq.Ft.:
- 2,398
- Status:
- Active
- Beds:
- 4
- Lot size:
- 0.19 Acres
- Year built:
- 2024
- Baths:
- 3.00
- MLS#:
- 4172825
- Subdivision:
- Spring Valley Ranch
ADDITIONAL INFORMATION
Move-In Ready. Fully Landscaped Cul-de-sac Homesite Backs Open Space + Prestigious Douglas County Schools! Popular home with 4 bedrooms, main floor study and 2.5 baths. Spacious great room is open to the kitchen with eat-at island, oversized bedrooms with generous closet space plus an upstairs laundry room highlight this home. Light and Bright decor with grey cabinets, granite counters, subway tile backsplash and plank flooring on most of first floor. This home includes an extensive list of included features such as Stainless range, microwave and dishwasher, 2 panel interior doors, 8' front door, front xeriscape landscaping, 8' tall garage doors plus Smart home features: keyless entry, video doorbell, garage door control, lighting, thermostat and smart speaker. 10/2/1 year New home warranty for peace of mind is also included. This home has room for everyone! *Photos are representative and not of actual property*
- Type:
- Single Family
- Sq.Ft.:
- 2,652
- Status:
- Active
- Beds:
- 5
- Lot size:
- 0.17 Acres
- Year built:
- 2024
- Baths:
- 3.00
- MLS#:
- 4099740
- Subdivision:
- Spring Valley
ADDITIONAL INFORMATION
Located on a quiet cul-de-sac court, Prestigious Douglas Co Schools! 5 bedrooms, 3 baths, with an open office, and loft. Open flow between great room, dining, kitchen. Work at home in the main floor study. Guest will enjoy a bedroom and full bath on the main floor. Soothing decor features including classic white cabinetry with crown molding, beautiful granite kitchen counters with subway tile backsplash, stainless appliances, plus plank flooring throughout the main level. Home offers an extensive list of features including 8' front door, 2 panel interior doors and craftsman style trim, A/C, front yard xeriscape landscaping, 8' tall garage door, plus Smart home features: keyless entry, video doorbell, lighting, thermostat and smart speaker! Deako customizable lighting switches! Warranty for peace of mind is also included. Enjoy the peace and quite and open space views! **Estimated Delivery Date: December. Photos are representative and not of actual property**
- Type:
- Single Family
- Sq.Ft.:
- 966
- Status:
- Active
- Beds:
- 2
- Lot size:
- 0.11 Acres
- Year built:
- 1996
- Baths:
- 1.00
- MLS#:
- 2345510
- Subdivision:
- The Settlement
ADDITIONAL INFORMATION
Move in ready home in great location in the beautiful town of Elizabeth. This darling ranch style home offers main floor living within walking distance to downtown, restaurants, parks & schools! The home features two bedrooms and one full bathroom, a spacious kitchen and family room. The kitchen walks out to private brick patio and fenced courtyard. This home also features newer exterior paint, new roof and gutters in 2024. This home is eligible for USDA 100% financing! Don't miss this opportunity! All measurements are approximate.
- Type:
- Other
- Sq.Ft.:
- 966
- Status:
- Active
- Beds:
- 2
- Lot size:
- 0.11 Acres
- Year built:
- 1996
- Baths:
- 1.00
- MLS#:
- 2345510
- Subdivision:
- The Settlement
ADDITIONAL INFORMATION
Move in ready home in great location in the beautiful town of Elizabeth. This darling ranch style home offers main floor living within walking distance to downtown, restaurants, parks & schools! The home features two bedrooms and one full bathroom, a spacious kitchen and family room. The kitchen walks out to private brick patio and fenced courtyard. This home also features newer exterior paint, new roof and gutters in 2024. This home is eligible for USDA 100% financing! Don't miss this opportunity! All measurements are approximate.
- Type:
- Land
- Sq.Ft.:
- n/a
- Status:
- Active
- Beds:
- n/a
- Lot size:
- 10 Acres
- Baths:
- MLS#:
- 8915651
- Subdivision:
- Brewer
ADDITIONAL INFORMATION
Every Project has its own story, here's the land within reach to create yours! Stunning sunrises and sunsets! Close in property off paved Arapahoe/Elbert County Line Rd. (194) Construct your future on this beautiful 10 acre piece of land a short 20 min. to Southlands Mall area, 30 min to Denver International Airport. Intentionally craft your tomorrow and wake up to coffee on your sun-filled porch, in pure serenity and quiet. Grow your tomatoes and corn...dream it, believe it, build it. Zoned Ag/Residential*Mobile homes not allowed per covenants. **There is no timeframe for a purchaser to start building * Purchaser may use their own architect and builder.**Well not drilled, is the responsibility of the owner but, approved for domestic well. No natural gas... propane tank(s) will be responsibility of owners to install.
- Type:
- Single Family
- Sq.Ft.:
- 2,659
- Status:
- Active
- Beds:
- 4
- Lot size:
- 0.14 Acres
- Year built:
- 2020
- Baths:
- 3.00
- MLS#:
- 3564673
- Subdivision:
- Independence
ADDITIONAL INFORMATION
Welcome home! Like-new 4 bedroom, 3 bathroom Richmond Hemingway model. Main floor features gourmet kitchen with stainless steel appliances, double oven, pantry, quartz counters, huge island and sunroom/dining room. Open living room with cozy gas fireplace, powder bathroom and office or flex space. Upstairs primary suite with large walk-in closet and private, ensuite 5 piece bathroom. Three additional bedrooms upstairs along with a spacious loft, laundry room and spacious loft. Full unfinished basement-perfect for storage or future expansion. Two car attached garage. Professionally landscaped, fenced backyard with covered patio overlooking a neighborhood greenbelt. Metro district provides access to neighborhood pool, clubhouse and walking trails. Why wait for new when you can move-in now? Hurry! This one won't last.
- Type:
- Single Family
- Sq.Ft.:
- 1,872
- Status:
- Active
- Beds:
- 3
- Lot size:
- 0.16 Acres
- Year built:
- 2022
- Baths:
- 3.00
- MLS#:
- 5870951
- Subdivision:
- Independence
ADDITIONAL INFORMATION
Dont wait until spring when prices rise! ACT NOW!! SELLER OFFERING $7500.00 for 2-1 buy down with full price offer! BETTER THEN NEW!!! The forward-thinking community of Independence in Elizabeth is offering a Lennar Tabor model 3-bedroom, 3-bathroom, 1-year-young newer home with a 2-car oversized garage. Wow, this community is built with sustainability, conservation, and restoration in mind. Don't miss the opportunity to move into a meticulously maintained home that is better than new, WHY? The landscaping is DONE, the automatic sprinkler system uses recycled water! The window coverings are installed, and the Sellers have added character to the home with designer décor and colors. You’ll love the floor plan, it offers all the conveniences for today’s lifestyle with a tremendous amount of flow. The covered front patio greets you, upon entry your jaw will drop at the inviting colors and style. The main level has vinyl plank flooring, and the upper level with all the bedrooms offers cozy carpeting. The chef’s kitchen with quartz, stainless, island, and breakfast bar is gorgeous and open to the dining and family room. Access the covered deck from the kitchen area. The upper level has the laundry room and a large relaxing primary suite accompanied with trey ceilings and a private 4 pc. bath includes quartz, luxury vinyl plank flooring, dual sinks, and a walk-in closet. 2 secondary bedrooms share another bathroom with an oval soak tub/shower combo. The large unfinished basement is ready for your personal touch. Solar panels go w/home. Paid off. The tranquil valley setting offers serenity and peace while being within minutes of Parker, Castle Rock, and Denver Tech Center. Planned amenities will include the Restored Historic Homestead, Community Clubhouse with workout room, party room, swimming pool and hot tub, Community Garden, Outdoor Grills and picnic Tables, courtyards and fire Pits, Dog Park, and Playground.
- Type:
- Single Family
- Sq.Ft.:
- 1,366
- Status:
- Active
- Beds:
- 3
- Lot size:
- 0.18 Acres
- Year built:
- 2024
- Baths:
- 2.00
- MLS#:
- 4705038
- Subdivision:
- Independence
ADDITIONAL INFORMATION
Stunning Snowmass ranch floorplan built with your needs in mind! Watch the sunset from the west facing Extended Covered Back Deck !This gorgeous home boasts an open layout and features LVP flooring on the main level, Chefs' style kitchen with s/s appliances, quartz countertops overlooking the spacious great room and dining nook, spacious owners' suite with en-suite spa style bathroom with large walk in closet, 2 additional guest bedrooms, full guest bathroom and your laundry room. Some amazing features include a 3-car garage plus a full basement ready for expansion! Future amenities will include, Restored Historic Homestead, Community Clubhouse, Community Garden, Outdoor Grills & Picnic Tables, Community Pool, Community Center, Courtyards & Fire Pits, Dog Park, Bike Storage and Playground. **Ask about special financing including below market rates! Ready November 2024
$1,100,000
42250 Kingsmill Circle Elizabeth, CO 80107
- Type:
- Single Family
- Sq.Ft.:
- 4,623
- Status:
- Active
- Beds:
- 7
- Lot size:
- 0.89 Acres
- Year built:
- 2006
- Baths:
- 5.00
- MLS#:
- 3484039
- Subdivision:
- Spring Valley Ranch
ADDITIONAL INFORMATION
Nestled on sprawling .89 acre lot, this breathtaking estate offers a refined living space designed for those who crave both luxury & privacy. Massive 80'x34' 2,720 SF workshop is a craftsman’s dream, equipped w/ RV access, kitchenette, 2 bedrooms & private patio—ideal NextGen or ADU for long-term guests or multi-generational living. Step through the grand entrance & be captivated by the elegance & meticulous attention to detail. Gourmet kitchen, a true centerpiece, boasts stunning cabinets, sleek granite countertops, massive island, double oven & SS appliances—a dream for any home chef. Adjacent is a cozy living room, complete w/ fireplace, cathedral ceilings & plenty of natural light creating a perfect space for gatherings. Main floor owner’s suite an intimate retreat w/ luxurious soaking tub, dual vanity & spectacular closet. Upstairs, 2 bedrooms & expansive loft offer versatility, ideal for game room/second living area opens to views of open-concept layout below. Finished basement is entertainer’s paradise featuring a theater room, rec room, 2 bedrooms & stunning ¾ bath—all enhanced by rich wood flooring & 9-foot ceilings. Newer furnace, AC & 80 gal water heater add comfort & efficiency to this already impressive home. Step outside into a private haven surrounded by mature trees, paver & flagstone patio features a built-in firepit, waterfall, & pond making it the perfect outdoor escape. Attached 4-car garage, dedicated dog park & high-speed fiber internet, this estate truly offers an unparalleled lifestyle. Whether it’s luxury finishes, multi-generational living, privacy or state-of-the-art workshop, this home is more than just a place to live—it’s a sanctuary for those who seek the very best. Peaceful country living & convenience to amenities-large scale grocery & hardware in Elizabeth 12 or Parker 17 min. Full restaurant at Spring Valley Golf Course clubhouse just 5 min. Southlands 20, DIA 50, DTC 40 min. See agent's website for more info & drone flight.
- Type:
- Single Family
- Sq.Ft.:
- 3,010
- Status:
- Active
- Beds:
- 5
- Lot size:
- 0.26 Acres
- Year built:
- 2024
- Baths:
- 4.00
- MLS#:
- 4015115
- Subdivision:
- Independence
ADDITIONAL INFORMATION
**Contact Lennar today about Special Financing for this home - terms and conditions apply** Available for Move In NOW! This stunning Aspen 2-story is located on a spacious corner lot and features, 5 beds (4 upper and 1 main), 4 baths (3 upper & 1 main), laundry, great room, kitchen, unfinished basement for your future expansion, 2 + 1 car garages and more. The Covered back deck creates a seamless transition from outside to inside entertainment. Beautiful finishes and upgrades throughout including stainless steel appliances, luxury vinyl plank floors and more. Lennar provides the latest in energy efficiency and state of the art technology with several fabulous floorplans to choose from. Energy efficiency, and technology seamlessly blended with luxury to make your new house a home. Independence offers single family homes for every lifestyle. Close to dining, shopping, entertainment and other amenities. Welcome Home! Photos and walkthrough tour are a model only and subject to change.
- Type:
- Other
- Sq.Ft.:
- 4,270
- Status:
- Active
- Beds:
- 5
- Lot size:
- 2.54 Acres
- Year built:
- 2007
- Baths:
- 4.00
- MLS#:
- 8630112
- Subdivision:
- Spring Valley Ranch
ADDITIONAL INFORMATION
Nestled on a spacious 2.54-acre lot in the serene community of Spring Valley Ranch, this exceptional 5-bedroom, 3.5-bath home offers the perfect blend of luxury and country living. The property features a beautifully maintained fenced yard, complete with a dedicated dog run. Inside, you'll find an expansive open floor plan with abundant natural light. The fully finished walk-out basement offers additional living space, perfect for a home theater, game room, or guest quarters. Enjoy breathtaking views of the surrounding countryside from the deck or patio, and take advantage of the peaceful, private setting. Located just minutes from local amenities, don't miss your chance to own this slice of paradise in the highly sought-after Spring Valley Ranch community!
- Type:
- Single Family
- Sq.Ft.:
- 4,270
- Status:
- Active
- Beds:
- 5
- Lot size:
- 2.54 Acres
- Year built:
- 2007
- Baths:
- 4.00
- MLS#:
- 8630112
- Subdivision:
- Spring Valley Ranch
ADDITIONAL INFORMATION
Nestled on a spacious 2.54-acre lot in the serene community of Spring Valley Ranch, this exceptional 5-bedroom, 3.5-bath home offers the perfect blend of luxury and country living. The property features a beautifully maintained fenced yard, complete with a dedicated dog run. Inside, you'll find an expansive open floor plan with abundant natural light. The fully finished walk-out basement offers additional living space, perfect for a home theater, game room, or guest quarters. Enjoy breathtaking views of the surrounding countryside from the deck or patio, and take advantage of the peaceful, private setting. Located just minutes from local amenities, don’t miss your chance to own this slice of paradise in the highly sought-after Spring Valley Ranch community!
$1,350,000
516 Heritage Trail Elizabeth, CO 80107
- Type:
- Single Family
- Sq.Ft.:
- 3,020
- Status:
- Active
- Beds:
- 3
- Lot size:
- 5.01 Acres
- Year built:
- 2012
- Baths:
- 3.00
- MLS#:
- 4474152
- Subdivision:
- Wild Pointe
ADDITIONAL INFORMATION
Nestled in the desirable Wild Pointe Ranch community, this stunning ranch home sits on five fully fenced acres with a private gate! Step inside to a warm and inviting great room featuring vaulted ceilings, hardwood and slate tile floors, and Lutron remote-controlled window treatments. Enjoy scenic views of Pikes Peak from every window. The gourmet kitchen boasts granite countertops, stainless steel appliances, and a separate pantry. The luxurious primary suite continues the slate tile theme and features a five-piece master bathroom and a spacious walk-in closet. Enjoy deck access from both the dining room and primary suite, where you can take in beautiful sunsets and unobstructed views of Pikes Peak.. Just past the kitchen, you’ll find a bar with a wine fridge, perfect for entertaining. The main floor also includes a convenient laundry room. The walk-out basement offers a large family room and flex space with luxury vinyl plank flooring, an additional bedroom with a 3/4 bathroom and dual vanities, and two extra rooms that can be used as a crafts room, office, gym, or storage. Step outside to a new stamped concrete patio and enjoy your morning coffee or evening sunsets by the fire! The property includes an attached oversized 4-car garage and a detached 48'x48' RV garage/workspace/barn. The RV garage is fully insulated and features a 50-amp hookup and 14' x 14' garage door, perfect for any enthusiast's dream workspace. The barn side includes three stalls (2 oversized and 1 standard) with Dutch Doors and two fenced paddocks. The community has 13 miles of equestrian trails and extensive walking trails and is conveniently located just minutes from local amenities while still enjoying the luxury of peace and quiet. Don’t miss the opportunity to make this exceptional property your own. Schedule a visit today and experience the beauty and tranquility of country living at its finest!
$1,000,000
5390 Hunt Circle Elizabeth, CO 80107
- Type:
- Land
- Sq.Ft.:
- n/a
- Status:
- Active
- Beds:
- n/a
- Lot size:
- 71.12 Acres
- Baths:
- MLS#:
- 9957894
- Subdivision:
- Spring Valley
ADDITIONAL INFORMATION
Premier Lot available near the new Moorstead Development project. With all the houses going in around this property, this piece of land is extremely valuable for commercial use. Development needs grocery stores, strip malls, gas stations etc. Lot butts up against the Spring Valley Golf Course. Appraised at $1,500,000 ***Ask about the 1500 acre feet of water rights in the Denver, Arapahoe and Fox Run Water basins, available nearby*** Combine the land and water or buy separately.
- Type:
- Single Family
- Sq.Ft.:
- 4,045
- Status:
- Active
- Beds:
- 5
- Lot size:
- 5.01 Acres
- Year built:
- 1987
- Baths:
- 4.00
- MLS#:
- 2232724
- Subdivision:
- Cimarron
ADDITIONAL INFORMATION
Welcome to this stunning 4,400 sq ft ranch home nestled on 5 acres of picturesque land, in the coveted Cimarron Subdivision where it offers BREATHTAKING views of the surrounding mountains. This SPACIOUS property blends modern updates with classic charm, offers 5 bedrooms and 4 bathrooms with a very large walk-out basement providing the perfect retreat for those seeking tranquility and comfort. The main floor has been meticulously remodeled, featuring brand new flooring, sleek cabinets, and elegant granite countertops. This space is perfect for both daily living and entertaining, with a design that blends contemporary style with functional beauty. The upstairs bathrooms have also been updated with new cabinets and granite countertops, adding a touch of sophistication to your daily routines. On the lower level, a luxurious bathroom retreat awaits, complete with a custom 70+ jetted tub for the ultimate relaxation experience. Additionally, the basement features new carpet with upgraded padding, enhancing comfort throughout. The exterior of the property is equally impressive, with over 60 mature pine trees and an established wind break on the back pasture, offering both privacy and natural beauty. For those who desire a rural lifestyle, Cimarron is one of the few subdivisions that allow chickens, horses, goats and more. Enjoy the 10X10 storage shed and chicken coop with a separate brooding area, as well as a secure six foot fence in the backyard to keep your pets safe. Fiber Optic has been added! Don't miss this opportunity to own a home that offers both luxurious living and the charm of small farm, all while taking in the breathtaking views of Pikes Peak!
Andrea Conner, Colorado License # ER.100067447, Xome Inc., License #EC100044283, [email protected], 844-400-9663, 750 State Highway 121 Bypass, Suite 100, Lewisville, TX 75067

The content relating to real estate for sale in this Web site comes in part from the Internet Data eXchange (“IDX”) program of METROLIST, INC., DBA RECOLORADO® Real estate listings held by brokers other than this broker are marked with the IDX Logo. This information is being provided for the consumers’ personal, non-commercial use and may not be used for any other purpose. All information subject to change and should be independently verified. © 2024 METROLIST, INC., DBA RECOLORADO® – All Rights Reserved Click Here to view Full REcolorado Disclaimer
| Listing information is provided exclusively for consumers' personal, non-commercial use and may not be used for any purpose other than to identify prospective properties consumers may be interested in purchasing. Information source: Information and Real Estate Services, LLC. Provided for limited non-commercial use only under IRES Rules. © Copyright IRES |
Elizabeth Real Estate
The median home value in Elizabeth, CO is $631,097. This is lower than the county median home value of $643,500. The national median home value is $338,100. The average price of homes sold in Elizabeth, CO is $631,097. Approximately 74.72% of Elizabeth homes are owned, compared to 19.18% rented, while 6.11% are vacant. Elizabeth real estate listings include condos, townhomes, and single family homes for sale. Commercial properties are also available. If you see a property you’re interested in, contact a Elizabeth real estate agent to arrange a tour today!
Elizabeth, Colorado has a population of 1,792. Elizabeth is more family-centric than the surrounding county with 28.57% of the households containing married families with children. The county average for households married with children is 28.44%.
The median household income in Elizabeth, Colorado is $91,344. The median household income for the surrounding county is $114,904 compared to the national median of $69,021. The median age of people living in Elizabeth is 34.1 years.
Elizabeth Weather
The average high temperature in July is 85.3 degrees, with an average low temperature in January of 18.5 degrees. The average rainfall is approximately 18.1 inches per year, with 76.2 inches of snow per year.
