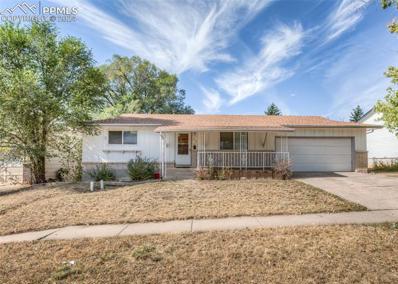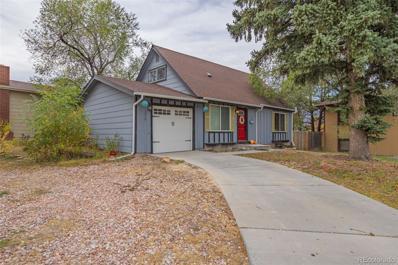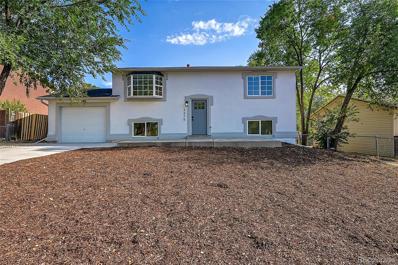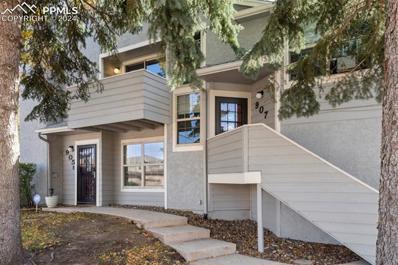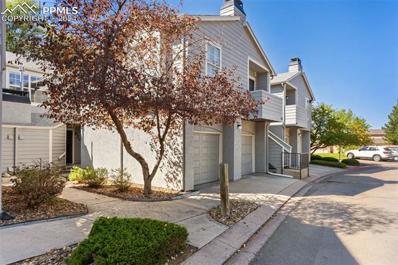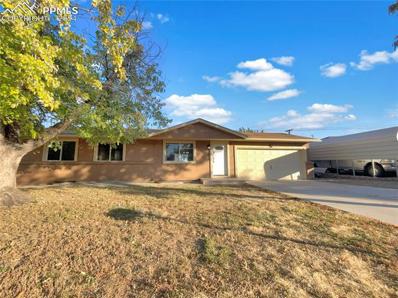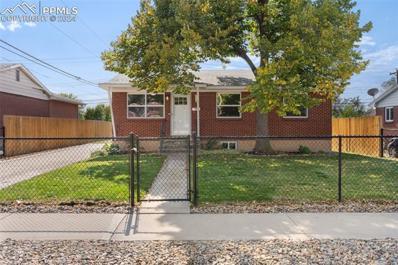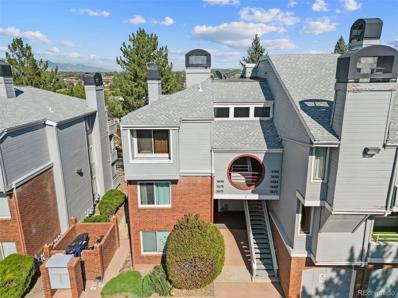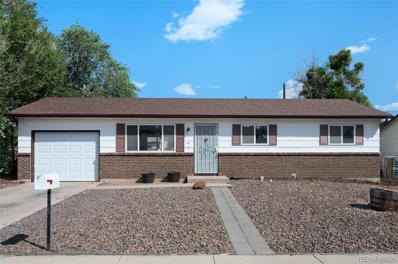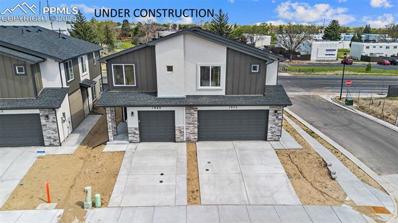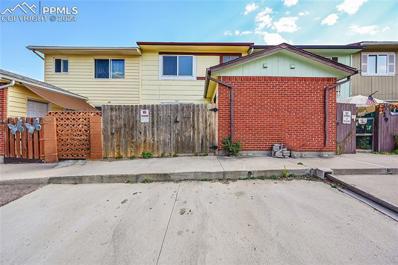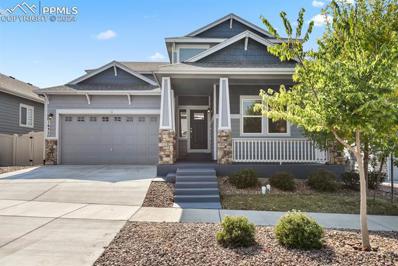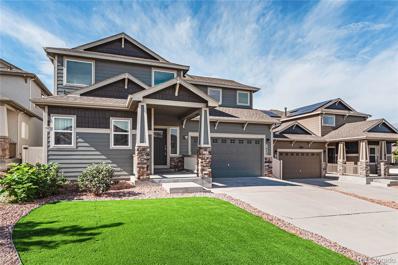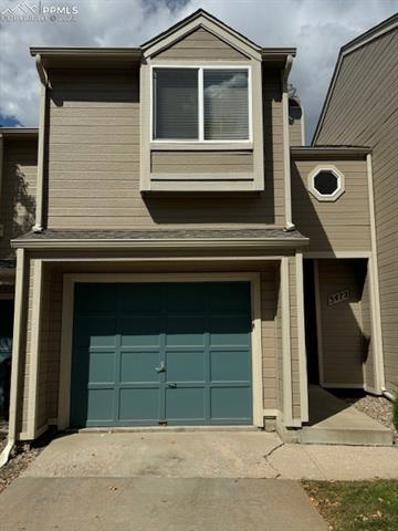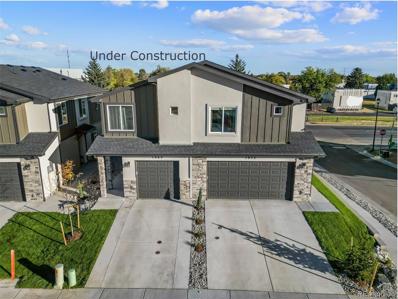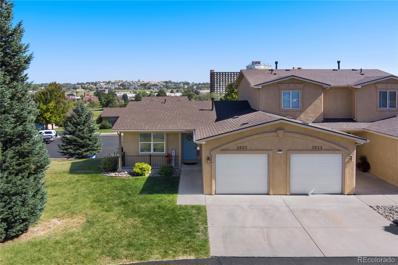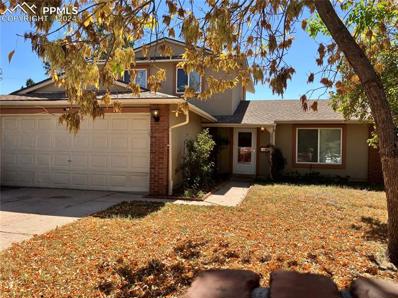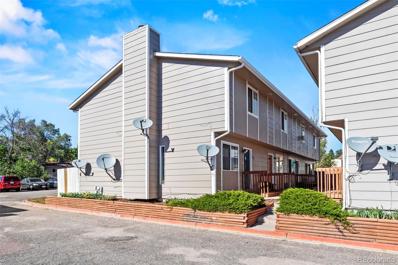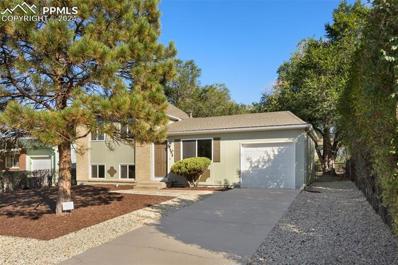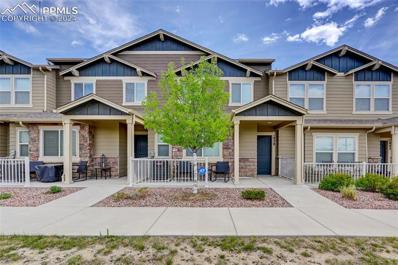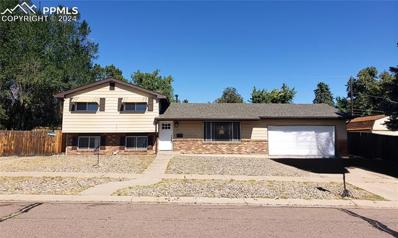Colorado Springs CO Homes for Rent
- Type:
- Single Family
- Sq.Ft.:
- 2,937
- Status:
- Active
- Beds:
- 4
- Lot size:
- 0.12 Acres
- Year built:
- 2016
- Baths:
- 4.00
- MLS#:
- 3480270
ADDITIONAL INFORMATION
Model Material & An Absolute Show Stopper! Nothing Was Overlooked in the Care & Finishing of This Home! The Covered Porch Welcomes You to Sit & Relax for a Bit. Enter onto Real Hardwood Flooring to the Spacious Great Room w Ceiling Fan. Spacious Office Features Glass French Doors & a Half Bath Near By. Wine & Dine Family & Friends in the Gourmet Kitchen & Adjoining Dining Area. The Large Island w Pendant Lights & Breakfast Bar Has Newer Quartz Countertop & Oversized Sink, Plenty of Cabinet Space, Smooth Top Range, Built-In Microwave, Walk-In Pantry, Stainless Steel Appliances & Real Hardwood Flooring Making It a Dream to Cook In. Walk Out to the Covered & Expanded Patio & Oversized Fenced Yardâ?¦A Rare Find in This Neighborhood! Upstairs Includes a Large Primary Suite w Ceiling Fan & Automatic Blinds, Large Walk-In Closet, Adjoining Bath w Separate Vanities, Tile Flooring & a Recently Remodeled Soaking Tub/Shower Surround w an Added Window for Air Flow. Bedrooms 2 & 3 are Ample for Your Needs & Share a Full Bath w a Double Vanity & Tile Flooring. Laundry is Easy on the Upper Level w the Washer & Dryer that Stay. The Full Professionally Finished Basement Is the Stuff Dreams Are Made Of! Indulge Yourself in Relaxation While Watching TV in the Large Family Room or Exercising or Fixing a Cup of Coffee or Beverage at the Bar All on the Beautifully Polished Concrete Floors. Bedroom 4 & the Full Bath Will Keep Guests Coming Back. Use the Additional Flex Room for Whatever Fits Your Needs. Other Special Features of This Home Include Central A/C, Whole House Humidifier, Sump Pump, Freshly Painted Interior, Halo Lighting in Basement w Dimmers, Nest Thermostat, Security System, Kitchen Refrigerator, Washer & Dryer, Wine Fridge in Basement All Stay, Corner Lot w No Neighbors in Front or to one Side of You! Donâ??t Miss Out on All This Space for Living & Lounging! Itâ??s Conveniently Located Only Short Minutes to Military Bases, Shopping, Schools, Downtown, I-25 & So Much More!
- Type:
- Single Family
- Sq.Ft.:
- 1,719
- Status:
- Active
- Beds:
- 3
- Lot size:
- 0.18 Acres
- Year built:
- 1966
- Baths:
- 2.00
- MLS#:
- 5729982
ADDITIONAL INFORMATION
This Ranch style home has two bedrooms upstairs with a full bath. Galley style kitchen with overlook into dining room. Famiilroom off the front of the home with covered porch. Finished basement has third bedroom and 3/4 bath with large family room. Unfinished storage room and washer and dryer hook-ups. This home has tons of potential. Needs some cosmetic tic but great bones ready for you to make it your own.
- Type:
- Single Family
- Sq.Ft.:
- 2,157
- Status:
- Active
- Beds:
- 5
- Lot size:
- 0.2 Acres
- Year built:
- 1969
- Baths:
- 3.00
- MLS#:
- 4406873
- Subdivision:
- Quivira Heights
ADDITIONAL INFORMATION
*Stunning Two- Story Home in Prime Location* Welcome to your dream home! This beautifully updated Two-story residence features an open-concept living, dining, and kitchen area, perfect for entertaining. The modern kitchen boasts sleek finishes, making this space the heart of the home. The main level offers two spacious bedrooms and a full bathroom. Head downstairs to discover an additional bedroom and bathroom, along with a cozy movie theater area— or an additional living space to make into your own! On the upper level, you'll find two more generously sized bedrooms and another full bathroom for an ideal layout for a 5 bedroom home. Enjoy energy efficiency with paid-off solar panels, significantly reducing your utility bills. Step outside to your recently landscaped backyard, a serene oasis for relaxation and outdoor activities. This turnkey property is ready for you to move in and start making memories. Don’t miss out on this incredible opportunity—schedule your showing today!
- Type:
- Single Family
- Sq.Ft.:
- 1,624
- Status:
- Active
- Beds:
- 4
- Lot size:
- 0.13 Acres
- Year built:
- 1972
- Baths:
- 2.00
- MLS#:
- 7883785
- Subdivision:
- Pikes Peak Park
ADDITIONAL INFORMATION
Welcome to 3475 Mosswood Lane, a charming 4-bedroom, 2-bathroom bi-level home in the heart of Colorado Springs! This beautifully maintained property offers an ideal blend of comfort and functionality, perfect for families or those seeking extra space. Step inside to discover a bright and airy living area with large windows, creating a warm and inviting atmosphere. The upper level features an open-concept kitchen and dining area, ideal for entertaining, while the lower level provides additional living space that can be used as a rec room or home office. With four spacious bedrooms, there’s plenty of room for everyone to enjoy their privacy. The back lot is a blank canvas. Outside, the generously sized backyard offers endless possibilities for outdoor fun, gardening, or simply relaxing in the Colorado sunshine. This home has a lot of new items. It has a new roof, furnace, concrete driveway, counters, cabinets, doors, electrical fixtures, plumbing fixtures, bath tile, appliances and vanities. Conveniently located near parks, schools, shopping, and dining, this home is a wonderful opportunity to live in a friendly and well-established neighborhood. Come see all that this fantastic home has to offer!
- Type:
- Condo
- Sq.Ft.:
- 960
- Status:
- Active
- Beds:
- 2
- Lot size:
- 0.01 Acres
- Year built:
- 1986
- Baths:
- 1.00
- MLS#:
- 7995783
ADDITIONAL INFORMATION
Immaculate 2 Bedroom Condo offering maintenance free living. The open floor plan boasts a living room with a cozy gas fireplace. The renovated kitchen features Kraftmaid cabinets with soft close drawers and doors, under cabinet lighting, pantry with pull-out shelving and stainless-steel appliances. The kitchen overlooks the dining room. Enjoy your morning coffee or summer evenings on the deck. The master bedroom provides a walk-in closet. The secondary bedroom is just steps to the full bathroom. Move right into this condo with new flooring, paint (walls & trim), textured ceilings, updated lighting; new LG stackable washer & dryer. The oversized, attached garage offers excellent storage space. Conveniently located this must-see condo is minutes from schools, parks, dining and shopping with easy access to I-25 and Powers Corridor.
- Type:
- Condo
- Sq.Ft.:
- 977
- Status:
- Active
- Beds:
- 2
- Year built:
- 1986
- Baths:
- 2.00
- MLS#:
- 8772183
ADDITIONAL INFORMATION
This beautifully remodeled two-bedroom condo offers a perfect blend of modern comfort and natural beauty, featuring a cozy fireplace and an open, light-filled living space. The updated kitchen includes sleek countertops and white appliances, making it both functional and stylish for cooking and entertaining. The spacious living area flows seamlessly to a private balcony, where you can enjoy peaceful views of the adjacent park. Both bedrooms are generously sized with ample closet space, and the updated bathroom boasts contemporary finishes. Backing to a lush park, this home offers a tranquil retreat with the convenience of urban living, making it an ideal choice for first-time buyers, downsizers, or anyone looking for a move-in-ready, charming condo.
Open House:
Thursday, 11/14 8:00-7:00PM
- Type:
- Single Family
- Sq.Ft.:
- 1,996
- Status:
- Active
- Beds:
- 5
- Lot size:
- 0.16 Acres
- Year built:
- 1967
- Baths:
- 2.00
- MLS#:
- 7912287
ADDITIONAL INFORMATION
Welcome to a beautifully presented home that exudes a warm and inviting ambiance. The interior is freshly painted with a neutral color scheme that will easily accommodate any style of decor. Enjoy cooking and entertaining in the kitchen equipped with all stainless steel appliances. The home has undergone a partial flooring replacement, elevating its overall appeal. The fenced-in backyard provides a private oasis for outdoor leisure and activities. This property is a perfect blend of comfort and modern living. Don't miss the opportunity to make this your new home.This home has been virtually staged to illustrate its potential. Thanks for viewing!
- Type:
- Single Family
- Sq.Ft.:
- 2,029
- Status:
- Active
- Beds:
- 4
- Lot size:
- 0.13 Acres
- Year built:
- 1959
- Baths:
- 2.00
- MLS#:
- 4732212
ADDITIONAL INFORMATION
Welcome to this charming home, offering low-maintenance living with a classic brick exterior and a fully landscaped yard, perfect for those seeking comfort and convenience. Located minutes from Memorial Park, Prospect Lake, and Valley Hi Golf Course, the home provides easy access to Highway 24 and I-25, with downtown just a short drive away. Inside, youâ??ll find a beautifully updated kitchen complete with a deep farm sink, breakfast bar, and double oven, alongside oak hardwood floors on the main level. The home features three spacious living areas, updated double-pane vinyl windows, and a cozy wood-burning fireplace in the large addition. The main-level layout includes laundry, making for easy everyday living. Recent updates include new doors, trim, lights, and hardware throughout the home, as well as a renovated main bathroom. With off-street parking, a durable fenced yard, and a mature Linden tree shading the front, this home is nestled in a desirable, centrally located neighborhood near District 11 schools, combining the perfect blend of modern upgrades and classic style.
- Type:
- Townhouse
- Sq.Ft.:
- 1,699
- Status:
- Active
- Beds:
- 3
- Lot size:
- 0.03 Acres
- Year built:
- 2003
- Baths:
- 3.00
- MLS#:
- 7328322
ADDITIONAL INFORMATION
Close to Ft.Carson and Peterson AFB with easy access to I-25. New carpet and AC installed approximately 2yrs ago! This charming townhouse is perfect for low maintenance living and entertaining guests. Enjoy a movie or having dinner next to the 3 sided fireplace. Room to grow if you finish the basement with another bedroom and living room!
- Type:
- Condo
- Sq.Ft.:
- 858
- Status:
- Active
- Beds:
- 2
- Year built:
- 1983
- Baths:
- 1.00
- MLS#:
- 1703227
- Subdivision:
- Villa Homes
ADDITIONAL INFORMATION
Welcome to this delightful 2-bedroom, 1-bathroom condo with a 1-car garage, offering a perfect blend of comfort and style. Step inside to discover an inviting open-concept living space bathed in natural light, featuring vaulted ceilings. The kitchen boasts a breakfast bar and great sight lines into the living room. A cozy fireplace sets the perfect ambiance for relaxation, situated next to double sliding glass doors that lead to a private deck with views of Cheyenne Mountain. The deck also features a private lockable storage closet, great for storing Christmas decor, potting materials for plants, or whatever you desire. Inside, you'll find two generously sized bedrooms with ample closet space. The ¾ bathroom has been tastefully upgraded, showcasing a double vanity and a stunning freestanding shower. Additional features include in-unit laundry with cabinet space for extra linens and detergent and an attached ground-level garage. Perfectly placed for convenience, this condo puts you right in the heart of the city. You'll love being a few minutes away from shops, restaurants, and easy access to Academy Blvd. Don't miss out on this great opportunity!
- Type:
- Townhouse
- Sq.Ft.:
- 1,097
- Status:
- Active
- Beds:
- 3
- Lot size:
- 0.07 Acres
- Year built:
- 1986
- Baths:
- 2.00
- MLS#:
- 4086560
ADDITIONAL INFORMATION
Click on the Virtual Tour Icon for a video tour. Welcome home to this beautifully maintained 2-story townhouse featuring 3 spacious bedrooms, and 2 full updated bathrooms. The open floor plan and tall vaulted ceilings on the main level offers a bright and airy living space, perfect for entertaining or relaxing. The main level offers the convenience of 1 bedroom, 1 full bathroom and the laundry for main level living. Upstairs, youâ??ll find 2 bedrooms and a full bathroom. The updated bathrooms feature modern finishes. Step outside to enjoy the fenced backyard, ideal for outdoor dining, gardening, or letting pets roam freely. The property also includes a 1-car garage for added convenience and extra storage. Located in a quiet and friendly neighborhood, this townhouse is close to schools, shopping, parks, and easy commuter routes. Donâ??t miss out on this move-in ready gem! Schedule your showing today!
- Type:
- Single Family
- Sq.Ft.:
- 931
- Status:
- Active
- Beds:
- 3
- Lot size:
- 0.14 Acres
- Year built:
- 1969
- Baths:
- 1.00
- MLS#:
- 3361598
- Subdivision:
- Pikes Peak Park
ADDITIONAL INFORMATION
Discover the perfect blend of convenience and options with this single-floor home, ideal for those seeking ease of access and low-maintenance living. Inside you’ll find an inviting three-bedroom home that is perfect for anyone looking for extra space to fit their lifestyle. Each bedroom offers flexibility—transform one into a productive home office, a cozy spare room for guests, or an exciting gaming room for your entertainment needs. With ample natural light and plenty of room for creativity, you can customize these spaces to suit your needs. Upgrades include new furnace AND water heater! New roof 2020! Outside, you’ll have a level yard, on a quiet street. This property offers a blank slate for your imagination—design your dream garden, create outdoor entertainment spaces, or simply enjoy the open area as it is. Embrace the opportunity to personalize this space to fit your lifestyle. Don’t miss out on making this home your own!
- Type:
- Single Family
- Sq.Ft.:
- 1,826
- Status:
- Active
- Beds:
- 3
- Lot size:
- 0.15 Acres
- Year built:
- 1961
- Baths:
- 1.00
- MLS#:
- 9773505
ADDITIONAL INFORMATION
VA Assumption. This charming home is located just minutes from downtown, Memorial Park, and close to schools! Beautiful inside and out, this move-in ready home has newer flooring, paint, fixtures, solar panels, and more! Immediately when entering the home you'll find a spacious drop-zone to take off your shoes and a coat closet to hang up that fall sweater. Also on the entry level is a spacious bedroom, bonus room with entry to the back yard, and the laundry. Upon entering the bright and open main level you are greeted by the kitchen, a comfortable living room with a large and welcoming bay window, as well as a dedicated dining area with walk-out to the back deck. The well-appointed kitchen features stainless steel appliances, a stone backsplash and butcherblock countertops. The upper level features the master bedroom, bathroom, and another bedroom. The master is surprisingly large, with double closets and extra room for an additional sitting area or vanity. In the basement, you'll find a huge family room which would make a great theater area or home gym. A large covered wood deck with mountain views, a cozy fire pit, and a fully fenced backyard provides space to spread out or entertain guests. Additional parking for a small camper, RV, or additional car can be found on the side of the property behind the fence. This home is a true gem and you don't want to miss it!
Open House:
Sunday, 11/17 1:00-4:00PM
- Type:
- Single Family
- Sq.Ft.:
- 1,381
- Status:
- Active
- Beds:
- 3
- Lot size:
- 0.05 Acres
- Year built:
- 2024
- Baths:
- 3.00
- MLS#:
- 2139675
ADDITIONAL INFORMATION
Welcome to the Delta Place Community where high end finishes abound! Featuring contemporary, open floor plan, sleek finishes, a large master suite, and multiple walk-in closets, this gorgeous, single-family attached home is a must-see! With tankless water heater and options for upgrades this home is truly an affordable luxury. Spacious garage has plenty of room for storage, plus is fully drywalled. HOA covers exterior stucco, siding, paint, trash, landscaping, and street snow removal. This unit comes fully landscaped and move-in ready. Perfectly located near Academy Blvd, this community blends walkable parks and schools with easy access to everything Colorado Springs has to offer. 10 min to downtown and Peterson AFB, and only 15 min to Fort Carson. NO RESTRICTIONS ON SHORT TERM RENTALS! Additionally, the Delta Place HOA allows corporate, furnished, and short-term rentals. Don't miss the opportunity on a new home that is uniquely you. Please note taxes are currently assessed as bare land for entire complex. Taxes will increase after property is completed . Please ask listing agent about possible changes allowed to Options and Upgrades (see docs management)
- Type:
- Townhouse
- Sq.Ft.:
- 1,369
- Status:
- Active
- Beds:
- 3
- Lot size:
- 0.08 Acres
- Year built:
- 1969
- Baths:
- 2.00
- MLS#:
- 2776718
ADDITIONAL INFORMATION
If your must haves in a home include things like fully updated, no work to do, NO HOA saving you thousands a year, rare large fenced backyard and a great central Colorado Springs location near Academy Blvd, Peterson AFB, minutes to downtown and many parks then this is your perfect match! Welcome to this gorgeous and large 3 bed 2 bath 1,369 SF townhouse updated top to bottom with crisp finishes you will love. The private fenced front patio welcomes you as you enter into a very large dining room with easy care tile flooring. Head into the lovely kitchen featuring white cabinets w/ grey lowers, white counters, plenty of cabinet space and huge adjoining pantry/laundry space. Open up the sliding glass doors to enjoy quiet and relaxing evenings or BBQ's on your fully enclosed private patio. Past the dining area you'll find a big family room with sunny vinyl windows. Upstairs you have 3 bedrooms. The primary bedroom is quite large and features not one but TWO closets. One is a walk in. An updated hallway bath allows all bedrooms easy use. The Trues Mill townhomes are tucked away in an established and safe neighborhood with the popular Trues Mill Park just steps away. Have pets? The big fenced back yard is very rare in a home at this price & offers you lots of privacy. Ample off street parking exists in the front for all residents and there is NO COSTLY HOA SAVING YOU THOUSANDS A YEAR! This is a great value with this much SF, NO HOA and large private yard. Don't miss your opportunity to steal it!
- Type:
- Single Family
- Sq.Ft.:
- 3,650
- Status:
- Active
- Beds:
- 5
- Lot size:
- 0.12 Acres
- Year built:
- 2019
- Baths:
- 4.00
- MLS#:
- 7334190
ADDITIONAL INFORMATION
Welcome to this gorgeous 5-BR/4BA/3GA home with views of the Front Range and Pikes Peak! Located in the sought-after Broadmoor View at Spring Creek community, it is just minutes from downtown Colorado Springs, easy access to I-25, Peterson AFB, Ft Carson, COS airport, World Arena, zoo, entertainment, shopping, dining, hiking, and more. Entering via the large covered front porch, the modern, open floor plan greets you with high ceilings and lots of windows bringing in natural light. The living room has a beautiful, cozy fireplace. The gourmet kitchen boasts granite countertops, a bar seating island, 5-burner gas stove, abundant storage, a walk-in pantry, and a separate mini-bar with fridge. The spacious dining area, with adjacent walk-out to the deck, is perfect for gatherings with family and friends. The large deck has a retractable awning, great for sitting out on a warm summers night and enjoying the view of the mountains. Also on the main floor, and perfect for guests, you will find a nice sized bedroom (could be used as office as well) with a 3/4 bath next to it. Enter from the 3-car (674 sf) garage thru the mud room leading into the house. Luxury vinyl plank floors throughout the main floor area. The spacious upper level boasts an enormous MBR, a beautiful 5-piece bath and walk-in-closet with custom shelving. Further, there are two additional good-sized bedrooms, a full bath, and a large laundry room with custom shelving and front-load washer and dryer. The finished basement has a very large, bright, family room with walk-out, another bedroom, and a full bath. Outside, youâ??ll find the lower concrete patio (21x26 sf) with retractable privacy screens. This 3698 sf home was built on a premium lot in 2018, has AC, high end shades on all windows, privacy fencing, pre-wired for hot tub, and remainder of 10 yr builder warranty! The acclaimed K-12 Vanguard School (Public Charter School) is in short driving distance. This is a fantastic home and an absolute must-see!
- Type:
- Single Family
- Sq.Ft.:
- 3,210
- Status:
- Active
- Beds:
- 5
- Lot size:
- 0.14 Acres
- Year built:
- 2018
- Baths:
- 4.00
- MLS#:
- 6177406
- Subdivision:
- Spring Creek
ADDITIONAL INFORMATION
SELLER IS OFFERING $5000 TOWARDS YOUR RATE BUYDOWN. Welcome to 1473 Grand Overlook St, a magnificent residence nestled in the heart of Colorado Springs. This exquisite home offers the perfect blend of comfort, style, and functionality with its 5 spacious bedrooms, 3.5 well-appointed bathrooms, a convenient 2-car garage, and a fully finished basement that expands your living space. As you step inside, you'll be greeted by an abundance of natural light flooding through large windows, showcasing the home's open and airy floor plan. The main level boasts high ceilings and elegant finishes, creating a welcoming atmosphere for both everyday living and entertaining. The gourmet kitchen is a chef's dream, featuring modern appliances, ample counter space, and stylish cabinetry. Whether you're preparing a quick breakfast or hosting a dinner party, this kitchen is designed to impress. Retreat to the luxurious primary suite, complete with a spa-like ensuite bathroom and a generous walk-in closet. The additional bedrooms offer plenty of space for family members or guests, ensuring everyone has their own private sanctuary. The crown jewel of this property is the fully finished basement, providing endless possibilities for customization. Whether you envision a home theater, gym, office, or playroom, this versatile space is ready to accommodate your needs. Step outside to your private oasis, where you can enjoy the beautiful Colorado weather and take in the breathtaking views. The landscaped yard is perfect for summer BBQs, gardening, or simply relaxing in the fresh mountain air. Located in a desirable neighborhood, 1473 Grand Overlook St offers easy access to local amenities, including shopping, dining, and outdoor recreation. With its proximity to major highways, commuting is a breeze. Don't miss this opportunity to make this stunning Colorado Springs home yours. Schedule a viewing today and experience the perfect blend of comfort, style, and location.
- Type:
- Townhouse
- Sq.Ft.:
- 1,252
- Status:
- Active
- Beds:
- 3
- Lot size:
- 0.03 Acres
- Year built:
- 1985
- Baths:
- 2.00
- MLS#:
- 7980465
ADDITIONAL INFORMATION
Discover your dream home nestled against a picturesque golf course with mountain views! Charming 3-bedroom, 1.5-bathroom townhome features new stainless appliances, new carpet, and new LVP flooring throughout. Enjoy serene golf course views right from your own deck, perfect for relaxing or entertaining guests. Cozy up by the wood fireplace in the spacious living room or retreat to the master suite for some peace and quiet. Don't miss out on the opportunity to make this house your new home!
Open House:
Sunday, 11/17 1:00-4:00PM
- Type:
- Single Family
- Sq.Ft.:
- 1,115
- Status:
- Active
- Beds:
- 2
- Lot size:
- 0.05 Acres
- Year built:
- 2024
- Baths:
- 3.00
- MLS#:
- 4763612
- Subdivision:
- Delta Place
ADDITIONAL INFORMATION
Welcome to the Delta Place Community where high end finishes abound! Featuring contemporary, open floor plan, sleek finishes, a large master suite, and multiple walk-in closets, this gorgeous, single-family attached home is a must-see! With tankless water heater and options for upgrades this home is truly an affordable luxury. Spacious garage has plenty of room for storage, plus is fully drywalled. HOA covers exterior stucco, siding, paint, trash, landscaping, and street snow removal. This unit comes fully landscaped and move-in ready. Perfectly located near Academy Blvd, this community blends walkable parks and schools with easy access to everything Colorado Springs has to offer. 10 min to downtown and Peterson AFB, and only 15 min to Fort Carson. NO RESTRICTIONS ON SHORT TERM RENTALS! Additionally, the Delta Place HOA allows corporate, furnished, and short-term rentals. Don't miss the opportunity on a new home that is uniquely you. Please note taxes are currently assessed as bare land for entire complex. Taxes will increase after property is completed . Please ask listing agent about possible changes allowed to Options and Upgrades (see docs management)
- Type:
- Townhouse
- Sq.Ft.:
- 1,020
- Status:
- Active
- Beds:
- 3
- Lot size:
- 0.03 Acres
- Year built:
- 2002
- Baths:
- 2.00
- MLS#:
- 8603080
- Subdivision:
- Indigo Ridge
ADDITIONAL INFORMATION
Located in central Colorado Springs in the gated community of Indigo Ridge. This 3 bed, 2 bath 1 car townhome has been fully renovated and is move in ready. The spacious main level features an open concept kitchen, living and dining with a gas fireplace and walk out to a private deck. The kitchen has been updated with new cabinetry, quartz countertops and SS appliances. The master suite features a large walk in closet and attached 5 piece bath with custom walk in shower and jetted soaking tub. The fully finished basement boasts a large family room, 2 bedrooms and 3/4 bath. Located close to shopping and entertainment.
- Type:
- Single Family
- Sq.Ft.:
- 1,664
- Status:
- Active
- Beds:
- 4
- Lot size:
- 0.22 Acres
- Year built:
- 1964
- Baths:
- 2.00
- MLS#:
- 8547277
ADDITIONAL INFORMATION
This is a must see to appreciate home. Stucco exterior, newer roof and furnace, covered patio, tankless hot water heater, new flooring, clean & frreshly painted. Storm windows, evaporator air cooling unit, and updated kitchen appliances. Be sure to check out the refrigerator - just press the button and you can see inside without opening the door. Unique floorplan offers 3 three bedrooms on the upper level - each bedoom has a large closet. Two other rooms on the main level can be used as bedroom, office, craft room, media room or...? Kitchen ilse, granite countertops, and new cabinets. New light fixtures in kitchen and dining area. Both bathrooms updated. Brick wall fencing in front!
- Type:
- Townhouse
- Sq.Ft.:
- 992
- Status:
- Active
- Beds:
- 2
- Year built:
- 1984
- Baths:
- 2.00
- MLS#:
- 8395483
- Subdivision:
- Pikes Peak Park Twnhms
ADDITIONAL INFORMATION
- Type:
- Single Family
- Sq.Ft.:
- 1,250
- Status:
- Active
- Beds:
- 3
- Lot size:
- 0.18 Acres
- Year built:
- 1968
- Baths:
- 2.00
- MLS#:
- 7435426
ADDITIONAL INFORMATION
Looking for an affordable, completely remodeled home in a super convenient location? This could be the one. Look at all the ways investing in this smartly remodeled house will save you time and money. Coming home youâ??ll find a beautifully landscaped low-maintenance front yard saving you water and lawn care costs. Once inside youâ??ll enjoy brand new Energy Star appliances including a new refrigerator, dishwasher and Wi-Fi smart stove. Downstairs features a new cost saving energy and water efficient LG washer and dryer. In the kitchen youâ??ll enjoy high end kitchen cabinets with granite counter tops and a convenient touch faucet. New easy care luxury vinyl floors will save you time and cozy new carpeting in bedrooms all work to make this an ideal home for those who love to entertain, investors, as well as first-time buyers. Come by to see all the additional ways investing in this affordable, perfectly located and completely updated home will help save you money while making your life easier and more comfortable.
- Type:
- Condo
- Sq.Ft.:
- 1,692
- Status:
- Active
- Beds:
- 3
- Year built:
- 2019
- Baths:
- 2.00
- MLS#:
- 8292872
ADDITIONAL INFORMATION
Welcome to maintenance-free living at its finest! This beautifully designed townhouse-style condo offers the perfect blend of comfort and style. Step inside to find a spacious open-concept main level, featuring upgraded kitchen with an island/barâ??ideal for entertaining or casual dining. Upstairs, youâ??ll discover all three bedrooms, including the master suite with a large walk-in closet and a walk-in shower. The laundry room is conveniently located just steps away on the second floor. Relax on your front porch, where you can enjoy serene views of the green space and tree-lined area beyond. The attached 2-car garage provides ample storage and parking. As part of the community, your condo association dues grant you access to fantastic amenities, including a pool, spa, fitness center, and clubhouseâ??perfect for socializing and staying active! With easy access to I-25, commuting is a snap. Donâ??t miss your chance to call this beautiful condo home! Schedule a showing today!
- Type:
- Single Family
- Sq.Ft.:
- 1,798
- Status:
- Active
- Beds:
- 4
- Lot size:
- 0.19 Acres
- Year built:
- 1966
- Baths:
- 3.00
- MLS#:
- 2084774
ADDITIONAL INFORMATION
Welcome to this spacious, remodeled and updated trilevel on a large corner lot! All new paint inside, new class IV Roof for lower insurance premiums, new light and plumbing fixtures, remodeled bathrooms, new carpet and flooring, (hardwood floors under the new carpet in the upper level); new garage door and opener, lovely new front door with new hardware. The kitchen has beautiful quartz countertops and island with seating, an overlook into the family room below and much more! Tons of extra parking with 2 driveways, and 2 gated entries to the back yard, so there is plenty of room to park your boat, trailer, extra vehicle or whatever! The electrical panel is also brand new! A large shed that has electricity run to it gives you even more storage and the possibility of many uses. Central air will keep you cool on those hot summer days as well. Oversized garage. Quiet neighborhood with quick access to Powers, I-25 and a variety of dining, shopping and more. Don't miss this one!
Andrea Conner, Colorado License # ER.100067447, Xome Inc., License #EC100044283, [email protected], 844-400-9663, 750 State Highway 121 Bypass, Suite 100, Lewisville, TX 75067

Listing information Copyright 2024 Pikes Peak REALTOR® Services Corp. The real estate listing information and related content displayed on this site is provided exclusively for consumers' personal, non-commercial use and may not be used for any purpose other than to identify prospective properties consumers may be interested in purchasing. This information and related content is deemed reliable but is not guaranteed accurate by the Pikes Peak REALTOR® Services Corp.
Andrea Conner, Colorado License # ER.100067447, Xome Inc., License #EC100044283, [email protected], 844-400-9663, 750 State Highway 121 Bypass, Suite 100, Lewisville, TX 75067

The content relating to real estate for sale in this Web site comes in part from the Internet Data eXchange (“IDX”) program of METROLIST, INC., DBA RECOLORADO® Real estate listings held by brokers other than this broker are marked with the IDX Logo. This information is being provided for the consumers’ personal, non-commercial use and may not be used for any other purpose. All information subject to change and should be independently verified. © 2024 METROLIST, INC., DBA RECOLORADO® – All Rights Reserved Click Here to view Full REcolorado Disclaimer
Colorado Springs Real Estate
The median home value in Colorado Springs, CO is $440,500. This is lower than the county median home value of $456,200. The national median home value is $338,100. The average price of homes sold in Colorado Springs, CO is $440,500. Approximately 58.22% of Colorado Springs homes are owned, compared to 37.29% rented, while 4.49% are vacant. Colorado Springs real estate listings include condos, townhomes, and single family homes for sale. Commercial properties are also available. If you see a property you’re interested in, contact a Colorado Springs real estate agent to arrange a tour today!
Colorado Springs, Colorado 80910 has a population of 475,282. Colorado Springs 80910 is less family-centric than the surrounding county with 34.37% of the households containing married families with children. The county average for households married with children is 34.68%.
The median household income in Colorado Springs, Colorado 80910 is $71,957. The median household income for the surrounding county is $75,909 compared to the national median of $69,021. The median age of people living in Colorado Springs 80910 is 34.9 years.
Colorado Springs Weather
The average high temperature in July is 84.2 degrees, with an average low temperature in January of 17 degrees. The average rainfall is approximately 18.4 inches per year, with 57.3 inches of snow per year.

