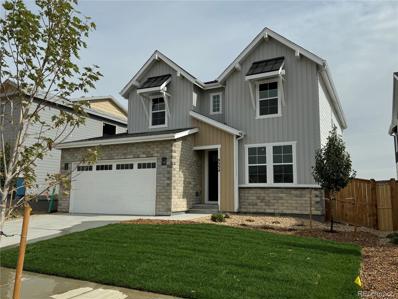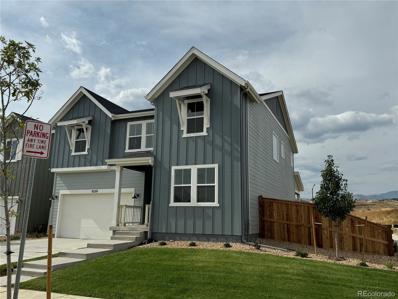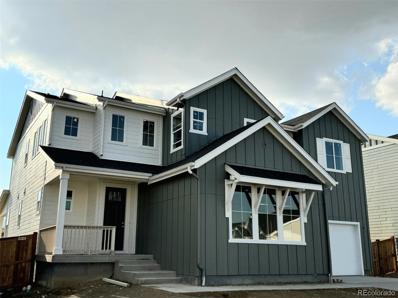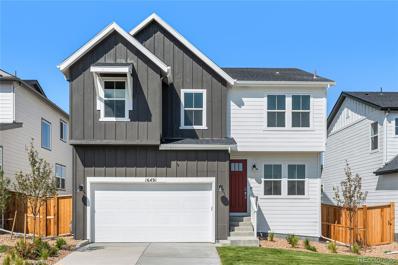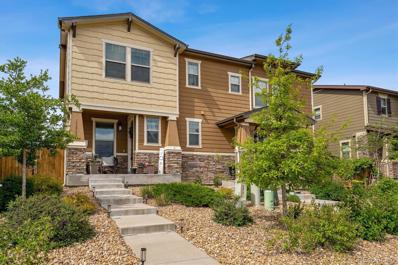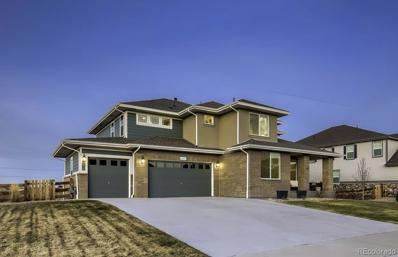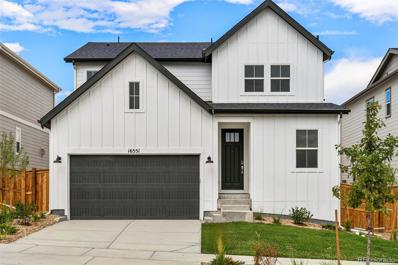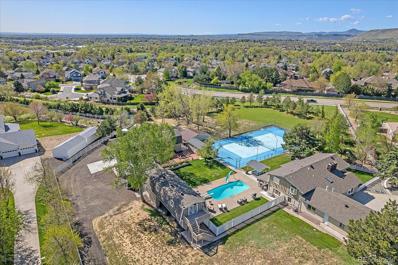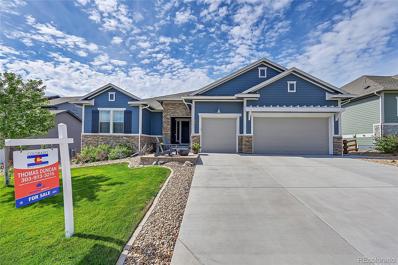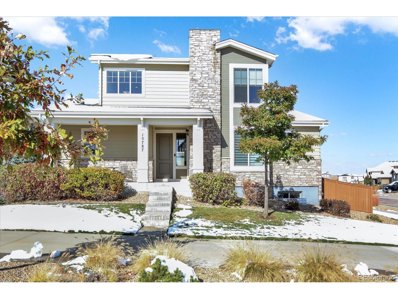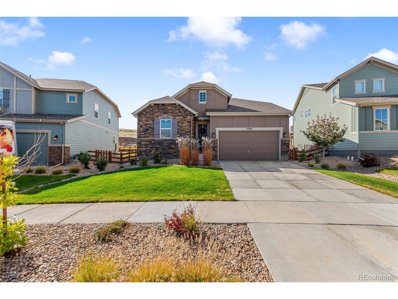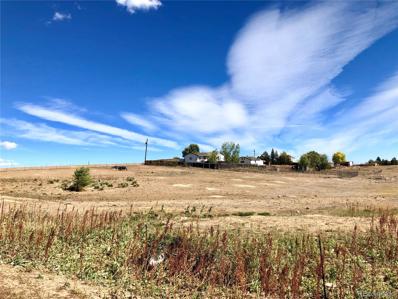Arvada CO Homes for Rent
$1,078,990
9334 Quartz Street Arvada, CO 80007
- Type:
- Single Family
- Sq.Ft.:
- 3,665
- Status:
- Active
- Beds:
- 4
- Lot size:
- 0.13 Acres
- Year built:
- 2024
- Baths:
- 4.00
- MLS#:
- 6826047
- Subdivision:
- Trailstone City Collection
ADDITIONAL INFORMATION
MLS#6826047 Fall 2024 Completion! The Silverthorne at Trailstone is a versatile and luxurious two-story home, perfect for growing households. The open kitchen, dining area, and two-story great room with an optional fireplace keep loved ones connected. Cooking enthusiasts will love the well-appointed kitchen featuring an eat-in island and a large walk-in pantry. Just off the kitchen, the morning room offers a perfect spot to soak in Colorado's abundant sunshine. Functional spaces like the entry off the garage and numerous storage closets make everyday living easier. Upstairs, elegant double doors lead to the generously sized primary suite with a four-piece bath and walk-in closet. Three additional bedrooms and a functional laundry room complete the second floor. The finished basement provides extra storage space or a home gym, along with an additional bedroom, full bath, and rec room. Structural options include: raised vanity in secondary bathrooms, owner's bath configuration bath 3, covered outdoor living 2, double 8' French door at study/flex, 8' interior doors on main level, traditional fireplace, gas line rough in at patio, additional sink at bath 2, utility sink rough in, and 9' walk out finished basement.
$968,990
9359 Russell Circle Arvada, CO 80007
- Type:
- Single Family
- Sq.Ft.:
- 3,855
- Status:
- Active
- Beds:
- 5
- Lot size:
- 0.17 Acres
- Year built:
- 2024
- Baths:
- 4.00
- MLS#:
- 3472328
- Subdivision:
- Trailstone City Collection
ADDITIONAL INFORMATION
MLS#3472328 Ready Now! Welcome home to the Windsor at Trailstone! This spacious design is perfect for growing families, offering unique spaces for everyone to enjoy. The highly livable layout features a large foyer that welcomes you into a stunning two-story great room, an expansive kitchen with extensive cabinetry, a walk-in pantry, and a dining area. The main floor also includes two secluded flex spaces ideal for a study or morning room. Upon entry from the garage, you'll find a large owner's entry with ample storage and a convenient drop-zone area with optional cabinets. Upstairs, there are three bedrooms, two full bathrooms, a cozy loft, and a generously sized primary suite with a large walk-in closet and dual vanities in the primary bath. The finished basement provides additional storage space, a home gym option, a bedroom, a full bath, and a rec room. Structural options include: raised vanities in secondary bath, bedroom 5 with full bath, owner's bath configuration 3, covered outdoor living, 8' interior doors on main level, traditional fireplace, gas line rough in on patio, wet bar rough in at basement, additional sink at bath 2, utility sink rough in, 9' finished basement.
$1,238,990
9349 Russell Circle Arvada, CO 80007
- Type:
- Single Family
- Sq.Ft.:
- 3,523
- Status:
- Active
- Beds:
- 4
- Lot size:
- 0.16 Acres
- Year built:
- 2024
- Baths:
- 5.00
- MLS#:
- 4762300
- Subdivision:
- Trailstone Destination Collection
ADDITIONAL INFORMATION
MLS#4762300 REPRESENTATIVE PHOTOS ADDED. Late Fall 2024 Completion! Indulge in the distinctive design of the Keystone II at Trailstone. This open-concept home blends traditional elements like a statement foyer and formal dining room with modern features for the entire family. The first level impresses with a grand gathering room featuring vaulted ceilings, seamlessly connected to a large kitchen with expansive cabinetry, an eat-in island, and a walk-in pantry. Off the great room, find a first-floor bedroom and full bathroom. The second story includes a luxurious primary suite with a four-piece bath and walk-in closet, three additional bedrooms (one convertible to a loft), two full bathrooms, and a laundry room. An unfinished basement provides extra storage or home gym potential. Structural options include: fireplace with wood shelving, bedroom 5 in lieu of flex, 9' unfinished basement, shower in lieu of tub in secondary bath, 8' x 12' center meet sliding glass door, 8' interior doors, outdoor living covered patio, loft in lieu of bedroom 4, owner's bath configuration 5, and plumbing rough in basement.
$748,990
16491 W 93rd Avenue Arvada, CO 80007
- Type:
- Single Family
- Sq.Ft.:
- 2,503
- Status:
- Active
- Beds:
- 5
- Lot size:
- 0.12 Acres
- Year built:
- 2024
- Baths:
- 3.00
- MLS#:
- 1960309
- Subdivision:
- Trailstone Town Collection
ADDITIONAL INFORMATION
MLS#1960309 Ready Now! Welcome to the Granby, a charming two-story home ideal for growing households. The open-concept kitchen, dining, and great room, complete with an optional fireplace, are perfect for keeping loved ones connected. Cooking enthusiasts will appreciate the well-appointed kitchen featuring an eat-in island and a large walk-in pantry. The first-floor flex space is perfect for a home office or can be transformed into an additional bedroom with a full bathroom. Practical features like the entry off the garage and the tech room adjacent to the kitchen make everyday tasks easier. The second floor boasts a generously sized primary suite with two walk-in closets, three additional bedrooms, and a spacious loft. Structural options include: Extended patio, bed 5 with bath 4, and crawl space.
- Type:
- Townhouse
- Sq.Ft.:
- 1,773
- Status:
- Active
- Beds:
- 2
- Lot size:
- 0.05 Acres
- Year built:
- 2018
- Baths:
- 3.00
- MLS#:
- 7171316
- Subdivision:
- Westwoods Mesa
ADDITIONAL INFORMATION
Beautiful newer townhome in an amazing location! You're close to everything in this quiet West Arvada neighborhood: an easy walk to Ralston Creek Trail, and just minutes to several parks, Standley Lake, The Apex Center, and many hiking trails just to the West! You'll love the finishes and feel of this modern and bright home from the moment you walk in. The open kitchen offers 42 inch upper cabinets, stainless steel appliances, a spacious island and a custom full-wall backsplash. Convenience and low maintenance meet with excellent design features in this home! A roomy upstairs laundry room helps make life easier, and you'll love the 2nd floor extra living space with recessed lighting-a cozy place to hang out! The primary bedroom offers extra square footage that was a new-build option, and a bright and highly useable en suite bath. Other great features include an after-market high quality A/C unit, a trex deck and patio area in a nicely finished yard, a large 2-car garage with storage racks, and low maintenance living at it's finest.
$985,000
18681 W 87th Avenue Arvada, CO 80007
- Type:
- Single Family
- Sq.Ft.:
- 3,336
- Status:
- Active
- Beds:
- 4
- Lot size:
- 0.26 Acres
- Year built:
- 2019
- Baths:
- 3.00
- MLS#:
- 7494586
- Subdivision:
- Leyden Rock
ADDITIONAL INFORMATION
This stunning DR Horton Beaumont Model is situated in the highly sought-after community of Leyden Rock. This luxury home, located on a corner lot, boasts breathtaking views, spacious rooms, and high-end finishes. It abuts open space, offering incredible vistas! Upon entering, you’ll be welcomed by the warmth of 5" hardwood floors and elegant French doors leading to an office. The main floor also features a bedroom and a full bath. Beyond the formal dining room, you’ll find a gourmet kitchen equipped with a large island, 42" maple cabinets, a gas cooktop with a stainless hood, double ovens, Frigidaire Gallery Series appliances, a walk-in pantry, and the inviting ambiance of a gas fireplace in the living area, which is open to the kitchen. The upstairs primary suite is a true retreat, complete with its own sitting area and gas fireplace. Enjoy the five-piece primary bath with a soaking tub and dual walk-in closets. The large loft area offers versatile space, and two more spacious bedrooms share a Jack-and-Jill bath. The convenience of a second-floor laundry room is unbeatable. The four-car garage features epoxy flooring and ample storage space, including an EV charger. The home sits on a large corner lot, with a newly sodded backyard perfect for enjoying the rest of the summer and fall. The laid-out basement, with HVAC vents, a subpanel, and a rough-in circuit for a hot tub, offers exciting possibilities. The community is quiet and welcoming, nestled near the Colorado foothills, and offers plenty of planned activities, a pool, a clubhouse, parks, and trails. Don’t miss the chance to make this exceptional home yours! Schedule your showing today!
$768,990
16551 W 93rd Avenue Arvada, CO 80007
- Type:
- Single Family
- Sq.Ft.:
- 2,272
- Status:
- Active
- Beds:
- 3
- Lot size:
- 0.12 Acres
- Year built:
- 2024
- Baths:
- 3.00
- MLS#:
- 3832604
- Subdivision:
- Trailstone Town Collection
ADDITIONAL INFORMATION
MLS#3832604 Built by Taylor Morrison, Ready Now! This best-selling two-story home features an inviting entry with a main floor flex room that can be transformed into a main floor bedroom and full bath. Continue onto the spacious kitchen with a large pantry and eat-in island that opens to an airy great room and dining space. Enjoy the Colorado sunshine just off the great room with expansive outdoor living options. Head upstairs to find a spacious primary suite with plenty of natural light, a roomy loft, two additional bedrooms, two full bathrooms, and laundry room. This remarkable home blends captivating design and versatile spaces creating an environment for unforgettable family memories. *The Estes floorplan has been thoughtfully redesigned from our Hayden II floorplan with a larger 2nd story loft. Structural options include: 14 seer A/C, traditional fireplace, 8' interior doors on the main level, outdoor living 1, study in lieu of flex, and additional sink at secondary bath.
$2,285,000
7276 Orion Street Arvada, CO 80007
- Type:
- Single Family
- Sq.Ft.:
- 4,214
- Status:
- Active
- Beds:
- 4
- Lot size:
- 2.97 Acres
- Year built:
- 1971
- Baths:
- 4.00
- MLS#:
- 6094833
- Subdivision:
- Sherwood Farms
ADDITIONAL INFORMATION
This is a once in a lifetime opportunity to make this beautiful and RARE property yours! 3 ACRES, horse property, NO HOA in the city! The sky is the limit for what you could do here. This 4 bedroom home includes a huge primary suite with fireplace, large walk-in closet and private balcony overlooking the property. Upgraded kitchen is open to family room that has access to the yard. The yard is an entertainers dream with a heated in-ground pool, hot tub, fire pits, tennis court all surrounded with mature trees landscaping the outdoor retreat perfectly for privacy. Car lovers bring your cars. There is a 3 car heated attached garage, 3 car detached garage, barn that includes RV garage, 10,000 lb extended height car lift with an additional 2 car garage, 22 ft width x 26 ft length x 11 ft eave height carport, 30 ft width x 20 ft length x 8 ft eave height car port. Horse lovers bring your horses. 3 horse stall barn with water, electrical, feeders and comes with brand new corral fencing (never used). Views of Denver and The Rockies. To have all of this with the LOCATION is a rare find! Home fell out of contract with no fault of the seller. Buyer had a contingency they were not able to complete.
$1,300,000
18352 W 95th Place Arvada, CO 80007
- Type:
- Single Family
- Sq.Ft.:
- 5,495
- Status:
- Active
- Beds:
- 5
- Lot size:
- 0.22 Acres
- Year built:
- 2022
- Baths:
- 4.00
- MLS#:
- 6178605
- Subdivision:
- Candelas
ADDITIONAL INFORMATION
Welcome to this stunning ranch-style home with a finished walk out basement, including an abundance of upgrades, nestled against breathtaking southern views of the mountains and open space, and northern views of the Flatirons. Step inside and you will find an inviting foyer with light hardwood floors leading you into a spacious family room, and a cozy fireplace that flows seamlessly into a chef’s dream kitchen. Boasting elegant custom white cabinets, pendant lighting, gorgeous quartz counter tops, under cabinet wine chiller, stainless steel appliances, butler’s area, accentuated by generously sized island, making this an absolute paradise for cooking and entertaining. Off the kitchen is a sun-soaked dining area overlooking stunning mountain views. The entire southern side of this home is covered in windows, pulling you in to all the surrounding outdoor beauty. Take outdoor living to a new level when you walk out to the extended covered balcony with you guessed it – stunning mountain views! The spacious owner’s retreat has a modern custom panel feature wall. Indulge in the 5 piece spa like bathroom, with “super shower” and luxurious soak tub, surrounded by exquisite tile and fixtures. The first floor is finished off with a tasteful bedroom/bathroom combo, a cozy den, a bedroom/office flex space, bathroom, mudroom and spacious laundry area. Head downstairs to the light and bright walk out basement with 9’ ceilings, custom wet bar, spacious media room, 2 huge bedrooms with walk in closets and shared bathroom. Enjoy a soak in the hot tub on the generous covered patio while enjoying the sound of the outdoor water feature and privacy that only comes with backing up to elevated open space. Located in the outdoor centric area of Candelas. This location is 15 mins from Boulder and Golden and 1.5 hrs. to world-class ski resorts. Candelas has 13 miles of trails, 2 pools w/ fitness, tennis/pickleball and parks galore!
$780,000
15787 W 95th Ave Arvada, CO 80007
- Type:
- Other
- Sq.Ft.:
- 2,638
- Status:
- Active
- Beds:
- 3
- Lot size:
- 0.18 Acres
- Year built:
- 2014
- Baths:
- 3.00
- MLS#:
- 9954964
- Subdivision:
- Candelas
ADDITIONAL INFORMATION
Come experience Life Wide Open in this beautiful Foothills Community, Candelas! This perfect Alley Entry home in the Townview Village has so much to offer. The owners filled this home with upgrades and have maintained it's pristine condition. If you are looking for One-Level living, this property is the perfect choice! Main-floor Primary Suite, main floor Laundry with additional 2 bedrooms and a full bath on the 2nd floor! Beautiful stained hardwood floors greet you at the front door and run throughout the main floor. Windows are in all views and bring the natural light into every room. This open floorplan lends to a spacious feel and perfect gathering place. The kitchen has been upgraded with tall stained cabinetry, granite counters, gas cook stove, center island with built-in wine rack and Informal seating plus a large extension that incorporates the beautiful dining space. The Primary Bedroom Suite is a relaxing oasis with a large extension area, sitting room, nursery area, workout zone - You decide! The private Primary Bath is grand in size and design with upgraded double vanity, large shower, and a huge walk-in closet! This home wraps itself around a massive outdoor living space deck with views onto the deck from most rooms. There is a Stop-n-drop area behind the kitchen that exits out into a covered outside room with a gas log fireplace, a TV area - perfect for outdoor movies or weekend football parties! Don't miss the large closet in the back entry to the house - the perfect gear room! Garden beds line the fully fenced back yard. The front yard is fully maintained and watered by the HOA. This is an Energy Star Certified Home with a Solar Energy package that was paid for by the builder- NO LEASE PAYMENTS! Please see the attached Solar Lease for further info. The seller is offering all furnishings to be sold with the home, independently or as a package (see listed exclusions) Please ask for further details. Close to Boulder/Denver/access to Mountains!
$785,000
17860 W 94th Dr Arvada, CO 80007
- Type:
- Other
- Sq.Ft.:
- 1,967
- Status:
- Active
- Beds:
- 3
- Lot size:
- 0.18 Acres
- Year built:
- 2019
- Baths:
- 3.00
- MLS#:
- 6475635
- Subdivision:
- Candelas
ADDITIONAL INFORMATION
This gorgeous home is centrally located at the base of the foothills, between Golden and Boulder, Candelas is a short 35-minute drive to downtown Denver. Candelas boasts sweeping mountain views, miles of walking trails, and a wildlife preserve. This rare ranch home boasts 3 bedrooms and 3 bathrooms on the main level plus a 2,000 square foot unfinished basement. Close to schools, shopping, and dining options within walking distance making this home the perfect balance of city and mountain living. This spacious open concept floor plan features a chef's gourmet kitchen with stainless steel appliances, slab quartz countertops, an oversized island, large walk-in pantry, and high ceilings. The bright, spacious living room showcases a cozy gas fireplace, lots of natural light, and is open to the kitchen and dining area. The bright dining area is ideal for entertaining and large family gatherings. Relax in the large primary suite featuring lots of natural light plus a five-piece luxurious master bathroom with a tile walk-in shower, relaxing soaking tub, and an expansive custom closet with built-ins. The two guest bedrooms are adjoined by a full Jack and Jill bathroom with double sinks and a shower/tub. This beautiful house is ideal for working from home with wired high-speed internet and a dedicated private office perfectly situated away from the living areas. The enormous, unfinished basement with plumbing stubbed in, is ready to be finished for your growing family where you could add an additional bedroom, bathroom, family room, or recreation room. The fully fenced backyard backs to greenbelt, and includes a stamped concrete patio which is the perfect place for your pets and kids to play or to entertain your family and friends. Enjoy the 2 swimming pools and gym as part of the low cost HOA amenities in the beautiful Candelas neighborhood.
$1,625,000
8890 Indiana Street Arvada, CO 80007
- Type:
- Land
- Sq.Ft.:
- n/a
- Status:
- Active
- Beds:
- n/a
- Lot size:
- 4.76 Acres
- Baths:
- MLS#:
- 5173301
- Subdivision:
- Cameo Estates
ADDITIONAL INFORMATION
PRIME LOCATION 4.76 Acres at 8890 Indiana Street, with 349 Feet of Indiana Street Frontage. READY FOR REDEVELOPMENT into commercial / residential or a combination. Starbucks Coffee border's to the south, with new commercial construction started on its northern border, with residential all around. Currently in unincorporated Jefferson County, zoned A2, this property is expected to be annexed into Arvada, for redevelopment like neighboring properties have. Although a Buyer could prefer it stays in Unincorporated Jefferson County for their intended use. The home on the property is considered a scrape.
Andrea Conner, Colorado License # ER.100067447, Xome Inc., License #EC100044283, [email protected], 844-400-9663, 750 State Highway 121 Bypass, Suite 100, Lewisville, TX 75067

The content relating to real estate for sale in this Web site comes in part from the Internet Data eXchange (“IDX”) program of METROLIST, INC., DBA RECOLORADO® Real estate listings held by brokers other than this broker are marked with the IDX Logo. This information is being provided for the consumers’ personal, non-commercial use and may not be used for any other purpose. All information subject to change and should be independently verified. © 2024 METROLIST, INC., DBA RECOLORADO® – All Rights Reserved Click Here to view Full REcolorado Disclaimer
| Listing information is provided exclusively for consumers' personal, non-commercial use and may not be used for any purpose other than to identify prospective properties consumers may be interested in purchasing. Information source: Information and Real Estate Services, LLC. Provided for limited non-commercial use only under IRES Rules. © Copyright IRES |
Arvada Real Estate
The median home value in Arvada, CO is $568,100. This is lower than the county median home value of $601,000. The national median home value is $338,100. The average price of homes sold in Arvada, CO is $568,100. Approximately 72.92% of Arvada homes are owned, compared to 24.46% rented, while 2.63% are vacant. Arvada real estate listings include condos, townhomes, and single family homes for sale. Commercial properties are also available. If you see a property you’re interested in, contact a Arvada real estate agent to arrange a tour today!
Arvada, Colorado 80007 has a population of 122,903. Arvada 80007 is more family-centric than the surrounding county with 33.37% of the households containing married families with children. The county average for households married with children is 31.13%.
The median household income in Arvada, Colorado 80007 is $96,677. The median household income for the surrounding county is $93,933 compared to the national median of $69,021. The median age of people living in Arvada 80007 is 39.9 years.
Arvada Weather
The average high temperature in July is 89.5 degrees, with an average low temperature in January of 18 degrees. The average rainfall is approximately 16.8 inches per year, with 61 inches of snow per year.
