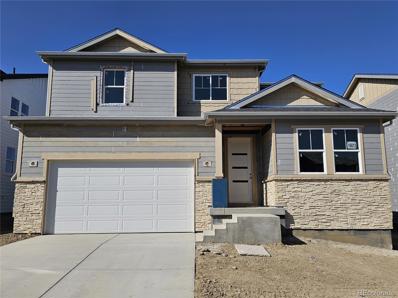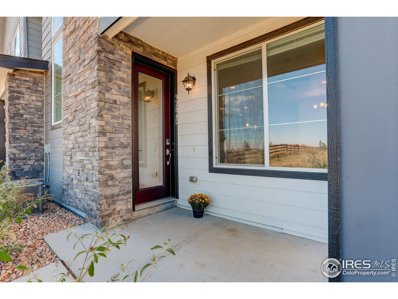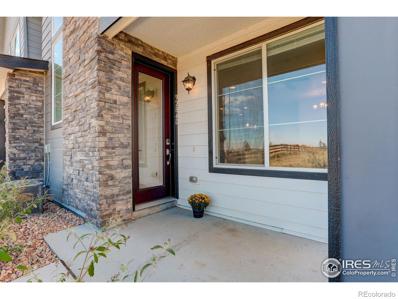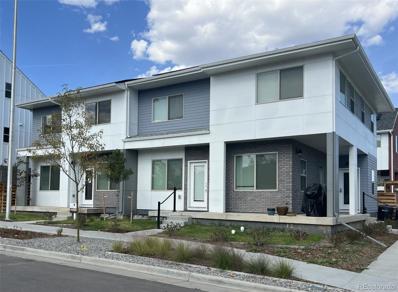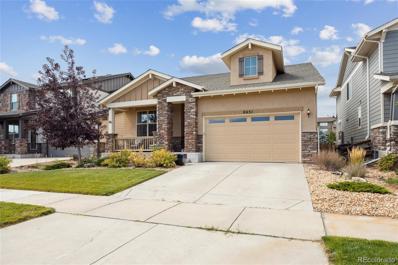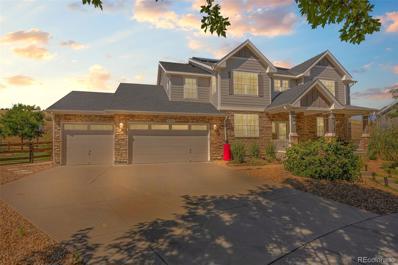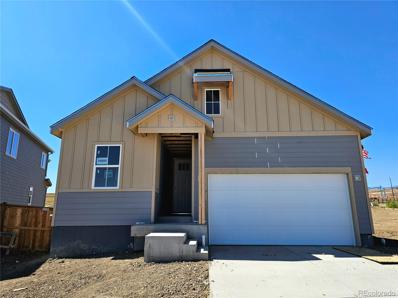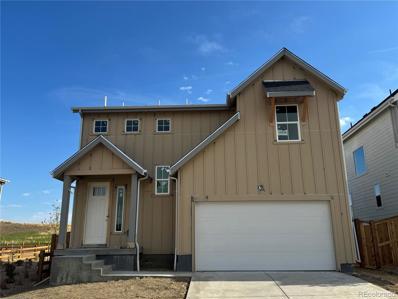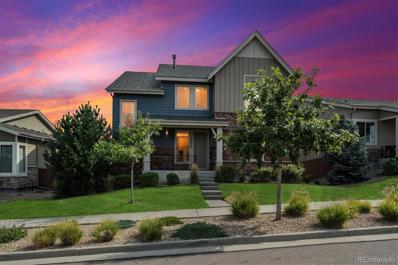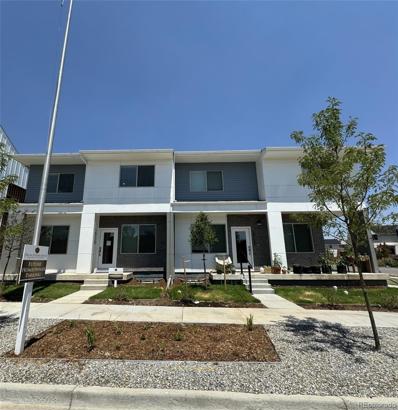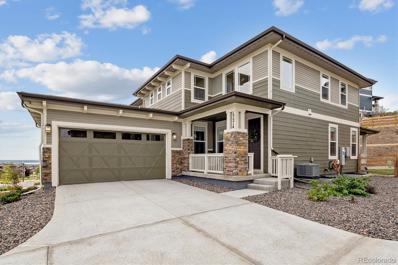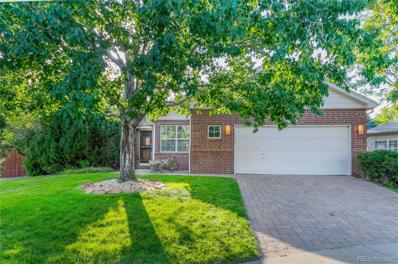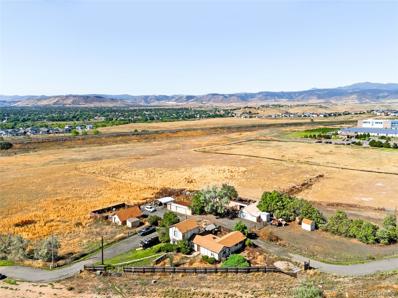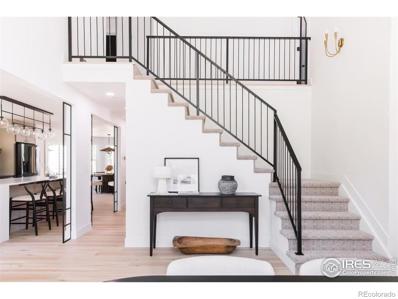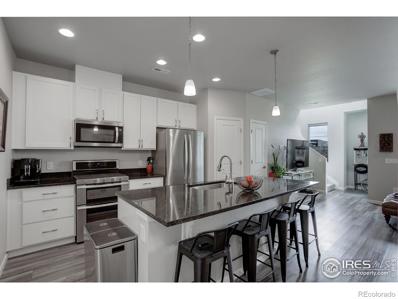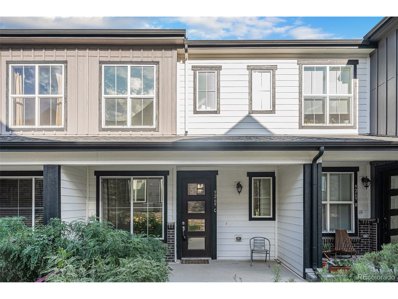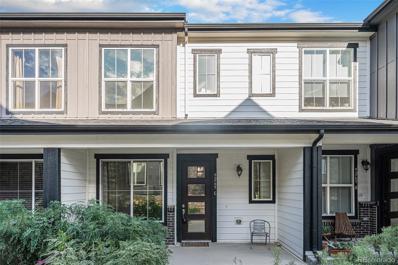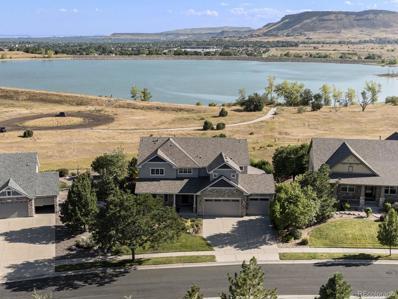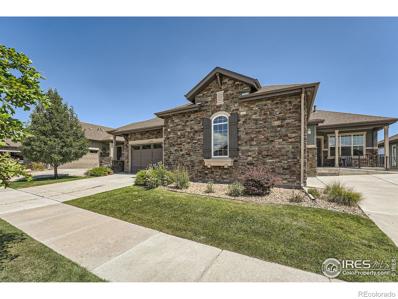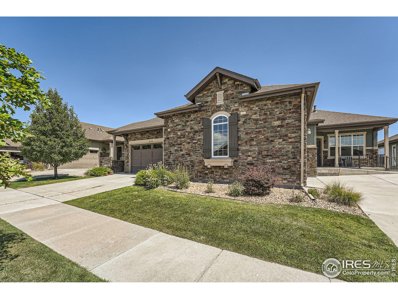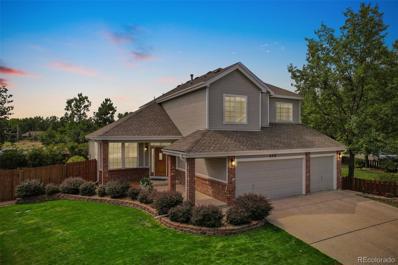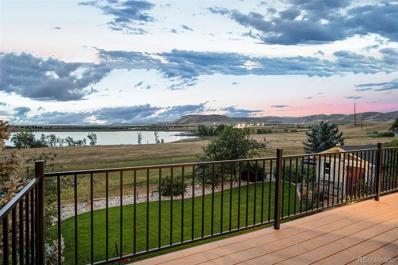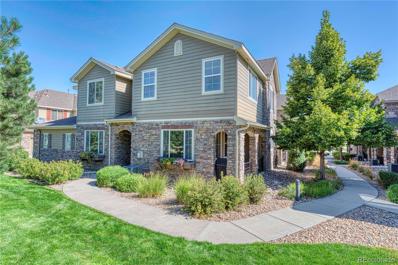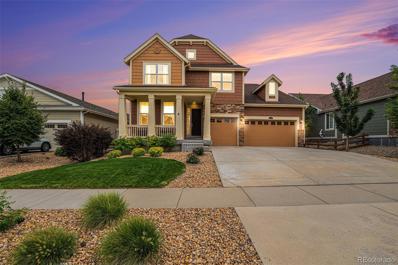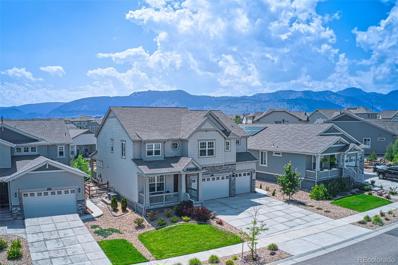Arvada CO Homes for Rent
$848,990
16613 W 93rd Way Arvada, CO 80007
- Type:
- Single Family
- Sq.Ft.:
- 2,396
- Status:
- Active
- Beds:
- 3
- Lot size:
- 0.13 Acres
- Year built:
- 2024
- Baths:
- 3.00
- MLS#:
- 4495837
- Subdivision:
- Trailstone City Collection
ADDITIONAL INFORMATION
MLS#4495837 November Completion! The Sedalia at Trailstone is a two-story modern home featuring a versatile study, spacious great room, dining room, and eat-in kitchen. Enjoy outdoor living on the covered patio. Upstairs, find two bedrooms, a full bath, a loft, and a luxurious primary suite with a 4-piece bath and walk-in closet. An unfinished basement offers additional storage or gym space, or could be converted into a bedroom, bath, and rec room. *The Sedalia floorplan has been thoughtfully redesigned from our Cortez floorplan with a 2nd floor loft and repositioned fireplace. Structural options added include: covered outdoor living, unfinished basement, study, fireplace, 8x12' sliding glass door.
$513,500
9284 Gore D St Arvada, CO 80007
- Type:
- Other
- Sq.Ft.:
- 1,387
- Status:
- Active
- Beds:
- 3
- Lot size:
- 0.03 Acres
- Year built:
- 2021
- Baths:
- 3.00
- MLS#:
- 1020691
- Subdivision:
- Candelas
ADDITIONAL INFORMATION
Looking for a modern, clean, low-maintenance Townhome in a spectacular location? Look no further. This beautiful home in Candelas features an attractive exterior with stone accents and well-landscaped grounds. The three-bedroom, three-bathroom end-unit townhouse lives like a single-family home, with an attached two-car garage and secure entrance into the home. The unlimited amenities of the Candelas master planned community are all just outside your door. The ground-level townhome is located at the end of a four-plex and has cool gray and espresso tones throughout. The main floor includes an open-floor concept with the entertaining area and kitchen seamlessly flowing together. The chef's kitchen is a dream with double ovens, quartz countertops, stainless steel appliances, and a large pantry. A powder bathroom is conveniently located near the garage entrance. Three bedrooms are located on the upper level as well as the laundry room and plenty of storage. Candelas is a vibrant community in Arvada for active people who desire to live close to Golden, Boulder or Denver. This spacious Townhome offers you resort style amenities without the hassle of maintaining a yard. Yet you can enjoy the low-maintenance greenery, parks, pools, hiking trails, restaurants and all the other perks at Candelas. This home has barely been lived in (one owner) and is perfect for the proximity to Three Creeks K-8 School. It is a short drive to Boulder, Superior, Golden, and Denver.
- Type:
- Townhouse
- Sq.Ft.:
- 1,387
- Status:
- Active
- Beds:
- 3
- Lot size:
- 0.03 Acres
- Year built:
- 2021
- Baths:
- 3.00
- MLS#:
- IR1020691
- Subdivision:
- Candelas
ADDITIONAL INFORMATION
Looking for a modern, clean, low-maintenance Townhome in a spectacular location? Look no further. This beautiful home in Candelas features an attractive exterior with stone accents and well-landscaped grounds. The three-bedroom, three-bathroom end-unit townhouse lives like a single-family home, with an attached two-car garage and secure entrance into the home. The unlimited amenities of the Candelas master planned community are all just outside your door. The ground-level townhome is located at the end of a four-plex and has cool gray and espresso tones throughout. The main floor includes an open-floor concept with the entertaining area and kitchen seamlessly flowing together. The chef's kitchen is a dream with double ovens, quartz countertops, stainless steel appliances, and a large pantry. A powder bathroom is conveniently located near the garage entrance. Three bedrooms are located on the upper level as well as the laundry room and plenty of storage. Candelas is a vibrant community in Arvada for active people who desire to live close to Golden, Boulder or Denver. This spacious Townhome offers you resort style amenities without the hassle of maintaining a yard. Yet you can enjoy the low-maintenance greenery, parks, pools, hiking trails, restaurants and all the other perks at Candelas. This home has barely been lived in (one owner) and is perfect for the proximity to Three Creeks K-8 School. It is a short drive to Boulder, Superior, Golden, and Denver.
$574,990
15243 W 69th Avenue Arvada, CO 80007
- Type:
- Townhouse
- Sq.Ft.:
- 1,761
- Status:
- Active
- Beds:
- 2
- Lot size:
- 0.07 Acres
- Year built:
- 2024
- Baths:
- 3.00
- MLS#:
- 4320635
- Subdivision:
- Geos
ADDITIONAL INFORMATION
November move in!! Brand new 2 BDR, 2.5 bath paired home with 1761 finished sq ft. This two-story floor plan features 9’ ceilings on main level, and 9' ceilings in the 835 sq ft unfinished basement with bath rough-in. Stunning kitchen with 42" cabinets, tile backsplash, and stainless Whirlpool® appliances with gas cooktop, oven /microwave combo, and quartz countertops. Extra large bedrooms, spacious primary bath with double sinks and walk in closet in the owner's suite. Full House 2" faux wood blinds and 2 deeded parking spaces included! *SAMPLE PHOTOS ARE NOT OF ACTUAL HOME! Creating a compact urban mixed-use neighborhood, GEOS fosters community engagement and reduced reliance on cars through focused walkability and accessibility. Ask about our special financing starting at 2.99% with our preferred lender!
$775,000
8651 N Yule Street Arvada, CO 80007
- Type:
- Single Family
- Sq.Ft.:
- 3,180
- Status:
- Active
- Beds:
- 3
- Lot size:
- 0.13 Acres
- Year built:
- 2017
- Baths:
- 3.00
- MLS#:
- 7426837
- Subdivision:
- Leyden Rock
ADDITIONAL INFORMATION
Beautiful Ranch home in Leyden Rock. Great open floor plan. Gourmet kitchen with large island. Laundry is on main floor. 9' ceilings on main level and in basement. Office could be 3rd bedroom upstairs for a total of 4 bedrooms. Lots of storage! 2 car garage with one side being tandem so 598 sq ft. Large back patio to sit and drink your coffee while looking at mountain views. No one directly behind you. Backs to open space/greenbelt. Half way between Boulder and Denver. **HOA changed to Metropolitan District. There are no monthly fees however, there are Community Covenants and Restrictions**
$1,250,000
7754 Terry Court Arvada, CO 80007
- Type:
- Single Family
- Sq.Ft.:
- 5,400
- Status:
- Active
- Beds:
- 5
- Lot size:
- 0.3 Acres
- Year built:
- 2007
- Baths:
- 6.00
- MLS#:
- 8661044
- Subdivision:
- Spring Mesa
ADDITIONAL INFORMATION
A beautiful peaceful sanctuary in coveted Spring Mesa, this 5 bedroom, 6 bathroom two-story home has been lovingly cared for and it shows! When you walk in the front door of this beautiful home, you are greeted with natural light that flows throughout the grand entry. Framed with beautiful woodwork and vaulted ceilings, you'll notice a flexible floorplan that caters to a multitude of living situations. Upstairs you will find a gorgeous primary suite with a 5 piece bath and walk in closet, as well as three other bedrooms and two other full bathrooms, a loft, and a laundry closet. The main floor offers flexible dining options with a formal dining room, bar seating at the kitchen island, and breakfast table right next to the kitchen. There you will also find an office/guest room with it's own full bath, as well as a spacious living room, a separate family room and a guest 1/2 bath. The lower level was professionally finished in 2018 and is set up as a well-appointed mother-in-law suite. A prize feature of this home is what awaits outside - the serenity of dining outdoors on the Trex deck, under the powered pergola, while sitting next to your outdoor gas fireplace in privacy. This home backs to open space which not only makes a great sledding hill in the winter, but provides a private back yard with no neighbors behind. Like to grow your own veggies? There are raised garden beds as well as numerous irrigated planting areas surrounding the home. This property also has an attached 4 car garage as well as a large storage shed in the back. Some of the less obvious features of this home include: furnaces that were just certified, exterior paint in 2021, new windows in 2022, and a new upgraded roof in 2021. Oh and did I mention the 6.3 KW Solar system is owned outright? Home is conveniently located with easy access to I70, HWY 93, and HWY 58. The possibilities are endless!
$729,850
16608 W 92nd Place Arvada, CO 80007
- Type:
- Single Family
- Sq.Ft.:
- 1,661
- Status:
- Active
- Beds:
- 3
- Lot size:
- 0.12 Acres
- Year built:
- 2024
- Baths:
- 2.00
- MLS#:
- 7460924
- Subdivision:
- Trailstone Town Collection
ADDITIONAL INFORMATION
MLS#7460924 REPRESENTATIVE PHOTOS ADDED. December Completion! Welcome to this delightful Bailey floorplan at Trailstone, featuring an expansive kitchen with an oversized island and a walk-in pantry, seamlessly connected to a spacious gathering room and a cozy casual dining area. Bask in the Colorado sunshine with generous outdoor living spaces, and enjoy the flexibility of a third bedroom that can serve as a guest suite or a home office. This thoughtfully designed home offers abundant living space, perfect for those seeking the convenience of main-floor living. Structural options added include: bedroom 3, 8x12' sliding door to covered outdoor living, 2' garage extension.
$777,500
16538 W 92nd Avenue Arvada, CO 80007
- Type:
- Single Family
- Sq.Ft.:
- 2,092
- Status:
- Active
- Beds:
- 3
- Lot size:
- 0.12 Acres
- Year built:
- 2024
- Baths:
- 3.00
- MLS#:
- 7723897
- Subdivision:
- Trailstone Town Collection
ADDITIONAL INFORMATION
MLS#7723897 REPRESENTATIVE PHOTOS ADDED. December Completion! Welcome to the stunning Eagle floorplan at Trailstone, where luxury and functionality seamlessly intertwine! Enter through the foyer and be greeted by an expansive open-concept living area, featuring a gourmet kitchen with a large center island, a dining room perfect for entertaining, and a great room anchored by a cozy fireplace that sets the tone for memorable gatherings. Continue to the second floor, where you’ll find two spacious bedrooms, a versatile loft area ideal for a home office or playroom, and a grand primary suite complete with a luxurious en-suite bathroom and an oversized walk-in closet. Structural options added include: fireplace, 8' x12' sliding glass door to patio, tub and shower in Primary bath.
$819,900
15658 W 95th Avenue Arvada, CO 80007
- Type:
- Single Family
- Sq.Ft.:
- 2,752
- Status:
- Active
- Beds:
- 3
- Lot size:
- 0.15 Acres
- Year built:
- 2015
- Baths:
- 3.00
- MLS#:
- 2207377
- Subdivision:
- Candelas
ADDITIONAL INFORMATION
Beautiful, bright & spacious 2-story home in Arvada's highly desired Candelas community in the alley load section of Town View! This house sits on a quiet drive and boasts a gorgeous, private yard and location. Soaring entryway with beautiful hardwoods throughout main level. 2015 construction by Village Homes has a practical open floor plan, high ceilings and loads of natural light. Large, professional chef's kitchen with beautiful white quartz, stainless appliances, micro/oven combo, 36" 5 burner gas cooktop w/ hood, cheerful white/teal two toned cabinets, huge walk-in pantry, massive island & generous eat-up bar. Wonderful bag drop, mud room off massive oversized attached 2 car rear load garage w/ included level 2 EV charging station. Sliding door to covered trex deck, lower deck area for entertaining, and large yet low maintenance fully fenced pet and kid friendly yard! Fabulous sunny family room with large windows, tasteful finishes and beautiful modern gas fireplace w/ stone surround. Main level 1/2 bath & home office or playroom. Family room is open to kitchen, informal or formal dining options depending on your preference. 3 spacious bedrooms up with massive practical loft. Upper level laundry. Primary suite to die for, enormous private luxury primary bath, dual vanities, large shower & beautiful professionally organized walk-in closet. Peek-a-boo mountain views! Unfinished fully excavated basement with massive storage! Furnace + AC and lots of storage shelves. Huge pet and family friendly backyard with excellent privacy. Outstanding pool community with clubhouse, multiple parks, biking trails & walking paths galore. Excellent JeffCo schools-walkable K-8 Three Creeks is newer built & boasting great technology & excellent staff. Quick access to Boulder, Golden, Denver and a true sense of Colorado foothills living. This home offers the best of what Arvada has to offer. Close to grocery, Freedom Street Food Hall and many conveniences. Fully paid solar system!
$599,990
15253 W 69th Avenue Arvada, CO 80007
- Type:
- Single Family
- Sq.Ft.:
- 2,390
- Status:
- Active
- Beds:
- 4
- Lot size:
- 0.07 Acres
- Year built:
- 2024
- Baths:
- 4.00
- MLS#:
- 7692568
- Subdivision:
- Geos
ADDITIONAL INFORMATION
Brand new 4 BDR, 3.5 bath duplex. Estimated completion date is November 2024. Two-story floor plan features 9’ ceilings on main, and 9' ceilings in finished basement. Stunning kitchen with 42" white cabinets, quartz counters, and tile backsplash, and stainless Whirlpool® appliances with gas cooktop, oven /microwave combo. Large Bedrooms and walk in closet in the owner's suite. Full House 2" faux wood blinds included! 2 deeded/dedicated parking spaces. GEOS is an energy conservative neighborhood. It is planned to be a compact urban mixed use neighborhood like the best historic urban neighborhood in the world. Creating a compact urban mixed-use neighborhood, GEOS fosters community engagement and reduced reliance on cars through focused walkability and accessibility. *SAMPLE PHOTOS ARE NOT OF ACTUAL HOME! Ask about our special financing starting at 2.99% with our preferred lender!
$825,000
17214 W 94th Avenue Arvada, CO 80007
- Type:
- Single Family
- Sq.Ft.:
- 2,350
- Status:
- Active
- Beds:
- 3
- Lot size:
- 0.13 Acres
- Year built:
- 2023
- Baths:
- 3.00
- MLS#:
- 1859439
- Subdivision:
- Candelas
ADDITIONAL INFORMATION
Excellent location in Candelas just steps away from one of the community parks with a playground, and the dog park! Built in 2023, this home is better than new and comes complete with everything! All appliances, custom window treatments, landscape, and fencing are done! Why wait to build? All you have to do is move in and enjoy! This contemporary 2-story paired home is loaded with upgrades throughout! The main floor is spacious and open with wide-plank engineered wood floors leading you from room-to-room. The modern white gourmet kitchen boasts a huge extended island with bar seating, tons of cabinetry with soft close doors & drawers, gleaming quartz countertops, and stainless-steel Whirlpool appliances. Adjacent to the kitchen are the living and dining rooms with access to the covered deck, making entertaining a breeze! For those that work from home, there is a nice-sized office at the front of the home allowing for privacy from the rest of the living space. The laundry/mud room with washer & dryer, a 1/2 bath, and a huge walk-in pantry complete the main floor layout. The upper level has upgraded carpeting throughout and features the primary bedroom suite with 2 walk-in closets and an en-suite 3/4 bath with double sinks and tile flooring. In addition to the primary bedroom there are 2 additional bedrooms, a full bath with tile flooring, and a spacious loft. The unfinished basement with crawl space access and rough-in bathroom plumbing is ready for your custom finishes. Enjoy spending time outdoors on the covered deck in the fenced back yard. 2 car oversized attached garage. Energy-efficient solar panels were installed in 2023. A/C. Candelas offers over 11,000 acres of open space and an abundance of amenities including 2 pools & fitness centers, 6 parks, a dog park, multiple sports courts, and 13.5 miles of trails! The ever-expanding list of restaurants and retail includes Freedom Street Social, Bluegrass Coffee & Bourbon Lounge, Cold Stone, King Soopers, and more!
$798,000
16895 W 66th Place Arvada, CO 80007
- Type:
- Single Family
- Sq.Ft.:
- 3,045
- Status:
- Active
- Beds:
- 2
- Lot size:
- 0.22 Acres
- Year built:
- 1995
- Baths:
- 3.00
- MLS#:
- 8683809
- Subdivision:
- West Woods Ranch
ADDITIONAL INFORMATION
Welcome to your dream home nestled on a serene private cul-de-sac in the coveted Westwoods Ranch! This stunning ranch-style residence boasts an open and accommodating floor plan with soaring vaulted ceilings, creating an airy and inviting atmosphere. Sunlight floods the main floor living areas, highlighting the fresh paint throughout, new carpet, and gleaming hardwood floors. The heart of this home is the spacious kitchen, featuring a center island, abundant counter and cabinet space, and a cozy adjacent family room with a gas fireplace—perfect for entertaining or relaxing with family and friends. The main floor also includes a primary bedroom suite with a luxurious five-piece bath and a walk-in closet, a secondary bedroom with a nearby full bath, and a versatile main floor study. The beautifully finished basement offers even more living space with new carpet and paint throughout. It features an expansive family room area and a bonus room that can easily be converted into an additional bedroom, complemented by a convenient 3/4 bath. Step outside to enjoy the year-round enclosed sunroom with included swamp cooler, which overlooks an easily maintained backyard—ideal for outdoor gatherings or simply unwinding. The home's curb appeal is enhanced by a charming brick paver driveway and front sidewalk. Located near the Westwoods Golf Course, this home offers easy access to a variety of restaurants, shopping, and the friendly charm of Arvada and beyond. Front yard ground maintenance included in HOA fee's. Don't miss the opportunity to make this exceptional property your new home! Schedule your private tour today and experience the charm and comfort of this exceptional Westwoods Ranch home.
$4,500,000
8473 Indiana Street Arvada, CO 80007
- Type:
- Land
- Sq.Ft.:
- n/a
- Status:
- Active
- Beds:
- n/a
- Baths:
- MLS#:
- 4365202
- Subdivision:
- Westminster Gardens
ADDITIONAL INFORMATION
Buyer accepts existing structures in as in condition. Listing is for land value only. Wells are not in working order. Both wells are dry.
$1,150,000
16080 W 69th Place Arvada, CO 80007
- Type:
- Single Family
- Sq.Ft.:
- 3,362
- Status:
- Active
- Beds:
- 4
- Lot size:
- 0.16 Acres
- Year built:
- 1994
- Baths:
- 4.00
- MLS#:
- IR1017783
- Subdivision:
- West Woods Ranch
ADDITIONAL INFORMATION
PRICED TO SELL!! ViEWS, VIEWS, VIEWS!! Don't miss this immaculate, remodeled, 2 Story oasis sitting on the 17th fairway of West Woods Golf Course! Designed by Loni Haskell Interiors, this property will impress the pickiest of buyers!! You have stunning views of the course, lush tree lined creek and Mountains! Upon entering you are welcomed by formal dining with easy flow into expansive kitchen with 14 ft island and black, top of the line appliances! Large family room with beautiful stone fireplace and new sliders to covered patio make this an house feel like a home! Main floor front office led by glass french doors and custom arched shelving and cabinets! Upstairs has 2 bedrooms and primary suite! Both bedrooms lead out to expansive deck and golf course views! Primary master is spacious with luxurious 5 piece bath, separate water closet and his and hers closets! Basement is fully finished with gym, rec area and 4th bathroom! Solar is paid for in full. Tesla charger in garage. This home is a must see!! Close to everything! Easy to show and sell!
- Type:
- Townhouse
- Sq.Ft.:
- 1,310
- Status:
- Active
- Beds:
- 2
- Year built:
- 2021
- Baths:
- 3.00
- MLS#:
- IR1017524
- Subdivision:
- Candelas Twnhms Flg 1
ADDITIONAL INFORMATION
This stunning townhome has been awaiting its perfect match, as its unique location and contemporary design have yet to align with a buyer's vision. Now is your chance to seize this rare opportunity in the highly sought-after Candelas neighborhood and make it your own. Experience contemporary living in this modern two-story Townhome nestled within the highly-desirable Candelas neighborhood of Arvada. Boasting a 2-car ATTACHED GARAGE, this residence provides over 1300 sq/ft of refined living space, adorned with expansive 12' ceilings on both levels. Step into the main floor's inviting OPEN CONCEPT, enhanced by upscale luxury plank vinyl flooring. The UPGRADED KITCHEN features granite countertops, a double oven with 5-burner stove, and a spacious island, perfect for a quiet night home or entertaining guests. Upstairs, discover a spacious primary bedroom and a cozy guest room/ office/ kid's room, each accompanied by its own bathroom, ensuring optimal privacy. Convenience is seamlessly integrated with a strategically placed laundry closet adjacent to the bedrooms upstairs. Beyond the home's allure lies its enviable location, mere steps away from the Parkview Rec Center, swimming pool, and fitness center. Adjacent to the Three Creeks K-8, residents enjoy direct access to the track and playground. Abundant GREEN SPACES invite leisurely strolls with your furry friend, allowing you to revel in the great outdoors. Benefit from EASY ACCESS to downtown Golden, Boulder, and the mountains, transforming every commute into a picturesque journey. In this coveted neighborhood, modern elegance intertwines with a lifestyle of convenience and community connection. Welcome home to Candelas, where an unparalleled living experience awaits! The Seller is Motivated!
$480,000
9269 Garnett C St Arvada, CO 80007
- Type:
- Other
- Sq.Ft.:
- 1,245
- Status:
- Active
- Beds:
- 2
- Lot size:
- 0.02 Acres
- Year built:
- 2020
- Baths:
- 3.00
- MLS#:
- 5784370
- Subdivision:
- Candelas Twnhms Flg 1
ADDITIONAL INFORMATION
Welcome to your new home in the desirable Candelas community in Arvada! This beautifully designed 2-bedroom, 2.5-bathroom townhouse offers a modern open floor plan that seamlessly connects the living, dining, and kitchen areas-perfect for everyday living. The kitchen is equipped with stainless steel appliances, a gas range, quartz countertops, and a large island. Upstairs, retreat to the spacious primary bedroom complete with an ensuite bath, with dual sinks, and a walk-in closet. A second bedroom, full bath, and conveniently located laundry complete the upper level. Enjoy the ease of an attached 2-car garage and take advantage of the fantastic community amenities, including a clubhouse, pool, fitness center, and more. This home is the perfect blend of comfort and style-don't miss out! Schedule a tour today!
- Type:
- Townhouse
- Sq.Ft.:
- 1,245
- Status:
- Active
- Beds:
- 2
- Lot size:
- 0.02 Acres
- Year built:
- 2020
- Baths:
- 3.00
- MLS#:
- 5784370
- Subdivision:
- Candelas Twnhms Flg 1
ADDITIONAL INFORMATION
Welcome to your new home in the desirable Candelas community in Arvada! This beautifully designed 2-bedroom, 2.5-bathroom townhouse offers a modern open floor plan that seamlessly connects the living, dining, and kitchen areas—perfect for everyday living. The kitchen is equipped with stainless steel appliances, a gas range, quartz countertops, and a large island. Upstairs, retreat to the spacious primary bedroom complete with an ensuite bath, with dual sinks, and a walk-in closet. A second bedroom, full bath, and conveniently located laundry complete the upper level. Enjoy the ease of an attached 2-car garage and take advantage of the fantastic community amenities, including a clubhouse, pool, fitness center, and more. This home is the perfect blend of comfort and style—don’t miss out! Schedule a tour today!
$1,295,000
17662 W 77th Drive Arvada, CO 80007
- Type:
- Single Family
- Sq.Ft.:
- 3,602
- Status:
- Active
- Beds:
- 4
- Lot size:
- 0.28 Acres
- Year built:
- 2007
- Baths:
- 4.00
- MLS#:
- 7063874
- Subdivision:
- Spring Mesa
ADDITIONAL INFORMATION
Welcome to this stunning Broadmoor model home nestled in the highly desirable Spring Mesa neighborhood where you will enjoy a peaceful backyard that backs to open space with views of Tucker Lake and North Table Mountain. Walk into elegance with high ceilings and natural light filled living space. The main level boasts an open floor plan with a beautiful kitchen, living room, dedicated dining room, home office, full bathroom and a laundry/mudroom. Spend time relaxing in the open family room with the glowing ambiance from the gas fireplace or take in the views from the large main level windows. The gourmet kitchen is ideal for entertaining and includes granite countertops, dual ovens and island seating. Upstairs you will find a spacious loft, guest suite with a full bathroom, 2 additional large bedrooms. Retreat to the luxurious primary suite and take in the gorgeous views. Primary bedroom also includes a 5-piece bathroom & an oversized walk-in closet. The backyard is a paradise that backs to open space and Tucker Lake. The perfect place to unwind and enjoy the views. The spacious 4 car garage is finished with lots of extra storage space. The unfinished walk-out basement is plumbed for a bathroom and has endless possibilities to make it your own. Spring Mesa is surrounded by miles of trails. The community offers highly rated schools, parks, and neighborhood events. The sunrise & sunset views are one of a kind with this prime location. Easy access to Denver, Boulder, & Golden. Colorado's luxury home with views, this is the one! Welcome home to serenity!
- Type:
- Multi-Family
- Sq.Ft.:
- 2,850
- Status:
- Active
- Beds:
- 3
- Lot size:
- 0.09 Acres
- Year built:
- 2017
- Baths:
- 3.00
- MLS#:
- IR1017343
- Subdivision:
- Leyden Rock
ADDITIONAL INFORMATION
NO SHOWINGS UNTIL FURTHER NOTICE.Gorgeous Leyden Rock paired home with incredible views front and back. The open concept floor plan is an entertainer's dream. The spacious kitchen is a chefs delight with under-mount cabinet lighting, stainless appliances, beautiful quartz countertops, large island and lots of storage in the pantry. Wake-up to the views in your large master with en suite that has an over-sized shower with waterfall tile and huge master closet with shelving. A second large family room, 3rd bedroom, bathroom, flex space currently being used as an office and mechanical room finish out the full-sized, walk-out basement. A covered deck and patio protects from the sun while enjoying the quiet views. Within walking distance to a nearby park, walking trails, clubhouse and pool. The HOA takes care of ALL of the lawn, front & back, including watering. This home has lots of upgrades including dual heating/cooling zones for the main floor and basement. Make this your dream home!
$710,000
16579 W 86th B Pl Arvada, CO 80007
- Type:
- Other
- Sq.Ft.:
- 2,850
- Status:
- Active
- Beds:
- 3
- Lot size:
- 0.09 Acres
- Year built:
- 2017
- Baths:
- 3.00
- MLS#:
- 1017343
- Subdivision:
- Leyden Rock
ADDITIONAL INFORMATION
NO SHOWINGS UNTIL FURTHER NOTICE.Gorgeous Leyden Rock paired home with incredible views front and back. The open concept floor plan is an entertainer's dream. The spacious kitchen is a chefs delight with under-mount cabinet lighting, stainless appliances, beautiful quartz countertops, large island and lots of storage in the pantry. Wake-up to the views in your large master with en suite that has an over-sized shower with waterfall tile and huge master closet with shelving. A second large family room, 3rd bedroom, bathroom, flex space currently being used as an office and mechanical room finish out the full-sized, walk-out basement. A covered deck and patio protects from the sun while enjoying the quiet views. Within walking distance to a nearby park, walking trails, clubhouse and pool. The HOA takes care of ALL of the lawn, front & back, including watering. This home has lots of upgrades including dual heating/cooling zones for the main floor and basement. Make this your dream home!
$829,900
6416 Russell Way Arvada, CO 80007
- Type:
- Single Family
- Sq.Ft.:
- 3,161
- Status:
- Active
- Beds:
- 5
- Lot size:
- 0.28 Acres
- Year built:
- 1999
- Baths:
- 4.00
- MLS#:
- 5237523
- Subdivision:
- West Woods Links
ADDITIONAL INFORMATION
Impeccable two-story home in West Wood Links! Showcasing a striking exterior, complete with a covered front porch and meticulously manicured lawn, this residence makes an unforgettable first impression. Upon entering, you’ll be greeted by a radiant and sophisticated interior, highlighted by a desirable floor plan, stunning laminate floors, and a harmonious palette of modern, neutral colors. The main level is an entertainer’s dream, featuring a grand front living room that seamlessly flows into a formal dining area. The chef’s kitchen showcases elegant granite countertops, newer stainless steel appliances, and a convenient island. The sun-drenched family room offers a serene retreat, complete with a stylish fireplace that enhances the room's warmth. On the main floor, discover a well-appointed bedroom with an adjacent bathroom, ideal for guests or multi-generational living. Ascend to the upper level to find a versatile loft area and two additional bedrooms, perfect for family or personal use. Just a few steps higher, the opulent primary suite awaits, featuring a lavish five-piece ensuite bathroom and a generous walk-in closet. The finished basement expands your living space, offering a substantial recreation area, a sophisticated wet bar, an additional bedroom, and a full bathroom. The expansive backyard is a private oasis, complete with a large deck, a rejuvenating hot tub, and oversized green lawns, all fully fenced to ensure your tranquility and privacy. Immerse yourself in serene surroundings while enjoying the proximity to the renowned West Woods golf course, and the vibrant locales of Golden, the foothills, Long Lake Regional Park, and top-rated schools. This exceptional property embodies luxury and convenience—don’t miss your chance to claim this extraordinary home as your own!
$1,495,000
7680 Windy Court Arvada, CO 80007
- Type:
- Single Family
- Sq.Ft.:
- 4,801
- Status:
- Active
- Beds:
- 5
- Lot size:
- 0.3 Acres
- Year built:
- 2007
- Baths:
- 5.00
- MLS#:
- 5791736
- Subdivision:
- Spring Mesa
ADDITIONAL INFORMATION
Welcome to this beautiful ranch style home in the desirable Spring Mesa neighborhood! This highly sought-after Stanley model offers Multi-Generational living with a full kitchen in the walk-out basement. The home is nestled on a premier cul-de-sac and backs up to gorgeous views of North Table Mountain and Tucker Lake. Sit on the deck and enjoy privacy and a peaceful backyard. Beautiful hardwood floors shine throughout the living areas. The spacious office boasts built-in shelves and a double-sided desk. Spend time relaxing in the living room enjoying the glowing ambiance of the double-sided gas fireplace with surround sound. This elegant floor plan offers cozy spaces as well as a kitchen great for entertaining with granite countertops and island seating. The breakfast nook leads to a beautiful deck where you will find lakeside views, privacy and pristine landscaping. The luxurious primary suite includes a remodeled 5-piece bathroom with a no-curb shower, heated floors, a separate soaking tub and a spacious walk-in closet. Two additional bedrooms, one possibly a craft/hobby room, along with a full bath, half bath and large laundry room complete with utility sink and cabinets, round out the main floor. The spacious walkout basement is perfect for guests or entertaining, with in-ceiling speakers, gas fireplace, a full kitchen with granite countertops and hickory cabinets. It also includes 2 bedrooms (or workout room), 2 bathrooms, one with a steam shower. The lower level also has a media room, a hearth room and large open room with endless opportunities. Two large storage/utility rooms round out the basement. The spacious three car garage has plenty of storage space. Energy efficient with Solar Panels included. Spring Mesa is surrounded by miles of walking, hiking and biking trails, with exceptional mountain views! The community offers highly rated schools, parks, and neighborhood events. Colorado Living at its best! Welcome Home to your sanctuary!
- Type:
- Townhouse
- Sq.Ft.:
- 2,237
- Status:
- Active
- Beds:
- 3
- Year built:
- 2011
- Baths:
- 3.00
- MLS#:
- 9546410
- Subdivision:
- Hometown North
ADDITIONAL INFORMATION
Check out this stunning Arvada townhome that has the best of everything! One of the largest and spacious townhomes you'll ever find with an amazing price (the lowest price per SqFt) Neighboring identical unit just sold for $630K, so this is a smoking deal! This spacious end-unit townhome boasts 2237 Sq Ft and only shares one common wall. Walk out your front door to endless trails. The open floorplan encourages entertaining with a kitchen that features a large peninsula, lots of cabinets for storage & newer stainless-steel appliances. Kitchen opens to the great room w/fireplace & sizable dining room. Main floor room could be a non-conforming 3rd bedroom or study. A half bath and covered patio add to the appeal. Second story features a grand owner’s suite with vaulted ceilings, fireplace, walk in closet and beautiful bathroom. The upper bedroom is ideal for guest or roommate and upper-level laundry is so convenient. The loft area features built-in cabinets and is perfect for a media room, upper office or kids play area, work-out space & more! The ultra-rare attached 3-car garage is just amazing for a townhome. This home has been meticulously maintained and spotless throughout. Looking for an amazing pool and other activities, then check out the nearby Arvada APEX Rec Center as it's just a few minutes away! Ideal location, close to parks, trails, restaurants, retail and are just minutes away. Check the map, there isn't a better location or property in the community!
$955,000
20052 W 95th Place Arvada, CO 80007
- Type:
- Single Family
- Sq.Ft.:
- 3,415
- Status:
- Active
- Beds:
- 4
- Lot size:
- 0.2 Acres
- Year built:
- 2016
- Baths:
- 4.00
- MLS#:
- 7319778
- Subdivision:
- Candelas
ADDITIONAL INFORMATION
Welcome to this spacious 4 bed, 4 bath 2 story home located in the highly desirable Candelas community. As you enter the main level you are immediately greeted by the large formal dining room. The chef's kitchen is a culinary dream with stainless steel appliances, including a gas range & double ovens adjacent to a huge walk-in pantry, a butler's pantry, a convenient pocket office, expansive island for ample preparation, seating & gatherings. All opening to the large deck out back perfect for entertaining or just enjoying the inviting outdoor space. Step down to the spacious great room boasting a cozy fireplace, & walls of windows providing plenty of natural light. The main floor also features a private study complete with French doors providing a quiet retreat for work or study, powder room and a mudroom conveniently located off the garage entrance. On the upper level the generous size primary suite includes a luxurious five-piece bathroom featuring a soaking tub, shower, & huge walk-in closet. The upper level also includes an expansive bonus room on its own level perfect for recreation or a 2nd family room, & three additional bedrooms. The 2nd & 3rd bedrooms are separated by an adjoining Jack n Jill bathroom, and the 4th bedroom complete with its own private full bath. Also located on the upper level is a spacious laundry room complete with a utility sink and built-in cabinets for storage. The unfinished full basement is ready for your customization into an entertainment area, additional bedrooms, workout area or whatever best accommodates your lifestyle. Completing this great home is a 3 car garage, solar panels, a professionally landscaped & fenced yard. This master-planned community enjoys an onsite K-8 school, 2 recreational areas, 2 pools, trails, tennis courts, baseball field, parks, & community garden, ideal for outdoor enthusiasts. There is new and growing retail and restaurants nearby, and easy access to Golden, Boulder, and mountain activities.
$920,000
9551 Eldora Street Arvada, CO 80007
- Type:
- Single Family
- Sq.Ft.:
- 3,026
- Status:
- Active
- Beds:
- 4
- Lot size:
- 0.22 Acres
- Year built:
- 2019
- Baths:
- 4.00
- MLS#:
- 5516116
- Subdivision:
- Candelas
ADDITIONAL INFORMATION
Welcome home to this stunning property with beautiful mountain views! The open and spacious floor plan features 20-foot vaulted ceilings in the great room, creating a grand and inviting atmosphere. The home boasts 4 bedrooms and 4 bathrooms, plus a versatile loft. Enjoy the luxurious owner's retreat, complete with a 5-piece bath, and a large walk-in closet adjacent to the large laundry room. An additional flex space near the entry can be used as an office or a dining room. The gourmet kitchen, equipped with GE stainless steel appliances and double ovens is perfect for culinary enthusiasts. Entertain guests outdoors by the gas fire pit or cozy up inside by the gas fireplace. Community amenities include parks, trails, a pool, clubhouse, and fitness center. Conveniently located close to King Soopers, restaurants, a childcare center, and many other businesses. Three Creeks K-8 school is within a 7 minute walk. Don’t miss the opportunity to make this exceptional property your new home!
Andrea Conner, Colorado License # ER.100067447, Xome Inc., License #EC100044283, [email protected], 844-400-9663, 750 State Highway 121 Bypass, Suite 100, Lewisville, TX 75067

The content relating to real estate for sale in this Web site comes in part from the Internet Data eXchange (“IDX”) program of METROLIST, INC., DBA RECOLORADO® Real estate listings held by brokers other than this broker are marked with the IDX Logo. This information is being provided for the consumers’ personal, non-commercial use and may not be used for any other purpose. All information subject to change and should be independently verified. © 2024 METROLIST, INC., DBA RECOLORADO® – All Rights Reserved Click Here to view Full REcolorado Disclaimer
| Listing information is provided exclusively for consumers' personal, non-commercial use and may not be used for any purpose other than to identify prospective properties consumers may be interested in purchasing. Information source: Information and Real Estate Services, LLC. Provided for limited non-commercial use only under IRES Rules. © Copyright IRES |
Arvada Real Estate
The median home value in Arvada, CO is $568,100. This is lower than the county median home value of $601,000. The national median home value is $338,100. The average price of homes sold in Arvada, CO is $568,100. Approximately 72.92% of Arvada homes are owned, compared to 24.46% rented, while 2.63% are vacant. Arvada real estate listings include condos, townhomes, and single family homes for sale. Commercial properties are also available. If you see a property you’re interested in, contact a Arvada real estate agent to arrange a tour today!
Arvada, Colorado 80007 has a population of 122,903. Arvada 80007 is more family-centric than the surrounding county with 33.37% of the households containing married families with children. The county average for households married with children is 31.13%.
The median household income in Arvada, Colorado 80007 is $96,677. The median household income for the surrounding county is $93,933 compared to the national median of $69,021. The median age of people living in Arvada 80007 is 39.9 years.
Arvada Weather
The average high temperature in July is 89.5 degrees, with an average low temperature in January of 18 degrees. The average rainfall is approximately 16.8 inches per year, with 61 inches of snow per year.
