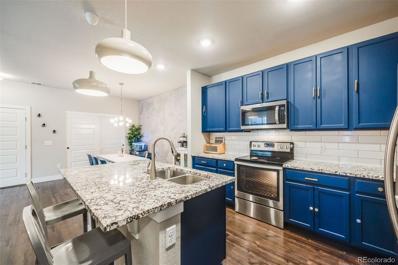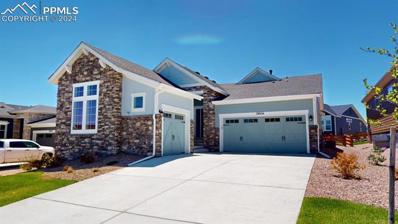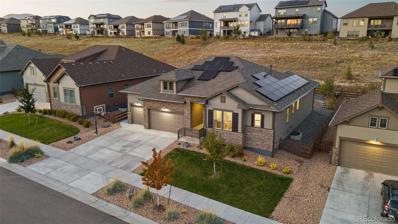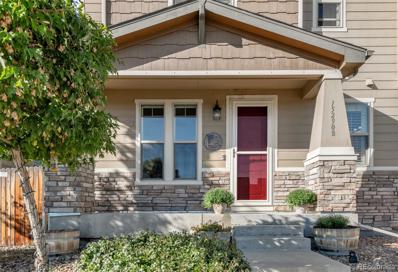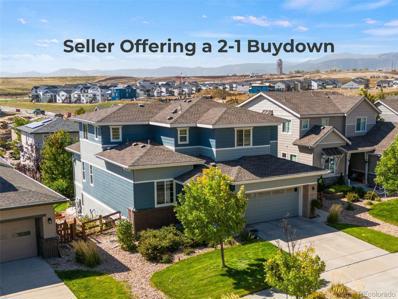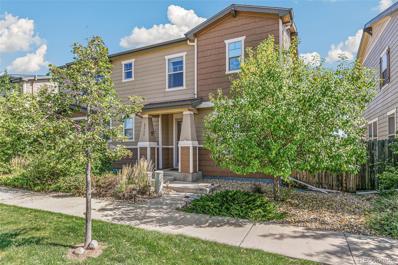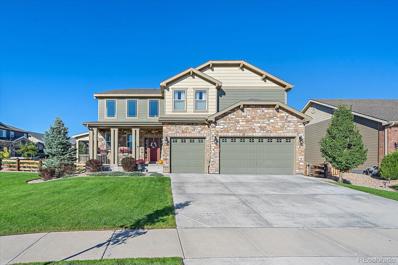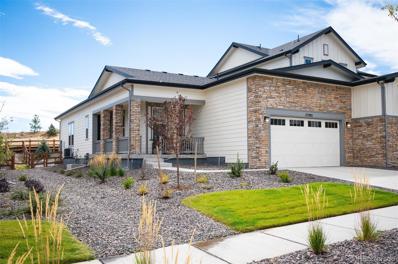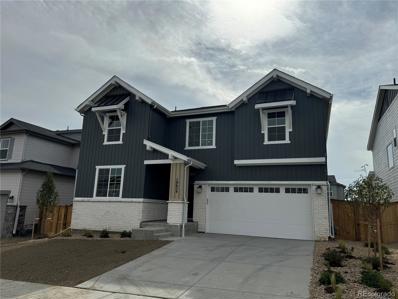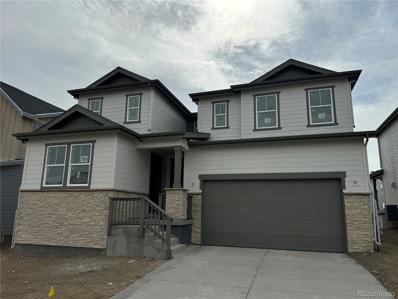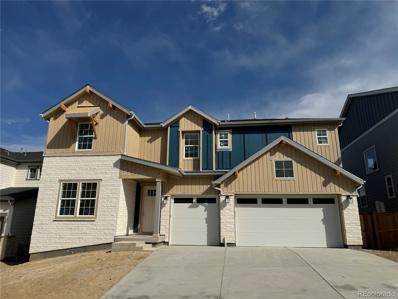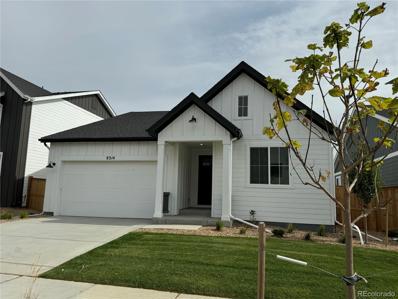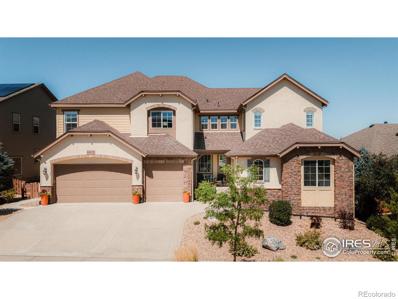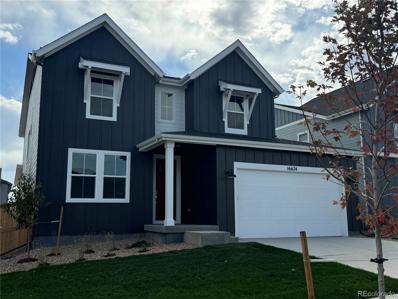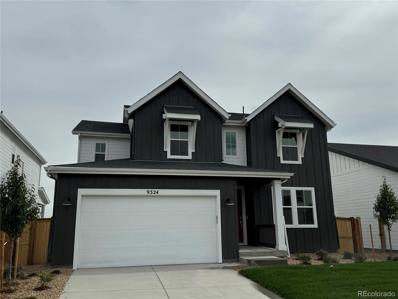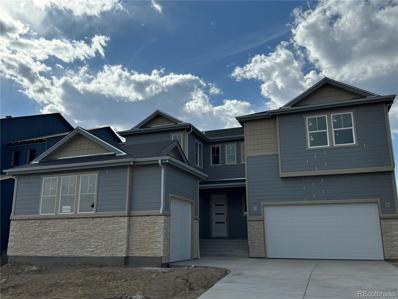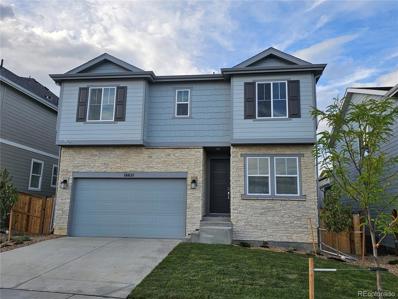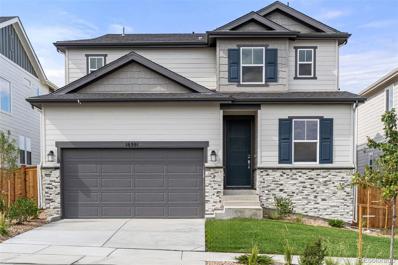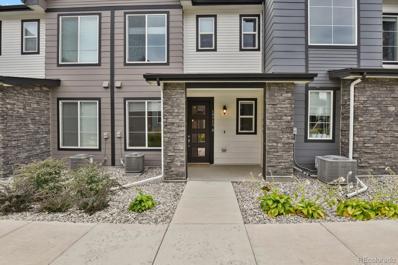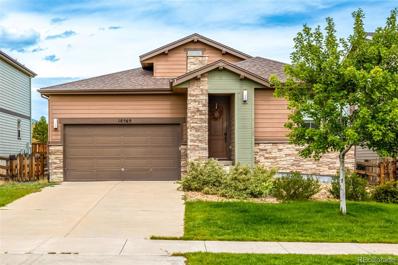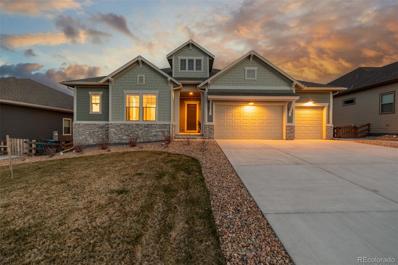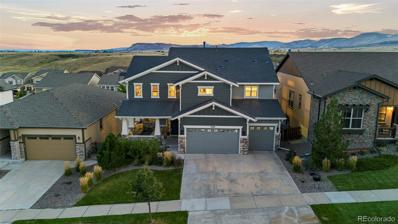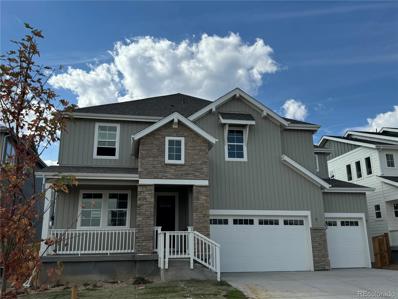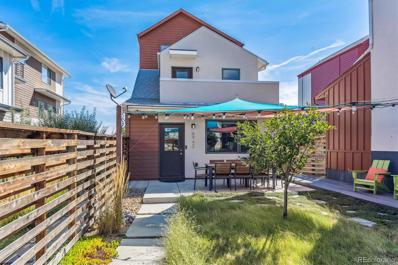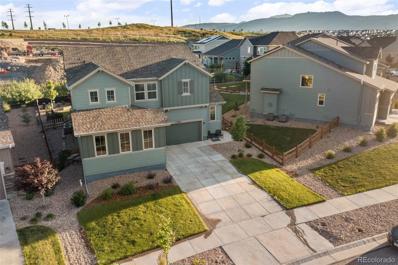Arvada CO Homes for Rent
- Type:
- Condo
- Sq.Ft.:
- 1,428
- Status:
- Active
- Beds:
- 3
- Year built:
- 2019
- Baths:
- 2.00
- MLS#:
- 2570954
- Subdivision:
- Westown
ADDITIONAL INFORMATION
Come and see the exact condo that you have been looking for! This unit features tall ceilings with bright windows and a patio overlooking a peaceful courtyard with lush trees. As you walk into the home you enter a wide open floor plan with an eat-in-kitchen featuring luxury countertops, custom painted cabinetry, and stainless steel appliances. Island seating and the nearby dining space make this the perfect place for entertaining or that game-day BBQ. The living room features an electric fireplace and leads to the outdoor patio. Down the hall are two spacious bedrooms and an oversized full bathroom, as well as the primary suite - complete with a large walk-in-closet and a gorgeous ensuite bathroom. Low hoa dues, included washer and dryer, and one of the best locations on the front range make this a no brainer! Schedule your showing today!
$779,000
19054 W 94th Lane Arvada, CO 80007
- Type:
- Single Family
- Sq.Ft.:
- 2,063
- Status:
- Active
- Beds:
- 2
- Lot size:
- 0.2 Acres
- Year built:
- 2022
- Baths:
- 3.00
- MLS#:
- 5910436
ADDITIONAL INFORMATION
Welcome home! This stunning property is nestled in the highly sought-after neighborhood of Candelas in Arvada Colorado. This 2 year old ranch-style Patio Home by Remington Homes offers the perfect combination of natural light, open layout & modern comfort. As you step inside, you will immediately see the 12 ft ceilings along with all the beautifully designed windows that allow so much natural light throughout the entire house. The expansive living area provides ample space for relaxation and entertainment. The primary extra large bedroom suite, featuring a vaulted ceilings, a huge bathroom with dual sinks and a walk-in closet. The spacious kitchen comes with stainless steel appliances, granite counter tops, beautiful cabinetry and an oversized granite island. The interior of the home is thoughtfully designed with 2 bedrooms, 2 bathrooms, and a home office. The basement provides plenty of room to grow, with endless possibilities for customization along with a full bathroom in place. With a 2 car garage and a secondary 1 car garage plus a drive way, you will have plenty of space for storage and parking. This home offers all the perks of homeownership without the hassle of the maintenance. Say goodbye to shoveling snow and mowing the lawn (front and back yard), trimming, fertilization, aeration, weed control, open & close irrigation system and head adjustment . Snow removal of the drive way & front sidewalks for storms 2 inches or greater are also included in your HOA payment. Along with more neighborhood amenities, which include 2 swimming pools, fitness centers, a community garden, tennis courts, 5 parks and 13.5 miles of recreational trails and 193 acres of open space. Conveniently situated between Golden and Boulder, you'll have easy access to both city life and the stunning Colorado mountains. Contact us today to schedule a viewing and experience the lifestyle you've been dreaming of in this beautiful Candelas home.
$875,000
18407 W 95th Avenue Arvada, CO 80007
- Type:
- Single Family
- Sq.Ft.:
- 2,525
- Status:
- Active
- Beds:
- 4
- Lot size:
- 0.21 Acres
- Year built:
- 2022
- Baths:
- 4.00
- MLS#:
- 8251765
- Subdivision:
- Candelas
ADDITIONAL INFORMATION
Welcome to this stunning David Weekley ranch home in the picturesque NW Arvada, offering the best of main-floor living. Built in 2021, this open-concept home boasts high ceilings, large windows, and contemporary finishes, creating a bright and airy atmosphere. The home features 4 spacious bedrooms and 3.5 baths, including a luxurious primary suite. The chef's kitchen is a dream with stainless steel appliances, double ovens, a vent hood, pantry, and a large granite island—perfect for entertaining. Designed for convenience, the mudroom and storage closet are located just off the owner's entry from the 3-car garage, which includes a Tesla Power Charger for your EV. With a 29-panel solar system, you'll enjoy significant savings on powering both your home and vehicle. Relax in the oversized primary bedroom, which overlooks the serene backyard. The 5-piece en-suite bath features dual showerheads, a soaking tub, and a spacious walk-in closet. Two additional bedrooms share a Jack-and-Jill bathroom, while the fourth bedroom offers a private en-suite bath, perfect for guests. Step outside to your backyard oasis, complete with a covered patio, a hot tub, and views of the greenbelt and Rocky Mountains. Enjoy outdoor living with the built-in TV, making it a great space to entertain or unwind. Need more space? The full, unfinished basement offers endless possibilities for customization. The home is part of the desirable Candelas community, which provides 13.5 miles of trails, 6 parks, pools, clubhouses with fitness centers, and a K-8 school on-site. Just 30 minutes to Downtown Denver, and close to Boulder, Golden, and mountain adventures, this home has it all. Schedule a showing today and start living your best life!
- Type:
- Single Family
- Sq.Ft.:
- 1,905
- Status:
- Active
- Beds:
- 3
- Lot size:
- 0.05 Acres
- Year built:
- 2017
- Baths:
- 3.00
- MLS#:
- 3859691
- Subdivision:
- Westwoods Mesa
ADDITIONAL INFORMATION
Positioned on a quiet cul-de-sac, this Westwoods Mesa paired home offers a private retreat. A low-maintenance exterior welcomes residents into a functional two-story layout. Natural light from southern exposure floods the interior through large windows with premium wood shutters. Located off the entry, a bright office provides a dedicated home workspace. An open-concept living and dining area promotes a seamless flow for entertaining. The kitchen boasts stainless steel appliances, granite countertops and a center island with seating. Upstairs, an expansive loft presents the perfect setting for a second living area. Three sizable bedrooms include the primary suite featuring a serene bath with a walk-in shower. An unfinished basement with egress windows offers endless possibilities for personalization. Escape outdoors to a fenced-in outdoor space complete with a stamped patio and artificial turf. Solar panels are an added upgrade. Ample storage space is found in a two-car attached garage.
$825,000
16206 W 94th Drive Arvada, CO 80007
- Type:
- Single Family
- Sq.Ft.:
- 3,580
- Status:
- Active
- Beds:
- 4
- Lot size:
- 0.16 Acres
- Year built:
- 2014
- Baths:
- 4.00
- MLS#:
- 2532594
- Subdivision:
- Candelas
ADDITIONAL INFORMATION
Welcome home to picturesque NW Arvada! This charming 4-bedroom, 4-bath two-story property has so much to offer! With a main floor guest room, spacious 2-car garage, and a finished walkout basement that’s perfect for entertaining. Inside you will be greeted by an open floorplan filled with natural light from large, south facing windows with views of downtown Denver. The main floor is further complimented by new hardwood floors, gas fireplace, vaulted ceilings & updated light fixtures. Any home cook will enjoy the cheerful kitchen which looks out on a large covered deck where you can soak in sunshine and beautiful mountain views. A large mudroom with build-ins is conveniently located adjacent to the kitchen and off the owners entry from the garage. The upstairs has ALL NEW CARPET and a large loft that can be used for an office or additional living space. The Primary Bedrooms offers views of mountain vista’s and is complimented by a barndoor leading to the primary ¾ bath and large walk-in closet. The laundry room is conveniently located upstairs as are two additional ample sized bedrooms and a spacious full bath with dual sinks and separate shower/toilet. The finished walk-out basement is a true highlight! Enjoy movie nights in your dedicated theater room, complete with a mini fridge and snack counter. The basement also boasts a wet bar with a full refrigerator and storage, a statement stone fireplace, large upgraded bath, and a custom wine room tucked under the stairs. Step outside to your large stamped concrete patio for morning coffee or evening relaxation around the gas firepit. This property is ideally located within walking distance to one of six community parks, the community dog park and offers access to 13.5 miles of scenic trails. The community also features a pool, two clubhouses with fitness facilities, basketball and tennis courts as well as an onsite K-8 school. The surrounding area is flourishing with ever expanding retail & restaurants.
- Type:
- Townhouse
- Sq.Ft.:
- 2,197
- Status:
- Active
- Beds:
- 2
- Year built:
- 2017
- Baths:
- 4.00
- MLS#:
- 4023264
- Subdivision:
- Westwoods Mesa
ADDITIONAL INFORMATION
This beautiful and meticulously maintained townhome is nestled in highly sought after West Arvada. Built in 2017, this townhome boasts modern aesthetics, upgraded finishes and a new roof. The kitchen impresses with granite countertops, stainless steel appliances, pantry and a spacious island with bar seating. The open floor plan is perfect for gatherings and hosting. Upstairs, you will find the primary bedroom with an en suite bathroom and walk-in closet. The second bedroom is situated next to the guest ¾ bathroom. The laundry room is conveniently located on the upper level. There is a lovely loft space that is ideal for an office or TV room. The basement is fully finished with a ¾ bathroom, open living area, a high-end murphy bed and additional storage. The two car attached garage has plenty of space for additional storage. This prime location offers easy access to a variety of restaurants and shops. It is a short walk to the scenic Ralston Creek trails, Arvada parks and Westwoods Golf Course. Quick access to I70 and the mountains. This location is unbeatable offering easy access to all of the stunning beauty Colorado has to offer!
$1,035,000
8733 Crestone Street Arvada, CO 80007
- Type:
- Single Family
- Sq.Ft.:
- 4,112
- Status:
- Active
- Beds:
- 5
- Lot size:
- 0.26 Acres
- Year built:
- 2019
- Baths:
- 5.00
- MLS#:
- 2820153
- Subdivision:
- Leyden Rock
ADDITIONAL INFORMATION
OPEN SUN 11/10 12:00 - 2:00 This Stunning 6,000 + Square Foot Floor Plan has Only Come Up for Resale on One Other Occasion in Leyden Rock. The 1/4 Acre Corner Lot Offers Incredible Curb Appeal with Manicured Landscaping, Two Covered Patios with Mountain Views and Even a Well Cultivated Garden. Step Through the Front Entry to Spacious Formal Living and Dining Areas that Look Out Over the Owner-Added South Facing Covered Patio. Custom Trim Carpentry Details Add to the Appeal as you Head Into the Sunlit Kitchen with Sleek Cabinetry, Walk In Pantry and Island with Breakfast Bar. Entertainers and Chefs Alike will Enjoy the Accessibility from the Kitchen to the Expansive Family Room with Gas Fireplace Flanked by Custom Built In Shelving. The Main Level Adds a Powder Bath Plus a Bedroom with it's Own En Suite Bath Perfect as a Guest Suite, Study or Home Office. A Large Mud Room Off the Garage Includes Ample Built in Storage. The 2nd Level Features a Considerable Loft Area Large Enough to Do Double Duty as Both Additional Lounging Space, Playroom, Study, Work Out Area, Etc. The Gracious Primary Suite Features a Gas Fireplace, XL Walk In Closet and Luxe Five Piece Bath with Dual Separate Vanities, Soaking Tub and Large Shower. You'll Also Find Three Nicely Sized Additional Bedrooms - One with Accompanying En Suite Full Bath and Two with Shared Jack and Jill Bath, Making it Easy to Accomodate Families Needing Space to Spread Out. A Full Unfininished Basement with Rough In Adds a Wealth of Options to Expand. Dual Outdoor Living Spaces Offer Additional Options to Host and Relax. Large 3 Car Garage Adds Room for Both Vehicles and 'Toys'. Neighborhood Amenities Includes Pool and Clubhouse, Numerous Parks and Sports Fields and Miles of Walking and Biking Trails. Enjoy Easy Access to Newer West Side Grocery Shopping and Dining, Highly Ranked Schools + Commute Accessibility to Denver, Boulder and I-70 Corridor.
$850,000
17392 W 93rd Place Arvada, CO 80007
Open House:
Saturday, 11/16 1:30-3:30PM
- Type:
- Single Family
- Sq.Ft.:
- 2,499
- Status:
- Active
- Beds:
- 3
- Lot size:
- 0.12 Acres
- Year built:
- 2023
- Baths:
- 3.00
- MLS#:
- 3845687
- Subdivision:
- Candelas
ADDITIONAL INFORMATION
You'll absolutely LOVE at least 100 things about this home... with Over $150K in upgrades, backs to Open Space, Private patio and easy-care yard, Main floor primary suite, walk-in closet, Gourmet kitchen with 36" gas cooktop, convection/microwave & oven, quartz counters, gas fireplace, Gorgeous primary suite, Office with glass French doors, Beautifully finished basement with family room and an extra bedroom and bathroom. The home exudes a positive energy and flow for those quiet evenings at home and entertaining. The amenities are ideal... pool, fitness center, trails, clubhouse, garden area, park, playground, tennis courts, HOA includes grounds maintenance, snow removal, and is in the perfect location with 20 minute access to Boulder and 20 minutes to the best shopping at Flatirons Mall, restaurants and so much more. Ideal for the Professional or Retiree that wants a lock and go home that has resort like living. Builder 10 yr Structural warranty, 2 year warranty on mechanical.
$1,018,990
16654 W 93rd Way Arvada, CO 80007
- Type:
- Single Family
- Sq.Ft.:
- 3,944
- Status:
- Active
- Beds:
- 6
- Lot size:
- 0.13 Acres
- Year built:
- 2024
- Baths:
- 6.00
- MLS#:
- 7907965
- Subdivision:
- Trailstone City Collection
ADDITIONAL INFORMATION
MLS#7907965 Ready Now! Welcome to the Windsor at Trailstone! This spacious home design is ideal for growing families, offering unique spaces for everyone to enjoy. The inviting foyer leads to a stunning two-story great room and an expansive kitchen with ample cabinetry, a walk-in pantry, and a dining area. The main floor also features a secluded flex space. Upon entering from the garage, you'll discover a large owner's entry with plenty of storage and a convenient drop-zone area with optional cabinets. Upstairs, you’ll find three bedrooms, two full bathrooms, a cozy loft, and a generously sized primary suite with a large walk-in closet and dual vanities in the bath. Plus, enjoy additional storage in the finished basement, which includes another bedroom, a full bath, and a rec room. Structural options include: finished basement with bed 6 and bath 4, bedroom 5 on main level, shower in lieu of tub at bath 4, owners bath configuration 3, covered outdoor living, gas range in lieu of electric range, modern 42" fireplace at great room, gas line rough in on patio.
$973,990
16614 W 93rd Way Arvada, CO 80007
- Type:
- Single Family
- Sq.Ft.:
- 3,887
- Status:
- Active
- Beds:
- 6
- Lot size:
- 0.13 Acres
- Year built:
- 2024
- Baths:
- 5.00
- MLS#:
- 6586011
- Subdivision:
- Trailstone City Collection
ADDITIONAL INFORMATION
MLS#6586011 REPRESENTATIVE PHOTOS ADDED. November/December Completion! Introducing the Fairmount at Trailstone, a luxurious and functional two-story home designed for growing families. The expansive kitchen, featuring extensive cabinetry, a large eat-in island, and a walk-in pantry, serves as the heart of the home, flowing seamlessly into the dining area and dramatic two-story great room. Enjoy Colorado sunshine from two spacious outdoor living areas just off the great room. Practical features like the garage entry, ideal for organizing family calendars, and multiple storage closets enhance everyday living. The first floor also includes a private multi-generational wing with a living room, kitchenette, full bath, laundry, and a spacious bedroom with ample storage. Upstairs, the generous primary suite offers a 4-piece bath and walk-in closet, accompanied by three well-appointed bedrooms, a full bath, a spacious loft, and a convenient laundry room. The finished basement provides extra storage along with an additional bedroom, full bath, and rec room. Structural options include: finished basement, bedroom 5 suite, exterior door at multi gen suite, owners bath configuration 3, built in appliance package, covered outdoor living 2, 12' sliding glass door, modern fireplace.
$1,282,200
9322 Quaker Street Arvada, CO 80007
- Type:
- Single Family
- Sq.Ft.:
- 3,266
- Status:
- Active
- Beds:
- 4
- Lot size:
- 0.16 Acres
- Year built:
- 2024
- Baths:
- 4.00
- MLS#:
- 9557607
- Subdivision:
- Trailstone Destination Collection
ADDITIONAL INFORMATION
MLS#9557607 REPRESENTATIVE PHOTOS ADDED. December Completion! Experience the elegance and flexibility of the Copper at Trailstone, featuring an open kitchen with an inviting eat-in island and a spacious walk-in pantry that seamlessly connects to the dining area. The great room boasts dramatic volume ceilings, perfect for entertaining, while a second formal dining room is ideal for hosting special occasions. The main floor flex room can easily transform into an additional bedroom with a full bathroom. Upstairs, the luxurious primary suite offers a spa-like 4-piece bath and an impressive walk-in closet, alongside three more bedrooms, two full baths, a large laundry room, and a cozy loft. The included unfinished basement provides a canvas to create additional living space to fit your needs, such as a home gym. Structural options added include: walkout basement, covered outdoor living, fireplace, 8' x 12' sliding glass door, additional sink at Bath 2, built in appliances in kitchen.
$933,990
9314 Quartz Street Arvada, CO 80007
- Type:
- Single Family
- Sq.Ft.:
- 3,399
- Status:
- Active
- Beds:
- 4
- Lot size:
- 0.13 Acres
- Year built:
- 2024
- Baths:
- 4.00
- MLS#:
- 6070355
- Subdivision:
- Trailstone City Collection
ADDITIONAL INFORMATION
MLS#6070355 Ready Now! Welcome home to the Boulder floorplan at Trailstone, a sprawling single-story residence crafted for comfort and luxury. Upon entering, you'll find two spacious bedrooms, each with its own full bathroom, providing privacy and convenience. Continue down the hall to a versatile flex space, perfect for a study or playroom. The airy kitchen boasts extensive cabinetry, a large eat-in island, and a walk-in pantry. The open-concept layout seamlessly connects the expansive great room and dining area, ensuring you won’t miss any important moments. Just off the great room, the large and private primary suite offers a tranquil retreat for relaxation. The finished basement adds even more value with an additional bedroom, full bath, and rec room, enhancing your living space. Structural options added include: finished basement, built in appliances, study, covered outdoor living, fireplace.
$1,675,000
19475 W 94th Avenue Arvada, CO 80007
- Type:
- Single Family
- Sq.Ft.:
- 4,288
- Status:
- Active
- Beds:
- 5
- Lot size:
- 0.25 Acres
- Year built:
- 2015
- Baths:
- 6.00
- MLS#:
- IR1019104
- Subdivision:
- Candelas
ADDITIONAL INFORMATION
Crafted to showcase the pinnacle of design and luxury, Tripointe's former Residence Five model now awaits to become your forever home. Every inch of this elevated dwelling was meticulously curated by a professional designer to offer an unparalleled blend of sophistication and comfort. The expansive quarter-acre lot is perfectly situated on open space allowing every day to begin with breathtaking mountain views. A brilliance of light and form defines this architecturally captivating home where multiple layers of windows and a ceiling reaching 20 feet into the air create a deluge of natural light. A striking two-story fireplace with custom millwork anchors the great room and seamlessly bridges the warm interior with the serene outdoors. Beautiful composition and timeless design are the hallmarks of the epicurean kitchen showcasing intriguing detail that transforms cooking into an art form. The sheer volume of the impressive space, with its sweeping white cabinetry, alluring granite, double islands, professional appliances and butler's pantry with wine column, beckons everyone to gather and partake in the culinary journey. The covered wrap-around upper terrace with its own fireplace embraces the home in the majesty of the mountains year-round. The primary bedroom with mesmerizing views serves as a serene sanctuary and features a luxurious bath with an exquisite free standing tub, extended glass enclosed shower, and dual walk-in closets creating a spa-like experience. Whimsically designed to inspire creativity, three secondary bedrooms upstairs each boast their own ensuite bath and walk-in closet. A spacious loft adds versatile living space, while the main level guest suite and office enhance functionality. A four car garage is the ultimate quiet luxury. Located in Candelas, this home offers resort-style amenities, restaurants and breweries, 13 miles of trails, and a highly regarded K-8 school right across the street, making it the perfect place to live your best life.
$843,990
16674 W 93rd Way Arvada, CO 80007
- Type:
- Single Family
- Sq.Ft.:
- 2,771
- Status:
- Active
- Beds:
- 4
- Lot size:
- 0.13 Acres
- Year built:
- 2024
- Baths:
- 3.00
- MLS#:
- 7316026
- Subdivision:
- Trailstone City Collection
ADDITIONAL INFORMATION
MLS#7316026 Ready Now! The Silverthorne at Trailstone is a spacious and luxurious two-story home designed for growing families. Situated on a lot with a bright and sunny backyard, this home is filled with natural light. The open-concept kitchen, dining area, and two-story great room, with an optional fireplace, create a warm and inviting space perfect for gathering. Cooking enthusiasts will appreciate the well-equipped kitchen, featuring an eat-in island and a large walk-in pantry. Adjacent to the kitchen, the morning room offers a serene spot to enjoy Colorado’s abundant sunshine. Thoughtfully designed with convenience in mind, the home includes a mudroom off the garage and multiple storage closets to simplify daily life. Upstairs, double doors open to the spacious primary suite, complete with a four-piece bath and a walk-in closet. Three additional bedrooms and a laundry room provide added functionality. The unfinished basement offers ample storage and room for future expansion, making this home adaptable to your evolving needs. Structural options include: raised vanity in secondary bathrooms, covered outdoor living 2, utility sink rough in, traditional fireplace, gas line rough in at patio, additional sink at bath 2, rail & spindle style craftsmen 2X2, and 9' unfinished basement.
$963,990
9324 Quartz Street Arvada, CO 80007
- Type:
- Single Family
- Sq.Ft.:
- 2,771
- Status:
- Active
- Beds:
- 4
- Lot size:
- 0.13 Acres
- Year built:
- 2024
- Baths:
- 4.00
- MLS#:
- 2119151
- Subdivision:
- Trailstone City Collection
ADDITIONAL INFORMATION
MLS#2119151 REPRESENTATIVE PHOTOS ADDED. Ready Now! The Silverthorne is a versatile and luxurious home featuring a study, an open kitchen with a large walk-in pantry, a dining area, and a two-story great room with a fireplace. Off the kitchen, the sunlit morning room offers a perfect spot to relax. Upstairs, elegant double doors lead to the spacious primary suite, complete with a four-piece bath and walk-in closet, along with three additional bedrooms and a functional laundry room. Extra storage is available in the unfinished walk-out basement. Structural options added include; Fireplace, covered patio deck, bedroom 4 suite, shower in bath 4, tub and shower in primary suite, unfinished walk-out basement, double 8' French doors at study, and 8' doors on main level.
$1,204,230
9329 Russell Circle Arvada, CO 80007
- Type:
- Single Family
- Sq.Ft.:
- 3,794
- Status:
- Active
- Beds:
- 5
- Lot size:
- 0.16 Acres
- Year built:
- 2024
- Baths:
- 5.00
- MLS#:
- 5369329
- Subdivision:
- Trailstone Destination Collection
ADDITIONAL INFORMATION
MLS#5369329 REPRESENTATIVE PHOTOS ADDED. December Completion! Welcome home to the Steamboat at Trailstone, where elegant design meets thoughtful planning, offering a perfect blend of shared areas and flexible private spaces for everyone. Enter through the impressive vaulted foyer, leading to a multi-generational suite that features a comfortable living room, kitchenette, full bedroom, bathroom, laundry, and direct access to a private third car garage bay. The extensive open kitchen flows seamlessly into the casual dining area and gathering room, perfect for gatherings. A private study provides an ideal space for brainstorming or homework. Upstairs, retreat to the spacious primary wing, complete with his and hers walk-in closets and a luxurious 4-piece bath. With three additional bedrooms, an oversized laundry room, and a generous loft, there's ample room for the whole family. The unfinished basement offers additional storage or the potential for a home gym, enhancing the home’s versatility. Structural options added include: tub and shower in owner's bath, covered outdoor living, 8' x 12' sliding glass door, fireplace, additional sink in bath 2, unfinished basement.
$824,840
16651 W 93rd Avenue Arvada, CO 80007
- Type:
- Single Family
- Sq.Ft.:
- 2,823
- Status:
- Active
- Beds:
- 3
- Lot size:
- 0.12 Acres
- Year built:
- 2024
- Baths:
- 3.00
- MLS#:
- 3630020
- Subdivision:
- Trailstone Town Collection
ADDITIONAL INFORMATION
MLS#3630020 Ready Now! The Ridgway is a contemporary, family-inspired floorplan that truly stands out as a best-seller. Its expansive kitchen overlooks a comfortable dining space and features an eat-in island alongside a generous walk-in pantry. A convenient flex space at the front of the home is ideal for a study, playroom, or multi-purpose room. The airy volume ceilings in the great room create an inviting atmosphere for gathering and entertaining. Upstairs, you'll find a private primary suite, a spacious loft, and two well-appointed bedrooms, along with a two-car garage and a large laundry room. With options for up to five bedrooms, this home is perfect for growing households. Structural options added include: covered outdoor living, modern fireplace, tub and shower in primary bath, 8' doors on main level.
$795,290
16591 W 93rd Avenue Arvada, CO 80007
- Type:
- Single Family
- Sq.Ft.:
- 2,272
- Status:
- Active
- Beds:
- 3
- Lot size:
- 0.12 Acres
- Year built:
- 2024
- Baths:
- 3.00
- MLS#:
- 4519467
- Subdivision:
- Trailstone Town Collection
ADDITIONAL INFORMATION
MLS#4519467 Ready Now! The Estes floorplan is a beautifully redesigned two-story home that welcomes you with an inviting entryway and a versatile main floor flex room, perfect for an office or playroom, accompanied by a half bath. The spacious kitchen features a large pantry and an eat-in island that opens to an airy great room and dining area, extending to expansive covered outdoor living to enjoy Colorado’s sunshine. Upstairs, the bright primary suite offers plenty of natural light, alongside a roomy loft, two additional bedrooms, two full bathrooms, and a convenient laundry room. With its captivating design and flexible spaces, the Estes home is ideal for creating unforgettable family memories. Structural options added include: 8' x 12' sliding glass door to covered outdoor living, fireplace, extended kitchen island, tub and shower in primary bath.
- Type:
- Townhouse
- Sq.Ft.:
- 1,249
- Status:
- Active
- Beds:
- 2
- Lot size:
- 0.02 Acres
- Year built:
- 2020
- Baths:
- 3.00
- MLS#:
- 7363354
- Subdivision:
- Candelas Twnhms Flg 1
ADDITIONAL INFORMATION
Uncomplicate your life with this beautiful 2 story townhome nestled in the prestigious Candelas community. This home is move-in and unpack ready...complete with stainless kitchen appliances, new carpet, and only 5 years old! Your front entrance greets you with a covered front patio perfect for a couple chairs and relaxing conversation with friends. Once you're inside, the LVP flooring carries you throughout the main level. The open floorplan is perfect for entertaining or just hanging out. If you like to cook, this kitchen is calling your name- Gas stove, granite countertops, tall cabinets and an island for days. The semi-formal dining room with powder room finish off the main level. Head upstairs to the primary suite with new carpet, great natural light, ceiling fan and a spa-like bathroom complete with dual sinks, large shower, and a walk-in closet that will make you go shopping. The secondary bedroom suite has new carpet, a ceiling fan, and its own private bathroom. Full laundry ROOM on the upper level with room for storage. The added bonus of this home is the 2-car attached garage...now that's nice! Complete with shelving for storage on the walls and on the ceiling for those holiday decorations. Trust me, you will not want to miss touring this home!
$779,000
18569 W 84th Place Arvada, CO 80007
- Type:
- Single Family
- Sq.Ft.:
- 3,830
- Status:
- Active
- Beds:
- 3
- Lot size:
- 0.16 Acres
- Year built:
- 2016
- Baths:
- 4.00
- MLS#:
- 9665839
- Subdivision:
- Leyden Rock
ADDITIONAL INFORMATION
Gorgeous Ranch-style home in Leyden Rock is what you’ve been looking for! Showcasing an exquisite curb appeal with a stone accented façade, a lush landscape, and a 3 tandem garage, this 3 bedroom beauty with a den & a full basement is extremely impressive! Inside, there’s a large foyer that leads into a bright & airy open layout with clean lines that promote a modern feel & a sleek functional design. Tall ceilings, recessed lighting, wood flooring in the main areas, and vertical blinds are features that can’t be left unsaid. The kitchen is worth of a cook’s enthusiast, offering ample wood cabinets, stainless steel appliances, granite countertops, and a center island with pendant lighting over the breakfast bar. The sizable den is ideal for a formal living room or home office. The primary bedroom is bathed in natural light and has an unstructured view of the hills. The immaculate ensuite is comprised of a dual vanity, a soaking tub, a step-in shower, and a walk-in closet. The second bedroom on the main floor hosts a private bathroom for added convenience. The large, carpeted basement offers a family room and a bonus area for a game room; you’ll also find a bathroom and a 3rd bedroom. The backyard is perfect for relaxing under the covered patio that backs up to open space. Don’t miss this amazing opportunity! Seller is Motivated - Bring us a Deal!
$1,219,800
18372 W 95th Place Arvada, CO 80007
- Type:
- Single Family
- Sq.Ft.:
- 5,050
- Status:
- Active
- Beds:
- 4
- Lot size:
- 0.22 Acres
- Year built:
- 2022
- Baths:
- 4.00
- MLS#:
- 1655677
- Subdivision:
- Candelas
ADDITIONAL INFORMATION
Prepare to be captivated by breathtaking mountain views from your heated extended patio, offering an unparalleled setting for luxurious living! This exquisite ranch-style floor plan boasts 4 bedrooms, 3.5 bathrooms, finished 3 car garage and over 5,000 square feet showcasing a myriad of upgrades. Upon arrival you'll be greeted by a sprawling front yard, foyer and an open layout where you discover an interior featuring elegant wood-look flooring, recessed lighting, upgraded ceiling fans, fireplace, and seamless access to the charming balcony, where panoramic city and mountain vistas create an enchanting backdrop. Entertain in style in the gourmet kitchen, boasting a large island, ample cabinetry with crown molding, a pantry, quartz countertops, a subway tile backsplash, and top-of-the-line stainless steel appliances including a double oven, gas range, coffee area along with an additional butler's pantry, wine cooler, seamlessly connected to the mudroom sitting area for added convenience. Retreat to the primary bedroom, offering a huge walk-in closet and a ensuite bathroom with dual sinks. Discover endless possibilities in the expansive lower level featuring a HUGE bonus room ideal for an entertainment center or family room, while the vast unfinished utility space offers versatility for additional storage or the potential to create even more living space tailored to your desires. Main floor laundry room equipped with built-in cabinets and a utility sink. Outside, the backyard oasis beckons with a covered patio. The Candelas community provides over 13 miles of trails, tennis courts, 2 swim and fitness centers, 6 parks, onsite K-8 school, nearby restaurants, boutiques and King Soopers close by. Book your private tour today!
$1,175,000
19184 W 85th Bluff Arvada, CO 80007
- Type:
- Single Family
- Sq.Ft.:
- 5,350
- Status:
- Active
- Beds:
- 6
- Lot size:
- 0.15 Acres
- Year built:
- 2017
- Baths:
- 5.00
- MLS#:
- 9277185
- Subdivision:
- Leyden Rock
ADDITIONAL INFORMATION
Welcome to a truly one-of-a-kind home that has been meticulously transformed from cookie-cutter into a custom-designed masterpiece! This farmhouse-style gem offers 6 bedrooms, 5 bathrooms, & countless upgrades, creating a perfect blend of luxury & comfort. Nestled in Leyden Rock with views of downtown Denver & the Mountains, this home combines modern elegance with rustic charm. The elegant Great Room features soaring ceilings, custom shiplap walls, accentuated by a reclaimed wood beam that adds a warm, rustic touch. Custom blinds frame large windows, flooding the space with light while offering privacy. The heart of this open-concept floor plan is the double-sided fireplace adorned with Spanish porcelain tile, which connects the Great Room to the dining room.The spacious eat-in kitchen is a chef's dream, complete with large granite island, stainless steel appliances & plenty of cabinets offering space for any culinary advent ore. The dedicated main floor office is nothing short of stunning. Designed for productivity & inspiration, this room is filled with natural light, french doors & modern touches. Upstairs, the Primary Suite is generously sized with adjoining 5-piece bath, boasting a large soaking tub, separate shower & dual vanities. Conveniently, the laundry room is located off the Primary Suite—everything is within reach. A large loft, 2 additional bedrooms, each with their own en-suite bathrooms complete the upstairs. The finished walkout basement offers endless possibilities! A stunning, rusted metal bar with not one, not two, but three mini-fridges and a freezer, you'll have ample storage for drinks, snacks, and party supplies. Thee basement includes a game room that comes with an automatic theater screen & blackout shades, turning your movie nights into a cinematic experience. The home gym is another standout feature with a secret door leading to hidden storage. 2 bedrooms & a stylish 3/4 bath with additional laundry round out the basement.
$1,090,990
9339 Russell Circle Arvada, CO 80007
- Type:
- Single Family
- Sq.Ft.:
- 3,489
- Status:
- Active
- Beds:
- 4
- Lot size:
- 0.16 Acres
- Year built:
- 2024
- Baths:
- 4.00
- MLS#:
- 1610528
- Subdivision:
- Trailstone Destination Collection
ADDITIONAL INFORMATION
MLS#1610528 REPRESENTATIVE PHOTOS ADDED. December Completion! The Vail at Trailstone has been elevated with extensive enhancements, making this top-selling floor plan truly exceptional. This lot backs to a greenbelt making it more secluded from neighbors. This floorplan is thoughtfully designed for maximum livability, the home offers flexible bonus rooms and customization options to suit your lifestyle. From the foyer, step past the study into the striking two-story great room, highlighted by a cozy gas fireplace. Next to the dining area, the hearth room features a double-sided fireplace for added warmth and ambiance. The entryway and pantry provide ample storage, while the expansive kitchen with an eat-in island is perfect for hosting gatherings. Upstairs, you'll find three generously sized secondary bedrooms, two full baths, a convenient laundry room, and an oversized storage closet. The luxurious primary suite completes the upper level with dual closets and vanities, creating a truly refined retreat. Structural options include: fireplace, covered outdoor living, hearth room in lieu of playroom with 2 sided fireplace, gas line rough in on patio, utility sink rough in, drop zone at owner's entry, shower in lieu of tub, 8' interior doors second level, and owner's bath configuration 5.
$800,000
6942 Juniper Court Arvada, CO 80007
- Type:
- Single Family
- Sq.Ft.:
- 2,520
- Status:
- Active
- Beds:
- 4
- Lot size:
- 0.06 Acres
- Year built:
- 2016
- Baths:
- 4.00
- MLS#:
- 7491107
- Subdivision:
- Geos Neighborhood
ADDITIONAL INFORMATION
A rare opportunity to own an original GEOS NET ZERO single family home in an award-winning neighborhood! This unique Alley House was built to provide low environmental impact & save you money! With passive solar design, the latest geothermal heat pump technology for heating & cooling, solar panels that are owned (not leased), a CERV to monitor & adjust the indoor air quality, & upgraded insulation (R30 wall & R50 roof) for maximum energy efficiency. Xcel pays you because the house produces more energy than you use! This modern 3 story home with mountain views was built by the original developer so the design is slightly different (& better!) than the Alley Houses currently being built across the street, particularly the two spacious balconies, a large patio, & a primary suite with character. You will enjoy the large fully fenced front yard that is perfect for entertaining both day & night, with drought tolerant perennials & a lawn made of native grasses that only need mowing once a year. Upon entering the home, you immediately notice the hardwood floors throughout the open first floor, where living, dining, & kitchen all flow together seamlessly. On the second floor, you will find a bonus area (the projector & screen are included), two bedrooms, a full bath, & a large balcony with mountain views offering a perfect spot for watching gorgeous sunsets. The third level is reserved for the primary suite - large bedroom, bathroom with a private water closet, walk-in closet, & private balcony. The cozy fully finished basement includes a family room, bedroom, full bath, & additional storage space. The garage comes fully equipped with an upgraded level two 220v outlet, perfect for charging your EV. Nearby amenities include the Ralston Creek trail, the Colorado Tap House, neighborhood pocket parks, shopping & golf. This is one of the few all-electric GEOS homes you can buy; now is your opportunity to reduce your carbon footprint & be an example of energy efficient living!
$915,000
17880 W 94th Drive Arvada, CO 80007
- Type:
- Single Family
- Sq.Ft.:
- 4,000
- Status:
- Active
- Beds:
- 5
- Lot size:
- 0.18 Acres
- Year built:
- 2019
- Baths:
- 5.00
- MLS#:
- 1748082
- Subdivision:
- Candelas
ADDITIONAL INFORMATION
Welcome to your new home in the serene setting of West Arvada, nestled near the stunning Colorado foothills. Built in 2019 this exceptional 5 bedroom, 5-bathroom, with two main floor office home, offers luxurious living with modern amenities. Step inside to discover a spacious open-concept kitchen with a large island perfect for entertaining and culinary creations. The main floor also features two dedicated office spaces, ideal for working from home. Upper tinted windows to help keep the home cool and energy efficient Upstairs, you’ll find a conveniently located laundry room and generously sized bedrooms. Each bedroom has its own bathroom. The primary offers a private balcony, walk-in closet, and five-piece bathroom. The finished basement provides a bedroom, bathroom with walk in shower and additional living space, perfect for a gym, game room or tv room. Outside, enjoy the best of Colorado living with a turf backyard, a cozy fire pit area and a relaxing hot tub. The outside Tv and mount stays with the home. The three-car garage offers ample space for vehicles and storage and an extra side door that leads to the backyard. The property is equipped with solar panels, ensuring energy efficiency and cost savings. The community offers 2 swimming pools, a workout area, a dog park, tennis courts, walking trails, and much more!
Andrea Conner, Colorado License # ER.100067447, Xome Inc., License #EC100044283, [email protected], 844-400-9663, 750 State Highway 121 Bypass, Suite 100, Lewisville, TX 75067

The content relating to real estate for sale in this Web site comes in part from the Internet Data eXchange (“IDX”) program of METROLIST, INC., DBA RECOLORADO® Real estate listings held by brokers other than this broker are marked with the IDX Logo. This information is being provided for the consumers’ personal, non-commercial use and may not be used for any other purpose. All information subject to change and should be independently verified. © 2024 METROLIST, INC., DBA RECOLORADO® – All Rights Reserved Click Here to view Full REcolorado Disclaimer
Andrea Conner, Colorado License # ER.100067447, Xome Inc., License #EC100044283, [email protected], 844-400-9663, 750 State Highway 121 Bypass, Suite 100, Lewisville, TX 75067

Listing information Copyright 2024 Pikes Peak REALTOR® Services Corp. The real estate listing information and related content displayed on this site is provided exclusively for consumers' personal, non-commercial use and may not be used for any purpose other than to identify prospective properties consumers may be interested in purchasing. This information and related content is deemed reliable but is not guaranteed accurate by the Pikes Peak REALTOR® Services Corp.
Arvada Real Estate
The median home value in Arvada, CO is $568,100. This is lower than the county median home value of $601,000. The national median home value is $338,100. The average price of homes sold in Arvada, CO is $568,100. Approximately 72.92% of Arvada homes are owned, compared to 24.46% rented, while 2.63% are vacant. Arvada real estate listings include condos, townhomes, and single family homes for sale. Commercial properties are also available. If you see a property you’re interested in, contact a Arvada real estate agent to arrange a tour today!
Arvada, Colorado 80007 has a population of 122,903. Arvada 80007 is more family-centric than the surrounding county with 33.37% of the households containing married families with children. The county average for households married with children is 31.13%.
The median household income in Arvada, Colorado 80007 is $96,677. The median household income for the surrounding county is $93,933 compared to the national median of $69,021. The median age of people living in Arvada 80007 is 39.9 years.
Arvada Weather
The average high temperature in July is 89.5 degrees, with an average low temperature in January of 18 degrees. The average rainfall is approximately 16.8 inches per year, with 61 inches of snow per year.
