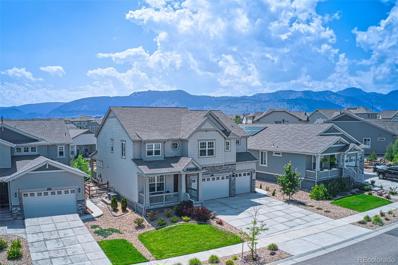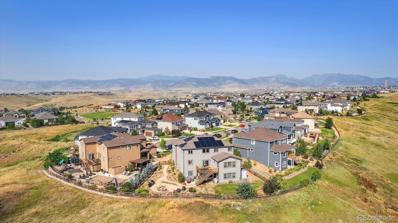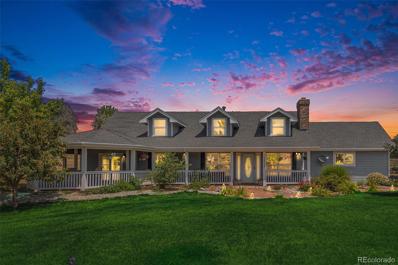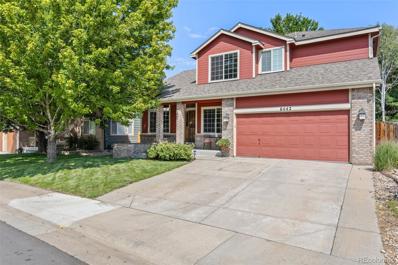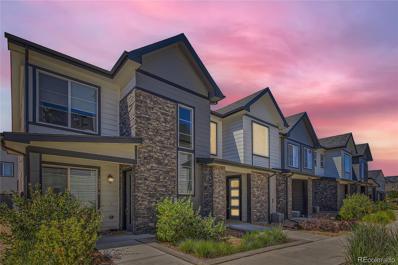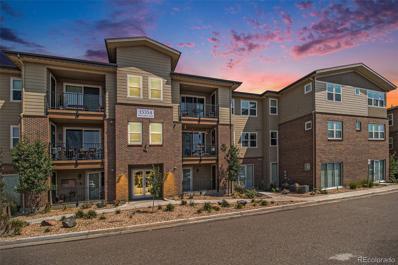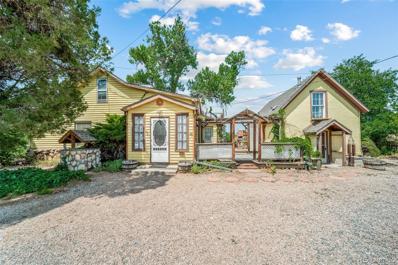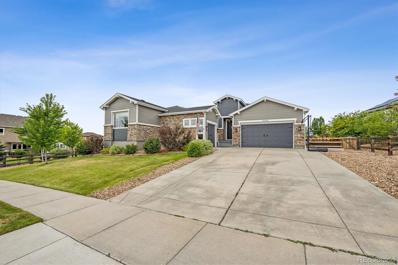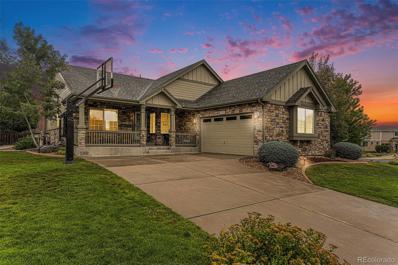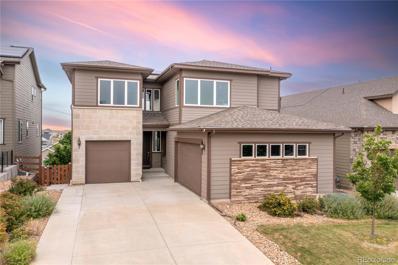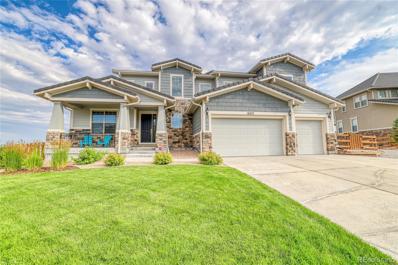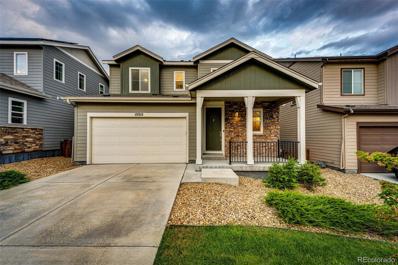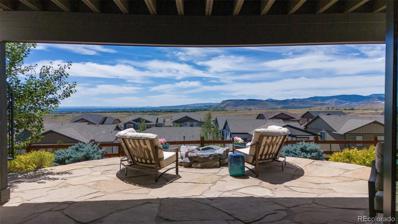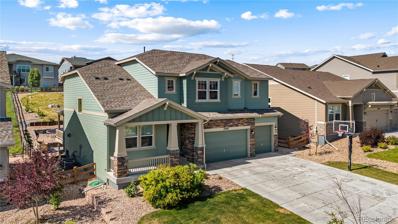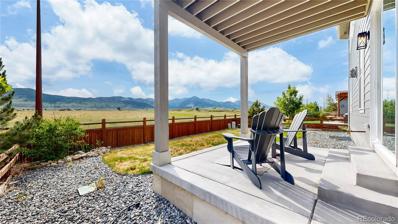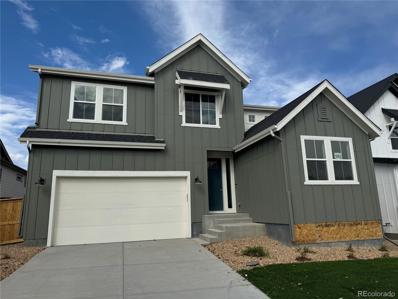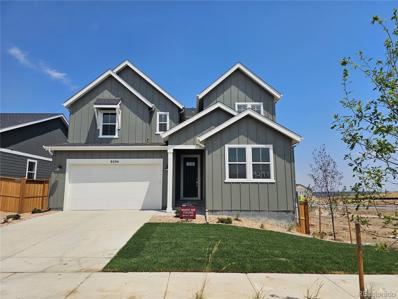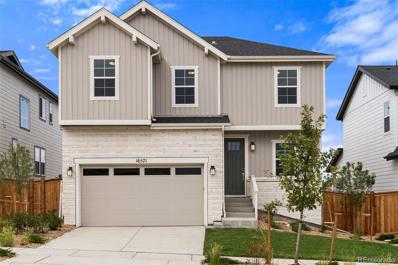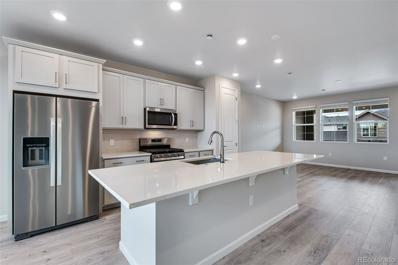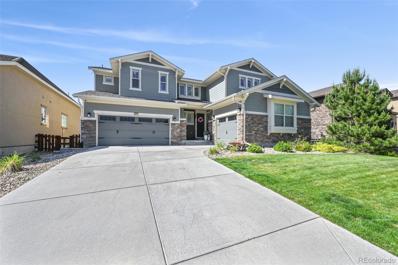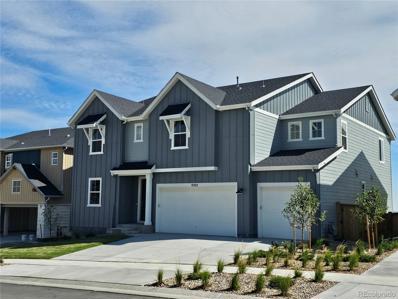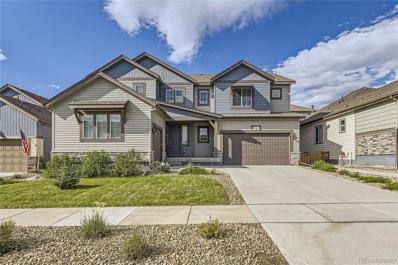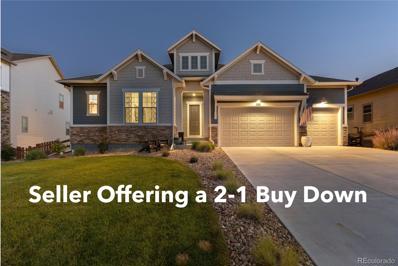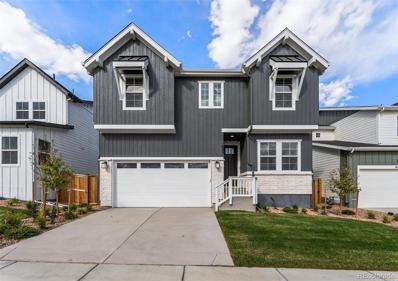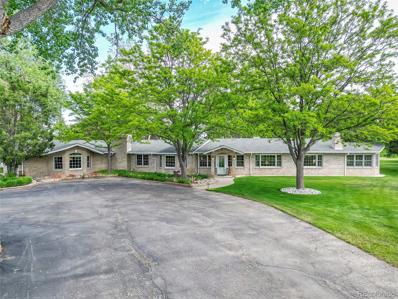Arvada CO Homes for Rent
$920,000
9551 Eldora Street Arvada, CO 80007
- Type:
- Single Family
- Sq.Ft.:
- 3,026
- Status:
- Active
- Beds:
- 4
- Lot size:
- 0.22 Acres
- Year built:
- 2019
- Baths:
- 4.00
- MLS#:
- 5516116
- Subdivision:
- Candelas
ADDITIONAL INFORMATION
Welcome home to this stunning property with beautiful mountain views! The open and spacious floor plan features 20-foot vaulted ceilings in the great room, creating a grand and inviting atmosphere. The home boasts 4 bedrooms and 4 bathrooms, plus a versatile loft. Enjoy the luxurious owner's retreat, complete with a 5-piece bath, and a large walk-in closet adjacent to the large laundry room. An additional flex space near the entry can be used as an office or a dining room. The gourmet kitchen, equipped with GE stainless steel appliances and double ovens is perfect for culinary enthusiasts. Entertain guests outdoors by the gas fire pit or cozy up inside by the gas fireplace. Community amenities include parks, trails, a pool, clubhouse, and fitness center. Conveniently located close to King Soopers, restaurants, a childcare center, and many other businesses. Three Creeks K-8 school is within a 7 minute walk. Don’t miss the opportunity to make this exceptional property your new home!
$1,197,700
8551 Orchard Way Arvada, CO 80007
- Type:
- Single Family
- Sq.Ft.:
- 5,562
- Status:
- Active
- Beds:
- 6
- Lot size:
- 0.24 Acres
- Year built:
- 2017
- Baths:
- 6.00
- MLS#:
- 8032930
- Subdivision:
- Leyden Rock
ADDITIONAL INFORMATION
PRICED UNDER APPRAISAL DATED 07-31-2024. TURNKEY HOME IN WEST ARVADA WITH FINISHED WALKOUT BASEMENT THAT BACKS TO OPEN SPACE WITH VIEWS OF DOWNTOWN DENVER FROM THE SECULED BACKYARD. Welcome to 8551 Orchard Way, Arvada, CO 80007 - a stunning 6-bedroom, 6-bathroom home, 5653 square feet of living space. Perfect for families or those who love to entertain. Open floor plan is perfect for hosting gatherings & allows for plenty of natural light to flow throughout the home. Vaulted ceilings, hardwood flooring & large windows. Gourmet kitchen is a chef's dream, granite counters, stainless steel appliances, butler's pantry, walk-in pantry, kitchen island & plenty of cabinet space for storage. Walkout basement is perfect space for the whole family to enjoy with bar, media room, game room, gym, great room, bathroom & an additional bedroom / craft room / storage. Enjoy the outdoors with secluded backyard that backs to open space, has an amazing stamped concrete patio, firepit & professionally landscaped yard. With the home backing to open space you are provided with beautiful views of Downtown Denver & The Flat Irons. Home is situated at the end of a quiet cul-de-sac and is in a highly rated school district. This home offers the perfect balance of tranquility and convenience. The location cannot be beat as it is within a 7-to-12-minute drive from Standley Lake, Ralston Valley High School, Westwood’s Golf Course, Apex Rec Center and numerous grocery stores and restaurants. Home also has solar making electric bills almost $0 a month. Buyer will assume solar loan at closing, payment is $250 a month (much cheaper than monthly Xcel bill would be for a home this size making the solar system well worth it / big positive to this home.) *Full Appraisal is in MLS for Real Estate Agents to access, please ask your Agent to email you a copy of the appraisal. Hardwood floors will be refinished before closing. * Interior paint colors can be painted neutral color if put in initial contract.
$1,455,000
16029 W 75th Place Arvada, CO 80007
- Type:
- Single Family
- Sq.Ft.:
- 3,052
- Status:
- Active
- Beds:
- 4
- Lot size:
- 2.04 Acres
- Year built:
- 1971
- Baths:
- 3.00
- MLS#:
- 5143772
- Subdivision:
- Metes & Bounds
ADDITIONAL INFORMATION
Horse property, 2.04 acres in West Arvada. Property is zoned A1, for horses and other large animals. Great location, close to schools, golf course and retail shopping. Ranch style home with finished basement. Main floor has 3 bedrooms, 2 full baths; including master bedroom and 5-piece bath, 2 walk in closets; bedroom also allows direct entry to covered wrap around porch; French doors from 2nd bedroom/office also allows direct entry to covered wrap around porch; updated kitchen with eat in area; vaulted ceilings; hardwood floors; carpet in the bedrooms; living room has wood burning fireplace and an area for a dining table. The finished basement has one conforming bedroom; a large, finished room, great for storage; large family room with wood burning fireplace; updated full bath; laundry room. New furnace; new central AC; one year old water heater. Exterior home includes front and rear sprinkler system, drip line for plants; front covered deck with beautiful mountain views; loafing shed; fenced pasture; asphalt circular driveway; covered patio in back yard; storage shed with shelving; chicken coop; city sewer and water; next to open space and lots of trails to ride horses!
$824,900
6442 Quartz Circle Arvada, CO 80007
- Type:
- Single Family
- Sq.Ft.:
- 3,214
- Status:
- Active
- Beds:
- 5
- Lot size:
- 0.14 Acres
- Year built:
- 1996
- Baths:
- 4.00
- MLS#:
- 8820150
- Subdivision:
- West Woods Links
ADDITIONAL INFORMATION
Get a $10000 boost in Buyer Concessions and start planning your move into the West Woods Golf Community. This home truly defines "Move In Ready" and its location on a quiet cul-de-sac in West Woods is icing on the cake. Brand new flooring across the entire main level will endure for years to come and you'll enjoy the low maintenance care. The family-friendly kitchen includes lots of light, an eat-in area, is adjacent to the dining room, and opens nicely to the family room and back patio for an ideal floorplan. The stunning new quartz countertops in the kitchen provides lots of counterspace and there's tons of cabinet & storage room. New, thick, luxurious carpet was recently installed up the stairs & in the 2nd level primary bedroom and additional 2 bedrooms. New flooring in the bathrooms too. But wait, there's more! The fully finished 1,000+ sqft basement has a lot to brag about: a large family room with fireplace, 2 additional bedrooms (one is currently set up as a home gym), a full bath, and a bonus room complete w/ wet-bar and refrigerator. Outdoor enthusiasts, step onto the large back deck and enjoy the afternoon shade, private fenced yard, and melodic sounds of your water feature. Located only blocks from West Woods Golf Course, schools (including Ralston Valley High School), shopping, restaurants, and main avenues, this is West Arvada's premier neighborhood. Is this a dream or is this your dream home? Come see for yourself.
- Type:
- Townhouse
- Sq.Ft.:
- 1,311
- Status:
- Active
- Beds:
- 2
- Year built:
- 2021
- Baths:
- 3.00
- MLS#:
- 4959954
- Subdivision:
- Candelas
ADDITIONAL INFORMATION
Nestled in the vibrant Candelas community in Arvada, this beautifully designed 2-bedroom, 2.5-bathroom townhome offers the perfect blend of contemporary style and comfort. Whether you're a family, a professional, or someone seeking a low-maintenance lifestyle, this home is an ideal choice. Step into 1,311 square feet of open living space, perfect for both entertaining and everyday living. The kitchen is well equipped with stainless steel appliances, granite countertops, and ample cabinet space. Luxury vinyl floors, high ceilings, and large windows create a bright and inviting atmosphere throughout the home. The master bedroom features a walk-in closet and an en-suite bathroom with dual sinks and a walk-in shower, providing a luxurious retreat. Located near parks, schools, shopping centers, and dining options, everything you need is just minutes away. Additionally, enjoy access to a community pool, fitness center, and clubhouse, enhancing your lifestyle with added convenience and leisure. This townhome offers the perfect balance of style, comfort, and convenience. Don’t miss the opportunity to make 19649 W 92nd Ave Unit B your new home. Contact us today to schedule a viewing!
- Type:
- Condo
- Sq.Ft.:
- 1,301
- Status:
- Active
- Beds:
- 2
- Year built:
- 2018
- Baths:
- 1.00
- MLS#:
- 9372382
- Subdivision:
- Westown Condos
ADDITIONAL INFORMATION
**MOTIVATED SELLER** Whether you're looking to utilize space for your blooming business or simply call the entire place home, this live-work approved unit has just what you're looking for. One of the many perks to this ground level live-work space is having your own dedicated front door access. No need to navigate the shared halls of the building - simply walk right into your new home! This entrance accesses a bonus area that offers many possibilities such as a library, workout space, office, and more! Built in 2018, this modern condo is flooded with natural light, features 10' tall ceilings, and an open concept that seamlessly flows from living space, kitchen, and dining. Boasting 1,300 square feet, this unit has large bedrooms and an oversized bathroom as well as plenty of room for entertaining guests, space for your hobbies, or that dedicated office you've been dreaming of. From the onsite pool and playground to the nearby shopping, dining, and trails, this community offers a perfect blend of urban convenience and suburban charm. Don't miss this incredible opportunity to own one of the few permitted live-work units in the Westown Condominiums complex!
$625,000
7550 Indiana Street Arvada, CO 80007
- Type:
- Single Family
- Sq.Ft.:
- 1,296
- Status:
- Active
- Beds:
- 4
- Lot size:
- 0.79 Acres
- Year built:
- 1889
- Baths:
- 1.00
- MLS#:
- 8659970
- Subdivision:
- Cameo Estates
ADDITIONAL INFORMATION
Welcome to a unique property with old-world charm nestled in West Arvada. This Horse property has a Victorian cottage with a main floor primary bedroom. The upper level of the home has three bedrooms. If you are looking for extra space there is a cute detached Carriage house that could be used as an income-producing source; Vrbo or Airbnb or as a mother-in-law. The garage has an expansive 3-car garage for the car enthusiast, with one paint bay. Bring your horses, goats and chickens. The zoning is A-1 in unincorporated Jefferson County. This property abuts the equestrian center and is feet away for all you horse lovers. There are two outbuildings and a well pump house. A current survey has been completed on the area square footage of the property ******Commute times: ********* *** Arvada 27 min (17.1 mi) via CO-72 W and CO-93 N To Boulder*** Golden 19 min (9.2 mi) via McIntyre St and CO-58 W***Denver 42 min (17.1 mi) via W 80th Ave. So if you are tired of city life think you could be living the country dream. Explore the possibilities, and put it on your list today. A complete Photo gallery will be taken with Drone and photos no later than 07/26/24.
$1,058,800
16096 W 84th Lane Arvada, CO 80007
- Type:
- Single Family
- Sq.Ft.:
- 4,656
- Status:
- Active
- Beds:
- 5
- Lot size:
- 0.32 Acres
- Year built:
- 2015
- Baths:
- 4.00
- MLS#:
- 6160722
- Subdivision:
- Leyden Ranch
ADDITIONAL INFORMATION
$15,000 SELLER PAID INTEREST RATE BUY DOWN & PRICED UNDER APPRAISAL. LUXURY, TURNKEY RANCH HOME IN WEST ARVADA. This home has an amazing location being a 7-to-12-minute drive from Ralston Valley High School, Westwood's Golf Course, Apex Rec Center, King Soopers, Freedom Street Social & Standly Lake for boating, fishing, biking and hiking. Open floor plan that is perfect for entertaining. spacious great room with gas fireplace. The chef's kitchen has everything needed, featuring a sprawling island with ample space, luxurious granite slab counters, and an island sink with disposal. Abundant cabinetry, a Butler's pantry, and a huge walk-in pantry. There is a powder bath on the main level as well for guests. The home has the perfect floorplan with the primary suite separated from the secondary bedrooms and office. Essentially you have the master wing, the common area and then the kids / guest wing. The primary suite boasts a lavish five-piece bath adorned with elegant granite counters, his and her vanities, a large walk-in shower, a soaking tub, and an oversized, his & her walk-in closet. The kids / guest wing has Office / bedrooms, laundry room, full bathroom & two secondary bedrooms. Luxury plank floors adorn the living spaces throughout the main level. Descend the open staircase to discover the newly finished basement, featuring a spacious kitchenette/bar area, custom built-in floating entertainment center and GOVEE app-controlled lighting. The basement also includes a fourth bedroom, a home gym, and an impressive 3/4 bathroom, making it an ideal space for man cave, multigenerational living or amazing teen suite. Outdoors, no expense has been spared on the amenities, with a putting green complete with a sand trap, a covered patio, stamped concrete walkways and patio, and built-in gas fire pit with a gas line for barbecues. Mature trees create a secluded backyard oasis, landscaped with a drip line for trees and bushes, a retaining wall. APPRAISAL IN MLS SUPPLEMENTS.
$1,250,000
17515 W 77th Place Arvada, CO 80007
- Type:
- Single Family
- Sq.Ft.:
- 4,438
- Status:
- Active
- Beds:
- 6
- Lot size:
- 0.41 Acres
- Year built:
- 2010
- Baths:
- 5.00
- MLS#:
- 6980958
- Subdivision:
- Spring Mesa
ADDITIONAL INFORMATION
Experience Unmatched Value in Spring Mesa. Nestled in the foothills of northwest Denver, this stunning 6-bedroom, 5-bath ranch in Spring Mesa offers an extraordinary opportunity to own a home in one of the most coveted neighborhoods—at an unbeatable price. With a recent price reduction, this is your chance to secure a home that perfectly balances luxury and value. From the moment you step inside, you’ll be captivated by the elegance and warmth that fill every corner. The entryway opens to a beautifully designed living space that seamlessly blends comfort and sophistication. Whether it’s cozy family nights by the gas fireplace or hosting vibrant gatherings in the gourmet kitchen—complete with rich granite countertops and a spacious island—this home transforms everyday living into something special. The main floor is a haven of comfort, featuring a primary bedroom suite with a spa-like ensuite bath that promises tranquility and retreat. The additional bedrooms offer stylish accommodations for family and guests alike. The finished basement adds even more value, with limitless possibilities for entertainment, fitness, or relaxation. Whether you’re setting up a home gym, hosting movie nights, or utilizing the three additional bedrooms, this space elevates your living experience. Set on an expansive .41 acret lot, the lush outdoor space invites relaxation and entertainment. Spring Mesa offers not just a home but a lifestyle, with scenic trails, serene ponds, and a community spirit that makes it truly special. Don’t miss this incredible opportunity! With the recent price reduction, this beautiful home offers unmatched value in a highly desirable location.
$949,950
18815 W 93rd Avenue Arvada, CO 80007
- Type:
- Single Family
- Sq.Ft.:
- 4,432
- Status:
- Active
- Beds:
- 6
- Lot size:
- 0.16 Acres
- Year built:
- 2018
- Baths:
- 5.00
- MLS#:
- 8185422
- Subdivision:
- Candelas
ADDITIONAL INFORMATION
Welcome to this stunning Candelas home with mountain views! Upon entry, the grand foyer welcomes you with expansive windows framing the private deck area off of the living room, creating a seamless indoor/outdoor living experience. The living room, complete with a cozy fireplace, flows effortlessly into the chef's kitchen, featuring 42’’ cabinetry, an oversized quartz island, a gas range, double ovens, and a walk-in pantry—perfect for entertaining. Adjacent, a formal dining room adds elegance to gatherings. On the main level, discover a bedroom and a three-quarter bath, providing convenience and comfort. Upstairs, a versatile loft area awaits, ideal for a dedicated study or relaxation space. Retreat to the primary suite, boasting an ensuite bath with dual vanities, a step-in shower, and a spacious walk-in closet. Additional bedrooms include a full jack and jill bath, and a fourth bedroom with its own full ensuite bath. The upper level is completed by a convenient laundry room. The finished basement offers a large family room opening onto a backyard concrete patio, ideal for outdoor enjoyment. An additional bedroom with an ensuite bath enhances privacy and accommodation. Community amenities abound with parks, trails, and pools, and the property's proximity to Standley Lake and other outdoor attractions ensures endless recreational opportunities.
$1,995,000
16272 W 95th Lane Arvada, CO 80007
- Type:
- Single Family
- Sq.Ft.:
- 5,926
- Status:
- Active
- Beds:
- 5
- Lot size:
- 0.43 Acres
- Year built:
- 2020
- Baths:
- 7.00
- MLS#:
- 5479257
- Subdivision:
- Candelas
ADDITIONAL INFORMATION
** Seller offering $50k credit for rate buy-down, closing costs, &/or prepaids ** Nestled in the prestigious community of Candelas, this exquisite residence stands as a testament to refined living. With panoramic vistas stretching across Denver City, tranquil lakes & majestic mountains, every glance from this sanctuary is a symphony of natural beauty. Upon entry, one is captivated by the luminous expanse of the open floor plan, adorned w/vaulted ceilings & rich, dark beams. Gourmet kitchen boasts top-of-the-line Jenn-air Smart appliances, resplendent quartz counters & sprawling island beckons culinary exploration. The grandiose great room, w/cozy gas fireplace, basks in the Southern exposure that floods w/natural light. 2 optimal rooms offer flexibility & luxury, ideal formal living & dining, or 2 lavish office spaces. A short stroll down the hall reveals bdrm #4, w/private en-suite bath & a vast mudroom, perfectly designed for your belongings & seamless entry. Ascend one of 2 grand staircases to discover the palatial Primary Suite, a sanctuary of tranquility. A 5-piece bath awaits, complete w/a sumptuous freestanding tub & expansive shower w/dual heads. Bdrms 2 & 3, thoughtfully designed w/its own en-suite bath, ensures unparalleled comfort. Descending to the lower level, an entertainer's paradise awaits. A walk-out bsmt, replete w/a generous wet bar featuring a sleek Sub-Zero fridge & drawer microwave. Retire for rest in bdrm #5 w/en-suite bath. Step outside into the enchanting surroundings of an expansive Bluegrass yard, beautiful stamped concrete patio & walkway. Explore one of the 3 decks, each offering its own perspective to admire the stunning views. Grandeur upgrades incl: Fully owned solar, remote powered window coverings, in-wall safe, motion sensors & dimmer switches, Nest thermostat & doorbell. Embrace the essence of luxury living, “Life Wide Open”, where parks, pools, trails & entrance to a 5,000 acre national wildlife refuge, beckon exploration.
$689,000
15315 W 93rd Avenue Arvada, CO 80007
- Type:
- Single Family
- Sq.Ft.:
- 2,241
- Status:
- Active
- Beds:
- 3
- Lot size:
- 0.1 Acres
- Year built:
- 2019
- Baths:
- 3.00
- MLS#:
- 1783888
- Subdivision:
- Candelas
ADDITIONAL INFORMATION
Welcome to your dream home in the highly sought-after Candelas subdivision. This stunning single-family, two-story residence boasts an open floor plan designed for modern living. The spacious living area flows seamlessly into the gourmet kitchen, complete with upgraded cabinetry, stainless steel appliances, granite countertops, eat-in area and a large island perfect for entertaining. Upstairs, you'll find the Primary suite featuring an ensuite Primary bathroom with double sinks, granite counters and walk-in closet. Additional bedrooms offer plenty of space, full bathroom, and the versatile loft area. One of the standout features of this home is its prime location backing to a serene park area, providing picturesque views and a sense of tranquility. Enjoy outdoor living at its finest with a large patio perfect for relaxing or hosting gatherings. Residents of Candelas enjoy access to a range of amenities including community pools, fitness center, parks, and miles of trails. Conveniently located near top-rated schools, shopping, dining, etc. this home offers the perfect blend of comfort, style, and convenience. Don’t miss your opportunity to own this exceptional property in one of Arvada’s premier neighborhoods. Schedule your private showing today!
$1,125,000
8690 Zircon Way Arvada, CO 80007
- Type:
- Single Family
- Sq.Ft.:
- 5,150
- Status:
- Active
- Beds:
- 6
- Lot size:
- 0.16 Acres
- Year built:
- 2016
- Baths:
- 4.00
- MLS#:
- 4371944
- Subdivision:
- Leyden Rock
ADDITIONAL INFORMATION
Enjoy mountain/city views with this beautiful six bedroom/four bathroom family home in Leyden Rock! This house features gourmet kitchens on the main floor & basement! The main floor invites you out onto a deck with AMAZING views of downtown Denver & the foothills of the Rocky Mountains! The main floor kitchen boasts 42" cabinets, Kitchen Aid gas stove, Kitchen Aid double ovens, stainless steel hood, granite countertops, large island, a walk-in pantry & remote controlled blinds. Enjoy the hardwood floors throughout the main floor, there's also a large formal dining room with butler's pantry & a dual sided gas fireplace. Gorgeous French doors off the main entry to your private office! Main floor bedroom & bathroom convenient for your guests! The large upstairs has TWO lofts! Primary suite with 5 piece bath, walk-in closet & two additional bedrooms with a full bathroom. Enjoy the convenience of your up stairs laundry with access to your private walk-in closet! No expense was spared with the "Entertainers" dream basement! A large rec room featuring a gorgeous kitchen with quartz countertops, LG "craft ice" fridge, Kitchen Aid dishwasher, Sharp microwave, garbage disposal, pantry & beautiful soft close door cabinets/drawers. The rec room also has crown molding, high end luxury vinyl floors throughout, decorative lighting & remote controlled blinds. Walking out onto the ground level yard through tri-fold doors onto a beautiful covered patio with a gas fireplace, landscaped yard & a water fountain. VIEWS, VIEWS, VIEWS of downtown Denver & the mountains! Beyond the beauty of this home, it has 31 SOLAR PANELS OWNED & transferable, producing 16 MWh per year. This offers a huge savings opportunity on electric costs. Additionally this home has a whole house humidifier, tankless water heater, 110 & 220 outlets in the garage, My "Q" Chamberline app controlled garage system, and a Rachio app controlled sprinkler system. THIS HOME HAS IT ALL!!
$999,000
17690 W 95th Place Arvada, CO 80007
- Type:
- Single Family
- Sq.Ft.:
- 4,800
- Status:
- Active
- Beds:
- 6
- Lot size:
- 0.32 Acres
- Year built:
- 2019
- Baths:
- 5.00
- MLS#:
- 2857120
- Subdivision:
- Candelas
ADDITIONAL INFORMATION
*This home has a 2.875% assumable fixed interest rate for qualified VA buyers. *Ask about our preferred lender incentives on this home worth up to $19,000!* Home is a feeling as much as a place, and in this spacious and pristine property, the feeling is one of abundance. Over 4,900 square feet of high-end finishes and thoughtful conveniences await. The main level features a showstopping kitchen with designer pendant lighting, a massive in-sink island, a double oven and a textured tile backsplash. It’s open to the light-filled living room, where a gas fireplace warms winter evening conversations. Light gray laminate wood floors run throughout and add to the bright, clean palette. There’s also a large, main-floor bedroom with an adjacent full bath, a massive walk-in pantry and large mud room with walk-in closets. Upstairs, your primary suite is like a club-level retreat, with room to spread out; a crown molding-trimmed tray ceiling; a luxe, tiled bathroom with huge soaking tub and separate vanities; and a dual-sided walk-in closet. Two additional upstairs bedrooms share a Jack-and-Jill bath and the third has its own en suite bath—all with large, walk-in closets. In the bright, garden-level basement, options abound with an entertainment room with built-in media storage and a fifth bedroom, office or craft room plus bath. Out back are fresh breezes on your covered deck, professional landscaping and a stone firepit for making s’mores under the stars. Explore Coal Creek Canyon to your West, Standley Lake to your East and the downtowns of Arvada and Golden within minutes. Enjoy all of the amenities Candelas has to offer including the swim and fitness club at Parkview, biking and walking trails and numerous parks throughout. Home sale also includes a fully paid off 4.7 KW solar system.
- Type:
- Single Family
- Sq.Ft.:
- 3,227
- Status:
- Active
- Beds:
- 4
- Lot size:
- 0.14 Acres
- Year built:
- 2023
- Baths:
- 4.00
- MLS#:
- 2867353
- Subdivision:
- Candelas
ADDITIONAL INFORMATION
CUSTOM BUILT and UNMATCHED MOUNTAIN VIEWS!! Step inside to discover impeccably designed living spaces that are perfect for those who enjoy entertaining. Upon entry you are greeted by the open-concept floor plan featuring high ceilings and large windows that fill the space with natural light. The gourmet kitchen is a chef's dream, boasting high-end appliances and a spacious island, perfect for meal preparation and gatherings. The owner's entry functions as both a mudroom and second laundry space. The impressive main level also features a second primary suite that is a retreat all on its own with an en-suite bathroom. Upstairs you will find an enormous loft with a balcony overlooking the stunning mountain views, in fact it's the only upper balcony on this street! The mountain views extend through the primary bedroom, offering a serene retreat with a luxurious bathroom featuring a soaking tub, shower with impressive tile and dual shower heads, plus a walk-in closet with washer and dryer. Two additional bedrooms are generously sized and versatile, suitable for family, guests, or a home office. The high ceilings continue to the full unfinished basement to utilize as you please. The picturesque backyard is perfect for outdoor living, featuring a large patio ideal for taking in the Colorado sunsets. Located in a friendly and welcoming neighborhood, residents enjoy access to well-maintained parks, walking trails and pool. Arvada offers the best of both worlds, with a small-town feel and easy access to urban amenities. Come make this true gem yours today!
$848,990
16653 W 93rd Way Arvada, CO 80007
- Type:
- Single Family
- Sq.Ft.:
- 2,732
- Status:
- Active
- Beds:
- 4
- Lot size:
- 0.13 Acres
- Year built:
- 2024
- Baths:
- 3.00
- MLS#:
- 5084929
- Subdivision:
- Trailstone City Collection
ADDITIONAL INFORMATION
MLS#5084929 REPRESENTATIVE PHOTOS ADDED. Late Fall 2024 Completion! Step into elegance with The Palisade floorplan at Trailstone. This spacious two-story home is perfect for entertaining and growing households. It features a private flex space that can be transformed into a main-floor bedroom and full bathroom. Down the hallway, you'll find an expansive kitchen with sweeping cabinetry, a large eat-in island, and a pantry. Adjacent to the kitchen is the roomy dining room, which flows seamlessly into the large, naturally lit great room. Practical spaces like the entry off the garage serve as a perfect drop-zone, simplifying everyday living. Upstairs, discover a thoughtfully designed loft, three bedrooms, a full bathroom, and an incredible primary wing with a large suite, luxurious 4-piece bath, laundry room, and expansive walk-in closet. The included unfinished basement offers additional storage space or a home gym. Structural options include: 14 seer A/C unit, 9' unfinished basement, 8' x 12 sliding glass door, traditional fireplace at great room, owner's bath configuration 3, covered outdoor living and gas and plumbing rough ins.
$988,990
9294 Quartz Street Arvada, CO 80007
- Type:
- Single Family
- Sq.Ft.:
- 3,887
- Status:
- Active
- Beds:
- 6
- Lot size:
- 0.13 Acres
- Year built:
- 2024
- Baths:
- 5.00
- MLS#:
- 4040872
- Subdivision:
- Trailstone City Collection
ADDITIONAL INFORMATION
MLS#4040872 Ready Now! Meet the Fairmount, a luxurious and functional two-story home perfect for growing households. The expansive kitchen, with extensive cabinetry, a large eat-in island, and walk-in pantry, serves as the heart of the home, seamlessly flowing into the dining area and the dramatic two-story great room. Enjoy the Colorado sunshine with two sweeping outdoor living spaces just off the great room. Practical features, like the entry off the garage for family calendars and numerous storage closets, make everyday living easier. The first floor includes a private multi-generational wing, complete with a living room, kitchenette, full bath, laundry, and a spacious bedroom with ample storage. Upstairs, the generously sized primary suite welcomes you with a 4-piece bath and walk-in closet. Three additional well-appointed bedrooms, a full bath, a spacious loft, and a functional laundry room complete the second floor. The finished basement offers extra storage and space with an additional bedroom, full bath, and rec room. Structural options include: finished basement, built in appliance package, 14 seer A/C unit, exterior door at multi-gen suite, covered outdoor living 2, gas line rough in, wet bar rough in, and 8' interior doors on main level.
$773,990
16571 W 93rd Avenue Arvada, CO 80007
- Type:
- Single Family
- Sq.Ft.:
- 2,503
- Status:
- Active
- Beds:
- 4
- Lot size:
- 0.12 Acres
- Year built:
- 2024
- Baths:
- 3.00
- MLS#:
- 4617771
- Subdivision:
- Trailstone Town Collection
ADDITIONAL INFORMATION
MLS#4617771 Ready Now! Welcome to the Granby at Trailstone, a delightful two-story home perfect for growing families. The open-concept kitchen, dining, and great room, complete with an optional fireplace, keep everyone connected. Cooking enthusiasts will love the well-equipped kitchen featuring an eat-in island and a large walk-in pantry. The first-floor flex space is ideal for a home office or can be converted into an additional bedroom with a full bathroom. Practical features like the entry off the garage and the tech room adjacent to the kitchen make daily tasks easier. Upstairs, you'll find a generously sized primary suite with two walk-in closets, three additional bedrooms, and a spacious loft. Structural options include: raised vanity at secondary bathroom, 14 seer A/C unit, modern 42" fireplace, outdoor living patio, and upgraded rail and spindle.
$649,900
16728 W 93rd Place Arvada, CO 80007
- Type:
- Townhouse
- Sq.Ft.:
- 2,502
- Status:
- Active
- Beds:
- 4
- Year built:
- 2024
- Baths:
- 4.00
- MLS#:
- 9076574
- Subdivision:
- Candelas
ADDITIONAL INFORMATION
Beautiful, professionally designed home with four bedrooms. The main floor offers a bright open main living space featuring an upgraded kitchen showcasing quartz countertops, white cabinets, pantry, and SS Whirlpool appliances. Enjoy a large, covered deck off the great room and a finished basement with a bedroom and full bath. This master planned community in Arvada combines resort-style amenities with the picturesque natural beauty of Colorado’s foothills. Situated just 8 minutes from Golden, 15 minutes from Boulder, and 25 minutes from downtown Denver, you can access all the foothills have to offer. Enjoy meeting new neighbors at the community’s two recreation centers featuring a fitness center, heated pool, and indoor-outdoor gathering spaces for celebrations of every kind. Candelas believes in taking care of the beautiful Colorado environment, which is why both recreation centers are LEED-Gold certified facilities powered by PV solar rays and heated by a ground-source heat pump system. Spend some time outdoors on the 13.5 miles of trails that meander through the community or enjoy the five parks that feature playgrounds and multi-use turf fields.
$915,000
8651 Zircon Way Arvada, CO 80007
- Type:
- Single Family
- Sq.Ft.:
- 3,302
- Status:
- Active
- Beds:
- 5
- Lot size:
- 0.15 Acres
- Year built:
- 2016
- Baths:
- 4.00
- MLS#:
- 4205106
- Subdivision:
- Leyden Rock
ADDITIONAL INFORMATION
Welcome to the gorgeous home sanctuary in West Arvada highly sought out neighborhood of Leyden Rock. Backing to open space, with no neighbors behind, this home offers stunning views of the Rocky Mountains. 8651 Zircon Way, offers 5 bedrooms, 4 full baths, private office. Upon entry is a gorgeous spiral staircase to the 2nd level, open below to the large family room. Main floor has a bedroom with full bedroom perfect for guest or in-law stay. The kitchen is a chef's dream of granite kitchen island, double oven, soft close cabinets, butler nook, and a walk in pantry. Separate dining area, adjacent to office space with French doors for easy work from home, or additional guest stay. No attentions to details were overlooked in planning the 2nd level. Walk up the curved staircase to open view of the mountains, abundance of natural lights, the primary bedroom has 5 piece en-suite, his and hers sinks, large walk in closet next to the conveniently located laundry room. Total of 4 bedrooms on the upper floor, 2nd bedroom offers en-suite with private bathroom. Additional bedrooms shared a jack n Jill bathroom. Unfinished 1700 sqft basement allows you to bring your own vision to life. So many beautiful details to mention, come and see in person and make this your next home.
$1,098,990
9302 Quaker Street Arvada, CO 80007
- Type:
- Single Family
- Sq.Ft.:
- 3,489
- Status:
- Active
- Beds:
- 5
- Lot size:
- 0.16 Acres
- Year built:
- 2024
- Baths:
- 5.00
- MLS#:
- 1504263
- Subdivision:
- Trailstone Destination Collection
ADDITIONAL INFORMATION
MLS# 1504263 REPRESENTATIVE PHOTOS ADDED. Ready Now! The extensive enhancements to the Vail design make this best-selling floor plan truly spectacular. Maximizing livability, this home includes bonus rooms and options to fit your needs. From the foyer, pass the study and enter the dramatic two-story great room with an optional fireplace. Adjacent to the dining area is a kid’s playroom, which can be transformed into a hearth room with a double-sided fireplace or a fifth bedroom with a full bath. The entry and pantry offer ample storage space, while the expansive kitchen with an eat-in island makes entertaining a dream. Upstairs, you'll find three secondary bedrooms, two full baths, and a convenient laundry room. Additionally, there's an oversized storage closet and a luxurious primary suite with dual closets and sinks, and an optional tray ceiling to complete this luxe space! Structural options added include: Study, walk out basement, gas line in deck, fireplace, covered outdoor living, bedroom 5 and shower at bedroom 5.
$995,000
18402 W 93rd Place Arvada, CO 80007
- Type:
- Single Family
- Sq.Ft.:
- 3,942
- Status:
- Active
- Beds:
- 6
- Lot size:
- 0.17 Acres
- Year built:
- 2019
- Baths:
- 6.00
- MLS#:
- 7441995
- Subdivision:
- Candelas
ADDITIONAL INFORMATION
Click the Virtual Tour link to view the 3D walkthrough. Welcome to 18402 W 93rd Pl, a stunning property located in the heart of Arvada, CO. This beautifully maintained residence offers an impressive blend of comfort, style, and functionality, perfect for modern living. Six spacious bedrooms and 5 1/2 luxurious bathrooms, this home is designed to accommodate families of all sizes. Step inside to discover a meticulously kept interior. The open floor plan seamlessly connects the main living areas, creating an inviting space for both everyday living and entertaining. The gourmet kitchen is a chef's dream, featuring high-end appliances, ample counter space, and a large island. Luxury vinyl plank throughout the house. The main level also has a great setup that offers privacy with a bedroom, bath and sitting area. This would make a great space for a college student, an in-law suite, or guest quarters. Expansive primary suite, complete with a spa-like en-suite bathroom and generous closet space. Additional bedroom offer comfort and privacy, ensuring everyone has their own sanctuary. The finished basement level provides extra living space to include a second kitchen, an additional bedroom & bath. Ideal spaces for a home theater, gym, bonus rooms etc. An attached three-car garage (2 car garage & a separate 1 bay carriage style garage) offers plenty of room for vehicles and additional storage. Outside, the beautifully landscaped yard provides a serene setting for outdoor gatherings. The property's curb appeal is enhanced by its well-maintained exterior and manicured lawn. Located in a desirable neighborhood, 18402 W 93rd Pl is conveniently close to schools, parks, shopping, and dining options, making it an ideal place to call home. Gymnasium, swimming pool, tennis court, right inside the community. Don’t miss the opportunity to own this exceptional home in Arvada. Schedule your private tour today and experience the charm and elegance of 18402 W 93rd Pl.
$1,345,000
18472 W 95th Place Arvada, CO 80007
- Type:
- Single Family
- Sq.Ft.:
- 4,520
- Status:
- Active
- Beds:
- 4
- Lot size:
- 0.23 Acres
- Year built:
- 2021
- Baths:
- 4.00
- MLS#:
- 3054376
- Subdivision:
- Candelas
ADDITIONAL INFORMATION
Sellers offering concession of RATE BUY DOWN when working with preferred lender. RATE AS LOW AS 4%. A breathtaking blend of functionality and craftsmanship this semi-custom built David Weekly home is one of a kind in floor plan and finishes. It offers an exceptional location across from the wildlife refuge with unobstructed views of the Flat Irons. An inviting designer kitchen is highlighted by a vast island, quartz countertops, eye-catching tile backsplash, custom light fixtures, double pantry, soft close drawers and high-end appliances and adjoins the great room and eating space, with access to the spacious outdoor deck. The main level primary suite offers a tranquil retreat with a jewel toned whole wall wainscot which creates a focal point and gives warmth to the space while the sumptuous primary bathroom provides customized cabinetry and designer fixtures throughout. An additional bedroom and office with full bathroom, laundry and designer powder room complete the main level. The walkout lower level embraces the same warm and relaxed yet sophisticated aesthetic and enjoys spacious rooms with large windows that bathe the interior with natural light. Ideal for gathering with family or friends, the custom-made bar area and large patio and yard with bocci ball court are an entertainer’s delight. With access to 13+ miles of trails, 5 parks, 2 swimming pools and fitness centers, and conveniently located to Golden, Boulder and Denver, this is the finest in Colorado living.
$788,990
16451 W 93rd Avenue Arvada, CO 80007
- Type:
- Single Family
- Sq.Ft.:
- 2,823
- Status:
- Active
- Beds:
- 3
- Lot size:
- 0.12 Acres
- Year built:
- 2024
- Baths:
- 3.00
- MLS#:
- 5979673
- Subdivision:
- Trailstone Town Collection
ADDITIONAL INFORMATION
MLS# 5979673 Ready Now! Introducing the Ridgway floorplan at Trailstone. This floor plan is a contemporary, family-inspired design makes it a best-seller. This home sits on a park facing lot with a south orientation. The expansive kitchen, with an eat-in island and large walk-in pantry, overlooks a comfortable dining area. A front flex space serves as a study, playroom, or multi-purpose room. The great room's high ceilings are perfect for entertaining. Upstairs, a private primary suite, spacious loft, and two bedrooms provide ample living space. Structural options include: 8' interior doors, gas line rough in, covered outdoor living, and utility sink rough in.
$2,250,000
7800 Indiana Street Arvada, CO 80007
- Type:
- Single Family
- Sq.Ft.:
- 3,367
- Status:
- Active
- Beds:
- 3
- Lot size:
- 2 Acres
- Year built:
- 1953
- Baths:
- 2.00
- MLS#:
- 6933595
ADDITIONAL INFORMATION
Price reduced 435K! Jaw-Dropping! Uniquely Beautiful & VERY Private! Panoramic Mountain & Meadow Views...Views...Views! This sprawling 3 Bedroom, 2 bathroom custom 'blond brick' ranch style home with 3367 SQFT & a detached 'Oversized, Heated & Finished' 3.5 car garage with 25' deep stalls, 10' garage doors & additional workshop space with amazing storage is nestled on such an amazing irrigated & meticulously maintained 2 acre lot overlooking acre after acre of dedicated open space! You really have to see this place to understand! This light, bright & very clean home is drenched in natural light & literally has views from every room! Mature trees envelope & shade this spectacular property. This home is currently owned by a general contractor that has remodeled the home 4 times since he has owned this one-of-a-kind property for over 50 years! This property is being sold mostly furnished! This alluring property with no HOA's is zoned to be a horse property or could possibly be a bed & breakfast or wedding event center... it's that picturesque! The Kitchen is big, beautiful & very modern complete with granite counters, stainless steel appliances, pendant lighting on the island/breakfast bar, tile flooring, gas range, double oven, in-wall microwave, built in wine rack, & eating nook in bay window! The HUGE family room with over-arching warm & relaxing character is such an inviting gathering place for family & friends to make memories for years! The pantry/storage room & laundry room are ideal! The living room or 2nd TV room, office & the "OMG" sun room are seamlessly continuous & gorgeous...so classy! The primary bedroom suite complete with a 5 piece primary bathroom & walk in closet has a private exit to the back patio! The 2 secondary bedrooms share a jack-n-jill bathroom. Radiant 'in floor' & baseboard heat, well for house use, water rights/ditch water fill a pond used to irrigate the 2 acre lot, septic system & propane gas complete the system! 51'x16' Back Patio!
Andrea Conner, Colorado License # ER.100067447, Xome Inc., License #EC100044283, [email protected], 844-400-9663, 750 State Highway 121 Bypass, Suite 100, Lewisville, TX 75067

The content relating to real estate for sale in this Web site comes in part from the Internet Data eXchange (“IDX”) program of METROLIST, INC., DBA RECOLORADO® Real estate listings held by brokers other than this broker are marked with the IDX Logo. This information is being provided for the consumers’ personal, non-commercial use and may not be used for any other purpose. All information subject to change and should be independently verified. © 2024 METROLIST, INC., DBA RECOLORADO® – All Rights Reserved Click Here to view Full REcolorado Disclaimer
Arvada Real Estate
The median home value in Arvada, CO is $568,100. This is lower than the county median home value of $601,000. The national median home value is $338,100. The average price of homes sold in Arvada, CO is $568,100. Approximately 72.92% of Arvada homes are owned, compared to 24.46% rented, while 2.63% are vacant. Arvada real estate listings include condos, townhomes, and single family homes for sale. Commercial properties are also available. If you see a property you’re interested in, contact a Arvada real estate agent to arrange a tour today!
Arvada, Colorado 80007 has a population of 122,903. Arvada 80007 is more family-centric than the surrounding county with 33.37% of the households containing married families with children. The county average for households married with children is 31.13%.
The median household income in Arvada, Colorado 80007 is $96,677. The median household income for the surrounding county is $93,933 compared to the national median of $69,021. The median age of people living in Arvada 80007 is 39.9 years.
Arvada Weather
The average high temperature in July is 89.5 degrees, with an average low temperature in January of 18 degrees. The average rainfall is approximately 16.8 inches per year, with 61 inches of snow per year.
