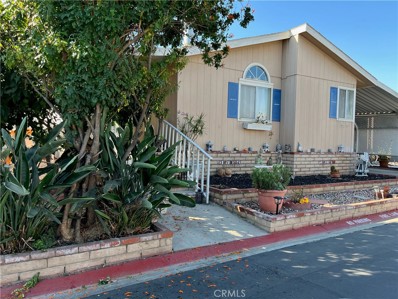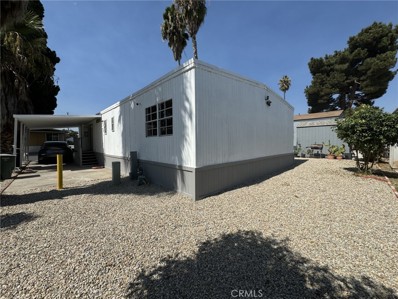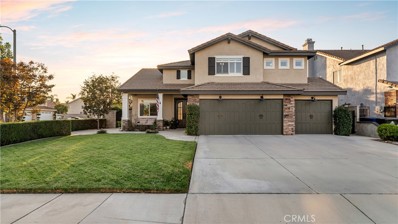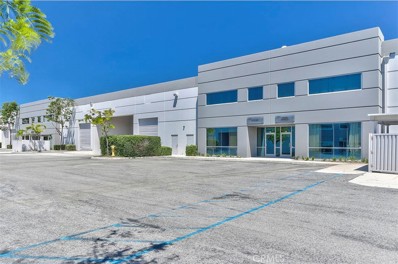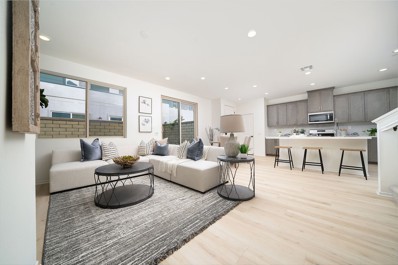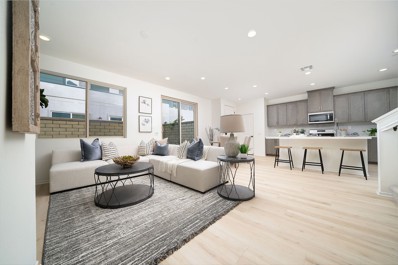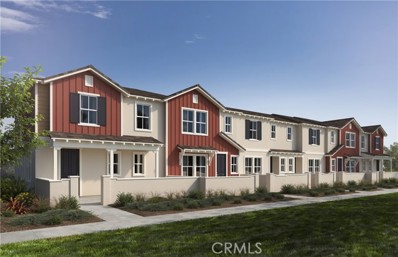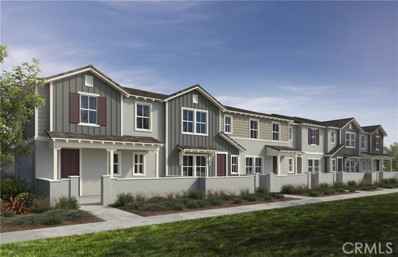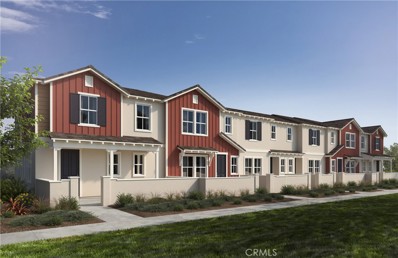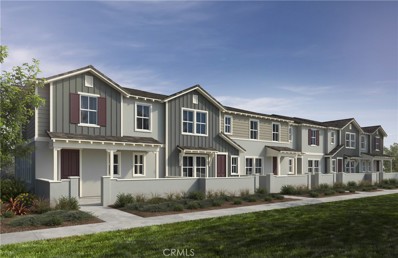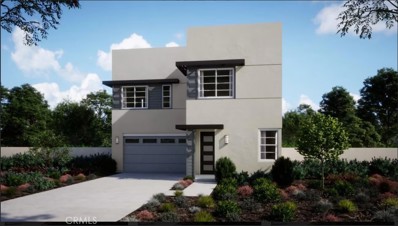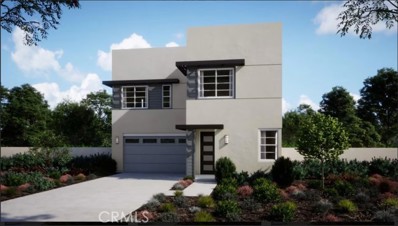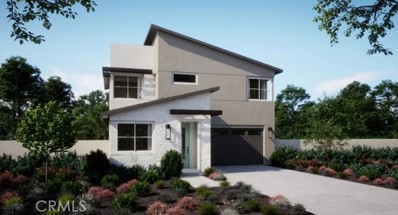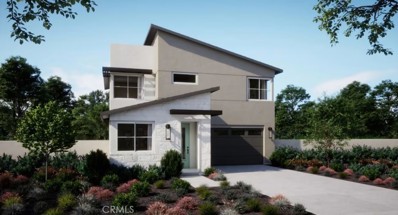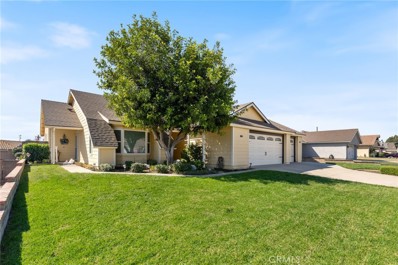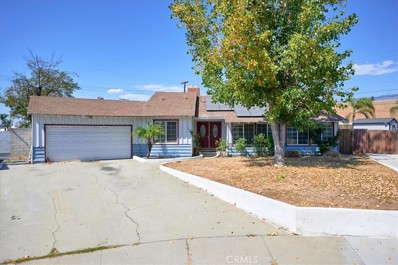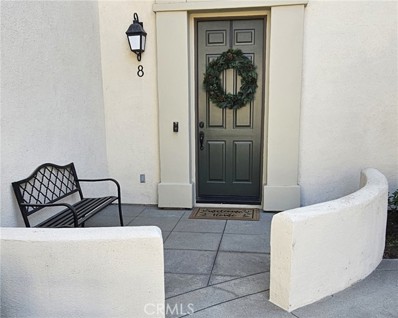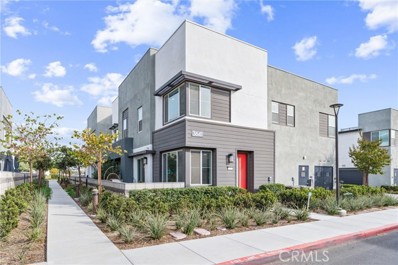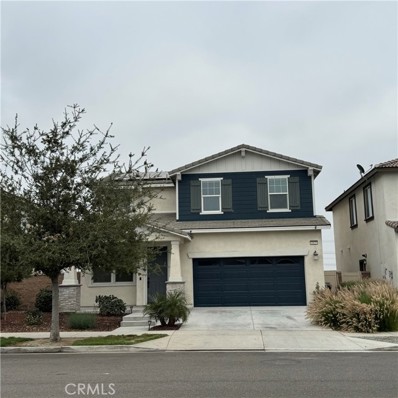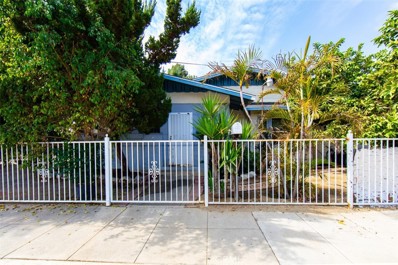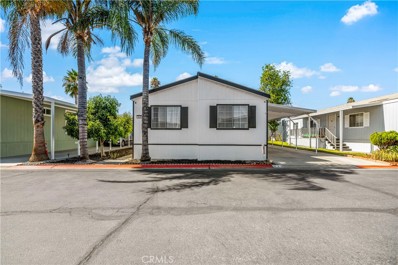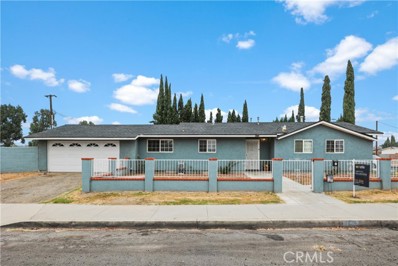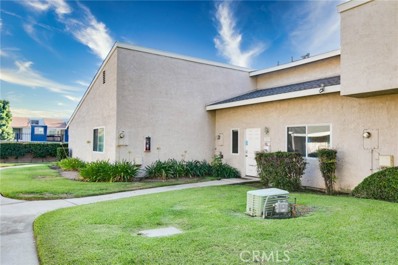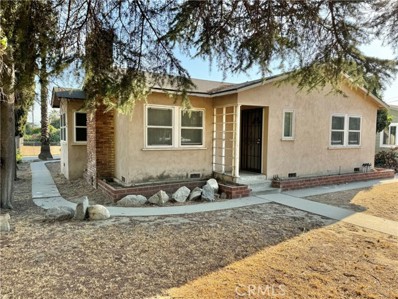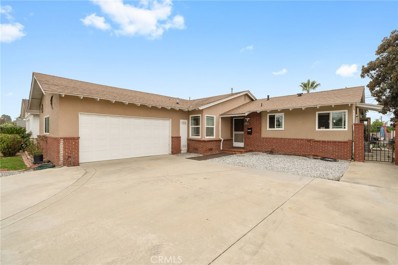Ontario CA Homes for Rent
- Type:
- Manufactured/Mobile Home
- Sq.Ft.:
- 1,152
- Status:
- Active
- Beds:
- 3
- Year built:
- 2000
- Baths:
- 2.00
- MLS#:
- IV24210870
ADDITIONAL INFORMATION
Beautiful 3 bedroom 2 bath home located in the exclusive Rancho Ontario. Don't miss out on the opportunity to call this home. Newly renovated amenities await you offering a heated pool and spa opened year-round, a hall to host any event, our clubhouse offers a billiards room, card table room, a fitness room as well as a gym or lounge area to just sit and relax. The Park also offers an active area with two pickleball courts, bocce ball and we didn't forget about your fur babies, two dog parks.
- Type:
- Manufactured/Mobile Home
- Sq.Ft.:
- 1,344
- Status:
- Active
- Beds:
- 3
- Year built:
- 1974
- Baths:
- 2.00
- MLS#:
- TR24208449
ADDITIONAL INFORMATION
Welcome to Country Meadows Mobile Homes all-age Community in Ontario CA. Come and see this beautiful 3 bedroom / 2 bath newly remodeled mobile home. Comes with a extra room that can be used as a 4th bedroom. It features new laminate floors, recessed lighting, counter tops, vanities, and bathrooms. Newly landscaped and spacious backyard. Community amenities include a play room, playground, basketball area, 2 big pools, and small size wading pool and a spa, gym, 2 clubhouses and a library available for the resident's use. Pets are welcome. Located near shopping malls, parks, hospital and airport. Easy access to bus transportation right outside of the front entrance of the park and a shopping center and restaurants across the street from the community.
$1,100,000
2858 Holmes Avenue Ontario, CA 91761
- Type:
- Single Family
- Sq.Ft.:
- 2,686
- Status:
- Active
- Beds:
- 5
- Lot size:
- 0.16 Acres
- Year built:
- 1999
- Baths:
- 3.00
- MLS#:
- OC24208600
ADDITIONAL INFORMATION
Welcome to 2858 S Holmes Ave, Ontario—a true gem nestled in one of the area's most desirable neighborhoods. This beautifully crafted 5-bedroom, 3-bathroom residence is where elegance meets comfort, making it the perfect sanctuary for modern living. As you step inside, you're greeted by an inviting open floor plan that flows effortlessly from the spacious living room to the heart of the home: the chef-inspired kitchen. Large windows bathe the living areas in natural light, creating a warm and welcoming atmosphere. The master suite is a private retreat, offering a spacious walk-in closet and a luxurious bathroom complete with a double vanity sink—your own personal spa-like haven. The other bedrooms provide ample space, perfect for family, guests, or a home office. Venture outside to your private backyard oasis, where the wood awning provides shade as you relax or entertain guests. Picture yourself enjoying evening conversations by the fire pit, or hosting summer BBQs in this versatile outdoor space that’s perfect for year-round enjoyment. Practical luxury is also woven into the design, with an attached 3-car garage and energy-efficient solar panels that make this home as smart as it is stunning. From its meticulously maintained front yard to the thoughtful touches throughout, every corner of this property exudes quality and comfort. This is more than just a house; it's a lifestyle. 2858 S Holmes Ave is ready to become your next dream home—offering the perfect blend of modern elegance and timeless charm.
- Type:
- Industrial
- Sq.Ft.:
- 668,336
- Status:
- Active
- Beds:
- n/a
- Lot size:
- 3.7 Acres
- Year built:
- 2000
- Baths:
- MLS#:
- IV24204610
ADDITIONAL INFORMATION
High image building features 22’’ ceiling clearance, sprinkle red and dock high loading deck Prime location close to the 1-15 FWY, 1-10 FWY and 1-60 FWY.
- Type:
- Condo
- Sq.Ft.:
- 1,734
- Status:
- Active
- Beds:
- 3
- Year built:
- 2024
- Baths:
- 3.00
- MLS#:
- PW24208673
ADDITIONAL INFORMATION
Bright and sunny brand-new construction townhome within the beautiful master planned community of New Haven in Ontario Ranch. You must see this kitchen and great room! Chef & entertainers dream floorplan! Gourmet kitchen opens onto spacious great room and dining room, featuring sliding glass door which leads to your private enclosed yard. Oversized kitchen island with seating is the centerpiece of the kitchen, with quartz countertops. Private enclosed yard will tall block wall is the perfect space for kids, pets and entertaining. Always built on the corner, your oversized primary suite allows for lot of natural light with spacious walk in closet. Upgraded flooring includes wood luxury plank vinyl flooring throughout your first floor; with upgraded carpet in all bedrooms and upgraded tile in your bathrooms & laundry. Buy brand new for builder warranty, energy efficiency and included smart home features. A 15K lender incentive is offer on this home now. Centrally located to shopping, new schools, all of Southern California’s freeways and Ontario International Airport. New Haven residents enjoy 2 indoor clubhouses, open air clubhouses, 6 refreshing swimming pools, 3 jacuzzi’s, kids splash zone, pickleball, basketball, BBQ pavilions, firepits, playgrounds with zipline & more! On-site lifestyle director. Walkable community steps from New Haven Marketplace with restaurants, brewery, yoga & shopping.
- Type:
- Condo
- Sq.Ft.:
- 1,734
- Status:
- Active
- Beds:
- 3
- Year built:
- 2024
- Baths:
- 3.00
- MLS#:
- CRPW24208673
ADDITIONAL INFORMATION
Bright and sunny brand-new construction townhome within the beautiful master planned community of New Haven in Ontario Ranch. You must see this kitchen and great room! Chef & entertainers dream floorplan! Gourmet kitchen opens onto spacious great room and dining room, featuring sliding glass door which leads to your private enclosed yard. Oversized kitchen island with seating is the centerpiece of the kitchen, with quartz countertops. Private enclosed yard will tall block wall is the perfect space for kids, pets and entertaining. Always built on the corner, your oversized primary suite allows for lot of natural light with spacious walk in closet. Upgraded flooring includes wood luxury plank vinyl flooring throughout your first floor; with upgraded carpet in all bedrooms and upgraded tile in your bathrooms & laundry. Buy brand new for builder warranty, energy efficiency and included smart home features. A 15K lender incentive is offer on this home now. Centrally located to shopping, new schools, all of Southern California’s freeways and Ontario International Airport. New Haven residents enjoy 2 indoor clubhouses, open air clubhouses, 6 refreshing swimming pools, 3 jacuzzi’s, kids splash zone, pickleball, basketball, BBQ pavilions, firepits, playgrounds with zipline & more! On-
- Type:
- Condo
- Sq.Ft.:
- 1,652
- Status:
- Active
- Beds:
- 3
- Year built:
- 2024
- Baths:
- 3.00
- MLS#:
- CRIV24208586
ADDITIONAL INFORMATION
Moonstone is a beautiful new resort-style community in South Ontario. This floorplan offers a great open 1,652 sq/ft floor plan with expansive 9-ft ceilings and a bright and airy feel that is offered by this great corner unit with side windows. The stylish kitchen features cloud shaker cabinets, an expansive kitchen island, with a stainless single basin sink, dining area, upgraded quartz countertops and luxury vinyl plank flooring throughout the downstairs. Our homes offer brand-new Whirlpool® stainless steel gas cook top with built in oven, dish washer and out-side vented microwave. Additionally, there is convenient powder room downstairs for your guests. The upstairs lead to a spacious primary bedroom with two large walk-in closets and a luxurious adjoining bath with cultured marble countertops, dual undermount sinks and walk-in shower. This floor plan boasts a spacious loft perfect for movie nights and relaxing with a good book. There is an upstairs laundry room and linen closet for added convenience. The two secondary bedrooms are opposite the primary bedroom and include white mirrored closet doors. The large hallway bathroom has tub/shower combination, undermount sink with cultured marble countertop. The exterior of the home has water-efficient front landscaping beyond the
- Type:
- Condo
- Sq.Ft.:
- 1,338
- Status:
- Active
- Beds:
- 3
- Year built:
- 2024
- Baths:
- 3.00
- MLS#:
- CRIV24208566
ADDITIONAL INFORMATION
Moonstone is a beautiful new resort-style community in South Ontario.This floorplan offers a great open 1338 sq/ft floor plan with expansive 9-ft ceilings and a bright and airy feel. The stylish kitchen features White Shaker cabinets, an expansive white quartz kitchen island, with a stainless steel single basin sink, dining area, and luxury vinyl plank flooring throughout the downstairs. Our homes offer brand-new Whirlpool® stainless steel appliances, gas stove, dish washer and out-side vented microwave. Additionally, there is convenient powder room downstairs for your guests. The upstairs lead to a spacious primary bedroom with a large walk-in closet and a luxurious adjoining bath with cultured marble countertops, dual undermount sinks and walk-in shower. There is an upstairs laundry room and linen closet for added convenience. The two secondary bedrooms are opposite the primary bedroom and include white mirrored closet doors. The large hallway bathroom has tub/shower combination, undermount sink with cultured marble countertop. The exterior of the home has water-efficient front landscaping beyond the private patio. The energy efficiency of our Energy Star® certified home is complemented by an eco-friendly SunPower® solar energy system (either lease or purchase required). Add
- Type:
- Condo
- Sq.Ft.:
- 1,652
- Status:
- Active
- Beds:
- 3
- Year built:
- 2024
- Baths:
- 3.00
- MLS#:
- IV24208586
ADDITIONAL INFORMATION
Moonstone is a beautiful new resort-style community in South Ontario. This floorplan offers a great open 1,652 sq/ft floor plan with expansive 9-ft ceilings and a bright and airy feel that is offered by this great corner unit with side windows. The stylish kitchen features cloud shaker cabinets, an expansive kitchen island, with a stainless single basin sink, dining area, upgraded quartz countertops and luxury vinyl plank flooring throughout the downstairs. Our homes offer brand-new Whirlpool® stainless steel gas cook top with built in oven, dish washer and out-side vented microwave. Additionally, there is convenient powder room downstairs for your guests. The upstairs lead to a spacious primary bedroom with two large walk-in closets and a luxurious adjoining bath with cultured marble countertops, dual undermount sinks and walk-in shower. This floor plan boasts a spacious loft perfect for movie nights and relaxing with a good book. There is an upstairs laundry room and linen closet for added convenience. The two secondary bedrooms are opposite the primary bedroom and include white mirrored closet doors. The large hallway bathroom has tub/shower combination, undermount sink with cultured marble countertop. The exterior of the home has water-efficient front landscaping beyond the private patio.The energy efficiency of our Energy Star® certified home is complemented by an eco-friendly SunPower® solar energy system (either lease or purchase required). Additional eco-friendly features are a tankless water heater, and Smart thermostat, and double-pane, low E glass windows to help ensure uninterrupted comfort all year long. Future community amenities include two parks, pool and spa, dog park, and even pickleball courts. There is easy access to I-15, I-10, and 60 Freeways. You are also close to shopping at Costco®, 99 Ranch Market & Cloverdale Marketplace and Eastvale Gateway. The Ontario International Airport and Ontario Mills Mall are a short drive away. Moonstone is also just 2.5 miles from the brand-new Park View elementary school. Photo is a rendering of the model. Buyer can either lease or purchase the Solar.
- Type:
- Condo
- Sq.Ft.:
- 1,338
- Status:
- Active
- Beds:
- 3
- Year built:
- 2024
- Baths:
- 3.00
- MLS#:
- IV24208566
ADDITIONAL INFORMATION
Moonstone is a beautiful new resort-style community in South Ontario.This floorplan offers a great open 1338 sq/ft floor plan with expansive 9-ft ceilings and a bright and airy feel. The stylish kitchen features White Shaker cabinets, an expansive white quartz kitchen island, with a stainless steel single basin sink, dining area, and luxury vinyl plank flooring throughout the downstairs. Our homes offer brand-new Whirlpool® stainless steel appliances, gas stove, dish washer and out-side vented microwave. Additionally, there is convenient powder room downstairs for your guests. The upstairs lead to a spacious primary bedroom with a large walk-in closet and a luxurious adjoining bath with cultured marble countertops, dual undermount sinks and walk-in shower. There is an upstairs laundry room and linen closet for added convenience. The two secondary bedrooms are opposite the primary bedroom and include white mirrored closet doors. The large hallway bathroom has tub/shower combination, undermount sink with cultured marble countertop. The exterior of the home has water-efficient front landscaping beyond the private patio. The energy efficiency of our Energy Star® certified home is complemented by an eco-friendly SunPower® solar energy system (either lease or purchase required). Additional eco-friendly features are a tankless water heater, and Smart thermostat, and double-pane, low E glass windows to help ensure uninterrupted comfort all year long. Future community amenities include two parks, pool and spa, dog park, and even pickleball courts. There is easy access to I-15, I-10, and 60 Freeways. You are also close to shopping at Costco®, 99 Ranch Market & Cloverdale Marketplace and Eastvale Gateway. The Ontario International Airport and Ontario Mills Mall are a short drive away. Moonstone is also just 2.5 miles from the brand-new Park View elementary school. Photo is a rendering of the model. Buyer can either lease or purchase the Solar.
- Type:
- Single Family
- Sq.Ft.:
- 2,328
- Status:
- Active
- Beds:
- 4
- Lot size:
- 0.07 Acres
- Year built:
- 2024
- Baths:
- 3.00
- MLS#:
- CV24208115
ADDITIONAL INFORMATION
Clever spaces come together in Peri’s Plan Three—where a breezy main living room, generous upstairs loft and customizable LiveFlex® space encourage moments of connection at every turn. A convenient downstairs bedroom with its own walk-in closet is another addition to this intentionally crafted layout, suitable for overnight guests or kids home from college. Home has a CA Modern Modern exterior. Home will be ready for move in December 2024.
- Type:
- Single Family
- Sq.Ft.:
- 2,328
- Status:
- Active
- Beds:
- 4
- Lot size:
- 0.07 Acres
- Year built:
- 2024
- Baths:
- 3.00
- MLS#:
- CRCV24208115
ADDITIONAL INFORMATION
Clever spaces come together in Peri’s Plan Three—where a breezy main living room, generous upstairs loft and customizable LiveFlex® space encourage moments of connection at every turn. A convenient downstairs bedroom with its own walk-in closet is another addition to this intentionally crafted layout, suitable for overnight guests or kids home from college. Home has a CA Modern Modern exterior. Home will be ready for move in December 2024.
- Type:
- Single Family
- Sq.Ft.:
- 2,075
- Status:
- Active
- Beds:
- 3
- Lot size:
- 0.06 Acres
- Year built:
- 2024
- Baths:
- 3.00
- MLS#:
- CRCV24207354
ADDITIONAL INFORMATION
Meet your match with this 3 bedroom, 2.5 bath new home with a 2-car garage. A downstairs den or office space offers the perfect spot for work-from-home setups, with a free-flowing main living area just across the hallway. Upstairs, discover an unbelievably spacious primary suite complete with an en suite bathroom and two walk-in closets, a large loft and laundry room. Some included features include Samsung 30� smart freestanding induction range, Samsung over-the-range microwave and Samsung dishwasher in stainless steel, upgraded single bowl stainless steel kitchen sink, white shaker cabinets throughout with brushed nickel hardware, upgraded laundry sink, upgraded quartz kitchen countertops with upgraded backsplash, Bella Marble in Bella Carrara at bathroom countertops recycle trash bin, electrical options. Buyer can select flooring depending upon Builder cut-off dates. Home has an Mid-Century exterior and will be ready for move-in December 2024.
- Type:
- Single Family
- Sq.Ft.:
- 2,075
- Status:
- Active
- Beds:
- 3
- Lot size:
- 0.06 Acres
- Year built:
- 2024
- Baths:
- 3.00
- MLS#:
- CV24207354
ADDITIONAL INFORMATION
Meet your match with this 3 bedroom, 2.5 bath new home with a 2-car garage. A downstairs den or office space offers the perfect spot for work-from-home setups, with a free-flowing main living area just across the hallway. Upstairs, discover an unbelievably spacious primary suite complete with an en suite bathroom and two walk-in closets, a large loft and laundry room. Some included features include Samsung 30” smart freestanding induction range, Samsung over-the-range microwave and Samsung dishwasher in stainless steel, upgraded single bowl stainless steel kitchen sink, white shaker cabinets throughout with brushed nickel hardware, upgraded laundry sink, upgraded quartz kitchen countertops with upgraded backsplash, Bella Marble in Bella Carrara at bathroom countertops recycle trash bin, electrical options. Buyer can select flooring depending upon Builder cut-off dates. Home has an Mid-Century exterior and will be ready for move-in December 2024.
$824,900
1162 Merion Street Ontario, CA 91761
- Type:
- Single Family
- Sq.Ft.:
- 1,718
- Status:
- Active
- Beds:
- 4
- Lot size:
- 0.18 Acres
- Year built:
- 1984
- Baths:
- 2.00
- MLS#:
- IV24207676
ADDITIONAL INFORMATION
This beautifully upgraded home features a large kitchen complete with a center island, granite countertops, custom cabinets, stainless steel appliances, and a stylish backsplash. The spacious family room boasts a decorative fireplace, while the formal living room offers a large bay window and vaulted ceilings, perfect for entertaining. With four generously sized bedrooms, including a huge master suite, this home provides ample space for comfort. The master bedroom showcases vaulted ceilings, mirrored closet doors, and an elegantly remodeled bathroom. The backyard is an entertainer’s dream, featuring a covered patio, upgraded sliding glass door, and an over sized storage room (approximately 9 x 13 feet) with additional storage space above. The property is enclosed by well-maintained block wall fencing and landscaped yards, offering great curb appeal. Additional highlights include decorative garage doors, a large three-car garage with a storage pantry, and plenty of extra space. Located in the desirable Chino school district, this home also features a new Nexgen HVAC system, ensuring comfort and energy efficiency.
$725,000
1553 Helen Court Ontario, CA 91762
- Type:
- Single Family
- Sq.Ft.:
- 2,067
- Status:
- Active
- Beds:
- 4
- Lot size:
- 0.32 Acres
- Year built:
- 1957
- Baths:
- 3.00
- MLS#:
- CV24206329
ADDITIONAL INFORMATION
Wonderful investor opportunity!!! This charming 4br 3ba single level home is loaded with special features, and is located at the top of a quiet cul de sac. This property has a bright open floor plan, beautiful stone two sided fireplace, large kitchen with bar seating, fabulous original wood floors throughout the entire home, oversized indoor utility room, OWNED SOLAR PANELS, and an incredible lot that is over 14,000 sq. ft. that would be perfect for an ADU!!! All this is waiting for the lucky person who gets it to come and add the finishing touches that make it the perfect dream home.
$499,900
4098 S Emory Lane Ontario, CA 91761
- Type:
- Single Family
- Sq.Ft.:
- 1,186
- Status:
- Active
- Beds:
- 2
- Lot size:
- 0.02 Acres
- Year built:
- 2008
- Baths:
- 2.00
- MLS#:
- CRMB24207094
ADDITIONAL INFORMATION
Welcome to 4098 S Emory Ln, Unit 8 in the Beautiful Edenglen Community in Ontario. Built in 2008, this home has all the modern features and technology has been very well cared for and still shows like new. On the 1st floor there is a dual-access entry from the front door and attached, two-car garage with a separate laundry. The second floor feartures a living room, dining area, beautiful kitchen with Granite Countertops and backsplash, a bedroom and full-bathroom. The third floor consists of a huge, 225 square foot primary bedroom and huge bathroom with dual sinks. And the location of this particular unit offers a terrific bonus as it is located adjacent to a large green area viewable from the garage. This area offers a wonderful, semi-private space for family gatherings or just to play catch. The Edenglen community offers a very beautiful Clubhouse with several activities, a gorgeous, sparkling pool with nearby BBQ areas, a nicely outfitted playground and well cared for grounds and dog park. Enjoy evening walks with your family in this cozy, beautiful, clean, tight-knit community. Come and enjoy Edenglen, a wonderful place to call home.
Open House:
Saturday, 11/16 11:00-4:00PM
- Type:
- Townhouse
- Sq.Ft.:
- 1,483
- Status:
- Active
- Beds:
- 3
- Lot size:
- 0.02 Acres
- Year built:
- 2021
- Baths:
- 3.00
- MLS#:
- TR24218626
ADDITIONAL INFORMATION
Experience modern living in this stylish, corner-unit townhome nestled in a vibrant neighborhood. Built in 2021, this two-story courtyard residence spans 1,483 square feet and boasts $32,500 in builder upgrades and options (see Supplement for details). Located just steps from resort-style adult and kiddie pools, this home combines convenience and comfort with an inviting, open-concept main floor featuring a bright living area, spacious kitchen with a private patio, and a powder room—all with elegant, light-colored luxury vinyl plank (LVP) flooring. Upstairs, the Berber-carpeted stairway leads to three bedrooms, two full bathrooms with 12” x 24” tiled floors, and a laundry closet. Nine-foot ceilings on both floors and ample natural light enhance the spacious feel. Outfitted with smart home upgrades, the townhome includes surround sound speakers in the living area, two bedrooms, and the garage; a security system with hard-wired window and door sensors, a wired Ring doorbell camera & motion detector; Wi-Fi entry door lock, thermostat, garage door opener, and dimmer switches in select locations; and dual Meshnet internet. The designer-selected kitchen showcases white Shaker cabinets with 7” handles, soft-close doors and drawers, upgraded quartz countertops, a tile backsplash, stainless steel double sink with an upgraded faucet, and premium Samsung® stainless steel appliances including a microwave/hood, dishwasher, and 5-burner gas range. Additional features include direct access 2-car garage, a REME HALO whole-home air purifier that proactively removes indoor air pollutants, energy-efficient LED disc lighting, light filtering roller shade on all windows, a Rheem tankless water heater, an 8’ contemporary entry door, insulated garage door, master bedroom walk-in closet, master bath wood-framed mirror, open railing in the upstairs hallway, a convenient upstairs laundry closet, and a 3’ high courtyard wall at the private patio. Other HOA amenities are spa, daybeds, cabanas, firepit, BBQ island with (2) grills, basketball court, (2) fenced dog parks, tot lot, cornhole, outdoor exercise area, HOA-provided front yard maintenance and exterior property insurance. With all the house features and benefits and an array of community amenities, this home offers a seamless blend of modern design, functionality, and peace of mind.
$799,000
4425 Zion Trail Ontario, CA 91762
- Type:
- Single Family
- Sq.Ft.:
- 2,257
- Status:
- Active
- Beds:
- 4
- Lot size:
- 0.09 Acres
- Year built:
- 2018
- Baths:
- 3.00
- MLS#:
- OC24215080
ADDITIONAL INFORMATION
THIS IS A MUST SEE! It will not last long! Gorgeous 4 Bedrooms and 3 bathrooms, 2257 SF. A nice office room in the entry area. Spacious Master Bedroom suite. Individual laundry room. Gourmet kitchen, stainless-steel appliances. Upgraded laminate first floor. Living room with a fireplace next to the dining area, open floor plan ideal for entertaining. First floor has one bedroom and one bathroom, great for a guest. Spacious backyard suited for family fun. Two car garage, wi-fi certified designation. Solar panels on the roof save money on electricity bills. Grear community amenities include Pool, Spa, Clubhouse and Park. Perfect location to work and shopping, easy FWY15 and FWY 60 access. This house and its award-winning community are highly suitable for all families.
$649,000
620 D Street Ontario, CA 91762
- Type:
- Duplex
- Sq.Ft.:
- 1,425
- Status:
- Active
- Beds:
- 3
- Lot size:
- 0.17 Acres
- Year built:
- 1930
- Baths:
- 2.00
- MLS#:
- SB24208664
ADDITIONAL INFORMATION
Incredible opportunity for investors or even first time buyers looking for additional rental income! This wonderful CORNER LOT DUPLEX located in the city of Ontario. The front unit is a 2 bedroom 1 bath home with a full kitchen, laundry area and fireplace. The back unit is a 1 bedroom 1 bath also equipped with a full kitchen & laundry area. Don't miss out on this spectacular opportunity!!!
- Type:
- Manufactured/Mobile Home
- Sq.Ft.:
- 1,272
- Status:
- Active
- Beds:
- 3
- Year built:
- 1997
- Baths:
- 2.00
- MLS#:
- SW24211289
ADDITIONAL INFORMATION
Welcome to your new home in this charming all-age mobile home park! This beautifully maintained, move-in ready mobile home features 3 spacious bedrooms and 2 full bath, perfect for individuals or families. The open-concept living area is bathed in natural light, showcasing a cozy living room that seamlessly flows into the dining space and kitchen, complete with ample storage. Enjoy the convenience of indoor laundry and plenty of closet space throughout. Step outside to your private patio area, ideal for morning coffee or evening relaxation and enjoy the safety of daylight floodlights on both sides and the back. The oversized, extra-wide awning is perfect for larger vehicles allowing space to open your car doors worry-free. The entire siding and framing was replaced with treated wood, a new deck, new skirting and new insulation, all in 2020. The park offers a friendly community atmosphere with amenities including a playground, clubhouse, and pool. Located just minutes from shopping, dining, and parks, this mobile home is the perfect blend of comfort and convenience. Don’t miss your chance to own this delightful home in a welcoming community! Schedule your showing today!
- Type:
- Single Family
- Sq.Ft.:
- 1,983
- Status:
- Active
- Beds:
- 3
- Lot size:
- 0.21 Acres
- Year built:
- 1960
- Baths:
- 2.00
- MLS#:
- CV24209018
ADDITIONAL INFORMATION
Welcome to your new oasis in the heart of Ontario! This inviting 3-bedroom, 2-bathroom home offers the perfect blend of comfort and convenience, with easy access to the 10 Freeway. Some key features include; Spacious Living: Enjoy an extended living room that provides extra space for gatherings and relaxation (not included in the official square footage). Additional Bedroom: The garage has been partially converted to serve as a 4th bedroom (unpermitted), perfect for guests or as a private office. Functional Garage: Built-in shelves in the garage make laundry tasks a breeze while maximizing storage. Outdoor Entertaining: Take a dip in the freshly painted pool on the left side of the house, or unwind under the large covered patio on the right side—ideal for outdoor dining, entertaining, or a customizable outdoor workshop. This home offers a unique opportunity to enjoy a spacious layout and outdoor amenities in a convenient location. Don't miss out on making this your dream home! Schedule a viewing today!
- Type:
- Condo
- Sq.Ft.:
- 1,012
- Status:
- Active
- Beds:
- 2
- Lot size:
- 0.02 Acres
- Year built:
- 1978
- Baths:
- 2.00
- MLS#:
- TR24206889
ADDITIONAL INFORMATION
Beautiful 2 level condo located in N Ontario, the property features 2 bedrooms, 1.5 bathrooms, open floor plan, large sliding door to the courtyard, 2 car garage with easy access to home, laminate flooring throughout, large grass area with open space at the front of the property. HOA included Water, Trash, gardening, swimming pool, spa and sport courts. This home is conveniently located near schools, shops, plaza and parks. Easy access to 10&60 Freeway. This is a great option and price for the first time buyers.
$595,000
428 Maple Street Ontario, CA 91761
- Type:
- Single Family
- Sq.Ft.:
- 1,313
- Status:
- Active
- Beds:
- 3
- Lot size:
- 0.24 Acres
- Year built:
- 1946
- Baths:
- 2.00
- MLS#:
- TR24205504
ADDITIONAL INFORMATION
WELCOME TO THIS CHARMING HOME NESTLED IN A HIGHLY DESRIABLE AREA OF ONTARIO!! BRING YOUR IMAGINATION OF HOW YOU CAN TURN THIS UNIQUE PROPERTY INTO YOUR CUSTOM DREAM HOME. IN THE FRONT OF THIS CORNER LOT HOME YOU HAVE MATURE TREES AND VINES SHOWING HOW TIME HAS PRESERVED THIS BEAUTY. AS YOU WALK INTO YOUR LIVING ROOM YOU WILL SEE A NICE WELCOMING FIREPLACE FOR THOSE CHILLY WINTER NIGHTS AND A FLOOR PLAN THAT FLOWS NICELY. NEXT TO THE LIVING ROOM YOU HAVE YOUR FORMAL DINING ROOM TO HAVE COUNTLESS FAMILY MEALS WITH TIMELESS ARCHED ENTRY WAYS. YOUR KITCHEN IS BIG WITH LOTS OF ROOM TO PREPARE MEALS ALONG WITH PLENTY OF COUNTER AND CABINET SPACE. THE BEDROOMS ARE ALL SIZED WELL WITH ONE OF THEM HAVING ACCESS TO THE HALF BATHROOM AND IT ALSO FLOWS INTO A NICE SUN/BONUS ROOM WITH PLENTY OF ROOM FOR STORAGE, A PERSONAL GYM OR EVEN A GAME ROOM!! THE MAIN BATHROOM IS SET IN BETWEEN THE BEDROOMS AND OFFERS A FULL BATHTUB AND SHOWER COMBO. IN THE BACK YOU HAVE YOUR DETACHED 2 CAR GARAGE WHICH IS TYPICAL OF THE TIME PERIOD, A BREEZE WAY BETWEEN THE GARAGE AND HOUSE WITH A SMALLER FENCED IN SIDE YARD AS WELL AS A MASSIVE BACKYARD!! THIS BACKYARD HAS MADE FOR PLENTY OF WONDERFUL PAST MEMORIES FROM HAVING CHICKENS, TO FARM ANIMALS, TO MATURE PLUM TREES AND FAMILY DOGS AND STILL WITH PLENTY OF ROOM TO ADD MORE. TAKE ADVANTAGE OF THIS FLAT LARGE OPEN LOT AND CREATE AN AMAZING GETAWAY FOR ENTERTAINING, A NICE SPARKLING POOL FOR THOSE HOT SUMMER DAYS, COVERED BBQ AREA AND WITH PLENTY OF ROOM FOR KIDS RUN AND PLAY OR EVEN A SMALL SECOND UNIT/ADU!! THE POSSIBILITIES ARE ENDLESS!!! COME TAKE A LOOK BEFORE IT'S GONE, YOU WON'T REGRET IT!!
- Type:
- Single Family
- Sq.Ft.:
- 1,615
- Status:
- Active
- Beds:
- 4
- Lot size:
- 0.18 Acres
- Year built:
- 1956
- Baths:
- 2.00
- MLS#:
- CV24215084
ADDITIONAL INFORMATION
Welcome to your dream home in the heart of Ontario, California. Step inside this beautiful home and discover an open concept, modern kitchen and beautifully remodeled bathrooms, featuring contemporary finishes that elevate your daily living experience. The outdoor space is an oasis, complete with a NEWLY PLASTERED POOL WITH UPDATED PUMP & EQUIPMENT—perfect for entertaining or unwinding on warm California days. Recent upgrades include a NEW FLOORING, NEW ELECTRICAL SYSTEM, NEW FURNACE and a recently UPDATED ROOF, ensuring peace of mind for years to come. The home also features NEW WINDOWS throughout, enhancing energy efficiency and adding to its overall appeal. This beautifully updated residence boasts an unbeatable location, just minutes away from major freeways, The Montclair Place Mall, Costco, and a variety of other shopping centers. Enjoy the perfect blend of convenience and comfort. With easy access to freeways, your commute is a breeze, and the surrounding area offers an array of shopping options, from malls to local boutiques, ensuring everything you need is just moments away. Don’t miss the opportunity to make this meticulously updated home your own! Schedule a viewing today and experience all that this Ontario gem has to offer!

Ontario Real Estate
The median home value in Ontario, CA is $629,326. This is higher than the county median home value of $522,500. The national median home value is $338,100. The average price of homes sold in Ontario, CA is $629,326. Approximately 53.14% of Ontario homes are owned, compared to 42.82% rented, while 4.04% are vacant. Ontario real estate listings include condos, townhomes, and single family homes for sale. Commercial properties are also available. If you see a property you’re interested in, contact a Ontario real estate agent to arrange a tour today!
Ontario, California has a population of 175,223. Ontario is less family-centric than the surrounding county with 33.84% of the households containing married families with children. The county average for households married with children is 33.94%.
The median household income in Ontario, California is $71,908. The median household income for the surrounding county is $70,287 compared to the national median of $69,021. The median age of people living in Ontario is 32.6 years.
Ontario Weather
The average high temperature in July is 91.9 degrees, with an average low temperature in January of 42.6 degrees. The average rainfall is approximately 15.7 inches per year, with 0 inches of snow per year.
