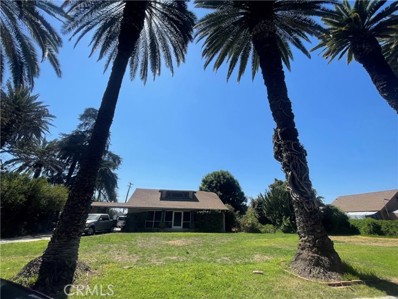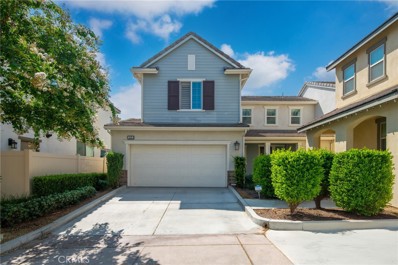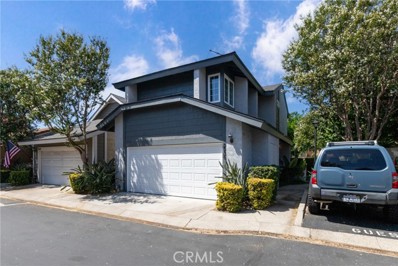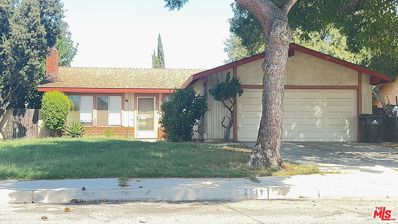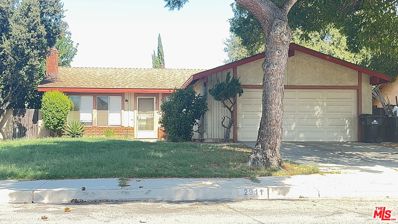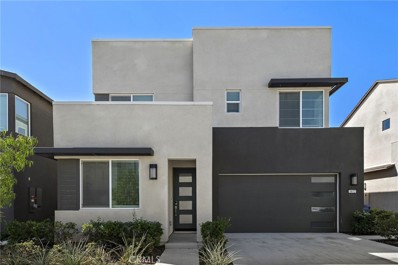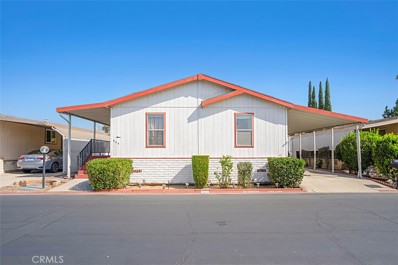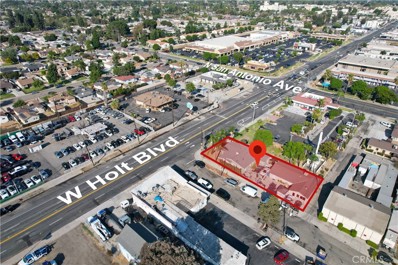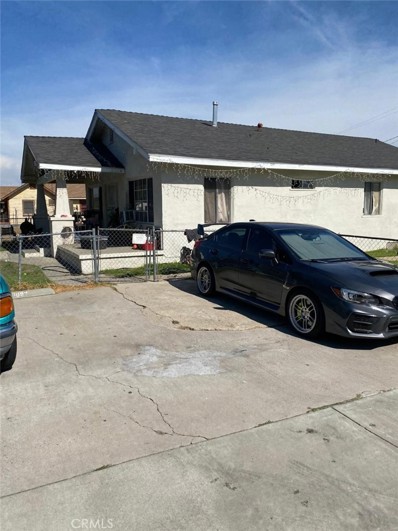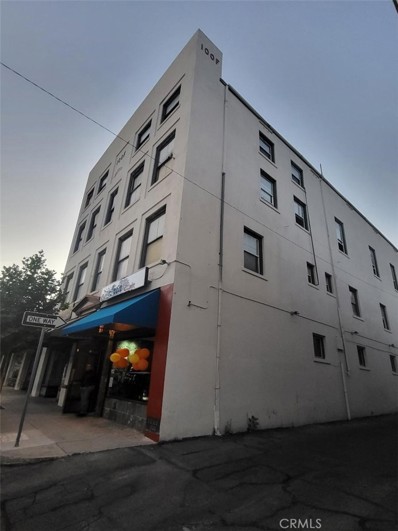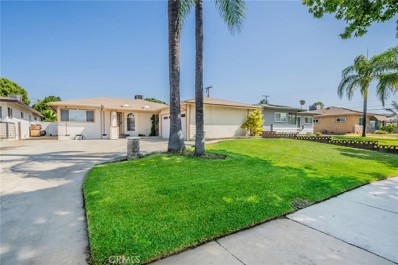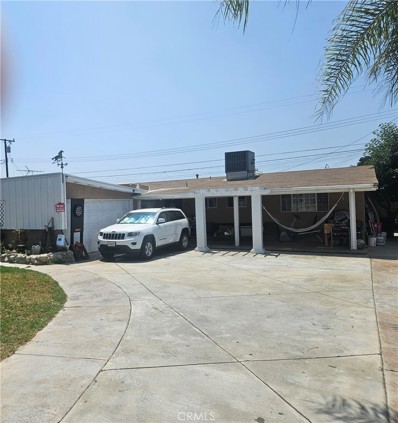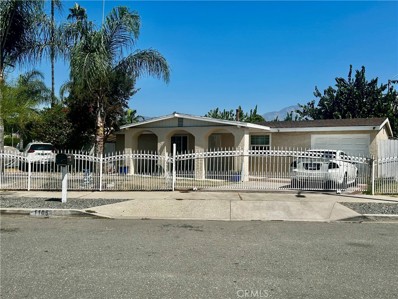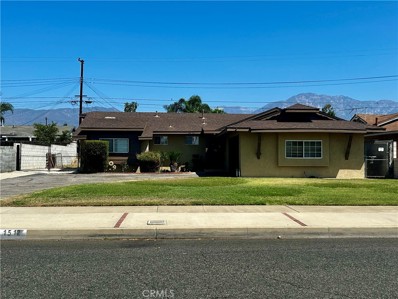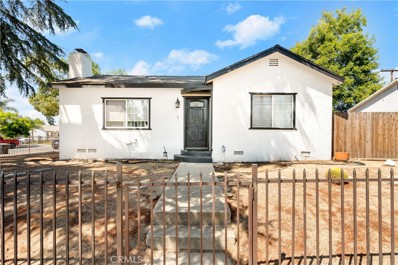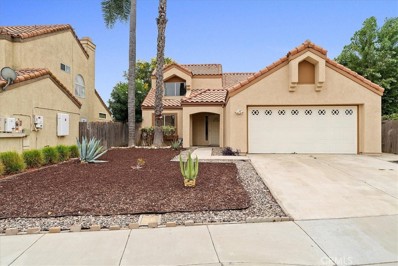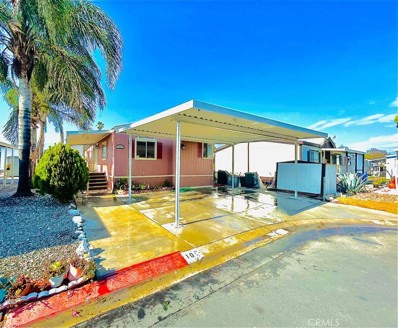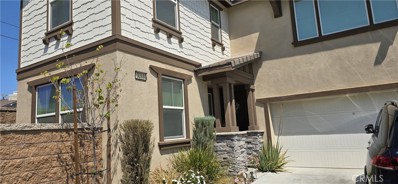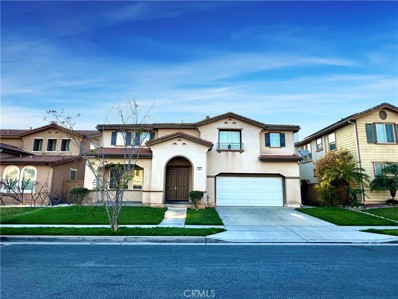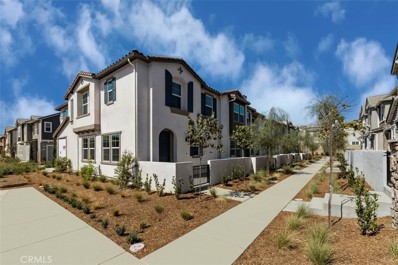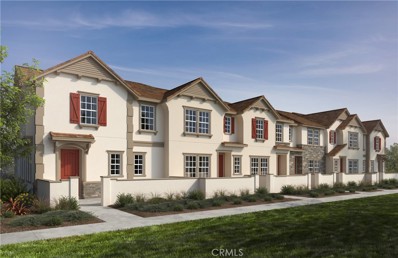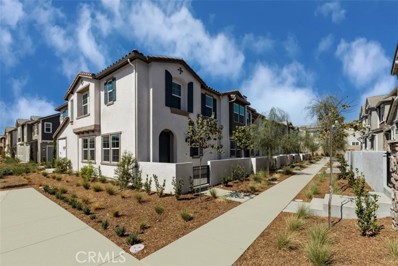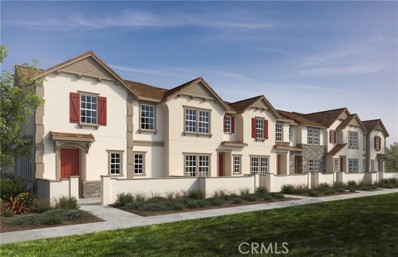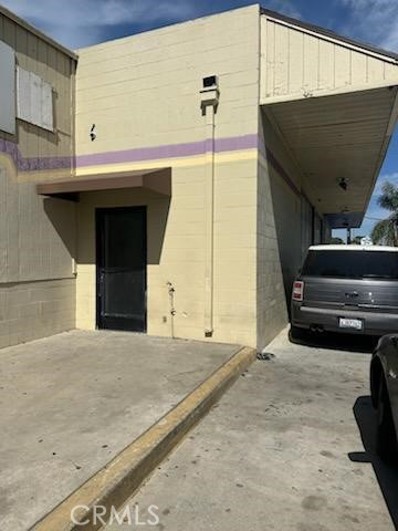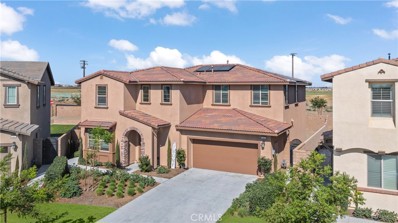Ontario CA Homes for Rent
$849,999
701 Nevada Street Ontario, CA 91762
- Type:
- Single Family
- Sq.Ft.:
- 2,984
- Status:
- Active
- Beds:
- 5
- Lot size:
- 0.49 Acres
- Year built:
- 1905
- Baths:
- 2.00
- MLS#:
- CV24184104
ADDITIONAL INFORMATION
This charming property located in a peaceful neighborhood. The residence features a spacious layout with five bedroom, one and a half bath, a large library, two car garage, it also has two sheds, and big porch facing north. Ideal for families or those seeking extra space. It sits on a 14,000+ square-foot property and has a property next-door that is included with over 7000 ft.², boasts a generous yard, perfect for outdoor activities, gardening or entertaining guests. The house has a long driveway with two encroachments, one is on San Antonio and the other one is on the Nevada. The driveway group goes through an old-fashioned breezeway. The street sides of the property are lined with beautiful date palms that are 80+ years old. Its proximity to local parks, schools, and shopping centers adds to its appeal, making it convenient for daily errands and leisure activities. With easy access to major highways, this home offers both tranquility and accessibility, making it a great choice for anyone looking to settle in Ontario. The house could use some improvements, but the house and property are sold as is. The house was built in 1905 and is only had two owners.
- Type:
- Single Family
- Sq.Ft.:
- 2,299
- Status:
- Active
- Beds:
- 4
- Lot size:
- 0.02 Acres
- Year built:
- 2019
- Baths:
- 3.00
- MLS#:
- AR24182220
ADDITIONAL INFORMATION
Fully furnished with name brand furniture and appliances are all included in the sale. The pride of ownership, including big savings, fully paid off 18 solar panel systems producing 8 kwh. This 4 bedroom and 3 bathroom smart home is located in the highly desirable master plan development of park place in Ontario ranch, where every convenience is close to home. Direct access to 15 freeway and easy access to 60 71 91 freeways. This two story home has 4 bedrooms, including one downstairs with a guest bathroom as well as a sizable upstairs loft. The living area is close to 2300 square feet for your family's enjoyment. This home is completely upgraded and customized with items such as whole home luxury waterproof core vinyl flooring with upgraded baseboard and chrome molding and custom shutters of all windows. Additionally, the house comes with complete electrical upgrades, recess lighting as well as ceiling fans in each room. Also, wall mounted TV mounts with hidden electrical outlets in each room. Each light switch in the house has been upgraded to a Kasa Smart Switch, which is controlled by a smartphone or Alexa and Google Home. The garage includes epoxide flooring with six 8 × 4 overhead storage racks for plenty of space for storage. The backyard includes a beautiful alumawood lattice patio cover and plantar with several fruit trees. Close to schools, restaurants, and shopping centers, including Costco, 99 ranch market and a brewery. HOA amenities include a clubhouse, BBQ, swimming pool, SPA, parks for kids to play. All name brand appliances and furniture are included in the sale. Just move in and enjoy.
$574,900
2936 Cherry Way Ontario, CA 91761
- Type:
- Single Family
- Sq.Ft.:
- 1,201
- Status:
- Active
- Beds:
- 3
- Lot size:
- 0.03 Acres
- Year built:
- 1984
- Baths:
- 3.00
- MLS#:
- CV24182897
ADDITIONAL INFORMATION
Step into this stunning, completely remodeled corner unit boasting modern upgrades throughout. Enjoy serene views of the community pool from your new home, which features a brand-new roof, fresh exterior paint, and energy-efficient double pane windows.The interior is a masterpiece with new flooring and recessed lighting that flows seamlessly through the space. The heart of the home, the kitchen, has been meticulously updated with shaker cabinets, quartz countertops, a waterfall peninsula, floating shelves, a farmhouse sink, sleek gold faucet and Samsung smart appliances that make this kitchen a dream for any home chef. All bathrooms have been stylishly remodeled with floating vanities and modern fixtures, ensuring comfort and elegance. Additional updates include a new HVAC system, furnace, and updated stair rail. The living area features a beautifully updated fireplace with a custom floating mantle, perfect for cozy evenings. This home offers the perfect blend of style, comfort, and convenience. This exquisite property is a must see! Square footage not taped buyer(s) to verify.
- Type:
- Single Family
- Sq.Ft.:
- 1,080
- Status:
- Active
- Beds:
- 3
- Lot size:
- 0.17 Acres
- Year built:
- 1977
- Baths:
- 2.00
- MLS#:
- 24460905
ADDITIONAL INFORMATION
This home is in a great location, a Cul-de-sac adjacent to Ontario Ranch and Eastvale.
$575,000
Brookside Ct Ontario, CA 91761
- Type:
- Single Family-Detached
- Sq.Ft.:
- 1,080
- Status:
- Active
- Beds:
- 3
- Lot size:
- 0.17 Acres
- Year built:
- 1977
- Baths:
- 2.00
- MLS#:
- 24-460905
ADDITIONAL INFORMATION
This home is in a great location, a Cul-de-sac adjacent to Ontario Ranch and Eastvale.
- Type:
- Single Family
- Sq.Ft.:
- 1,922
- Status:
- Active
- Beds:
- 4
- Lot size:
- 0.06 Acres
- Year built:
- 2022
- Baths:
- 3.00
- MLS#:
- OC24186204
ADDITIONAL INFORMATION
- Type:
- Manufactured/Mobile Home
- Sq.Ft.:
- 1,560
- Status:
- Active
- Beds:
- 3
- Year built:
- 2001
- Baths:
- 2.00
- MLS#:
- IV24184809
ADDITIONAL INFORMATION
Beautiful 3-bedroom 2 bath mobile home located in the exclusive Rancho Ontario. This home offers a big main suite floor plan, with a beautiful garden tub and stand-up shower, that flows into the family room with a fireplace great for entertaining. This home features new flooring throughout, newly painted inside, new kitchen countertops and kitchen sink. This home's floorplan boasts the main suite in the back of the home and guest bedrooms and guest bathroom in the front. The home offers an open concept from the dining room to the living room. The driveway can fit up to 3 small vehicles and also offers a big shed. Newly renovated amenities await you offering a heated pool and spa opened year-round, a hall to host any event, our clubhouse offers a billiards room, card table room, a fitness room as well as a gym or lounge area to just sit and relax. The Park also offers an active area with two pickleball courts, bocce ball and we didn't forget about your fur babies, two dog parks. Come tour this home as it will not last.
$750,000
729 Holt Boulevard Ontario, CA 91762
- Type:
- Mixed Use
- Sq.Ft.:
- 1,477
- Status:
- Active
- Beds:
- n/a
- Lot size:
- 0.17 Acres
- Year built:
- 1920
- Baths:
- MLS#:
- OC24181543
ADDITIONAL INFORMATION
Exceptional opportunity to own a commercial, office, and residential property that can be used for multiple purposes. Become part of a massive revitalization project that will transform this area into a one-of-a-kind destination by getting in front of and participating. Bring your vision to the area. This is a once-in-a-lifetime opportunity!
$1,549,900
1092 Nocta Street Ontario, CA 91764
- Type:
- Fourplex
- Sq.Ft.:
- 6,096
- Status:
- Active
- Beds:
- n/a
- Lot size:
- 0.45 Acres
- Year built:
- 1963
- Baths:
- MLS#:
- CV24181436
ADDITIONAL INFORMATION
4-Plex available in a very desirable neighborhood! Great lease income potential!
$3,300,000
112 B Street Unit 2 Ontario, CA 91762
- Type:
- Retail
- Sq.Ft.:
- 5,000
- Status:
- Active
- Beds:
- n/a
- Lot size:
- 0.2 Acres
- Baths:
- MLS#:
- CV24181401
ADDITIONAL INFORMATION
Large retail building for sale! Great potential! Has some residential lease use too!
- Type:
- Single Family
- Sq.Ft.:
- 1,705
- Status:
- Active
- Beds:
- 3
- Lot size:
- 0.17 Acres
- Year built:
- 1954
- Baths:
- 2.00
- MLS#:
- CV24181331
ADDITIONAL INFORMATION
**Price reduced**Charming 3-Bedroom, 2-Bathroom Home with Modern Updates This beautifully updated home features new cabinetry and a walk-in closet in the master bedroom. Enjoy fresh flooring and paint throughout. The spacious kitchen high ceiling 10 feet, added in 2021, boasts a pantry, microwave drawer, and an impressive island with 2 refrigerators, Additional highlights include: • Central Air Conditioning (2021) • New Roof (2021) • Updated Electrical Outlets and Wiring • PEX Water Supply • Refrigerator and 2 televisions 65” & 55” are included Relax by the pool and spa during the summer and experience all the fantastic features this home has to offer. See it to believe it!
$665,000
1543 6th Street Ontario, CA 91762
- Type:
- Single Family
- Sq.Ft.:
- 1,378
- Status:
- Active
- Beds:
- 3
- Lot size:
- 0.15 Acres
- Year built:
- 1956
- Baths:
- 2.00
- MLS#:
- SW24179729
ADDITIONAL INFORMATION
3 Bedroom Plus 2 Full Bathrooms Large laundry room with storage Central air and heat Large concrete driveway, can hold multiple cars Spacious covered porch Near schools, restaurants, and shopping Great curb appeal due to the city landscape in the middle of the street with beautiful views of the foothills Needs TLC SOLD AS IS
$589,000
1106 Flora Street Ontario, CA 91762
- Type:
- Single Family
- Sq.Ft.:
- 1,000
- Status:
- Active
- Beds:
- 2
- Lot size:
- 0.16 Acres
- Year built:
- 1954
- Baths:
- 2.00
- MLS#:
- OC24179940
ADDITIONAL INFORMATION
Welcome to your home sweet home! This charming 2-bedroom, 1-bath residence is perfect for first-time buyers and offers more space than renting. Step into a cozy front yard and enter through the front door to experience the inviting living room. The property offers a gated and spacious front yard. This home resides in a convenient location near shopping, public transportation and freeway access.
$722,000
1512 6th Street Ontario, CA 91762
- Type:
- Single Family
- Sq.Ft.:
- 1,245
- Status:
- Active
- Beds:
- 3
- Lot size:
- 0.18 Acres
- Year built:
- 1958
- Baths:
- 2.00
- MLS#:
- OC24179887
ADDITIONAL INFORMATION
Welcome to your new home in the beautiful city of Ontario! This charming 3-bedroom, 2-bathroom single-family residence blends comfort and convenience, featuring a spacious kitchen, inviting living spaces with natural light, and a spacious backyard perfect for gatherings. With a 2-car garage and extra-large driveway. This unique property checks ALL the boxes, don’t miss out on this amazing home!
$635,000
705 Campus Avenue Ontario, CA 91764
- Type:
- Single Family
- Sq.Ft.:
- 1,136
- Status:
- Active
- Beds:
- 3
- Lot size:
- 0.13 Acres
- Year built:
- 1940
- Baths:
- 1.00
- MLS#:
- DW24179342
ADDITIONAL INFORMATION
Welcome to your dream home in Ontario, CA! This beautifully remodeled 3-bedroom, 1-bathroom corner lot residence is perfect for professionals or anyone looking to enjoy the best of what Ontario has to offer. With a mature tree providing ample shade, the curb appeal of this home is undeniable. Inside, you'll find a recently updated interior with newer plumbing, a new roof, and a modern kitchen complete with a stove, microwave (just 2 years old), fridge, and dishwasher—all included! The bathroom features a luxurious jetted tub, perfect for relaxing after a busy day. New flooring throughout adds a touch of elegance to this warm and welcoming space. Practicality is key with a large laundry room and a 2-car garage, which includes a cabinet and sink for added convenience. The home is equipped with a top-tier security system on all doors and windows, plus cameras for extra peace of mind. The Nest AC ensures your comfort year-round, while outside sensor lights and interior dimming lights add both functionality and ambiance. Location is everything, and this home is ideally situated between the 10 and 60 freeways, making commuting a breeze. You're just minutes away from charming coffee shops, Downtown Ontario, and the Ontario Town Square, where you can enjoy free concerts. Ontario Mills offers a fantastic shopping experience, and nearby dog parks provide the perfect space for your furry friends to play. With all these features and an unbeatable location, this Ontario, CA home is move-in ready and waiting for you. Don’t miss the chance to make it yours—schedule a visit today!
- Type:
- Single Family
- Sq.Ft.:
- 1,945
- Status:
- Active
- Beds:
- 4
- Lot size:
- 0.14 Acres
- Year built:
- 1988
- Baths:
- 3.00
- MLS#:
- CV24179039
ADDITIONAL INFORMATION
Welcome to the highly sought-after Creekside West neighborhood! This is a rare opportunity to own a home that has never before been listed on the market. Perfect for investors, growing families, or seniors who prefer a master bedroom on the first floor. This property offers something for everyone. Step inside to discover a main floor with soaring high ceilings and an open layout, creating a spacious and inviting atmosphere. The entire home has been freshly painted, ready for you to move in and make it your own. Creekside is a tranquil, family-friendly community that boasts a variety of amenities, including a recreation center, swimming pool, tennis courts, walking paths, and playgrounds. You’ll love the convenience of being centrally located near the 15, 60, and 10 freeways, Ontario Airport, top-rated schools, and a plethora of shopping options. Don’t miss out on this exceptional property in Creekside West – it won’t last long!
- Type:
- Manufactured/Mobile Home
- Sq.Ft.:
- n/a
- Status:
- Active
- Beds:
- 3
- Year built:
- 1998
- Baths:
- 2.00
- MLS#:
- IV24179794
ADDITIONAL INFORMATION
Lovely manufactured home located at the Country Meadow mobile home park featuring 3 bedrooms 2 bathrooms and a carport for parking for 2 cars side by side.
- Type:
- Single Family
- Sq.Ft.:
- 2,469
- Status:
- Active
- Beds:
- 4
- Lot size:
- 0.07 Acres
- Year built:
- 2019
- Baths:
- 3.00
- MLS#:
- IG24178939
ADDITIONAL INFORMATION
Hurry Hurry,Won't last long. Gorgeous 4 bedrooms,3 baths and 2-bay garage with tank-less water heater. This is two story home with approx 2,469 square feet of living space, Great floor-plan with a kitchen that opens to the nook/dining room, great room, sliding door open to covered patio making it a great place to invite friends and family. The gourmet kitchen includes built-in pantry, upgraded cabinetry, stainless steel appliances, granite countertops, The first floor have a full bedroom, bathroom with shower, coat closet and below-stair storage. The second floor of this home features 3 bedrooms, and 2 Bathrooms. Every Bedroom has large size ceiling Fans. Spacious loft with Ceiling fan, laundry room and master suite. The master suite features a large room, bathroom with dual sinks and separate shower and Walk-in closet and built-in shoe rack. The laundry room is conveniently located upstairs for your laundry day. CONVENIENTLY LOCATED. EASY ACCESS TO FREEWAY 15 & 60 AND 91 AND AT STORES, SHOPPING CENTERS AND RESTAURANTS. HOA INCLUDES SWIMMING POOL, CLUBHOUSE AND PARKS. Solar System is on Leased with average bill less then $100 month.
- Type:
- Single Family
- Sq.Ft.:
- 3,251
- Status:
- Active
- Beds:
- 5
- Lot size:
- 0.14 Acres
- Year built:
- 2004
- Baths:
- 3.00
- MLS#:
- WS24178322
ADDITIONAL INFORMATION
This spacious 5 bed 3 bath two-story home is located in a private gated community. The first floor has a living room, kitchen, family room/dining room, 1 bedroom plus 1 office, and 1 full bath. The second floor has a loft/family room, a master suite, 3 bedrooms, 1 full bath, and a laundry room. The home can easily be used as 7 bedrooms if that is what the owner desires. Some key features include high ceilings in the living room, picture windows in the family room overlooking the backyard, an individual laundry room upstairs, and abundant storage in the garage. The community is well-maintained and has a pool. The home is located right across from Mariposa Elementary. This home is situated in a quiet community, and at the same time, it is also close to a mix of businesses, restaurants, and schools.
- Type:
- Condo
- Sq.Ft.:
- 1,555
- Status:
- Active
- Beds:
- 3
- Year built:
- 2024
- Baths:
- 3.00
- MLS#:
- IV24178070
ADDITIONAL INFORMATION
Moonstone is a beautiful new resort-style community in South Ontario. This floorplan offers a great open 1,555 sq/ft floor plan with expansive 9-ft ceilings and a bright and airy feel. The stylish kitchen features Mocha shaker cabinets, an expansive kitchen island, with a matte white single basin, dining area, upgraded quartz countertops and luxury vinyl plank flooring throughout the downstairs. Our homes offer brand-new Whirlpool® stainless steel appliance suite: gas stove, dish washer and out-side vented microwave. Additionally, there is convenient powder room downstairs for your guests. The upstairs lead to a spacious primary bedroom with a large walk-in closet and a luxurious adjoining bath with cultured marble countertops, dual undermount sinks and walk-in shower. There is an upstairs laundry room and linen closet for added convenience. The two secondary bedrooms are opposite the primary bedroom and include white mirrored closet doors. The large hallway bathroom has tub/shower combination, undermount sink with cultured marble countertop. The exterior of the home has water-efficient front landscaping beyond the private patio. Additional eco-friendly features are a tankless water heater, and Smart thermostat, and double-pane, low E glass windows to help ensure uninterrupted comfort all year long. Future community amenities include two parks, pool and spa, dog park, and even pickleball courts. There is easy access to I-15, I-10, and 60 Freeways. You are also close to shopping at Costco®, 99 Ranch Market & Cloverdale Marketplace and Eastvale Gateway. The Ontario International Airport and Ontario Mills Mall are a short drive away. Moonstone is also just 2.5 miles from the brand-new Park View elementary school. Your future home awaits! Photo is a rendering of the model. Buyer can either lease or purchase the Solar.
- Type:
- Condo
- Sq.Ft.:
- 1,455
- Status:
- Active
- Beds:
- 3
- Year built:
- 2024
- Baths:
- 3.00
- MLS#:
- IV24178056
ADDITIONAL INFORMATION
Moonstone is a beautiful new resort-style community in South Ontario. We have a great open floor plan with expansive 9-ft ceilings and a bright and airy feel. The stylish kitchen features white cabinets with an expansive kitchen island great for entertaining, quartz counter tops, and Whirlpool® stainless steel appliances! The upstairs lead to a spacious primary bedroom with a large walk-in closet and a luxurious adjoining bath with cultured marble counter tops, gleaming undermount sinks and a walk-in shower. The exterior of the home has a water-efficient front yard; while a tankless water heater ensures uninterrupted comfort. Future community parks, pool, spa, dog park, and pickleball courts all in this resort style living community. Easy access to I-15, I-10, and 60 Freeways. Close to shopping at Costco®, 99 Ranch Market & Cloverdale Marketplace and Eastvale Gateway. The Ontario International Airport and Ontario Mills Mall are a short drive away. Your future home awaits! Photo is a rendering of the model. Buyer can either lease or purchase the Solar.
- Type:
- Condo
- Sq.Ft.:
- 1,555
- Status:
- Active
- Beds:
- 3
- Year built:
- 2024
- Baths:
- 3.00
- MLS#:
- CRIV24178070
ADDITIONAL INFORMATION
Moonstone is a beautiful new resort-style community in South Ontario. This floorplan offers a great open 1,555 sq/ft floor plan with expansive 9-ft ceilings and a bright and airy feel. The stylish kitchen features Mocha shaker cabinets, an expansive kitchen island, with a matte white single basin, dining area, upgraded quartz countertops and luxury vinyl plank flooring throughout the downstairs. Our homes offer brand-new Whirlpool® stainless steel appliance suite: gas stove, dish washer and out-side vented microwave. Additionally, there is convenient powder room downstairs for your guests. The upstairs lead to a spacious primary bedroom with a large walk-in closet and a luxurious adjoining bath with cultured marble countertops, dual undermount sinks and walk-in shower. There is an upstairs laundry room and linen closet for added convenience. The two secondary bedrooms are opposite the primary bedroom and include white mirrored closet doors. The large hallway bathroom has tub/shower combination, undermount sink with cultured marble countertop. The exterior of the home has water-efficient front landscaping beyond the private patio. Additional eco-friendly features are a tankless water heater, and Smart thermostat, and double-pane, low E glass windows to help ensure uninterrupted c
- Type:
- Condo
- Sq.Ft.:
- 1,455
- Status:
- Active
- Beds:
- 3
- Year built:
- 2024
- Baths:
- 3.00
- MLS#:
- CRIV24178056
ADDITIONAL INFORMATION
Moonstone is a beautiful new resort-style community in South Ontario. We have a great open floor plan with expansive 9-ft ceilings and a bright and airy feel. The stylish kitchen features white cabinets with an expansive kitchen island great for entertaining, quartz counter tops, and Whirlpool® stainless steel appliances! The upstairs lead to a spacious primary bedroom with a large walk-in closet and a luxurious adjoining bath with cultured marble counter tops, gleaming undermount sinks and a walk-in shower. The exterior of the home has a water-efficient front yard; while a tankless water heater ensures uninterrupted comfort. Future community parks, pool, spa, dog park, and pickleball courts all in this resort style living community. Easy access to I-15, I-10, and 60 Freeways. Close to shopping at Costco®, 99 Ranch Market & Cloverdale Marketplace and Eastvale Gateway. The Ontario International Airport and Ontario Mills Mall are a short drive away. Your future home awaits! Photo is a rendering of the model. Buyer can either lease or purchase the Solar.
- Type:
- Office
- Sq.Ft.:
- 1,675
- Status:
- Active
- Beds:
- n/a
- Lot size:
- 1.86 Acres
- Year built:
- 1953
- Baths:
- MLS#:
- PF24177650
ADDITIONAL INFORMATION
5498 W Mission Blvd STE B. Ontario, CA 91762 is 1675 square feet usable office or storage.
$960,000
4803 Jordan Avenue Ontario, CA 91762
Open House:
Saturday, 11/16 1:00-3:00PM
- Type:
- Single Family
- Sq.Ft.:
- 3,381
- Status:
- Active
- Beds:
- 4
- Lot size:
- 0.17 Acres
- Year built:
- 2021
- Baths:
- 4.00
- MLS#:
- WS24178663
ADDITIONAL INFORMATION
Welcome to this luxurious home with Next Gen Design located in Ontario, California. This property features 4 bedrooms, 3.5 bathrooms, and a large loft, providing ample space for a growing family. The open living area is perfect for both relaxation and entertaining. The versatile loft area on the second floor can be used as a home office, playroom, or extra living space. The home’s layout is thoughtfully designed to ensure comfort and convenience, with private spaces for everyone in the family. Don’t miss the opportunity to own this ideal home that combines luxury with flexibility!

Based on information from Combined LA/Westside Multiple Listing Service, Inc. as of {{last updated}}. All data, including all measurements and calculations of area, is obtained from various sources and has not been, and will not be, verified by broker or MLS. All information should be independently reviewed and verified for accuracy. Properties may or may not be listed by the office/agent presenting the information.

Ontario Real Estate
The median home value in Ontario, CA is $629,326. This is higher than the county median home value of $522,500. The national median home value is $338,100. The average price of homes sold in Ontario, CA is $629,326. Approximately 53.14% of Ontario homes are owned, compared to 42.82% rented, while 4.04% are vacant. Ontario real estate listings include condos, townhomes, and single family homes for sale. Commercial properties are also available. If you see a property you’re interested in, contact a Ontario real estate agent to arrange a tour today!
Ontario, California has a population of 175,223. Ontario is less family-centric than the surrounding county with 33.84% of the households containing married families with children. The county average for households married with children is 33.94%.
The median household income in Ontario, California is $71,908. The median household income for the surrounding county is $70,287 compared to the national median of $69,021. The median age of people living in Ontario is 32.6 years.
Ontario Weather
The average high temperature in July is 91.9 degrees, with an average low temperature in January of 42.6 degrees. The average rainfall is approximately 15.7 inches per year, with 0 inches of snow per year.
