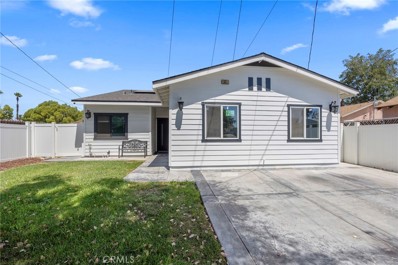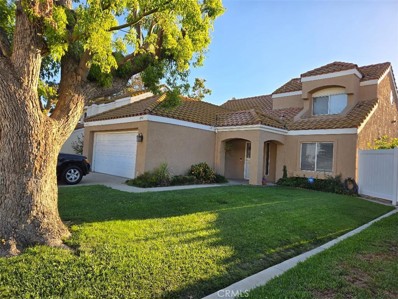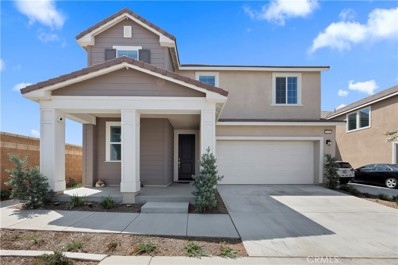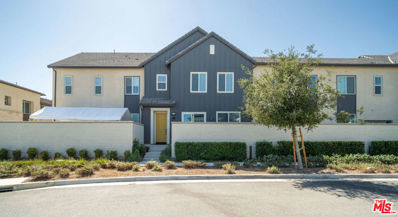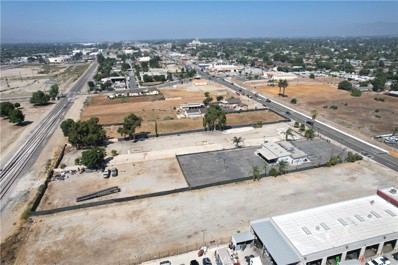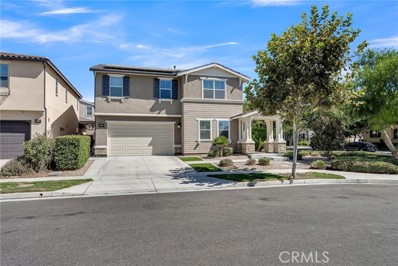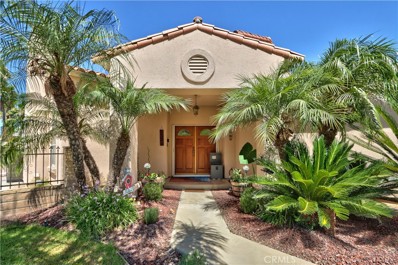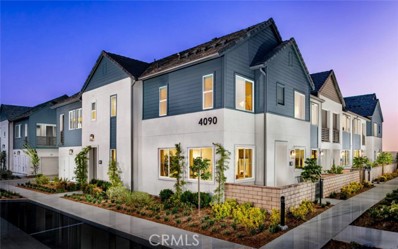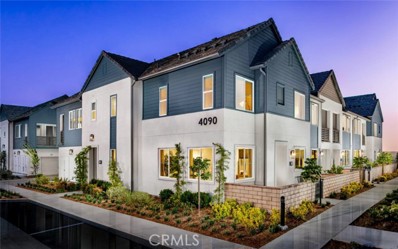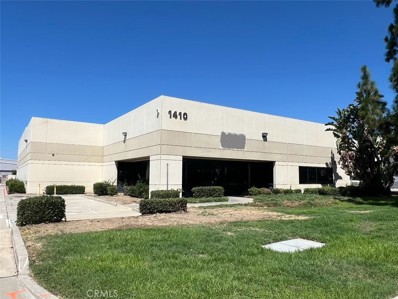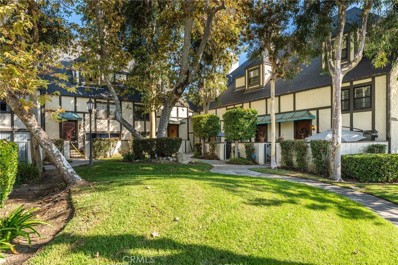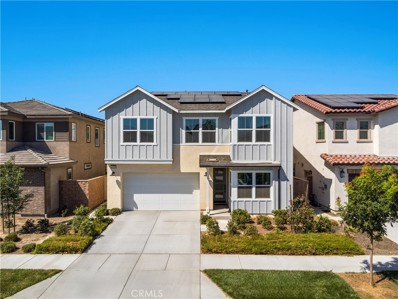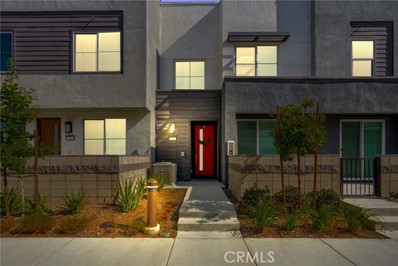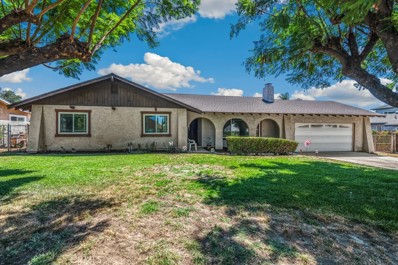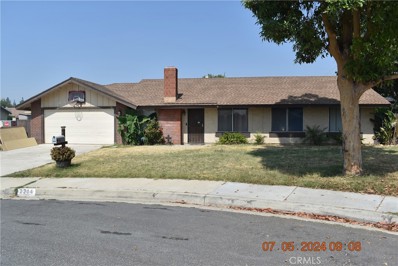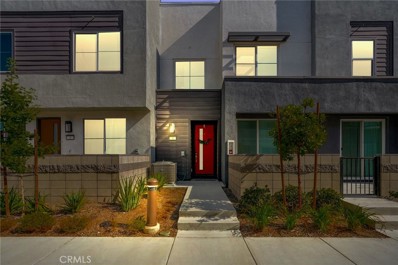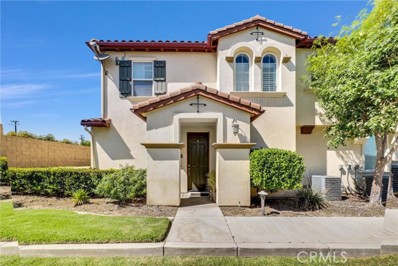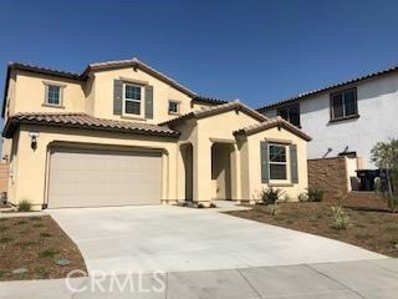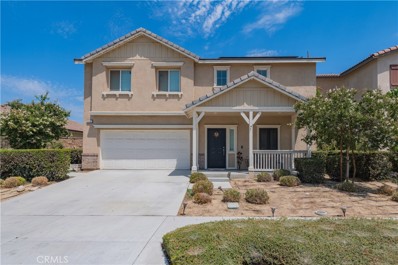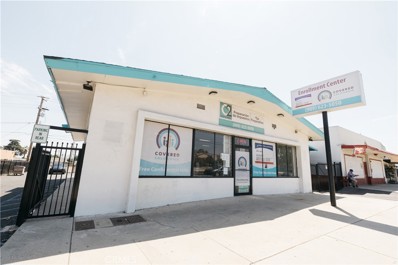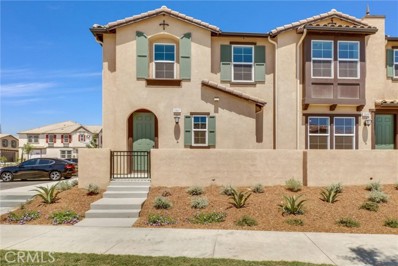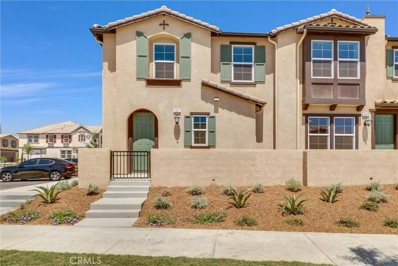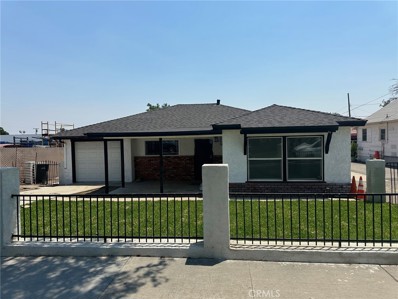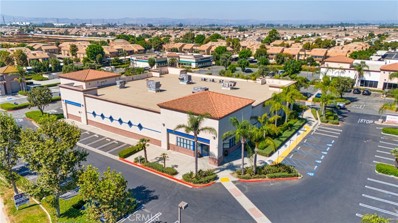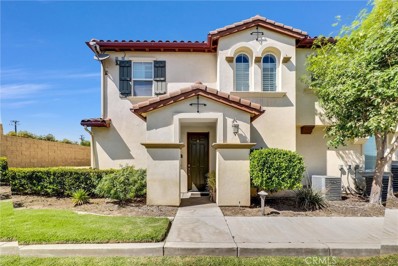Ontario CA Homes for Rent
$859,000
620 E Street Ontario, CA 91764
- Type:
- Single Family
- Sq.Ft.:
- 1,912
- Status:
- Active
- Beds:
- 5
- Lot size:
- 0.11 Acres
- Year built:
- 2021
- Baths:
- 4.00
- MLS#:
- SW24176181
ADDITIONAL INFORMATION
Welcome to this modern and versatile property built in 2021, featuring a main home with 4 bedrooms and 3 bathrooms across 1,480 sq ft of open-concept living space with Solar included. This home is situated on a 4,700 sq ft lot, offering a great blend of comfort and functionality. One of the highlights of this property is the newly built, fully permitted ADU (Accessory Dwelling Unit) with its own private entrance. The ADU is 473 sq ft and includes 1 bedroom, 1 bathroom, a full kitchen, washer/dryer hookups, and 2 mini split cooling systems, making it perfect for extended family, guests, or as an income-generating rental. The property is conveniently located along an alley, providing privacy and a unique setting. The front yard features a paved driveway and lush grass, while the backyard offers a great space for gatherings and outdoor activities. Whether you're looking for a home with additional living quarters or an opportunity for cash flow, this property offers it all.
- Type:
- Single Family
- Sq.Ft.:
- 1,945
- Status:
- Active
- Beds:
- 4
- Lot size:
- 0.13 Acres
- Year built:
- 1988
- Baths:
- 3.00
- MLS#:
- CV24176134
ADDITIONAL INFORMATION
Spectacular Home in the community of Creekside! This turn key home raises the bar with the sheer abundance of an open floor plan. The interior living spaces are even more impressive! Freshly painted through out. First floor which boasts: A formal living room, a formal dining room, Master bedroom and full bathroom, a family room with fireplace. Then there's a second bed room downstair with double door entry...perfect for a guest room or bonus room! Upstairs we encounter the two remaining bedrooms and bathroom. Additional features include: newer A/C, ceiling fan in the living room and 2 car attached garage. Last but certainly not least, the backyard boasts a gorgeous patio with patio cover and above ground spa! There's just too many amenities to list...call to schedule a showing today!
$918,988
2596 Wren Way Ontario, CA 91761
- Type:
- Single Family
- Sq.Ft.:
- 2,409
- Status:
- Active
- Beds:
- 5
- Lot size:
- 0.09 Acres
- Year built:
- 2023
- Baths:
- 4.00
- MLS#:
- PW24176087
ADDITIONAL INFORMATION
Introducing your dream home in the prestigious Shady Tree-Country Lane Community of Ontario Ranch! This stunning NEW HOME, awaiting your arrival, offers an elegant blend of comfort and style. Spanning two levels, this property features 5 generously-sized bedrooms and 4 well-appointed bathrooms. Upon entering, you'll be greeted by an expansive open floor plan on the first level, showcasing a versatile bedroom perfect for an office or guest room, accentuated with a modern farm-style cabinet kitchen. The kitchen, complete with elegant stone backsplash and counters, flows seamlessly into a cozy family room and a charming breakfast area, making it the heart of the home. Upgraded flooring and lighting fixtures enhance the contemporary vibe. The second floor is a private retreat with four additional bedrooms & 3 additional bathrooms , including a luxurious master suite boasting a spacious walk-in closet and a double sink master bathroom. A junior suite with its own bathroom adds a touch of exclusivity. A convenient laundry room simplifies daily chores. Step outside to a beautifully landscaped backyard designed for relaxation and entertainment. Enjoy weekend barbecues on the hardscaped area surrounded by lush artificial grass that requires no watering. The backyard is also equipped with a 240V outlet, perfect for a hot tub, and meticulously finished by the owner to ensure every detail is perfect. Safety and efficiency are paramount with a pre-wired ADT security system and solar panels that help reduce electricity costs. Located in a family-friendly community, this home is just moments from local schools in the Mountain View School District and popular shopping centers like Ontario Mills and Victoria Gardens. Experience luxury living with excellent amenities including a recreation center, swimming pool, spa, and an HOA-maintained park. Your new home at Shady Tree-Country Lane isn't just a place to live, it's a lifestyle.
- Type:
- Condo
- Sq.Ft.:
- 1,726
- Status:
- Active
- Beds:
- 3
- Lot size:
- 0.03 Acres
- Year built:
- 2021
- Baths:
- 3.00
- MLS#:
- 24431427
ADDITIONAL INFORMATION
Step into this stunning turnkey home in Ontario and experience the perfect blend of comfort and convenience. Meticulously maintained, this property boasts 3 spacious bedrooms, 2 full bathrooms, and 1 half bathroom, offering ample space for a growing family or for hosting guests. The open-concept living areas and the garage opening to an enclosed patio provide ideal spaces for both gatherings and everyday living. The home is adorned with modern finishes throughout, including a well-appointed kitchen with sleek countertops, stainless steel appliances, and abundant storage, making it a chef's dream. Conveniently located, this property offers easy access to the freeway, simplifying commuting. The family-friendly neighborhood is packed with amenities such as parks, shopping centers, pools, and dining options, all just a stone's throw away. Outside, the low-maintenance yard is perfect for enjoying the outdoors without the burden of extensive upkeep. Moreover, the home is equipped with smart features and even includes a built-in pest control function. Additionally, the two-car garage and an upstairs laundry room provide added convenience. Don't let this opportunity slip by. Own this beautiful turnkey home in Ontario and relish a comfortable lifestyle in a convenient location. Schedule a viewing today and make this dream home yours!
- Type:
- Industrial
- Sq.Ft.:
- 2,422
- Status:
- Active
- Beds:
- n/a
- Lot size:
- 1.08 Acres
- Year built:
- 1955
- Baths:
- MLS#:
- EV24180310
ADDITIONAL INFORMATION
Open House:
Sunday, 11/17 12:00-3:00PM
- Type:
- Single Family
- Sq.Ft.:
- 3,115
- Status:
- Active
- Beds:
- 4
- Lot size:
- 0.14 Acres
- Year built:
- 2017
- Baths:
- 3.00
- MLS#:
- IV24175150
ADDITIONAL INFORMATION
PAID OFF SOLAR! The interior of the home has now been repainted and is Move-in-Ready! Welcome to this spacious home located in the highly sought after New Haven Community within Ontario Ranch. This beautiful larger corner lot home offers a well thought out open floor plan. Upon entering the luxury vinyl flooring along with the many decorator touches will draw you in. The oversized great room features tall ceilings and an abundance of natural light. The kitchen is the heart of the home and features a large island, white cabinets, stone counter tops and upgraded stainless steel appliances. The expansive countertop space offers a spot for every kitchen gadget a cook could dream of having. The walk-in pantry has additional space for those bulk shopping sprees. The dining room is adjacent to the kitchen and looks out to the covered patio. The 1st level is complete with a bedroom and full bathroom and oversized laundry room. Upstairs the loft offers the perfect spot for an additional TV room, home gym or playroom. The Primary suite offers the privacy and serenity your seeking, the primary bathroom has a separate tub and shower along with a double sink vanity and large walk-in closet. The 2 additional upstairs bedrooms are good sizes and share a Flex room that can be used as an office, mediation room or a great room for a baby's nursery. The upstairs full bathroom completes this desirable layout. The home features a covered patio that is part of the homes structure and provides the California Outdoor living space. The large corner lot gives this home's rear yard space, function and privacy. The large side yard allows for an additional Play area or turn it into the garden of your dreams. The tandem garage provides expanded parking and storage areas. The home has solar that that is owned/paid in full, adding to the affordability of this home. The community amenities rival many 5-star resorts with a pool, spa, fire pit area, sport courts and many areas to just sit an enjoy this lovely Community.
$1,270,000
1308 Helen Avenue Ontario, CA 91762
- Type:
- Single Family
- Sq.Ft.:
- 3,766
- Status:
- Active
- Beds:
- 6
- Lot size:
- 0.4 Acres
- Year built:
- 1991
- Baths:
- 5.00
- MLS#:
- CV24174054
ADDITIONAL INFORMATION
This stunning 6 bed, 4.5 bathroom 3,766 sq ft home is a rare find! Featuring TWO HOMES on a lot, designed with top quality finishes throughout, all new appliances, PAID SOLAR panels & system, an abundance of parking/storage and multiple outdoor entertainment spaces! Located nearby to shopping, dining, entertainment, schools and convenient freeway access. This beautiful property has it all! The main home features 5 spacious bedrooms, 3 full bathrooms, a custom kitchen with an oversized kitchen island, walk in pantry, newly installed stainless steel appliances, double oven & trash compactor, a formal foyer, a formal dining room, family room and living room both equipped with fireplaces and an indoor laundry room. The primary en suite bathroom is equipped with a soaker tub, walk-in shower and dual sinks. The guest home (ADU) can be accessed through either private and separate entrances or through the main home (ADU has 3 entrances/exits). The Guest home home (ADU) features: 1 spacious bedroom with a large walk in closet and beautiful en suite restroom, kitchen, spacious living room, bonus storage room, a 2nd half bathroom, a private patio area, separate parking area and yard. Exterior features include: a beautiful front porch seating area, fully landscaped front & rear yards, 2 covered patio areas in the rear yard, a custom built in 6 burner BBQ island/bar, pizza oven, paver landscaping, 2 oversized storage sheds equipped with electrical, permanent shelving & rafters (measuring 10'W x 12'L x 10'D), a custom wrought iron sliding gate for pull through parking access, a 17'W x 114"L parking & storage area, RV/boat parking with an electrical service station, an oversized front driveway custom poured with an eagle & cloud design concrete stamp artwork, and a 3 car attached garaged. Additional features include: built in wall safe, 220V present on the rear patio & inside the garage, 3 HVAC Systems on site, corner lot and Equestrian neighborhood! Newly installed: HVAC system, pet friendly carpet, new appliances, fresh paint and updated plumbing. Please also view our video virtual tour (attached to this listing).
- Type:
- Condo
- Sq.Ft.:
- 1,734
- Status:
- Active
- Beds:
- 3
- Year built:
- 2024
- Baths:
- 3.00
- MLS#:
- CRPW24174381
ADDITIONAL INFORMATION
REDUCED! Bright and sunny brand-new construction townhome within the beautiful master planned community of New Haven in Ontario Ranch. You must see this kitchen and great room! Chef & entertainers dream floorplan! Gourmet kitchen opens onto spacious great room and dining room, featuring sliding glass door which leads to your private enclosed yard. Oversized kitchen island with seating is the centerpiece of the kitchen, with quartz countertops. Private enclosed yard will tall block wall is the perfect space for kids, pets and entertaining. Always built on the corner, your oversized primary suite allows for lot of natural light with spacious walk in closet. Upgraded flooring includes wood luxury plank vinyl flooring throughout your first floor; with upgraded carpet in all bedrooms and upgraded tile in your bathrooms & laundry. Buy brand new for builder warranty, energy efficiency and included smart home features. A 15K lender incentive is offer on this home now. Centrally located to shopping, new schools, all of Southern California’s freeways and Ontario International Airport. New Haven residents enjoy 2 indoor clubhouses, open air clubhouses, 6 refreshing swimming pools, 3 jacuzzi’s, kids splash zone, pickleball, basketball, BBQ pavilions, firepits, playgrounds with zipline &
- Type:
- Condo
- Sq.Ft.:
- 1,734
- Status:
- Active
- Beds:
- 3
- Year built:
- 2024
- Baths:
- 3.00
- MLS#:
- PW24174381
ADDITIONAL INFORMATION
REDUCED! Bright and sunny brand-new construction townhome within the beautiful master planned community of New Haven in Ontario Ranch. You must see this kitchen and great room! Chef & entertainers dream floorplan! Gourmet kitchen opens onto spacious great room and dining room, featuring sliding glass door which leads to your private enclosed yard. Oversized kitchen island with seating is the centerpiece of the kitchen, with quartz countertops. Private enclosed yard will tall block wall is the perfect space for kids, pets and entertaining. Always built on the corner, your oversized primary suite allows for lot of natural light with spacious walk in closet. Upgraded flooring includes wood luxury plank vinyl flooring throughout your first floor; with upgraded carpet in all bedrooms and upgraded tile in your bathrooms & laundry. Buy brand new for builder warranty, energy efficiency and included smart home features. A 15K lender incentive is offer on this home now. Centrally located to shopping, new schools, all of Southern California’s freeways and Ontario International Airport. New Haven residents enjoy 2 indoor clubhouses, open air clubhouses, 6 refreshing swimming pools, 3 jacuzzi’s, kids splash zone, pickleball, basketball, BBQ pavilions, firepits, playgrounds with zipline & more! On-site lifestyle director. Walkable community steps from New Haven Marketplace with restaurants, brewery, yoga & shopping.
- Type:
- Industrial
- Sq.Ft.:
- 9,598
- Status:
- Active
- Beds:
- n/a
- Lot size:
- 0.54 Acres
- Year built:
- 1990
- Baths:
- MLS#:
- EV24173598
ADDITIONAL INFORMATION
This free standing industrial building is conveniently located just minutes away from Ontario International Airport. It offers easy access to 3 major roadways which include the I-10, I-15 and 60 freeways. The unit has approximately 9,600 SF of space which includes a front lobby with office area. There are two roll up/drive-in doors and a fenced yard with parking. This versatile space would be ideal for storage, distribution, or manufacturing.
$540,000
115 Rosewood Court Ontario, CA 91764
- Type:
- Condo
- Sq.Ft.:
- 1,798
- Status:
- Active
- Beds:
- 3
- Lot size:
- 0.04 Acres
- Year built:
- 1980
- Baths:
- 3.00
- MLS#:
- IV24208866
ADDITIONAL INFORMATION
This stunning 3-bedroom, 2.5-bathroom Tri Level condo has been recently renovated with modern touches throughout. You'll love the fresh updates, including contemporary paint and stylish new flooring. The kitchen shines with a brand-new dishwasher and stove, making it perfect for daily living and entertaining.The living area features a cozy fireplace, creating a warm and inviting atmosphere. Upstairs, the 2 spacious primary bedrooms offer plenty of room to relax, and the bathrooms have been updated with a clean, modern feel. The home also includes a 2 car attached garage, providing convenience and extra storage. Located in a sought-after Rosewood Court Historic District, you’ll be close to top-rated schools, shopping centers, dining, and entertainment. With easy access to major freeways, parks, and more, this condo is perfect for anyone looking for both comfort and convenience. Don’t miss out on this move-in ready gem!
$899,000
2533 E Hazel St Ontario, CA 91762
- Type:
- Single Family
- Sq.Ft.:
- 2,674
- Status:
- Active
- Beds:
- 5
- Lot size:
- 0.09 Acres
- Year built:
- 2022
- Baths:
- 3.00
- MLS#:
- OC24170420
ADDITIONAL INFORMATION
MUST SEE — The amaziong house is located in the most popular Shade Tree community in Ontario,many amenities included to enjoy with a very reasonable monthly HOA fee;swimming pool and park area provides fantastic access to the well thought out community amenities which include pool, spa, outdoor showers, tot pool, multiple outdoor seating and dining areas, barbecue, cornhole, dog park & firepit. The Stunning 5-bedroom, 3-bathroom home spanning 2,674 sq. ft., featuring a gorgeous kitchen with modern farmhouse-inspired finishes, including a large island, granite countertops, The kitchen seamlessly flows into the dining area and family room, creating the perfect space for gatherings. The master suite is a luxurious retreat, complete with a spacious master bathroom featuring a soaking tub and a walk-in closet. Conveniently located near shopping centers, schools, parks, and restaurants, with easy access to the 15, 60, and 10 freeways, as well as Ontario International Airport, Ontario Mills, Costco, and 99 Ranch Market.
- Type:
- Condo
- Sq.Ft.:
- 949
- Status:
- Active
- Beds:
- 1
- Lot size:
- 0.02 Acres
- Year built:
- 2022
- Baths:
- 2.00
- MLS#:
- CRIG24169534
ADDITIONAL INFORMATION
This spacious one-bedroom, one-and-a-half-bathroom townhome in Ontario offers an open floor plan designed for modern living. The kitchen is a chef's delight, featuring sleek countertops, an upgraded backsplash, and stainless steel appliances, seamlessly flowing into the dining area and great room—perfect for entertaining. The bathrooms are tastefully upgraded with quartz countertops, adding a touch of luxury. Additional features include an indoor laundry area and an attached one-car garage for convenience. The community offers resort-style amenities, including a sparkling pool, relaxing spa, cozy fire pit, barbecues, parks, and dog-friendly areas. This home perfectly balances comfort, style, and community living.
$850,000
1901 Benson Avenue Ontario, CA 91762
- Type:
- Single Family
- Sq.Ft.:
- 1,399
- Status:
- Active
- Beds:
- 3
- Lot size:
- 0.41 Acres
- Year built:
- 1976
- Baths:
- 2.00
- MLS#:
- PW24169572
ADDITIONAL INFORMATION
!!! AGRICULTURE RESIDENTIAL AR2 ZONING !! HORSE PROPERTY !!! BUIILD ADU UP TO 900SQFT !! OR A SECOND UNIT !!Welcome to this inviting 3-bedroom, 2-bath single-story home, ready for you to make your own! Situated on a spacious lot, this home features a charming galley kitchen with abundant cabinetry, a cozy dining nook, and a warm brick fireplace in the living area, offering comfort and style. The expansive backyard is a true highlight, featuring a small concrete patio perfect for outdoor seating, a designated basketball area, and plenty of space for gardening, adding a pool, or even building a potential small ADU. Additionally, the property includes a two-car garage. Don’t miss the opportunity to tour this lovely home—schedule your visit today!
$697,988
2204 Taylor Place Ontario, CA 91761
- Type:
- Single Family
- Sq.Ft.:
- 1,316
- Status:
- Active
- Beds:
- 4
- Lot size:
- 0.23 Acres
- Year built:
- 1977
- Baths:
- 2.00
- MLS#:
- CV24170126
ADDITIONAL INFORMATION
This Home Is Your Gateway to Southern California Living! This charming home on a quiet cul-de-sac offers the perfect blend of tranquility and convenience. Imagine relaxing evenings by the warm fireplace in your spacious living room, followed by delicious meals prepared in your modern kitchen. Step outside to your large lot, perfect for summer barbecues, gardening adventures, or even a future pool or spa. Here's why this home is a dream come true: Prime Location: Enjoy easy access to schools, shopping, and major freeways, connecting you to all Southern California has to offer. Peaceful Setting: Escape the hustle and bustle on your quiet cul-de-sac, where you can relax and recharge. Spacious Interior: The well-maintained home features a warm and inviting living room with a cozy, wood-burning fireplace, a dining area perfect for family gatherings, and a modern kitchen designed for both everyday meals and culinary creations. Outdoor Oasis: The large lot provides endless possibilities for your dream outdoor space – a vegetable or herb garden, a relaxing patio, a sparkling pool, or a combination of it all! Endless Possibilities: With its proximity to the freeway, you can easily explore all that Southern California has to offer: beaches, mountains, deserts, theme parks, entertainment venues, and more. Don't miss out on this amazing opportunity to experience Southern California living at its best!
- Type:
- Condo
- Sq.Ft.:
- 949
- Status:
- Active
- Beds:
- 1
- Lot size:
- 0.02 Acres
- Year built:
- 2022
- Baths:
- 2.00
- MLS#:
- IG24169534
ADDITIONAL INFORMATION
This spacious one-bedroom, one-and-a-half-bathroom townhome in Ontario offers an open floor plan designed for modern living. The kitchen is a chef's delight, featuring sleek countertops, an upgraded backsplash, and stainless steel appliances, seamlessly flowing into the dining area and great room—perfect for entertaining. The bathrooms are tastefully upgraded with quartz countertops, adding a touch of luxury. Additional features include an indoor laundry area and an attached one-car garage for convenience. The community offers resort-style amenities, including a sparkling pool, relaxing spa, cozy fire pit, barbecues, parks, and dog-friendly areas. This home perfectly balances comfort, style, and community living.
- Type:
- Townhouse
- Sq.Ft.:
- 1,704
- Status:
- Active
- Beds:
- 3
- Lot size:
- 0.03 Acres
- Year built:
- 2008
- Baths:
- 3.00
- MLS#:
- CRCV24169557
ADDITIONAL INFORMATION
Stunning townhome located in the beautiful Oak Hill Court community. This wonderful end unit is tucked into a secluded corner of the community, affording exceptional privacy. The first floor boasts an open concept with a large living room and sunny dining area with access to the nicely sized patio. The well appointed kitchen features a grand center island/breakfast bar, ample cabinet and granite counter space, plus a walk-in pantry. The upstairs features 3 spacious bedrooms. The primary bedroom suite is especially roomy and enjoys a private, beautifully upgraded bathroom that features a large vanity with abundant storage and dual sinks, separate shower and soaking tub, plus a walk-in closet. The laundry area is conveniently located in the upstairs hall along with extra linen storage. The finished 2-car attached garage features an extra storage area and direct access to the home. Enjoy the sparkling pool area that is nearby. This awesome community is conveniently located near shopping, restaurants, and the 60 freeway. A must see!
- Type:
- Single Family
- Sq.Ft.:
- 3,125
- Status:
- Active
- Beds:
- 4
- Lot size:
- 0.15 Acres
- Year built:
- 2019
- Baths:
- 4.00
- MLS#:
- TR24169220
ADDITIONAL INFORMATION
Your dream home in the heart of Parkplace, Ontario! Perfectly situated in a vibrant community, this property offers convenience, comfort, and style. Upon entering, 1 bedroom downstairs, ideal for guests or a home office. The open-concept layout seamlessly transitions into the gourmet kitchen, equipped with modern appliances, sleek countertops, and storage space. Entertaining is a breeze with the adjacent dining area and cozy living room, where natural light floods through large windows, creating an inviting atmosphere. Ascend the staircase to discover four additional bedrooms, each offering comfort and privacy for the entire family. Beyond the confines of your exquisite home lies a wealth of community amenities, including a clubhouse complete with a 24-hour gym, refreshing pool, inviting library, and much more. Close to the 99 Ranch Store, Costco, and major freeways, simplifying daily errands and commuting. Whether you're lounging in your backyard oasis, exploring the nearby parks, or indulging in the vibrant local dining scene, Don't miss the opportunity to make this your forever home!
$890,000
2447 Darien Street Ontario, CA 91761
- Type:
- Single Family
- Sq.Ft.:
- 2,401
- Status:
- Active
- Beds:
- 4
- Lot size:
- 0.15 Acres
- Year built:
- 2018
- Baths:
- 3.00
- MLS#:
- CV24169477
ADDITIONAL INFORMATION
Welcome to your dream home in the serene Countryside Community! This beautifully designed and meticulously maintained residence offers the perfect blend of elegance and comfort. With 4 spacious bedrooms and 3 modern bathrooms, this home is a true gem in the heart of a vibrant and growing neighborhood. The main level features a convenient bedroom and full bathroom, perfect for guests or multigenerational living. The open-concept design seamlessly integrates the living, dining, and kitchen areas, creating an inviting space for both daily living and entertaining. The kitchen is a chef’s delight, boasting stainless steel appliances, granite countertops, and ample cabinet space. Upstairs, the master suite is your personal retreat, complete with a walk-in closet, a luxurious ensuite bathroom with double vanities, and a soaking tub. A versatile loft area provides additional living space, ideal for a home office, media room, or play area. Step outside to the expansive backyard—an increasingly rare find in newer homes—offering plenty of space for outdoor activities, gardening, or simply relaxing in the fresh air. The home also features solar panels, providing significant savings on your electric bill. Situated in a peaceful community, this home offers the best of both worlds: suburban tranquility and urban convenience. You’re just minutes away from shops, restaurants, and have easy access to Freeways 60 and 15. This is a fantastic opportunity to live and invest in a property that exudes both comfort and elegance. Don’t miss out!
$1,050,000
1054 E. 4th Street Ontario, CA 91764
- Type:
- Office
- Sq.Ft.:
- 2,400
- Status:
- Active
- Beds:
- n/a
- Lot size:
- 0.24 Acres
- Year built:
- 1955
- Baths:
- MLS#:
- CV24168502
ADDITIONAL INFORMATION
This property offers an exceptional opportunity for businesses looking to establish or expand in a prime Ontario location. The free-standing building allows for a strong presence and offers great flexibility in design and use. With ample parking and significant street frontage, your business will benefit from excellent visibility and accessibility.
- Type:
- Condo
- Sq.Ft.:
- 1,652
- Status:
- Active
- Beds:
- 3
- Year built:
- 2024
- Baths:
- 3.00
- MLS#:
- CRTR24166674
ADDITIONAL INFORMATION
This south-facing great corner unit condo in Ontario's Moonstone community truly stands out, It offers a great open 1,652 sqft floor plan with expansive 9-ft ceilings and a bright and airy feel with plenty of parking space. The kitchen is beautifully designed with white cabinetry, quartz countertops, and brand-new Whirlpool® stainless steel appliances. Luxury vinyl plank flooring throughout the downstairs. Additionally, there is convenient powder room. The upstairs lead to a spacious primary bedroom with two large walk-in closets and a luxurious adjoining bath with cultured marble countertops, dual sinks and walk-in shower. This floor plan boasts a large family loft perfect for movie nights and relaxing with a good book. There is an upstairs laundry room and linen closet for added convenience. The two secondary bedrooms are opposite the primary bedroom and include white mirrored closet doors. The large hallway bathroom has tub/shower combination. The exterior of the home has water-efficient front landscaping beyond the private patio. Eco-friendly features like a tankless water heater, smart thermostat, lease SunPower® solar energy system, and double-pane windows enhance energy efficiency. Future amenities for the community include two parks, a pool, a spa, a dog park, and pickl
$659,900
3947 Rincon Street Ontario, CA 91761
- Type:
- Condo
- Sq.Ft.:
- 1,652
- Status:
- Active
- Beds:
- 3
- Year built:
- 2024
- Baths:
- 3.00
- MLS#:
- TR24166674
ADDITIONAL INFORMATION
This south-facing great corner unit condo in Ontario's Moonstone community truly stands out, It offers a great open 1,652 sqft floor plan with expansive 9-ft ceilings and a bright and airy feel with plenty of parking space. The kitchen is beautifully designed with white cabinetry, quartz countertops, and brand-new Whirlpool® stainless steel appliances. Luxury vinyl plank flooring throughout the downstairs. Additionally, there is convenient powder room. The upstairs lead to a spacious primary bedroom with two large walk-in closets and a luxurious adjoining bath with cultured marble countertops, dual sinks and walk-in shower. This floor plan boasts a large family loft perfect for movie nights and relaxing with a good book. There is an upstairs laundry room and linen closet for added convenience. The two secondary bedrooms are opposite the primary bedroom and include white mirrored closet doors. The large hallway bathroom has tub/shower combination. The exterior of the home has water-efficient front landscaping beyond the private patio. Eco-friendly features like a tankless water heater, smart thermostat, lease SunPower® solar energy system, and double-pane windows enhance energy efficiency. Future amenities for the community include two parks, a pool, a spa, a dog park, and pickleball courts. There is easy access to I-15, I-10, and 60 Freeways. You are also close to shopping at Costco®, 99 Ranch Market & Cloverdale Marketplace and Eastvale Gateway. The Ontario International Airport and Ontario Mills Mall are a short drive away. This beautiful home is a unique find and definitely worth seeing!
$1,229,900
1014 Nocta Street Ontario, CA 91764
- Type:
- Triplex
- Sq.Ft.:
- 3,605
- Status:
- Active
- Beds:
- n/a
- Lot size:
- 0.68 Acres
- Year built:
- 1925
- Baths:
- MLS#:
- IG24166885
ADDITIONAL INFORMATION
INVESTOR AND BUSINESS OWNERS COME SEE THIS GREAT OPPORTUNITY IN THE CITY OF ONTARIO. Mixed use property on a 0.68 acre LOT. FEATURES 1 REMODELED UNIT 3 bedrooms 2 bathrooms 1 car garage. 2ND UNIT 2 BEDROOMS 1 BATHROOM. 3RD UNIT OFFICE FOR BUSINESS PLUS A LARGE STORAGE PERFECT FOR A CONTRUCTION, LANDSCAPE or any other similar businesses that needs space for truck yard or in a BIGGER PICTURE plenty of land to build more units. HURRY IT WONT LAST ON THE MARKET.
$5,580,000
3000 Archibald Avenue Ontario, CA 91761
- Type:
- Retail
- Sq.Ft.:
- 16,549
- Status:
- Active
- Beds:
- n/a
- Lot size:
- 1.47 Acres
- Year built:
- 2000
- Baths:
- MLS#:
- OC24166921
ADDITIONAL INFORMATION
Rare opportunity to own this Freestanding 16,549 SF retail building at a prime location of Archibald and Riverside in the City of Ontario. Built in 2000, the property is in a well-established community and is surrounded by numerous national chains such as Ralphs, Chase Bank, Starbucks, Walgreens, AutoZone, etc. It is conveniently located near Ontario International Airport and major SoCal Freeways (i.e., I-60, I-15, and I-10). The property has approximately 60 parking stalls, including ADA parking. The existing building is currently vacant. Formerly leased by Rite Aid, the space is left with extensive existing tenant improvements, including premium drop ceiling with integrated lighting system, merchandise shelving, counter spaces, manager’s office, walk-in freezer, receiving and storage area, drive-through pharmacy, and many other amenities. All existing tenant improvements and utility systems (i.e., HVAC, Electrical, Communication, Fire Sprinkler, Fire Alarm, Surveillance and Security Alarm, etc.) are a part of the sale. Buyer is to verify the condition of all existing tenant improvements and utility systems. The permitted and conditional use of this property would include: • Supermarket and Grocery Store • Farmer’s Market • Alcoholic Beverage Sales • Furniture and Home Furnishings Store • Electronics/Appliance Retailer • Clothing and Accessories, Shoes, and Jewelry Store • Sporting Goods, Hobby, Book, and Musical Instrument Store • Pharmacy/Drug Store and Convenience Store • Office Supplies, Stationary, and Gift Store • Cosmetics, Beauty Supplies, and Perfume Store • Automotive Parts and Accessories • Pet and Pet Supplies Store Refer to City of Ontario Zoning Tables for additional information.
- Type:
- Townhouse
- Sq.Ft.:
- 1,704
- Status:
- Active
- Beds:
- 3
- Lot size:
- 0.03 Acres
- Year built:
- 2008
- Baths:
- 3.00
- MLS#:
- CV24169557
ADDITIONAL INFORMATION
Stunning townhome located in the beautiful Oak Hill Court community. This wonderful end unit is tucked into a secluded corner of the community, affording exceptional privacy. The first floor boasts an open concept with a large living room and sunny dining area with access to the nicely sized patio. The well appointed kitchen features a grand center island/breakfast bar, ample cabinet and granite counter space, plus a walk-in pantry. The upstairs features 3 spacious bedrooms. The primary bedroom suite is especially roomy and enjoys a private, beautifully upgraded bathroom that features a large vanity with abundant storage and dual sinks, separate shower and soaking tub, plus a walk-in closet. The laundry area is conveniently located in the upstairs hall along with extra linen storage. The finished 2-car attached garage features an extra storage area and direct access to the home. Enjoy the sparkling pool area that is nearby. This awesome community is conveniently located near shopping, restaurants, and the 60 freeway. A must see!

Ontario Real Estate
The median home value in Ontario, CA is $629,326. This is higher than the county median home value of $522,500. The national median home value is $338,100. The average price of homes sold in Ontario, CA is $629,326. Approximately 53.14% of Ontario homes are owned, compared to 42.82% rented, while 4.04% are vacant. Ontario real estate listings include condos, townhomes, and single family homes for sale. Commercial properties are also available. If you see a property you’re interested in, contact a Ontario real estate agent to arrange a tour today!
Ontario, California has a population of 175,223. Ontario is less family-centric than the surrounding county with 33.84% of the households containing married families with children. The county average for households married with children is 33.94%.
The median household income in Ontario, California is $71,908. The median household income for the surrounding county is $70,287 compared to the national median of $69,021. The median age of people living in Ontario is 32.6 years.
Ontario Weather
The average high temperature in July is 91.9 degrees, with an average low temperature in January of 42.6 degrees. The average rainfall is approximately 15.7 inches per year, with 0 inches of snow per year.
