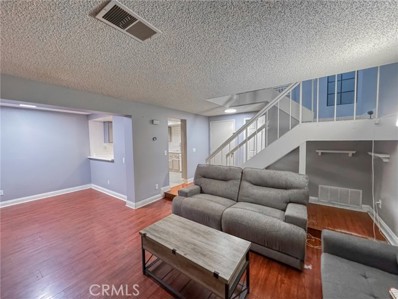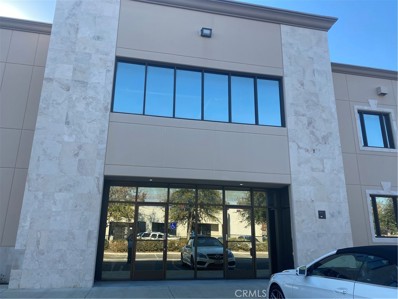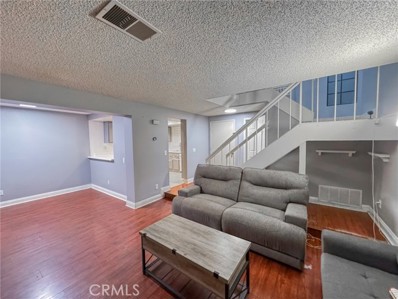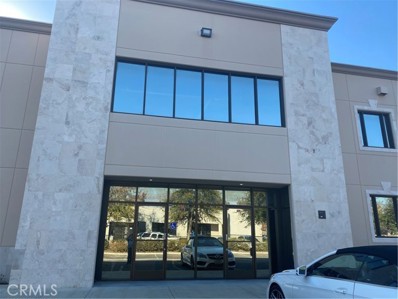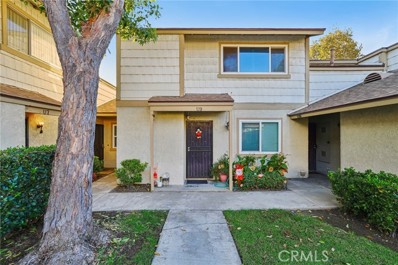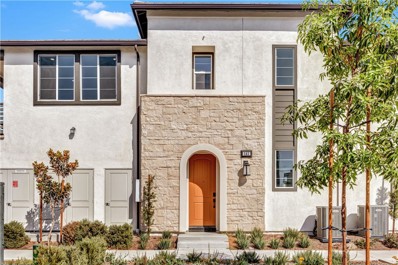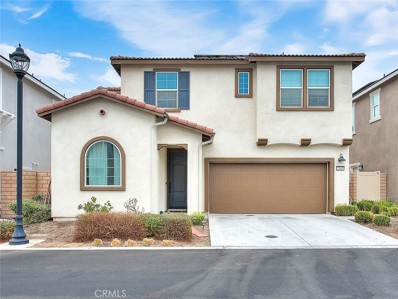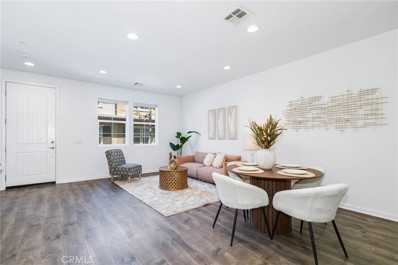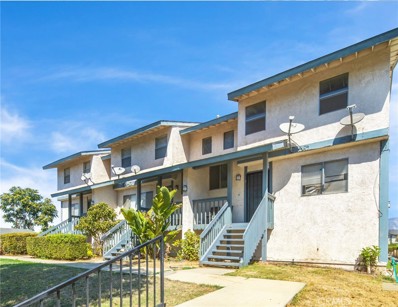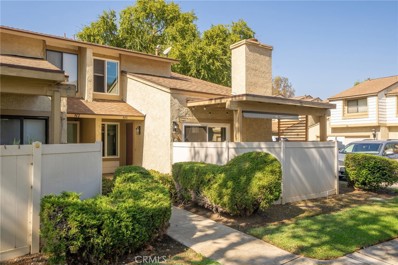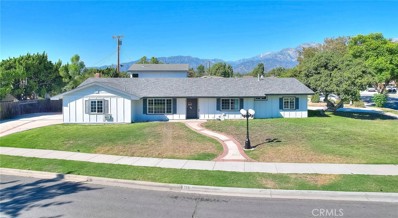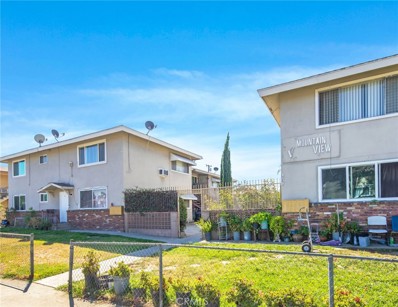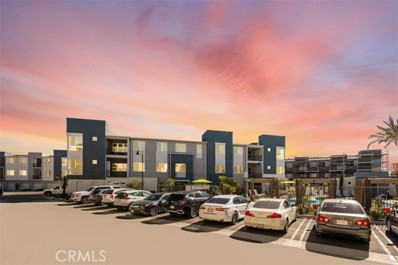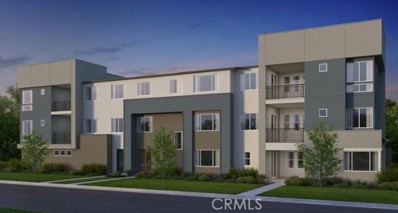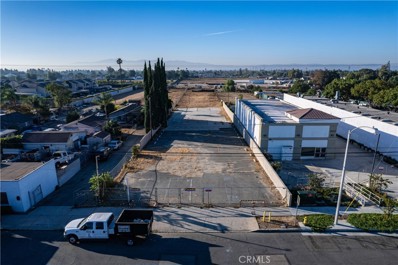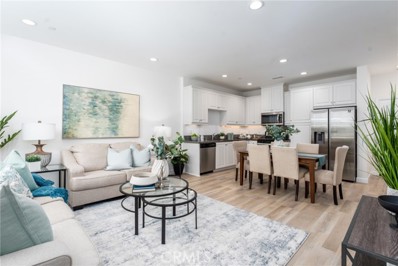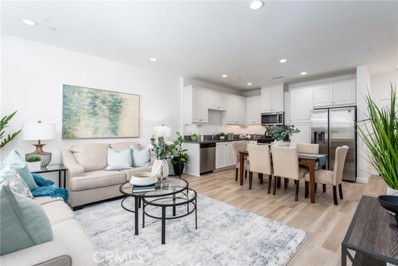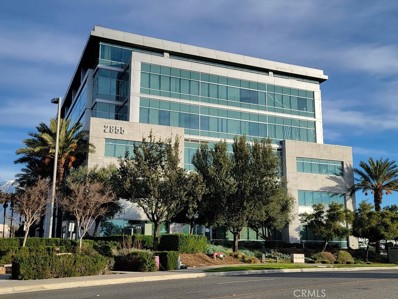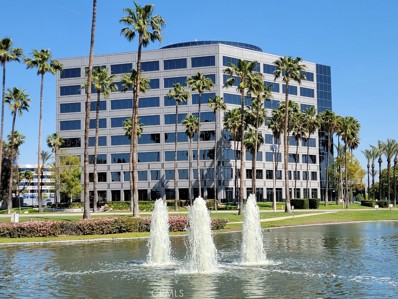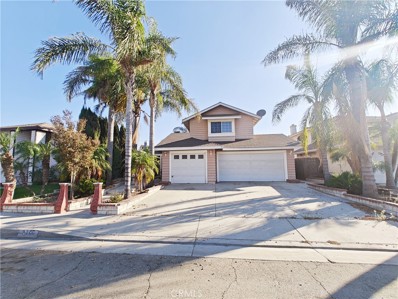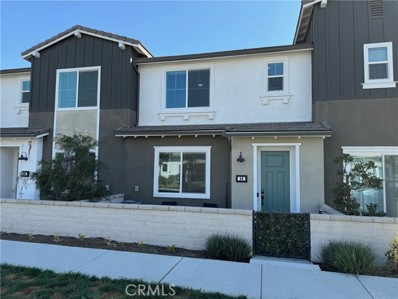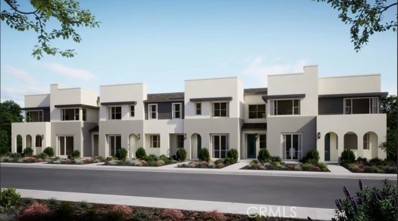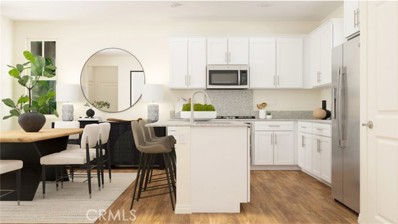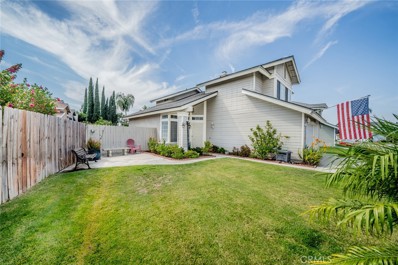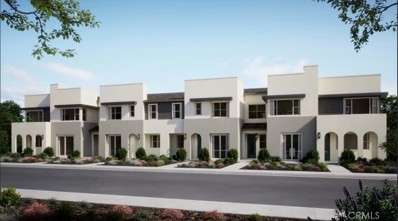Ontario CA Homes for Rent
- Type:
- Condo
- Sq.Ft.:
- 1,104
- Status:
- Active
- Beds:
- 2
- Lot size:
- 0.03 Acres
- Year built:
- 1983
- Baths:
- 3.00
- MLS#:
- TR24215608
ADDITIONAL INFORMATION
Conveniently located approximately ¼ mile south of the 60FWY off Haven Ave, inside the Creekside Condo Community, walking distance from the Creek View Elementary School. 2 master suites, 2.5 bathrooms, 2-story, 1,104sf of luxurious living space, fireplace, laminated wood flooring downstairs, title flooring upper floor, wood window blinds, vaulted master bedroom with his and hers large mirror door closets, large and ultra-wide master bathroom vanity, luxury electric smart heated toilet seat with pulsating and oscillating stream of warm water facilitating the best hygienic hand free washing and cleaning, central HVAC with smart NEST thermostat and convenient digital lock entry. The condo is partially furnished, refrigerator, stove, oven, microwave, dish washer, large stainless steel exhaust hood, stylish recessed kitchen ceiling with recessed lighting, spacious and wide kitchen countertop, plenty of storage spaces, plus a RO filtered drinking water system, washer and dryer, new queen size bed and frame, TV, reclining sofa, wardrobes, bookshelf and a water softener system. All appliances and furniture are included including the washer and dryer and the water softener system. 2 car garage with plenty of street guest parking. Community amenities include multiple swimming pools, spas, tennis courts, basketball courts, sand volleyball court, BBQ area, kids playground and walking trails. 20 minutes to UCR, 15 minutes to Ontario Mills, 10 minutes to Ontario Costco & Ontario International Airport, 7 minutes to Eastvale Costco & 99 Ranch Market, 5 minutes to other grocery stores and short minutes to 60 FWY & 15 FWY. Call today and make this beautiful place your home!
- Type:
- Industrial
- Sq.Ft.:
- 3,209
- Status:
- Active
- Beds:
- n/a
- Lot size:
- 0.19 Acres
- Year built:
- 2008
- Baths:
- MLS#:
- OC24216591
ADDITIONAL INFORMATION
This 3,000 sq ft office space is located near the airport and convention center, offering a prime location for businesses seeking convenience and accessibility. The office features a modern open layout with high-quality finishes and abundant natural light. The property is easily accessible from major highways and is surrounded by dining, retail, and business services, making it an ideal choice for a well-connected and functional office environment.
- Type:
- Condo
- Sq.Ft.:
- 1,104
- Status:
- Active
- Beds:
- 2
- Lot size:
- 0.03 Acres
- Year built:
- 1983
- Baths:
- 3.00
- MLS#:
- CRTR24215608
ADDITIONAL INFORMATION
Conveniently located approximately ¼ mile south of the 60FWY off Haven Ave, inside the Creekside Condo Community, walking distance from the Creek View Elementary School. 2 master suites, 2.5 bathrooms, 2-story, 1,104sf of luxurious living space, fireplace, laminated wood flooring downstairs, title flooring upper floor, wood window blinds, vaulted master bedroom with his and hers large mirror door closets, large and ultra-wide master bathroom vanity, luxury electric smart heated toilet seat with pulsating and oscillating stream of warm water facilitating the best hygienic hand free washing and cleaning, central HVAC with smart NEST thermostat and convenient digital lock entry. The condo is partially furnished, refrigerator, stove, oven, microwave, dish washer, large stainless steel exhaust hood, stylish recessed kitchen ceiling with recessed lighting, spacious and wide kitchen countertop, plenty of storage spaces, plus a RO filtered drinking water system, washer and dryer, new queen size bed and frame, TV, reclining sofa, wardrobes, bookshelf and a water softener system. All appliances and furniture are included including the washer and dryer and the water softener system. 2 car garage with plenty of street guest parking. Community amenities include multiple swimming pools, spas,
$1,295,000
1795 E Holt Boulevard Ontario, CA 91761
- Type:
- Industrial
- Sq.Ft.:
- 3,209
- Status:
- Active
- Beds:
- n/a
- Lot size:
- 0.19 Acres
- Year built:
- 2008
- Baths:
- MLS#:
- CROC24216591
ADDITIONAL INFORMATION
This 3,000 sq ft office space is located near the airport and convention center, offering a prime location for businesses seeking convenience and accessibility. The office features a modern open layout with high-quality finishes and abundant natural light. The property is easily accessible from major highways and is surrounded by dining, retail, and business services, making it an ideal choice for a well-connected and functional office environment.
Open House:
Saturday, 11/16 12:00-3:00PM
- Type:
- Condo
- Sq.Ft.:
- 1,296
- Status:
- Active
- Beds:
- 2
- Lot size:
- 0.02 Acres
- Year built:
- 1981
- Baths:
- 3.00
- MLS#:
- IV24215542
ADDITIONAL INFORMATION
Welcome to this wonderful condo with newer windows installed throughout. This spacious condo offers two spacious bedrooms, each with its own en suite bathroom, plus a convenient half bath on the main floor. The open layout features upgraded granite countertops, a laundry closet, one car garage, and an additional carport space. As you walk upstairs you will notice the beautiful new wood flooring and new carpet in both bedrooms. Enjoy being centrally located near shopping centers, markets, dining options, and easy access to the 60, 83, and 10 freeways. The Park Vista association includes great amenities like a pool, spa, picnic area, trash, and water services, all within beautifully maintained parklike grounds. Don’t miss this fantastic opportunity to make this yours!
$489,900
3625 Delight Paseo Ontario, CA 91761
- Type:
- Condo
- Sq.Ft.:
- 966
- Status:
- Active
- Beds:
- 1
- Lot size:
- 0.02 Acres
- Year built:
- 2023
- Baths:
- 2.00
- MLS#:
- OC24215836
ADDITIONAL INFORMATION
Enjoy the Ontario lifestyle in this fabulous 1 bedroom, 2 bath home located in Canvas Park at New Haven. Newly built in 2023 with a clean and open floorplan, this home features a kitchen that is a culinary delight with updated quartz countertops and backsplash adding an elegant touch to the space. Enjoy cooking with stainless steel appliances that cater to your culinary delights. The primary bathroom features dual sinks, a separate water closet and large shower offering a perfect sanctuary to unwind after a long day. There's also the bonus of an owned solar system, helping to keep your utility costs low. Premium, resort-style amenities and special events all year long make Canvas Park at New Haven one of the best places to live. The community includes five parks, a 7,000 sq ft of clubhouse/recreation space, five sparking pools, sport fields and courts, playgrounds, fire pits an onsite Lifestyle Director, year-round events and walking distance to hip, new restaurants and shopping. Don’t miss the opportunity to make this house your home.
$748,000
2945 Merritt Paseo Ontario, CA 91761
- Type:
- Single Family
- Sq.Ft.:
- 1,951
- Status:
- Active
- Beds:
- 3
- Lot size:
- 0.06 Acres
- Year built:
- 2022
- Baths:
- 3.00
- MLS#:
- WS24215728
ADDITIONAL INFORMATION
Discover your dream retreat in this beautifully designed and meticulously maintained residence. Built in 2022, this dazzling 2 story home features 3 bedrooms, 3 bathrooms, with almost 2,000 square-foot of living space. As you enter, the foyer leads you into a bright, open-concept living space that seamlessly blends the living, dining, and kitchen areas, creating an inviting atmosphere for both everyday living and entertaining. Directly on the main floor, you’ll find a cozy bedroom with a full bath. The modern kitchen is a chef's paradise, equipped with stainless steel appliances, granite countertops, ample cabinet space, and a pantry. The island with a breakfast nook adds a casual dining option for those busy mornings. Upstairs living includes an owner’s suite —a true sanctuary featuring a spacious walk-in closet and an ensuite bathroom complete with double vanities and a soaking tub. The loft upstairs can be converted to the 4th bedroom. An additional generously sized bedroom and a well-appointed bathroom ensure comfort for family or guests. The versatile loft space is perfect for a home office, entertainment room, or creative area. Situated in the heart of Ontario Ranch, this home beautifully balances suburban tranquility with urban convenience, offering easy access to shops, restaurants, and major freeways (60 and 15). Don’t miss this incredible opportunity to live in comfort and style while investing in your future! Get the full experience of this property in person today!
$595,000
3004 Via Fiano Ontario, CA 91764
Open House:
Sunday, 11/17 1:00-4:00PM
- Type:
- Condo
- Sq.Ft.:
- 1,462
- Status:
- Active
- Beds:
- 3
- Lot size:
- 0.03 Acres
- Year built:
- 2016
- Baths:
- 3.00
- MLS#:
- TR24215121
ADDITIONAL INFORMATION
Super LOW 1.1% property tax! This two story townhome features a 2 car garage and a layout where all 3 bedrooms are located upstairs, offering a spacious and open floor plan. Recently upgraded with brand new interior paint on walls and doors and brand new vinyl flooring throughout the second floor, stainless steel appliances, abundant recessed lighting, and brand new bathroom faucets, this residence exudes modern charm and functionality. With low HOA dues and low tax rate of 1.1%, residents also benefit from the amenities within the gated community, including an oversized swimming pool, club house, fire pit area, kids playground, and expansive green zones with ample parking. Adjacent to the community lies Cucamonga-Guasti Regional Park, offering recreational activities such as fishing, pedal boating, and water play areas. Positioned conveniently along Inland Empire Boulevard, this residence is just a short drive away from Ontario Mills, Victoria Gardens, Costco, Ranch 99 Market, and the Ontario International Airport. Don't miss the chance to experience this charming abode, schedule a viewing today and prepare to be captivated!
$6,300,000
716 Phillips Street Ontario, CA 91762
- Type:
- Apartment
- Sq.Ft.:
- 17,070
- Status:
- Active
- Beds:
- n/a
- Lot size:
- 1.1 Acres
- Year built:
- 1984
- Baths:
- MLS#:
- CV24215151
ADDITIONAL INFORMATION
We are proud to present the opportunity to purchase 716 W Phillips St, a 15-townhome condominium community located in the City of Ontario. The property exceeds standard size with over 17,000 SF and spans across nearly 48,000 SF of land. 716 W Phillips St has an exceptional location. Tenants enjoy convenient access to several big-name retailers like In-N-Out, Target, Home Depot, Sams Club, Kaiser Permanente Medical Center, Harbor Freight, 24-Hour Fitness, and much more. Some local attractions within a 10-mile radius include Victoria Gardens, Top Golf, Toyota Arena, Claremont Village, and more. The property is also located within a 25-mile radius of several notable So Cal attractions in San Gabriel Valley, Anaheim and Riverside. Tenants also enjoy a short 1.4-mile drive to either the10 or 60 Freeway, granting access to Los Angels, Orange, and Riverside Counties. 716 W Phillips St offers a stellar unit mix of 100% 2-Bedroom/2.5-Bathroom townhomes. Each unit boasts a huge town-house style floorplan with nearly 1,200 SF each and is individually parceled. A new owner will benefit from this by having the option to keep as a bulk rental forever, sell off individually at once, or piece by piece throughout ownership. Each unit comes with built-in laundry appliances, patios & balconies, and access to individual 2-car garages. The nearly 48,000 SF lot gives ample space to tenants with large yards, community/open-garden space, and uncovered on-site parking. A savvy investor may be able to create future development opportunities since the buildings only occupy only 35% of the total lot (buyer to investigate). Currently the property has the ability to generate approximately $31,926 in monthly rental income. Similar leased townhomes in the area achieved an effective rent of $2,600, allowing a new investor to capitalize on nearly 20% upside in rental income. Additional income at the property streams from a recently implemented utility reimbursement program – tenants currently split the cost of major expenses like water and trash evenly.
- Type:
- Condo
- Sq.Ft.:
- 1,107
- Status:
- Active
- Beds:
- 2
- Lot size:
- 0.03 Acres
- Year built:
- 1986
- Baths:
- 3.00
- MLS#:
- CV24212891
ADDITIONAL INFORMATION
Welcome to 1031 S Palmetto Ave #N6, Ontario, CA—a beautifully upgraded townhome nestled in a desirable, well-maintained community. This charming END UNIT 2-bedroom, 2.5 bathroom home has been thoughtfully updated with modern comforts and stylish finishes, making it move-in ready for its next owners. Step into a light and bright living space with vaulted ceilings and a cozy fireplace, perfect for relaxing after a long day. The home boasts brand-new windows, allowing natural light to flood every room, creating an inviting atmosphere. The upgraded flooring throughout enhances the home’s contemporary feel and provides a seamless flow from room to room. The heart of this home is its upgraded kitchen, complete with sleek quartz countertops, stainless steel appliances, and crisp white cabinetry, offering both functionality and style. Whether you’re preparing a family meal or entertaining guests, this kitchen is sure to impress. Both spacious bedrooms are located upstairs, offering ample closet space and en-suite bathrooms, making them private retreats. The master suite features a large vanity area and direct access to the bathroom for added convenience. Enjoy outdoor living in your private patio, ideal for a BBQ or a relaxing morning coffee. Additionally, this townhome comes with an attached 2-car garage, providing plenty of storage and convenience. The community offers great amenities, including a refreshing pool, spa, and lush green areas—perfect for enjoying sunny California days. Located close to shopping centers, dining, and major freeways, this home offers both tranquility and accessibility.
$995,000
340 Caroline Court Ontario, CA 91762
- Type:
- Single Family
- Sq.Ft.:
- 3,445
- Status:
- Active
- Beds:
- 7
- Lot size:
- 0.26 Acres
- Year built:
- 1964
- Baths:
- 4.00
- MLS#:
- OC24215099
ADDITIONAL INFORMATION
Welcome to your dream home in one of Ontario, CA's most coveted neighborhoods! This newly remodeled gem boasts a spacious open floor plan, perfect for modern living. The kitchen is a chef's delight with stunning quartz countertops, making meal prep a breeze. With 6 bedrooms and 3 baths, there's ample space for your family's comfort. But the real standout feature of this property is the RV/Boat parking, a rare find in this area. No more worrying about where to store your outdoor toys! Plus, there's an additional bonus—an ADU "ACCESSORY DWELLING UNIT "t with a separate entrance. This open-concept space includes 1 bedroom, 1 bath, a laundry room, a kitchen with granite countertops, and a living/dining area. It's perfect for hosting guests or generating extra income by renting it out. Don't miss the opportunity to make this exceptional property your own!
$2,800,000
1027 E Street Ontario, CA 91762
- Type:
- Apartment
- Sq.Ft.:
- 11,044
- Status:
- Active
- Beds:
- n/a
- Lot size:
- 0.39 Acres
- Year built:
- 1961
- Baths:
- MLS#:
- CV24214918
ADDITIONAL INFORMATION
We are proud to present the Mountain View Apartments, a 12- Unit multifamily property, located at 1027 W E Street in the City of Ontario. The Mountain View Apartments is an excellent investment opportunity situated on the corner of N Palmetto Avenue and West E Street. Mountain View Apartments is located in Ontario, a high-demand market with a rapidly growing population. Tenant’s benefits from unparalleled convenience and accessibility to major retailers like Walmart, Costco, Raising Canes, Target, and a variety of restaurants, malls, parks, banks, and fitness centers nearby as well as essential services like Kaiser Permanente Medical Center. Within a 10-mile radius, are popular attractions like Victoria Gardens, Top Golf, Toyota Arena, and Claremont Village. The property is also located within a 25-mile radius of several notable SoCal attractions in San Gabriel Valley, Anaheim, and Riverside. Mountain View Apartments, a 12-unit complex, offers all 2B/1B units for a total of ±11,044 square feet of living space on a ±17,001 square foot lot. Convenient parking is provided for all residents with 12 carports. Recent upgrades include a new roof, exterior renovations, and termite treatment. Over half of the units feature modern interiors with granite countertops, wood flooring in the living rooms, and tile flooring in the bathrooms and kitchens. The average unit size is 920 square feet. Mountain View Apartments offers a stable and profitable investment opportunity with 58% rental growth potential to achieve market rents. Whether you’re a first-time investor, seasoned professional, or seeking a 1031 exchange, Mountain View Apartments presents a lucrative investment choice and valuable long-term asset.
- Type:
- Condo
- Sq.Ft.:
- 956
- Status:
- Active
- Beds:
- 2
- Year built:
- 2024
- Baths:
- 2.00
- MLS#:
- IG24214550
ADDITIONAL INFORMATION
MLS#IG24214550 REPRESENTATIVE PHOTOS ADDED. November Completion! Welcome to Plan 2 at Radius at Piemonte, where comfort and style meet! This thoughtfully designed floor plan provides ample space for family gatherings or hosting friends. The open-concept layout seamlessly blends the living, dining, and kitchen areas, creating a warm and inviting atmosphere for all. Step through the sliding glass doors to your outdoor living space, perfect for sipping your morning coffee or unwinding with an evening glass of wine. Your primary suite offers the ultimate retreat, featuring a spacious shower and a walk-in closet for added luxury. The home also includes a secondary bedroom with a full bath and a convenient laundry room. Additional features include a detached two-car garage, elegant shaker cabinetry, granite countertops, stylish flooring, and other beautiful designer finishes. Solar is included in price.
- Type:
- Condo
- Sq.Ft.:
- 956
- Status:
- Active
- Beds:
- 2
- Year built:
- 2024
- Baths:
- 2.00
- MLS#:
- CRIG24214550
ADDITIONAL INFORMATION
MLS#IG24214550 REPRESENTATIVE PHOTOS ADDED. November Completion! Welcome to Plan 2 at Radius at Piemonte, where comfort and style meet! This thoughtfully designed floor plan provides ample space for family gatherings or hosting friends. The open-concept layout seamlessly blends the living, dining, and kitchen areas, creating a warm and inviting atmosphere for all. Step through the sliding glass doors to your outdoor living space, perfect for sipping your morning coffee or unwinding with an evening glass of wine. Your primary suite offers the ultimate retreat, featuring a spacious shower and a walk-in closet for added luxury. The home also includes a secondary bedroom with a full bath and a convenient laundry room. Additional features include a detached two-car garage, elegant shaker cabinetry, granite countertops, stylish flooring, and other beautiful designer finishes. Solar is included in price.
- Type:
- Land
- Sq.Ft.:
- n/a
- Status:
- Active
- Beds:
- n/a
- Lot size:
- 0.62 Acres
- Baths:
- MLS#:
- HD24214492
ADDITIONAL INFORMATION
Unlock the potential of this fantastic multi-family vacant lot in Ontario, California! Spanning approximately 26,944 SF across two contiguous lots (APNs 1011-361-10-0000 & 1011-361-11-0000), this prime parcel is zoned for High Density Residential (HDR) development. Located with easy access to both the I-10 and CA-60 freeways, plus just minutes from Ontario International Airport, this is a golden opportunity for builders and savvy investors alike. Don't miss your chance to shape the future.
- Type:
- Condo
- Sq.Ft.:
- 1,375
- Status:
- Active
- Beds:
- 3
- Lot size:
- 0.02 Acres
- Year built:
- 2020
- Baths:
- 3.00
- MLS#:
- PW24209626
ADDITIONAL INFORMATION
Welcome to 3561 E Moonlight; where modern design, practical functionality, and refined luxury converge. Nestled in one of California's top master-planned communities - Canvas Park of New Haven, this exceptional 3-bedroom, 2.5-bathroom home offers a perfect balance of elegance, convenience, and affordability. The open-concept floor plan invites seamless flow between the living, dining, and kitchen areas, enhancing the sense of space and light. Beautifully remodeled with upgraded LVP vinyl flooring ensures a blend of durability and sophisticated design. All accompanied by large windows, 9' ceilings throughout, creating an inviting atmosphere with just the right amount of natural light. The upper level features three generously sized bedrooms, two bathrooms, and laundry room, highlighted by the light-filled primary suite with a large walk-in closet and dual vanity sinks. A freshly finished two car attached garage provides, two additional spaces on driveway (TOTAL OF 4 PARKING SPACES), and guest parking provides you with ample parking for you and your guests. Set in California’s premier master-planned community, Canvas Park, residents enjoy access to a wide range of amenities—parks, dog parks, pickleball courts, a recreation center, fire pits, pools, and a children’s splash pad—making it the ideal blend of luxury and practicality. The location offers easy access to nearby shopping, dining, and breweries, with convenient entry to the 15 Freeway, ensuring that both work and leisure are within reach. This property offers the perfect combination of elegance, practicality, and affordability. Don’t miss the opportunity to make it yours.
- Type:
- Condo
- Sq.Ft.:
- 1,375
- Status:
- Active
- Beds:
- 3
- Lot size:
- 0.02 Acres
- Year built:
- 2020
- Baths:
- 3.00
- MLS#:
- CRPW24209626
ADDITIONAL INFORMATION
Welcome to 3561 E Moonlight; where modern design, practical functionality, and refined luxury converge. Nestled in one of California's top master-planned communities - Canvas Park of New Haven, this exceptional 3-bedroom, 2.5-bathroom home offers a perfect balance of elegance, convenience, and affordability. The open-concept floor plan invites seamless flow between the living, dining, and kitchen areas, enhancing the sense of space and light. Beautifully remodeled with upgraded LVP vinyl flooring ensures a blend of durability and sophisticated design. All accompanied by large windows, 9' ceilings throughout, creating an inviting atmosphere with just the right amount of natural light. The upper level features three generously sized bedrooms, two bathrooms, and laundry room, highlighted by the light-filled primary suite with a large walk-in closet and dual vanity sinks. A freshly finished two car attached garage provides, two additional spaces on driveway (TOTAL OF 4 PARKING SPACES), and guest parking provides you with ample parking for you and your guests. Set in California’s premier master-planned community, Canvas Park, residents enjoy access to a wide range of amenities—parks, dog parks, pickleball courts, a recreation center, fire pits, pools, and a children’s splash pad
- Type:
- Office
- Sq.Ft.:
- 8,015
- Status:
- Active
- Beds:
- n/a
- Lot size:
- 2.37 Acres
- Year built:
- 2008
- Baths:
- MLS#:
- CV24213124
ADDITIONAL INFORMATION
• 6-Story, Class A, Multi-Tenant Office Building • Prime Ontario Airport Submarket Location • Unparalleled I-10 Freeway Frontage Visibility • Built in 2008; +/- 147,732 SF; approx. 7.1 acres land • Immediate Access to I-10, at Archibald Avenue Exit • Close Proximity to I-15 and 60 Freeways • 4/1,000 Parking; Reserved Parking Available • Card Key Security System; Full Service Gross Leases • Professionally Managed and Maintained • Suite 401 Includes 15 Private Offices, Large Open Area, Storage, and Coffee Bar with Sink; Available January 1, 2025
- Type:
- Office
- Sq.Ft.:
- 2,569
- Status:
- Active
- Beds:
- n/a
- Lot size:
- 6.67 Acres
- Year built:
- 1992
- Baths:
- MLS#:
- CV24213022
ADDITIONAL INFORMATION
• +/- 176,813 SF, 8-Story & 2-Story, Class A Office Buildings • Premiere Ontario Airport Submarket Location • Prominent I-10 Freeway Visibility • Immediate Access to I-10, at Haven Avenue • Close Proximity to I-15 and 60Freeways • 4/1,000 Parking; Covered, Reserved Parking Available • Card Key Security System; Full Service Gross Leases • Professionally Managed and Maintained • Suite 320 is 2,569 SF with 1 Office, Large Conference Room, Break Room, Storage, and Open Area with Cubicle Workstations
- Type:
- Single Family
- Sq.Ft.:
- 1,810
- Status:
- Active
- Beds:
- 4
- Lot size:
- 0.11 Acres
- Year built:
- 1987
- Baths:
- 3.00
- MLS#:
- WS24214371
ADDITIONAL INFORMATION
Two story 4 Bedroom and 3 bath Creekside community home with 3 direct access garage attached. Conveniently located near Shopping, Restaurants, Transportation and Schools. Very spacious, perfect for growing families and family gatherings. New paint and new laminate flooring downstairs. Price reflect current condition which kitchen and bathrooms need some TLC. Great floor plan with plenty of room for your family. Low Tax and HOA! Community features pool, spa, playground, tennis courts, walking trails, and nearby lake.
- Type:
- Condo
- Sq.Ft.:
- 1,375
- Status:
- Active
- Beds:
- 2
- Lot size:
- 0.02 Acres
- Year built:
- 2022
- Baths:
- 3.00
- MLS#:
- CRPW24212584
ADDITIONAL INFORMATION
*MOVE-IN READY* BUILT IN 2022 ~ Welcome to your still like brand new cozy family style 2 bed 2.5 bathrooms 2 story condo w/a 2 car garage attached on the bottom floor with door access into the condo. This is an amazing unit for a couple or family. Located in the desired neighborhood of Canvas Park in the New Haven community w/low HOA fees and so many amenities. This condo still has that fresh modern look and feel as soon as you walk in and features a water softener system, instant hot water system, and solar system to help reduce your electricity bill + BONUS… Samsung refrigerator w/ Google built-in screen to connect to your devices, and a Samsung Washer & Dryer. This is a Brookfield built community, which has been voted #1 community in the Ontario Ranch area and nationally ranked #15 top seller planned community including Brookfield’s Smart Designs, myCommand technology to control lights, locks, temperature, and more. Once you step in from the front porch you walk in to a large living room opened to the kitchen that features a full kitchen island. To the back right of the kitchen is a door that connects you to the garage that easily fits 2 cars w/plenty of storage on both sides. Next to the door is a large closet for storage. To the right of the kitchen is a small set of sta
- Type:
- Condo
- Sq.Ft.:
- 1,294
- Status:
- Active
- Beds:
- 2
- Year built:
- 2024
- Baths:
- 2.00
- MLS#:
- CRCV24212813
ADDITIONAL INFORMATION
New home with 2 bedrooms, 2 baths and a 2-car garage. This home strikes the perfect balance between shared spaces and sweet escapes. Infuse your style into a sunny deck and LiveFlex® room on the second story and treat yourself to daily spa sessions in the spacious primary bedroom with a walk-in closet and en suite bathroom. Plan One is truly the one for you. Samsung 30� slide-in induction range with self-cleaning over in stainless steel, Samsung over-the-range microwave and Samsung dishwasher in stainless steel, upgraded single bowl stainless steel kitchen sink, flat panel white cabinets throughout with upgraded matte black hardware, upgraded quartz kitchen countertops in Iceberg with upgraded tile backsplash, Bella Marble in Bella Carrara at bathroom countertops recycle trash bin, electrical options. Modern Spanish exterior. Buyer to select flooring depending upon Builder Cut-offs. December move-in.
- Type:
- Single Family
- Sq.Ft.:
- 1,618
- Status:
- Active
- Beds:
- 3
- Lot size:
- 0.07 Acres
- Year built:
- 2024
- Baths:
- 3.00
- MLS#:
- CRSW24212721
ADDITIONAL INFORMATION
NEW CONSTRUCTION! The first level of this two-story home is host to a spacious open floorplan shared between the Great Room, kitchen and dining room. A sliding glass door leads to the outdoor space. All three bedrooms are located upstairs, including the generous owner’s suite which features a restful bedroom, an en-suite bathroom and a walk-in closet. Whispering Wind is a collection of new single-family homes for sale at the Country Lane masterplan in Ontario, CA. Residents enjoy a host of onsite amenities, including a recreation center, swimming pool, spa and an HOA-maintained park. Country Lane is conveniently located just moments from local schools in the Mountain View School District and popular shopping centers including Ontario Mills and Victoria Gardens.
$675,000
3266 Antler Road Ontario, CA 91761
- Type:
- Single Family
- Sq.Ft.:
- 1,428
- Status:
- Active
- Beds:
- 3
- Lot size:
- 0.13 Acres
- Year built:
- 1987
- Baths:
- 3.00
- MLS#:
- IV24211293
ADDITIONAL INFORMATION
No need to look any further, this is the home you have been waiting for! Turn your vision of home ownership into reality with this picture-perfect 3 bedroom 2 1/2 bath Creekside community home. Located in the highly sought after Ontario neighborhood of Creekside. Exuding an alluring curb appeal, this home greats you with freshly manicured green lawn, palm trees and flowering plants in the mulched flower beds. This beautiful home invites you inside to discover more. Upon entering, you’ll discover vaulted ceilings in the living room that opens up to the kitchen and family room with cozy fireplace serving as a natural gathering place for family and guests. Open floor plan exemplified by neutral color tones complemented with lots of natural light. This 3 bedroom 2 ½ bath home is centrally located near Ontario Mills, Ontario Airport, Kaiser Permanente Hospital, and the proposed Brightline West Bullet Train Station. Downstairs bathroom for your convenience and well-proportioned bedrooms upstairs. The primary bedroom offers plenty of room and storage to help keep you organized as well as the newly remodeled primary bathroom. More than generous backyard with covered patio and large cement slab that inspires blissful gatherings. This low maintenance back yard has plenty of room for your imagination to create your own little paradise. Enjoy access to a clubhouse, walking trail loop, fishing lake (catch and release), boating, swimming pools, spas, tennis courts, and a children’s playground. Affordably priced and move in ready, what more could you ask for?? This home is a perfect blend of comfort and convenience, perfect for those looking to move to a vibrant community with easy access to essential amenities! Don’t miss your chance to make it yours. This could be your new home you have been waiting for. Call and schedule your appointment to view this great home before the opportunity is gone.
- Type:
- Condo
- Sq.Ft.:
- 1,294
- Status:
- Active
- Beds:
- 2
- Year built:
- 2024
- Baths:
- 2.00
- MLS#:
- CV24212813
ADDITIONAL INFORMATION
New home with 2 bedrooms, 2 baths and a 2-car garage. This home strikes the perfect balance between shared spaces and sweet escapes. Infuse your style into a sunny deck and LiveFlex® room on the second story and treat yourself to daily spa sessions in the spacious primary bedroom with a walk-in closet and en suite bathroom. Plan One is truly the one for you. Samsung 30” slide-in induction range with self-cleaning over in stainless steel, Samsung over-the-range microwave and Samsung dishwasher in stainless steel, upgraded single bowl stainless steel kitchen sink, flat panel white cabinets throughout with upgraded matte black hardware, upgraded quartz kitchen countertops in Iceberg with upgraded tile backsplash, Bella Marble in Bella Carrara at bathroom countertops recycle trash bin, electrical options. Modern Spanish exterior. Buyer to select flooring depending upon Builder Cut-offs. December move-in.

Ontario Real Estate
The median home value in Ontario, CA is $629,326. This is higher than the county median home value of $522,500. The national median home value is $338,100. The average price of homes sold in Ontario, CA is $629,326. Approximately 53.14% of Ontario homes are owned, compared to 42.82% rented, while 4.04% are vacant. Ontario real estate listings include condos, townhomes, and single family homes for sale. Commercial properties are also available. If you see a property you’re interested in, contact a Ontario real estate agent to arrange a tour today!
Ontario, California has a population of 175,223. Ontario is less family-centric than the surrounding county with 33.84% of the households containing married families with children. The county average for households married with children is 33.94%.
The median household income in Ontario, California is $71,908. The median household income for the surrounding county is $70,287 compared to the national median of $69,021. The median age of people living in Ontario is 32.6 years.
Ontario Weather
The average high temperature in July is 91.9 degrees, with an average low temperature in January of 42.6 degrees. The average rainfall is approximately 15.7 inches per year, with 0 inches of snow per year.
