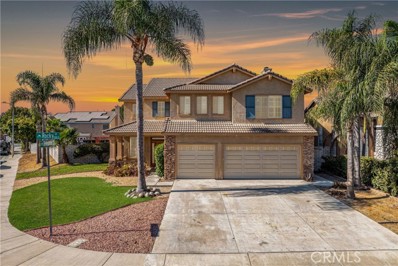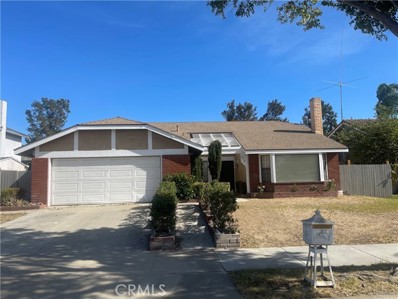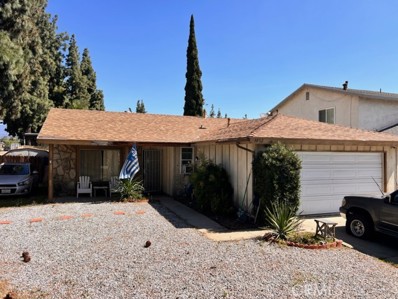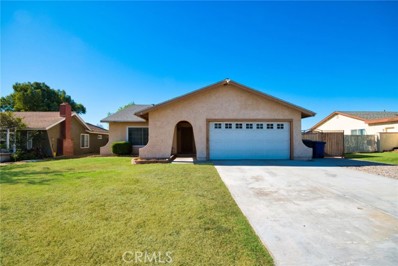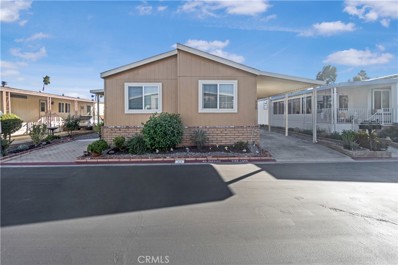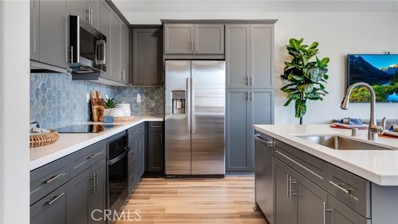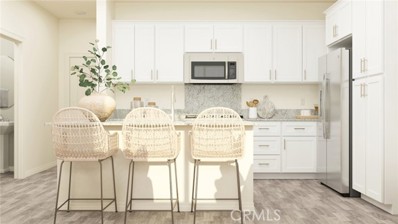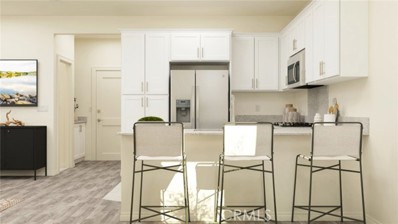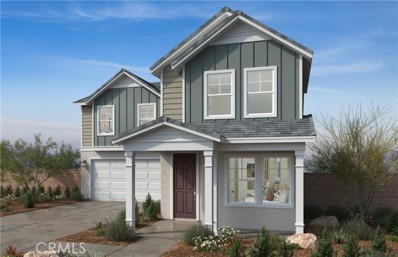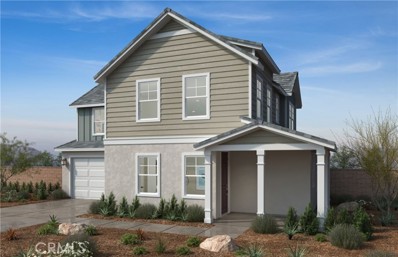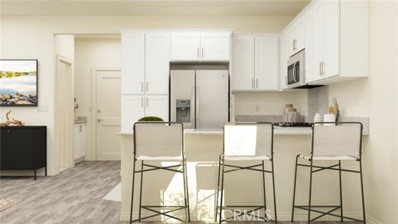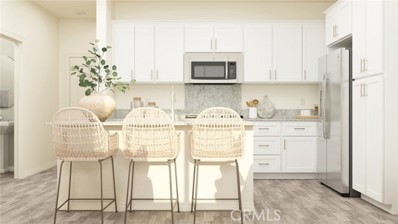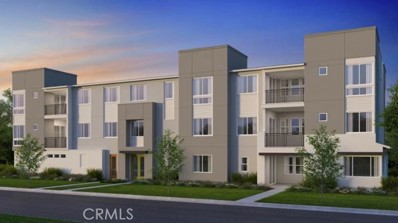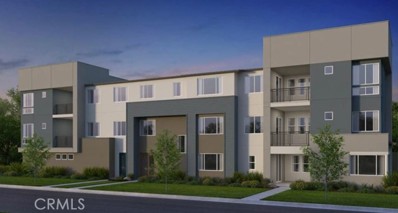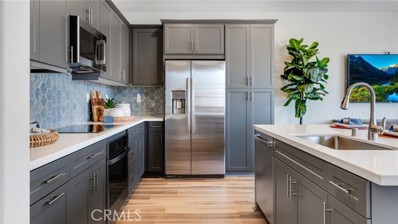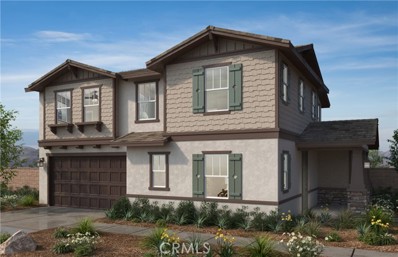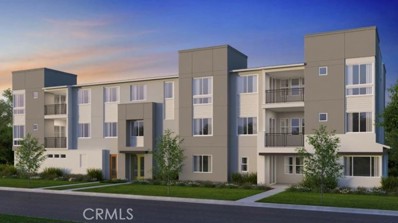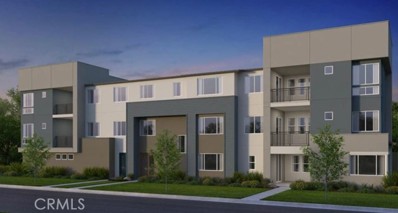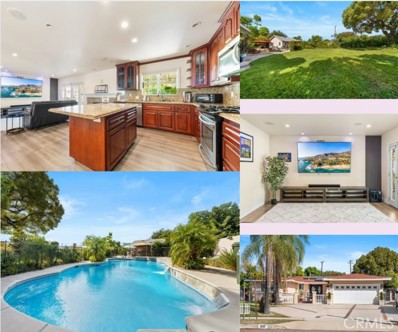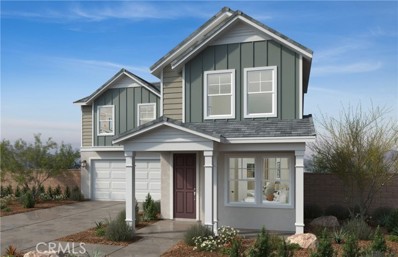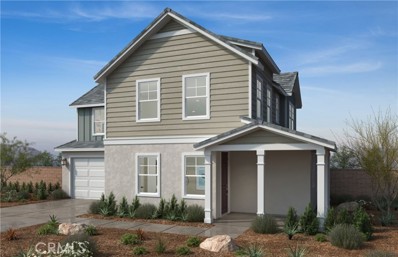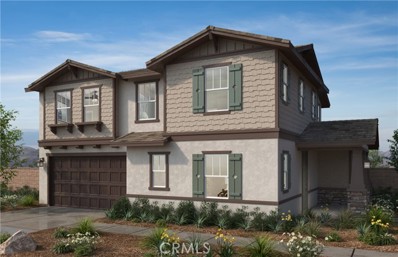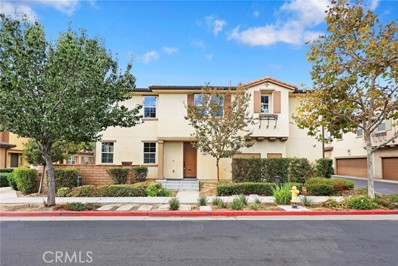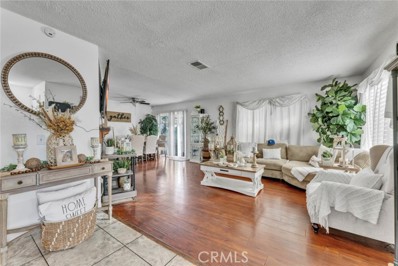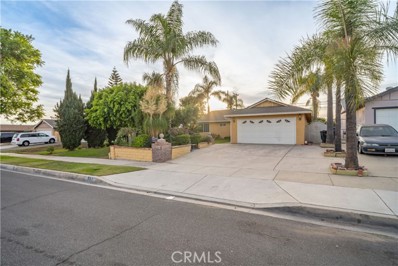Ontario CA Homes for Rent
$870,000
3221 Rocky Lane Ontario, CA 91761
Open House:
Sunday, 11/17 8:00-11:00PM
- Type:
- Single Family
- Sq.Ft.:
- 3,017
- Status:
- NEW LISTING
- Beds:
- 4
- Lot size:
- 0.21 Acres
- Year built:
- 1998
- Baths:
- 3.00
- MLS#:
- CRIV24229600
ADDITIONAL INFORMATION
LOCATION...POOL & JACUZZI...NO HOA. Welcome to this desirable 2-story ranch home in a great South Ontario location. Situated on a large corner lot, this home features 4 bedrooms, 3 bathrooms plus a bonus room/loft with 3,017SF on a 9,138SF lot, and a 3-car garage. This home is perfect for both relaxation and entertaining. First time ever on the market as this is being sold by the original owner. The front porch welcomes you through the front door where you step inside to an open-concept floor plan with large windows that allow natural light to pour in, creating a bright and airy atmosphere. The living room boasts 2-story ceilings with the formal dining nearby. The chef’s kitchen features a large kitchen window, wood cabinets, crown molding, recessed lighting, tile countertops, walk-in pantry, stainless appliances, a center island, and desk area. There is a separate family room next to the breakfast nook and kitchen that features a fireplace and crown moldings. The downstairs bedroom is private with a full bathroom and laundry room down the hall. The entire home features laminate and tile flooring except for the stairs which are carpeted. Most of the rooms have beautiful crown molding and plantation shutters. Upstairs you will find 3 additional generously sized bedrooms and a hu
- Type:
- Single Family
- Sq.Ft.:
- 1,733
- Status:
- NEW LISTING
- Beds:
- 4
- Lot size:
- 0.17 Acres
- Year built:
- 1980
- Baths:
- 2.00
- MLS#:
- TR24230272
ADDITIONAL INFORMATION
Newly Remodeled Four Bedroom with Two Bathroom with Open floorplan Single Story House. Living Space offers open and spacious floor plan that maximizes natural light and flow between room. Interior has been recently repainted and with some areas with newer flooring making home ready to move in. Large Livingroom area with fireplace, Vaulted Ceilings, and Large Front Window looking outwards on front lawn. Open Kitchen area with ample lighting and counters overhang for barstool sitting overlooking into Dining Area with glass sliding door with view of backyard. Home Front offers Nice Entry Area with partial Covered offering More natural light at front porch leading up from walkway. Two Car Garage with extra Storage Space and Area for Full Washer and Dryer and new Garage Door Opener. Large yard offering many possibilities for landscaping, outdoor entertainment, or potential expansion.
- Type:
- Single Family
- Sq.Ft.:
- 1,040
- Status:
- NEW LISTING
- Beds:
- 3
- Lot size:
- 0.23 Acres
- Year built:
- 1977
- Baths:
- 2.00
- MLS#:
- CRIN24221151
ADDITIONAL INFORMATION
Attention Investors! Unlock the potential of 1052 W Quince Street, Ontario, CA—a prime investment opportunity with significant value-add possibilities. This property offers a versatile layout that’s ready for enhancements to elevate its appeal and value. Situated in a desirable neighborhood with strong rental demand and market appreciation, this home benefits from its proximity to shopping, dining, and convenient transportation options. Whether you’re looking to renovate for a flip or establish it as a long-term rental, 1052 W Quince Street is a promising addition to any investment portfolio. Seize this opportunity to grow your assets in a thriving community!
$688,000
2542 Balboa Avenue Ontario, CA 91761
Open House:
Saturday, 11/16 1:00-3:00PM
- Type:
- Single Family
- Sq.Ft.:
- 1,380
- Status:
- Active
- Beds:
- 3
- Lot size:
- 0.17 Acres
- Year built:
- 1975
- Baths:
- 2.00
- MLS#:
- CV24230100
ADDITIONAL INFORMATION
newly remodeled one level house. new vinyl flooring throughout. New painting brings fresh taste for your home. new AC condenser. spacious living room with vault high ceiling, brand new cabinets with natural stone countertop in the kitchen. two full baths have new tile flooring and new vanity. . Huge backyard with side yard give your enough space to build ADU or park your RV. very convenient location, close to 60th FWY, shopping center, Ontario mills and Kaiser permanent hospital. Low tax rate, no HOA.
- Type:
- Manufactured/Mobile Home
- Sq.Ft.:
- 1,248
- Status:
- Active
- Beds:
- 3
- Lot size:
- 0.03 Acres
- Year built:
- 1999
- Baths:
- 2.00
- MLS#:
- IV24230228
ADDITIONAL INFORMATION
Thinking of making a move to a 55+ community? This stunning manufactured home in Rancho Ontario offers an unbeatable combination of quality and value. Priced to sell, this home exudes pride of ownership from the moment you step inside. The open, spacious layout is enhanced by a light, airy color scheme that brings warmth and vibrancy to every room. Each bedroom is generously sized, paired with beautifully maintained bathrooms, creating a comfortable retreat. The upgraded kitchen is a standout feature, offering plenty of counter space and the perfect layout for cooking and entertaining. Every inch of this home has been thoughtfully maintained, making it truly turnkey and move-in ready. This is the best-priced home in the park—an exceptional opportunity to join a great community without compromising on style or space. Don’t miss out—schedule your showing today!
- Type:
- Condo
- Sq.Ft.:
- 1,593
- Status:
- Active
- Beds:
- 3
- Year built:
- 2024
- Baths:
- 3.00
- MLS#:
- SW24229924
ADDITIONAL INFORMATION
NEW CONSTRUCTION! An inviting Great Room, elegant dining room and fully-equipped kitchen are situated among the open floorplan on the first level of this two-story home, providing for seamless transitions between rooms. All three bedrooms can be found upstairs, including the luxe owner’s suite. A versatile loft provides shared living on the second floor. Copper Leaf is a collection of new condos for sale, coming soon to the Falloncrest master-planned community in Ontario, CA. Enjoy a multitude of onsite amenities, such as a social clubhouse, sparkling swimming pool, parks, picnic areas and a tot lot for the little ones to enjoy. A variety of shopping options are within close reach at Ontario Mills and Victoria Gardens. Or, enjoy some leisure at local spots such as San Antonio Winery or El Prado Golf Course.
ADDITIONAL INFORMATION
NEW CONSTRUCTION! This two-story home features a modern open floorplan on the first level, consisting of a relaxing Great Room, elegant dining room and fully-equipped kitchen with gray cabinets and white quartz countertops. Upstairs there are three bedrooms, including the luxurious owner’s suite, which is nestled into a corner of the home for enhanced privacy. Copper Leaf is a collection of new condos for sale, coming soon to the Falloncrest master-planned community in Ontario, CA. Enjoy a multitude of onsite amenities, such as a social clubhouse, sparkling swimming pool, parks, picnic areas and a tot lot for the little ones to enjoy. A variety of shopping options are within close reach at Ontario Mills and Victoria Gardens. Or, enjoy some leisure at local spots such as San Antonio Winery or El Prado Golf Course.
ADDITIONAL INFORMATION
NEW CONSTRUCTION! The first level of this two-story home is host to a generous open floorplan that seamlessly connects an inviting Great Room, dining room and modern kitchen with white cabinets and white quartz countertops. Three bedrooms are situated on the second floor, including the luxe owner’s suite, which features an en-suite bathroom and roomy walk-in closet. Copper Leaf is a collection of new condos for sale, coming soon to the Falloncrest master-planned community in Ontario, CA. Enjoy a multitude of onsite amenities, such as a social clubhouse, sparkling swimming pool, parks, picnic areas and a tot lot for the little ones to enjoy. A variety of shopping options are within close reach at Ontario Mills and Victoria Gardens. Or, enjoy some leisure at local spots such as San Antonio Winery or El Prado Golf Course.
Open House:
Friday, 11/15 10:00-6:00PM
- Type:
- Single Family
- Sq.Ft.:
- 2,791
- Status:
- Active
- Beds:
- 5
- Lot size:
- 0.11 Acres
- Baths:
- 3.00
- MLS#:
- IV24229582
ADDITIONAL INFORMATION
A beautifully professionally personalize KB Home for you to enjoy! Home offers 5 beds 3 baths with a downstairs den (for office use or kids playroom, whatever your heart desires), downstairs bed and full bath and upstairs loft with laundry room. A large open great room over looking into the spacious kitchen with quartz counters, stainless steel all electric appliances and white thermofoil cabinets; cant forget the extended island and lots of cabinets and pantry space. 2nd floor, has 4 spacious bedrooms, 2 baths and a large walk in closet at the primary bedroom. We are located in Ontario Ranch, close to eateries for you foodies, markets and freeway access to the 15,60 & 91 freeways. Our homes are designed to be ENERGY STAR® certified to provide great comfort and savings. Photo is a rendering of the model. Buyer can either lease or purchase the Solar.
$839,990
2657 Towhee Street Ontario, CA 91761
Open House:
Friday, 11/15 10:00-6:00PM
- Type:
- Single Family
- Sq.Ft.:
- 2,380
- Status:
- Active
- Beds:
- 4
- Lot size:
- 0.11 Acres
- Baths:
- 3.00
- MLS#:
- IV24229557
ADDITIONAL INFORMATION
A 2-Story, single-family home in Ontario Ranch. Offers 4 bedrooms, 3 baths, loft and lots of open space with driveways and back yard space to enjoy. First floors offers a bedroom, full bathroom, with a stunning oversized great room, spacious kitchen complete with cabinets with a maple finish, quartz counters, stainless steel all electric appliances to include: microwave, range and dishwasher. Second floor features a loft, primary bedroom with huge walk-in closet, and spacious primary bath with separate tub & shower; combine that with two additional bedrooms, a shared full bathroom, and laundry room on your second floor. Flooring is well appointed throughout with a mix of vinyl plank and upgraded carpeting with lots of recess lighting throughout the home. Centrally located with easy access to the 60, 15, and 91 freeways and only minutes to shopping and restaurants. Photo is a rendering of the model. Buyer can either lease or purchase the Solar.
ADDITIONAL INFORMATION
NEW CONSTRUCTION! The first level of this two-story home is host to a generous open floorplan that seamlessly connects an inviting Great Room, dining room and modern kitchen with white cabinets and white quartz countertops. Three bedrooms are situated on the second floor, including the luxe owner’s suite, which features an en-suite bathroom and roomy walk-in closet. Copper Leaf is a collection of new condos for sale, coming soon to the Falloncrest master-planned community in Ontario, CA. Enjoy a multitude of onsite amenities, such as a social clubhouse, sparkling swimming pool, parks, picnic areas and a tot lot for the little ones to enjoy. A variety of shopping options are within close reach at Ontario Mills and Victoria Gardens. Or, enjoy some leisure at local spots such as San Antonio Winery or El Prado Golf Course.
ADDITIONAL INFORMATION
NEW CONSTRUCTION! This two-story home features a modern open floorplan on the first level, consisting of a relaxing Great Room, elegant dining room and fully-equipped kitchen with gray cabinets and white quartz countertops. Upstairs there are three bedrooms, including the luxurious owner’s suite, which is nestled into a corner of the home for enhanced privacy. Copper Leaf is a collection of new condos for sale, coming soon to the Falloncrest master-planned community in Ontario, CA. Enjoy a multitude of onsite amenities, such as a social clubhouse, sparkling swimming pool, parks, picnic areas and a tot lot for the little ones to enjoy. A variety of shopping options are within close reach at Ontario Mills and Victoria Gardens. Or, enjoy some leisure at local spots such as San Antonio Winery or El Prado Golf Course.
- Type:
- Condo
- Sq.Ft.:
- 654
- Status:
- Active
- Beds:
- 1
- Year built:
- 2024
- Baths:
- 1.00
- MLS#:
- IG24229806
ADDITIONAL INFORMATION
MLS#IG24229806 REPRESENTATIVE PHOTOS ADDED. December Completion! Maximize your space with the Plan 1 at Radius at Piemonte! As you step through the front door, you'll be greeted by an open-concept layout featuring a well-equipped gourmet kitchen that overlooks the dining area and gathering room. Enjoy an enclosed outdoor living area, perfect for savoring the stunning views with your morning cup of coffee. This floor plan includes a spacious primary suite with a bath. Also enjoy the convenience of a laundry room. Home amenities include a detached one- to two-car garage, beautiful shaker cabinetry, granite countertops, and other designer touches. Design upgrades include: solar, and electrical upgrades.
- Type:
- Condo
- Sq.Ft.:
- 1,459
- Status:
- Active
- Beds:
- 3
- Year built:
- 2024
- Baths:
- 2.00
- MLS#:
- IG24229785
ADDITIONAL INFORMATION
MLS#IG24229785 REPRESENTATIVE PHOTOS ADDED. December Completion! Plan 4 at Radius at Piemonte offers an inviting open-concept layout that seamlessly connects the living, dining, and kitchen areas, featuring a spacious kitchen with a large island. The gathering room extends to a covered outdoor living space with a storage closet, perfect for enjoying California’s weather. The primary suite provides a private retreat with a roomy shower, dual vanities, and a large walk-in closet. Additional highlights include versatile entertainment space, two secondary bedrooms, a full bath, and a convenient laundry room. This home also boasts a detached two-car garage, shaker cabinetry, granite countertops, stylish flooring, and elegant designer finishes throughout.
- Type:
- Condo
- Sq.Ft.:
- 1,593
- Status:
- Active
- Beds:
- 3
- Year built:
- 2024
- Baths:
- 3.00
- MLS#:
- CRSW24229924
ADDITIONAL INFORMATION
NEW CONSTRUCTION! An inviting Great Room, elegant dining room and fully-equipped kitchen are situated among the open floorplan on the first level of this two-story home, providing for seamless transitions between rooms. All three bedrooms can be found upstairs, including the luxe owner’s suite. A versatile loft provides shared living on the second floor. Copper Leaf is a collection of new condos for sale, coming soon to the Falloncrest master-planned community in Ontario, CA. Enjoy a multitude of onsite amenities, such as a social clubhouse, sparkling swimming pool, parks, picnic areas and a tot lot for the little ones to enjoy. A variety of shopping options are within close reach at Ontario Mills and Victoria Gardens. Or, enjoy some leisure at local spots such as San Antonio Winery or El Prado Golf Course.
$898,990
2633 Towhee Street Ontario, CA 91761
Open House:
Friday, 11/15 10:00-6:00PM
- Type:
- Single Family
- Sq.Ft.:
- 2,609
- Status:
- Active
- Beds:
- 4
- Lot size:
- 0.11 Acres
- Year built:
- 2024
- Baths:
- 3.00
- MLS#:
- IV24229541
ADDITIONAL INFORMATION
Your Ontario Ranch home has 4 beds 2.5 baths with a den and loft. First floor has a large open great room that looks out into the spacious back yard which is great for entertaining or relaxing after a long day at work. The kitchen features a large island and quartz counter tops to start and plenty of white thermo-foil cabinets and a pantry. Upstairs you have 4 bedroom, 2 baths,and laundry room with sink. Our homes are super-efficient and you have the choice to choose if you want to purchase or lease your solar panels as well. Photo is a rendering of the model. Buyer can either lease or purchase the Solar.
- Type:
- Condo
- Sq.Ft.:
- 654
- Status:
- Active
- Beds:
- 1
- Year built:
- 2024
- Baths:
- 1.00
- MLS#:
- CRIG24229806
ADDITIONAL INFORMATION
MLS#IG24229806 REPRESENTATIVE PHOTOS ADDED. December Completion! Maximize your space with the Plan 1 at Radius at Piemonte! As you step through the front door, you'll be greeted by an open-concept layout featuring a well-equipped gourmet kitchen that overlooks the dining area and gathering room. Enjoy an enclosed outdoor living area, perfect for savoring the stunning views with your morning cup of coffee. This floor plan includes a spacious primary suite with a bath. Also enjoy the convenience of a laundry room. Home amenities include a detached one- to two-car garage, beautiful shaker cabinetry, granite countertops, and other designer touches. Design upgrades include: solar, and electrical upgrades.
- Type:
- Condo
- Sq.Ft.:
- 1,459
- Status:
- Active
- Beds:
- 3
- Year built:
- 2024
- Baths:
- 2.00
- MLS#:
- CRIG24229785
ADDITIONAL INFORMATION
MLS#IG24229785 REPRESENTATIVE PHOTOS ADDED. December Completion! Plan 4 at Radius at Piemonte offers an inviting open-concept layout that seamlessly connects the living, dining, and kitchen areas, featuring a spacious kitchen with a large island. The gathering room extends to a covered outdoor living space with a storage closet, perfect for enjoying California’s weather. The primary suite provides a private retreat with a roomy shower, dual vanities, and a large walk-in closet. Additional highlights include versatile entertainment space, two secondary bedrooms, a full bath, and a convenient laundry room. This home also boasts a detached two-car garage, shaker cabinetry, granite countertops, stylish flooring, and elegant designer finishes throughout.
- Type:
- Single Family
- Sq.Ft.:
- 2,196
- Status:
- Active
- Beds:
- 4
- Lot size:
- 0.37 Acres
- Year built:
- 1959
- Baths:
- 3.00
- MLS#:
- CRPW24221981
ADDITIONAL INFORMATION
DISCOVER YOUR IMPRESSIVE OASIS IN ONTARIO! Welcome to this exquisite ranch-style home, beautifully situated on a generous 16,174 square-foot lot on a quiet street in a great area, where elegance harmonizes with comfort. This property is everything you’ve ever dreamed of and more. Step into your outdoor paradise, where a stunning swimming pool awaits, complete with a picturesque waterfall and a relaxing spa. This enchanting space is surrounded by lush greenery and orchard trees, creating a peaceful oasis. Enjoy the soothing sounds of birds singing as you unwind in this tranquil setting, transforming every moment into a serene escape. A child-proof gate ensures peace of mind, making it the perfect place for families. Imagine enjoying the serene surroundings anytime, with over a dozen fruit trees and lush gardens at your fingertips. Unwind on the newly constructed covered patio with your favorite drink in hand, and entertain with ease at the built-in BBQ area, complete with a bar top. The cozy fire pit just steps from the pool creates a warm ambiance for unforgettable gatherings. This exceptional property includes two(2) homes: the main house and an (1) ADU. The main house boasts three (3) spacious bedrooms and two (2) full bathrooms, including a master suite. The open-concept kit
Open House:
Friday, 11/15 6:00-2:00AM
- Type:
- Single Family
- Sq.Ft.:
- 2,791
- Status:
- Active
- Beds:
- 5
- Lot size:
- 0.11 Acres
- Baths:
- 3.00
- MLS#:
- CRIV24229582
ADDITIONAL INFORMATION
A beautifully professionally personalize KB Home for you to enjoy! Home offers 5 beds 3 baths with a downstairs den (for office use or kids playroom, whatever your heart desires), downstairs bed and full bath and upstairs loft with laundry room. A large open great room over looking into the spacious kitchen with quartz counters, stainless steel all electric appliances and white thermofoil cabinets; cant forget the extended island and lots of cabinets and pantry space. 2nd floor, has 4 spacious bedrooms, 2 baths and a large walk in closet at the primary bedroom. We are located in Ontario Ranch, close to eateries for you foodies, markets and freeway access to the 15,60 & 91 freeways. Our homes are designed to be ENERGY STAR® certified to provide great comfort and savings. Photo is a rendering of the model. Buyer can either lease or purchase the Solar.
Open House:
Friday, 11/15 6:00-2:00AM
- Type:
- Single Family
- Sq.Ft.:
- 2,380
- Status:
- Active
- Beds:
- 4
- Lot size:
- 0.11 Acres
- Baths:
- 3.00
- MLS#:
- CRIV24229557
ADDITIONAL INFORMATION
A 2-Story, single-family home in Ontario Ranch. Offers 4 bedrooms, 3 baths, loft and lots of open space with driveways and back yard space to enjoy. First floors offers a bedroom, full bathroom, with a stunning oversized great room, spacious kitchen complete with cabinets with a maple finish, quartz counters, stainless steel all electric appliances to include: microwave, range and dishwasher. Second floor features a loft, primary bedroom with huge walk-in closet, and spacious primary bath with separate tub & shower; combine that with two additional bedrooms, a shared full bathroom, and laundry room on your second floor. Flooring is well appointed throughout with a mix of vinyl plank and upgraded carpeting with lots of recess lighting throughout the home. Centrally located with easy access to the 60, 15, and 91 freeways and only minutes to shopping and restaurants. Photo is a rendering of the model. Buyer can either lease or purchase the Solar.
Open House:
Friday, 11/15 6:00-2:00AM
- Type:
- Single Family
- Sq.Ft.:
- 2,609
- Status:
- Active
- Beds:
- 4
- Lot size:
- 0.11 Acres
- Year built:
- 2024
- Baths:
- 3.00
- MLS#:
- CRIV24229541
ADDITIONAL INFORMATION
Your Ontario Ranch home has 4 beds 2.5 baths with a den and loft. First floor has a large open great room that looks out into the spacious back yard which is great for entertaining or relaxing after a long day at work. The kitchen features a large island and quartz counter tops to start and plenty of white thermo-foil cabinets and a pantry. Upstairs you have 4 bedroom, 2 baths,and laundry room with sink. Our homes are super-efficient and you have the choice to choose if you want to purchase or lease your solar panels as well. Photo is a rendering of the model. Buyer can either lease or purchase the Solar.
$629,999
745 Via Dolcetto Ontario, CA 91764
Open House:
Sunday, 11/17 1:00-4:00PM
- Type:
- Townhouse
- Sq.Ft.:
- 1,745
- Status:
- Active
- Beds:
- 3
- Year built:
- 2015
- Baths:
- 3.00
- MLS#:
- WS24227819
ADDITIONAL INFORMATION
Discover the perfect blend of convenience, affordability, and investment potential at 745 N Via Dolcetto in Ontario, CA! This well-maintained home features 3 bedrooms and 3 bathrooms, with fresh paint throughout and brand-new carpeting on the second floor. The property boasts an ideal location with quick access to I-10 and I-15 Freeway, offering seamless commutes to Riverside, San Bernardino, and Los Angeles. Situated near popular shopping destinations like Ontario Mills and Victoria Gardens, daily essentials, dining, and entertainment are just minutes away. Super low property tax rate and gated community, this property is not only affordable but a smart investment for the future. The family-friendly neighborhood includes parks and recreational options, making it a desirable place to call home. Don’t miss out on this stunning, well-located property! Schedule your viewing today to experience the charm and convenience firsthand.
- Type:
- Condo
- Sq.Ft.:
- 1,512
- Status:
- Active
- Beds:
- 3
- Lot size:
- 0.03 Acres
- Year built:
- 1981
- Baths:
- 3.00
- MLS#:
- WS24229057
ADDITIONAL INFORMATION
This is a perfect home for first time buyer or investors. It is inthe highly desirable GATED community of Cimarron Oaks. This lovely home features a cozy open floor plan with high ceilings and plenty of natural light, fireplace, three spacious bedrooms and 2.5 bath.Upstairs Master Suite with HIGH ceilings, closets, and master bathroom. There is a little patio off of the dining area perfect for outdoor dining and entertaining. Upstairs washer and dryer makes laundry extra convenient. Only minutes away from shopping, schools, Ontario mills outlet and 60 Freeways. And also Ontario international airport is nearby. This end unit location only has one common wall and very quiet .Well maintained community features pool, spa, and tennis courts. Must see!
$590,000
927 Glenn Avenue Ontario, CA 91764
- Type:
- Single Family
- Sq.Ft.:
- 1,200
- Status:
- Active
- Beds:
- 4
- Lot size:
- 0.16 Acres
- Year built:
- 1962
- Baths:
- 2.00
- MLS#:
- CV24229022
ADDITIONAL INFORMATION
Nice 4 bedrooms and 2 baths will be perfect for the right buyer, or investor to increase the portfolio. This property is on a good-sized lot and is excellent for the right buyer to make the upgrades they desire. This property will be sold "AS IS" and seller will not make any repairs.

Ontario Real Estate
The median home value in Ontario, CA is $629,326. This is higher than the county median home value of $522,500. The national median home value is $338,100. The average price of homes sold in Ontario, CA is $629,326. Approximately 53.14% of Ontario homes are owned, compared to 42.82% rented, while 4.04% are vacant. Ontario real estate listings include condos, townhomes, and single family homes for sale. Commercial properties are also available. If you see a property you’re interested in, contact a Ontario real estate agent to arrange a tour today!
Ontario, California has a population of 175,223. Ontario is less family-centric than the surrounding county with 33.84% of the households containing married families with children. The county average for households married with children is 33.94%.
The median household income in Ontario, California is $71,908. The median household income for the surrounding county is $70,287 compared to the national median of $69,021. The median age of people living in Ontario is 32.6 years.
Ontario Weather
The average high temperature in July is 91.9 degrees, with an average low temperature in January of 42.6 degrees. The average rainfall is approximately 15.7 inches per year, with 0 inches of snow per year.
