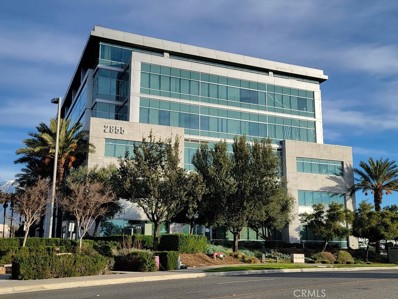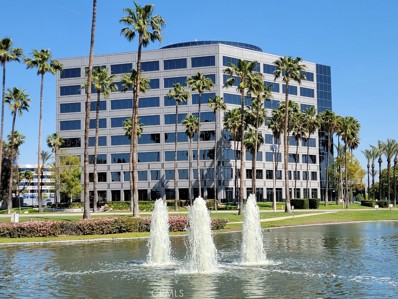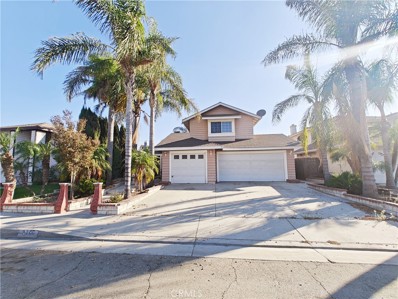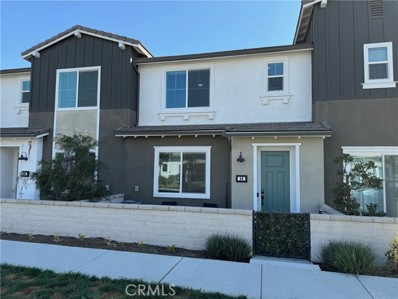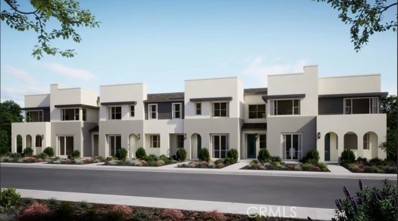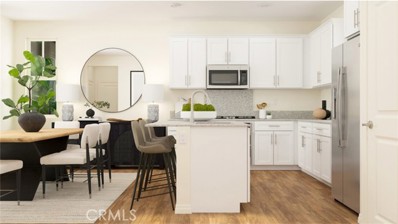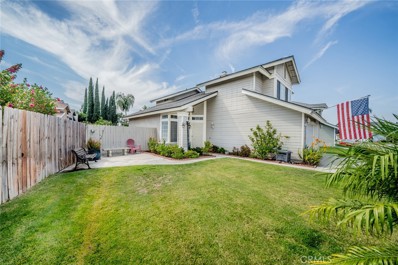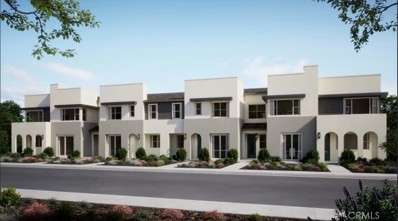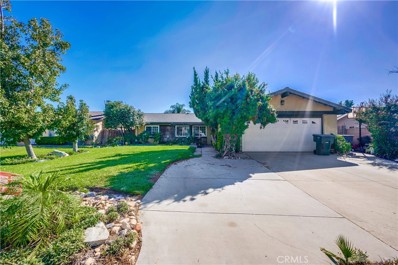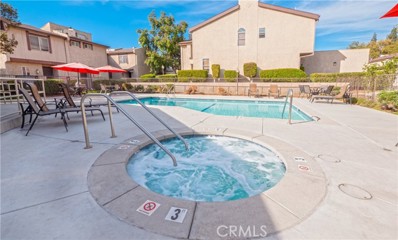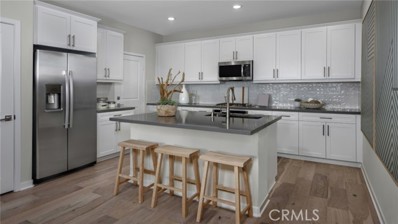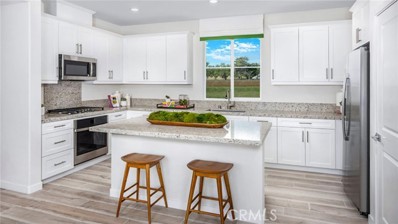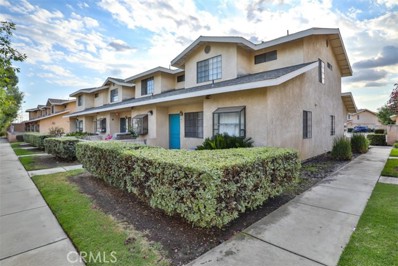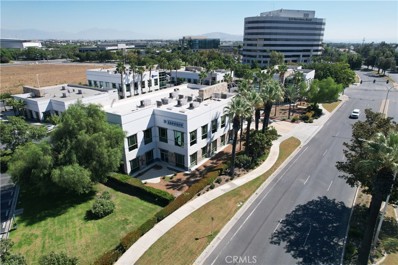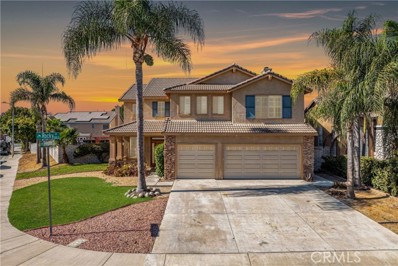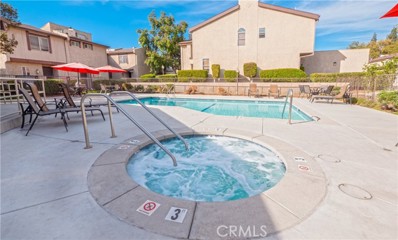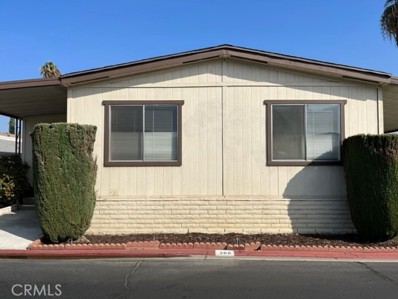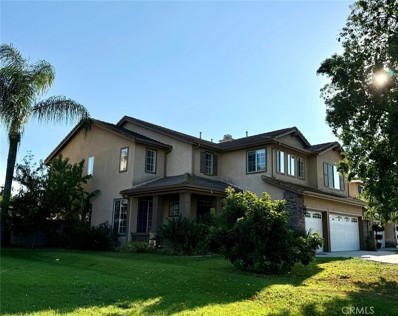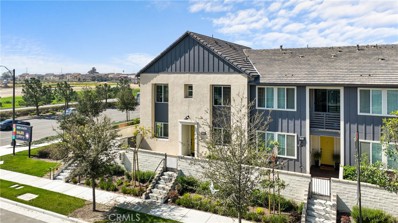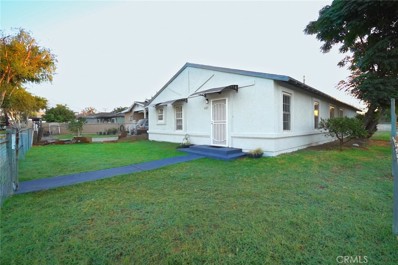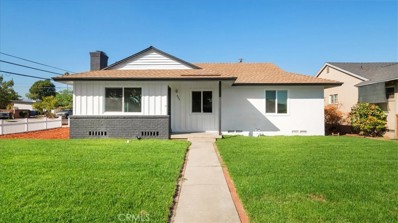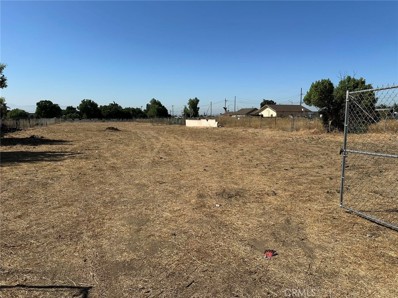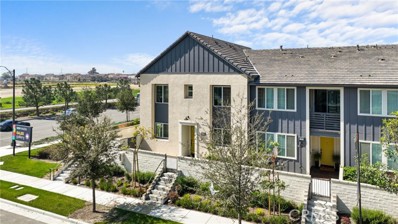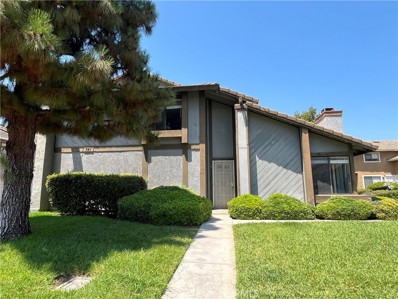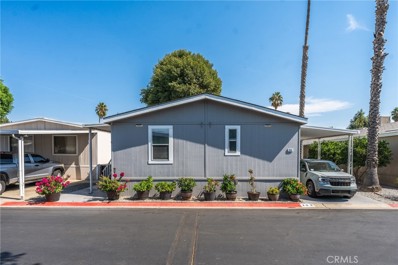Ontario CA Homes for Rent
- Type:
- Office
- Sq.Ft.:
- 8,015
- Status:
- Active
- Beds:
- n/a
- Lot size:
- 2.37 Acres
- Year built:
- 2008
- Baths:
- MLS#:
- CV24213124
ADDITIONAL INFORMATION
• 6-Story, Class A, Multi-Tenant Office Building • Prime Ontario Airport Submarket Location • Unparalleled I-10 Freeway Frontage Visibility • Built in 2008; +/- 147,732 SF; approx. 7.1 acres land • Immediate Access to I-10, at Archibald Avenue Exit • Close Proximity to I-15 and 60 Freeways • 4/1,000 Parking; Reserved Parking Available • Card Key Security System; Full Service Gross Leases • Professionally Managed and Maintained • Suite 401 Includes 15 Private Offices, Large Open Area, Storage, and Coffee Bar with Sink; Available January 1, 2025
- Type:
- Office
- Sq.Ft.:
- 2,569
- Status:
- Active
- Beds:
- n/a
- Lot size:
- 6.67 Acres
- Year built:
- 1992
- Baths:
- MLS#:
- CV24213022
ADDITIONAL INFORMATION
• +/- 176,813 SF, 8-Story & 2-Story, Class A Office Buildings • Premiere Ontario Airport Submarket Location • Prominent I-10 Freeway Visibility • Immediate Access to I-10, at Haven Avenue • Close Proximity to I-15 and 60Freeways • 4/1,000 Parking; Covered, Reserved Parking Available • Card Key Security System; Full Service Gross Leases • Professionally Managed and Maintained • Suite 320 is 2,569 SF with 1 Office, Large Conference Room, Break Room, Storage, and Open Area with Cubicle Workstations
- Type:
- Single Family
- Sq.Ft.:
- 1,810
- Status:
- Active
- Beds:
- 4
- Lot size:
- 0.11 Acres
- Year built:
- 1987
- Baths:
- 3.00
- MLS#:
- WS24214371
ADDITIONAL INFORMATION
Two story 4 Bedroom and 3 bath Creekside community home with 3 direct access garage attached. Conveniently located near Shopping, Restaurants, Transportation and Schools. Very spacious, perfect for growing families and family gatherings. New paint and new laminate flooring downstairs. Price reflect current condition which kitchen and bathrooms need some TLC. Great floor plan with plenty of room for your family. Low Tax and HOA! Community features pool, spa, playground, tennis courts, walking trails, and nearby lake.
- Type:
- Condo
- Sq.Ft.:
- 1,375
- Status:
- Active
- Beds:
- 2
- Lot size:
- 0.02 Acres
- Year built:
- 2022
- Baths:
- 3.00
- MLS#:
- CRPW24212584
ADDITIONAL INFORMATION
*MOVE-IN READY* BUILT IN 2022 ~ Welcome to your still like brand new cozy family style 2 bed 2.5 bathrooms 2 story condo w/a 2 car garage attached on the bottom floor with door access into the condo. This is an amazing unit for a couple or family. Located in the desired neighborhood of Canvas Park in the New Haven community w/low HOA fees and so many amenities. This condo still has that fresh modern look and feel as soon as you walk in and features a water softener system, instant hot water system, and solar system to help reduce your electricity bill + BONUS… Samsung refrigerator w/ Google built-in screen to connect to your devices, and a Samsung Washer & Dryer. This is a Brookfield built community, which has been voted #1 community in the Ontario Ranch area and nationally ranked #15 top seller planned community including Brookfield’s Smart Designs, myCommand technology to control lights, locks, temperature, and more. Once you step in from the front porch you walk in to a large living room opened to the kitchen that features a full kitchen island. To the back right of the kitchen is a door that connects you to the garage that easily fits 2 cars w/plenty of storage on both sides. Next to the door is a large closet for storage. To the right of the kitchen is a small set of sta
- Type:
- Condo
- Sq.Ft.:
- 1,294
- Status:
- Active
- Beds:
- 2
- Year built:
- 2024
- Baths:
- 2.00
- MLS#:
- CRCV24212813
ADDITIONAL INFORMATION
New home with 2 bedrooms, 2 baths and a 2-car garage. This home strikes the perfect balance between shared spaces and sweet escapes. Infuse your style into a sunny deck and LiveFlex® room on the second story and treat yourself to daily spa sessions in the spacious primary bedroom with a walk-in closet and en suite bathroom. Plan One is truly the one for you. Samsung 30� slide-in induction range with self-cleaning over in stainless steel, Samsung over-the-range microwave and Samsung dishwasher in stainless steel, upgraded single bowl stainless steel kitchen sink, flat panel white cabinets throughout with upgraded matte black hardware, upgraded quartz kitchen countertops in Iceberg with upgraded tile backsplash, Bella Marble in Bella Carrara at bathroom countertops recycle trash bin, electrical options. Modern Spanish exterior. Buyer to select flooring depending upon Builder Cut-offs. December move-in.
- Type:
- Single Family
- Sq.Ft.:
- 1,618
- Status:
- Active
- Beds:
- 3
- Lot size:
- 0.07 Acres
- Year built:
- 2024
- Baths:
- 3.00
- MLS#:
- CRSW24212721
ADDITIONAL INFORMATION
NEW CONSTRUCTION! The first level of this two-story home is host to a spacious open floorplan shared between the Great Room, kitchen and dining room. A sliding glass door leads to the outdoor space. All three bedrooms are located upstairs, including the generous owner’s suite which features a restful bedroom, an en-suite bathroom and a walk-in closet. Whispering Wind is a collection of new single-family homes for sale at the Country Lane masterplan in Ontario, CA. Residents enjoy a host of onsite amenities, including a recreation center, swimming pool, spa and an HOA-maintained park. Country Lane is conveniently located just moments from local schools in the Mountain View School District and popular shopping centers including Ontario Mills and Victoria Gardens.
$675,000
3266 Antler Road Ontario, CA 91761
- Type:
- Single Family
- Sq.Ft.:
- 1,428
- Status:
- Active
- Beds:
- 3
- Lot size:
- 0.13 Acres
- Year built:
- 1987
- Baths:
- 3.00
- MLS#:
- IV24211293
ADDITIONAL INFORMATION
No need to look any further, this is the home you have been waiting for! Turn your vision of home ownership into reality with this picture-perfect 3 bedroom 2 1/2 bath Creekside community home. Located in the highly sought after Ontario neighborhood of Creekside. Exuding an alluring curb appeal, this home greats you with freshly manicured green lawn, palm trees and flowering plants in the mulched flower beds. This beautiful home invites you inside to discover more. Upon entering, you’ll discover vaulted ceilings in the living room that opens up to the kitchen and family room with cozy fireplace serving as a natural gathering place for family and guests. Open floor plan exemplified by neutral color tones complemented with lots of natural light. This 3 bedroom 2 ½ bath home is centrally located near Ontario Mills, Ontario Airport, Kaiser Permanente Hospital, and the proposed Brightline West Bullet Train Station. Downstairs bathroom for your convenience and well-proportioned bedrooms upstairs. The primary bedroom offers plenty of room and storage to help keep you organized as well as the newly remodeled primary bathroom. More than generous backyard with covered patio and large cement slab that inspires blissful gatherings. This low maintenance back yard has plenty of room for your imagination to create your own little paradise. Enjoy access to a clubhouse, walking trail loop, fishing lake (catch and release), boating, swimming pools, spas, tennis courts, and a children’s playground. Affordably priced and move in ready, what more could you ask for?? This home is a perfect blend of comfort and convenience, perfect for those looking to move to a vibrant community with easy access to essential amenities! Don’t miss your chance to make it yours. This could be your new home you have been waiting for. Call and schedule your appointment to view this great home before the opportunity is gone.
- Type:
- Condo
- Sq.Ft.:
- 1,294
- Status:
- Active
- Beds:
- 2
- Year built:
- 2024
- Baths:
- 2.00
- MLS#:
- CV24212813
ADDITIONAL INFORMATION
New home with 2 bedrooms, 2 baths and a 2-car garage. This home strikes the perfect balance between shared spaces and sweet escapes. Infuse your style into a sunny deck and LiveFlex® room on the second story and treat yourself to daily spa sessions in the spacious primary bedroom with a walk-in closet and en suite bathroom. Plan One is truly the one for you. Samsung 30” slide-in induction range with self-cleaning over in stainless steel, Samsung over-the-range microwave and Samsung dishwasher in stainless steel, upgraded single bowl stainless steel kitchen sink, flat panel white cabinets throughout with upgraded matte black hardware, upgraded quartz kitchen countertops in Iceberg with upgraded tile backsplash, Bella Marble in Bella Carrara at bathroom countertops recycle trash bin, electrical options. Modern Spanish exterior. Buyer to select flooring depending upon Builder Cut-offs. December move-in.
- Type:
- Single Family
- Sq.Ft.:
- 1,520
- Status:
- Active
- Beds:
- 4
- Lot size:
- 0.17 Acres
- Year built:
- 1977
- Baths:
- 2.00
- MLS#:
- PI24213178
ADDITIONAL INFORMATION
Welcome Home!! If you are looking for a centrally located home in Ontario that is not far from the 60 Fwy, close to Mountain View Elementary School, Ontario Mills Mall and Ontario International Airport this is it. This home is 4 bedrooms, 2 baths with 1530 sq ft of living space. You will also enjoy the low maintenance backyard and don't forget the pool all on a 7,215 sq ft lot. HVAC was updated a little over 2 years ago and a new water heater was installed this month. Call your favorite Realtor today to inquire about this home.
- Type:
- Single Family
- Sq.Ft.:
- 1,156
- Status:
- Active
- Beds:
- 2
- Lot size:
- 0.03 Acres
- Year built:
- 1985
- Baths:
- 3.00
- MLS#:
- CROC24212464
ADDITIONAL INFORMATION
Charming 2-Bedroom Condo in Ontario's Desirable Community, NEWER windows! A NEW AC & Water Heater units. The HOA - Park Francis - is gated with a pool and spa. Water & Trash is included in the HOA dues. Welcome to 1710 South Mountain Avenue Unit 39, a beautifully maintained 2-bedroom, 2-bathroom condo in the heart of Ontario, California. This inviting home offers a perfect blend of comfort and convenience, making it an ideal retreat for first-time buyers, families, or investors. As you step inside, you'll be greeted by an open-concept living area that boasts natural light and a warm ambiance. The spacious living room flows seamlessly into the dining area, perfect for entertaining friends and family. The well-appointed kitchen features modern appliances, ample cabinet space, and a breakfast bar for casual dining. Both bedrooms are generously sized, providing plenty of room for relaxation and personalization. The master suite includes an en-suite bathroom for added privacy, while the second bedroom is perfect for guests or as a home office. Enjoy outdoor living with a private balcony, which is ideal for morning coffee or evening relaxation. The unit also includes convenient in-unit laundry, central heating and air conditioning, and assigned parking for your convenience. Located in
- Type:
- Single Family
- Sq.Ft.:
- 2,067
- Status:
- Active
- Beds:
- 4
- Lot size:
- 0.07 Acres
- Year built:
- 2024
- Baths:
- 3.00
- MLS#:
- CRSW24212445
ADDITIONAL INFORMATION
NEW CONSTRUCTION! Ready for Immediate Move-In! Upgraded Flooring Included! The kitchen, dining room and Great Room share a convenient and contemporary open floorplan on the first level of this two-story home, allowing for seamless flow between rooms. Off the entry, a secondary bedroom is ideal for overnight guests or a home office. The second floor is occupied by a versatile loft and three more bedrooms, including the luxe owner’s suite which showcases a restful bedroom, en-suite bathroom and walk-in closet. Whispering Wind is a collection of new single-family homes for sale at the Country Lane masterplan in Ontario, CA. Residents enjoy a host of onsite amenities, including a recreation center, swimming pool, spa and an HOA-maintained park. Country Lane is conveniently located just moments from local schools in the Mountain View School District and popular shopping centers including Ontario Mills and Victoria Gardens.
- Type:
- Single Family
- Sq.Ft.:
- 1,800
- Status:
- Active
- Beds:
- 3
- Lot size:
- 0.08 Acres
- Year built:
- 2024
- Baths:
- 3.00
- MLS#:
- CRSW24212432
ADDITIONAL INFORMATION
NEW CONSTRUCTION! This two-story home showcases a spacious open floorplan on the first level, shared between the Great Room, dining room and kitchen. Access to the outdoor space makes entertaining simple. All three bedrooms occupy the top level, including the luxurious owner’s suite, which features a restful bedroom, an en-suite bathroom and a spacious walk-in closet. Whispering Wind is a collection of new single-family homes for sale at the Country Lane masterplan in Ontario, CA. Residents enjoy a host of onsite amenities, including a recreation center, swimming pool, spa and an HOA-maintained park. Country Lane is conveniently located just moments from local schools in the Mountain View School District and popular shopping centers including Ontario Mills and Victoria Gardens.
- Type:
- Condo
- Sq.Ft.:
- 965
- Status:
- Active
- Beds:
- 2
- Lot size:
- 0.02 Acres
- Year built:
- 1991
- Baths:
- 3.00
- MLS#:
- CV24218182
ADDITIONAL INFORMATION
This two story home has 2 large bedrooms upstairs one of which has a walk in closet. Each has their own bathroom. The downstairs has a 3/4 bathroom and plenty of open living space. There is a fenced in patio in front and a 2 car garage with washer/dryer hookups. Seller is leaving the washer/dryer for any buyer that would like them. Buyer will also receive two guest parking passes for guests. The property sits a short drive from Downtown Ontario with plenty of restaurants, shopping and entertainment nearby. Don't miss this opportunity!
- Type:
- Office
- Sq.Ft.:
- 11,456
- Status:
- Active
- Beds:
- n/a
- Lot size:
- 0.13 Acres
- Year built:
- 2005
- Baths:
- MLS#:
- IG24211361
ADDITIONAL INFORMATION
$870,000
3221 Rocky Lane Ontario, CA 91761
Open House:
Sunday, 11/17 12:00-3:00PM
- Type:
- Single Family
- Sq.Ft.:
- 3,017
- Status:
- Active
- Beds:
- 4
- Lot size:
- 0.21 Acres
- Year built:
- 1998
- Baths:
- 3.00
- MLS#:
- IV24229600
ADDITIONAL INFORMATION
LOCATION...POOL & JACUZZI...NO HOA. Welcome to this desirable 2-story ranch home in a great South Ontario location. Situated on a large corner lot, this home features 4 bedrooms, 3 bathrooms plus a bonus room/loft with 3,017SF on a 9,138SF lot, and a 3-car garage. This home is perfect for both relaxation and entertaining. First time ever on the market as this is being sold by the original owner. The front porch welcomes you through the front door where you step inside to an open-concept floor plan with large windows that allow natural light to pour in, creating a bright and airy atmosphere. The living room boasts 2-story ceilings with the formal dining nearby. The chef’s kitchen features a large kitchen window, wood cabinets, crown molding, recessed lighting, tile countertops, walk-in pantry, stainless appliances, a center island, and desk area. There is a separate family room next to the breakfast nook and kitchen that features a fireplace and crown moldings. The downstairs bedroom is private with a full bathroom and laundry room down the hall. The entire home features laminate and tile flooring except for the stairs which are carpeted. Most of the rooms have beautiful crown molding and plantation shutters. Upstairs you will find 3 additional generously sized bedrooms and a huge loft/bonus room. The primary bedroom has a sitting area and walk-in closets. The primary bathroom has a separate tub, shower, and expansive vanity area. Step outside to your private backyard oasis that includes a large patio area, covered patio, fruit trees, pool and Jacuzzi (new pump and filter), and a second patio area. The backyard is great for entertaining or just relaxing. The front of the home has an expansive driveway, nice hardscape and mature landscaping. The property taxes are low and there is no HOA. Close to several freeways and many kinds of shopping. There are solar panels that help with the electricity costs. Overall, this is an amazing place to call home. Welcome home.
- Type:
- Single Family
- Sq.Ft.:
- 1,156
- Status:
- Active
- Beds:
- 2
- Lot size:
- 0.03 Acres
- Year built:
- 1985
- Baths:
- 3.00
- MLS#:
- OC24212464
ADDITIONAL INFORMATION
Charming 2-Bedroom Condo in Ontario's Desirable Community, NEWER windows! A NEW AC & Water Heater units. The HOA - Park Francis - is gated with a pool and spa. Water & Trash is included in the HOA dues. Welcome to 1710 South Mountain Avenue Unit 39, a beautifully maintained 2-bedroom, 2-bathroom condo in the heart of Ontario, California. This inviting home offers a perfect blend of comfort and convenience, making it an ideal retreat for first-time buyers, families, or investors. As you step inside, you'll be greeted by an open-concept living area that boasts natural light and a warm ambiance. The spacious living room flows seamlessly into the dining area, perfect for entertaining friends and family. The well-appointed kitchen features modern appliances, ample cabinet space, and a breakfast bar for casual dining. Both bedrooms are generously sized, providing plenty of room for relaxation and personalization. The master suite includes an en-suite bathroom for added privacy, while the second bedroom is perfect for guests or as a home office. Enjoy outdoor living with a private balcony, which is ideal for morning coffee or evening relaxation. The unit also includes convenient in-unit laundry, central heating and air conditioning, and assigned parking for your convenience. Located in a well-maintained community with amenities such as a pool and spa, this condo is just moments away from shopping, dining, and easy access to major freeways. With its prime location and charming features, this property is a must-see! Don’t miss your chance to make this lovely condo your new home. Schedule a showing today!
- Type:
- Manufactured/Mobile Home
- Sq.Ft.:
- 2,040
- Status:
- Active
- Beds:
- 2
- Year built:
- 1980
- Baths:
- 2.00
- MLS#:
- IV24210936
ADDITIONAL INFORMATION
Beautiful 3 bedroom 2 bath home located in the exclusive Rancho Ontario. Don't miss out on the opportunity to call this home. The main suite offers a big walk-in closet, a combo bathroom with a garden tub and stand-up shower, this floorplan offers a big living room and a family room that flows into the enclosed porch. The guest bedroom has a jack and jill setting from the laundry room. Newly renovated amenities await you offering a heated pool and spa opened year-round, a hall to host any event, our clubhouse offers a billiards room, card table room, a fitness room as well as a gym or lounge area to just sit and relax. The Park also offers an active area with two pickleball courts, bocce ball and we didn't forget about your fur babies, two dog parks.
$1,050,000
1048 Doral Court Ontario, CA 91761
- Type:
- Single Family
- Sq.Ft.:
- 3,064
- Status:
- Active
- Beds:
- 4
- Lot size:
- 0.16 Acres
- Year built:
- 1999
- Baths:
- 3.00
- MLS#:
- TR24209634
ADDITIONAL INFORMATION
A must see. This ideal home is located in a quiet community with an elegant environment, close to Highway 60, convenient transportation, and within walking distance to convenience stores, parks, and schools. The whole house has been upgraded with new waterproof floors and repainted, giving it a brand new feel. A unique open floor plan with High ceilings and good lighting make the interior more spacious and bright. The kitchen is stylishly designed and equipped with upscale custom kitchen appliances. The cabinets with ample storage space are newly upgraded, and there is also a storage room. The separate laundry room brings more convenience and additional storage space for daily life. There is one bedroom on the first floor; there are four rooms on the second floor, including three bedrooms and a room that can be used as an office. The master bedroom is spacious and bright, with large windows, walk-in closets and three large closets. The office is flexible and can be converted into a fifth bedroom as needed to meet the different living needs of the family. The outdoor area is carefully designed with a variety of fruit trees and flowers, which not only has beautiful scenery but also good privacy. Attached three-car garage with Tesla charging station.
- Type:
- Condo
- Sq.Ft.:
- 1,799
- Status:
- Active
- Beds:
- 3
- Lot size:
- 0.02 Acres
- Year built:
- 2021
- Baths:
- 4.00
- MLS#:
- TR24210395
ADDITIONAL INFORMATION
Welcome to this exceptional home in one of the most desirable subdivisions of Ontario Ranch. This upgraded, turn-key property boasts 3 spacious bedrooms, 2.5 bathrooms, and a generous 1,800 square foot floor plan, perfectly situated on a corner lot. The open-concept design offers an ideal space for entertaining and family gatherings. With premium upgrades throughout, this home is move-in ready and tailored for modern living. The community features upscale amenities including three beautifully landscaped parks, resort-style pools, a clubhouse, and BBQ areas—perfect for outdoor fun and relaxation. This home also comes with a PAID OFF solar system! Don’t miss the opportunity to make this dream home yours!
$698,888
527 Sultana Avenue Ontario, CA 91761
- Type:
- Single Family
- Sq.Ft.:
- 1,320
- Status:
- Active
- Beds:
- 4
- Lot size:
- 0.13 Acres
- Year built:
- 1994
- Baths:
- 2.00
- MLS#:
- IV24210553
ADDITIONAL INFORMATION
Move-in ready condition house on a large corner lot! This spacious 4-bedroom, 2-bath home features a welcoming open floor plan, perfect for family gatherings and entertaining. A total of 1,320 square feet of living space. The newly renovated kitchen boasts modern cabinets, elegant countertops and an exclusive coffee station, making it a chef's delight. In addition to central heat and air you'll find fresh paint and new flooring that add a touch of contemporary style. The home includes an oversized two-car garage, providing ample storage and parking space. The house is located near places of worship, across the street from a newly renovated park, shopping centers, and downtown. This property is ideal for anyone looking to enjoy a peaceful neighborhood, in addition the garage can be easily converted into an ADU . Get ready to settle in just in time for the holidays!
- Type:
- Single Family
- Sq.Ft.:
- 1,665
- Status:
- Active
- Beds:
- 3
- Lot size:
- 0.19 Acres
- Year built:
- 1952
- Baths:
- 2.00
- MLS#:
- CV24210401
ADDITIONAL INFORMATION
Absolutely a fantastic neighborhood. This beautiful and ready to move in 3 bedroom 2 bathroom home has recently been renovated. Inside you will find all the upgrades you have been looking for. The property offers an open kitchen with new appliances. It has a living room and a family room, with each one having their own fireplace. The attached 2 car garage gives you the ability to drive in and walk straight into your home. Also, the backyard offers a high pitched patio to entertain your guests. New flooring, new paint, new cabinets, new counter tops, new fixtures throughout.
$45,738
918 Boulevard Ontario, CA 91761
- Type:
- Industrial
- Sq.Ft.:
- 4,000
- Status:
- Active
- Beds:
- n/a
- Lot size:
- 1.05 Acres
- Baths:
- MLS#:
- TR24210335
ADDITIONAL INFORMATION
The property is currently an undeveloped mixed-use commercial vacant land with an area of approximately 1.05 acres. Various Industrial & Retail Uses Allowed by the City of Ontario. This property offers excellent access to I-210, I-60, and I-10 Freeways, and is just minutes from the I-15 Freeway. The owner plans to build a car showroom warehouse with an area of approximately 4,000 square feet and is expected to be done in 2026. Tenants can also design the floor plan according to their own needs or build it themselves. The current floor plan is for advertising purposes only and the rental price is based on the the square footage. This land is also for sale at $2,200,000.
- Type:
- Condo
- Sq.Ft.:
- 1,799
- Status:
- Active
- Beds:
- 3
- Lot size:
- 0.02 Acres
- Year built:
- 2021
- Baths:
- 4.00
- MLS#:
- CRTR24210395
ADDITIONAL INFORMATION
Welcome to this exceptional home in one of the most desirable subdivisions of Ontario Ranch. This upgraded, turn-key property boasts 3 spacious bedrooms, 2.5 bathrooms, and a generous 1,800 square foot floor plan, perfectly situated on a corner lot. The open-concept design offers an ideal space for entertaining and family gatherings. With premium upgrades throughout, this home is move-in ready and tailored for modern living. The community features upscale amenities including three beautifully landscaped parks, resort-style pools, a clubhouse, and BBQ areas—perfect for outdoor fun and relaxation. This home also comes with a PAID OFF solar system! Don’t miss the opportunity to make this dream home yours!
$1,570,000
741 Corvette Drive Ontario, CA 91764
- Type:
- Fourplex
- Sq.Ft.:
- 3,989
- Status:
- Active
- Beds:
- n/a
- Lot size:
- 0.23 Acres
- Year built:
- 1987
- Baths:
- MLS#:
- CV24209804
ADDITIONAL INFORMATION
Fully occupied 4 units apartment located between Haven Ave and Archibald Blvd. Each unit have their own entrance front door and two cars attached garage with remote opening. #1 and #4 recently remodeled with waterproof vinyl wood floor. new bath cabinet and crystal counter top. updated kitchen with granite counter top. tile concrete roof. North or freeway 10, close to Ontario airport.
- Type:
- Manufactured/Mobile Home
- Sq.Ft.:
- 1,344
- Status:
- Active
- Beds:
- 4
- Year built:
- 1999
- Baths:
- 2.00
- MLS#:
- CV24209312
ADDITIONAL INFORMATION
Charming Updated Manufactured Home with 4 bedrooms and 2 bathrooms. Welcome to your dream home! This beautifully updated manufactured home combines modern comforts with spacious living, perfect for families. With 4 generous bedrooms, 2 bathrooms. A variety of impressive features, this home is ideal for family gatherings and entertaining. This home features a Spacious Master Suite. A large master bedroom with a bathroom. The Kitchen is the heart of the home, features stunning granite countertops, updated appliances, and ample storage-perfect for the home chef. The living room is Open-Concept with Bright and airy layout that seamlessly connects the living, dining, and kitchen areas, ideal for entertaining. The home features a Bonus Room with Flexible space that can be used as an office, playroom, or guest room. You’ll find a Large Backyard perfect for family barbecues and outdoor fun, with plenty of space for kids to play and gather with friends. Shed is included. Convenient for extra storage, perfect for lawn equipment, tools, or outdoor toys. Extended covered Parking for up to 3 cars, providing ample space for family and guests. Convenient Location friendly neighborhood, close to schools, and parks. You don’t want to miss out on the great opportunity.

Ontario Real Estate
The median home value in Ontario, CA is $629,326. This is higher than the county median home value of $522,500. The national median home value is $338,100. The average price of homes sold in Ontario, CA is $629,326. Approximately 53.14% of Ontario homes are owned, compared to 42.82% rented, while 4.04% are vacant. Ontario real estate listings include condos, townhomes, and single family homes for sale. Commercial properties are also available. If you see a property you’re interested in, contact a Ontario real estate agent to arrange a tour today!
Ontario, California has a population of 175,223. Ontario is less family-centric than the surrounding county with 33.84% of the households containing married families with children. The county average for households married with children is 33.94%.
The median household income in Ontario, California is $71,908. The median household income for the surrounding county is $70,287 compared to the national median of $69,021. The median age of people living in Ontario is 32.6 years.
Ontario Weather
The average high temperature in July is 91.9 degrees, with an average low temperature in January of 42.6 degrees. The average rainfall is approximately 15.7 inches per year, with 0 inches of snow per year.
