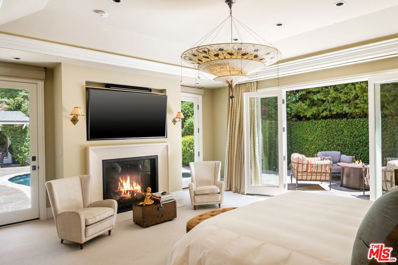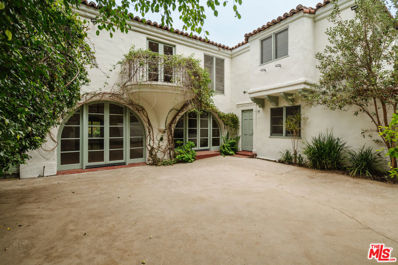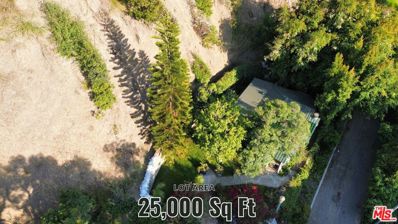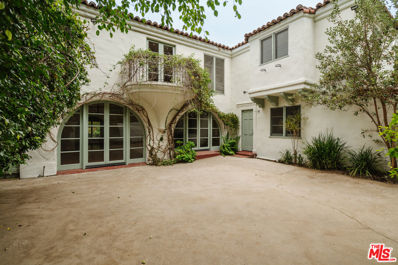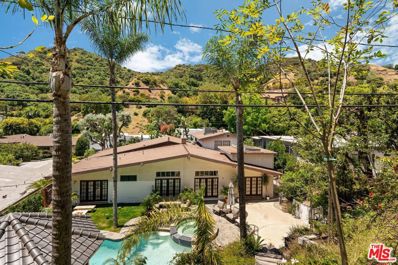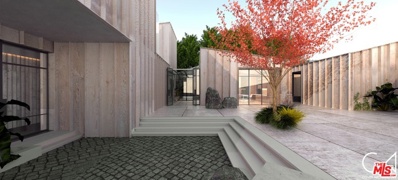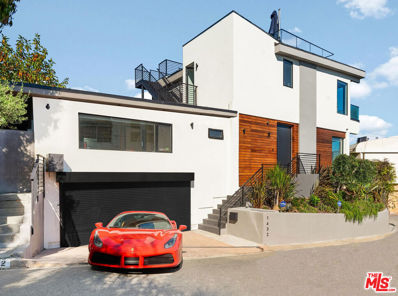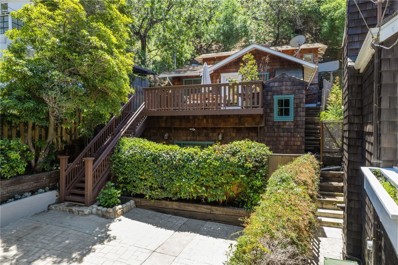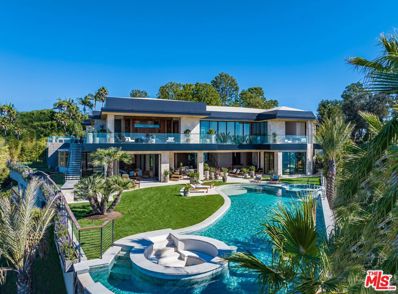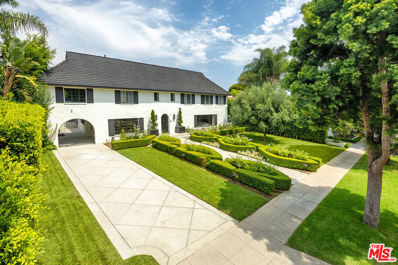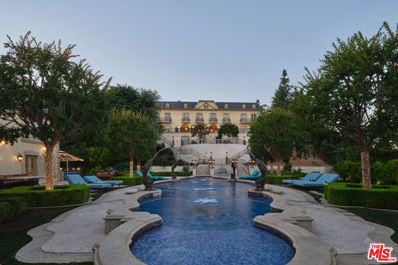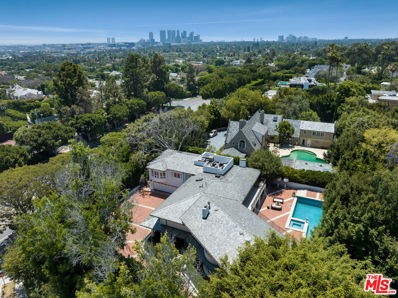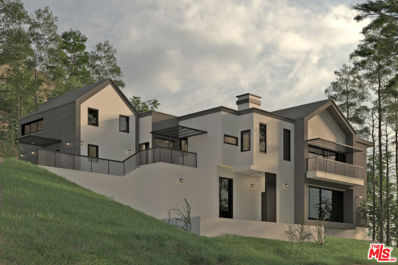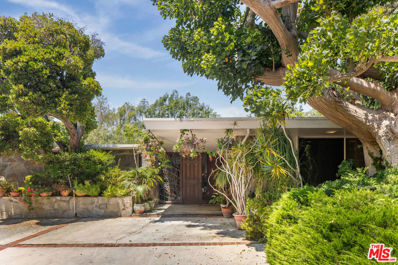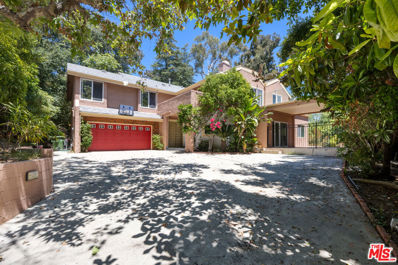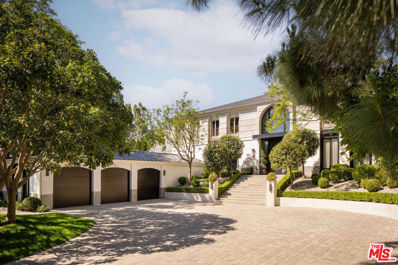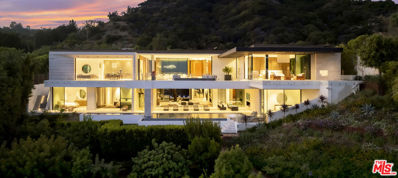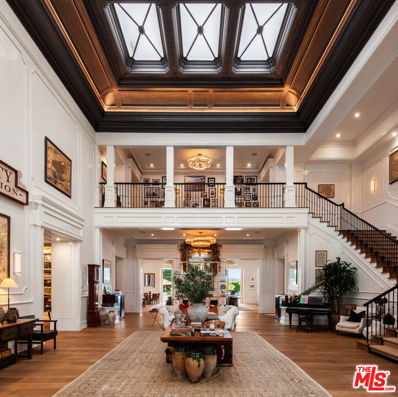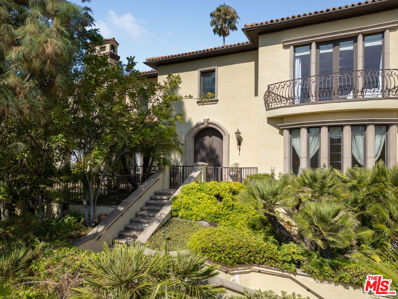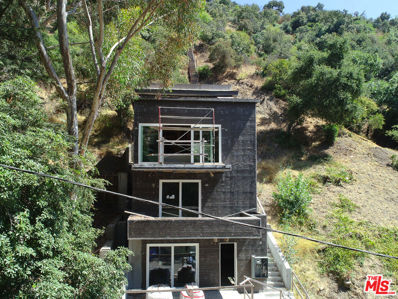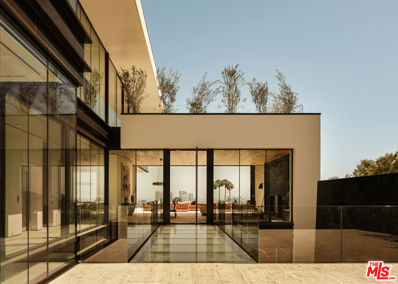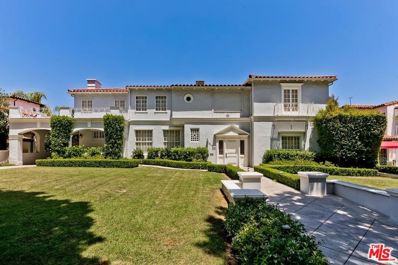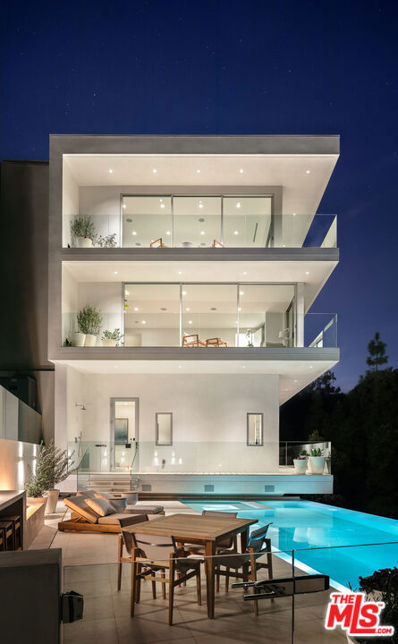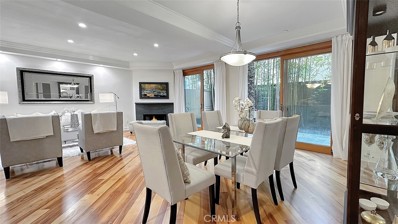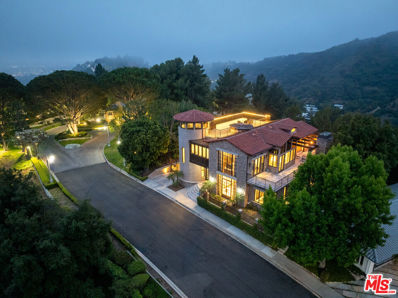Beverly Hills CA Homes for Rent
- Type:
- Single Family
- Sq.Ft.:
- 3,246
- Status:
- Active
- Beds:
- 3
- Lot size:
- 0.66 Acres
- Year built:
- 1956
- Baths:
- 3.00
- MLS#:
- 24417148
ADDITIONAL INFORMATION
Nestled in the heart of Benedict Canyon, this private estate epitomizes chic California design at its finest. Reimagined by the renowned AD 100 luminary Donna Livingston, this residence is a masterpiece of style and sophistication, seamlessly integrating its lush surroundings to offer the perfect indoor-outdoor lifestyle. Every detail of this dream home showcases the highest craftsmanship and finest finishes. Light-flooding windows, exquisite wood flooring, and soaring beamed ceilings create an atmosphere of luxury and tranquility. Each room offers stunning views of the shimmering pool and lush garden oasis. The living room, bathed in natural light from a beautiful skylight, features a chic fireplace, perfect for intimate gatherings and festive cocktail parties. The state-of-the-art chef's kitchen boasts a majestic marble island that flows into the dining area, ideal for hosting outstanding dinner parties.The newly added oversized primary suite is a sanctuary of luxury, complete with an oversized fireplace, expansive walk-in closet, lavish double-sink bath, cozy sitting area, and private patio with an outdoor fireplace, a perfect retreat for quiet moments. A second primary bedroom suite overlooks the azure pool, while a third potential large bedroom or executive office opens onto a secluded patio with a calming fountain. The meticulously reimagined outdoor space features a newly redone pool and spa, fire pit, sheltered entertainment alcove, outdoor speakers, and mature landscaping, creating an idyllic setting for unforgettable gatherings under the stars.Less than 3 miles from the historic Beverly Hills Hotel, this property also boasts recently installed solar panels, ensuring both luxury and sustainability.
$2,950,000
1518 Beverly Drive Beverly Hills, CA 90210
- Type:
- Single Family
- Sq.Ft.:
- 3,294
- Status:
- Active
- Beds:
- 4
- Lot size:
- 0.16 Acres
- Year built:
- 1928
- Baths:
- 3.00
- MLS#:
- 24417299
ADDITIONAL INFORMATION
:: The James Conway Residence, 1928 :: First time on the market in 67 years, built by architect James Conway as his personal home :: Just minutes from Franklin Canyon Park, this grand and romantic Spanish has been lovingly cared for and maintained by the same family for two generations, and is now ready for its next chapter :: Vaulted and commanding king post truss ceilings are the hallmark of the oversized and intact living room that has original peg & groove floors, built ins, wooden windows and an arched, tile laced hearth. The deep dining room boasts artisan plaster ceilings and arched french doors, leading to the spacious exterior. Through arched pocket doors, the living room flows into a large den that also has convenient backyard access via additional character rich arched doors. The large kitchen, laundry and breakfast area offer a palate of timeless design for the next owner. On the other side of the kitchen, a bedroom and bathroom are ideal for guests or home office. An elegant, ascending staircase lined with original Malibu-style tiles bring one to the second story, comprised of 3 thoughtfully separated bedrooms and 2 bathrooms. A large, sun filled en suite primary overlooks the exterior and has a dressing area, separate vanity, plenty of closet space and bathroom with original 1928 tiles. A rear bedroom has pocket closets and is next to a second bathroom, also lined with vintage pink and mint 1920's tile. Current owner has upgraded a majority of the plumbing and electrical systems to handle modern day living as well as installed central heat and AC. The home conveniently sits within the desirable Warner Avenue Elementary and Community Magnet Charter school districts and is just minutes from the serenity of Franklin Canyon Park, which has several area favorite hikes, trails and more. An incredibly rare restoration opportunity for a buyer who has a true passion for classic Los Angeles architecture.
- Type:
- Single Family
- Sq.Ft.:
- n/a
- Status:
- Active
- Beds:
- 1
- Lot size:
- 0.28 Acres
- Year built:
- 1937
- Baths:
- 1.00
- MLS#:
- 24417769
ADDITIONAL INFORMATION
The property is a tear-down situated in a great location. It includes two parcels. The total square footage is close to 25K for both lots. Please call Hosh for more information.
$2,950,000
Beverly Dr Beverly Hills, CA 90210
- Type:
- Single Family-Detached
- Sq.Ft.:
- 3,294
- Status:
- Active
- Beds:
- 4
- Lot size:
- 0.16 Acres
- Year built:
- 1928
- Baths:
- 3.00
- MLS#:
- 24-417299
ADDITIONAL INFORMATION
:: The James Conway Residence, 1928 :: First time on the market in 67 years, built by architect James Conway as his personal home :: Just minutes from Franklin Canyon Park, this grand and romantic Spanish has been lovingly cared for and maintained by the same family for two generations, and is now ready for its next chapter :: Vaulted and commanding king post truss ceilings are the hallmark of the oversized and intact living room that has original peg & groove floors, built ins, wooden windows and an arched, tile laced hearth. The deep dining room boasts artisan plaster ceilings and arched french doors, leading to the spacious exterior. Through arched pocket doors, the living room flows into a large den that also has convenient backyard access via additional character rich arched doors. The large kitchen, laundry and breakfast area offer a palate of timeless design for the next owner. On the other side of the kitchen, a bedroom and bathroom are ideal for guests or home office. An elegant, ascending staircase lined with original Malibu-style tiles bring one to the second story, comprised of 3 thoughtfully separated bedrooms and 2 bathrooms. A large, sun filled en suite primary overlooks the exterior and has a dressing area, separate vanity, plenty of closet space and bathroom with original 1928 tiles. A rear bedroom has pocket closets and is next to a second bathroom, also lined with vintage pink and mint 1920's tile. Current owner has upgraded a majority of the plumbing and electrical systems to handle modern day living as well as installed central heat and AC. The home conveniently sits within the desirable Warner Avenue Elementary and Community Magnet Charter school districts and is just minutes from the serenity of Franklin Canyon Park, which has several area favorite hikes, trails and more. An incredibly rare restoration opportunity for a buyer who has a true passion for classic Los Angeles architecture.
- Type:
- Single Family
- Sq.Ft.:
- 4,523
- Status:
- Active
- Beds:
- 5
- Lot size:
- 0.31 Acres
- Year built:
- 1965
- Baths:
- 5.00
- MLS#:
- 24412951
ADDITIONAL INFORMATION
Exuding timeless elegance, 2208 San Ysidro Road in Beverly Hills is a captivating two-story traditional residence nestled on a large, expansive 13,513 sq ft lot in the upscale, yet secluded, Beverly Crest. This very spacious five-bed, five-bath home offers 4,526 sq ft of livable space, seamlessly blending classic allure with modern sophistication, showcasing a wealth of original details harmoniously complemented by renovated kitchens and bathrooms.The main level boasts a formal living and dining room with high ceilings, enhanced by a cozy den/family room, as well as a generously-sized office/maid's suite. The first level also features a primary suite, providing convenience and luxury. Ascend the main staircase to discover an inviting second level featuring two expansive bedrooms and an additional versatile den/play space, along with a dedicated media room. Each room exudes an air of refined luxury and comfort, offering a perfect retreat within the confines of this exquisite home.A unique and luxurious addition to the home is a Teppanyaki room that seats eight, offering an ambiance that rivals the finest Benihana restaurant, perfect for entertaining guests with a memorable dining experience.Outside, the backyard unfolds into an incredible space for families and entertaining. It features a rare oversized pool, a large jacuzzi, a grassy area with a fire pit, and a designated area for a sports court. There is also an outdoor built-in barbecue, perfect for those who love to entertain. Above the swimming pool is a great cabana area or pool house, ideal for hosting guests or enjoying leisurely afternoons. The beautiful backdrop of pristine hillside and lush landscaping throughout enhances the property's charm, creating a serene oasis perfect for relaxation and entertainment.Capture stunning views from the outdoor spaces, and enjoy the convenience of a quick drive to Benedict Canyon, Beverly Hills, or Sunset Boulevard. This property offers a unique opportunity to either move in immediately or update to make it truly your own. With its prime location and expansive lot, it's a fantastic opportunity to get into Beverly Hills and enjoy all the luxuries this prestigious area has to offer.
- Type:
- Single Family
- Sq.Ft.:
- 5,214
- Status:
- Active
- Beds:
- 6
- Lot size:
- 0.6 Acres
- Year built:
- 1984
- Baths:
- 7.00
- MLS#:
- 24416887
ADDITIONAL INFORMATION
Incredible opportunity to acquire a premier one half acre property in the city of Beverly Hills with spectacular views of city, ocean and hills. This French Normandy home can be restored or a buyer can build new home. Very quiet street with very little traffic sits this prime property with 188 feet of street frontage with a generous amount of flat land.
$4,999,999
1432 Harridge Drive Beverly Hills, CA 90210
- Type:
- Single Family
- Sq.Ft.:
- 3,060
- Status:
- Active
- Beds:
- 4
- Lot size:
- 0.14 Acres
- Year built:
- 1960
- Baths:
- 4.00
- MLS#:
- 24414435
ADDITIONAL INFORMATION
Nestled in a quiet cul-de-sac just 6 minutes from Sunset Blvd in the prestigious streets of Beverly Hills, this modern masterpiece offers an unparalleled blend of luxury, sophistication, and stunning panoramic views from every room. The crown jewel of this home is its acclaimed 360-degree rooftop deck, voted the best in Beverly Hills. From this unobstructed vantage point, indulge in mountain, city, and ocean views all at once! Inside, the open floor plan seamlessly integrates the living, dining, and kitchen areas, bathed in natural light that streams through expansive windows framing the picturesque surroundings. The chef's kitchen is a culinary haven, featuring Miele appliances, custom cabinetry, and a gorgeous marble island. The 1,000 sq ft primary bedroom occupies its own private floor, offering a serene retreat with a large walk-in closet, a grand primary bathroom, and large sliding doors that lead to a terrace. Imagine waking up to breathtaking views and enjoying your morning coffee in absolute tranquility. Outside, the 5,906 square foot lot provides ample space for outdoor enjoyment, including a spacious patio area perfect for al fresco dining or lounging amidst the peaceful ambiance. Additional highlights include a quiet & private home office separate from the rest of the home with a private entrance, bathroom, deck & sitting area. A two-car covered garage, a driveway, oak floors, high ceilings, and high-end finishes throughout. Room for a pool.
$1,499,000
9854 Portola Drive Beverly Hills, CA 90210
- Type:
- Single Family
- Sq.Ft.:
- 1,622
- Status:
- Active
- Beds:
- 3
- Lot size:
- 0.17 Acres
- Year built:
- 1922
- Baths:
- 2.00
- MLS#:
- SR24146506
ADDITIONAL INFORMATION
Own this historic home where a Hollywood legend once lived! Tucked away in Beverly Hills Post Office, this stunning single-family property is perfect for home-buyers seeking privacy while still having access to city life just minutes away. This tastefully renovated 3 bedroom & 2 bathroom home offers style, comfort and convenience while maintaining a connection to its 1920s roots. Step inside and be greeted by the spacious and inviting living area, where natural light floods through the windows, creating an airy and welcoming atmosphere. The living area boasts hardwood floors, exposed wood beam ceilings, and ornamental fireplace. The open floor plan seamlessly blends the living room, dining area, and kitchen, making it perfect for entertaining family and friends. The kitchen is a chef's dream, featuring modern appliances, sleek quartz countertops and a walk-in pantry. Prepare delicious meals while enjoying the beautiful views of the surrounding canyon. Downstairs, the primary bedroom is a tranquil oasis, complete with its own en-suite bathroom and plenty of closet space and a private courtyard. The two additional bedrooms upstairs are generously sized, offering space for a growing family, at-home office or guests. This home is also equipped with a newer furnace and HVAC, Nest thermostat and smoke detectors, Google outdoor security cameras and August app-controlled smart locks. One of the highlights of this property is the recently renovated deck, where you can relax and unwind after a long day. Imagine sipping your morning coffee while basking in the picturesque views of the canyon. It's the perfect outdoor space for hosting summer barbecues or simply enjoying the California sunshine. The neighborhood surrounding this property is truly exceptional. Just a short distance away, you'll find some of the best schools in the area, including Warner Avenue Elementary. Additionally, there are plenty of parks and recreational areas nearby, such as Holmby Park & Coldwater Park, where you can enjoy outdoor activities or take a leisurely stroll. With its PRIME location and desirable amenities, this property offers a true California canyon lifestyle experience. You’re just minutes away from Sherman Oaks, downtown Beverly Hills and the world famous Rodeo Drive. Don't miss out on this incredible opportunity to become a homeowner in one of the most sought-after neighborhoods in Beverly Hills. Call now to schedule a private tour and start living your dream today!
$39,950,000
1625 Summitridge Drive Beverly Hills, CA 90210
- Type:
- Single Family
- Sq.Ft.:
- 19,000
- Status:
- Active
- Beds:
- 7
- Lot size:
- 0.79 Acres
- Year built:
- 2023
- Baths:
- 11.00
- MLS#:
- 24416047
ADDITIONAL INFORMATION
Welcome to this exclusive estate - gated and very private - located in Beverly Hills! This property is a rare find, with features that make it feel like a luxury resort where you can experience being on vacation every day. As you approach this amazing compound, a waterfall and lush landscaping welcomes you. As you enter the gated circular driveway, a large waterfall is in harmony with the swaying landscape. You can park 10 cars there easily. You will have many "moments" to experience, both indoor and outdoor, as you discover this 24,000-sf flat lot with so many luxurious amenities and details like the hand-tiled Balinese pool, spa and fire pit seating in the pool, as you take in the 180-degree city/ocean views. Entertain with the full outdoor kitchen and sprawling grassy yard to the outdoor dining area with a waterfall and fire pit, as you play day or evening sports/pickle ball. This magical estate also includes a wellness spa and gym with sliding floor-to-ceiling glass doors that open to the beautiful grounds and endless views. The main house spans approximately 16,000 square feet of luxury and detail; the variety of stones and woods are curated from Bali. Every room seems to flow together creating a unique and serene atmosphere. The "great room" has floor-to-ceiling sliding doors that provide breathtaking views while flowing to the dining room that can easily accommodate 20 guests. The stunning kitchen has every amenity and 12 ft center island with multiple seating areas. Off the entry, there is a stunning wood- and stone-paneled office with bar. There are two breathtaking primary suites with luxurious baths, closets and terraces to take in the views. There are 3 additional ensuite bedrooms and a huge outdoor deck that invites you to relax and enjoy the sunsets. Additionally, there's a 2-bedroom, 2-bathroom guest apartment with a kitchen and living room, and a huge theater with luxury seating and a wall-to-wall movie screen. The lounge and bar feature a tequila tasting room and a poker room, and a 2000-bottle wine cellar perfect for wine enthusiasts. The property also includes a 3000 square foot finished garage and a glass elevator. The total square footage of this estate is over 19,000 sf. This estate was built and designed by a top hospitality developer and is a very special property that will sell to a buyer who appreciates its uniqueness and luxury. Don't miss out on this once-in-a-lifetime opportunity to own your own private vacation resort in the heart of Beverly Hills!
$16,950,000
618 Arden Drive Beverly Hills, CA 90210
- Type:
- Single Family
- Sq.Ft.:
- 8,000
- Status:
- Active
- Beds:
- 8
- Lot size:
- 0.31 Acres
- Year built:
- 1926
- Baths:
- 10.00
- MLS#:
- 24410627
ADDITIONAL INFORMATION
Prime 600 block Arden. One of the most beautiful blocks in the flats of Beverly Hills. Elegant and refined, this renovated gem features all the modern amenities. Center hall plan with 2-story foyer, formal living room with fireplace and large formal dining room. Indoor/Outdoor flow from gourmet kitchen and lounge. Massive outdoor living room, perfect for entertaining with full bar on par with finest hotels. Upstairs, 5 bedrooms including a spacious primary with large marble bath and walk-in closets. Additional features include: screening room, wine cellar, tv lounge, guest house, 2-car garage, private pool, and outdoor kitchen.
$87,000,000
1420 Davies Drive Beverly Hills, CA 90210
- Type:
- Single Family
- Sq.Ft.:
- 21,800
- Status:
- Active
- Beds:
- 8
- Lot size:
- 7.8 Acres
- Year built:
- 2004
- Baths:
- 14.00
- MLS#:
- 24412907
ADDITIONAL INFORMATION
Perched high atop a promontory, this grand European compound offers breathtaking 360-degree views of Los Angeles. Nestled behind gates and a long, tree-lined driveway, this fortress of unparalleled scale and privacy is revealed. Overlooking stunning gardens and the city, this home epitomizes luxurious living in the nation's most sought-after city. Beyond the luxurious foyer and Imperial Staircase, high ceilings, and grand-scale rooms await. Highlights of the main floor include an industrial-grade chef's kitchen with an adjacent breakfast room, a formal dining room with Venetian stained glass doors, an impressive living room with a bar and fireplace, a billiards room, and a formal sitting room. The two-story library, with its steel spiral staircase, is a standout feature. Upstairs, the master bedroom offers multiple private terraces, city and nature views, his and hers closets, a massage room, and a luxurious lapis stone bathroom. Four oversized en suite bedrooms, each with beautiful views and walk-in closets, complete the upper level. The lower level is an entertainer's paradise with a theater, a ballroom that opens to a sprawling terrace with picturesque views, and a wine cellar styled as an early 18th-century English saloon. The backyard features a sparkling pool and spa, outdoor kitchen, putting green, fruit and vegetable garden, tennis court, koi pond, and numerous spots for al fresco dining. The home also includes an oversized gym. This tranquil oasis represents the pinnacle of luxury living, designed for those who value history, design, and beauty.
$11,995,000
801 Sierra Drive Beverly Hills, CA 90210
- Type:
- Single Family
- Sq.Ft.:
- 8,085
- Status:
- Active
- Beds:
- 6
- Lot size:
- 0.57 Acres
- Year built:
- 1943
- Baths:
- 8.00
- MLS#:
- 24414331
ADDITIONAL INFORMATION
INCREDIBLE VALUE IN PRIME BEVERLY HILLS. North of Sunset, this gorgeous home has been completely remodeled and updated. All principal rooms open to the rear yard with an oversized pool, revival brick pavilion for dining, and stunning grounds for entertaining. The residence has over 8,000 square feet of natural light-filled, large scaled - high ceiling rooms, including a formal living room with a fireplace and a gourmet eat-in kitchen with marble slab counters. There are six spacious bedrooms, including a primary suite with double marble baths and grand and impressive walk-in closets. Positioned on over a half-acre lot, the home is hedged for privacy and includes a large gated motor court for ample off-street parking, an oversized four-car garage, a gym, and ample storage. Completely dialed in and best of Beverly Hills living.
- Type:
- Single Family
- Sq.Ft.:
- 5,300
- Status:
- Active
- Beds:
- 4
- Lot size:
- 1.29 Acres
- Year built:
- 1931
- Baths:
- 5.00
- MLS#:
- 24414355
ADDITIONAL INFORMATION
Discover this Prime INVESTMENT OPPORTUNITY with PERMITTED PLANS dated May 5, 2024 Nestled in the prestigious Benedict Canyon of Beverly Hills, 1524 Benedict Canyon Drive presents a golden opportunity for investors, builders, and developers. This 1.29-acre site is not just a piece of land; it's a canvas for your next high-value project. Here is why you should seize this chance: Unmatched Build Potential! Generous Buildable Area: Certified SA report allows for a minimum of 11,500* sqft FAR (*Buyer to do their own due diligence), with an additional 1,500 sqft ADU. This totals an impressive 13,000 sqft of buildable space. Permitted Plans: Current plans permit a 5,300 sqft structure, with detailed renderings available for your review. Substantial Progress and Preparation. In the last 44 months, significant groundwork has been laid, including: Free of Encumbrances: Enjoy one year free of encumbrances, ensuring a smooth start to your project. Protected Tree Removals: Necessary tree removals have been completed, with a bond secured for replanting four new oak trees. Comprehensive Design and Permitting: Over a year dedicated to design and permitting, streamlining your development process. Site Preparation: Eight months of rigorous preparation, including the removal of 500 yards of dirt and surveying of retaining walls, means the site is ready for caisson installation tomorrow. Clear and Ready for Construction Biology Report: Completed and clear, with no endangered species or plants. Construction Ready: Grade cut and ready for immediate construction activities. Significant Upside Hard Work Completed: All preliminary work is done, paving the way for a smooth construction phase. Potential for SB9A Lot Split: Explore the possibility of increasing value through a lot split. Market Potential: In a market where average square foot prices are $1,000+, and previously market prices peaked at $1,500 psf, the return on investment here is substantial! Quick Turnaround for Profitable Return For an experienced builder, this property can be transformed and ready for sale within 12 months. With the groundwork laid and market conditions favorable, 1524 Benedict Canyon Drive is not just a purchase; it's a pathway to profitable success. Act Now, Don't miss out on this rare opportunity to develop a prime property in one of the most sought-after areas in Beverly Hills. Contact us today to explore the full potential of 1524 Benedict Canyon Road. This is a moment to turn vision into reality, and this property is the perfect starting point. Invest in success at 1524 Benedict Canyon Drive.
$16,995,000
1018 Crescent Drive Beverly Hills, CA 90210
- Type:
- Single Family
- Sq.Ft.:
- n/a
- Status:
- Active
- Beds:
- 5
- Lot size:
- 0.52 Acres
- Year built:
- 1950
- Baths:
- 7.00
- MLS#:
- 24414523
ADDITIONAL INFORMATION
Discover timeless elegance in this stunning mid-century home nestled on over half an acre in the most prestigious section of North Beverly Hills, on the famed "Billionaires Row," along the 1000 block of Crescent Drive. Just moments from the iconic Beverly Hills Hotel, this remarkable trophy property awaits. This single-story residence spans over 5,000 square feet and is offered for the first time in over 40 years, presenting a rare opportunity for restoration or the creation of your dream home. The expansive lot provides ample space for customization, ensuring the development of a residence that perfectly suits your vision of luxury living in one of Los Angeles' most coveted neighborhoods. Don't miss out on this unique chance to own a piece of Beverly Hills history and transform it into a masterpiece that blends classic charm with modern amenities.
- Type:
- Single Family
- Sq.Ft.:
- 6,079
- Status:
- Active
- Beds:
- 5
- Lot size:
- 0.42 Acres
- Year built:
- 1977
- Baths:
- 6.00
- MLS#:
- 24414697
ADDITIONAL INFORMATION
Coming to the market publicly for the first time since 1986! Set upon a sprawling flag lot, with a private gated driveway, this residence offers a rare combination of seclusion and sophistication. Located within the exclusive Beverly Hills Post Office enclave, this 5-bedroom, 6-bathroom stands as a canvas ready to be recrafted & opportunity for reimagination, to be restored with contemporary elegance and innovation. Situated on a cul-de-sac street and shielded by mature growth trees & private gated entry, offering unparalleled privacy, & ensuring a tranquil escape. Though the home is habitable, it also presents a captivating chance to be reimagined inline with modern luxury living. Originally designed to embrace concepts of harmonious fusion of form and function. The expansive open-concept layout effortlessly flows from one space to the next, creating the opportunity to showcase dramatic design elements and high-end finishes at every turn highlighting the opportunity for reconfiguration. The heart of the home is the chef's kitchen. The space beckons to be recrafted and an opportunity to be upgraded with new state-of-the-art design appliances & finishes. Offering both a place to gather with friends or equally a place for culinary enthusiasts to highlight utility with innovation, style and substance. Retreat to the lavish master suite, a sanctuary of serenity boasting a spa-inspired ensuite bathroom, a large walk-in closet, and a private terrace overlooking the lush surroundings. Outside, the expansive grounds have been thoughtfully designed to inspire outdoor living at its finest. One can imagine lounging by the pool, or hosting soires on the spacious patio surrounded with mature greenery, or finding solace in the tranquil meditation garden. Close proximity to the iconic attractions of Beverly Hills for world-class shopping, dining, and entertainment while equally close to Studio City and the valley on the other side of the hill. This home epitomizes a lifestyle of luxury and convenience. Experience the pinnacle of modern living in this exquisite yet to be reimagined estate. Prepare to be captivated by the essence of contemporary elegance, redefined. *Some photos have been virtually staged.
$12,950,000
12012 Crest Court Beverly Hills, CA 90210
- Type:
- Single Family
- Sq.Ft.:
- 6,100
- Status:
- Active
- Beds:
- 4
- Lot size:
- 0.36 Acres
- Baths:
- 6.00
- MLS#:
- 24414741
ADDITIONAL INFORMATION
Featured in Architectural Digest with style and substance by renowned Simo Design. A taste of Paris meets Beverly Hills. World-Class in every way. Gorgeous 2 story entry with curved staircase, living room with fireplace and pocket doors, family room with fireplace opens to lush courtyard area. Chefs eat in kitchen with wall of sliding doors flows to outdoor dining area framed with olive trees. Media or 2nd family room with built-in floating cabinetry. The large primary suite features a fireplace, sitting area, wall of glass with views, gallery hallway, large walk-in closet, gorgeous marble bath with fireplace. 3 additional ensuite bedrooms with walk-in closets. Finishes include: intricate millwork, wide plank oak floors, book-matched slab Calacatta Corchia marble, and Portola lime washed walls. 2 laundry rooms, staff/office, oversize 3 car garage with custom cabinetry and storage. Great outdoor entertainment areas with fireplace, flat lawns, beautiful pool & spa. Spectacular sunset views all the way to the ocean. Behind 24-hour guard gates, the property offers complete privacy and is buffered by a dramatic motor court. Don't miss this rare opportunity for a turn key designer estate in The Summit!
$53,000,000
1108 Wallace Beverly Hills, CA 90210
- Type:
- Single Family
- Sq.Ft.:
- 18,169
- Status:
- Active
- Beds:
- 7
- Lot size:
- 0.57 Acres
- Year built:
- 2021
- Baths:
- 14.00
- MLS#:
- 24412301
ADDITIONAL INFORMATION
A magical collaboration of world-acclaimed architectural firms SAOTA and Luxford Group. One-of-a-kind and the only daylight lower floor permitted in Trousdale Estate with epic views on all floors. Enter to explosive views merged with warm and architectural features embracing the skyline with perfect vistas at every turn and from every room. Stunning main and chef kitchens with state-of-the-art Gaggenau appliances, Dada cabinetry, and a 14 ft leathered marble island. The chef's kitchen features a 16-burner Viking stove and separate entry to provide private service and exceptional cuisine from behind the scenes. Generous staff living quarters are also located on the bottom level. Commercial level equipment throughout the home which include HVAC and lighting systems. The primary suite combines a tucked and warm location for easy access for the owner with two baths, oversized designer wardrobe rooms/closets, and a fabulous large deck just for the master with a private spa, and incredible views throughout. The estate features 6 additional suites spaced throughout away from the master for guests or family for optimal relaxation and privacy. Breathtaking 20 ft cascading water wall drops through this architectural marvel and lands in pools of water with a 150-year-old Mediterranean olive tree imported from Italy. A wellness center with gym, steam and sauna, home theater, invisible electronic shades throughout, elevator, and 2,000-bottle wine cellar, five fireplaces throughout the residence and infinity edge pool, a true swimmer's pool racing through the skyline, with two additional firepits complete this truly timeless estate. Great for entertaining with two powder rooms on the main living area or for use as a family retreat. Within the highly coveted Beverly Hills School District.
$68,000,000
2571 Wallingford Drive Beverly Hills, CA 90210
- Type:
- Single Family
- Sq.Ft.:
- 38,000
- Status:
- Active
- Beds:
- 12
- Lot size:
- 5.2 Acres
- Year built:
- 2000
- Baths:
- 24.00
- MLS#:
- 24413783
ADDITIONAL INFORMATION
Recently renovated with the highest level of quality within the last 4 months and nestled in one of Beverly Hills's most exclusive and secure enclaves lies the magnificent Crestview Manor. Perched atop a five-acre promontory, this newly rebuilt and expanded masterpiece offers breathtaking views of the surrounding mountains, creating a serene backdrop for its unparalleled amenities. Privacy and security are unrivaled as the manor sits prominently behind double gates. Designed and constructed with impeccable taste, the estate seamlessly integrates today's cutting-edge technology with timeless elegance. Spanning approximately 46,000 square feet under roof and 38,000 square feet under air conditioning, the residence encompasses 12 bedrooms and 24 baths. A separate 5,000-square-foot guest penthouse, caretaker house, and two-bedroom guardhouse complement the main residence, while a spacious 12-car garage and parking for 80 vehicles accommodate the most discerning collector. An extraordinary indoor sports complex awaits, inviting residents to indulge in a passion for active living. The complex features basketball and pickleball courts, a fully equipped gym, a boxing ring, a sports lounge, and a bar. The grounds are adorned with a stunning zero-edge pool that artfully frames the expansive estate and its picturesque views, offering a haven of tranquility amidst lush surroundings. Conveniently located minutes from the prestigious Beverly Hills Hotel and just 20 minutes from Van Nuys private airport, this estate is accessible only through private, gated streets. Discover a life of unparalleled luxury and serenity at the Crestview Manor, where timeless elegance and modern convenience blend seamlessly in the heart of Beverly Hills.
$12,995,000
1041 Summit Drive Beverly Hills, CA 90210
- Type:
- Single Family
- Sq.Ft.:
- 8,956
- Status:
- Active
- Beds:
- 7
- Lot size:
- 0.51 Acres
- Year built:
- 1995
- Baths:
- 9.00
- MLS#:
- 24435139
ADDITIONAL INFORMATION
Nestled behind The Beverly Hills Hotel with captivating city views, this stunning gated Tuscan Mediterranean villa offers a rare blend of elegance and privacy. Built in 1995 and beautifully enhanced, this 8,956 sq ft residence features 7 bedrooms and 9 baths, with breathtaking Venetian plaster finishes added in 2010. From the grand marble entryway to the skylights, exquisite hardwood floors, coffered ceilings, and tall French doors, every detail exudes sophistication. The formal dining room is adorned with refined moldings, crystal sconces, and a custom media center. The luxurious master suite includes a spacious sitting area and separate his-and-hers baths, while a handsome study, a three-level elevator, and Sherle Wagner fixtures add to the allure. The exterior is equally enchanting, with a lush pool area, spa, outdoor chef's kitchen, and BBQ space complemented by tranquil fountains. A custom 5-car garage and a 1,285-bottle wine cellar elevate this residence to a level of unmatched exclusivity.
$1,500,000
9810 Portola Drive Beverly Hills, CA 90210
- Type:
- Single Family
- Sq.Ft.:
- 2,627
- Status:
- Active
- Beds:
- 5
- Lot size:
- 0.31 Acres
- Year built:
- 2024
- Baths:
- 6.00
- MLS#:
- 24413257
ADDITIONAL INFORMATION
Perfect opportunity to put your finishing touches on this nearly constructed, custom built, modern home in prestigious Beverly Hills PO 90210. Nestled among many upscale homes, privacy and serenity awaits. Close & easy access to the Westside and Valley, and minutes to world class shopping, restaurants and renowned landmarks.
$33,950,000
1210 Laurel Way Beverly Hills, CA 90210
- Type:
- Single Family
- Sq.Ft.:
- 9,856
- Status:
- Active
- Beds:
- 6
- Lot size:
- 0.38 Acres
- Year built:
- 2024
- Baths:
- 9.00
- MLS#:
- 24412215
ADDITIONAL INFORMATION
Exceptional design meets luxury living at this brand-new Beverly Hills architectural masterpiece, in an unparalleled setting of panoramic views, in the most prime neighborhood in the city. A collaboration of renowned visionaries; architect Paul McClean, interior designer Waldo Fernandez, and the development team, spent years masterfully creating this one-of-a-kind work of art. The residence embodies meticulously crafted design elements and thoughtfully curated architectural features throughout while highlighting the natural surroundings and preserving the jetliner vistas. Set on a private promontory, privacy gates open to two massive marble waterfalls, dramatic in scale, perfectly framing the grand entryway. Illuminated travertine walkways lead you to an intricately engineered glass bridge, showcasing the three-level craftsmanship and modern zen oasis. Step into expansive panes of glass walls and doors, custom wood-paneled high ceilings, with dark accents contrasting light and airy energy, highlighting a seamless indoor-outdoor experience that rivals the finest resorts in the world. The main level offers formal living, dining, a fully equipped chef's kitchen, including Miele appliances, rift oak detail, and an additional large prep room, an opulent wine cellar, and an office. Floor-to-ceiling, automatic pocketing doors open up to an extensive outdoor entertainment environment, with an oversized infinity-edge pool spanning the yard's length, with baja ledge feature, spa, al fresco dining, and lounging, overlooking the sweeping cityscape. Take the elevator to the top level private primary wing, complete with a generously sized outdoor terrace, fireplace, double vanity, full height slab shower, marble wrapped tub, and dual deluxe closets. Downstairs, a floating atrium with one of the natural stone water features as a backdrop, serves as the centerpiece of this below ground living space. The perimeter of this lower level envisions every conceivable amenity; three guest bedrooms all with en suite bathrooms, an indoor wellness center including a steam shower, sauna, in-ground jacuzzi, and massage room, a gym, an entertainment lounge with a translucent onyx bar, laundry area, movie theater with custom Cineak furniture imported from Belgium, and an oversized garage. A truly rare opportunity to own a lavish trophy property and enjoy the finest living experience at the epicenter of the city, minutes to all the finest dining and leisure Beverly Hills has to offer
$8,995,000
614 Arden Drive Beverly Hills, CA 90210
- Type:
- Single Family
- Sq.Ft.:
- 5,790
- Status:
- Active
- Beds:
- 5
- Lot size:
- 0.3 Acres
- Year built:
- 1927
- Baths:
- 5.00
- MLS#:
- 24411975
ADDITIONAL INFORMATION
$1 MILLION PRICE REDUCTION! BEST PRICED HOME IN THE FLATS -- HUGE UPSIDE! Beautiful estate with fabulous curb appeal is located on one of Beverly Hills' most coveted streets in the Flats and is now available for the first time in over 40 years. The main house, a showcase of classic elegance, comprises 5 bedrooms and 4.5 bathrooms with grand scale rooms and extensive original and exquisite architectural details from a bygone era such as intricate, detailed molding and leaded glass. Enter into the grand marble foyer with stunning chandelier and dramatic iron-railed staircase leading to the second story. Off the Foyer to one side is the elegant living room and fireplace. And to the other side, up a few stairs is the stately formal dining room. Directly ahead from the Foyer is the beautiful wood-paneled library and den with sitting room and wet bar, opening to the brick patio and pool beyond creating a wonderful entertainment flow. Completing the main level is the service entry off the driveway entering into the Butler's pantry and kitchen with a back staircase to the 2nd level, an adjacent breakfast room plus maid's room and bath. The second floor is comprised of 3 large bedrooms, 2 bathrooms and a wing devoted to the spacious Master with His & Hers dressing areas. An additional 2 story converted garage sits at the back of the property offering the chance to create the ideal guest house and/or gym and work area. This extraordinary Beverly Hills residence offers a rare opportunity to bring your personal aesthetic and touches to the enduring elegance and luxury of this exceptional Grande Dame and prestigious address. ENTRY HALL/FOYER CHANDELIER EXCLUDED. PROPERTY IS SOLD AS-IS IN ITS PRESENT STATE & CONDITION.
$10,500,000
9894 Beverly Grove Drive Beverly Hills, CA 90210
- Type:
- Single Family
- Sq.Ft.:
- 4,864
- Status:
- Active
- Beds:
- 4
- Lot size:
- 0.56 Acres
- Baths:
- 5.00
- MLS#:
- 24411115
ADDITIONAL INFORMATION
Nestled quietly atop a Japanese Garden, minutes from the Sunset Strip, The Residence at Beverly Grove offers respite within nature. As you approach you are welcomed by the ease of a slow moving gate. The front door opens & you are greeted with a flood of sunlight from the large skylight above. White oak floors & reclaimed walnut panels compliment the natural surroundings. With large glass panels that slide open to extend the indoors out & the outdoors in, decks to gaze upon the gardens & 180 degree views of LA, the residence becomes as much a part of the garden as it is a jewel within the landscape. White in contrast to the bamboo trees below, the natural beauty of the home blends seamlessly while still maintaining an identity all its own. The residence feels light as it rises above the shimmering light blue water of the pool below. This home is a true masterpiece that must be viewed to be truly appreciated.
- Type:
- Condo
- Sq.Ft.:
- 1,820
- Status:
- Active
- Beds:
- 3
- Lot size:
- 0.71 Acres
- Year built:
- 1999
- Baths:
- 3.00
- MLS#:
- OC24131163
ADDITIONAL INFORMATION
Discover the Light and Bright Beverly Hills Lifestyle at its Finest! Experience sophistication and elegance with this exquisite, move-in ready townhouse on prestigious Oakhurst Drive. This exceptional two-story unit offers a luxurious living experience with three bedrooms and two-and-a-half baths. Relax and entertain on the spacious private patio off the living room, adorned with beautiful hardwood floors. The modern granite kitchen, complete with high-end stainless-steel appliances, is a chef’s dream. Retreat to the master suite, featuring a custom walk-in closet that adds a touch of luxury to your daily routine. The Oakhurst building provides premium amenities, including 24-hour security, concierge services, and the rare convenience of three-car side-by-side parking. Nestled in the heart of Beverly Hills, you’ll be just moments away from exclusive shopping at Beverly Hills boutiques, gourmet groceries at Bristol Farms, and the charming Sunday Farmer's Market. Don’t miss the chance to call this stunning, move-in ready townhouse your home and experience the ultimate in Beverly Hills living!
- Type:
- Single Family
- Sq.Ft.:
- 8,535
- Status:
- Active
- Beds:
- 5
- Lot size:
- 0.27 Acres
- Year built:
- 2017
- Baths:
- 6.00
- MLS#:
- 24408649
ADDITIONAL INFORMATION
Incomparable, newer Modern Villa that encompasses 360 panoramic views overlooking Beverly Hills & the coveted Beverly Park Community. The 5bd/6bath 8,535sf of impeccable living space is comprised of 3 levels as well as a 4th rooftop deck & lookout point that delivers some of the best views Beverly Hills has to offer. Grand entrance w dramatic spiral staircase , elevator and smart home integration thru Control 4 opens up to hi ceilings & large family room, state of the art kitchen with breakfast bar, dining area & separate living room all with surround sound perfect for entertaining. Large windows & doors invite tons of natural light to the home, and lead out to the entertainer's patio, infinity pool with baja shelf and jacuzzi, along with bbq area with outdoor dining. Upstairs includes 3 bedrooms & the incredible Master suite complete with a lavish bathroom w/ soaking tub, envious massive walk in closet, & outdoor balcony with fireplace and LED lighting. Downstairs, the basement level has an oversized entertainment center with wine cellar, massage area, spacious steam room, and 2,200sf 8 car garage perfect for showcasing your auto collection! Also offered for lease asking $37,000/m.

Based on information from Combined LA/Westside Multiple Listing Service, Inc. as of {{last updated}}. All data, including all measurements and calculations of area, is obtained from various sources and has not been, and will not be, verified by broker or MLS. All information should be independently reviewed and verified for accuracy. Properties may or may not be listed by the office/agent presenting the information.
Beverly Hills Real Estate
The median home value in Beverly Hills, CA is $3,525,600. This is higher than the county median home value of $796,100. The national median home value is $338,100. The average price of homes sold in Beverly Hills, CA is $3,525,600. Approximately 35.16% of Beverly Hills homes are owned, compared to 49.17% rented, while 15.67% are vacant. Beverly Hills real estate listings include condos, townhomes, and single family homes for sale. Commercial properties are also available. If you see a property you’re interested in, contact a Beverly Hills real estate agent to arrange a tour today!
Beverly Hills, California 90210 has a population of 32,903. Beverly Hills 90210 is less family-centric than the surrounding county with 30.18% of the households containing married families with children. The county average for households married with children is 30.99%.
The median household income in Beverly Hills, California 90210 is $103,944. The median household income for the surrounding county is $76,367 compared to the national median of $69,021. The median age of people living in Beverly Hills 90210 is 46.5 years.
Beverly Hills Weather
The average high temperature in July is 80.2 degrees, with an average low temperature in January of 47.5 degrees. The average rainfall is approximately 15.7 inches per year, with 0 inches of snow per year.
