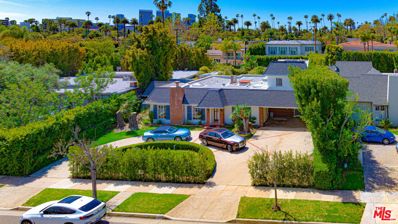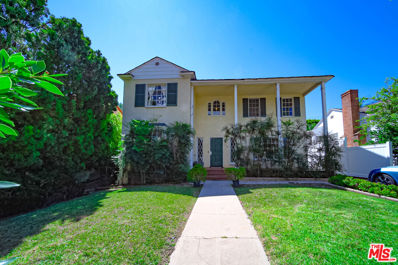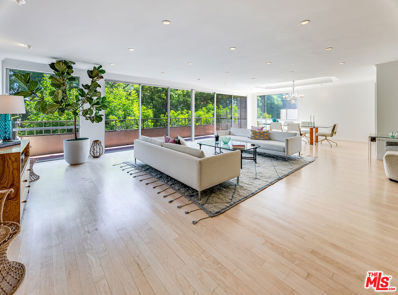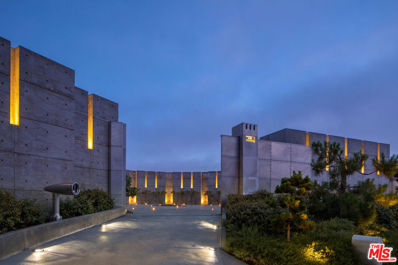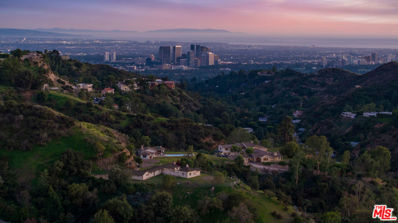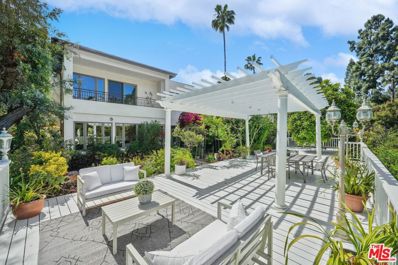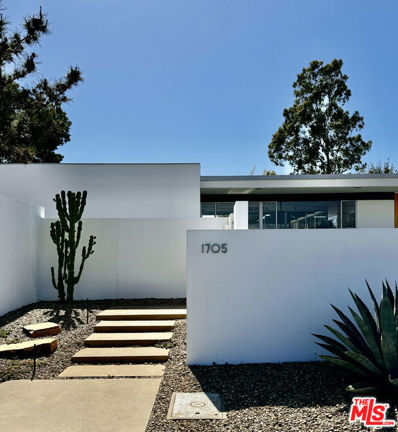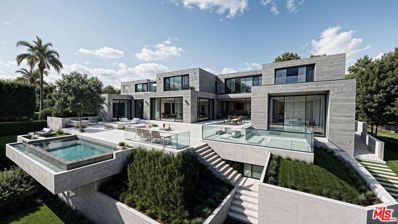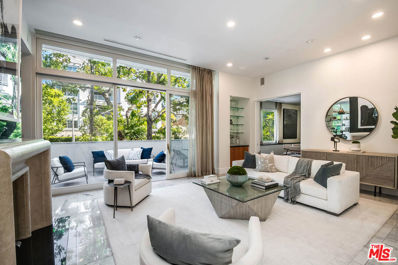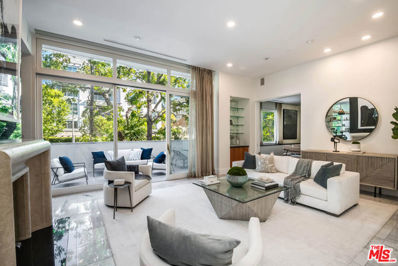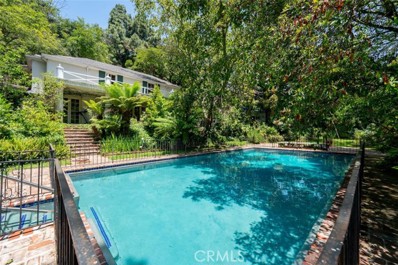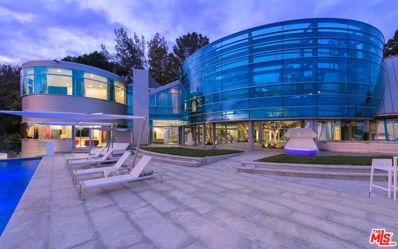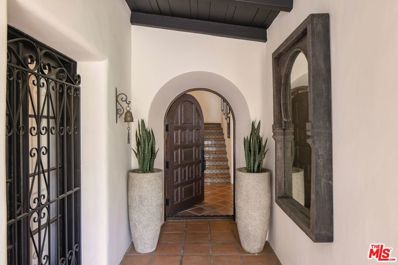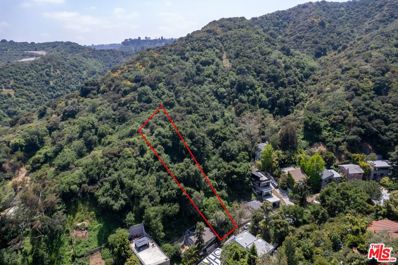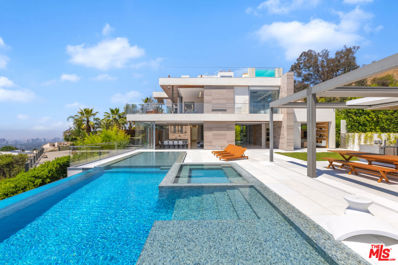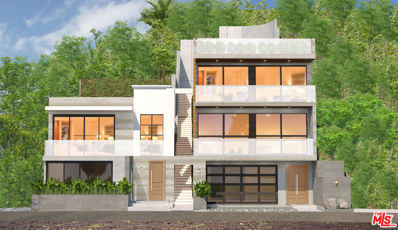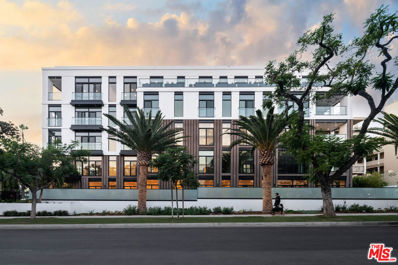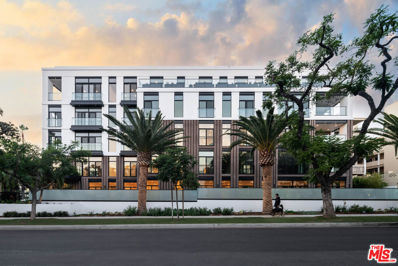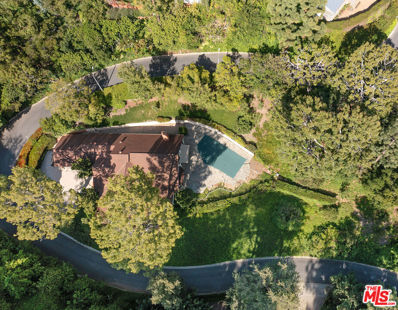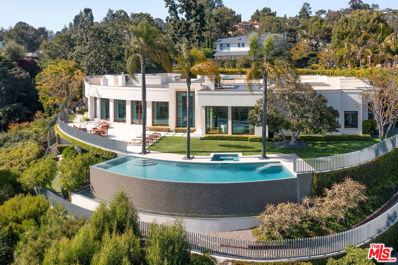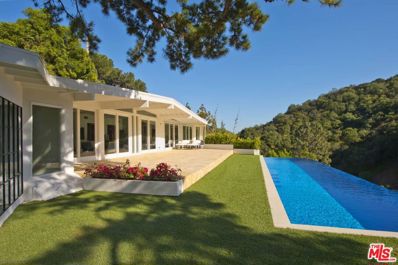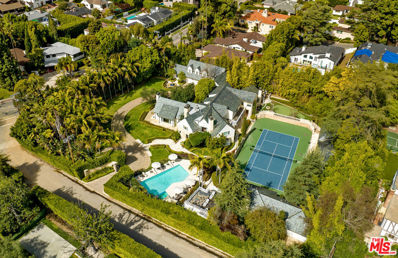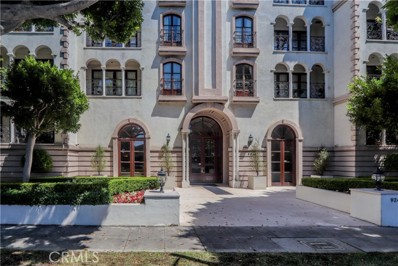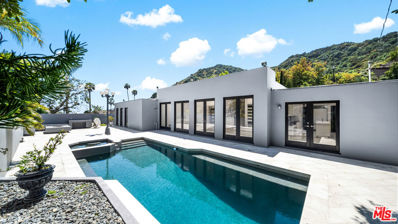Beverly Hills CA Homes for Rent
$7,998,000
Rexford Dr Beverly Hills, CA 90210
- Type:
- Single Family-Detached
- Sq.Ft.:
- 4,750
- Status:
- Active
- Beds:
- 6
- Lot size:
- 0.32 Acres
- Year built:
- 1922
- Baths:
- 6.00
- MLS#:
- 24-404217
ADDITIONAL INFORMATION
FAMOUSLY LOCATED IN THE BEVERLY HILLS FLAT W/ EQUALLY FAMOUS ZIPCODE 90210. THIS INCREDIBLE DREAM HOME IN THE HEART OF THE BEVERLY HILLS HAS IT ALL !!. THIS TRADITIONAL HOME IS A MUST SEE: FEATURE CENTER HALL FLOOR PLAN W/ 6BR & 6BA ON TWO SEPARATE PROPERTIES ON AN OVER-SIZE LOT NEARLY 14,000 SF; MAIN-HOUSE HAS 3 BEDROOMS, 3 BATHROOMS DOWNSTAIRS AND 2 EN-SUITE BEDROOMS UPSTAIRS. THE ESTATE FEATURES A SPACIOUS LIVING ROOM W/ GRAND FIREPLACE, FORMAL DINING ROOM W/ GORGEOU CHANDELIER, SPACIOUS KITCHEN, COZY CARD ROOM / BAR ROOM AND LARGE FAMILY RM LEADING TO A BEAUTIFULLY & PRIVATE LANDSCAPED VERDANT BACKYARD; THIS HOME WOULD NOT BE COMPLETE WITHOUT A BEAUTIFULLY DESIGNED SHAPE SWIMMING POOL, BARBECUE/OUTDOOR DINING AREA; THE CHARMING & SEPARATE POOL/GUEST HOUSE FEATURES EXPOSED-BEAM & VALTED CEILING AND AN INVITING STONE-FACE FIRE-PLACE WITH ONE BATH THAT WOULD TRANSPORT YOU AND GIVE YOU A FEEL OF WOODEN CABIN; MAIN HOUSE HAS RARE PEG & GROOVE HARDWOOD FLOORS, CARPET, AND TILE FLOORING THROUGHOUT; THIS ESTATE FEATURES A GRAND CIRCULAR DRIVEWAY INCLUDING PARKING FOR 7+ CARS; IT IS PRACTICALLY STONE-THOW AWAY FROM THE DESIRABLE HAWTHORNE ELEMENTARY SCHOOL. PRIME LOCATION WITH PROXIMITY TO THE GOLDEN TRIANGLE FEATURING WORLD CLASS DINING; BRAND NAMES BOUTIQUES, BEVERLY HILLS CITY HALL & CENTRAL LIBRARY & POLICE STATION; FAMOUS BEVERLY HILLS LANDMARKS, FAME SHOPS, RENOUNCED FINANCIAL INSTITUTIONS, AMONG THE BEST SCHOOL DISTRICT IN THE COUNTRY. AND MUCH MORE..! MOST UNIQUELY AND TRULLY ONE OF KIND, THIS WAS THE FORMER RESIDENCE OF "MARY MARTIN" - THE FAMOUS ACTRESS, SINGER, AND STAR OF THE MOTION PICTURE "PETER PAN". WELCOME YOU HOME TO THIS CHARMING ESTATE !!! WON'T LAST !! ** GUEST HOUSE IS NON-PERMIT & ITS SF IS INCLUDED IN TOTAL HOUSE SF **
$3,898,000
Doheny Dr Beverly Hills, CA 90210
- Type:
- Single Family-Detached
- Sq.Ft.:
- 2,055
- Status:
- Active
- Beds:
- 3
- Lot size:
- 0.16 Acres
- Year built:
- 1940
- Baths:
- 2.00
- MLS#:
- 24-404227
ADDITIONAL INFORMATION
New Co-Ownership Opportunity: WELCOME HOME THIS BEVERLY HILLS "GEM", 90210. IT IS TRULY A "DIAMOND IN A ROUGH" !! THIS CHARMING, 2-STORY COLONIAL MASTERPIECE, 3BR/2BA, POSSESSES THE CLASSIC BEAUTY AND ELEGANCE OF THE BY-GONE ERA OF 1930-40. ITS INTRICATE ARCHITECTURAL DETAILS: CROWN MOLDINGS, SPIRAL STAIRCASE, FIREPLACE, BEAUTIFUL HARDWOOD FLOORS, ARCH WINDOWS, TIMELESS LIGHT SCONE, VANITIESTHRU-OUT EXUDES LUXURY & SOPHISTICATION. SITUATED ON THE SIZABLE LOT AND SPACIOUS BACKYARD IDEAL FOR ENTERTAINING AND POSSIBLE ADU. TALL FRONT HEDGERS COUPLE WITH LONG DRIVEWAY & GATE, PROVIDE MORE PRIVACY & EXCLUTIVITY TO THE "90210 RESIDENCE". THE POSSIBILITY IS ENDLESS WHETHER YOU CHOOSE TO RESTORE ITS ARCHITECTURE BEAUTY OR CREATE YOUR OWN MODERN LIVINGS, EITHER WAY, YOU ARE CREATING YOUR OWN "MASTER PIECE" IN THE PRESTIGIOUS BEVERLY HILLS "FLAT", 90210. SO BRING YOUR SOPHISTICATION, YOUR IMAGINATION, YOUR BEAUTIFUL TASTES.. TO MAKE THIS HOME YOURS !! CONVENIENTLY LOCATED & WALKING DISTANCE TO BH PARKS, FAMOUS BH TRIANGLES, RENOWNED SCHOOL DISTRICT, FAME SHOPS, GORMET RESTAURANTS, HOUSES OF WORSHIP.. THIS PROPERTY HAS IT ALL!! CALL FOR PRIVATE SHOWINGS!! WON'T LAST!! WELCOME HOME TO 90210 !!
- Type:
- Condo
- Sq.Ft.:
- 2,784
- Status:
- Active
- Beds:
- 2
- Lot size:
- 0.54 Acres
- Year built:
- 1973
- Baths:
- 3.00
- MLS#:
- 24406681
ADDITIONAL INFORMATION
Best location in Beverly Hills! One of the lowest prices per sqft in 90210! Front facing, south-east corner unit in a boutique 24 unit building with only four units per floor. Expansive, private space featuring 2,784 sqft of living and entertaining, beautiful 2 bed + den, 3 bath, huge open living room overlooking gorgeous Jacaranda tree top views through floor to ceiling windows, tons of natural light throughout. Large terrace off living and dining. Massive master suite with private terrace, master bathroom with brand new plumbing and newly remodeled shower + two huge walk in closets. Generous size guest bedroom with en suite bath, plus a den/office space that can be used as a third bedroom. Building amenities include a private pool & spa, sun deck, 24/7 valet parking. Steps away from houses of worship and all of the dining, shopping and entertainment that Beverly Hills has to offer!
$13,995,000
9818 Hythe Court Beverly Hills, CA 90210
- Type:
- Single Family
- Sq.Ft.:
- 9,540
- Status:
- Active
- Beds:
- 9
- Lot size:
- 0.38 Acres
- Baths:
- 10.00
- MLS#:
- CL24404945
ADDITIONAL INFORMATION
Introducing LUMINOSITY, an eclectic celebration of color and light, a vivid sanctuary of artistic splendor, an exotic play-place for all ages. Concealed behind gates and privacy hedges, this bedazzling compound promises pops of color everywhere, beginning with a dramatic stone pathway set beneath geometric arches and flanked by dual fire pits atop a reflecting pool with cherry blossom feature. Party guests arrive into a striking 25-foot foyer adorned in 32 slabs of open-book panda white marble, illuminated by seven chandeliers. Shape, angle, and pattern converge in the formal living room with its living moss walls, reimagined decorative fireplace, iridescent light displays, and piano nook. Numerous floor-to-ceiling and double-height book and display cases can be found throughout, drawing the eye upward and enhancing vertical volume. The kitchen is centered by a Brazilian marble waterfall island with backlit Patagonia and onyx marble serving ledge, gorgeous gothic chandeliers, and state-of-the-art brands such as Wolf and Miele, including three ovens, custom refrigerator, and cooktop. This creative culinary space also opens to an enchanting entertainer's deck with barbecue, perfect for evening drinks and dining al-fresco. Other public spaces inspire imagination with unique, thought
$68,000,000
410 Trousdale Place Beverly Hills, CA 90210
- Type:
- Single Family
- Sq.Ft.:
- 18,000
- Status:
- Active
- Beds:
- 5
- Lot size:
- 1.99 Acres
- Year built:
- 2016
- Baths:
- 10.00
- MLS#:
- 24404851
ADDITIONAL INFORMATION
A monumental contemporary achievement situated on arguably the best view promontory in Trousdale, a site that encompasses two acres with head-on unobstructed views of the entire Los Angeles Basin from downtown to the sea. Bold and brash, the home is nothing short of spectacular, built entirely in exquisite poured in place concrete, it features every conceivable amenity. Enter through a Stonehenge-esque circular motor court to stunning rooms bathed in natural sunlight. The living room features an entire wall of glass that disappears into the ground, there is a state of the art theater, bar, gourmet kitchen, family room, and full chef's kitchen. Additionally, there are beautiful ensuite guest rooms, a separate guest apartment and the lower level features a truly spectacular great room, gym, elevator, wine cellar, etc. Curved concrete hallways wrap around to guest room and separate guest apartment. Filled with industrial accents that leave you wondering if James Bond is around the corner. Outside, there are great areas for entertainment and an all tile infinity pool that overlooks all of the city. A work of art that could never be replicated again. Shown to prequalified clients only.
$34,995,000
9501 Gloaming Drive Beverly Hills, CA 90210
- Type:
- Single Family
- Sq.Ft.:
- 6,377
- Status:
- Active
- Beds:
- 6
- Lot size:
- 10.3 Acres
- Year built:
- 1939
- Baths:
- 6.00
- MLS#:
- 24403249
ADDITIONAL INFORMATION
Iconic Beverly Hills Land Offering! This property ranks as the most noteworthy in Beverly Hills, distinguished by its unparalleled cityscape, ocean and canyon views. Up a long exclusive gated and private driveway, this expansive 10+ acre promontory, comprised of predominantly level terrain, presents an ideal canvas for the creation of the ultimate trophy compound. RTI Permit ready that includes three structures totaling over 30,000 square feet with manicured gardens and amenities.
$3,695,000
9580 Shirley Lane Beverly Hills, CA 90210
- Type:
- Single Family
- Sq.Ft.:
- 3,775
- Status:
- Active
- Beds:
- 4
- Lot size:
- 0.34 Acres
- Year built:
- 1956
- Baths:
- 5.00
- MLS#:
- 24400955
ADDITIONAL INFORMATION
Huge Price Change! Motivated seller requests all offers. Tucked away at the top of Coldwater Canyon just south of Mulholland Drive is this well-maintained contemporary, lovingly cared for and updated over the years by its original owner. Surrounded by mature, lush greenery beneath towering palms, this gated home offers a feeling of peace, security, and seclusion with an expansive motor court leading to a double-door entry. Inside, gleaming marble floors flow from the living room, with its stone fireplace and banks of windows, and into the formal dining room. The kitchen opens to an eat-in breakfast nook plus sitting area and is appointed with a large center island, Viking appliances, and ample cabinetry. The primary wing is expansive, with French doors that open to a balcony for enjoying sweeping views of the canyons, treetops, and hills. The en-suite bath is spa-inspired with striking vistas, floating dual-sink vanity, jetted tub, and glass-enclosed shower. A walk-in closet has built-ins to maximize storage and organization. A secondary bedroom opens to a large terrace, and other bedrooms and bathrooms are light-filled. In the backyard, a trellis-covered pathway leads through lush gardens to a large entertainer's deck, perfect for hosting intimate gatherings and al-fresco dinner parties under California skies. Refresh and refurbish to create a dream-home sanctuary or move in today.
- Type:
- Single Family
- Sq.Ft.:
- 2,639
- Status:
- Active
- Beds:
- 4
- Lot size:
- 0.58 Acres
- Year built:
- 1961
- Baths:
- 4.00
- MLS#:
- 24400383
ADDITIONAL INFORMATION
Perched at one of the highest points in Beverly Hills, Richard Neutra's William H. Levit house epitomizes the California architectural ideal, offering some of the most breathtaking views in Los Angeles. This paradisiacal aerie features an unparalleled vantage point for spectacular sunsets, complemented by an exquisite cactus garden. The stunning view from the pool extends all the way to the ocean, while the front showcases the majestic purple mountains of San Gabriel and the vibrant skyline of downtown LA. Centrally located in Beverly Hills, this iconic home was originally built in 1961 and has since been enhanced with touches by Marmol Radziner and a comprehensive renovation by Ronnie Sassoon in 2012.The house is walled and gated for privacy and includes an attached two-car garage. It is in move-in condition, boasting a state-of-the-art kitchen and four Carrera marble bathrooms. Of the four bedrooms, two are primary-sized with double sink bathrooms, providing ample luxury and comfort.
$10,995,000
1120 Summit Drive Beverly Hills, CA 90210
- Type:
- Land
- Sq.Ft.:
- n/a
- Status:
- Active
- Beds:
- n/a
- Lot size:
- 0.88 Acres
- Baths:
- MLS#:
- 24400049
ADDITIONAL INFORMATION
PERMIT READY! EXCEPTIONAL OPPORTUNITY IN PRIME BEVERLY HILLS N OF SUNSET! BUILD THE HOME OF YOUR DREAMS ON AN EXPANSIVE LOT IN A PREMIERE LOCATION. INCREDIBLE RTI PLANS BY RENOWNED ARCHITECT HAFCO & ASSOC. SURROUNDED BY 30M PLUS ESTATES, THIS INCREDIBLE NORTH/SOUTH TENNIS COURT LOT OFFERS PRIVACY AND VIEWS RARELY FOUND ON A LOT OF THIS SIZE. THIS EXTRAORDINARY 38,000 SQUARE FOOT LOT IS READY FOR ITS NEXT CHAPTER. A RARE FIND! PLANS ARE FOR 13,975 SQ FT ON 2 FLOORS PLUS BASEMENT.
- Type:
- Condo
- Sq.Ft.:
- 3,283
- Status:
- Active
- Beds:
- 3
- Lot size:
- 0.3 Acres
- Year built:
- 1993
- Baths:
- 4.00
- MLS#:
- 24399993
ADDITIONAL INFORMATION
Spectacular Beverly Hills Condominium offering apx. 3,283 sq.ft. of living space in a fabulous building consisting of only five units, each occupying their own floor. Designed by renowned architects Fields & Devereaux, this condominium features 3 bedrooms and 3.5 bathrooms and incredible wall space for art. This unit is located on the first floor with direct access from the main lobby. Enter into the foyer leading into the spacious formal living room with soaring ceilings, marble gas fireplace, and walls of glass opening to the private patio. Adjacent to the living room is the elegant formal dining room and large gourmet kitchen offering center island, walk-in pantry, professional stainless-steel appliances, and breakfast room with sliding doors to the patio. The large primary bedroom suite features a marble gas fireplace, two walk-in closets, and beautiful marble bathroom with dual vanities, separate tub and shower. There are two additional bedroom suites, one which is staged as a den and offers walls of glass to an additional patio that is quite large and runs along the South side of the unit. Other special features include museum quality lighting, central heating and air with 3 zones, security cameras, central vacuum, and laundry room with sink. Furthermore, there are three side-by-side parking spaces and a large storage room on the lower level. This is a truly exceptional unit offering the ultimate in luxury and elegance in the center of prime Beverly Hills.
$2,995,000
455 N Palm Drive Beverly Hills, CA 90210
- Type:
- Condo
- Sq.Ft.:
- 3,283
- Status:
- Active
- Beds:
- 3
- Lot size:
- 0.3 Acres
- Year built:
- 1993
- Baths:
- 4.00
- MLS#:
- CL24399993
ADDITIONAL INFORMATION
Spectacular Beverly Hills Condominium offering apx. 3,283 sq.ft. of living space in a fabulous building consisting of only five units, each occupying their own floor. Designed by renowned architects Fields & Devereaux, this condominium features 3 bedrooms and 3.5 bathrooms and incredible wall space for art. This unit is located on the first floor with direct access from the main lobby. Enter into the foyer leading into the spacious formal living room with soaring ceilings, marble gas fireplace, and walls of glass opening to the private patio. Adjacent to the living room is the elegant formal dining room and large gourmet kitchen offering center island, walk-in pantry, professional stainless-steel appliances, and breakfast room with sliding doors to the patio. The large primary bedroom suite features a marble gas fireplace, two walk-in closets, and beautiful marble bathroom with dual vanities, separate tub and shower. There are two additional bedroom suites, one which is staged as a den and offers walls of glass to an additional patio that is quite large and runs along the South side of the unit. Other special features include museum quality lighting, central heating and air with 3 zones, security cameras, central vacuum, and laundry room with sink. Furthermore, there are three si
$6,399,000
9171 Hazen Drive Beverly Hills, CA 90210
- Type:
- Single Family
- Sq.Ft.:
- 5,935
- Status:
- Active
- Beds:
- 5
- Lot size:
- 1.24 Acres
- Year built:
- 1938
- Baths:
- 7.00
- MLS#:
- SR24114094
ADDITIONAL INFORMATION
Price Reduction!!! Presenting this charming home, behind gates, on app. 1.24 acres in Beverly Hills PO. This prime development-renovation opportunity delivers incredible potential. This traditional-style residence boasts 5935 sq.ft. of living space. The current layout features 5 bedrooms and 7 bathrooms. Lush landscaping and a long driveway ensures privacy, and the large covered porch overlooking the pool adds to the property's charm and curb appeal. Whether you are searching for a special renovation project or dreaming of developing a private custom home tucked away on one of the best streets in Los Angeles, look no further. As is sale, no credits or repairs. Please do not disturb occupants.
$34,995,000
1169 Loma Linda Drive Beverly Hills, CA 90210
Open House:
Sunday, 11/17 1:00-4:00PM
- Type:
- Single Family
- Sq.Ft.:
- 7,500
- Status:
- Active
- Beds:
- 6
- Lot size:
- 0.55 Acres
- Year built:
- 2009
- Baths:
- 7.00
- MLS#:
- 24397709
ADDITIONAL INFORMATION
The Beverly Hills Glass House. Designed by celebrated architect Ed Niles, known for his distinctive glass-sided homes throughout the Westside of Los Angeles, this striking home offers an unparalleled living experience in the heart of prime Beverly Hills. This home is Architecture as art featuring elegant curves and dynamic angles with soaring steel beams and walls of glass that showcase the spectacular panoramic city views. Gated and perched on a knoll on the quiet cul-de-sac of Loma Linda Drive, the home offers apx. 7,500 sq ft of living space with voluminous rooms, grand scale soaring ceilings, and an abundance of modern amenities. The open-plan living spaces seamlessly flow to abundant outdoor areas including a large terrace, infinity pool and spa, impressive garden, and remarkable central interior courtyard, allowing a wonderful setting for large scale entertaining or intimate gatherings. Amenities include 6 bedrooms and 6.5 bathrooms, a spacious six-car garage, elevator, and state-of-the-art security system.
$10,988,000
1800 Angelo Drive Beverly Hills, CA 90210
- Type:
- Single Family
- Sq.Ft.:
- 4,487
- Status:
- Active
- Beds:
- 4
- Lot size:
- 0.29 Acres
- Year built:
- 1926
- Baths:
- 6.00
- MLS#:
- 24372849
ADDITIONAL INFORMATION
Just North of The Flats, nestled in one of the most coveted locations in all of Beverly Hills, comes a one-of-a-kind romantic Spanish estate with fabulous, classic Mediterranean design in a sylvan setting. Here, you are surrounded by luxury - a three-minute drive to The Beverly Hills Hotel, a seven-minute drive to Hotel Bel-Air, a two-minute drive to the prestigious Harvard-Westlake School, and located directly across the street from the famed Jack Warner estate. Designed by renowned Hollywood architect, Wallace Neff, and equipped with its own custom chefs Kitchen - with Sub Zero and Gaggenau appliances. Restored and furnished to perfection. "The Wallace", as it is affectionately called, features 4 bedrooms, 6 bathrooms, complete with large terraces from every room. Lose yourself in the magic and charm of this home and immerse yourself in the beautiful views and landscape. Enjoy the blissful California sunshine at your resort-like pool surrounded by mature trees for ultimate privacy.
- Type:
- Land
- Sq.Ft.:
- n/a
- Status:
- Active
- Beds:
- n/a
- Lot size:
- 0.15 Acres
- Baths:
- MLS#:
- 24395801
ADDITIONAL INFORMATION
Discover an incredible opportunity with this vacant land parcel, offering approximately 6,645 SF of prime real estate in the prestigious Beverly Hills Post Office area. Zoned LARE15, this stunning upslope lot, with all utilities on street, is surrounded by luxurious multi-million dollar homes and situated within a top-rated school district. Located on one of the last remaining lots on Westwanda Drive, you are just minutes from the iconic Sunset Strip and Rodeo Drive, with an abundance of upscale restaurants and shopping centers nearby. This is your chance to build the home of your dreams in a coveted location. Buyer to verify all information and conduct their own investigations. Property is sold AS IS & WHERE IS. Drive by, envision the possibilities, and MAKE AN OFFER today!
$34,950,000
1460 Laurel Way Beverly Hills, CA 90210
- Type:
- Single Family
- Sq.Ft.:
- 16,424
- Status:
- Active
- Beds:
- 7
- Lot size:
- 0.44 Acres
- Year built:
- 2022
- Baths:
- 13.00
- MLS#:
- 24395189
ADDITIONAL INFORMATION
Welcome to the Laurel Estate, celebrating exquisite modern architecture at a grand scale, harmoniously blended with thoughtful design to create an unrivaled lifestyle with spectacular jaw-dropping views of the Pacific Ocean, city, and downtown Los Angeles. Sited on a supreme Beverly Hills promontory at the cul-de-sac end of Laurel Way, the compound is a masterful construction of striking angles that summon natural light throughout over 16,000 square feet of interior space. Built with precision and quality, floor-to-ceiling glass walls frame the finest views California has to offer, with every space painstakingly designed to showcase glorious vistas from every perspective. An expansive, multi-level outdoor living area encompasses a Baja shelf infinity-edge pool, covered barbecue with outdoor kitchen and bar, fire features, an amphitheater, and a private glass-walled pool above the primary suite. Through the glass-enclosed three-story staircase and elevator is a lower level of world-class entertainment and wellness amenities: an additional theater, custom gym, spa and massage room, meditation room, juice bar and lounge, three saunas (infrared, steam, and dry), floor-to-ceiling wine cellar with tasting room, and a four-turntable garage. No detail was spared to offer the epitome of luxury, set against boundless panoramic views at this stunning hilltop retreat.
- Type:
- Land
- Sq.Ft.:
- n/a
- Status:
- Active
- Beds:
- n/a
- Lot size:
- 0.28 Acres
- Baths:
- MLS#:
- 24395299
ADDITIONAL INFORMATION
Rare opportunity to build on one of the most quiet and quaint street in Beverly Hills Post Office, minutes to The Beverly Hills Hotel and Beverly Hills shops, restaurants and services, this ideally located piece of land is offered with plans for a 2,975sf contemporary house + ADU as well as a 760sf garage, 388sf pool deck, 1171sf rooftop deck and 290sf backyard and is part of the coveted Warner Elementary School District. Build your dream home and create your own added value in the most desired zip code in the world.
- Type:
- Condo
- Sq.Ft.:
- 2,514
- Status:
- Active
- Beds:
- 2
- Year built:
- 2023
- Baths:
- 3.00
- MLS#:
- 24394723
ADDITIONAL INFORMATION
Welcome to 425 Palm in Beverly Hills. An Iconic Address of Legendary Living. 425 Palm offers a limited collection of twenty timeless residences comprised of 1-, 2- and 3-bedroom floorplans with up to 3.5 baths and 1,752 to 3,574 square feet of living space. At 425 Palm, Legendary Living can be discovered through the impeccably designed interior finishes of each residence while dedicated private foyer access ensures increased privacy and security. The penthouse homes will feature private rooftop terraces. Relax under the living wall in the outdoor lounge, or at the rooftop lounge with panoramic views of the city. 425 Palm offers an onsite boutique fitness center, outdoor gourmet kitchen, wood decking with sunken spa and an elegantly furnished lobby with dedicated 24-hour staff to assist with your every need.
$3,400,000
Palm Dr Beverly Hills, CA 90210
- Type:
- Low-Rise
- Sq.Ft.:
- 2,514
- Status:
- Active
- Beds:
- 2
- Year built:
- 2023
- Baths:
- 3.00
- MLS#:
- 24-394723
ADDITIONAL INFORMATION
Welcome to 425 Palm in Beverly Hills. An Iconic Address of Legendary Living. 425 Palm offers a limited collection of twenty timeless residences comprised of 1-, 2- and 3-bedroom floorplans with up to 3.5 baths and 1,752 to 3,574 square feet of living space. At 425 Palm, Legendary Living can be discovered through the impeccably designed interior finishes of each residence while dedicated private foyer access ensures increased privacy and security. The penthouse homes will feature private rooftop terraces. Relax under the living wall in the outdoor lounge, or at the rooftop lounge with panoramic views of the city. 425 Palm offers an onsite boutique fitness center, outdoor gourmet kitchen, wood decking with sunken spa and an elegantly furnished lobby with dedicated 24-hour staff to assist with your every need.
- Type:
- Single Family
- Sq.Ft.:
- 3,038
- Status:
- Active
- Beds:
- 3
- Lot size:
- 0.51 Acres
- Year built:
- 1951
- Baths:
- 3.00
- MLS#:
- 24393491
ADDITIONAL INFORMATION
Prime development opportunity. Over 1/2 acre, North of Sunset - prestigious Estate section. Rare offering on Calle Vista - one of the best streets in Beverly Hills. May be sold together with 1118 Calle Vista.
$29,995,000
1118 Calle Vista Drive Beverly Hills, CA 90210
- Type:
- Single Family
- Sq.Ft.:
- 7,500
- Status:
- Active
- Beds:
- 4
- Lot size:
- 0.98 Acres
- Year built:
- 1999
- Baths:
- 8.00
- MLS#:
- 24392706
ADDITIONAL INFORMATION
Museum Modern on an exceptional Beverly Hills Promontory. Panoramic views from Ocean to Downtown. No roof tops or obstructions. Exceptional scale with soaring ceilings. Walls of glass frame the jetliner views. Over 7,500sqft. Primary suite is on par with world-class hotel with double baths and vast closets. 3 additional bedrooms. Major infinity edge pool wraps a vast terrace for entertaining. One of a kind, in a most prime location. Shown to prequalified buyers.
- Type:
- Single Family
- Sq.Ft.:
- 3,800
- Status:
- Active
- Beds:
- 4
- Lot size:
- 0.18 Acres
- Year built:
- 1961
- Baths:
- 4.00
- MLS#:
- 24393135
ADDITIONAL INFORMATION
This remodeled mid-century gem exudes luxury. Set on a quiet street, minutes from the iconic Beverly Hills Hotel. The 4BD, 4BA home offers a spacious, airy layout with elegant hardwood floors throughout. The formal living room, dining room, and chef's kitchen have large glass doors that allow natural light in and creates a seamless indoor/outdoor living space. Outside enjoy mountain views while having dinner al fresco on the large patio or while swimming in the infinity pool. On the lower level, the primary suite boasts a luxurious bath, a mahogany-paneled walk-in closet with built-in cabinets, and canyon views. Additional amenities include a theater with plush seating, a well-equipped gym, and convenient laundry room. Discover the perfect blend of comfort, sophistication, and natural beauty in every detail of this Beverly Hills home. Approved and paid permits for a 1,066 sqft ADU featuring a distinct, separate entrance accessible from Westwanda Dr. This ADU is designed to provide complete privacy from the primary residence.
$22,895,000
9555 Heather Road Beverly Hills, CA 90210
- Type:
- Single Family
- Sq.Ft.:
- 14,693
- Status:
- Active
- Beds:
- 9
- Lot size:
- 1.38 Acres
- Year built:
- 1941
- Baths:
- 15.00
- MLS#:
- 24368135
ADDITIONAL INFORMATION
Nestled behind private gates and accessed via a charming stone-paved driveway, this tennis court estate embodies the perfect blend of timeless elegance and a prestigious lineage marked by Hollywood glamour. Originally crafted in 1941 by the renowned Paul Williams with an extensive expansion and full scale meticulous remodel from 2007-2014 by the current owner with no expense spared. Spectacular grounds, full 2 lane vintage bowling center building (perfect also for one of the largest gyms, office spaces or recording studios) complete this iconic and timeless estate.The main residence boasts 7 beds and 7 baths curated by the legendary Ralph Lauren. Luxurious master suite with his and her baths and walk-in wardrobe closets with a private massage room/extra office, oversized guest suite with private living room, 3 family bedrooms with separate hallway, 2 service suites and two-story guest house with private guest garage and entry. Spectacular living room all opening to the outside, large office located and tucked off the main entry, lower-level theater with bathroom perfect for late night entertaining with elegant bar service area. Elegant, oversized dining room, family kitchen, breakfast room and stunning outdoor dining area overlooking the lit tennis court. Strategically located just minutes away from the Beverly Hills Hotel, circled in spectacular mature landscaping and towering tree-lined perimeter this estate is one of the last and finest multiple structure estates to be built, in the best location accessible to studios and Beverly Hills shops and restaurants.
- Type:
- Condo
- Sq.Ft.:
- 1,810
- Status:
- Active
- Beds:
- 2
- Lot size:
- 0.48 Acres
- Year built:
- 1988
- Baths:
- 3.00
- MLS#:
- PW24097348
ADDITIONAL INFORMATION
"Come and experience luxury living in the penthouse level of Beverly Hills. The elevator takes you to the top level, and as you step into the entrance hall, you'll be greeted by a custom marble foyer and beautiful hardwood flooring that exudes luxury. This property features two master suite bathrooms, both with generously sized walk-in closets. You'll also love the two private balconies and a beautiful bathroom that comes with a double sink and a walk-in bathtub with a steam sauna in the master bath. The open floor plan includes a meticulously crafted kitchen, marble countertops, a Wolf oven and stove, a Subzero refrigerator, recessed lighting, a wine cooler fridge, an ice maker, and convenient in-unit laundry facilities, including a brand new washer and dryer. Additionally, the French windows provide bright light every morning, and new custom window screens have been installed. This property offers several amenities, including a weekday doorman/concierge, two assigned parking spaces, guest parking, 24-hour security cameras, and separate storage units."
- Type:
- Single Family
- Sq.Ft.:
- 3,149
- Status:
- Active
- Beds:
- 5
- Lot size:
- 0.32 Acres
- Year built:
- 1965
- Baths:
- 4.00
- MLS#:
- 24390747
ADDITIONAL INFORMATION
This contemporary one-story residence epitomizes luxury living in the prestigious Beverly Crest community of Beverly Hills. Filled with natural light and boasting 3149 sq ft of living space, this meticulously remodeled home exudes elegance at every turn. Upon entry, be greeted by the warmth of hardwood floors and the airy ambiance accentuated by skylights. The chef's kitchen, features a breakfast area and lots of storage offering both functionality and style. With 5 bedrooms and 4 baths, including a spacious primary suite featuring a walk-in closet and direct access to the backyard oasis, comfort and convenience are paramount. Step outside into a sanctuary of serenity, where ample outdoor space beckons you to recline and relax. Immerse yourself in luxury with a heated pool, spa, and fire-pit, creating the perfect setting for entertaining guests or unwinding in solitude. Conveniently located just a short drive away from the renowned shops and restaurants of Rodeo Drive, this home IS the quintessential Beverly Hills lifestyle, offering both tranquility and accessibility in equal measure.

Based on information from Combined LA/Westside Multiple Listing Service, Inc. as of {{last updated}}. All data, including all measurements and calculations of area, is obtained from various sources and has not been, and will not be, verified by broker or MLS. All information should be independently reviewed and verified for accuracy. Properties may or may not be listed by the office/agent presenting the information.

Beverly Hills Real Estate
The median home value in Beverly Hills, CA is $3,525,600. This is higher than the county median home value of $796,100. The national median home value is $338,100. The average price of homes sold in Beverly Hills, CA is $3,525,600. Approximately 35.16% of Beverly Hills homes are owned, compared to 49.17% rented, while 15.67% are vacant. Beverly Hills real estate listings include condos, townhomes, and single family homes for sale. Commercial properties are also available. If you see a property you’re interested in, contact a Beverly Hills real estate agent to arrange a tour today!
Beverly Hills, California 90210 has a population of 32,903. Beverly Hills 90210 is less family-centric than the surrounding county with 30.18% of the households containing married families with children. The county average for households married with children is 30.99%.
The median household income in Beverly Hills, California 90210 is $103,944. The median household income for the surrounding county is $76,367 compared to the national median of $69,021. The median age of people living in Beverly Hills 90210 is 46.5 years.
Beverly Hills Weather
The average high temperature in July is 80.2 degrees, with an average low temperature in January of 47.5 degrees. The average rainfall is approximately 15.7 inches per year, with 0 inches of snow per year.
