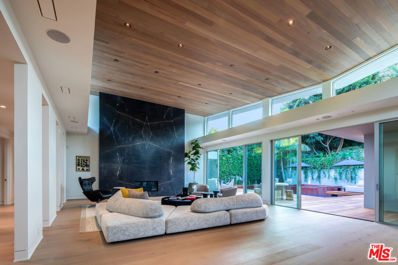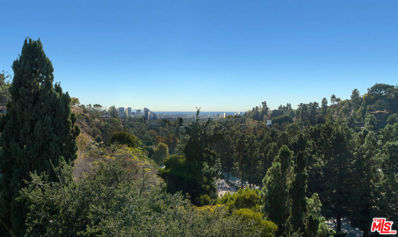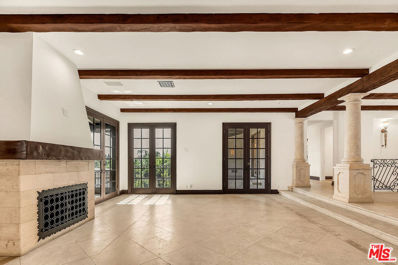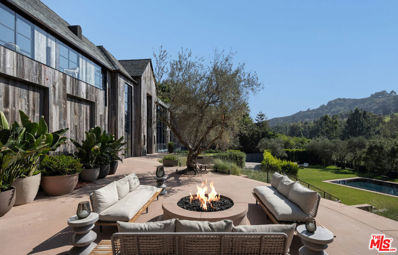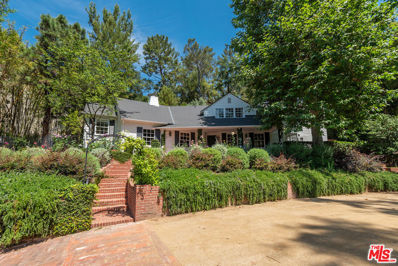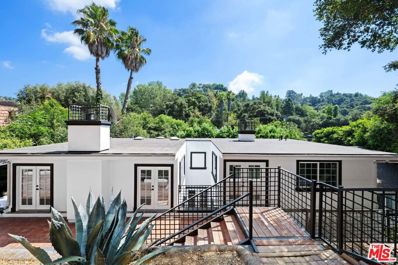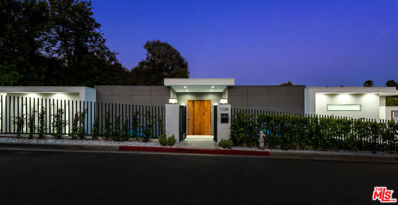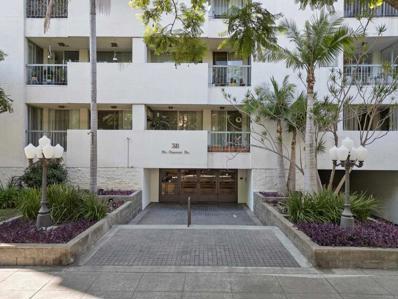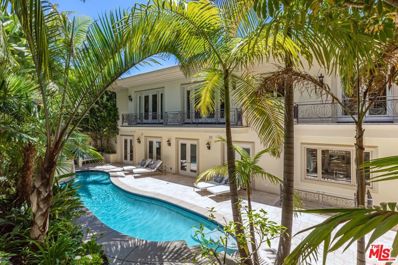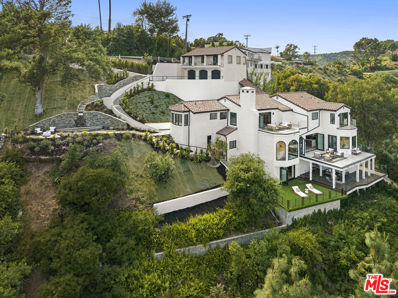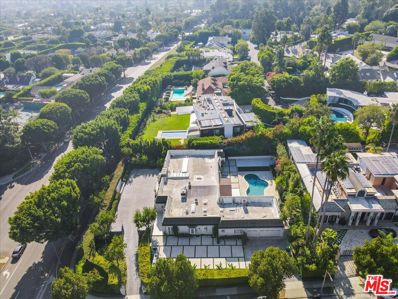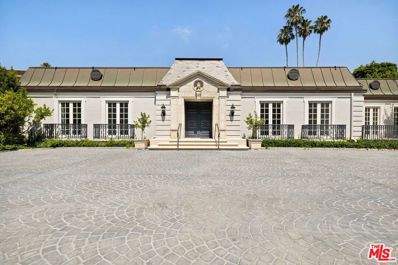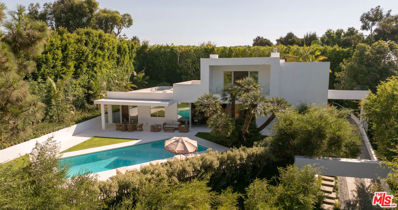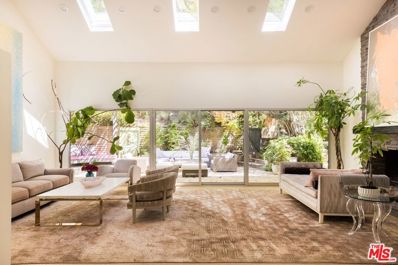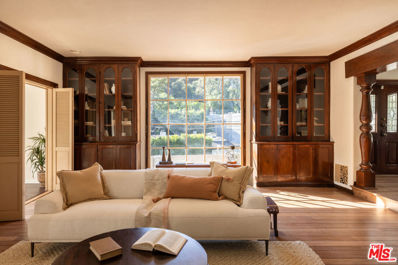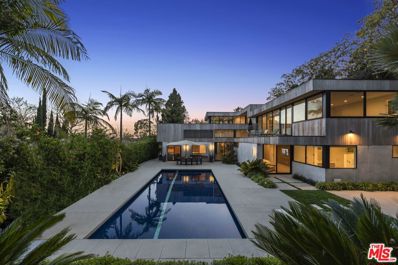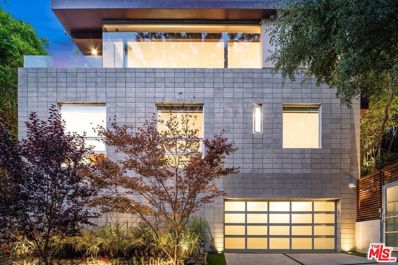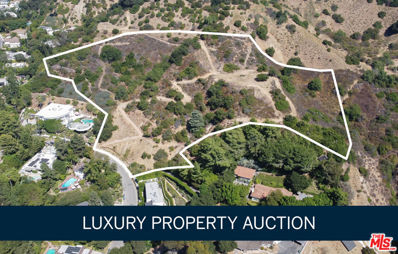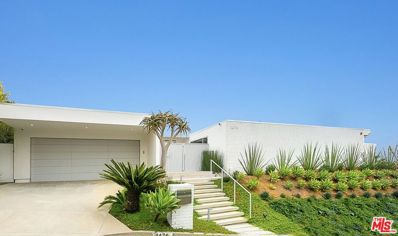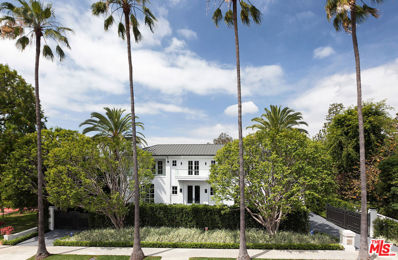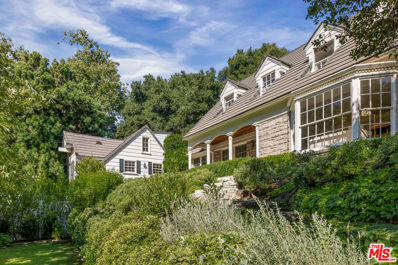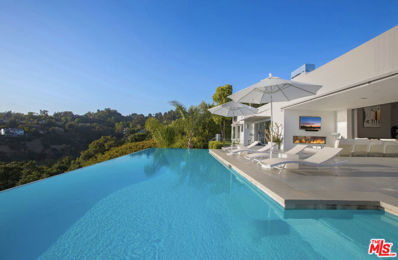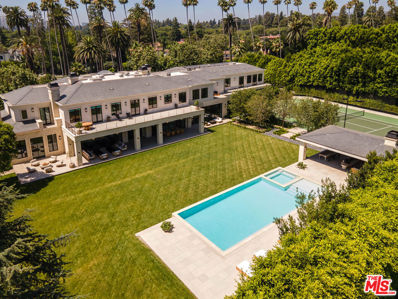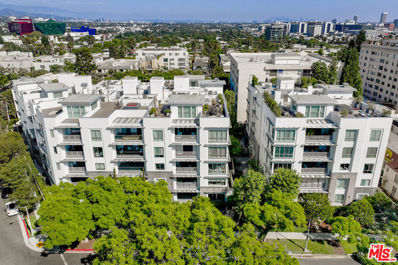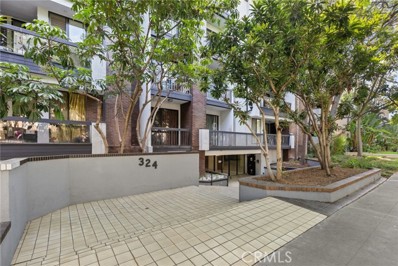Beverly Hills CA Homes for Rent
$10,495,000
1003 BEVERLY Drive Beverly Hills, CA 90210
- Type:
- Single Family
- Sq.Ft.:
- 5,054
- Status:
- Active
- Beds:
- 5
- Lot size:
- 0.44 Acres
- Year built:
- 1961
- Baths:
- 8.00
- MLS#:
- 24445137
ADDITIONAL INFORMATION
This stunning mid-century home, located just one block away from the iconic Beverly Hills Hotel and a stone's throw from Rodeo Drive, has undergone a complete transformation to offer a luxurious and contemporary living experience. The attention to detail and exquisite craftsmanship is evident from the moment you enter the gated circular driveway guiding you towards the grand foyer. The architectural design of this home is truly remarkable, with soaring ceilings, expansive windows, and an open floor plan that creates a sense of spaciousness and light. The beautiful white oak flooring enhances the interior with its warmth and sophisticated touch. The gourmet chef's kitchen is a dream come true, equipped with top-of-the-line appliances from Miele, Sub-Zero, and Wolf, as well as dual dishwashers, to elevate your cooking experience. Additionally, the wet bar in the great room and the separate screening room provide ample space for entertainment and relaxation. Step outside where the inviting pool and spa, accompanied by an outdoor kitchen, seamlessly blend indoor and outdoor living, making it an ideal setting for hosting gatherings and enjoying the California sunshine. The separate cabana/guesthouse, which opens to the pool area, offers a private retreat for guests. This meticulously remodeled mid-century home offers a harmonious blend of modern design, luxurious amenities, and a prime location in Beverly Hills. Whether you're entertaining friends or seeking a tranquil escape, this property is sure to exceed your expectations.
- Type:
- Land
- Sq.Ft.:
- n/a
- Status:
- Active
- Beds:
- n/a
- Lot size:
- 0.21 Acres
- Baths:
- MLS#:
- 24444569
ADDITIONAL INFORMATION
Embrace this extraordinary opportunity to build your dream estate on one of the last coveted lots nestled in the prestigious Crest Streets of Beverly Hills. This exceptional property boasts sweeping panoramic views that serve as a stunning backdrop for your vision of luxury living. Surrounded by multimillion-dollar residences and vibrant greenery, you'll experience a rare blend of tranquility and opulence, all while being moments from the bustling energy of Beverly Hills. Indulge in world-class shopping, exquisite dining, and a lively nightlife all at your doorstep. Don't miss your chance to build a legacy in one of the most sought-after neighborhoods in the world.
- Type:
- Single Family
- Sq.Ft.:
- 5,875
- Status:
- Active
- Beds:
- 4
- Lot size:
- 0.64 Acres
- Year built:
- 1999
- Baths:
- 6.00
- MLS#:
- 24444281
ADDITIONAL INFORMATION
Welcome to 1316 Beverly Grove Place. Impressive Mediterranean Estate consisting of almost 6,000 square feet of interior space and a lot size of almost 28,000 SF. Located on a cul-de-sac street in BHPO. This two-story estate has 4 bedrooms and 6 bathrooms. Gourmet kitchen with large island and walk-in pantry. Ample space in the kitchen for your breakfast table and chairs. Formal dining room and Living room both with a fireplace. The ensuite bedroom is very spacious with 2 ensuite bathrooms and a walk-in closet with built-ins. The main bedroom has a large fireplace and French doors leading to the balcony. On the lower level you will find a large bonus room with French Doors leading you the outdoor bar area and pool. There is an additional bathroom outside by the pool area. There are 2 fountains in the side yard with lush, well maintained landscaping and a fireplace. Attached two car garage with plenty of additional space to park in the driveway. There are 3 additional bedroom on the lower level, each with their own bathroom and balcony access. Enjoy views of the city skyline and hillside tree top views! Additional details include custom wrought iron railings, doors and stairs. Recessed lighting. Multiple skylights through out the home. Elegant stone floors. Wood beamed ceilings. Let your imagination go wild with adding your own personal touches. Must see to appreciate. We hope to see you at our upcoming open houses.
- Type:
- Single Family
- Sq.Ft.:
- 16,390
- Status:
- Active
- Beds:
- 7
- Lot size:
- 1.84 Acres
- Year built:
- 2000
- Baths:
- 11.00
- MLS#:
- 24444209
ADDITIONAL INFORMATION
Completely reimagined and redone from floor to ceiling in 2023, this NOBEL Design and Architecture Studio gem boasts world-class architecture and luxury and is set behind massive private gates in one of the most exclusive areas in Beverly Hills. Situated on 2 acres of land, this one-of-a-kind modern barn house architectural compound features 7 bedrooms, 11 bathrooms with 16,390sf of immaculate living. Showcasing unparalleled design, this masterpiece is accented with the finest materials - main level flooring all in natural Italian marble, custom-made stone oak wood panels, and brass custom elements. The grand, double-height entrance showcases the epitome of architectural precision with an expansive living area flooded with natural light illuminating from the custom iron windows. The open floor plan seamlessly integrates the perfect indoor and outdoor flow, overlooking 3 wide grassy backyards from every side of the house, creating an ideal ambiance for entertaining. Gourmet kitchen, outfitted with Poliform cabinetry, Gagenau appliances, dual expansive all-marble center island and a breakfast area. The grand primary suite exudes opulence, featuring a sitting room, private balcony, his/her custom-made wardrobes by Rimadesio. The serene primary bath engulfs you in Italian luxury and slick Italian charm. The primary bathroom includes a transparent tub and open double shower all in Gessi finish plumbing. Thoughtfully completed with state of the art furniture from Minotti, Henge and Baxter. Smart home automation system by KNX/DMC. This estate also includes a media room, secondary primary bedroom overlooking the beautiful grounds. The outdoor living spaces are extraordinary, featuring a 60x20 knife-edge pool surrounded by lush landscaping, an outdoor BBQ area with 30 guests dining area spotlit by 3 custom chandeliers. Parking for 30 cars at the property with an attached 3-car garage to the main house and a 10-car garage with the option for lifts which can accommodate 20 cars, located below the house.
$8,250,000
9305 Hazen Drive Beverly Hills, CA 90210
- Type:
- Single Family
- Sq.Ft.:
- 4,276
- Status:
- Active
- Beds:
- 4
- Lot size:
- 1.19 Acres
- Year built:
- 1937
- Baths:
- 5.00
- MLS#:
- 24447427
ADDITIONAL INFORMATION
This luxurious Beverly Hills retreat, once owned by Hollywood legends Paul Newman and Joanne Woodward, is a rare and classic find. Situated on 1.2 acres of secluded land, this gated Colonial Revival property on highly sought-after Hazen Drive is surrounded by lush greenery, citrus trees, a bocce court, and a sparkling pool. As you enter through the gates, you are greeted by a grand brick driveway and a charming European garden. A rooftop cabana provides shade for a state-of-the-art gym with breathtaking views of the pool and nearby hiking trail. The estate boasts 4 luxurious ensuite bedrooms that exude both elegance and comfort. The kitchen has been expanded and features a walk-in pantry with dedicated wine storage. A cozy den with oak herringbone floors offers a perfect spot to relax. The living room showcases a striking black marble fireplace adding to the classic design of the home.
$4,285,000
2563 Hutton Drive Beverly Hills, CA 90210
- Type:
- Single Family
- Sq.Ft.:
- 4,008
- Status:
- Active
- Beds:
- 5
- Lot size:
- 0.4 Acres
- Baths:
- 4.00
- MLS#:
- 24443983
ADDITIONAL INFORMATION
Charming Retreat in Prime Location! Discover the perfect blend of privacy and convenience in this beautiful home renovated in 2023, nestled in a desirable neighborhood with easy access to both downtown Beverly Hills, The Glen Center and the valley including the major studios.Behind a lush, expansive hedge and secure gates, you'll find an inviting motor court leading to a delightful residence bathed in natural light. The main floor offers ample common space for family and friends, including a formal dining room with a cozy fireplace. A charming courtyard adds to the allure, perfect for al fresco dining or enjoying a quiet moment with a book.Upstairs, the spacious primary suite features its own fireplace and abundant natural light. Double doors lead to a luxurious bathroom and a generous walk-in closet with custom-built ins. Additional bedrooms offer direct access to a private enclosed outdoor space with multiple levels, ideal for entertaining.Experience a harmonious lifestyle in this exceptional property your serene escape awaits!
$6,995,000
1124 Summit Drive Beverly Hills, CA 90210
- Type:
- Single Family
- Sq.Ft.:
- 3,000
- Status:
- Active
- Beds:
- 3
- Lot size:
- 0.43 Acres
- Year built:
- 1962
- Baths:
- 4.00
- MLS#:
- 24440327
ADDITIONAL INFORMATION
This newly rebuilt, gated smart home in Beverly Hills combines contemporary design with luxurious living. With its expansive frontage and standout curb appeal, the property features a backyard primed for a future outdoor oasis deck extension plans are already prepared and included in the sale. The home's interior showcases an open layout with disappearing floor-to-ceiling Fleetwood doors, unveiling stunning treetop views. A striking bookmatched slab fireplace anchors the living room, while the chef's kitchen includes dual islands, sleek cabinetry, and high-end Miele appliances like a steam oven, speed oven, multiple cooktops, and a Sub-Zero refrigerator/freezer. A custom wine cellar and dual-zone beverage cooler complete the adjacent bar area. The primary suite, opening directly to the pool, features a spacious walk-in closet and a spa-like en-suite bath. Generously sized secondary bedrooms all include smart bidet-equipped bathrooms, with an elegant powder room adding to the home's sophisticated appeal. This fully connected smart home includes surround sound, a top-tier security system, and offers outdoor amenities such as viewing decks, lounging spaces, a pool, spa, and a motor court. Located just moments from Rodeo Drive, renowned dining, and shopping, the home also provides easy access to top-rated Beverly Hills schools, offering a premier lifestyle in the city's heart.
- Type:
- Condo
- Sq.Ft.:
- 2,125
- Status:
- Active
- Beds:
- 3
- Lot size:
- 0.52 Acres
- Year built:
- 1974
- Baths:
- 3.00
- MLS#:
- NDP2409106
ADDITIONAL INFORMATION
Experience Rockstar living in this stunning 3-bed with an optional 4th, 2.5-bath condo nestled in the prestigious and highly sought-after community of Beverly Hills! Spanning 2,125 square feet, this exquisite residence offers the perfect blend of comfort and sophistication, all within blocks of America’s finest shopping and dining experiences on Rodeo Drive, Santa Monica Blvd, at The Grove and more! Upon entering the beautiful double doors, you’ll discover a generous open concept floor plan that seamlessly integrates the main living quarters with a dine-in kitchen, making it an ideal space for entertaining guests or enjoying quality time with family. The sleek and modern kitchen is a chef’s delight, equipped with top-of-the-line appliances and ample counter space perfect for whipping up your favorite dishes. The cozy living room includes a built-in fireplace, ideal for curling up to watch the game or relaxing after a busy day. It opens onto your very own private balcony, perfect for sipping morning coffee and enjoying tranquil views. Each bedroom is thoughtfully crafted as a peaceful retreat, featuring abundant natural light, generous closet space, and an optional office for work-from-home days.? Now is the perfect time to make your move to the City of Angels and step into the luxurious lifestyle you’ve always envisioned. With its unparalleled amenities and vibrant community, this is the opportunity you've been waiting for. Don’t let it slip away—contact me today to schedule your private showing!
- Type:
- Single Family
- Sq.Ft.:
- 10,875
- Status:
- Active
- Beds:
- 6
- Lot size:
- 0.39 Acres
- Year built:
- 2000
- Baths:
- 10.00
- MLS#:
- 24441623
ADDITIONAL INFORMATION
Exceptional opportunity in prime Beverly Hills, also available for luxury lease at $39,995. Located just five minutes from the Beverly Hills Hotel, this exquisite Mediterranean villa has been meticulously updated for grand entertaining and enjoyment, reminiscent of life at the Four Seasons Hotel. Spanning 10,875 sq ft over three sunlit stories and serviced by an elevator, this luxurious estate features a striking 40ft entryway with a custom 24ft wrought iron door and elegant staircase. Enjoy seamless entertaining in two beautifully designed living rooms with stone fireplaces, a 12-seat formal dining room which complements the expansive open kitchen, a 10-seat breakfast area, and cozy family room. The second floor showcases a lavish primary suite with two expansive walk-in closets, and opulent marble bathrooms. Five additional ensuite bedrooms, some with fireplaces and large French doors to balconies, complete this level. The backyard is a true oasis, featuring mature landscaping and privacy, a resort-style pool and spa, covered cabana, and a fully equipped outdoor kitchen. Additional luxury lifestyle amenities include a professional-grade home theater, wellness/massage room with wet and dry saunas, gym, 600-bottle wine cellar, office, and a four-plus-car garage with additional driveway parking - perfect for the car enthusiast. Rarely does a home of this scale, square footage, high-quality materials, and unique hotel-like amenities become available within Beverly Hills, just minutes from the best shopping, restaurants, and nightlife. Do not hesitate to make an offer.
- Type:
- Single Family
- Sq.Ft.:
- 5,404
- Status:
- Active
- Beds:
- 5
- Lot size:
- 1.24 Acres
- Baths:
- 7.00
- MLS#:
- 24442031
ADDITIONAL INFORMATION
Presenting a newly completed, extensively remodeled estate offering multiple outdoor spaces and hillside gardens, perfectly positioned on ~1.24 acres to showcase brilliant, sweeping, jetliner views of the Pacific Ocean, canyons, hills, and the iconic high-rises of DTLA. Secluded on all sides, the property provides a true sense of serenity, tranquility, and isolation. Through a gate and down a long private driveway, guests arrive into an expansive motor court as carefully manicured landscaping lines the way. With sweeping vistas from nearly every room and multiple lounging decks and terraces, this spacious five-bedroom, seven-bath floor plan is the ideal setting for entertaining. Atop the three-car garage rests a one-bedroom ADU with full kitchen, side balcony, and bath, perfect for additional income or enjoyment of guests. Approved plans for an infinity pool will be delivered RTI upon close of escrow. Proposals have been received for the infinity pool along with a timeline; please inquire for more info!
$15,995,000
Alta Dr Beverly Hills, CA 90210
- Type:
- Single Family-Detached
- Sq.Ft.:
- 5,766
- Status:
- Active
- Beds:
- 4
- Lot size:
- 0.56 Acres
- Year built:
- 1952
- Baths:
- 6.00
- MLS#:
- 24-442159
ADDITIONAL INFORMATION
Welcome to this stunning, fully renovated single-story Hollywood Regency-style estate, nestled in the prestigious and iconic Flats of Beverly Hills. Spanning an impressive nearly 5,800 sq. ft.t on one level, this luxurious residence offers the perfect blend of classic elegance and modern sophistication. Situated on an expansive, over 24,300 sq. ft. lot, this property is a true oasis of privacy and tranquility. Completely gated and secure, the home features ample off-street parking for 15+ cars, making it ideal for hosting large gatherings and events. Step inside to discover an impeccably designed interior, boasting four spacious bedrooms and six lavish bathrooms. The master suite is a serene retreat, complete with a spa-like ensuite and walk-in closet. The gourmet kitchen, formal dining room, and multiple living areas provide the perfect backdrop for both intimate family dinners and grand-scale entertaining. Outdoors, the property continues to impress with its resort-style amenities. The sparkling pool is surrounded by lush landscaping and offers ample space and privacy for sunbathing and relaxing. The expansive patio area is perfect for alfresco dining, while the gardens provide endless opportunities for outdoor activities and entertainment. This one-of-a-kind estate embodies the essence of Beverly Hills living, offering unparalleled privacy, luxury, and style. Don't miss the opportunity to make this exceptional property your own.
$15,995,000
801 Alta Drive Beverly Hills, CA 90210
- Type:
- Single Family
- Sq.Ft.:
- 5,766
- Status:
- Active
- Beds:
- 4
- Lot size:
- 0.56 Acres
- Year built:
- 1952
- Baths:
- 6.00
- MLS#:
- 24442159
ADDITIONAL INFORMATION
Welcome to this stunning, fully renovated single-story Hollywood Regency-style estate, nestled in the prestigious and iconic Flats of Beverly Hills. Spanning an impressive nearly 5,800 sq. ft.t on one level, this luxurious residence offers the perfect blend of classic elegance and modern sophistication. Situated on an expansive, over 24,300 sq. ft. lot, this property is a true oasis of privacy and tranquility. Completely gated and secure, the home features ample off-street parking for 15+ cars, making it ideal for hosting large gatherings and events. Step inside to discover an impeccably designed interior, boasting four spacious bedrooms and six lavish bathrooms. The master suite is a serene retreat, complete with a spa-like ensuite and walk-in closet. The gourmet kitchen, formal dining room, and multiple living areas provide the perfect backdrop for both intimate family dinners and grand-scale entertaining. Outdoors, the property continues to impress with its resort-style amenities. The sparkling pool is surrounded by lush landscaping and offers ample space and privacy for sunbathing and relaxing. The expansive patio area is perfect for alfresco dining, while the gardens provide endless opportunities for outdoor activities and entertainment. This one-of-a-kind estate embodies the essence of Beverly Hills living, offering unparalleled privacy, luxury, and style. Don't miss the opportunity to make this exceptional property your own.
$7,900,000
1159 Angelo Drive Beverly Hills, CA 90210
- Type:
- Single Family
- Sq.Ft.:
- 5,167
- Status:
- Active
- Beds:
- 5
- Lot size:
- 0.52 Acres
- Year built:
- 1961
- Baths:
- 6.00
- MLS#:
- 24441959
ADDITIONAL INFORMATION
Set behind elegant gates and a long, private driveway, this modern estate exudes sophistication and serenity. Walls of glass showcase lush green views, ensuring total privacy and seclusion. This home offers a tranquil retreat, seamlessly combining contemporary design with natural beauty, just moments from the Heart of Beverly Hills.
$2,995,000
2748 Ellison Drive Beverly Hills, CA 90210
Open House:
Sunday, 11/17 1:00-4:00PM
- Type:
- Single Family
- Sq.Ft.:
- 2,693
- Status:
- Active
- Beds:
- 3
- Lot size:
- 0.52 Acres
- Year built:
- 1955
- Baths:
- 5.00
- MLS#:
- 24439091
ADDITIONAL INFORMATION
Tucked away in the serene hills of Beverly Hills, 2748 Ellison Drive offers a tranquil retreat from the city's hustle and bustle. This stunning post-and-beam mid-century home combines timeless architecture with modern elegance, creating a unique and inviting sanctuary with a peaceful, harmonious blend of contemporary elegance and natural beauty. Inside, you will discover a thoughtfully designed space where light flows effortlessly through expansive windows, illuminating open living areas and creating a seamless connection with the surrounding landscape. The vast open-plan living and dining area is perfect for entertaining, featuring elegant finishes and a welcoming atmosphere. With an extra large fireplace in the living room, you will have many special nights; large sliding glass doors open directly to the backyard, creating a seamless indoor-outdoor flow ideal for hosting gatherings. Guests can move easily between the sophisticated interior spaces and the lush outdoor setting, enhancing every social occasion. At the heart of the home is a gourmet kitchen that will delight any culinary enthusiast. Outfitted with two Viking refrigerators, Viking appliances, and a spacious island, this kitchen is as functional as it is beautiful, perfect for preparing everything from casual breakfasts to elaborate dinner parties. In addition, there is a butler's panty sure to delight any collector. The primary suite serves as your dream retreat, with a fireplace, bathtub, and a spa-like bathroom. The property features a unique Jack and Jill bedroom and bathroom setup, perfect for family living or accommodating guests. This thoughtful layout allows for shared space while providing privacy, creating a warm, inviting atmosphere that fosters connection and comfort. The home has a separate den, complete with a bathroom. It offers versatility as a private office, cozy media room, or an additional guest bedroom, providing flexibility for various lifestyle needs. Outside, you'll find a separate elevated pool area designed to be your private oasis. Enveloped by lush landscaping, this secluded spot offers complete privacy for tranquil swims and quiet moments in the sun. It's also the perfect space for entertaining large groups, with ample room for lounging and mingling around the sparkling pool. Adding to the allure is a fully equipped outdoor kitchen off the patio, ideal for hosting al fresco dinners or casual gatherings. Complete with a built-in grill and a dining area, this outdoor kitchen makes it easy to entertain guests in style while enjoying the beauty of the surrounding garden. The property also includes a convenient two-car garage, ample parking, and storage space. Whether hosting an intimate gathering or simply enjoying the peaceful ambiance, this home offers a perfect balance of luxury and tranquility. At 2748 Ellison Drive, every detail is designed to cultivate a sense of well-being and serenity, creating a timeless space where you can feel at home. Located on a quiet cul-de-sac, you are so close to all Beverly Hills has to offer, yet tucked away in lush retreat to call home.
- Type:
- Single Family
- Sq.Ft.:
- 2,374
- Status:
- Active
- Beds:
- 3
- Lot size:
- 0.28 Acres
- Year built:
- 1926
- Baths:
- 4.00
- MLS#:
- 24438907
ADDITIONAL INFORMATION
Introducing a truly rare opportunity to own a piece of Beverly Hills history. Lovingly maintained by the same family for over 60 years and passed down through a generation, this estate has not been available for sale in decades. Nestled in the prestigious Benedict Canyon enclave, this 3-bedroom, 3.5-bath home sits on a sprawling 12,000+ sq ft lot, offering an idyllic blend of original charm and modern potential, all just a short drive from the iconic Beverly Hills Hotel and world-class shopping and dining. Built in 1926, this home captures the essence of historical craftsmanship while offering luxurious living in one of the most sought-after areas of Beverly Hills. Recognized in the Los Angeles Historic Resources Inventory, this home appears eligible for the National Register of Historic Places (NRHP) designation and the California Register of Historical Resources. It is an excellent example of Craftsman residential architecture, a rare style in the neighborhood, but exemplifies the tenets of the Arts and Crafts movement. The home's wood shingle cladding, low-pitched gables, and broad overhanging eaves enhance its historical authenticity and design quality. In addition, prairie and French casement windows add to the home's timeless beauty, offering expansive views of the surrounding landscape. Upon arrival, the grand asymmetrical facade welcomes you with two sweeping staircases leading to the main level. Inside, original hardwood floors throughout the home complement the natural light that fills the west-facing rooms. The living room boasts a cozy fireplace, built-in bar, and floor-to-ceiling library cabinets, offering breathtaking views of the canyon, trees, and hillsides. The kitchen is a culinary dream, featuring ample counter space, a pantry, and the centerpiece--a vintage yet functional fire engine red O'Keefe and Merritt stove. A convenient pass-through connects the kitchen to the dining room, perfect for seamless entertaining. Upstairs, the primary bedroom is a peaceful retreat, complete with an en suite bath that has been thoughtfully upgraded for modern living. Adjacent to the primary suite is a light-filled office or reading room, offering the perfect space for work or relaxation. The additional two bedrooms share a guest bath adorned with vintage black and mint tiles, transporting you back in time. Ample storage, including a cedar-lined linen closet, enhances the practicality of this upper level. The lower level of the home is where the magic continues, offering a California Basement with a bathroom and fireplace ideal for a private speakeasy, entertainment space, or guest quarters with a separate entrance. Adjacent is a spacious storage and mechanical room. The property is a true haven for outdoor living and entertaining that has hosted Hollywood glitterati through the years. Multiple terraces and expansive patios offer endless opportunities for al fresco dining and relaxation under the stars. Lush landscaping, citrus trees, and a tranquil, meditative garden further enhance the serene ambiance. Surrounded by trees, flowers, and wildlife, including deer, owls, hawks, hummingbirds, and dancing dragonflies, this retreat offers the peaceful feeling of country living while just ten minutes from the action in Beverly Hills. The outdoor amenities include a swimming pool, spa, and an elevated terrace with a classic stone fireplace. While we have yet to verify, it is believed that John Henderson, renowned for his stone and rock work throughout Benedict Canyon, may have crafted the stunning stone features that add historical charm to the property. There is also a two-car carport and motor court for additional parking. 2136 Benedict Canyon Dr offers a unique blend of historical significance, architectural distinction, luxurious living, and limitless potential in one of the most coveted areas of Beverly Hills.
$5,995,000
3254 Hutton Drive Beverly Hills, CA 90210
- Type:
- Single Family
- Sq.Ft.:
- 4,940
- Status:
- Active
- Beds:
- 6
- Lot size:
- 0.35 Acres
- Year built:
- 1978
- Baths:
- 6.00
- MLS#:
- 24441945
ADDITIONAL INFORMATION
Immerse yourself in the unparalleled luxury of this striking modern six-bedroom California Modern estate, perched on a serene hilltop in Benedict Canyon on a large private lot with lush surroundings. As you step through the grand oversized entrance, you are immediately captivated by the breathtaking sightline, drawing your eye straight through the house to the backyard pool. This architectural marvel seamlessly blends indoor and outdoor living, creating a tranquil resort-quality oasis. In the central living room, a striking fireplace is enhanced by two-story glass windows letting in natural light with automatic shades. The adjacent large formal dining room offers an opulent setting for unforgettable dinner parties. At the same time, the designer kitchen, a marvel of modern aesthetics and functionality, flows seamlessly into a cozy fireside-keeping room, creating an inviting ambiance for intimate gatherings. The main level's primary bedroom is a sanctuary of luxury, with a seating area and a spa-inspired bathroom that exudes tranquility with its dual vanities. The main level also hosts an additional ensuite bedroom. Take the striking custom staircase upstairs to find four gracious bedrooms, including a generous junior primary suite, laundry room, and an open-concept upstairs gallery. Outside, the property transforms into a luxurious resort, featuring a large pool, sports court and a vast patio designed for supreme relaxation and entertainment. Built with exceptional quality, this residence is a testament to luxurious living, promising an unrivaled lifestyle experience.
- Type:
- Single Family
- Sq.Ft.:
- 2,074
- Status:
- Active
- Beds:
- 3
- Lot size:
- 0.28 Acres
- Year built:
- 2005
- Baths:
- 3.00
- MLS#:
- 24441801
ADDITIONAL INFORMATION
Sophisticated custom architectural hideaway, one of a kind tranquil retreat on a quiet street in Beverly Hills. Designed and built by award winning architectural firm, Tag Front (Boa, Geisha House, W, Elevate, Katana). Seamless indoor, outdoor living with lots of open space, private patio and fire pit. Walls of glass with volume ceilings. Concrete and walnut wood floors. Gourmet chef's kitchen with walk in pantry. Fabulous master retreat with spacious closets. Unique finishes and attention to unique details. Meticulously maintained. Very private, quiet, and serene, yet minutes to shops, restaurants, and nightlife.
$17,500,000
2980 Hutton Drive Beverly Hills, CA 90210
- Type:
- Land
- Sq.Ft.:
- n/a
- Status:
- Active
- Beds:
- n/a
- Lot size:
- 11.96 Acres
- Baths:
- MLS#:
- 24437495
ADDITIONAL INFORMATION
LUXURY PROPERTY AUCTION: BID 13-26 NOVEMBER. Listed for $17.5M. Starting Bids Expected Between $6M-$10M. A rare and exclusive opportunity awaits on Hutton Drive with Beverly Hutton Estates, a nearly 12-acre estate overlooking the prestigious Beverly Crest neighborhood. Comprised of two separate parcels, this expansive property is perched high above the street, offering panoramic canyon views with spectacular sunsets and a sense of seclusion that is coveted in Los Angeles. The hilltop acreage provides multiple prime locations to build a dream estate or an exclusive compound. Whether looking to create a luxurious private residence or envisioning a development opportunity with potential for up to six structures across eight of the 12 acres, this property offers broad possibilities. Preliminary reports, including topography, soils, slope, engineering, and proposed subdivision plans, are already in place to streamline the process. Standing at the summit, gazing over the serene green hills, it's hard to believe the property is still in Los Angeles. This is a blank canvas for those with a vision, offering privacy, space, and potential in one of the city's most coveted enclaves.
$9,295,000
1476 Carla Beverly Hills, CA 90210
- Type:
- Single Family
- Sq.Ft.:
- n/a
- Status:
- Active
- Beds:
- 3
- Lot size:
- 0.58 Acres
- Year built:
- 1959
- Baths:
- 5.00
- MLS#:
- 24440227
ADDITIONAL INFORMATION
A Splendid Trousdale Mid-Century Gem with explosive jetliner views by Architect Daniel L. Dworsky who designed Bradley's International terminal at LAX ,UCLA's Drake stadium and the Federal Reserve Bank in LA .. This one of a kind seamless indoor outdoor entertainer's paradise has been totally remodeled with the finest finishes. Enter through a dramatic foyer to a distinguished living room with high ceilings , fireplace , wet bar , dinning room , open chef's kitchen , breakfast room ,powder room, separate den/office with bath, a primary suite boasts double walk-in closets , a dressing area, numerous built-ins and sunlit spa-like bathroom with freestanding tub and two additional en suite guest bedrooms .The home is Equipped with state of the art technology.All surrounded by floor to ceiling glass doors that open to a spectacular outdoor space with an expansive pool and spa overlooking downtown LA to Catalina island !
$48,000,000
917 Crescent Drive Beverly Hills, CA 90210
- Type:
- Single Family
- Sq.Ft.:
- 15,338
- Status:
- Active
- Beds:
- 6
- Lot size:
- 0.52 Acres
- Year built:
- 1992
- Baths:
- 10.00
- MLS#:
- 24440371
ADDITIONAL INFORMATION
Situated next to the iconic Beverly Hills Hotel, this Estate exudes sophistication and cutting-edge design. Its open floor plan and expansive spaces are perfect for entertaining on a grand scale. The main residence boasts a formal living room framed by 10 sets of French doors, a beautifully paneled library, an elegant dining room, and a gourmet kitchen. The family room and cocktail bar, complete with a display wine cellar, enhance the home's luxurious appeal. The primary suite is a private retreat, offering dual baths that open to a large terrace, as well as extravagant walk-in closets. The guest house includes a state-of-the-art cinema, Miele-equipped concession bar, gym, staff quarters and an expansive garage. Set in an unparalleled Beverly Hills location, this estate offers the ultimate city living experience.
$3,999,000
2370 Bowmont Drive Beverly Hills, CA 90210
- Type:
- Single Family
- Sq.Ft.:
- 4,219
- Status:
- Active
- Beds:
- 4
- Lot size:
- 0.58 Acres
- Year built:
- 1947
- Baths:
- 6.00
- MLS#:
- 24432161
ADDITIONAL INFORMATION
Rumored to have been one of the original homes on famed Bowmont Drive, this East Coast Traditional home exudes charm and sophistication nestled on a private and serene dead-end street in Beverly Hills. Originally built in 1947 and tastefully updated over the years, the storybook home features charming details, masonry construction, wood burning fireplaces, and countless details akin to a bygone era. Barely visible from the street, and perfectly sited behind gates and mature landscaping, the main residence is a blend of classic elegance and modern comfort, featuring solid hardwood floors, a sunlit formal living room anchored by a stately wood-burning fireplace, an intimate dining room, and a gourmet kitchen appointed with white marble countertops and top-tier stainless steel appliances. The cozy family room opens to the patio and back yard by way of oversized French doors, creating an ideal space for alfresco relaxation. The main level is completed by an inviting guest bedroom, a full bathroom, and a powder room. Upstairs, the primary suite serves as a refined haven, with an ensuite bathroom featuring dual sinks, period details, and abundant natural light. An additional bedroom suite completes the 2nd story and features a spacious walk-in closet. Enhancing the property's allure is a remarkable 1,300SF +/- guest house, featuring a bedroom suite, bar area, 2 bathrooms, and a spacious open-concept living room -ideal for an art studio, executive office, or private entertainment area. Currently being used by a famed landscape architect/designer as a home office and studio, it is easy to draw inspiration from the space with its original fireplace and mantle, wood beams and adornments, as well as its stone floors. Nearly every window and door showcase a picture-perfect view of greenery and landscaping, making it perfect for enjoying its various outdoor entertaining areas including a grassy lawn and garden, an expansive rooftop deck, and a bonus room, nestled among majestic oak trees with views of the canyon.
$9,888,000
2791 Ellison Drive Beverly Hills, CA 90210
- Type:
- Single Family
- Sq.Ft.:
- 5,806
- Status:
- Active
- Beds:
- 5
- Lot size:
- 1.05 Acres
- Year built:
- 1965
- Baths:
- 6.00
- MLS#:
- 24430381
ADDITIONAL INFORMATION
The Quintessential Beverly Hills Home, this European modern exudes both serenity and elegance. Offering 5800 sqft of stunning interiors, this home provides luxury living and unparalleled panoramic views. Private and gated, this end of the cul-de-sac location provides comfort and safety. The dramatic entry, abundant with natural light, compliments strong architectural lines and open living spaces. A wall of glass doors allows for seamless inside/outside living and tranquility throughout this very unique home. The kitchen will leave both the entertainer and chef wanting for nothing, with designer countertops, a gracious breakfast nook, and stainless steel Miele appliances including two dishwashers, wine fridge, and espresso machine. A handmade Italian Murano chandelier hangs in the great room with formal dining, with a fireplace, allowing one to embrace the modern and classical feel of a true home. Enjoy a covered open-air deck with an inviting seating area, fireplace, and flatscreen. This home welcomes LA convenience and prestige while you, family, and friends can lounge on the sun deck with a large side yard with even more seating areas, and BBQ deck with a gorgeous infinity pool overlooking 180 degree vistas - day and night. The primary suite is a perfect retreat in every way, with a modern expansive fireplace, a large balcony, two spacious walk-in closets and dual bathrooms, a soaking tub, and Lalique lighting fixtures. Secondary, but an equally inviting guest suite with its own private terrace creates the optimum atmosphere for your guests. Three additional en-suite guest rooms for your family and friends to relax and recharge. All needs are met here the convenience of a 6th guest room or private office, media room, bar, or even a space for a home gym. This wonderful home is secured by a state-of-the-art security system including cameras and alarm. You are not only exactly where you need to be but where you want to be in this perfectly situated home: Beverly Hills, Century City, and Westwood. Here, you really have it all.
- Type:
- Single Family
- Sq.Ft.:
- 17,005
- Status:
- Active
- Beds:
- 7
- Lot size:
- 1.15 Acres
- Year built:
- 1992
- Baths:
- 15.00
- MLS#:
- 24440185
ADDITIONAL INFORMATION
Reduced over 15 Million. Unsurpassed perfection in the city of Beverly Hills. Nestled behind a grove of 30 year old trees and down a 130-foot long bluestone driveway, this newly finished estate is a masterpiece of architectural design. Impeccably styled, the home spans approximately 17,000sf on one of the largest flat lots north of Sunset. It boasts features such as Riviera Bronze doors/windows, decadent imported stones and woods, and meticulously hand-plastered walls and ceilings. Automated walls of steel and glass seamlessly blend the interiors with a sprawling backyard that's nothing short of breathtaking. Upon entering through a sleek piano-black lacquered door, we are greeted by a 33-foot high foyer, crowned by an art deco bronze skylight. The main level offers a mocha ash stained library, cinema-grade theater, massive living room showcasing one of the most stunning marble bars you will ever see in a private residence, lavish dining room, five powder rooms, a dream kitchen combined with a breakfast area and family room, dedicated catering kitchen, wine room, a lower-level bedroom suite and an office for security personnel and property management. The upper level indulges with a sprawling 2,000sf primary suite, featuring a separate living room and bedroom, twin spa-inspired bathrooms clad in oversized marble slabs, vast closets, and a 900sf private balcony overlooking the sprawling and extremely private grounds. Also upstairs are four generously sized bedroom suites all with walk-in closets, a family room adorned with bespoke stained cabinetry, and an athlete's dream gym complete with spa bath and massage room. The park like outdoor space rivals the finest resorts with its vast lawns, cabana offering outdoor living and dining, a full-service outdoor kitchen, two powder rooms, an outdoor shower, a zero-edge French blue plastered pool and spa, meandering bluestone pathways, and a fully lighted championship size tennis court. Additional amenities include a Crestron smart home system, six-car garage, elevator, marble clad dog station, advanced security system, and six fireplaces. All just steps away from the Beverly Hills Hotel. Viewings available for pre-qualified clients only.
- Type:
- Condo
- Sq.Ft.:
- 1,950
- Status:
- Active
- Beds:
- 2
- Lot size:
- 0.6 Acres
- Year built:
- 2015
- Baths:
- 3.00
- MLS#:
- 24439589
ADDITIONAL INFORMATION
One of the Finest Newer Built Stunning Contemporary Condo Developments in all of Beverly Hills in Prime Location Just South of Santa Monica Blvd and Just Blocks to fine Dining (Stella, Dan Tana's, Cecconi's and more), shopping at Bristol Farms or in Beverly Hills and Robertson Blvd, this has it all! Perfectly laid out with Open Floor plan to Fleetwood Pocket doors leading to the expansive outdoor patio overlooking the serene tree tops with complete privacy and No Neighbors across the street this home invites a phenomenal luxurious lifestyle to anyone that moves in! Huge Kitchen area with Island to enjoy informal dining, Large Laundry Room for convenience off the kitchen area, Powder Room for guest to enjoy, Extremely Gorgeous Primary Bedroom with Serene Views outside, access to exterior patio and large Walk in Closet and Lux Spa Like Bathroom. The Guest Bedroom is perfectly separated across the unit from the Primary with no common walls with the Primary and en suite bathroom. Building Amenities include a beautiful Gym, Conference Room, 24 hour front door person, gated parking and storage.
$1,449,000
324 N Palm Drive Beverly Hills, CA 90210
- Type:
- Condo
- Sq.Ft.:
- 1,641
- Status:
- Active
- Beds:
- 2
- Lot size:
- 0.58 Acres
- Year built:
- 1980
- Baths:
- 2.00
- MLS#:
- CRSR24190102
ADDITIONAL INFORMATION
Experience the epitome of Beverly Hills living in this exquisite corner penthouse. Perfectly located near the Beverly Hills Triangle, this bright and spacious residence offers a seamless blend of luxury and convenience. The expansive living and dining areas are complemented by a cozy fireplace, creating a welcoming space for both relaxation and entertainment. This spacious unit is a rare find and is ready for cosmetic personalization. The master suite is a true sanctuary, featuring generous closet space and private balconies off every room. Enjoy the convenience of in-unit laundry and direct rooftop access, where you can soak in breathtaking views of the Hollywood Hills from the sun deck. This penthouse also comes with two dedicated underground parking spaces and plenty of guest parking. The building offers controlled security, a well-equipped fitness room, additional storage, and a rooftop sun deck for your enjoyment. Just moments away from Rodeo Drive, top-rated schools, premier shopping, and diverse dining options, this residence captures the essence of Beverly Hills living at its finest.

Based on information from Combined LA/Westside Multiple Listing Service, Inc. as of {{last updated}}. All data, including all measurements and calculations of area, is obtained from various sources and has not been, and will not be, verified by broker or MLS. All information should be independently reviewed and verified for accuracy. Properties may or may not be listed by the office/agent presenting the information.

Beverly Hills Real Estate
The median home value in Beverly Hills, CA is $3,525,600. This is higher than the county median home value of $796,100. The national median home value is $338,100. The average price of homes sold in Beverly Hills, CA is $3,525,600. Approximately 35.16% of Beverly Hills homes are owned, compared to 49.17% rented, while 15.67% are vacant. Beverly Hills real estate listings include condos, townhomes, and single family homes for sale. Commercial properties are also available. If you see a property you’re interested in, contact a Beverly Hills real estate agent to arrange a tour today!
Beverly Hills, California 90210 has a population of 32,903. Beverly Hills 90210 is less family-centric than the surrounding county with 30.18% of the households containing married families with children. The county average for households married with children is 30.99%.
The median household income in Beverly Hills, California 90210 is $103,944. The median household income for the surrounding county is $76,367 compared to the national median of $69,021. The median age of people living in Beverly Hills 90210 is 46.5 years.
Beverly Hills Weather
The average high temperature in July is 80.2 degrees, with an average low temperature in January of 47.5 degrees. The average rainfall is approximately 15.7 inches per year, with 0 inches of snow per year.
