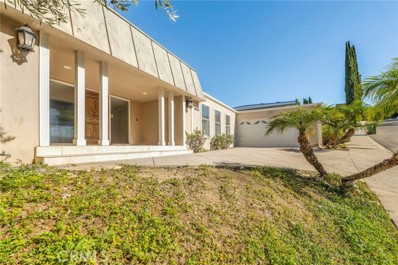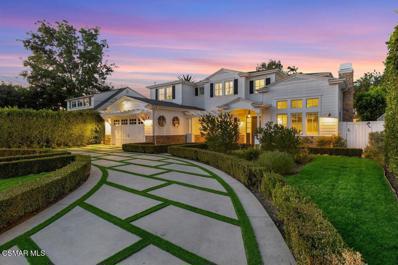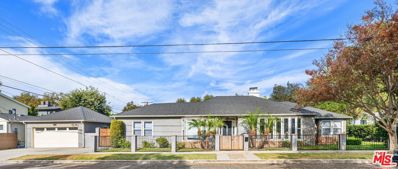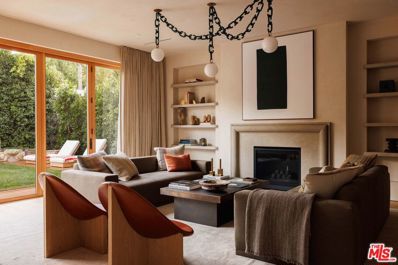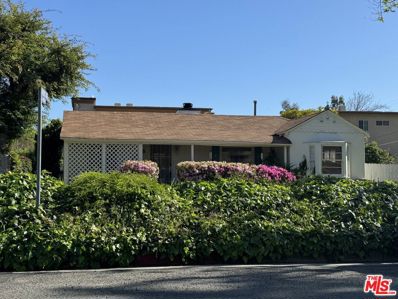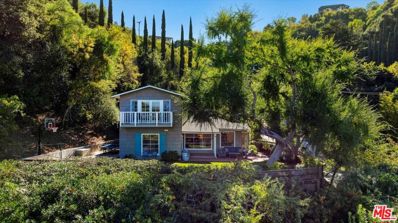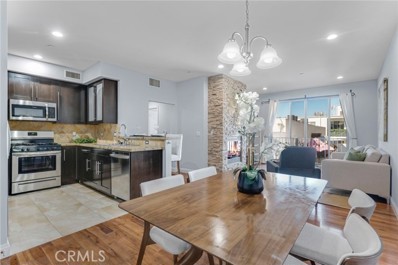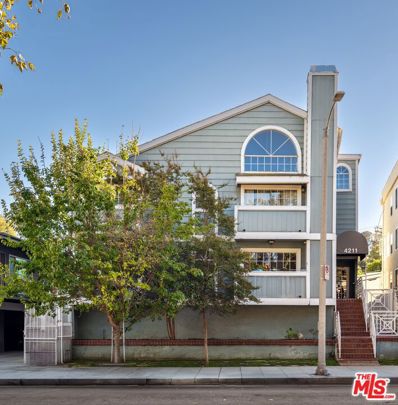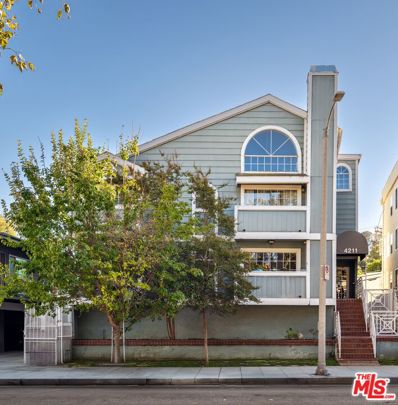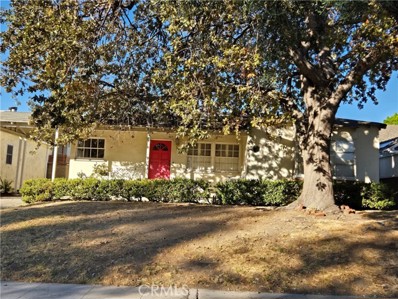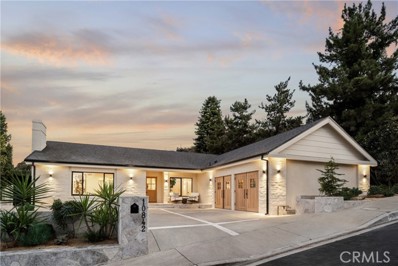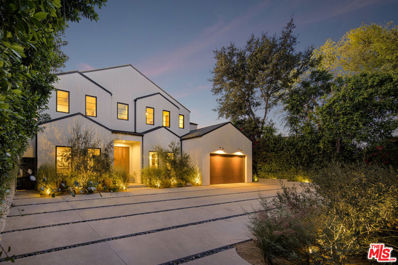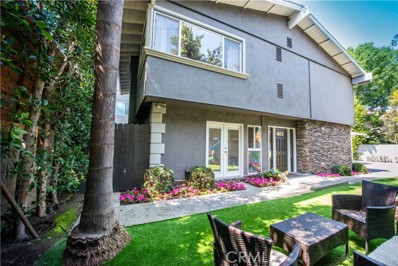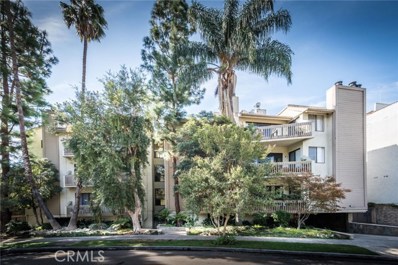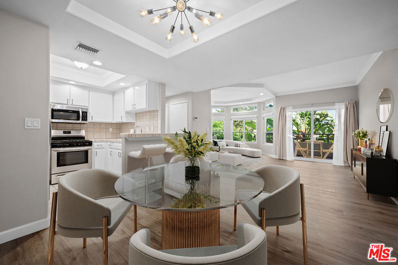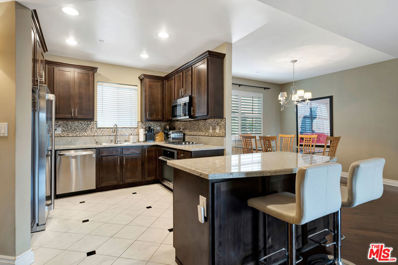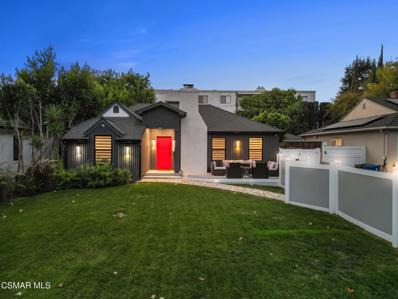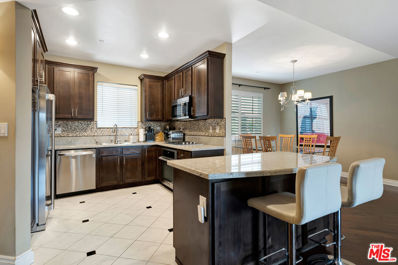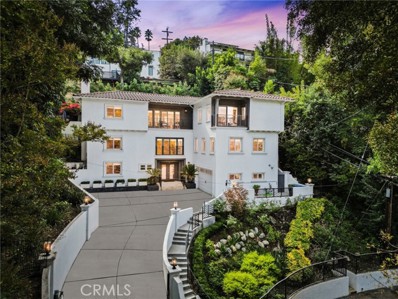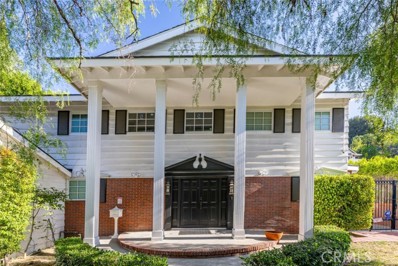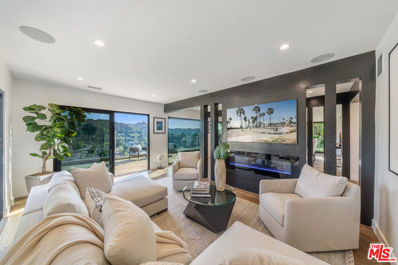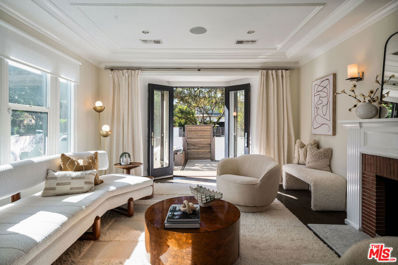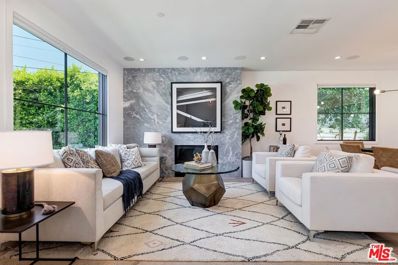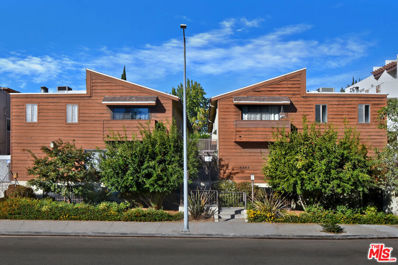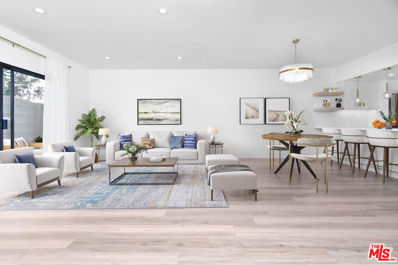Studio City CA Homes for Rent
The median home value in Studio City, CA is $1,200,000.
The national median home value is $338,100.
The average price of homes sold in Studio City, CA is $1,200,000.
Studio City real estate listings include condos, townhomes, and single family homes for sale.
Commercial properties are also available.
If you see a property you’re interested in, contact a Studio City real estate agent to arrange a tour today!
- Type:
- Single Family
- Sq.Ft.:
- 3,153
- Status:
- NEW LISTING
- Beds:
- 4
- Lot size:
- 0.26 Acres
- Year built:
- 1962
- Baths:
- 3.00
- MLS#:
- SR24223404
ADDITIONAL INFORMATION
**Stunning Mid-Century Modern Retreat with Sweeping City Light Views** Located in the highly sought-after "Dona" neighborhood of Studio City, this rare gem offers one of the best view lots in the area, with panoramic south-facing vistas that stretch across the valley. Quiet, private, and perfectly positioned, this sprawling one-story home is ideal for those who seek both tranquility and the excitement of living in a prime location. Boasting 3,153 square feet of open living space, the home welcomes you with a formal entry that leads into an expansive living room featuring a classic Mid-Century fireplace. Large windows frame breathtaking views, filling the room with natural light and offering a sense of serenity. A separate family room, complete with its own fireplace and wet bar, provides an excellent space for entertaining or relaxing in style. The formal dining room flows seamlessly into a newly renovated kitchen, where sleek finishes and modern appliances complement a spacious breakfast room — perfect for casual meals. The large, luxurious primary en-suite is a true retreat, offering stunning valley views, a generous layout, and a spa-like bathroom with separate vanities, sinks, a soaking tub, and a large shower. All bedrooms are generously sized, providing ample space for guests, a gym or home office. The A/C and heat are newer. Step outside into the beautifully landscaped backyard, where you’ll find a sparkling pool, built-in benches, a covered patio for al fresco dining, and an abundance of greenery that enhances the home’s private, peaceful ambiance and endless views. While the home is priced with consideration to the work needed, its potential is undeniable. With its classic Mid-Century charm, expansive layout, and unbeatable location, this is more than just a house — it’s a place you’ll want to come home to every day. Whether hosting friends, enjoying quiet moments, or waking up to the breathtaking valley views, this home offers the ultimate in comfort, style, and livability. Don’t miss the opportunity to own this iconic property in one of Studio City’s most desirable neighborhoods.
$5,950,000
11561 Kelsey Street Studio City, CA 91604
- Type:
- Single Family
- Sq.Ft.:
- 6,133
- Status:
- NEW LISTING
- Beds:
- 5
- Lot size:
- 0.36 Acres
- Year built:
- 2014
- Baths:
- 6.00
- MLS#:
- 224004668
ADDITIONAL INFORMATION
Discover the extraordinary scale, grandeur, and captivating charm of this distinctive two-story residence on one of Colfax Meadows' most coveted streets. Spanning over 6,100 square feet and set on an expansive 15,757 square foot lot, this immaculate gated home offers a luxurious lifestyle designed for the most discerning buyer. Featuring 5 en-suite bedrooms, 6 bathrooms, a dedicated home office suite, and an impressive home theater, this property is equipped with nearly every amenity imaginable. Enjoy the advanced Control 4 smart home system, security cameras, and an AquaLink wireless remote for effortless management of the saltwater pool and spa, complete with a new pool heater.The residence showcases soaring ceilings, an open-concept floor plan, and a seamless indoor-outdoor flow that embodies style and sophistication. Enter through dual secured gates into a private courtyard featuring a motor court for up to five cars, an oversized two-car garage, and a circular driveway. The chef's kitchen, a dream for entertainers, boasts Caesarstone countertops, two sinks, dual dishwashers, and an expansive Calacatta marble island with an integrated ice maker. Outfitted with stainless steel Viking appliances, a Sub-Zero refrigerator, and two additional fridge drawers, this kitchen overlooks the breakfast nook and family room, which open to the patio through bi-fold doors. Outside, relax in the poolside gazebo complete with a fireplace, TV setup, BBQ, outdoor sink, fridge, and bar, all ideal for Southern California's outdoor lifestyle.The home theater offers a cozy retreat with a projector, eight plush reclining chairs, and space for additional seating. For wine enthusiasts, a temperature-controlled and secure wine storage area awaits. The breathtaking primary suite, where double doors open to a serene space with two walk-in closets, a spa-inspired bathroom with dual sinks, and a glass steam shower, all overlooking the tranquil yard and pool area.Additional features surround sound throughout the home, and ceiling speakers in key rooms, including the media room, family room, and master suite. Located in the highly regarded Carpenter School District and close to upscale dining and shopping, this home is a rare find that must be experienced in person to appreciate its full allure.
Open House:
Sunday, 11/17 1:00-4:00PM
- Type:
- Single Family
- Sq.Ft.:
- 2,657
- Status:
- NEW LISTING
- Beds:
- 3
- Lot size:
- 0.18 Acres
- Year built:
- 1940
- Baths:
- 3.00
- MLS#:
- 24463077
ADDITIONAL INFORMATION
Custom rebuilt home in prime Colfax Meadows neighborhood, walking distance to Tujunga Village shops & eateries, on a corner lot with LARD1.5 zoning. The home was completely rebuilt in 2014/2015. Spectacular open floorplan, with grand living room with circular bay window with lots of light, fireplace, gleaming wood floors, dining area, generous gourmet kitchen with large center island, stainless steel appliances, and a large family room with fireplace that opens to back yard. Primary bedroom has large sitting area, french doors to back yard, custom bath with separate tub and oversized shower, large closets with builtins and dressing room (could be an office/nursery). Large grassy yard, plus a huge entertaining patio complete with firepit, BBQ/outdoor kitchen, 2 car detached garage, on an oversized corner lot. (2 car garage could be converted to adu or ???) This home is light and bright, remodeled and walking distance to Tujunga Village which is a delightful and charming with boutiques and restaurants, including the popular Aroma Cafe and Vitello's restaurant and Jazz Supper Club
$4,195,000
12128 Viewcrest Road Studio City, CA 91604
Open House:
Sunday, 11/17 1:00-4:00PM
- Type:
- Single Family
- Sq.Ft.:
- 3,356
- Status:
- NEW LISTING
- Beds:
- 4
- Lot size:
- 0.13 Acres
- Year built:
- 2024
- Baths:
- 5.00
- MLS#:
- 24462953
ADDITIONAL INFORMATION
Welcome to Casa Mallorca by Studio Rob Diaz, crafted by principals Mark Alexander and Rob Diaz. Upon passing through the elegantly crafted wooden screened gates, you are welcomed into an oasis of sophistication and serenity. Expansive garden spaces unfold, adorned with cobblestone pathways and bespoke oversized Corten planters, enveloped in a palpable sense of tranquility. This hacienda-style residence epitomizes lavish living, boasting meticulously designed courtyards, artfully curated lighting, premium WaterWorks plumbing, and soothing clay interiors. Natural stonework graces every corner, setting this home apart in grandeur and elegance. The residence features two opulent living rooms, three lavish guest suites, grand primary quarters, and a cedar-clad pool house that embodies luxury. State-of-the-art home automation by Meljac and Crestron ensures seamless control over security, drapery, audio, video, and more, offering unparalleled convenience and sophistication.Collaboratively designed with Jessica Nicastro Design, this home can also be purchased fully furnished with exclusive pieces from the world's most esteemed designers, each selected to enhance the sublime beauty of every space.
- Type:
- Single Family
- Sq.Ft.:
- 1,178
- Status:
- NEW LISTING
- Beds:
- 2
- Lot size:
- 0.16 Acres
- Year built:
- 1938
- Baths:
- 1.00
- MLS#:
- 24462765
ADDITIONAL INFORMATION
Welcome to an extraordinary development opportunity in Colfax Meadows, one of the best neighborhoods in Studio City! Situated on a generous 6,864 corner lot, LARD1.5 zoning, presents a canvas of possibilities for the creative investor or visionary developer to maximize the lot and build multiple units. The added convenience of a corner lot enhances the appeal, providing flexibility for design and construction. The main house (currently occupied), built in 1938, has 2 bedrooms and 1 bath. The permitted, guest unit, (approximately 600 sqft), built in 1935, is currently vacant and has a separate Troost address. Close to the Farmers Market, Tujunga Village, and Ventura Blvd for shopping and restaurants. Located in the coveted Carpenter Community Charter School. TENANT OCCUPIED. PLEASE DO NOT WALK THE PROPERTY.
$2,295,000
3810 Rhodes Avenue Studio City, CA 91604
Open House:
Friday, 11/15 11:00-2:00PM
- Type:
- Single Family
- Sq.Ft.:
- 2,431
- Status:
- NEW LISTING
- Beds:
- 4
- Lot size:
- 0.38 Acres
- Year built:
- 1950
- Baths:
- 2.00
- MLS#:
- 24462655
ADDITIONAL INFORMATION
Turnkey Connecticut farmhouse ideally situated on a promontory in the Studio City Hills. Positioned to optimize privacy and views, the home floats in the treetops while surrounded by an expansive, well-manicured yard and sport court. The recently remodeled two-story home features an open plan kitchen to family room, anchored by a generous kitchen island. French doors lead to an outdoor patio ideal for al fresco dining. The open floor plan extends to the dining and living room, which are graced with beautiful diamond pane windows, muting the divide between the indoor space and gorgeous gardens surrounding the home. Throughout the home, oversized windows, French doors, and skylights usher in natural light and frame views of the beautiful natural surroundings. The primary suite is a true retreat with a sumptuous remodeled bathroom, vaulted and beamed ceiling, private balcony, and commanding views of the city below and mountains beyond. The home is at the top of a cul-de-sac, offering your own private retreat from the city, while the best of Ventura Boulevard is a short stroll away. Located south of the boulevard and in the coveted Carpenter Community Charter Elementary school district.
- Type:
- Condo
- Sq.Ft.:
- 1,220
- Status:
- NEW LISTING
- Beds:
- 3
- Lot size:
- 0.3 Acres
- Year built:
- 2009
- Baths:
- 2.00
- MLS#:
- SR24228216
ADDITIONAL INFORMATION
Location! Location! Location! Amazing opportunity to own this Mediterranean gem in prime Studio City! Welcome to this one of a kind, top floor, corner luxury unit, located in the back of the complex. Built in 2009, with 3 bedrooms and 2 baths and over 1,200 interior square feet. Great open floor plan with stacked stone fireplace in the beautiful living room with a balcony. Updated kitchen with granite counter tops and stainless steel appliances, including a newer fridge. HUGE primary bedroom with walk in closet, private balcony, and LARGE primary bath with dual sink, separate tub, and stand up shower. Home features hardwood floors, central heat and air, dual pane windows, updated electrical panel, and much more. Newer full size stackable washer/dryer in the hallway laundry closet. Smaller complex consists of only 15 units. Two car assigned parking in the gated subterranean parking lot. HOA includes earthquake insurance, water, trash, and sewer. Unit is close to Ventura Blvd, parks & recreation centers, and the 101 & 405 freeways. Come and enjoy!
- Type:
- Condo
- Sq.Ft.:
- 847
- Status:
- NEW LISTING
- Beds:
- 1
- Lot size:
- 0.16 Acres
- Year built:
- 1987
- Baths:
- 1.00
- MLS#:
- 24462013
ADDITIONAL INFORMATION
This one bedroom plus loft townhouse-style, top floor unit with soaring 18+ foot ceilings in Studio City is an ideal blend of comfort and convenience, with only 9 units in the complex and located in a prime location near Ventura Blvd. The updated gourmet kitchen with granite countertops and breakfast bar includes stainless steel appliances such as a refrigerator, range, microwave & dishwasher. However you may never cook again as the unit is steps away from some of the most amazing restaurants in town. Crown moulding along with hardwood flooring throughout adds a warm classic touch. Two balconies on the ground floor and an additional patio upstairs make it a fantastic space for enjoying views and outdoor relaxation. The flexible loft upstairs is perfect for an office or guest suite/2nd bedroom. Other amenities include garage storage, 2 car tandem parking, and community laundry. It's perfect for those looking to enjoy urban amenities while having easy access to transportation connection to all of Los Angeles. Lose your car and find your dream place. Also, it's a 3-minute drive/10-minute walk to the Hollywood Bowl shuttle stop/park and ride. A perfect spot to leave your car and stroll over to the Universal Studios Red Line Metro stop, which is just a 5-minute walk from the park and ride, connecting you to all to Los Angeles through the ever-growing network of light rails and subway lines.
$569,000
4211 Arch Dr Studio City, CA 91604
- Type:
- Condo
- Sq.Ft.:
- 847
- Status:
- NEW LISTING
- Beds:
- 1
- Lot size:
- 0.16 Acres
- Year built:
- 1987
- Baths:
- 1.00
- MLS#:
- 24-462013
ADDITIONAL INFORMATION
This one bedroom plus loft townhouse-style, top floor unit with soaring 18+ foot ceilings in Studio City is an ideal blend of comfort and convenience, with only 9 units in the complex and located in a prime location near Ventura Blvd. The updated gourmet kitchen with granite countertops and breakfast bar includes stainless steel appliances such as a refrigerator, range, microwave & dishwasher. However you may never cook again as the unit is steps away from some of the most amazing restaurants in town. Crown moulding along with hardwood flooring throughout adds a warm classic touch. Two balconies on the ground floor and an additional patio upstairs make it a fantastic space for enjoying views and outdoor relaxation. The flexible loft upstairs is perfect for an office or guest suite/2nd bedroom. Other amenities include garage storage, 2 car tandem parking, and community laundry. It's perfect for those looking to enjoy urban amenities while having easy access to transportation connection to all of Los Angeles. Lose your car and find your dream place. Also, it's a 3-minute drive/10-minute walk to the Hollywood Bowl shuttle stop/park and ride. A perfect spot to leave your car and stroll over to the Universal Studios Red Line Metro stop, which is just a 5-minute walk from the park and ride, connecting you to all to Los Angeles through the ever-growing network of light rails and subway lines.
$1,229,000
4427 Bakman Avenue Studio City, CA 91602
- Type:
- Single Family
- Sq.Ft.:
- 1,047
- Status:
- NEW LISTING
- Beds:
- 2
- Lot size:
- 0.15 Acres
- Year built:
- 1937
- Baths:
- 1.00
- MLS#:
- SR24231018
ADDITIONAL INFORMATION
A FIXER in a sought-after Studio City location -- Tujunga Village & Woodbridge Park -- positioned perfectly for an ADU, here’s how: the detached garage access is from the alley – ideal situation for an ADU on top of the garage, in which the ADU dwellers will have their own access from the back gate without disturbing the main house residents (for inspiration, see from the alley how the neighbors built their amazing ADU.) We’re a stone-throw to Tujunga Village, to popular Aroma Café, to Colfax Meadows, to the huge Park at Bakman & Moorpark, minutes to Trader Joe’s, farmers market, restaurants, shops & pubs on the Boulevard and a ton of other sought-after shops. We’re a very short distance to Universal Studio and City Walk, to Radford Studio Center (formerly CBS studios) and just minutes to all major studios: Disney, Warner Bros, etc. Think of what you can build on this incredible lot in this area – it truly is a fantastic location.
$2,899,000
10842 Alta View Drive Studio City, CA 91604
Open House:
Friday, 11/15 11:00-2:00PM
- Type:
- Single Family
- Sq.Ft.:
- 3,178
- Status:
- NEW LISTING
- Beds:
- 3
- Lot size:
- 0.27 Acres
- Year built:
- 1971
- Baths:
- 2.00
- MLS#:
- SR24227613
ADDITIONAL INFORMATION
Discover this exquisitely remodeled single-level home, nestled in a tranquil cul-de-sac within the coveted Wrightwood Estates area of Studio City. Offering 3 bedrooms and 2 bathrooms, this residence is designed for seamless indoor-outdoor living with stunning canyon and city views. Enter to warm white oak floors and elegant textured plaster walls. The spacious living room, featuring a granite gas fireplace, flows effortlessly into the dining area and a cozy conversation nook. A chef’s dream, the gourmet kitchen boasts Thermador appliances, porcelain countertops, and custom white oak cabinetry. The adjacent family room, with its own gas fireplace, opens through sliding glass doors to a peaceful, private backyard. The serene primary suite offers three walk-in closets, backyard access, and a spa-inspired bath with dual vanities, a soaking tub, and shower. Two additional bedrooms down the hall share a beautifully appointed bathroom with a marble sink and spa-like shower. Perfect for entertaining, the backyard includes a lush grassy area and a built-in stone barbecue. The fully furnished garage is an entertainer’s haven, ideal for game nights or as an extra living space. Wrightwood Estates offers quick access to Universal Studios, Capitol Records, the Hollywood Bowl, and Runyon Canyon hiking, with the westside and downtown just minutes away via Mulholland Drive. This home combines luxury, location, and turnkey convenience in one of LA’s most desirable neighborhoods.
Open House:
Friday, 11/15 11:00-2:00PM
- Type:
- Single Family
- Sq.Ft.:
- 5,112
- Status:
- NEW LISTING
- Beds:
- 5
- Lot size:
- 0.22 Acres
- Year built:
- 2024
- Baths:
- 7.00
- MLS#:
- 24455414
ADDITIONAL INFORMATION
Nestled in the coveted Longridge Estates of Studio City, this newly constructed 5-bedroom, 6.5-bathroom estate by Abode Homes epitomizes modern luxury and refined design. Located south of the Boulevard, this stunning residence showcases elegant finishes and thoughtful designer touches throughout. Upon entering through the custom walnut front door, you're greeted by an abundance of natural light, creating a warm and inviting atmosphere. The formal living room, complete with a cozy fireplace, flows effortlessly into the expansive formal dining area perfect for hosting gatherings. The heart of the home is the gourmet chef's kitchen, featuring Calcutta marble countertops, custom cabinetry, top-of-the-line Thermador appliances, and a spacious center island. For larger events, a fully-equipped prep kitchen is tucked away for convenience. The open-concept kitchen connects seamlessly to the family room, where Fleetwood pocket doors extend the living space to the outdoors, leading to a covered patio ideal for year-round al fresco dining. On the main level, you'll find a well-appointed en suite bedroom, a mudroom, and a powder bath combining style and practicality. Upstairs, the luxurious primary suite offers a serene retreat, complete with a fireplace, a beverage center, and a custom walk-in closet. The spa-like primary bath features a soaking tub, a spacious shower, dual vanities, and elegant finishes. Three additional en suite bedrooms and a full laundry room complete the upper level. Throughout the home, no detail has been overlooked. High-end finishes include Allied Maker and Apparatus Studio lighting, Waterworks and Watermark Brooklyn fixtures, Clayworks plaster, walnut interior doors, and custom white oak cabinetry. The outdoor space is designed for entertaining, with a sparkling pool, spa, game/recreation room, covered patio, and a pool bath, offering the perfect backdrop for relaxation or hosting. Located within the sought-after Dixie Canyon Charter School District and just moments from the dining and shopping at The Shops at The Sportsmen's Lodge, this home represents the pinnacle of luxurious living in Studio City.
$1,399,000
12442 Rye Street Studio City, CA 91604
- Type:
- Single Family
- Sq.Ft.:
- 2,014
- Status:
- Active
- Beds:
- 4
- Lot size:
- 0.15 Acres
- Year built:
- 1980
- Baths:
- 3.00
- MLS#:
- SR24229329
ADDITIONAL INFORMATION
Look no further! Tucked at the end of a spectacular and ultra-quiet cul-de-sac street, sits this beautiful and pristine gated compound. Beautifully updated and highlighted with gleaming wood floors, open living spaces and designer details throughout. Featuring a remodeled chef's kitchen with loads of custom cabinetry, granite counters w/breakfast bar, Versailles pattern travertine floors, farm sink and luxurious stainless appliances. Expansive dining area and wonderful living room with central stacked stone fireplace, crown molding details along with both front and rear patio access and views. Encompassing four spacious bedrooms with downstairs suite and three additional upstairs bedroom that include its sumptuous upstairs primary suite with sitting area, romantic tumbled stone fireplace, dressing area and luxurious spa styled bath with dual sink vanity, seamless glass shower and toasty heated floors! Take advantage of both front and rear yard entertaining areas outfitted with artificial turf, mature landscape and expansive paver driveway. Fully finished garage, tankless water heater, LED lighting, and in-wall data wiring are just a few of the wonderful updates this magnificent residence has to offer!
Open House:
Saturday, 11/16 11:00-1:00PM
- Type:
- Condo
- Sq.Ft.:
- 1,408
- Status:
- Active
- Beds:
- 2
- Lot size:
- 0.32 Acres
- Year built:
- 1979
- Baths:
- 2.00
- MLS#:
- SR24227217
ADDITIONAL INFORMATION
Welcome to your beautifully Remodeled 2-bedroom, 2-bathroom, Corner-Unit condo with Side-by-Side parking in one of Studio City’s most desirable neighborhoods, and within the sought after Carpenter Elementary School District. The light and bright home has tall ceilings, recessed lighting and hardwood floors! Right around the corner from the Sunday Farmer’s Market and steps away from Trader Joe’s, Mendocino Farms, Jones on Third, and all the other fun eateries and shops on Ventura Blvd. & Ventura Place. This neighborhood is ideal for walking. A Double door entry leads into an entry-foyer and then onto the spacious living room and a large balcony with a serene, tree lined, view of the River Walk, which brings a touch of nature and the outdoors in. The kitchen features matching KitchenAid Stainless Steel appliances, quartz countertops, plenty of storage and opens to a 2nd balcony so you can enjoy fresh air and al-fresco dining among the trees! The master suite offers a luxurious custom California walk-in closet, high ceilings, a second fireplace and balcony, as well as an ensuite bathroom with new tile, dual sinks, soaking tub and separate shower. The charming 12 unit building features a pool and spa, and with amenities such as washer and dryer in the unit, side by side parking and low HOA fees that include EQ & flood insurance, this condo has everything you want!
- Type:
- Condo
- Sq.Ft.:
- 1,420
- Status:
- Active
- Beds:
- 3
- Lot size:
- 0.26 Acres
- Year built:
- 1989
- Baths:
- 3.00
- MLS#:
- 24460681
ADDITIONAL INFORMATION
A unique luxury 3 bed, 3 full bath condo located in Colfax Meadows of Studio City. The bright and open floorplan effortlessly blends the living room, dining room, and kitchen, creating an open spacious area with west facing windows for great natural light. The oversized living area features high ceilings, recessed lighting, new floors throughout, gas fireplace, two large private patios and no shared walls. Primary suite has a walk in closet & large bathroom with shower, and extra-wide sink vanity. Other features include a new HVAC system, new windows and sliding glass doors, washer & dryer, and 2 tandem parking spots. Moments from Tujunga Village, Universal Studios, & Ventura Blvd. Carpenter Elementary and Walter Reed Middle School.
- Type:
- Condo
- Sq.Ft.:
- 1,380
- Status:
- Active
- Beds:
- 2
- Lot size:
- 0.77 Acres
- Year built:
- 2009
- Baths:
- 2.00
- MLS#:
- 24459827
ADDITIONAL INFORMATION
Welcome home to this fabulous residence in the coveted Lumiere Condominium! Situated at the back, this unit enjoys a secluded setting and treetop views. Inside, guests are greeted by an inviting entry hall that opens to the spacious Entertainer's floor plan. Stunning hardwood floors and recessed lighting throughout the oversized living room, with a corner stone fireplace and sliding doors to an east facing private terrace with wonderful views. The gourmet Chef's kitchen has granite counters, stainless steel appliances, wood cabinetry, an island with breakfast bar, and an adjacent formal dining area. The spacious primary suite has dual closets, including a walk-in closet and direct access to the balcony. Spa-like primary bathroom adorned in Carrera marble has a dual vanity, glass shower, and soaking tub. Spacious guest bedroom with dual closets and adjacent to guest bathroom. Additional conveniences include an in-home washer dryer, two tandem parking spaces, and off-street guest parking in the gated garage. This gorgeous building is meticulously maintained, enjoying an impressive, gated entrance, center courtyard with fireplace, tranquil Zen garden, and well-appointed fitness center. Enjoy everything Studio City has to offer, located near Ventura Boulevard, fine dining, shopping, and more!
$2,184,000
4323 Irvine Avenue Studio City, CA 91604
- Type:
- Single Family
- Sq.Ft.:
- 1,742
- Status:
- Active
- Beds:
- 3
- Lot size:
- 0.15 Acres
- Year built:
- 1940
- Baths:
- 3.00
- MLS#:
- 224004577
ADDITIONAL INFORMATION
This stunning Studio City 3-bedroom, 3-bathroom residence is a perfect blend of modern comfort and classic charm.The front yard seamlessly blends indoor and outdoor living with a designer patio and private fenced yard.Living room has the open concept with wooden beam ceiling and wood burning fireplace. The gourmet kitchen, complete with stainless steel appliances, quartz countertops, and ample cabinetry, is a chef's delight. The layout flows effortlessly into the dining area.Retreat to the primary bedroom, which features a en-suite bathroom for your privacy. The additional two bedrooms offer generous closet space and beautifully appointed bathrooms.Step outside and enjoy the pool. Detached Studio is a huge bonus.
- Type:
- Condo
- Sq.Ft.:
- 1,380
- Status:
- Active
- Beds:
- 2
- Lot size:
- 0.77 Acres
- Year built:
- 2009
- Baths:
- 2.00
- MLS#:
- 24-459827
ADDITIONAL INFORMATION
Welcome home to this fabulous residence in the coveted Lumiere Condominium! Situated at the back, this unit enjoys a secluded setting and treetop views. Inside, guests are greeted by an inviting entry hall that opens to the spacious Entertainer's floor plan. Stunning hardwood floors and recessed lighting throughout the oversized living room, with a corner stone fireplace and sliding doors to an east facing private terrace with wonderful views. The gourmet Chef's kitchen has granite counters, stainless steel appliances, wood cabinetry, an island with breakfast bar, and an adjacent formal dining area. The spacious primary suite has dual closets, including a walk-in closet and direct access to the balcony. Spa-like primary bathroom adorned in Carrera marble has a dual vanity, glass shower, and soaking tub. Spacious guest bedroom with dual closets and adjacent to guest bathroom. Additional conveniences include an in-home washer dryer, two tandem parking spaces, and off-street guest parking in the gated garage. This gorgeous building is meticulously maintained, enjoying an impressive, gated entrance, center courtyard with fireplace, tranquil Zen garden, and well-appointed fitness center. Enjoy everything Studio City has to offer, located near Ventura Boulevard, fine dining, shopping, and more!
$3,095,000
11456 Decente Court Studio City, CA 91604
- Type:
- Single Family
- Sq.Ft.:
- 3,860
- Status:
- Active
- Beds:
- 4
- Lot size:
- 0.22 Acres
- Year built:
- 2009
- Baths:
- 5.00
- MLS#:
- SR24227493
ADDITIONAL INFORMATION
Experience the beauty of a serene, gated retreat in Studio City at 11456 Decente Court. This four-bedroom, four-and-a-half-bath, three-level residence spans 3,860 square feet and sits on a nearly quarter-acre lot, offering both stylish upgrades and modern amenities alongside stunning views. The home’s open, airy design invites easy living and endless options for refined entertaining. On the main floor, the formal dining room is perfect for hosting special gatherings, while the cozy living room—complete with a fireplace—provides the ideal spot for relaxing with loved ones. The updated kitchen is a chef's delight, featuring granite countertops, a chic tile backsplash, stainless-steel appliances (including dual ovens), a dual-zone wine refrigerator, and a custom-built pantry. Upstairs, new hardwood floors lead to three ensuite bedrooms, including a primary suite that boasts balcony views of the Valley. The primary bath includes a steam shower, bathtub, and dual vanity. The lower level features an oversized guest suite and a laundry room. Step outside to an updated backyard oasis, where a new deck, pool and spa, fire pit, and a 10-foot outdoor bar create an ideal space for entertaining year-round. Additional property amenities include a two-car garage with ample storage, new driveway and pedestrian gates equipped with a doorbird camera system, exterior lighting, and expanded parking space. The entire home has been refreshed with new paint, iron railings, Japanese bidet toilets, an air purification system, custom blinds, wallpaper, and a secondary laundry area on the third level. Situated in the sought-after Carpenter Elementary School district, 11456 Decente Court is also close to popular Studio City dining, shopping, and just a short drive from Universal City, Toluca Lake, and major film studios.
$2,700,000
3136 Dona Sofia Drive Studio City, CA 91604
- Type:
- Single Family
- Sq.Ft.:
- 3,077
- Status:
- Active
- Beds:
- 5
- Lot size:
- 0.32 Acres
- Year built:
- 1965
- Baths:
- 4.00
- MLS#:
- GD24224593
ADDITIONAL INFORMATION
Nestled in the highly desirable Studio City neighborhood, this exquisite two-story Colonial home boasts a charming exterior framed by lush green landscaping and a spacious 2-car garage. The property was fully renovated in 2016 that includes a renewed roof, all new windows and doors throughout the property. As you enter through a double door entrance, you'll be greeted by an open, light-filled floor plan featuring 5 bedrooms, 4 bathrooms, and an impeccably designed 3,077-SqFt living space. The home is graced with luxurious hardwood flooring, soaring ceilings, recessed lighting, crown moldings, French doors, built-in shelving, and ample storage throughout. The grand formal living room is a spacious retreat, complete with a cozy fireplace and two bay windows that fill the room with natural light. The gourmet kitchen is a chef's dream, offering top-of-the-line appliances, sleek countertops, a central island, and elegant wood cabinets. Each of the bathrooms is thoughtfully designed with modern finishes, and the bedrooms are generously bathed in sunlight. The primary bedroom suite is a true sanctuary, featuring a brick fireplace and a private ensuite bathroom with a double sink vanity, a shower, and a relaxing soaking tub. The backyard is an entertainer's paradise, featuring a sparkling swimming pool with a new filter and ample green space for you and your guests to enjoy in complete privacy. A covered patio area provides the perfect setting for outdoor seating, ideal for hosting gatherings. The property has an updated earthquake code, it had its dry walls, electricity, plumbing and drainage all redone. There is potential to build an ADU with a city view, separate entrance from the main home and the potential for up to 1,500-SqFt of living space. This home is ideally located, with easy access to Mulholland Drive and Laurel Canyon Blvd. Nearby, you'll find the Laurel Canyon Dog Park, Fryman Canyon Park, and the scenic Fryman trail. Embrace the luxurious lifestyle offered by this stunning Studio City residence.
$3,295,000
3352 Dona Rosa Drive Studio City, CA 91604
- Type:
- Single Family
- Sq.Ft.:
- 3,220
- Status:
- Active
- Beds:
- 5
- Lot size:
- 0.31 Acres
- Year built:
- 1964
- Baths:
- 4.00
- MLS#:
- 24458349
ADDITIONAL INFORMATION
Welcome to a world of luxury and modern comfort nestled in the serene hills of Studio City's prestigious Dona streets. This beautifully updated Spanish-style home, with its contemporary facade, has undergone a thoughtful renovation over the past two years, creating a perfect blend of classic elegance and modern convenience.As you step through the entrance, a welcoming hallway draws you in, offering a stunning view through a grand window at its far end. To the left, you'll find a refined office space and a convenient powder room, ideal for hosting guests.At the heart of the home is a meticulously designed kitchen, complete with elegant marble countertops and premium appliances. Carefully considered details, like a dedicated area for pet essentials, show the commitment to making every aspect of life seamless. There's ample storage for your finest crystal and china, making entertaining and culinary pursuits effortless.Adjacent to the kitchen, a spacious dining room awaits, complete with a cozy sitting area and a fireplace. Expansive windows capture breathtaking views of the surrounding hills. On the other side, a grand living room flows seamlessly to the outdoors, inviting you into a private oasis.Outside, discover your own paradise with a sparkling pool, relaxing Jacuzzi, and a built-in BBQ area. The covered patio provides an ideal space for al fresco gatherings or quiet relaxation.Head upstairs to find four spacious bedrooms, each a peaceful retreat bathed in natural light and scenic views. The second-floor landing even features a dry-cleaning machine for added convenience.The grand master suite is a true sanctuary, complete with a private balcony, spa-like bathroom with a luxurious soaking tub, and an expansive walk-in closet, all framed by stunning views.Throughout the home, gleaming hardwood floors add warmth and sophistication, while large windows frame lush greenery and panoramic mountain and canyon vistas. With attention to detail in every corner, this exceptional residence is an opportunity to experience California living at its finest.
$1,795,000
4552 Morse Avenue Studio City, CA 91604
- Type:
- Single Family
- Sq.Ft.:
- 1,456
- Status:
- Active
- Beds:
- 2
- Lot size:
- 0.12 Acres
- Year built:
- 1938
- Baths:
- 2.00
- MLS#:
- 24458555
ADDITIONAL INFORMATION
Beautifully updated traditional style home in Studio City! This lovely sun-filled home offers 2 bedrooms and 2 bathrooms with refined, designer finishes throughout. The living room, featuring a fireplace and French doors to the front yard, flows to the open dining area with a chic designer light fixture and elegant wainscotting along the walls. The sun-drenched kitchen is a chef's dream, with stainless steel Thermador appliances, lots of prep space on the marble counters, and a breakfast bar that's the perfect space for gathering in the heart of the home. The dreamy primary retreat offers a large closet, French doors that open to the backyard, and a luxurious en-suite bathroom with dual sinks, shower, and separate soaking tub. The outdoor space is designed for entertaining: the front yard offers a cozy built-in seating area around a firepit, and the backyard is a zen-inspired escape with drought-tolerant landscaping surrounding outdoor dining and lounging areas. Plus the garage has been converted into a studio space with HVAC, providing bonus space for a gym, office or creative studio. Fantastic location in Studio City, just a few blocks from Erewhon, Sugarfish Sushi and much more shopping and dining on Ventura Blvd.
$2,215,000
12712 Sarah Street Studio City, CA 91604
Open House:
Sunday, 11/17 1:00-4:00PM
- Type:
- Single Family
- Sq.Ft.:
- 2,226
- Status:
- Active
- Beds:
- 4
- Lot size:
- 0.09 Acres
- Year built:
- 1964
- Baths:
- 3.00
- MLS#:
- 24458365
ADDITIONAL INFORMATION
Meticulous Contemporary Rob Diaz Designed Modern Home rebuilt from studs up in 2017 awaits you in the heart of Studio City in proximity to Beeman Park and Recreation Center! This two-story, four-bedroom retreat offers top-of-the-line finishes, sensible open concept floor plan and backyard with natural gas hook-up for barbecues. High ceilings, designer details, and an open concept floor plan are rare and enviable. The chef's gourmet kitchen offers an island, kettle faucet and high-end Viking appliances. The inviting airy living room off the entryway is adorned with a natural gas fireplace and natural light flooding the space. Enter the backyard and deck via Fleetwood sliding doors. Surrounded by mature greenery yielding oasis-like tranquility. Upstairs, the owner's suite features vaulted ceilings. The ensuite bathroom Complete with gorgeous double vanity, glass-enclosed shower with freestanding soaking tub. This home includes a dedicated laundry room, and two car garage with ample storage. Nearby is Studio City Recreation Center and Park with playground, baseball diamond, youth playset, with slide, basketball court, picnic tables and auditorium. Dual zoned HVAC system and new tankless water heater.
Open House:
Sunday, 11/17 1:00-4:00PM
- Type:
- Townhouse
- Sq.Ft.:
- 1,450
- Status:
- Active
- Beds:
- 2
- Lot size:
- 0.26 Acres
- Year built:
- 1980
- Baths:
- 3.00
- MLS#:
- 24458037
ADDITIONAL INFORMATION
Experience California chic living in this freshly renovated townhome nestled in the heart of Studio City. Situated off the street in the back-half of a quaint mid-century complex, this stylish residence boasts a spacious open floor plan, new LVP flooring throughout and recessed lighting. The designer chef's kitchen, with its barrel vault ceiling, features quartz countertops, a porcelain sink, brand new white cabinetry with hip gold hardware, custom lighting plan and brand new stainless-steel appliances, all with Samsung tech features. The natural light-filled living and dining areas, perfect for everyday living and entertaining, connect to an outdoor private patio via sliding glass doors. A remodeled half bath is conveniently located on the main floor. Upstairs, the large primary suite offers high vaulted ceilings, two spacious walk-in closets, and a beautifully updated en-suite bathroom with dual vanities. The second bedroom features recessed lighting with a chandelier and a charming en-suite bath. Additional highlights include in-unit laundry, underground gated parking, and a private, extra-large storage room. This stylish retreat is just minutes away from Ventura Blvd. shops, great restaurants, Whole Foods and Erewhon Market at the Sportsmen's Lodge.
- Type:
- Townhouse
- Sq.Ft.:
- 1,450
- Status:
- Active
- Beds:
- 2
- Lot size:
- 0.26 Acres
- Year built:
- 1980
- Baths:
- 3.00
- MLS#:
- 24-458037
ADDITIONAL INFORMATION
Experience California chic living in this freshly renovated townhome nestled in the heart of Studio City. Situated off the street in the back-half of a quaint mid-century complex, this stylish residence boasts a spacious open floor plan, new LVP flooring throughout and recessed lighting. The designer chef's kitchen, with its barrel vault ceiling, features quartz countertops, a porcelain sink, brand new white cabinetry with hip gold hardware, custom lighting plan and brand new stainless-steel appliances, all with Samsung tech features. The natural light-filled living and dining areas, perfect for everyday living and entertaining, connect to an outdoor private patio via sliding glass doors. A remodeled half bath is conveniently located on the main floor. Upstairs, the large primary suite offers high vaulted ceilings, two spacious walk-in closets, and a beautifully updated en-suite bathroom with dual vanities. The second bedroom features recessed lighting with a chandelier and a charming en-suite bath. Additional highlights include in-unit laundry, underground gated parking, and a private, extra-large storage room. This stylish retreat is just minutes away from Ventura Blvd. shops, great restaurants, Whole Foods and Erewhon Market at the Sportsmen's Lodge.

Based on information from Combined LA/Westside Multiple Listing Service, Inc. as of {{last updated}}. All data, including all measurements and calculations of area, is obtained from various sources and has not been, and will not be, verified by broker or MLS. All information should be independently reviewed and verified for accuracy. Properties may or may not be listed by the office/agent presenting the information.
