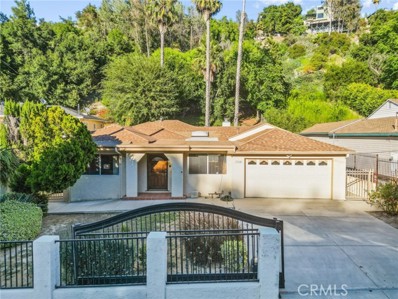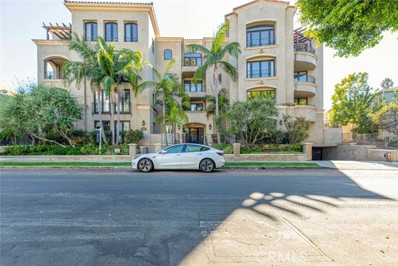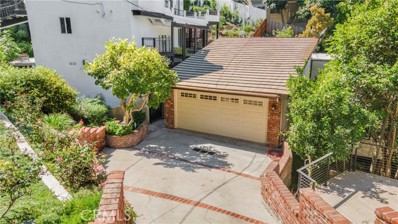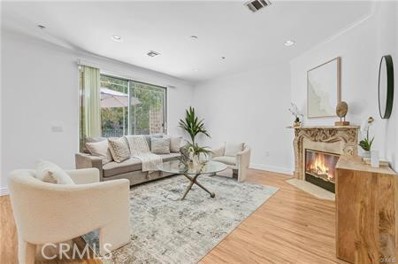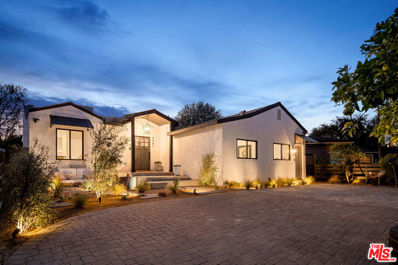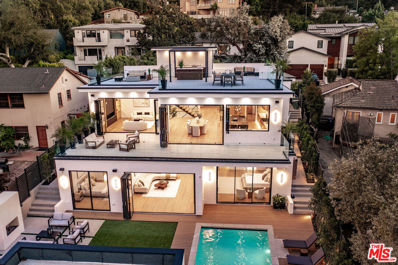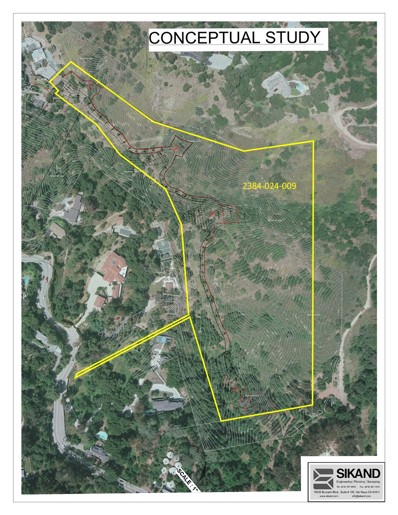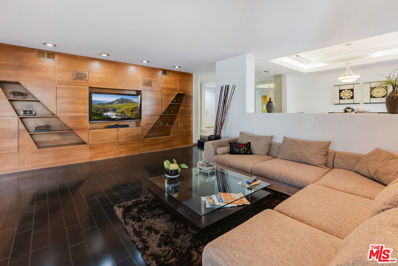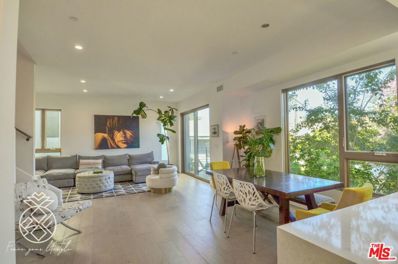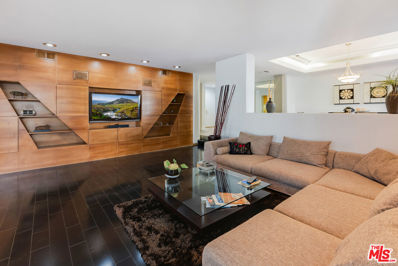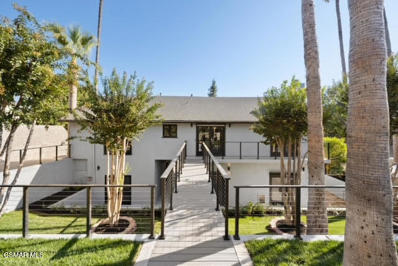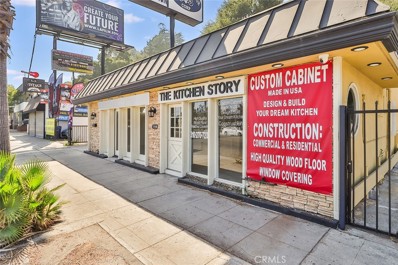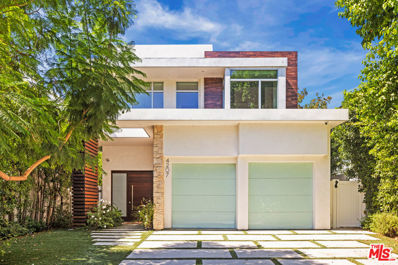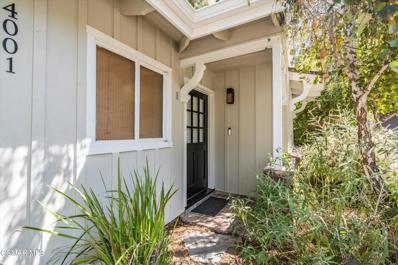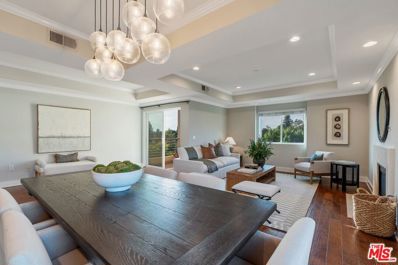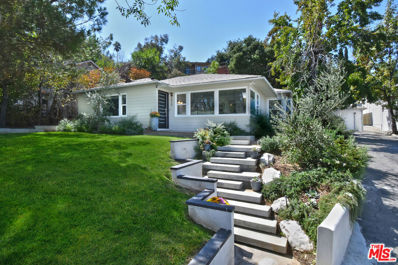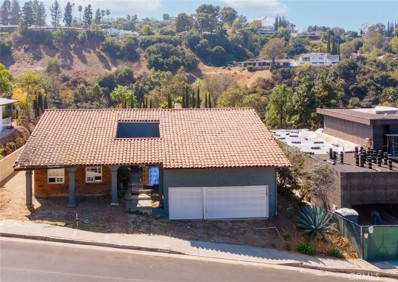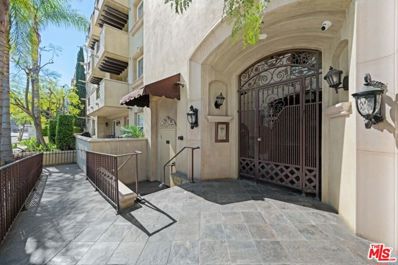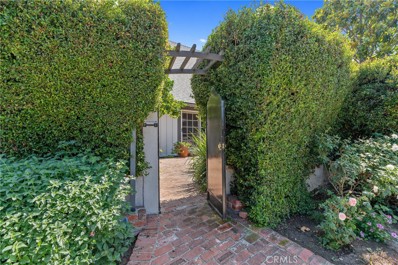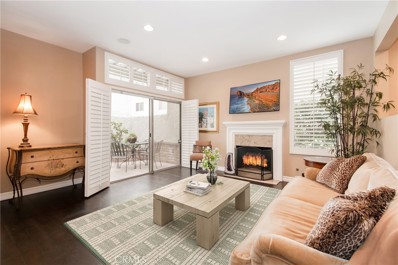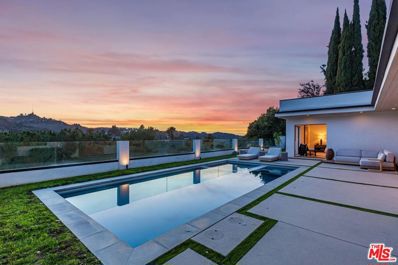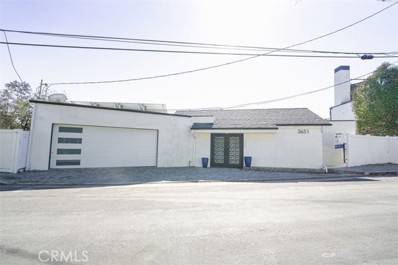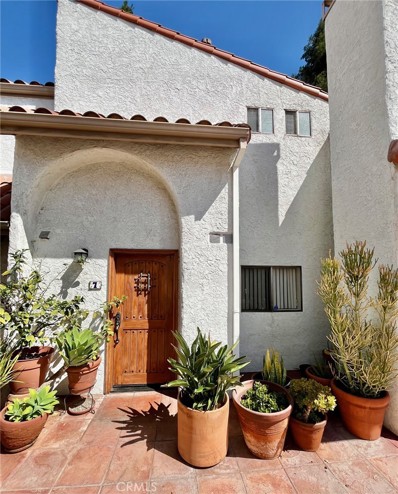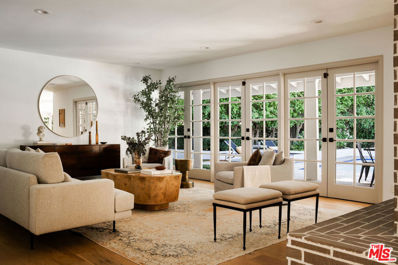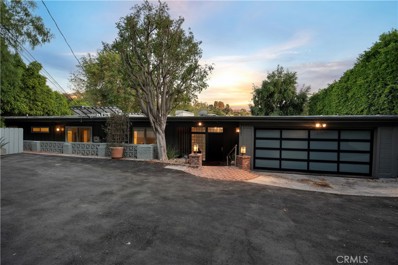Studio City CA Homes for Rent
$1,699,000
3760 Goodland Avenue Studio City, CA 91604
- Type:
- Single Family
- Sq.Ft.:
- 2,168
- Status:
- Active
- Beds:
- 4
- Lot size:
- 0.29 Acres
- Year built:
- 1950
- Baths:
- 2.00
- MLS#:
- SR24206427
ADDITIONAL INFORMATION
Developers and Primary Residence Buyers… location, Location, LOCATION!!! Welcome to this timeless gated retreat nestled on a large lot in the highly-sought after Studio City Hills Community. This delightful open-concept floor plan home features 4 bedrooms and 2 upgraded baths and embodies classic mid-century charm with thoughtful updates. As you step inside, you’re greeted by soaring beamed ceilings, and an abundance of natural light with skylights in both the kitchen and dining area. The open layout seamlessly connects the great room with the dining area and the kitchen. The upgraded kitchen features granite countertops, stainless steel appliances, and custom wood cabinetry that offers plenty of storage. The den is anchored around a cozy fireplace and is perfect for relaxing or gatherings with loved ones. The living room is expansive and features high ceilings and gorgeous wood floors. The master Bedroom overlooks the tranquil backyard and boasts both a walk-in closet and 2nd closet. Outside, the beautifully landscaped backyard offers a serene setting for entertaining or quiet reflection, with a spacious patio surrounded by mature trees and lush greenery that provide privacy and a connection to nature. Located just minutes from Ventura Boulevard’s vibrant shopping and dining scene, markets, and urban conveniences. Easy access to top-rated schools, parks, and freeways.
- Type:
- Condo
- Sq.Ft.:
- 2,000
- Status:
- Active
- Beds:
- 3
- Lot size:
- 0.37 Acres
- Year built:
- 2006
- Baths:
- 3.00
- MLS#:
- GD24196820
ADDITIONAL INFORMATION
Welcome to 12050 Guerin St, Unit 201, an upscale and spacious 3-bedroom, 2.5-bath condo situated in the highly sought-after Vita Bella complex in Studio City. Built in 2006, this stunning unit offers 2,000 sq. ft. of living space with high-end finishes and a thoughtfully designed layout perfect for modern living. The open-concept living room boasts gorgeous high ceilings, crown molding, and a cozy gas fireplace, creating an inviting atmosphere ideal for relaxation and entertaining. Large windows flood the space with natural light, while the private balcony provides beautiful tree-top and valley views, perfect for enjoying your morning coffee or evening drinks. The gourmet kitchen features custom cabinetry, high-end appliances, and ample counter space, making it perfect for home chefs. The primary suite includes a spacious walk-in closet and a luxurious ensuite bathroom with dual sinks, a soaking tub, and a separate shower. The additional bedrooms are generously sized, with plenty of storage space. Other highlights include hardwood flooring, in-unit laundry, central air and heating, and two covered parking spaces in the secure, subterranean garage. The building also offers controlled access and an elevator for convenience. Located just minutes from Ventura Boulevard’s popular restaurants, cafes, and shops, and within close proximity to major freeways, this condo combines luxury, convenience, and the best of Studio City.
$1,695,000
11441 Decente Drive Studio City, CA 91604
- Type:
- Single Family
- Sq.Ft.:
- 2,237
- Status:
- Active
- Beds:
- 2
- Lot size:
- 0.15 Acres
- Year built:
- 1964
- Baths:
- 2.00
- MLS#:
- SR24158393
ADDITIONAL INFORMATION
Just Reduced! - Discover Your Sanctuary in Prime Studio City- Nestled in the coveted hills south of Ventura Blvd, this 2,237 sqft, two-story retreat offers the perfect blend of seclusion and convenience within the highly sought-after Carpenter Charter Elementary School district. Perched on a 6,475 sqft lot, this hidden gem boasts a spacious deck with stunning views of the valley, surrounded by lush foliage for ultimate privacy. Inside, the open floor plan is highlighted by wood-beamed vaulted ceilings, creating an inviting space for entertaining. Skylights flood both the kitchen and bathroom with natural light, while the living room's cozy fireplace provides the perfect spot to unwind and soak in the breathtaking views. The well-appointed kitchen features elegant stone countertops, and the primary bedroom offers a walk-in closet and a private deck. The property also includes an attached two-car garage and a scenic drive-in and out, enhancing the charm of this peaceful neighborhood. Conveniently located just minutes from Trader Joe's, Starbucks, top-tier restaurants, and the 101 Freeway. 11441 Decente Drive offers a truly magical living experience. Welcome home!
- Type:
- Townhouse
- Sq.Ft.:
- 1,838
- Status:
- Active
- Beds:
- 3
- Lot size:
- 0.28 Acres
- Year built:
- 2009
- Baths:
- 3.00
- MLS#:
- SR24205514
ADDITIONAL INFORMATION
A rare, super spacious 3 Bedroom, 1,835 sq.ft. townhome in Studio City Hills. This townhouse is an end unit with fantastic floor plan. Downstairs you’ll find the entertaining-zone with high ceilings & wide windows with views of towering trees & greenery. There’s also a computer-station, fireplace, built-in wine rack, guests’ powder room and a cozy outdoor patio. Kitchen with breakfast bar & a large formal dining room. Upstairs you’ll find the living quarters: featuring 3 bedrooms, 2 baths and laundry area. The prime suite is exceptionally large with a walk-in closet, prime bath with spa tub, double sinks, a separate shower and… views of surrounding trees & greenery! Location is unmatched: the popular South of The Boulevard location is a stone-throw to Universal Studios, NBC, City-Walk entertainment complex and the enormous Weddington Park (Hey, pet lovers!!) & recreation center. Besides Universal Studios being close by, we’re a mere minutes to Radford Studio Center and to all other major Hollywood Studios such as Disney, Warner Bros, Nickleodeon & to production hubs. We're minutes to Metro-Rail subway stations and just a block or two to dining, shopping, banking, pharmacy… in short: near everything! This gated community has only 8 townhomes and dwells on a very private street.
$2,299,000
4447 Elmer Avenue Studio City, CA 91602
Open House:
Sunday, 11/17 1:00-4:00PM
- Type:
- Single Family
- Sq.Ft.:
- 2,517
- Status:
- Active
- Beds:
- 4
- Lot size:
- 0.14 Acres
- Year built:
- 1939
- Baths:
- 4.00
- MLS#:
- 24448539
ADDITIONAL INFORMATION
This meticulously designed 4-bedroom, 3.5-bath residence offers a seamless blend of modern luxury and thoughtful functionality. Bathed in natural light, the newly updated, open floor plan creates an inviting "great room", welcoming you into the home with a cozy fireplace and warm, custom built-ins throughout. The designer chef's kitchen is a culinary masterpiece, featuring a quartz waterfall breakfast bar, wine refrigerator, top-tier appliances, and a separate butler's pantryperfectly appointed for both casual dining and elegant entertaining. The formal dining area, accentuated by an extended fireplace, provides the perfect setting for intimate gatherings. The primary suite, complete with its own private entrance, boasts a spa-inspired bath complete with dual vanities, a large rainfall shower, and a soaking tub. The home also features a generously sized guest bedroom ensuite, featuring quartz countertops and modern finishes, along with a stylish office with an ensuite bath. A separate ADU with its own full kitchen, bedroom, bathroom, in-unit laundry, and private entry adds tremendous value and versatility to the property, perfect for guests or additional living space. The backyard area is the ultimate haven of tranquility, including a large seating lounge and a Japanese soaking tub with an exterior shower for added convenience. Completing the residence are elegantly landscaped front and back gardens, with picturesque sitting areas throughout. Located within close proximity to the vibrant Tujunga Village shops, dining, family parks, and convenient freeways connecting to the Westside, this beautifully updated home offers the perfect balance of sophistication, comfort, and urban conveniencea true sanctuary in the heart of the valley.
$6,499,000
13015 Greenleaf Street Studio City, CA 91604
- Type:
- Single Family
- Sq.Ft.:
- 6,400
- Status:
- Active
- Beds:
- 6
- Lot size:
- 0.22 Acres
- Year built:
- 2024
- Baths:
- 6.00
- MLS#:
- 24447953
ADDITIONAL INFORMATION
Welcome to 13015 Greenleaf St., an unparalleled new construction nestled in the coveted enclave of Studio City, south of the Boulevard. This architectural triumph boasts 6 bedrooms plus an office, 6 opulent bathrooms, and an expansive 800+/-sqft guest house. From the moment you enter, you are enveloped in luxury and sophistication, with an open-concept floor plan designed for the most discerning tastes. White oak hardwood floors flow seamlessly throughout, accented by rich walnut paneling and meticulously curated custom lighting. The grandeur of 10-foot floor-to-ceiling glass bi-fold doors blurs the line between indoor and outdoor living, inviting you to experience the ultimate California lifestyle.The gourmet kitchen is a masterpiece in itself, featuring a state-of-the-art 8-burner Wolf gas stove and a suite of high-end appliances. The island is a striking work of art, while Taj Mahal Calacatta marble countertops and backsplash create an air of refined elegance. An additional "dirty kitchen" with a 4-burner Wolf stove ensures effortless catering and meal preparation.Seamlessly connected to the main living area, the expansive 680-square-foot patio offers an ideal setting for alfresco dining and outdoor gatherings. Four stunning fireplaces throughout the home offer warmth and ambiance, creating the perfect atmosphere for intimate evenings or grand entertaining.Ascend the striking floating white oak staircase to discover the crown jewel of the home a grand rooftop deck with 360-degree hilltop views. Equipped with a sleek bar and outdoor kitchen, as well as modern fire pits and glass railings, this rooftop sanctuary redefines luxury living.The lower level houses another expansive living room, perfect for relaxation, as well as the luxurious primary suite. The primary suite exudes sophistication, with a vast walk-in closet and a spa-inspired bathroom that features double rainfall showerheads, dual vanities, and a freestanding soaking tub. Floor-to-ceiling glass doors lead you to the backyard, where a resort-style pool and spa await, complete with a tranquil water feature, outdoor shower, and lush landscaping. The outdoor kitchen provides an additional space to entertain, ensuring that every detail has been thoughtfully designed for both leisure and elegance.The detached guest house offers an impressive living area with soaring ceilings, a fully equipped kitchen, and two additional bedrooms, providing unmatched versatility and privacy for guests or extended family.This exceptional home is fully equipped with cutting-edge technology, including a comprehensive i-Port smart home system and 14 security cameras, ensuring both comfort and peace of mind. No expense has been spared in crafting this exquisite Studio City estate, where luxury and modernity blend harmoniously in a home that truly redefines opulence.
$1,650,000
Vedado Avenue Studio City, CA 91604
- Type:
- Land
- Sq.Ft.:
- n/a
- Status:
- Active
- Beds:
- n/a
- Lot size:
- 13.27 Acres
- Baths:
- MLS#:
- SR24204466
ADDITIONAL INFORMATION
Spectacular 13-acre development opportunity nestled in the scenic hills of Studio City, offering a rare chance to create a private estate or utilize a plan furnished by the reputable and highly experienced Sikand Engineering Firm to subdivide into as many as four single-family homes. Currently zoned as Residential Estate (RE40-1-H) with a minimum lot size of 40,000 square feet, this property falls within the Mulholland Scenic Parkway, preserving the natural beauty of the area. The majestic setting offers sweeping panoramic views of canyons, mountains, and city lights, surrounded by native vegetation and local wildlife. The property is private yet accessible, with easy access to the freeway, the Westside, Scenic Mulholland Drive, Harvard-Westlake, award-winning schools, and major studios. One entrance is adjacent to 3969 Alta Mesa Dr, and another can be constructed to Coldwater Canyon with an interested owner adjacent to the north western edge of the property. If building four single family homes, the design standards allow for a front yard of up to 25 feet (20% of lot depth), 10-foot side yards, and rear yards up to 25% of lot depth, with a maximum building height of 36 feet depending on roof slope. Parking requires two covered spaces per dwelling. The engineers have proposed either a four-home subdivision or the construction of a grand estate, with the Baseline Hillside Ordinance allowing up to 117,162 square feet of residential floor area if building one large estate and guest house. Included in the listing are site studies, completed slope band analysis and boundary surveys, as well as architectural plans for a 10,700 sq. ft. estate featuring 6 bedrooms, 8 bathrooms, a 1-bedroom guest house, entertainment areas, a 7-car garage, gym, bar/lounge, outdoor terraces, and a swimming pool. The hillside designation permits grading allowances of up to 3,300 cubic yards, and CEQA compliance will be required due to the presence of protected trees and wildlife. As one of the largest parcels surveyed near such a densely populated area, this property offers unmatched privacy, natural beauty, and incredible development potential.
Open House:
Saturday, 11/16 1:00-4:00PM
- Type:
- Condo
- Sq.Ft.:
- 2,015
- Status:
- Active
- Beds:
- 2
- Lot size:
- 0.71 Acres
- Year built:
- 1991
- Baths:
- 3.00
- MLS#:
- 24447017
ADDITIONAL INFORMATION
Set in mature landscaping, in a very quiet residential neighborhood, is this designer condo. Over 2000 square feet and only 21 units in the building. Fully renovated, this corner unit shares only one wall with another unit and offers surrounding greenery and mature trees. This property is being sold turnkey with all furnishings, including L.G. nearly new washer and dryer. Double door entry with large living room, ceiling to floor fireplace, 2 balconies, and a twenty foot custom built entertainment center, oak flooring. The formal dining room has a coved ceiling and built in custom lighting. There is room for 12-14 guests. The kitchen has G.E. High profile appliances including a 5 burner cook-top, caesar stone counter tops, and a separate breakfast dining area. The second bedroom has a full bath,walk-in closet and built in bookcases. The primary bedroom offers 2 walk-in closets, a private terrace and a large master bathroom with Jacuzzi tub, a separate shower, plus make up vanity. The building offers a secured entry, a pool, gym, community room, and a private lockable separate storage room for each owner. There are 2 side by side parking spaces and 8 guest parking spaces. This will not be on the market long, see it with your client now!
$1,389,000
4535 Tujunga Avenue Studio City, CA 91602
Open House:
Sunday, 11/17 12:00-4:00PM
- Type:
- Single Family
- Sq.Ft.:
- 1,894
- Status:
- Active
- Beds:
- 3
- Lot size:
- 0.05 Acres
- Year built:
- 2019
- Baths:
- 4.00
- MLS#:
- 24442873
ADDITIONAL INFORMATION
Imagine living in a home that combines modern luxury with unbeatable amenities, right in the heart of the action. Tujunga Villas isn't just another set of new buildsit's a rare opportunity to enjoy privacy, style, and panoramic views all in one place. Here's why our listing stands out from the rest: - More Space, More Style: Built in 2019, this exclusive collection of 8 single-family homes offers 1,900 sq. ft. of high-end, open-concept living giving you a true sanctuary feel. Each of the 3 bedrooms and 3.5 baths is meticulously designed with top-tier finishes, from wide plank engineered wood floors to expansive windows that flood every corner with natural light. - Smart & Secure from the Start: Your private, fully enclosed front yard is an inviting, secure space ideal for al fresco dinners, playtime with the kids, or peaceful solo relaxation. Step into a home that's both high-tech and low-maintenance with smart home entry and 5-year warranty custom shades for ease and peace of mind. - Gourmet Kitchen Dreams: The gourmet kitchen is a chef's dream, featuring slate stainless steel KitchenAid appliances, quartz countertops, custom cabinetry, and a stylish walk-in pantry with frosted glass. Imagine cooking up a feast while friends gather around or spilling onto your private balcony to take in the neighborhood view. - A Rooftop Retreat Like No Other: But the crown jewel of this property? Your private, 750 sq. ft. rooftop deck, offering stunning views that make every moment magical. This outdoor paradise is perfect for entertaining or winding down. Whether hosting friends, catching Universal Studios' fireworks, or sipping wine under the stars, your rooftop will be the envy of everyone. - Prime Location Meets Easy Living: Located a stone's throw from the best local spotsJon & Vinny's, Aroma Coffee & Tea, and Tujunga Village everything you need is right at your fingertips. Plus, quick access to the 101 and 5 freeways makes commuting a breeze, putting you minutes away from all the LA highlights. Why Settle for Ordinary? This home was the model home for Tujunga Villas and it offers an unparalleled lifestyle that few homes can match. Blend luxury, convenience, and unbeatable views that truly stand apart in Studio City.
$1,100,000
12841 Bloomfield St Studio City, CA 91604
- Type:
- Condo
- Sq.Ft.:
- 2,015
- Status:
- Active
- Beds:
- 2
- Lot size:
- 0.71 Acres
- Year built:
- 1991
- Baths:
- 3.00
- MLS#:
- 24-447017
ADDITIONAL INFORMATION
Set in mature landscaping, in a very quiet residential neighborhood, is this designer condo. Over 2000 square feet and only 21 units in the building. Fully renovated, this corner unit shares only one wall with another unit and offers surrounding greenery and mature trees. This property is being sold turnkey with all furnishings, including L.G. nearly new washer and dryer. Double door entry with large living room, ceiling to floor fireplace, 2 balconies, and a twenty foot custom built entertainment center, oak flooring. The formal dining room has a coved ceiling and built in custom lighting. There is room for 12-14 guests. The kitchen has G.E. High profile appliances including a 5 burner cook-top, caesar stone counter tops, and a separate breakfast dining area. The second bedroom has a full bath,walk-in closet and built in bookcases. The primary bedroom offers 2 walk-in closets, a private terrace and a large master bathroom with Jacuzzi tub, a separate shower, plus make up vanity. The building offers a secured entry, a pool, gym, community room, and a private lockable separate storage room for each owner. There are 2 side by side parking spaces and 8 guest parking spaces. This will not be on the market long, see it with your client now!
Open House:
Saturday, 11/16 1:00-4:00PM
- Type:
- Single Family
- Sq.Ft.:
- 3,671
- Status:
- Active
- Beds:
- 5
- Lot size:
- 0.27 Acres
- Year built:
- 1981
- Baths:
- 5.00
- MLS#:
- 224004102
ADDITIONAL INFORMATION
Welcome to this luxurious 3,671 square foot gated estate ideally located in the heart of Studio City. Positioned on an 11,750 square foot lot at the end of a cul-de-sac, this is a must-see!! The main house has 2,521 square feet of living space, 4 bedrooms, and 4 bathrooms. Through the formal entryway, you're welcomed into an open floor-plan living room, with lots of natural light and a cozy fireplace. The spacious remodeled kitchen features range hood, stainless steel appliances, and gorgeous wood cabinets. Step into the spacious primary bedroom featuring a Japanese Soaking Tub and an amazingly remodeled shower. The two bedrooms downstairs have their own private entrances as well as direct garage access. The home features dual zone central heat and air throughout, state of the art security system, as well as mountain and city light views. The 2-story ADU, built in 1984, features 1,150 square feet of living space, 1 bedroom, 1 bathroom, laundry room, private kitchen, hardwood flooring, and a pergola-covered patio. There are 2 single-car garages and a carport for 4 or more cars. Don't miss this amazing opportunity!!!
- Type:
- Other
- Sq.Ft.:
- 1,597
- Status:
- Active
- Beds:
- n/a
- Lot size:
- 0.14 Acres
- Year built:
- 1938
- Baths:
- MLS#:
- SR24196566
ADDITIONAL INFORMATION
11644 Ventura Blvd., Studio City 91604 Beautifully designed free standing 1,597 SF single story retail space in great location on Ventura between Tujunga and Colfax. Approximately 38k cars per day. Completely remodeled interior space with preexisting custom cabinet business and build-out. Enjoy the sleek and modern luxury of this architectural creative space with elegant kitchen, high vaulted ceilings, polished concrete flooring, cozy fireplace, office space, private bathroom, tons of natural light & great visibility. 1 dedicated parking space in back. 4 Surface Parking Spaces 3 mile population of 188k+ people 86k+ households Median income $74,260 Daytime employees: 84,288 Walk Score: 57 Transit Score: 45
$3,450,000
4207 Teesdale Avenue Studio City, CA 91604
- Type:
- Single Family
- Sq.Ft.:
- 3,400
- Status:
- Active
- Beds:
- 5
- Lot size:
- 0.13 Acres
- Year built:
- 2017
- Baths:
- 5.00
- MLS#:
- 24444163
ADDITIONAL INFORMATION
Stunning newer 5-bedroom, 5-bath modern home on a beautiful tree-lined street in the coveted Beeman Park neighborhood of Studio City, within the highly rated Dixie Canyon Elementary School district. Enter through the two-story foyer into a vast great room that encompasses the living, dining, and kitchen, all opening through tall pocket doors to the ultra-private yard with gardens, pool, and spa. Exquisite finishes throughout include high-end appliances in the chef's kitchen, featuring a huge dine-on island and an open flow to the family room, accented by a fireplace. The sumptuous primary suite boasts a large private balcony, oversized walk-in closet, fireplace, and spa-like bath. Two other luxurious suites and a laundry room complete the upstairs, while the fourth bedroom is located downstairs, allowing for use as a guest suite, office, or den. The rare large parking area accommodates four extra cars in addition to the two spaces in the garage. The nearby Beeman Recreation Center offers martial arts, fitness classes, tennis, dance, baseball, softball, volleyball, soccer, futsal, gymnastics, basketball, and flag football. All the fine dining, shops, and attractions of Ventura Boulevard and Sportsman's Lodge are just blocks away.
$1,499,999
4001 Sunswept Drive Studio City, CA 91604
Open House:
Sunday, 11/17 12:00-3:00PM
- Type:
- Single Family
- Sq.Ft.:
- 1,442
- Status:
- Active
- Beds:
- 2
- Lot size:
- 0.16 Acres
- Year built:
- 1955
- Baths:
- 3.00
- MLS#:
- 224004053
ADDITIONAL INFORMATION
Welcome to 4001 Sunswept Drive! Nestled in the scenic hills south of Ventura Boulevard, this charming 2 bedroom 2 1/2 bathroom home offers the perfect blend of character and privacy. Spanning 1,442 square feet, this residence is a tranquil retreat in one of Studio City's most desirable neighborhoods. Upon entering, you'll be greeted by a spacious living area highlighted by beautiful hardwood and Spanish-style paver tile flooring. The kitchen, equipped with stunning quartz countertops and a full suite of appliances, offers ample cabinet and counter space, ideal for any culinary enthusiast. The oversized primary suite is a true sanctuary, featuring rich hardwood floors, abundant natural light and two large closets with built-in shelving to accommodate any wardrobe. The adjacent updated bathroom showcases modern tile flooring, a chic vanity, and a sleek shower and tub combination lined with classic white subway tiles. A second updated full bathroom on the main level offers style and added convenience. The living room centers around a cozy fireplace, perfect for cooler evenings or intimate gatherings. Adjacent is a generous dining room and a sunlit family room with built-in shelving and large windows, offering sweeping views and an inviting space to relax. 2 skylights provide extra natural light. Step outside onto the expansive balcony and take in breathtaking city and mountain vistas - ideal for unwinding at sunset with your favorite drink. Downstairs, the second bedroom features a charming step-up sitting area and an ensuite half bath, tastefully updated with modern touches. A detached two-car garage includes a laundry area, and for EV enthusiasts, a Tesla charger has been installed. Located near major freeways, Studio City's top dining and shopping destinations, and many entertainment studios, this home also sits close to highly sought-after Dixie Canyon schools. Don't miss your chance to own this enchanting hillside haven. Schedule your showing today!
- Type:
- Condo
- Sq.Ft.:
- 1,850
- Status:
- Active
- Beds:
- 3
- Lot size:
- 0.34 Acres
- Year built:
- 2009
- Baths:
- 3.00
- MLS#:
- 24445439
ADDITIONAL INFORMATION
Incredible Views and amazing Location! Don't miss the opportunity to own this newer build top floor penthouse condo walking distance to the new Sportsman's Lodge featuring Equinox, Erewhon, Sugarfish and more! With an incredibly private and spacious 3 bed 3 bath floor plan with high ceilings and in unit laundry needing no stairs to access the unit! Enter this penthouse suite through the formal entryway that features custom built-in bookshelves & cabinetry. The penthouse boasts an open floor plan, beaming with natural light with stunning views & large private patio. This sophisticated 3 bedroom, 2.5 bath condo has hardwood flooring, a well appointed chefs kitchen with stainless steel professional appliances, custom tile and granite countertops. The kitchen opens to the dining area and living room that features a gas fireplace. The large primary suite includes a spa like bath with dual vanity, separate bathtub and shower enclosure and large walk in closet. The additional two generous bedrooms feature peaceful city and mountain views & share a large custom tiled full bathroom. There is also a half bathroom that is perfect for guests. Also featured in this unit is a conveniently located laundry area. Custom window treatments, central A/C & heat, wired for flat screen televisions, custom built-in bookshelves & cabinets. 2 car parking in community, gated garage with an impressive amount of guest parking spots. Secure entrance into the building and exterior camera system for extra security. This penthouse is centrally located close to everything one needs and desires in outdoor living and entertainment, close to shops, restaurants & convenient freeway access within the Dixie Canyon School District. Location is unmatched with privacy and tranquility hard to find in condo living.
$1,988,000
3935 Kentucky Drive Studio City, CA 90068
- Type:
- Single Family
- Sq.Ft.:
- 2,300
- Status:
- Active
- Beds:
- 3
- Lot size:
- 0.26 Acres
- Year built:
- 1992
- Baths:
- 4.00
- MLS#:
- 24444909
ADDITIONAL INFORMATION
A perfect jewel in so many ways. An exciting blend of elegance and modern functionality with luxury and refinement in every detail. This property has been meticulously transformed, featuring the finest materials, cutting-edge design, and conscientious craftsmanship. The flexible floor plan, paired with a detached ADU (Accessory Dwelling Unit), provides endless possibilities. Whether you're a first-time buyer ready to take advantage of favorable interest rates or an investor seeking a prime opportunity for income, this home delivers. Use the detached guest house, complete with a full kitchen, one bedroom, and one bathroom to offset the mortgage; it generates significant additional AirBnB income. Perfect for short or long-term rentals, thanks to its proximity to Universal Studios, Burbank studios, Hollywood, and downtown LA. A transplanted New Yorker shooting a show at CBS Radford will love this place. The guest house could also serve as a chic home office, private gym, or creative studio. The secure, gated entrance and elevated garage provide both privacy and ease, with rear access to the property along a long, private driveway. Inside, the open-concept floor plan flows between the family and dining rooms, looking out to a gorgeous view of the tranquil, shaded patio beneath a canopy of majestic oak trees. The sleek modern fixtures and finishes are bathed by the abundant natural light streaming throughout the house all during the day, whilst surrounded by lush character-rich trees around the entire perimeter of the property. The front great room is warmed by a lovely fireplace. The rear yard also has multiple discrete areas to chill, serenade guitar sing-alongs and roast s'mores by the fire pits. This perfect jewel is perfectly priced for a quick sale.
- Type:
- Single Family
- Sq.Ft.:
- 2,881
- Status:
- Active
- Beds:
- 4
- Lot size:
- 0.27 Acres
- Year built:
- 1964
- Baths:
- 3.00
- MLS#:
- SR24202525
ADDITIONAL INFORMATION
Rare Opportunity in a Desirable Studio City Location with Stunning Mountain Views. In the highly sought-after Studio City neighborhood above the Blvd., 11428 Dona Pegita Dr. offers stunning mountain views and approved plans for a modern transformation. This property sits on a flat lot nestled into the hillside, providing privacy and scenic surroundings. The approved plans showcase a complete interior remodel featuring a spacious open-concept kitchen and dining area, perfect for entertaining. Luxurious additions like a wine cellar and double-sided fireplace enhance the ambiance. The home retains its 4-bedroom layout with 3.5 updated bathrooms, ensuring plenty of space and comfort. Outdoors, the design includes a sleek knife-edge pool and spa, offering a serene and luxurious environment. Whether the goal is creating a dream home or leveraging a high-demand market, this property holds immense potential for growth and investment in one of Studio City’s most coveted areas. A rare find you won’t want to???????????????????????????????????????? miss!
Open House:
Sunday, 11/17 1:00-4:00PM
- Type:
- Condo
- Sq.Ft.:
- 1,693
- Status:
- Active
- Beds:
- 3
- Lot size:
- 0.36 Acres
- Year built:
- 2007
- Baths:
- 3.00
- MLS#:
- 24444835
ADDITIONAL INFORMATION
BEST DEAL IN THE SILVER TRIANGLE! Discover this exquisite townhouse-condominium in Studio City, nestled in the highly sought-after Carpenter Elementary School district. This serene sanctuary, built in 2007 using the finest materials, boasts 3 spacious bedrooms and 3 bathrooms, a gourmet kitchen with a Viking range, stainless steel appliances. Revel in the elegance of wood and stone floors,Tiered ceiling, French doors granting access to patio. A cozy fireplace, enhancing the inviting ambiance. The home is equipped with a stacked washer & dryer ensuring comfort and convenience. Enjoy unparalleled privacy with one common wall. Take advantage of the building's rooftop deck, gym, courtyards, and fountains, plus 6 guest parking. Located just a half block from Radford Studio Center, the Farmers Market, and a great selection of restaurants and shops, this home also offers the future-proof convenience of EV charging through the HOA.
$2,100,000
4256 Beck Avenue Studio City, CA 91604
- Type:
- Single Family
- Sq.Ft.:
- 3,368
- Status:
- Active
- Beds:
- 4
- Lot size:
- 0.15 Acres
- Year built:
- 1941
- Baths:
- 4.00
- MLS#:
- SR24195856
ADDITIONAL INFORMATION
Looking for your future home in prestigious COLFAX MEADOWS, the highly coveted community in Studio City? This is it! Step inside a completely private compound, behind tall walls and mature trees and enter into a serene space you will want to call home. Most of this almost 3,500 s.f. home is located on a single level in a classic ranch style with gleaming Saltillo tile floors, and features 4 bedrooms & 4 baths. The living areas flow seamlessly, providing ideal spaces for entertaining or just enjoying time at home.Windows with custom shutters and French doors open to 2 private yards from multiple rooms. 3 bedrooms & 3 baths can be found on the main floor.The second floor features an expansive, private primary suite, with its own garden patio, large walk-in closet, soaking tub & and almost 700 sf additional storage space. Entertain your guests in the sophisticated living room, complete with views of the property grounds from multiple angles.Enjoy 1 of 3 wood-burning fireplaces & visit with your guests in a formal space. Explore the central soul of the home with a beautiful kitchen complete with granite countertops, Thermador Professional 6-burner stove, & double ovens.From almost every space in the home, you can connect with the beauty of the property’s grounds and choose tranquility or step outside via 1 of the 2 entry gates into the bustling activity of neighbors walking their dogs, children playing & a lively, social community. The dining room adjacent to the kitchen also has a fireplace. Towards the west wing of the home you’ll find a spacious family room, with built-in bookcases and French doors, offering more views of the property grounds. An additional fireplace can be found in this family room. Enjoy the California lifestyle in 2 backyard spaces, one perfect for relaxation with its own pond and another with a built-in BBQ & plenty of space to add a pool. The yards are generous enough to host gatherings or have it all to yourself and enjoy the privacy. Located on a picturesque corner in one of the most desirable neighborhoods of the Valley, this private compound has 2 access points. With a main entrance on Valley Spring & an additional entrance on Beck, the charm overflows & the privacy can’t be beat.Nestled walking distance from the trendy shops & restaurants on Tujunga, you are minutes from Ventura Blvd and freeway-close, but far enough away to enjoy peace & quiet in your private compound. Carpenter Community Charter School District!
- Type:
- Townhouse
- Sq.Ft.:
- 1,589
- Status:
- Active
- Beds:
- 2
- Lot size:
- 12.45 Acres
- Year built:
- 1974
- Baths:
- 3.00
- MLS#:
- SR24197192
ADDITIONAL INFORMATION
Huge price reduction! This stunning townhouse in the highly coveted Studio Village Development offers a unique opportunity to own a meticulously updated home in the heart of Studio City. Tucked away in a quiet section of the complex, this light-filled, prime end unit residence exudes both style and comfort. Modern features include gorgeous bamboo hardwood floors, shutters, updated bathrooms with designer tile, a built-in sound system, recessed lighting, and an eco-friendly tankless water heater. The kitchen is a standout, featuring granite countertops, top-of-the-line Thermador appliances like a 36" Thermador range with grill, Thermador dishwasher, a KitchenAid stainless steel refrigerator, and a built-in wine cooler in the dining area. The formal dining area opens to a peaceful atrium, providing an indoor-outdoor feel, while the spacious living room with its wood-burning fireplace leads out to a private, tree-lined patio—ideal for relaxing or entertaining. Upstairs, the expansive primary suite boasts a walk-in closet, a dual-sink vanity, and a separate shower. The second bedroom comes with its own ensuite bathroom with soaking tub and offers access through French doors to a large bonus space, perfect for a third bedroom, home office, or media room. Convenience abounds with an attached two-car garage, complete with built-in storage and an LG washer and dryer. Other notable features include central heating and air conditioning, ceiling fans, a skylight, a top-notch ADT security system with cameras, and a reverse osmosis filtration water system. The community offers resort-style amenities like pools, spas, tennis courts, and beautifully maintained grounds, with an HOA fee of $695/month covering water, internet, common area EQ insurance and basic cable. Experience the convenience of living just steps away from the finest restaurants, shops, parks, and top-rated schools along Ventura Boulevard, including Carpenter Elementary, Walter Reed Middle, and North Hollywood High. This is a unique opportunity—don’t let it pass you by!
$3,750,000
11288 Dona Lisa Drive Studio City, CA 91604
- Type:
- Single Family
- Sq.Ft.:
- 3,041
- Status:
- Active
- Beds:
- 4
- Lot size:
- 0.25 Acres
- Year built:
- 1965
- Baths:
- 3.00
- MLS#:
- 24444345
ADDITIONAL INFORMATION
The epitome of California living, this single level mid-century modern (on rim side) in the coveted Dona Streets of Studio City, features unobstructed 180-degree views of lush green mountains. Designed with entertainment needs in mind, the residence includes all the luxury of today's modern amenities. Upon entry, residents are greeted with 12-foot high ceilings and a thoughtful seamless open floor plan with floor-to-ceiling glass sliders for optimal indoor-outdoor living. Other notable features: formal dining area w/temp-controlled wine closet & chef's kitchen w/oversized island, Wolf & Sub-Zero. Powder room, 2 additional guest beds, office or 3rd guest bed & a perfectly positioned primary suite w/walk-in closet & luxuriously-appointed bathroom. Additional highlights include: saltwater pool/spa, built-in surround speakers w/Crestron integration, mud room, 2-car garage & security cameras. Conveniently located w/easy accessibility & within a top school district. Restoration Hardware furniture can be negotiated as part of transaction.
$2,900,000
3651 Alta Mesa Drive Studio City, CA 91604
- Type:
- Single Family
- Sq.Ft.:
- 5,385
- Status:
- Active
- Beds:
- 4
- Lot size:
- 0.2 Acres
- Year built:
- 1991
- Baths:
- 4.00
- MLS#:
- OC24198404
ADDITIONAL INFORMATION
Welcome to your dream home. This bank owned home was beautifully remodeled by the previous owner. This residence combines modern luxury with classic charm, situated in the highly sought-after Studio City neighborhood. Enjoy a seamless blend of style and functionality. The open-concept layout is perfect for entertaining, featuring high ceilings, a stunning gourmet kitchen complete with quartz countertops and stainless steel appliances. A spacious island provides the ideal spot for casual dining. Relax in the light-filled living room, highlighted by a cozy fireplace and large windows that offer picturesque views of the surrounding landscape. This home includes spacious bedrooms, with the serene primary suite boasting a spa-like en-suite bathroom and ample closet space. For movie enthusiasts, a dedicated movie room awaits, providing the perfect space to unwind and enjoy your favorite films in comfort and style. Don’t miss the opportunity to own this exquisite remodeled home!
- Type:
- Condo
- Sq.Ft.:
- 944
- Status:
- Active
- Beds:
- 1
- Lot size:
- 0.69 Acres
- Year built:
- 1981
- Baths:
- 2.00
- MLS#:
- SR24197405
ADDITIONAL INFORMATION
Location! Location! Location! Discover Your Ideal Home in The Highly Sought-After Bluffside Courts Community. These Units Rarely Come Available, So Don’t Miss Out! This Charming Two-Story Loft is Situated in The Heart of Studio City, Just One Block from Ventura Blvd. Step Inside This Inviting Space Featuring One Bedroom and One and a Half Baths. Enjoy The Convenience of a Two-Car Parking Space in a Secure Gated Subterranean Garage, Complete with a Separate Storage Area. The Open Floor Plan on the First Floor Includes a Generous Kitchen, a Cozy Fireplace, an Outdoor Patio, Stacked Laundry, and a Half Bath. Upstairs, the Loft-Style Bedroom Boasts High Ceilings, Abundant Natural Light, Two Closets, a Full Bathroom, and an Additional Fireplace. Each Condo Comes with a Large Personal Walk-In Storage Unit, Plus Access to a Common Storage Room with a Bicycle Rack. Enjoy Amenities Like an Entertainment Room with a Kitchen, a Remodeled Lobby, and a Full Gym. Plus, A Common Laundry Room, Two Saunas, and a Solar-Heated Pool and Jacuzzi are Open 24/7. With Low HOA Fees that Cover Many Utilities, This Home Offers Exceptional Value Compared to Similar Complexes in The Area. Centrally Located Just Minutes from the 101, 170, and 134 Freeways and The Metro Red Line Station, You’ll Be Close to Studio City’s Fantastic Restaurants, Shopping, and Major Studios. Experience The Best of Studio City Living in This Inviting and Conveniently Located Home!
$3,150,000
3433 Wrightview Drive Studio City, CA 91604
- Type:
- Single Family
- Sq.Ft.:
- 2,789
- Status:
- Active
- Beds:
- 3
- Lot size:
- 0.23 Acres
- Year built:
- 1956
- Baths:
- 3.00
- MLS#:
- 24442247
ADDITIONAL INFORMATION
Tucked away in the tranquil hills of Studio City, this single-story masterpiece redefines modern living on a generous 9,000+ square foot lot located on a private cul-de-sac street. This home has been designed by renowned designers with a long list of celebrity clients. The entire home has been remodeled with top of the line finishes and fixtures which all have been independently sourced. Enter through grand double doors into an open living space where walls of glass invite sunlight to cascade in, creating an airy and inviting atmosphere. The kitchen is a chef's dream, equipped with premium appliances, a central island perfect for casual dining, and a cozy breakfast nook that basks in morning light. Both the family room and living room are anchored by elegant fireplaces, with French doors that beckon you to the outdoor haven beyond. Three spacious bedrooms are thoughtfully distributed throughout the home, with the primary suite standing out as a sanctuary of its own. French doors from the primary suite open to a secluded courtyard, while the ensuite bathroom rivals any spa, featuring a jetted tub, expansive shower, and dual vanities. The backyard is a lush, private retreat, offering a resort-style pool with a Baja shelf, an inviting spa, a covered patio for shaded relaxation, and a built-in BBQ for effortless entertaining. This home also includes a large office, perfect for working from home and a two-car garage with ample storage. Located south of the Boulevard, this residence offers the serenity of suburban life, just moments away from the vibrant pulse of the city.
$2,149,000
3521 Berry Drive Studio City, CA 91604
Open House:
Saturday, 11/16 1:00-4:00PM
- Type:
- Single Family
- Sq.Ft.:
- 2,324
- Status:
- Active
- Beds:
- 4
- Lot size:
- 0.38 Acres
- Year built:
- 1960
- Baths:
- 3.00
- MLS#:
- SR24194138
ADDITIONAL INFORMATION
Hidden in the hills above Studio City, this charming mid-century modern home offers a private retreat on a sprawling 16,000+ sf lot, complete with stunning vistas of the surrounding hills. The inviting single-story open floor plan showcases an updated kitchen equipped with professional-grade Viking appliances and a deep pantry. A striking see-through fireplace elegantly divides the spacious living room from the formal dining room, and a wall of sliding glass doors bathes both spaces in warm natural light. Soak in the breathtaking views as you enjoy an al fresco meal on the expansive deck. Outside, there’s also a relaxing hot tub, sunroom with a dry sauna, large storage shed and tiered garden area that offers ample space for a pool or grassy yard. Spread throughout the home are four generously sized bedrooms, including a primary suite that features dual walk-in closets and an ensuite bathroom. Additional amenities include a security system, two car garage with laundry and long gated driveway for added privacy. This South of the Boulevard location is unbeatable, you’re within the sought after Carpenter School District and just moments away from the Studios, Universal City and the vibrant shopping and dining scenes found along Ventura Boulevard.

Based on information from Combined LA/Westside Multiple Listing Service, Inc. as of {{last updated}}. All data, including all measurements and calculations of area, is obtained from various sources and has not been, and will not be, verified by broker or MLS. All information should be independently reviewed and verified for accuracy. Properties may or may not be listed by the office/agent presenting the information.
Studio City Real Estate
The median home value in Studio City, CA is $1,166,000. The national median home value is $338,100. The average price of homes sold in Studio City, CA is $1,166,000. Studio City real estate listings include condos, townhomes, and single family homes for sale. Commercial properties are also available. If you see a property you’re interested in, contact a Studio City real estate agent to arrange a tour today!
Studio City Weather
