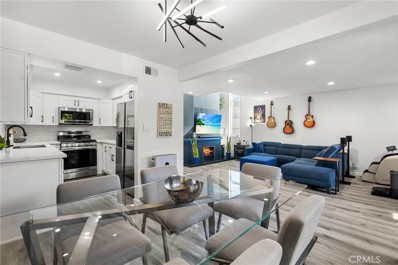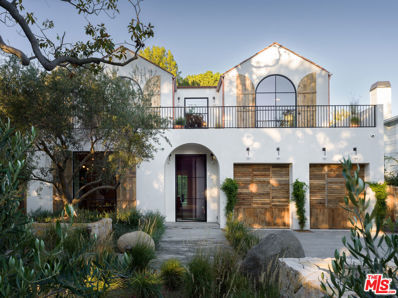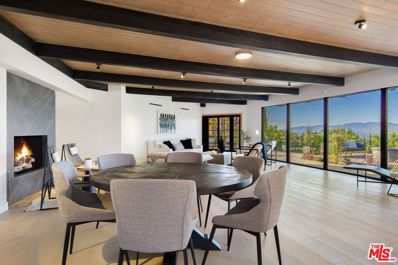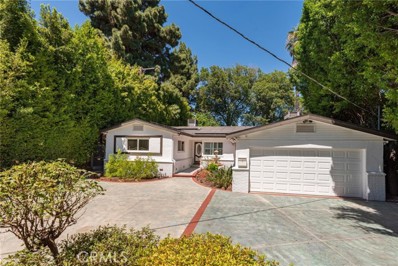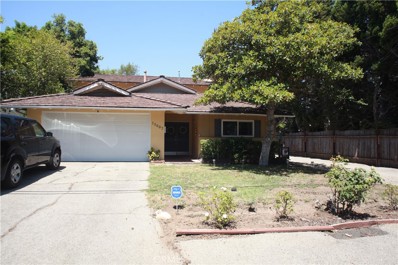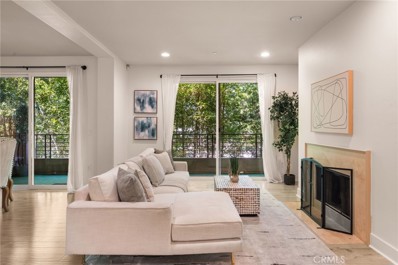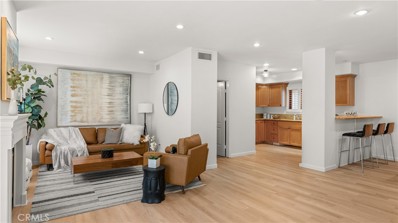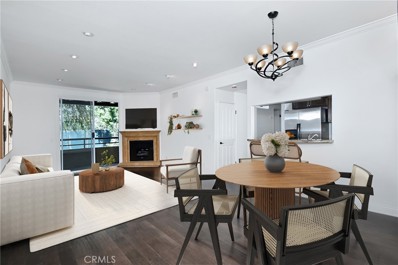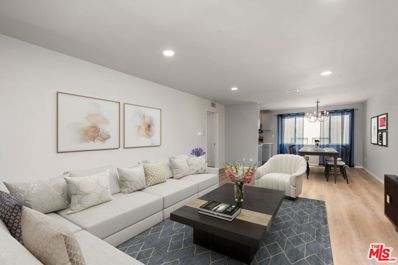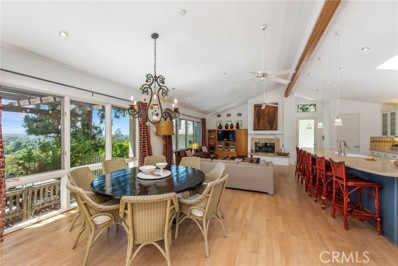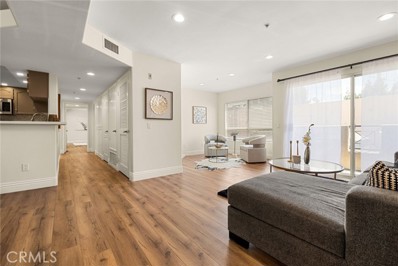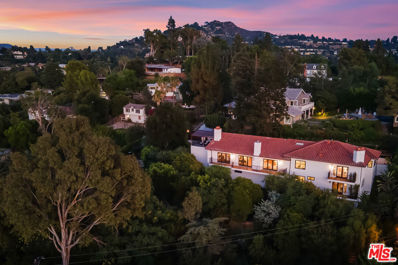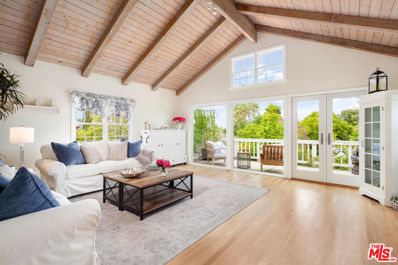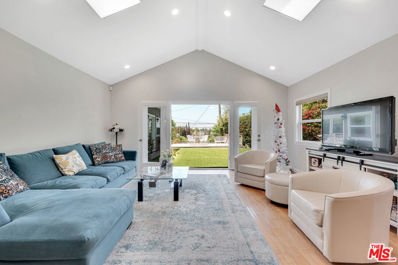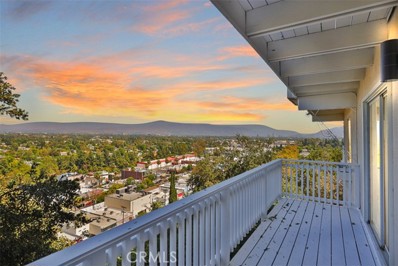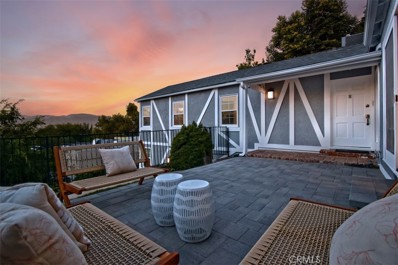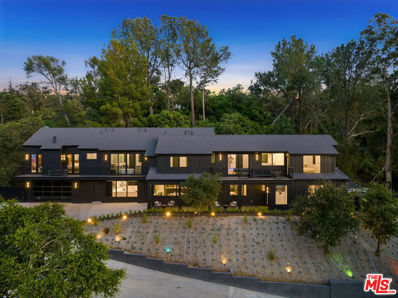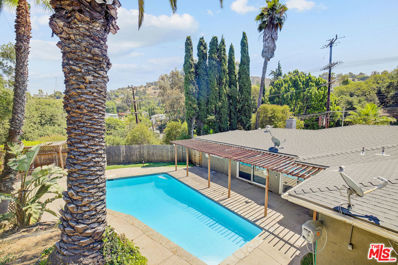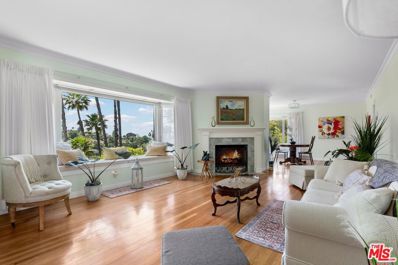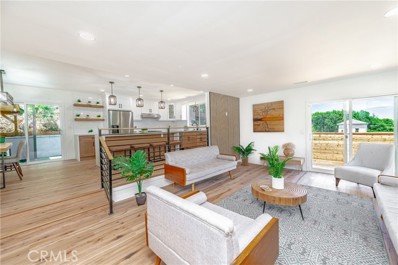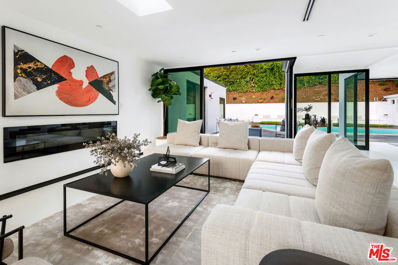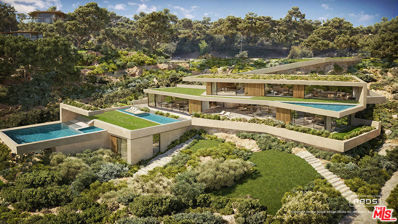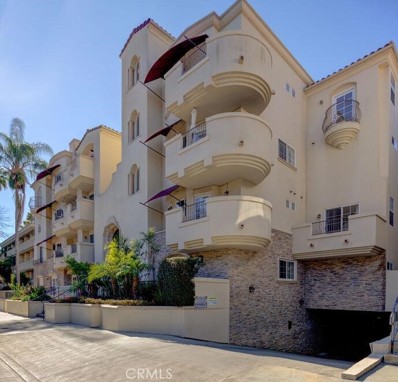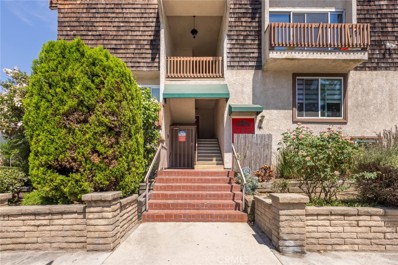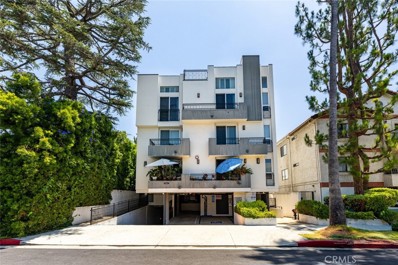Studio City CA Homes for Rent
- Type:
- Condo
- Sq.Ft.:
- 1,271
- Status:
- Active
- Beds:
- 2
- Lot size:
- 0.44 Acres
- Year built:
- 1978
- Baths:
- 2.00
- MLS#:
- SR24180829
ADDITIONAL INFORMATION
AMAZING OPPORTUNITY!!! Nestled in the heart of Studio City, Move in ready, this home can be your New Oasis. Second level rear corner unit with double entry. Elevator access, 2 parking spaces, private storage. Building is gated and secured. New appliances, new flooring, new windows, new kitchen remodel, gas and wood fireplace, walk in closet in main bedroom.Two balconies one at first floor by kitchen, other by main bedroom. Water and Insurance included in HOA.Remodeled bathroom with double sinks with all new fixtures. Imagine yourself waking up in this beauty of home, a blissful lifestyle you will enjoy. All this can be yours, set in a prime location.Offering the perfect balance of serenity and accessibility, schools near by, shopping, fine dining, Beeman Park, coffee shops, bars and more. Don't wait on this AMAZING OPPORTUNITY and miss the best value in this price range. This can be your NEW OASIS. IT'S A MUST SEE!!!
$8,995,000
4137 Mary Ellen Avenue Studio City, CA 91604
- Type:
- Single Family
- Sq.Ft.:
- 6,289
- Status:
- Active
- Beds:
- 4
- Lot size:
- 0.22 Acres
- Year built:
- 2022
- Baths:
- 6.00
- MLS#:
- 24433091
ADDITIONAL INFORMATION
Situated on a tranquil, tree-lined street in Longridge Estates, this newly built masterpiece seamlessly blends architectural brilliance with natural beauty. The property includes artfully curated grounds and a detached full-service guest house. Square footage is as follows main house - 4,535/Upper floor open decks - 1,254 sf/ADU - +/- 500 sf. The interior features thoughtfully designed spaces with sanded limestone floors, oak-encased beams, and Apparatus Studio lighting. The living, dining, and kitchen areas are framed by expansive Euroline steel doors, while a fully-equipped prep kitchen supports large gatherings. A grand staircase with custom brass handrails leads to an upper landing with a 14-foot steel skylight and garden views. The primary bedroom boasts a barrel-vaulted clay ceiling and vintage lighting. Dual closets feature white oak cabinetry, custom hardware, and Sub-Zero refrigeration, while the luxurious primary bathroom includes Calacatta marble, an outdoor garden bathtub, and Samuel Heath fixtures. The stunning rear yard offers a black-bottom pool, infrared sauna, fire pit area, and ample space for relaxation. A large private den/bar area sits tucked in with a private courtyard great for entertaining. Timeless, elevated and family friendly home in one of Sherman Oaks best spots.
$3,298,000
3350 Wrightwood Drive Studio City, CA 91604
Open House:
Sunday, 11/17 1:00-4:00PM
- Type:
- Single Family
- Sq.Ft.:
- 3,138
- Status:
- Active
- Beds:
- 3
- Lot size:
- 0.33 Acres
- Year built:
- 1961
- Baths:
- 3.00
- MLS#:
- 24432431
ADDITIONAL INFORMATION
Welcome to this beautifully reimagined single-story, mid-century modern oasis in the hills of Studio City. Meticulously updated in 2024, this private retreat combines timeless design with modern luxury and convenience. Nestled on a serene knoll, the property offers unmatched jetliner views and complete privacy. Enter to find an open-concept floor plan adorned with the finest finishes including solid white oak doors and cabinets. The chef's kitchen is equipped with premium fixtures and appliances from brands like Brizo, Kohler, and Wolf. Off the kitchen is the dining and living space which has several sets of sliding glass doors, seamlessly blending indoor and outdoor living. A powder room is located just off the living space, perfect for guests. The primary suite has direct access to the backyard, a custom walk-in closet and a spa-like bath complete with soaking tub, huge shower and dual vanities. The two additional bedrooms, each with ample closet space, share the second fully remodeled bath. The entertainer's backyard is outfitted with a pool, spa, fire pit with seating, and stunning landscaping, all while offering captivating views. This rare gem offers a unique opportunity to own a piece of LA's rich mid-century modern history which has been thoughtfully curated to today's luxury lifestyle.
$1,699,000
12535 Kling Street Studio City, CA 91604
- Type:
- Single Family
- Sq.Ft.:
- 2,177
- Status:
- Active
- Beds:
- 3
- Lot size:
- 0.26 Acres
- Year built:
- 1959
- Baths:
- 4.00
- MLS#:
- SR24174116
ADDITIONAL INFORMATION
PCREG is thrilled to share with you a unique property that perfectly combines charm, privacy, and convenience. This charming single-story home is a blend of classic design and modern amenities. It’s ideal for anyone looking for a peaceful retreat without compromising on accessibility to city perks. With over 2,200 square feet of living space, on a sprawling 11,161 sqft lot. This home offers 3 spacious bedrooms (a 4th is possible) and four modern bathrooms. The thoughtful design of the house allows for flexible use of space, making it perfect for families or professionals in the TV and film industry. Plus, its quiet ambiance can serve as a creative sanctuary away from the hustle and bustle. Step inside, and you're welcomed by bright, airy rooms adorned with hardwood flooring and illuminated by energy-efficient LED lighting. The kitchen is a chef's dream come true, featuring stainless steel appliances, sleek subway tiles, and a Viking professional range. Whether you're trying out a new recipe or hosting a brunch, this kitchen is up for the task! The primary suite provides a cozy getaway at the back of the house. With its walk-in closet, private office nook, and views of the glistening pool, it's a spot where relaxation comes easy. Imagine ending your day with a swim in the saltwater pool or unwinding on the skylit patio—it's like having a resort right in your backyard. Additional features include a detached studio that could make a fabulous home office or a dedicated space for your hobbies. And let’s not forget the practicality that comes with a newer tankless hot water system, and solar power installations. Location, as they say, is everything. This home is just moments from Beeman Park, the Studio City Library, and the vibrant dining and shopping scene on Ventura Blvd. It's conveniently close to major film and TV studios, providing the perfect work-life balance. Given its unique features and prime location, this home is priced attractively at $780 per square foot. Considering the area's average is $904, there’s significant value here! This is more than just a house; it's a lifestyle waiting to be embraced by someone who appreciates a blend of tranquility, space, and style. Whether you're looking to settle down or searching for a beautifully designed creative enclave, you’ve found it.
$2,199,999
12603 Kling Street Studio City, CA 91604
- Type:
- Single Family
- Sq.Ft.:
- 2,942
- Status:
- Active
- Beds:
- 4
- Lot size:
- 0.3 Acres
- Year built:
- 1935
- Baths:
- 3.00
- MLS#:
- SR24170812
ADDITIONAL INFORMATION
2 HOMES ON A 13,000 LOT. 12607 AND 12603 KLING ST. BOTH HOMES HAVE FRONT AND REAR YARDS AND GARAGES. Front home has 2119 SQFT, rear home has approx.1000 SQFT. Front home has 2 new bathrooms and new kitchen (2020) vinyl floors and tile in kitchen and baths. 1 bedroom and 3/4 bath downstairs and 2 bedrooms 1 bath upstairs, fireplace, dining room, breakfast area and direct access from the garage, no steps at entry. There is a covered patio the width of the home and 11 ft. deep with 2 skylights. Rear home is 1bedroom,1 bath, kitchen with breakfast area, living room and step down sun/family room. 2 step front entry. Needs work or add on to enlarge. Detached garage could possibly be ADU. Many possibilities. Both homes have been rented out for years. Great in law set up. 3 blocks to Beeman Park.
- Type:
- Condo
- Sq.Ft.:
- 1,590
- Status:
- Active
- Beds:
- 3
- Lot size:
- 0.53 Acres
- Year built:
- 2008
- Baths:
- 3.00
- MLS#:
- SR24167836
ADDITIONAL INFORMATION
Welcome to the luxurious Acama Villas in Studio City. Nestled in a quiet residential neighborhood, this modern 3-bed 2.5-bath condo offers 1590sf of comfortable living space. Located on the third floor, this unit boasts high ceilings and large glass doors + windows showing off the lush surroundings while creating an inviting atmosphere. Step inside to discover a gourmet kitchen, complete with stainless steel appliances and an eat-in breakfast bar. The kitchen seamlessly opens to the dining and living rooms, featuring a cozy fireplace and access to a large private balcony surrounded by mature bamboo. All bedrooms are ideally and privately located away from the main living area. The well-appointed primary suite offers a separate shower and tub, dual vanities, a sizable walk-in closet, and distant views of the hills. The two secondary bedrooms share a hallway bathroom. A powder bathroom is conveniently located for guest use. Additional offerings include in-unit laundry and tandem parking spots as well as ample guest parking in the garage. The HOA includes water, gas, trash, sewer, earthquake insurance, exterior maintenance, building security and secure underground parking. Prime location near Woodbridge Park, Tujunga Village, Ventura Blvd, trendy restaurants and boutiques, Universal Studios, and the 101 and 134 freeways. This is a special one you don’t want to miss.
- Type:
- Condo
- Sq.Ft.:
- 1,292
- Status:
- Active
- Beds:
- 2
- Lot size:
- 0.19 Acres
- Year built:
- 2003
- Baths:
- 3.00
- MLS#:
- OC24167809
ADDITIONAL INFORMATION
Location, location, location! This beautifully renovated tri-level townhome offers an abundance of natural light and serene living with 2 bedrooms and 2.5 baths. Nestled in the heart of Tujunga Village, this home is surrounded by charming restaurants, shops, and cafes, perfect for leisurely strolls and delightful evenings out. Imagine enjoying a glass of wine with Italian cuisine or spending your Sunday morning at Aroma Café, just steps from your front door. What sets this townhome apart is its exclusive setting—part of a small, well-maintained complex with only six units, surrounded by single-family homes. Unlike many townhomes that feel like apartments, this property exudes a true home-like atmosphere, both in aesthetics and upkeep. The townhome features an open floor plan, highlighted by two cozy fireplaces in the living room and master bedroom. Step outside to your private patio, ideal for outdoor seating and relaxation. The first level includes a welcoming entryway, a convenient laundry room, and a 2-car garage. The second level boasts a spacious kitchen, dining area, and living room, perfect for entertaining. On the third level, you’ll find the master suite and a second bedroom, each with their own ensuite bath. Located in a walkable area with parks dining and entertainment, discover the perfect blend of comfort, privacy, and convenience!
- Type:
- Condo
- Sq.Ft.:
- 1,040
- Status:
- Active
- Beds:
- 2
- Lot size:
- 0.41 Acres
- Year built:
- 1988
- Baths:
- 2.00
- MLS#:
- SR24167450
ADDITIONAL INFORMATION
Located in the heart of desirable Studio City and within walking distance to world class dining, shops, recreation and entertainment, this pristine and turn key two bedroom, two bath condo home is sure to impress even the most discerning buyer! Enjoy a light and bright living room with a cozy gas fireplace, direct access to a west facing balcony, a large dining room area and ample recessed lighting. The kitchen conveniently opens into the dining room area and features a barstool seating area, as well as plenty of cabinetry and counter space. Retreat to the large primary suite at the end of the hall, boasting a large walk in closet and a spacious, en suite bathroom. The second bedroom is also good sized and offers a wall to wall slider closet with a full bathroom right across the hall. Other features include in unit laundry, central HVAC and plenty of in unit storage space. This complex features a gym, sparkling pool, lush landscaping and tremendous curb appeal, and is ideally located directly across from the much anticipated Harvard Westlake recreation center, boasting world class sports fields, a running track, a gym, a swimming pool and tennis courts. An affordable, spacious and cheerful condo offering a tremendous lifestyle upgrade in one of the most sought after, prestigious neighborhoods in Los Angeles!
- Type:
- Condo
- Sq.Ft.:
- 1,046
- Status:
- Active
- Beds:
- 2
- Lot size:
- 0.93 Acres
- Year built:
- 1971
- Baths:
- 2.00
- MLS#:
- 24426757
ADDITIONAL INFORMATION
Perfection achieved in this designer finished 2 bedroom, 2 bath residence. Live moments to Sportsmen's Lodge Complex - Erewhon, Hoka, Sugarfish & Equinox! Features include: "Smart WiFi controlled recessed Lighting" , Quartz countertops & stunning tile backsplash in the kitchen and baths, new Toto@ toilets, new Kholer@ sinks, new Samsung @ Appliances, new flooring , new paint, new central air & heat , secure storage ,2 tandem parking spaces, sparkling- heated association pool and sauna! Beautiful secure courtyards and entrance! Close to Ventura blvd! Earthquake insurance included in the HOA! Property is also for lease $2,950.00 per month
$3,495,000
3846 Fairway Avenue Studio City, CA 91604
- Type:
- Single Family
- Sq.Ft.:
- 4,817
- Status:
- Active
- Beds:
- 5
- Lot size:
- 0.25 Acres
- Year built:
- 1997
- Baths:
- 5.00
- MLS#:
- SR24166570
ADDITIONAL INFORMATION
Welcome to Casa de Fairway - Where Luxury is Timeless. Experience the epitome of elegance and sophistication at Casa de Fairway, a grand two-story Mediterranean gated estate with a modern flair, designed for those who seek the finest in luxury living. Located in prestigious Studio City, South of the Boulevard, this expansive residence offers an exceptional blend of comfort, style, and functionality, making it perfect for both entertaining and everyday living. The upstairs level is a true sanctuary, featuring an expansive great room that seamlessly integrates a cozy living/sitting area with a fireplace, an incredible family room, a dining room, and an enormous chef’s dream kitchen with a 15-foot island/breakfast bar. This sprawling area is highlighted by vaulted ceilings, a stunning fireplace, and wall-to-wall windows that flood the space with natural light and offer breathtaking views. You may also choose to retreat to the deck off the living area to enjoy dining al fresco or sipping a refreshment as you watch the sunset. This level also includes a lavish primary bedroom with a walk-in closet, two outdoor decks, and a large, elegant bathroom complete with dual sinks, a soaking tub with a view, and a separate shower. Additionally, there is a generously sized bedroom that was designed for flexible use, allowing for division into two bedrooms or adaptable living space. The downstairs level is equally impressive, featuring a comfortable family retreat with a fireplace and sliding doors that open to an outdoor living area, perfect for relaxing or entertaining which also includes a fireplace, a generous swimmer's pool, and a spa. The lower level also features three additional gorgeous bedrooms, one which doubles as a spacious, beautifully appointed office with built-ins, ideal for working from home. Casa de Fairway’s numerous outdoor spaces are designed for enjoyment and leisure. The property includes an attached garage and two additional garages, providing ample storage and parking. Located just steps from Ventura Boulevard, you’ll have easy access to a variety of shops, dining, and entertainment options, making this home the perfect blend of luxury and convenience. With its timeless elegance, incredible views, and exceptional amenities, Casa de Fairway is not just a home; it’s a lifestyle. This extraordinary property is not to be missed.
- Type:
- Condo
- Sq.Ft.:
- 1,228
- Status:
- Active
- Beds:
- 2
- Lot size:
- 0.36 Acres
- Year built:
- 1990
- Baths:
- 2.00
- MLS#:
- SR24162965
ADDITIONAL INFORMATION
Welcome to 12060 Hoffman St, a beautifully updated 2-bedroom, 2-bathroom condo located in the heart of Studio City. This stunning residence offers 1,228 square feet of contemporary living space and is just a stone's throw from Ventura Blvd and Laurel Canyon, placing you in the vibrant heart of Studio City. Step inside to find a home that has been meticulously updated to meet modern standards of luxury and comfort. The kitchen boasts sleek, modern finishes and high-end appliances, providing a perfect setting for culinary creations. Both bathrooms have been completely remodeled, featuring stylish fixtures and finishes that offer a spa-like retreat. The open floor plan seamlessly connects the living and dining areas, creating a spacious and inviting environment for both relaxation and entertainment. The generously sized bedrooms provide peaceful retreats, with ample closet space and natural light. Situated in a prime location, this home offers unparalleled convenience with easy access to the trendy shops, restaurants, and entertainment options of Ventura Blvd. Whether you're looking to enjoy a night out or a quiet evening in, this home provides the perfect backdrop for any lifestyle. Don't miss your chance to own this beautifully updated condo in one of the most desirable areas of Studio City. Schedule your private showing today and experience the perfect blend of style, comfort, and convenience at 12060 Hoffman St. SELLER IS HIGHLY MOTIVATED!
$3,695,000
11630 Amanda Drive Studio City, CA 91604
- Type:
- Single Family
- Sq.Ft.:
- 4,518
- Status:
- Active
- Beds:
- 5
- Lot size:
- 0.27 Acres
- Year built:
- 1979
- Baths:
- 5.00
- MLS#:
- 24424331
ADDITIONAL INFORMATION
Tucked away in the Studio City hills, at the end of a long driveway and behind an impressive tall gate, this enchanting celebrity hideaway estate offers breathtaking sweeping views. After a meticulous year-long remodel and restoration, the home is ready to welcome its new owner who will be the first to enjoy the exquisite living space in its beautifully transformed state. As you pass through the private courtyard and enter the wrought-iron front door, you're greeted by an open living room featuring vaulted beamed ceilings, one of four wood-burning fireplaces, and walls of glass doors that open onto a balcony with stunning views. The designer kitchen is bright and inviting, showcasing sleek white cabinetry and countertops illuminated by a skylight. It boasts a spacious center island with a breakfast bar, perfect for entertaining. Equipped with top-of-the-line appliances including a Sub-Zero refrigerator, Wolf oven, Wolf microwave, and a Wolf 7-burner gas range with griddle and hood this kitchen is truly a chef's dream. Adjacent to the kitchen, the formal dining room offers even more captivating views, along with a second fireplace, a dry bar, and a wine fridge. Wrought iron stairs lead to your outdoor terrace, an ideal spot for enjoying a morning cup of tea or an evening glass of wine as the sun sets. All main living areas are located on the ground level, while stairs descend to a lower level featuring an expansive den and a fifth bedroom. The den is perfect for entertaining, serving as a movie room, or functioning as designated guest or maid's quarters. Retreat to the serene primary bedroom, complete with its own fireplace and French doors that open to the balcony. The suite features two custom walk-in closets and an ensuite spa-like bathroom with a separate shower and a luxurious soaking tub with views. As you explore the charming pathways around the property, you'll discover a separate studio space with a half bath, ideal for use as a home gym, Pilates studio, art studio, recording studio, or home office. The location is whisper-quiet, offering a secluded feel while being just moments away from the renowned restaurants and hotspots of Ventura Blvd. Nestled within the highly sought-after Carpenter Charter School district, this home provides convenient access to all major studios, as well as easy routes to Beverly Hills and the Westside. This is a property you truly need to see for yourself!
- Type:
- Single Family
- Sq.Ft.:
- 1,920
- Status:
- Active
- Beds:
- 3
- Lot size:
- 0.14 Acres
- Year built:
- 1948
- Baths:
- 3.00
- MLS#:
- 24423471
ADDITIONAL INFORMATION
Located in the highly desirable "Silver Triangle" neighborhood of Studio City, this warm and inviting New England shabby chic home offers both stunning panoramic views and privacy. New gleaming wood floors throughout, high wood beamed ceilings, walls of floor to ceiling windows and French doors add much to the character rich charm. The dining room has a fireplace and French doors that lead to a cozy private patio. The expansive light-filled Great room built for gracious entertaining, has hi wood beamed ceilings and walls of windows that capture the views. The cook's kitchen has granite counters and it opens to the family room and dining room. All three beautiful bedrooms are ensuite. The entire lower level boasts the spacious primary suite with its walk-in cedar closet, dual vanity and soaking tub. The suite opens up to a large private secluded deck from which one can enjoy the gorgeous view and fragrant rose garden. A delightful storybook playhouse adds to the charm. This ideal Studio City location is just moments from Ventura Blvd and its fine dining and shops, Farmer's Market, Carpenter School, Fryman Canyon and nearby hiking trails. This is a very special home in a very special neighborhood!
- Type:
- Single Family
- Sq.Ft.:
- 2,704
- Status:
- Active
- Beds:
- 3
- Lot size:
- 0.16 Acres
- Year built:
- 1951
- Baths:
- 3.00
- MLS#:
- 24423819
ADDITIONAL INFORMATION
MOTIVATED SELLER. WILL LOOK AT ALL REASONABLE OFFERS! Celebrity property nestled in the sought after hills of Studio City South of the Blvd on a cul-de-sac, this was the home of late comedienne and actress Judy Tenuta. This elegantly appointed 3 bd + 3 ba with spacious 2,704 SF is a show stopper featuring crown molding, beautiful hardwood flooring, French doors, skylights, vaulted ceilings and abundant natural light. The inviting living room boasts a fireplace and a charming bay window. A spacious family room connects to the kitchen and dining room and features high-ceilings, skylights and French doors to the backyard and views of the hills. The kitchen is large with an abundance of oak cabinets, stainless steel appliances including Viking gas cooktop, Whirlpool fridge, built-in wall oven & microwave, Bosch dishwasher, granite counter tops and recessed lighting. Generously sized dining room next to the kitchen and living room with beautiful molding and chair railing. The stunning master retreat is enormous with high-pitched ceilings, recessed lighting, skylight, great sized walk-in closet and custom French doors and windows. The relaxing master bath is beautifully done with gorgeous marble counters, shower and a spa-tub. Inside laundry closet, washer & dryer stays. Two additional bedrooms shares a beautiful bathroom featuring a tub, marble shower & countertops. The backyard offers stunning sunset and city light views and features green turf and a large deck for entertaining, barbequing or relaxing. 2 security cameras and Ring doorbell. Crown molding, recessed lights, custom blinds, upgraded windows, tankless water heater. A great location, close to studios, Universal, entertaining, shopping, dining, DTLA and Westside!
$2,999,000
4248 Vanetta Drive Studio City, CA 91604
- Type:
- Single Family
- Sq.Ft.:
- 5,100
- Status:
- Active
- Beds:
- 5
- Lot size:
- 0.51 Acres
- Year built:
- 1982
- Baths:
- 5.00
- MLS#:
- BB24189787
ADDITIONAL INFORMATION
Discover Studio City Living with Stunning Views! This rare property is situated on a 22,300+ sq ft lot, south of Ventura Blvd with sprawling views of the SFV and includes a main house with 4 bedrooms, 5 bathrooms, and 4,100 sq ft of living space, plus a fully permitted 1,000+ sq ft recording studio with a separate entrance. The main floor boasts vaulted ceilings with wood beam accents, expansive windows, and private balconies that flood the space with natural light. The chef’s kitchen shares the same stunning views and features an oversized center island with a decorative range hood and ample storage. Also on this floor is a bedroom with an en suite bathroom, a powder room, and an attached two-car garage. On the lower level, a true primary suite offers plantation shutters, picturesque views, a spacious walk-in closet, and an en suite bathroom awaiting your personal touch. Two additional bedrooms, a full bathroom, a laundry closet, and a two-way fireplace complete this floor, along with another private balcony. The fully functional recording studio includes 10+ foot ceilings, a control room, isolation rooms, a bathroom, and a separate entrance accessible via a secure front gate. This space is ideal for the live-at-home creative or offers potential for rental income. Located just steps from the vibrant shops and restaurants of Ventura Blvd, this compound provides endless possibilities in one of LA's hottest neighborhoods, with future upside of new and upcoming retail developments. Welcome Home.
$1,695,000
3753 Berry Drive Studio City, CA 91604
- Type:
- Single Family
- Sq.Ft.:
- 1,982
- Status:
- Active
- Beds:
- 3
- Lot size:
- 0.21 Acres
- Year built:
- 1940
- Baths:
- 2.00
- MLS#:
- SR24155962
ADDITIONAL INFORMATION
Seller will consider offers asking for up to 2.5% IN CONCESSIONS, if the purchase price and other terms offered by the Buyer are acceptable to Seller. Nestled in the hills of Studio City, South of the Boulevard, this remodeled 3-bed, 2-bath home offers panoramic mountain and valley views. The open floor plan features a light-filled living room with a fireplace, built-ins, and large windows. The spacious kitchen boasts a central island with seating, stainless steel appliances, and ample cabinets and countertops and a wonderful bay window. The private primary suite offers a tranquil retreat with a beautiful spa-like bathroom featuring double sinks, a soaking tub, a shower, and a walk-in closet. The versatile downstairs family room, complete with a fireplace, can serve as an office, playroom, or guest room. Located in the Carpenter School District, this delightful home provided easy access to all that Studio City has to offer, including shops, restaurants and entertainment studios. Check out the 3D tour and video on the website.
$8,495,000
3140 Coldwater Canyon Studio City, CA 91604
- Type:
- Single Family
- Sq.Ft.:
- 7,200
- Status:
- Active
- Beds:
- 8
- Lot size:
- 4.23 Acres
- Baths:
- 9.00
- MLS#:
- 24422747
ADDITIONAL INFORMATION
THE ROYAL OAK ESTATE This 4-1/2 acre unique parcel of land features a magnificent residence with guest house on an amazing, private compound surrounded by lush Oaks and beautiful greenery. The private driveway winds 3/4 of a mile off of Coldwater Canyon bringing you to the main house. Over 1000 mature protected Oak trees, roaming indigenous animals, hiking trails, and pristine views of Studio City and the mountains. This impeccably upgraded Farmhouse designed, finished home features 8 LARGE bedrooms, 7 full bathrooms plus 3 powder rooms and incredible amenities. Considered a completely smart home with Lutron automatic controlled lighting, automatic shades, intercom, cameras throughout the property, central music and security - nothing has been missed! Wolf/Subzero appliances in the gourmet kitchen and outdoor kitchen. Chef's paradise includes Miele built in coffee system, 2 dishwashers, massive island with brilliant lighting throughout. Entertaining is a breeze with the indoor-outdoor flow, full wet bar, refrigerated wine cellar and built-ins. White Oak hardwood floors throughout with Italian Porcelain and Quartz countertops exude beauty at every turn. All bedrooms have vaulted ceilings, en-suite baths and walk-in closets. Gorgeous views from the shared balcony for all "kids" bedrooms. An amazing master bedroom with 15' ceilings, private balcony, massive master closet and quintessential master bathroom with a kitchenette, his and hers toilets TOTO washlets top of the line, 100 sq ft master shower impeccably finished! Huge outdoor kitchen, bbq AND firepit with lovely dining area under dual heating elements and a central fan. Sparkling pool and spa with pool cover, waterfall and fire feature and outdoor bathroom and shower. Large back yard overlooking mature vegetation. Host your friends with an official pickleball court with basketball hoop! Fully powered golf carts for easy access across this massive compound. Property houses wild deer, goats, among other natural livestock. The parking garage and spaces to host over 50 cars for entertaining! This property is beautifully manicured with intense landscaping, outdoor lighting. You'll never tire of the beauty, fresh air, and activities at your fingertips. A quick 10-minute drive to Beverly Hills and 8-minute drive to Studio City and shopping.
Open House:
Sunday, 11/17 1:00-4:00PM
- Type:
- Single Family
- Sq.Ft.:
- 2,451
- Status:
- Active
- Beds:
- 4
- Lot size:
- 0.34 Acres
- Year built:
- 1964
- Baths:
- 2.00
- MLS#:
- 24421059
ADDITIONAL INFORMATION
Best-priced 4-bedroom, single-story pool home with a circular driveway in the coveted Carpenter Community Charter School District! Nestled up off the street in the Studio City hills, this home features a spacious circular driveway offering ample off-street parking. The front door opens to a welcoming foyer and a bright, spacious living room with a charming mid-century fireplace. The formal dining area connects to a large, open kitchen boasting sleek modern cabinetry, stainless steel appliances, and a generous center island with a breakfast bar overlooking the private pool. Ideal for entertaining, the backyard features a swimming pool and a huge deck with stunning canyon views. The 4th bedroom/den overlooks the private pool, and the converted garage/rec room adds valuable bonus square footage. Just a couple of blocks from Fryman hiking trails and a stone's throw from the renowned restaurants and shops of Ventura Blvd, this home offers easy access to Universal Studios, Hollywood, the Sunset Strip, and Beverly Hills. Ready for updating and a bit of TLC to bring out its full potential!
$1,995,000
3506 Wrightwood Court Studio City, CA 91604
- Type:
- Single Family
- Sq.Ft.:
- 2,083
- Status:
- Active
- Beds:
- 3
- Lot size:
- 0.22 Acres
- Year built:
- 1958
- Baths:
- 2.00
- MLS#:
- 24419995
ADDITIONAL INFORMATION
Stunning Traditional Home privately situated on a knoll on one of the best streets in the Studio City Hills. The coveted cul de sac location provides a peaceful setting with wonderful sunset, mountain, and city views. The updated home is tastefully appointed featuring crown molding, wainscotting, hardwood floors throughout (even under the carpeted rooms), exquisite mantels and more. The living room, dining room and kitchen have large picture windows that frame the gorgeous views. The living room is energized with natural light, the family room provides a restful retreat with French doors that play to the private pool area. The master bedroom walks out to a private deck which also enjoys the view. Numerous flat outdoor spaces around the home allow for outdoor entertaining, or relaxing after a long day. Roses and Jasmine abound with fragrant aroma border the green yard. Wrightwood Estates is celebrated for easy access to Universal and other studios, Capitol Records, and the Hollywood Bowl. Close proximity to Mulholland makes westside access a breeze and an easy jog to all the best Studio City and Ventura Blvd have to offer.
$1,598,000
3823 Sunshine Court Studio City, CA 91604
- Type:
- Single Family
- Sq.Ft.:
- 1,707
- Status:
- Active
- Beds:
- 4
- Lot size:
- 0.36 Acres
- Year built:
- 1954
- Baths:
- 2.00
- MLS#:
- RS24151403
ADDITIONAL INFORMATION
Stunning Fully Upgraded Home at 3823 Sunshine Ct, Studio City Welcome to your dream home at 3823 Sunshine Ct, nestled in the serene hills of Studio City. This beautifully upgraded 4-bedroom, 2-bathroom gem offers 1,707 sq. ft. of elegant living space on an expansive 15,837 sq. ft. lot. Step inside and be greeted by the brand-new kitchen, boasting custom quartz countertops, a large island, and exquisite custom cabinets, perfect for culinary enthusiasts. Both bathrooms have been meticulously renovated to provide a spa-like retreat, featuring stunning custom tile work. The entire home features new flooring, fresh paint, and modern lighting fixtures, creating a bright and inviting atmosphere. The open-concept living area seamlessly extends to a relaxing wood deck, ideal for outdoor entertaining. Enjoy movie nights under the stars with an outdoor TV installed under the covered patio. The quiet hillside location ensures peace and tranquility, making it a perfect sanctuary from the hustle and bustle of city life. For electric vehicle owners, the garage is equipped with a 220V outlet. Additionally, there is a spacious workshop under the house, perfect for hobbyists or extra storage. Conveniently located close to the freeway and just minutes from Universal Studios, this beautiful home combines luxury, comfort, and accessibility. Don’t miss the opportunity to make this exceptional property your own! Contact us today to schedule a viewing and experience the charm of 3823 Sunshine Ct for yourself. "Welcome Home"
$2,950,000
3034 Dona Nenita Place Studio City, CA 91604
- Type:
- Single Family
- Sq.Ft.:
- 3,500
- Status:
- Active
- Beds:
- 5
- Lot size:
- 0.2 Acres
- Year built:
- 1963
- Baths:
- 5.00
- MLS#:
- 24416351
ADDITIONAL INFORMATION
Welcome to 3034 Dona Nenita, a newly renovated modern situated on a quiet cul-de-sac in the Coveted Laurelwood Estates. As you come through the front door and into the double height foyer, you are greeted by an open flow floor plan, across 3,500 square feet, complete with 5 bedrooms, and 4.5 bathrooms. The open concept living space offers an effortless flow from living room, to dining room and straight to the heart of the home - the kitchen. Outfitted with all top of the line appliances, white CaesarStone countertops and Rift White Oak cabinetry, this chef's kitchen is the perfect space for entertaining guests and hosting your next dinner party. Floor to ceiling windows blanket the back of the home, offering gorgeous views of the resort style backyard that invites you to enjoy the beautiful indoor/outdoor living lifestyle that California has to offer. The backyard dons multiple seating spaces surrounding the sparkling pool. All 5 bedrooms have been outfitted with custom closets and are situated across one level with 4 of the bedrooms, including the primary, opening up to the outdoor living area. With top to bottom renovations completed in 2024, 3034 Dona Nenita is ready to go and the perfect place for you to call home. This location also holds significant value as it is situated in the highly-rated and sought after Carpenter Elementary school district.
$1,098,000
7831 Mulholland Drive Studio City, CA 90046
- Type:
- Land
- Sq.Ft.:
- n/a
- Status:
- Active
- Beds:
- n/a
- Lot size:
- 2.83 Acres
- Baths:
- MLS#:
- 24419393
ADDITIONAL INFORMATION
These two, big, bold, downslope contiguous lots have sweeping views of Studio City, Universal City, The Valley and Beyond. 7831 and 7845 Mulholland Drive have tremendous potential for a Buyer to build two good size homes or create a private compound of their own choosing. These two side-by side vacant lots totaling approximately 2.8 acres together, are perfect for an owner-user and or a developer. **The illustrative renderings shown, were done by Ameen Ayoub Design Studio Inc. which are generic and for marketing purposes only and do not represent the actual home for the site** Reports are available upon request. Note: These properties are not a drive-by, please call or text the listing agent to walk these properties. @westsideland
- Type:
- Condo
- Sq.Ft.:
- 1,590
- Status:
- Active
- Beds:
- 3
- Lot size:
- 0.4 Acres
- Year built:
- 2007
- Baths:
- 3.00
- MLS#:
- DW24200546
ADDITIONAL INFORMATION
This beautifully appointed 3-bedroom, 3-bathroom upper-floor condo offers luxury living in a highly desirable location. The open-concept floor plan features a chef’s kitchen with granite countertops, stainless steel appliances, and a gas stove. The living room includes a gas fireplace, separate dining area, and private balcony. The expansive master suite boasts a walk-in closet and en-suite bath with dual sinks and a sunken tub. Two additional spacious bedrooms with ample closet space provide comfort and privacy. This unit is finished with rich dark hardwood floors, high ceilings, crown molding, and an in-unit washer/dryer. The well-maintained complex includes low HOA dues, a serene courtyard with a fountain, a community BBQ, and security cameras throughout the common areas and parking garage. Located within the acclaimed Dixie Canyon School District and walking distance to Ventura Boulevard’s shopping and dining. Easy access to Fryman Canyon and major freeways (101, 405, 170). Don’t miss this incredible opportunity!
- Type:
- Condo
- Sq.Ft.:
- 920
- Status:
- Active
- Beds:
- 2
- Lot size:
- 0.42 Acres
- Year built:
- 1974
- Baths:
- 2.00
- MLS#:
- SR24152292
ADDITIONAL INFORMATION
This two-bedroom, two-bathroom condo with 2 parking spaces has been thoroughly maintained and cared for over the years. The formal entryway leads to the living room with high ceilings, fireplace and sliding doors with a balcony and treetop views. The open floorplan is perfect for having friends and family over to entertain and hang out with. The kitchen was remodeled and features a stainless-steel range, microwave, refrigerator and sink, custom cabinets and stone countertops. One bedroom and bathroom downstairs and primary bedroom upstairs with attached bathroom. Both bedrooms have tons of closet space. The serene pool area is located in the rear of the property and has several lounge chairs, a barbeque and tables with chairs and umbrellas. This is a perfect place to relax after a long week of work. There is a common laundry room for the complex and the HOA has approved installing washer/dryer inside units.
$4,800,000
4374 Troost Avenue Studio City, CA 91604
- Type:
- Apartment
- Sq.Ft.:
- 12,391
- Status:
- Active
- Beds:
- n/a
- Lot size:
- 0.15 Acres
- Year built:
- 2011
- Baths:
- MLS#:
- GD24150600
ADDITIONAL INFORMATION
Discover upscale luxury living in the heart of Studio City with this exclusive 6-unit building. Each luxury condo features its own private elevator, offering unparalleled convenience and privacy. The building boasts two stunning penthouse suites with lofts, double-height ceilings, and private rooftop patios. These exquisite units range from 1,500 to just under 1,900 square feet, each with two spacious bedrooms. The penthouses include a generous second-story loft that overlooks the grand living area and provides access to a secluded rooftop patio. Every unit is designed with sophisticated elegance, featuring private elevator access, beautiful hardwood floors, striking marble accents, wet bars, fireplaces, and designer lighting. The gourmet kitchens are equipped with custom Italian cabinetry, Caesarstone countertops, stainless steel appliances, and in-unit laundry facilities. The primary suites offer spacious walk-in closets and luxurious master baths with dual vanities. Community amenities include controlled access, a rooftop deck, and secure subterranean parking. Each unit has its own APN, making them convertible to condos. Elevate your lifestyle in this remarkable Studio City residence, where luxury meets convenience and style.
Studio City Real Estate
The median home value in Studio City, CA is $1,200,000. The national median home value is $338,100. The average price of homes sold in Studio City, CA is $1,200,000. Studio City real estate listings include condos, townhomes, and single family homes for sale. Commercial properties are also available. If you see a property you’re interested in, contact a Studio City real estate agent to arrange a tour today!
Studio City Weather
