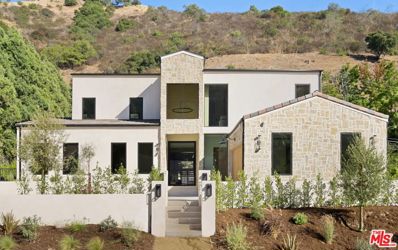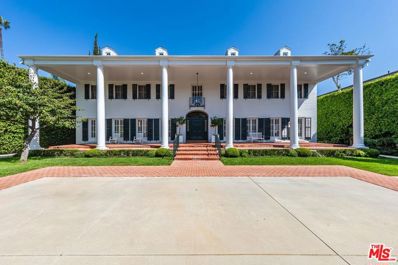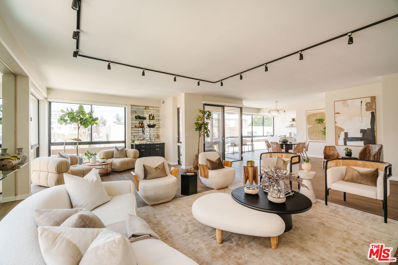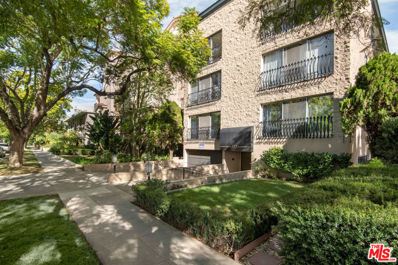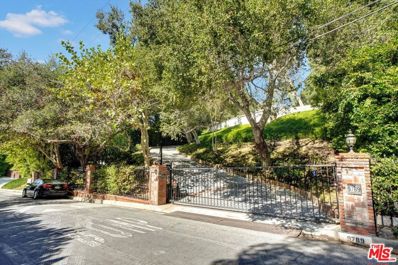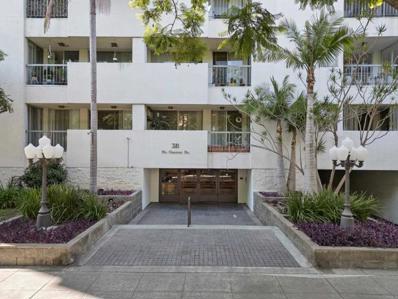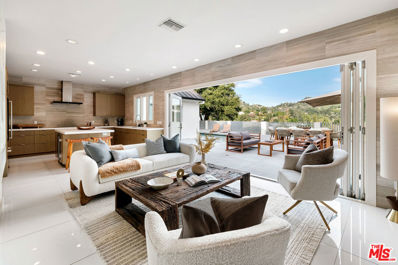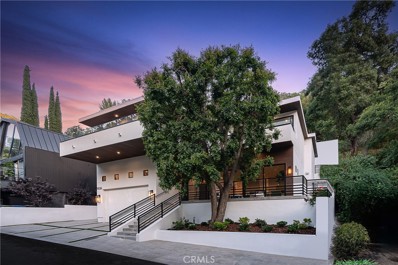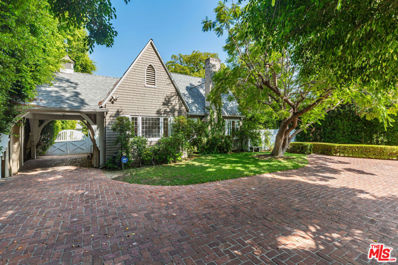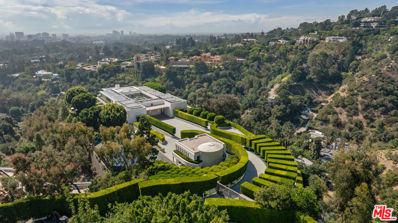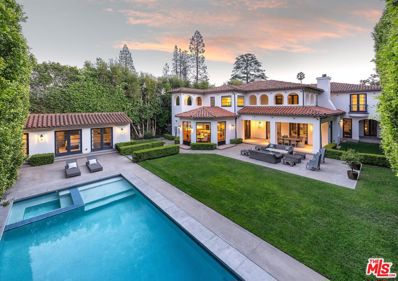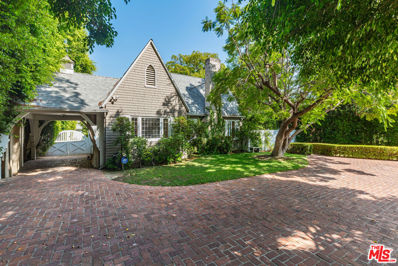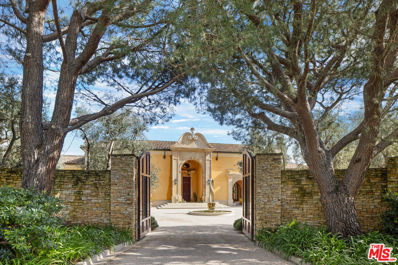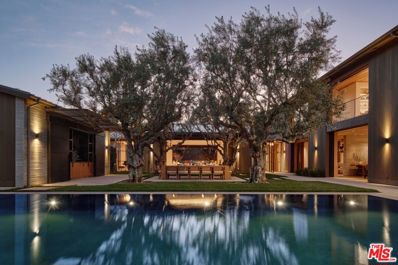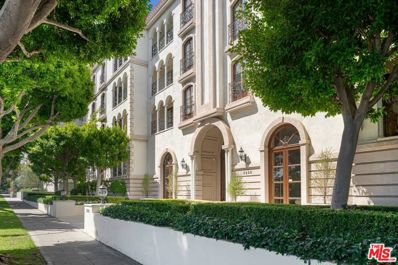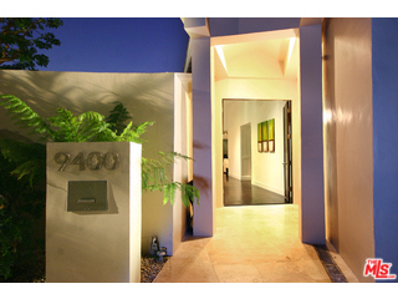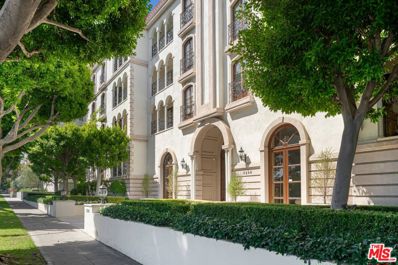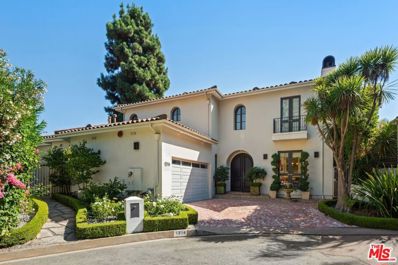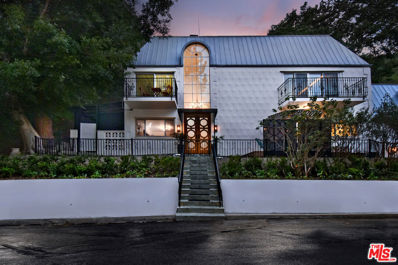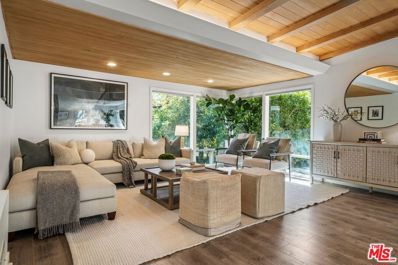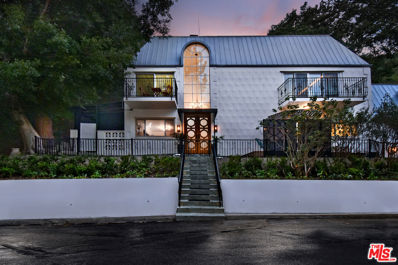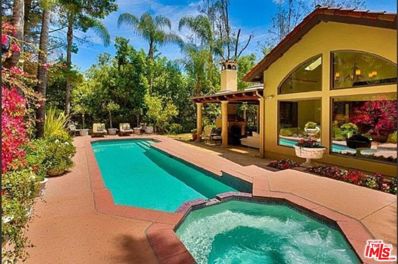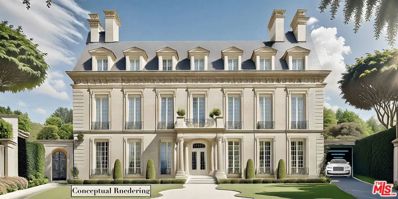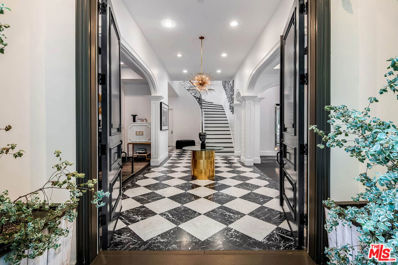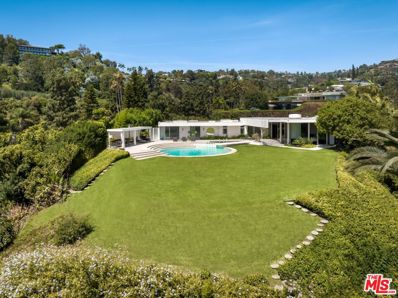Beverly Hills CA Homes for Rent
- Type:
- Single Family
- Sq.Ft.:
- 4,400
- Status:
- Active
- Beds:
- 4
- Lot size:
- 0.33 Acres
- Year built:
- 2024
- Baths:
- 5.00
- MLS#:
- 24451873
ADDITIONAL INFORMATION
Experience the epitome of luxury living in this newly developed European modern farmhouse, where no expense or attention to detail was spared. Uber high-end finishes and custom details throughout, blended with clean lines, a warm, minimalist palette, and tremendous scale creates a home that is welcoming, and pleasing to the soul. Walk through the large front door that pivots into a bright, airy space that was crafted to entertain. Floor-to-ceiling Fleetwood sliding doors pocket, allowing for maximum light, inviting the outdoors in. The chef's kitchen serves as the heart of the home, and boasts an expansive 12 foot island with Taj Mahal quartzite countertops, professional Thermador appliances, custom cabinetry, and a butler's pantry with double oven.European oakwood floors throughout and a floating oak stairway connect a floorpan with functionality and flow. Four spacious bedrooms with en suite bathrooms, custom walk-in closets, and generous sized open-air outdoor decks provide tranquil canyon views that are second to none.The exterior has been thoughtfully curated with mature olive trees providing privacy, and consists of multiple areas in which to entertain including a pool + spa, outdoor kitchen, fire pit, outdoor dining, and parking for up to six cars.Rarely is it achieved that a home juxtaposes high-end materials with thoughtful designer touches, and an understated refined elegance, resulting in a one-of-a-kind home to call your own.
$32,500,000
620 Beverly Drive Beverly Hills, CA 90210
- Type:
- Single Family
- Sq.Ft.:
- 10,554
- Status:
- Active
- Beds:
- 9
- Lot size:
- 0.82 Acres
- Year built:
- 1927
- Baths:
- 8.00
- MLS#:
- 24440515
ADDITIONAL INFORMATION
Beverly Hills Trophy Compound on 35,700sqft+ lot. First time available in decades, with renovations by renowned architect Paul Williams. A classic icon on the Flats, rare and exceptional in a most central location. Perfect symmetry greets visitors with a glamorous colonnade and vast gated motor court. Elegant proportions in all public rooms. Signature Oval staircase, light filled living room with fireplace. Adjacent screening room and step-down library/office with French doors to verdant gardens. Formal spacious dining room with fireplace. Veranda overlooks large pool and pool house. Fully lit tennis court with viewing pavilion. Primary suite is a world apart with sitting room, office, marble bath and large walk-in closets. Four additional bedrooms upstairs and 2 staff rooms off kitchen. A vast meadow of grass is the centerpiece of the manicured grounds. 2 bedroom guest house with living room and kitchen is sited above an oversized 3 car garage. Beyond special and unique. Shown to prequalified buyers.
$1,785,000
Maple Dr Beverly Hills, CA 90210
- Type:
- Condo
- Sq.Ft.:
- 2,006
- Status:
- Active
- Beds:
- 2
- Lot size:
- 0.86 Acres
- Year built:
- 1974
- Baths:
- 3.00
- MLS#:
- 24-452659
ADDITIONAL INFORMATION
Welcome to this beautifully renovated corner residence in prime Beverly Hills, offering a unique blend of elegance and sophistication. As you step onto the hardwood floors of this immaculate and spacious 2-bedroom, 2.5-bathroom home, you're greeted by dramatic floor-to-ceiling windows that flood the space with natural light, enhancing the open and airy ambiance. The generous open floor plan creates a sense of spaciousness, making the already ample square footage feel even more expansive. The great room features an elegant living area, a cozy den with a wet bar, and an open dining room. The fireplace and private balcony add to the inviting charm of these living spaces. Equipped with modern appliances, this stunning kitchen includes a bright and cheerful breakfast area bathed in natural light. Boasting two walk-in closets, dual sink vanity, and a separate tub and shower accented with Carrera marble, the impressive master suite feels like a serene retreat. Additional highlights include a spacious guest bedroom with an en-suite bath, an in-unit washer/dryer, a stylish powder room, ample storage space, and secure subterranean parking. Discover the perfect blend of luxury and comfort in this one-of-a-kind Beverly Hills residence.
$5,800,000
318 Oakhurst Drive Beverly Hills, CA 90210
- Type:
- Cluster
- Sq.Ft.:
- 13,470
- Status:
- Active
- Beds:
- 17
- Lot size:
- 0.17 Acres
- Year built:
- 1969
- Baths:
- 15.00
- MLS#:
- 24452575
ADDITIONAL INFORMATION
Century Park Realty Inc. is proud to present 318 N Oakhurst Drive, a prime 7-unit, 4 story, multifamily investment opportunity situated in the most desirable multifamily pocket of Beverly Hills and Listed at just $431 PER SQUARE FOOT! Totaling 13,470 square feet on approximately 7,500 square feet of land zoned BHR4 and LAR4. The entire top floor features a luxurious single story Penthouse, with direct elevator access spanning +/- 5,300 square feet. The PH floor underwent a $660K renovation under the supervision of an ASID designer, making it one of the largest single-floor luxury penthouse apartments in Beverly Hills. The other six (6) units are all well apportioned 2 bed and 2 bath units. The property is currently 100% leased, providing robust cash flow to an investor, while also presenting a value-add component for future enhancements. The building is separately metered for electricity and features a central water meter. The property has unique zoning in that it sits between Beverly Hills and Los Angeles. As such, permits for renovations can be obtained in either city while the property benefits from all the Beverly Hills city services, like K-12 schools, Police and Fire Departments. Rarely do such well-maintained secured access buildings become available in this submarket. This is only the second time 318 N Oakhurst Drive is available for purchase since its construction in 1969.This generational legacy asset is ideally positioned just north of Burton Way and west of Doheny, only one block from the Four Seasons and of a mile from the Beverly Hills City Hall, Police Department and renowned dining on Canon Drive and shopping along Beverly and Rodeo Drives. Melrose/Robertson, Cedars Sinai Medical Center, and the Beverly Center are just a half mile away.
$3,399,000
9789 Oak Pass Road Beverly Hills, CA 90210
- Type:
- Single Family
- Sq.Ft.:
- 2,524
- Status:
- Active
- Beds:
- 3
- Lot size:
- 0.37 Acres
- Year built:
- 1951
- Baths:
- 4.00
- MLS#:
- 24452423
ADDITIONAL INFORMATION
Classic Mid Century Home Nestled in the Rolling Hills of The Infamous Beverly Hills-Put Yourself in a Quiet and Serene Setting While Relaxing by The Tree Shaded Pool- Gated and Up a Curved Driveway Awaits This Updated Classic Mid Century- Beautiful Hardwood Floors Through-out- The 3 Spacious Bedrooms with Ensuite Bathrooms Have Been Tastefully Updated With Marble and Classic Fixtures-The Main Bedroom Opens to the Pool and Has a Walk-in Closet and Spacious Marble Shower-Beautiful Pitched Ceiling in The Livingroom with Sky Lights and A Fireplace-Updated Kitchen With Viking 8 Burner Stove/Double Oven- Tons of Light in The Breakfast Room and Dining Area- Numerous Sky Lights Throughout The Home Let the Sun Always Shine Down-Family Room that Could Easily be Converted Into A 4th Bedroom With The Addition of a Wall- Updated 4th Bathroom in the Family Room- Features A Laundry Room With Newer LG Machines-Enjoy The Security Cameras and An Alarm System- Come Home to The Gated Privacy and Tranquility of This Amazing Beverly Hills Home-
$1,399,995
321 N Oakhurst Drive Beverly Hills, CA 90210
- Type:
- Condo
- Sq.Ft.:
- 2,125
- Status:
- Active
- Beds:
- 3
- Lot size:
- 0.52 Acres
- Year built:
- 1974
- Baths:
- 3.00
- MLS#:
- CRNDP2409106
ADDITIONAL INFORMATION
Experience Rockstar living in this stunning 3-bed with an optional 4th, 2.5-bath condo nestled in the prestigious and highly sought-after community of Beverly Hills! Spanning 2,125 square feet, this exquisite residence offers the perfect blend of comfort and sophistication, all within blocks of America’s finest shopping and dining experiences on Rodeo Drive, Santa Monica Blvd, at The Grove and more! Upon entering the beautiful double doors, you’ll discover a generous open concept floor plan that seamlessly integrates the main living quarters with a dine-in kitchen, making it an ideal space for entertaining guests or enjoying quality time with family. The sleek and modern kitchen is a chef’s delight, equipped with top-of-the-line appliances and ample counter space perfect for whipping up your favorite dishes. The cozy living room includes a built-in fireplace, ideal for curling up to watch the game or relaxing after a busy day. It opens onto your very own private balcony, perfect for sipping morning coffee and enjoying tranquil views. Each bedroom is thoughtfully crafted as a peaceful retreat, featuring abundant natural light, generous closet space, and an optional office for work-from-home days.? Now is the perfect time to make your move to the City of Angels and step into
- Type:
- Single Family
- Sq.Ft.:
- 3,562
- Status:
- Active
- Beds:
- 5
- Lot size:
- 1.54 Acres
- Year built:
- 1972
- Baths:
- 6.00
- MLS#:
- 24451163
ADDITIONAL INFORMATION
Coveted Wallingford Estates, a gated exclusive enclave with with just 14 homes up to $68 Million Dollars, 2 tennis courts/pickle and basketball always available, an extra wide street with ample parking for entertaining and families and sidewalks and beautiful gardens to stroll day and night. This double gated property is sitting on 1.5 acres perched for a spectacular canyon view and the ultimate poolside privacy to enjoy now or expand in the future. Rare primary bedroom suite downstairs with large walk-in closet and views. Gourmet kitchen with state-of-the-art appliances and custom cabinetry open to an inviting family room, all opening to the deck, pool and spa. Modern upgrades, abundant natural light, and a spacious garage add to the convenience of this move-in-ready home that can be delivered furnished. Enjoy proximity to local parks, approx. 20 minute drive to Van Nuys private airport, easy access to highways, and the convenience of multiple renowned public and private schools minutes away. Also minutes to the famed Beverly Glen Center shopping, dining, gourmet market and private pilates options. One of the only and most peaceful, serene and gated streets in all of Los Angeles, just 10 minutes to the Beverly Hills Hotel.
$3,995,000
9836 Yoakum Drive Beverly Hills, CA 90210
Open House:
Sunday, 11/17 1:00-4:00PM
- Type:
- Single Family
- Sq.Ft.:
- 3,448
- Status:
- Active
- Beds:
- 5
- Lot size:
- 0.53 Acres
- Year built:
- 2024
- Baths:
- 4.00
- MLS#:
- SR24208613
ADDITIONAL INFORMATION
Presenting a modern masterpiece nestled within the prestigious Beverly Hills Post Office 90210 neighborhood, this luxurious residence exemplifies contemporary elegance and unparalleled craftsmanship. This home features 5 bedrooms, 4 bathrooms, and 3,448 sqft of living space on a sprawling 23,144 sqft lot. Step inside to discover an expansive open floor plan adorned with white oak wood flooring, and accentuated by high ceilings, creating an airy and inviting atmosphere. The home is bathed in natural light with Fleetwood windows and doors throughout, enhancing its bright and welcoming ambiance. The living room seamlessly opens to the front deck, dining area, and kitchen, perfect for entertaining. The gourmet kitchen is a chef’s dream, boasting Inalco Larsen honed porcelain countertops and backsplash, rift oak cabinets, an Instahot kitchen sink, contemporary island light fixture, state-of-the-art Meile appliances, a wine fridge, and a large center island with seating. The primary suite is a true retreat, featuring a spacious layout with a walk-in closet and balcony. The luxurious primary bath features Calacatta vanities, a freestanding bathtub, and an Onice White Polished Slab shower. The additional bedrooms are equally well-appointed, providing ample space and comfort for family and guests. On the second level, you’ll find a loft open to the outdoor space, creating an indoor and outdoor experience perfect for entertaining. Host unforgettable gatherings with al fresco dining and entertaining spaces in the outdoor area. Additional features of this home include a SimpliSafe security system, ample parking accommodating up to 7 cars, 220V electric car charging outlet, and a fire suppression system. Located in the award-winning Warner School District, this home is a sanctuary designed for those who crave peace without sacrificing proximity to the city's world-class shopping, dining, and entertainment options. Experience the epitome of canyon living in this exceptional home—your private retreat awaits.
$7,299,000
610 Rexford Drive Beverly Hills, CA 90210
- Type:
- Single Family
- Sq.Ft.:
- n/a
- Status:
- Active
- Beds:
- 4
- Lot size:
- 0.33 Acres
- Year built:
- 1922
- Baths:
- 3.00
- MLS#:
- 24450427
ADDITIONAL INFORMATION
Discover the epitome of refined living in the heart of Beverly Hills Flats with this unparalleled opportunity to craft your vision. Set on a generous 14,300 sq ft lot, this classic Hamptons-inspired residence radiates timeless elegance, inviting you through a charming courtyard and into a grand entryway. The voluminous living room impresses with its vaulted ceilings and wood-burning fireplace, while the formal dining room enchants with leaded windows and exquisite, white-paneled walls, embodying elegance at every turn. The open, country-style kitchen is a culinary haven, complete with premium stainless-steel appliances, a cozy breakfast nook, and a spacious walk-in pantry. A large, sunlit den seamlessly connects to the enchanting backyard through French doors, ideal for indoor-outdoor entertaining. The opulent primary suite is a sanctuary, featuring a cozy sitting area, fireplace, and views of the serene brick patio and verdant grounds. The expansive, unfinished guest house offers boundless potential for customization, from a private studio to luxurious guest quarters. The lush backyard, spacious enough for a pool and more, is your canvas for creating an outdoor oasis. Whether you choose to meticulously renovate or design an entirely new dream estate, this property in Beverly Hills Flats is your gateway to an exceptional lifestyle
$195,000,000
1261 Angelo Drive Beverly Hills, CA 90210
- Type:
- Single Family
- Sq.Ft.:
- 50,000
- Status:
- Active
- Beds:
- 16
- Lot size:
- 6.03 Acres
- Year built:
- 2012
- Baths:
- 27.00
- MLS#:
- 24449959
ADDITIONAL INFORMATION
The Angelo Estate, designed by famed master architect, Ed Tuttle. The most spectacular contemporary estate in Los Angeles, truly one of the great estates in all of America. Perched on a 6-acre view promontory with unobstructed views across the entire Los Angeles basin from downtown to the ocean. Enter through a long gated private driveway to this museum quality stunning architectural masterpiece comprised of steel, glass, and limestone with onsite parking for 80-100 cars. The main house is built around a magnificent open courtyard with fountains. Enter an atrium foyer filled with natural light and reminiscent of IM Pei's Louvre installation. There are high ceilings and great walls for art throughout, a beautiful living room, formal dining, library, chef's gourmet kitchen, great room, incredible theatre, game room, bowling alley, wellness center, gym, wine cellar, and much more. Built by McCoy Construction with meticulous detail and perfection, there was no expense spared and no detail overlooked. All exterior walls are made of imported Italian limestone, while the interior walls and ceilings feature either the same limestone or rift-cut vertical grain white oak. The estate also includes state-of-the-art electronics and security with a security room. The house is heated and cooled by geothermal technology and has solar panels and a generator. Spectacular grounds include a green marble tiled infinity pool and spa, a full outdoor kitchen, a lighted tennis court and pavilion, stunning lawns, walkways, and gardens. There is a full 2-story 2-bedroom guest house and a separate guest apartment. The home is on a peninsula, not only ensuring privacy but opening to possibly the best view in all of Los Angeles. 16 bedrooms, 27 bathrooms, 18 fireplaces. This home is a true wonder, there is nothing else like it, and impossible to duplicate. Be sure to look at both interior and exterior photos, along with the dramatic drone shots on the property website. Shown to pre-qualified clients only.
$14,800,000
706 Crescent Drive Beverly Hills, CA 90210
- Type:
- Single Family
- Sq.Ft.:
- 6,854
- Status:
- Active
- Beds:
- 7
- Lot size:
- 0.38 Acres
- Year built:
- 2000
- Baths:
- 8.00
- MLS#:
- 24448533
ADDITIONAL INFORMATION
Mediterranean Villa on prime 700 Block. 16,300sqft+ lot with spacious yard, pool, grassy area and guest house. Excellent floor plan with high ceilings, 2-story entry hall with sweeping staircase. Paneled living room with fireplace and incredible bookcases for display. Large formal dining room perfect for entertaining. Gourmet kitchen opens via steel case windows to the rear gardens. Upstairs, 5 bedrooms with an exceptional primary suite. Staff suite on main floor, attached 2-car garage. Extraordinary offering in the Flats of Beverly Hills. Walkable to all the finest restaurants and shopping.
$7,299,000
Rexford Dr Beverly Hills, CA 90210
- Type:
- Single Family-Detached
- Sq.Ft.:
- n/a
- Status:
- Active
- Beds:
- 4
- Lot size:
- 0.33 Acres
- Year built:
- 1922
- Baths:
- 3.00
- MLS#:
- 24-450427
ADDITIONAL INFORMATION
Discover the epitome of refined living in the heart of Beverly Hills Flats with this unparalleled opportunity to craft your vision. Set on a generous 14,300 sq ft lot, this classic Hamptons-inspired residence radiates timeless elegance, inviting you through a charming courtyard and into a grand entryway. The voluminous living room impresses with its vaulted ceilings and wood-burning fireplace, while the formal dining room enchants with leaded windows and exquisite, white-paneled walls, embodying elegance at every turn. The open, country-style kitchen is a culinary haven, complete with premium stainless-steel appliances, a cozy breakfast nook, and a spacious walk-in pantry. A large, sunlit den seamlessly connects to the enchanting backyard through French doors, ideal for indoor-outdoor entertaining. The opulent primary suite is a sanctuary, featuring a cozy sitting area, fireplace, and views of the serene brick patio and verdant grounds. The expansive, unfinished guest house offers boundless potential for customization, from a private studio to luxurious guest quarters. The lush backyard, spacious enough for a pool and more, is your canvas for creating an outdoor oasis. Whether you choose to meticulously renovate or design an entirely new dream estate, this property in Beverly Hills Flats is your gateway to an exceptional lifestyle
$26,500,000
28 Beverly Park Terrace Beverly Hills, CA 90210
- Type:
- Single Family
- Sq.Ft.:
- n/a
- Status:
- Active
- Beds:
- 4
- Lot size:
- 2.69 Acres
- Year built:
- 1995
- Baths:
- 7.00
- MLS#:
- 24449807
ADDITIONAL INFORMATION
Magnificent Mediterranean Estate on expansive grounds. Dramatic Palladian-style entry leads to a grand living room with soaring ceilings and stone fireplace. Large formal dining room with French doors that opens out to an enormous veranda, perfect for al fresco dining. Unique bar/lounge area and wonderful cook's kitchen. The home is built around two romantic courtyards that offer stunning interior views and sunlight. Rare, and much sought after, primary suite located on the main level of the residence. Enormous dual closets and dual offices comprise the living quarters. There are two en suite bedrooms upstairs with kitchenette. Sited on over nearly 2.7 acres of lush and enchanting grounds featuring a stunning swimmer's pool, formal gardens and mature fruit trees. Gated, with a sweeping gravel motor court and ample parking. Located in the premiere community in Los Angeles, Beverly Park, the gold standard of luxury living.
$62,000,000
942 Alpine Drive Beverly Hills, CA 90210
- Type:
- Single Family
- Sq.Ft.:
- 12,294
- Status:
- Active
- Beds:
- 6
- Lot size:
- 0.85 Acres
- Year built:
- 2015
- Baths:
- 7.00
- MLS#:
- 24444897
ADDITIONAL INFORMATION
Just moments from the vibrant heart of Beverly Hills, Villa Oliva offers a serene escape that captures the essence of Napa Valley. This architectural gem, designed by Howard Backen, with landscapes by Mark Rios and interiors by Tommy Clements, blends nature with urban sophistication. Behind elegant gates, the refined facade features cedar wood, sleek concrete, and expansive glass. Enter through a stunning glass-walled bridge into a tranquil courtyard, showcasing exceptional craftsmanship and seamless indoor-outdoor living. The inviting spaces highlight natural materials and a fluid layout. The formal living room boasts a vaulted ceiling and pocket doors that frame picturesque views. Outdoor amenities include a chef's kitchen, alfresco dining area, a tennis court, and an infinity-edge pool, creating a resort-like atmosphere. The primary suite offers a peaceful retreat with a vaulted ceiling and doors opening to lush grounds, while the spa-like bathroom features marble finishes and dual walk-in closets. The lower level includes a wine cellar, billiard room, theater, and fitness studio. Villa Oliva is a unique sanctuary where architectural artistry meets nature, offering an unparalleled lifestyle for those seeking elegance and tranquility.
Open House:
Sunday, 11/17 1:00-4:00PM
- Type:
- Condo
- Sq.Ft.:
- 1,753
- Status:
- Active
- Beds:
- 2
- Lot size:
- 0.48 Acres
- Year built:
- 1988
- Baths:
- 3.00
- MLS#:
- 24449999
ADDITIONAL INFORMATION
This luxurious property in the highly sought-after 'LE FAUBOURG ST. GERMAIN' offers a wealth of exquisite features. As you step inside, you're greeted by a grand marble floor entrance that sets the tone for elegance throughout. The kitchen boasts marble floors and counters, making meal preparation a true pleasure. The built-in shutters provide both style and privacy, enhancing the overall ambiance. Parking convenience is unparalleled, with two coveted spaces conveniently located in front of the elevator. These spaces have garnered attention and premium offers due to their exceptional accessibility. On the main floor, a generously sized storage unit awaits, complete with shelving for effortless organization and ease of use during moves and placements. The interior of this unit is a decorator's dream, featuring hardwood floors, luxurious limestone, and stunning mahogany French windows and doors. The layout is exceptionally well-designed, creating a harmonious flow throughout. The marble baths add a touch of opulence to your daily routine. This property is nestled within a gorgeous building, and this unit itself is simply spectacular. Don't miss this opportunity to experience refined living at its finest!
- Type:
- Single Family
- Sq.Ft.:
- 3,234
- Status:
- Active
- Beds:
- 3
- Lot size:
- 0.25 Acres
- Baths:
- 4.00
- MLS#:
- 24450125
ADDITIONAL INFORMATION
This stunning view home, located in the prime "Crest" streets of BHPO, offers unobstructed ocean, city, and canyon views, presenting the perfect opportunity for a renovation or remodel. The contemporary-style residence is a blank canvas ready to be refreshed, featuring a spacious open floor plan and glass walls that open to a deck with breathtaking panoramic views. The dramatic entry with vaulted skylights creates a gallery-like space, ideal for art enthusiasts. The home includes 3 bedrooms, 3.5 bathrooms, a bar and media room. Additionally, there is a private front patio and a two-car garage with direct access.
$1,695,000
9249 Burton Way Beverly Hills, CA 90210
- Type:
- Condo
- Sq.Ft.:
- 1,753
- Status:
- Active
- Beds:
- 2
- Lot size:
- 0.48 Acres
- Year built:
- 1988
- Baths:
- 3.00
- MLS#:
- 24-449999
ADDITIONAL INFORMATION
This luxurious property in the highly sought-after 'LE FAUBOURG ST. GERMAIN' offers a wealth of exquisite features. As you step inside, you're greeted by a grand marble floor entrance that sets the tone for elegance throughout. The kitchen boasts marble floors and counters, making meal preparation a true pleasure. The built-in shutters provide both style and privacy, enhancing the overall ambiance. Parking convenience is unparalleled, with two coveted spaces conveniently located in front of the elevator. These spaces have garnered attention and premium offers due to their exceptional accessibility. On the main floor, a generously sized storage unit awaits, complete with shelving for effortless organization and ease of use during moves and placements. The interior of this unit is a decorator's dream, featuring hardwood floors, luxurious limestone, and stunning mahogany French windows and doors. The layout is exceptionally well-designed, creating a harmonious flow throughout. The marble baths add a touch of opulence to your daily routine. This property is nestled within a gorgeous building, and this unit itself is simply spectacular. Don't miss this opportunity to experience refined living at its finest!
- Type:
- Single Family
- Sq.Ft.:
- 4,945
- Status:
- Active
- Beds:
- 5
- Lot size:
- 0.32 Acres
- Year built:
- 1954
- Baths:
- 6.00
- MLS#:
- 24449147
ADDITIONAL INFORMATION
Nestled on a quiet cul-de-sac off the esteemed Benedict Canyon, this Mediterranean Villa is the ultimate entertainer's paradise. As you enter, breathtaking double-height ceilings usher you into a seamless open-concept floor plan that effortlessly blends indoor and outdoor living. The spacious living room flows into the family room, creating an expansive area drenched in natural light streaming through oversized arched windows. This inviting space opens out to your own private oasis, perfect for hosting gatherings or enjoying tranquil moments. The oversized primary suite is a true respite, complete with a lounge, fireplace, private balcony, and office space. Its recently renovated bath adds a touch of luxury to your daily routine. Despite its serene setting, this villa is just minutes from the heart of Beverly Hills, offering the perfect balance of seclusion and accessibility.
$2,095,000
1839 Beverly Drive Beverly Hills, CA 90210
- Type:
- Single Family
- Sq.Ft.:
- 2,916
- Status:
- Active
- Beds:
- 4
- Lot size:
- 0.12 Acres
- Year built:
- 1962
- Baths:
- 4.00
- MLS#:
- 24448997
ADDITIONAL INFORMATION
Discover your modern sanctuary in this beautifully reimagined French Normandy-style home, nestled on serene North Beverly Drive. Step inside to sleek, sun-filled spaces with a seamless blend of luxury and function. The chef's kitchen features chic Carrera marble backsplashes, polished quartz countertops, and premium appliances, including a Thermador range and Bosch fridge. The home spans 2,916 square feet across three levels, offering 3 bedrooms and 4 bathrooms, all with sophisticated design and comfort in mind. The primary bedroom boasts ample closet space, while a skylit bonus room on the third floor provides a versatile area perfect for a creative space or a retreat. Throughout the home, details like the updated HVAC system and waterproof white oak plank floors elevate the living experience. Step outside to a generous outdoor entertaining space, ideal for relaxing or hosting gatherings. Adjacent to the garage, the private guesthouse offers endless possibilities, with its own keypad entry, a modern kitchen, a full bath, and a large outdoor deck. Whether as a guest suite, office, or rental, it's designed for flexible living. Perfectly situated in the prestigious 90210 zip code, you're just moments from Beverly Hills's top dining, shopping, and entertainment, as well as the natural beauty of Coldwater Canyon Park and Franklin Canyon hiking trails. This home offers the ultimate combination of privacy and urban convenience, ideal for today's lifestyle.
$2,795,000
9614 Heather Road Beverly Hills, CA 90210
- Type:
- Single Family
- Sq.Ft.:
- 2,774
- Status:
- Active
- Beds:
- 3
- Lot size:
- 0.25 Acres
- Year built:
- 1950
- Baths:
- 3.00
- MLS#:
- 24448661
ADDITIONAL INFORMATION
Located on one of the most desirable streets in lower BHPO, this 2-story, beautifully updated private home offers three spacious bedrooms, three bathrooms and a cozy den with a bright office/gym. As you enter, the open floor plan seamlessly connects the living, dining and chef's kitchen, which features modern, high-end appliances and a breakfast bar. The home boasts elegant newer flooring and large windows that bathe every room in natural light. Perfect for entertaining, the property features two expansive outdoor spaces, ideal for al fresco dining or lounging in the California sun. Additional highlights include laundry and ample storage off of the kitchen, and a 2-car attached garage below. Classic in its design but modern in its amenities, this home offers the best of both worlds.
$2,095,000
Beverly Dr Beverly Hills, CA 90210
- Type:
- Single Family-Detached
- Sq.Ft.:
- 2,916
- Status:
- Active
- Beds:
- 4
- Lot size:
- 0.12 Acres
- Year built:
- 1962
- Baths:
- 4.00
- MLS#:
- 24-448997
ADDITIONAL INFORMATION
Discover your modern sanctuary in this beautifully reimagined French Normandy-style home, nestled on serene North Beverly Drive. Step inside to sleek, sun-filled spaces with a seamless blend of luxury and function. The chef's kitchen features chic Carrera marble backsplashes, polished quartz countertops, and premium appliances, including a Thermador range and Bosch fridge. The home spans 2,916 square feet across three levels, offering 3 bedrooms and 4 bathrooms, all with sophisticated design and comfort in mind. The primary bedroom boasts ample closet space, while a skylit bonus room on the third floor provides a versatile area perfect for a creative space or a retreat. Throughout the home, details like the updated HVAC system and waterproof white oak plank floors elevate the living experience. Step outside to a generous outdoor entertaining space, ideal for relaxing or hosting gatherings. Adjacent to the garage, the private guesthouse offers endless possibilities, with its own keypad entry, a modern kitchen, a full bath, and a large outdoor deck. Whether as a guest suite, office, or rental, it's designed for flexible living. Perfectly situated in the prestigious 90210 zip code, you're just moments from Beverly Hills's top dining, shopping, and entertainment, as well as the natural beauty of Coldwater Canyon Park and Franklin Canyon hiking trails. This home offers the ultimate combination of privacy and urban convenience, ideal for today's lifestyle.
$4,995,000
12090 Summit Circle Beverly Hills, CA 90210
- Type:
- Single Family
- Sq.Ft.:
- 4,217
- Status:
- Active
- Beds:
- 4
- Lot size:
- 0.35 Acres
- Year built:
- 1988
- Baths:
- 5.00
- MLS#:
- 24434991
ADDITIONAL INFORMATION
$18,950,000
911 Roxbury Drive Beverly Hills, CA 90210
- Type:
- Land
- Sq.Ft.:
- n/a
- Status:
- Active
- Beds:
- n/a
- Lot size:
- 0.54 Acres
- Baths:
- MLS#:
- 24446433
ADDITIONAL INFORMATION
Presenting a rare opportunity to acquire one of Beverly Hills' most prestigious parcels of land. Located north of Sunset Boulevard at the esteemed 911 N Roxbury Drive, this prime 0.54-acre (approx. 24,000 sq ft) flat lot epitomizes exclusivity and privacy within the iconic 90210. The property includes previously approved designs from 2017 and entitlements that can be reinstated or tailored for a 19,550 sq ft residence, with potential adjustments to expand up to approximately 25,000 sq ft. This two-story masterpiece with a full basement is situated on one of Beverly Hills' most desirable streets, celebrated for its high-profile and celebrity residents. The photos in the MLS are conceptual renderings intended only to evoke a vision. The architectural plans feature a first level with a grand foyer and atrium, formal living and dining rooms, an expansive family room, a library, a spacious kitchen, and a breakfast room. The second level includes a gallery, a luxurious primary suite with separate his-and-her bathroom retreats, and a large balcony overlooking the gardens, along with three additional en-suite bedrooms. The basement level offers three more en-suite bedrooms, a kitchen, wine cellar, screening room, playroom, gym, hot tub, sauna, massage room, makeup room, laundry room, an underground nine-car garage, and an elevator. Set within a serene, tree-lined enclave, the lot's flat topography provides an ideal canvas for architects and developers, offering a streamlined, cost-effective development path for a grand luxury residence. Located in a neighborhood rich with history from Hollywood's Golden Age icons to contemporary stars, the property's proximity to Rodeo Drive, The Beverly Hills Hotel, and luxury boutiques further elevates its appeal, while the tranquility of North Roxbury Drive ensures unparalleled privacy. For the most discerning buyer, this property presents a rare chance to create a legacy estate in an unrivaled setting, an iconic piece of Beverly Hills history, poised to stand among the world's finest homes. Architectural plans are available for qualified buyers.
- Type:
- Single Family
- Sq.Ft.:
- 6,708
- Status:
- Active
- Beds:
- 5
- Lot size:
- 0.26 Acres
- Year built:
- 2005
- Baths:
- 6.00
- MLS#:
- 24446597
ADDITIONAL INFORMATION
Experience the quintessential California lifestyle in this stunning Contemporary Mediterranean retreat nestled above Benedict Canyon and just minutes from the vibrant heart of Beverly Hills. Seamlessly combining timeless elegance with top-tier craftsmanship, this residence boasts apx. 6,700 sq.ft. of exquisite living space highlighted by high ceilings and an abundance of natural light. As you enter through the impressive double front doors, you are greeted by an elegant foyer with contrasting floor tile and a goldburst chandelier that sets the tone for the entire home. Flanking each side of the foyer is the elegant formal living room with beautiful stone fireplace and the sophisticated formal dining room, both offering the ideal space for entertaining and hosting lavish dinner parties. The family room, also featuring a fireplace, is adjacent to a breakfast room and gorgeous gourmet kitchen outfitted with a large center island, ample cabinetry, and top-of-the-line professional appliances including wine refrigerator, Viking range with hood and pot filler, and custom double Sub-Zero refrigerator/freezer. Upstairs, the primary suite offers a luxurious retreat with Juliet balconies, a fireplace, oversized walk-in closet, and a spa-quality bathroom that rivals the finest resorts. Four additional bedrooms and well-appointed bathrooms provide comfort and privacy for family and guests. Designed for relaxation and recreation, the home includes a fabulous art deco powder room and a gym equipped with a floor-to-ceiling mirror wall and skylight, perfect for your fitness routine. Step outside to discover a private and beautifully landscaped yard, adorned with cypress trees, a stunning black-bottom pool and spa complete with a tranquil waterfall, and plenty of patio space for lounging or dining al fresco. The outdoor wood-burning fireplace, built-in barbecue and large rooftop patio create an inviting atmosphere for gatherings. A spacious three-car garage provides ample parking and storage solutions. This exceptional property harmoniously combines luxury, comfort, and sophistication, making it the ultimate Beverly Hills retreat.
$38,000,000
1012 Wallace Beverly Hills, CA 90210
- Type:
- Single Family
- Sq.Ft.:
- 5,500
- Status:
- Active
- Beds:
- 5
- Lot size:
- 0.83 Acres
- Baths:
- 6.00
- MLS#:
- 24445631
ADDITIONAL INFORMATION
Iconic Trousdale mid-century modern estate designed by the legendary A. Quincy Jones, FAIA. Set on a nearly 1-acre flat lot, on one of the top 3 best promontory lots in Trousdale, with sweeping unobstructed city to ocean views and one of the biggest flat grassy lawns in Trousdale. Soaring ceilings, a floor plan that is perfect for entertaining, and one of the best views in Trousdale. Secured, private, and a very peaceful setting. Trousdale has a rare few gems, and an architectural marvel like this comes up once in a lifetime. Here is your chance to own a piece of history in the number one location in all of Los Angeles.

Based on information from Combined LA/Westside Multiple Listing Service, Inc. as of {{last updated}}. All data, including all measurements and calculations of area, is obtained from various sources and has not been, and will not be, verified by broker or MLS. All information should be independently reviewed and verified for accuracy. Properties may or may not be listed by the office/agent presenting the information.

Beverly Hills Real Estate
The median home value in Beverly Hills, CA is $3,525,600. This is higher than the county median home value of $796,100. The national median home value is $338,100. The average price of homes sold in Beverly Hills, CA is $3,525,600. Approximately 35.16% of Beverly Hills homes are owned, compared to 49.17% rented, while 15.67% are vacant. Beverly Hills real estate listings include condos, townhomes, and single family homes for sale. Commercial properties are also available. If you see a property you’re interested in, contact a Beverly Hills real estate agent to arrange a tour today!
Beverly Hills, California 90210 has a population of 32,903. Beverly Hills 90210 is less family-centric than the surrounding county with 30.18% of the households containing married families with children. The county average for households married with children is 30.99%.
The median household income in Beverly Hills, California 90210 is $103,944. The median household income for the surrounding county is $76,367 compared to the national median of $69,021. The median age of people living in Beverly Hills 90210 is 46.5 years.
Beverly Hills Weather
The average high temperature in July is 80.2 degrees, with an average low temperature in January of 47.5 degrees. The average rainfall is approximately 15.7 inches per year, with 0 inches of snow per year.
