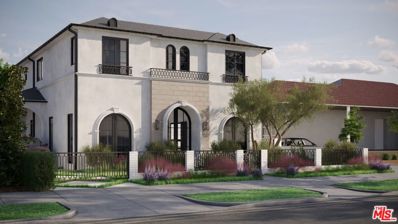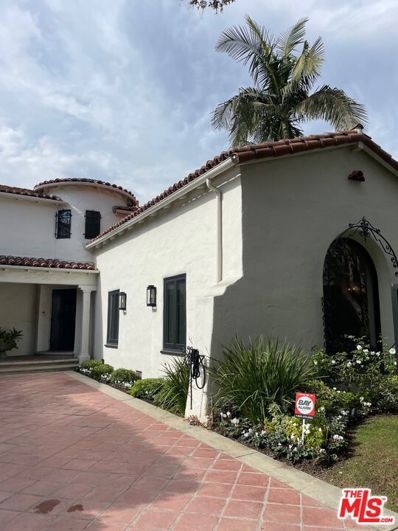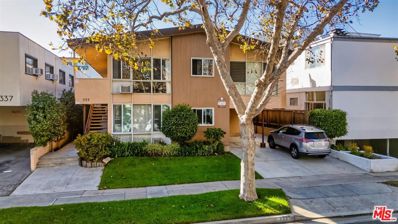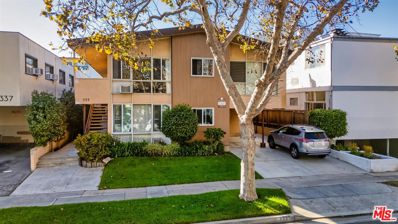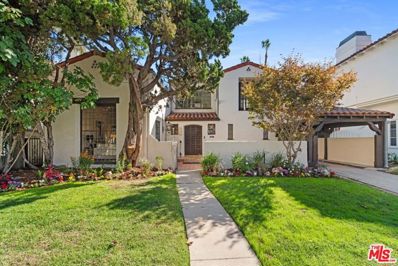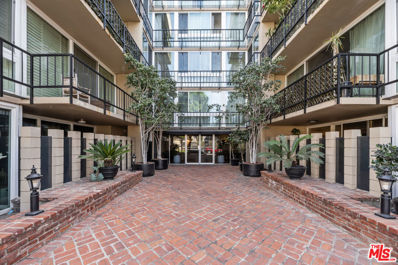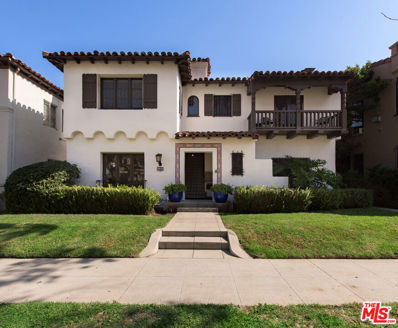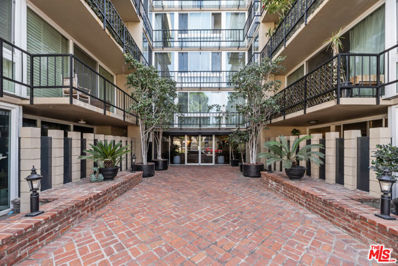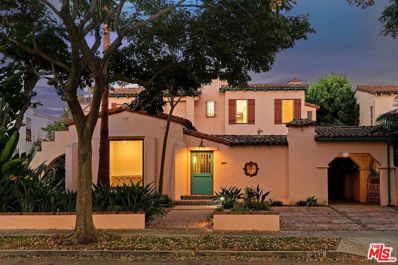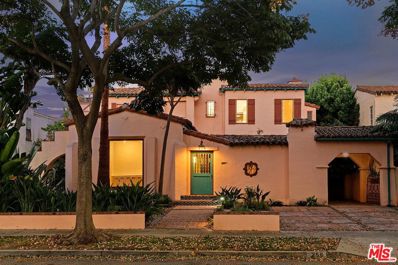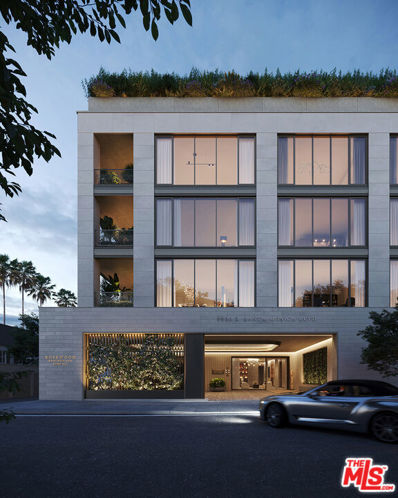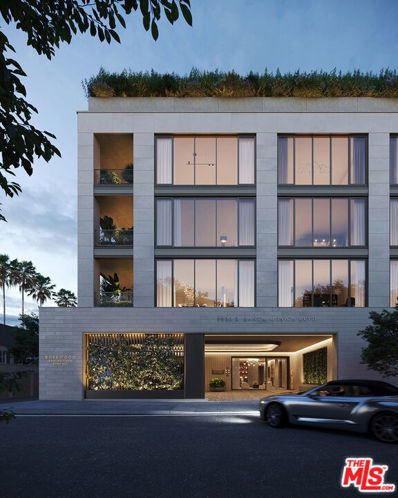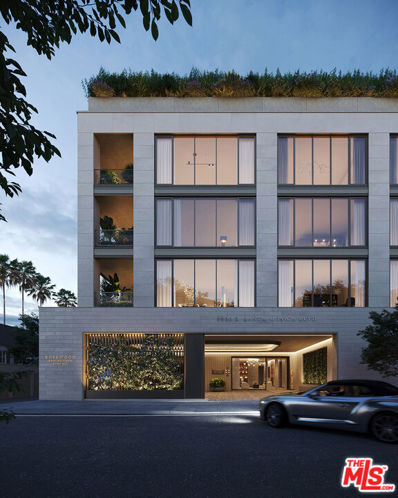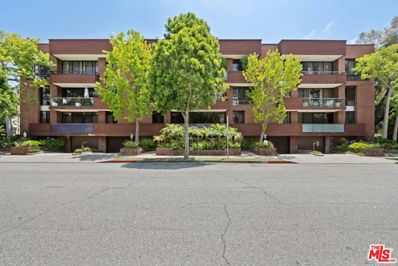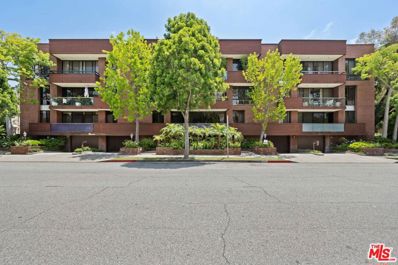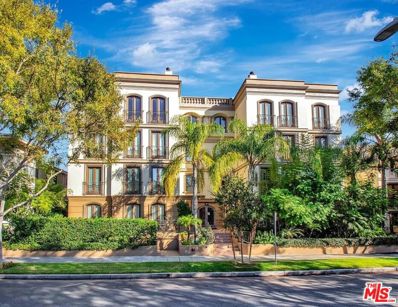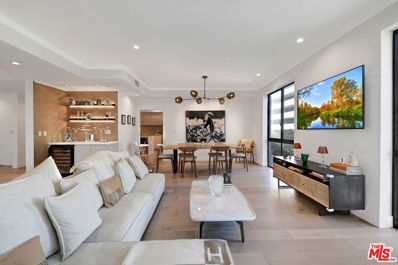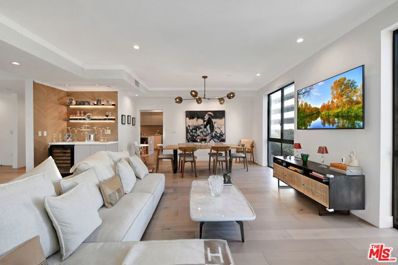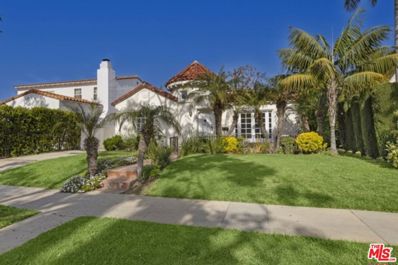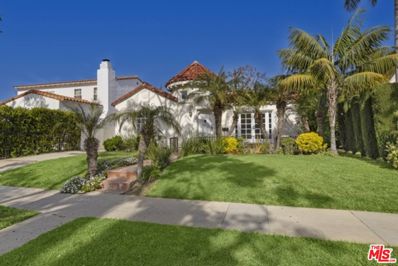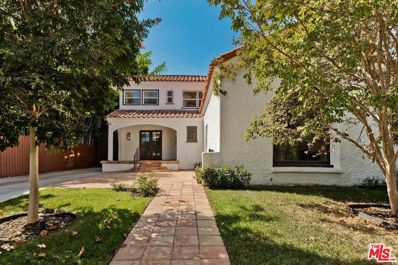Beverly Hills CA Homes for Rent
The median home value in Beverly Hills, CA is $2,890,000.
This is
higher than
the county median home value of $796,100.
The national median home value is $338,100.
The average price of homes sold in Beverly Hills, CA is $2,890,000.
Approximately 35.16% of Beverly Hills homes are owned,
compared to 49.17% rented, while
15.67% are vacant.
Beverly Hills real estate listings include condos, townhomes, and single family homes for sale.
Commercial properties are also available.
If you see a property you’re interested in, contact a Beverly Hills real estate agent to arrange a tour today!
$3,850,000
261 Linden Drive Beverly Hills, CA 90212
- Type:
- Land
- Sq.Ft.:
- n/a
- Status:
- NEW LISTING
- Beds:
- n/a
- Lot size:
- 0.15 Acres
- Baths:
- MLS#:
- 24453236
ADDITIONAL INFORMATION
Prime Beverly Hills lot is being sold with RTI (Ready to Issue) permitted plans with nearly 6,000 sq ft of living space. Premier location and architectural plans featuring 6 bedrooms.....a lower basement with over 1,800 square feet and an additional "above grade" state of the art home with 4,054 square feet as well. Make this property your dream come true - plans and renderings attached. Porte Cochere, new fire pit, new swimming pool, new fence and front yard fence and gates included in plans -
$3,850,000
Linden Dr Beverly Hills, CA 90212
- Type:
- Land
- Sq.Ft.:
- n/a
- Status:
- NEW LISTING
- Beds:
- n/a
- Lot size:
- 0.15 Acres
- Baths:
- MLS#:
- 24-453236
ADDITIONAL INFORMATION
Prime Beverly Hills lot is being sold with RTI (Ready to Issue) permitted plans with nearly 6,000 sq ft of living space. Premier location and architectural plans featuring 6 bedrooms.....a lower basement with over 1,800 square feet and an additional "above grade" state of the art home with 4,054 square feet as well. Make this property your dream come true - plans and renderings attached. Porte Cochere, new fire pit, new swimming pool, new fence and front yard fence and gates included in plans -
$1,395,000
353 S Reeves Drive Beverly Hills, CA 90212
- Type:
- Condo
- Sq.Ft.:
- 1,807
- Status:
- NEW LISTING
- Beds:
- 3
- Lot size:
- 0.26 Acres
- Year built:
- 1995
- Baths:
- 4.00
- MLS#:
- CL24463729
ADDITIONAL INFORMATION
Located in the heart of Beverly Hills, this bright, spacious corner unit seamlessly blends comfort and sophistication. Featuring three generous bedrooms, each with its own en-suite bathroom, plus an elegant powder room, this condo offers ample space and convenience for daily living. The airy living area, complete with hardwood floors and a cozy fireplace, creates a warm, welcoming atmosphere. The kitchen is a chef's delight, outfitted with quartz countertops and solid stainless steel appliances. The primary bedroom includes a luxurious bath with a spa tub, ideal for relaxation, and a roomy walk-in closet. Enjoy breathtaking rooftop views, the ease of an in-unit laundry room, and two side-by-side parking spaces for hassle-free access. With a perfect mix of luxury and practicality, this home is an inviting retreat in the heart of Beverly Hills.
$4,750,000
341 El Camino Drive Beverly Hills, CA 90212
- Type:
- Single Family
- Sq.Ft.:
- 3,321
- Status:
- Active
- Beds:
- 4
- Lot size:
- 0.18 Acres
- Year built:
- 1928
- Baths:
- 5.00
- MLS#:
- 24459263
ADDITIONAL INFORMATION
Stunning 1928 Spanish gated and hedged in the South Beverly Hills Flats! Step inside to find a grand living room featuring soaring beamed stenciled ceilings with breathtaking chandeliers and a gorgeous picturesque window, perfect for entertaining. Beautiful dining room with French doors that lead out to outdoor courtyard perfect for outdoor entertaining/dining. The heart of the home is the remodeled sun drenched kitchen, boasting a massive Carrera marble center island with great breakfast bar ideal for casual dining or upscale gatherings. There is also another sunshine filled room downstairs that can be office/ den, or possibly another bedroom. The layout includes three bedrooms upstairs and an additional bedroom with bathroom in the converted garage, providing versatility for guests or an office space. Nestled amidst gorgeous landscaping and mature trees, this home offers a serene PRIVATE retreat like back yard while being just moments away from the best that Los Angeles and Beverly Hills have to offer. Off street parking for at least seven cars. Don't miss the chance to make this exquisite Beverly Hills residence your own. Experience the charm and luxury of this architectural gem schedule your private tour today.
$3,495,000
333 Rexford Drive Beverly Hills, CA 90212
- Type:
- Cluster
- Sq.Ft.:
- 6,370
- Status:
- Active
- Beds:
- 10
- Lot size:
- 0.14 Acres
- Year built:
- 1955
- Baths:
- 8.00
- MLS#:
- 24458883
ADDITIONAL INFORMATION
We are pleased to offer for sale a rare multifamily investment opportunity located at 333 S Rexford Drive in the famed Westside city of Beverly Hills. Located on a beautiful tree lined street and consisting of 8 units built in 1955, the building exudes classic mid-century architectural elements in a serene setting. The excellent unit mix consists of (2) 2-bedroom, 1-bathroom units and (6) 1-bedroom,1-bathroom units. Each of these units is spacious, has a dynamite floor plan, and offers an abundance of natural light. Units feature large kitchens and bathrooms and utilities are separately metered for both gas and electricity. Additional property attributes include lushly landscaped grounds, ample on-site parking (soft story retrofit has been completed), and an on-site laundry facility. The property presents investors with a quintessential "value-add" opportunity, as there is tremendous rental upside with rents hovering around $2.70/SQFT. Owned by the same family for multiple decades, this is an incredible turnkey asset in an undeniably attractive location that will surely pay long-term dividends to a savvy investor. The property is also ideally located in the desirous Beverly Hills Unified School District and walking distance to Beverly Vista Middle School and Beverly Hills High School. In close proximity to high-end dining and nightlife of Robertson Blvd. and the incredible shopping on Rodeo Drive, this rare offering presents an astute investor with the unique opportunity to capitalize on higher market rents and to acquire an easy to manage asset in one of the most prestigious parts of the Westside.
$3,495,000
Rexford Dr Beverly Hills, CA 90212
- Type:
- Other
- Sq.Ft.:
- 6,370
- Status:
- Active
- Beds:
- 10
- Lot size:
- 0.14 Acres
- Year built:
- 1955
- Baths:
- 8.00
- MLS#:
- 24-458883
ADDITIONAL INFORMATION
We are pleased to offer for sale a rare multifamily investment opportunity located at 333 S Rexford Drive in the famed Westside city of Beverly Hills. Located on a beautiful tree lined street and consisting of 8 units built in 1955, the building exudes classic mid-century architectural elements in a serene setting. The excellent unit mix consists of (2) 2-bedroom, 1-bathroom units and (6) 1-bedroom,1-bathroom units. Each of these units is spacious, has a dynamite floor plan, and offers an abundance of natural light. Units feature large kitchens and bathrooms and utilities are separately metered for both gas and electricity. Additional property attributes include lushly landscaped grounds, ample on-site parking (soft story retrofit has been completed), and an on-site laundry facility. The property presents investors with a quintessential "value-add" opportunity, as there is tremendous rental upside with rents hovering around $2.70/SQFT. Owned by the same family for multiple decades, this is an incredible turnkey asset in an undeniably attractive location that will surely pay long-term dividends to a savvy investor. The property is also ideally located in the desirous Beverly Hills Unified School District and walking distance to Beverly Vista Middle School and Beverly Hills High School. In close proximity to high-end dining and nightlife of Robertson Blvd. and the incredible shopping on Rodeo Drive, this rare offering presents an astute investor with the unique opportunity to capitalize on higher market rents and to acquire an easy to manage asset in one of the most prestigious parts of the Westside.
$4,195,000
244 S Rodeo Drive Beverly Hills, CA 90212
Open House:
Sunday, 11/17 9:00-12:00AM
- Type:
- Single Family
- Sq.Ft.:
- 3,083
- Status:
- Active
- Beds:
- 5
- Lot size:
- 0.16 Acres
- Year built:
- 1926
- Baths:
- 3.00
- MLS#:
- CL24438537
ADDITIONAL INFORMATION
Old World 2 story Spanish home on the prime 200 block of South Rodeo Drive. Difficult to find 5-bedroom house with the primary bedroom and 3 additional bedrooms upstairs. Flooded with light, the center hall floor plan opens to a large living room with a unique high beamed stenciled ceiling, fireplace & wet bar. Generous family room with sliding doors to the private yard with covered patio and heated pool. Beautiful hardwood floors, central A/C, beautiful details, and a large 2nd floor balcony.
- Type:
- Condo
- Sq.Ft.:
- 1,255
- Status:
- Active
- Beds:
- 2
- Lot size:
- 0.41 Acres
- Year built:
- 1964
- Baths:
- 2.00
- MLS#:
- 24455501
ADDITIONAL INFORMATION
Northeast corner view of iconic landmark neighborhood Peninsula, Hilton, and Waldorf Astoria Hotels. Light, bright open floor plan, Bavaria TV and the Sony Dolby sound system, top stainless-steel kitchen appliances & ample closets. The HOA fee includes water, internet, cable, gas, and maintenance. The rooftop swimming pool with a fantastic view, BBQ, entertainment deck, and dining area offer the perfect relaxation area. Steps away from Peninsula, Hilton and Waldorf Astoria Hotels, Beverly Hills High School, 10000 Santa Monica Glass building, luxury Rosewood Residencies Boutique collection ($12-35 M), restaurants, entertainment & the best shopping in the world, Rodeo Dr., Niman Marcus,& Westfield mall.
$4,195,000
9948 Robbins Drive Beverly Hills, CA 90212
- Type:
- Cluster
- Sq.Ft.:
- 6,093
- Status:
- Active
- Beds:
- 9
- Lot size:
- 0.16 Acres
- Year built:
- 1929
- Baths:
- 6.00
- MLS#:
- 24455833
ADDITIONAL INFORMATION
This exquisite four-unit Mediterranean-style multifamily property exudes classic charm and modern convenience, nestled in the heart of Beverly Hills. Comprising two expansive 1,500 SF 2-bed/1-bath units, a 1,500 SF 2-bed/1.5-bath unit, and a generously sized 1,600 SF 3-bed/1.5-bath unit, each residence offers distinct architectural details that enhance the living experience. Features include decorative fireplaces, spacious separate showers and tubs, elegant pedestal sinks adjacent to the primary bedrooms, and full kitchens equipped with modern appliances. Individual laundry rooms with washer/dryer hookups are also provided for each unit.The top-floor units boast high ceilings adorned with intricate original moldings, while one unit enjoys the added luxury of a private balcony. Each unit is further enhanced by on-site garaged parking with electric doors, upgraded electrical systems, and HVAC. Much of the plumbing has been updated to copper, and the property also benefits from private back entrances leading to a shared patio, surrounded by drought-tolerant landscaping for both beauty and sustainability.Recent upgrades include roof improvements (with portions resealed and recoated in 2024) and a voluntary seismic retrofit completed in 2015. Additionally, the building has recently passed mandated balcony inspections, adding peace of mind for future ownership. With the potential to convert the garages into 1-2 ADUs, there is also an opportunity to boost revenue significantly.Located on a tranquil, tree-lined street, this property offers an unbeatable Beverly Hills address. Just a short stroll from Century City, iconic Rodeo Drive, Beverly Hills High School, and conveniently near public transportation, tenants enjoy easy access to the 405 and 10 freeways. Positioned in a highly desirable rental market, this property is poised for long-term appreciation and tenant satisfaction.
$1,250,000
9950 Durant Drive Beverly Hills, CA 90212
- Type:
- Condo
- Sq.Ft.:
- 1,255
- Status:
- Active
- Beds:
- 2
- Lot size:
- 0.41 Acres
- Year built:
- 1964
- Baths:
- 2.00
- MLS#:
- CL24455501
ADDITIONAL INFORMATION
Northeast corner view of iconic landmark neighborhood Peninsula, Hilton, and Waldorf Astoria Hotels. Light, bright open floor plan, Bavaria TV and the Sony Dolby sound system, top stainless-steel kitchen appliances & ample closets. The HOA fee includes water, internet, cable, gas, and maintenance. The rooftop swimming pool with a fantastic view, BBQ, entertainment deck, and dining area offer the perfect relaxation area. Steps away from Peninsula, Hilton and Waldorf Astoria Hotels, Beverly Hills High School, 10000 Santa Monica Glass building, luxury Rosewood Residencies Boutique collection ($12-35 M), restaurants, entertainment & the best shopping in the world, Rodeo Dr., Niman Marcus,& Westfield mall.
$4,195,000
256 Camden Drive Beverly Hills, CA 90212
- Type:
- Single Family
- Sq.Ft.:
- 3,258
- Status:
- Active
- Beds:
- 4
- Lot size:
- 0.16 Acres
- Year built:
- 1929
- Baths:
- 3.00
- MLS#:
- 24456435
ADDITIONAL INFORMATION
Offer deadline set for Wednesday November 6th at 7PM. Email to request the mandatory offer submission package beginning on Monday November 4th. Trust Sale - 1st time available in 49 years. Immaculate, spacious, and classic 2sty courtyard Spanish will all of the requisite Deco-era charm you would expect. Courtyard entry with fountain leads to a dramatic foyer with stunning staircase from which you can access the huge beamed-ceiling living room, large formal dining room, cozy den, and the sizable kitchen/breakfast area which opens to a beautiful covered outdoor BBQ terrace featuring an amazingly colorful built-in mosaic-tiled table and seats (Antoni Gaudi of Barcelona, Spain would have been proud). From the terrace, you can step into the entertainer's yard highlighted by a big pool and extensive patio space as well as a large storage/rec room of over 400SF (per R.E.S.T. measurement). 3 generous sunlit bedrooms are found upstairs and one oversized guest bedroom is located downstairs. The upstairs primary suite features 2 walk-ins. Set with amazing curb appeal on a premier and conveniently located 200 block west of Beverly Drive, there is endless potential for this wonderful home to be transformed into the gem that it deserves to be.
$4,195,000
Camden Dr Beverly Hills, CA 90212
- Type:
- Single Family-Detached
- Sq.Ft.:
- 3,258
- Status:
- Active
- Beds:
- 4
- Lot size:
- 0.16 Acres
- Year built:
- 1929
- Baths:
- 3.00
- MLS#:
- 24-456435
ADDITIONAL INFORMATION
Offer deadline set for Wednesday November 6th at 7PM. Email to request the mandatory offer submission package beginning on Monday November 4th. Trust Sale - 1st time available in 49 years. Immaculate, spacious, and classic 2sty courtyard Spanish will all of the requisite Deco-era charm you would expect. Courtyard entry with fountain leads to a dramatic foyer with stunning staircase from which you can access the huge beamed-ceiling living room, large formal dining room, cozy den, and the sizable kitchen/breakfast area which opens to a beautiful covered outdoor BBQ terrace featuring an amazingly colorful built-in mosaic-tiled table and seats (Antoni Gaudi of Barcelona, Spain would have been proud). From the terrace, you can step into the entertainer's yard highlighted by a big pool and extensive patio space as well as a large storage/rec room of over 400SF (per R.E.S.T. measurement). 3 generous sunlit bedrooms are found upstairs and one oversized guest bedroom is located downstairs. The upstairs primary suite features 2 walk-ins. Set with amazing curb appeal on a premier and conveniently located 200 block west of Beverly Drive, there is endless potential for this wonderful home to be transformed into the gem that it deserves to be.
- Type:
- Condo
- Sq.Ft.:
- 4,295
- Status:
- Active
- Beds:
- 3
- Lot size:
- 0.14 Acres
- Year built:
- 2024
- Baths:
- 4.00
- MLS#:
- CL24438149
ADDITIONAL INFORMATION
The unveiling of one of the most highly anticipated and uniquely crafted offerings normally unseen in Los Angeles is finally here, after many years of meticulous planning, masterful design, and precise execution: Presenting Rosewood Residences Beverly Hills, a boutique collection of 17 singular luxury homes in an irreplaceable location amidst landmark hotels, internationally acclaimed dining, and the best shopping in the world. Designed in timeless style by critically celebrated Thomas Juul-Hansen, these exceptionally large residences offer unprecedented privacy and generosity of space; an experience enriched by the meticulous, personable service for which Rosewood is renowned. Residence 1A, known as the Rosewood Villa, spans a remarkable 4,295 square feet with an additional 1,522-square-foot private terrace, featuring a nearly 25-foot pool, outdoor kitchen/barbecue, decorative fire place, and plenty of lounge space. Guests arrive into an impressive foyer, directed by in-house concierge. Floor-to-ceiling windows welcome natural light into the interior spaces. A service elevator opens into a back-of-house service room with lock-off for culinary preparation, laundry, and deliveries. The kitchen, featuring custom millwork designed by Thomas Juul-Hansen and crafted in Milan by Molten
- Type:
- Condo
- Sq.Ft.:
- 4,295
- Status:
- Active
- Beds:
- 3
- Lot size:
- 0.14 Acres
- Year built:
- 2024
- Baths:
- 4.00
- MLS#:
- 24438149
ADDITIONAL INFORMATION
The unveiling of one of the most highly anticipated and uniquely crafted offerings normally unseen in Los Angeles is finally here, after many years of meticulous planning, masterful design, and precise execution: Presenting Rosewood Residences Beverly Hills, a boutique collection of 17 singular luxury homes in an irreplaceable location amidst landmark hotels, internationally acclaimed dining, and the best shopping in the world. Designed in timeless style by critically celebrated Thomas Juul-Hansen, these exceptionally large residences offer unprecedented privacy and generosity of space; an experience enriched by the meticulous, personable service for which Rosewood is renowned. Residence 1A, known as the Rosewood Villa, spans a remarkable 4,295 square feet with an additional 1,522-square-foot private terrace, featuring a nearly 25-foot pool, outdoor kitchen/barbecue, decorative fire place, and plenty of lounge space. Guests arrive into an impressive foyer, directed by in-house concierge. Floor-to-ceiling windows welcome natural light into the interior spaces. A service elevator opens into a back-of-house service room with lock-off for culinary preparation, laundry, and deliveries. The kitchen, featuring custom millwork designed by Thomas Juul-Hansen and crafted in Milan by Molteni&C, includes two oversized waterfall islands and state-of-the-art Sub-Zero and Wolf appliances. World-class amenities include a shared rooftop with a 50-foot pool, spa, Technogym, bar, kitchen and dining for entertaining, living room, barbecue, cabanas, and spectacular vistas of surrounding treetops, high-rises, and mountains beyond. Those who live at Rosewood Residences Beverly Hills gain access to the rarefied world of Rosewood, whose collection of preeminent hotels and residences includes The Carlyle in New York, Hotel de Crillon in Paris and Las Ventanas al Paraiso in Cabo San Lucas, Mexico. Rosewood is defined by its impeccable and personal approach to service: Associates get to know each resident as an individual, to best cater to their needs and create everyday moments of magic, and Rosewood Residences Beverly Hills is no exception. A full-time concierge and staff of Rosewood-trained professionals includes a dedicated Director of Residences, tasked with curating a life well lived and a high-touch experience unlike any other. At last, a new bar is raised, and the luxury condo market in Los Angeles is forever transformed.
$15,000,000
Santa Monica Blvd Beverly Hills, CA 90212
- Type:
- Condo
- Sq.Ft.:
- 4,295
- Status:
- Active
- Beds:
- 3
- Lot size:
- 0.14 Acres
- Year built:
- 2024
- Baths:
- 4.00
- MLS#:
- 24-438149
ADDITIONAL INFORMATION
The unveiling of one of the most highly anticipated and uniquely crafted offerings normally unseen in Los Angeles is finally here, after many years of meticulous planning, masterful design, and precise execution: Presenting Rosewood Residences Beverly Hills, a boutique collection of 17 singular luxury homes in an irreplaceable location amidst landmark hotels, internationally acclaimed dining, and the best shopping in the world. Designed in timeless style by critically celebrated Thomas Juul-Hansen, these exceptionally large residences offer unprecedented privacy and generosity of space; an experience enriched by the meticulous, personable service for which Rosewood is renowned. Residence 1A, known as the Rosewood Villa, spans a remarkable 4,295 square feet with an additional 1,522-square-foot private terrace, featuring a nearly 25-foot pool, outdoor kitchen/barbecue, decorative fire place, and plenty of lounge space. Guests arrive into an impressive foyer, directed by in-house concierge. Floor-to-ceiling windows welcome natural light into the interior spaces. A service elevator opens into a back-of-house service room with lock-off for culinary preparation, laundry, and deliveries. The kitchen, featuring custom millwork designed by Thomas Juul-Hansen and crafted in Milan by Molteni&C, includes two oversized waterfall islands and state-of-the-art Sub-Zero and Wolf appliances. World-class amenities include a shared rooftop with a 50-foot pool, spa, Technogym, bar, kitchen and dining for entertaining, living room, barbecue, cabanas, and spectacular vistas of surrounding treetops, high-rises, and mountains beyond. Those who live at Rosewood Residences Beverly Hills gain access to the rarefied world of Rosewood, whose collection of preeminent hotels and residences includes The Carlyle in New York, Hotel de Crillon in Paris and Las Ventanas al Paraiso in Cabo San Lucas, Mexico. Rosewood is defined by its impeccable and personal approach to service: Associates get to know each resident as an individual, to best cater to their needs and create everyday moments of magic, and Rosewood Residences Beverly Hills is no exception. A full-time concierge and staff of Rosewood-trained professionals includes a dedicated Director of Residences, tasked with curating a life well lived and a high-touch experience unlike any other. At last, a new bar is raised, and the luxury condo market in Los Angeles is forever transformed.
$1,399,000
268 S Lasky Drive Beverly Hills, CA 90212
- Type:
- Condo
- Sq.Ft.:
- 2,025
- Status:
- Active
- Beds:
- 2
- Lot size:
- 0.45 Acres
- Year built:
- 1982
- Baths:
- 3.00
- MLS#:
- CL24451291
ADDITIONAL INFORMATION
Experience the epitome of Beverly Hills living in this exquisite 2-bedroom, 3-bathroom condo. Bathed in natural light, the spacious living area features a front-facing balcony that offers serene views of the city. The primary suite is a true sanctuary, designed to transport you to your own personal paradise. Indulge in the luxurious bathroom, complete with a rejuvenating sauna. The second bedroom is also a private suite with its own en-suite bathroom, providing ample space for guests or family. For added convenience, the unit includes a laundry room. As one of the larger 2-bedroom condos in Beverly Hills, this residence offers an exceptional level of comfort and style. Nestled in the heart of this world-renowned city, you'll be just steps away from world-class shopping, fine dining, and renowned entertainment.
- Type:
- Condo
- Sq.Ft.:
- 2,025
- Status:
- Active
- Beds:
- 2
- Lot size:
- 0.45 Acres
- Year built:
- 1982
- Baths:
- 3.00
- MLS#:
- 24451291
ADDITIONAL INFORMATION
Experience the epitome of Beverly Hills living in this exquisite 2-bedroom, 3-bathroom condo. Bathed in natural light, the spacious living area features a front-facing balcony that offers serene views of the city. The primary suite is a true sanctuary, designed to transport you to your own personal paradise. Indulge in the luxurious bathroom, complete with a rejuvenating sauna. The second bedroom is also a private suite with its own en-suite bathroom, providing ample space for guests or family. For added convenience, the unit includes a laundry room. As one of the larger 2-bedroom condos in Beverly Hills, this residence offers an exceptional level of comfort and style. Nestled in the heart of this world-renowned city, you'll be just steps away from world-class shopping, fine dining, and renowned entertainment.
- Type:
- Condo
- Sq.Ft.:
- 2,365
- Status:
- Active
- Beds:
- 3
- Lot size:
- 0.27 Acres
- Year built:
- 2001
- Baths:
- 4.00
- MLS#:
- 24431885
ADDITIONAL INFORMATION
$2,362,000
132 S Crescent Drive Beverly Hills, CA 90212
- Type:
- Condo
- Sq.Ft.:
- 2,365
- Status:
- Active
- Beds:
- 3
- Lot size:
- 0.27 Acres
- Year built:
- 2001
- Baths:
- 4.00
- MLS#:
- CL24431885
ADDITIONAL INFORMATION
- Type:
- Condo
- Sq.Ft.:
- 2,091
- Status:
- Active
- Beds:
- 2
- Lot size:
- 0.27 Acres
- Year built:
- 1996
- Baths:
- 3.00
- MLS#:
- 24449503
ADDITIONAL INFORMATION
This exquisite 2-bedroom, 2.5-bathroom corner unit has been completely remodeled with an elegant, tasteful design that blends modern luxury with comfort. Abundant natural light floods the space through large windows, highlighting the open floor plan and sophisticated finishes. Step into the generous living areas, featuring both a separate family room and a formal living room, perfect for entertaining. The spacious dining room flows seamlessly into the big kitchen, complete with a stylish island that invites culinary creativity. For added convenience, there is a dedicated laundry room. Retreat to your private sanctuary in the spacious bedrooms, including a walk-in closet that offers ample storage. The second bedroom boasts unique lime wash walls, adding a touch of artistic flair to your living space. Enjoy three private balconies, ideal for soaking up the sun or savoring a morning coffee. This condo is not just about aesthetics; it offers practical amenities too. Take advantage of the building's pool, three designated parking spaces, and additional private storage for all your needs. Situated in the heart of Beverly Hills, you'll be just a short stroll from the world-renowned Rodeo Drive, filled with upscale shops and the finest restaurants. The area is beautifully maintained, providing a clean and green environment for your new home. Don't miss this opportunity to own a piece of luxury in one of the most sought-after locations in Los Angeles! Schedule a showing today!
$1,950,000
121 S Canon Drive Beverly Hills, CA 90212
- Type:
- Condo
- Sq.Ft.:
- 2,091
- Status:
- Active
- Beds:
- 2
- Lot size:
- 0.27 Acres
- Year built:
- 1996
- Baths:
- 3.00
- MLS#:
- CL24449503
ADDITIONAL INFORMATION
This exquisite 2-bedroom, 2.5-bathroom corner unit has been completely remodeled with an elegant, tasteful design that blends modern luxury with comfort. Abundant natural light floods the space through large windows, highlighting the open floor plan and sophisticated finishes. Step into the generous living areas, featuring both a separate family room and a formal living room, perfect for entertaining. The spacious dining room flows seamlessly into the big kitchen, complete with a stylish island that invites culinary creativity. For added convenience, there is a dedicated laundry room. Retreat to your private sanctuary in the spacious bedrooms, including a walk-in closet that offers ample storage. The second bedroom boasts unique lime wash walls, adding a touch of artistic flair to your living space. Enjoy three private balconies, ideal for soaking up the sun or savoring a morning coffee. This condo is not just about aesthetics; it offers practical amenities too. Take advantage of the building's pool, three designated parking spaces, and additional private storage for all your needs. Situated in the heart of Beverly Hills, you'll be just a short stroll from the world-renowned Rodeo Drive, filled with upscale shops and the finest restaurants. The area is beautifully maintained, pro
$3,195,000
352 Oakhurst Drive Beverly Hills, CA 90212
Open House:
Sunday, 11/17 2:00-4:00PM
- Type:
- Single Family
- Sq.Ft.:
- 1,981
- Status:
- Active
- Beds:
- 3
- Lot size:
- 0.13 Acres
- Year built:
- 1926
- Baths:
- 3.00
- MLS#:
- 24445683
ADDITIONAL INFORMATION
This beautiful 3-bedroom Spanish house in Beverly Hills is a true gem. The home features authentic Spanish architecture with traditional details throughout, such as arched doorways and exposed wooden beams. The spacious living room boasts a cozy fireplace and large windows that flood the space with natural light and French doors that open to a private patio. The kitchen is bright and airy with plenty of counter space, center island and stainless appliances. All three bedrooms are generously sized and private, including the en-suite primary suite. The backyard is a small oasis of solitude, complete with a beautifully renovated garage that can be used as an office space or gym. Situated in the Beverly Hills School District , this home is the perfect blend of style and comfort.
$3,195,000
Oakhurst Dr Beverly Hills, CA 90212
- Type:
- Single Family-Detached
- Sq.Ft.:
- 1,981
- Status:
- Active
- Beds:
- 3
- Lot size:
- 0.13 Acres
- Year built:
- 1926
- Baths:
- 3.00
- MLS#:
- 24-445683
ADDITIONAL INFORMATION
This beautiful 3-bedroom Spanish house in Beverly Hills is a true gem. The home features authentic Spanish architecture with traditional details throughout, such as arched doorways and exposed wooden beams. The spacious living room boasts a cozy fireplace and large windows that flood the space with natural light and French doors that open to a private patio. The kitchen is bright and airy with plenty of counter space, center island and stainless appliances. All three bedrooms are generously sized and private, including the en-suite primary suite. The backyard is a small oasis of solitude, complete with a beautifully renovated garage that can be used as an office space or gym. Situated in the Beverly Hills School District , this home is the perfect blend of style and comfort.
$3,850,000
317 Oakhurst Drive Beverly Hills, CA 90212
- Type:
- Single Family
- Sq.Ft.:
- 3,573
- Status:
- Active
- Beds:
- 4
- Lot size:
- 0.14 Acres
- Year built:
- 1933
- Baths:
- 5.00
- MLS#:
- 24445403
ADDITIONAL INFORMATION
If you've seen this home before, you won't recognize it now. Spacious 2sty Spanish with a modern aesthetic complementing the authentic details which include beams and beautiful dark wood floors. Quaint covered porch leads to a dramatic entry foyer with lovely stairwell. Huge beamed ceiling living and dining rooms. Large den with wine closet. Fabulous newer chef's kitchen and baths. Kitchen and breakfast room open to the private rear grounds with decking, patios, and pool. 3 generous bedroom suites upstairs including the primary suite featuring a great office, room-sized walk-in and glam bath. Guest bedroom down. Hedging and mature foliage ensures privacy. Sited with curb appeal mid-block on one of the most desirable quiet roads west of Doheny Dr and moments to the finest amenities in Beverly Hills and the Westside.
$3,850,000
Oakhurst Dr Beverly Hills, CA 90212
- Type:
- Single Family-Detached
- Sq.Ft.:
- 3,573
- Status:
- Active
- Beds:
- 4
- Lot size:
- 0.14 Acres
- Year built:
- 1933
- Baths:
- 5.00
- MLS#:
- 24-445403
ADDITIONAL INFORMATION
If you've seen this home before, you won't recognize it now. Spacious 2sty Spanish with a modern aesthetic complementing the authentic details which include beams and beautiful dark wood floors. Quaint covered porch leads to a dramatic entry foyer with lovely stairwell. Huge beamed ceiling living and dining rooms. Large den with wine closet. Fabulous newer chef's kitchen and baths. Kitchen and breakfast room open to the private rear grounds with decking, patios, and pool. 3 generous bedroom suites upstairs including the primary suite featuring a great office, room-sized walk-in and glam bath. Guest bedroom down. Hedging and mature foliage ensures privacy. Sited with curb appeal mid-block on one of the most desirable quiet roads west of Doheny Dr and moments to the finest amenities in Beverly Hills and the Westside.

Based on information from Combined LA/Westside Multiple Listing Service, Inc. as of {{last updated}}. All data, including all measurements and calculations of area, is obtained from various sources and has not been, and will not be, verified by broker or MLS. All information should be independently reviewed and verified for accuracy. Properties may or may not be listed by the office/agent presenting the information.

