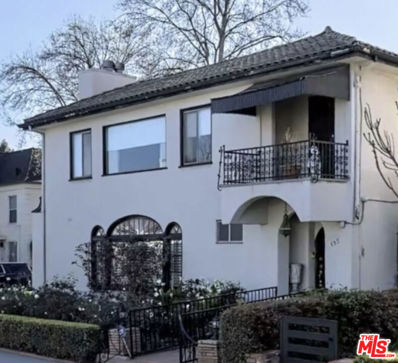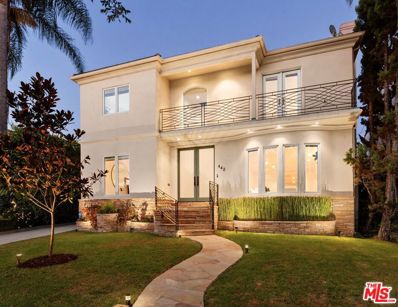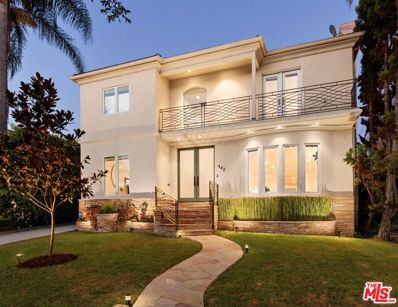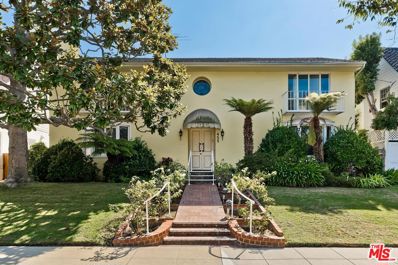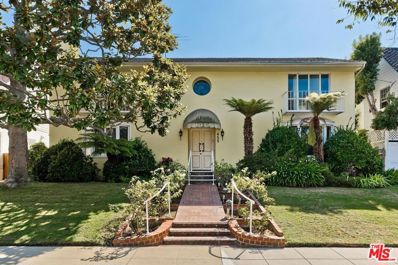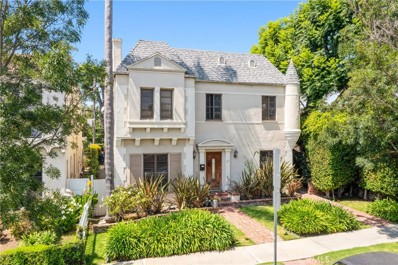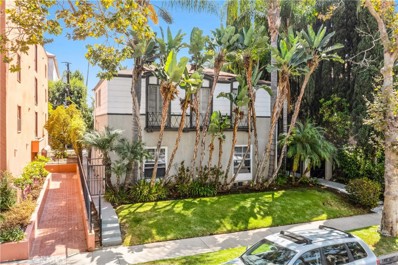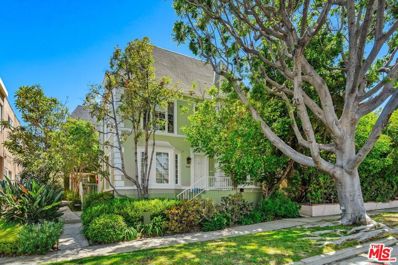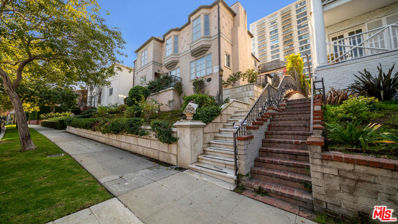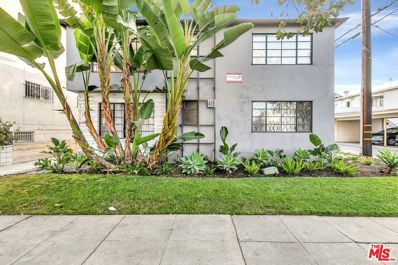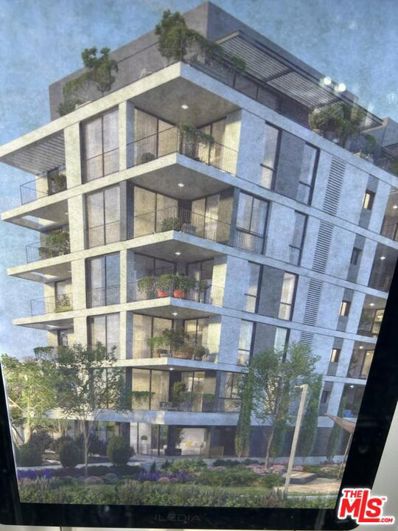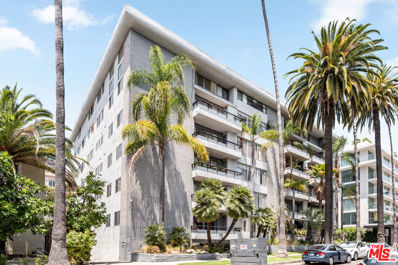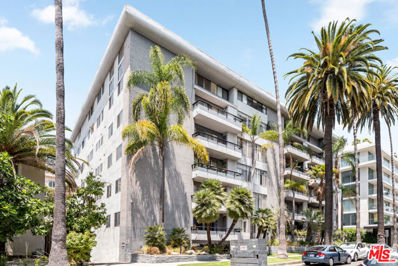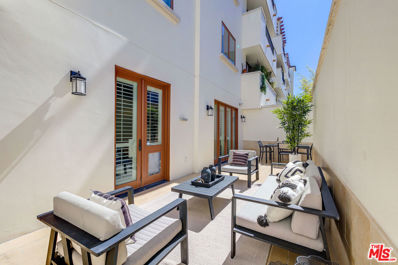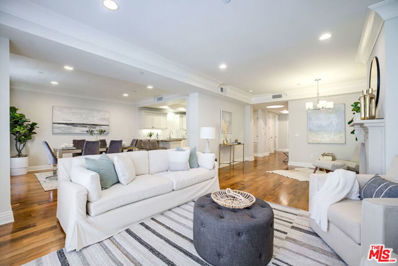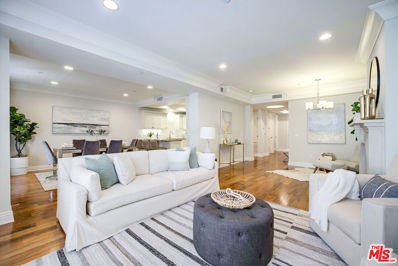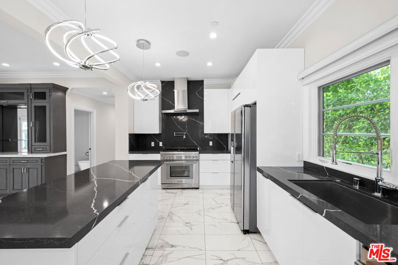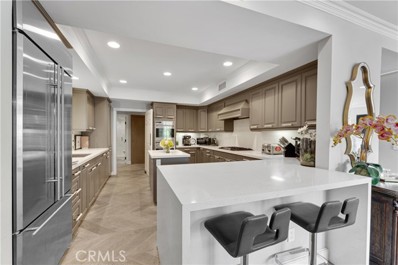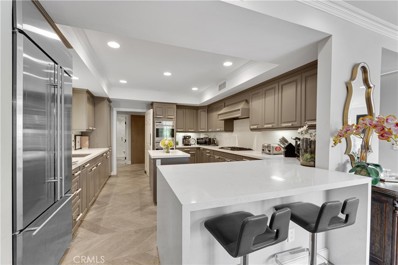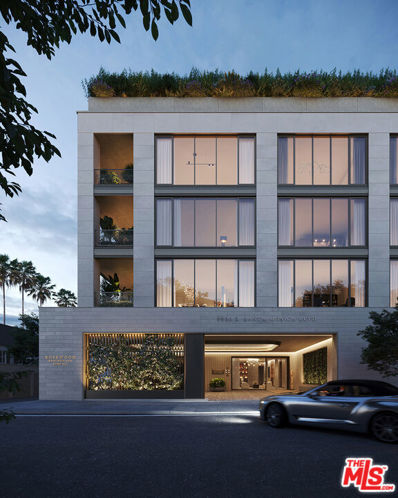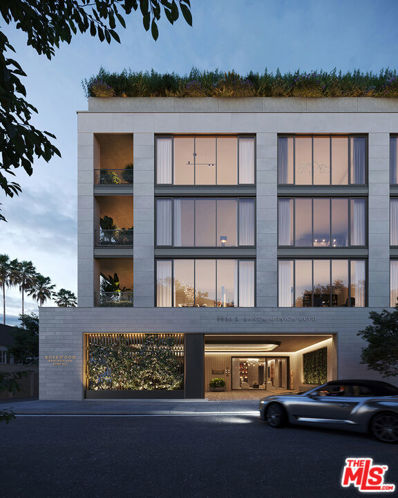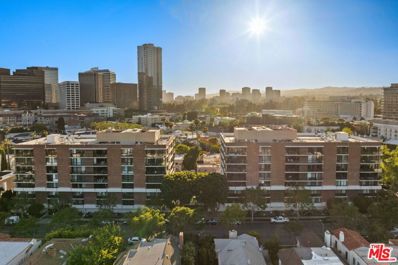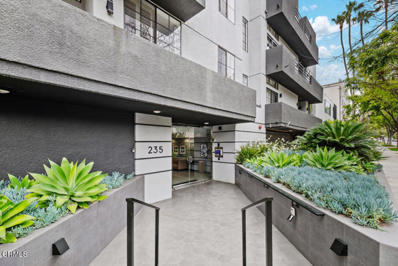Beverly Hills CA Homes for Rent
- Type:
- Business Opportunities
- Sq.Ft.:
- n/a
- Status:
- Active
- Beds:
- n/a
- Baths:
- MLS#:
- 24444815
ADDITIONAL INFORMATION
Exceptional Restaurant for Sale, Includes a beer and wine License! Discover an extraordinary opportunity to own a renowned restaurant, boasting a intimate area, with two years remaining on the current lease term. This establishment is the epitome of culinary excellence and impeccable service, renowned for its vibrant atmosphere and mouth-watering menu that keeps guests coming back for more and providing excellent online reviews. Located in a prime area, the restaurant has established a loyal customer base, thanks to its stellar reputation for quality and creativity. The interior is tastefully designed, offering a warm and inviting ambiance that complements the delightful dining experience. With state-of-the-art kitchen facilities that resembles that of a hotel and elegant dining spaces, this establishment is perfectly equipped to handle both intimate dinners and large gatherings. This is a turnkey operation offering a seamless transition for the new owner. The sale includes all fixtures, fittings, furniture, and equipment, ensuring the new owner has everything he or she needs to continue the legacy of excellence. Don t miss this chance to own a thriving restaurant with a stellar reputation and endless potential for growth. Contact us today to learn more about this incredible opportunity!
$2,999,000
157 Elm Drive Beverly Hills, CA 90212
- Type:
- Cluster
- Sq.Ft.:
- 5,012
- Status:
- Active
- Beds:
- 6
- Lot size:
- 0.14 Acres
- Year built:
- 1958
- Baths:
- 5.00
- MLS#:
- 24434723
ADDITIONAL INFORMATION
This rare investment opportunity is in a Prime location in the heart of Beverly Hills. The Property is just minutes from the world-famous Rodeo Drive. With convenient access to world-class shopping, dining, and entertainment options you truly experience the essence of upscale living at its finest. This exquisitely maintained Triplex building features 3 luxury apartments that are updated with new kitchens, high-end appliances as well as abundant cabinet and closet spaces. UNIT 1: 2/2 The upstairs apartment is currently rented at $5250/month. Natural light floods through the extra-large windows creating a bright and inviting ambiance. Enter through your private entrance up the elegant staircase to your sanctuary. Cozy up by the fireplace in the spacious layout of the living area adorned with wood floors that flow seamlessly into the family room with a spacious den for an open concept. The 2 large bedrooms feature ample closet space as well as a powder room. The primary bath suite with a modern soaking tub and shower. Unit 2: 2/2 This exquisite ground-floor luxury apartment is rented at $4500/month and boasts elegance with natural light and a fireplace. Open living concept with large family and living room plus open den and a modern kitchen with ample cabinet space. Custom closets in both bedrooms and a fully updated master bath. Units 3: 1/1 unit rented for $1441/mo.Front door access and secured back gate entrance. Parking is a breeze with a remote-operated private large 2-car garage with EV chargers and extra storage as well as street parking permits available. A spacious private courtyard with lush landscaping and cozy outdoor furniture ideal for barbeque and relaxation.Separate storage and laundry room. The roof was replaced this year. Quiet neighborhood centrally located in proximity to a top-rated school district. Incredible opportunity to own income property in prestigious Beverly Hills. 100% tenant occupied. Call the Agent for any additional information. Access to property with accepted offer only. DO NOT DISTURB TENANTS
$4,099,000
442 Peck Drive Beverly Hills, CA 90212
Open House:
Sunday, 11/17 1:00-4:00PM
- Type:
- Single Family
- Sq.Ft.:
- 3,710
- Status:
- Active
- Beds:
- 5
- Lot size:
- 0.15 Acres
- Year built:
- 1940
- Baths:
- 5.00
- MLS#:
- 24433139
ADDITIONAL INFORMATION
Seize the rare opportunity to own a timeless classic in the heart of Beverly Hills, just moments from world-class dining, shopping, and entertainment. This elegant traditional-style residence offers 4 bedrooms, 4.5 bathrooms, and over 3,700 square feet of meticulously designed living space, blending sophistication with modern comfort. As you step inside, you're greeted by a dramatic foyer that sets the tone for the home's grandeur. A beautifully crafted staircase with intricate ironwork is bathed in natural light from skylights above, creating a warm and inviting entrance. To the right, the formal living room features an oversized natural stone fireplace as its centerpiece, seamlessly flowing into the expansive great room ideal for both entertaining and everyday relaxation. On the left, the formal dining room is drenched in sunlight from oversized windows, offering a bright and welcoming ambiance for special gatherings. The great room, located towards the rear of the home, opens directly to the kitchen, with large floor to ceiling windows and doors that open to the lush backyard, the perfect setting for everyday living and perfect for casual get-togethers. The kitchen itself is a chef's delight, showcasing rich walnut cabinetry, granite countertops, and premium stainless steel appliances, all designed to accommodate both intimate family meals and large-scale entertaining. Upstairs, the primary suite is a serene retreat, complete with a spacious walk-in closet and a spa-like en-suite bathroom featuring luxurious granite countertops, walnut cabinetry, a soaking tub, and a separate shower. Two additional guest bedrooms, each with their own en-suite bathrooms, and a great flex room that can serve as an office/studio or 4th bedroom are also located on the upper level, providing ample privacy and comfort. There is also a generous guest bedroom on the first floor, complete with its own bathroom, offering the perfect accommodation for guests or in-laws. The private backyard is an entertainer's dream, featuring a sprawling patio and a large, flat grassy area, ideal for alfresco dining, lounging, or play. A two-car garage is conveniently accessible via a rear alley. This residence seamlessly blends classic charm with modern amenities, including energy-efficient solar panels, in one of Beverly Hills' most coveted neighborhoods. Located near the city's top attractions and with easy access to surrounding areas, it's a must-see for discerning buyers seeking both luxury and prime location.
$4,099,000
Peck Dr Beverly Hills, CA 90212
- Type:
- Single Family-Detached
- Sq.Ft.:
- 3,710
- Status:
- Active
- Beds:
- 5
- Lot size:
- 0.15 Acres
- Year built:
- 1940
- Baths:
- 5.00
- MLS#:
- 24-433139
ADDITIONAL INFORMATION
Seize the rare opportunity to own a timeless classic in the heart of Beverly Hills, just moments from world-class dining, shopping, and entertainment. This elegant traditional-style residence offers 4 bedrooms, 4.5 bathrooms, and over 3,700 square feet of meticulously designed living space, blending sophistication with modern comfort. As you step inside, you're greeted by a dramatic foyer that sets the tone for the home's grandeur. A beautifully crafted staircase with intricate ironwork is bathed in natural light from skylights above, creating a warm and inviting entrance. To the right, the formal living room features an oversized natural stone fireplace as its centerpiece, seamlessly flowing into the expansive great room ideal for both entertaining and everyday relaxation. On the left, the formal dining room is drenched in sunlight from oversized windows, offering a bright and welcoming ambiance for special gatherings. The great room, located towards the rear of the home, opens directly to the kitchen, with large floor to ceiling windows and doors that open to the lush backyard, the perfect setting for everyday living and perfect for casual get-togethers. The kitchen itself is a chef's delight, showcasing rich walnut cabinetry, granite countertops, and premium stainless steel appliances, all designed to accommodate both intimate family meals and large-scale entertaining. Upstairs, the primary suite is a serene retreat, complete with a spacious walk-in closet and a spa-like en-suite bathroom featuring luxurious granite countertops, walnut cabinetry, a soaking tub, and a separate shower. Two additional guest bedrooms, each with their own en-suite bathrooms, and a great flex room that can serve as an office/studio or 4th bedroom are also located on the upper level, providing ample privacy and comfort. There is also a generous guest bedroom on the first floor, complete with its own bathroom, offering the perfect accommodation for guests or in-laws. The private backyard is an entertainer's dream, featuring a sprawling patio and a large, flat grassy area, ideal for alfresco dining, lounging, or play. A two-car garage is conveniently accessible via a rear alley. This residence seamlessly blends classic charm with modern amenities, including energy-efficient solar panels, in one of Beverly Hills' most coveted neighborhoods. Located near the city's top attractions and with easy access to surrounding areas, it's a must-see for discerning buyers seeking both luxury and prime location.
$5,100,000
Spalding Dr Beverly Hills, CA 90212
- Type:
- Single Family-Detached
- Sq.Ft.:
- 4,209
- Status:
- Active
- Beds:
- 6
- Lot size:
- 0.32 Acres
- Year built:
- 1948
- Baths:
- 5.00
- MLS#:
- 24-434785
ADDITIONAL INFORMATION
Introduced to the market for the second time ever and the first time in over 50 years, an opportunity to own an incredible home on the desirable Spalding Drive in Beverly Hills 90212. An almost 13,000 square foot FLAT yard on the West side of Spalding Drive, just around the corner from Roxbury Park. This home offers the grounds that you have been waiting for, with a deep lot featuring a spacious patio, lush lawn, vast pool, pergola covered spa area, 2 pool-side cabana bathroom suites, detached 3-car garage and room for sports courts, outdoor kitchen, pool house and so much more to create your dream oasis. The eye-catching dramatic staircase first welcomes you inside the remarkable, Center Hall Traditional home with a thoughtful, formal layout. From the Living Room with large Bay Windows and beautiful fireplace, to the spacious family room, perfect for an indoor/outdoor California lifestyle, also boasting a dramatic fireplace, keeping the room cozy, and the Formal Dining Room, set just off the Breakfast Room and Kitchen, with thoughtful features throughout. The main floor also boasts a front Bedroom or Den with large walk-in-closet and detached Full Bathroom, as well as a private bedroom suite off of the laundry room with a convenient rear entry. The second story boasts the Master Bedroom and 3 secondary rooms featuring a charming Jack-and-Jill Bathroom, convenient en-suite half-bath and large, walk-in-closets. An invaluable chance for expansion, development and customization, this is a rare homeownership opportunity, close proximity to Beverly Hills High School, the shopping and dining of Rodeo and Beverly Drives and Century City, all on a quiet, neighborly street.
$5,100,000
455 Spalding Drive Beverly Hills, CA 90212
Open House:
Sunday, 11/17 1:00-4:00PM
- Type:
- Single Family
- Sq.Ft.:
- 4,209
- Status:
- Active
- Beds:
- 6
- Lot size:
- 0.3 Acres
- Year built:
- 1948
- Baths:
- 5.00
- MLS#:
- 24434785
ADDITIONAL INFORMATION
Introduced to the market for the second time ever and the first time in over 50 years, an opportunity to own an incredible home on the desirable Spalding Drive in Beverly Hills 90212. An almost 13,000 square foot FLAT yard on the West side of Spalding Drive, just around the corner from Roxbury Park. This home offers the grounds that you have been waiting for, with a deep lot featuring a spacious patio, lush lawn, vast pool, pergola covered spa area, 2 pool-side cabana bathroom suites, detached 3-car garage and room for sports courts, outdoor kitchen, pool house and so much more to create your dream oasis. The eye-catching dramatic staircase first welcomes you inside the remarkable, Center Hall Traditional home with a thoughtful, formal layout. From the Living Room with large Bay Windows and beautiful fireplace, to the spacious family room, perfect for an indoor/outdoor California lifestyle, also boasting a dramatic fireplace, keeping the room cozy, and the Formal Dining Room, set just off the Breakfast Room and Kitchen, with thoughtful features throughout. The main floor also boasts a front Bedroom or Den with large walk-in-closet and detached Full Bathroom, as well as a private bedroom suite off of the laundry room with a convenient rear entry. The second story boasts the Master Bedroom and 3 secondary rooms featuring a charming Jack-and-Jill Bathroom, convenient en-suite half-bath and large, walk-in-closets. An invaluable chance for expansion, development and customization, this is a rare homeownership opportunity, close proximity to Beverly Hills High School, the shopping and dining of Rodeo and Beverly Drives and Century City, all on a quiet, neighborly street.
$2,875,000
253 Elm Drive Beverly Hills, CA 90212
- Type:
- Fourplex
- Sq.Ft.:
- 4,049
- Status:
- Active
- Beds:
- n/a
- Lot size:
- 0.14 Acres
- Year built:
- 1936
- Baths:
- MLS#:
- SR24189774
ADDITIONAL INFORMATION
253 S Elm is a prime investment opportunity in the coveted Beverly Hills neighborhood. Located just a few blocks from Wilshire Blvd, this fourplex offers close proximity to Beverly Hills’ premier shopping, dining, and entertainment destinations. The property consists of three spacious 2-bedroom, 2-bath units and one well-appointed 1-bedroom, 2-bath unit, all with substantial upside potential. A detached four-car garage at the rear provides an excellent opportunity for additional income through ADU conversions (buyer to verify). Each unit is thoughtfully designed with open floor plans, individual gas and electric meters, central air and heating, and in-unit washer/dryers. The property’s strategic location within the growing and highly sought-after Beverly Hills rental market ensures continued strong demand. Tenants enjoy easy access to upscale businesses, renowned dining options, and major employment centers. 253 S Elm is available individually or as a package with the nearby fourplex at 148 S Maple, offering expanded investment possibilities. Contact for OMs. DISCLAIMER: The broker and broker’s agents do not guarantee the accuracy of square footage, bedroom/bathroom counts, lot size, or dimensions. Buyers are strongly advised to conduct their own independent investigations to verify all information. This includes inspections and consultations with appropriate licensed professionals. Prior to closing escrow, buyers should ensure all aspects of the property meet their satisfaction through thorough verification.
$2,900,000
148 Maple Drive Beverly Hills, CA 90212
- Type:
- Fourplex
- Sq.Ft.:
- 4,977
- Status:
- Active
- Beds:
- n/a
- Lot size:
- 0.14 Acres
- Year built:
- 1937
- Baths:
- MLS#:
- SR24189754
ADDITIONAL INFORMATION
148 S Maple presents an exceptional investment opportunity in the heart of Beverly Hills. Situated just two blocks from Wilshire Blvd, this fourplex is ideally located near premier shopping, dining, and entertainment. The property comprises four spacious 2-bedroom, 2-bath units, each offering open floor plans, individual gas and electric meters plus in-unit washer/dryers. A detached four-car garage at the rear of the property offers additional income potential through ADU conversion (buyer to verify). The property’s prime location in the thriving Beverly Hills rental market ensures strong demand, with easy access to upscale businesses, fine dining, and major employment centers. 148 S Maple is available for purchase individually or as a package with the nearby fourplex at 253 S. Elm, providing further investment potential. Contact for OMs. DISCLAIMER: The broker and broker’s agents do not guarantee the accuracy of square footage, bedroom/bathroom counts, lot size, or dimensions. Buyers are strongly advised to conduct their own independent investigations to verify all information. This includes inspections and consultations with appropriate licensed professionals. Prior to closing escrow, buyers should ensure all aspects of the property meet their satisfaction through thorough verification.
- Type:
- Cluster
- Sq.Ft.:
- 4,749
- Status:
- Active
- Beds:
- 8
- Lot size:
- 0.13 Acres
- Year built:
- 1937
- Baths:
- 8.00
- MLS#:
- 24425451
ADDITIONAL INFORMATION
UNBELIEVABLE!!! A Beverly Hills 4,749 sqft Triplex, conveniently located between Rodeo Drive and Camden Drive, with an ASSUMABLE $1,915,000 LOAN, FIXED AT 3.05% UNTIL MARCH 2032.* The building consists of: A 2 BR + 1.5 BA (apx.1,400 sqft) unit, leased at $3,500.00 per month. A 1BR + 1.5 BA (apx. 1,125 sqft) unit, leased at $2,683 per month. A 4 BR + 3.5 BA (apx. 2,224 sqft) vacant 2 story "Owner's" unit that truly feels like a house. This unit features a beautifully updated primary bedroom, redone bathrooms, a chef's kitchen w/SubZero refrigerator, and a generous living room and dining area. The vacant "Owner's" Unit is a great substitute for a single-family home, with the advantage of having the other units to help subsidize the property. ADDITIONAL FEATURES: all 3 units have inside laundry, central a/c, and separate utilities. There are two 2-car garages and 1 uncovered space.
$3,950,000
429 Shirley Place Beverly Hills, CA 90212
- Type:
- Cluster
- Sq.Ft.:
- 5,660
- Status:
- Active
- Beds:
- 7
- Lot size:
- 0.17 Acres
- Year built:
- 1939
- Baths:
- 6.00
- MLS#:
- 24394711
ADDITIONAL INFORMATION
Up for sale is a 5-unit apartment building just south of Olympic and East of Century Park East. The property shows pride of ownership and has recently been renovation. There is rental upside for the astute investor or manager. The subject property is within the jurisdiction of the Beverly Hills School District and well amenitized neighborhood with many shops, restaurants, and 5-star hotels.
$4,260,000
419 Rexford Drive Beverly Hills, CA 90212
- Type:
- Cluster
- Sq.Ft.:
- 5,511
- Status:
- Active
- Beds:
- 8
- Lot size:
- 0.14 Acres
- Year built:
- 1954
- Baths:
- 8.00
- MLS#:
- 24416657
ADDITIONAL INFORMATION
Welcome to The Rexford Residences, an exceptional 8-unit multifamily income property ideally located just south of Olympic Blvd and West of Doheny Drive in Beverly Hills. Offering a coveted location within walking distance of the prestigious Beverly Hills Golden Triangle, this property is surrounded by upscale shops and renowned restaurants. The Rexford Residences feature (8) one-bedroom, one-bath units, five of which have been tastefully renovated to enhance modern living. Recent improvements include a new roof, brand new electrical systems, and upgraded plumbing throughout most of the property. Inside the renovated units, residents enjoy contemporary amenities such as stainless steel appliances, hardwood floors, central HVAC systems and the convenience of in residence washers and dryers. These enhancements complement the classic charm of the building, making The Rexford Residences a desirable choice for those seeking luxury and convenience in Beverly Hills. Don't miss the opportunity to own this meticulously maintained income property in one of Southern California's most prestigious neighborhoods.
$2,800,000
137 Rexford Drive Beverly Hills, CA 90212
- Type:
- Cluster
- Sq.Ft.:
- 4,512
- Status:
- Active
- Beds:
- 8
- Lot size:
- 0.14 Acres
- Year built:
- 1926
- Baths:
- 8.00
- MLS#:
- 24410955
ADDITIONAL INFORMATION
ATTENTION VISIONARY BUILDERS AND DEVELOPERS! Here's your exclusive invitation, inviting you to partner up with the current owners to build brand new luxury condominiums. Welcome to 137 South Rexford Drive, Beverly Hills. This is an extraordinary property offering, a rare opportunity located just around the corner from the brand new Mandarin Oriental Residences. Currently there is a 4-unit building that sits on an approx. a 6,000 lot. It's time to push down the old and build new. This proposal invites visionary developers and investors to partner with the current property owners of a site approved for the construction of 11+ luxury condominiums. The list price of $2,800,000 reflects a partnership price to join forces with the owners to build an extraordinary boutique style building. Based on other newly constructed buildings, value of land is comp'd out to be much higher. Beverly Hills continues to experience high demand for luxury real estate driven by its global reputation and limited supply of new high-end residences. The project's premium location and upscale features position it to attract affluent buyers and investors seeking exclusivity and luxury. Beverly Hills is one of the most sought after cities to buy property due to its unparalleled blend of luxury and prestige. Renowned for its glamorous reputation, the city offers an exclusive lifestyle with access to world-class shopping on Rodeo Drive, top-tier dining, and cultural landmarks. The real estate market boasts a diverse array of stunning properties, from grand estates to modern luxury condominiums, all set within beautifully manicured streets. Its association with Hollywood and the entertainment industry adds to its allure, attracting celebrities, high-net-worth individuals, and discerning buyers from around the globe. Additionally, Beverly Hills exceptional public and private schools, world's best hospitals such as Cedars-Sinai Medical Center, UCLA hospital, top universities, excellent amenities and secure, well-maintained neighborhoods make it an ideal place for families and investors alike. This is not just a place to live, it's a lifestyle. Our vision for the luxurious condominium units offer a unique blend of elegance, comfort, and top-tier finishes, creating a home that is both cozy and sophisticated. We want our future buyers to experience the difference of living in a space designed with the utmost attention to detail and a commitment to quality. We welcome them to their new home, where luxury and warmth come together seamlessly.
- Type:
- Condo
- Sq.Ft.:
- 2,113
- Status:
- Active
- Beds:
- 4
- Lot size:
- 0.42 Acres
- Year built:
- 1974
- Baths:
- 4.00
- MLS#:
- 24412697
ADDITIONAL INFORMATION
Discover luxury living at 121 S Palm Dr #203, a modern condo offering a rare 4 bedrooms and 3.5 bathrooms across over 2,100 square feet. Recently renovated, this front corner unit now features an inviting open-concept living room and formal dining area with kitchen nook, complemented by a spacious deck ideal for outdoor dining and barbecues.The expansive master bedroom includes a large walk-in closet and spa-like master bath. Additional highlights include a laundry room with ample storage, 2 gated parking spaces, and state-of-the-art stainless steel appliances with custom-made cabinets, wooden window shutters and new flooring.Situated in the prestigious Beverly Hills school district, this residence is just three blocks from Beverly Vista Elementary and close to premier shopping and dining destinations in Beverly Hills. Residents enjoy exclusive access to building amenities such as a rooftop deck, a fully equipped gym, a serene meditation room, a social room with a loft, and designated guest parking.
$2,100,000
121 S Palm Drive Beverly Hills, CA 90212
- Type:
- Condo
- Sq.Ft.:
- 2,113
- Status:
- Active
- Beds:
- 4
- Lot size:
- 0.42 Acres
- Year built:
- 1974
- Baths:
- 4.00
- MLS#:
- CL24412697
ADDITIONAL INFORMATION
Discover luxury living at 121 S Palm Dr #203, a modern condo offering a rare 4 bedrooms and 3.5 bathrooms across over 2,100 square feet. Recently renovated, this front corner unit now features an inviting open-concept living room and formal dining area with kitchen nook, complemented by a spacious deck ideal for outdoor dining and barbecues.The expansive master bedroom includes a large walk-in closet and spa-like master bath. Additional highlights include a laundry room with ample storage, 2 gated parking spaces, and state-of-the-art stainless steel appliances with custom-made cabinets, wooden window shutters and new flooring.Situated in the prestigious Beverly Hills school district, this residence is just three blocks from Beverly Vista Elementary and close to premier shopping and dining destinations in Beverly Hills. Residents enjoy exclusive access to building amenities such as a rooftop deck, a fully equipped gym, a serene meditation room, a social room with a loft, and designated guest parking.
Open House:
Sunday, 11/17 1:00-4:00PM
- Type:
- Condo
- Sq.Ft.:
- 1,697
- Status:
- Active
- Beds:
- 2
- Lot size:
- 0.55 Acres
- Year built:
- 2007
- Baths:
- 3.00
- MLS#:
- 24413231
ADDITIONAL INFORMATION
Build in 2007 with only 23 units and 24 hours concierge service and walking distance to the famous Rodeo Drive! Welcome to this WHISPER QUIET 2 Bedrooms ~ 2.5 Bathrooms corner unit with one of the LARGEST PATIO in the Building. The home boasts an open floor plan that is meticulously planned to create serene living spaces. Beautiful French doors in every room ensure that each area flows seamlessly into the next, promoting a sense of freedom and comfort. The bright living room welcomes you with open arms, adorned with the enormous patio that offers the perfect spot to unwind after a long day or host gatherings with friends and family. Adjacent to the living room is a sophisticated dining area designed for both casual meals and formal dinners. The open floor kitchen is a chef's dream, boasting a top-of-the-line Viking appliances. With generous counter space this kitchen is perfect for preparing everything from everyday meals to gourmet feasts. Crown molding and high ceilings grace every corner of this home, enhancing its overall charm. A beautiful fireplace adds warmth and allure to the home. The generously sized master bedroom retreat is a luxurious haven, complete with a third French glass doors leading to the patio. A walk-in wardrobe adds a touch of sophistication, while the en-suite bathroom pampers you with a separate tub and shower, along with a dual sink vanity featuring a spa-like design. Convenience meets style with an in-unit spacious laundry room and guest powder room. Two assigned side-by-side parking spaces await you in the secure underground gated parking, with additional storage room. Indulge in the array of amenities that Maison Reeves Condominiums has to offer, including a fitness center, sauna, 24-hours concierge service and immaculately maintained spaces. Nestled in the heart of Beverly Hills, this residence is mere moments away from renowned shopping on Rodeo Dr, fine dining, and incredible entertainment options.
$1,399,000
261 S Reeves Drive Beverly Hills, CA 90212
Open House:
Sunday, 11/17 9:00-12:00AM
- Type:
- Condo
- Sq.Ft.:
- 1,697
- Status:
- Active
- Beds:
- 2
- Lot size:
- 0.55 Acres
- Year built:
- 2007
- Baths:
- 3.00
- MLS#:
- CL24413231
ADDITIONAL INFORMATION
Build in 2007 with only 23 units and 24 hours concierge service and walking distance to the famous Rodeo Drive! Welcome to this WHISPER QUIET 2 Bedrooms ~ 2.5 Bathrooms corner unit with one of the LARGEST PATIO in the Building. The home boasts an open floor plan that is meticulously planned to create serene living spaces. Beautiful French doors in every room ensure that each area flows seamlessly into the next, promoting a sense of freedom and comfort. The bright living room welcomes you with open arms, adorned with the enormous patio that offers the perfect spot to unwind after a long day or host gatherings with friends and family. Adjacent to the living room is a sophisticated dining area designed for both casual meals and formal dinners. The open floor kitchen is a chef's dream, boasting a top-of-the-line Viking appliances. With generous counter space this kitchen is perfect for preparing everything from everyday meals to gourmet feasts. Crown molding and high ceilings grace every corner of this home, enhancing its overall charm. A beautiful fireplace adds warmth and allure to the home. The generously sized master bedroom retreat is a luxurious haven, complete with a third French glass doors leading to the patio. A walk-in wardrobe adds a touch of sophistication, while the en-
$1,399,000
Reeves Dr Beverly Hills, CA 90212
- Type:
- Condo
- Sq.Ft.:
- 1,697
- Status:
- Active
- Beds:
- 2
- Lot size:
- 0.55 Acres
- Year built:
- 2007
- Baths:
- 3.00
- MLS#:
- 24-413231
ADDITIONAL INFORMATION
Build in 2007 with only 23 units and 24 hours concierge service and walking distance to the famous Rodeo Drive! Welcome to this WHISPER QUIET 2 Bedrooms ~ 2.5 Bathrooms corner unit with one of the LARGEST PATIO in the Building. The home boasts an open floor plan that is meticulously planned to create serene living spaces. Beautiful French doors in every room ensure that each area flows seamlessly into the next, promoting a sense of freedom and comfort. The bright living room welcomes you with open arms, adorned with the enormous patio that offers the perfect spot to unwind after a long day or host gatherings with friends and family. Adjacent to the living room is a sophisticated dining area designed for both casual meals and formal dinners. The open floor kitchen is a chef's dream, boasting a top-of-the-line Viking appliances. With generous counter space this kitchen is perfect for preparing everything from everyday meals to gourmet feasts. Crown molding and high ceilings grace every corner of this home, enhancing its overall charm. A beautiful fireplace adds warmth and allure to the home. The generously sized master bedroom retreat is a luxurious haven, complete with a third French glass doors leading to the patio. A walk-in wardrobe adds a touch of sophistication, while the en-suite bathroom pampers you with a separate tub and shower, along with a dual sink vanity featuring a spa-like design. Convenience meets style with an in-unit spacious laundry room and guest powder room. Two assigned side-by-side parking spaces await you in the secure underground gated parking, with additional storage room. Indulge in the array of amenities that Maison Reeves Condominiums has to offer, including a fitness center, sauna, 24-hours concierge service and immaculately maintained spaces. Nestled in the heart of Beverly Hills, this residence is mere moments away from renowned shopping on Rodeo Dr, fine dining, and incredible entertainment options.
$3,485,000
336 Palm Drive Beverly Hills, CA 90212
- Type:
- Single Family
- Sq.Ft.:
- 2,216
- Status:
- Active
- Beds:
- 4
- Lot size:
- 0.14 Acres
- Year built:
- 1926
- Baths:
- 5.00
- MLS#:
- 24410159
ADDITIONAL INFORMATION
Welcome to the highly coveted South Palm Drive in Beverly Hills! This large single story home was recently completely remodeled and features 4 bedrooms & 5 bathrooms, Andersen windows throughout, a large Living Room & Den with abundant natural light coming from the large windows. The Primary Bedroom suite features a patio that walks out to the backyard. The home includes a guest house with a full bath as well as a kitchen. There is a pool outside which can also be a jacuzzi and has a waterfall feature. This ideal location offers amazing walkability to one of the main retail corridors in Beverly Hills known as South Beverly Drive which features some of the best restaurants, cafes and bakeries in the city!
$2,300,000
277 S Spalding Drive Beverly Hills, CA 90212
- Type:
- Condo
- Sq.Ft.:
- 1,943
- Status:
- Active
- Beds:
- 2
- Lot size:
- 0.31 Acres
- Year built:
- 1994
- Baths:
- 3.00
- MLS#:
- CRTR24130463
ADDITIONAL INFORMATION
Discover this exquisite condominium within walking distance of the prestigious Golden Triangle in Beverly Hills. This elegant residence offers 2 bedrooms and 2 ¾ baths, providing a perfect blend of comfort and luxury. Step inside to find stunning wood floors and an open floor plan that seamlessly connects the expansive living and dining rooms. The kitchen is a chef's dream, featuring a center island, granite countertops, and ample space for culinary creations. Wine enthusiasts will appreciate the glass enclosed wine cellar, perfect for showcasing your collection. French doors lead to two private patios make this the ideal home for relaxing or entertaining guests. This sophisticated condominium offers a luxurious lifestyle in one of the most sought-after locations. Don't miss the opportunity to call this exquisite residence your own.
- Type:
- Condo
- Sq.Ft.:
- 1,943
- Status:
- Active
- Beds:
- 2
- Lot size:
- 0.31 Acres
- Year built:
- 1994
- Baths:
- 3.00
- MLS#:
- TR24130463
ADDITIONAL INFORMATION
Discover this exquisite condominium within walking distance of the prestigious Golden Triangle in Beverly Hills. This elegant residence offers 2 bedrooms and 2 ¾ baths, providing a perfect blend of comfort and luxury. Step inside to find stunning wood floors and an open floor plan that seamlessly connects the expansive living and dining rooms. The kitchen is a chef's dream, featuring a center island, granite countertops, and ample space for culinary creations. Wine enthusiasts will appreciate the glass enclosed wine cellar, perfect for showcasing your collection. French doors lead to two private patios make this the ideal home for relaxing or entertaining guests. This sophisticated condominium offers a luxurious lifestyle in one of the most sought-after locations. Don't miss the opportunity to call this exquisite residence your own.
$5,399,000
153 S Spalding Drive Beverly Hills, CA 90212
- Type:
- Other
- Sq.Ft.:
- n/a
- Status:
- Active
- Beds:
- n/a
- Lot size:
- 0.21 Acres
- Year built:
- 1940
- Baths:
- MLS#:
- CL24397657
ADDITIONAL INFORMATION
153 S Spalding Dr welcomes you to a distinguished ten-unit French Chateau style building in prestigious Beverly Hills. Each unit is generously sized and designed with a blend of classic charm and convenience. This property presents a standout investment opportunity in Beverly Hills, featuring a desirable unit mix and a prime location. Available for individual purchase or as part of a trio with two other multi-family buildings (153 S Linden Dr and 148 S Camden Dr), it offers investors significant income growth potential. Located near transformative developments such as the planned conversion of the Saks Fifth Avenue complex and The Peninsula Hotel, as well as the renowned boutiques of Rodeo Drive, 153 S Spalding Dr is strategically positioned for long-term value appreciation. Discover the allure of owning property in one of Beverly Hills' most sought-after neighborhoods, where luxury living meets exceptional investment opportunity.
- Type:
- Condo
- Sq.Ft.:
- 5,818
- Status:
- Active
- Beds:
- 3
- Lot size:
- 0.14 Acres
- Year built:
- 2024
- Baths:
- 5.00
- MLS#:
- 24392531
ADDITIONAL INFORMATION
The unveiling of one of the most highly anticipated and uniquely crafted offerings normally unseen in Los Angeles is finally here, after many years of meticulous planning, masterful design, and precise execution: Presenting Rosewood Residences Beverly Hills, a boutique collection of 17 singular luxury homes in an irreplaceable location amidst landmark hotels, internationally acclaimed dining, and the best shopping in the world. Designed in timeless style by critically celebrated Thomas Juul-Hansen, these exceptionally large residences offer unprecedented privacy and generosity of space, an experience enriched by the meticulous, personable service for which Rosewood is renowned. Penthouse E spans a remarkable 5,818 square feet with an additional 2,442-square-foot private rooftop, featuring a 20-foot pool, California room for indoor/outdoor entertaining, fire pit, barbecue, and spectacular vistas of surrounding treetops, high-rises, mountains, and the Hollywood Sign beyond. An elevator leads directly from the four-car garage and into an impressive foyer for receiving guests. Floor-to-ceiling windows welcome natural light into the interior spaces. A secondary service elevator opens into a back-of-house service room with lock-off for culinary preparation, laundry, and deliveries. The kitchen, featuring custom millwork designed by Thomas Juul-Hansen and crafted in Milan by Molteni&C, includes two oversized waterfall islands and state-of-the-art Sub-Zero and Wolf appliances. Those who live at Rosewood Residences Beverly Hills gain access to the rarefied world of Rosewood, whose collection of preeminent hotels and residences includes The Carlyle in New York, Hotel de Crillon in Paris and Las Ventanas al Paraiso in Cabo San Lucas, Mexico. Rosewood is defined by its impeccable and personal approach to service: Associates get to know each resident as an individual, to best cater to their needs and create everyday moments of magic, and Rosewood Residences Beverly Hills is no exception. A full-time concierge and staff of Rosewood-trained professionals includes a dedicated Director of Residences, tasked with curating a life well lived and a high-touch experience unlike any other. At last, a new bar is raised, and the luxury condo market in Los Angeles is forever transformed.
- Type:
- Condo
- Sq.Ft.:
- 3,934
- Status:
- Active
- Beds:
- 3
- Lot size:
- 0.14 Acres
- Year built:
- 2024
- Baths:
- 4.00
- MLS#:
- 24392529
ADDITIONAL INFORMATION
The unveiling of one of the most highly anticipated and uniquely crafted offerings normally unseen in Los Angeles is finally here, after many years of meticulous planning, masterful design, and precise execution: Presenting Rosewood Residences Beverly Hills, a boutique collection of 17 singular luxury homes in an irreplaceable location amidst landmark hotels, internationally acclaimed dining, and the best shopping in the world. Designed in timeless style by critically celebrated Thomas Juul-Hansen, these exceptionally large residences offer unprecedented privacy and generosity of space; an experience enriched by the meticulous, personable service for which Rosewood is renowned. An elevator leads directly from the garage and into an impressive foyer for receiving guests. Floor-to-ceiling windows welcome natural light into the interior spaces. A secondary service elevator opens into a back-of-house service room with lock-off for culinary preparation, laundry, and deliveries. The kitchen, featuring custom millwork designed by Thomas Juul-Hansen and crafted in Milan by Molteni&C, includes two oversized waterfall islands and state-of-the-art Sub-Zero and Wolf appliances. World-class amenities include a shared rooftop with a 50-foot pool, spa, Technogym, bar, kitchen and dining for entertaining, living room, barbecue, cabanas, and spectacular vistas of surrounding treetops, high-rises, and mountains beyond. Those who live at Rosewood Residences Beverly Hills gain access to the rarefied world of Rosewood, whose collection of preeminent hotels and residences includes The Carlyle in New York, Hotel de Crillon in Paris and Las Ventanas al Paraiso in Cabo San Lucas, Mexico. Rosewood is defined by its impeccable and personal approach to service: Associates get to know each resident as an individual, to best cater to their needs and create everyday moments of magic, and Rosewood Residences Beverly Hills is no exception. A full-time concierge and staff of Rosewood-trained professionals includes a dedicated Director of Residences, tasked with curating a life well lived and a high-touch experience unlike any other. At last, a new bar is raised, and the luxury condo market in Los Angeles is forever transformed.
- Type:
- Condo
- Sq.Ft.:
- 2,120
- Status:
- Active
- Beds:
- 2
- Lot size:
- 1.26 Acres
- Year built:
- 1975
- Baths:
- 3.00
- MLS#:
- 24394945
ADDITIONAL INFORMATION
In the heart of Beverly Hills, this fantastic 2 bd, 2.5 ba condominium offers a sophisticated lifestyle with unparalleled convenience. This beautiful unit features an open floor plan, high ceilings, built in bookshelves & desk, plentiful closets & storage, hardwood floors, and abundant natural light. The cook's kitchen offers ample counter space & cabinets, complemented by a sunlit breakfast area. Head up the wide staircase to the 2 en suite bedrooms, laundry, and extensive closet space. Enjoy a range of luxurious amenities, that include a heated pool & spa, equipped gym, community room, 24 hour security & valet. Security is top notch, with 24 hour surveillance, gated access, providing peace of mind. Situated minutes away from world-class shopping, dining, and hotels, top rated schools and parks, this property is more than just a home, its a lifestyle.
$1,575,000
235 S Reeves Drive Beverly Hills, CA 90212
- Type:
- Condo
- Sq.Ft.:
- 2,116
- Status:
- Active
- Beds:
- 2
- Year built:
- 1985
- Baths:
- 3.00
- MLS#:
- CRP1-17699
ADDITIONAL INFORMATION
Welcome to this newly renovated, prime location, condominium in Beverly Hills, within walking distance to top restaurants & upscale shopping. This luxurious home features a private patio, offering a serene retreat in the midst of the city. The entire residence features hardwood ebony floors. The living room is complete with a fireplace and the floor plan includes an elegant, formal dining room.The separate, remodeled kitchen now features a new Viking stainless steel oven, stove, and microwave, quartz countertops, breakfast counter, a wine refrigerator, and a pantry. The master bedroom suite boasts a fireplace, sliding doors to the private patio, and a walk-in closet. Bathroom features luxurious Spanish tiles, a standing bath tub and a separate shower. The second bedroom includes its own upgraded en-suite bathroom. Additionally, there is a separate laundry room for your convenienceThis secure building offers a host of amenities, including a heated indoor pool, two-car side-by-side parking and additional guest parking. This Beverly Hills condo combines luxury, privacy, and an unbeatable location with both Beverly Vista Middle School and Beverly Hills High School within walking distance.

Based on information from Combined LA/Westside Multiple Listing Service, Inc. as of {{last updated}}. All data, including all measurements and calculations of area, is obtained from various sources and has not been, and will not be, verified by broker or MLS. All information should be independently reviewed and verified for accuracy. Properties may or may not be listed by the office/agent presenting the information.

Beverly Hills Real Estate
The median home value in Beverly Hills, CA is $3,525,600. This is higher than the county median home value of $796,100. The national median home value is $338,100. The average price of homes sold in Beverly Hills, CA is $3,525,600. Approximately 35.16% of Beverly Hills homes are owned, compared to 49.17% rented, while 15.67% are vacant. Beverly Hills real estate listings include condos, townhomes, and single family homes for sale. Commercial properties are also available. If you see a property you’re interested in, contact a Beverly Hills real estate agent to arrange a tour today!
Beverly Hills, California 90212 has a population of 32,903. Beverly Hills 90212 is less family-centric than the surrounding county with 30.18% of the households containing married families with children. The county average for households married with children is 30.99%.
The median household income in Beverly Hills, California 90212 is $103,944. The median household income for the surrounding county is $76,367 compared to the national median of $69,021. The median age of people living in Beverly Hills 90212 is 46.5 years.
Beverly Hills Weather
The average high temperature in July is 80.2 degrees, with an average low temperature in January of 47.5 degrees. The average rainfall is approximately 15.7 inches per year, with 0 inches of snow per year.

