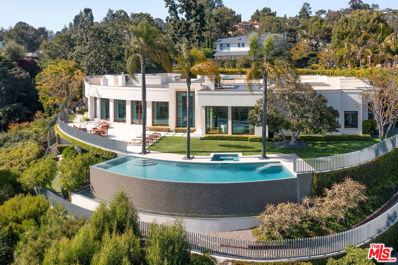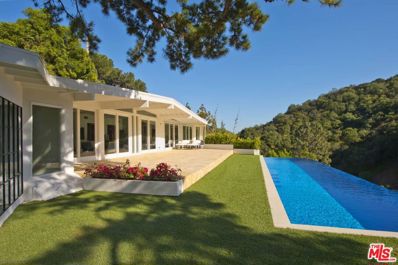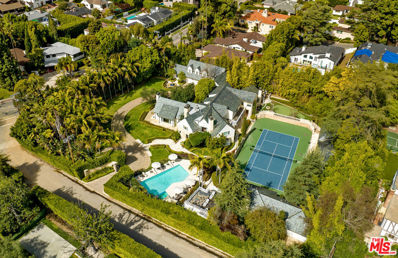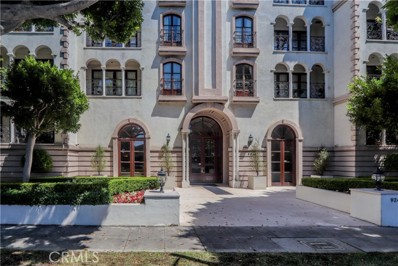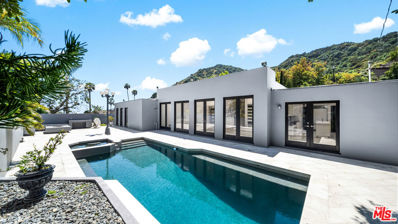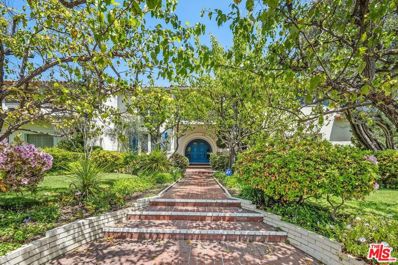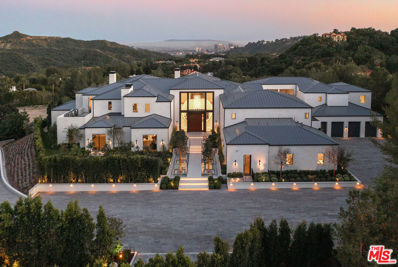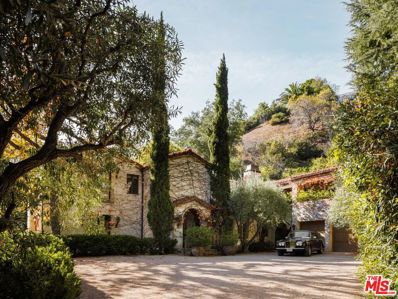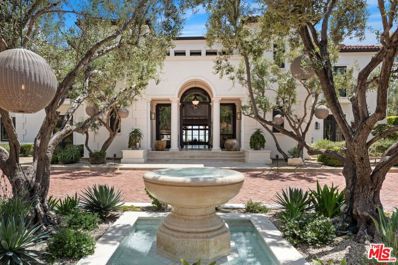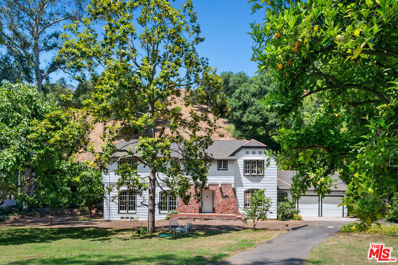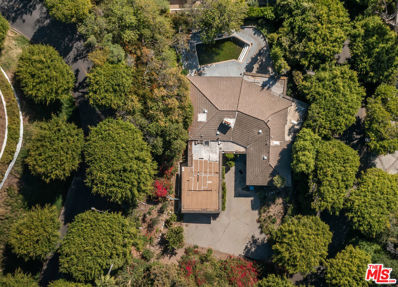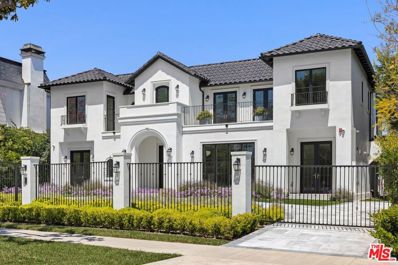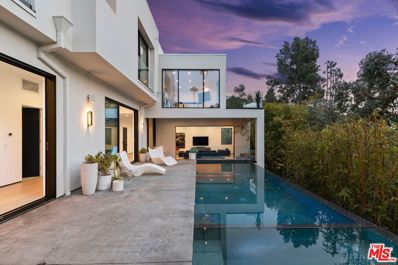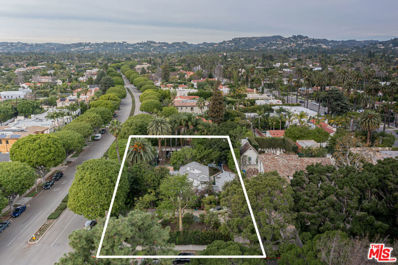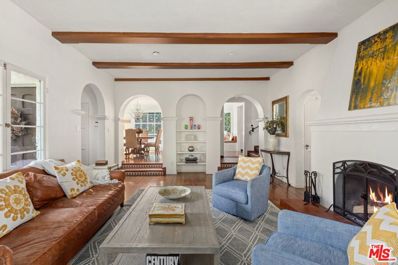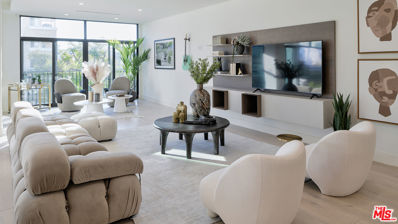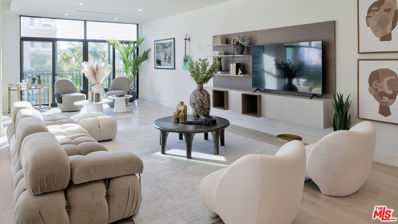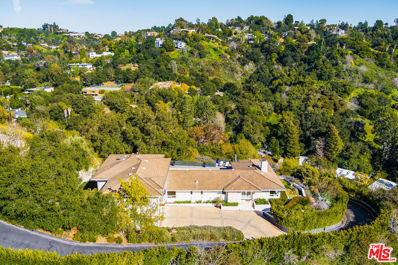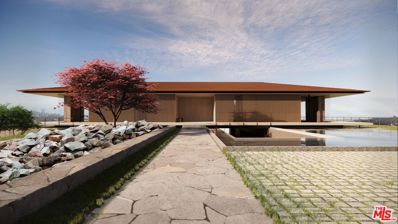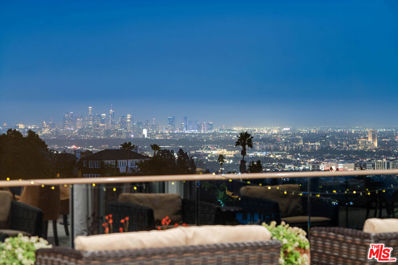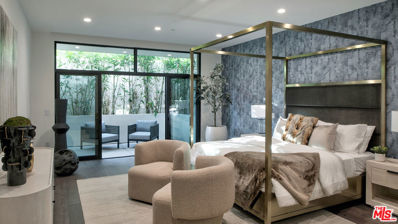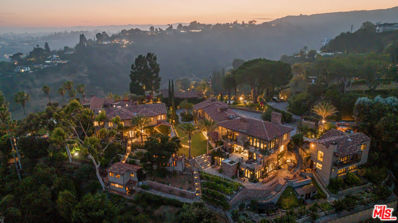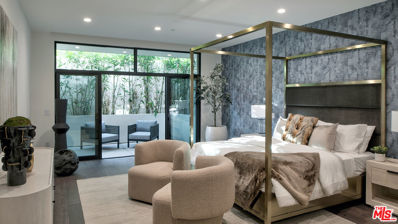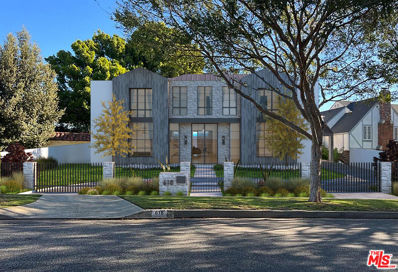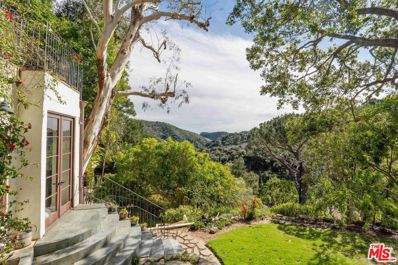Beverly Hills CA Homes for Rent
$29,995,000
1118 Calle Vista Drive Beverly Hills, CA 90210
- Type:
- Single Family
- Sq.Ft.:
- 7,500
- Status:
- Active
- Beds:
- 4
- Lot size:
- 0.98 Acres
- Year built:
- 1999
- Baths:
- 8.00
- MLS#:
- 24392706
ADDITIONAL INFORMATION
Museum Modern on an exceptional Beverly Hills Promontory. Panoramic views from Ocean to Downtown. No roof tops or obstructions. Exceptional scale with soaring ceilings. Walls of glass frame the jetliner views. Over 7,500sqft. Primary suite is on par with world-class hotel with double baths and vast closets. 3 additional bedrooms. Major infinity edge pool wraps a vast terrace for entertaining. One of a kind, in a most prime location. Shown to prequalified buyers.
- Type:
- Single Family
- Sq.Ft.:
- 3,800
- Status:
- Active
- Beds:
- 4
- Lot size:
- 0.18 Acres
- Year built:
- 1961
- Baths:
- 4.00
- MLS#:
- 24393135
ADDITIONAL INFORMATION
This remodeled mid-century gem exudes luxury. Set on a quiet street, minutes from the iconic Beverly Hills Hotel. The 4BD, 4BA home offers a spacious, airy layout with elegant hardwood floors throughout. The formal living room, dining room, and chef's kitchen have large glass doors that allow natural light in and creates a seamless indoor/outdoor living space. Outside enjoy mountain views while having dinner al fresco on the large patio or while swimming in the infinity pool. On the lower level, the primary suite boasts a luxurious bath, a mahogany-paneled walk-in closet with built-in cabinets, and canyon views. Additional amenities include a theater with plush seating, a well-equipped gym, and convenient laundry room. Discover the perfect blend of comfort, sophistication, and natural beauty in every detail of this Beverly Hills home. Approved and paid permits for a 1,066 sqft ADU featuring a distinct, separate entrance accessible from Westwanda Dr. This ADU is designed to provide complete privacy from the primary residence.
$22,895,000
9555 Heather Road Beverly Hills, CA 90210
- Type:
- Single Family
- Sq.Ft.:
- 14,693
- Status:
- Active
- Beds:
- 9
- Lot size:
- 1.38 Acres
- Year built:
- 1941
- Baths:
- 15.00
- MLS#:
- 24368135
ADDITIONAL INFORMATION
Nestled behind private gates and accessed via a charming stone-paved driveway, this tennis court estate embodies the perfect blend of timeless elegance and a prestigious lineage marked by Hollywood glamour. Originally crafted in 1941 by the renowned Paul Williams with an extensive expansion and full scale meticulous remodel from 2007-2014 by the current owner with no expense spared. Spectacular grounds, full 2 lane vintage bowling center building (perfect also for one of the largest gyms, office spaces or recording studios) complete this iconic and timeless estate.The main residence boasts 7 beds and 7 baths curated by the legendary Ralph Lauren. Luxurious master suite with his and her baths and walk-in wardrobe closets with a private massage room/extra office, oversized guest suite with private living room, 3 family bedrooms with separate hallway, 2 service suites and two-story guest house with private guest garage and entry. Spectacular living room all opening to the outside, large office located and tucked off the main entry, lower-level theater with bathroom perfect for late night entertaining with elegant bar service area. Elegant, oversized dining room, family kitchen, breakfast room and stunning outdoor dining area overlooking the lit tennis court. Strategically located just minutes away from the Beverly Hills Hotel, circled in spectacular mature landscaping and towering tree-lined perimeter this estate is one of the last and finest multiple structure estates to be built, in the best location accessible to studios and Beverly Hills shops and restaurants.
- Type:
- Condo
- Sq.Ft.:
- 1,810
- Status:
- Active
- Beds:
- 2
- Lot size:
- 0.48 Acres
- Year built:
- 1988
- Baths:
- 3.00
- MLS#:
- PW24097348
ADDITIONAL INFORMATION
"Come and experience luxury living in the penthouse level of Beverly Hills. The elevator takes you to the top level, and as you step into the entrance hall, you'll be greeted by a custom marble foyer and beautiful hardwood flooring that exudes luxury. This property features two master suite bathrooms, both with generously sized walk-in closets. You'll also love the two private balconies and a beautiful bathroom that comes with a double sink and a walk-in bathtub with a steam sauna in the master bath. The open floor plan includes a meticulously crafted kitchen, marble countertops, a Wolf oven and stove, a Subzero refrigerator, recessed lighting, a wine cooler fridge, an ice maker, and convenient in-unit laundry facilities, including a brand new washer and dryer. Additionally, the French windows provide bright light every morning, and new custom window screens have been installed. This property offers several amenities, including a weekday doorman/concierge, two assigned parking spaces, guest parking, 24-hour security cameras, and separate storage units."
- Type:
- Single Family
- Sq.Ft.:
- 3,149
- Status:
- Active
- Beds:
- 5
- Lot size:
- 0.32 Acres
- Year built:
- 1965
- Baths:
- 4.00
- MLS#:
- 24390747
ADDITIONAL INFORMATION
This contemporary one-story residence epitomizes luxury living in the prestigious Beverly Crest community of Beverly Hills. Filled with natural light and boasting 3149 sq ft of living space, this meticulously remodeled home exudes elegance at every turn. Upon entry, be greeted by the warmth of hardwood floors and the airy ambiance accentuated by skylights. The chef's kitchen, features a breakfast area and lots of storage offering both functionality and style. With 5 bedrooms and 4 baths, including a spacious primary suite featuring a walk-in closet and direct access to the backyard oasis, comfort and convenience are paramount. Step outside into a sanctuary of serenity, where ample outdoor space beckons you to recline and relax. Immerse yourself in luxury with a heated pool, spa, and fire-pit, creating the perfect setting for entertaining guests or unwinding in solitude. Conveniently located just a short drive away from the renowned shops and restaurants of Rodeo Drive, this home IS the quintessential Beverly Hills lifestyle, offering both tranquility and accessibility in equal measure.
$8,995,000
608 Hillcrest Road Beverly Hills, CA 90210
- Type:
- Single Family
- Sq.Ft.:
- 7,102
- Status:
- Active
- Beds:
- 6
- Lot size:
- 0.31 Acres
- Year built:
- 1927
- Baths:
- 9.00
- MLS#:
- 24388245
ADDITIONAL INFORMATION
Buyer did not perform-property is available. Enter this prestigious home nestled in the flats of Beverly Hills-experience luxury living and enjoy the quintessential California lifestyle. Gracing one of the best streets and blocks in prime Beverly Hills, this stately Spanish Colonial home epitomizes grandeur and old world elegance. With spacious and inviting public rooms and lush grounds, this home is perfect for indoor/outdoor entertaining or simply relaxing in the private outdoor oasis. The various outdoor areas include the charming courtyard patio, poolside decking and sports court. The dramatic interior includes a two-level living room, formal dining, cooks kitchen, gym, lower level family room/bar, private lower level guest suite with separate entrance, two bedrooms on the main level and 3 bedrooms and office upstairs which includes a massive primary suite. Many original details are intact which enhance the old world sophistication of this rare home. An oversized 2 car garage facing the front, with direct access adds convenience to daily life. Any accepted offer must be approved by Beneficiaries, as-is, no repairs or credits can be provided.
$89,900,000
73 Beverly Park Lane Beverly Hills, CA 90210
- Type:
- Single Family
- Sq.Ft.:
- 28,500
- Status:
- Active
- Beds:
- 9
- Lot size:
- 2.68 Acres
- Baths:
- 22.00
- MLS#:
- 24388903
ADDITIONAL INFORMATION
Nestled within the exclusive gates of the renowned Beverly Park enclave lies a world-class estate proudly standing as the pinnacle of luxury homes: 73 Beverly Park Lane. Collectively envisioned by the esteemed team of Harrison Design, Todd DeMann of Paradigm Developers, and Mike Moser Studio, the residence is a masterwork of inspiring design and immaculate execution. Situated on a majestic parcel of approximately 2.6 acres, the home promises an unrivaled level of privacy and serenity set against enchanting grounds and breathtaking vistas of the city skyline and sparkling ocean. Step inside to experience a thoughtfully conceived open layout that blends dramatic scale and volume with comfortable, luxurious living. The seamless integration of grand indoor living areas with the numerous patios and verdant grounds is ideal for both intimate gatherings and large events. Enjoy al fresco dining in the elegant 18-person formal dining room that's surrounded by floor-to-ceiling glass sliding doors and exudes an atmosphere reminiscent of world-class restaurants. The primary suite, spanning approximately 5,000 square feet, emerges as the epitome of comfort and relaxation; the ultimate oasis to rejuvenate and recharge with dual bathrooms and a multi-room closet, massage room, glam room/salon, dry sauna, and a separate entrance for the utmost privacy. Additional features elevating the home's supreme living experience include a state-of-the art screening room, a multitude of health and wellness amenities, two kitchens including a secondary commercial-grade chef's kitchen, and sophisticated executive home office. The sprawling grounds feature a zero- edge lap pool that is approximately 85-feet long, an outdoor kitchen, expansive lawn, and pristine orchard of fruit trees. Every aspect of the property was thoughtfully designed with unparalleled finesse to maximize livability, comfort, and enjoyment. Truly a blue-chip estate that stands as the crown jewel of Beverly Park. Also available for purchase is the adjacent lot, which together with 73 Beverly Park, provides the unique opportunity to own a massive compound totaling approximately 4.5 acres.
$25,000,000
9606 Heather Road Beverly Hills, CA 90210
- Type:
- Single Family
- Sq.Ft.:
- 7,656
- Status:
- Active
- Beds:
- 7
- Lot size:
- 2.1 Acres
- Baths:
- 11.00
- MLS#:
- 24377993
ADDITIONAL INFORMATION
Chic European elegance awaits within 9606 Heather Road. Boasting over two acres of picturesque grounds, this property provides two distinct residences, each accessible via separate street entrances. Guests are greeted by a grand gate and a majestic tree-lined driveway. The vine-covered facade immediately enchants, surrounded by filtered light through lush greenery. It's a true storybook setting. Every room within the main residence exudes sophistication, adorned with lofty ceilings and impeccable finishes. The living room features gorgeous beamed ceilings, arched doorways leading from room to room, and expansive windows looking out onto the surrounding beauty. Step outside to discover the estate's meticulously manicured gardens, sparkling pool, and charming pool house. Numerous patios and seating areas provide ideal settings for gatherings and al fresco dining.A 2100-square-foot guest house, accessible from both the main property and its own distinct address, completes this exceptional compound. Take in garden views from walls of glass and enjoy a private patio. Situated just minutes from downtown Beverly Hills, this sanctuary offers the epitome of luxury living in an unparalleled location.
$88,000,000
9904 Kip Drive Beverly Hills, CA 90210
- Type:
- Single Family
- Sq.Ft.:
- 24,757
- Status:
- Active
- Beds:
- 10
- Lot size:
- 19.75 Acres
- Year built:
- 2001
- Baths:
- 22.00
- MLS#:
- 24387189
ADDITIONAL INFORMATION
Nestled behind a long private gated drive, this exquisite celebrity compound sits on nearly three-level acres boasting unrivaled privacy and security, just moments from the Beverly Hills Hotel. Designed by the renowned KAA Associates, this sprawling property spans approx. 25,000 SF of living space, perfectly suited for grand scale entertaining and showcasing world-class art collections. Stunning canyon, city, and ocean views serve as a breathtaking backdrop to all main rooms, each of which is thoughtfully oriented towards approx. 20 acres of lush gardens and grounds. The main house features 7 bedrooms, 13 bathrooms, formal living and dining rooms, gourmet kitchen with breakfast room, library, and 2 family rooms - 1 of which doubles as a professional screening room. Additional 3 ensuite bedrooms for staff. The latest and greatest amenities including a garage for 11 cars, an elevator, wine cellar, gym, and game room. A pool/guest house with a mosaic-tiled pool and indoor/outdoor kitchen, as well as a hidden tennis court and orchard, complete this estate. Also, available for lease.
- Type:
- Single Family
- Sq.Ft.:
- 2,427
- Status:
- Active
- Beds:
- 4
- Lot size:
- 1 Acres
- Year built:
- 1927
- Baths:
- 3.00
- MLS#:
- 24384017
ADDITIONAL INFORMATION
Introducing an ultra-private, irreplaceable Beverly Hills compound where endless opportunities await developers and discerning buyers alike. This 1927 English Manor, built by a prominent movie producer, epitomizes timeless elegance and masterful craftsmanship, where no detail was spared. Acquired in 1940, this classic residence boasts irreplaceable provenance - diamond tongue-and-groove first-growth redwood ceilings, and an imported English brick facade. Remaining within the same family for over 80 years, this classic manor stands as a testament to its enduring craftsmanship. Cocooned in unparalleled privacy, the sprawling grounds present an incredible oasis spanning a full acre. Nearly half of this comprises sublime, lushly landscaped flat usable land, allowing for additions such as an ADU in the southeast corner of the front yard. Mature fruit-bearing persimmon, orange, and Magnolia grandiflora trees grace the front manor grounds. Beyond lies an expansive hillside offering myriad possibilities. A crowning hilltop presents an ideal location for a small yoga or meditation platform, a writer's studio, or simply a space to bask in breathtaking 360-degree preserved mountain views. Other options for this area include a vineyard or orchard, maximizing the property's potential. With its sprawling hilltop promontory, historically significant architecture unable to be recreated today, and versatile spaces for modern amenities, this estate reigns as one of Beverly Hills' most unique compound opportunities. A true legacy property where ornate provenance and a remarkably vast land offering transcend any comparable estate's value.
$4,995,000
1150 Laurel Way Beverly Hills, CA 90210
- Type:
- Single Family
- Sq.Ft.:
- 2,882
- Status:
- Active
- Beds:
- 3
- Lot size:
- 0.46 Acres
- Year built:
- 1958
- Baths:
- 5.00
- MLS#:
- 24386603
ADDITIONAL INFORMATION
Nestled in Beverly Hills, this property offers a rare opportunity for builders, developers, or those with a penchant for renovation. Featuring two sets of plans, including one currently in the plan check phase and another previously approved, this property is a blank canvas awaiting transformation. Designed by acclaimed architects John Lee and Stephen Billings, these plans promise a fusion of opulence and contemporary living. The current design, spanning approximately 7,900 square feet over three levels, boasts 6 bedrooms and 8 bathrooms, complemented by a stunning 40-foot pool, jacuzzi, fire pit, and BBQ area for seamless indoor-outdoor living. Additionally, a basement home theater adds an element of entertainment luxury. Alternatively, the second set of plans, though expired, offers a vision of an 8,100 square foot residence with 6 bedrooms, a den, and 8 bathrooms. Whether you're a builder, developer, or visionary buyer, 1150 Laurel Way presents an unparalleled opportunity to create a bespoke luxury oasis in one of Beverly Hills' most coveted locales. Don't miss the chance to bring your dream home to life!
$22,900,000
722 Camden Drive Beverly Hills, CA 90210
- Type:
- Single Family
- Sq.Ft.:
- 11,446
- Status:
- Active
- Beds:
- 7
- Lot size:
- 0.36 Acres
- Year built:
- 2024
- Baths:
- 10.00
- MLS#:
- 24385419
ADDITIONAL INFORMATION
Brand New Construction. Fully Automated Smart House. This timeless masterpiece, years in construction, embodies the ideal vision for design enthusiasts. With a flat lot situated on over 15,500 square feet, in the 700 block on one of the most prestigious streets in "The Beverly Hills Flats" is where you will find this masterpiece. Built by VZ Construction Co. featuring 7 ensuite bedrooms and a total of 10 bathrooms, this residence showcases contemporary interiors furnished entirely by Restoration Hardware. With over 11,400 square feet of interior living space, this newly completed home has soaring high ceilings, an entry hall with a sweeping staircase and dome, and an open floor plan with glass walls that lead to the garden and pool area. The gourmet kitchen, adjacent to the breakfast room, is equipped with high-end Sub Zero/Wolf appliances and a spacious island. The primary bedroom includes a separate seating area, a luxurious spa-like bathroom with a soaking tub, dual closets, and a marble-slab shower. The lower level features a wine cellar, gym, and guest suite. It also serves as a haven for entertainment, with a full bar, an open lounge theater room, a living room, a gym, and a wine room. The outdoor space is equally impressive with a massive swimming pool and spa. This is a unique opportunity to acquire one of the most notable modern Villa-Style Mansion in one of the most exclusive areas of Beverly Hills. This timeless masterpiece is available to pre-qualified buyers only.
$6,295,000
9551 Cherokee Lane Beverly Hills, CA 90210
- Type:
- Single Family
- Sq.Ft.:
- 6,513
- Status:
- Active
- Beds:
- 5
- Lot size:
- 0.48 Acres
- Year built:
- 2015
- Baths:
- 7.00
- MLS#:
- 24370397
ADDITIONAL INFORMATION
Nestled in the heart of Beverly Hills, this contemporary home exudes warmth and modern elegance. As you step into this haven, you're enveloped in an atmosphere where natural light plays a central role, illuminating each space with a welcoming glow. The architecture, characterized by lofty ceilings and walls of glass, crafts an open, airy ambiance that extends throughout the residence. The heart of the home features a refined, garden-facing study, an inviting living area adorned with a chic fireplace, and a formal dining room that flows gracefully into a gourmet kitchen. This culinary space is a blend of style and function, perfect for both intimate family dinners and grand gatherings. Blended into the kitchen is an additional living area that is roomy and bright complete with wet bar with easy access to one of two main level powder rooms. Upstairs, three en-suite guest rooms await, each a private retreat with ample walk-in closets and beautifully designed bathrooms. The primary suite is a masterpiece of comfort and luxury, with a tranquil sitting area, a warm fireplace, a vast closet, and an exquisite Carrera marble bathroom. The suite's balcony, running the length of the room and paired with floor-to-ceiling windows, draws in the beauty of the outdoors. The outdoor area is a harmonious extension of the home, featuring an infinity pool that merges with the stunning canyon views. This tranquil outdoor space integrates effortlessly with the home's interior through elegant glass sliding doors. Completing this magnificent residence are an elevator, a cozy wine room, an outdoor fire pit for enchanting evenings, an additional ground level en-suite guest room, and ample parking. This Beverly Hills home is not just a modern architectural marvel; it's a warm, inviting sanctuary where every detail has been crafted for comfort and enjoyment. It's an opportunity to immerse yourself in a lifestyle of understated elegance and serene luxury.
$10,900,000
1405 Park Way Beverly Hills, CA 90210
- Type:
- Single Family
- Sq.Ft.:
- n/a
- Status:
- Active
- Beds:
- 6
- Lot size:
- 0.51 Acres
- Year built:
- 1923
- Baths:
- 6.00
- MLS#:
- 24379999
ADDITIONAL INFORMATION
There is no better value (price per sq foot) in the Beverly Hills Flats for land and location. Nestled in the heart of Prime Beverly Hills (Rodeo Dr & Park Way), just moments away from the vibrant world famed Rodeo Drive. This extraordinary development opportunity presents an exquisite parcel of land awaiting transformation into a true architectural masterpiece. The property's ideal location ensures convenient access to renowned luxury boutiques, high-end dining establishments, and exclusive entertainment venues. The lush surroundings provide an idyllic backdrop, with mature trees and manicured landscaping, enhancing the property's inherent beauty. Moreover, the allure of the area extends beyond its retail offerings, with renowned cultural institutions, luxurious spas, and picturesque parks just moments away. Whether one desires a serene sanctuary or a vibrant urban lifestyle, this amazing property in Prime Beverly Hills promises to fulfill the aspirations of those seeking the pinnacle of luxury living.
- Type:
- Single Family
- Sq.Ft.:
- 2,215
- Status:
- Active
- Beds:
- 4
- Lot size:
- 0.21 Acres
- Year built:
- 1929
- Baths:
- 3.00
- MLS#:
- 24375175
ADDITIONAL INFORMATION
Welcome to old-world Hollywood glamour in Benedict Canyon, through the high gates and into an enchanted Spanish garden with clay tile courtyard surrounded by mature and lush greenery. This home was thoughtfully renovated to modernize and preserve the original charm of the classic timeless architecture from the moment you enter into the large living room with beamed ceilings, fireplace and a dramatic picture windows and French doors that open to the back yard. Arched entryways lead to formal dining room and a spectacular gourmet kitchen outfitted with Miele appliances, , 6, burner gas range, pot filler, tile inlays, custom lighting, and a cozy breakfast nook. There is one bedroom+bath downstairs, which could also be used as an office. Upstairs, there are three large bedrooms and two bathrooms. The primary overlooks the yard and features a fireplace and totally redone bathroom. The other two bathrooms both open to balconies and share a beautifully renovated bathroom with steam shower. Enjoy the details and charm of stunning tile work, multiple fireplaces, arched doorways, countless built-ins, a dramatic stairway, and multiple balconies. This home also has a "California basement" for extra storage or convert into your private wine cellar! The tranquil grounds feature a large in-ground spa, lush landscaping, and a spacious brick entertaining area. This jewel is perfect for a discerning architecture lover who wants easy access to both the Westside and the Valley on one of LA's most famous canyons. Please contact agent regarding assumable loan of current mortgage of $1,141,000 at 2.86% which has 28 years remaining.
$4,099,000
Palm Dr Beverly Hills, CA 90210
- Type:
- Low-Rise
- Sq.Ft.:
- 2,460
- Status:
- Active
- Beds:
- 2
- Year built:
- 2023
- Baths:
- 3.00
- MLS#:
- 24-371525
ADDITIONAL INFORMATION
Welcome to 425 Palm in Beverly Hills. An Iconic Address of Legendary Living. 425 Palm offers a limited collection of twenty timeless residences comprised of 1-, 2- and 3-bedroom floorplans with up to 3.5 baths and 1,752 to 3,574 square feet of living space. At 425 Palm, Legendary Living can be discovered through the impeccably designed interior finishes of each residence while dedicated private foyer access ensures increased privacy and security. The penthouse homes will feature private rooftop terraces. Relax under the living wall in the outdoor lounge, or at the rooftop lounge with panoramic views of the city. 425 Palm offers an onsite boutique fitness center, outdoor gourmet kitchen, wood decking with sunken spa and an elegantly furnished lobby with dedicated 24-hour staff to assist with your every need.
- Type:
- Condo
- Sq.Ft.:
- 2,460
- Status:
- Active
- Beds:
- 2
- Year built:
- 2023
- Baths:
- 3.00
- MLS#:
- 24371525
ADDITIONAL INFORMATION
Welcome to 425 Palm in Beverly Hills. An Iconic Address of Legendary Living. 425 Palm offers a limited collection of twenty timeless residences comprised of 1-, 2- and 3-bedroom floorplans with up to 3.5 baths and 1,752 to 3,574 square feet of living space. At 425 Palm, Legendary Living can be discovered through the impeccably designed interior finishes of each residence while dedicated private foyer access ensures increased privacy and security. The penthouse homes will feature private rooftop terraces. Relax under the living wall in the outdoor lounge, or at the rooftop lounge with panoramic views of the city. 425 Palm offers an onsite boutique fitness center, outdoor gourmet kitchen, wood decking with sunken spa and an elegantly furnished lobby with dedicated 24-hour staff to assist with your every need.
$5,450,000
2547 Hutton Drive Beverly Hills, CA 90210
- Type:
- Single Family
- Sq.Ft.:
- 4,926
- Status:
- Active
- Beds:
- 5
- Lot size:
- 0.92 Acres
- Year built:
- 1964
- Baths:
- 7.00
- MLS#:
- 24372501
ADDITIONAL INFORMATION
Nestled at the end of a long, tree-lined driveway behind grand gates on a private road this residence boasts breathtaking 280-degree views of rolling hills in a quiet peaceful setting. Its exclusivity is evident, with only two neighboring homes behind the gate ranging from $15 million to over $60 million. The floor plan is meticulously designed, highlighted with a large family kitchen with adjacent den and multiple counter seating areas, intimate living, dining and bar area, spacious theater and a magnificent master suite featuring a soaking tub and a balcony directly off the master bath. Renovated several times by 2 exclusive owners and with grandfathered exceptional plans to build a substantial residence of approx. 15,000 sq. ft. if desired on this rare private 39,964 sq ft lot. In total, the property boasts five suites: three are located upstairs, with two being exceptionally spacious, while the remaining two suites are on the ground floor. Two powder rooms add convenience to the main floor. There's an exquisite interplay of natural stones, textile, and wood flooring throughout the home. This harmoniously blends with the architectural design, drawing attention to the majestic mountain vistas framed by the floor-to-ceiling windows. Outdoors, a large deck, pool, yard, and covered areas. Large 4 car tandem garage. With its classic architecture, this home exudes an aura of quiet luxury and timeless appeal, promising everyday comfort, unparalleled privacy, and superior security.
$16,950,000
1785 Summitridge Drive Beverly Hills, CA 90210
- Type:
- Land
- Sq.Ft.:
- n/a
- Status:
- Active
- Beds:
- n/a
- Lot size:
- 1.76 Acres
- Baths:
- MLS#:
- 24360649
ADDITIONAL INFORMATION
A triumph of modern architecture, masterfully conceived by the esteemed Walker Workshop, whose visionary designs have captivated the world. Standing proudly atop a majestic mountaintop, this extraordinary 17,500 SF residence is an unparalleled work of art, the only one of its kind. Prepare to be mesmerized by the panoramic 270-degree views that stretch as far as the eye can see, with a breathtaking 96' wide opening that provides an uninterrupted vista of the entire Los Angeles landscape. A true marvel of engineering, the structure seems to defy gravity, effortlessly floating above the city below. With a discreet lower level that harmoniously blends into the natural surroundings, this property offers a private sanctuary for those who seek respite from the bustle of city life. Bathed in natural light that spills through the perimeter, the lower level reveals stunning vistas of downtown to the east and the Pacific Ocean to the west. A tropical water garden gracefully cuts through the building, leading to a sunken courtyard that evokes a sense of tranquility and serenity. Every detail has been meticulously considered, resulting in a harmonious balance between nature and architecture that is truly awe-inspiring. This remarkable property can be delivered RTI (permits ready to issue).
- Type:
- Single Family
- Sq.Ft.:
- 4,800
- Status:
- Active
- Beds:
- 4
- Lot size:
- 0.19 Acres
- Year built:
- 1979
- Baths:
- 5.00
- MLS#:
- 24371601
ADDITIONAL INFORMATION
NEWLY REMODELED, THREE-STOREY, 4,800 SQ FT HOME WITH SPECTACULAR DOWNTOWN TO OCEAN VIEWS! A home of casual elegance. Designed for entertaining, but with quiet privacy on each level and views from every room. The residence includes ~ 2 Primary Bedroom Suites ~ 2 Additional Bedrooms ~ 2 Living Rooms ~ Exercise Room ~ 2 Offices ~ Sound Studio for Recording or Podcasting ~ Pool ~ Home Theater System ~ Multiple Heated Decks for Viewing the City ~ Fire Pit and Fountain Entertainment Area ~ Outdoor Barbecue and Entertainment Area ~ Elevator ~ Solar System ~ Garage Tesla Charger ~ AND ONLY 5 MINUTES NORTH OF SUNSET BLVD
- Type:
- Condo
- Sq.Ft.:
- 2,820
- Status:
- Active
- Beds:
- 2
- Year built:
- 2023
- Baths:
- 3.00
- MLS#:
- 24369391
ADDITIONAL INFORMATION
Welcome to 425 Palm in Beverly Hills. An Iconic Address of Legendary Living. 425 Palm offers a limited collection of twenty timeless residences comprised of 1-, 2- and 3-bedroom floorplans with up to 3.5 baths and 1,752 to 3,574 square feet of living space. At 425 Palm, Legendary Living can be discovered through the impeccably designed interior finishes of each residence while dedicated private foyer access ensures increased privacy and security. The penthouse homes will feature private rooftop terraces. Relax under the living wall in the outdoor lounge, or at the rooftop lounge with panoramic views of the city. 425 Palm offers an onsite boutique fitness center, outdoor gourmet kitchen, wood decking with sunken spa and an elegantly furnished lobby with dedicated 24-hour staff to assist with your every need.
$85,000,000
1499 Blueridge Drive Beverly Hills, CA 90210
- Type:
- Single Family
- Sq.Ft.:
- 28,000
- Status:
- Active
- Beds:
- 13
- Lot size:
- 2.2 Acres
- Year built:
- 1992
- Baths:
- 16.00
- MLS#:
- 24369077
ADDITIONAL INFORMATION
"Villa Theos" The most iconic view compound in Los Angeles. 2 lots combined totaling over 2 acres. Comprised of multiple structures over 28,000sqft+. Main residence features dramatic reclaimed wood-beamed ceilings, antique fireplaces imported from France and a charming central courtyard. Gracious primary suite with dual baths and 5 additional bedrooms. World-class theater structure with seating for 20. Multiple guest houses include 8 gorgeous bedroom suites. Additional features include: spectacular offices, nightclub, bowling alley, 4,500 bottle wine cellar and lounge, 6-car garage and gym/wellness overlooking the entire city. Alfresco dining terraces throughout verdant gardens with over 140 fruit trees. Incredible infinity-edge pool. 270-degree views from Downtown to ocean. First time available in decades. Rare and exceptional in every way.
$3,400,000
Palm Dr Beverly Hills, CA 90210
- Type:
- Low-Rise
- Sq.Ft.:
- 2,820
- Status:
- Active
- Beds:
- 2
- Year built:
- 2023
- Baths:
- 3.00
- MLS#:
- 24-369391
ADDITIONAL INFORMATION
Welcome to 425 Palm in Beverly Hills. An Iconic Address of Legendary Living. 425 Palm offers a limited collection of twenty timeless residences comprised of 1-, 2- and 3-bedroom floorplans with up to 3.5 baths and 1,752 to 3,574 square feet of living space. At 425 Palm, Legendary Living can be discovered through the impeccably designed interior finishes of each residence while dedicated private foyer access ensures increased privacy and security. The penthouse homes will feature private rooftop terraces. Relax under the living wall in the outdoor lounge, or at the rooftop lounge with panoramic views of the city. 425 Palm offers an onsite boutique fitness center, outdoor gourmet kitchen, wood decking with sunken spa and an elegantly furnished lobby with dedicated 24-hour staff to assist with your every need.
$10,995,000
618 Elm Drive Beverly Hills, CA 90210
- Type:
- Single Family
- Sq.Ft.:
- 3,243
- Status:
- Active
- Beds:
- 4
- Lot size:
- 0.34 Acres
- Year built:
- 1924
- Baths:
- 4.00
- MLS#:
- 24368417
ADDITIONAL INFORMATION
PLEASE NOTE: MAIN PHOTO IS A RENDERING. SOLD FOR LAND VALUE. HOUSE REQUIRES DEMOLITION. PLANS HAVE BEEN APPROVED BY ARCHITECTURAL DESIGN REVIEW BOARD FOR A MODERN FARMHOUSE. INCREDIBLE INTERIOR LOT ON COVETED STREET IN PRIME BH FLATS. THIS LOT HAS AMAZING WIDTH AND DEPTH. PLANS ARE FOR APPROX 11,000 SF NEW BUILD ON THREE LEVELS (INCLUDING BASEMENT). HUGE BACK YARD WITH POOL. CIRCULAR DRIVE. THIS IS AN OPPORTUNITY NOT TO BE MISSED. NO INSPECTIONS WILL BE ALLOWED ON EXISTING STRUCTURE.
- Type:
- Single Family
- Sq.Ft.:
- 1,450
- Status:
- Active
- Beds:
- 3
- Lot size:
- 0.44 Acres
- Year built:
- 1927
- Baths:
- 3.00
- MLS#:
- 24366341
ADDITIONAL INFORMATION
Discover an artist's hideaway nestled atop 90210 in Beverly Hills. This charming, modern 3- bedroom, 3-bathroom retreat is now offering its TWO LOTS. The second lot is able to be sold or held and enjoyed as an extension to your home retreat. Easily accessible to Beverly Hills and top tier schools while simultaneously nestled in the quiet seclusion of the canyons, this home presents the best of all worlds. It enjoys ultimate privacy and green surroundings on around 19,000 sqft of combined land. Enjoy California living with a recently installed deck area, outdoor hot tub, and multiple lookout vistas. This hillside features lush foliage, and multiple outdoor spaces perfect for relaxation or entertaining. Inside, the home boasts elegant beamed ceilings, polished hardwood floors, and French doors leading to a secluded front yard. The remodeled kitchen with Miele and Viking appliances seamlessly connects to the outdoors. Additional highlights include multiple balconies and patio areas, ideal for gatherings or work-from-home environments. Updated bathrooms and new interior and exterior finishes complete this captivating canyon paradise, ready for move-in or future expansion. Don't miss out on this amazing opportunity.

Based on information from Combined LA/Westside Multiple Listing Service, Inc. as of {{last updated}}. All data, including all measurements and calculations of area, is obtained from various sources and has not been, and will not be, verified by broker or MLS. All information should be independently reviewed and verified for accuracy. Properties may or may not be listed by the office/agent presenting the information.
Beverly Hills Real Estate
The median home value in Beverly Hills, CA is $3,525,600. This is higher than the county median home value of $796,100. The national median home value is $338,100. The average price of homes sold in Beverly Hills, CA is $3,525,600. Approximately 35.16% of Beverly Hills homes are owned, compared to 49.17% rented, while 15.67% are vacant. Beverly Hills real estate listings include condos, townhomes, and single family homes for sale. Commercial properties are also available. If you see a property you’re interested in, contact a Beverly Hills real estate agent to arrange a tour today!
Beverly Hills, California 90210 has a population of 32,903. Beverly Hills 90210 is less family-centric than the surrounding county with 30.18% of the households containing married families with children. The county average for households married with children is 30.99%.
The median household income in Beverly Hills, California 90210 is $103,944. The median household income for the surrounding county is $76,367 compared to the national median of $69,021. The median age of people living in Beverly Hills 90210 is 46.5 years.
Beverly Hills Weather
The average high temperature in July is 80.2 degrees, with an average low temperature in January of 47.5 degrees. The average rainfall is approximately 15.7 inches per year, with 0 inches of snow per year.
