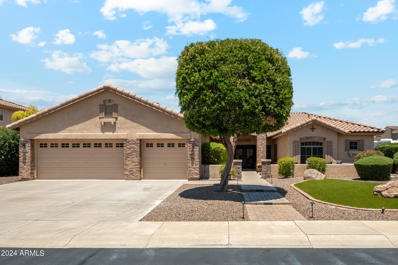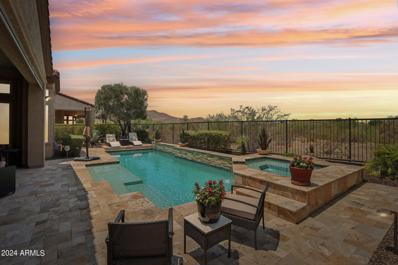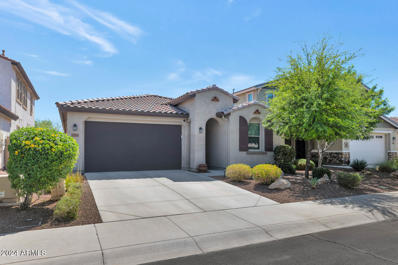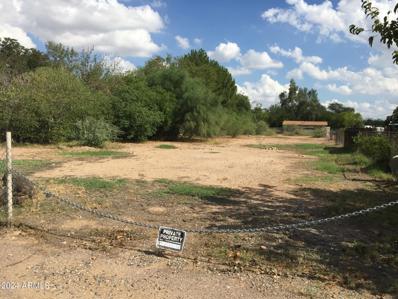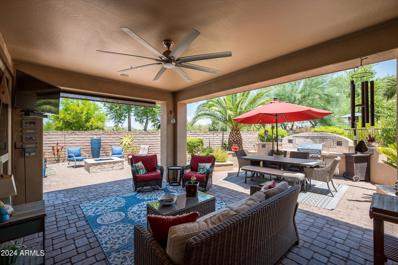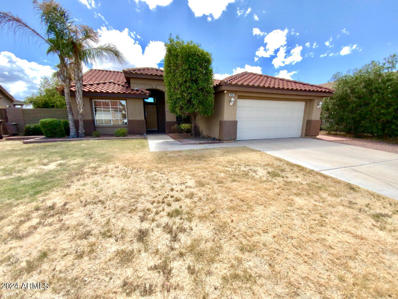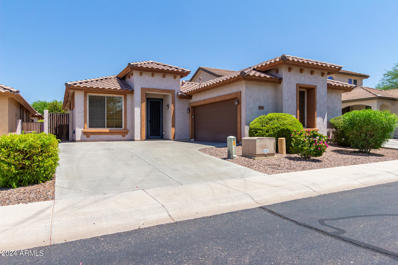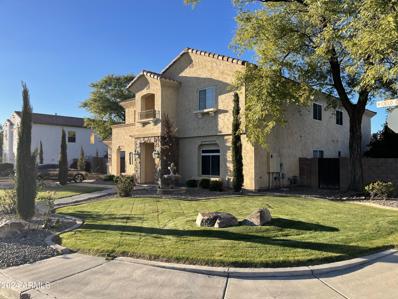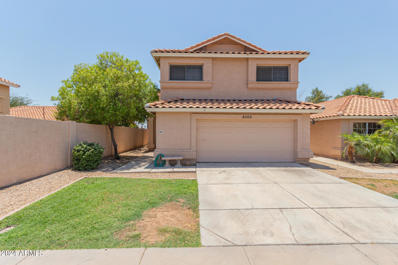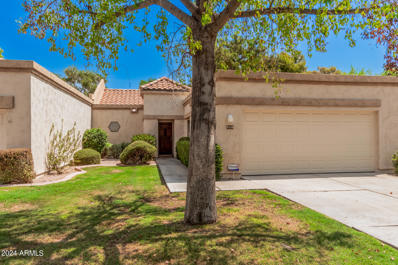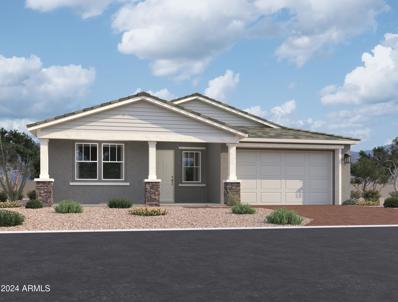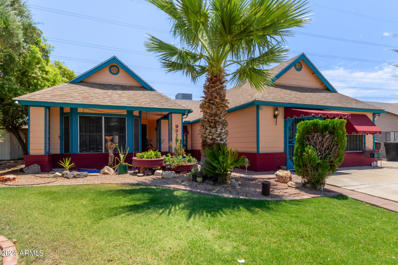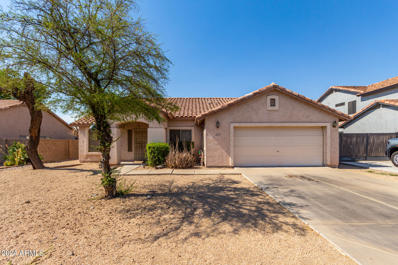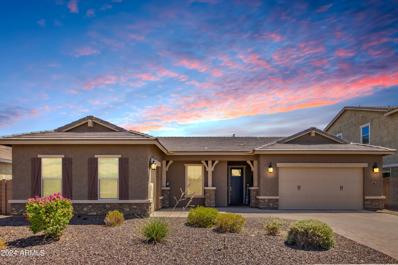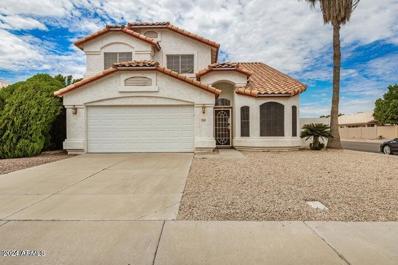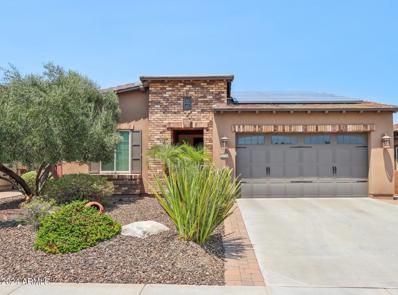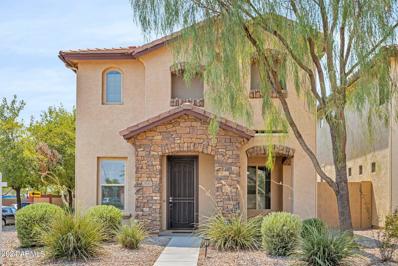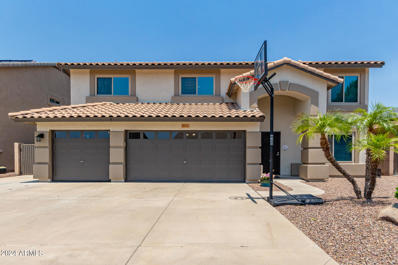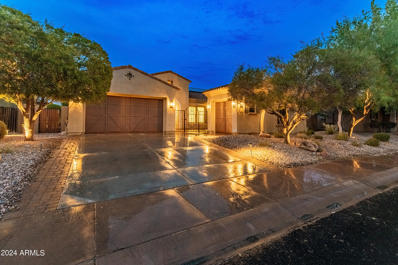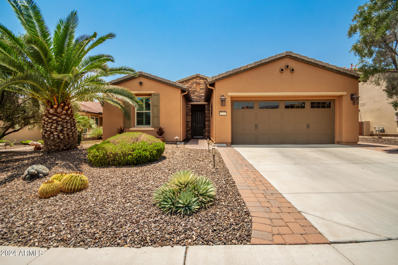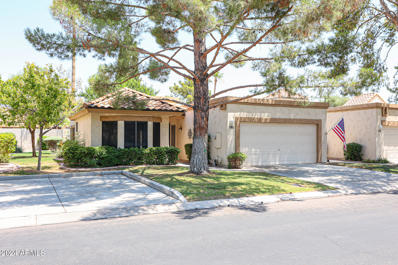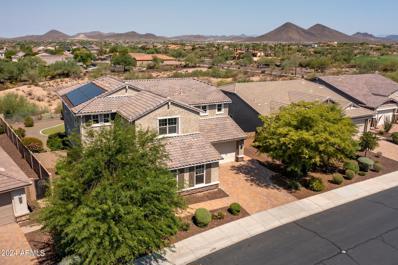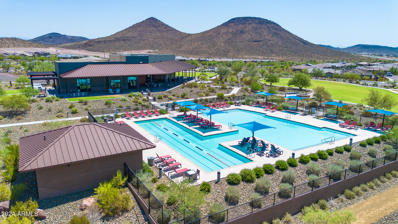Peoria AZ Homes for Rent
- Type:
- Single Family
- Sq.Ft.:
- 3,750
- Status:
- Active
- Beds:
- 5
- Lot size:
- 0.34 Acres
- Year built:
- 2002
- Baths:
- 4.00
- MLS#:
- 6733038
ADDITIONAL INFORMATION
Don't miss this entertainers DREAM HOME. Beautiful curb appeal. Gorgeous custom double Iron Door. Gourmet Kitchen, with peninsula island that sits 8. New carpet, upgraded wood tile floors. Master Bedroom has beautiful en suite with large walk-in closet.Beautiful sliding door in formal living room that brings the outside in.Beautiful covered patio with vaulted ceiling with an amazing Chandelier with attached Pergola. Covered BBQ area. Newly surfaced play pool. Community has two parks. Gated Community, Great schools. Lake pleasant 15 min away. Paloma Park 5 min away. With this price , it won't last long! Don't miss it!! Turn Key Home.
- Type:
- Single Family
- Sq.Ft.:
- 2,610
- Status:
- Active
- Beds:
- 2
- Lot size:
- 0.21 Acres
- Year built:
- 2006
- Baths:
- 3.00
- MLS#:
- 6732883
ADDITIONAL INFORMATION
NEW LOWER PRICE - INCLUDES DINING ROOM AND OWNERS SUITE FURNITURE. This SOLAR (Avg ELECTRIC BILL is $18/month - WOW!!) Aurora is IMPRESSIVE. The charming curb appeal is equipped with LUSH PALMS, PAVER WALKWAY & a DRAMATIC ARCHED GATE. Step inside and admire all the IMPRESSIVE upgrades & Custom Touches! Beautiful TILE FLOORING thru-out (no carpet!!). The Spacious Kitchen is a Show-Stopper w/ an atmosphere to inspire one to cook & entertain -2 ISLANDS, Built-in GAS Appliances, Roll-out shelving, Under Cabinet Lighting, Pendant Lighting & high-end RAISED-PANEL Maple Cabinetry. Located off the Kitchen is a PRIVATE COURTYARD enhanced w/ a PERGOLA! Owner's Suite is Oversized w/ a BAY WINDOW & has Access to the RESORT BACKYARD! The Spa-like Bath HAS BEEN REMODELED - custom Tile Shower & Tub Surround w/ Stone C-tops. Situated off the Owner's Suite You'll FIND a BONUS ROOM that is flexible for all your needs!! Step outside to paradise and enjoy the spectacular resort backyard oasis! The HEATED POOL & PRIVATE SPA is the perfect setting to enjoy the EXPANSIVE DESERT & MOUNTAIN VIEWS!! The Spill-over WATER FEATURE from the spa is the perfect touch! A Lounge Area with Built-in BBQ is inviting and the perfect space to enjoy the Breathtaking Views. Additional upgrades: Guest Suite w/ Remodeled finishes, Den w/ Double Doors, Plantation Shutters, ceiling fans, soft water, RO, laundry sink, garage storage & epoxy floors, sun shade at the back patio and so much more! This HOME checks the boxes on the wish list - take a look yourself - your dream home awaits you!!
$637,500
22353 N 99TH Lane Peoria, AZ 85383
- Type:
- Single Family
- Sq.Ft.:
- 1,898
- Status:
- Active
- Beds:
- 3
- Lot size:
- 0.12 Acres
- Year built:
- 2017
- Baths:
- 2.00
- MLS#:
- 6728823
ADDITIONAL INFORMATION
This METICULOUSLY CARED FOR and IMMACULATELY KEPT home with GREAT ROOM floor plan will PROVIDE a SPECIAL PLACE for COMFORT and DAILY LIVING but ALSO a PLACE for ENJOYMENT and ENTERTAINMENT*You have YOUR OWN PRIVATE POOL with GREENBELT VIEWS rather than back yard neighbors, as well as the DESIRABLE MEADOWS' COMMUNITY PICKLE BALL COURTS, POOL, SPA, and SPRAWLING PARK only a few doors away*Your KITCHEN has OVERSIZED ISLAND, GAS STOVE, R/O, refrigerator included, and PANTRY*CONVENIENT BUILT IN STUDY CENTER*LARGE OWNER SUITE is split and you can APPRECIATE the added 4-ft extension*This NEWER BUILT HOME has updated CEILING FANS and PENDANT lighting, NEST thermostat, BLINK exterior CAMERAS, and ORANGE and LEMON tree planted in 2023*COME BY and SEE why YOU WILL WANT TO CALL THIS PLACE YOUR ''HOME
- Type:
- Land
- Sq.Ft.:
- n/a
- Status:
- Active
- Beds:
- n/a
- Lot size:
- 0.45 Acres
- Baths:
- MLS#:
- 6733152
ADDITIONAL INFORMATION
the perfect place to start your dream of building in an excellent location, multi-family zone, near free way 101, a few minutes from the city center of Peoria, churches, shopping center, hospitals, about 1/2 acre, the perfect place.
- Type:
- Single Family
- Sq.Ft.:
- 1,925
- Status:
- Active
- Beds:
- 2
- Lot size:
- 0.17 Acres
- Year built:
- 2010
- Baths:
- 2.00
- MLS#:
- 6732085
ADDITIONAL INFORMATION
**Price Reduction of $10,000.**Resort Living in this Highly Upgraded Popular ''Nice'' Model, Features a Stainless Gourmet Chefs Kitchen with 36'' Kitchen Aid INDUCTION Cook Top, Wall Oven, Microwave, Granite Counters, Pendant lighting, Decorator Backsplash, Large Sink, Roll Out Shelves & Under Counter Lighting. Great Room features Entertainment Wall w/ Floating Shelves, Stone & FP. Wood Floors in Great-room, DR & Den. Crown Molding & Shutters. Granite & Cabinets in Smart Room W/Sink, Beverage Cooler & BI Desk. Bathrooms Boast Granite Counters, Framed Mirrors & His/Her Vanities in Master. Large Entertainers Private Backyard w/ Multiple Paver Patios for Social Functions. A Covered Patio W/ Commercial Misters, B/I Sundance Spa, Gas Firepit, Fountain, Outdoor Kitchen, Synthetic Grass, Mature Plants & Mountain Views, Custom Glass & Iron Front Door. Garage features Wall of Cabinets for your Storage Needs, Epoxy Floors, New Garage Door Opener, Service Door to Enclosed Trash area. Paver Driveway and Walk Ways. Many upgrades in this Beautiful home. Interior painted in 2023, Exterior painted in 2020, New Water Heater 8/2024
$435,000
8767 W FARGO Drive Peoria, AZ 85382
Open House:
Monday, 11/11 8:00-7:00PM
- Type:
- Single Family
- Sq.Ft.:
- 1,446
- Status:
- Active
- Beds:
- 3
- Lot size:
- 0.17 Acres
- Year built:
- 1995
- Baths:
- 2.00
- MLS#:
- 6732294
ADDITIONAL INFORMATION
Seller may consider buyer concessions if made in an offer. Welcome to this charming property featuring an appealing neutral color scheme complemented by fresh interior paint that revitalizes the entire house. The completes with stainless steel appliances and a center island for added preparation space. Adding to its sophistication, the primary bathroom offers double sinks for convenience and a jacuzzi tub for a luxurious in-home spa experience, perfect for relaxation after a long day. Step outside onto the covered patio, ideal for barbecues or enjoying a quiet morning coffee while overlooking the privately fenced backyard. With a new roof providing both peace of mind and added style, this home offers comfort, elegance, and functionality all in one beautiful haven. Don't miss the chance to
- Type:
- Single Family
- Sq.Ft.:
- 3,098
- Status:
- Active
- Beds:
- 5
- Lot size:
- 0.14 Acres
- Year built:
- 2005
- Baths:
- 3.00
- MLS#:
- 6732281
ADDITIONAL INFORMATION
5BR/3BA WITH 3,098 SF LOCATED IN THE GORGEOUS COMMUNITY OF CASA DEL REY AT CAMINO A LAGO! GOURMET KITCHEN WITH UPGRADED CABINETS, PANTRY, BREAKFAST BAR & GRANITE COUTERTOPS. NEWER PAINT & LVT FLOORING THROUGHOUT HOME. SEPARATE LIVING & DINING AREA PROVIDES PLENTY OF SPACE TO RELAX. STONE FIREPLACE IN THE LIVING ROOM MAKES THIS THE FAVORITE GATHERING PLACE FOR ENTERTAINING. LARGE PRIMARY SUITE WITH SITTING AREA, DOUBLE VANITY, GLASS SHOWER & SEPARATE SOAKING TUB. ONE GUEST BEDROOM & FULL BATH DOWNSTAIRS. ELECTRIC VEHICLE NEMA 14-50 AVAILABLE IN GARAGE. BOTH AC UNITS PURCHASED JAN 2021 W/10 YR WARRANTY. WATER HEATER PURCHASED JUN 2021. GUTTERS INSTALLED WITH BIRD/PIGEON PROTECTION WIRE ON EVES. SUN SCREENS INCLUDED ON WINDOWS. EASY ACCESS TO LAKE PLEASANT, SHOPPING, RESTAURANTS & SCHOOLS.
- Type:
- Single Family
- Sq.Ft.:
- 1,412
- Status:
- Active
- Beds:
- 3
- Lot size:
- 0.1 Acres
- Year built:
- 2009
- Baths:
- 2.00
- MLS#:
- 6732202
ADDITIONAL INFORMATION
Escape to tranquility in this charming, turn key home, nestled in the heart of a serene, gated mountain community. This home offers the perfect blend of comfort and nature. Split floorplan-the kitchen features cherry wood cabinetry, granite countertops, island, recessed lighting & Whirlpool stainless steel appliances. Large master suite has bay window and ensuite bath with raised vanities, dual sinks and soaking tub/shower. Freshly painted neutral interior paint scheme. Faux wood flooring throughout. French door leads to a peaceful backyard space with covered patio, brick pavers and artificial turf. Enjoy the community pool to relax or cool off these hot summer months. This desirable location offers easy access to exceptional dining, shopping, hiking trails and beautiful Lake Pleasant
$1,199,000
7264 W Cielo Grande -- Peoria, AZ 85383
- Type:
- Single Family
- Sq.Ft.:
- 4,361
- Status:
- Active
- Beds:
- 5
- Lot size:
- 0.62 Acres
- Year built:
- 2002
- Baths:
- 5.00
- MLS#:
- 6732093
ADDITIONAL INFORMATION
Executive Style living - Fantastic Family Home! This amazing property is tucked away in the desirable gated community of Talas. Oversized backyard includes an 800 sf diving pool w/built in spa, outdoor gas fireplace, Sport Court, putting green. The. built in stainless BBQ and sink area provide all you need to enjoy resort style living. Inside enjoy a breathtaking entryway, Chef's kitchen, Granite counter tops, butlers pantry, large master suite w/jetted tub and large walk in closet. Bedroom w/ private bath and two other bedrooms with a jack n Jill bath. Enjoy the beautiful Arizona sunsets with your choice of front or back balconies. Don't miss out on this opportunity to own a piece of paradise.
- Type:
- Single Family
- Sq.Ft.:
- 1,576
- Status:
- Active
- Beds:
- 3
- Lot size:
- 0.09 Acres
- Year built:
- 1992
- Baths:
- 3.00
- MLS#:
- 6731792
ADDITIONAL INFORMATION
BRAND NEW CARPET! Once inside, you'll immediately notice the large living room enhanced by wood-look flooring, high vaulted ceilings, and a delightful fireplace that will keep you toasty warm in the cold winter. Kitchen provides fluorescent lighting, white cabinets, stainless steel appliances, a handy pantry, granite counters, a peninsula with a breakfast bar, and a breakfast nook with a bay window. Private bathroom with two vessel sinks, and walk-in closet with mirrored doors complete this spacious primary bedroom. All bathrooms have glass vessel sinks! With its covered patio, grass, shade trees, and sunken spa, the backyard is the right spot for spending quiet evenings. Don't let this amazing deal pass.
$399,000
9140 W KIMBERLY Way Peoria, AZ 85382
- Type:
- Single Family
- Sq.Ft.:
- 1,273
- Status:
- Active
- Beds:
- 2
- Lot size:
- 0.04 Acres
- Year built:
- 1989
- Baths:
- 2.00
- MLS#:
- 6731633
ADDITIONAL INFORMATION
Updated patio home in Cambridge Crossing at Westbrook Village showcasing a split floor plan and vaulted ceilings. Community has lush landscaping throughout - one of the prettiest communities in Westbrook Village. The spotless kitchen boasts white cabinets, granite counters, subway backsplash. Double-door main bedroom has a walk-in closet, an ensuite w/two vanities and subway shower. Hallway bathroom has beautiful bath surround. Home was remodeled in 2023 with all new plumbing fixtures, flooring, baseboards, granite counters, lighting, bathroom vanities & neutral paint - move in ready! Spacious covered back patio to relax at any time of the day! 2-car garage has epoxy flooring & built-in cabinets. AC replaced in June of 2022. HOA takes care of landscaping, roof & exterior paint
$726,990
7684 W TETHER Trail Peoria, AZ 85383
- Type:
- Single Family
- Sq.Ft.:
- 2,495
- Status:
- Active
- Beds:
- 3
- Lot size:
- 0.17 Acres
- Year built:
- 2024
- Baths:
- 3.00
- MLS#:
- 6731530
ADDITIONAL INFORMATION
Welcome to Ashton Woods newest community in Peoria -The Sanctuary at Aloravita. This 2,495 Topaz floorplan features a Craftsman elevation and includes 3 bedrooms, 2.5 baths, and a 3-car tandem garage. The massive kitchen island is perfect for family and friends to gather as it opens to the home's great room for easy entertaining. The kitchen includes stainless steel appliances with a gas cooktop, large undermount sink, beautiful charcoal stain shaker style cabinets, cabinet hood, quartz countertops, and a must see Butler's Pantry. Other features include, 8' interior doors, wood plank floor tile, upgraded carpet/pad, and a soft-water loop in the 3-car tandem garage.
$395,000
9919 N 67TH Drive Peoria, AZ 85345
- Type:
- Single Family
- Sq.Ft.:
- 1,610
- Status:
- Active
- Beds:
- 4
- Lot size:
- 0.18 Acres
- Year built:
- 1983
- Baths:
- 2.00
- MLS#:
- 6729413
ADDITIONAL INFORMATION
Welcome to this beautiful 4-bedroom, 2-bathroom home with 1,610 sqft of living space! Enjoy the Arizona lifestyle with your own private pool and an RV gate for extra convenience. The home features a brand new AC and hot water heater, ensuring comfort and efficiency. The spacious layout is perfect for families, and the low-maintenance yard is ideal for relaxation and gatherings. Located in a neighborhood with no HOA fees, you have the freedom to personalize your space. Don't miss this opportunity to make it your HOME!
- Type:
- Single Family
- Sq.Ft.:
- 2,196
- Status:
- Active
- Beds:
- 5
- Lot size:
- 0.16 Acres
- Year built:
- 1997
- Baths:
- 2.00
- MLS#:
- 6731165
ADDITIONAL INFORMATION
Welcome to your next business opportunity! This spacious 5 beds, 2 baths home with a sprinkler system is ideal for starting or expanding a group home business. Previously licensed for a 10-bed behavior group home, it offers ample room for residents with its professionally converted garage adding extra space. Located in a prime area with easy access to local amenities and healthcare facilities, Its turnkey nature allows for business operations, offering significant growth potential and profitability.
- Type:
- Single Family
- Sq.Ft.:
- 3,406
- Status:
- Active
- Beds:
- 5
- Lot size:
- 0.22 Acres
- Year built:
- 2017
- Baths:
- 4.00
- MLS#:
- 6730719
ADDITIONAL INFORMATION
Sprawling 3400+ sq ft single level plan in sought after gated community of Florenza. Approx 1/4 mile to ''Peoria Basis'' Grades 5-12 The US News & World Report ranks #1 high school in America Energy efficient - owned solar panels, E.V. charging port - 3 car split garage. Great location - Close to retail, theaters, grocery restaurants & Paloma Park. Approx 2 mi. to hwy, 12 mi. to Lake Pleasant. Split floor plan w/ 10' ceilings. Each of the 5 bedrooms has a large walk-in closet, 3.5 baths, a ''teen room,'' & large great room w/ surround sound that opens into a dining (or Flex)space. The huge kitchen features stainless steel appliances, dbl ovens, granite countertops, walk-in pantry, an enormous island, lg dining area & tons of cabinets.Low maintenance & water efficient landscaping.
- Type:
- Single Family
- Sq.Ft.:
- 2,045
- Status:
- Active
- Beds:
- 4
- Lot size:
- 0.12 Acres
- Year built:
- 1997
- Baths:
- 3.00
- MLS#:
- 6730793
ADDITIONAL INFORMATION
Beautiful home in stunning northern Peoria checks ALL the boxes! Completely REMODELED and offering an incredible open and bright floorplan with vaulted ceilings featuring 4 bedrooms, 2 1/2 baths and 2045 square feet to enjoy. Stunning open-concept chef's island kitchen with shaker-style soft close designer cabinets with gorgeous quartz counters, upgraded high-end stainless-steel appliances including a NEW smooth-gas cook top, double wall oven, refrigerator and dishwasher. Custom interior paint, new flooring, newer water heater & A/C. Incredible private pool newly treated and with new sand filter pump 2024.This remarkable neighborhood location provides convenient access to Parkridge dog and children's parks, mountain preserves, outstanding schools, and easy freeway access!
- Type:
- Single Family
- Sq.Ft.:
- 2,260
- Status:
- Active
- Beds:
- 2
- Lot size:
- 0.16 Acres
- Year built:
- 2014
- Baths:
- 3.00
- MLS#:
- 6730604
ADDITIONAL INFORMATION
RARE FIND - in the most sought after area of Trilogy, just steps away from the Kiva Club & a short walk to V's Taproom. PRE-PAID SOLAR LEASE-no payments. Step inside this GORGEOUS 2 bed, 2.5 bath, office/den & incredible WET BAR fully equipped with a wine/beverage center, tons of cabinets, granite c-tops & under cabinet lighting. Perfect for entertaining family & friends. Plenty of space to gather w/the large great room, dining room & breakfast areas. SPECTACULAR kitchen features HIGHLY UPGRADED raised panel staggered cabinets w/larger crown molding & black glazing, STUNNING granite c-tops w/decorative backsplash, large breakfast bar, SS appl, GAS COOKTOP & pendant/undercabinet lighting. Private den/office w/double French doors & custom shelves. GORGEOUS owner's suite w/travertine c-tops, double sinks, designer tile shower & large walk-in closet w/cabinet pass-through into laundry room. Second bathroom upgraded as well. Smart space has an abundance of cabinetry for storage, laundry sink, BUILT-IN hobby desk & office desk. Step outside to your own PRIVATE OASIS - covered travertine patio w/extended pavers, mature landscaping & motorized sunscreen. Don't miss this AMAZING HOME in the BEST LOCATION in Trilogy!! START ENJOYING RESORT-STYLE LIVING AT ITS FINEST. Additional upgrades - oversized tile laid on a diagonal (no carpet) t/o, lighting/ceiling fans, faucets/sinks, framed mirror, reverse osmosis, interior doors, hardware, 4 ft. extended garage w/built-in cabinets & epoxy floor, water softener & gated/wall garbage enclosure. Enjoy low electric bills w/PRE-PAID SOLAR.
- Type:
- Other
- Sq.Ft.:
- 1,400
- Status:
- Active
- Beds:
- 2
- Year built:
- 2004
- Baths:
- 2.00
- MLS#:
- 6730740
ADDITIONAL INFORMATION
Discover the ideal setting in a gated 55+ community with this charming 2004 Palm Harbor home. Nestled in a prime location, this residence offers easy access to the community pool and clubhouse, complete with a fitness room, lending library, and inviting gathering areas. Step onto the covered front porch and into a home where wood flooring and tile seamlessly blend with stainless steel appliances in the kitchen. An added den/office enhances the living space, providing versatility for your lifestyle needs. The spacious master suite beckons with a large walk-in closet and a private bath, offering comfort and privacy. For added convenience, a storage shed located beside the home provides ample space for all your storage needs, ensuring your belongings are well-organized. This property embodies both functionality and comfort, making it an ideal choice within this vibrant 55+ community. Discover the ease of living in a well-appointed home, perfectly situated to enjoy the amenities and camaraderie this community has to offer. Don't miss the opportunity to make this house your home in a setting that combines resort-style living with the comforts of modern amenities.
- Type:
- Single Family
- Sq.Ft.:
- 1,883
- Status:
- Active
- Beds:
- 3
- Lot size:
- 0.06 Acres
- Year built:
- 2014
- Baths:
- 3.00
- MLS#:
- 6728605
ADDITIONAL INFORMATION
Nestled in the heart of the highly sought-after community of Travata, this centrally located property with 3 bedrooms and 2.5 bathrooms, offers the perfect blend of comfort, style, and convenience. As you step inside, you'll be greeted by an open floor plan that boasts high ceilings and abundant natural light. The spacious living area is perfect for entertaining guests or enjoying a quiet evening with family. The gourmet kitchen features modern appliances, ample counter space, and an oversized kitchen island.The master suite is a true retreat, with your own private balcony, complete with a luxurious en-suite bathroom featuring a walk-in closet, dual sinks, a soaking tub, and a separate shower. Additional bedrooms are generously sized and perfect for family, guests, or a home office. Loft upstairs for additional room to relax or make it your second living room. Step outside to your private backyard, patio, and enough space to relax. Perfect space for outdoor barbecue. Whether you're hosting a summer barbecue or simply relaxing with a good book, this backyard is sure to become your favorite spot. Two car garage with ample space for storage. Located just minutes from top-rated schools, shopping, dining, and entertainment options, this home offers the best of Peoria living. Nearby attractions include the Arrowhead Towne Center, Peoria Sports Complex, and the scenic Thunderbird Conservation Park.Don't miss your chance to own this incredible property in Travata. All with the low cost of running your new home with Solar.
- Type:
- Single Family
- Sq.Ft.:
- 4,011
- Status:
- Active
- Beds:
- 5
- Lot size:
- 0.17 Acres
- Year built:
- 2000
- Baths:
- 4.00
- MLS#:
- 6727804
ADDITIONAL INFORMATION
Welcome To Your DREAM HOME!! Presenting A Beautiful DREAM HOME In Spectacular Dove Valley Ranch! Resort Backyard With Sparkling Pool WOW! You Must Come Take The Tour of This Beautiful DREAM HOME! Five Large Spacious Bedrooms And Loft. Storage Everywhere. Beautiful Private Dream Master Suite Downstairs With Private Patio. You'll LOVE The 3 CAR GARAGE...And The Large Concrete Pad At RV Gate. Great Location! 10 minutes from Arrowhead Shopping and restaurants, 20 minutes from Lake Pleasant. 2 master suites, 1 downstairs with it's own private patio and 1 upstairs, both with huge closets. Perfect for large or multi-generational families. 3 additional large bedrooms upstairs all with walk-in closets. Plenty of storage everywhere. Updated kitchen and bathrooms, huge walk-in pantry and laundry room. Resort backyard with sparkling pool. Rv gate with concrete pad. This house is move in ready! Your Search Is Over! Come See This AMAZING DREAM HOME TODAY!!
$1,100,000
12906 W OYER Lane Peoria, AZ 85383
- Type:
- Single Family
- Sq.Ft.:
- 3,210
- Status:
- Active
- Beds:
- 4
- Lot size:
- 0.28 Acres
- Year built:
- 2010
- Baths:
- 3.00
- MLS#:
- 6722690
ADDITIONAL INFORMATION
Welcome to private country club living at the award winning guarded gated Blackstone Country Club. This remodeled 4 bed 2.5 bath 3 car garage has it all. Enjoy owned solar! You will immediately notice great curb appeal with beautiful landscaping with iron gates that take you into an open courtyard upon entering the home. This open floor plan entails arched doorways, high coffered ceilings, a large double sliding door overlooking the backyard pool. New flooring throughout, new countertops, remodeled cabinetry. A spacious owners quarters has a new shower and free standing Japanese soaker tub. New double ovens, wine refrigerators and new lighting throughout the home. Enjoy the backyard oasis with outdoor kitchen and play pool with a beautiful water feature
- Type:
- Single Family
- Sq.Ft.:
- 1,798
- Status:
- Active
- Beds:
- 2
- Lot size:
- 0.14 Acres
- Year built:
- 2013
- Baths:
- 2.00
- MLS#:
- 6729974
ADDITIONAL INFORMATION
Beautiful gently lived in 2-bedroom plus den property. Check out & fall in love with the large great room featuring tile flooring and plantation shutters. Spotless kitchen displays mosaic tile backsplash, recessed & pendant lighting, staggered cabinets & cupboards with crown molding ,stainless steel appliances, granite counters, and equipped with a roomy breakfast bar. Generous laundry room with plenty of cabinets and desk area .Make the sizable den a reading nook or bar area. In the bright primary bedroom, you will find plush carpet, a private bathroom with dual sinks, an enclosed glass shower, and a walk-in closet. Entertainers delight in the spacious backyard provides a covered patio, fire pit, and a built-in BBQ and hot tub. Shea Xero 20 year pre paid solar. Energy savings!!
$447,500
9118 W TOPEKA Drive Peoria, AZ 85382
- Type:
- Townhouse
- Sq.Ft.:
- 1,457
- Status:
- Active
- Beds:
- 2
- Year built:
- 1988
- Baths:
- 2.00
- MLS#:
- 6729222
ADDITIONAL INFORMATION
Enjoy a lifestyle of luxury and leisure in this St Thomas model Casita located on a quiet cul-de-sac within Cambridge Crossing at Westbrook Village. This home offers you a beautifully updated two bedroom, 2 baths with new wood flooring throughout the open concept living/dining areas and bedrooms. There is new porcelain tile flooring in the kitchen, entryway, bathrooms and laundry utility room. New granite and onyx countertops,sinks and faucets were recently installed in the bathrooms. In the kitchen you will find all new appliances, beautiful new granite countertops, sink and backsplash. You will enter the porcelain tiled patio either from the living room or the kitchen and will enjoy your coffee in the privacy of the back yard. Most upgrades were made in the last 3 years.
- Type:
- Single Family
- Sq.Ft.:
- 4,043
- Status:
- Active
- Beds:
- 5
- Lot size:
- 0.22 Acres
- Year built:
- 2016
- Baths:
- 4.00
- MLS#:
- 6727127
ADDITIONAL INFORMATION
Come experience the lifestyle in the gated community Chaparral Canyon at Vistancia. Beautiful premium view lot backing to open space in the back.Energy efficient Solar Powered (owned) home with breaker box fitted to handle an EV charging system. Loaded with upgrades and charming appeal. Chef's Kitchen w/ Butler's Pantry offering a pass through to the Formal Dining Room. Open concept floor plan w/ spacious Great Room and Multi-Slide Door leading to backyard. Private main level Guest Room, Den AND Pocket Office. Generously sized Loft living space. Owner Ensuite w/ Spa like Bath complete w/ dual vanities, walk in tile surround shower and separate soaking tub. All Bedrooms have walk in closets and the primary is very large. Seamless engineered real wood flooring on first floor and stair case. 8' interior doors. Spray Foam Insulation, ENERGY STAR appliances and programmable thermostat, water-efficient plumbing fixtures, and more! OVER 100K IN UPGRADES!! See floor plan, elevation, dimensions and plans by clicking on "Documents". Vistancia is a highly sought after master planned community with pools, walking trails, recreational and play areas, golf, tennis and basketball. Prime Peoria Arizona location just a few miles from the loop 303, Lake Pleasant, shopping and restaurants PLUS the future FIVE NORTH at VISTANCIA - "envisioned to be a dynamic and vibrant lifestyle destination that offers a walkable and open connection to cool experiences, including 'best in class' and 'first to market' lifestyle and living options in Peoria." The initial phase of development is planned to include a main street restaurant/retail corridor.
- Type:
- Single Family
- Sq.Ft.:
- 2,414
- Status:
- Active
- Beds:
- 4
- Lot size:
- 0.14 Acres
- Year built:
- 2023
- Baths:
- 3.00
- MLS#:
- 6727941
ADDITIONAL INFORMATION
Welcome to your dream home! This stunning one-year-old residence is nestled in an award-winning master-planned community, known for its exquisite design and luxurious amenities. The heart of the home is a spacious, modern kitchen that seamlessly opens to the great room, creating the perfect space for entertaining and family gatherings. New stainless appliances, huge island, and ample storage provides everything you need and want. Enjoy breathtaking views from your own backyard on a prime view lot. Featuring a travertine stone patio and low maintenance artificial grass. The home also features a 3-car tandem garage, providing ample space for vehicles and storage. Don't miss the chance to own a slice of paradise in this highly sought-after community w/even more amenities to enjoy!

Information deemed reliable but not guaranteed. Copyright 2024 Arizona Regional Multiple Listing Service, Inc. All rights reserved. The ARMLS logo indicates a property listed by a real estate brokerage other than this broker. All information should be verified by the recipient and none is guaranteed as accurate by ARMLS.
Peoria Real Estate
The median home value in Peoria, AZ is $519,990. This is higher than the county median home value of $456,600. The national median home value is $338,100. The average price of homes sold in Peoria, AZ is $519,990. Approximately 69.65% of Peoria homes are owned, compared to 23.19% rented, while 7.16% are vacant. Peoria real estate listings include condos, townhomes, and single family homes for sale. Commercial properties are also available. If you see a property you’re interested in, contact a Peoria real estate agent to arrange a tour today!
Peoria, Arizona has a population of 187,733. Peoria is more family-centric than the surrounding county with 31.47% of the households containing married families with children. The county average for households married with children is 31.17%.
The median household income in Peoria, Arizona is $81,017. The median household income for the surrounding county is $72,944 compared to the national median of $69,021. The median age of people living in Peoria is 40.8 years.
Peoria Weather
The average high temperature in July is 105.3 degrees, with an average low temperature in January of 43 degrees. The average rainfall is approximately 9.5 inches per year, with 0.1 inches of snow per year.
