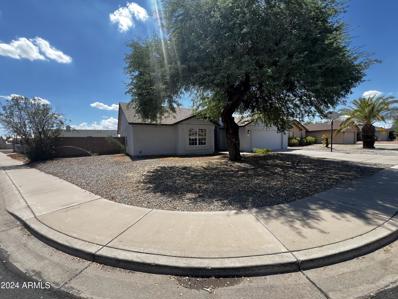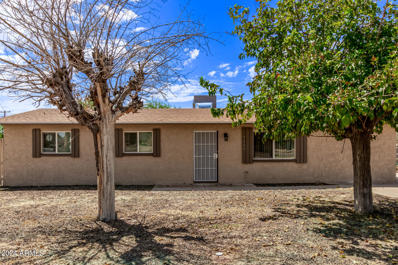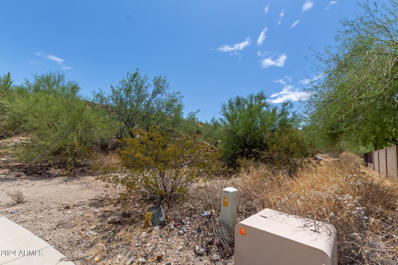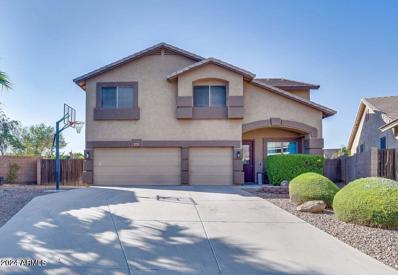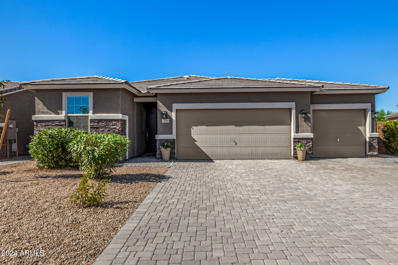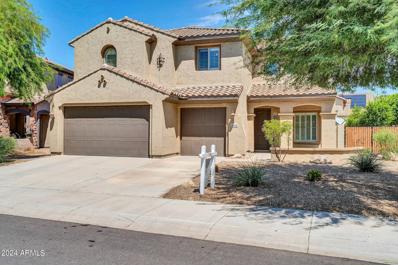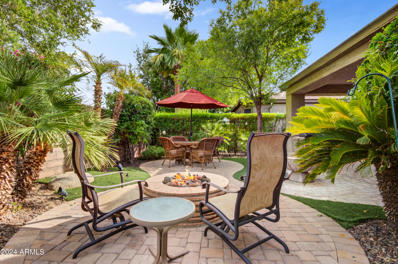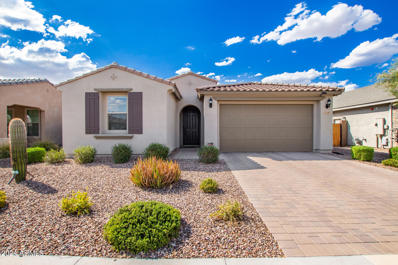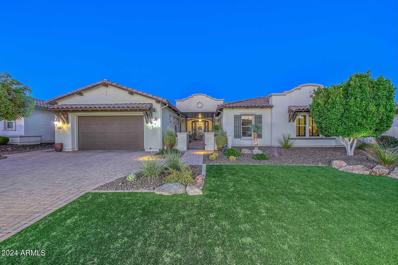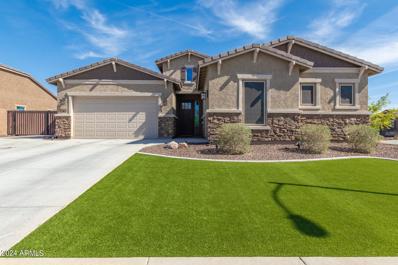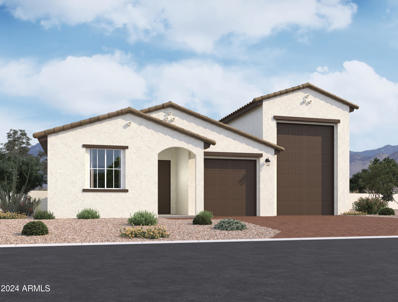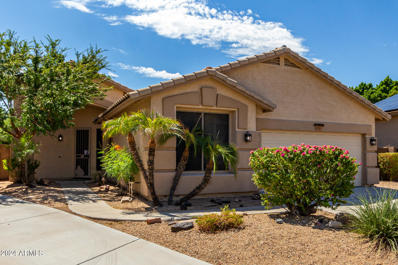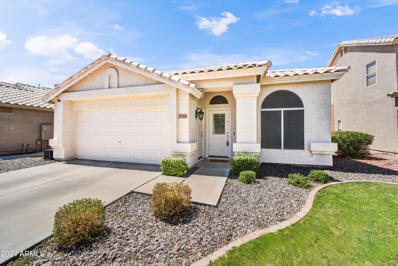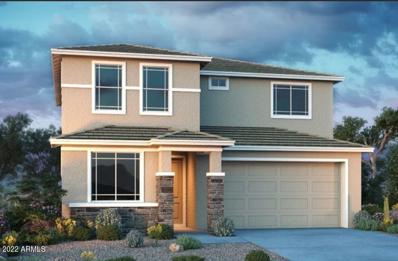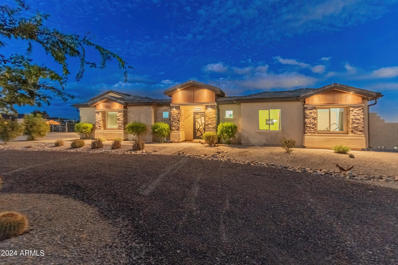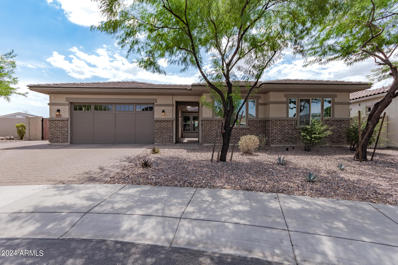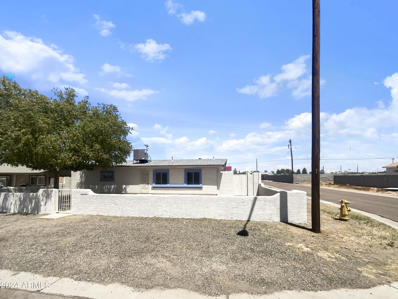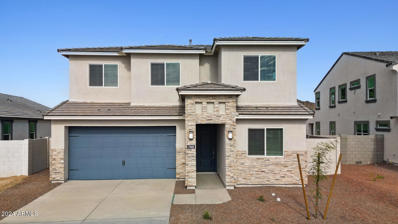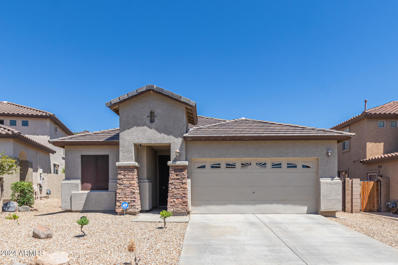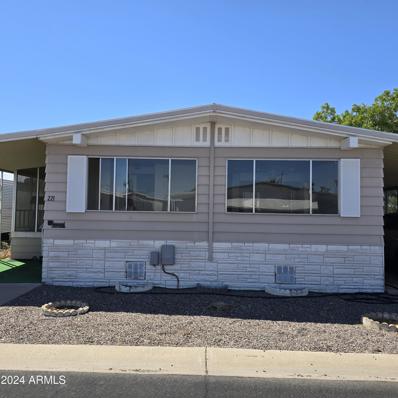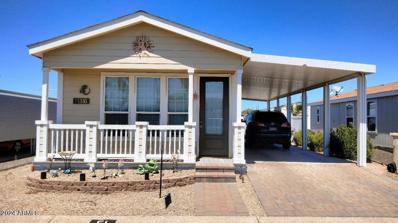Peoria AZ Homes for Rent
$460,000
9127 W BANFF Lane Peoria, AZ 85381
- Type:
- Single Family
- Sq.Ft.:
- 1,857
- Status:
- Active
- Beds:
- 3
- Lot size:
- 0.19 Acres
- Year built:
- 1988
- Baths:
- 2.00
- MLS#:
- 6749884
ADDITIONAL INFORMATION
Welcome to this spacious 3-bedroom, 2 bath home! Situated in a desirable neighborhood of Peoria, close to top-rated schools, parks, shopping, dining, and entertainment. With its open floor plan, spacious rooms, and convenient RV gate, this home is perfect for anyone looking to enjoy the best of Peoria living. The property offers a comfortable and inviting atmosphere, making it the ideal place for your new home.
- Type:
- Single Family
- Sq.Ft.:
- 1,660
- Status:
- Active
- Beds:
- 3
- Lot size:
- 0.16 Acres
- Year built:
- 1963
- Baths:
- 2.00
- MLS#:
- 6749783
ADDITIONAL INFORMATION
Look no further! This charming 3 bed, 2 bath residence now for sale is the one for you! Discover a spacious dining & living area w/elegant wood-look tile flooring, recessed lighting, and neutral palette throughout. The eat-in kitchen is comprised of white cabinetry w/ample counter space and all the stainless steel appliances you'll need for home cooking. End your busy day in the primary bedroom, boasting a private ensuite for added convenience. Finally, the sizeable backyard includes a covered patio, RV gate, and back alley access! What are you waiting for? Home just appraised for list price!
- Type:
- Land
- Sq.Ft.:
- n/a
- Status:
- Active
- Beds:
- n/a
- Lot size:
- 1.05 Acres
- Baths:
- MLS#:
- 6750172
ADDITIONAL INFORMATION
Nestled at the end of a peaceful cul-de-sac, this remarkable vacant land offers a unique opportunity to build your dream home in a serene setting! The pie-shaped lot boasts expansive mountain views, providing a picturesque backdrop for future living spaces. With its generous size and tranquil location, this property offers ample room for creativity, from designing a custom residence to crafting a private outdoor oasis. Enjoy the sense of seclusion and natural beauty, all while being conveniently close to top-rated schools, restaurants, and shopping. This is an ideal canvas for those seeking both tranquility and potential!
$650,000
9022 W ROSS Avenue Peoria, AZ 85382
- Type:
- Single Family
- Sq.Ft.:
- 2,764
- Status:
- Active
- Beds:
- 5
- Lot size:
- 0.22 Acres
- Year built:
- 2000
- Baths:
- 3.00
- MLS#:
- 6748230
ADDITIONAL INFORMATION
You will LOVE this well taken care of 5 bedroom, 2.5 bath, 3 car garage home. This amazing home has huge kitchen with granite counter tops, kitchen island and large walk-in pantry. The master suite has plenty of room to relax, with master bathroom featuring dual sinks, separate tub and shower. Upstairs features open loft area with large secondary rooms. The resort style backyard is amazing with pool, gazebo including built in BBQ on a huge lot with no neighbors behind. In last two years owners have updated AC units, pool eq, carpet, and so much more. Come check it out and fall in love. Winter grass just put in down. Home warranty included(750.00)buyers can choose company. Empty nesters ready for a new family to love this home. Best 5 bdrm for 235$ sqft in the area!!
$547,000
13320 W PASO Trail Peoria, AZ 85383
- Type:
- Single Family
- Sq.Ft.:
- 1,803
- Status:
- Active
- Beds:
- 4
- Lot size:
- 0.16 Acres
- Year built:
- 2020
- Baths:
- 2.00
- MLS#:
- 6747286
ADDITIONAL INFORMATION
This fabulous 4 bed, 2 bath residence is the one for you! A charming facade w/stone accents, low maintenance landscape, and a 3 car garage w/paver driveway are just the beginning. FREE 1 year home warranty. Osmosis system and water softener. Inside you find a spacious open floor plan w/elegant wood-look flooring, recessed lighting, and trending palette throughout. Hone your cooking skills in the gorgeous kitchen, comprised of wood cabinetry w/crown molding, a pantry, quartz counters, stainless steel appliances, and an island complete w/a breakfast bar. The primary bedroom boasts a walk-in closet and a private ensuite w/dual sinks & a sliding barn door. Finally, the fantastic backyard includes a covered patio, artificial turf, and a refreshing salt water pool that is self cleaning.
$645,000
9010 W REDBIRD Road Peoria, AZ 85383
- Type:
- Single Family
- Sq.Ft.:
- 3,455
- Status:
- Active
- Beds:
- 5
- Lot size:
- 0.17 Acres
- Year built:
- 2005
- Baths:
- 5.00
- MLS#:
- 6745640
ADDITIONAL INFORMATION
Welcome to your dream home! This stunning 5-bedroom, 5-bathroom residence offers the perfect blend of luxury and functionality. The spacious floor plan is ideal for multigenerational living, featuring the primary bedroom and an additional bedroom and bathroom on the main floor. Upstairs, you'll find three more generously sized bedrooms, 3 full bathrooms, along with a versatile game room perfect for entertaining. Step outside to your private oasis, complete with a sparkling pool, ideal for those warm summer days. The 3-car garage provides ample space for vehicles and storage. This home truly has it all—don't miss the chance to make it yours!
$575,000
28721 N 128TH Drive Peoria, AZ 85383
- Type:
- Single Family
- Sq.Ft.:
- 1,813
- Status:
- Active
- Beds:
- 2
- Lot size:
- 0.14 Acres
- Year built:
- 2008
- Baths:
- 2.00
- MLS#:
- 6749410
ADDITIONAL INFORMATION
This charming, meticulously cared for home has 2bd/2ba + den and is located on a quiet cul-de-sac in the highly desirable, gated community of Trilogy at Vistancia. This lovely home has many upgrades including central vac, a large eat-in kitchen with loads of storage, s/s gas appliances, and it opens to the great room with a custom wall unit and built-in surround sound. Just off the great room is access to a tranquil, private courtyard complete with a gas fireplace. The backyard has lush landscaping, fire pit, fountain, mister system, artificial turf and generous use of pavers. The upgrades continue in the extended garage which has plenty of storage cabinets, shelving, mop sink, and epoxy floor. You can even listen to music/tv from the great room with the built-in speakers in the garage. You will absolutely love the world class amenities in the active adult community of Trilogy at Vistancia.
$592,500
32508 N 133RD Drive Peoria, AZ 85383
- Type:
- Single Family
- Sq.Ft.:
- 2,249
- Status:
- Active
- Beds:
- 4
- Lot size:
- 0.14 Acres
- Year built:
- 2021
- Baths:
- 3.00
- MLS#:
- 6749403
ADDITIONAL INFORMATION
Experience the allure of this beautiful home in Vistancia Village! Offering 4 beds + den, 3 baths, desert landscape, and a 2-car garage w/paver driveway. Home exudes refined style with layered crown molding, neutral paint, tons of natural light, & wood-look tile floors w/carpet in bedrooms. Enjoy the seamless design of an open layout paired with surround sound, making entertaining a bliss! The gourmet kitchen boasts SS appliances, a walk-in pantry, quartz counters, white shaker cabinetry, mosaic tile backsplash, and an island w/breakfast bar. The den provides versatility! Main bedroom has a barn door that opens to the ensuite with dual sinks & a walk-in closet. Outback, you have artificial turf and a travertine-covered patio w/ceiling fan! You'll surely love the mountain views! Just WOW!!
$1,590,000
30855 N 117TH Drive Peoria, AZ 85383
- Type:
- Single Family
- Sq.Ft.:
- 3,696
- Status:
- Active
- Beds:
- 3
- Lot size:
- 0.38 Acres
- Year built:
- 2019
- Baths:
- 3.00
- MLS#:
- 6749385
ADDITIONAL INFORMATION
Spectacular Toll Brothers home sitting on over 1/3 of an acre in the exclusive guard-gated community of Blackstone! The resort-style backyard features high-end travertine decking, heated pool & spa, built-in stone wrapped BBQ, fire pit and water features, pergola, lush greenery, and a power sun shade. Inside you will find a custom iron/glass front door, 10' ceilings throughout, white gourmet Kitchen with extra large island, lighted upper cabinetry, Wolf and Sub-Zero appliances, 15' glass pocket door in Great Room, 4' extensions in the Primary Suite and Breakfast Room, and an oversized Laundry Room. The Primary Suite has a custom built-in closet, a floor-to-ceiling luxury tile shower and soaking tub. OWNED solar and indoor/outdoor surround sound system. The 3 car garage has a 4' extension.
$774,900
22509 N 93RD Drive Peoria, AZ 85383
- Type:
- Single Family
- Sq.Ft.:
- 2,318
- Status:
- Active
- Beds:
- 3
- Lot size:
- 0.23 Acres
- Year built:
- 2017
- Baths:
- 3.00
- MLS#:
- 6749347
ADDITIONAL INFORMATION
Price Reduced! North Peoria's Finest Community and RV Parking! The house of your dreams with parking for all your toys and an HOA that let you do it! This almost new, beautifully upgraded home will fit your lifestyle! You will fall in love with the high end features and upgrades. Fantastic color palate with the right finishes in all the right places. The Light and Bright floorplan will keep you happy and cheerful. The Large covered patio keeps things cool and is great for entertaining. Large open kitchen with Granite, Stainless Steel and more. Spacious primary bed and bath for your in home getaways! Extra tall, deep and Air Conditioned garage will fit your stuff! Huge RV gate and lots of concrete to park your toys! Community Pool, Parks, Pickleball and more! Don't Wait, See it today
$719,990
7669 W TETHER Trail Peoria, AZ 85383
- Type:
- Single Family
- Sq.Ft.:
- 2,197
- Status:
- Active
- Beds:
- 3
- Lot size:
- 0.17 Acres
- Year built:
- 2024
- Baths:
- 3.00
- MLS#:
- 6749324
ADDITIONAL INFORMATION
Welcome to Ashton Woods newest community in Peoria -The Sanctuary at Aloravita. This 2,197 Ruby floorplan features a Spanish style elevation and includes 3 bedrooms, 2.5 baths, a den, plus an RV garage. The impressive kitchen island is perfect for family and friends to gather as it opens to the home's great room for easy entertaining. The kitchen includes stainless steel appliances with a gas cooktop, large undermount sink, under cabinet hood, beautiful painted shaker style cabinets with crown molding, quartz countertops, kitchen backsplash, and large pantry. The great room offers a 4 panel center sliding glass door so you can step out into your covered patio to enjoy indoor/outdoor living in your backyard with friends and family. Other features include, 8' interior doors, 6x36 wood plank style floor tile, upgraded carpet/pad, a soft-water loop, and much more! This home also includes an RV garage, perfect for an RV or a car enthusiast! Great location close to dining, freeways, parks, and entertainment!
- Type:
- Single Family
- Sq.Ft.:
- 3,007
- Status:
- Active
- Beds:
- 4
- Lot size:
- 0.15 Acres
- Year built:
- 2024
- Baths:
- 4.00
- MLS#:
- 6749173
ADDITIONAL INFORMATION
October completion-North-South Exposure! Experience the charm of Aloravita, nestled within the scenic mountains of Peoria. This community boasts breathtaking views and is conveniently located minutes away from shopping, dining, hiking trails and more! Our popular 'Phoenician II' floorplan features 4 full bedrooms plus a game room and a media room, 3.5 bathrooms, 2 Car-Tandem Garage and a private yard with views! Designer selected finish includes Burlap Cabinetry, Quartz Kitchen Countertops, Wood Like Tile Throughout, and Plush Carpet in all the bedrooms. This beautiful home will have it all including 8' doors, Gourmet Gas Kitchen, Smudge Proof Stainless Steel Appliances, Blinds, Pre-Plumb for Soft Water, and Smart Home Technology. *Photo of model home to show layout, options will vary.
- Type:
- Single Family
- Sq.Ft.:
- 1,779
- Status:
- Active
- Beds:
- 3
- Lot size:
- 0.27 Acres
- Year built:
- 2001
- Baths:
- 2.00
- MLS#:
- 6747545
ADDITIONAL INFORMATION
This exceptional 3-bedroom, 2-bathroom home has been meticulously remodeled to offer contemporary elegance and unparalleled comfort. Nestled on a lush greenbelt, the property showcases a seamless integration of sophisticated design and natural beauty. The interior features high-end finishes, a spacious open floor plan, and completely new state-of-the-art appliances, all complemented by expansive windows that frame breathtaking views of the verdant landscape. This unique residence stands out not only for its exquisite renovations but also for its rare combination of luxury living and tranquil outdoor serenity.
$469,000
13384 N 74TH Lane Peoria, AZ 85381
- Type:
- Single Family
- Sq.Ft.:
- 1,725
- Status:
- Active
- Beds:
- 3
- Lot size:
- 0.12 Acres
- Year built:
- 1996
- Baths:
- 2.00
- MLS#:
- 6749125
ADDITIONAL INFORMATION
Welcome to your dream home in the highly sought-after Sweetwater Ridge neighborhood, just steps away from Oakwood Elementary School. This stunning 3-bedroom, 2-bathroom residence is a former model home, recently remodeled to blend modern elegance with everyday functionality. An open floorplan is highlighted by soaring 10-foot ceilings and new vinyl plank flooring. The spacious layout includes a formal living room and dining area, perfect for entertaining, as well as a casual dining space and a cozy great room for relaxed family time. The heart of the home is its updated kitchen, featuring crisp white cabinets, abundant counter space, and newer stainless steel appliances, including a gas range. Enjoy the convenience of an inside laundry room with cabinets for added storage. Additional features include contemporary lighting, fresh interior paint, an intercom system, and a state-of-the-art alarm system for peace of mind. The garage is wired for an EV charger and has ample storage cabinets. The home also boasts a covered back patio, ideal for outdoor gatherings, and meticulously maintained yards with a timed watering system. Located near shopping, dining, and easy access to the 101 Loop, this home combines comfort with convenience. Don't miss your chance to own this exceptional property in a desirable community.
- Type:
- Other
- Sq.Ft.:
- 1,152
- Status:
- Active
- Beds:
- 2
- Year built:
- 1977
- Baths:
- 2.00
- MLS#:
- 6749074
ADDITIONAL INFORMATION
ON LEASED LAND: Dont miss out on the opportunity to own this 2 bedroom 2 bath manufactured home. Home features a garden tub and separate shower in primary bedroom, built in cabinets as well. Kitchen has a breakfast bar or enjoy meals in formal dining room with built in hutch. Front patio to enjoy the outdoors. Located in a highly sought after 55 plus age restricted gated community. Active adult lifestyle. Enjoy the heated pool, spa, dog park, shuffleboards, putting green, lots of activities.
$579,990
32405 N 122ND Lane Peoria, AZ 85383
- Type:
- Single Family
- Sq.Ft.:
- 2,373
- Status:
- Active
- Beds:
- 4
- Lot size:
- 0.12 Acres
- Year built:
- 2024
- Baths:
- 3.00
- MLS#:
- 6748747
ADDITIONAL INFORMATION
MLS#6748747~January Completion! The Erikson floor plan at Mystic Discovery exemplifies open concept living and is perfect for entertaining on both floors! The first floor is the heart of the home, with an open main living area that holds a spacious gathering room with a casual dining area and an open kitchen. The designer kitchen features a large island and step-in pantry. A downstairs guest bedroom is located at the front of the home which is perfect for overnight guests. Upstairs, the owner's suite features a garden tub and shower and a spacious walk-in closet. A loft and two additional bedrooms and the laundry room round out this lovely home. Structural options include: paver front porch, 2' garage extension, super shower at owner's bath, and soft water loop.
$1,650,000
26223 N 113TH Avenue Peoria, AZ 85383
- Type:
- Single Family
- Sq.Ft.:
- 3,550
- Status:
- Active
- Beds:
- 4
- Lot size:
- 2.5 Acres
- Year built:
- 2019
- Baths:
- 4.00
- MLS#:
- 6743360
ADDITIONAL INFORMATION
Welcome to your dream oasis in the desert! This exquisite custom-built home, nestled on a sprawling 2.5-acre lot in the highly desirable area of North Peoria, offers the perfect blend of luxury, space, and privacy. This smart home is more than just a place to live - it's a lifestyle. Oversized RV garage boasts enough space for up to 9 cars or store your RV and still have plenty of room for additional vehicles, tools and toys. Home also has 3 additional attached garage spaces. Resort Style outdoor living with private serene courtyard entrance to this home and your backyard features a gorgeous pool and spa with waterfall, grotto, and slide; outdoor kitchen and dining with an oversized bbq and wood fired pizza oven; built in gas fire pit; along with a large fenced in area that's perfect for enjoying the Arizona sunsets. Very well appointed interior includes a gourmet kitchen that really is the heart of the home featuring top of the line appliances, custom cabinetry, gorgeous countertops, large center island with seating and butlers pantry. Ceiling beams accentuate the great room space with large open windows and an eye catching entertainment area. Luxurious master suite with fireplace, spa like bathroom, on trend shower, dual vanities, jetted tub and walk in closet with built in cabinetry. This home is very efficient with features including solar system, private water well, pressure tank in insulated room in main garage, home fully spray foam insulated including garage, attic and RV garage. 250 gallon buried propane tank, 1500 gallon concrete septic tank. Amazing RV garage space is 40'x75' (3,000 sf). 14'x14' RV door. 10'x10' rear door with concrete pad out back. 10'x7' door on the front with an air conditioned room above the large walled off single car stall. RV garage has several 220v outlets for welders and/ or air compressors. Hardwired 2 post lift with additional 30 amp RV outlet. 1/2 bath in RV garage. Utility sink. This unique home has it all and then some.
$989,900
10005 W Spur Drive Peoria, AZ 85383
- Type:
- Single Family
- Sq.Ft.:
- 3,101
- Status:
- Active
- Beds:
- 4
- Lot size:
- 0.27 Acres
- Year built:
- 2015
- Baths:
- 3.00
- MLS#:
- 6747666
ADDITIONAL INFORMATION
Welcome to your modern farmhouse! Inside, the lovely foyer will present you with wood-look tile flooring, 10' ceilings, and formal dining room. The spacious great room features a 12' sliding glass door, recessed lighting, a built-in surround sound system, and an inviting brick fireplace. Espresso cabinetry, stainless steel appliances, granite counters, subway tile backsplash, walk-in pantry, and a large island with breakfast bar, are just some of the features that you will love about the kitchen. Versatile bonus room, near the bedrooms, is perfect for a game or play room. The den is ready to be your home office. Owner's suite features a large, tile walk-in shower and TONS of storage! The backyard speaks for itself...
- Type:
- Single Family
- Sq.Ft.:
- 1,458
- Status:
- Active
- Beds:
- 3
- Lot size:
- 0.15 Acres
- Year built:
- 2000
- Baths:
- 2.00
- MLS#:
- 6748527
ADDITIONAL INFORMATION
Welcome to a unique Peoria home where modern comfort meets artistic design. Freshly painted in soothing neutral tones and featuring new flooring throughout, this home provides a serene retreat with a primary bedroom that offers double closets for ample storage. The private, fenced backyard includes a spacious patio, perfect for relaxing or entertaining under the Arizona sun. What truly sets this property apart is the mobile trailer that encapsulates the home, providing a flexible space for training, work, or creative projects. This innovative feature adds both versatility and function, making the property ideal for those seeking more than just a place to live. Experience the charm and uniqueness of this one-of-a-kind home today!
$789,990
27231 N 73RD Lane Peoria, AZ 85383
- Type:
- Single Family
- Sq.Ft.:
- 3,176
- Status:
- Active
- Beds:
- 5
- Lot size:
- 0.14 Acres
- Year built:
- 2024
- Baths:
- 4.00
- MLS#:
- 6748516
ADDITIONAL INFORMATION
No back neighbor, scenic views! Experience the charm of Aloravita, nestled within the scenic mountains of Peoria. This community boasts breathtaking views and is conveniently located minutes away from shopping, dining, hiking trails and more! Our popular 'Miraval II' floorplan features 5 full bedrooms plus a game room and library, 4 bathrooms, 4 Car-Garage and a private yard with views! Designer selected finish includes White Cabinetry, Quartz Kitchen Countertops, Wood Like Tile Throughout, and Plush Carpet in all the bedrooms. This beautiful home will have it all including 8' doors, Gourmet Gas Kitchen, Smudge Proof Stainless Steel Appliances, Blinds, Pre-Plumb for Soft Water, and Smart Home Technology. Home is ready to call home! *Photos of model home*
- Type:
- Single Family
- Sq.Ft.:
- 2,837
- Status:
- Active
- Beds:
- 5
- Lot size:
- 0.15 Acres
- Year built:
- 2024
- Baths:
- 3.00
- MLS#:
- 6748512
ADDITIONAL INFORMATION
Ready now-North/South Exposure. This community boasts breathtaking views and is conveniently located minutes away from shopping, dining, hiking trails and more! Our popular 'Stork' floorplan features 5 full bedrooms plus a game room and a multipurpose room, 3 bathrooms, 2 Car-Garage and a private yard with views! Designer selected finish includes White Cabinetry, Quartz Kitchen Countertops, Wood Like Tile Throughout, and Plush Carpet in all the bedrooms. This beautiful home will have it all including 9' ceilings, Gourmet Gas Kitchen, Smudge Proof Stainless Steel Appliances, Blinds, Pre-Plumb for Soft Water, and Smart Home Technology. Home is under construction, photos of similar spec home to show layout, options may vary**
$550,000
30061 N 70TH Drive Peoria, AZ 85383
- Type:
- Single Family
- Sq.Ft.:
- 1,818
- Status:
- Active
- Beds:
- 4
- Lot size:
- 0.13 Acres
- Year built:
- 2006
- Baths:
- 3.00
- MLS#:
- 6748482
ADDITIONAL INFORMATION
Your DREAM home is here in Sonoran Mountain Ranch! Backing the mountain preserve, this beauty offers privacy & serene views. Providing 4 beds, 3 baths, 2-car garage, & a low-care landscape. Home exudes refined style, showcasing an open layout paired with a fireplace, designer paint, archways, & wood-look tile flooring in all the right places. The impressive kitchen boasts SS appliances, granite counters, a double-door pantry, two-tone cabinetry, tile backsplash, & a 2-tier island. The den can be an office or play area! Main bedroom has a double-door entry, outdoor access, and an ensuite w/dual sinks & a walk-in closet. If entertaining is on your mind, the backyard awaits you! With a covered patio, artificial turf, & refreshing pool, this space promises year-round enjoyment. Move-in ready!
Open House:
Thursday, 11/14 10:00-1:00PM
- Type:
- Other
- Sq.Ft.:
- 1,344
- Status:
- Active
- Beds:
- 2
- Year built:
- 1973
- Baths:
- 2.00
- MLS#:
- 6748432
ADDITIONAL INFORMATION
ON LEASED LAND Take a look at this spacious 2 bedroom 2 bath home. Recently installed flooring, painted interior. Move in ready. 2 spacious bedrooms. Inside laundry room. Carport for your vehicle, 2 storage sheds. A spacious screened in patio to enjoy your mornings or evening. Kitchen has a breakfast nook to eat at or a spacious dining area with built in hutch. This home is located in highly sought after Casa Del Sol West, a 55 plus age restricted gated resort style community.
- Type:
- Other
- Sq.Ft.:
- 792
- Status:
- Active
- Beds:
- 2
- Year built:
- 2008
- Baths:
- 2.00
- MLS#:
- 6748211
ADDITIONAL INFORMATION
WELCOME HOME!! this adorable 2008 CAVCO home has All appliances, stackable washer and dryer, some Furniture optional. Nice front porch, 2 car tandem carport, Partial fenced yard, patio & storage shed. Casa Del West is a gated desirable ADULT community with pools, club house, fitness center, activities, and so much more!
- Type:
- Single Family
- Sq.Ft.:
- 1,179
- Status:
- Active
- Beds:
- 3
- Lot size:
- 0.22 Acres
- Year built:
- 1984
- Baths:
- 2.00
- MLS#:
- 6748095
ADDITIONAL INFORMATION
PRICED REDUCED & Priced below the market. NICE HOME, featuring OPEN AIRY floorplan, updated kitchen opens into great room, quartz countertops., wood burning fireplace, French doors, soaring VAULTED CEILINGS, bay window in dining area, bathrooms updated, large year yard with 10 foot R.V. Gate, palm trees, covered patio, Roof & A/C approx. 7 years, Interior updating done a few years ago. Convenient to 101 freeway, approx. 5 miles to West Gate Entertainment Center, shopping and approx 4 miles to Arrowhead Mall & restaurants.

Information deemed reliable but not guaranteed. Copyright 2024 Arizona Regional Multiple Listing Service, Inc. All rights reserved. The ARMLS logo indicates a property listed by a real estate brokerage other than this broker. All information should be verified by the recipient and none is guaranteed as accurate by ARMLS.
Peoria Real Estate
The median home value in Peoria, AZ is $519,990. This is higher than the county median home value of $456,600. The national median home value is $338,100. The average price of homes sold in Peoria, AZ is $519,990. Approximately 69.65% of Peoria homes are owned, compared to 23.19% rented, while 7.16% are vacant. Peoria real estate listings include condos, townhomes, and single family homes for sale. Commercial properties are also available. If you see a property you’re interested in, contact a Peoria real estate agent to arrange a tour today!
Peoria, Arizona has a population of 187,733. Peoria is more family-centric than the surrounding county with 31.47% of the households containing married families with children. The county average for households married with children is 31.17%.
The median household income in Peoria, Arizona is $81,017. The median household income for the surrounding county is $72,944 compared to the national median of $69,021. The median age of people living in Peoria is 40.8 years.
Peoria Weather
The average high temperature in July is 105.3 degrees, with an average low temperature in January of 43 degrees. The average rainfall is approximately 9.5 inches per year, with 0.1 inches of snow per year.
