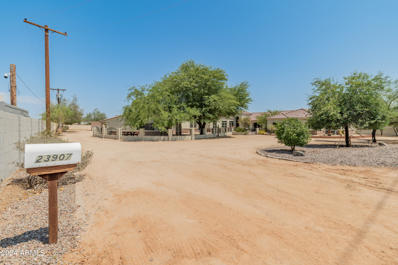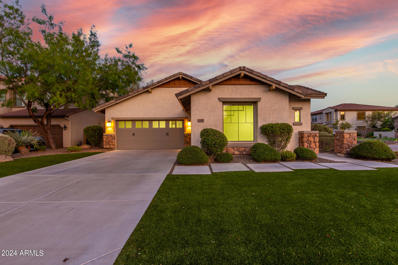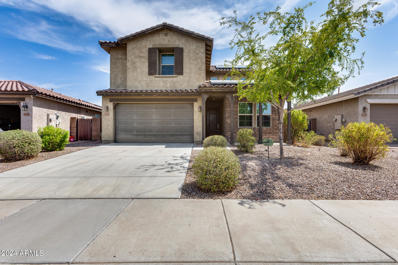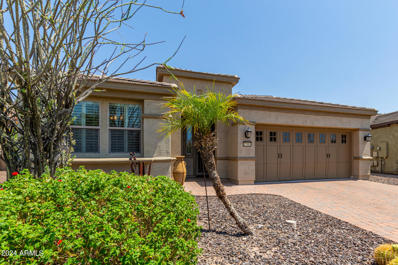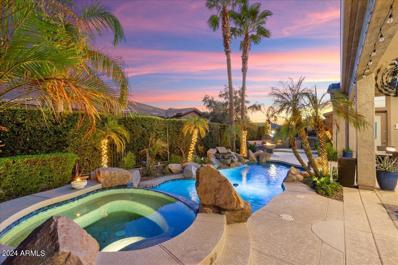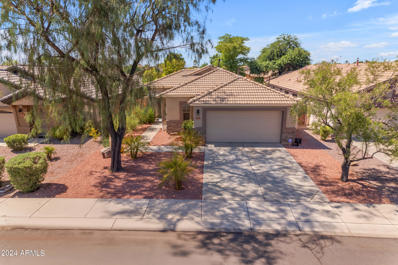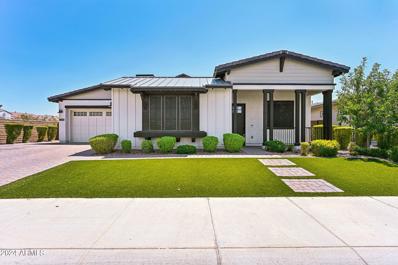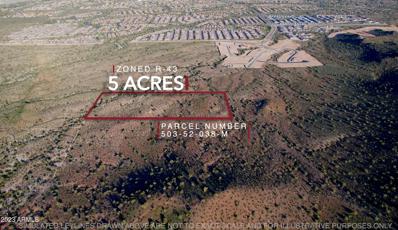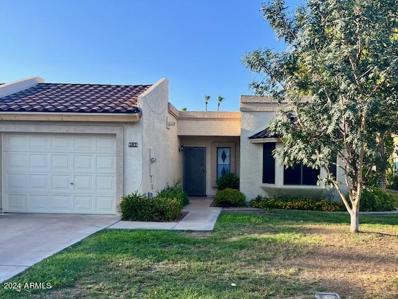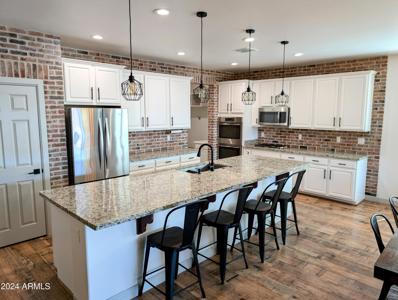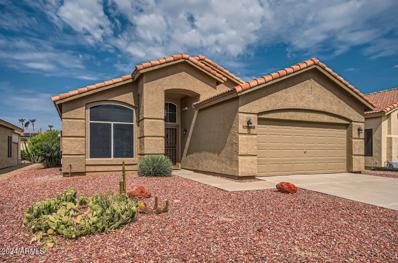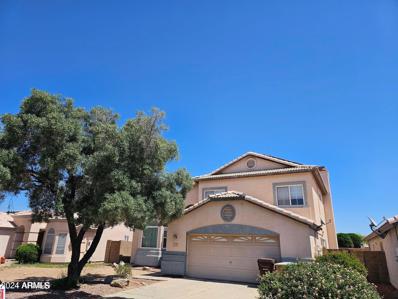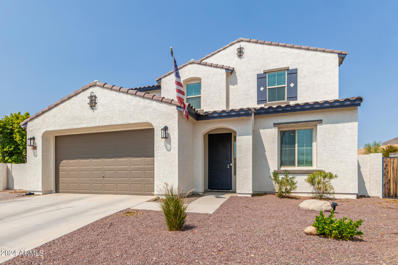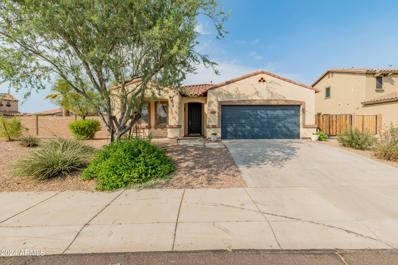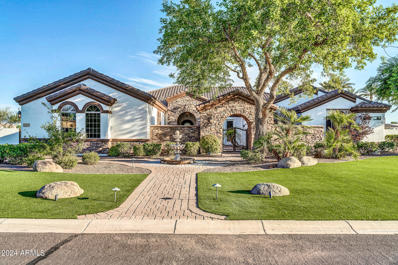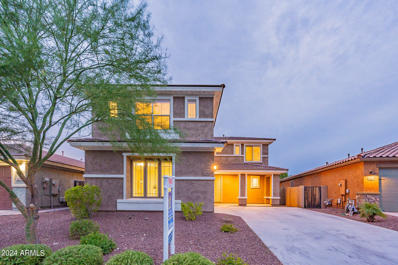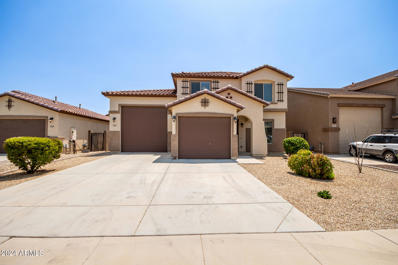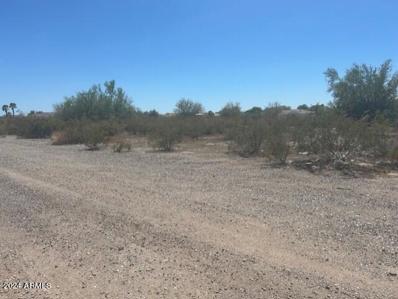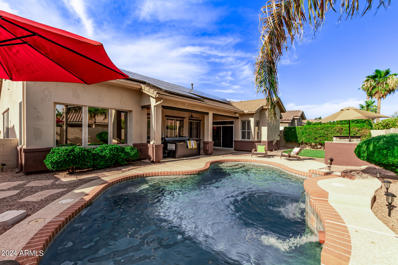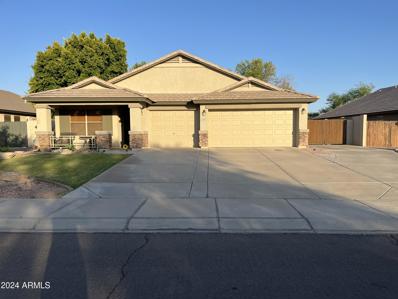Peoria AZ Homes for Rent
$2,400,000
23907 N 83RD Avenue Peoria, AZ 85383
- Type:
- Single Family
- Sq.Ft.:
- 8,386
- Status:
- Active
- Beds:
- 10
- Lot size:
- 1.41 Acres
- Year built:
- 1996
- Baths:
- 10.00
- MLS#:
- 6738116
ADDITIONAL INFORMATION
This energy-efficient Multi-Generational home now for sale in Peoria is the one for you! Nestled on an oversized 1.4 acre lot, this gem boasts 2 attached guest houses plus basement guest quarters and a detached casita, for a grand total of 10 bedrooms and 9.5 bathrooms! Tasteful stone accents, a lovely paver courtyard, and 3 garage spaces are just the beginning. The main house features a sizeable dining & living area w/soaring ceilings, tile flooring, graceful archways, and crisp palette throughout. Spend a relaxing evening in the spacious family room, equipped w/soft carpet and a fireplace to keep you warm during the winter months. The gorgeous eat-in kitchen is comprised of ample cabinetry w/crown moulding, a pantry, granite counters, and an island complete w/a breakfast bar. You'll love the primary bedroom, which includes private outdoor access, a walk-in closet, and a full ensuite w/dual sinks. Don't forget about the cozy den w/double doors, laminate flooring, and a 2nd fireplace! Each guest house showcases its own kitchen and many of the same features as the main house, so they're sure to make your friends & loved ones feel right at home! Finally, the backyard includes a large patio, rooftop deck, a convenient storage shed, and tons of extra space perfect for a pool! This is the opportunity of a lifetime, don't let it slip by!
$699,000
12451 W NADINE Way Peoria, AZ 85383
- Type:
- Single Family
- Sq.Ft.:
- 2,365
- Status:
- Active
- Beds:
- 3
- Lot size:
- 0.18 Acres
- Year built:
- 2004
- Baths:
- 2.00
- MLS#:
- 6738270
ADDITIONAL INFORMATION
Model home in gated Vistancia Village community next to clubhouse. 3 bedroom with 2 baths and teen room. 3 car garage, Fresh paint, custom built cabinets in living area, wood burning fireplace in backyard, turf in front an backyard.
$469,000
12246 W PASO Trail Peoria, AZ 85383
- Type:
- Single Family
- Sq.Ft.:
- 2,333
- Status:
- Active
- Beds:
- 4
- Lot size:
- 0.12 Acres
- Year built:
- 2014
- Baths:
- 3.00
- MLS#:
- 6738234
ADDITIONAL INFORMATION
MOVE-IN READY! The moment you walk through the front door, you will find a bright & open living space with quality finishes including beautiful wood tile floors, carpeting in all the right places, & recessed lighting throughout. Kitchen boasts granite counters, stainless steel appliances & an island. Kitchen opens to the dining area & family room which is great for entertaining. Spacious primary retreat with an impressive bath with dual sinks, walk-in shower, & soaking tub. Private backyard with covered patio & room for customization. Also featured, a 2-car garage & leased SOLAR! Prime Peoria location with quick access to top-rated schools, shopping, dining, & more!
- Type:
- Single Family
- Sq.Ft.:
- 1,361
- Status:
- Active
- Beds:
- 2
- Lot size:
- 0.15 Acres
- Year built:
- 2006
- Baths:
- 2.00
- MLS#:
- 6737960
ADDITIONAL INFORMATION
Welcome to TRILOGY AT VISTANCIA. This beautiful 55+ community is surrounded by stunning desert views and is complete with three feature club experiences including the KIVA CLUB, TRILOGY GOLF CLUB & MITA CLUB. **PRIME PROPERTY LOCATION!** This charming 2 bedroom, 2 bathroom property is a THREE MINUTE drive to Trilogy Golf Club, Kiva Club and V's Tap Room and is absolutely TURN KEY! Complete with an OPEN CONCEPT kitchen including a GAS RANGE, GRANITE COUNTERTOPS & UPGRADED CABINETRY with display glass. This fantastic property boasts PLANTATION SHUTTERS throughout, spacious bedrooms, 2 car garage, PAVER driveway, LOW MAINTENANCE backyard with a GAS STUB ready for your future outdoor kitchen needs and an OVERSIZE pergola for additional shade. This property is IMMACULATE and the perfect place to call home. Only a 45 minute commute to SKY HARBOR AIRPORT, this property has easy access to freeways and local shopping and dining including ARROWHEAD MALL, P83 and the up and coming shopping and Dining district in Vistancia, 5 North. This 5 STAR RESORT LIFESTYLE will be an extension of your new home offering additional place for relaxation, fitness, dining, beauty, entertainment and so much more. Whether you are looking to spend your days GOLFING, relaxing at the SPA, playing TENNIS or PICKLE BALL or simply enjoying a meal with friends on the patio of V'S TAP ROOM, you will always feel right at home in this incredible property.
$959,000
12737 W MAYA Way Peoria, AZ 85383
- Type:
- Single Family
- Sq.Ft.:
- 2,940
- Status:
- Active
- Beds:
- 3
- Lot size:
- 0.19 Acres
- Year built:
- 2005
- Baths:
- 3.00
- MLS#:
- 6734309
ADDITIONAL INFORMATION
HIGHLY UPDATED DESIGNER home with the most STUNNING PRIVATE BACKYARD RESORT of your dreams! SOUTH-FACING backyard has amenities galore: heated pool, spillover spa, firepit with seating, huge extended patio w/elevated BBQ island. All secluded and surrounded with lush greenery - a true entertainer's delight and your own private sanctuary! Indoors is highly updated! NEW 2019 TILE FLOORS THROUGHOUT-gray wood-look plank tile, with white marble-look tile in baths. Stunning UPDATED KITCHEN including QUARTZ countertops, painted staggered cabinets, newer appliances & custom hand-blown glass pendant lights. In great room: fireplace with stacked stone added 2019 & custom cabinetry painted 2019. All baths have many updates 2019-23. Other outstanding features: WASH on one side of home, 12kW OWNED SOLAR, TWO NEW 2020 5-ton Trane heating & A/C units, 3 garage spaces, soaring 12-ft ceilings, crown molding, NEW 2022 barn door with etched glass panels in primary suite between bedroom & bath, all NEW 2020 ceiling fans w/lights, custom office space-updated 2021, guest bedrooms with Jack & Jill bathroom, exterior trash enclosure, den with double doors to the large private front courtyard. So many updated & custom features. This spectacular home and backyard oasis is a MUST SEE! This home is located in award-winning gated, 55+ Trilogy at Vistancia with 5-star-resort style amenities at the 35,000 SF Kiva Club with indoor & outdoor pools, fitness center, day spa, cafe, billiards, meeting rooms, library, tennis courts, pickle ball, bocce ball, events & a plethora of activities to choose from. Outstanding Gary Panks-designed golf course is woven throughout the original part of the neighborhood. The Mita Club has additional outstanding community amenities. Easy access from Trilogy to the 303, shopping, restaurants, entertainment, Lake Pleasant & Paloma Park, Peoria's huge community park loaded with amenities.
- Type:
- Single Family
- Sq.Ft.:
- 1,548
- Status:
- Active
- Beds:
- 3
- Lot size:
- 0.11 Acres
- Year built:
- 1999
- Baths:
- 2.00
- MLS#:
- 6734167
ADDITIONAL INFORMATION
Great Home in the great community of Ventana Lakes!! Split Floorplan home with new Roof and Solar installed for worry free living! Landscaping has just been updated including irrigation and Turf. Inside we have a large Master with Dual Sink Vanity, and Large Walk-In Closet. Kitchen has newer appliances and plenty of room for guests and entertaining in large Dining/Great Room Floorplan. All Bedrooms have Wood look Tile. Garage and Laundry right off Kitchen with Insulated Garage Door. This home is move in ready and had been meticulously maintained.
$1,199,999
9539 W VILLA CHULA -- Peoria, AZ 85383
- Type:
- Single Family
- Sq.Ft.:
- 3,318
- Status:
- Active
- Beds:
- 3
- Lot size:
- 0.22 Acres
- Year built:
- 2020
- Baths:
- 4.00
- MLS#:
- 6733567
ADDITIONAL INFORMATION
Desirable Meadows Subdivision Home - Triana Farmhouse Model by Toll Brothers! Welcome to your dream home in the sought-after Meadows subdivision! This stunning single-story Triana Farmhouse model, built in 2020 by Toll Brothers, offers modern living with timeless elegance. Key Features: **Layout:** Spacious 3-bedroom split floor plan with a den/office, perfect for remote work or a quiet retreat. **Kitchen:** The large kitchen boasts a massive island, quartz countertops, and elegant white shaker-style cabinets, ideal for cooking and entertaining. **Living Spaces:** Enjoy the open feel with 9'+ ceiling heights throughout the home. **Outdoor Living:** Both the front and backyard are beautifully landscaped for low maintenance and are perfect for entertaining. **Garage:** Ample storage with a 3-car garage equipped with epoxy floors and custom garage cabinets. **Courtyard:** A beautiful enclosed courtyard provides added security and privacy for outdoor entertaining during the cooler months! **Energy Efficient:** Owned outright solar system means no electrical bill. **Primary Suite:** The large primary bedroom and bathroom include a stunning walk-in closet. This home is a perfect blend of comfort, style, and functionality.
ADDITIONAL INFORMATION
Excellent opportunity to own 5 acres of gentle sloping land with beautiful mountains/state land directly to the west. Richmond American is currently developing the 60 acres adjacent to the east. They are bringing the road and utilities to the eastern edge of this parcel of land! This land can easily be divided into 4 acre lots. Or with zoning changes, you could potentially have 12 lots approximately 65x125.
$359,900
9730 W Kerry Lane Peoria, AZ 85382
- Type:
- Townhouse
- Sq.Ft.:
- 1,348
- Status:
- Active
- Beds:
- 2
- Lot size:
- 0.03 Acres
- Year built:
- 1983
- Baths:
- 2.00
- MLS#:
- 6736220
ADDITIONAL INFORMATION
Public Remarks: GOLF COURSE HOME WITH DOUBLE FAIRWAY VIEWS!!! This casita is an end unit on the 9th tee box of the Lakes Golf Course in Westbrook Village. New carpet, roof, and outside paint. Newer A/C, stainless steel appliances, Redone covered patio. Westbrook Village is an age restricted community offering all the amenities you could be looking for with 2 golf courses, tennis, pickle ball, club houses, restaurants, etc. Great location close to FRWY 101, shopping, restaurants and more.
- Type:
- Single Family
- Sq.Ft.:
- 1,898
- Status:
- Active
- Beds:
- 3
- Lot size:
- 0.13 Acres
- Year built:
- 2014
- Baths:
- 2.00
- MLS#:
- 6736412
ADDITIONAL INFORMATION
$379,999
19830 N 91ST Lane Peoria, AZ 85382
- Type:
- Single Family
- Sq.Ft.:
- 1,351
- Status:
- Active
- Beds:
- 2
- Lot size:
- 0.1 Acres
- Year built:
- 1993
- Baths:
- 2.00
- MLS#:
- 6736348
ADDITIONAL INFORMATION
*RECENTLY UPDATED & BRAND NEW A/C UNIT* Located in one of the best adult communities in Arizona! Not too big & not too small, 2 bedroom & 2 bath home. NO CARPET! Brand New Wood Vinyl Plank Flooring, 3 Inch Baseboards, Interior Paint, Recessed Lighting, Fans, & Door Handles. Painted Cabinets with Custom Made Shaker Fronts. Custom Painted Bathroom Cabinets. Washer & Dryer Included. This home is move-in ready, waiting for a new owner!
$450,000
16549 N 91ST Drive Peoria, AZ 85382
- Type:
- Single Family
- Sq.Ft.:
- 1,857
- Status:
- Active
- Beds:
- 4
- Lot size:
- 0.14 Acres
- Year built:
- 1996
- Baths:
- 3.00
- MLS#:
- 6736345
ADDITIONAL INFORMATION
NO HOA 2 story tri-level offers 4 Bedrooms, 3 Baths, this was a Former Model Home in Community of the Boardwalk. Formal Living & Dining Rooms. Tri-Level Design w/3 Bedrooms Upstairs, 1 Bedroom on Family Room Level. Spacious Kitchen w/Vaulted Ceiling & Breakfast Bar. Family Room w/Fireplace & Ceiling Fan. Large Master Bedroom Suite w/ Vaulted Ceiling, Master Bath w/Dual Sinks, Separate Shower & Tub. Skylights in All Upstairs Baths. Inside Laundry. Storage Cabinets in 2 Car Garage. Fenced in Pool in Backyard. AC Tran Unit installed. 2019.
$705,000
24815 N 106TH Drive Peoria, AZ 85383
- Type:
- Single Family
- Sq.Ft.:
- 2,725
- Status:
- Active
- Beds:
- 4
- Lot size:
- 0.25 Acres
- Year built:
- 2017
- Baths:
- 3.00
- MLS#:
- 6736237
ADDITIONAL INFORMATION
A beautiful 4 bed, 3 bath residence in Tierra Del Rio is now on the market! Nestled on a premium cul-de-sac corner lot and featuring a 3 car tandem garage, low-care front yard, and an RV gate, it's sure to be the home for you! SOLAR for savings. Discover a spacious open floor plan w/elegant wood-look flooring, dazzling light fixtures, and trending palette throughout. The chef's kitchen is comprised of espresso cabinetry w/crown moulding, a pantry, granite counters, stylish backsplash, stainless steel appliances, and an island complete w/a breakfast bar. Upstairs you'll find a cozy loft w/soft carpet, where you can spend a relaxing Sunday afternoon! The primary bedroom boasts a walk-in closet and a private ensuite w/dual sinks. Don't forget about the cozy open den, ideal for a lounge area. Finally, the expansive backyard includes a covered patio, natural turf, pavers, a lovely pergola, and a fenced pool! What are you waiting for? Act now!
$515,000
29699 N 126TH Drive Peoria, AZ 85383
- Type:
- Single Family
- Sq.Ft.:
- 2,064
- Status:
- Active
- Beds:
- 4
- Lot size:
- 0.24 Acres
- Year built:
- 2004
- Baths:
- 2.00
- MLS#:
- 6736006
ADDITIONAL INFORMATION
Welcome to your new home in the highly coveted Vistancia community! This stunning residence features 4 bedrooms & 2 bathrooms updated in 2024, and a generous living space of 2064 sq. ft. on an expansive 10,580 sq. ft. lot with plenty of room for a pool! Built in 2004, the home combines timeless design with contemporary updates done in 2022 including new HVAC, flooring, water heater, water softener, & water filtration system. The spacious layout of the home includes a versatile den/home office, offering flexibility for remote work or additional living space. The sitting room off the master bedroom has many versatile uses including a relaxation room, home gym, or library. Additionally, the property boasts an RV gate, providing convenient access for additional....... parking and storage. Residents of the Vistancia community enjoy access to a plethora of amenities, including a clubhouse perfect for social gatherings and community events, refreshing pools, tennis and pickleball courts for active living, indoor basketball courts for year-round recreation, and scenic trails for walking and biking.This vibrant community is perfect for those seeking an active and social lifestyle. Don't miss this exceptional opportunity to own a piece of paradise in Vistancia. Come and see it today and discover the perfect place to call home!
$2,345,000
10059 W VILLA LINDO Drive Peoria, AZ 85383
- Type:
- Single Family
- Sq.Ft.:
- 4,723
- Status:
- Active
- Beds:
- 5
- Lot size:
- 0.8 Acres
- Year built:
- 2008
- Baths:
- 4.00
- MLS#:
- 6735584
ADDITIONAL INFORMATION
Exceptional custom home in the prestigious gated community of Melton Ranch 1. Spanning 5,679 square feet, this exquisite residence features 5 beds, 4 bathrooms, a 4-car garage with custom cabinetry, a designer pool, an RV garage, and a guest house. Enter through a private courtyard into the charming formal dining and living rooms. Unwind in your spacious master suite, complete with a sitting room, private backyard exit, and a cozy two-way fireplace. The master bath offers a whirlpool tub and a walk-in shower for ultimate relaxation. Perfect for entertaining, the gourmet kitchen opens through sliding glass pocket doors to a backyard oasis. Enjoy swimming or sliding into the designer pool, making this home an entertainer's dream.
$500,000
9406 W PALMER Drive Peoria, AZ 85345
- Type:
- Single Family
- Sq.Ft.:
- 2,178
- Status:
- Active
- Beds:
- 4
- Lot size:
- 0.15 Acres
- Year built:
- 1998
- Baths:
- 3.00
- MLS#:
- 6735177
ADDITIONAL INFORMATION
PRICED TO SELL! This 2-story gem has original owners that updated almost everything from all the bathrooms, new roof, new plantation shutters, tile & wood floors. The kitchen features wood cabinets, newer built-in appliances, quartz counters, a large walk in pantry & breakfast bar. The expansive loft has vaulted ceilings, ideal for a media center & office with views of the park. The main suite comes with completely remodeled private bathroom that has a huge walk in shower, quartz vanities, & 2 walk-in closet. Downstairs the double doors reveal a bright den that's perfect as a 4th bedroom or workout space. The backyard backs to park for tons of privacy & includes a sitting area, lush faux grass, fenced pool & hot tub. Home is located near shopping malls, great restaurants, freeways & more.
$584,900
26964 N 104TH Lane Peoria, AZ 85383
- Type:
- Single Family
- Sq.Ft.:
- 2,605
- Status:
- Active
- Beds:
- 4
- Lot size:
- 0.15 Acres
- Year built:
- 2017
- Baths:
- 3.00
- MLS#:
- 6733026
ADDITIONAL INFORMATION
Welcome to Northlands Encore in North Peoria, the best value for the money in the area, where the skies are bigger and the sunset glow fills the sky with radiant pink, orange, and purple. Step outside every morning and view the beautiful Calderwood Butte out your front door, with private backyard mountain views and the trail head right down the street, you'll get the full enjoyment of this very special home in an extraordinary community. Step inside this move-in ready 2-story Amethyst Model by Taylor Morrison, with over 2605 sq. ft. of living space, 4 BED + LOFT + 3 BATH, and a 2 CAR temp controlled garage. NEW CARPET was just installed in the living room and throughout the entire 2nd level! The main level features an open concept main living area, light and bright neutral color pallet throughout, white trim, blinds, and doors. Convenient main-level bedroom and full bath, currently used as a home gym. Open concept kitchen and dining area with light gray tile floors, can-lighting, contrasting twilight cabinets, dark gray granite countertops and island, a stainless steel GE appliance package, and a walk-in pantry for all your storage needs. The upper level features a large open loft, which can be used as another living space, office, or game area. Master suite with full master bath, featuring a tub and shower combo, double sinks, and a walk-in closet. Split floor plan with 2 additional bedrooms and a full bathroom. Step out back and take a deep breath, with no back neighbors and beautiful mountain views. Large, brick paver covered patio w/fan, outdoor kitchen w/ serving area for dining outdoors, centered green space with a play area to the side. SOLAR will be paid at closing! Neighborhood and property mountain views, close proximity to 303 freeway access, shopping, dining, entertainment, health care, and less than 20 min. away from beautiful Lake Pleasant Regional Park. A list of full updates available in the documents tab, there truly is nothing to do except move in.
- Type:
- Single Family
- Sq.Ft.:
- 2,471
- Status:
- Active
- Beds:
- 3
- Lot size:
- 0.15 Acres
- Year built:
- 2017
- Baths:
- 3.00
- MLS#:
- 6732952
ADDITIONAL INFORMATION
BRING YOUR TOY'S! - This 3-bedroom, 2.5-bath +Loft home with a cooled 44-foot RV garage and 220v in Rancho Cabrillo is impressive. The modern, great room design, upgraded kitchen with 42'' cabinets, stainless steel appliances, and a gas range make it very appealing. The built-in surround sound and hidden AV storage add a nice touch for entertainment. Upstairs, the loft area provides extra space, perfect for teens or additional relaxation. The landscaping and automatic watering system are great conveniences, saving you the hassle and $$$ of doing it yourself in a new build. North/South exposure, new carpet, and paint. Close to Happy Valley and the 303 for easy access. This is a well-equipped and comfortable home, comes with plenty of amenities for modern living!
$899,000
9837 W LARIAT Lane Peoria, AZ 85383
- Type:
- Single Family
- Sq.Ft.:
- 3,199
- Status:
- Active
- Beds:
- 4
- Lot size:
- 0.24 Acres
- Year built:
- 2016
- Baths:
- 3.00
- MLS#:
- 6728829
ADDITIONAL INFORMATION
INSTANT EQUITY OPPORTUNITY! Appraisal completed on 7/24 at $935K—priced below market value! Welcome to your dream home, a luxurious sanctuary nestled on a premium view lot in the prestigious gated community of Stonebridge Ranch, located in the highly desirable 85383 Peoria neighborhood. From the moment you enter the private courtyard through the elegant iron gate, you'll be captivated by the charm and sophistication of this residence. This popular split floor plan features 4 spacious bedrooms, a versatile den, and 2.5 beautifully appointed bathrooms. Designed for modern living, the home boasts energy-efficient prepaid solar, ensuring sustainable and cost-effective living. Step inside to find a freshly painted interior and many upgrades throughout, including coffered ceilings in the main entryways, living areas, and the owner's suite. The gourmet kitchen is a chef's delight, equipped with gas cooktop, under-cabinet lighting and a stunning 12-foot slider door that seamlessly connects indoor and outdoor living spaces. The resort-like backyard is an entertainer's paradise, featuring a built-in fireplace, meticulously landscaped yard, and two separate pergolas complete with a barbecue and bar area. At the heart of this outdoor oasis is a gorgeous heated swimming pool with a unique glass finish, offering breathtaking desert mountain views and access to the most beautiful sunsets you have ever seen. For your peace of mind, this home has been thoroughly inspected with all repairs completed, and a home warranty is offered. Accessibility is a key feature, with handicapped accessible doorways and a roll-in shower, ensuring comfort for all residents and guests. Conveniently located near shopping centers, nationally recognized schools, and just 10 minutes from Lake Pleasant, this home offers an unparalleled lifestyle. This home has it all and so much more. Don't miss the opportunity to make it yours
$531,999
10826 W NOSEAN Road Peoria, AZ 85383
- Type:
- Single Family
- Sq.Ft.:
- 2,008
- Status:
- Active
- Beds:
- 3
- Lot size:
- 0.13 Acres
- Year built:
- 2016
- Baths:
- 2.00
- MLS#:
- 6734075
ADDITIONAL INFORMATION
Buyer able to take advantage of credits from both Seller and Preferred Lender at closing. Seller Credit to be 2% of sales price (estimated value $10,500) on a full-price offer, and may be lowered on a below-list price offer. Preferred Lender Credit to be up to 1% of loan amount (estimated value $3,500 - $5,000) and is not contingent on offer price. All Credit totaling an estimated of $14,000 to $15,5000 can be combined and used for any Buyer fee including 2/1 Buy-down, or Purchase Price Reduction. May NOT be used to pay any portion of the Down Payment. Reach out to Preferred Lender, The Goldberg Group at Barrett Financial Group to get pre-qualification more details about Lender Credits. Matt Goldberg (NMLS 1342195) Josh Goldberg (NMLS 216038).
$612,900
9443 W MELINDA Lane Peoria, AZ 85382
- Type:
- Single Family
- Sq.Ft.:
- 2,684
- Status:
- Active
- Beds:
- 4
- Lot size:
- 0.2 Acres
- Year built:
- 2002
- Baths:
- 2.00
- MLS#:
- 6734784
ADDITIONAL INFORMATION
Welcome to this beautifully updated single-story home featuring 4 spacious bedrooms and 2.5 modern bathrooms. Step inside to fresh interior paint and new carpeting in the bedrooms, creating a cozy and inviting atmosphere. The open kitchen boasts elegant quartz countertops and brand-new stainless steel appliances, including a microwave, dishwasher, and range, perfect for the home chef. The family room flows seamlessly from the kitchen, providing an ideal space for gatherings and entertaining. Outside, enjoy the sparkling pool, perfect for relaxation and outdoor fun. This home is the epitome of comfort and style, ready for you to move in and make it your own.
- Type:
- Land
- Sq.Ft.:
- n/a
- Status:
- Active
- Beds:
- n/a
- Lot size:
- 1.03 Acres
- Baths:
- MLS#:
- 6734895
ADDITIONAL INFORMATION
INCREDIBLE OPPORTUNITY CORNER LEVEL LOT IN HIGH DEMAND OF NORTH PEORIA! IMAGINE BUILDING YOUR IDEAL DREAM HOME SURROUNDED BY MILLION-DOLLAR CUSTOM HOMES, WITH ROOM FOR HORSES, YOUR BIG TOYS, RV, POOL, GARAGE, WORKSHOP, HOW ABOUT A GUEST HOUSE, YOU NAME IT, BY THE WAY...NO HOA. ENJOY THE BEAUTIFUL MOUNTAIN VIEWS! CLOSE DISTANCE TO SHOPPING, HIKING; 5 MINUTES TO FREEWAY 101 LOOP!
$875,000
8073 W LOUISE Drive Peoria, AZ 85383
- Type:
- Single Family
- Sq.Ft.:
- 4,002
- Status:
- Active
- Beds:
- 5
- Lot size:
- 0.21 Acres
- Year built:
- 2001
- Baths:
- 4.00
- MLS#:
- 6733130
ADDITIONAL INFORMATION
Back on the market! Their loss can be your gain! Beautiful 5 bedroom, 3.5 bath home features a 3-car garage, RV gate, charming stone accents, and a well-kept front yard. Energy Efficient at its best - 25 year paid solar! Discover an inviting living room with soaring vaulted ceilings, a neutral palette and classic plantation shutters. Enjoy intimate moments with loved ones in the family room, offering wood like flooring, sliding doors to patio and a cozy stone-clad fireplace. The eat-in kitchen is equipped with granite counters with a matching backsplash, abundant wood cabinetry with crown moulding, pendant/recessed lighting, stainless steel appliances, double ovens, gas cooking, a walk-in pantry, and an island with a breakfast bar. Additional spaces include an open den and an entertainment room for hosting gatherings. The primary bedroom boasts, wood like floors, shutters and an ensuite with dual sinks, huge shower and a walk-in closet. Unwind in the backyard oasis, complete with a covered patio, a relaxing spa, a putting green for golf enthusiasts, a built-in BBQ, and a sparkling pool. Side yard has shed for yard maintenance, pavered walk and RV Gate. Make this gem yours now!
$539,999
22831 N 103RD Lane Peoria, AZ 85383
- Type:
- Single Family
- Sq.Ft.:
- 2,134
- Status:
- Active
- Beds:
- 4
- Lot size:
- 0.19 Acres
- Year built:
- 2000
- Baths:
- 2.00
- MLS#:
- 6731668
ADDITIONAL INFORMATION
WELCOME TO PEORIA.THIS HOME COMES W/ RV GATE, 3 CAR GARAGE & EXTENDED CONCRETE SLAB FOR ALL YOUR AUTOS. GREAT LOT SIZE 8,198 SQFT. COVER PORCH ENTRY. INSIDE IT BOASTS W/VOULTED CELLINGS, SPECIOUS LIVING RM, UNIQUE ARCH DESIGN THAT WILL TAKE YOU INTO KITCHEN W/ LARGE ISLAND, W/ LOTS OF WINDOWS & WINDOW COVERINGS. LAMINATE FLOORING THROUGHOUT,NO CARPET AT ALL. FANS T/O, COVER PATIO, NICE SIZE YARD. COME VISIT, MAKE THE OFFER.
Open House:
Saturday, 11/16 10:00-2:00PM
- Type:
- Single Family
- Sq.Ft.:
- 3,792
- Status:
- Active
- Beds:
- 6
- Lot size:
- 0.24 Acres
- Year built:
- 1997
- Baths:
- 3.00
- MLS#:
- 6723856
ADDITIONAL INFORMATION
** 2% CONCESSIONS OFFERED AT CLOSE!! ** Welcome to your new 6 bedroom/3 full bath & 3 car garage home located in Peoria. This beautiful home features 3 multi-levels with tile/wood flooring throughout. The lower level features a home office, cozy living room with a private mother in-law suite with a full detached bathroom. The upper level features a large primary bedroom with an ensuite bathroom with a soaking tub/separate shower. Upstairs also features four other bedrooms, one of which has its own balcony that overlooks the backyard and a full bathroom. The backyard features a renovated pool, large covered patio and large backyard great for entertaining. RV gate and two brand new AC units. Brand new solar panels + added insulation make this home a must see. This home won't last long!

Information deemed reliable but not guaranteed. Copyright 2024 Arizona Regional Multiple Listing Service, Inc. All rights reserved. The ARMLS logo indicates a property listed by a real estate brokerage other than this broker. All information should be verified by the recipient and none is guaranteed as accurate by ARMLS.
Peoria Real Estate
The median home value in Peoria, AZ is $519,990. This is higher than the county median home value of $456,600. The national median home value is $338,100. The average price of homes sold in Peoria, AZ is $519,990. Approximately 69.65% of Peoria homes are owned, compared to 23.19% rented, while 7.16% are vacant. Peoria real estate listings include condos, townhomes, and single family homes for sale. Commercial properties are also available. If you see a property you’re interested in, contact a Peoria real estate agent to arrange a tour today!
Peoria, Arizona has a population of 187,733. Peoria is more family-centric than the surrounding county with 31.47% of the households containing married families with children. The county average for households married with children is 31.17%.
The median household income in Peoria, Arizona is $81,017. The median household income for the surrounding county is $72,944 compared to the national median of $69,021. The median age of people living in Peoria is 40.8 years.
Peoria Weather
The average high temperature in July is 105.3 degrees, with an average low temperature in January of 43 degrees. The average rainfall is approximately 9.5 inches per year, with 0.1 inches of snow per year.
