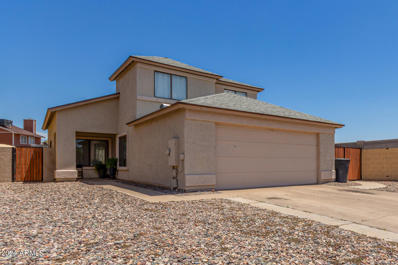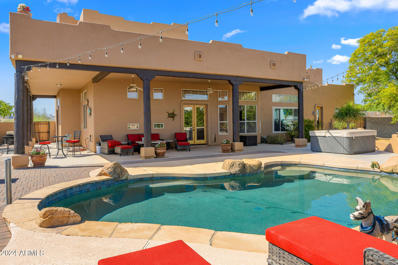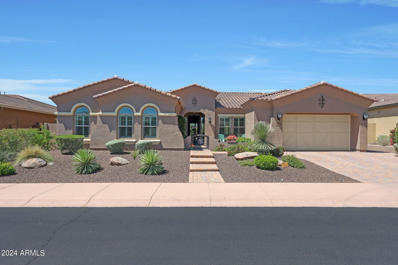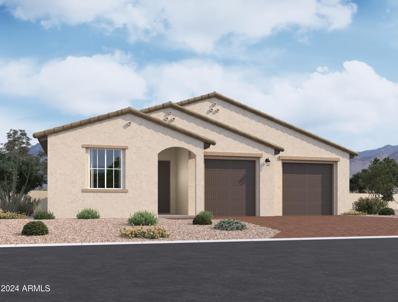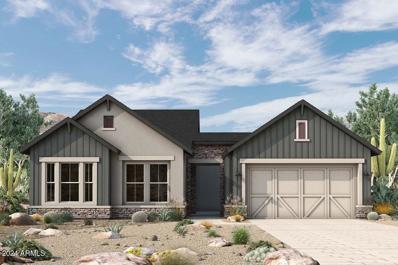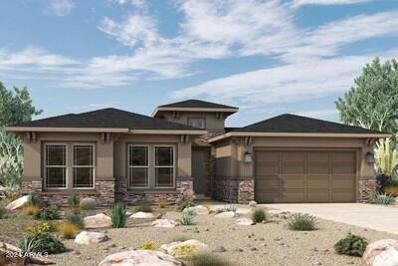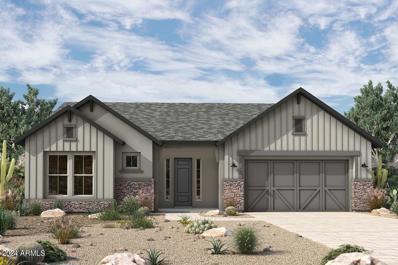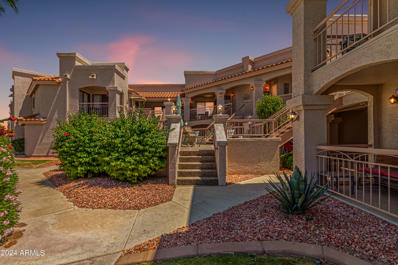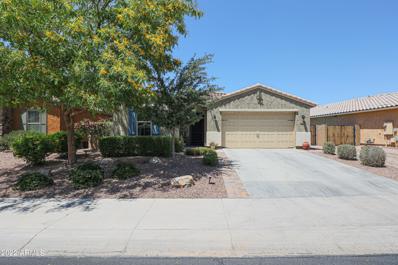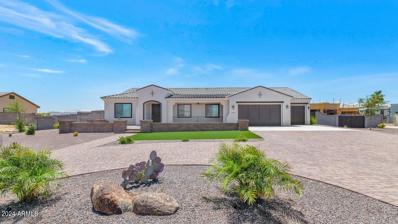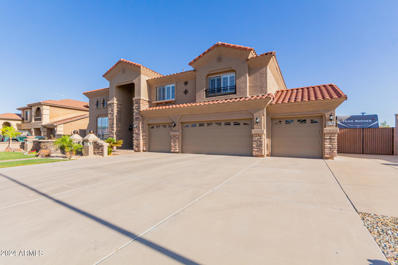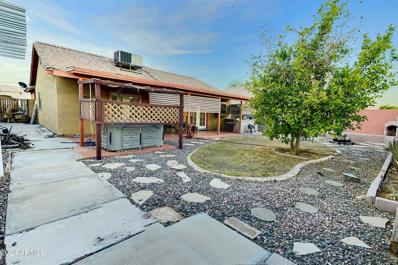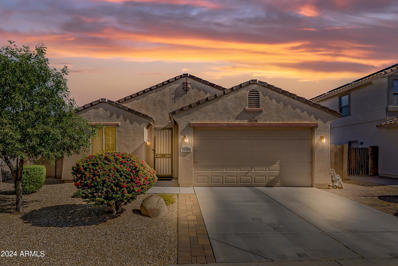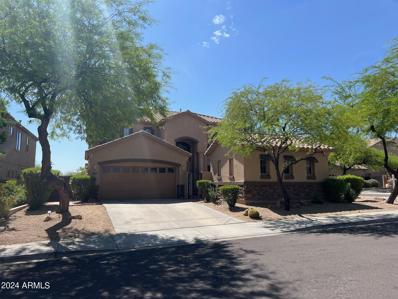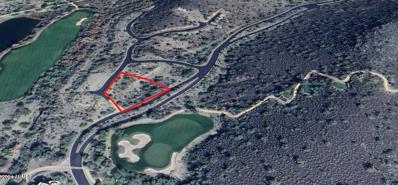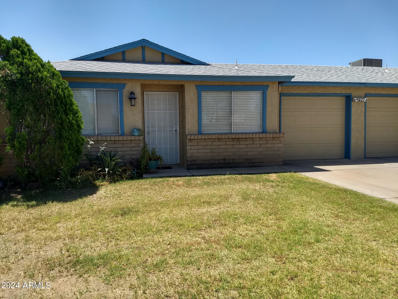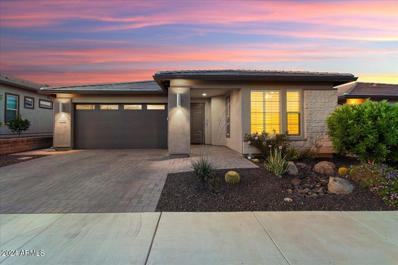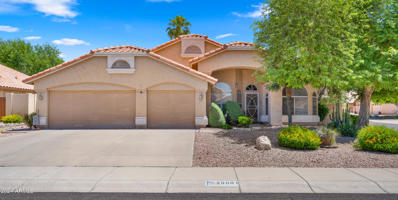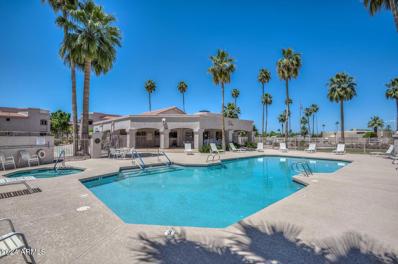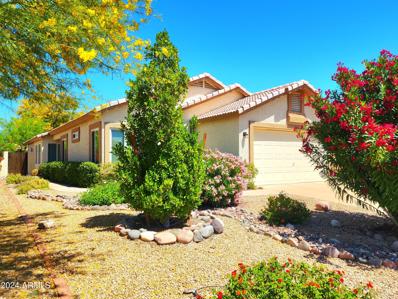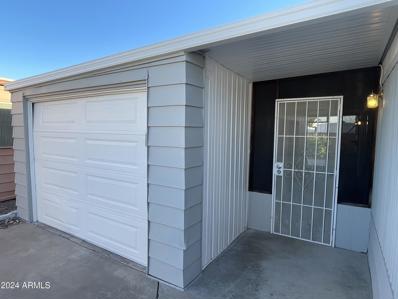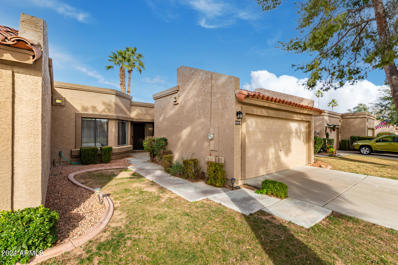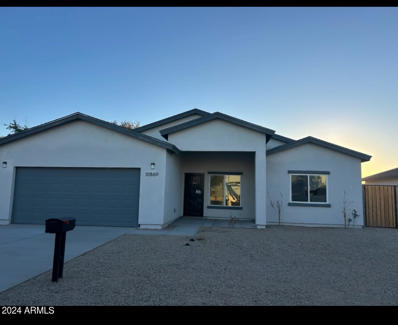Peoria AZ Homes for Rent
$375,000
11101 N 82ND Drive Peoria, AZ 85345
- Type:
- Single Family
- Sq.Ft.:
- 1,622
- Status:
- Active
- Beds:
- 4
- Lot size:
- 0.11 Acres
- Year built:
- 1991
- Baths:
- 2.00
- MLS#:
- 6708759
ADDITIONAL INFORMATION
Welcome to this charming 4-bed, 2.5-bath home in Shangri-La Estates! Nestled on a corner lot, it offers a 2-car garage with the largest driveway in the neighborhood. Discover an inviting living room adorned with sliding doors to the backyard and a high-vaulted ceiling that adds to the airy feel! The eat-in kitchen boasts SS appliances, recessed lighting, and ample white cabinetry. Primary bedroom is downstairs! It has a double-door entry, walk-in closet, & ensuite bathroom. Secondary bedrooms await upstairs. Out the back, you have turf & an open patio to relax or enjoy BBQ.
$1,290,000
9255 W BUCKSKIN Trail Peoria, AZ 85383
- Type:
- Single Family
- Sq.Ft.:
- 4,089
- Status:
- Active
- Beds:
- 4
- Lot size:
- 1.18 Acres
- Year built:
- 1997
- Baths:
- 4.00
- MLS#:
- 6708890
ADDITIONAL INFORMATION
Welcome to your custom retreat on 1.2 acres in Peoria, ideally located near Lake Pleasant and featuring an impressive 1900 SF RV/Boat Garage. This home offers 4 bedrooms and 3.5 bathrooms, providing ample room for your multi-generations. The gourmet kitchen is a chef's delight, equipped with high-end appliances and finishes, and flows seamlessly into a great room with a breakfast bar, cozy breakfast nook, and formal dining area. Entertain effortlessly in the indoor/outdoor living spaces, which include a putting green, basketball hoop, covered patio, BBQ area, spa, and a sparkling pool that invites relaxation and enjoyment. The spacious layout also features a large workout room with an adjoining steam room, perfect for maintaining your fitness routine. For those who need extra storage or workspace, the property includes a 1900 SF detached RV garage with a large garage doors, one for your RV and the other to store your beautiful boat to take to Lake Pleasant. This garage has ample storage, a workshop, and can accommodate up to 4 additional cars, making it ideal for car collectors or hobbyists. Don't miss the opportunity to own this exceptional property that combines luxury, functionality, and ample space for all your needs.
$955,000
12349 W TYLER Trail Peoria, AZ 85383
- Type:
- Single Family
- Sq.Ft.:
- 3,124
- Status:
- Active
- Beds:
- 3
- Lot size:
- 0.27 Acres
- Year built:
- 2018
- Baths:
- 4.00
- MLS#:
- 6703115
ADDITIONAL INFORMATION
REDUCED!! BEAUTIFUL 3126 SQ FOOT 3 BED, 3.5 BATHS +DEN/OFFICE, GREAT ROOM WITH FORMAL DINING AREA. CUSTOM FEATURES THROUGHOUT. DAVID WEEKLEY IS THE BUILDER OF THIS 2X6 CONSTRUCTED HOME. SOLAR OF $83.50 A MONTH FOR DESERT HEAT SAVINGS. LARGE TILE IN ALL BUT THE 2 EXTRA BEDROOMS. 3 MASTER SUITES SPLIT FLOOR PLAN. MAIN BEDROOM IS SPACIOUS WITH OPEN VIEWS OF OASIS BACKYARD, BATH HAS LARGE GLASS WALK-IN SHOWER, 2 AND 2 SEPARATE VANITIES WITH LOTS OF STORAGE. HUGE WALK-IN CLOSET IS PROFESSIONALLY DESIGNED BY CA CLOSETS. LAUNDRY IS RIGHT OFF THE MASTER CLOSET FOR CONVENIENCE. KITCHEN BOASTS WHITE SHAKER CABINETS, 15X7 FOOT WOOD TONE ISLAND WITH UNDER LIGHTING, GRANITE, SOARING CABINETS, HIGH END APPLIANCES, SUBZERO COUNTER DEPTH FRIDGE. DEEP SPACIOUS WALK-IN PANTRY. SEPARATE BREAKFAST ROOM WITH BUILT-IN SERVING COUNTER/ CABINETS AND DISPLAY GLASS FRONT RAISED CABINETS. FORMAL DINING ROOM IS CURRENTLY USED AS A SITTING AREA. SO MANY CHOICES IN THIS SPACIOUS HOME. DEN/OFFICE HAS BUILT-IN DESK, STORAGE, TV AND IS ROOMY. WINDOWS HAVE EITHER PLANTATION SHUTTERS ON THE FRONT OF THE HOUSE OR WOVEN BLINDS ON OTHER WINDOWS. MASSIVE SLIDER TO PATIO HAS AUTOMATIC SHADES THAT ARE SELDOM CLOSED DUE TO NO NEIGHBORS BEHIND. 2 COVERED PATIOS WITH RETRACTABLE SHADE ON ONE AND THE OTHER HAS NEW ELECTRONIC SHADES FOR SUMMER USE. OUTDOOR KITCHEN IS OFF THE BREAKFAST KITCHEN AREA. BACKYARD IS SURROUNDED BY BLOCK WALLS. VERY PRIVATE YARD. THERE IS A PUTTING GREEN FOR FUN AND PRACTICE, A FIRE-PIT WITH NATURAL GAS AND A WATER FEATURE IN THE MIDDLE WITH A BUBBLING WATER FALL. DESERT LANDSCAPING FRONT AND BACK IS WATER SMART FOLIAGE AND BRIGHT COLORFUL FLOWERING SHRUBS. 3 CAR TANDUM GARAGE WITH CUSTOM CABINETS INSIDE. GOLF AND SOCIAL MEMBERSHIPS ARE AVAILABLE TO PURCHASE IN THIS AWARD WINNING GATED COMMUNITY. COUNTRY CLUB HAS 3 POOLS, PICKLEBALL & TENNIS COURTS,BOCCI BALL, WONDERFUL WORKOUT FACILITIES, A RESTAURANT AND AN 18 HOLE 72 PAR GOLF COURSE DESIGNED BY JIM ENG.THIS AREA HAS LOTS OF WILDLIFE, AZ BEAUTY AND BREATHTAKING VIEWS AND SCENERY. HOA IS 468.50 QUARTERLY. VISTANCIA HAS BEEN VOTED #1 MASTER PLANNED COMMUNITY IN AZ YEARS IN A ROW. NOT AGE RESTRICTED!! $1500 WORKING CAP FEE WITH PURCHASE. NO POOL TO WORRY ABOUT. WOULD BE A GREAT YEAR ROUND OR WINTER HOME. TVS AND WASHER DRYER SUBZERO ALLL STAY. SOME FURNITURE MAY BE AVAILABLE. SELLER IS LICENSED REALTOR IN AZ. SELLERS PREFER DRIGGS TITLE, KIMBERLY OWEN, WESTGATE OFFICE.
$689,990
7689 W TETHER Trail Peoria, AZ 85383
- Type:
- Single Family
- Sq.Ft.:
- 2,197
- Status:
- Active
- Beds:
- 3
- Lot size:
- 0.17 Acres
- Year built:
- 2024
- Baths:
- 3.00
- MLS#:
- 6707350
ADDITIONAL INFORMATION
Welcome to Ashton Woods newest community in Peoria -The Sanctuary at Aloravita. This 2,197 Ruby floorplan features a Spanish style elevation and includes 3 bedrooms, 2.5 baths, a den plus 4-car super garage. The impressive kitchen island is perfect for family and friends to gather as it opens to the home's great room for easy entertaining. The kitchen includes stainless steel appliances with a gas cooktop, large undermount sink, under cabinet hood, beautiful stained shaker style cabinets with crown molding, Carrara Breeze quartz countertops, and large pantry. The great room offers a 4 panel center sliding glass door so you can step out into your covered patio to enjoy indoor/outdoor living in your backyard with friends and family. Other features include, 8' interior doors, 6x36 wood plank style floor tile, upgraded carpet/pad, a soft-water loop, and much more! For the car enthusiasts out there, this home includes 4-car super garage. Great location close to dining, freeways, parks, and
$914,990
32527 N 135TH Drive Peoria, AZ 85383
- Type:
- Single Family
- Sq.Ft.:
- 2,462
- Status:
- Active
- Beds:
- 3
- Lot size:
- 0.17 Acres
- Year built:
- 2024
- Baths:
- 3.00
- MLS#:
- 6705957
ADDITIONAL INFORMATION
3 bedrooms + study, 2.5 baths, a gorgeous interior courtyard and 3 car garage, this great room design is flush with natural light...perfectly capturing those Arizona sunsets. With large picturesque, energy-efficient windows, 10' flat ceilings and 8' tall doors, this home offers tremendous sight lines and just feels like 'home.' Perfect for entertaining, the Gourmet kitchen boasts an oversized island, stainless GE appliances, and designer-appointed backsplash - be the envy of your family and friends. Inside the owner's retreat, personal relaxation is achievable with a spa-like bath boasting a tiled walk-in shower with secondary rain can showerhead and gorgeous quartz countertops. 2x6 construction and Extensive NEW HOME WARRANTY = peace of mind. Welcome home.
$913,990
32476 N 134TH Lane Peoria, AZ 85383
- Type:
- Single Family
- Sq.Ft.:
- 2,461
- Status:
- Active
- Beds:
- 3
- Lot size:
- 0.17 Acres
- Year built:
- 2024
- Baths:
- 3.00
- MLS#:
- 6705797
ADDITIONAL INFORMATION
3 bedrooms + study, 2.5 baths, a gorgeous interior courtyard and 3 car garage, this great room design is flush with natural light...perfectly capturing those Arizona sunsets. With large picturesque, energy-efficient windows, 10' flat ceilings and 8' tall doors, this home offers tremendous sight lines and just feels like 'home.' Perfect for entertaining, the Gourmet kitchen boasts an oversized island, stainless GE appliances, and designer-appointed backsplash - be the envy of your family and friends. Inside the owner's retreat, personal relaxation is achievable with a spa-like bath boasting a tiled walk-in shower with secondary rain can showerhead and gorgeous quartz countertops. 2x6 construction and Extensive NEW HOME WARRANTY = peace of mind. Welcome home.
$912,990
32480 N 134TH Lane Peoria, AZ 85383
- Type:
- Single Family
- Sq.Ft.:
- 2,791
- Status:
- Active
- Beds:
- 4
- Lot size:
- 0.17 Acres
- Year built:
- 2024
- Baths:
- 4.00
- MLS#:
- 6705851
ADDITIONAL INFORMATION
Professionally designed this 4 bedroom, 3.5 bath home is a showstopper! The home has an open concept design that includes a study and an elegant entry that leads you into a spacious family room and a kitchen designed for entertaining! You can relax in your beautiful sunroom to enjoy your cup of coffee in the morning. The expansive 12' multi-slide glass doors lead to an extended patio area that is perfect for entertaining. Soaring cathedral ceilings lead you into the luxurious Owner's bath with a stunning Super Shower and fine finishes. 2X6 CONSTRUCTION; EXTENSIVE NEW HOME WARRANTY.
- Type:
- Apartment
- Sq.Ft.:
- 882
- Status:
- Active
- Beds:
- 1
- Lot size:
- 0.02 Acres
- Year built:
- 1986
- Baths:
- 1.00
- MLS#:
- 6705776
ADDITIONAL INFORMATION
Resort-style living in this FULLY FURNISHED, turn-key 1 bedroom unit. Just bring your suitcase!!! Ideal private 2nd floor location just steps to the community clubhouse, heated pool and spa. Bright and open floor plan with plenty of natural light. Front balcony off the dining area plus a rear balcony off the great room and bedroom. One covered parking space is included (space I.) --- Greenway Palms is a highly desirable GATED Active Adult 55+ condo community with clubhouse, game/card room, workout facility, fireplace, billiards, shuffle board court, heated pool & spa plus lots of activities to meet new friends. Close to Sun City and easy to get anywhere in the valley with the 101 close by. --- Greenway Palms is part of the Desert Harbor master HOA association with large community lake.
- Type:
- Single Family
- Sq.Ft.:
- 1,958
- Status:
- Active
- Beds:
- 4
- Lot size:
- 0.15 Acres
- Year built:
- 2016
- Baths:
- 3.00
- MLS#:
- 6705368
ADDITIONAL INFORMATION
Beautiful 4 bedroom 3 bath home. 3 car tandem garage with lots of storage and a 220 plug. Warm neutral color throughout. Home was just painted and new neutral carpet has been installed. Custom tile throughout in all the right places. The large kitchen with granite slab opens into a spacious family room and eat it dinning area. The backyard is an entertainers dream. Great use of space with many outdoor seating areas. There is also your own private bar, natural Gas BBQ, gas firepit, and hot tub. Great mountain views!!
$1,418,000
10147 W CAMINO DE ORO -- Peoria, AZ 85383
- Type:
- Single Family
- Sq.Ft.:
- 3,025
- Status:
- Active
- Beds:
- 4
- Lot size:
- 1 Acres
- Year built:
- 2022
- Baths:
- 3.00
- MLS#:
- 6702235
ADDITIONAL INFORMATION
This LIGHTLY LIVED IN and STUNNING CUSTOM HOME in a FANTASTIC LOCATION on an ACRE LOT in a MARICOPA COUNTY ISLAND adjacent to Peoria has a perfect BLEND of LUXURY LIVING with a FUNCTIONAL FLOOR PLAN*GOURMET KITCHEN includes CALACATTA QUARTZ with WATERFALL at island, DOUBLE STACK WHITE SHAKER CABINETS, DOUBLE OVENS, BEVERAGE FRIDGE, prep sink, walk in pantry, POT FILLER, and GAS COOKTOP*SPLIT OWNER SUITE has SPA LIKE BATHROOM with STAND-ALONE TUB, BEAUTIFUL TILE WORK at the frameless SHOWER, and DIRECT ACCESS to LAUNDRY*Other UPGRADES include ENERGY EFFICENT SPRAY FOAM, soft water and R/O, oversized water heater, 4-CAR garage with EPOXY Floors, multiple car chargers, smart home, WOOD-TILE throughout - and SO MUCH MORE*COME BY and SEE WHY you WILL WANT to CALL THIS PLACE YOUR ''HOME''
$899,000
9557 W OBERLIN Way Peoria, AZ 85383
- Type:
- Single Family
- Sq.Ft.:
- 3,920
- Status:
- Active
- Beds:
- 5
- Lot size:
- 0.34 Acres
- Year built:
- 2003
- Baths:
- 4.00
- MLS#:
- 6701515
ADDITIONAL INFORMATION
Highly coveted gated community of Pleasant Valley in north Peoria, this exquisite two-story home offers luxurious living at its finest. With five spacious bedrooms, including a convenient mother-in-law suite downstairs, and three and a half baths, this residence provides ample space and comfort for the entire family. PREFERRED LENDER TO BUY DOWN INTEREST AT NO COST TO BUYER! discover a beautifully designed home that seamlessly blends elegance with modern comfort. Updated Kitchen with quartz countertops. at the heart of this home lies in its stunning backyard oasis, featuring a large diving pool, ramada, volleyball, large Yard for outdoor entertaining and relaxation. Convenience meets luxury with RV parking and a four-car garage, ensuring ample space for vehicles and outdoor gear List of Upgrades: Huge Diving/Play pool w/waterfall Gas fire-pit 4-car garage 50 amp 240 Volt EV charging outlet in garage Extra concrete parking in front and for RV in back Walk-in closets in every bedroom Remodeled Kitchen w/Gourmet cooking pkg (incl dual convection ovens) FP in family room Double-sided FP in Master Bedroom/Bath Newly painted Plantation Shutters throughout Mature Citrus--Tangelo, Lemon, Grapefruit Grass Volleyball court w/removable poles Upgrades/Updates: 2024--Remodeled Master Shower w/Marble 2024--Remodeled Master Quartz Countertops 2023--Updated wood floors on stairway and upstairs 2023--Repainted entire interior w/washable flat paint 2022--New Reverse Osmosis 2021--New Water Softener 2021--New Gas Water Heater 2021--New Pool Pump w/Vortex cleaner and Dolphin pool robot 2020-21=2 New 14 seer 5 ton Trane AC units
- Type:
- Single Family
- Sq.Ft.:
- 943
- Status:
- Active
- Beds:
- 2
- Lot size:
- 0.12 Acres
- Year built:
- 1997
- Baths:
- 2.00
- MLS#:
- 6702163
ADDITIONAL INFORMATION
LOCATION, LOCATION, LOCATION! AirBnB???? Close to Tanger Outlets, Desert Diamond Casino, Mattel Theme Park, and the new VIA resort! Could quite possibly be a great AirBnB! TESLA SOLAR-powered home with beautiful floors, no carpet, & NO HOA! NEWLY installed ''Energy Efficient'' windows!!! Home has RV gate for your toys, a built-in bbq grill for entertaining, citrus tree, jacuzzi, tiled master bathroom shower walls, and MUCH more all on a larger than normal lot size for the majority of the homes this size in this neighborhood. This house could be YOUR home!
$525,000
7638 W ANDREA Drive Peoria, AZ 85383
- Type:
- Single Family
- Sq.Ft.:
- 2,055
- Status:
- Active
- Beds:
- 4
- Lot size:
- 0.15 Acres
- Year built:
- 2012
- Baths:
- 2.00
- MLS#:
- 6701565
ADDITIONAL INFORMATION
Buyer may be eligible for additional credit to reduce interest rate on this property - terms and conditions may be required. Let's talk about location. Perfectly situated in north Peoria in the quiet gated community of Enclave at Rock Springs. The community features three parks, walking and hiking trails and sits at the base of the Peoria Regional Preserve. Minutes from shopping, gyms, restaurants and entertainment venues. Well maintained by the original owner. Popular open floor plan with plenty of storage. Beautiful and private yard perfect for relaxing or entertaining.
- Type:
- Single Family
- Sq.Ft.:
- 3,118
- Status:
- Active
- Beds:
- 5
- Lot size:
- 0.17 Acres
- Year built:
- 2003
- Baths:
- 4.00
- MLS#:
- 6696966
ADDITIONAL INFORMATION
Just reduced, priced to sell! Great house w/ an even better lot!!! This beautiful home sits on a very private corner lot so that you can enjoy the open space behind you from your very own resort like backyard. One of the few homes available that has a private casita (243sqft) for extended family or the occasional guest. This home has great flooring throughout, the eat in kitchen has granite counters, double ovens, built in wine rack, and large walk in pantry with additional storage under the stairs. The very spacious primary suite is conviently located on the main level. There is also a large loft that has been partitioned to create a 6th bedroom plus and has a balcony to enjoy the mountain views.. You don't see many 6 beds plus a loft in this price range. This home won't last!
- Type:
- Land
- Sq.Ft.:
- n/a
- Status:
- Active
- Beds:
- n/a
- Lot size:
- 0.56 Acres
- Baths:
- MLS#:
- 6701834
ADDITIONAL INFORMATION
Stunning residential lot in the lush AZ desert community of Quintero. Beautiful views. Ready to build your dream home. Best price in the area. 3rd party financing available.
- Type:
- Single Family
- Sq.Ft.:
- 1,025
- Status:
- Active
- Beds:
- 2
- Lot size:
- 0.03 Acres
- Year built:
- 1973
- Baths:
- 2.00
- MLS#:
- 6701592
ADDITIONAL INFORMATION
SUN AIR ESTATES (I) IS A 55+ COMMUNITY 2 BED 2 BATH, THIS UNIQUE LOCATION IS AN END UNIT, THAT OFFERS PRIVACY AND LOW TRAFFIC, NEWLY PAINTED EXTERIOR AND NEW ROOF. TWIN UNITS SHARE ROOF AND ATTIC. LIGHT NEUTRAL CERAMIC TILE THROUGHOUT, SECOND BEDROOM WITH AD ON, TOTAL APPROX. 12X22 WITH ACCESS TO GARAGE. GUEST FULL BATH AND A SHOWER IN THE MASTER BEDROOM. CEILING FANS THROUGHOUT, WITH NEWER COUNTER SPACE SIZE WHIRLPOOL FRIDGE, AND WASHER DRYER IN 1 CAR GARAGE WITH ROOM FOR A WORKSHOP. LARGE PICTURE WINDOWS LET IN LOTS OF SUNSHINE, N/S EXPOSURE. SUN AIR II OFFERS A REC CENTER WITH HEATED POOL AND JACCUZI PRIVILAGES FOR $250 ANNUALLY, 101 FRWY, WITH PLENTY OF SHOPPING AND MEDICAL NEEDS NEAR BY. HOA IS $122 A MONTH, PROVIDES ROOF, PAINT AND LANDSCAPING. THERE IS AN HOA TRANSFER FEE.
- Type:
- Single Family
- Sq.Ft.:
- 1,760
- Status:
- Active
- Beds:
- 2
- Lot size:
- 0.13 Acres
- Year built:
- 2021
- Baths:
- 2.00
- MLS#:
- 6700963
ADDITIONAL INFORMATION
LIKE NEW! 2021-built 'Vibrant' with 9.25 kW SOLAR LEASE for huge savings, PLANTATION SHUTTERS & NO CARPET! 2BR/2BA with large multi-use den. Beautiful curb appeal enhanced w/PAVERS on driveway & front porch. Many outstanding upgrades/features - GRANITE SLAB on kitchen counters & large island, stainless GE PROFILE appls. w/5-burner GAS cooktop & GE French-door refrigerator, walk-in pantry. NEW 2024 LUXURY VINYL PLANK FLOORING in bedrooms & den; tile flooring in main areas. Inviting private backyard ideal for alfresco dining or entertaining has HUGE PAVER PATIO, faux grass, attractive landscaping w/lighting & is FENCED including a wall behind. The 2-car garage w/EPOXY FLOOR has overhead storage racks & pedestrian door to an EXTERIOR TRASH ENCLOSURE. SHORT DISTANCE to DOG PARK & MITA CLUB. Additionally, the primary suite has a large bedroom with no carpeting, double sinks, shower, toilet room & large walk-in closet. Guest bedroom with no carpeting & bath are split from primary suite providing privacy for you and your guests. POST TENSION SLAB. Gutters & downspouts. Extra area in garage can be used for storage, motorcycle, or golf cart. $2.40 IS THE AVERAGE FOR APS BILLS THE PAST 12 MONTHS! Gas line was installed for use in backyard. This home is located in award-winning gated, 55+ Trilogy at Vistancia with 5-star-resort style amenities at the 35,000 SF Kiva Club with indoor & outdoor pools, fitness center, day spa, cafe, billiards, meeting rooms, library, tennis courts, pickle ball, bocce ball, events & a plethora of activities to choose from. Outstanding Gary Panks-designed golf course is woven throughout the original part of the neighborhood. The Mita Club has additional outstanding community amenities. Easy access from Trilogy to the 303, shopping, restaurants, entertainment, Lake Pleasant & Paloma Park, Peoria's huge community park loaded with amenities.
$575,000
20961 N 96TH Drive Peoria, AZ 85382
- Type:
- Single Family
- Sq.Ft.:
- 2,157
- Status:
- Active
- Beds:
- 3
- Lot size:
- 0.2 Acres
- Year built:
- 1998
- Baths:
- 2.00
- MLS#:
- 6698227
ADDITIONAL INFORMATION
Welcome to this lovely home! Enter through the formal living room and dining room and immediately sense the warmth and charm of this inviting space. Before we proceed, allow us to introduce you to the heart of the house, the great room, where a cozy fireplace and ample natural light await. Passing by the den, with its versatile double doors for added privacy, you'll discover the spaciousness of the great room and the allure of the patio and backyard beyond. You will want to linger in this tranquil outdoor oasis. Venture into the large primary bedroom, a sanctuary of comfort boasting double doors, a walk-in closet, and an bathroom designed for relaxation and convenience. . With its private exit to the back patio, it offers a seamless blend of indoor-outdoor living. Explore further to find two additional bedrooms, each with carpeting and blinds, along with a conveniently situated hall bathroom between them. The kitchen, overlooking the great room, is not only functional but also a gathering place for culinary delights and shared moments. Let's not forget the backyard, featuring a concrete extension with a gazebo and a spa that conveys with the propertya perfect spot for unwinding and entertaining. For those with storage needs and hobbies, the 3-car garage provides ample space, complete with cabinets, a sink, and room for an extra refrigerator or freezer. Plus, it offers convenient access to the north side of the house. This home offers a blend of comfort, functionality, and outdoor allure that's sure to leave a lasting impression. We're delighted to share it with you today!
- Type:
- Apartment
- Sq.Ft.:
- 1,121
- Status:
- Active
- Beds:
- 2
- Lot size:
- 0.03 Acres
- Year built:
- 1999
- Baths:
- 2.00
- MLS#:
- 6699664
ADDITIONAL INFORMATION
The original owners are selling their 2nd floor unit, 2 bedroom, 2 bathroom in the gated 55+ community of Greenway Palms!. The unit has a bright and open floor plan with plenty of natural light and multiple balconies! All appliances and furniture will stay. Several amenities including a pool and workout facility. Association Fee Incl: Exterior Mnt of Unit; Roof Repair; Roof Replacement; Blanket Ins Policy; Water; Sewer; Garbage Collection; Pest Control; Cable or Satellite; Front Yard Maint; Common Area Maint; Street Maint Additional Storage Lockers available for rent on-site near recreation center.
- Type:
- Single Family
- Sq.Ft.:
- 1,642
- Status:
- Active
- Beds:
- 4
- Lot size:
- 0.21 Acres
- Year built:
- 1993
- Baths:
- 2.00
- MLS#:
- 6698687
ADDITIONAL INFORMATION
Welcome to your fully renovated, modern oasis! This stunning four-bedroom, two-bathroom home has been thoughtfully updated from top to bottom. Step inside to discover a light, bright, and open floor plan with all-new flooring that flows seamlessly throughout the space. The heart of the home is the gorgeously remodeled kitchen, featuring sleek cabinetry, high-end countertops, and brand-new appliances. Prepare to be amazed by the stunning limestone backsplash and the focal point of the kitchen, a breathtaking waterfall island that offers both beauty and functionality. The kitchen also boasts an eat-in area with tons of seating, making it the perfect spot for casual meals or entertaining guests. The vaulted ceilings add to the sense of space and grandeur, creating a truly luxurious feel. Both bathrooms have also been meticulously updated to provide a spa-like experience, with modern fixtures and finishes. Gather around the new fireplace in the spacious living area, perfect for cozy evenings with loved ones. Outside, a brand-new RV gate provides convenient access to the oversized corner lot, offering ample parking, including space for an RV. Enjoy the outdoors in the newly landscaped front and back yards, providing the perfect backdrop for entertaining or simply relaxing in the Arizona sun. NO HOA!!! For those interested, all the furniture is available for purchase on a separate bill of sale. Please see the list of updates in the documents tab. Don't miss the opportunity to make this beautifully renovated home your own!
$759,900
30093 N 129th Drive Peoria, AZ 85383
- Type:
- Single Family
- Sq.Ft.:
- 2,180
- Status:
- Active
- Beds:
- 2
- Lot size:
- 0.17 Acres
- Year built:
- 2011
- Baths:
- 3.00
- MLS#:
- 6699024
ADDITIONAL INFORMATION
Absolutely gorgeous 2,180 sq ft 2 Bed, 2.5 Bath, 3 Car ''Genova'' on a private desert wash lot in Trilogy at Vistancia. This home is loaded with upgrades like crown molding in practically every room, built-ins at the Great Room and Den, multi-sliding glass doors at the Dining Room, and high end shutters! You will love the Gourmet Kitchen with raised panel designer cabinets with pullout drawers, large kitchen island with pendant lights, and stainless appliances including gas cooktop and wall oven. Primary Suite features a spa like bath with separate tub & shower plus a walk-in closet with custom closet organizer! Guest Suite is located at the front of the home and features an en suite bath with upgraded shower. Smart Space with built-in desk off the Kitchen area. Extended Paver Patio. Total privacy with mature landscaping and spacious desert wash behind. Large Covered Patio and gas stub is already in the back, making it very easy to add a built-in BBQ or gas fireplace! This home is owned by the original owner and it's always been a vacation home while being meticulously monitored on a weekly basis!
$399,000
10634 W MOHAWK Lane Peoria, AZ 85382
- Type:
- Single Family
- Sq.Ft.:
- 1,685
- Status:
- Active
- Beds:
- 2
- Lot size:
- 0.15 Acres
- Year built:
- 1994
- Baths:
- 2.00
- MLS#:
- 6697738
ADDITIONAL INFORMATION
*ALL NEW WINDOWS (Renewal by Anderson) *Granite kitchen counters /newer appliances *Private Office or 3rd Bedroom off entry with double doors *2 separate closets in Main Bedroom-one is a LARGE walk in *2 Patio Areas -Main Bedroom and Family room *Main Bathroom has huge NEW Master Shower *Tons of Storage *NEW HVAC 2023, NEW Water Heater 2022 *Private Location and Backyard *The 55 plus community of Ventana Lakes offers activities, events, clubs and meetings. *Community also offers racquet sport courts, heated swimming pools, spas, fishing, workout facility and more.
- Type:
- Other
- Sq.Ft.:
- 896
- Status:
- Active
- Beds:
- 2
- Year built:
- 1978
- Baths:
- 2.00
- MLS#:
- 6698407
ADDITIONAL INFORMATION
MOTIVATED SELLER: Bring offers ON LEASED LAND: Remodeled and renovated!! new kitchen, new baths with tile, Waterproof flooring throughout. Painted inside and out. New plumbing and updated lighting. Rare community with a garage and a screened in arizona room. Great open floor plan for kitchen and front room. Split floor plan. Move in ready just bring your furniture. Must see to appreciate all the updates done. Ground set manufactured home in a gated 55 plus age restricted community. Community has lots of updates coming up with a new pool, spa, pickleball, dog park.
$450,000
9824 W KERRY Lane Peoria, AZ 85382
- Type:
- Single Family
- Sq.Ft.:
- 1,291
- Status:
- Active
- Beds:
- 2
- Year built:
- 1985
- Baths:
- 2.00
- MLS#:
- 6697817
ADDITIONAL INFORMATION
Welcome to the Country Club Community of Westbrook Village! Check out this beautifully renovated home featuring a well-sized living & dining room w/recessed lighting, soothing palette, wood-look vinyl flooring, & Arcadia doors. Continue onto the immaculate kitchen equipped w/upgraded SS appliances, granite counters, subway tile backsplash, & a bright breakfast nook. The primary bedroom offers patio access, a sizeable walk-in closet, & a pristine ensuite w/a glass shower. Relax by the fire under the covered patio while enjoying your favorite beverage! Gain access to incredible community amenities such as the pool, spa, golf course, & more! Convenient location near shopping, restaurants, Spring Training Baseball, Westgate Entertainment Center, & State Farm Stadium.
$479,999
10869 N 81ST Avenue Peoria, AZ 85345
- Type:
- Single Family
- Sq.Ft.:
- 1,833
- Status:
- Active
- Beds:
- 3
- Lot size:
- 0.24 Acres
- Year built:
- 2024
- Baths:
- 2.00
- MLS#:
- 6697739
ADDITIONAL INFORMATION
BRAND NEW HOME. Excellent opportunity to own this beautiful brand new 3 bedroom 2 bath house, 2 car garage, RV Gate, Granite counter tops. Home sits on a 10,338 Square foot lot with NO HOA. Do not miss this Great Opportunity.

Information deemed reliable but not guaranteed. Copyright 2024 Arizona Regional Multiple Listing Service, Inc. All rights reserved. The ARMLS logo indicates a property listed by a real estate brokerage other than this broker. All information should be verified by the recipient and none is guaranteed as accurate by ARMLS.
Peoria Real Estate
The median home value in Peoria, AZ is $519,990. This is higher than the county median home value of $456,600. The national median home value is $338,100. The average price of homes sold in Peoria, AZ is $519,990. Approximately 69.65% of Peoria homes are owned, compared to 23.19% rented, while 7.16% are vacant. Peoria real estate listings include condos, townhomes, and single family homes for sale. Commercial properties are also available. If you see a property you’re interested in, contact a Peoria real estate agent to arrange a tour today!
Peoria, Arizona has a population of 187,733. Peoria is more family-centric than the surrounding county with 31.47% of the households containing married families with children. The county average for households married with children is 31.17%.
The median household income in Peoria, Arizona is $81,017. The median household income for the surrounding county is $72,944 compared to the national median of $69,021. The median age of people living in Peoria is 40.8 years.
Peoria Weather
The average high temperature in July is 105.3 degrees, with an average low temperature in January of 43 degrees. The average rainfall is approximately 9.5 inches per year, with 0.1 inches of snow per year.
