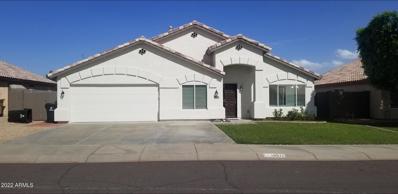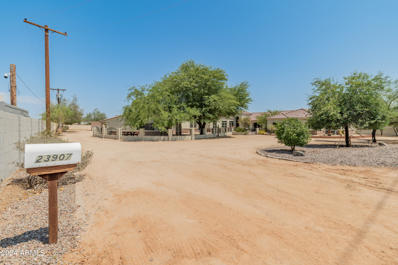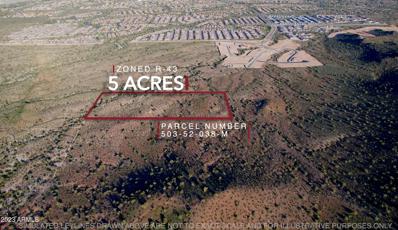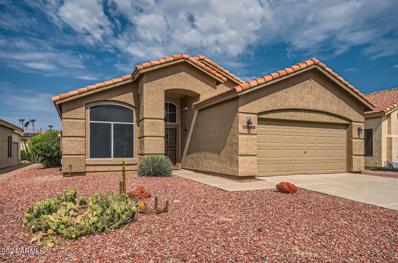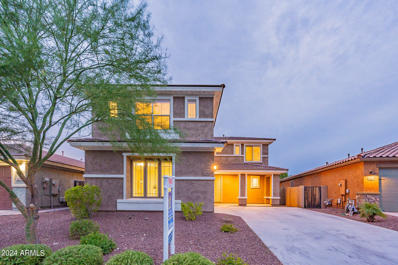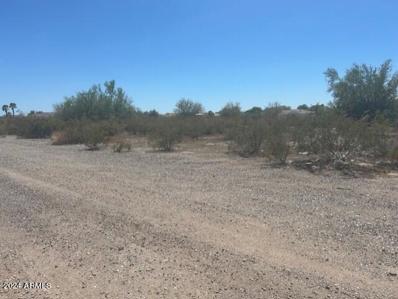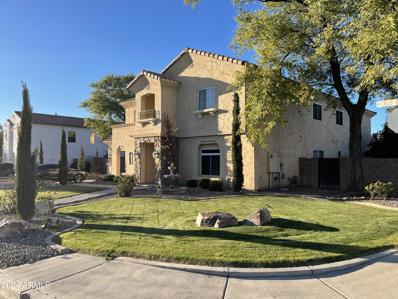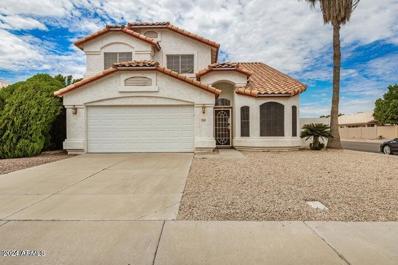Peoria AZ Homes for Rent
- Type:
- Single Family
- Sq.Ft.:
- 1,546
- Status:
- Active
- Beds:
- 2
- Lot size:
- 0.13 Acres
- Year built:
- 2018
- Baths:
- 2.00
- MLS#:
- 6740829
ADDITIONAL INFORMATION
Stunning Allure model - High ceilings, Open Floor Plan, Plantation Shutters & Consistent luxury vinyl plank Floors throughout. Gourmet kitchen has storage galore! Cabinets w/pullouts, granite, stainless appliances, RO system, Glazed subway tile & walk in pantry. Tranquil Spacious Master Bedroom W/sitting area overlooks beautiful backyard. Relaxing spa style master bath w/ Moen shower station, dual sinks, upgraded tile & large closet W/built in organizers/drawers! Large laundry room W/D & Container Store organizer system included. 2 Car Garage W/custom cabinets & sink, Professionally landscaped backyard is perfect for entertaining- Pavers, PVC irrigation, Covered Patio. Trilogy is an amazing gated active adult community that features 2 clubhouses, Golf, Fitness centers, Pools & more!
Open House:
Saturday, 1/25 11:00-2:00PM
- Type:
- Single Family
- Sq.Ft.:
- 2,519
- Status:
- Active
- Beds:
- 3
- Lot size:
- 0.1 Acres
- Year built:
- 2012
- Baths:
- 3.00
- MLS#:
- 6738686
ADDITIONAL INFORMATION
This charming two-story home in the gated Sonoran Mountain Ranch community offers a blend of comfort and convenience. It features three spacious bedrooms, 2.5 baths, and a dedicated office/den for work or study. The oversized loft area provides additional flexible living space. The living room showcases elegant stonework, while the kitchen boasts a large island with granite countertops and a stylish backsplash. Enjoy beautiful mountain views and easy access to the community pool, enhancing your lifestyle in this desirable location.
- Type:
- Single Family
- Sq.Ft.:
- 3,508
- Status:
- Active
- Beds:
- 4
- Lot size:
- 0.18 Acres
- Year built:
- 2021
- Baths:
- 5.00
- MLS#:
- 6740193
ADDITIONAL INFORMATION
Be the proud owner of this Amazing 5 bedroom 4.5 bathroom property! Be greeted by the lovely curb appeal showcasing a 3 car garage, paver driveway, & manicured landscape. Soaring ceilings, wood flooring, barn doors, & an open floor plan are some of the features you will find inside. The charming foyer opens to the sizable great room w/plenty of windows & accent wall. Formal dining room. The eat-in kitchen is equipped w/marble backsplash, granite counters, modern light fixtures, dark hardwood cabinets w/crown moldings, high shelves, SS appliances, a wine cooler, a walk-in pantry, & a prep island w/breakfast bar. Spacious loft ideal for a play area. The main bedroom provides a mature palette, soft carpet, & an ensuite w/dual sinks, shower w/drying area, & a large walk-in closet... Enjoy memorable gatherings in the wonderful backyard & make the most of its cozy covered patio, paver pathways, basketball court, & inviting water fountain. This value Won't disappoint!
- Type:
- Single Family
- Sq.Ft.:
- 2,691
- Status:
- Active
- Beds:
- 4
- Lot size:
- 0.17 Acres
- Year built:
- 2018
- Baths:
- 3.00
- MLS#:
- 6739729
ADDITIONAL INFORMATION
This stunning 4-bedroom, 3-bathroom single-level SOLAR HOME boasts an open floor plan, high ceilings, 2 MASTER BEDROOMS and a large office/den The modern kitchen features white cabinetry, quartz countertops, a large island bar, and upgraded stainless steel appliances. The great room is spacious and well-lit, with double-sliding doors opening to a large backyard for entertaining. The oversized Master Suite impresses with a private walk in closet, dual sinks, a large walk-in shower, and a huge walk-in closet. Two guest bedrooms share a hall full bath, while the unique Guest Suite offers full bath and walk in closet! The home also includes a large dining area, a well-equipped laundry room, and a two-car garage. FULLY PAID FOR 16kw SOLAR SYSTEM. Minutes away from shopping and entertainmen
$554,900
15971 N 91ST Drive Peoria, AZ 85382
- Type:
- Single Family
- Sq.Ft.:
- 2,310
- Status:
- Active
- Beds:
- 4
- Lot size:
- 0.17 Acres
- Year built:
- 1997
- Baths:
- 2.00
- MLS#:
- 6739323
ADDITIONAL INFORMATION
Beautiful Single Level Home Located in Desired Arrowhead Horizons area. This home features, a Formal Living & Dining Room w/Vaulted Ceilings, Open Kitchen w/Breakfast Bar, Appliances Included & Eat-In Dining Room w/4 Bedroom, 2 Bath. Spacious Family Room, Master Bedroom w/Walk-In Closet, Master Bathroom w/Dual Sinks & Separate Tub & Shower, Split Floor Plan, Wood Shutters Throughout, Covered Backyard Patio, Sparkling Swimming Pool, 2 Car Garage, RV Gate w/RV PARKING, NO HOA. Walking Distance to Desert Harbor Elementary & Within minutes to Centennial High School. Close to Loop 101, Arrowhead Mall and the Phoenix Cardinals Stadium and much, much more
- Type:
- Single Family
- Sq.Ft.:
- 2,952
- Status:
- Active
- Beds:
- 4
- Lot size:
- 0.16 Acres
- Year built:
- 2024
- Baths:
- 4.00
- MLS#:
- 6738906
ADDITIONAL INFORMATION
$544,000
25226 N 131ST Drive Peoria, AZ 85383
- Type:
- Single Family
- Sq.Ft.:
- 2,254
- Status:
- Active
- Beds:
- 3
- Lot size:
- 0.16 Acres
- Year built:
- 2024
- Baths:
- 3.00
- MLS#:
- 6738818
ADDITIONAL INFORMATION
**Incentives available.** Welcome to The Views at Rancho Cabrillo! This is a new build home by Scott Communities. This one is the 4412 plan with 3 bedrooms plus den and 2.5 bathrooms. Includes gourmet kitchen featuring double ovens, microwave drawer, and gas cooktop. Beautiful white shaker cabinets and white quartz countertops. Great room layout with an eat-in kitchen. Large covered patio. Come out and see this home and beautiful north Peoria community!
$2,400,000
23907 N 83RD Avenue Peoria, AZ 85383
- Type:
- Single Family
- Sq.Ft.:
- 8,386
- Status:
- Active
- Beds:
- 10
- Lot size:
- 1.41 Acres
- Year built:
- 1996
- Baths:
- 10.00
- MLS#:
- 6738116
ADDITIONAL INFORMATION
This energy-efficient Multi-Generational home now for sale in Peoria is the one for you! Nestled on an oversized 1.4 acre lot, this gem boasts 2 attached guest houses plus basement guest quarters and a detached casita, for a grand total of 10 bedrooms and 9.5 bathrooms! Tasteful stone accents, a lovely paver courtyard, and 3 garage spaces are just the beginning. The main house features a sizeable dining & living area w/soaring ceilings, tile flooring, graceful archways, and crisp palette throughout. Spend a relaxing evening in the spacious family room, equipped w/soft carpet and a fireplace to keep you warm during the winter months. The gorgeous eat-in kitchen is comprised of ample cabinetry w/crown moulding, a pantry, granite counters, and an island complete w/a breakfast bar. You'll love the primary bedroom, which includes private outdoor access, a walk-in closet, and a full ensuite w/dual sinks. Don't forget about the cozy den w/double doors, laminate flooring, and a 2nd fireplace! Each guest house showcases its own kitchen and many of the same features as the main house, so they're sure to make your friends & loved ones feel right at home! Finally, the backyard includes a large patio, rooftop deck, a convenient storage shed, and tons of extra space perfect for a pool! This is the opportunity of a lifetime, don't let it slip by!
$689,900
12451 W NADINE Way Peoria, AZ 85383
- Type:
- Single Family
- Sq.Ft.:
- 2,365
- Status:
- Active
- Beds:
- 3
- Lot size:
- 0.18 Acres
- Year built:
- 2004
- Baths:
- 2.00
- MLS#:
- 6738270
ADDITIONAL INFORMATION
Model home in gated Vistancia Village community next to clubhouse. 3 bedroom with 2 baths and teen room. 3 car garage, Fresh paint, custom built cabinets in living area, wood burning fireplace in backyard, turf in front an backyard.
$1,099,999
9539 W VILLA CHULA -- Peoria, AZ 85383
Open House:
Saturday, 1/25 12:00-4:00PM
- Type:
- Single Family
- Sq.Ft.:
- 3,318
- Status:
- Active
- Beds:
- 3
- Lot size:
- 0.22 Acres
- Year built:
- 2020
- Baths:
- 4.00
- MLS#:
- 6733567
ADDITIONAL INFORMATION
Desirable Meadows Subdivision Home - Triana Farmhouse Model by Toll Brothers! Welcome to your dream home in the sought-after Meadows subdivision! This stunning single-story Triana Farmhouse model, built in 2020 by Toll Brothers, offers modern living with timeless elegance. Key Features: **Layout:** Spacious 3-bedroom split floor plan with a den/office, perfect for remote work or a quiet retreat. **Kitchen:** The large kitchen boasts a massive island, quartz countertops, and elegant white shaker-style cabinets, ideal for cooking and entertaining. **Living Spaces:** Enjoy the open feel with 9'+ ceiling heights throughout the home. **Outdoor Living:** Both the front and backyard are beautifully landscaped for low maintenance and are perfect for entertaining. **Garage:** Ample storage with a 3-car garage equipped with epoxy floors and custom garage cabinets. **Courtyard:** A beautiful enclosed courtyard provides added security and privacy for outdoor entertaining during the cooler months! **Energy Efficient:** Owned outright solar system means no electrical bill. **Primary Suite:** The large primary bedroom and bathroom include a stunning walk-in closet. This home is a perfect blend of comfort, style, and functionality.
ADDITIONAL INFORMATION
Excellent opportunity to own 5 acres of gentle sloping land with beautiful mountains/state land directly to the west. Richmond American is currently developing the 60 acres adjacent to the east. They are bringing the road and utilities to the eastern edge of this parcel of land! This land can easily be divided into 4 acre lots. Or with zoning changes, you could potentially have 12 lots approximately 65x125.
$377,000
19830 N 91ST Lane Peoria, AZ 85382
- Type:
- Single Family
- Sq.Ft.:
- 1,351
- Status:
- Active
- Beds:
- 2
- Lot size:
- 0.1 Acres
- Year built:
- 1993
- Baths:
- 2.00
- MLS#:
- 6736348
ADDITIONAL INFORMATION
BRAND NEW A/C & BRAND NEW ROOF. Located in one of the best adult communities in Arizona! Not too big & not too small, 2 bedroom & 2 bath home. NO CARPET! Brand New Wood Vinyl Plank Flooring, 3 Inch Baseboards, Interior Paint, Recessed Lighting, Fans, & Door Handles. Painted Cabinets with Custom Made Shaker Fronts. Custom Painted Bathroom Cabinets. Washer & Dryer Included. This home is move-in ready, waiting for a new owner!
$435,000
16549 N 91ST Drive Peoria, AZ 85382
- Type:
- Single Family
- Sq.Ft.:
- 1,857
- Status:
- Active
- Beds:
- 4
- Lot size:
- 0.14 Acres
- Year built:
- 1996
- Baths:
- 3.00
- MLS#:
- 6736345
ADDITIONAL INFORMATION
NO HOA 2 story tri-level offers 4 Bedrooms, 3 Baths, this was a Former Model Home in Community of the Boardwalk. Formal Living & Dining Rooms. Tri-Level Design w/3 Bedrooms Upstairs, 1 Bedroom on Family Room Level. Spacious Kitchen w/Vaulted Ceiling & Breakfast Bar. Family Room w/Fireplace & Ceiling Fan. Large Master Bedroom Suite w/ Vaulted Ceiling, Master Bath w/Dual Sinks, Separate Shower & Tub. Skylights in All Upstairs Baths. Inside Laundry. Storage Cabinets in 2 Car Garage. Fenced in Pool in Backyard. AC Tran Unit installed. 2019.
$499,900
9406 W PALMER Drive Peoria, AZ 85345
- Type:
- Single Family
- Sq.Ft.:
- 2,178
- Status:
- Active
- Beds:
- 4
- Lot size:
- 0.15 Acres
- Year built:
- 1998
- Baths:
- 3.00
- MLS#:
- 6735177
ADDITIONAL INFORMATION
$5,000 seller credit to buyer. This 2-story gem has original owners that updated almost everything from bathrooms, new roof, plantation shutters, tile & wood floors. The kitchen features wood cabinets, newer built-in appliances, quartz counters, large walk in pantry & breakfast bar. The expansive loft has vaulted ceilings, ideal for a media center & office with views of the park. The main suite comes with completely remodeled private bathroom with huge walk in shower, quartz vanities, & 2 walk-in closet. Downstairs the double doors reveal a bright den that's perfect as a 4th bedroom or workout space. The backyard backs to park for tons of privacy & includes a sitting area, lush faux grass, fenced pool & hot tub. Home is located near shopping malls, great restaurants, freeways & more
$584,900
26964 N 104TH Lane Peoria, AZ 85383
- Type:
- Single Family
- Sq.Ft.:
- 2,605
- Status:
- Active
- Beds:
- 4
- Lot size:
- 0.15 Acres
- Year built:
- 2017
- Baths:
- 3.00
- MLS#:
- 6733026
ADDITIONAL INFORMATION
Welcome to Northlands Encore in North Peoria, the best value for the money in the area, where the skies are bigger and the sunset glow fills the sky with radiant pink, orange, and purple. Step outside every morning and view the beautiful Calderwood Butte out your front door, with private backyard mountain views and the trail head right down the street, you'll get the full enjoyment of this very special home in an extraordinary community. Step inside this move-in ready 2-story Amethyst Model by Taylor Morrison, with over 2605 sq. ft. of living space, 4 BED + LOFT + 3 BATH, and a 2 CAR temp controlled garage. NEW CARPET was just installed in the living room and throughout the entire 2nd level! The main level features an open concept main living area, light and bright neutral color pallet throughout, white trim, blinds, and doors. Convenient main-level bedroom and full bath, currently used as a home gym. Open concept kitchen and dining area with light gray tile floors, can-lighting, contrasting twilight cabinets, dark gray granite countertops and island, a stainless steel GE appliance package, and a walk-in pantry for all your storage needs. The upper level features a large open loft, which can be used as another living space, office, or game area. Master suite with full master bath, featuring a tub and shower combo, double sinks, and a walk-in closet. Split floor plan with 2 additional bedrooms and a full bathroom. Step out back and take a deep breath, with no back neighbors and beautiful mountain views. Large, brick paver covered patio w/fan, outdoor kitchen w/ serving area for dining outdoors, centered green space with a play area to the side. SOLAR will be paid at closing! Neighborhood and property mountain views, close proximity to 303 freeway access, shopping, dining, entertainment, health care, and less than 20 min. away from beautiful Lake Pleasant Regional Park. A list of full updates available in the documents tab, there truly is nothing to do except move in.
- Type:
- Land
- Sq.Ft.:
- n/a
- Status:
- Active
- Beds:
- n/a
- Lot size:
- 1.03 Acres
- Baths:
- MLS#:
- 6734895
ADDITIONAL INFORMATION
INCREDIBLE OPPORTUNITY CORNER LEVEL LOT IN HIGH DEMAND OF NORTH PEORIA! IMAGINE BUILDING YOUR IDEAL DREAM HOME SURROUNDED BY MILLION-DOLLAR CUSTOM HOMES, WITH ROOM FOR HORSES, YOUR BIG TOYS, RV, POOL, GARAGE, WORKSHOP, HOW ABOUT A GUEST HOUSE, YOU NAME IT, BY THE WAY...NO HOA. ENJOY THE BEAUTIFUL MOUNTAIN VIEWS! CLOSE DISTANCE TO SHOPPING, HIKING; 5 MINUTES TO FREEWAY 101 LOOP!
$524,999
22831 N 103RD Lane Peoria, AZ 85383
- Type:
- Single Family
- Sq.Ft.:
- 2,134
- Status:
- Active
- Beds:
- 4
- Lot size:
- 0.19 Acres
- Year built:
- 2000
- Baths:
- 2.00
- MLS#:
- 6731668
ADDITIONAL INFORMATION
WELCOME TO PEORIA.THIS HOME COMES W/ RV GATE, 3 CAR GARAGE & EXTENDED CONCRETE SLAB FOR ALL YOUR AUTOS. GREAT LOT SIZE 8,198 SQFT. COVER PORCH ENTRY. INSIDE IT BOASTS W/VOULTED CELLINGS, SPECIOUS LIVING RM, UNIQUE ARCH DESIGN THAT WILL TAKE YOU INTO KITCHEN W/ LARGE ISLAND, W/ LOTS OF WINDOWS & WINDOW COVERINGS. LAMINATE FLOORING THROUGHOUT,NO CARPET AT ALL. FANS T/O, COVER PATIO, NICE SIZE YARD. COME VISIT, MAKE THE OFFER.
- Type:
- Single Family
- Sq.Ft.:
- 3,792
- Status:
- Active
- Beds:
- 6
- Lot size:
- 0.24 Acres
- Year built:
- 1997
- Baths:
- 3.00
- MLS#:
- 6723856
ADDITIONAL INFORMATION
** 2% CONCESSIONS OFFERED AT CLOSE!! ** Welcome to your new 6 bedroom/3 full bath & 3 car garage home located in Peoria. This beautiful home features 3 multi-levels with tile/wood flooring throughout. The lower level features a home office, cozy living room with a private mother in-law suite with a full detached bathroom. The upper level features a large primary bedroom with an ensuite bathroom with a soaking tub/separate shower. Upstairs also features four other bedrooms, one of which has its own balcony that overlooks the backyard and a full bathroom. The backyard features a renovated pool, large covered patio and large backyard great for entertaining. RV gate and two brand new AC units. Brand new solar panels + added insulation make this home a must see. This home won't last long!
$624,900
22353 N 99TH Lane Peoria, AZ 85383
- Type:
- Single Family
- Sq.Ft.:
- 1,929
- Status:
- Active
- Beds:
- 3
- Lot size:
- 0.12 Acres
- Year built:
- 2017
- Baths:
- 2.00
- MLS#:
- 6728823
ADDITIONAL INFORMATION
This METICULOUSLY CARED FOR and IMMACULATELY KEPT home with GREAT ROOM floor plan will PROVIDE a SPECIAL PLACE for COMFORT and DAILY LIVING but ALSO a PLACE for ENJOYMENT and ENTERTAINMENT*You have YOUR OWN PRIVATE POOL with GREENBELT VIEWS rather than back yard neighbors, as well as the DESIRABLE MEADOWS' COMMUNITY PICKLE BALL COURTS, POOL, SPA, and SPRAWLING PARK only a few doors away*Your KITCHEN has OVERSIZED ISLAND, GAS STOVE, R/O, refrigerator included, and PANTRY*CONVENIENT BUILT IN STUDY CENTER*LARGE OWNER SUITE is split and you can APPRECIATE the added 4-ft extension*This NEWER BUILT HOME has updated CEILING FANS and PENDANT lighting, NEST thermostat, BLINK exterior CAMERAS, and ORANGE and LEMON tree planted in 2023*COME BY and SEE why YOU WILL WANT TO CALL THIS PLACE YOUR ''HOME
$1,189,000
7264 W Cielo Grande -- Peoria, AZ 85383
- Type:
- Single Family
- Sq.Ft.:
- 4,361
- Status:
- Active
- Beds:
- 5
- Lot size:
- 0.62 Acres
- Year built:
- 2002
- Baths:
- 5.00
- MLS#:
- 6732093
ADDITIONAL INFORMATION
Executive Style living - Fantastic Family Home! This amazing property is tucked away in the desirable gated community of Talas. Oversized backyard includes an 800 sf diving pool w/built in spa, outdoor gas fireplace, Sport Court, putting green. The. built in stainless BBQ and sink area provide all you need to enjoy resort style living. Inside enjoy a breathtaking entryway, Chef's kitchen, Granite counter tops, butlers pantry, large master suite w/jetted tub and large walk in closet. Bedroom w/ private bath and two other bedrooms with a jack n Jill bath. Enjoy the beautiful Arizona sunsets with your choice of front or back balconies. Don't miss out on this opportunity to own a piece of paradise.
$389,000
9140 W KIMBERLY Way Peoria, AZ 85382
- Type:
- Single Family
- Sq.Ft.:
- 1,273
- Status:
- Active
- Beds:
- 2
- Lot size:
- 0.04 Acres
- Year built:
- 1989
- Baths:
- 2.00
- MLS#:
- 6731633
ADDITIONAL INFORMATION
Completely move-in ready & remodeled with vaulted ceilings & split floor plan. Vinyl plank flooring, upgraded baseboards, granite counters, recessed lighting, bathroom vanities, tub & shower surrounds & neutral paint throughout. Double door main bedroom has dual vanities & walk-in closet. Bright kitchen has white cabinets, stainless steel & black appliances, garnite counters & backsplash. Spacious covered back patio to relax at any time of the day! 2-car garage has epoxy flooring & built-in cabinets. AC replaced in June of 2022. HOA takes care of landscaping, roof & exterior paint.
$734,990
7684 W TETHER Trail Peoria, AZ 85383
- Type:
- Single Family
- Sq.Ft.:
- 2,495
- Status:
- Active
- Beds:
- 3
- Lot size:
- 0.17 Acres
- Year built:
- 2024
- Baths:
- 3.00
- MLS#:
- 6731530
ADDITIONAL INFORMATION
Welcome to Ashton Woods newest community in Peoria -The Sanctuary at Aloravita. This 2,495 Topaz floorplan features a Craftsman elevation and includes 3 bedrooms, 2.5 baths, and a 3-car tandem garage. The massive kitchen island is perfect for family and friends to gather as it opens to the home's great room for easy entertaining. The kitchen includes stainless steel appliances with a gas cooktop, large undermount sink, beautiful charcoal stain shaker style cabinets, cabinet hood, quartz countertops, and a must see Butler's Pantry. Other features include, 8' interior doors, wood plank floor tile, upgraded carpet/pad, and a soft-water loop in the 3-car tandem garage.
- Type:
- Single Family
- Sq.Ft.:
- 2,196
- Status:
- Active
- Beds:
- 5
- Lot size:
- 0.16 Acres
- Year built:
- 1997
- Baths:
- 2.00
- MLS#:
- 6731165
ADDITIONAL INFORMATION
Welcome to your next business opportunity! This spacious 5 beds, 2 baths home with a sprinkler system is ideal for starting or expanding a group home business. Previously licensed for a 10-bed behavior group home, it offers ample room for residents with its professionally converted garage adding extra space. Located in a prime area with easy access to local amenities and healthcare facilities, Its turnkey nature allows for business operations, offering significant growth potential and profitability.
- Type:
- Single Family
- Sq.Ft.:
- 2,045
- Status:
- Active
- Beds:
- 4
- Lot size:
- 0.12 Acres
- Year built:
- 1997
- Baths:
- 3.00
- MLS#:
- 6730793
ADDITIONAL INFORMATION
Beautiful home in stunning northern Peoria checks ALL the boxes! Completely REMODELED and offering an incredible open and bright floorplan with vaulted ceilings featuring 4 bedrooms, 2 1/2 baths and 2045 square feet to enjoy. Stunning open-concept chef's island kitchen with shaker-style soft close designer cabinets with gorgeous quartz counters, upgraded high-end stainless-steel appliances including a NEW smooth-gas cook top, double wall oven, refrigerator and dishwasher. Custom interior paint, new flooring, newer water heater & A/C. Incredible private pool newly treated and with new sand filter pump 2024.This remarkable neighborhood location provides convenient access to Parkridge dog and children's parks, mountain preserves, outstanding schools, and easy freeway access!
$999,999
12906 W OYER Lane Peoria, AZ 85383
- Type:
- Single Family
- Sq.Ft.:
- 3,210
- Status:
- Active
- Beds:
- 4
- Lot size:
- 0.28 Acres
- Year built:
- 2010
- Baths:
- 3.00
- MLS#:
- 6722690
ADDITIONAL INFORMATION
Welcome to private country club living at the award winning guarded gated Blackstone Country Club. This remodeled 4 bed 2.5 bath 3 car garage has it all. Enjoy owned solar! You will immediately notice great curb appeal with beautiful landscaping with iron gates that take you into an open courtyard upon entering the home. This open floor plan entails arched doorways, high coffered ceilings, a large double sliding door overlooking the backyard pool. New flooring throughout, new countertops, remodeled cabinetry. A spacious owners quarters has a new shower and free standing Japanese soaker tub. New double ovens, wine refrigerators and new lighting throughout the home. Enjoy the backyard oasis with outdoor kitchen and play pool, this home has been pre-inspected.

Information deemed reliable but not guaranteed. Copyright 2025 Arizona Regional Multiple Listing Service, Inc. All rights reserved. The ARMLS logo indicates a property listed by a real estate brokerage other than this broker. All information should be verified by the recipient and none is guaranteed as accurate by ARMLS.
Peoria Real Estate
The median home value in Peoria, AZ is $525,000. This is higher than the county median home value of $456,600. The national median home value is $338,100. The average price of homes sold in Peoria, AZ is $525,000. Approximately 69.65% of Peoria homes are owned, compared to 23.19% rented, while 7.16% are vacant. Peoria real estate listings include condos, townhomes, and single family homes for sale. Commercial properties are also available. If you see a property you’re interested in, contact a Peoria real estate agent to arrange a tour today!
Peoria, Arizona has a population of 187,733. Peoria is more family-centric than the surrounding county with 31.47% of the households containing married families with children. The county average for households married with children is 31.17%.
The median household income in Peoria, Arizona is $81,017. The median household income for the surrounding county is $72,944 compared to the national median of $69,021. The median age of people living in Peoria is 40.8 years.
Peoria Weather
The average high temperature in July is 105.3 degrees, with an average low temperature in January of 43 degrees. The average rainfall is approximately 9.5 inches per year, with 0.1 inches of snow per year.




