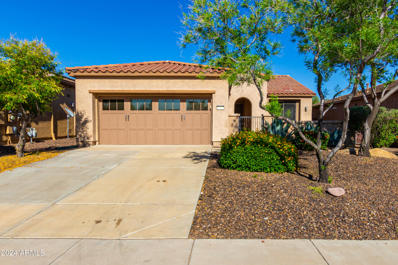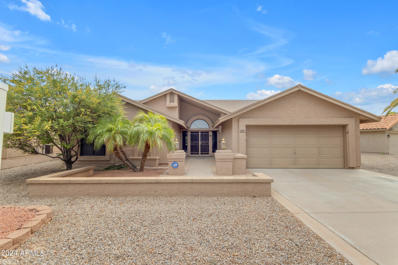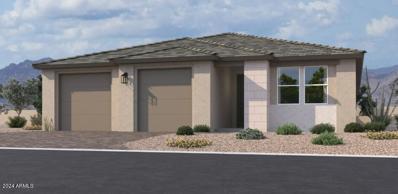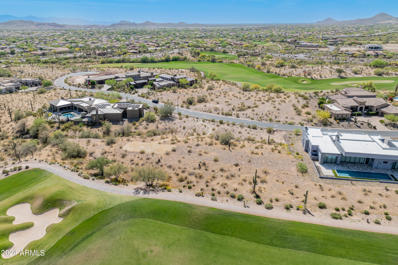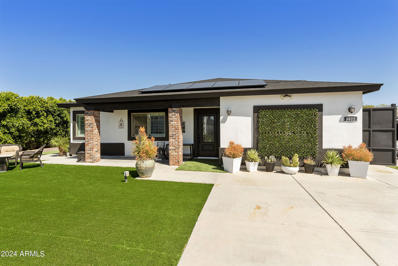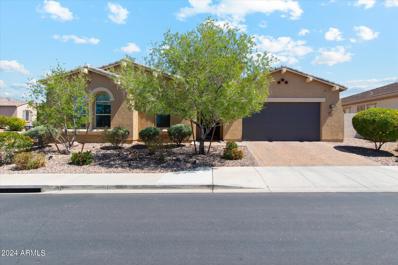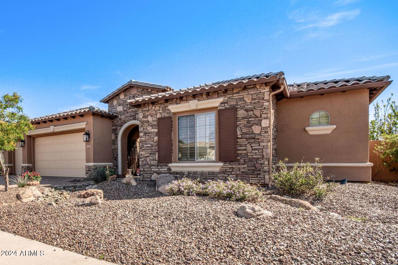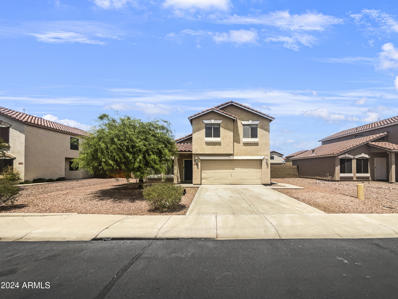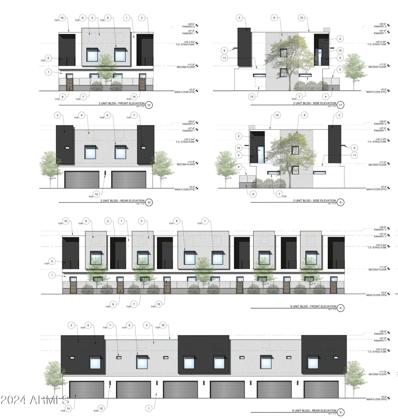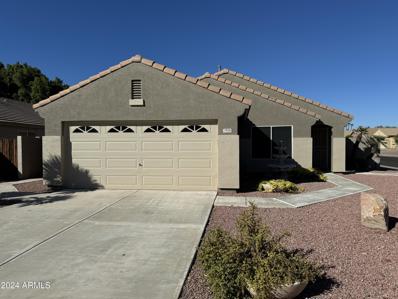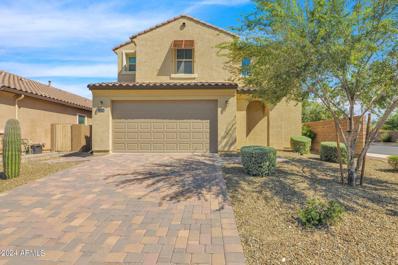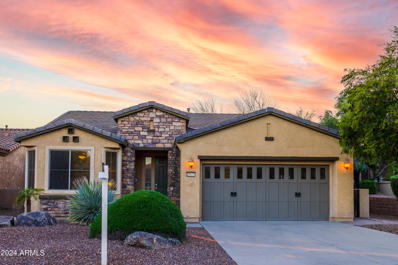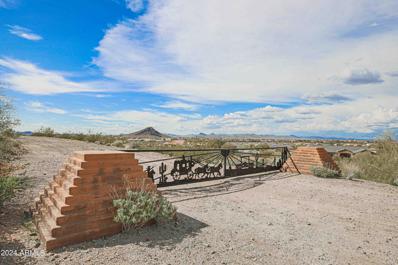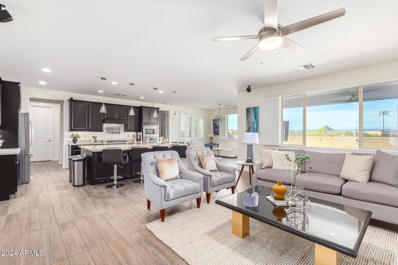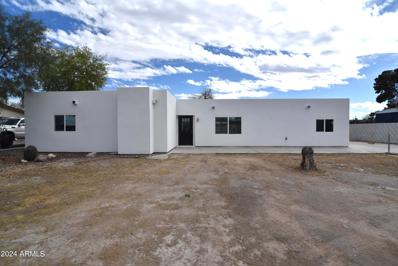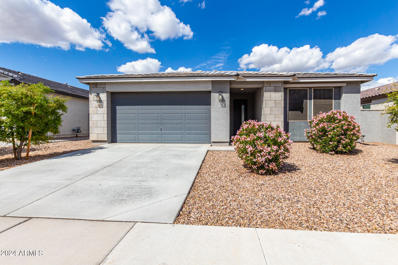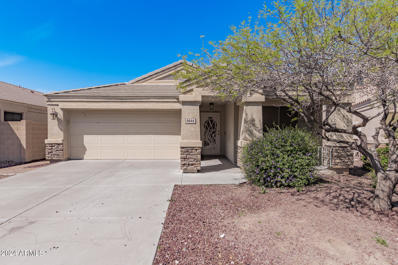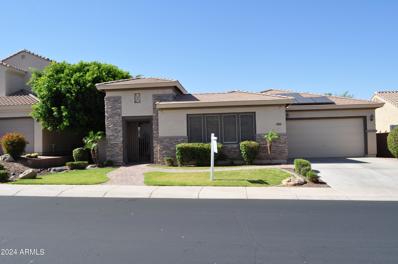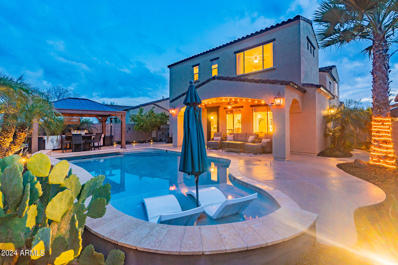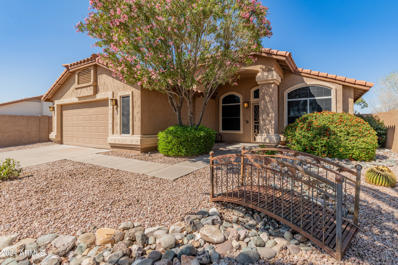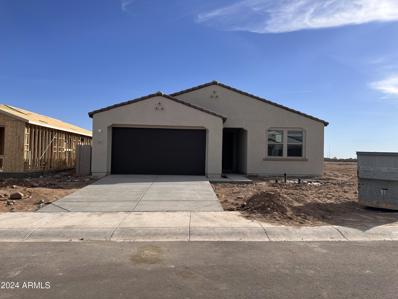Peoria AZ Homes for Rent
$505,000
29361 N 130TH Glen Peoria, AZ 85383
- Type:
- Single Family
- Sq.Ft.:
- 1,635
- Status:
- Active
- Beds:
- 2
- Lot size:
- 0.13 Acres
- Year built:
- 2008
- Baths:
- 2.00
- MLS#:
- 6697048
ADDITIONAL INFORMATION
This Is It! Beautiful Energy-Efficient Home In The Highly Desirable 55+ Gated Community Of Trilogy At Vistancia! OWNED SOLAR! Mature Landscape, 2-Car Garage, & Paver Front Courtyard Are Just The Beginning. Discover An Open-Concept Floor Plan Perfect For Entertaining! Neutral Paint Creates An Inviting Ambiance, Enhanced By Abundant Natural Light, Tile Flooring In Common Areas, & Carpet In Bedrooms. Kitchen Has Stainless Steel Appliances, Granite Counters, Tile Backsplash, Recessed Lighting, Center Island, Breakfast Bar, & Staggered Cabinets w/Crown Molding. Formal Dining Room Is A Versatile Space & Can Be Used As An Office! Main Bedroom w/Private Bathroom w/Dual Sinks & A Walk-In Closet, Central Vac, Enjoy Serene Afternoons In The Backyard, Cozy Covered Patio! Wonderful Community Amenities
- Type:
- Land
- Sq.Ft.:
- n/a
- Status:
- Active
- Beds:
- n/a
- Lot size:
- 0.42 Acres
- Baths:
- MLS#:
- 6696607
ADDITIONAL INFORMATION
LAST LOT AVAILABLE in this exclusive 17 lot gated community. This location holds unlimited potential! Just imagine the wonderful custom home waiting to be built here, where you & your family will be able to make memories that will last forever! There is plenty of space to build your own backyard oasis featuring a heated pool & spa, RV gate & or guest house with a minimum build of 3,800 sq ft in a prime & highly desired Peoria neighborhood. Each of these lots is surrounded by million dollar custom homes! Perfectly located near the 101, Arrowhead Mall, P83 Entertainment District, Lake Pleasant, Banner Medical Center, MidWestern University, ASU West & other great schools. Don't let it slip by & make an offer in this incredible parcel before it's gone! See our Drone Video!
Open House:
Friday, 11/15 1:00-4:00PM
- Type:
- Single Family
- Sq.Ft.:
- 1,361
- Status:
- Active
- Beds:
- 2
- Lot size:
- 0.15 Acres
- Year built:
- 2010
- Baths:
- 2.00
- MLS#:
- 6696049
ADDITIONAL INFORMATION
VA Loan Assumption available! Looking for an active adult community? How about one where you will find an abundance of activities in an absolutely stunning landscape? Welcome to this 2 bed, 2 bath home in the sought-after Active Adult Resort Community of Trilogy at Vistancia! Step inside, this Rivas Model, to discover this open concept layout seamlessly integrating the great room, kitchen, and dining area. Take a look at the spacious, light and bright kitchen. Featuring white cabinets, granite countertops, a updated island with farmhouse sink, SS Appliances and wine fridge. French doors lead you to lush landscaping adorned with citrus trees in the large south-facing full fenced in yard, offering privacy and tranquility. This is an ideal space for outdoor relaxation featuring a covered back patio extended with pavers. The primary suite is a true retreat, boasting a generous size and overlooking the backyard oasis. The primary bath has been tastefully renovated with a new vanity and shower remodel, complemented by a spacious walk-in closet, offering both style and functionality. The second bedroom offers ample space, perfect for guests or a home office, ensuring comfort and versatility for your lifestyle. Additional features include 18'' tiles throughout, surround sound, custom closets, and a 2-foot extension in both the second bedroom and garage. This resort style community is for active 55 plus adults. Residents here enjoy guard gate and beautiful golf course through the center of the community. Trilogy Golf Club is an 18-hole golf course featuring a clubhouse, with V's Taproom. Living here you also have access to 2 resort clubs. Kiva Club is an athletic club with fitness equipment and classes, olympic sized pool and outdoor resort pool, tennis courts, The Alvea Spa and Café Solaz. The Mita Club is also a fitness center with outdoor resort pool, gourmet chef kitchen, with 2 restaurants. The Shallow Well Cantina and Grill and The Market Place serving coffee and lunch and an art and craft studio. With its prime location and exceptional features, this home showcases resort-style living at its finest. Stop by to see the breathtaking beauty of this community. It will make you smile when you come home each day.
$450,000
7683 W ANGELS Lane Peoria, AZ 85383
- Type:
- Single Family
- Sq.Ft.:
- 1,685
- Status:
- Active
- Beds:
- 4
- Lot size:
- 0.27 Acres
- Year built:
- 2001
- Baths:
- 2.00
- MLS#:
- 6695276
ADDITIONAL INFORMATION
A corner lot with a huge backyard offers plenty of space and potential for outdoor activities, gardening or to add a pool. A side gate for toys suggests convenient access and storage for recreational equipment. Plank-style flooring and natural light can enhance the interior ambiance, creating a warm and inviting atmosphere. And with 4 bedrooms and 2 baths, there's likely ample space for a family or guests. Overall, these features could contribute to excellent curb appeal and a comfortable living environment.
$465,000
9826 W ESCUDA Drive Peoria, AZ 85382
- Type:
- Single Family
- Sq.Ft.:
- 2,258
- Status:
- Active
- Beds:
- 3
- Lot size:
- 0.27 Acres
- Year built:
- 1987
- Baths:
- 3.00
- MLS#:
- 6695438
ADDITIONAL INFORMATION
Interior freshly painted including cabinets with new hardware and fixtures! Master bath has new vanities and fixtures and the ORIGINAL owners have determined it's time to sell. The mechanicals and roof of this home are in great shape and the home is move in ready! A HUGE covered patio gives you an awesome outdoor space to enjoy the large yard! A solar system relieves the worry of high power bills! have new laminate wood plank flooring in the bedrooms. We are an ACTIVE community, with block parties, chili cook-offs, cocktail hours and more! Lot's of friendly people! and pets!
$698,990
7704 W TETHER Trail Peoria, AZ 85383
- Type:
- Single Family
- Sq.Ft.:
- 2,124
- Status:
- Active
- Beds:
- 4
- Lot size:
- 0.17 Acres
- Year built:
- 2024
- Baths:
- 3.00
- MLS#:
- 6694756
ADDITIONAL INFORMATION
Brand new community in North Peoria! This single-story Opal floorplan home has 4 bedrooms, 3 bathrooms, and a den, spanning 2124 sq ft of luxury living space. The kitchen has white quartz kitchen countertops, white and shale painted shaker style cabinets , stainless steel gas cooktop, hood, and microwave/oven combo. The home has 8ft interior doors and 8x36 wood plank floor tile throughtout. Upgraded carpet and pad in the bedrooms. Satin nickel door hardware and plumbing fixtures and so much more! Don't miss the opportunity to make the Sanctuary at Aloravita your new home.
- Type:
- Land
- Sq.Ft.:
- n/a
- Status:
- Active
- Beds:
- n/a
- Lot size:
- 0.9 Acres
- Baths:
- MLS#:
- 6694054
ADDITIONAL INFORMATION
Gorgeous golf course lot with stunning mountain views! This oversized lot is perfectly situated on the 12th hole of the award winning Blackstone Country Club. Enjoy all of the amenities that Blackstone Country Club has to offer and build your dream home! You will not find a more serene setting in a more prestigious location. Take a look today and imagine the possibilities.
$2,296,000
8822 W DEER VALLEY Road Peoria, AZ 85382
- Type:
- Single Family
- Sq.Ft.:
- 2,945
- Status:
- Active
- Beds:
- 5
- Lot size:
- 0.93 Acres
- Year built:
- 2017
- Baths:
- 3.00
- MLS#:
- 6688320
ADDITIONAL INFORMATION
***CHECK OU THE NEW VIRTULA TOUR VIDEO*** ATTENTIONENTREPRENEURS/INVESTORS! One-of-a-kind property with many streams of income! This property provides a flexible investment opportunity by combining different property types into a single lot. This unique property offers multiple turn-key ways of renting various spaces: Entire estate, event venue, two livable properties, or office space that can help offset your mortgage or create passive income stream. You can rent separately or together the main house (1945+ SF) and the guesthouse (ADU) one BD and one BA AND a full kitchen (1,000 SF built in 2023) with pool & Spa. This can be a vacation getaway, Airbnb, a place to host private parties and events, or an alternative to staying in a hotel. The opportunities are endless. In addition, the property offers separate free-standing suites and storage spaces: an insulated 12X10 room that can be rented as a salon, nail shop, or office space for small startup companies or people working remotely. The room has a separate two-ton Hessaire cooler for residential and commercial use. The storage space is a built-in 12x20 metal storage shed that can generate income as a storage unit for vehicles, etc. The improved graveled parking lot can be rented for space to park RVs, Campers, Trailers, Mobile homes, boats, extra cars, etc. The industrial metal-covered backyard has risen from dust to become a stunning oasis for entertainment. It can be used as a venue for special events (Buyer to verify all county requirements for permitting and licensing). Landscape improvements include lush trees and plants with automatic water systems, pavers for the main areas, and gravel for the parking area that can easily fit over 30 cars. The previous owner ran a concrete business and rented RV/Trailer/Boat space. This SPECTACULAR quality, rare, custom-built property was built in 2017 on just under an acre, in a prime Maricopa County location, NO HOA, in North Peoria, has been completely transformed from its original layout, with over $750K spent on renovation to expand and multiply revenue-generating business opportunities. The custom-built main house home, designed with a modern aesthetic, is quality-built with 2x6 construction. It went from a 2 BD to a 4 BD plus Den, with a 20-seer a/c and spray foam insulation. The renovated beautiful kitchen has a built-in microwave, farm sink, breakfast bar, and large island. The two bathrooms underwent a high-end renovation in 2022. The open patio was also enclosed as an added playroom, office space, or den with a separate two-ton Hessaire cooler for residential and commercial use. In 2023, a one-bedroom, one-bathroom, 1,000-square-foot stunning guesthouse with a fully functional kitchen was built. It also has an extended wraparound patio, fenced POOL and SPA. If that is not enough, outdoor two-door mobile (four-stall) restrooms was added in 2024 for the convenience of multiple tenants. Don't miss this rare opportunity.
$799,900
10150 W SPUR Drive Peoria, AZ 85383
- Type:
- Single Family
- Sq.Ft.:
- 2,996
- Status:
- Active
- Beds:
- 3
- Lot size:
- 0.22 Acres
- Year built:
- 2016
- Baths:
- 3.00
- MLS#:
- 6689001
ADDITIONAL INFORMATION
Nestled in the heart of Peoria, AZ, this exquisite single-story home boasts 3 spacious bedrooms, office & den with 2.5 well-appointed bathrooms including a massive primary suite with huge custom designed walk-in closet. The home's open floor plan invites you in with an abundance of natural light, illuminating the high-quality finishes and attention to detail. The gourmet kitchen, complete with top-of-the-line appliances, is a chef's dream, seamlessly flowing into a cozy living area, perfect for entertaining or quiet nights in. The primary suite is a private retreat, featuring a luxurious en-suite bathroom that promises relaxation. The true gem of this property, however, is the resort-style pool. This outdoor oasis a sparkling pool that beckons on hot Arizona days. The surrounding patio offers ample space for lounging, dining, and entertaining, all while enjoying the beautiful Arizona weather. This home is more than just a place to live, it's a lifestyle. With its combination of comfort, style, and luxury, this 3-bedroom with option for as many as 5 bedrooms home in Peoria, AZ, is truly a dream come true.
$1,249,500
12061 W Miner Trail Peoria, AZ 85383
- Type:
- Single Family
- Sq.Ft.:
- 4,824
- Status:
- Active
- Beds:
- 5
- Lot size:
- 0.26 Acres
- Year built:
- 2005
- Baths:
- 4.00
- MLS#:
- 6690684
ADDITIONAL INFORMATION
This luxury home provides the perfect blend of gated community living, a large corner lot with resort style backyard retreat and expansive square footage for the business owner, entertainers and multi-generational living. Located conveniently off the 303 in the Village of Vistancia, this T.W. Lewis 4,824 sqft single story basement home features four bedrooms with a large master suite, a cook's kitchen with high end appliances and a large granite island, a family-room with big screen TV and gas fireplace, an impressive professional home office with a built-in desk and cabinets and formal living and dining rooms. On the basement level, owners will enjoy space for a large home theater or entertainment area, a snack bar, butler's pantry and two lower-level bedrooms - an escape from the summer heat! An expansive garage with classic paver driveway welcomes parking for three cars in addition to the extended three-car garage, features a newly added Guardian aspartic floor and a dedicated 50-amp EV charging outlet. Step right outside your back door to enjoy your private oasis - free form pool, a large, covered deck with a misting system and two seating areas, a custom BBQ bar, a stone fireplace relaxation area and newly installed putting green. Technology abounds with high-speed fiber optic Internet access, wired Ethernet ports, a home intercom system, multi area sound system and a home security system.
$400,000
9256 W PALMER Drive Peoria, AZ 85345
Open House:
Wednesday, 11/13 8:00-7:00PM
- Type:
- Single Family
- Sq.Ft.:
- 1,957
- Status:
- Active
- Beds:
- 4
- Lot size:
- 0.15 Acres
- Year built:
- 1998
- Baths:
- 3.00
- MLS#:
- 6689584
ADDITIONAL INFORMATION
Seller may consider buyer concessions if made in an offer. Welcome to your dream home! This property boasts a neutral color paint scheme, providing a calming ambiance throughout. The kitchen is a chef's delight with a center island, accent backsplash, and all stainless steel appliances. The primary bedroom is a retreat with a spacious walk-in closet. The primary bathroom is a spa-like haven featuring double sinks and a separate tub and shower for ultimate relaxation. Partial flooring replacement adds a fresh touch. Outdoor living is easy with a covered patio and a fenced-in backyard, perfect for entertaining. End your day in this peaceful haven that has everything you need.
$2,700,000
16235 N 68th Drive Unit 1 Peoria, AZ 85382
- Type:
- Land
- Sq.Ft.:
- n/a
- Status:
- Active
- Beds:
- n/a
- Lot size:
- 4.05 Acres
- Baths:
- MLS#:
- 6690138
ADDITIONAL INFORMATION
Paradise Enclave is a 64-Unit permit ready project located in the Arrowhead Towne Center in Peoria, AZ. Each townhome is compromised of 2 bedrooms and 2 and a half bathrooms with a 2 car attached garage. The community features include an on-site clubhouse/leasing office, pool, dog park and a fitness center. Paradise Enclave is located near Arrowhead Towne Center, consistently one of the top-3 performing malls in Arizona outperforming Scottsdale Fashion Square on a sales/SF basis. The demographics for this location are outstanding with a household average income of $87,000 per year.
- Type:
- Single Family
- Sq.Ft.:
- 1,520
- Status:
- Active
- Beds:
- 3
- Lot size:
- 0.17 Acres
- Year built:
- 1998
- Baths:
- 2.00
- MLS#:
- 6687954
ADDITIONAL INFORMATION
Welcome home to your Fulton Home Indigo 3 bedroom, 2 bath floorplan in the heart of Peoria. This was Fulton Homes most popular floorplan for many years and for good reason. As you walk in to the home, the spacious living room with gas fireplace gives you the ''home'' feel. Your formal dining room is to the left while the breakfast nook is straight ahead with the large kitchen with breakfast bar being adjacent to that. The captivating vaulted ceilings with additional windows gives plenty of natural light which makes this home bright. The massive master bedroom has the bay wndw option for even more room. Don't worry about closet space as the MB has a huge walk in closet. Both front and back yards are beautifully landscaped with mature fruit trees, built in BBQ, and a grassy area w/sprinkler
- Type:
- Single Family
- Sq.Ft.:
- 2,682
- Status:
- Active
- Beds:
- 4
- Lot size:
- 0.13 Acres
- Year built:
- 2019
- Baths:
- 4.00
- MLS#:
- 6687084
ADDITIONAL INFORMATION
10114 W Cashman Dr, Peoria, AZ 85383 - REDUCED!! Pride of ownership in The Meadows, do not miss this beautiful home built in 2019 with all of the upgrades, 4 bedrooms all upstairs (1 is guest suite with private bath), Granite countertops, Gourmet stainless steel appliances with gas cooktop, large island and nice size pantry, tile backsplash, extensive wood plank tile flooring, custom window coverings, extended master shower with rain showerhead, oversized garage, water softener, Alarm system, low maintenance backyard, kids playset, nice corner lot, Community pool & hot tub, Pickle Ball Court, clubhouse, volleyball & basketball courts and other features. Easy access to Loop 303, less than 20 minutes to new Taiwan Semiconductor Manufacturing Plant.
$483,500
28436 N 123RD Lane Peoria, AZ 85383
- Type:
- Single Family
- Sq.Ft.:
- 1,399
- Status:
- Active
- Beds:
- 2
- Lot size:
- 0.17 Acres
- Year built:
- 2003
- Baths:
- 2.00
- MLS#:
- 6687157
ADDITIONAL INFORMATION
This 1399sqft RIVAS GEM is offered TURNKEY with all furniture and furnishings included. It welcomes you on a large lush landscaped lot with lots of privacy. The newly painted interior and exterior invites you to enjoy this 2BRm, 2Bath home where the main areas are all interactive, highlighted by a robust fireplace. The bedrooms shimmer with beautiful wood floors and each bedroom has the expanded option. The large covered rear patio, done in Mexican tiles, ads a touch of olde world charm, and the extended garage gives that needed extra space. All this is located within the award winning 55+ Community of Trilogy at Vistancia, that offers resort style living at its finest.
- Type:
- Land
- Sq.Ft.:
- n/a
- Status:
- Active
- Beds:
- n/a
- Lot size:
- 1.11 Acres
- Baths:
- MLS#:
- 6687167
ADDITIONAL INFORMATION
The perfect (OVER AN ACRE) LOT for your DREAM HOME has just come to market!!! NO HOA!!! The sky's the limit with this one as homes in the area go up to $2,700,000. This nearly mountain top lot will leave you in awe with 270 degree views that include mountains, amazing desert vegetation and breathtaking sunsets. Your own PRIVATE WELL was just drilled in 2024 so that has already been done for you ($50,000 VALUE). Roughly 150' from power. Tucked in from 93rd Ave for privacy. Don't miss out on this opportunity!!! Call your agent today for more information or to take a tour. Custom Home Lot For Sale in Peoria Arizona. This is the neighborhood you want to be in...close to hiking/biking, parks/schools, excellent shopping (Fry's Marketplace, Sprouts Farmers Market, Home Depot), amazing cuisine (Fabio On Fire Panini & Gelateria, Haymaker N Peoria, Harumi Sushi Sake, Lakeside Bar and Grill, Cantina Gueros, Bourbon & Bones Chophouse, The Stetson Social, CHAR Pizzeria Napoletana, etc...). Lake Pleasant is only about 13 minutes away for your water recreation and enjoyment!!! Build your dream home or a SPEC home.
- Type:
- Single Family
- Sq.Ft.:
- 3,631
- Status:
- Active
- Beds:
- 4
- Lot size:
- 0.17 Acres
- Year built:
- 2018
- Baths:
- 4.00
- MLS#:
- 6686001
ADDITIONAL INFORMATION
Indulge in the epitome of elegance and convenience at 9342 W White Feather Lane. This gated property boasts over $60,000 in upgrades, ensuring a level of luxury that exceeds all expectations. With four spacious bedrooms and a loft upstairs, plus an office downstairs, this home offers ample space for both relaxation and productivity. From the brand new organic carpet with a memory foam pad to the meticulously chosen paint palette and state-of-the-art water system, no expense has been spared in creating a residence that epitomizes refined living. The sparkling pool in the backyard oasis promises endless enjoyment, and with no neighboring homes behind you, you can relish in beautiful, unobstructed sunsets every night.
- Type:
- Other
- Sq.Ft.:
- 1,637
- Status:
- Active
- Beds:
- 4
- Lot size:
- 0.19 Acres
- Year built:
- 1973
- Baths:
- 2.00
- MLS#:
- 6685290
ADDITIONAL INFORMATION
this home has undergone a complete new stunning modern remodel that will leave you in awe with a beautiful white modern kitchen design greeted by a sleek black granite countertop, marble style showers, his and hers sink in the master bedroom, brick fireplace and much more! all sitting in a huge lot with a private pool perfect for cooling off on those sunny days! OFFERING SELLER FINANCE!
- Type:
- Land
- Sq.Ft.:
- n/a
- Status:
- Active
- Beds:
- n/a
- Lot size:
- 1.29 Acres
- Baths:
- MLS#:
- 6685610
ADDITIONAL INFORMATION
Nestled within the secluded Galizia subdivision, this 1.29-acre vacant residential lot presents a rare opportunity to craft your dream oasis in one of Peoria's most sought-after locales. Situated on a private cul-de-sac, this expansive lot offers the perfect canvas for creating a custom estate tailored to your unique lifestyle preferences. With horse privileges, and an abundance of nearby amenities, this parcel is the epitome of Arizona living at its finest. Enjoy the freedom to indulge your equestrian pursuits with horse privileges, allowing for the possibility of stables, riding arenas, or simply ample space for your equine companions to roam. With a level terrain, already installed block walls on three sides, and 1.29 acres of land to work with, the possibilities are endless. Whether envisioning a sprawling estate, a lush garden oasis, or a private sanctuary, this versatile lot is primed for realizing your vision. Enjoy easy access to essential amenities and attractions, including proximity to water and sewer connections, as well as swift commuting via Loop 101 for seamless travel throughout the greater Phoenix area. Take advantage of the vibrant entertainment and dining options along the P83 district, catch a spring training game at the Peoria Sports Complex, indulge in upscale shopping at Arrowhead mall, or explore the scenic Skunk Creek Trail located just beyond the lot's west boundary line, offering amenities tailored to equestrian enthusiasts. Rest easy knowing there are no HOA restrictions to contend with, providing unparalleled freedom to realize your vision. Seize this rare opportunity to secure your slice of paradise in one of Peoria's most coveted neighborhoods. Whether you're dreaming of a serene retreat or an equestrian haven, this exceptional lot offers the perfect foundation for turning your aspirations into reality. Submit your offer today and unlock the potential of this prime piece of Arizona real estate!
- Type:
- Single Family
- Sq.Ft.:
- 2,222
- Status:
- Active
- Beds:
- 4
- Lot size:
- 0.16 Acres
- Year built:
- 2020
- Baths:
- 3.00
- MLS#:
- 6682953
ADDITIONAL INFORMATION
HUGE PRICE REDUCTION! ATTACHED PRIVATE GUEST SUITE! This space could also be used as a tucked away kids space. With 4 beds, 3 baths, & a 2-car garage with storage, this gem offers comfort & convenience. A desirable open layout enhanced with tall ceilings, an accented wall, a trending palette, wood-plank tile flooring, & sliding glass doors, merging the indoor with the outdoor poolside living. The gourmet kitchen is a homemaker's dream, featuring granite counters, recessed fixtures, a walk-in pantry, ample wood cabinetry with crown molding, an island with a breakfast bar, & SS appliances, which includes a gas cooktop & a wall oven. Retreat to the carpeted main suite, highlighting a pristine private bathroom with dual sinks, a step-in glass shower, & a walk-in close The sizable guest's quarter provides a living room, a kitchenette, & a bathroom. Have fun in the large backyard, complete with a covered patio, artificial turf, pavers, an outdoor wooden swing, & a crystal blue pool. Move-in ready!
$459,000
9846 W DEANNA Drive Peoria, AZ 85382
- Type:
- Single Family
- Sq.Ft.:
- 1,743
- Status:
- Active
- Beds:
- 4
- Lot size:
- 0.12 Acres
- Year built:
- 2008
- Baths:
- 2.00
- MLS#:
- 6669406
ADDITIONAL INFORMATION
Beautiful 4-bedroom home in the much-desired Camino A Lago community is waiting for you. It flaunts striking stone accents, a 2-car garage, & a cozy front porch for your morning coffee. Inviting hallway ushers you to the spacious great room, featuring vaulted ceilings, a calming color scheme, updated chic light fixtures, tile flooring, and plush carpet in all the right places. The open kitchen has stainless steel appliances, granite-look counters, recessed lighting, wood cabinetry, a breakfast bar, and a pantry. The primary bedroom is a retreat, offering a large walk-in closet, a full ensuite with dual sinks, and a separate tub/shower. Covered patio outback with minimal yard maintenance. APS-owned solar with a $360 credit for the year!
- Type:
- Single Family
- Sq.Ft.:
- 2,909
- Status:
- Active
- Beds:
- 4
- Lot size:
- 0.2 Acres
- Year built:
- 2006
- Baths:
- 3.00
- MLS#:
- 6680694
ADDITIONAL INFORMATION
Beautiful Sonoran Mnt Ranch home with mountain views all around with North /South exposure. Home has 4 Bedrooms, 2.5 Bath a large kitchen with granite countertops which opens to family room. Flex room off family room perfect for an office or play room. Gated courtyard for privacy and large front sitting area and fountain. Owners Suite is oversized, large bath room with separate tub and shower and large walk in closet. Garage is a 2-1 split and no step to give them extra depth. The backyard has a play pool with waterfall and a built in BBQ. Home has Solar 2021 installed 17.6 KWp system.
- Type:
- Single Family
- Sq.Ft.:
- 2,603
- Status:
- Active
- Beds:
- 3
- Lot size:
- 0.14 Acres
- Year built:
- 2009
- Baths:
- 3.00
- MLS#:
- 6680532
ADDITIONAL INFORMATION
Welcome to the Desert Paradise known as Vistancia. Nestled adjacent to the mountains you will enjoy an unobstructed view of the mountainous open desert from your entertainer's delight of a backyard. The outdoor entertainment area features mature tropical landscaping, ample ground and decorative lighting, a large rectangular swimming pool including swim up bar stools, shallow sunning deck and lighting. The large pergola covers a fire pit table, large screen television and a chef's delight of an outdoor kitchen. Accent lighting refines the space while enhancing the ambiance. This home is accented with mountain views from the master bedroom, spacious open floor plan, and an exceptionally large garage offering an abundance of closets and storage. The kitchen has been remodeled with New Kitchen Aid appliances. This beautiful home has far too many extraordinary features and benefits to list. It is a "Must See" on your home shopping tour. The Vistancia lifestyle offers premium, top rated schools, a Home Owner's Association that provides concerts, clubs, poker tournaments, indoor basketball court and family based activities for nearly every holiday. Call for your private tour of this exceptional property in an absolutely wonderful community.
$565,000
9854 W ROSS Avenue Peoria, AZ 85382
- Type:
- Single Family
- Sq.Ft.:
- 1,828
- Status:
- Active
- Beds:
- 4
- Lot size:
- 0.35 Acres
- Year built:
- 2012
- Baths:
- 2.00
- MLS#:
- 6678518
ADDITIONAL INFORMATION
Welcome Home! This 4-bed, 2-bath home sits on a huge 15,284 Sq. Ft. lot! The home offers vaulted ceilings, a freshly painted interior, tile and laminate flooring throughout. Be greeted upon entry to a gracious amount of living space. The owner's suite boasts a walk-in closet and private bathroom offering dual sinks with a separate shower and tub. The eat-in kitchen features granite countertops, a breakfast bar, stainless steel appliances and plenty of natural lighting. Make your way out back to an above ground hot tub and a SPARKLING PEBBLE FINISH POOL entirely resurfaced in 2022. Relax comfortably under the paved and extended covered patio. Here you will be conveniently located just minutes from Peoria's most popular shopping, dining and entertainment spot
- Type:
- Single Family
- Sq.Ft.:
- 2,219
- Status:
- Active
- Beds:
- 4
- Lot size:
- 0.15 Acres
- Year built:
- 2024
- Baths:
- 3.00
- MLS#:
- 6680063
ADDITIONAL INFORMATION
Brand new community in North Peoria! Stunning 4 bedroom/ Guest Retreat / 3 full bath home with 2.5 car tandem garage located at the Retreat at Aloravita. This home includes professionally designed features and finishes. The kitchen includes beautiful white quartz countertops, tile backsplash, stainless steel gas appliances and white shaker style cabinets. Upgraded woodplank style tile flooring. Cultured marble tops at baths. 8' doors with upgraded hardware and the home is ''Energy Star'' for remarkable comfort, energy efficiency and environmental sustainability.

Information deemed reliable but not guaranteed. Copyright 2024 Arizona Regional Multiple Listing Service, Inc. All rights reserved. The ARMLS logo indicates a property listed by a real estate brokerage other than this broker. All information should be verified by the recipient and none is guaranteed as accurate by ARMLS.
Peoria Real Estate
The median home value in Peoria, AZ is $519,990. This is higher than the county median home value of $456,600. The national median home value is $338,100. The average price of homes sold in Peoria, AZ is $519,990. Approximately 69.65% of Peoria homes are owned, compared to 23.19% rented, while 7.16% are vacant. Peoria real estate listings include condos, townhomes, and single family homes for sale. Commercial properties are also available. If you see a property you’re interested in, contact a Peoria real estate agent to arrange a tour today!
Peoria, Arizona has a population of 187,733. Peoria is more family-centric than the surrounding county with 31.47% of the households containing married families with children. The county average for households married with children is 31.17%.
The median household income in Peoria, Arizona is $81,017. The median household income for the surrounding county is $72,944 compared to the national median of $69,021. The median age of people living in Peoria is 40.8 years.
Peoria Weather
The average high temperature in July is 105.3 degrees, with an average low temperature in January of 43 degrees. The average rainfall is approximately 9.5 inches per year, with 0.1 inches of snow per year.
