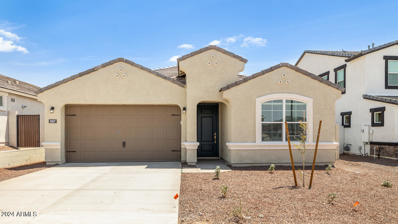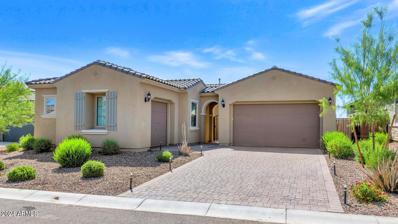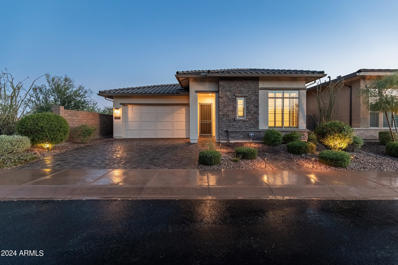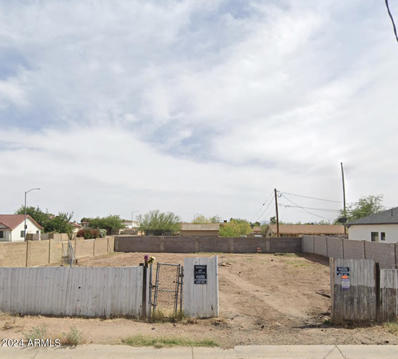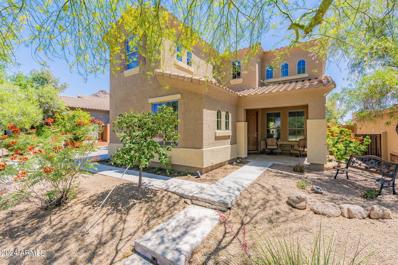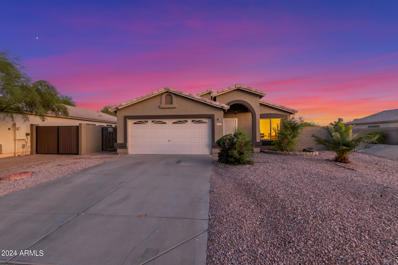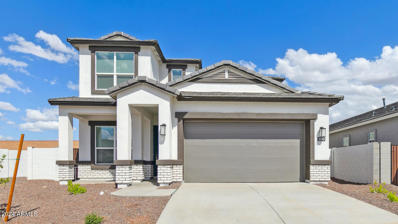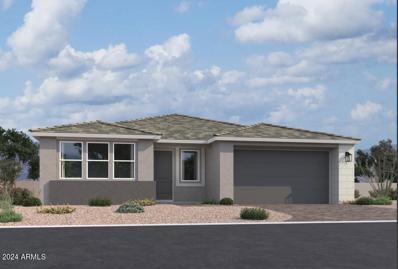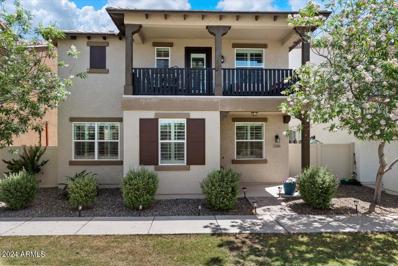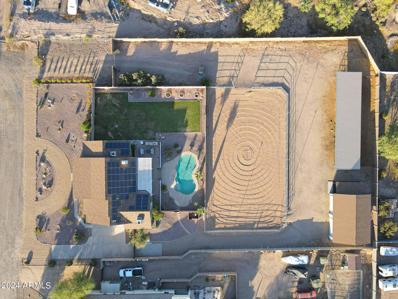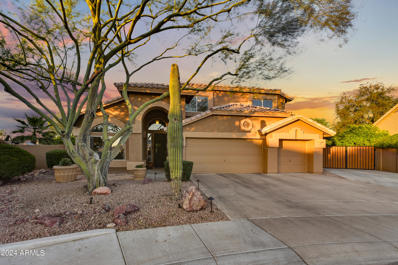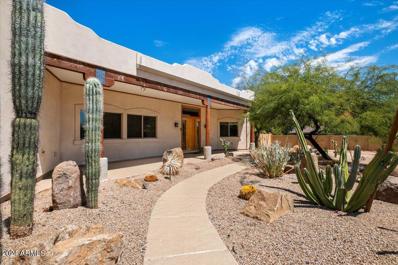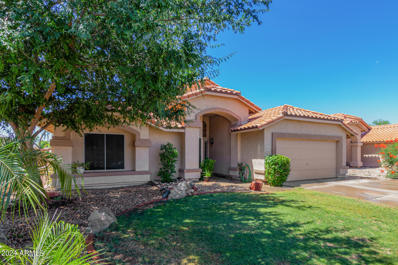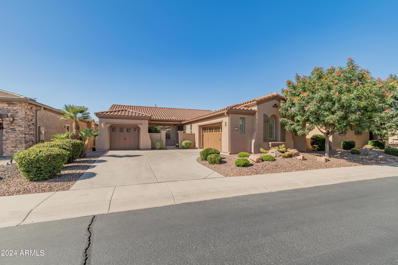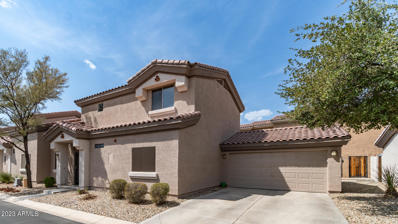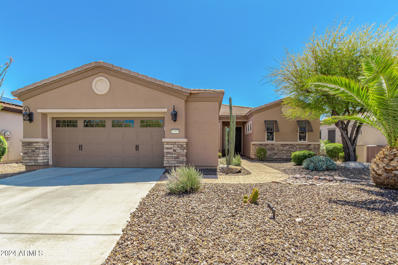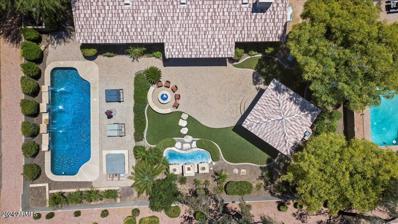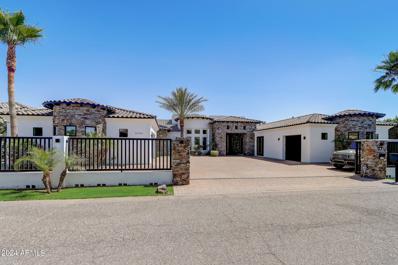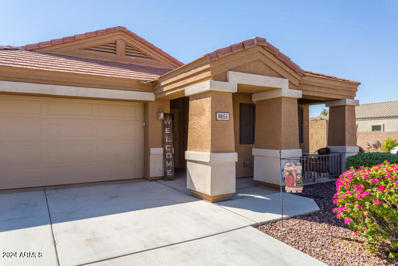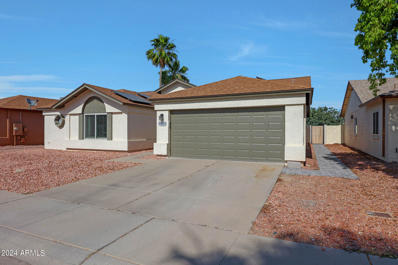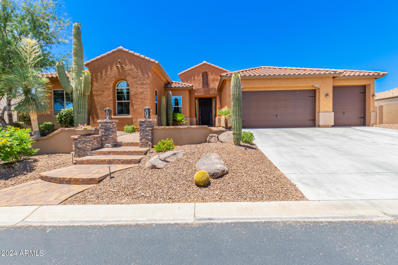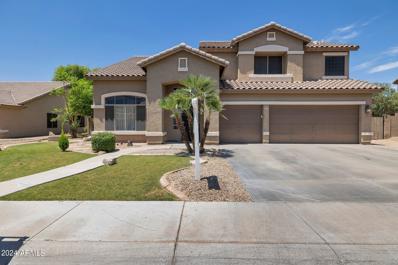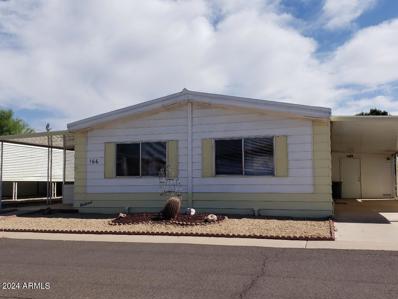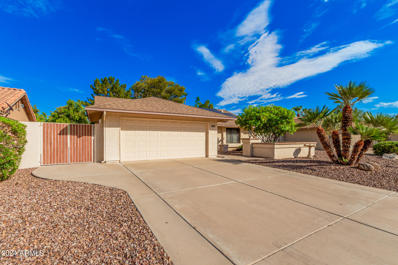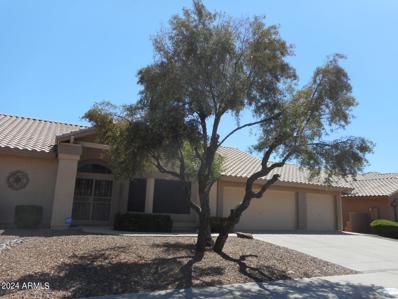Peoria AZ Homes for Rent
$619,990
26827 N 67TH Drive Peoria, AZ 85383
- Type:
- Single Family
- Sq.Ft.:
- 2,125
- Status:
- Active
- Beds:
- 3
- Lot size:
- 0.15 Acres
- Year built:
- 2024
- Baths:
- 3.00
- MLS#:
- 6715116
ADDITIONAL INFORMATION
This home is now complete and ready to make it yours! Experience the charm of Aloravita, nestled within the scenic mountains of Peoria. This community boasts breathtaking views and is conveniently located minutes away from shopping, dining, hiking trails and more! Our popular 'Barstown' floorplan features 3 full bedrooms, 2.5 bathrooms, 2 Car-Garage and a private yard with views! Designer selected finish includes Burlap Cabinetry, Quartz Kitchen Countertops, Wood Like Tile Throughout, and Plush Carpet in all the bedrooms. This beautiful home will have it all including 9' ceilings, Gourmet Gas Kitchen, Smudge Proof Stainless Steel Appliances, Blinds, Pre-Plumb for Soft Water, and Smart Home Technology. Interior photos of similar spec, options may vary**
$789,990
32321 N 133RD Drive Peoria, AZ 85383
- Type:
- Single Family
- Sq.Ft.:
- 2,569
- Status:
- Active
- Beds:
- 4
- Lot size:
- 0.17 Acres
- Year built:
- 2022
- Baths:
- 3.00
- MLS#:
- 6713932
ADDITIONAL INFORMATION
SOAK UP THE SUN! This beautiful Ravenna floor plan is located on a desirable homesite with panoramic mountain views. Beautiful Spool and Pergola back yard with Turf. The chef's kitchen features white cabinets, granite/quartz counters and stainless-steel appliances with a gas 5 burner cooktop Farm House sink and walk-in Pantry. The owner's suite boasts a walk-in super shower with Standard and Rain Shower heads, double sinks, and LARGE walk-in closet. 3 additional bedrooms and a BONUS room allows for plenty of space including a 3 vehicle garage with Tesla charger. Larger laundry room with Washer and Dryer included. Enjoy watching sunsets on the mountains while you cool of in your amazing backyard.
- Type:
- Single Family
- Sq.Ft.:
- 1,982
- Status:
- Active
- Beds:
- 2
- Lot size:
- 0.1 Acres
- Year built:
- 2020
- Baths:
- 2.00
- MLS#:
- 6712439
ADDITIONAL INFORMATION
Luxurious, low maintenance lifestyle with access to North Peoria's premier golf and country club! Welcome to this 2 bedroom, 2 bath plus den home with scenic views of the golf course and surrounding desert. Highly upgraded with beautiful gourmet kitchen, amazing cabinetry, gorgeous under cabinet lighting, stainless appliances, upgraded granite countertops, tile backsplash, walk in pantry and large seating island. Amazing wall of cabinets and shelving in the dining area. 5 Wall mounted TVs convey. Upgraded interior window shades and shutters, Rear patio electric roller shade, Upgraded ceiling fans interior and exterior, front screen door and office Murphy bed/desk combo are just some of the amazing improvements. Exterior paint 6/2024. You are going to love this home!!
- Type:
- Land
- Sq.Ft.:
- n/a
- Status:
- Active
- Beds:
- n/a
- Lot size:
- 0.16 Acres
- Baths:
- MLS#:
- 6715280
ADDITIONAL INFORMATION
LOT AVAILABLE WITH CUSTOM APPROVED PLANS! This 7,018 sq ft lot has the potential to build your dream home, with plans already included in the sale. Customized plans for a 2,093 sq ft home with 4 bedrooms, 3 baths, AND a 2 car garage that could soon be yours! This lot if located in a desirable location next to shopping centers, restaurants, and a great school district. Do not miss out on this deal!
$688,000
27155 N 86TH Avenue Peoria, AZ 85383
- Type:
- Single Family
- Sq.Ft.:
- 3,643
- Status:
- Active
- Beds:
- 6
- Lot size:
- 0.17 Acres
- Year built:
- 2004
- Baths:
- 5.00
- MLS#:
- 6709715
ADDITIONAL INFORMATION
Welcome to Westwing Mountains Subdivision in North Peoria, surrounded by the Sonoran desert landscape and the beautiful Westing Mountains off in the distance. With 3532 sq. ft. of interior living space 6 BED + Loft + 4.5 BATH. This home has a perfect Casita offering a comfortable and private flex space for relatives and guests to stay in your home. Elegant dark wood look floors throughout the main level and Casita, white trim and doors, neutral color pallet throughout the home. Open concept main living area with can lighting and updated ceiling fan lights. Modern farmhouse kitchen features stylish white quartz countertops with light colored cabinets, a wood butcher block island, stainless steel appliances and a large farmhouse sink, pantry with frosted glass barn doors and convenient built-in wall to wall storage in the dining room. Full Casita with private entrance, kitchen, bed and bath. Upper level master suite, light and bright with access to your private balcony. Full Master Bath features double sinks, oversized soaking tub and a stand up shower. Spacious loft area with 4 additional bedrooms and 2 additional full bathrooms, main level powder room and workshop offering plenty of functional space for everyone throughout the home. Step outside and enjoy your private mountain views and the desert skyline ! Spacious green space, mature landscaping, covered paved patio for those relaxing nights, sitting back or entertaining. There truly is nothing to do except move in.Neighborhood and property mountain views, close proximity to 303 freeway access, 10 minutes to TSMC, shopping, dining, entertainment, health care, and less than 20 min. away from beautiful Lake Pleasant Regional Park.
$375,000
8755 W LOMA Lane Peoria, AZ 85345
- Type:
- Single Family
- Sq.Ft.:
- 1,343
- Status:
- Active
- Beds:
- 3
- Lot size:
- 0.14 Acres
- Year built:
- 2000
- Baths:
- 2.00
- MLS#:
- 6714922
ADDITIONAL INFORMATION
**2.6% Assumable(by anyone) VA loan** Charming corner lot residence nestled in the heart of Summerset Village! Step into elegance & comfort with vaulted ceilings, tile flooring in hi-traffic areas, & stylish laminate flooring. The inviting living room welcomes guests, while the open kitchen boasts textured glass door cupboards, built-in appliances, and a center island. The spacious great room leads to the tranquil back patio through sliding glass doors, perfect for relaxation. Retreat to the primary bedroom with an en-suite bathroom and walk-in closet. Outside, the backyard oasis features a paver patio with a fire pit, ideal for enjoying colorful sunsets. Community park is just steps away. Conveniently located 1 mile from restaurants, entertainment, schools, and major freeways.
- Type:
- Single Family
- Sq.Ft.:
- 2,655
- Status:
- Active
- Beds:
- 4
- Lot size:
- 0.16 Acres
- Year built:
- 2024
- Baths:
- 4.00
- MLS#:
- 6714675
ADDITIONAL INFORMATION
A must see! HUGE lot with no back neighbor, all the bells and whistles-ready NOW! This community is conveniently located minutes away from shopping, dining, freeway access and more! Our popular 'Oriole' floorplan features 4 full bedrooms (primary on the main floor), plus a loft and game room, 3.5 bathrooms, 2 Car-Garage and a private yard! Designer selected finish includes Flagstone Cabinetry, Quartz Kitchen Countertops, Wood Like Tile Throughout, and Plush Carpet in all the bedrooms. This beautiful home will have it all including 8' doors, Smudge Proof Stainless Steel Appliances, Blinds, Pre-Plumb for Soft Water, and Smart Home Technology. Photos of actual home...hurry this won't last long!
$719,990
7699 W TETHER Trail Peoria, AZ 85383
- Type:
- Single Family
- Sq.Ft.:
- 2,495
- Status:
- Active
- Beds:
- 3
- Lot size:
- 0.17 Acres
- Year built:
- 2024
- Baths:
- 3.00
- MLS#:
- 6714648
ADDITIONAL INFORMATION
Welcome to Ashton Woods newest community in Peoria -The Sanctuary at Aloravita. This 2,495 Topaz floorplan features a Modern Desert elevation and includes 3 bedrooms, 2.5 baths, and a 3-car tandem garage. The massive kitchen island is perfect for family and friends to gather as it opens to the home's great room for easy entertaining. The kitchen includes stainless steel appliances with a gas cooktop, large undermount sink, beautiful white shaker style cabinets, cabinet hood, quartz countertops, and a must see Butler's Pantry. Other features include, 8' interior doors, wood plank floor tile, upgraded carpet/pad, and a soft-water loop in the 3-car tandem garage.
- Type:
- Single Family
- Sq.Ft.:
- 2,459
- Status:
- Active
- Beds:
- 3
- Lot size:
- 0.06 Acres
- Year built:
- 2018
- Baths:
- 3.00
- MLS#:
- 6709209
ADDITIONAL INFORMATION
Nestled in Peoria, CACTUS BLOSSOM embodies modern suburban living w spacious interiors designed for relaxation & entertaining. Bright living spaces lead to a chef's kitchen w high-end appliances, a large island & sleek countertops. Additional noteworthy upgrades include, Bowers & Wilkins sound system w Martin Logan subwoofer for the highest taste & an awesome balcony off the primary suite that overlooks the community pool to enjoy our AZ sunsets. Spacious bedrooms offer ample natural light. Outside, you'll enjoy no landscaping with pavers and K9 grass turf! Enjoy easy access to schools, lake, hiking, shopping and bike trails in this prime location. Discover the perfect blend of comfort peace and convenience at 12260 W CACTUS BLOSSOM.
$1,050,000
10307 W CAMINO DE ORO -- Peoria, AZ 85383
- Type:
- Single Family
- Sq.Ft.:
- 2,625
- Status:
- Active
- Beds:
- 4
- Lot size:
- 1.44 Acres
- Year built:
- 2001
- Baths:
- 3.00
- MLS#:
- 6713607
ADDITIONAL INFORMATION
This property has it all! Incredible 1.44 acre fully functioning horse property! This nicely refreshed great room style home, offers a generous master suite, 4 bedrooms, split floorplan, 2.5 baths, Jack & Jill style bathroom, & low maintenance tile throughout. Enjoy the AZ summer days in the pebbletec play pool, and the evenings on the lovely patio overlooking the full sized, lighted riding arena and horse facilities. 4 stalls with turnout, & crossties at the 1200sf barn/garage/shop for your tack & feed or other hobbies. This property is a must see!
$784,000
13281 N 71ST Drive Peoria, AZ 85381
- Type:
- Single Family
- Sq.Ft.:
- 3,169
- Status:
- Active
- Beds:
- 5
- Lot size:
- 0.4 Acres
- Year built:
- 1997
- Baths:
- 4.00
- MLS#:
- 6713311
ADDITIONAL INFORMATION
Discover unparalleled luxury living in this exquisite TW Lewis home, boasting 5 bedrooms, 3.5 bathrooms, and a sprawling 17,431 square foot lot. With over 3100 square feet of meticulously designed living space, every detail of this residence exudes sophistication and comfort. The downstairs primary suite has a double door entry, wood floors, and features a beautifully remodeled bathroom complete with a lavish walk-in shower, alongside a spacious walk-in closet for added convenience and storage. Entertain with ease in the formal living and dining areas, or gather in the breakfast room and great room, seamlessly connected to the gourmet kitchen. Equipped with stainless steel appliances, double wall oven, built-in microwave, beverage cooler, and granite countertops, this kitchen is a culinary enthusiast's dream. Adjacent to the kitchen, you'll find a spacious laundry room with a utility sink, cabinets, and room for an additional refrigerator, providing ample space for organization and functionality. Upstairs, four generously sized secondary bedrooms await, along with a full bathroom and a jack-and-jill bathroom, offering comfort and privacy for family and guests alike. Step outside to your private oasis, where luxury meets recreation. The outdoors features a 3-car garage with cabinets, an extended height RV gate with ample parking space, and a resurfaced pickleball court for active entertainment. Relax and unwind in the sparkling pool or indulge in outdoor dining at the step-down built-in BBQ area. The massive resort-like backyard offers a covered patio, huge grass area, 3-hole putting green, and a drop-in hot tub, providing the perfect setting for outdoor enjoyment and relaxation. This exceptional property epitomizes luxury living at its finest, offering an unparalleled lifestyle with amenities that cater to every desire. Don't miss the opportunity to make this stunning residence your own and experience the epitome of luxury living firsthand.
$1,545,000
8148 W Avenida Del Sol -- Peoria, AZ 85383
- Type:
- Single Family
- Sq.Ft.:
- 5,554
- Status:
- Active
- Beds:
- 3
- Lot size:
- 2.44 Acres
- Year built:
- 1999
- Baths:
- 3.00
- MLS#:
- 6713008
ADDITIONAL INFORMATION
Custom Basement home on 1.6-acres. Crafted with Structural Insulated Panel walls and featuring a full basement with soaring 10-foot ceilings, this residence also offers a 5.2KW OWNED solar system. The heart of the home, the kitchen, has been completely gutted and redesigned to perfection, showcasing top-of-the-line appliances, and a spacious walk-in pantry. Dining room area has been expanded adding additional square footage onto the footprint of the home. Primary bath has also been gutted and redesigned to perfection with a very large walk in shower with tub wet room, dual sinks, and a private toilet room. Primary bedroom has a door right out to your backyard. Entertain in style with an expansive covered patio overlooking a luxurious new pool and jacuzzi, creating a private retreat for relaxation and enjoyment. For the automotive enthusiast, a remarkable 4,000-square-foot detached garage awaits, providing ample space for up to 20 cars with tabled and lighted workshop area. Additional features include a three-car attached garage with epoxy floors, brand-new flooring throughout most of the house, a tankless hot water heater, and an RV gate for added convenience, and also a private well. Home has a coveted North-South exposure. Located mere moments from the shores of Lake Pleasant and surrounded by scenic hiking trails, this residence offers the perfect blend of serenity and convenience. Embrace the vibrant lifestyle of the area, with abundant shopping options and the promise of a new entertainment district just moments away.
- Type:
- Single Family
- Sq.Ft.:
- 1,638
- Status:
- Active
- Beds:
- 3
- Lot size:
- 0.17 Acres
- Year built:
- 1993
- Baths:
- 2.00
- MLS#:
- 6712728
ADDITIONAL INFORMATION
The seller is relocating out of state, presenting a unique opportunity to acquire this exceptional property! Nestled in the heart of Peoria, Arizona, this stunning 3-bedroom, 2-bathroom home boasts a prime location and an array of high-end upgrades. Upon entry, you will be captivated by the elegant Turkish Travertine flooring, complemented by rich basswood shutters and freshly applied interior paint. The bathrooms are luxuriously designed with exquisite vanities, while ceiling fans and stylish light fixtures contribute to the home's overall sophistication. The large backyard features a sparkling pool and spa, providing the perfect setting for relaxation and leisure. Make this remarkable residence yours today! This Peoria residence distinguishes itself within the neighborhood, showcasing a harmonious fusion of luxury and practicality.
$645,000
12806 W MAYA Way Peoria, AZ 85383
- Type:
- Single Family
- Sq.Ft.:
- 2,454
- Status:
- Active
- Beds:
- 2
- Lot size:
- 0.16 Acres
- Year built:
- 2005
- Baths:
- 3.00
- MLS#:
- 6707399
ADDITIONAL INFORMATION
Welcome home to this highly sought after gated community, Trilogy at Vistancia. This Active Adult community has is it all, a wide variety of recreational activities, pristine pools, state of the art fitness centers and championship golf course. Relax and enjoy the spacious Accredo model that boasts 2450 square feet with 2 bed, 2.5 bath and 2 separate office/den flex rooms. Includes water softener and reverse osmosis system. Beautiful wood flooring in 1 office. 3 car garage with 3rd being a golf cart garage. Recent updates include full roof replacement and new A/C Units in 2020. Low maintenance front and back yard on auto irrigation timers. Fenced in backyard. This immaculate home has it all. Experience paradise in this beautiful home nestled within an amazing gated community.
$378,000
8134 W BECK Lane Peoria, AZ 85382
- Type:
- Apartment
- Sq.Ft.:
- 1,625
- Status:
- Active
- Beds:
- 3
- Lot size:
- 0.03 Acres
- Year built:
- 2005
- Baths:
- 2.00
- MLS#:
- 6712810
ADDITIONAL INFORMATION
Largest Floorplan Unit in Complex with the only Master downstairs and 2 closets. All 3 bedrooms are spacious with an extra open room upstairs for office/den. Open floorplan from kitchen to livingroom. Walk to either of 2 pools within community access. The backyard has a built in fireplace along with plenty of concrete to plan your outdoor furniture along with seating along 2 walls. A waterfall that only needs to be connected. Small open shed to hide garbage bins. One fruit tree in backyard.
- Type:
- Single Family
- Sq.Ft.:
- 1,867
- Status:
- Active
- Beds:
- 2
- Lot size:
- 0.16 Acres
- Year built:
- 2012
- Baths:
- 2.00
- MLS#:
- 6712796
ADDITIONAL INFORMATION
Desireable 2 bdrm, 2 bath ''LIBERTAS'' Functional, Split floor plan w/den or bonus room off entry. OPEN & BRIGHT Concept. MANY DESIGNER touches throughout: STUNNING Huge GRANITE Countertops- ideal for entertaining, Stainless Steel Appliances, Gas Stove, High Grade Cabinets, 20'' tile, carpet in bdrms, HUNTER DOUGLAS BLINDS (Main living & Kitchen w/remotes) 10' ceilings, Primary bath has double sinks, tile counters, decorative backsplash, tiled shower & walk in closet. GARAGE w/4' width Extension, EXTRA outlets for Golf Cart & Fridge or work area, Key Pad & KEYLESS ENTRY. Professionally Landscaped, Interior Lot w/AMAZING Views, IDEAL N/S exposure, Large, extended, covered Travertine Patio, Privacy Panels, Ceiling Fans, Custom -rocked Gas fireplace, Plug in for TV & 2 person Hot Tub conveys
$1,199,000
8260 W CIELO GRANDE Avenue Peoria, AZ 85383
- Type:
- Single Family
- Sq.Ft.:
- 3,766
- Status:
- Active
- Beds:
- 4
- Lot size:
- 0.42 Acres
- Year built:
- 1999
- Baths:
- 4.00
- MLS#:
- 6712738
ADDITIONAL INFORMATION
**Motivated Sellers - Offering $10k towards a rate buydown.** NEWLY REMODELED...This luxurious home has been upgraded with $150K in resort style backyard improvements and over $100k in interior upgrades. From the moment you step into the charming courtyard entry, you are greeted by an open floor plan adorned with dramatic vaulted ceilings, setting the stage for an inviting and spacious atmosphere. The custom bar/pool table room is accented with classic red brick for a cozy atmosphere. The heart of this home is undoubtedly the magnificent kitchen, seamlessly integrated with the family room, providing breathtaking views of the open floorpan and resort-style backyard. Retreat to the grand primary retreat, a sanctuary featuring...CONTINUE READING... a private sitting area, walk-in closet, fireplace, and a lavish bathroom with double sinks, and an oversized custom shower. The split bedroom floor plan ensures privacy with an en-suite guest room wing. The office can be an optional 5th bedroom as well! The backyard is an entertainer's paradise, meticulously landscaped with synthetic grass, extensive pavers, and a stunning array of features including a stunning water feature, indoor/outdoor surround system, fire pit, heated spa, and a custom gazebo complete with a fireplace and BBQ island, perfect for entertaining. Enjoy the tranquility of no homes directly behind with North/South exposure, complemented by picturesque mountain views. Additional highlights include a three-car garage, RV and boat accommodation, with a side yard large enough for a batting cage, sports court, RV garage or in-law suite. Walking distance to Great Hearts Private School. This home is not just a residence but a lifestyle, perfect for those seeking a spacious lot with significant upgrades and a private oasis. Every detail has been meticulously cared for, making this property a true gem in a serene and picturesque setting. This home is a MUST SEE! Seller is owner/agent.
$3,150,000
8309 W SOFTWIND Drive Peoria, AZ 85383
- Type:
- Single Family
- Sq.Ft.:
- 5,654
- Status:
- Active
- Beds:
- 5
- Lot size:
- 0.84 Acres
- Year built:
- 2015
- Baths:
- 6.00
- MLS#:
- 6712558
ADDITIONAL INFORMATION
Step into a realm of luxury and practicality with this stunning custom-built residence, a perfect haven for families who cherish the outdoors and love entertaining. Built in 2015, this exquisite home is a blend of modern design and comfort, situated in the serene landscapes of North Peoria.As you drive through your private gate with custom pavers, you're welcomed by bold iron doors that open into a spacious foyer. This leads you into an expansive, open-concept living room that effortlessly extends to an outdoor entertainment area through sleek sliding glass doors. The home's 100% smart functionality is powered by Unifi 4k security system cameras, Sonos, and Genelec professional speakers, offering customizable surround sound in every space, both inside and out. ( see more remarks) Step into a realm of luxury and practicality with this stunning custom-built residence, a perfect haven for families who cherish the outdoors and love entertaining. Built in 2015, this exquisite home is a blend of modern design and comfort, situated in the serene landscapes of North Peoria.As you drive through your private gate with custom pavers, you're welcomed by bold iron doors that open into a spacious foyer. This leads you into an expansive, open-concept living room that effortlessly extends to an outdoor entertainment area through sleek sliding glass doors. The home's 100% smart functionality is powered by Unifi 4k security system cameras, Sonos, and Genelec professional speakers, offering customizable surround sound in every space, both inside and out. To the right of the grand entrance, a private attached casita awaits, perfect for guests, a nanny, or in-laws. This self-contained suite features its own kitchen, bathroom, and garage, ensuring privacy and independence for your visitors. The residence boasts a true split floor plan, with the primary bedroom located on the east side. This peaceful retreat offers separate his-and-hers walk-in closets, a luxurious rounded walk-in shower, and direct access to the patio. The built-in fireplace and rounded windows provide picturesque views of the sparkling saltwater play pool, complete with a spill-over waterfall from the hot tub and a built-in fire pit. On the west side, you'll find bedrooms two through four, each with en-suite bathrooms, walk-in closets, and sliding glass doors leading to private patios. These rooms are designed for maximum comfort and functionality, offering ample space for family or guests. An oversized flex space adjacent to these bedrooms is perfect for movie nights, a game room, or a second living room, with sliding glass doors opening to the private patio and backyard oasis. The kitchen, a chef's dream, is equipped with high-end finishes, stainless steel appliances, a six-burner gas cooktop, an oversized island with seating for eight, a beverage fridge, and a built-in Wolf coffee machine, making it the perfect spot to start your mornings. The backyard is a private, lush paradise, ideal for both entertaining and relaxation. It features an extended patio with a TV, a saltwater play pool, a spa with a spillover waterfall, and an in-ground gazebo with a dining area and built-in BBQ and kitchenette. Two expansive grass areas provide great spaces for kids to play or for hosting gatherings. The backyard landscape, redesigned by Moon Valley Nursery at a cost of $100,000, adds privacy and a resort-like feel to your home. Let's not forget the detached 60x20 ft RV garage with a 16 ft opening and two ductless mini-splits, offering ample room for storing an RV, boat, and all the recreational toys your heart desires. As a bonus, there is additional parking to the west of the building, equipped with two floodlights and 50-amp outlets inside and outside the garage. With Lake Pleasant and numerous riding, biking, and hiking trails just a few miles away, life in this home couldn't be more perfect. This residence seamlessly combines luxury and practicality, providing a comfortable and stylish living environment in North Peoria. Welcome to your Peoria Paradise!
$470,000
9855 W MELINDA Lane Peoria, AZ 85382
- Type:
- Single Family
- Sq.Ft.:
- 1,743
- Status:
- Active
- Beds:
- 3
- Lot size:
- 0.12 Acres
- Year built:
- 2008
- Baths:
- 2.00
- MLS#:
- 6713103
ADDITIONAL INFORMATION
Ohhhhh my! Welcome to this awesome gem of a home. You are greeted by the natural lighting, and open feel of this 3 bedroom, plus den, 2 bath home. The updated master shower, granite counters, updated cabinets and kitchen appliances. Close to shopping, dining, walking distance to Top A Rated schools and freeway access. Don't miss out. Please leave interior doors open, keep exterior doors shut.
$430,000
8385 N 107TH Drive Peoria, AZ 85345
- Type:
- Single Family
- Sq.Ft.:
- 2,124
- Status:
- Active
- Beds:
- 3
- Lot size:
- 0.15 Acres
- Year built:
- 1990
- Baths:
- 2.00
- MLS#:
- 6711820
ADDITIONAL INFORMATION
Welcome to this exceptional 3-bedroom, 2-bathroom home, the largest in the subdivision. This spacious residence boasts a recently updated roof and HVAC system, both only 5 years old. Beautifully maintained interior, featuring a kitchen that was tastefully remodeled in 2019. The home also includes new double-pane windows by Anderson, installed in 2022, which provide excellent insulation and natural light. The hot water tank, replaced in 2024, adds to the list of recent updates that enhance this home's functionality. Ceiling fans are installed throughout for added comfort. Outside, enjoy the thoughtfully designed backyard with a patio cover and pavers installed in 2022. This home has been recently inspected and found to be in excellent condition, ready to move in and make your own!
$1,275,000
30804 N 120TH Avenue Peoria, AZ 85383
- Type:
- Single Family
- Sq.Ft.:
- 3,354
- Status:
- Active
- Beds:
- 5
- Lot size:
- 0.33 Acres
- Year built:
- 2012
- Baths:
- 4.00
- MLS#:
- 6712297
ADDITIONAL INFORMATION
Blackstone exclusive golf and CC community. Newest upgrades Including new paint in/out, flooring, pool pump, custom power window treatments and so much more. Super clean move in ready home! Kitchen overlooks great room with fireplace and boasts SS appliances, oversized island with prep sink an abundance of cabinets with roll outs, huge walk in pantry with second fridge. This split floor plan provides privacy to master in one corner, across the home a guest suite and separate hall leads to three addition bedrooms with media area. Large private lot with natural space behind, mtn views, pool, spa, extended paver patio, gas plumed for bbq, putting green to sharpen your game,. It's your chance to live the lifestyle you deserve in a spectacular home. provides privacy to company. Staycations are a thing of the past with this spacious resort style yard that includes extended covered paver patio, pool, spa, putting green complimented with mountain views. Freshly painted inside and out, new flooring, added enhancements make this home move in ready. It takes only moments to fall in love with this home. Area highlights include biking/walking paths, play areas, clubhouse/rec, tennis/pickleball, work out facility, golf, and more all within minutes of the 303 access. It's time to enjoy life!
$1,020,000
8534 W SALTER Drive Peoria, AZ 85382
- Type:
- Single Family
- Sq.Ft.:
- 4,151
- Status:
- Active
- Beds:
- 6
- Lot size:
- 0.25 Acres
- Year built:
- 1997
- Baths:
- 3.00
- MLS#:
- 6712229
ADDITIONAL INFORMATION
Stunning home in great Peoria location! Close to schools, shopping, dining, and Arrowhead Mall. Soaring ceilings and warm wall tones throughout. Open concept kitchen is complete with center island, breakfast bar, granite countertops, stainless steel appliances, and kitchen cabinets with recent upgraded finish.This home has 6 beds and 3 baths. Large open floorplan and huge backyard with RV gate.kids can walk to both grade/high school, walk to community pool with huge slide. Owner did ton of practical upgrades. This home has ample space for relaxation and entertainment. Come and discover comfort and style in this sought after Silverton neighborhood in Peoria.
- Type:
- Other
- Sq.Ft.:
- 1,248
- Status:
- Active
- Beds:
- 3
- Year built:
- 1978
- Baths:
- 2.00
- MLS#:
- 6711315
ADDITIONAL INFORMATION
ON LEASED LAND: Dont miss out on this spacious 3 bedroom home located in desirable 55 plus age restricted gated community. This home offers 3 spacious bedrooms, 2 bath. Updated kitchen and baths. Blinds just replaced with 2 inch faux blinds. NEW AC UNIT just replaced July 2024.Large storage room, and a screen room to enjoy your mornings on. Most furnishings convey. Move in ready. Community is in the process of major updates. Pickleball, new spa, pool, updated rec center. Even a doggie park.
$389,000
19125 N 92ND Avenue Peoria, AZ 85382
- Type:
- Single Family
- Sq.Ft.:
- 1,304
- Status:
- Active
- Beds:
- 2
- Lot size:
- 0.17 Acres
- Year built:
- 1986
- Baths:
- 2.00
- MLS#:
- 6710512
ADDITIONAL INFORMATION
COZY, INVITING 2 bedroom, 2 bath home-PERFECT Size-NO monthly HOA fees! UPGRADES INCLUDE: New AC 7/2023 w/transferrable Trane Warranty, NO popcorn ceilings, 4 1/2'' wood shutters & baseboards, ceiling fans throughout, Neutral paint, carpet & tile in all the right places, (3) skylites. Living Room w/niche for office OR? Kitchen has newer Cabinets, Recessed lighting, upgraded White Appliances. 2 car Garage BOASTS: epoxy floors, Built in Cabinets for storage & a Brand NEW Water Heater 5/2024. Large backyard features Conversation area, covered Patio plus Double gate & walk in gate on the opposite side. FABULOUS Community w/ 2 Golf Courses, 2 Recreation Centers w/Olympic size pools PLUS MANY Ammenities & clubs PLUS 2 onsite Restaurants. FANTASTIC LOCATION- easy to get around
$525,000
18919 N 88TH Drive Peoria, AZ 85382
- Type:
- Single Family
- Sq.Ft.:
- 2,287
- Status:
- Active
- Beds:
- 3
- Lot size:
- 0.42 Acres
- Year built:
- 1991
- Baths:
- 3.00
- MLS#:
- 6711731
ADDITIONAL INFORMATION
3 CAR GARAGE !! Popular ''Malibu'' Model !! in the wonderful adult community of ''Westbrook Village'' 40 years plus, no children under 19 years. This very spacious home also has a large Arizona Room with separate Cooling Unit, sliding doors & windows. 3rd bedroom is currently a large office. 2.5 baths Vaulted ceilings , all appliances. Per seller Roof about 8 years old. A/C about 10years old. Large fenced yard ! Clos to Vistas Recreation Center. Pickle Ball & many activities ! Don't wait see your dream home today !!

Information deemed reliable but not guaranteed. Copyright 2024 Arizona Regional Multiple Listing Service, Inc. All rights reserved. The ARMLS logo indicates a property listed by a real estate brokerage other than this broker. All information should be verified by the recipient and none is guaranteed as accurate by ARMLS.
Peoria Real Estate
The median home value in Peoria, AZ is $519,945. This is higher than the county median home value of $272,900. The national median home value is $219,700. The average price of homes sold in Peoria, AZ is $519,945. Approximately 63.68% of Peoria homes are owned, compared to 24.81% rented, while 11.51% are vacant. Peoria real estate listings include condos, townhomes, and single family homes for sale. Commercial properties are also available. If you see a property you’re interested in, contact a Peoria real estate agent to arrange a tour today!
Peoria, Arizona has a population of 161,383. Peoria is more family-centric than the surrounding county with 32.85% of the households containing married families with children. The county average for households married with children is 31.95%.
The median household income in Peoria, Arizona is $69,589. The median household income for the surrounding county is $58,580 compared to the national median of $57,652. The median age of people living in Peoria is 39.5 years.
Peoria Weather
The average high temperature in July is 105.7 degrees, with an average low temperature in January of 42.7 degrees. The average rainfall is approximately 9.8 inches per year, with 0 inches of snow per year.
