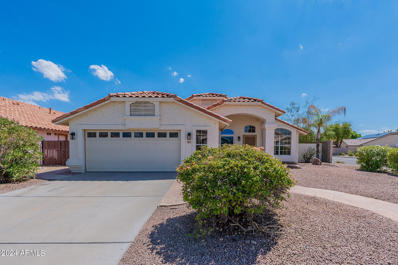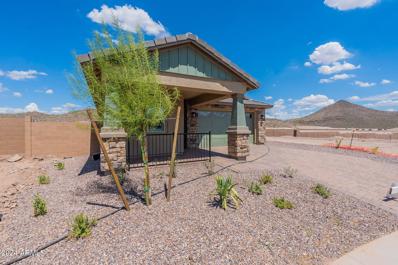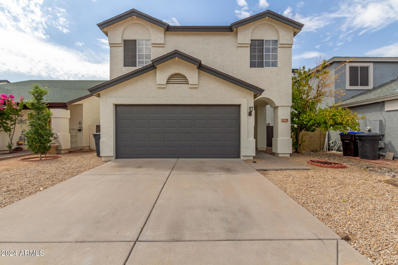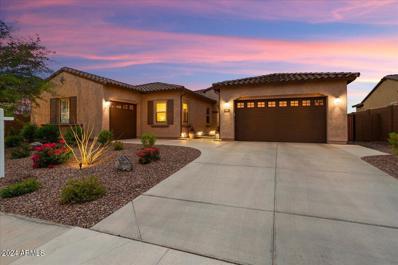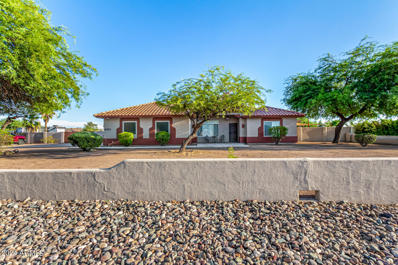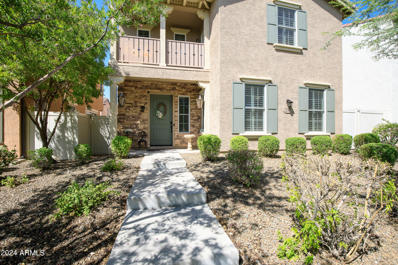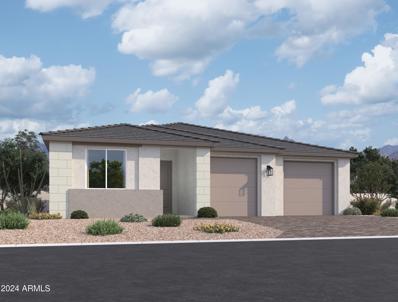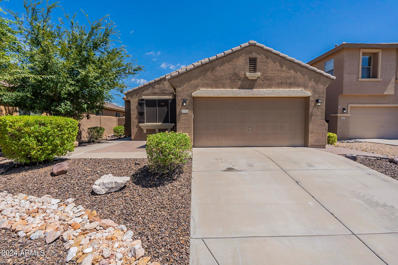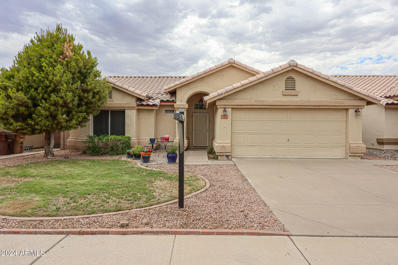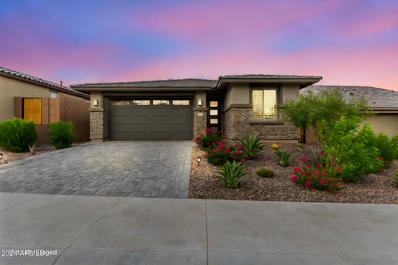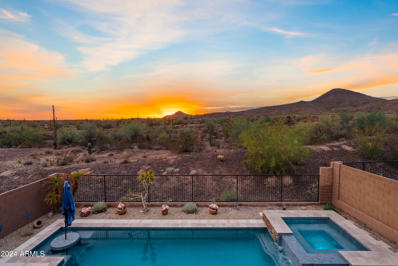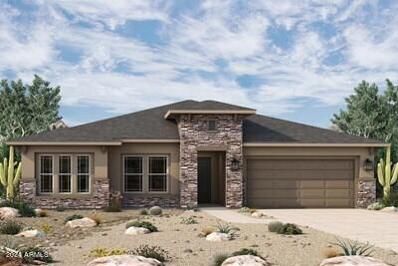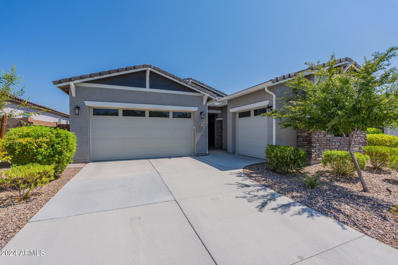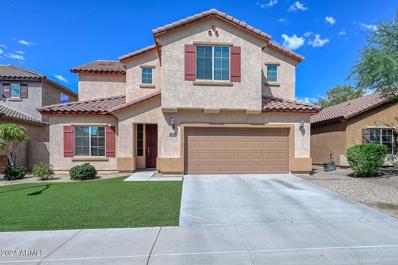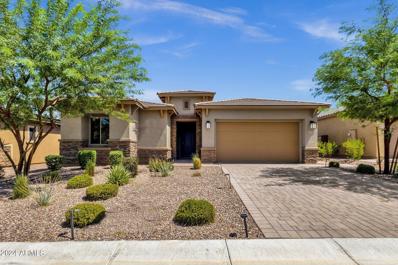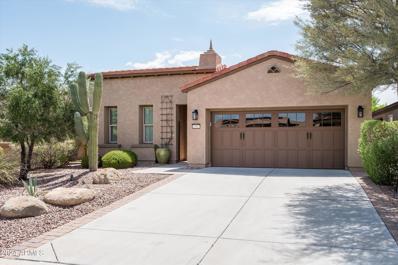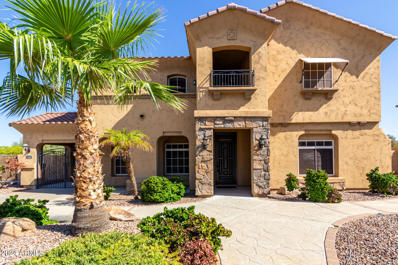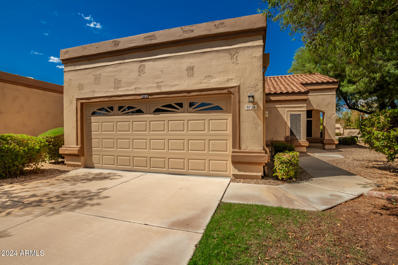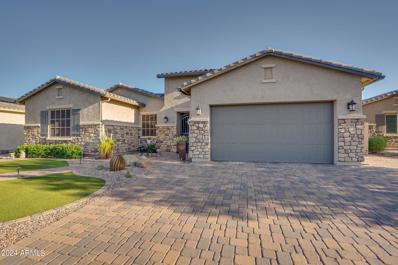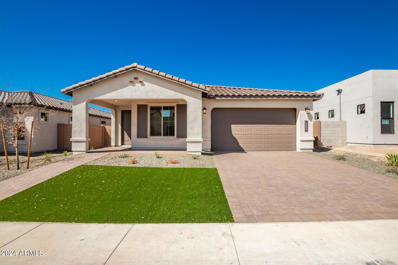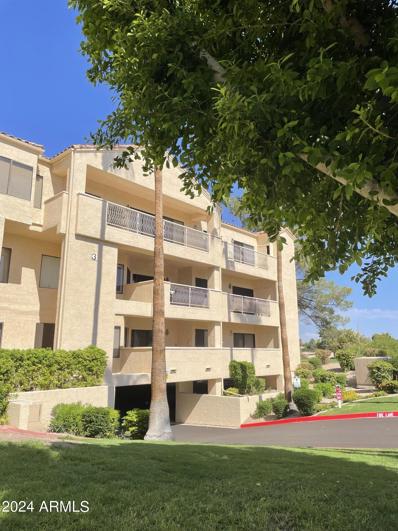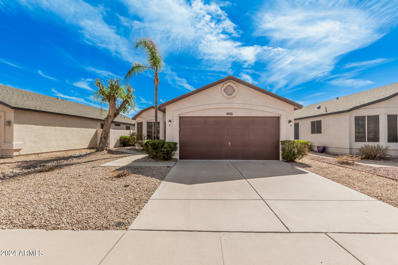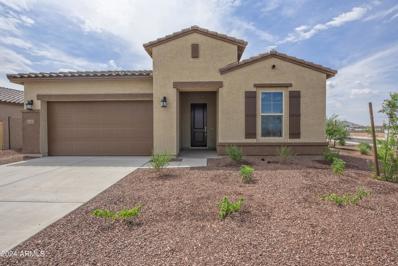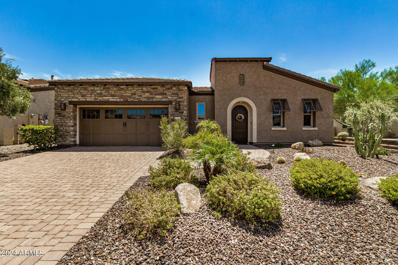Peoria AZ Homes for Rent
$553,900
9859 W POTTER Drive Peoria, AZ 85382
- Type:
- Single Family
- Sq.Ft.:
- 1,828
- Status:
- Active
- Beds:
- 4
- Lot size:
- 0.18 Acres
- Year built:
- 1996
- Baths:
- 2.00
- MLS#:
- 6748059
ADDITIONAL INFORMATION
Welcome to your beautiful, corner lot home located in the highly popular Parkridge community. This gorgeous home features an updated kitchen with new quartz countertops, matching stainless steel appliances with built-in microwave, freshly painted cabinets, a large island with breakfast bar, and high vaulted ceilings. The primary suite features a double door entry, vaulted ceilings, bay window, a full bath with dual sinks, a separate tub and shower set up, and spacious walk-in closet. The backyard features a sparkling dive pool, an entertaining area with an outdoor fireplace, and covered patio. This one is move-in ready.
$574,900
33395 N 132ND Drive Peoria, AZ 85383
- Type:
- Single Family
- Sq.Ft.:
- 1,940
- Status:
- Active
- Beds:
- 4
- Lot size:
- 0.19 Acres
- Year built:
- 2024
- Baths:
- 3.00
- MLS#:
- 6748045
ADDITIONAL INFORMATION
MOVE IN NOW! Welcome to your brand NEW HOME in Villages at Vistancia, North Peoria. With a premium oversized lot and a north-facing view, you are surrounded by the natural beauty of the Sonoran desert and the mountains. Step inside this elegant Shiloh Model by Beazer Homes. 1942 sq.ft. of living space, 4 BED + 2.5 BATHS + 2 CAR Garage with a Double RV Gate! Open concept main living area with classic herringbone-natural wood look porcelain tile floors, 12' great room double sliding doors, LED recessed canned lighting, oil rubbed bronze fixtures and hardware, upgraded designer wood shutters, blinds, trim, and doors throughout. The open-concept kitchen features beveled edge warm-tone granite countertops and an island, rich walnut cabinets, under-cabinet lighting,... stylish smoked glass pendant lighting, stainless steel Whirlpool appliances with double ovens, and a pantry for all your storage needs. Spacious master suite with wood shutter and can-lighting, master bath features porcelain tile floors, executive height granite vanity, double sinks, oil rubbed bronze fixtures, large walk-in shower with dark trim, and a walk-in closet. 3 additional bedrooms, a full bathroom, and a convenient powder room offer plenty of space throughout the home. Pre-wired for cameras, security flood lights, electric car, solar, and ceiling fans. Step out back and enjoy the scenic mountain views, bring your decorating ideas, and create your perfect Arizona oasis on this premium oversized lot. Neighborhood mountain views, close proximity to 303 freeway access, 20 minutes to TSMC, shopping, dining, entertainment, health care, and less than 20 min. away from beautiful Lake Pleasant Regional Park. Full list of updates available.
- Type:
- Single Family
- Sq.Ft.:
- 2,328
- Status:
- Active
- Beds:
- 4
- Lot size:
- 0.1 Acres
- Year built:
- 1992
- Baths:
- 3.00
- MLS#:
- 6747862
ADDITIONAL INFORMATION
You don't want to miss this incredible two-story home! Discover spacious living areas excellent for hosting and entertaining guests. The home exudes charm with its tall ceilings, soothing paint tones, lovely light fixtures, and wood-plank tile flooring. The impeccable kitchen is a homemaker's delight, featuring sleek stainless steel appliances, gleaming granite counters, recessed lighting, ample white cabinetry, a breakfast bar, and a breakfast room great for casual dining. Venture upstairs to find a sizable primary suite boasting soft carpeting, a full ensuite, and a mirrored door walk-in closet. The large backyard invites you to relax and have fun! It provides a covered patio and a refreshing pool ready to enjoy. Hurry! This gem is move-in ready!
$1,000,000
31586 N 126th Avenue Peoria, AZ 85383
- Type:
- Single Family
- Sq.Ft.:
- 3,658
- Status:
- Active
- Beds:
- 4
- Lot size:
- 0.29 Acres
- Year built:
- 2022
- Baths:
- 3.00
- MLS#:
- 6747797
ADDITIONAL INFORMATION
Welcome to your dream home in beautiful North Peoria, where luxury meets functionality! This stunning property boasts a spacious floorplan featuring 4 bedrooms, a den, a bonus room, and 3 full baths, all situated on a generous 12,000 sq ft lot. The gourmet chef's kitchen is a highlight, equipped with top-of-the-line GE Monogram appliances, including a 6-burner range with griddle and overhead heat lamps, a double oven, roll-out shelves, a walk-in pantry, and a butler's pantry complete with a beverage cooler. Elegant touches abound, from the custom glass-paneled doors in the den to the plantation shutters throughout the home, offering both beauty and privacy. The versatile bonus room features built-in cabinets, a sink, a wine fridge, and a microwave, all outfitted with Frigidaire appliances making it perfect for entertaining. Step outside to discover your private oasis, featuring a sparkling pool with a tranquil water feature, an extended patio for gatherings, a putting green, and low-maintenance synthetic turf for year-round enjoyment. The vibrant Mystic Community Center enhances the appeal, offering a heated infinity-edge pool, a playground, and walking trails, along with a new city park that will include pickleball courts. The community center hosts monthly get-togethers, ranging from food truck events and dive-in movies to paint parties, concerts, and holiday celebrations, ensuring there's always something fun to enjoy. Located just 15 minutes from 9 public golf courses and only 5 minutes from the new Fry's grocery store set to open on November 6, you'll also enjoy convenient access to upcoming high-end retail and dining options at Five North, along with additional shopping and restaurant areas that are breaking ground nearby. The proximity to the American Leadership Academy (ALA), a K-12 charter school opening in Fall 2025, adds to the home's desirability. Tucked away in a serene part of the community with no two-story homes around, this property combines tranquility with easy access to all the excitement North Peoria has to offer. Don't miss your chance to make this exceptional home yours!
- Type:
- Single Family
- Sq.Ft.:
- 1,805
- Status:
- Active
- Beds:
- 4
- Lot size:
- 0.64 Acres
- Year built:
- 1996
- Baths:
- 3.00
- MLS#:
- 6747788
ADDITIONAL INFORMATION
Welcome home to this gorgeous property! Prepare to be amazed by this unique masterpiece in Sunrise! Lovely curb appeal is enhanced by a 3-car garage, large RV gate, and mature trees that provide refreshing shade. Entertain guests in the inviting living room adorned with plantation shutters and wood-look tile flooring in all the right places. Fabulous eat-in kitchen displays recessed lighting, built-in appliances, granite counters, and plenty of cabinetry with crown moulding. Spacious main retreat boasts French doors to the back patio, an ensuite with dual sinks, a glass block in the shower, and a walk-in closet. In the massive backyard highlights a covered patio, play area, gazebo, beehive fireplace, storage shed/workshop, and a HUGE 2300sqft detached garage with 1/2 bath & 2 evap coolers
- Type:
- Single Family
- Sq.Ft.:
- 2,156
- Status:
- Active
- Beds:
- 3
- Lot size:
- 0.06 Acres
- Year built:
- 2007
- Baths:
- 3.00
- MLS#:
- 6747515
ADDITIONAL INFORMATION
This beautiful and impeccably maintained Vistancia home with charm from top to bottom is not to be missed. Since 2020, there are so many upgraded items that have been replaced to include two Trane HVAC units (gas furnace & AC), 50 gallon gas water heater, Flow-Tech water softening system, Smart thermostats, gorgeous deep tub in secondary upstairs bath, Whirlpool Washer and Dryer, garage door insulation and sunscreens throughout. The side and back yard space includes exquisite stone walkway and patio floor, low maintenance turf and gazebo with lighting for amazing ambiance. This Vistancia master planned neighborhood has plenty of recreational opportunities with access to two different community centers totaling four pools, water slides, lighted tennis courts, indoor basketball gym childrens playground, picnic ramada and event lawn, not to mention the open space and greenbelts throughout the entire community.
$697,990
7674 W TETHER Trail Peoria, AZ 85383
- Type:
- Single Family
- Sq.Ft.:
- 2,197
- Status:
- Active
- Beds:
- 3
- Lot size:
- 0.17 Acres
- Year built:
- 2024
- Baths:
- 3.00
- MLS#:
- 6747485
ADDITIONAL INFORMATION
Welcome to Ashton Woods newest community in Peoria -The Sanctuary at Aloravita. This 2,197 Ruby floorplan features a Modern Desert style elevation and includes 3 bedrooms, 2.5 baths, a den, plus 4-car super garage. The impressive kitchen island is perfect for family and friends to gather as it opens to the home's great room for easy entertaining. The kitchen includes stainless steel appliances with a gas cooktop, large undermount sink, under cabinet hood, beautiful painted shaker style cabinets with crown molding, quartz countertops, kitchen backsplash, and large pantry. The great room offers a 4 panel center sliding glass door so you can step out into your covered patio to enjoy indoor/outdoor living in your backyard with friends and family. Other features include, 8' interior doors, 6x36 wood plank style floor tile, upgraded carpet/pad, a soft-water loop, and much more! For the car enthusiasts out there, this home includes 4-car super garage. Great location close to dining, freeways, parks, and entertainment!
$479,900
29537 N SMOKEY Lane Peoria, AZ 85383
- Type:
- Single Family
- Sq.Ft.:
- 1,725
- Status:
- Active
- Beds:
- 3
- Lot size:
- 0.13 Acres
- Year built:
- 2005
- Baths:
- 2.00
- MLS#:
- 6747422
ADDITIONAL INFORMATION
Welcome to your beautiful home located in the highly popular Sonoran Ranch community. Come see the amazing, unobstructed views of the gorgeous mountains in the beautiful desert community. This popular split floorplan has 3 spacious bedrooms, 2 baths, and an open den. The kitchen features gorgeous granite countertops, matching appliances with a built-in microwave, large kitchen island with breakfast bar and ton of cabinet and countertop space. The split primary bedroom features a full master bathroom with separate tub and shower, dual sinks, private toilet room, and spacious walk-in closet.
$390,000
12086 N 68TH Lane Peoria, AZ 85345
- Type:
- Single Family
- Sq.Ft.:
- 1,442
- Status:
- Active
- Beds:
- 3
- Lot size:
- 0.13 Acres
- Year built:
- 1992
- Baths:
- 2.00
- MLS#:
- 6747254
ADDITIONAL INFORMATION
This home is ready for a new owner! It offers you 3 nice sized bedrooms, 2 bathrooms, 1442 sqft, large family room off the kitchen, newer AC unit, bright & open eat in kitchen with great views of the backyard. All appliances stay & ceiling fans are throughout. The primary bedroom has dual sinks and large walk in closet. Outside you can enjoy the mature trees & covered patio. A must see home!
Open House:
Sunday, 11/17 1:00-3:00PM
- Type:
- Single Family
- Sq.Ft.:
- 1,834
- Status:
- Active
- Beds:
- 3
- Lot size:
- 0.14 Acres
- Year built:
- 2022
- Baths:
- 2.00
- MLS#:
- 6748090
ADDITIONAL INFORMATION
**FREE 1% rate buy down avail on this home!** Looking for a Move-In-Ready, like-new home w/ ALL the Upgrades! You found it! Located in the award-winning Northpointe at Vistancia! Enjoy the premium finishes t/o, upgraded appliances & custom window coverings. This sought after, functional floor plan offers 3 bedrooms + a Den + a Bonus/Media room + a custom built-in work center. The private backyard offers composite decking & a gazebo for outdoor relaxation. Enjoy the endless walking & hiking trails & nearby community center w/ pools, basketball, volleyball & more. Just 20 minutes from the new TSMC facility, don't miss the opportunity to live in one of the most beautiful areas of North Peoria booming with new growth, shopping, dining & services. You will love the elevated views & setting
- Type:
- Single Family
- Sq.Ft.:
- 3,179
- Status:
- Active
- Beds:
- 5
- Lot size:
- 0.15 Acres
- Year built:
- 2015
- Baths:
- 5.00
- MLS#:
- 6746944
ADDITIONAL INFORMATION
Luxury meets nature in this stunning 5 bedroom, 4.5 bathroom home that backs up to a nature preserve! It is a true sanctuary, boasting breathtaking mountain views and no neighbors behind—ever! Step inside to discover a versatile den, spacious loft, and two primary bedrooms - one upstairs and one downstairs! The primary bedroom upstairs features a private balcony, perfect for enjoying beautiful sunsets over the serene nature preserve, and complete with his and hers walk-in closets. Step outside to a low-maintenance backyard with a sparkling saltwater pool, waterfall spa, and plenty of space to entertain or unwind. Nestled in a community with top-notch features and with access to hiking/biking trails just down the street, this home offers the perfect blend of luxury and outdoor adventure. Home features include epoxy garage floors, 3 car garage connected inside, pre-plumbed for sink in garage, huge understairs storage, and pool automation that you can control from your phone! Pool fence is available in garage cabinet.
$919,990
32535 N 135TH Drive Peoria, AZ 85383
- Type:
- Single Family
- Sq.Ft.:
- 2,985
- Status:
- Active
- Beds:
- 4
- Lot size:
- 0.17 Acres
- Year built:
- 2024
- Baths:
- 4.00
- MLS#:
- 6747166
ADDITIONAL INFORMATION
4 bedrooms + study, 3.5 baths, and 3 car garage, this great room design is flush with natural light...perfectly capturing those Arizona sunsets. With large picturesque, energy-efficient windows, 10' flat ceilings and 8' tall doors, this home offers tremendous sight lines and just feels like 'home.' Perfect for entertaining, the Gourmet kitchen boasts an oversized island, stainless GE appliances, and designer-appointed backsplash - be the envy of your family and friends. Inside the owner's retreat, personal relaxation is achievable with a spa-like bath boasting a tiled walk-in shower and gorgeous quartz countertops. 2x6 construction and Extensive NEW HOME WARRANTY = peace of mind. Welcome home.
- Type:
- Single Family
- Sq.Ft.:
- 2,649
- Status:
- Active
- Beds:
- 4
- Lot size:
- 0.17 Acres
- Year built:
- 2021
- Baths:
- 3.00
- MLS#:
- 6747087
ADDITIONAL INFORMATION
Discover the perfect blend of luxury and versatility at 12484 W. Calle De Baca in the rapidly growing community of Lake Pleasant Heights in North Peoria. This exceptional NextGen home offers an innovative living solution with a private suite that includes its own entrance, living area, full kitchen with granite countertops, bedroom, bathroom, washer & dryer, separate A/C & thermostat, with private patio and separate one car garage, that is perfect for multi-generational living, a home office, or guest accommodations. This meticulously maintained home features 4 spacious bedrooms and 3 bathrooms, designed with an open-concept layout that seamlessly connects the gourmet kitchen, dining, and living areas. The kitchen is a chef's dream with granite countertops, high-end stainless steel appliances, and a large island perfect for entertaining. Outside, you'll find a beautifully landscaped backyard with a covered patio, pavers, and brand new artificial grass making this private space ideal for enjoying Arizona's sunny days and warm evenings. Residents of the Mystic community enjoy access to the community pool, spa, workout facility, as well as media and recreation room! Along with proximity to top-rated schools, shopping, dining, and recreational amenities, this NextGen home is a rare find that caters to modern living needs. Buyers currently living in Maricopa or Pinal County ask about an ADDITIONAL $7,000 home buyer credit available via the Community Promise Program. Rate Relief Rebate Program: Benefit from a 2% seller credit to reduce your mortgage payments by Approximately $692/month in year 1 and $354/month in year 2. This exclusive offer makes homeownership more affordable now, while you await potential rate decreases.
$645,000
10744 W BRILES Road Peoria, AZ 85383
- Type:
- Single Family
- Sq.Ft.:
- 2,512
- Status:
- Active
- Beds:
- 3
- Lot size:
- 0.13 Acres
- Year built:
- 2014
- Baths:
- 3.00
- MLS#:
- 6747063
ADDITIONAL INFORMATION
This gorgeous home with a sparkling POOL is move in ready & fully upgraded! Gourmet kitchen w/ white cabinets, stainless steel appliances, 5 burner gas range w/ hood, wine fridge, large pantry & granite counters. Tandem garage 48' long to fit your SUV, boat, etc. Great floor plan w/ den (or bedroom) or could change to a formal living in front, large great room, soaring vaulted ceilings bringing natural light throughout the whole home. The powder room downstairs can easily have a shower added. Plumbing already installed. Upstairs is open loft, two large bedrooms and the primary suite. Backyard features sparkling pool and covered patio w/ low maintenance turf that has sprinkler system to keep it cool for your kids/pets. Across the street from the park.
$799,000
32269 N 133RD Drive Peoria, AZ 85383
- Type:
- Single Family
- Sq.Ft.:
- 2,503
- Status:
- Active
- Beds:
- 3
- Lot size:
- 0.17 Acres
- Year built:
- 2021
- Baths:
- 3.00
- MLS#:
- 6740921
ADDITIONAL INFORMATION
Welcome to your dream home in the desirable Vistancia Village community! This stunning single-story residence offers 3 bedrooms, 2.5 bathrooms, and a spacious 3-car garage, providing ample space for both living and storage. Spanning 2,503 sqft, the open floor plan boasts a modern kitchen equipped with sleek Quartz countertops and stainless-steel appliances, perfect for culinary enthusiasts. The primary suite is a luxurious retreat with an ensuite bathroom featuring a huge glass and tile multi-head shower for a spa-like experience. Step outside to a beautifully landscaped, low-maintenance yard complete with cool turf and anti-reflective windows—perfect for enjoying sunny days in comfort. This eco-friendly home also includes solar power. As a resident of the Vistancia Village community... you'll have access to fantastic amenities such as a clubhouse and a heated pool, making this home not just a place to live but a lifestyle to love. Don't miss out on this exceptional opportunity!
- Type:
- Single Family
- Sq.Ft.:
- 1,798
- Status:
- Active
- Beds:
- 2
- Lot size:
- 0.14 Acres
- Year built:
- 2010
- Baths:
- 2.00
- MLS#:
- 6737283
ADDITIONAL INFORMATION
$20,000 PRICE REDUCTION on this PRISTINE & PERFECT SIDUS Model home. Tile Flooring Throughout, No Carpet. Kitchen Boasts UPGRADED STAGGERED CABINETS, CROWN MOLDING, ROLL OUT SHELVES, UNDER CABINET LIGHTING, STAINLESS APPLIANCES & ENGINEERED STONE COUNTER TOPS, with TILE BACKSPLASH. Large Smart Room with an ABUNDANCE OF CABINETS for EXTRA STORAGE, W/D, 2 Desk Work Areas & LARGE PANTRY. Open Living area features WALL OF GLASS SLIDER that opens to Tiled & Paver Private Patio with a Raised Planter Bed for your Herb Garden or Flowers, & NEW Synthetic Grass. MURPHY BED in Den. Master BR w Bay window for Seating. Step into Master Bath w TILE SHOWER & DUAL VANITIES. This Lightly Lived Home Features Everything You Need, including Mature Landscaping for added PRIVACY & Extended Garage & MORE!
$1,074,900
7280 W Electra Lane Peoria, AZ 85383
- Type:
- Single Family
- Sq.Ft.:
- 4,361
- Status:
- Active
- Beds:
- 4
- Lot size:
- 0.47 Acres
- Year built:
- 2002
- Baths:
- 4.00
- MLS#:
- 6746612
ADDITIONAL INFORMATION
Beautiful 4 bedroom + loft + office + game room, 3.5 baths, 4,361 square foot home with a 4 car garage, oversized lot located in the highly sought after Northern Peoria gated community of Talas! Gourmet kitchen features a large island with granite countertops, gas cooking, stainless steel appliances, butler's pantry with direct access to formal dining room, large family room opens to massive backyard, sport court, fire pit and concrete pad ready for your gazebo or pergola, large master suite includes, dual vanities, separate tub & shower, water closet, custom shelves in massive walk-in closet, with access to a large backyard facing balcony. Ample space in the 3 secondary bedrooms, upstairs game room/media room with access to the frontyard facing balcony, large laundry room with sink and cabinets, 220 outlet in the garage, plantation shutters, AC condensing units replaced in 2019, north/south exposure lot located on the end of the cul de sac, large side yard for all of your toys and storage, close to the 101 freeway, shopping, entertainment, Peoria Sports Complex, see this home today!
$399,900
9726 W MCRAE Way Peoria, AZ 85382
- Type:
- Townhouse
- Sq.Ft.:
- 1,357
- Status:
- Active
- Beds:
- 2
- Lot size:
- 0.01 Acres
- Year built:
- 1992
- Baths:
- 2.00
- MLS#:
- 6742226
ADDITIONAL INFORMATION
Welcome to this beautifully maintained 2 bedroom 2 bath townhome located in the desirable Westbrook Village. Westbrook Village is a vibrant 55+ community which offers golf, swimming pool, fitness center, tennis and social clubs, walking paths and so much more. This spacious and bright end unit offers an open floor plan with vaulted ceilings and great views of the open space. The kitchen offers ample cabinetry and counter space along with a cozy breakfast nook . Formal Dining area and Living room. The Primary Suite offers dual vanities, walk-in shower and walk-in closet.The second bedroom is a generous size and has a walk-in closet. Enjoy outdoor living on your private covered patio, ideal for relaxing or entertaining. Conveniently located near shopping with easy access to the 101.
$819,500
9799 W ROWEL Road Peoria, AZ 85383
- Type:
- Single Family
- Sq.Ft.:
- 2,744
- Status:
- Active
- Beds:
- 4
- Lot size:
- 0.2 Acres
- Year built:
- 2017
- Baths:
- 3.00
- MLS#:
- 6746346
ADDITIONAL INFORMATION
**READY TO SELL** DESIRABLE 'LANCASTER' FLOORPLAN W/GREATROOM, SPLIT MASTER, DEN & TEEN AREA + INSTANT CURB APPEAL W/STONE ACCENTS, PAVER DRIVEWAY & GREEN TURF YEAR ROUND IN A GATED COMMUNITY. INTERIOR FEATURES INCLUDE TILE FLOORING, RARE MONTE CRISTO SATIN GRANITE C/TOPS, GRAY SOFT-CLOSE CABINETRY W/PULLOUTS, 8-FOOT INTERIOR DOORS, PLANTATION SHUTTERS, KITCHEN ISLAND W/BAR SEATING & PENDANTS ABOVE, GAS RANGE, CUSTOM METALLIC EPOXY FLOOR COATING IN THE GARAGE, INSIDE LAUNDRY ROOM W/SINK + CABINETS. OUTSIDE YOU'LL FIND A FRONT GATED COURTYARD, RV GATE, REAR PATIOS, BOTH FULLY COVERED & PERGOLA STYLE AND GARDEN AREA. NORTH PEORIA LOCATION JUST OFF THE 'FOUR CORNERS' CLOSE TO SHOPPING, DINING & ENTERTAINMENT ALONG WITH DESIRABLE PUSD SCHOOLS! KEEP READING THE SUPPLEMENTAL REMARKS... NEW 18-SEER A/C UNIT, NEW WATER HEATER, WATER SOFTENER, CUSTOM IRON SECURITY SCREEN DOORS AND AT THE COURTYARD ENTRY, EXTERIOR COACH LIGHTS, RAIN GUTTERS, UNDER EAVE POWER OUTLETS FOR HOLIDAY DECOR, INSULATED 3G TANDEM GARAGE HAS SIDE DOOR AND OVERHEAD STORAGE RACKS, FIRE SPRINKLERS AND PAVER HARDSCAPE IN THE BACKYARD AND ON PATIO. ADDITIONALLY INSIDE IS A WALK-IN FOOD PANTRY W/FROSTED GLASS DOOR, STAINLESS APPLIANCES, SATIN NICKEL HARDWARE & FIXTURES, CEILING FANS, TALLER VANITIES IN THE BATHROOMS WITH DUAL SINKS IN MASTER & GUEST, WALK-IN CLOSETS IN THREE OF THE FOUR BEDROOMS, BUILT-IN SPEAKERS & SURROUND SOUND INSIDE AND OUT, TALLER BASEBOARDS WITH TWO-TONE PAINT SCHEME, UNDER CABINET LIGHTING IN THE KITCHEN, AMPLE RECESSED CAN LIGHTING, SECURITY SYSTEM, BRICK STYLE TILE IN THE ENTRY, BATHROOMS AND LAUNDRY ROOM. NEIGHBORHOOD HAS A PARK WITH PLAYGROUND, RAMADA AND GRASS SPACE.
- Type:
- Single Family
- Sq.Ft.:
- 2,185
- Status:
- Active
- Beds:
- 4
- Lot size:
- 0.15 Acres
- Year built:
- 2024
- Baths:
- 3.00
- MLS#:
- 6746324
ADDITIONAL INFORMATION
This WONDERFUL NEW 2024 home on a premium lot w/mountain views is OVERFLOWING w/over $89k of DESIGNER upgrades! Professionally landscaped front yard w/faux grass and paver driveway! BEAUTIFUL GOURMET kitchen w/gas cooktop, quartz countertops, waterfall island, urban cabinets + stainless appliance suite incl. fridge! Great room/dining room w/tons of windows! SPLIT primary bedroom suite w/LUXURIOUS ensuite bath w/ BIG walk-in shower! Bring your own backyard design to this PRIVATE backyard w/covered porch and create the oasis of your dreams! This property has too many upgrades to list here! Come see for yourself. Welcome HOME!
- Type:
- Apartment
- Sq.Ft.:
- 1,199
- Status:
- Active
- Beds:
- 2
- Year built:
- 1987
- Baths:
- 2.00
- MLS#:
- 6746138
ADDITIONAL INFORMATION
Beautiful condo in the desirable Adult Community of Village Square in Westbrook Village. As you walk through the home you will see pride of ownership shines throughout. As you enter you are greeted by an abundance of light. The kitchen has been updated with white cabinets and stainless-steel appliance package. The primary bedroom features access to balcony, walk-in closet, attached bath with walk-in shower and dual sinks. The expansive balcony has room for plenty of seating and fantastic views. New AC and heat pump installed in 2021. Enjoy the convenience of underground parking with storage area and elevator. Enjoy all the amenities that Westbrook Village has to offer: 2 golf courses,2 heated pools, pickleball, fitness center and much more!!
$369,900
15100 N 85TH Drive Peoria, AZ 85381
- Type:
- Single Family
- Sq.Ft.:
- 1,340
- Status:
- Active
- Beds:
- 2
- Lot size:
- 0.11 Acres
- Year built:
- 1992
- Baths:
- 2.00
- MLS#:
- 6745890
ADDITIONAL INFORMATION
Welcome to this lovely ranch-style home awaiting its new owners! With a 2-bed, 2-bath and a 2-car garage, this gem provides comfort and style. Be greeted by an inviting living room adorned with vaulted ceilings, an accented wall, graceful archways, and plush carpeting in all the right places. Prepare delicious meals in the eat-in kitchen, boasting built-in appliances, solid surface counters, chic light fixtures, rich wood cabinetry, a convenient pantry, and a bay window. A versatile den is ideal for a family room or a home office. The primary bedroom is a retreat featuring a full ensuite, a walk-in closet and sliding glass doors to the backyard. Enjoy afternoon relaxation or fun BBQs in the private backyard with a covered patio, pavers, and colorful vegetation. Hurry! Act now!
- Type:
- Single Family
- Sq.Ft.:
- 1,970
- Status:
- Active
- Beds:
- 5
- Lot size:
- 0.13 Acres
- Year built:
- 2021
- Baths:
- 3.00
- MLS#:
- 6745798
ADDITIONAL INFORMATION
Discover your dream oasis at 13180 W Cliffrose Rd! 4 bedroom, 3 bath, this beautifully maintained home boasts a neutral color palette that creates a serene and inviting atmosphere. Elevate your everyday living with classic wainscoting that adds a touch of sophistication. The finished backyard is an entertainer's dream, perfect for hosting gatherings or simply relaxing in your own private retreat. Practicality meets style with epoxy garage floors, keeping your space clean and modern. Don't miss this opportunity to make this house your home! (Pictures to come Friday)
- Type:
- Single Family
- Sq.Ft.:
- 1,958
- Status:
- Active
- Beds:
- 4
- Lot size:
- 0.13 Acres
- Year built:
- 2024
- Baths:
- 2.00
- MLS#:
- 6745460
ADDITIONAL INFORMATION
The Kendrick features a quaint, covered front porch ideal for welcoming guests. Walk through the spacious foyer and gallery hall to the grand open concept dining and great room ideal for hosting and entertaining. A centralized laundry room makes access easy from any room in the home. While a dedicated office is perfect for students and hybrid workers. A back covered patio perfect for taking in the surrounding Peoria mountains and Southwest landscape is the cherry on top! Located in the highly desirable Vistancia masterplan, resident will enjoy access to the 3.5 mile Discovery Trail, and two state of the art recreation centers.
- Type:
- Single Family
- Sq.Ft.:
- 2,193
- Status:
- Active
- Beds:
- 2
- Lot size:
- 0.16 Acres
- Year built:
- 2009
- Baths:
- 2.00
- MLS#:
- 6745523
ADDITIONAL INFORMATION
Welcome to this one-of-a-kind Trilogy home, perfectly situated to offer stunning views of the 7th Green & incredible long mountain vistas from the south-facing backyard. From the moment you arrive, you'll be greeted by beautiful curb appeal featuring a paver driveway and elegant stone accents. A charming courtyard leads you to a meticulously crafted interior where no detail has been overlooked. The chef's kitchen is a masterpiece, equipped with top-of-the-line Bosch stainless steel gas appliances, a wine/beverage center, a dramatic granite slab with a designer backsplash, and stunning alder cabinetry. Outdoor living is a dream come true w/private heated pool, in-ground cleaners, & rock waterfall. Beyond the property, you'll enjoy resort-style living with a host of community amenities in Trilogy at Vistancia! Double doors open up to a sizeable den w/a built-in desk & bookshelves, ideal for an office. Finally, the wonderful backyard includes a covered patio, artificial turf, a sparkling blue pool, and a view fence overlooking the Community's lush golf course! The home of your dreams is here, hurry and act now!

Information deemed reliable but not guaranteed. Copyright 2024 Arizona Regional Multiple Listing Service, Inc. All rights reserved. The ARMLS logo indicates a property listed by a real estate brokerage other than this broker. All information should be verified by the recipient and none is guaranteed as accurate by ARMLS.
Peoria Real Estate
The median home value in Peoria, AZ is $519,990. This is higher than the county median home value of $456,600. The national median home value is $338,100. The average price of homes sold in Peoria, AZ is $519,990. Approximately 69.65% of Peoria homes are owned, compared to 23.19% rented, while 7.16% are vacant. Peoria real estate listings include condos, townhomes, and single family homes for sale. Commercial properties are also available. If you see a property you’re interested in, contact a Peoria real estate agent to arrange a tour today!
Peoria, Arizona has a population of 187,733. Peoria is more family-centric than the surrounding county with 31.47% of the households containing married families with children. The county average for households married with children is 31.17%.
The median household income in Peoria, Arizona is $81,017. The median household income for the surrounding county is $72,944 compared to the national median of $69,021. The median age of people living in Peoria is 40.8 years.
Peoria Weather
The average high temperature in July is 105.3 degrees, with an average low temperature in January of 43 degrees. The average rainfall is approximately 9.5 inches per year, with 0.1 inches of snow per year.
