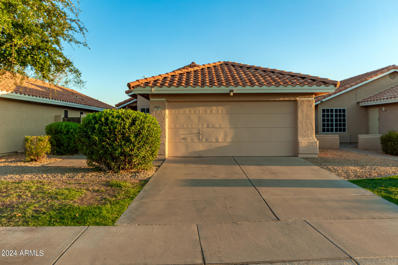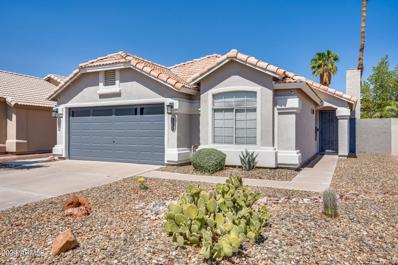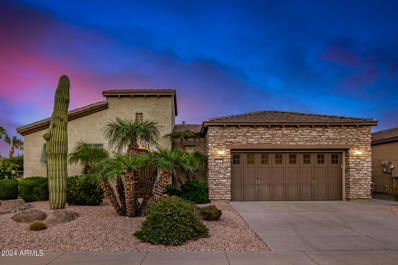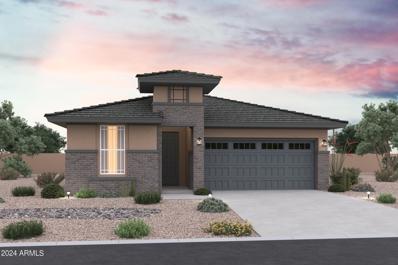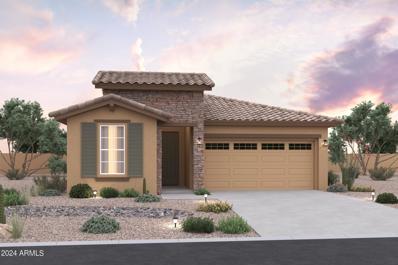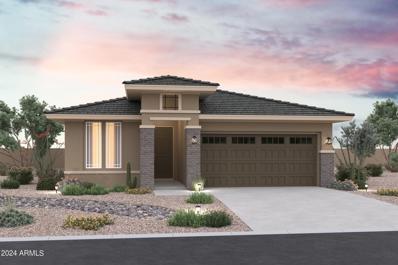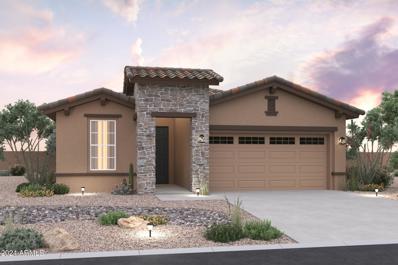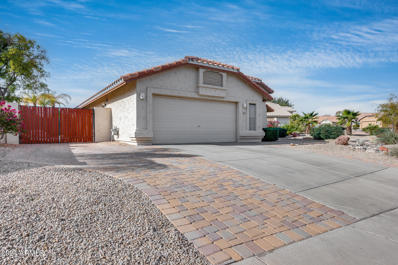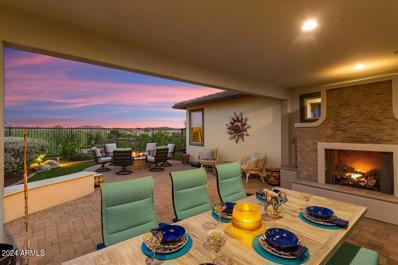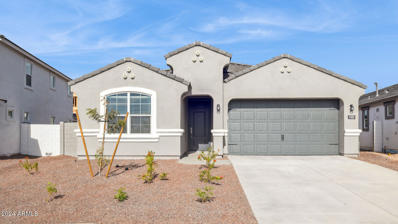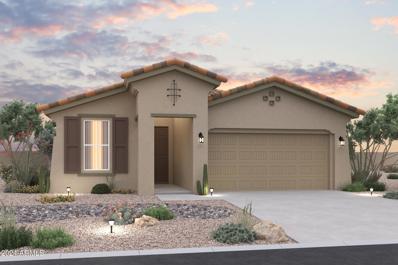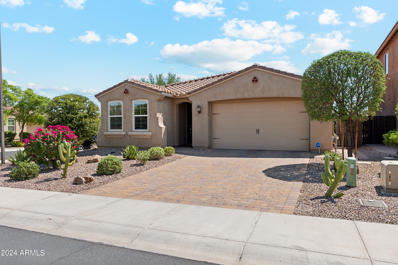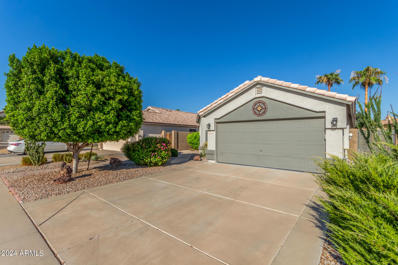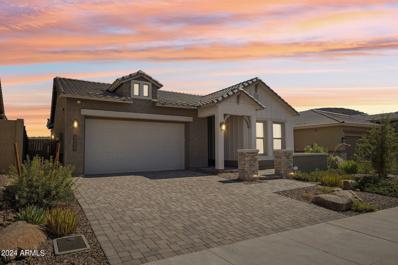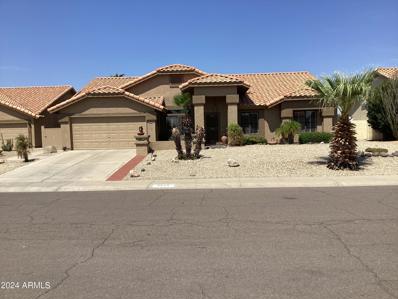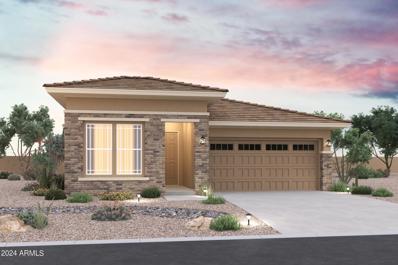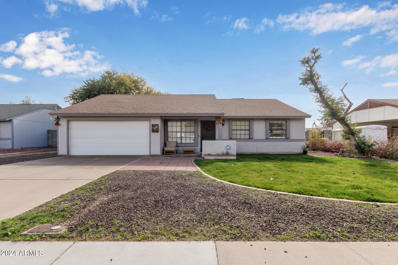Peoria AZ Homes for Rent
$337,000
8055 W LAUREL Lane Peoria, AZ 85345
- Type:
- Single Family
- Sq.Ft.:
- 1,194
- Status:
- Active
- Beds:
- 2
- Lot size:
- 0.09 Acres
- Year built:
- 1987
- Baths:
- 2.00
- MLS#:
- 6756002
ADDITIONAL INFORMATION
Discover your perfect haven in Garden Point with this charming 2-bedroom gem! Step inside to an inviting atmosphere highlighted by wood-look flooring and soaring vaulted ceilings. Cozy living room, complete with a fireplace, sets the stage for relaxation. Kitchen is a culinary delight, featuring quartz counters, ample cabinets, built-in appliances, and a breakfast bar. Retreat to the serene main suite offering direct backyard access, a private bathroom with dual sinks, and a walk-in closet. Backyard boasts a covered patio alongside a slab patio, perfect for entertaining or quiet reflection. Take advantage of the community pool to cool off on sunny days. Don't miss the opportunity to make this delightful residence your own!
$429,725
8438 W TROY Street Peoria, AZ 85382
- Type:
- Single Family
- Sq.Ft.:
- 1,242
- Status:
- Active
- Beds:
- 3
- Lot size:
- 0.12 Acres
- Year built:
- 1993
- Baths:
- 2.00
- MLS#:
- 6755859
ADDITIONAL INFORMATION
Discover this charming two-bedroom, two-bathroom home, plus den, w/ no HOA, featuring a cozy living room w/ a beautiful fireplace, perfect for relaxing evenings. The updated kitchen offers modern cabinets, quartz countertops, & plenty of storage. The den provides versatile space for a home office, study, or hobby room. The fully redone backyard is a private retreat, complete w/ two concrete patios, a plant retaining wall w/ many new plants, sidewalks, a shed, new stucco work on the new block fence, all-new astroturf, & a sprinkler system in both the front & rear of the property. The new covered, expanded patio has can lights & ceiling fan, making it an ideal space for outdoor dining or entertaining friends & family. This beautiful home boasts updated touches throughout, including new light fixtures, fresh paint inside & out, blinds, & tile flooring in the living areas. The oversized garage provides ample room for added storage, w/ lights newly installed in front of the house by the garage. Located just minutes from Arrowhead Mall, Peoria Sports Complex, & various shops & restaurants, this home offers a fantastic location w/ everything you need close by.
- Type:
- Single Family
- Sq.Ft.:
- 2,231
- Status:
- Active
- Beds:
- 3
- Lot size:
- 0.23 Acres
- Year built:
- 1988
- Baths:
- 3.00
- MLS#:
- 6755883
ADDITIONAL INFORMATION
PRICED TO SELL & MOTIVATED SELLER: Experience resort-style living in this immaculate move-in ready home situated in the desirable active adult community of Westbrook Village. Boasting 3 bedrooms, 2.5 baths, and a private pool, this well-appointed residence is perfect for those seeking a luxurious and low-maintenance lifestyle. Enjoy the open great room with soaring ceilings, perfect for entertaining, and the spacious eat-in kitchen designed with the chef in mind. The lavishly remodeled master bathroom and expansive walk-in shower are sure to impress. The beautifully landscaped front and backyards add to the home's excellent curb appeal. Westbrook community offers numerous amenities including rec. centers, golf courses, a restaurant, pools, tennis/pickleball courts, and much more. Located near an array of shopping, dining, and entertainment options and just 20 minutes from the Westgate entertainment district, this home offers the perfect combination of comfort and convenience. UPGRADES: New Roof and AC both with warranties, Sunscreens, security door, 80gal water heater, exterior painted, kitchenAid dishwasher, refrigerator, handicap accessible and more!
- Type:
- Single Family
- Sq.Ft.:
- 1,813
- Status:
- Active
- Beds:
- 2
- Lot size:
- 0.13 Acres
- Year built:
- 2008
- Baths:
- 2.00
- MLS#:
- 6746965
ADDITIONAL INFORMATION
This REMODELED Solis is Luxury Living at its finest & doesn't disappoint! The lighted paver walk-way leads you to paradise! Step inside to IMPRESSIVE CUSTOM DESIGNER FINISHES. The Spacious Kitchen is a Show-Stopper w/ an atmosphere to inspire one to cook & entertain - WOLF RANGE w/ induction cooktop, CUSTOM HOOD VENT, RAISED-PANEL, FULL-OVERLAY Cabinetry w/ soft close drawers & doors, CUSTOM ISLAND design w/ tons of storage, Striking QUARTZ c-tops w/ impressive veining, CUSTOM BACKSPLASH & Under/Over Cabinet Lighting. Just off the Kitchen is a CUSTOM Bar area equipped w/ a Beverage Fridge. This OPEN-CONCEPT Floor Plan is extremely desirable & the GREAT ROOM features an ENTERTAINMENT WALL w/ ACCENT LIGHTING! Owner's Suite has access to the patio and The Spa-like Bath is Remarkable w/ DRAMATIC QUARTZ C-top & Gorgeous Tiled Shower. Guest Bath is Equipped w/ HIGH-END Finishes as well! Step outside to EXTENDED PAVER PATIO w/ PERGOLA & Built-in GAS BBQ. Additional upgrades: TRANE HVAC, Garage equipped w/ Epoxy & Cabinets, Den w/ Double Doors, private courtyard w/ pergola, Upgraded ANDERSEN SLIDERS, Speakers, ceiling fans, soft water & recirc pump CROWN MOLDING, Trash Enclosure, PVC irrigation lines and more!! This HOME is PRISTINE & checks the boxes on the wish list - take a look yourself - your dream home awaits you!
$769,000
26747 N 127th Drive Peoria, AZ 85383
- Type:
- Single Family
- Sq.Ft.:
- 2,141
- Status:
- Active
- Beds:
- 2
- Lot size:
- 0.19 Acres
- Year built:
- 2005
- Baths:
- 2.00
- MLS#:
- 6744483
ADDITIONAL INFORMATION
Welcome to your dream home! This exquisite property boasts meticulous upkeep and a series of luxurious updates designed for both comfort and elegance. As you approach, you'll be greeted by a charming front courtyard, ideal for welcoming guests and setting the tone for the exceptional experiences to come. Step inside to discover a gourmet kitchen that is a chef's paradise. It features the Birchfield Touch-less faucet, and granite countertops, complemented by upgraded cabinets and top-of-the-line stainless steel appliances. The study boasts the custom Darby Silhouette Deluxe Electric Wine Coolers as well as ample space for an office or bedroom. The master suite is a serene retreat, offering a spacious bedroom with new carpet and a lavish bath. Enjoy the convenience of a walk-in closet and the privacy of a well-designed suite. Outside, the private backyard is an entertainer's haven. Dive into the heated pool or unwind in the spa, both sheltered by a privacy trellis. The outdoor kitchen, complete with a remote control awning, ensures you can host gatherings in style regardless of the weather. The amplified lot landscaping includes lush fruit trees, enhancing the beauty and utility of your outdoor space. Every detail of this home has been thoughtfully designed to provide comfort, style, and functionality. Don't miss the opportunity to make this stunning property your own.
- Type:
- Single Family
- Sq.Ft.:
- 1,680
- Status:
- Active
- Beds:
- 3
- Lot size:
- 0.13 Acres
- Year built:
- 2024
- Baths:
- 2.00
- MLS#:
- 6755529
ADDITIONAL INFORMATION
It's the spacious Bluebell in the stunning community of Mystic. Walk-in shower at owner's bath with tile surrounds/floor. Multi slide door leads out to the covered patio. Pavers at drive, walk and entry. Stainless steel appliances include a 30'' cooktop, wall oven, microwave & canopy hood. Maple Linen-off white cabinets with soft close drawer and doors, pull out trash drawer and additional cabinets in laundry room and at owner's entry. Driftwood wood laminate floors in all areas except beds/closets. Amenity Rich Mystic includes a Resort Style community pool, Rec center with year-round events, Hiking paths & community parks. The perfect location- close to shopping, restaurants, golf, Lake pleasant and the loop 303. THE PICTURES ARE FROM THE BLUEBELL MODEL HOME.
- Type:
- Single Family
- Sq.Ft.:
- 1,680
- Status:
- Active
- Beds:
- 3
- Lot size:
- 0.13 Acres
- Year built:
- 2024
- Baths:
- 2.00
- MLS#:
- 6755518
ADDITIONAL INFORMATION
New home in Mystic - It's the charming Bluebell. Kitchen features include Maple Slate-gray cabinets with 42'' kitchen uppers, soft close doors and drawers and laundry cabinets. AZT Hana Sky quartz countertops in kitchen and baths. Stainless steel appliances include a 36'' cooktop, wall oven, microwave and glass canopy hood. Walk-in shower at owner's bath. Multi slide door that leads out the covered patio. Flooring includes San Matte 12x24 Sand Matte laminate wood in all areas except beds/closets and so much more. Amenity Rich Mystic includes a Resort Style community pool, Rec center with year-round events, Hiking paths & community parks. The perfect location- close to shopping, restaurants, golf, Lake pleasant and the loop 303. PICTURES OF THIS HOME ARE FROM THE BLUEBELL MODEL.
- Type:
- Single Family
- Sq.Ft.:
- 2,012
- Status:
- Active
- Beds:
- 4
- Lot size:
- 0.13 Acres
- Year built:
- 2023
- Baths:
- 3.00
- MLS#:
- 6755506
ADDITIONAL INFORMATION
Larkspur - 4 bed/3 full baths. Stainless steel gas appliance package with 36'' cooktop, wall oven, microwave, glass canopy hood. Sonoma Maple Linen-off white cabinets with black hardware, 42'' kitchen uppers. Upper and lower cabinets at owner's entry, and cabs in laundry room. AZT Steel gray granite tops in kitchen and all baths. Upgrade flooring - Mohawk Wood laminate Driftwood in all areas except beds & closets and so much more. Amenity Rich Mystic includes a Resort Style community pool, Rec center with year-round events, Hiking paths & community parks. The perfect location- close to shopping, restaurants, golf, Lake pleasant and the loop 3. PHOTOS OF THIS LISTING ARE OF THE CLOVER MODEL HOME.
- Type:
- Single Family
- Sq.Ft.:
- 1,921
- Status:
- Active
- Beds:
- 3
- Lot size:
- 0.12 Acres
- Year built:
- 2024
- Baths:
- 2.00
- MLS#:
- 6755502
ADDITIONAL INFORMATION
It's the beautiful Clover in the beautiful community of Mystic. 3 bedrooms + flex space to use as you wish. Multi slide door that leads out to the covered patio. Large walk-in shower at owner's bath with tile. Stainless steel gas appliance package with 36'' cooktop, wall oven, microwave, glass canopy hood. Barnett Maple Latte cabinets with 42'' kitchen uppers, pull out trash drawer. AZT Ripieno quartz countertops in kitchen and both baths. Mohawk REV wood laminate Casita court in all areas except beds/closets. Amenity Rich Mystic includes a Resort Style community pool, Rec center with year-round events, Hiking paths & community parks. The perfect location- close to shopping, restaurants, golf, Lake pleasant and the loop. PICTURES ARE FROM THE CLOVER MODEL HOME.
- Type:
- Single Family
- Sq.Ft.:
- 1,486
- Status:
- Active
- Beds:
- 3
- Lot size:
- 0.12 Acres
- Year built:
- 2024
- Baths:
- 2.00
- MLS#:
- 6755500
ADDITIONAL INFORMATION
Acacia - We're building this home in the beautiful new community of Mystic in Peoria. Large walk-in shower at owner's bath with tile surrounds and floor. Pavers at drive, walk and entry. Kitchen upgrades include stainless steel gas appliance package with a 36'' cooktop, wall oven, microwave and glass canopy hood. Sonoma Maple Slate (Gray) cabinets with soft close doors & drawers, pull out trash drawer. AZT Hana Sky quartz countertops at kitchen. Upgrade flooring includes AZT 12x24 Sand Matte tile in all areas of the home except beds/closets. Amenity Rich Mystic includes a Resort Style community pool, Rec center with year-round events, Hiking paths & community parks. The perfect location- close to shopping, restaurants, golf, Lake pleasant and the loop 3.
$515,000
13549 W PASO Trail Peoria, AZ 85383
- Type:
- Single Family
- Sq.Ft.:
- 2,258
- Status:
- Active
- Beds:
- 3
- Lot size:
- 0.16 Acres
- Year built:
- 2017
- Baths:
- 3.00
- MLS#:
- 6755494
ADDITIONAL INFORMATION
Check out this outstanding property in the booming NW Valley. Singel level, 3 bedms & 3 full baths, Kitchen is perfection with 42-inch cabinets & granite counters, kitchen island w/ gas stove/oven. Formal dining. Tile in the all the right places, new carpet and freshly painted. Bedrooms are great size with nice closet space. Master has huge shower & double sinks. Large great room w/ masssive rear slider leading to the backyard a with stone pavers, fountain & synthetic grass. Check out the 4 car tandem garage for plenty of storage & room for cars and toys. Added bonus, property has Solar with an assumable lease.
$589,900
20830 N 98TH Avenue Peoria, AZ 85382
- Type:
- Single Family
- Sq.Ft.:
- 1,828
- Status:
- Active
- Beds:
- 4
- Lot size:
- 0.22 Acres
- Year built:
- 1997
- Baths:
- 2.00
- MLS#:
- 6755466
ADDITIONAL INFORMATION
- Type:
- Single Family
- Sq.Ft.:
- 2,080
- Status:
- Active
- Beds:
- 2
- Lot size:
- 0.13 Acres
- Year built:
- 2020
- Baths:
- 3.00
- MLS#:
- 6755455
ADDITIONAL INFORMATION
ELEVATED VIEW LOT with FANTASTIC MOUNTAIN VIEWS from the ENTERTAINER'S BACKYARD. 2020-built 'Lumina' like brand-new has OUTSTANDING upgrades & features PLUS ADDITIONAL HIGH-END FEATURES ADDED IN 2022-23. You & your guests will love the VIEWS while enjoying the OUTDOOR GAS FIREPLACE w/stacked stone(2023), BUILT-IN BULL GAS BBQ(2022) w/privacy wall(2023) & the extended travertine paver patio w/GAS FIREPIT. Faux grass, full fence & beautiful landscaping enhance this PRIVATE backyard. From patio enter through MULTI-SLIDE GLASS DOORS to great room & view the fabulous focal point ELECTRIC FIREPLACE (2022) w/ floor to ceiling TILE WALL behind. STRIKING CHEF'S KITCHEN w/ QUARTZ COUNTERTOPS, subway tile backsplash, GE Profile BUILT-IN S/S APPLIANCES, GE Monogram stainless vent hood & GLASS & TILE backsplash behind the GAS cooktop. EXTENDED CABINETRY with 42-in. uppers & rollouts provides abundant storage. APRON SINK & CUSTOM PENDANT LIGHTS. WOOD-LOOK PLANK PORCELAIN TILE FLOORS plus textured low-nap carpet in bedrooms. Primary suite has large bedroom with VIEWS, beautifully upgraded bath enhanced with QUARTZ countertop, dual Memoirs square cast-iron sinks, shower tiled to ceiling w/WATERFALL INSET. All baths, including half-bath, have Memoirs ELEVATED TOILETS. En-suite guest room has upgraded bath w/QUARTZ countertop & TILE tub/shower surround. Fabulous SMART SPACE(tm) provides even more storage, plus washer, dryer, sink & WALK-IN PANTRY. Versatile enclosed den with double doors. Outdoor trash enclosure. CLOSE TO DOG PARK & MITA CLUB. This home is a gem! Home is located in award-winning gated, 55+ Trilogy at Vistancia with 5-star-resort style amenities at the 35,000 SF Kiva Club with indoor & outdoor pools, fitness center, day spa, cafe, billiards, meeting rooms, library, tennis courts, pickle ball, bocce ball, events & a plethora of activities to choose from. Outstanding Gary Panks-designed golf course is woven throughout the original part of the neighborhood. The Mita Club has additional outstanding community amenities. Easy access from Trilogy to the 303, shopping, restaurants, entertainment, Lake Pleasant & Paloma Park, Peoria's huge community park loaded with amenities.
- Type:
- Single Family
- Sq.Ft.:
- 2,125
- Status:
- Active
- Beds:
- 3
- Lot size:
- 0.16 Acres
- Year built:
- 2024
- Baths:
- 3.00
- MLS#:
- 6755381
ADDITIONAL INFORMATION
October completion! Experience the charm of Aloravita, nestled within the scenic mountains of Peoria. This community boasts breathtaking views and is conveniently located minutes away from shopping, dining, hiking trails and more! Our popular 'Barstown' floorplan features 3 full bedrooms, 2.5 bathrooms, 2 Car-Garage and a private yard with views! Designer selected finish includes White Cabinetry, Quartz Kitchen Countertops, Wood Like Tile Throughout, and Plush Carpet in all the bedrooms. This beautiful home will have it all including 9' ceilings, Gourmet Gas Kitchen, Smudge Proof Stainless Steel Appliances, Blinds, Pre-Plumb for Soft Water, and Smart Home Technology. Home is under construction, photos of similar spec to show layout, options may vary**
- Type:
- Single Family
- Sq.Ft.:
- 1,989
- Status:
- Active
- Beds:
- 3
- Lot size:
- 0.14 Acres
- Year built:
- 2024
- Baths:
- 3.00
- MLS#:
- 6755375
ADDITIONAL INFORMATION
Ahh the smell of new-October completion! Experience the charm of Aloravita, nestled within the scenic mountains of Peoria. This community boasts breathtaking views and is conveniently located minutes away from shopping, dining, hiking trails and more! Our popular 'Amherst' floorplan features 3 full bedrooms, 2.5 bathrooms, 2 Car-Garage and a private yard with views! Designer selected finish includes White Cabinetry, Quartz Kitchen Countertops, Wood Like Tile Throughout, and Plush Carpet in all the bedrooms. This beautiful home will have it all including 8' doors, Gourmet Gas Kitchen, Smudge Proof Stainless Steel Appliances, Blinds, Pre-Plumb for Soft Water, and Smart Home Technology. Photos of similar spec home to show layout, options may vary**
- Type:
- Single Family
- Sq.Ft.:
- 2,084
- Status:
- Active
- Beds:
- 4
- Lot size:
- 0.14 Acres
- Year built:
- 2024
- Baths:
- 3.00
- MLS#:
- 6755370
ADDITIONAL INFORMATION
Corner lot, North/South, October completion! Experience the charm of Aloravita, nestled within the scenic mountains of Peoria. This community boasts breathtaking views and is conveniently located minutes away from shopping, dining, hiking trails and more! Our popular 'Tamarron' floorplan features 4 full bedrooms with a study, 3 bathrooms, 2 Car-Garage and a private yard with views! Designer selected finish includes White Cabinetry, Quartz Kitchen Countertops, Wood Like Tile Throughout, and Plush Carpet in all the bedrooms. This beautiful home will have it all including 9' ceilings, Gourmet Gas Kitchen, Smudge Proof Stainless Steel Appliances, Blinds, Pre-Plumb for Soft Water, and Smart Home Technology. Photos of model home, options may vary-home is under construction*
$700,000
21984 N 97TH Glen Peoria, AZ 85383
- Type:
- Single Family
- Sq.Ft.:
- 3,286
- Status:
- Active
- Beds:
- 4
- Lot size:
- 0.13 Acres
- Year built:
- 2018
- Baths:
- 4.00
- MLS#:
- 6755348
ADDITIONAL INFORMATION
Nestled in the highly sought-after neighborhood of The Meadows, this stunning home offers luxury and convenience. The gourmet kitchen features a massive island, professional-grade refrigerator, gas stove, double ovens, granite countertops, double-stacked cabinets, and a walk-in pantry—perfect for the home chef. Situated on a prime corner lot, just steps from the community center and pool, the backyard is an entertainer's dream with a built-in BBQ, outdoor fireplace, pool, spa, misters, and a serene water fountain. The primary suite, located on the first floor, boasts a spacious bathroom with a wet room, freestanding tub, shower, and an oversized closet with custom built-ins. The home offers flexible living spaces, including a den, loft, office, and two laundry roomsone on each floor. Jack-and-Jill bedrooms and a split secondary bedroom provide privacy and functionality. Located near Lake Pleasant, shopping, restaurants, schools, the public library, and scenic hiking and biking trails, this home combines luxury living with the best of neighborhood amenities.
- Type:
- Single Family
- Sq.Ft.:
- 1,486
- Status:
- Active
- Beds:
- 3
- Lot size:
- 0.13 Acres
- Year built:
- 2024
- Baths:
- 2.00
- MLS#:
- 6755152
ADDITIONAL INFORMATION
It's the Acacia being built at our newest community of Mystic in Peoria. Barnett Maple Latte cabinets throughout with 42'' kitchen uppers soft close drawers and doors in the kitchen. Wood laminate floor Casita Court with 5'' baseboards and 3 1/4'' door casings in all areas of the home except beds/closets. Large walk in shower at owner's bath with tile on the surrounds and floor. Stainless steel gas appliances including a 30'' cooktop and glass canopy hood. Pavers at drive, walk and entry. Tile in tub & shower surrounds in Bath 2. Amenity Rich Mystic includes a Resort Style community pool, Rec center with year-round events, Hiking paths & community parks. The perfect location- close to shopping, restaurants, golf, Lake pleasant and the loop 303.
- Type:
- Single Family
- Sq.Ft.:
- 1,800
- Status:
- Active
- Beds:
- 2
- Lot size:
- 0.13 Acres
- Year built:
- 2016
- Baths:
- 2.00
- MLS#:
- 6753500
ADDITIONAL INFORMATION
Welcome to your dream home in the Vistancia master-planned community! This well-maintained Mattamy home offers 2 bedrooms plus a den/office that can easily be converted into a 3rd bedroom. The versatile 3-car tandem garage provides ample storage and can be transformed into a home office, playroom, or gym. The open floor plan features a spacious great room with a gourmet kitchen, perfect for entertaining. The primary bedroom is located at the rear for privacy, while the second bedroom at the front has its own bathroom, making it ideal for guests. With a north/south orientation, this home enjoys plenty of natural light. The backyard is a low-maintenance retreat with pavers and turf, perfect for relaxation and outdoor enjoyment. Don't miss out on this incredible opportunity!
$499,900
26723 N 127th Drive Peoria, AZ 85383
- Type:
- Single Family
- Sq.Ft.:
- 1,635
- Status:
- Active
- Beds:
- 3
- Lot size:
- 0.13 Acres
- Year built:
- 2005
- Baths:
- 2.00
- MLS#:
- 6755194
ADDITIONAL INFORMATION
GET AWAY TO YOUR FULLY FURNISHED RETREAT & START ENJOYING THE TRILOGY RESORT LIFE TODAY! This Home Is Tucked Away In A Private Corner Of Trilogy w/Only One Neighbor. Stunning Curb Appeal w/Stone Facade & Paved, Gated Front Courtyard. Light, Bright Kitchen Offers Island, Breakfast Bar, Newer Stainless Steel Appliances & Eat In Area w/Sliding Glass Door To The Courtyard. Kitchen Open To Generous Great Room w/View Windows. This Flora Model Features 3 Bedrooms & 3rd Bedroom Can Easily Be Used As An Office or Den. Newer Upgraded Light Tile, Except Carpet In Bedrooms, Ceiling Fans, Blinds & Soft Water. Backyard Boasts Covered Patio & Is Fully Fenced. EVERYTHING YOU SEE IN THE HOME IS YOURS & INCLUDED IN THE PURCHASE PRICE.
$475,000
21163 N 90TH Lane Peoria, AZ 85382
- Type:
- Single Family
- Sq.Ft.:
- 1,503
- Status:
- Active
- Beds:
- 3
- Lot size:
- 0.12 Acres
- Year built:
- 1998
- Baths:
- 2.00
- MLS#:
- 6754835
ADDITIONAL INFORMATION
This quaint open floor plan bungalow has a split master and an open office area and was fully remodeled in 2020 featuring NEW: roof, windows and doors, security system, garage door insulation, epoxy on garage floor, plantation shutters, light fixtures and fans, tile and carpet, remodeled bathrooms and kitchen with stainless steel kitchen appliances and reverse osmosis, garage cabinets, it was painted inside and out and was also equipped with solar (purchased/conveys with home). Total electric bill for the past 12 months was $-224.29 (that's a negative number, not a typo)! The front yard is appealing with low maintenance landscape and the backyard will tempt you to retreat in the garden oasis with trees, stones and ample plantings.
- Type:
- Single Family
- Sq.Ft.:
- 2,304
- Status:
- Active
- Beds:
- 3
- Lot size:
- 0.15 Acres
- Year built:
- 2022
- Baths:
- 3.00
- MLS#:
- 6753632
ADDITIONAL INFORMATION
Discover luxury living in this stunning Northpointe home! This 3-bed, 2.5 bath gem sits on an elevated lot with outstanding views. The updated gourmet kitchen features quartz and granite countertops, custom cabinetry and top-tier appliances, perfect for any chef. Soaring 12-foot ceilings elevate the spacious family and dining rooms, complemented by a striking stackstone entertainment wall.The primary bedroom boasts a custom Stackstone accent wall, adding rustic charm. Enjoy seamless indoor-outdoor living with a grand patio, and park with ease in the spacious three-car garage. The iron front door adds a touch of elegance to this incredible home!
- Type:
- Single Family
- Sq.Ft.:
- 2,147
- Status:
- Active
- Beds:
- 2
- Lot size:
- 0.25 Acres
- Year built:
- 1988
- Baths:
- 2.00
- MLS#:
- 6754942
ADDITIONAL INFORMATION
REDUCED ANOTHER 15K! Bring offers! I'm beautiful inside! Pride of ownership! Amazing 2+2 updated home in the adult 45+ community of Westbrook Village. 2147 SF home with a huge low maintenance yard. The kitchen, bathrooms and flooring were all updated in 2016. Roof was replaced in 2022. Garage door opener 2023. Water heater 2021. New air conditioning 2018. Front patio tile in 2024. Low monthly HOA of 64.70 for loads of ammenities. 2 clubhouses and pools. Tennis and Pickleball. 2 restarants with bars. Golf course community. Some of the furniture and decorator items can be purchased on a seperate bill of sale. Close to all shopping and restaurants. This will not last long!
- Type:
- Single Family
- Sq.Ft.:
- 1,921
- Status:
- Active
- Beds:
- 3
- Lot size:
- 0.13 Acres
- Year built:
- 2024
- Baths:
- 2.00
- MLS#:
- 6754803
ADDITIONAL INFORMATION
It's the Clover with 3 bedrooms + flex space to use as you wish, 2 baths. This home has a large walk-in shower at owner's bath with tile surrounds. Multi slide door that leads out to the covered patio. Pavers at drive, walk and entry. Stainless steel gas appliance package with 36'' cooktop, wall oven and glass canopy hood. Maple linen-off white cabinets with 42'' uppers in kitchen with pull out trash drawers. AZT Steel gray granite in kitchen and much more. Amenity Rich Mystic includes a Resort Style community pool, Rec center with year-round events, Hiking paths & community parks. The perfect location- close to shopping, restaurants, golf, Lake pleasant and the loop 3. Estimated completion April. PHOTOS IN THIS LISTING ARE OF THE CLOVER MODEL HOME.
$395,000
6803 W JENAN Drive Peoria, AZ 85345
- Type:
- Single Family
- Sq.Ft.:
- 1,273
- Status:
- Active
- Beds:
- 3
- Lot size:
- 0.19 Acres
- Year built:
- 1983
- Baths:
- 2.00
- MLS#:
- 6754752
ADDITIONAL INFORMATION
Make your dream home a reality! Take a look at this single-level residence in Peoria! The façade displays a 2-car garage, grassy area, and cozy front porch. Be delighted by the perfectly flowing great room featuring tile flooring in all the right places and a neutral palette throughout. The sizable family room has a French door to the back patio and a fireplace to keep you warm during winter. The well-maintained kitchen is complete with white cabinetry, stainless steel appliances, and a peninsula with a breakfast bar. Continue onto the primary bedroom, which provides a private bathroom. The large backyard boasts a covered patio, mature shade trees, and a refreshing pool, promising boundless fun under the sun. This value won't last long!

Information deemed reliable but not guaranteed. Copyright 2024 Arizona Regional Multiple Listing Service, Inc. All rights reserved. The ARMLS logo indicates a property listed by a real estate brokerage other than this broker. All information should be verified by the recipient and none is guaranteed as accurate by ARMLS.
Peoria Real Estate
The median home value in Peoria, AZ is $519,990. This is higher than the county median home value of $456,600. The national median home value is $338,100. The average price of homes sold in Peoria, AZ is $519,990. Approximately 69.65% of Peoria homes are owned, compared to 23.19% rented, while 7.16% are vacant. Peoria real estate listings include condos, townhomes, and single family homes for sale. Commercial properties are also available. If you see a property you’re interested in, contact a Peoria real estate agent to arrange a tour today!
Peoria, Arizona has a population of 187,733. Peoria is more family-centric than the surrounding county with 31.47% of the households containing married families with children. The county average for households married with children is 31.17%.
The median household income in Peoria, Arizona is $81,017. The median household income for the surrounding county is $72,944 compared to the national median of $69,021. The median age of people living in Peoria is 40.8 years.
Peoria Weather
The average high temperature in July is 105.3 degrees, with an average low temperature in January of 43 degrees. The average rainfall is approximately 9.5 inches per year, with 0.1 inches of snow per year.
