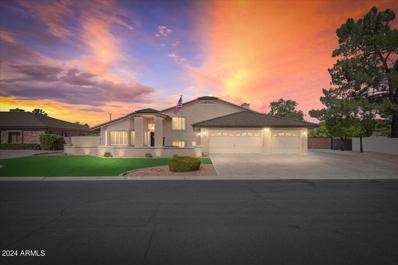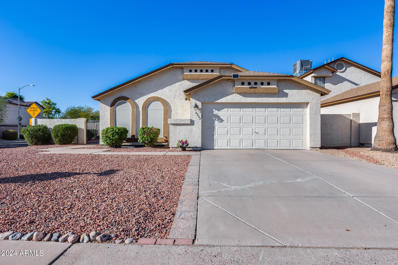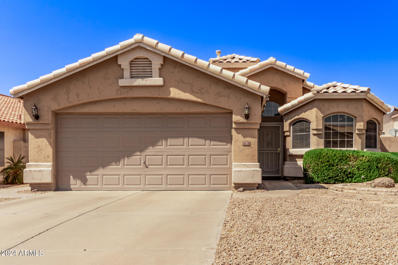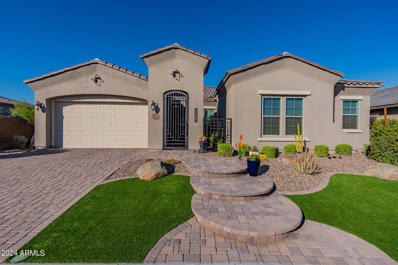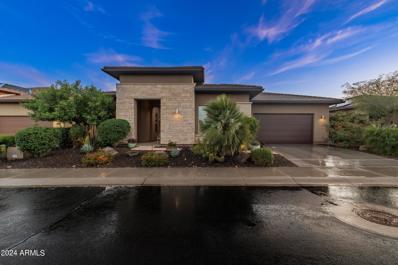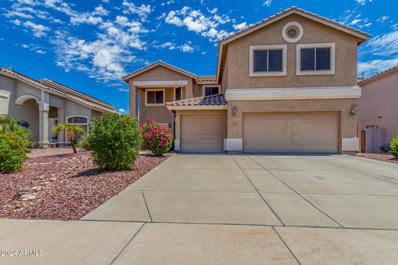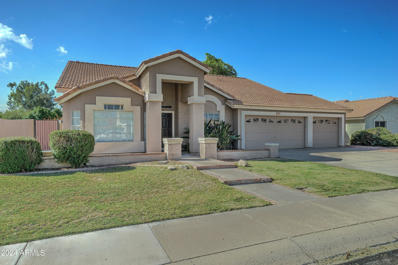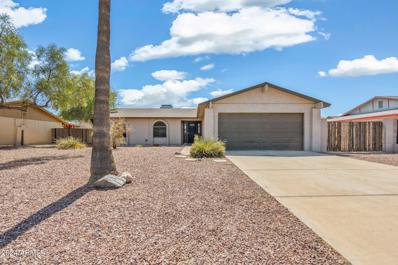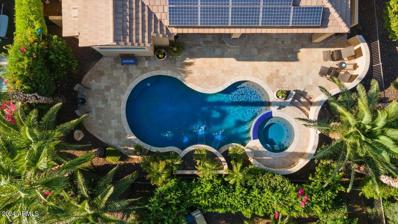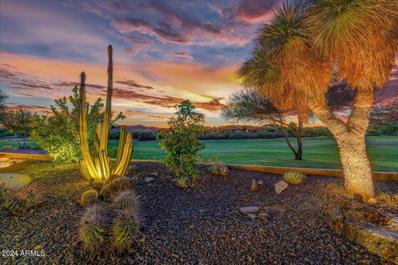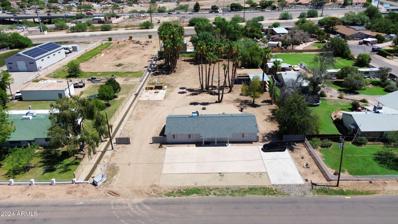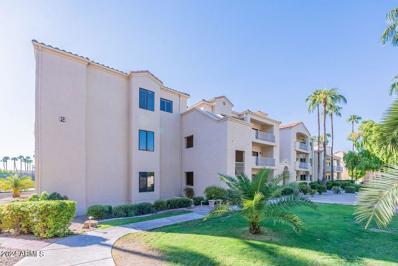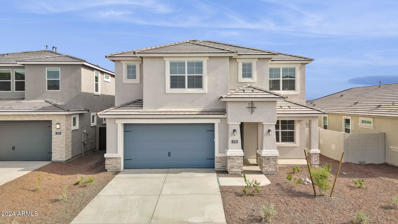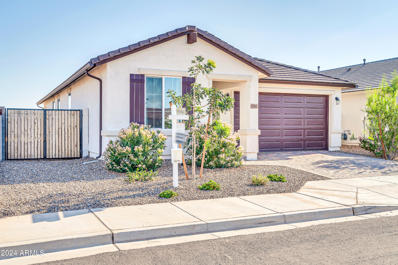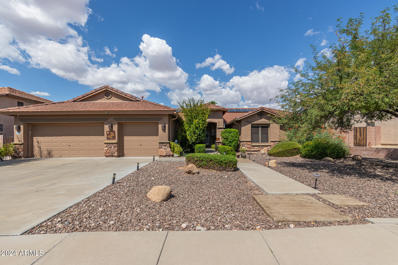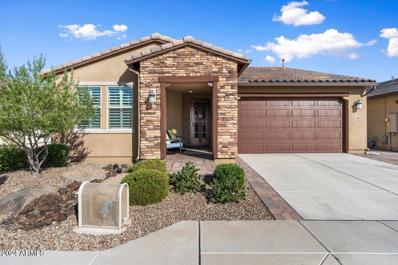Peoria AZ Homes for Rent
$1,068,000
7112 W REDFIELD Road Peoria, AZ 85381
- Type:
- Single Family
- Sq.Ft.:
- 3,561
- Status:
- Active
- Beds:
- 5
- Lot size:
- 0.54 Acres
- Year built:
- 1989
- Baths:
- 3.00
- MLS#:
- 6762897
ADDITIONAL INFORMATION
Price dropped! Huge Upgrades. Over $163K Upgrades since Summer 2023! Sought after Tri-level Multi generational floor plan. New Windows Entire Home(45K), PAID SOLOR, 800+Sf Newly remodeled workshop(with New AC). New premium artificial turf, New pool heater - and more! This meticulously maintained house sits on a 0.54-acre lot within the Peoria School District. A beautiful kitchen featuring All Brand New appliances and luxurious tile floors. The primary suite boasts a private patio with stunning views of the heated pool and a Huge Sports Court. Upstairs are two additional bedrooms and a full bathroom; the lower level offers a spacious family room, two more bedrooms, and a full bath. The property includes a 3-car garage, gated RV and boat parking & extra RV space. This home truly has it all!
$1,070,000
13450 W DOMINO Drive Peoria, AZ 85383
- Type:
- Single Family
- Sq.Ft.:
- 2,660
- Status:
- Active
- Beds:
- 3
- Lot size:
- 0.19 Acres
- Year built:
- 2020
- Baths:
- 4.00
- MLS#:
- 6762840
ADDITIONAL INFORMATION
Welcome to Trilogy at Vistancia, a 55+ Gated Community in North Peoria. Meet Shea Home's most popular model, the Rhythmic. 2660 sq. ft of interior living space, 3 BED + OFFICE + CRAFT ROOM + 3.5 BATH + 3 CAR Garage, plus a luxurious backyard to help you relax and embrace Arizona's year-round climate and our outdoor lifestyle. Open concept main living area with dramatic cross beams and tray ceilings, stunning double-sided stone gas fireplace, natural wood-look tile throughout, light crisp color pallet with white trim, doors and wood shutters. 2 separate, 4-panel sliding patio doors allow plenty of natural light, connecting your indoor and outdoor living spaces. Open concept kitchen and dining area, features upgraded light gray cabinetry, waterfall edge Quartz countertops, glossy subway tile backsplash, stainless steel appliance package and hood, plus a pantry for all your storage needs. Step into your master suite, light and bright with access to your private backyard. Full Master Bath features farmhouse-style doors, double sinks, a soaking tub, a large tiled shower with seating, and a spacious master closet. With 2 additional bedroom, 2 bathrooms, a craft room, a powder room, plus an elegant office with custom built-ins and a stone fireplace, this upgraded Rhythmic Model provides you with all the space and functionality you'll ever need. Step out back and take a deep breath, large L-shape covered patio provides the perfect retreat or entertainment space and features mechanical shades on the west side for additional shade and privacy. Classic travertine tile pavers with turf in-between design, calming wall water fountain, outdoor kitchen with serving area, and large ambient stone fireplace all against the backdrop of the Sonoran Desert skyline. There truly is nothing to do except move in and live your absolute best life. Neighborhood mountain views, close proximity to 303 freeway access, 20 minutes to TSMC, shopping, dining, entertainment, health care, and less than 35 min. away from beautiful Lake Pleasant Regional Park.
- Type:
- Other
- Sq.Ft.:
- 910
- Status:
- Active
- Beds:
- 2
- Year built:
- 1991
- Baths:
- 2.00
- MLS#:
- 6751695
ADDITIONAL INFORMATION
Nice 2 bedroom, 2 bath split floor plan, vaulted ceiling, large inside laundry. All appliances convey including washer/dryer/refrigerator. Ground set home with screened in patio, Tuff storage shed, 2 car carport. Situated on corner lot across the street from the community recreation center. Apollo Village is a 55+ age restricted community on leased land. Base lot rent is $807/month. All owner-residents must apply for park approval. Enjoy the community weekly social activities/events, bingo, heated pool/spa, fitness room, clubhouse lounge/billiards, library, car wash, dog park. Great location near a variety of shopping/restaurants/hospitals/clinics/casino/sports venues & easy access to Hwy Loop 101. Home only financing may be available to qualified buyer's. Great Location inside park
$744,000
26860 N 102nd Lane Peoria, AZ 85383
Open House:
Saturday, 11/16 11:00-2:00PM
- Type:
- Single Family
- Sq.Ft.:
- 2,356
- Status:
- Active
- Beds:
- 3
- Lot size:
- 0.22 Acres
- Year built:
- 2015
- Baths:
- 3.00
- MLS#:
- 6762152
ADDITIONAL INFORMATION
Immaculate, Move-In Ready Home with Stunning Mountain Views and Optional Full Furnishings: Step into this almost brand-new, meticulously maintained home in the desirable Tierra Del Rio community, where style, comfort, and convenience come together in perfect harmony. The chef-inspired kitchen is a true showstopper, featuring gleaming white cabinetry, sleek quartz countertops, and top-of-the-line stainless steel appliances—all complemented by abundant storage space to keep things organized. With updated bathrooms and gorgeous flooring throughout, this home exudes modern sophistication, making it effortlessly move-in ready. The spacious 3-bedroom, 2.5-bath layout includes a dreamy master suite with a spa-like bath, complete with a large walk-in shower and a soaking tub for ultimate... relaxation. Relax and entertain in the open, flowing floor plan that seamlessly connects the kitchen to the airy great room. Upgraded light fixtures add an extra touch of elegance, while the three-car tandem garage offers ample space for both vehicles and toys. Enjoy the outdoor beauty of your private backyard retreat, featuring an extended pergola, synthetic grass for easy maintenance, a cozy fire pit, and an RV gate for added convenience. Backing to miles of scenic hiking trails, you'll savor breathtaking mountain views from your own backyard. Located just minutes from local amenities, this exceptional home combines luxurious living with a serene, nature-filled lifestyle. Plus, the home is available fully furnishedmaking it an ideal choice for those looking to settle in quickly. Close to ... EVERYTHING: Loop 303 NEW & UPCOMING shopping and dining, AMAZING SCHOOLS, PLUS EASY ACCESS TO TSMC!! RARE opportunity to own a stunning home in Tierra del Rio, backing to miles of hiking trails. Gorgeous white kitchen with beautiful quartz countertops and backsplash. Brand new stainless steel appliances, ready for your culinary adventures. Abundant storage throughout, ensuring a clutter-free environment. Updated bathrooms with modern fixtures and finishes. Elegant tile flooring adds a touch of luxury and ease of maintenance. Spacious open floor plan with no wasted space, perfect for entertaining. Expansive great room that seamlessly connects to the kitchen. Inviting master suite featuring a large tiled walk-in shower and soaking tub. Dual vanities and generous walk-in closets in the master bath. Private backyard oasis with an extended pergola for outdoor enjoyment. Lush synthetic grass and rock landscaping, low maintenance and beautiful. Fire pit area, perfect for cozy evenings with family and friends. 3-car tandem garage providing ample parking and storage options. Minutes away from Loop 303 for easy access to shopping and dining - PLUS EASY ACCESS TO TSMC!!
- Type:
- Single Family
- Sq.Ft.:
- 1,308
- Status:
- Active
- Beds:
- 3
- Lot size:
- 0.13 Acres
- Year built:
- 1986
- Baths:
- 2.00
- MLS#:
- 6762419
ADDITIONAL INFORMATION
Welcome to your new home! This move-in ready, single-level home is perfectly situated on a corner lot in a prime location close to schools, shopping, restaurants, and more! Impeccably maintained with vaulted ceilings, an updated kitchen, cozy fireplace, and is perfect starter home or investment opportunity. This home was freshly painted in 2020 and boasts notable upgrades including a newer A/C, hot water heater (7/2023), brand-new dishwasher, and new front windows (4/2023). Retreat to the spacious primary bedroom with a walk-in closet and updated ensuite. The exterior features a patio and low-maintenance desert landscaping Prepare to fall in love with every corner of this wonderful home!
- Type:
- Single Family
- Sq.Ft.:
- 1,753
- Status:
- Active
- Beds:
- 3
- Lot size:
- 0.2 Acres
- Year built:
- 1986
- Baths:
- 2.00
- MLS#:
- 6757475
ADDITIONAL INFORMATION
This spacious home offers flexible living with a family room, den, and great room, providing plenty of space to fit any lifestyle. The eat-in kitchen features a bar and breakfast nook, perfect for everyday meals. Enjoy great outdoor living with a large covered patio, pool, and spa on an oversized corner lot with no HOA, the posibility of an RV gate is possible. The extra large master bedroom boasts his and hers walk-in closets and patio access for added convenience. Centrally located with easy access to Arrowhead Mall and Westgate Entertainment District, this home is ideal for comfortable living in a prime location.
$450,000
9674 W IRMA Lane Peoria, AZ 85382
- Type:
- Single Family
- Sq.Ft.:
- 1,504
- Status:
- Active
- Beds:
- 3
- Lot size:
- 0.14 Acres
- Year built:
- 1998
- Baths:
- 2.00
- MLS#:
- 6754304
ADDITIONAL INFORMATION
This beautiful 3 bed, 2 bath with north/south exposure, great curb appeal, a low maintenance yard, and a 2-car garage are just the beginning. Inside you will find a spacious open floor plan w/vaulted ceilings, carpet in all the right places, tile in the busy areas, and neutral palette throughout. The eat-in kitchen is comprised of wood cabinetry w/ample counter space, mosaic tile backsplash, recessed lighting, a pantry, and all the built-in appliances you'll need for entertaining. New AC unit and Water Heater in Summer '24. Primary suite boasts a walk-in closet and a full bath w/dual sinks and door out to the back patio. Lovely backyard w/a covered patio, large paver seating patio, a fire pit, and artificial turf. Solar panels owned by APS with monthly credit to homeowner.
- Type:
- Single Family
- Sq.Ft.:
- 2,828
- Status:
- Active
- Beds:
- 3
- Lot size:
- 0.21 Acres
- Year built:
- 2022
- Baths:
- 3.00
- MLS#:
- 6762537
ADDITIONAL INFORMATION
Voted Best Home on Tour! Gorgeous, modern, and shows like a model home with mountain views and plenty of privacy! Built in 2022, this fabulous 3 bedroom, 2.5 bath home also offers TWO FLEX spaces to meet your needs and a FOUR CAR GARAGE! Open floor plan with kitchen opening to the great room and informal dining area. Gourmet kitchen offers quartz counters, upgraded stainless appliances & backsplash, gas cook top, huge island, and tons of white shaker cabinets! Primary suite is split and offers a gigantic spa-like bathroom with super sized shower, fixtures, and walk in closet. Welcoming courtyard with locking custom gate and pavers. Enjoy the community pool & spa, community center, fitness room, walking paths and parks. Just minutes to hiking and Lake Pleasant to enjoy the outdoors.
$784,000
8837 W RUNION Drive Peoria, AZ 85382
- Type:
- Single Family
- Sq.Ft.:
- 3,338
- Status:
- Active
- Beds:
- 5
- Lot size:
- 0.23 Acres
- Year built:
- 2001
- Baths:
- 4.00
- MLS#:
- 6762685
ADDITIONAL INFORMATION
Welcome to your dream home! Breathtaking backyard with heated salt water pool and spa, Built-in natural gas barbecue, covered patio with ceiling fans and misting system, artificial grass area, and natural gas fire pit. Two master bedrooms, the downstairs master bedroom has custom bath and French doors going to the patio, second master bedroom, located on the second floor. Additional bedroom downstairs as well as the study. On the second floor you'll find a loft with pool table and additional bedrooms, Garage is air-conditioned for more comfort, electric service for an EV and has a service door. Portable pool fence which conveys
- Type:
- Single Family
- Sq.Ft.:
- 2,771
- Status:
- Active
- Beds:
- 3
- Lot size:
- 0.18 Acres
- Year built:
- 2015
- Baths:
- 4.00
- MLS#:
- 6762703
ADDITIONAL INFORMATION
Simply stunning home located in the upscale active adult community of Trilogy in Vistancia where you will find athletic clubs, aerobics studio, indoor Olympic pool, outdoor resort pool, stunning golf course and Alvea Spa! Your new home has a commanding presence with stacked stone accents leading to a serene courtyard entrance. Step inside to open concept living with a den/sitting area opposite the great room with coffered ceilings, recessed lighting, beautiful flooring and loads of natural lighting. Spectacular kitchen with a stainless steel hood that features prominently along with tiered and raised white designer cabinets, granite counter tops, stainless appliances, subway tile backsplash and a large island with seating. Great spot for a breakfast table as well as a separate room that can be used as a formal dining as it has fantastic built in cabinetry. So many options! Amazing master bedroom where you will find a wonderfully modern en suite bath featuring a fabulous oversized glass enclosed step in shower, sleek soaking tub, dual vanities and walk in closet. Two additional bedrooms both with en suite baths as well as a large laundry room complete the interior of this very special home. Premium outdoor living with a large trellised covered patio anchored by a stand out stacked stone fireplace. Lush landscaping encompasses the entire yard making it your own private oasis. Motorized shades enclose the entire patio! Pre paid solar lease in place from the original builder. There is so much to love about this home - make sure you don't miss it.
$419,900
9663 W KIMBERLY Way Peoria, AZ 85382
Open House:
Saturday, 11/16 11:00-3:00PM
- Type:
- Single Family
- Sq.Ft.:
- 1,532
- Status:
- Active
- Beds:
- 2
- Lot size:
- 0.22 Acres
- Year built:
- 1983
- Baths:
- 2.00
- MLS#:
- 6762573
ADDITIONAL INFORMATION
Discover this beautifully updated home nestled on a corner lot in the desirable Westbrook community. As you step inside, you'll fall in love with the brand-new luxury vinyl plank flooring that flows seamlessly throughout the home, complemented by fresh baseboards. The entire kitchen has been expertly upgraded this year, featuring stunning quartz countertops, a suite of new stainless steel appliances, and stylish recessed lighting. The beautiful soft-close cabinets with convenient sliders provide ample storage space and effortless functionality. The primary bedroom is a true oasis, offering direct access to the backyard patio. The en-suite primary bathroom boasts dual sinks and a walk-in closet. Don't miss the comfort, style, and unbeatable location of this amazing, updated home.
$615,000
25925 N 67TH Drive Peoria, AZ 85383
- Type:
- Single Family
- Sq.Ft.:
- 3,379
- Status:
- Active
- Beds:
- 4
- Lot size:
- 0.15 Acres
- Year built:
- 1999
- Baths:
- 3.00
- MLS#:
- 6762391
ADDITIONAL INFORMATION
Your search is over! This 4-bedroom home is the one you've been looking for! Exquisite curb appeal, 3-car garage, & low-care front yard. Split floor plan with plantation shutters on every window & tile flooring throughout wet areas. Entertain your guests in the formal living/dining rooms or gather in the large enclosed upstairs loft which could be a 5th bedroom. The eat-in kitchen boasts granite counters, SS appliances, stylish backsplash, beautiful cabinets, pantry, & breakfast bar. The sizable den is great for an office or study space! Retreat to the main bedroom to find high vaulted ceilings, space for your furniture, & a bathroom w/dual sinks & walk-in closet. The gorgeous backyard has artificial turf, built-in BBQ, fireplace, Ramada, lovely pavers, & covered patio. Must see!!
$375,000
7533 W MERCER Lane Peoria, AZ 85345
- Type:
- Single Family
- Sq.Ft.:
- 1,182
- Status:
- Active
- Beds:
- 3
- Lot size:
- 0.22 Acres
- Year built:
- 1985
- Baths:
- 2.00
- MLS#:
- 6762375
ADDITIONAL INFORMATION
Charming 3-Bedroom, 2-Bath Home on a Spacious Corner Cul-de-Sac Lot with RV Gate in Peoria, AZ Located in the heart of Peoria, AZ 85345, this single-story former model home from the late '80s offers endless potential for its new owner! Sitting on a desirable corner lot in a quiet cul-de-sac, this 3-bedroom, 2-bath gem features both a large front and back yard—perfect for outdoor living, gardening, or expanding your dream space. The home also comes equipped with an RV gate, providing ample room for parking or additional storage. Recent updates include a 6-year-old roof, giving you peace of mind as you embark on turning this fixer-upper into your ideal home. Whether you're looking for a place to remodel or customize to your taste, this property is ready for transformation. Located just a short distance from Peoria Elementary and Peoria High School, this home is perfect for families or investors looking for a property with great potential. FHA assumable mortgage at 4.881%!!
- Type:
- Single Family
- Sq.Ft.:
- 2,327
- Status:
- Active
- Beds:
- 4
- Lot size:
- 0.28 Acres
- Year built:
- 1991
- Baths:
- 2.00
- MLS#:
- 6762331
ADDITIONAL INFORMATION
Step inside to find a beautifully designed interior featuring vaulted ceilings, granite countertops, and an open-concept kitchen with high-top bar seating—ideal for easy entertaining and gatherings. The family room flows seamlessly from the kitchen, providing a bright, inviting space for relaxation. Two charming bay windows fill the home with natural light, while French doors lead to a covered patio where you can enjoy the outdoors year-round. Outside, your personal oasis awaits, complete with a sparkling pool and mature landscaping, perfect for entertaining or simply relaxing. The mature landscaping offers both privacy and beauty, creating the ideal setting for summer barbecues or quiet evenings under the stars. With its vaulted ceilings, blinds throughout, and thoughtful touches like double sinks in both bathrooms and wood flooring in high-traffic areas, this home is move-in ready. Plus, its unbeatable prime location puts you just minutes from the 101 Freeway, Peoria Sports Complex, Arrowhead Mall, and an array of dining and shopping options. Whether you're hosting friends or enjoying a quiet night in, this home offers it all. Don't miss this rare opportunity to own a home in one of Peoria's most sought-after communities. Inquire within today its a must see!
$401,000
7409 W MISSION Lane Peoria, AZ 85345
- Type:
- Single Family
- Sq.Ft.:
- 1,286
- Status:
- Active
- Beds:
- 3
- Lot size:
- 0.19 Acres
- Year built:
- 1979
- Baths:
- 2.00
- MLS#:
- 6762256
ADDITIONAL INFORMATION
Welcome to this delightful single-story home located in a tranquil, sought-after neighborhood. Close to all your essentials yet far from the hustle and bustle, this home features a lovely master suite and two additional bedrooms that can serve as guest rooms, kids' rooms, or even a home office. The large, thoughtfully designed kitchen flows seamlessly into the living and dining areas, making it perfect for entertaining. Step outside to your covered patio for year-round relaxation! The low-maintenance yard and absence of HOA fees add to the appeal, making this home an excellent choice for new buyers, downsizers, or those working from home. Lease with Option to Purchase available to qualified parties.
- Type:
- Single Family
- Sq.Ft.:
- 2,111
- Status:
- Active
- Beds:
- 2
- Lot size:
- 0.19 Acres
- Year built:
- 2008
- Baths:
- 2.00
- MLS#:
- 6762409
ADDITIONAL INFORMATION
SPECTACULAR Serenitas with amazing RESORT-LIKE BACKYARD including sparkling HEATED POOL w/fountain & SPILLOVER SPA + BUILT-IN BBQ. Relax or entertain on the HUGE covered patio with TRAVERTINE pavers surrounded by lush/mature landscaping with lighting and palm trees. Plus, PREPAID SOLAR, SOUTH-FACING orientation, and PREMIUM elevation with stone! The OPEN CONCEPT floorplan features an impressive rotunda entry and has 2BD, 2BA, plus Den/Office with PLANTATION SHUTTERS throughout. EAT-IN KITCHEN has an abundance of cabinets (some w/rollouts), stainless steel appliances including GAS cooktop, wall oven and large granite island with bar seating. The spacious great room has a built-in entertainment center with electric FIREPLACE and overlooks the backyard. The fabulous owner's suite features a BAY WINDOW, large upgraded tile shower w/premium glass door, dual vanities, and TWO CLOSETS, including a WALK-IN CLOSET. Guest room is split from the owner's suite for privacy. Garage is EXTENDED 4-FT in length and boasts epoxy floor, built-in cabinets, workstation, utility sink, and a side bump-out area for extra storage or golf cart. More extras: 10-ft ceilings throughout, reverse osmosis, NEW water softener, central vacuum, oversized pantry, and post-tension slab foundation. This home has the DREAM BACKYARD in the PRIVATE & PEACEFUL setting that you've been looking for - COME SEE! This home is located in award-winning gated, 55+ Trilogy at Vistancia with 5-star-resort style amenities at the 35,000 SF Kiva Club with indoor & outdoor pools, fitness center, day spa, cafe, billiards, meeting rooms, library, tennis courts, pickle ball, bocce ball, events & a plethora of activities to choose from. Outstanding Gary Panks-designed golf course is woven throughout the neighborhood. The Mita Club has additional community amenities. Easy access from Trilogy to the 303, shopping, restaurants, entertainment, Paloma Park, and Lake Pleasant.
$789,000
28516 N 128TH Drive Peoria, AZ 85383
- Type:
- Single Family
- Sq.Ft.:
- 2,107
- Status:
- Active
- Beds:
- 3
- Lot size:
- 0.16 Acres
- Year built:
- 2007
- Baths:
- 3.00
- MLS#:
- 6762843
ADDITIONAL INFORMATION
Lavishly Updated & MOVE IN READY 3br 3ba Libertas w CASITA Nestled on a Premium Elevated 5th Hole Fairway Lot in Award Winning Trilogy at Vistancia. Tremendous Curb Appeal featuring Stone Accents Lush Desert Landscape & Stamped Concrete. Private Gated Front Courtyard hosts Casita w Full Bath & Murphy Bed ! Newer Upgrades include Trane AC, Light Colored Tile Plank Flooring PLUS Kitchen, Bath & Appliance Improvements. GOURMET Kitchen w Gas Cooktop, Roll Out Shelves, Staggered Cabinets, EXPANSIVE Quartz Island with Built in Cabinetry, Newer Fridge, Wine Fridge & Pendant Lighting . Primary BR with Bay Window , Updated Tile Shower and Generous Closet. BR 2 split and adjacent to Updated 2nd FULL Bathroom. Separate Den / Office . Extended Patio with Ceiling Fans & INCREDIBLE Privacy & VIEWS
$630,000
14815 N 68th Drive Peoria, AZ 85381
Open House:
Thursday, 11/14 2:00-5:00PM
- Type:
- Single Family
- Sq.Ft.:
- 1,500
- Status:
- Active
- Beds:
- 3
- Lot size:
- 1.02 Acres
- Year built:
- 1972
- Baths:
- 3.00
- MLS#:
- 6751269
ADDITIONAL INFORMATION
1 Acre+ property with no hoa located on county island ready for you to build, have animals, trucks, rv garage/ workshop warehouse, for you to bring your business and have the freedom you need. Quartz counters, all tile bathrooms and Plenty of room for all of your needs! Don't miss out on this rare property in the best Peoria location!
- Type:
- Apartment
- Sq.Ft.:
- 1,892
- Status:
- Active
- Beds:
- 2
- Year built:
- 1989
- Baths:
- 2.00
- MLS#:
- 6760281
ADDITIONAL INFORMATION
Welcome to the active adult community of Westbrook Village! This beautifully maintained 2 master bedrooms, 2-bathroom home offers over 1,800 square feet of comfortable living space. Situated in a serene neighborhood, this property is perfect for those looking to enjoy a peaceful and active lifestyle. As you step inside, you'll immediately appreciate the spacious open floor plan, featuring vaulted ceilings and large windows that fill the home with natural light. The living and dining areas provide ample space for entertaining or relaxing. The kitchen is equipped with appliances, plenty of counter space, and a beautiful patio making it the perfect spot for your morning coffee. The primary bedroom is a true retreat, complete with an en-suite bathroom, dual sinks, a walk-in shower, and generous closet space. The second bedroom offers plenty of room for guests or can be used as a home office or hobby space. Step outside into your private covered patio ideal for outdoor dining or simply enjoying the Arizona sunshine. This community offers endless amenities, including two 18-hole championship golf courses pool, tennis courts, fitness centers, and a clubhouse with various social activities. Plus, with easy access to shopping, dining, and entertainment options in Peoria, you'll have everything you need just minutes away. Don't miss your chance to own a slice of paradise!
$424,900
19528 N 88TH Drive Peoria, AZ 85382
Open House:
Wednesday, 11/13 12:00-3:00PM
- Type:
- Single Family
- Sq.Ft.:
- 1,448
- Status:
- Active
- Beds:
- 2
- Lot size:
- 0.01 Acres
- Year built:
- 1993
- Baths:
- 2.00
- MLS#:
- 6753404
ADDITIONAL INFORMATION
You will fall in love with this beautiful updated gemini home in Westbrook Villages Vista Crossings. This quiet active adult community has all the amenities that you are looking for. The seller spared no expense on the beautiful kitchen & bathroom updating with white cabinets, black handles and gorgeous granite counters throughout, rock fountain in backyard, extra covered patio, lighting updated, plantation shutters throughout & storm shutters on backyard slider. White tile flooring with carpet only in bedrooms. The second bedroom and bathroom have a close off door to make it into a second master. The built in office off of the garage also has a door to close it off and don't forget to see the master closet. Too many upgrades to list them all so come out and see today for yourself!!
$749,900
27223 N 73RD Lane Peoria, AZ 85383
- Type:
- Single Family
- Sq.Ft.:
- 3,007
- Status:
- Active
- Beds:
- 4
- Lot size:
- 0.14 Acres
- Year built:
- 2024
- Baths:
- 4.00
- MLS#:
- 6761710
ADDITIONAL INFORMATION
October completion-no back neighbor! Experience the charm of Aloravita, nestled within the scenic mountains of Peoria. This community boasts breathtaking views and is conveniently located minutes away from shopping, dining, hiking trails and more! Our popular 'Phoenician II' floorplan features 4 full bedrooms plus a game room and a media room, 3.5 bathrooms, 2 Car-Tandem Garage and a private yard with views! Designer selected finish includes Burlap Cabinetry, Quartz Kitchen Countertops, Wood Like Tile Throughout, and Plush Carpet in all the bedrooms. This beautiful home will have it all including 8' doors, Gourmet Gas Kitchen, Smudge Proof Stainless Steel Appliances, Blinds, Pre-Plumb for Soft Water, and Smart Home Technology. *Photos of similar spec to show layout, options may vary**
- Type:
- Single Family
- Sq.Ft.:
- 1,700
- Status:
- Active
- Beds:
- 3
- Lot size:
- 0.14 Acres
- Year built:
- 2023
- Baths:
- 3.00
- MLS#:
- 6761621
ADDITIONAL INFORMATION
PREMIUM CUL-DE-SAC CORNER LOT ** SPACIOUS 3 BEDROOMS ** 2.5 BATHROOMS ** UPGRADED KITCHEN WITH 42IN UPPER WHITE CABINETS, QUARTZ COUNTERTOPS, WALK IN PANTRY, LARGE ISLAND ** LARGE GREAT ROOM ** SPLIT FLOOR PLAN ** 3 CAR GARAGE ** 8FT RV GATE ** SPACIOUS BACKYARD ** YOU'LL LOVE THIS HOME
- Type:
- Single Family
- Sq.Ft.:
- 3,750
- Status:
- Active
- Beds:
- 5
- Lot size:
- 0.34 Acres
- Year built:
- 2003
- Baths:
- 4.00
- MLS#:
- 6761354
ADDITIONAL INFORMATION
Gracious living at its finest! This stunning 5-bedroom property in the gated Pleasant Valley has all the bells & whistles. Starting with a great curb appeal, professionally manicured landscape, RV gate & parking, and a 3-car garage w/extended driveway. Fabulous interior ''shouts'' attention to detail t/out! High-vaulted ceilings add to the spacious feel, complemented by plantation shutters, elegant light fixtures, designer paint, tons of natural light, and tasteful flooring - tile & soft carpet. Large living room, formal dining room, & versatile den are some attributes that can't be left unsaid. The inviting family room opens to the kitchen, allowing a greater traffic flow. The gourmet kitchen boasts granite counters, a breakfast bar, and built-in appliances w/cooktop gas & double ovens. The pantry and wood cabinetry w/wine rack ensure ample storage! The oversized main bedroom has French doors to the back and an ensuite with dual sinks, a soaking tub, a separate shower, & a walk-in closet. One secondary bedroom includes its own bathroom as well. For added convenience, the laundry provides a sink & attached cabinetry. The impressive backyard offers amenities for year-round entertaining or relaxing in solitude with your loved ones! A covered patio, lush lawn, and a refreshing pool & spa complete the picture. This gem is truly a DREAM home. See it! Love it! Live it!
- Type:
- Single Family
- Sq.Ft.:
- 1,835
- Status:
- Active
- Beds:
- 2
- Lot size:
- 0.13 Acres
- Year built:
- 2020
- Baths:
- 2.00
- MLS#:
- 6761271
ADDITIONAL INFORMATION
Welcome to the Adult Community of Trilogy of Vistancia. This Shea built home is the Vibrant Model and features charming stone accents and entry paver details. As you walk inside, you'll see the pride of ownership is throughout. It features an open-concept layout with living, dining and kitchen flowing easily together. The kitchen features designer cabinetry, tile backsplash, granite countertops, pendant lighting, pantry and a full stainless steel appliance package. The master bedroom offers plenty of room for large furniture and includes a walk-in closet, along with a master bathroom featuring dual sinks and a walk-in shower. The secondary bedroom is separate from the master and conveniently located near the additional bath. The den / office features multiple areas of built in cabinets. It could also be converted to a third bedroom or formal dining. The laundry room is complete with washer, dryer, lower and upper cabinets, and additional hobby / craft area. The backyard is an absolute delight and perfect for entertaining with a full covered patio. Additional features include plantation shutters throughout and a central vacuum system which has additional connections for the garage. Trilogy at Vistancia combines luxurious amenities with a vibrant social atmosphere.
Open House:
Wednesday, 11/20 1:00-4:00PM
- Type:
- Land
- Sq.Ft.:
- n/a
- Status:
- Active
- Beds:
- n/a
- Lot size:
- 2.55 Acres
- Baths:
- MLS#:
- 6735158
ADDITIONAL INFORMATION
Acquire this Rare, Large 2.55 Acre Commercial PAD (Planned Area Development) LOT, in the Heart of the City of Peoria, next to office complex and stores. Although the lot is located within River Basin/Flood Zone, the development is possible, with the right amount of patience, planning and grading the lot with dirt to make ground higher. Allowed Uses: Equipment Rental and Storage, Plant Nursery, Mini-Storage If you reach City of Peoria Development svcs, they will tell you that nothing could be build here, not until you obtain a permit from FEMA to build in this river basin. Access is from West Deer Valley Road, Electricity, Cable, Water available from West Deer Valley Road. Seller does not have any information regarding land use, zoning, restrictions.

Information deemed reliable but not guaranteed. Copyright 2024 Arizona Regional Multiple Listing Service, Inc. All rights reserved. The ARMLS logo indicates a property listed by a real estate brokerage other than this broker. All information should be verified by the recipient and none is guaranteed as accurate by ARMLS.
Peoria Real Estate
The median home value in Peoria, AZ is $519,990. This is higher than the county median home value of $456,600. The national median home value is $338,100. The average price of homes sold in Peoria, AZ is $519,990. Approximately 69.65% of Peoria homes are owned, compared to 23.19% rented, while 7.16% are vacant. Peoria real estate listings include condos, townhomes, and single family homes for sale. Commercial properties are also available. If you see a property you’re interested in, contact a Peoria real estate agent to arrange a tour today!
Peoria, Arizona has a population of 187,733. Peoria is more family-centric than the surrounding county with 31.47% of the households containing married families with children. The county average for households married with children is 31.17%.
The median household income in Peoria, Arizona is $81,017. The median household income for the surrounding county is $72,944 compared to the national median of $69,021. The median age of people living in Peoria is 40.8 years.
Peoria Weather
The average high temperature in July is 105.3 degrees, with an average low temperature in January of 43 degrees. The average rainfall is approximately 9.5 inches per year, with 0.1 inches of snow per year.
