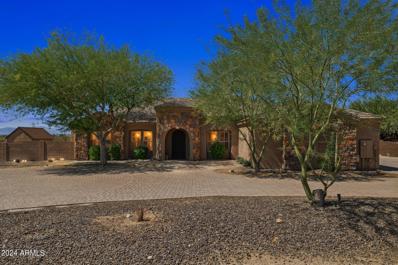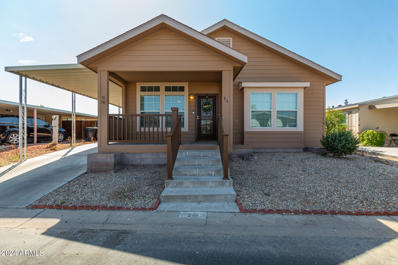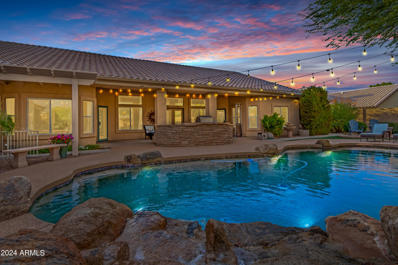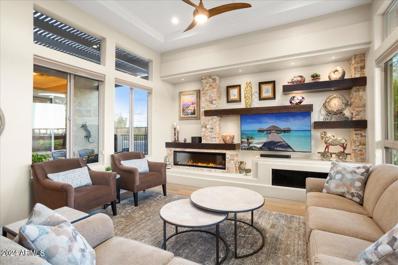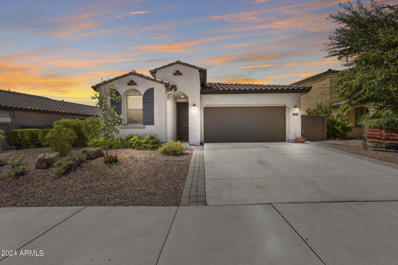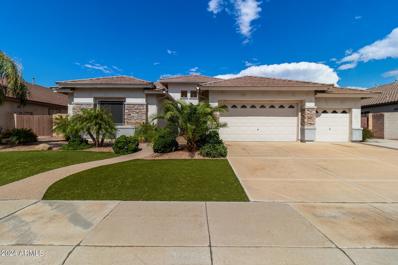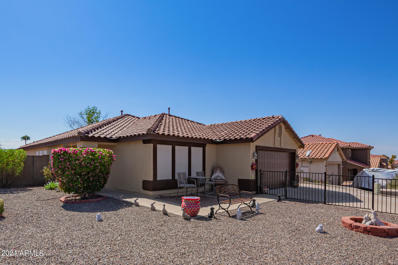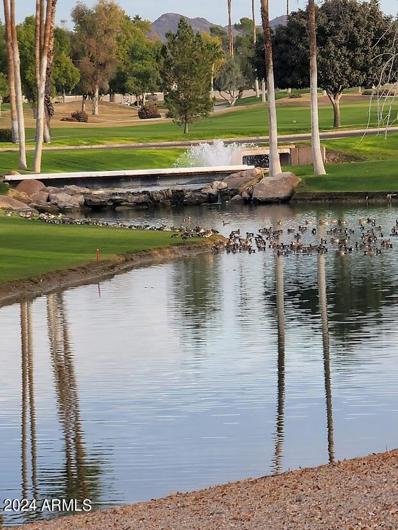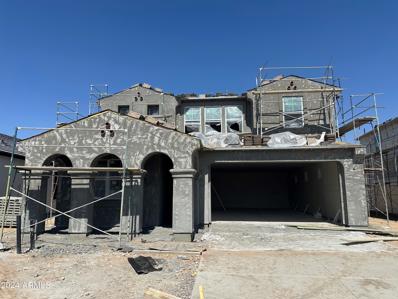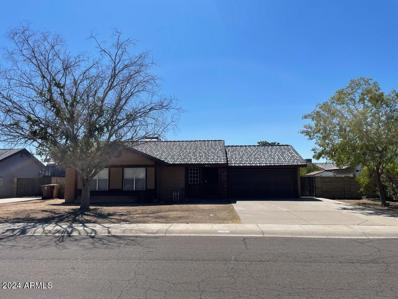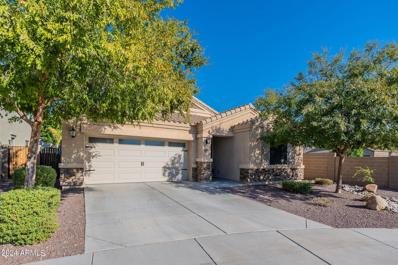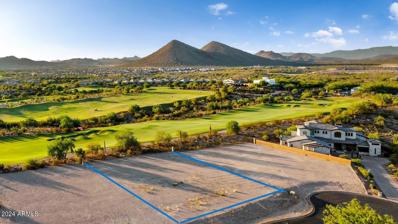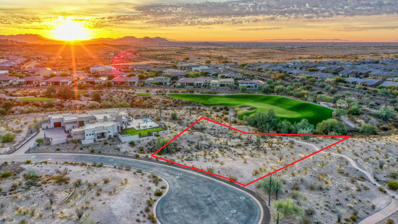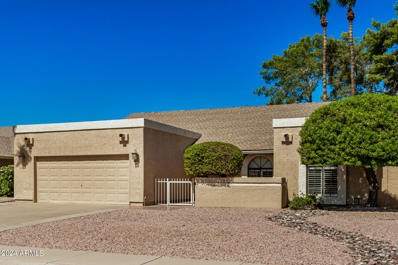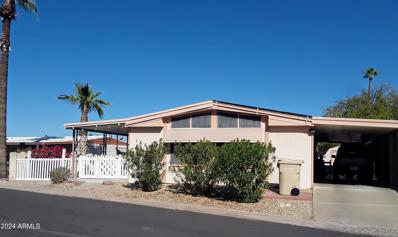Peoria AZ Homes for Rent
- Type:
- Single Family
- Sq.Ft.:
- 1,935
- Status:
- Active
- Beds:
- 3
- Lot size:
- 0.41 Acres
- Year built:
- 1984
- Baths:
- 2.00
- MLS#:
- 6765758
ADDITIONAL INFORMATION
Rare Opportunity to own a 17,942 sq foot lot size, No HOA,RV Parking,Separate additional 2 car garage(detached) with guest room and that is Move in Ready. Home boast nice tile flooring, updated kitchen with white quartz countertops, stainless Steel Appliances. and plenty of cabinet space with beautiful white plantation shutters. Ceiling fans in all bedrooms and living room. Great Sized backyard with pool that was recently resurfaced.There can be 6 Additional parking spaces in the backyard that can fit RVs and trailers. High concrete wall offers more privacy.Exterior of home has fresh new paint, newer water heater and master bathroom has been recently updated. Come view now before it's too late!
$1,400,000
24610 N 102ND Avenue Peoria, AZ 85383
- Type:
- Single Family
- Sq.Ft.:
- 4,964
- Status:
- Active
- Beds:
- 5
- Lot size:
- 1.39 Acres
- Year built:
- 2006
- Baths:
- 5.00
- MLS#:
- 6765674
ADDITIONAL INFORMATION
Gorgeous custom home on 1.39 acre North Peoria lot, bordering open state land, with beautiful mountain views! This nearly 5,000sf home features a stunning gourmet kitchen with expansive breakfast bar island and lovely rustic finishes. This basement home offers split floorplan on the main level, with two bedrooms to one side, and on the other, the large master suite with walk in closet, french doors to the backyard, and cozy 2 way fireplace to the big soaking tub. Formal dining and eat-in kitchen with greatroom layout provide excellent space for entertaining. Basement level features theater space with projector/screen, wet bar, 2 additional bedrooms and additional full bath. Outside you will find the huge covered patio, sparkling pool, gazebo, planters, coop, and space for your additions!
- Type:
- Other
- Sq.Ft.:
- 1,621
- Status:
- Active
- Beds:
- 3
- Lot size:
- 0.09 Acres
- Year built:
- 2005
- Baths:
- 2.00
- MLS#:
- 6765158
ADDITIONAL INFORMATION
Move-in ready! Paid in full Solar. Adorable mobile housing in the desired Sun Garden Estates! The 2-carport spaces and cozy front porch add to the property's appeal. Be welcomed by a bright living room, neutral paint, and wood-style floors. Continue into the equipped kitchen showcasing stainless steel appliances, ample counters, white cabinetry, an island with a breakfast bar and butcher's block counter, and pendant/recessed lighting. The family room is ideal for intimate gatherings! In the main bedroom, you'll find a gorgeous bathroom with a separate tub/shower, dual sinks, and a walk-in closet. The backyard offers a covered patio for al fresco dining and convenient storage. Don't let this gem slip by!
$734,900
10328 W ALYSSA Lane Peoria, AZ 85383
- Type:
- Single Family
- Sq.Ft.:
- 2,119
- Status:
- Active
- Beds:
- 4
- Lot size:
- 0.2 Acres
- Year built:
- 2016
- Baths:
- 3.00
- MLS#:
- 6765934
ADDITIONAL INFORMATION
Your DREAM haven is here! Elegance meets comfort in this gorgeous 4-bed, 3-bath home in Tierra Del Rio. Stone accent details, a mature landscape, an RV gate, and a 2-car garage are just the beginning. Home exudes elegance with plantation shutters, layered crown molding, stylish light fixtures, recessed lighting, a neutral palette, wood-look tile flooring in common areas, and plush carpet in bedrooms. The perfectly flowing open layout is adorned with a fireplace, perfect for everyday living & entertaining! The impressive kitchen boasts sleek SS appliances, granite counters, a subway tile backsplash, a walk-in pantry, staggered white cabinetry, and an island w/breakfast bar. The open den provides versatility! The owner's suite has a lavish bathroom with dual vessel sinks & a walk-in closet. Laundry room with cabinetry for added convenience. Beyond the interiors, the backyard oasis holds its own charm! With mountain views, a covered patio, Ramada, string lights, well-laid pavers, a firepit, artificial turf, and a sparkling pool & spa combo, this space promises year-round enjoyment. The storage shed is an added perk. PLUS! This gem also has SOLAR PANELS for energy savings. See it! Love it! Live it!
$899,000
14841 N 73RD Avenue Peoria, AZ 85381
- Type:
- Single Family
- Sq.Ft.:
- 2,965
- Status:
- Active
- Beds:
- 4
- Lot size:
- 0.48 Acres
- Year built:
- 1994
- Baths:
- 3.00
- MLS#:
- 6763776
ADDITIONAL INFORMATION
This spectacular custom home in the desirable Paradise West Estates, with no HOA, sits on just under half an acre with a large RV gate. The functional floor plan includes 4 bedrooms, 2.5 bathrooms, a spacious living room, a formal dining room, and a great room featuring a cozy stone gas fireplace. The bedrooms have new carpet, while slate tile flooring runs throughout the home. A remodeled guest bathroom is beautifully finished with quartz countertops and designer tile. The Owner's Suite is a true retreat, featuring a separate walk-in shower, soaking tub, walk-in closet, and a private exit to the patio. The home also boasts 2x6 wood construction, and upgraded insulation for enhanced energy efficiency. The outdoor space is truly a standout, featuring a firepit and an oversized pool with a rock water feature and large Baja step. The covered patio has an outdoor kitchen with a built-in gas BBQ, making it great for entertaining. A covered Ramada and outdoor shower add convenience and comfort, which is beautifully landscaped with grass and mature trees. Located just minutes from shopping, dining, entertainment, freeways, and top-rated schools, this is truly a place you'll want to make your own.
- Type:
- Single Family
- Sq.Ft.:
- 2,610
- Status:
- Active
- Beds:
- 2
- Lot size:
- 0.2 Acres
- Year built:
- 2006
- Baths:
- 3.00
- MLS#:
- 6762809
ADDITIONAL INFORMATION
ABSOLUTELY MAGNIFICENT remodeled Aurora on cul-de-sac street adjacent to LARGE GREENBELT for exquisite PRIVACY and QUIET! SOUTH-facing backyard and NO neighbors behind or on one side. This SPACIOUS floorplan features soaring 12ft ceilings, split 3-car garage (2-car garage w/4ft extension in length + golf cart garage), 2BD, 2.5BA, Den/Office, Dining Room and Bonus Room. The many PREMIUM UPGRADES include luxury vinyl wide plank flooring, taller baseboards, refaced cabinetry, Dekton stone countertops, plantation shutters, OWNED SOLAR, and newer Trane XR HVAC units. ELEGANT GREAT ROOM overlooks backyard and boasts a STUNNING Media Wall w/electric fireplace, floating display shelves, and custom lighting. GORGEOUS GOURMET KITCHEN boasts two large islands w/Dekton stone on countertops, marble tile backsplash and striking decorative tile hood. Stainless built-in appliances include GE Profile 5-burner INDUCTION cooktop, built-in conventional/convection oven and lower warming drawer. Abundance of cabinets with larger crown molding, soft-close drawers, rollouts, and over-and-under cabinet lighting. Plus, solar tube, modern pendant lighting, and two Kohler sinks w/disposals. Enjoy meals in the formal Dining Room or relax/entertain in the private fenced courtyard with one-of-a-kind VIEWS of the adjacent green belt. The serene PRIMARY RETREAT features a bonus flex room that could be used as a second den, office, exercise studio, craft room, etc. Large Primary Bedroom has bay window, tray ceiling, and sliding glass door to back patio. Dressing area has TWO WALK-IN CLOSETS w/closet organizing systems and custom built-in dresser. The light-filled Primary Bath includes dual vanities, soaking tub, and shower w/premium rain glass enclosure. Guest suite is split from Primary Retreat and has higher cabinets w/Dekton countertop and renovated tub/shower. POWDER ROOM features new cabinet w/granite countertop, framed mirror, and undermount sink. The PRIVATE & PEACEFUL BACKYARD adjacent to greenbelt is FULLY FENCED and has the coveted SOUTH-FACING orientation with a view of the mountains. Plus, built-in BBQ, huge covered patio w/motorized awning, mature landscaping w/faux grass. An ideal and inviting space to relax or entertain! This immaculate DESIGNER HOME in a ONE-OF-A-KIND LOCATION is an absolute MUST SEE. This home is located in award-winning gated, 55+ Trilogy at Vistancia with 5-star-resort style amenities at the 35,000 SF Kiva Club with indoor & outdoor pools, fitness center, day spa, cafe, billiards, meeting rooms, library, tennis courts, pickle ball, bocce ball, events & a plethora of activities to choose from. Outstanding Gary Panks-designed golf course is woven throughout the neighborhood. The Mita Club has additional community amenities. Easy access from Trilogy to the 303, shopping, restaurants, entertainment, Paloma Park, and Lake Pleasant.
$549,900
28574 N 123RD Lane Peoria, AZ 85383
- Type:
- Single Family
- Sq.Ft.:
- 1,700
- Status:
- Active
- Beds:
- 2
- Lot size:
- 0.14 Acres
- Year built:
- 2004
- Baths:
- 2.00
- MLS#:
- 6765038
ADDITIONAL INFORMATION
Welcome to this beautifully appointed 1,700 sqft Montis floor plan in the award-winning 55+ Trilogy at Vistancia, featuring a NEW ROOF August 2024! The open floor plan features a spacious great room, dining area, and a bright kitchen with stainless steel appliances, a dual-drawer dishwasher, and a gas range. Enjoy views of the extended patio, pergola, and serene park from the living spaces and main bedroom. The primary suite includes a bay window with park views, dual vanities, a walk-in shower, and ample closet space. Plus, there's plenty of storage in the garage with built-in cabinets and an external storage closet. **With the right offer, this home comes fully furnished with everything you need, including linens, kitchenware, and more.**
$710,000
12963 W Andrew Lane Peoria, AZ 85383
- Type:
- Single Family
- Sq.Ft.:
- 2,193
- Status:
- Active
- Beds:
- 2
- Lot size:
- 0.17 Acres
- Year built:
- 2010
- Baths:
- 2.00
- MLS#:
- 6765008
ADDITIONAL INFORMATION
Step into this beautifully designed, energy-efficient home in Trilogy at Vistancia and experience the perfect blend of modern luxury and comfort. The moment you enter, you're greeted by a spacious, open layout that flows effortlessly from room to room. The heart of the living room is the 2021 remodel, which transformed the space with a cozy electric fireplace, built-in bookshelves and a striking stacked stone accent wall, perfect for gathering with loved ones or enjoying a quiet evening. Every detail of this home has been thoughtfully designed to create an atmosphere of warmth and sophistication. Imagine stepping into a kitchen that inspires culinary creativity, where soft under-cabinet LED lighting illuminates your workspace, and everything is neatly organized with pantry pullout shelves and custom drawer organizers. It's a space where cooking feels effortless. The recently remodeled master bathroom, completed in 2023, invites relaxation with its sleek quartz countertops, elegant Kohler sinks, and rich Moen oil-rubbed bronze fixtures, creating a spa-like retreat in your own home. The porcelain tile floors, added in 2021, extend through the master and guest bedrooms, offering both style and practicality. As you move outdoors, the backyard beckons for memorable gatherings. Picture yourself around the warmth of a natural gas fire pit, grilling at the built-in prep island while friends and family gather. The soothing breeze from the patio ceiling fans keeps everyone comfortable, and the lush landscaping stays vibrant year-round, thanks to a modern PVC irrigation system. This backyard oasis is designed for easy living and endless enjoyment. This incredible community offers an exceptional lifestyle with three distinct club experiences: the golf clubhouse, Kiva Club, and Mita Club. These feature a range of amenities designed to connect residents with their passions and neighbors. With many member-led clubs, a variety of lifestyle events, and activities from golf to art, there's something for everyone. Residents enjoy resort-style pools, fully-equipped fitness centers, tennis and pickleball courts, and creative spaces like the Artisan Studio. The community's scenic trails and chef's kitchen at Four Sages further enrich the living experience in this stunning desert setting.
$695,000
10488 W NOSEAN Road Peoria, AZ 85383
- Type:
- Single Family
- Sq.Ft.:
- 2,860
- Status:
- Active
- Beds:
- 4
- Lot size:
- 0.22 Acres
- Year built:
- 2017
- Baths:
- 3.00
- MLS#:
- 6763141
ADDITIONAL INFORMATION
This home features approximately 2,860 square feet of living space with four bedrooms, three full bathrooms, and two split family rooms. The interior features durable and easy-to-maintain hard-surface flooring throughout, and a bright, open kitchen with lots of counterspace and storage. The split master bedroom boasts his and hers walk-in closets, a luxurious bathroom, and direct access to the oversized laundry room. All major appliances are included! Outside, enjoy a large backyard with lush green grass, low-maintenance desert plants, and a generously-sized, paver patio. Two garages for three total cars both have direct access into the home. The solar panels are OWNED and paid-off; the school district is A- rated, and the location is close to shopping, great dining, and the 303 freeway.
$435,000
8736 N 71ST Drive Peoria, AZ 85345
- Type:
- Single Family
- Sq.Ft.:
- 1,897
- Status:
- Active
- Beds:
- 4
- Lot size:
- 0.11 Acres
- Year built:
- 2021
- Baths:
- 2.00
- MLS#:
- 6762796
ADDITIONAL INFORMATION
AMAZING DEAL! GREAT OPPORTUNITY TO OWN THIS ALMOST, BRAND-NEW HOME IN THE HEART OF PEORIA! This 4BD/2BA Home boasts a wonderful chef's kitchen, w/stainless steel appliances, smooth-top stove w/breakfast bar and dining area. Huge pantry & laundry room w/tons of storage! Beautiful ceramic, wood-like tile throughout. Brand new Plantation Shutters, Iron security doors on the front & back doors. Fantastic Backyard w/brick pavers on the patio & grass area w/wrought-iron, view fence in back looking over the common area & no neighboring house on one side for privacy. You have to see this home to believe it! and, it's Priced to Sell! Won't Last!
$585,000
22422 N 99TH Lane Peoria, AZ 85383
- Type:
- Single Family
- Sq.Ft.:
- 1,867
- Status:
- Active
- Beds:
- 3
- Lot size:
- 0.15 Acres
- Year built:
- 2017
- Baths:
- 2.00
- MLS#:
- 6762267
ADDITIONAL INFORMATION
This beautiful 3-bedroom, 2-bathroom home in a sought-after community boasts recent updates and a welcoming atmosphere! Featuring updated bathrooms in 2022, this home offers modern convenience. The great room with an open floor plan is complemented by a cool paint tone, creating a cozy ambiance. The interior showcases a beautiful combination of wood-like tile and soft carpet in all the right places. The split primary bedroom offers a walk-in closet for added comfort. The kitchen includes a new dishwasher, pantry, granite countertops, kitchen island, and a breakfast bar, along with plenty of cabinets for storage. Outside, the covered back patio overlooks a low-maintenance private yard with brand new artificial turf, gravel, and trees. Community amenities include a playground, tennis courts, pool & spa, and much more!
- Type:
- Single Family
- Sq.Ft.:
- 2,946
- Status:
- Active
- Beds:
- 4
- Lot size:
- 0.25 Acres
- Year built:
- 2002
- Baths:
- 3.00
- MLS#:
- 6760885
ADDITIONAL INFORMATION
MOTIVATED SELLER - LARGE HOUSE/LOT - POOL/SPA - GREAT LOCATION! Nestled in the highly desirable Fletcher Heights neighborhood of north Peoria, this impeccably maintained single-level home features north/south exposure, a split floor plan, and sought-after upgrades. With impressive curb appeal, it showcases stone veneer, high-quality artificial turf, and custom walkways leading to a front door adorned with stunning transom windows. As you step inside, you'll be greeted by a great room that boasts natural wood flooring, soaring 10' ceilings, and large windows that flood the space with light. Adjacent to the great room is a spacious home office that can easily serve as a fifth bedroom. The gourmet eat-in kitchen is equipped with Andersen windows, an oversized island with a breakfast bar, granite countertops, dual wall ovens, stainless steel Energy Star appliances, a gas cooktop, rollout cabinets, a walk-in pantry, and a reverse osmosis system. This kitchen seamlessly connects to the family room, which features a cozy gas fireplace and French doors that lead to a spectacular backyardtruly an entertainer's paradise! The backyard offers an expansive covered patio with custom stamped acrylic epoxy concrete and a pavered extension, a built-in BBQ grill, a sparkling pebble tech heated pool and spa, artificial turf, and a putting green. Additional highlights include fruit trees, a large paved side yard with a storage shed, and a 10' RV gate. An in-ground fertilizing system keeps the landscaping in pristine condition, while a French drain system effectively redirects rainwater away from the home. The spacious primary bedroom and ensuite bath feature natural wood floors, plantation shutters, a jetted garden tub, a separate shower, a dual vanity, a private water closet, and a roomy walk-in closet. On the opposite end of the house, three generous guest rooms await, each with plantation shutters and ready to be personalized. Smart home features allow control of the thermostat, pool/spa heating and lighting, landscape lights, and garage door openers from your phone. Additional features include crown molding and ceiling fans throughout, 3 and 4-ton Carrier A/C units installed in 2019 and window screens for added sun protection. Retractable/disappearing screen doors on the front and back doors off the family room enhance airflow. This amazing find is within walking distance to shopping, restaurants, multiple Parks, excellent schools, sporting events, golf, and offers easy access to Loop 101 freeway.
- Type:
- Other
- Sq.Ft.:
- 1,352
- Status:
- Active
- Beds:
- 3
- Lot size:
- 0.1 Acres
- Year built:
- 1987
- Baths:
- 2.00
- MLS#:
- 6759816
ADDITIONAL INFORMATION
Welcome to 8601 N 103rd Ave #70 in the heart of Peoria, AZ - a beautifully updated 3-bedroom, 2-bathroom home that offers the perfect combination of style, comfort, and convenience. Only steps away from the community premier visitor parking! This well-maintained property features recent upgrades throughout, making it an ideal choice for anyone seeking a move-in-ready home. Step inside to discover new flooring that adds a modern touch to the living spaces. The kitchen has been beautifully updated, creating the perfect setting for meal preparation and entertaining. The bathroom has been tastefully refreshed with modern fixtures and finishes, providing both functionality and flair. The redone roof gives new owners peace of mind knowing that one of the most important aspects of the home has been taken care of! The land this home sits on is owned, there are no lease fees! And for those who commute, the home is conveniently located with quick access to major highways, making it easy to get around the Phoenix metro area. This home is perfect for first-time buyers, downsizers, or anyone looking for a beautiful, low-maintenance home. Don't miss the opportunity to make 8601 N 103rd Ave #70 your new home!
- Type:
- Single Family
- Sq.Ft.:
- 1,792
- Status:
- Active
- Beds:
- 3
- Lot size:
- 0.14 Acres
- Year built:
- 1959
- Baths:
- 2.00
- MLS#:
- 6764543
ADDITIONAL INFORMATION
Experience the ideal mix of comfort and convenience with this distinct combined rental house in Peoria. This spacious property features two separate living units, each with its own entrance, kitchen, living area, and bathrooms, ensuring both privacy and flexibility. Additionally, there's a storage room for your convenience. Currently, the property is home to two tenants, making it a fantastic investment opportunity. Don't miss out on this gem and Do NOT Disturb the tenants.
Open House:
Saturday, 11/16 10:00-1:00PM
- Type:
- Single Family
- Sq.Ft.:
- 1,902
- Status:
- Active
- Beds:
- 4
- Lot size:
- 0.17 Acres
- Year built:
- 1998
- Baths:
- 2.00
- MLS#:
- 6765225
ADDITIONAL INFORMATION
Charming 4-Bedroom Home on a Corner Lot in North Peoria - No HOA! Positioned on a spacious corner lot with a fenced front yard, this home offers a perfect blend of comfort and convenience. The property is ideally located near local parks with dog-friendly spaces and provides easy access to both the 303 and 101 freeways. Key features of this home include a new roof (2023), sunscreens on all windows (2023), and exterior paint (2022), ensuring peace of mind and excellent curb appeal. The attic has been enhanced with 20'' blown insulation and a radiant barrier, keeping energy costs down year-round. Step inside to find a completely remodeled kitchen boasting new appliances and modern finishes, alongside beautifully upgraded bathrooms. Enjoy the durability of tile flooring throughout the home, except in two bedrooms, and solid wood interior doors throughout for a premium touch. Additional highlights include a new insulated garage door (2023) with all-new hardware and opener, as well as a new water heater (2023). Don't miss the opportunity to own this move-in-ready home with no HOA fees!
$599,900
18934 N 96TH Lane Peoria, AZ 85382
- Type:
- Single Family
- Sq.Ft.:
- 2,056
- Status:
- Active
- Beds:
- 2
- Lot size:
- 0.17 Acres
- Year built:
- 1984
- Baths:
- 3.00
- MLS#:
- 6765093
ADDITIONAL INFORMATION
This beautiful entrance into Westbrook Village, Lakeview Estates is sure to impress. Green grass, trees, ponds & fountains abound. Be one of the few single family homeowners who have this coveted view from their backyard! Relax and enjoy the oversized back patio and everything Westbrook Village has to offer. 2 golf courses, restaurants, rec centers and pools. Pickleball, Tennis, etc. Over 80+clubs offer something for everyone. This home has been updated or upgraded inside and out, including a new water heater w/circulating hot water, new RO and Soft Water Systems and a new roof! Over $100,000 in upgrades. See Document Tab for upgrades and improvements, too many to mention here. Professionally cleaned, just bring your toothbrush. Located near the 101, shopping, restaurants, & P83.
- Type:
- Single Family
- Sq.Ft.:
- 3,176
- Status:
- Active
- Beds:
- 5
- Lot size:
- 0.15 Acres
- Year built:
- 2024
- Baths:
- 4.00
- MLS#:
- 6764998
ADDITIONAL INFORMATION
Home for the holidays, December completion. Experience the charm of Aloravita, nestled within the scenic mountains of Peoria. This community boasts breathtaking views and is conveniently located minutes away from shopping, dining, hiking trails and more! Our popular 'Miraval II' floorplan features 5 full bedrooms plus a game room and library, 4 bathrooms, 4 Car-Garage and a private yard with views! Designer selected finish includes Burlap Cabinetry, Quartz Kitchen Countertops, Wood Like Tile Throughout, and Plush Carpet in all the bedrooms. This beautiful home will have it all including 8' doors, Gourmet Gas Kitchen, Smudge Proof Stainless Steel Appliances, Blinds, Pre-Plumb for Soft Water, and Smart Home Technology. Photos of model home to show layout, options may vary*
- Type:
- Single Family
- Sq.Ft.:
- 1,321
- Status:
- Active
- Beds:
- 3
- Lot size:
- 0.18 Acres
- Year built:
- 1985
- Baths:
- 2.00
- MLS#:
- 6764988
ADDITIONAL INFORMATION
Charming 3-bedroom, 2-bath home in Peoria! Built in 1985, this 1,321 sq. ft. property offers a comfortable and functional layout with a spacious living area that flows into the dining space and kitchen, perfect for everyday living. The primary bedroom includes an en-suite bath, while two additional bedrooms provide flexibility for family, guests, or a home office. Situated on a generous 8,006 sq. ft. lot, the backyard offers ample space for outdoor activities and entertaining. Conveniently located near schools, parks, shopping, and dining, this home is a fantastic opportunity!
$485,000
29405 N 123RD Glen Peoria, AZ 85383
- Type:
- Single Family
- Sq.Ft.:
- 2,459
- Status:
- Active
- Beds:
- 3
- Lot size:
- 0.07 Acres
- Year built:
- 2020
- Baths:
- 3.00
- MLS#:
- 6764858
ADDITIONAL INFORMATION
Welcome to your new home in the premier community of Vistancia! Nestled in North West Peoria, this peaceful yet active community is resort-like with amenities galore. This 2-story home features an expansive kitchen, complete with beautiful dark cabinetry, a large quartz countertop island, gas stove and plenty of space to entertain. A triple slider opens up to a low maintenance outdoor patio, perfect for relaxing or hosting guests. The first level features a full bathroom and den, that can easily be converted to a fourth bedroom. Upstairs, you'll find a spacious loft, primary suite, 2 generously sized guest bedrooms, additional full bathroom and large laundry room. The large primary suite is a retreat with a luxurious bathroom with double vanities and an oversized walk in closet. Vistancia offers more than just a home, it's a lifestyle. Enjoy the community's waterslides, pickle ball, basketball, tennis and volleyball courts, as well as scenic hiking and walking trails and golf course. With access to a world-class community center, this is the perfect place to live, play and unwind. Close to restaurants, grocery stores, shopping and much more!
$580,000
21153 N 98TH Lane Peoria, AZ 85382
- Type:
- Single Family
- Sq.Ft.:
- 2,228
- Status:
- Active
- Beds:
- 4
- Lot size:
- 0.17 Acres
- Year built:
- 2012
- Baths:
- 3.00
- MLS#:
- 6764910
ADDITIONAL INFORMATION
Welcome to this beautifully updated home nestled in a quiet cul-de-sac! This versatile split-level layout features 4 bedrooms and 3 bathrooms, including a spacious master suite and a guest area with its own bath. The inviting den/office offers a perfect work-from-home space, while the open kitchen and dining area flow seamlessly into a roomy family room. The modern kitchen showcases stunning white and grey tones, quartz countertops, and an expansive center island with extra storage. Step outside to a fantastic backyard with raised seating areas, ideal for entertaining. Plus, you're just a mile from Liberty High School! Don't miss your chance to make this wonderful home your own! Spa is in as is condition, owner had not used
- Type:
- Land
- Sq.Ft.:
- n/a
- Status:
- Active
- Beds:
- n/a
- Lot size:
- 0.51 Acres
- Baths:
- MLS#:
- 6765149
ADDITIONAL INFORMATION
Fantastic half acre lot on the 18th fairway of the exclusive gated community of Blackstone at Vistancia. Perfect setting to build your custom dream home, where you will enjoy the views of the golf course, natural high desert and spectacular Arizona sunsets. Blackstone at Vistancia is a private golf club community featuring magnificent amenities at the 30,000 sq ft Hacienda Clubhouse with an 18-hole, par 72 championship golf course designed by national award winner Jim Engh. Blackstone is conveniently located to Lake Pleasant, shopping, restaurants, easy access to the 303 and award-winning Peoria School District.
- Type:
- Land
- Sq.Ft.:
- n/a
- Status:
- Active
- Beds:
- n/a
- Lot size:
- 0.8 Acres
- Baths:
- MLS#:
- 6708010
ADDITIONAL INFORMATION
Welcome to the epitome of luxury living in Blackstone Country Club at Vistancia. 30319 N Sage Drive is a custom homesite that exudes exclusivity. Situated on a tranquil cul-de-sac, this exceptional land offering has a prime location nestled alongside the prestigious and possibly most challenging... 13th hole of the renowned Jim Engh designed golf course. Breathtaking views surround this magnificent homesite. Imagine the scent of fresh cut grass, coos of the mourning doves and the vibrant colors of the lush fairways as the sun rises over the course and south-eastern backyard. With only one multi-million dollar neighbor adjacent, privacy and tranquility are yours to savor. This remarkable property offers the perfect canvas to design and build your custom estate, tailored (continued) Welcome to the epitome of luxury living in Blackstone Country Club at Vistancia. 30319 N Sage Drive is a custom homesite that exudes exclusivity. Situated on a tranquil cul-de-sac, this exceptional land offering has a prime location nestled alongside the prestigious and possibly most challenging... 13th hole of the renowned Jim Engh designed golf course. Breathtaking views surround this magnificent homesite. Imagine the scent of fresh cut grass, coos of the mourning doves and the vibrant colors of the lush fairways as the sun rises over the course and south-eastern backyard. With only one multi-million dollar neighbor adjacent, privacy and tranquility are yours to savor. This remarkable property offers the perfect canvas to design and build your custom estate, tailored to your every desire. With generous dimensions and ample space, let your imagination run wild as you create a masterpiece that perfectly complements the beauty of the surroundings. Immerse yourself in the unrivaled amenities that the private, Blackstone Country Club at Vistancia has to offer. Indulge in world-class golfing experiences, where the meticulously designed course challenges and delights golf enthusiasts of all skill levels. Relax and unwind at the luxurious clubhouse, where you can enjoy exquisite dining, social gatherings, and rejuvenating spa treatments. Beyond the exclusive gates of Blackstone Country Club, you will find a vibrant community that embraces the essence of Arizona living. Explore the natural beauty of the surrounding desert landscape, embark on exhilarating hiking trails, or bask in the warm Arizona sun. Don't miss this once-in-a-lifetime opportunity to own the most exclusive custom homesite in one of Peoria's most prestigious neighborhoods. Embrace the ultimate luxury lifestyle and let your dreams become a reality at 30319 N Sage Drive. Contact us today to secure your place in this coveted haven of refined luxury living in Arizona.
$465,000
10262 W JESSIE Lane Peoria, AZ 85383
- Type:
- Single Family
- Sq.Ft.:
- 1,960
- Status:
- Active
- Beds:
- 4
- Lot size:
- 0.05 Acres
- Year built:
- 2000
- Baths:
- 2.00
- MLS#:
- 6764728
ADDITIONAL INFORMATION
Don't pass up this opportunity to invest in your future and this perfect entry level home! This 4 bedroom/2 bath home has 1968 sf boasts a living room/family room floor plan. The open concept kitchen has sufficient room for you to cook meals for the family! The master suite comes equipped with a walk-in closet, 2 sinks and a separate shower and tub in the master bathroom. Other amenities included in this home are interior washer & dryer hook ups, window coverings, ceiling fans, a 2 car garage, and a covered patio. This home sits on a North/South facing lot. This home is just minutes from Walmart, Target, Sprouts and so many other grocery stores and restaurants. Not to mention you'll only be 25 minutes from Lake Pleasant!
- Type:
- Single Family
- Sq.Ft.:
- 2,098
- Status:
- Active
- Beds:
- 2
- Lot size:
- 0.35 Acres
- Year built:
- 1984
- Baths:
- 2.00
- MLS#:
- 6764732
ADDITIONAL INFORMATION
Very elegant home with a private 15,000 sq ft. corner lot. This clean, manicured and maintained home has a warm ambiance and a split plan with two split bedrooms and bathrooms, and a separate office. The Arizona room and kitchen are away from the master bedroom, for those light sleepers. Vaulted ceiling in living room. New roof 7/15, New AC 2-17, Hot water heater 1/23, new yard irrigation 7/23, new exterior paint 2021, new primary shower 2023, exterior roller shutters on east side sliders and kitchen window. Westbrook is an adult community with minimum age of 40 and no children under 19 as perm residents. Community has 2 heated pools, pickleball, tennis, gym, 2 golf courses and many local clubs. Excellent location near grocery, many restaurants, the mall and highway access.
- Type:
- Other
- Sq.Ft.:
- 1,536
- Status:
- Active
- Beds:
- 3
- Year built:
- 1978
- Baths:
- 2.00
- MLS#:
- 6764668
ADDITIONAL INFORMATION
Lovely 3 bedroom 2 bath, ground set home, vaulted. Spacious living room, formal dining/hutch. Inviting kitchen with upgraded cabinets, much countertop space, peninsula island & cozy eat-in area. All appliances convey incl. frig, washer/dryer. New H20 Concept water treatment system, Newer HVAC system [June 2022] Roof top solar panels. Master bath has garden tub/walk-in shower. New vanities & toilets in both baths. New laminate wood flooring in kitchen & hallway. Large fenced-in lot, 2 car carport + storage shed. Apollo Village is a pet friendly 55+ age restricted community. Park amenities incl. heated community pool/spa, clubhouse, fitness room, year round social events. Park lease approval is required. Lot rent is $807/Mo. Near Loop 101, shopping, hospital/clinics, casino, sports arena

Information deemed reliable but not guaranteed. Copyright 2024 Arizona Regional Multiple Listing Service, Inc. All rights reserved. The ARMLS logo indicates a property listed by a real estate brokerage other than this broker. All information should be verified by the recipient and none is guaranteed as accurate by ARMLS.
Peoria Real Estate
The median home value in Peoria, AZ is $519,990. This is higher than the county median home value of $456,600. The national median home value is $338,100. The average price of homes sold in Peoria, AZ is $519,990. Approximately 69.65% of Peoria homes are owned, compared to 23.19% rented, while 7.16% are vacant. Peoria real estate listings include condos, townhomes, and single family homes for sale. Commercial properties are also available. If you see a property you’re interested in, contact a Peoria real estate agent to arrange a tour today!
Peoria, Arizona has a population of 187,733. Peoria is more family-centric than the surrounding county with 31.47% of the households containing married families with children. The county average for households married with children is 31.17%.
The median household income in Peoria, Arizona is $81,017. The median household income for the surrounding county is $72,944 compared to the national median of $69,021. The median age of people living in Peoria is 40.8 years.
Peoria Weather
The average high temperature in July is 105.3 degrees, with an average low temperature in January of 43 degrees. The average rainfall is approximately 9.5 inches per year, with 0.1 inches of snow per year.

