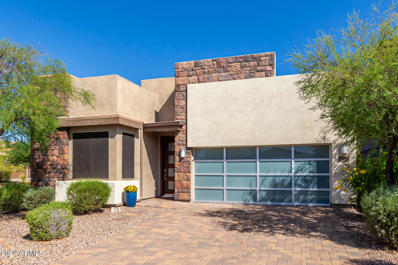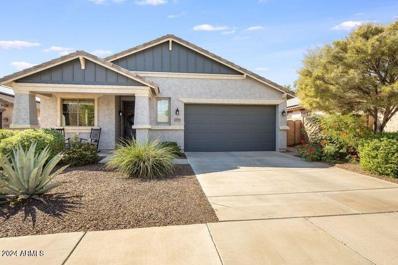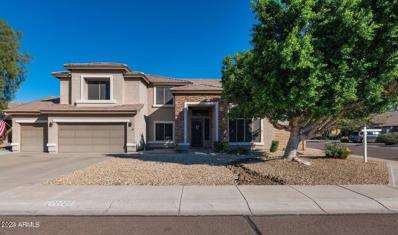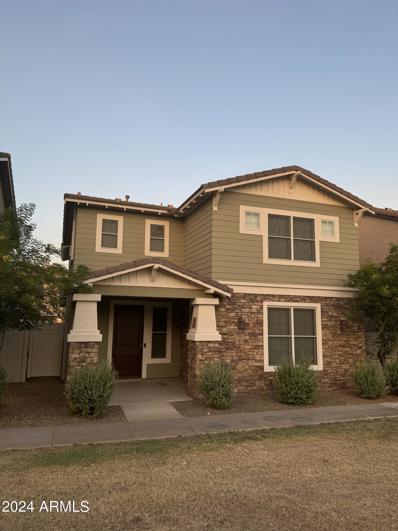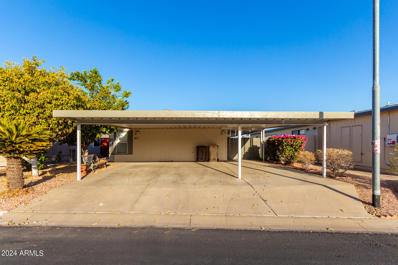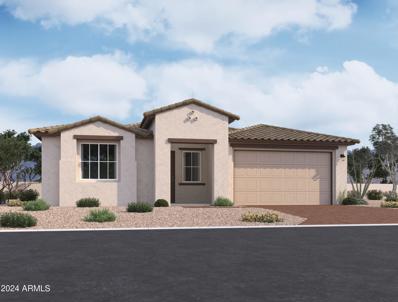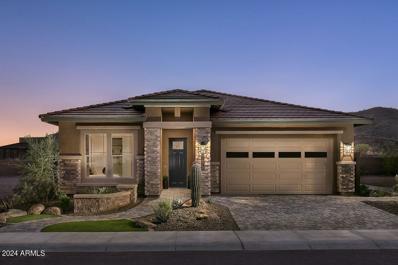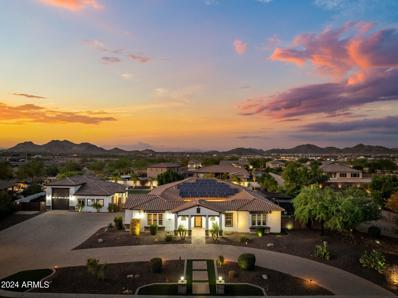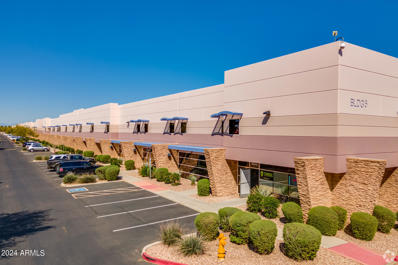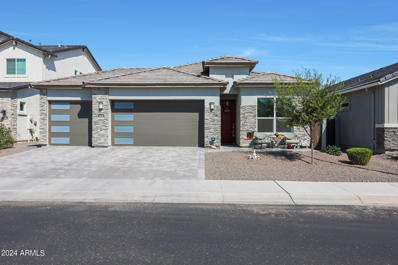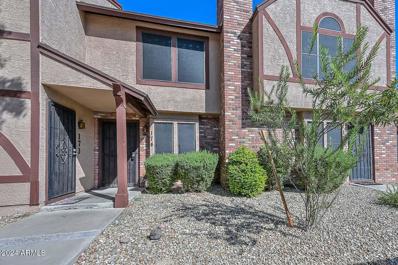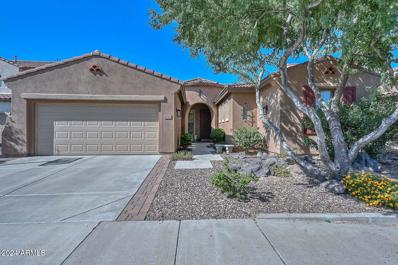Peoria AZ Homes for Rent
$899,000
29247 N 70TH Avenue Peoria, AZ 85383
- Type:
- Single Family
- Sq.Ft.:
- 4,054
- Status:
- Active
- Beds:
- 5
- Lot size:
- 0.17 Acres
- Year built:
- 2013
- Baths:
- 4.00
- MLS#:
- 6768748
ADDITIONAL INFORMATION
Welcome to this stunning 5-bed, 4-bath home in the foothills of Sonoran Mountain Ranch! Boasting great curb appeal on this North-South facing home with new exterior paint, a 3-car garage with custom cabinets, overhead racks, and bright open floor plan featuring vaulted ceilings, plantation shutters, and new wood laminate flooring. A spiral staircase leads upstairs with 2 loft areas perfect for a game room or separate living space and 4-bedrooms. The gourmet kitchen offers granite counters, espresso cabinetry, breakfast bar and a walk-in pantry. Enjoy the luxurious downstairs master suite with custom closets and spa-like ensuite. The tropical backyard features a pool, jacuzzi, paver patio, and lush landscaping. Gorgeous mountain views, and hiking trails. Move-in ready w/ $100K in upgrades! This stunning 5-bed, 4-bath home offers an unmatched blend of luxury, comfort, and convenience. With its striking curb appeal, featuring new exterior paint and a 3-car garage equipped with custom-built cabinets and overhead racks, this residence is move-in ready with $100K in upgrades! Step inside to an open floor plan with soaring vaulted ceilings, plantation shutters, and an abundance of natural light. The newly installed wood laminate flooring enhances the modern feel throughout the home. The gourmet kitchen is a chef's delight, boasting granite countertops, beautiful staggered espresso cabinetry, a walk-in pantry, and a gas cooktop. Whether hosting guests or preparing family meals, this kitchen is equipped for it all. Retreat to the luxurious downstairs master suite, which features custom Classy Closets, dual sinks, a spacious walk-in closet, and a spa-like shower with a dry-off area. Upstairs, you'll find two separate loft areas, perfect for a game room or additional living space, along with four generously sized bedrooms. The backyard is an entertainer's paradise! Relax or entertain on the paver-covered patio surrounded by lush, tropical landscaping. Enjoy the privacy of no neighbors behind as you take a dip in the sparkling pool and jacuzzi, or simply unwind on the artificial turf. Located in the serene Sonoran Mountain Ranch, this home offers stunning mountain views, with parks and hiking trails just a short walk away. Don't miss your chance to own this meticulously maintained, move-in ready gem!
- Type:
- Single Family
- Sq.Ft.:
- 1,719
- Status:
- Active
- Beds:
- 3
- Lot size:
- 0.12 Acres
- Year built:
- 2014
- Baths:
- 2.00
- MLS#:
- 6762934
ADDITIONAL INFORMATION
Gorgeous 3-bedroom corner lot gem in Vistancia! Step inside to discover wood-look tile floors, ceiling fans throughout, solar tubes for natural light, plantation shutters, & epoxy flooring in garage. Recent updates include carpet, paint & AC Condenser. The spacious great room is perfect for entertaining. The kitchen is a chef's dream, offering upgraded white cabinetry with lots of cabinet pull outs, stainless steel appliances, stylish tile backsplash, granite counters, & a large center island with a breakfast bar. The master suite is bright with lots of windows & has nice size walk in closet. The master bathroom has dual head open shower. The backyard boasts a covered patio, ample space for entertaining & breathtaking Mountain views! Vistancia HOA includes all the awesome amenities.
- Type:
- Apartment
- Sq.Ft.:
- 978
- Status:
- Active
- Beds:
- 2
- Lot size:
- 0.02 Acres
- Year built:
- 1998
- Baths:
- 2.00
- MLS#:
- 6760181
ADDITIONAL INFORMATION
Greenway Palms..an amenity rich lifestyle awaits! Your gated 55+ community suits both lock-and-leave enthusiasts & year-round comfort. Best social patio in the complex according to seller they love community spirit, and also enjoy your private personal balcony & back Patio w/large storage closet! Inside offers updated crisp & clean split floor plan, INSIDE LAUNDRY, w/open layout! Wonderful HOA maintains lush grounds, heated pool, soothing spa, BBQs, gym, library, shuffleboard & RV parking space for temp parking to prepare for new adventures! HOA includes water/sewer/trash. One assigned parking spot included! Year-round heated pool/spa, clubhouse w/exercise & reading rooms. Enjoy game nites, shuffle board, cook outs, social events!. Peoria Sports Complex for Spring training nearby! (More) Shopping at Arrowhead Mall and Westgate, golf, dining a short drive away! Buyer can be under 55 but occupant must be 55+
- Type:
- Single Family
- Sq.Ft.:
- 1,701
- Status:
- Active
- Beds:
- 4
- Lot size:
- 0.12 Acres
- Year built:
- 2003
- Baths:
- 2.00
- MLS#:
- 6767911
ADDITIONAL INFORMATION
From the moment you pull up this home has nice curb appeal and it sits on a private greenbelt lot * as you enter through the front door you have a formal area with vaulted ceilings * there is tile in all the main traffic area and carpet in 3 of the 4 bedrooms * laminate flooring in one bedroom * kitchen has granite counters with cabinets that go well with the counters * the walls are painted with warm earth tones that flow well with all of the flooring * both bathrooms have been updated
$484,990
12767 W LOWDEN Road Peoria, AZ 85383
- Type:
- Single Family
- Sq.Ft.:
- 1,620
- Status:
- Active
- Beds:
- 3
- Lot size:
- 0.15 Acres
- Year built:
- 2009
- Baths:
- 2.00
- MLS#:
- 6765871
ADDITIONAL INFORMATION
Welcome to the beautiful master-planned community of Vistancia! This home is perfect for outdoor enthusiasts, as it is within walking distance of trails, tennis and pickleball courts, and two pools. The quiet and serene backyard boasts a newly installed pergola and turf, with a view fence to desert landscaping that is set up to provide a beautiful outdoor living space and hours of relaxation. Enjoy the dine-in kitchen, which overlooks the great room and features quartz waterfall countertops and 42'' cabinets. Wood-look laminate flooring is throughout and transitions nicely into the French door entry den or office. Lastly, you'll be happy to know that the exterior paint and the new HVAC system are barely 3 years old!
$825,000
21721 N 85TH Drive Peoria, AZ 85382
- Type:
- Single Family
- Sq.Ft.:
- 3,811
- Status:
- Active
- Beds:
- 5
- Lot size:
- 0.31 Acres
- Year built:
- 1999
- Baths:
- 3.00
- MLS#:
- 6768390
ADDITIONAL INFORMATION
Fully renovated 3800sf home in the heart of Peoria* 5 bedrooms, 3.5 Bath* High vaulted ceilings* Designer tile in all the right places* Stunning custom kitchen with high grade slab granite, custom cabinets & stainless steel appliances* Family room is right off the kitchen* 4 large bedrooms and an open loft on the 2nd floor* Expansive grass backyard with pebble finish pool, covered patio, RV gate* 3 car garage* Cul-de-sac lot* Close walk to the excellent Peoria schools & parks* Come take a look at this great home!!!
$455,000
29104 N 124TH Drive Peoria, AZ 85383
- Type:
- Single Family
- Sq.Ft.:
- 2,156
- Status:
- Active
- Beds:
- 3
- Lot size:
- 0.06 Acres
- Year built:
- 2006
- Baths:
- 3.00
- MLS#:
- 6768336
ADDITIONAL INFORMATION
Discover your dream home in the prestigious Vistancia Community! This stunning 3-bedroom, 2.5-bath gem features a modern kitchen with elegant cabinetry, granite countertops, and a formal dining area—perfect for gatherings. Unwind in the spacious primary suite with a luxurious en-suite, split shower/tub, dual sinks, and a huge walk-in closet! Enjoy your private patio, or cool off at the community pool. Close to Trilogy Golf Club, Blackstone Country Club, and scenic outdoor spots, this home offers the ideal blend of comfort and convenience. Don't miss this opportunity!
$425,000
8381 W UTOPIA Road Peoria, AZ 85382
Open House:
Friday, 11/15 10:00-1:00PM
- Type:
- Single Family
- Sq.Ft.:
- 1,495
- Status:
- Active
- Beds:
- 2
- Lot size:
- 0.09 Acres
- Year built:
- 1996
- Baths:
- 2.00
- MLS#:
- 6767465
ADDITIONAL INFORMATION
Discover the allure of this fully furnished, immaculate Martinique floor plan, waiting for your arrival for immediate enjoyment, nestled within the breathtaking Westbrook Village. This stunning property is a must-see with its spacious layout and modern features. Step into this bright, warm, elegant home with crisp white kitchen cabinetry and gorgeous quartz white countertops. The rich tile plank flooring in all living and high-traffic areas exudes sophistication, while the plush sculptured Berber carpet in the bedrooms ensures luxurious comfort. The spacious master suite features a walk-in closet and double vanities. This elegant space is designed to elevate your living experience. This exceptional home is nestled within the Westbrook Village community, with two luxurious heated pools and spas, pickleball and tennis courts, two championship golf courses, and so much more. Get ready for an unforgettable Arizona winter golf season in this fully furnished turnkey property, complete with all the essentials for an exceptional experience. Take the opportunity to own a beautiful home in a fantastic neighborhood!
- Type:
- Single Family
- Sq.Ft.:
- 2,153
- Status:
- Active
- Beds:
- 4
- Lot size:
- 0.18 Acres
- Year built:
- 2021
- Baths:
- 3.00
- MLS#:
- 6766675
ADDITIONAL INFORMATION
Discover your dream oasis in this stunning 4-bedroom, 3-bathroom home with a den, where comfort meets style! The cozy kitchen boasts beautiful granite countertops and modern stainless steel appliances, making it perfect for evening meals and entertaining. Enjoy modern updates throughout, enhancing both functionality and aesthetics of the gorgeous home! Step outside to a beautifully landscaped garden that offers a serene escape, complete with a sparkling pool and a cozy firepit—ideal for summer fun, weekend barbecues, or lounging under the stars. Plus, you'll love being just a 15-minute drive from Lake Pleasant, where you can enjoy outdoor adventures and water activities. This exquisite home is not just a place to live; its a lifestyle waiting for you!
Open House:
Saturday, 11/16 1:00-4:00PM
- Type:
- Single Family
- Sq.Ft.:
- 2,162
- Status:
- Active
- Beds:
- 4
- Lot size:
- 0.18 Acres
- Year built:
- 2008
- Baths:
- 2.00
- MLS#:
- 6767402
ADDITIONAL INFORMATION
BACK ON MARET! Welcome to Vistancia! NEWLY UPDATED Kitchen, Countertops, Bathrooms, Paint, and Flooring Throughout The Home. This 4-bed, 2-bath home offers a wonderful opportunity to live in a top ranking master planned community, with pools, playgrounds, schools, shopping, dinning, sports, and entertainment options nearby. This is a well-maintained single level home with rare 3-car garage, with mountain views & no neighbors behind you. The open concept, split floor plan ensures privacy and easy entertaining. Conveniently located near amenities in Peoria and twenty minutes from Lake Pleasant.
- Type:
- Single Family
- Sq.Ft.:
- 2,002
- Status:
- Active
- Beds:
- 4
- Lot size:
- 0.17 Acres
- Year built:
- 2023
- Baths:
- 3.00
- MLS#:
- 6768206
ADDITIONAL INFORMATION
Discover a haven of tranquility in this like-new immaculate Mattamy ranch-style home, nestled in a private enclave w/ no left, rear, or across-the-street neighbors. Open concept floorplan seamlessly connects the formal dining, great room & kitchen areas, creating the perfect space for gatherings & relaxation. Gourmet kitchen features a large granite island, SS appliances, pantry & custom cabinets. Great room offers expansive views through multiple panel sliders leading to the open canvas backyard w/ high privacy walls. Spacious owner's suite is a luxurious retreat w/ double high sinks, a HUGE walk-in shower & large walk-in closet. Plenty of room for guests w/ 3 guest rooms & 2 adjacent full bathrooms. Come take a look at this beautiful home today!
- Type:
- Other
- Sq.Ft.:
- 1,736
- Status:
- Active
- Beds:
- 3
- Lot size:
- 0.11 Acres
- Year built:
- 2002
- Baths:
- 2.00
- MLS#:
- 6768088
ADDITIONAL INFORMATION
Large 1736 square foot, 3 bedroom, 2 bath manufactured home on your own land with covered parking. Updated with fresh paint inside & out, plus new faux wood blinds. Oversized backyard that includes covered patio & 2 big sheds. Enter into the spacious great room with a welcoming vibe & complemented by a blend of tile & wood look flooring. Modern kitchen with granite counters, a breakfast bar, walk in pantry and a center island with lots of storage. Refrigerator, washer & dryer included. Split master floor plan provides an en suite with dual sinks, soaking tub & walk-in closet. Bonus, all closets have built in storage. Move in ready, will go fast!
Open House:
Wednesday, 11/13 10:00-1:00PM
- Type:
- Other
- Sq.Ft.:
- 1,040
- Status:
- Active
- Beds:
- 2
- Year built:
- 1977
- Baths:
- 2.00
- MLS#:
- 6768078
ADDITIONAL INFORMATION
ON LEASED LAND You will love this split floor plan. 2 Primary bedrooms, one has a nice walk in shower the other a tub and access to back yard. Laminate and carpet. All appliances convey as well as some of the furniture. (sectional, tv stand, 2 barely used mattresses in each room, and the dining room table. All you need is your personal items. Alarm system you can take over lease. Back yard has a newer storage shed and pavers. There is an awning that will be left if you desire. NEW ROOF October 2024, NEW AC 2024. Oversized garage, double carport . Located in a gated 55 plus age restricted Resort style community. Undergoing major updates including new pool, spa, bocce ball, corn hole, pickleball and dog park. Dont miss the opportunity to part of this active adult communitY. Located in a gated 55 plus age restricted Resort style community. Community is undergoing major updates including new pool, spa, bocce ball, corn hole, pickleball and dog park. Dont miss the opportunity to part of this active adult community
$751,990
7895 W COYOTE Drive Peoria, AZ 85383
- Type:
- Single Family
- Sq.Ft.:
- 2,695
- Status:
- Active
- Beds:
- 3
- Lot size:
- 0.2 Acres
- Year built:
- 2024
- Baths:
- 3.00
- MLS#:
- 6767860
ADDITIONAL INFORMATION
Welcome to Ashton Woods newest community in Peoria -The Sanctuary at Aloravita. This 2,495 Topaz floorplan features a Spanish elevation and includes 3 bedrooms, 2.5 baths, teen room, separate dining room, and a 2 car garage. The massive kitchen island is perfect for family and friends to gather as it opens to the home's great room for easy entertaining. The kitchen includes stainless steel appliances with a gas cooktop, large undermount sink, beautiful white shaker style cabinets, cabinet hood, quartz countertops, and a must see Butler's Pantry. Other features include, 8' interior doors, wood plank floor tile, upgraded carpet/pad, and a soft-water loop. Great location close to dining, freeways, parks, and entertainment!
$954,990
32970 N 132ND Lane Peoria, AZ 85383
- Type:
- Single Family
- Sq.Ft.:
- 2,302
- Status:
- Active
- Beds:
- 3
- Lot size:
- 0.15 Acres
- Year built:
- 2021
- Baths:
- 2.00
- MLS#:
- 6767769
ADDITIONAL INFORMATION
MODEL HOME FOR SALE; Gorgeous, fully furnished, model home.
- Type:
- Single Family
- Sq.Ft.:
- 2,150
- Status:
- Active
- Beds:
- 4
- Lot size:
- 0.15 Acres
- Year built:
- 2024
- Baths:
- 3.00
- MLS#:
- 6767735
ADDITIONAL INFORMATION
Brand new community in North Peoria! This stunning single story home offers 2,150 sq ft of functional living space. It features 4 bedrooms, 3 bathrooms, den, and a 3-car tandem garage. The open concept kitchen is perfect for entertaining and features a large Island, walk-in pantry and stainless steel appliances with gas range. It also offers our Timeless Palette which includes white painted 42'' cabinets, ivory quartz kitchen countertops, arctic white kitchen backsplash, and 6x24 wood looking plank tile in all the common areas. The great room offers a 4-panel center sliding glass door so you can step out into your covered patio to enjoy indoor/outdoor living in your backyard with friends and family. Great location close to dining, freeways, parks, and entertainment!
- Type:
- Single Family
- Sq.Ft.:
- 1,282
- Status:
- Active
- Beds:
- 2
- Lot size:
- 0.03 Acres
- Year built:
- 1978
- Baths:
- 2.00
- MLS#:
- 6768082
ADDITIONAL INFORMATION
Beautifully remodeled home in the quiet, age-restricted community of Sun Air Estates! Everything has been updated! Kitchen has new cabinets, quartz counters, and new applicances. New paint and tile flooring, New a/c & windows and owner has even added insulation for lower energy costs. New security doors on front and rear door. Arizona room has permits and a mini-split to keep you cool! 1 car garage. All new LED lights and ceiling fans. New panelled interior doors. Water heater was replaced in 2022. Community pool and LOW Hoa fees!
$2,295,000
7850 W CHAMA Drive Peoria, AZ 85383
- Type:
- Single Family
- Sq.Ft.:
- 5,497
- Status:
- Active
- Beds:
- 8
- Lot size:
- 1.02 Acres
- Year built:
- 2013
- Baths:
- 6.00
- MLS#:
- 6767893
ADDITIONAL INFORMATION
Welcome to 7850 W Chama Dr, a breathtaking residence that epitomizes modern elegance in the heart of Peoria, AZ. This impeccably designed home features 5 spacious bedrooms and 3.5 luxurious baths in the main house, alongside a charming casita with 1 bedroom and 1 bath, and a guest house boasting 2 bedrooms and 1 bath—offering a perfect sanctuary for families and discerning individuals alike. As you enter, be captivated by the grand foyer that opens to a light-filled, open-concept layout, adorned with high ceilings and premium finishes. The gourmet kitchen is a culinary masterpiece, showcasing top-of-the-line stainless steel appliances, exquisite quartz countertops, and a sprawling island that invites both intimate gatherings and lavish entertaining. The sophisticated living area boasts stunning views of the backyard oasis, seamlessly blending indoor and outdoor living. Retreat to the sumptuous primary suite, a true haven featuring a spa-like en-suite bath with dual vanities, a lavish soaking tub, and a spacious walk-in shower. This remarkable property also offers exceptional multi-generational living options, including a fully equipped guest house and a casita, providing private spaces for visiting friends, family, or even as a separate office. The additional RV garage offers ample space for your recreational vehicles, providing the ultimate convenience for adventurous spirits. Step outside to your private outdoor paradise, where the low-maintenance backyard features a covered patio, perfect for alfresco dining and entertaining against a backdrop of breathtaking Arizona sunsets. It's a true kids' paradise, with a putting green, sport court, Whiffleball/play field area with turf, and over an acre of land to explore. Enjoy the batting cage and an enclosed garden that can double as a dog run, with plenty of room to park trailers and more. Located in a prestigious community with access to serene parks, scenic walking trails, and nearby shopping and dining, this home offers the perfect blend of luxury and convenience. Don't miss the opportunity to experience refined living at its finest. Discover the unmatched beauty and elegance of 7850 W Chama Dr!
- Type:
- Other
- Sq.Ft.:
- n/a
- Status:
- Active
- Beds:
- n/a
- Lot size:
- 0.07 Acres
- Year built:
- 2006
- Baths:
- MLS#:
- 6768220
ADDITIONAL INFORMATION
Industrial Condo For Sale in Olive Business Park- Move in Ready! +/- 20' Clear Height Evap Cooled with oversized grade level door. Do Not disturb tenant!
Open House:
Wednesday, 11/13 8:00-7:00PM
- Type:
- Single Family
- Sq.Ft.:
- 875
- Status:
- Active
- Beds:
- 3
- Lot size:
- 0.16 Acres
- Year built:
- 1963
- Baths:
- 2.00
- MLS#:
- 6767602
ADDITIONAL INFORMATION
Seller may consider buyer concessions if made in an offer. Welcome to this beautifully maintained property! The home features a neutral color paint scheme, providing a calming and inviting atmosphere. The kitchen is highlighted by an accent backsplash and comes fully equipped with all stainless steel appliances. Outside, you'll find a covered patio in the fenced-in backyard, ideal for relaxation and outdoor gatherings. The property also offers low maintenance landscaping, allowing you more time to enjoy your new home. Both the interior and exterior of the home have been freshly painted, adding to its overall appeal. Don't miss out on this exceptional property!
$819,000
22404 N 98th Avenue Peoria, AZ 85383
- Type:
- Single Family
- Sq.Ft.:
- 3,200
- Status:
- Active
- Beds:
- 4
- Lot size:
- 0.13 Acres
- Year built:
- 2018
- Baths:
- 3.00
- MLS#:
- 6767504
ADDITIONAL INFORMATION
Welcome to this stunning home in Peoria's most desirable community - The Meadows. Located walking distance from Liberty High School and Sunset Elementary, nestled against a community greenbelt with expansive walking trails. Home is extremely well upgraded throughout with a gourmet kitchen that includes custom cabinets, upgraded appliances, and designer accents. Home is well maintained and move in ready. Backyard includes a premium pool and spa with upgraded landscaping. Close Proximity to the community park and community pool. Convenient to Loop 101, and Loop 303 for commuting. Come see for yourself! This home won't last long.
- Type:
- Single Family
- Sq.Ft.:
- 2,021
- Status:
- Active
- Beds:
- 4
- Lot size:
- 0.15 Acres
- Year built:
- 2021
- Baths:
- 3.00
- MLS#:
- 6767382
ADDITIONAL INFORMATION
Step into this HIGHLY UPGRADED ever popular layout in the blossoming Camino A Lago neighborhood! From the moment you enter, you'll feel right at home with the light and inviting open-concept floor plan, featuring spacious living and dining areas perfect for both relaxing and entertaining. The beautifully designed kitchen features soft-close shaker cabinets, gourmet stainless appliances with gas cooktop & double wall oven/micro, walk in pantry with custom floor-to-ceiling shelving, & expansive island with gleaming quartz countertops, designer backsplash & pendant lights. The generous primary bedroom offers a peaceful retreat with dual sinks, large spa-worthy shower, & dreamy custom designed walk-in closet system. The secondary bedrooms are pristine & include nicely sized closets & ceiling fans w/lights. Additional features include wood-like tile throughout, plantation shutters and remote-controlled blinds, recessed lighting, added laundry cabinets, 3-way thermostat, & Smart Home technology. Enjoy the peaceful, low maintenance backyard with extended pavers and artificial grass. Nice 3-car garage with epoxy flooring, NEMA 14-50/40 amp 240V EV outlet, tankless gas water heater, water softener and room for storage. Excellent Peoria location with many shopping options & top-rated A+ schools, plus community walking/ biking trails, greenspace, and playground. Don't miss out on this gorgeous home!
$649,000
8373 W ANDREA Drive Peoria, AZ 85383
- Type:
- Single Family
- Sq.Ft.:
- 2,682
- Status:
- Active
- Beds:
- 4
- Lot size:
- 0.18 Acres
- Year built:
- 2004
- Baths:
- 3.00
- MLS#:
- 6767297
ADDITIONAL INFORMATION
Explore this stunning 2-story gem in Peoria, complete with a spacious 3-car garage. You'll be captivated by its warm wood-look flooring, soaring ceilings, and the generously sized living room, perfect for relaxing. A formal dining area is ideal for memorable gatherings, while the chic kitchen boasts stainless steel appliances, granite counters, a pantry, white cabinetry, and a breakfast bar. The primary suite offers a tranquil retreat with a bay window, dual sinks, a soothing tub, and a walk-in closet. A huge bonus room provides flexibility as a media center or additional bedroom. Step outside to the lush backyard oasis featuring a covered patio, paver sitting area, built-in BBQ, gorgeous mountain views, and a sparkling pool. You'll want to see this beauty in person! Don't miss out!
- Type:
- Townhouse
- Sq.Ft.:
- 1,088
- Status:
- Active
- Beds:
- 2
- Year built:
- 1986
- Baths:
- 3.00
- MLS#:
- 6767281
ADDITIONAL INFORMATION
Charming Property with the right mix of amenities: 2 Bed, 2.5 Baths, 2 Community Pools with most services covered by the HOA dues. A newer A/C, newer hot water heater and updated appliances are among the other great features of this townhome. Location is excellent with great access to freeways, shopping and dining. Don't miss this great opportunity!!
$575,000
29502 N 126TH Lane Peoria, AZ 85383
- Type:
- Single Family
- Sq.Ft.:
- 2,287
- Status:
- Active
- Beds:
- 4
- Lot size:
- 0.17 Acres
- Year built:
- 2004
- Baths:
- 2.00
- MLS#:
- 6767268
ADDITIONAL INFORMATION
WELCOME TO YOUR NEW HOME! As you step through the beautiful, lush front yard, you'll immediately feel at home. Inside, enter through a wide foyer and spacious living room which flows seamlessly into the family room, just off the updated kitchen. The kitchen boasts granite counter-tops, a large island with a breakfast bar, and opens into a roomy breakfast nook. This home features a split floor plan with a generous primary bedroom, a large en-suite bath, a walk-in closet, and a stylish tiled shower. On the opposite side, you'll find three additional bedrooms and a full bath. Outside, enjoy a large grassy play area and a recently installed pool, perfect for relaxation or entertaining. Three car tandem garage and spacious inside laundry room add to the efficiency of this home. See it today

Information deemed reliable but not guaranteed. Copyright 2024 Arizona Regional Multiple Listing Service, Inc. All rights reserved. The ARMLS logo indicates a property listed by a real estate brokerage other than this broker. All information should be verified by the recipient and none is guaranteed as accurate by ARMLS.
Peoria Real Estate
The median home value in Peoria, AZ is $519,990. This is higher than the county median home value of $456,600. The national median home value is $338,100. The average price of homes sold in Peoria, AZ is $519,990. Approximately 69.65% of Peoria homes are owned, compared to 23.19% rented, while 7.16% are vacant. Peoria real estate listings include condos, townhomes, and single family homes for sale. Commercial properties are also available. If you see a property you’re interested in, contact a Peoria real estate agent to arrange a tour today!
Peoria, Arizona has a population of 187,733. Peoria is more family-centric than the surrounding county with 31.47% of the households containing married families with children. The county average for households married with children is 31.17%.
The median household income in Peoria, Arizona is $81,017. The median household income for the surrounding county is $72,944 compared to the national median of $69,021. The median age of people living in Peoria is 40.8 years.
Peoria Weather
The average high temperature in July is 105.3 degrees, with an average low temperature in January of 43 degrees. The average rainfall is approximately 9.5 inches per year, with 0.1 inches of snow per year.

