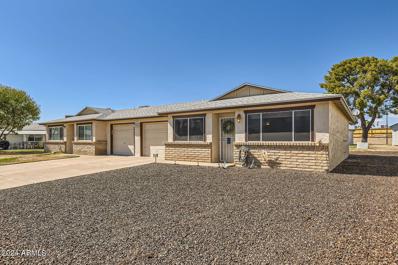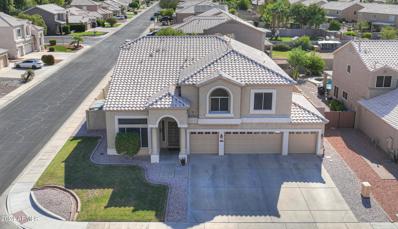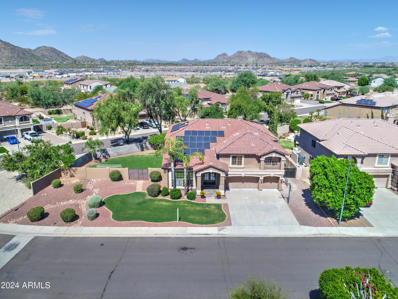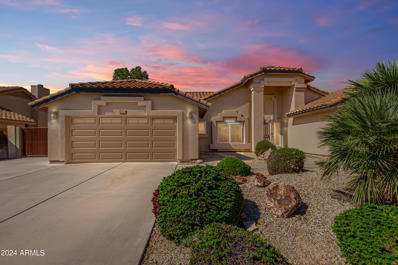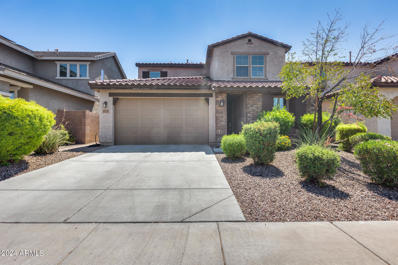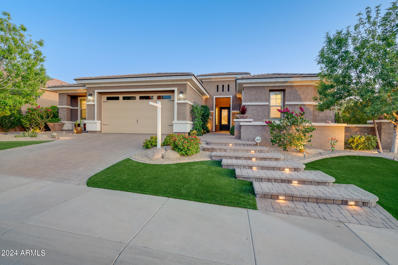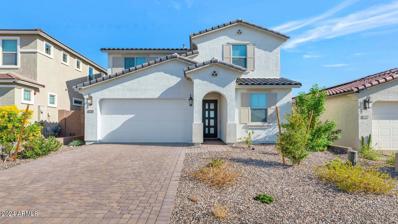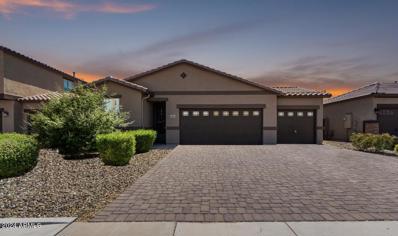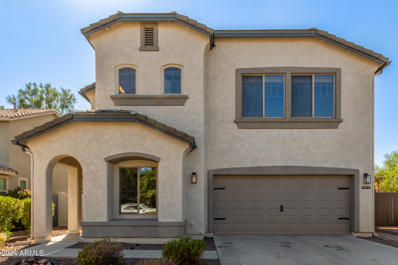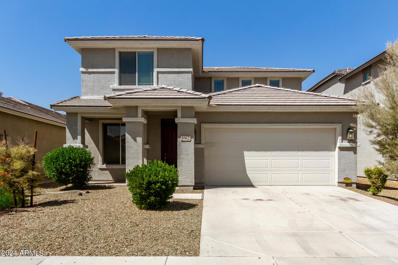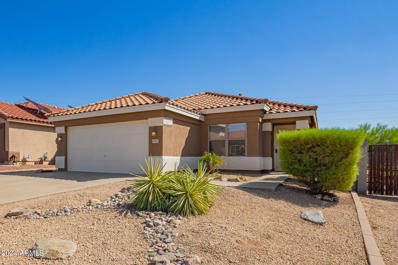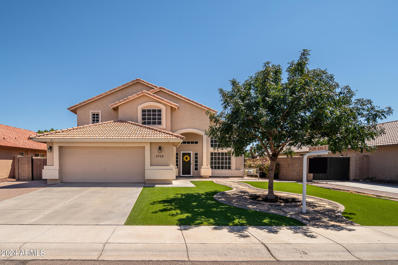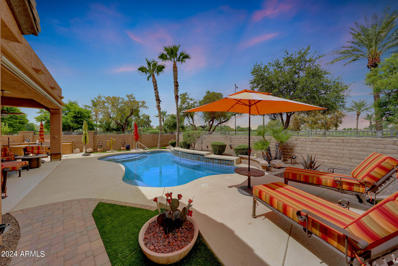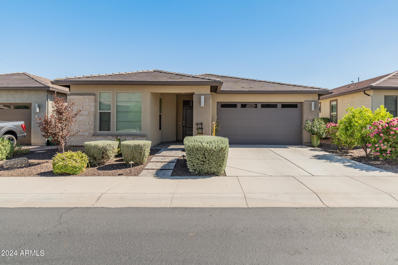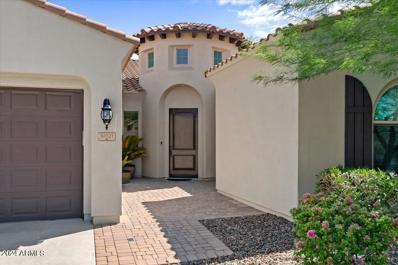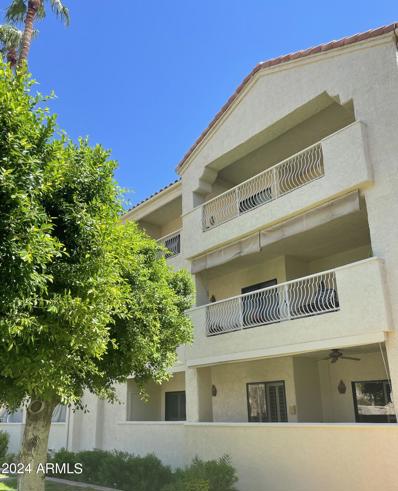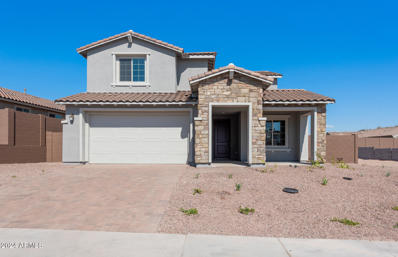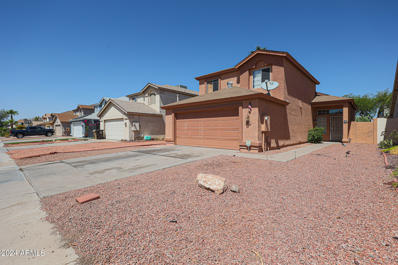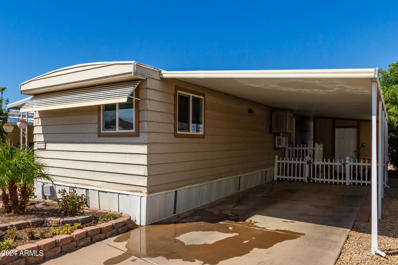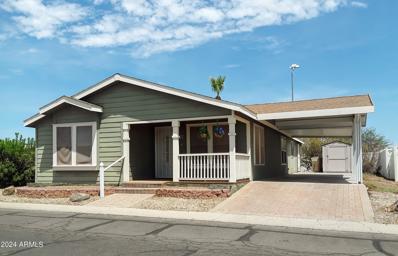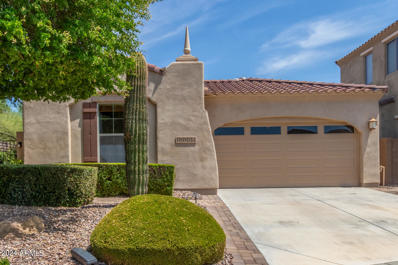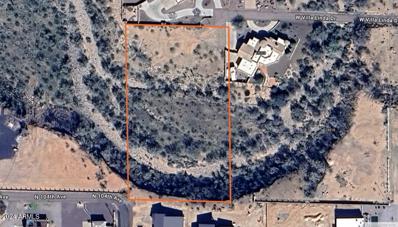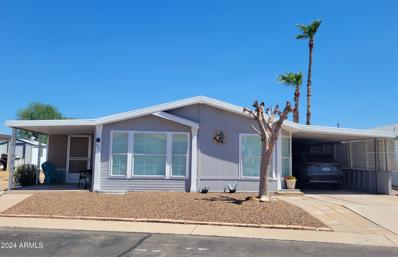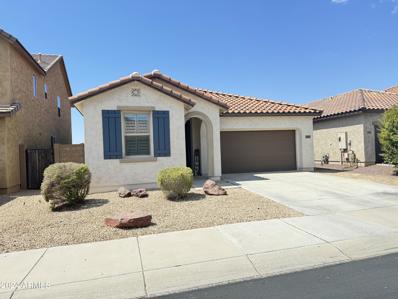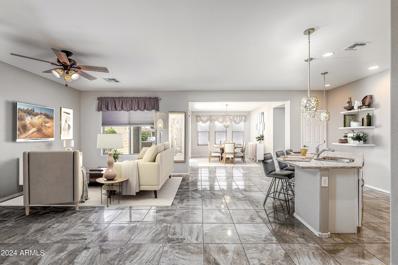Peoria AZ Homes for Rent
- Type:
- Single Family
- Sq.Ft.:
- 1,025
- Status:
- Active
- Beds:
- 2
- Lot size:
- 0.22 Acres
- Year built:
- 1973
- Baths:
- 2.00
- MLS#:
- 6753267
ADDITIONAL INFORMATION
Welcome to this charming well taken care of property in 55+ community. Located near the 101 gets you to & from in the valley, wherever you need to go. There's shopping, restaurants, glendale arena for sports/entertainment and more! This 2 bedroom with newly painted bonus room can be an extended office/craft room/art room, you decide. The home is professionally cleaned and ready for move in. Walking into the living space and over to the side is the dinette area with kitchen and built in pantry. Direct garage access from the kitchen convenient for unloading groceries. Spacious areas for bedrooms and even bonus space. Outside you have a covered extended back patio to enjoy those AZ sunsets.
$750,000
13281 N 73RD Avenue Peoria, AZ 85381
- Type:
- Single Family
- Sq.Ft.:
- 3,554
- Status:
- Active
- Beds:
- 4
- Lot size:
- 0.25 Acres
- Year built:
- 1998
- Baths:
- 3.00
- MLS#:
- 6752411
ADDITIONAL INFORMATION
Discover an entertainer's dream in this sprawling 3596 square-foot home, ideally situated within the desirable Oakwood Elementary attendance area. This rare gem boasts a resort-style backyard, a RARE spacious 4-car garage, and sits on a premium quarter-acre corner lot with an RV gate. The home features 3 separate living areas, a front living room, the open family/great room and a bonus 16 x 22' upstairs media room with a walkout deck. There are 4 generously sized bedrooms, 2.5 baths, and a downstairs office with a built-in desk - perfect for remote work or study. Vaulted ceilings add to the open and airy feel, while the spacious kitchen, complete with a island breakfast bar, is ideal for culinary creations. The 4-car extended garage is a standout... MOR feature, offering storage cabinetry, a rear service door and a dedicate 8x10 shop area with workbench and speakers to plug your favorite music device into. Outside, the large covered patio is perfect for entertaining, while the resort-style backyard beckons with a beautiful custom 2017 corner pool w/ raised heated spa & spillway. Balancing out the landscape is a desirable raised bed corner garden with a trellis covered entrance. This wonderful home is conveniently located within walking distance to Sweetwater Park, offering additional opportunities for outdoor recreation and relaxation. With its spacious layout, premium features, and prime location, this Oakwood Elementary gem won't last long!
$865,000
25174 N 73RD Lane Peoria, AZ 85383
- Type:
- Single Family
- Sq.Ft.:
- 4,457
- Status:
- Active
- Beds:
- 5
- Lot size:
- 0.3 Acres
- Year built:
- 2000
- Baths:
- 4.00
- MLS#:
- 6750599
ADDITIONAL INFORMATION
Wow! Gorgeous 5 bedroom, 3.5 bath home plus loft or 6 bedroom? This home is an Entertainers Delight; Gourmet Granite Island kitchen, plenty of Maple cabinets, Black Stainless Steel appliances, Mornings at the Breakfast bar, Happy hour at the built in Wine bar, separate living, family and formal dining rooms. Ceramic tile flooring, plush carpet & designer 2 tone interior paint. Upstairs to Master Suite with soaking tub & separate shower, dual sinks & large walk-in closets. One bedroom with full bath downstairs. Backyard oasis features; Sparkling Blue Salt Water pool with Refreshing Waterfall, Newly painted Cool Deck, Full covered patio, Huge Green Grass field of a yard for the Kids & Puppies to run, Mature fruit trees, RV gate & Corner lot! Elem, Jr High & High schools nearby! Enjoy Savings with the leased solar panels! Fantastic new ''Trailhead Shopping Area'' featuring wonderful restaurants & Safeway supermarket just down the street! Hurry!
- Type:
- Single Family
- Sq.Ft.:
- 2,651
- Status:
- Active
- Beds:
- 4
- Lot size:
- 0.24 Acres
- Year built:
- 1990
- Baths:
- 2.00
- MLS#:
- 6747484
ADDITIONAL INFORMATION
This beautiful 4-bedroom, 2-bathroom ranch-style home features a remodeled kitchen with LG appliances, a Bosch dishwasher, and custom cabinets with granite countertops. The living room includes a custom-built entertainment center, while the family room is perfect for relaxing with its cozy fireplace and adjacent bar. Both bathrooms have been tastefully remodeled, featuring custom cabinets, granite countertops, elegant custom mirrors, and luxurious Jetta tubs with custom shower enclosures. Anderson windows and wood shutters throughout the home provide both style and energy efficiency. A versatile room with custom cabinets, a walk-in closet, and a door to exterior, can be used as an office, second primary bedroom, or hobby room. The freshly painted exterior complements the beautifully landscaped front and back yards, with the backyard offering a fenced Pebble Tec pool and large covered patio, ideal for outdoor living and entertaining. additional highlights include LG washer/dryer in the laundry room and a 2-car garage with epoxy floors, ample storage cabinets, a workbench, and a sink. Located in the Oakwood school district, this home offers the perfect blend of comfort and convenience.
- Type:
- Single Family
- Sq.Ft.:
- 2,719
- Status:
- Active
- Beds:
- 5
- Lot size:
- 0.11 Acres
- Year built:
- 2014
- Baths:
- 3.00
- MLS#:
- 6752927
ADDITIONAL INFORMATION
This move-in ready two-story home has been well taken care of and is nestled in a wonderful North Peoria neighborhood. The spacious layout includes a welcoming great room, a DOWNSTAIRS primary suite, and a versatile upstairs loft. The kitchen is a chef's delight with granite countertops, a large kitchen island, and stainless steel appliances, including gas stove. Step outside to a covered patio that overlooks a low-maintenance yard that's complete with pavers and synthetic grass - perfect for relaxing and enjoying the outdoors!
- Type:
- Single Family
- Sq.Ft.:
- 3,532
- Status:
- Active
- Beds:
- 4
- Lot size:
- 0.26 Acres
- Year built:
- 2016
- Baths:
- 4.00
- MLS#:
- 6752926
ADDITIONAL INFORMATION
Discover the tranquility of mountain vistas and the Sonoran Desert with this stunning home! This highly sought-after Whistler plan by Taylor Morrison is nestled in the esteemed Northlands community of North Peoria. Revel in nearby hiking and ATV trails, nearby Lake Pleasant, and breathtaking sunsets. Located in the prestigious Summit Section, this home backs onto the magnificent Calderwood Butte, offering sweeping panoramic views. With exceptional curb appeal, this home is bathed in natural light. The gourmet kitchen boasts upgraded quartzite waterfall countertops, white pinstriped cabinets, and stainless steel appliances, flowing seamlessly into a coffee/wine sitting area looking out to the amazing view. *BUT WAIT, THERE'S MORE* The kitchen is open to the spacious family room with a large built-in entertainment center. The generous primary bedroom features a custom closet with ample storage. With three additional bedrooms and 2.5 bathrooms, there's plenty of space for family and guests. Unwind under the extra-wide pergola, savor the views, enjoy a cocktail, and listen to the soothing sounds of your pool's waterfalls. Whether you love hiking, spending a day at the lake, or simply enjoying the tranquility of your surroundings, this remarkable home offers it all. Don't miss out - come see it today!!
- Type:
- Single Family
- Sq.Ft.:
- 2,374
- Status:
- Active
- Beds:
- 4
- Lot size:
- 0.12 Acres
- Year built:
- 2022
- Baths:
- 3.00
- MLS#:
- 6752908
ADDITIONAL INFORMATION
Discover your dream home in this stunning 4-bedroom, 3-bathroom gem. With a spacious loft and a covered patio, this home offers plenty of room to grow and entertain. The kitchen is a chef's delight, featuring modern finishes and a stylish herringbone pattern backsplash that adds a touch of elegance. The beautiful wood-like tile flooring in high traffic areas adds warmth and durability. The unfinished backyard has mountain view and is a blank slate, ready for you to customize and create your perfect outdoor oasis.
- Type:
- Single Family
- Sq.Ft.:
- 1,803
- Status:
- Active
- Beds:
- 4
- Lot size:
- 0.15 Acres
- Year built:
- 2020
- Baths:
- 2.00
- MLS#:
- 6752832
ADDITIONAL INFORMATION
Welcome home! Built in 2020 this house is very lightly used and in AMAZING condition. Highlighted by a PRIVATE POOL and 3 CAR GARAGE, this house is ready to be moved into an enjoyed! You are met with a beautiful paver driveway that takes you to a custom iron wrought front gate. Upon entering the home you are met with modern luxury wood-like tile. Moving onto the kitchen there is stainless steel appliances along with upgraded cabinetry and marvelous granite countertops. The living room offers an ENORMOUS 4-panel back door to display the private pool and greenery behind the house! Don't miss your opportunity to move to this desirable area of Peoria and everything this beautiful home offers!
$599,900
16324 N 73rd Drive Peoria, AZ 85382
- Type:
- Single Family
- Sq.Ft.:
- 2,082
- Status:
- Active
- Beds:
- 3
- Lot size:
- 0.14 Acres
- Year built:
- 2010
- Baths:
- 3.00
- MLS#:
- 6752817
ADDITIONAL INFORMATION
Move In Ready 3 bedroom + den/office, 2.5 baths, 2,082 square foot home with a gorgeous backyard and salt water pool! Beautiful great room with soaring ceilings, tile, kitchen boasts granite countertops, expresso wood cabinets, backsplash, gas stove, canned lighting, ample cabinets and counter space, large master suite with separate tub & shower, dual vanities, water closet, huge walk-in closet, 1 bedroom on first floor, second floor den/office is perfect for working from home, ceiling fans in all bedrooms, 2 car garage has epoxy flooring, 12 foot RV gate, California driveway in front of RV gate, backyard oasis is perfect for relaxing or entertaining, view lot that backs to the community park, covered patio with fans and TV, sunshades, extended paver patio, side entrance from garage to backyard with security door, exterior painted in 2022, AC replaced in 2017, located close to the 101, Arrowhead Mall, Peoria Sports Complex, shopping, entertainment, see this home today!
- Type:
- Single Family
- Sq.Ft.:
- 2,823
- Status:
- Active
- Beds:
- 4
- Lot size:
- 0.12 Acres
- Year built:
- 2018
- Baths:
- 3.00
- MLS#:
- 6752887
ADDITIONAL INFORMATION
Welcome to this spacious 4-bedroom, 2.5-bath home nestled in a gated community, offering over 2,800 sq ft of modern living. The open floor plan features a stylish kitchen with granite countertops, perfect for entertaining. The master bedroom is conveniently located downstairs, while the upstairs offers 3 additional bedrooms and a large loft, ideal for a second living space or home office. With an assumable VA loan at a low interest rate for qualified buyers, this is a rare opportunity. Don't miss out on this incredible home.
- Type:
- Single Family
- Sq.Ft.:
- 1,231
- Status:
- Active
- Beds:
- 3
- Lot size:
- 0.14 Acres
- Year built:
- 1999
- Baths:
- 2.00
- MLS#:
- 6752518
ADDITIONAL INFORMATION
Move-in ready well maintained home featuring 3 beds, 2 baths, and a 2-car garage in Peoria! This is a NO HOA property located in pride-of-ownership neighborhood. Thoughtfully designed interior boasting a welcoming living room graced with wood-look flooring throughout. The kitchen comes with a convenient pantry, stainless steel appliances, white cabinets, and a dining area with sliding glass doors that open to a large covered patio. Tranquility awaits in the split-plan primary bedroom equipped with a walk-in closet and private bathroom. Generously sized secondary bedrooms and closets. Large backyard is the right spot for spending quality time with your loved ones. Solar panels provide energy savings. Well equipped home that won't last long! Ask about special financing savings.
$549,900
8759 W Melinda Lane Peoria, AZ 85382
- Type:
- Single Family
- Sq.Ft.:
- 2,481
- Status:
- Active
- Beds:
- 4
- Lot size:
- 0.16 Acres
- Year built:
- 1999
- Baths:
- 3.00
- MLS#:
- 6752253
ADDITIONAL INFORMATION
Located in Dove Valley Ranch, this well maintained and nicely updated home resonates with pride of ownership! Seller has made MANY improvements including interior and exterior paint, 2 HVAC units, roof replacement, plantation shutters, kitchen and primary bathroom remodeled, refinished cabinetry with hardware throughout, stainless steel appliances, water heater, soft water system, tile/vinyl flooring, artificial turf, expanded patios, paver walkway, grapefruit and pomegranate trees and much more! Upon entering, you're greeted by soaring, vaulted ceilings at the formal dining and living room area and a floor to ceiling picturesque window. On the main level you'll also find the kitchen, breakfast nook with bay window and family room which sit at the rear of the home and overlook the private backyard with artificial turf, extended concrete sitting area and nice sized covered patio. Also conveniently located on the first floor are the laundry room, full bath and bedroom, perfect for guests. A beautiful stairway with spindle railing leads you upstairs to the spacious owner's suite with private bath which includes an oversized walk-in shower, dual sinks and 2 walk-in closets. Both upstairs secondary bedrooms have walk-in closets and are joined by a Jack-&-Jill bathroom. This home offers plenty of parking with a 2.5 car garage plus added paver parking adjacent to 2 concrete slabs. This is a well-built Regal home with the lower level built with Integra block. Property is close to a greenbelt with walking path to Deer Village Park which offers tennis, pickleball and basketball courts, playground and multiple BBQ and ramadas. It is also located just minutes from an abundance of shopping and entertainment venues including Costco, Walmart, Arrowhead Mall, movie theatres, Peoria Sports Complex and Hurricane Harbor.
$895,000
28352 N 124TH Drive Peoria, AZ 85383
- Type:
- Single Family
- Sq.Ft.:
- 2,438
- Status:
- Active
- Beds:
- 2
- Lot size:
- 0.24 Acres
- Year built:
- 2003
- Baths:
- 3.00
- MLS#:
- 6752527
ADDITIONAL INFORMATION
Welcome to Luxury Living with OWNED SOLAR on an oversized CORNER LOT boasting 2 bedrooms plus den, 2.5 bathrooms and 2,430+ sq. ft. Featuring 10ft ceilings and PLANTATION SHUTTERS throughout. A chef's dream kitchen featuring stainless-steel appliances, dual kitchen islands, GAS COOKTOP and under cabinet lighting! Benefit from 34 fully OWNED SOLAR panels. HUGE PRIMARY SUITE with access to back patio, bath w/dual sinks, shower, soaking tub, and 2 WALK-IN CLOSETS. The backyard is truly a PRIVATE OASIS with neighbors only on 1 side. Soak in your PRIVATE POOL and enjoy the mature landscaping. Sip your morning coffee on the pergola covered courtyard and experience beautiful sunsets on the large, covered patio with sensor motorized sunscreens. The 3-car tandem garage provides ample space for vehicles, with built-in storage cabinets. This home has been meticulously maintained, a MUST SEE! All of this is located within the award-winning 55+ Community of Trilogy at Vistancia, that offers resort style living at its finest.
- Type:
- Single Family
- Sq.Ft.:
- 1,827
- Status:
- Active
- Beds:
- 2
- Lot size:
- 0.13 Acres
- Year built:
- 2019
- Baths:
- 2.00
- MLS#:
- 6743221
ADDITIONAL INFORMATION
Very livable, Charming 2 bedroom, 2 bath plus Den home in the highly desirable Adult community of Trilogy in North Peoria! This special home has great curb appeal. Step inside to a nice open den space and split front bedroom. Initing living/dining and kitchen area where you will find a large seating island, granite counter tops, Clean white cabinets and stainless appliances. Primary bedroom with ensuite bath featuring dual vanities, beautiful step in shower and walk in closet. Wonderful outdoor living with large covered patio overlooking a beautifully landscaped yard with extensive use of pavers and artificial turf. Trilogy offers the very best of retirement living in Arizona - community pools, fitness centers, golf, tennis, pickleball and loads of classes and clubs!
$840,000
30521 N 126TH Drive Peoria, AZ 85383
- Type:
- Single Family
- Sq.Ft.:
- 3,528
- Status:
- Active
- Beds:
- 4
- Lot size:
- 0.31 Acres
- Year built:
- 2010
- Baths:
- 4.00
- MLS#:
- 6752151
ADDITIONAL INFORMATION
*Dream Home Alert: Exquisite Single-Level Oasis within gated community located in Vistancia, Peoria, AZ!* This stunning 4-bedroom, 3.5-bathroom single-level gem is nestled in the highly sought-after Vistancia community, known for its picturesque landscapes and unparalleled amenities. Home offers spacious living with 4 generously-sized bedrooms and 3.5 pristine bathrooms, this home offers the perfect blend of comfort and luxury. Enjoy the ease of single-level living, providing both convenience and accessibility. Step into an open-concept living space bathed in natural light. The modern kitchen, featuring sleek countertops and top-of-the-line appliances, seamlessly flows into the expansive living and dining areas—ideal for both everyday deal for both everyday living and entertaining...... The luxurious primary suite is your private sanctuary complete with a spa-like bathroom, double vanities, a soaking tub, and a separate shower. The spacious his & hers walk-in closets ensures you have ample room for your wardrobe. Versatile Space: With an additional three bedrooms, there's plenty of space for family, guests, or even a home office. Each room is thoughtfully designed with comfort and style in mind. Your vehicles and storage needs are effortlessly met with a generous 3-car garage. Enjoy the added convenience and security of ample space. Community Perks: Vistancia is more than a neighborhoodit's a lifestyle. Embrace the community's world-class amenities, including parks, walking trails, golf courses and recreational resort style pools. Experience the vibrant, friendly atmosphere that makes Vistancia a place you'll be proud to call home. Don't miss out on this incredible opportunity to own a piece of paradise in Vistancia.
- Type:
- Apartment
- Sq.Ft.:
- 1,199
- Status:
- Active
- Beds:
- 2
- Year built:
- 1987
- Baths:
- 2.00
- MLS#:
- 6752091
ADDITIONAL INFORMATION
Location! Location! Location! This end unit condo is situated on the lower level with poolside views and of the center courtyard. Situated in Westbrook Village, an Adult Community, that allows 40 + with no children under the age of 19. Light and bright with plenty of windows, shutters throughout and neutral colors. Immaculately maintained, this spacious floorplan features a bright and open kitchen with pull-out shelves and plenty of counter space. Your spacious primary suite has balcony access along with a private bath featuring dual sinks, step-in shower and walk-in closet. Secondary bedroom includes a Murphy bed. Oversized balcony has plenty of room to enjoy outdoor living and a storage area. Come enjoy all the amenities that Westbrook Village has to offer: golf, two club houses with heated pools, pickleball, fitness center and much more!!
- Type:
- Single Family
- Sq.Ft.:
- 2,938
- Status:
- Active
- Beds:
- 4
- Lot size:
- 0.2 Acres
- Year built:
- 2024
- Baths:
- 4.00
- MLS#:
- 6751976
ADDITIONAL INFORMATION
Up to 3% of Base Price or total purchase price, whichever is less, is available through preferred lender. This elegant home features a first-floor owner's suite with a spacious den/office, an extended walk-in closet, a 2-foot rear extension, a cozy fireplace in the great room, and a large sliding glass door leading to a covered patio.
$369,900
7614 W COMET Avenue Peoria, AZ 85345
- Type:
- Single Family
- Sq.Ft.:
- 1,870
- Status:
- Active
- Beds:
- 3
- Lot size:
- 0.11 Acres
- Year built:
- 1993
- Baths:
- 3.00
- MLS#:
- 6752174
ADDITIONAL INFORMATION
Welcome to the wonderful Westfield Gardens community in Peoria! This home features 3 bedrooms, 2.5 bathrooms, 1870 SF with both formal living room & family room! Vaulted ceilings, lots of natural lighting in the spacious living/dining room. Light & bright kitchen w/white appliances, lots of cabinets & counter space. Kitchen opens to the family room. Spacious primary suite with spa-like private bath & walk-in closet. Covered patio w/paver extension for additional seating. Easy to maintain landscaping including astro-turf. 2-car garage & much more! Close to shopping and restaurants! You don't want to miss seeing this home today!
- Type:
- Other
- Sq.Ft.:
- 888
- Status:
- Active
- Beds:
- 2
- Lot size:
- 0.02 Acres
- Year built:
- 1971
- Baths:
- 2.00
- MLS#:
- 6751766
ADDITIONAL INFORMATION
Welcome to this 2-bed, 2-bath residence in Peoria! This property provides carport parking and a cozy front porch where you can spend relaxing afternoons. Enter to discover an inviting interior featuring wood flooring, plush carpets, and ceiling fans. Large open floor plan and the sizable family room are made for entertaining! Master your cooking skills in the kitchen, displaying plenty of cabinet space, stainless steel appliances, and a prep island with a breakfast bar. The primary bedroom boasts a private bathroom for added convenience. Both bedrooms include well-sized closets. Don't miss the bonus room that can be converted into a storage room or workshop. With its covered patio, the backyard is ideal for unwinding. What are you waiting for? Act now before it's gone!
- Type:
- Other
- Sq.Ft.:
- 1,620
- Status:
- Active
- Beds:
- 3
- Year built:
- 2009
- Baths:
- 2.00
- MLS#:
- 6751648
ADDITIONAL INFORMATION
Wow! Move-in ready home situated in upscale 55+ Apollo Village retirement park, borders on Sun City. Home has open concept & features vaulted ceilings, 3 bedrooms, 2 baths, split floor plan. Large formal dining room & breakfast nook. Spacious kitchen with ample cabinets & island. Interior has been freshly painted & includes new appliances. The park is well-managed with approximately 240 homes. Park amenities include a dog park, car wash, putting green, heated pool/spa. Clubhouse has a lounge area w billiards, large-screen TV, library, social events and exercise room. Residents can enjoy daily activities, including bingo on Friday night This park is on leased land, monthly lot rent is $807/month. Close to hospitals/shopping/restaurants/casino/sports arena/Loop 101. Great location!
- Type:
- Single Family
- Sq.Ft.:
- 1,851
- Status:
- Active
- Beds:
- 3
- Lot size:
- 0.14 Acres
- Year built:
- 2007
- Baths:
- 2.00
- MLS#:
- 6750025
ADDITIONAL INFORMATION
This is a rare home on market that shows pride of ownership. This popular Villa model feels bigger than the actual square footage! This 3 bedrooms plus a flex space and 2 remodeled bathrooms home is turn key and ready for you to make it home! The remodeled kitchen features quartz counters, SS appliances including a wine refrigerator, ice maker and custom cabinetry. The flex space has a gorgeous built-in murphy bed with plenty of storage! Entertaining is a breeze in the resort style backyard featuring a pool, above ground spa, built in BBQ island and covered patio. Unwind at the end of the day in the primary bath's large soaking tub and spa shower. Custom built-in in the primary closet and bathroom. This home is perfectly situated on a N/S view lot, cul-de-sac and in the highly rated master-planned community, Vistancia! Vistancia Village offers 3 resort style pools, pickleball and tennis courts, indoor gymnasium, clubhouse, golf, numerous clubs and classes and hiking/biking trails. WARNING...if you see this home in person, you WILL fall in love!
- Type:
- Land
- Sq.Ft.:
- n/a
- Status:
- Active
- Beds:
- n/a
- Lot size:
- 2.23 Acres
- Baths:
- MLS#:
- 6751883
ADDITIONAL INFORMATION
This gorgeous lot is a hidden gem located in a county island surrounded by custom homes at the end of a cul-de-sac. With no homes behind you get the full mountain views and sunsets. Opportunity to build your beautiful home looking out over a natural wash with no HOA. Located just minutes (and walking distance) from the ''Four Corners'' with multiple restaurants, coffee shops, gyms, yoga, specialty shops, gourmet movie theater and so much more! Shared well in place.
- Type:
- Other
- Sq.Ft.:
- 1,200
- Status:
- Active
- Beds:
- 2
- Year built:
- 1992
- Baths:
- 2.00
- MLS#:
- 6751617
ADDITIONAL INFORMATION
Very Attractive 2 bdrm, 2 bath fully furnished turn-key home featuring all the bells & whistles! Open great room concept, vaulted ceilings, custom white shutters. Light & bright kitchen w/ updated appliances, large island-bar, frig. Updated baths & flooring in 2021. Fully fenced-in backyard [east facing] for your privacy/pets. Enjoy 2 outdoor patios & a large screened-in patio. Extra storage room for hobbies/workshop or convert into golf cart parking. Large laundry room has W/D, utility sink & storage. Apollo Village is a leasehold property in a 55+ age restricted park offering residents fun social activities/events. Enjoy the heated pool/spa, fitness center, clubhouse lounge/billiards. Park lot rent is $807/mo. Located near shopping/restaurants/hospitals/casino/Loop 101. MUST SEE!
$439,900
26416 N 132ND Lane Peoria, AZ 85383
- Type:
- Single Family
- Sq.Ft.:
- 1,657
- Status:
- Active
- Beds:
- 3
- Lot size:
- 0.1 Acres
- Year built:
- 2014
- Baths:
- 2.00
- MLS#:
- 6751454
ADDITIONAL INFORMATION
Welcome to your dream home! This stunning property features a beautifully landscaped backyard perfect for entertaining, complete with a built-in BBQ, elegant pavers, and lush grass. The garage is a standout with a professionally installed mini-split AC, extra overhead lighting, and a new MyQ Smart Garage Door Opener with Camera Keypad. Inside, you'll find an open floor plan that offers plenty of natural light. The home boasts 3 bedrooms, 2 bathrooms, and a versatile den/flex space. The kitchen is a chef's delight with granite counters and modern appliances. The master suite is a true retreat with an upgraded tile walk-in shower, a spacious walk-in closet, and a stunning accent wall that adds a touch of luxury. Wood Laminate Flooring, and Ceiling fans throughout. MOuntain Views from various rooms Backyard overlooks a Spacious wash. Nearby hiking, dining, and 20 minutes from Lake Pleasant Harbor. Highly Desired neighborhood. Don't miss out on this one! TV Mounts, TV's and Garage Mirrors do not convey. Ring doorbell, camera, and Myq garage door opener/camera convey with sale of home.
- Type:
- Single Family
- Sq.Ft.:
- 1,702
- Status:
- Active
- Beds:
- 3
- Lot size:
- 0.14 Acres
- Year built:
- 2018
- Baths:
- 2.00
- MLS#:
- 6751479
ADDITIONAL INFORMATION
Highly Desirable North Peoria Location! This Lovingly Cared for 3 Bedroom, 2 Bath, 4' Extended 2 Car Garage Home shows like New! Entry with Tray Ceiling, Gleaming Tile Flooring and Crisp Light Color Palette. Open Concept Kitchen boasts Upgraded White Cabinets, Upgraded Granite Counters, Stainless Steel Appliances, Gas Range, Generous Island and Pantry. Beautiful Tile Flooring in all the Living Areas. Upgraded Window Coverings and Carpeting. Primary Bedroom includes a Large Bay Area Extension. Primary Bath comprises of Upgraded Granite Counters, Dual Sinks, Large Walk In Shower, Soaking Tub and Sizable Walk In Closet. Central Vacuum System, Soft Water System, Cabinets and Sink in Laundry. Built In Natural Gas BBQ, Paver Patio and Artificial Turf round out the backyard. Perfect and Ready!

Information deemed reliable but not guaranteed. Copyright 2024 Arizona Regional Multiple Listing Service, Inc. All rights reserved. The ARMLS logo indicates a property listed by a real estate brokerage other than this broker. All information should be verified by the recipient and none is guaranteed as accurate by ARMLS.
Peoria Real Estate
The median home value in Peoria, AZ is $519,945. This is higher than the county median home value of $272,900. The national median home value is $219,700. The average price of homes sold in Peoria, AZ is $519,945. Approximately 63.68% of Peoria homes are owned, compared to 24.81% rented, while 11.51% are vacant. Peoria real estate listings include condos, townhomes, and single family homes for sale. Commercial properties are also available. If you see a property you’re interested in, contact a Peoria real estate agent to arrange a tour today!
Peoria, Arizona has a population of 161,383. Peoria is more family-centric than the surrounding county with 32.85% of the households containing married families with children. The county average for households married with children is 31.95%.
The median household income in Peoria, Arizona is $69,589. The median household income for the surrounding county is $58,580 compared to the national median of $57,652. The median age of people living in Peoria is 39.5 years.
Peoria Weather
The average high temperature in July is 105.7 degrees, with an average low temperature in January of 42.7 degrees. The average rainfall is approximately 9.8 inches per year, with 0 inches of snow per year.
