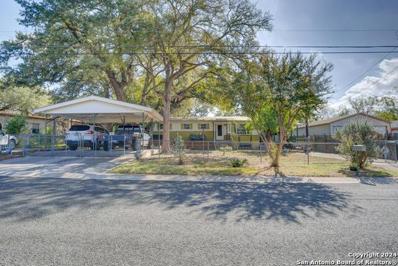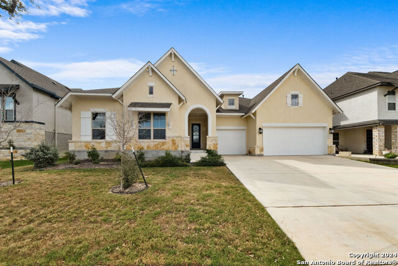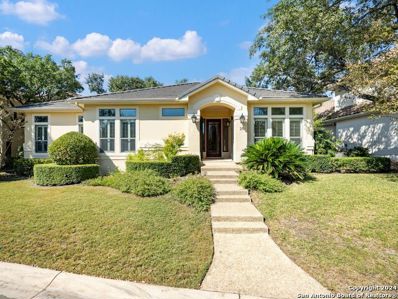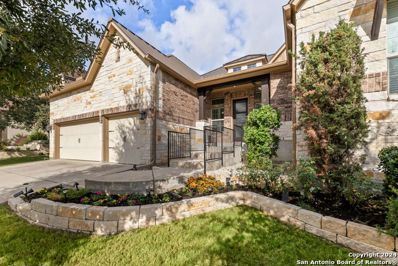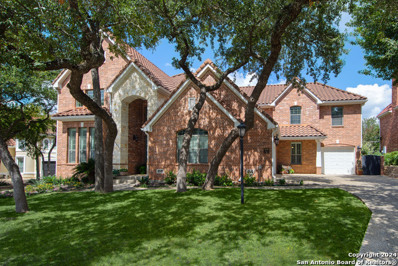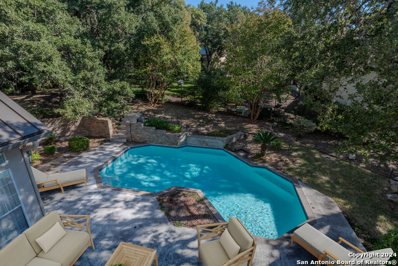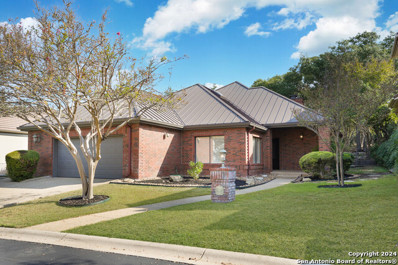San Antonio TX Homes for Sale
- Type:
- Single Family
- Sq.Ft.:
- 4,111
- Status:
- NEW LISTING
- Beds:
- 5
- Lot size:
- 0.16 Acres
- Year built:
- 2013
- Baths:
- 5.00
- MLS#:
- 1830472
- Subdivision:
- PRESIDIO
ADDITIONAL INFORMATION
WOW!! 5 BED/4.5 BATH 4,111 sq ft. stunning HOME w/ CITY VIEWS in desirable, gated community Presidio located at NW Military/1604! Open Concept Floorplan w/ Soaring Ceilings & Abundant Natural Light throughout. Entertain in a lovely Formal Dining w/ Butler's Pantry & Family Room. Second Living Room features Gas Fireplace, Adjacent Chef's Kitchen w/ GAS COOKING, SS Appliances, Recently Updated Cabinets & Texas-Sized Island. Upstairs you'll find a Luxurious Primary Bedroom w/ Walk-In Closet, En-Suite Bath, Walk-In Shower and Soaking Tub! PLUS Second Primary/Media/Flex Room w/ Full Bath & 2 Additional Bedrooms featuring Jack & Jill Full Bathroom. Downstairs also features a Study, Additional Bedroom with Full Bath and Nice Sized Laundry Room. Wooden Back Deck Perfect for Relaxing or BBQ's. Ovesized 3-CAR GARAGE ready for your vehicles, storage or projects. Resort Style Living w/ Neighborhood Amenities including Pool, Playground, Jogging Trails and More! Conveniently located within minutes to Shopping, Restaurants and Highly rated Schools. MUST SEE!!
$1,499,000
18223 POWDER ML San Antonio, TX 78257
- Type:
- Single Family
- Sq.Ft.:
- 4,222
- Status:
- Active
- Beds:
- 4
- Lot size:
- 0.5 Acres
- Year built:
- 2019
- Baths:
- 5.00
- MLS#:
- 1829627
- Subdivision:
- SHAVANO HIGHLANDS
ADDITIONAL INFORMATION
Discover this exceptional single-story residence in Shavano Highlands, offering 4,222 sqft of refined living space with 4 bedrooms, 4.5 baths, and an oversized 3-car garage. The backyard is an entertainer's dream, featuring a Keith Zars-designed inground pool, a custom-built pavilion with waterfall feature, a travertine patio, wi-fi enabled fire pit, turf, and lush, mature landscaping. The living room is anchored by a fireplace and includes integrated speakers, expansive windows, and wood inlay ceilings. The chef's kitchen is equipped with custom cabinetry and both under and over-cabinet lighting, a built-in Monogram refrigerator, Bosch and Miele appliances, a reverse osmosis water system, and a substantial 5-seat island. The primary suite offers two walk-in closets and a spa-like bath with a separate tub, a shower with 3 shower heads, and double vanities. A dedicated media room with built-in 5.1 surround sound and TV pre-wiring complements the home's features. Additional upgrades include plantation shutters (2022), smart home technology with Wi-Fi switches and wiring (2023), a 220V Level 2 universal EV charger (2022), privacy fencing and railings (2023), and a new Carrier Infinity multi-zone HVAC (2024) serving the primary suite and in-law quarters. The location provides convenient access to the Salado Creek Greenway, La Cantera, The Rim, top-rated Northside ISD schools, and fine dining options. Shavano Highlands offers a vibrant community lifestyle with frequent social events and engagement opportunities.Welcome Home!
$2,495,000
31 QUEENS HILL San Antonio, TX 78257
- Type:
- Single Family
- Sq.Ft.:
- 6,072
- Status:
- Active
- Beds:
- 4
- Lot size:
- 0.56 Acres
- Year built:
- 2004
- Baths:
- 5.00
- MLS#:
- 1828863
- Subdivision:
- THE DOMINION
ADDITIONAL INFORMATION
Only once in a lifetime does luxury living like this come along - private courtyard entry sets the tone with spacious patios, fireplace, elevated pool, spa and outdoor dining/entertaining area. Step inside to soak in Santa Barbara inspired style with light bathed interiors, travertine and wood flooring, 26ft mirrored entry and gallery with groin ceiling showcasing formal living and dining. Wonderful gourmet kitchen has a custom pot rack, commercial style range, built-in refrigerator and flows into casual dining and living with fireplace that opens to the outdoor patios. Secluded primary suite with fireplace and sitting area has private outside access and a 5-star hotel worthy bath, custom closet, cedar storage, plus exercise or large dressing/lounge area overlooking the back covered patios with rock wall privacy. Spacious ensuite study is a revelation, currently combining the 4th bedroom for a study plus an additional living area with private garage access from the bedroom. Two additional private ensuite guest suites give this home a resort feel. Over half acre lot offers ultimate privacy in one of the most prestigious neighborhoods in the city of San Antonio.
$1,299,999
4042 WOOD CRK San Antonio, TX 78257
- Type:
- Single Family
- Sq.Ft.:
- 3,764
- Status:
- Active
- Beds:
- 4
- Lot size:
- 0.27 Acres
- Year built:
- 2024
- Baths:
- 4.00
- MLS#:
- 1828134
- Subdivision:
- SHAVANO HIGHLANDS
ADDITIONAL INFORMATION
- Type:
- Single Family
- Sq.Ft.:
- 2,798
- Status:
- Active
- Beds:
- 3
- Lot size:
- 0.18 Acres
- Year built:
- 1993
- Baths:
- 4.00
- MLS#:
- 1828079
- Subdivision:
- THE DOMINION
ADDITIONAL INFORMATION
Experience refined living in this exceptional Dominion home, where an open, flowing layout is perfectly suited for a life of comfort and style. Impeccable craftsmanship is evident in every detail, showcasing a perfect blend of elegance and sophistication throughout the home. The gourmet kitchen, featuring stainless steel appliances, opens seamlessly to the family room with high and expansive windows that invite natural light. The serene master retreat includes a well-appointed bathroom with newly replaced countertops, a vessel sinks, and updated plumbing, while two generously sized guest bedrooms are located upstairs. Outdoors, a large covered patio, expansive decking, and additional yard space in the back create an ideal setting for relaxation or entertaining.
$1,475,000
7026 Bluff Run San Antonio, TX 78257
- Type:
- Single Family
- Sq.Ft.:
- 3,242
- Status:
- Active
- Beds:
- 4
- Lot size:
- 0.24 Acres
- Year built:
- 2024
- Baths:
- 4.00
- MLS#:
- 1826589
- Subdivision:
- THE DOMINION
ADDITIONAL INFORMATION
In The Bluff at The Dominion, McNair Custom Homes has eschewed the predictable, crafting a residence that whispers sophistication rather than shouts status. This single story sanctuary in The Dominion's newest chapter reimagines the notion of Texas living. Gone are the maze-like corridors and spaces of traditional floor plans. Instead, you'll find yourself in a home where architecture becomes conversation - where a wall of sliding glass doors simply vanishes, inviting the outdoor kitchen and covered terrace to join your evening plans. The kitchen defies the ordinary with its professional-grade arsenal: dual ovens stand ready, gas burners await culinary inspiration, and a dedicated coffee station promises to elevate your morning ritual. Each bedroom serves as its own micro-retreat, complete with a private bathroom and walk-in closet - no morning choreography required. The primary suite takes this concept further, offering a private patio for your sunrise coffee or evening unwinding. Dual walk-in closets eliminate the need for storage negotiations, while the bathroom, with its freestanding tub and glass-enclosed shower, rivals any spa escape. Practicality doesn't take a back seat to style here. The utility room could double as a small command center, with space for extra cold storage. Hardwood and tile floors throughout mean you'll never have to contemplate carpet cleaning or deal with the allergens that come with them. Three garage bays await your vehicles (or hobbies), and tankless water heaters ensure your hot water supply matches your lifestyle demands. This isn't just another addition to The Dominion's prestigious portfolio - it's a statement about how modern luxury can feel both grand and effortlessly comfortable. Here, home becomes an experience rather than just an address.
$1,420,000
43 Dominion Heights San Antonio, TX 78257
- Type:
- Single Family
- Sq.Ft.:
- 2,840
- Status:
- Active
- Beds:
- 3
- Lot size:
- 0.12 Acres
- Baths:
- 3.00
- MLS#:
- 1826220
- Subdivision:
- THE DOMINION
ADDITIONAL INFORMATION
Welcome to Dominion Heights, where luxury living meets low-maintenance convenience in one of San Antonio's most desirable neighborhoods. Currently under construction, this home offers buyers the unique opportunity to select their own. Located just steps from The Dominion Country Club, this exceptional villa by renowned architect Gustavo Arredondo and builder Dwell Dominion Group features a contemporary, mostly single-level layout designed for style, comfort, and abundant natural light. Enter through a 10-foot pivot door into a grand, double-height foyer leading to the spacious great room, dining area, and gourmet kitchen, all with soaring ceilings and expansive windows. Every design choice and material finish in this home reflects the highest quality standards. The chef's kitchen, perfect for entertaining, boasts an oversized island, gas cooktop, double ovens, built-in appliances, and a generous walk-in pantry. No detail is overlooked, with premium flooring, custom cabinetry, and designer fixtures throughout. The serene primary suite includes a spa-like bathroom with a freestanding soaking tub, oversized shower, and expansive closet. A versatile secondary bedroom on the main floor serves as a guest room with attached bathroom. A private third bedroom with an en-suite bath upstairs ensures privacy for family or guests. Upstairs, a versatile room awaits, perfect for use as an office, flex space, or media room to suit your lifestyle needs. Designed around a central courtyard with beautiful views, this home offers seamless indoor-outdoor living with a covered patio. The oversized two-car garage includes space for a golf cart or additional storage. This rare opportunity includes a social membership initiation fee to The Dominion Country Club, giving residents immediate access to exclusive amenities. The builder is offering a rate buydown for qualified buyers, making this an excellent opportunity to secure a lower interest rate on your new home!
$2,599,000
30 Dominion Heights San Antonio, TX 78257
- Type:
- Single Family
- Sq.Ft.:
- 5,034
- Status:
- Active
- Beds:
- 4
- Lot size:
- 0.35 Acres
- Year built:
- 2024
- Baths:
- 5.00
- MLS#:
- 1826216
- Subdivision:
- THE DOMINION
ADDITIONAL INFORMATION
Welcome to the Dominion Heights Estate, an architectural masterpiece, located in the heart of The Dominion. This extraordinary property, covering 1/3 of an acre, is a showcase of unique design, featuring a stunning exterior of Ipe wood and leuders limestone that sets it apart as a true work of art. Stunning Contemporary Luxury new construction by Gustavo Arredondo and Dwell Dominion. Set high above Dominion Heights with majestic views of the country club and Hill Country. Amazing attention to design, with floor-to-ceiling windows throughout bringing the outdoors in. A sophisticated color palette, 26-foot ceilings and top-of-the-line finishes, this property is one of a kind. This residence boasts a thoughtfully designed floor plan, providing a seamless blend of functionality and style. From inviting interiors to charming outdoor spaces, the home offers a variety of gathering areas suitable for everyday living and hosting memorable events. Upon entering, you are greeted by a forty-foot entry gallery, views of the pool and wide-plank oak flooring throughout that add to the grandeur and appeal. Large windows look out onto the patio, complete with a firepit, built-in grill space, and pool with a spa. The gourmet kitchen is a true masterpiece, featuring quartz countertops and a ten foot-wide island. Functionality meets luxury with top-of-the-line appliances, including a built-in refrigerator, a six-burner gas range, and a three ovens. For the organization enthusiast, the 78-square foot pantry, adorned with custom cabinetry and areas for cleverly concealing appliances-a dream setup for both chefs and entertainers alike. A 157-square foot, air conditioned wine vault will impress the wine collector. The gracious primary retreat, located away from the rest of the home, offers ample natural light and privacy. Dual vanities and water closets, soaking tub, and carefully selected floors and finishes add to the hotel-like feel of the primary suite. The custom primary closet is both functional and spacious with built-in drawers and multiple double-tier garment racks. The primary wing also has a grand office with built-in cabinets and desk area that overlooks the backyard. Do you need a concealed room for a safe? We have a dedicated jeweler's office, separate from the main study. In its own wing, a capacious game room steals the spotlight. Complete with built-in storage, it serves as an extraordinary entertainment hub-ideal for lively game day gatherings or intimate evenings in. Notably, the game room offers a unique touch with direct access to the patio and pool. Complementing the home are three secondary bedrooms, each featuring ensuite bathrooms and walk-in closets finished in custom cabinets. A mud room with custom cabinetry and built-ins, and a large laundry room with sink, hanging space and unmatched storage, all off which are off the entrance to the 4-plus car garage. The garage has double-height ceilings which allow for a car lift increasing the parking to 6 vehicles. EV charging capabilities are installed as well as a whole-house generator. Adding to the intrigue is a hidden gem-a 495-foot room above the garage. The versatility of this space opens up a world of possibilities, whether it be transformed into additional storage, a meditation room, an office, a music room, a glam room, or any other creative pursuit you envision. Adding a bathroom allows for a nanny suite. An exceedingly "smart" home, have piece-of-mind with the ability to control the home's functions with your phone. Security is paramount with 14 external and garage based high-definition cameras with local and cloud storage. The backyard has an alfresco entertaining space with a fire pit where you can enjoy the beauty and solitude of the Texas stars. The grassy backyard is softly sloped and thoughtfully terraced with custom landscaping to provide flat lawn areas that are perfect for play. Eligible buyers can take advantage of an exclusive 3-2-1.
$1,216,207
35 Dominion Heights San Antonio, TX 78257
- Type:
- Single Family
- Sq.Ft.:
- 2,852
- Status:
- Active
- Beds:
- 3
- Lot size:
- 0.12 Acres
- Year built:
- 2023
- Baths:
- 3.00
- MLS#:
- 1826206
- Subdivision:
- THE DOMINION
ADDITIONAL INFORMATION
Welcome to Dominion Heights. San Antonio's newest luxury, low-maintenance community steps away from the prestigious golfing community, The Dominion. This single-family villa is designed by award-winning home designer, Gustavo Arredondo and expertly built by Dwell Dominion Group. This mostly single-level home with a contemporary design focuses on large, open living spaces and tall ceilings. You are greeted through a 10-foot pivot door and double-height foyer. The great room, dining room, and kitchen are all connected featuring 10-14 foot ceilings and multiple windows for abundant light. Kitchen features an oversized island, gas cooking, double oven, and walk-in pantry-luxurious spa-like master bath with elegant lighting, walk-in shower, free-standing tub, and deep closet. A secondary bedroom downstairs with a full bath could be used as an office space. Upstairs features a loft area, 3rd bedroom with en-suite bathroom. The home wraps around the central courtyard with views from every room. Exterior features lueder limestone, Ipe, and stucco with a metal roof. An oversized two-car garage has additional space for golf cart parking. A social membership initiation fee to Dominion CC is included with the home purchase. The builder is offering a rate buydown for qualified buyers, making this an excellent opportunity to secure a lower interest rate on your new home!
$1,446,476
39 Dominion Heights San Antonio, TX 78257
- Type:
- Single Family
- Sq.Ft.:
- 2,620
- Status:
- Active
- Beds:
- 3
- Lot size:
- 0.13 Acres
- Year built:
- 2024
- Baths:
- 3.00
- MLS#:
- 1826204
- Subdivision:
- THE DOMINION
ADDITIONAL INFORMATION
Presenting a stunning Santa Barbara-style villa, masterfully designed by the acclaimed Gustavo Arredondo and built by Dwell Dominion Group. A true lock-and-leave, this single-level, contemporary home emphasizes expansive, open living spaces accentuated by soaring ceilings. Step through the grand 10-foot pivot door into a double-height foyer that sets the stage for elegance and sophistication. The heart of the home features an interconnected great room, dining area, and state-of-the-art kitchen, all bathed in natural light from abundant windows and 10-14 foot ceilings. The gourmet kitchen is a chef's dream, boasting an oversized island, gas cooking, double ovens, built-in refrigerator, wine fridge and a walk-in pantry, perfect for culinary endeavors and entertaining. Retreat to the luxurious master suite, where a spa-like bathroom awaits. Indulge in the free-standing tub, enjoy the spacious walk-in shower, and appreciate the refined lighting and ample closet space. Two additional en-suite bedrooms, thoughtfully situated apart from the master, offer privacy and flexibility, ideal for use as guest rooms or office spaces. The spacious laundry room offers ample cabinets, generous counter space, and abundant storage, making it both functional and stylish. The home's design seamlessly integrates indoor and outdoor living, wrapping around a central courtyard and stunning pool visible from every room. The oversized two-car garage includes additional space for golf cart parking, catering to the avid golfer's needs. Additionally, the purchase of this exquisite home includes a social membership initiation fee to the exclusive Dominion Country Club, enhancing your lifestyle with unparalleled access to its luxurious amenities. The builder is offering a rate buydown for qualified buyers, making this an excellent opportunity to secure a lower interest rate on your new home!
$1,100,000
17814 HILLSEDGE San Antonio, TX 78257
- Type:
- Single Family
- Sq.Ft.:
- 4,585
- Status:
- Active
- Beds:
- 5
- Lot size:
- 0.21 Acres
- Year built:
- 2016
- Baths:
- 5.00
- MLS#:
- 1824987
- Subdivision:
- SHAVANO HIGHLANDS
ADDITIONAL INFORMATION
Wow! Desirable Shavano Highlands! Great central location. Close to Medical Center, Medical Center, UTSA, La Cantera, and The Rim. Impressive grand entrance. Soaring ceilings, curved staircase, walls of windows! Wood floors downstairs, and some upstairs. Kitchen has massive island, silestone counters, five burner gas cooktop, stainless steel appliances. Spacious primary bedroom with electric black out blinds for massive windows. Primary bathroom has upgraded expanded shower and separate tub. Secondary bedroom and bathroom downstairs. Office with French doors is also downstairs. Gameroom plus media room upstairs. Three car tandem garage. Backyard sod replaced March 2024. Backs to greenbelt/trails. Neighborhood gated access to Salado Creek Greenway trail, a paved hiking/biking path that is over 25 miles long. Refrigerator conveys. Washer, dryer, TVs, Traeger are negotiable. Primary bedroom furniture for sale, $5000 (cost was $10,000 new). BCAD is incorrect, home built in 2016.
$194,900
25214 PAT PKWY San Antonio, TX 78257
- Type:
- Single Family
- Sq.Ft.:
- 1,152
- Status:
- Active
- Beds:
- 3
- Lot size:
- 0.19 Acres
- Year built:
- 1971
- Baths:
- 2.00
- MLS#:
- 1822878
- Subdivision:
- LEON SPRINGS VILLA M
ADDITIONAL INFORMATION
This well maintained home has a lot to offer. Three bedrooms plus a 10 x 50 bonus room that can be used as a family room, game room, office or hobby room. Laminate floors in most of the house. Second bedroom comes with a Murphy Bed that conveys. It also has two sheds for tools and/or storage use. There's an open workshop (12x30) and a two vehicle carport. Backyard is perfect for family gatherings. Easy access to I-10 & Boerne Stage Road & conveniently located near shopping, dining & entertainment. Only minutes from USAA, UTSA, Valero Corporate offices & other major employers. Excellent Northside Schools. See it today!! 1152 S.F. as per Builder (plus bonus room, approx. 500 sf).
$2,495,000
48 Vineyard Dr San Antonio, TX 78257
- Type:
- Single Family
- Sq.Ft.:
- 5,942
- Status:
- Active
- Beds:
- 4
- Lot size:
- 1.14 Acres
- Year built:
- 2005
- Baths:
- 5.00
- MLS#:
- 1820579
- Subdivision:
- THE DOMINION
ADDITIONAL INFORMATION
This home has it all: beauty, space, privacy and incredible, unobstructed views! It is situated behind TWO separate security access points inside the prestigious "Vineyard Estates" within the Dominion. With its many patios and terraces that overlook Camp Bullis and an award winning, double tiered swimming pool, you can enjoy peaceful views and picturesque sunrises and sunsets. The open floor plan seamlessly connects the indoors with the outdoors making this home an entertainer's dream. An elevator easily connects all three floors and the first floor bedroom and bathroom is private and could be ideal as a "mother-in-law" suite. The kitchen is supplied with high end appliances and two large pantries. The third floor master suite has a balcony overlooking miles of countryside, a fireplace, a large master closet, double vanities, and two small rooms that can be used as an exercise room, craft room, mini nursery, etc. If you are looking for beauty, privacy, space, views and luxury, this house is a must see.
$795,000
4014 BALENTINE San Antonio, TX 78257
- Type:
- Single Family
- Sq.Ft.:
- 3,207
- Status:
- Active
- Beds:
- 4
- Lot size:
- 0.24 Acres
- Year built:
- 2021
- Baths:
- 4.00
- MLS#:
- 1820572
- Subdivision:
- SHAVANO HIGHLANDS
ADDITIONAL INFORMATION
House has never been lived in.Welcome to this beautiful and brand new 2023 build home that exudes elegance and comfort. Situated in a desirable and peaceful neighborhood, this residence offers a harmonious blend of modern sophistication and timeless charm. The interior of the home provides a luxurious, warming, and inviting atmosphere due to its open-concept. The open-concept layout seamlessly connects the spacious living areas, perfect for both entertaining and everyday living. This one story home is a spacious 4 bedroom and 3.5 bath, with a study and game room. This house also has upgraded features like Quartz countertops, all stainless steel appliances, porcelain floors, cabinets, and more. This residence offers easy access to great schools in the NISD and NEISD district, shopping centers, parks, and major transportation routes including highways, ensuring a seamless lifestyle for the fortunate new owners. Don't miss the opportunity to make this exquisite house your dream home. Schedule a showing today and prepare to be captivated by its charm and elegance.
$949,990
13 DENBURY GLN San Antonio, TX 78257
- Type:
- Single Family
- Sq.Ft.:
- 3,303
- Status:
- Active
- Beds:
- 3
- Lot size:
- 0.15 Acres
- Year built:
- 2023
- Baths:
- 4.00
- MLS#:
- 1820512
- Subdivision:
- THE DOMINION
ADDITIONAL INFORMATION
Discover unparalleled luxury and craftsmanship in this newly constructed home situated within Dominion Gardens. Every detail of this energy-efficient, two-story residence is designed to impress, beginning with a striking 21-foot entry ceiling that sets the stage for a truly remarkable living experience. The kitchen is a chef's dream, featuring a spacious central island with quartz countertops, custom cabinetry that extends to the ceiling, a premium 36-inch cooktop, and a convenient pot filler. The layout also includes a walk-in pantry and a butler's pantry with space for beverage refrigerator that seamlessly connects to the formal dining room. Overlooking the breakfast area and family room, the kitchen becomes the heart of the home, while a two-story ceiling and a decorative-tile fireplace add elegance to the family room. A private study, adorned with beautiful ceiling beams, offers a sophisticated workspace for any need. The primary bedroom suite, with direct outdoor access, features dual vanities, a spacious walk-in shower with a built-in bench, and an expansive closet. The second story boasts two inviting guest suites, each with a full bath, plus a versatile loft area and additional storage. Designed for convenience, the oversized laundry room includes built-in cabinetry and a utility sink. Outdoors, a generous covered patio invites you to entertain in style, complete with an outdoor grill. The private backyard offers low maintenance and a peaceful retreat for relaxation. Enjoy low maintenance living in The Dominion Gardens!
- Type:
- Single Family
- Sq.Ft.:
- 2,880
- Status:
- Active
- Beds:
- 3
- Lot size:
- 0.19 Acres
- Year built:
- 2003
- Baths:
- 4.00
- MLS#:
- 1819997
- Subdivision:
- THE DOMINION
ADDITIONAL INFORMATION
Nestled in the heart of The Dominion's most desirable location, The Cottages, this meticulously crafted one-story home by Ken Kopplin offers an open, flowing layout with no interior steps for effortless living. The kitchen features a built-in Sub-Zero refrigerator, and a spacious central island, and is beautifully positioned between the breakfast and dining areas. A full wet bar enhances the entertaining experience, seamlessly connecting to the inviting family room, highlighted by custom built-ins and a stunning wall of windows. Each secondary bedroom offers privacy and convenience with its own en-suite bath, while a spacious half bath adds further flexibility for guests. Meticulously maintained and high-quality finishes, from rich wood flooring to elegant plantation shutters, showcase the home's attention to detail and craftsmanship. Step outside to a private, garden-inspired backyard retreat. The flagstone patio, mature trees, and lush landscaping create a serene oasis. A rear-entry garage accommodates two cars plus a golf cart, offering ample storage for vehicles and belongings. This property is an ideal lock-and-leave option, combining luxurious living with exceptional convenience.
- Type:
- Single Family
- Sq.Ft.:
- 3,349
- Status:
- Active
- Beds:
- 5
- Lot size:
- 0.13 Acres
- Year built:
- 2012
- Baths:
- 4.00
- MLS#:
- 1819736
- Subdivision:
- PRESIDIO
ADDITIONAL INFORMATION
**Spacious 3-Story Home with Scenic Views in Gated Presidio Community** Discover elevated living at 18107 Muir Glen Dr, a stunning 3-story home with 5 bedrooms and 4 full baths, this home offers flexible living spaces to fit any lifestyle. A rare feature, it includes both **main-level and sub-level primary suite options**-perfect for multi-generational living or additional privacy. The layout includes multiple living areas, a spacious **media/game room**, and a multi-level deck to enjoy scenic views. Thoughtfully designed, the property also includes: *2-Car Garage*: Ample parking and storage *Full Irrigation*: Front and back for easy maintenance *Water Softener*: Providing enhanced water quality *Multi-Level Decking*: Enjoy beautiful Texas sunsets and entertain outdoors with style ##Community Features: Residents enjoy access to the amenities center featuring a pool, playground, and neighborhood walking trails-perfect for leisurely strolls and outdoor enjoyment. The area is also close to shopping, dining, and entertainment options, offering both tranquility and convenience. This spacious and versatile property at 18107 Muir Glen Dr is ready to welcome you home! Schedule a tour today to experience the space, comfort, and location firsthand.
- Type:
- Single Family
- Sq.Ft.:
- 4,063
- Status:
- Active
- Beds:
- 4
- Lot size:
- 0.19 Acres
- Year built:
- 2015
- Baths:
- 6.00
- MLS#:
- 1819023
- Subdivision:
- SHAVANO HIGHLANDS
ADDITIONAL INFORMATION
Centrally located exceptional single-story home in Shavano Highlands. This luxury home features an open plan with soaring ceilings and large windows with custom drapes welcoming plenty of natural daylight. The family room boosts a mosaic tile fireplace. This layout features 4 bedrooms on first floor, a study room, rich hardwood floors in formal dining/living space, breakfast nook and a gourmet kitchen with gas range with plenty of storage in beautiful cabinetry and stainless-steel appliances. Enjoy a large master suite with a sitting area. The master bathroom has an oversized walk-in closet. Three spacious secondary bedrooms with large closets and all with ensuite bathroom. A large bonus room is upstairs with a half bath. Oversized three car garage with epoxy finished floors and prewiring for Level 2 EV charging. The seam metal roof was installed in 2021. Neighborhood amenities include running / trails / park at Salado Creek Greenway.
$1,349,990
20238 Portico Run San Antonio, TX 78257
- Type:
- Single Family
- Sq.Ft.:
- 4,446
- Status:
- Active
- Beds:
- 5
- Lot size:
- 0.64 Acres
- Year built:
- 2024
- Baths:
- 6.00
- MLS#:
- 1818451
- Subdivision:
- Verandas At The Rim
ADDITIONAL INFORMATION
**Kids Playroom, 2 Car & 1 Car Garages, Fireplace, Media Room, Extensions at Owner's Suite & Breakfast Nook, Study** You don't want to miss this gorgeous 2-story 4446 SQFT Monarch floorplan by Brightland Homes located on over a 1/2 acre lot, with great views! The family room has a 42" direct vent fireplace bringing coziness to the room. The open kitchen has a large center island, 42" cabinets with large crown moulding with glass doors on two of the upper cabinets, stainless steel appliances, a double oven a wood vent hood, a gas cooktop, Elite Reverse Osmosis Water System, and Omega-stone countertops. Floor cabinets have been added in the breakfast area and a 3' extension adding 48 SQFT. There is a niche at the entrance of the owner's suite, which has a 3' extension adding 60SQFT to the room. The bathroom has a frameless tiled walk-in shower with a seat, a separate 5' drop-in tub with tile tub deck and skirt with a seat and window above, and separate vanities on each side of the tub creating an "L" shape with 42" framed mirrors, a private toilet, and a walk-in closet. There is a kids's game room with two ceiling fans, and a study ILO a Great Room. Upstairs are three bedrooms, 3 bathrooms, and a large media room. The home's exterior has an extended covered patio, full gutters, and professionally landscaped front and side yards with a sprinkler system. **Photos shown may not represent the listed house**
$1,139,900
4119 Wood Creek San Antonio, TX 78257
- Type:
- Single Family
- Sq.Ft.:
- 4,224
- Status:
- Active
- Beds:
- 4
- Lot size:
- 0.27 Acres
- Year built:
- 2024
- Baths:
- 5.00
- MLS#:
- 1818326
- Subdivision:
- Shavano Highlands
ADDITIONAL INFORMATION
Beautiful single story, 4200+ SQFT four bedroom, four bath Monticello Home located in Shavano Highland, with a side swing three car garage, a full office, formal dining, media room, and flex room located between two secondary bedrooms this stunning home has the ultimate floorplan. Private backyard with extended rear covered patio. Neighborhood offers a beautiful landscaped gated entry and access to Salado Creek hike and bike trail. Schedule a private tour of this dream home today!
$1,173,571
4150 Wood Creek San Antonio, TX 78257
- Type:
- Single Family
- Sq.Ft.:
- 3,434
- Status:
- Active
- Beds:
- 4
- Lot size:
- 0.27 Acres
- Year built:
- 2024
- Baths:
- 4.00
- MLS#:
- 1817868
- Subdivision:
- Shavano Highlands
ADDITIONAL INFORMATION
MLS# 1817868 - Built by Toll Brothers, Inc. - April completion! ~ Complete with top-tier design features in a desirable location, this is the home you've always dreamt of. The open-concept kitchen flows effortlessly into the great room and dining room, making this floor plan ideal for entertaining. Create your ideal living space with a generous flex room located on the first floor. A stacking door system leads to a full outdoor living space. Schedule an appointment today to learn more about this stunning home! Disclaimer: Photos are images only and should not be relied upon to confirm applicable features!
$1,199,000
3934 Wood Creek San Antonio, TX 78257
- Type:
- Single Family
- Sq.Ft.:
- 3,640
- Status:
- Active
- Beds:
- 4
- Lot size:
- 0.31 Acres
- Year built:
- 2024
- Baths:
- 5.00
- MLS#:
- 1817836
- Subdivision:
- Shavano Highlands
ADDITIONAL INFORMATION
MLS# 1817836 - Built by Toll Brothers, Inc. - March completion! ~ This welcoming home site backs up to a heavily treed green space, located in an area of the community close to walking trails. Overlooking the great room and accompanied by a casual dining area, the gorgeous kitchen is the perfect environment for entertaining guests with wraparound counter space and a sprawling central island. The casual dining area is the centerpiece of the first floor, with connectivity to the kitchen and beautiful views of the rear yard. The luxury primary bathroom includes a frameless glass shower with a rainfall showerhead and elegant free-standing tub. A flex room with a wet bar located just outside the secondary bedrooms adds a great space for casual entertaining. Experience the luxury you've always wanted by scheduling a tour today!
$849,900
7406 HOVINGHAM San Antonio, TX 78257
- Type:
- Single Family
- Sq.Ft.:
- 3,731
- Status:
- Active
- Beds:
- 4
- Lot size:
- 0.23 Acres
- Year built:
- 2006
- Baths:
- 4.00
- MLS#:
- 1817616
- Subdivision:
- THE DOMINION
ADDITIONAL INFORMATION
Situated on a greenbelt lot, this pristine, timeless traditional home features updated wood floors both upstairs and down, complemented by beautiful woodwork throughout. The craftsmanship shines with elegant moldings in the separate formal living and dining rooms, along with handmade bookcases in both family rooms. The exquisite white kitchen is perfect for cooking and hosting large gatherings. The home accommodates a large family with multiple living areas, while the downstairs offers a single-story living convenience. On the first floor, you'll find a spacious primary bedroom, a separate office, formal and family living areas, and a separate dining room. The breakfast room provides access to a gorgeous private backyard, featuring a beautiful lawn and ample flat space for a pool if desired. Plus, a three-car garage adds the perfect finishing touch.
$1,275,000
6 COURTENAY LN San Antonio, TX 78257
- Type:
- Single Family
- Sq.Ft.:
- 5,965
- Status:
- Active
- Beds:
- 6
- Lot size:
- 0.57 Acres
- Year built:
- 1993
- Baths:
- 6.00
- MLS#:
- 1814363
- Subdivision:
- THE DOMINION
ADDITIONAL INFORMATION
Welcome to this stunning and spacious estate, nestled on just under 6,000 square feet in the prestigious guarded subdivision of The Dominion located in North Central San Antonio. Sitting on over half an acre, this property is surrounded by mature trees and boasts a serene outdoor oasis complete with an inground swimming pool. The home's elegant stucco exterior and durable metal roof exude timeless style and durability. Step through the grand double doors with decorative wrought iron detailing and into a soaring two-story entryway, setting the stage for the custom features found throughout the home. The formal dining room features a striking low-hanging chandelier and a dramatic two-story vaulted ceiling, enhanced by an abundance of natural light. Adjacent, a butler's pantry provides convenient access to the updated island kitchen, where hard surface counters and stainless-steel appliances-including a built-in oven, microwave, and side-by-side fridge-are sure to impress. The deep stainless steel farm sink and nearby breakfast area, framed by a wall of Bay-style windows, provide a cozy yet elegant space for morning meals. The home offers multiple living areas, including a second living room just off the entry, perfect for showcasing a baby grand piano. The main living room features a floor-to-ceiling brick fireplace, high ceilings, crown molding, and a wall of windows overlooking the expansive backyard. For added convenience, a wet bar in a separate living space offers direct outdoor access through double doors, making it ideal for entertaining. The first floor also includes a formal study and a luxurious primary bedroom suite. This retreat includes its own fireplace, access to the backyard through glass doors, and a private sitting loft above with a slanted two-story ceiling. The modernized ensuite bath features double vanities, a soaking tub, a walk-in shower, and a spacious walk-in closet with built-ins. The upstairs loft is accessed through an ensuite stairway. You will discover a versatile sitting area that can connect to a secondary bedroom hidden behind a clever closing bookcase, offering potential as a workout area, private office, or nursery. The upstairs also includes a game room with built-ins, a balcony overlooking the pool, and two secondary bedrooms with a Jack-and-Jill bathroom. Another set of stairs in the kitchen leads to two additional bedrooms sharing a full bath. Outdoors, enjoy the large, covered patio, winding staircase to the upstairs balcony, and the privacy of your tree-filled backyard. A circular driveway and three-car garage complete this exceptional property, along with a convenient sprinkler system to maintain the lush landscaping. This home offers the perfect blend of luxury, privacy, and functionality-an exquisite retreat in one of the most sought-after neighborhoods. Near shopping, restaurants and everything wonderful that San Antonio has to offer!
$649,900
3 AMBER GLN San Antonio, TX 78257
- Type:
- Single Family
- Sq.Ft.:
- 2,243
- Status:
- Active
- Beds:
- 3
- Lot size:
- 0.18 Acres
- Year built:
- 1987
- Baths:
- 2.00
- MLS#:
- 1817127
- Subdivision:
- THE DOMINION
ADDITIONAL INFORMATION
Discover elegance and comfort in this stunning home located in The Dominion, The Cottages. This beautiful 1 story residence features three bedrooms, two bathrooms, and a roomy two-car garage. Step inside to find luxurious hardwood and Cantera marble flooring. The Family room with a cozy brick fireplace (w/gas starter), and finished with soaring wood ceilings and French doors to patio. The formal living and dining areas provide an elegant space for entertaining. Step outside to a stone patio, prefect for relaxing and enjoying the outdoors. With a standing seam metal roof and mature trees, this home is not just a place to live, but a lifestyle. Plus, it's close to the Koi Pond and park! Other amenities include Plantation shutters, stainless steel appliances, warming oven, crown molding and granite countertops. Don't miss this gem?

San Antonio Real Estate
The median home value in San Antonio, TX is $254,600. This is lower than the county median home value of $267,600. The national median home value is $338,100. The average price of homes sold in San Antonio, TX is $254,600. Approximately 47.86% of San Antonio homes are owned, compared to 43.64% rented, while 8.51% are vacant. San Antonio real estate listings include condos, townhomes, and single family homes for sale. Commercial properties are also available. If you see a property you’re interested in, contact a San Antonio real estate agent to arrange a tour today!
San Antonio, Texas 78257 has a population of 1,434,540. San Antonio 78257 is less family-centric than the surrounding county with 31.3% of the households containing married families with children. The county average for households married with children is 32.84%.
The median household income in San Antonio, Texas 78257 is $55,084. The median household income for the surrounding county is $62,169 compared to the national median of $69,021. The median age of people living in San Antonio 78257 is 33.9 years.
San Antonio Weather
The average high temperature in July is 94.2 degrees, with an average low temperature in January of 40.5 degrees. The average rainfall is approximately 32.8 inches per year, with 0.2 inches of snow per year.











