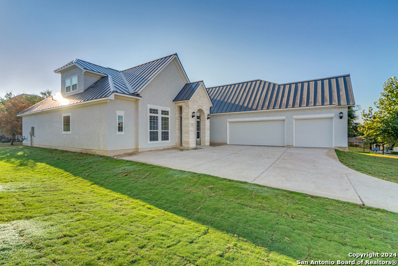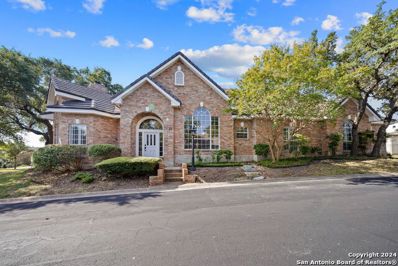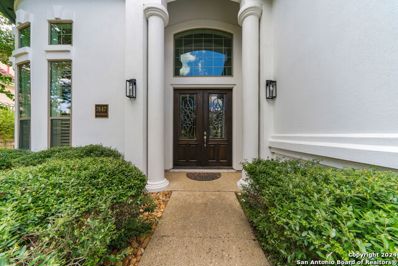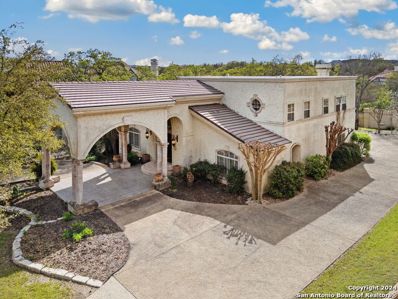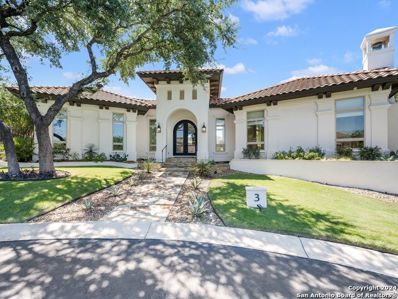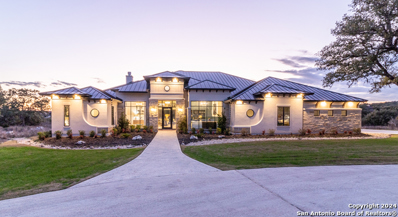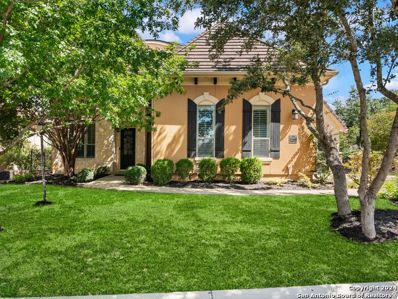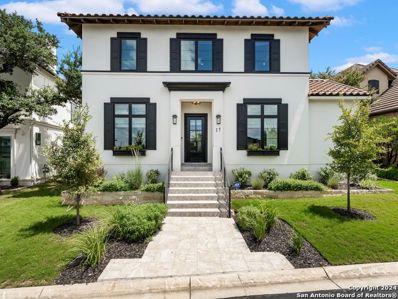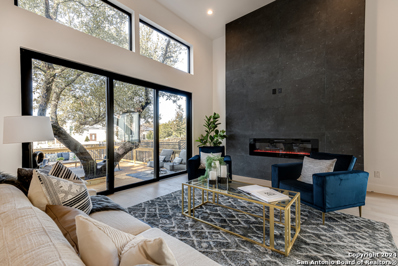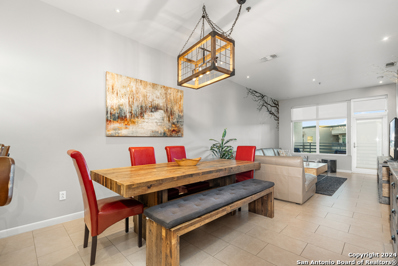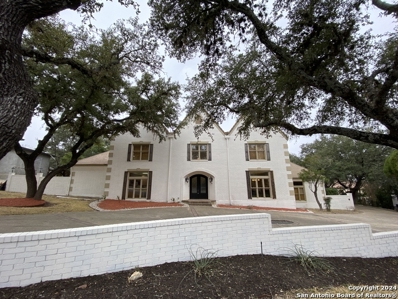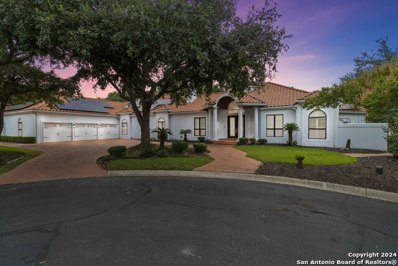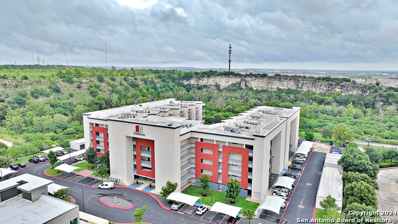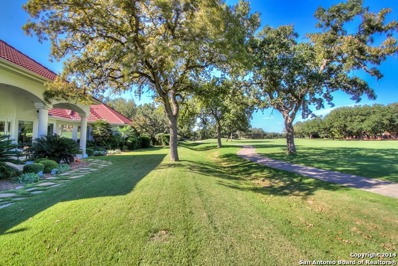San Antonio TX Homes for Sale
$1,099,900
24706 Faraday San Antonio, TX 78257
- Type:
- Single Family
- Sq.Ft.:
- 3,200
- Status:
- Active
- Beds:
- 4
- Lot size:
- 0.27 Acres
- Year built:
- 2024
- Baths:
- 4.00
- MLS#:
- 1816734
- Subdivision:
- THE DOMINION
ADDITIONAL INFORMATION
NEW HOME,2024,JUST FINISH, IN ONE OF THE EXCLUSIVE NEIGHBORHOODS OF SAN ANTONIO TX ONE AND A HALF STORYS, OPEN FLOOR PLAN, 3 CAR GARAGE, TILE FLOORING GRANITE COUNTERTOPS, BEAUTIFULL LAY OUT, UNDER WARRANTY 2 YEARS BUMPER TO BUMPER AND APPLIANCES. COME AND SEE THIS PRECIOUS HOME.
$775,000
30 Burnham Gln San Antonio, TX 78257
- Type:
- Single Family
- Sq.Ft.:
- 2,890
- Status:
- Active
- Beds:
- 3
- Lot size:
- 0.14 Acres
- Year built:
- 1993
- Baths:
- 3.00
- MLS#:
- 1816519
- Subdivision:
- THE DOMINION
ADDITIONAL INFORMATION
**Stunning 3-Bedroom Home with Bonus Room in The Dominion** Welcome to your dream home in the prestigious Dominion community! This beautifully updated 3-bedroom, 3-bath residence features a versatile bonus room that can be used as a media room, office, or additional bedroom, offering flexibility to suit your lifestyle. Step inside to discover a spacious open-concept layout filled with plenty of natural light. The newly updated kitchen boasts sleek countertops, contemporary cabinetry, and new appliances. Throughout the home, you'll find new flooring that adds warmth and sophistication. The luxurious bathrooms have been tastefully remodeled, providing a spa-like retreat with modern fixtures and stylish finishes. Nestled on a desirable corner lot, the property outdoor space, perfect for relaxing. Enjoy the convenience of a 2-car garage, complete with a separate golf cart garage for easy access to the golf course and club house. The brick exterior ensures both aesthetic appeal and low maintenance. Located in the heart of The Dominion, you'll have access to exclusive amenities and a vibrant community lifestyle. Don't miss your chance to own this exceptional home!
$1,250,000
3602 BELLE STRAIT San Antonio, TX 78257
- Type:
- Single Family
- Sq.Ft.:
- 5,126
- Status:
- Active
- Beds:
- 5
- Lot size:
- 0.33 Acres
- Year built:
- 2015
- Baths:
- 6.00
- MLS#:
- 1811019
- Subdivision:
- SHAVANO HIGHLANDS
ADDITIONAL INFORMATION
Experience unparalleled luxury in this 5,126 sq ft, 5-bedroom, 5.5-bathroom home in the prestigious Shavano Ranch area. Enter through an enchanting front courtyard with stamped decorative concrete, setting a grand tone for the rest of the home. Inside, the open living area flows effortlessly into a chef's kitchen, complete with an expansive island, sleek white cabinetry, and stainless steel appliances. Each bedroom offers privacy with its own en-suite bathroom. The primary suite exudes relaxation with a spa-inspired bathroom, and an upstairs media room includes state-of-the-art security with 360-degree property views. The home also features a loft, office space, and dining area. Outdoors, enjoy a heated pool, covered patio with a gas line ready for an outdoor kitchen, and landscaped surroundings. Located near excellent schools and convenient shopping, this home blends luxury and convenience in an exquisite setting.
$1,209,900
3802 Wood Creek San Antonio, TX 78257
- Type:
- Single Family
- Sq.Ft.:
- 4,665
- Status:
- Active
- Beds:
- 5
- Lot size:
- 0.31 Acres
- Year built:
- 2024
- Baths:
- 6.00
- MLS#:
- 1814752
- Subdivision:
- Shavano Highlands
ADDITIONAL INFORMATION
Beautiful two story Monticello Home located in Shavano Highland, with five beds, five full and one half baths and a side swing two car garage with a third single front facing garage, this stunning home is located in a luxury home community. Private backyard with extended rear covered patio. Neighborhood offers a beautiful landscaped gated entry and access to Salado Creek hike and bike trail. End of January. Schedule a private tour of this dream home today!
$970,000
7447 HOVINGHAM San Antonio, TX 78257
- Type:
- Single Family
- Sq.Ft.:
- 4,721
- Status:
- Active
- Beds:
- 5
- Lot size:
- 0.26 Acres
- Year built:
- 2007
- Baths:
- 4.00
- MLS#:
- 1813545
- Subdivision:
- THE DOMINION
ADDITIONAL INFORMATION
Luxurious Living in Prestigious Dominion Community. Beautifully remodeled home combining modern elegance & functionality. Stunning kitchen with new quartz countertops, backsplash, stove, exhaust system & cabinets. Every detail has been considered, don't miss this gem! NEW, NEW, NEW... new luxury flooring, freshly painted interior/exterior walls, ceilings, doors, baseboards & garage doors, updated electrical with screwless wall plates, new ceiling fans, updated lighting updated, new exterior lighting for added curb appeal. Bathrooms boast new toilets, vanities, lighting, faucets & cabinets. Roof tiles cleaned, 32 AMPS EV charger in garage, new water heater & another 2-year-old unit. Move-in ready with MANY UPGRADES! Living in The Dominion offers a prestigious lifestyle with top-tier amenities, including a world-class golf course, private country club, tennis courts, swimming pools, fitness facilities, and 24/7 security. The beautifully landscaped community provides a serene environment while being conveniently located near San Antonio's finest dining, shopping, and entertainment options.
$1,750,000
41 GALLERIA DR San Antonio, TX 78257
- Type:
- Single Family
- Sq.Ft.:
- 5,267
- Status:
- Active
- Beds:
- 4
- Lot size:
- 1.08 Acres
- Year built:
- 2000
- Baths:
- 5.00
- MLS#:
- 1811891
- Subdivision:
- THE DOMINION
ADDITIONAL INFORMATION
Incredible elevated home overlooking massive oaks and Hill Country on gorgeous 1.1 acre lot. Home was just updated with all new paint and bathrooms updates. Countertops include quartzite and marble. Warm hardwood floors gleam throughout. There is a private guest suite with it's own staircase, living area, and balcony. Stunning architecture and hand hewn beams define this modern classic. Lush landscaping adds to the sublime privacy.
$899,000
5 KINGS HEATH San Antonio, TX 78257
- Type:
- Single Family
- Sq.Ft.:
- 4,414
- Status:
- Active
- Beds:
- 3
- Lot size:
- 0.4 Acres
- Year built:
- 1996
- Baths:
- 4.00
- MLS#:
- 1811661
- Subdivision:
- THE DOMINION
ADDITIONAL INFORMATION
Welcome to luxury living in the heart of The Dominion! This stunning Mediterranean-style home, nestled on an oversized treed cul-de-sac lot, offers unparalleled elegance and comfort. Seller financing available at 5% or 4.5%. After you enter through the guarded access to the neighborhood, you'll be greeted by medieval castle-style double doors leading to a grand foyer with a soaring two-story ceiling adorned with a magnificent chandelier. To your left, an impressive living/game room combo awaits, featuring a cozy fireplace and trey ceiling, perfect for entertaining guests. Step further into the heart of the home and discover the incredible island kitchen, boasting a built-in oven, gas cooking, side-by-side built-in fridge, granite countertops, and an abundance of storage space. Adjacent to the kitchen, a second living area awaits, complete with a fireplace and a spacious wet bar area, ideal for relaxing evenings with loved ones. The first floor also offers a study with built-ins and a bonus room that could serve as a second office or private sitting area. Upstairs, the luxurious primary suite awaits, featuring two walk-in closets with built-ins, a trey ceiling, and a lavish ensuite bath with a walk-in shower, dual vanity and soaking tub. Two additional bedrooms, one with a private ensuite bathroom, complete the second floor. With a four-car attached garage, natural gas heating, and meticulous attention to detail throughout, this exceptional home offers the ultimate in comfort and sophistication. Don't miss your chance to call this exquisite property yours!
$1,600,000
3 FLORENCE CT San Antonio, TX 78257
- Type:
- Single Family
- Sq.Ft.:
- 4,263
- Status:
- Active
- Beds:
- 4
- Lot size:
- 0.39 Acres
- Year built:
- 2007
- Baths:
- 4.00
- MLS#:
- 1811536
- Subdivision:
- THE DOMINION
ADDITIONAL INFORMATION
Nestled in the Dominion, this meticulously maintained estate embodies luxury living with impeccable attention to detail. The open floor plan, bathed in natural light from expansive windows, creates a spacious and elegant ambiance. The family room impresses with a marble fireplace, 12-foot ceilings, and a striking floor-to-ceiling brick accent wall, all complemented by custom architectural ceilings and upgraded lighting. The chef's kitchen is a culinary dream, boasting stainless steel appliances, an oversized island with custom built-ins, and ample storage. On the main level, a spacious guest bedroom offers convenience, while upstairs, the master retreat and two additional guest rooms provide comfort and privacy. Outside, the serene outdoor space, set on a private cul-de-sac, is perfect for entertaining. It features a pool and spa, a large covered patio with wood-paneled ceilings, and an outdoor kitchen with a gas grill and fireplace. Recent updates, including LED lighting, updated doors, and sleek interior handles, enhance the home's appeal. The kitchen has been upgraded with a new commercial GE Monogram refrigerator, stand-alone ice maker, wine cooler, and updated hardware. Further improvements include renovated bathrooms with new fixtures and faucets, refreshed bedrooms, and redesigned living spaces. The landscaping has been reimagined with a retaining wall, new pots around the pool, and a stucco privacy wall. This home seamlessly combines timeless elegance with modern updates, making it a true gem in the Dominion.
$119,000
6577 CEDAR LN San Antonio, TX 78257
- Type:
- Single Family
- Sq.Ft.:
- 585
- Status:
- Active
- Beds:
- 2
- Lot size:
- 0.15 Acres
- Year built:
- 1980
- Baths:
- 1.00
- MLS#:
- 1811580
- Subdivision:
- MOBILE CITY ESTATE
ADDITIONAL INFORMATION
Owner finance! Would you like to have a home with a park in your backyard? Yes, Raymond Russell park is literally in your back yard with a gate to it! This recently remodeled 2/1 grey and white contemporary mobile home on large pecan studded lot can be owner financed and yours! You will love the Kitchen with electric stove, large cabinets and refrigerator. Outside is the large yard with pecan trees, fenced, covered porch and a garage/carport/shed are also on the property. Don't miss this as it is the cheapest home/land you will probably ever find in this NW school (Camp Bullis area) !! Taxes, electric, water are all very affordable on this great home. Less than 5 minutes to RIM, La Cantera, Six Flags, top golf etc.. Come by soon and see it this awesome home with a park setting . Owner finance!
$1,997,770
12 MAYBOROUGH LN San Antonio, TX 78257
- Type:
- Single Family
- Sq.Ft.:
- 6,100
- Status:
- Active
- Beds:
- 5
- Lot size:
- 0.85 Acres
- Year built:
- 1987
- Baths:
- 7.00
- MLS#:
- 1804664
- Subdivision:
- THE DOMINION
ADDITIONAL INFORMATION
Welcome to 12 Mayborough Ln - Where Elegance Meets Functionality! This stunning Hampton-style residence is nestled within the exclusive Dominion, offering an unparalleled blend of luxury, privacy, and convenience. Spanning 6,100 sqft, this home features five bedrooms, each with its en suite bathroom and two additional half baths, providing ample space for both comfortable living and grand entertaining. Step into the open-concept living area, where natural light floods the space, highlighting the modern, gourmet kitchen. Equipped with top-of-the-line stainless steel appliances, sleek granite countertops, and a spacious center island, the kitchen is designed to impress - perfect for intimate family dinners or hosting lavish gatherings. The expansive primary suite offers a true retreat, featuring two walk-in closets, a spa-like ensuite bathroom with a soaking tub and dual vanities, and a walk-out balcony with breathtaking views. Immerse yourself in your very own private oasis outdoors. The meticulously landscaped yard surrounds a lagoon-style pool and spa, ideal for relaxation and recreation. The patio area, designed for outdoor dining and fun in the sun, makes this perfect retreat. Situated just minutes from premier shopping, dining, and the San Antonio Medical Center, this home perfectly balances serene suburban living and easy access to city amenities. This exceptional home offers a multi-generational floor plan, with a second primary suite conveniently located on the first floor. Additional features include dual dishwashers, two laundry rooms (one on each floor), a home office, a sprawling 0.85-acre hilltop estate lot with mature trees, and the latest smart home technology. Don't miss the chance to make this spectacular property at 12 Mayborough Ln your forever home. Schedule your private showing today!
$2,950,000
47 VINEYARD DR San Antonio, TX 78257
- Type:
- Single Family
- Sq.Ft.:
- 8,611
- Status:
- Active
- Beds:
- 7
- Lot size:
- 1.15 Acres
- Year built:
- 2003
- Baths:
- 8.00
- MLS#:
- 1810381
- Subdivision:
- THE DOMINION
ADDITIONAL INFORMATION
Nestled within the prestigious enclave of "The Vineyard Estates" in The Dominion, this exceptional property, meticulously crafted by the renowned Master Builder and Designer, Linda Colvin, offers an oasis of tranquility and seclusion with breathtaking views. Beyond its gated courtyard entry, discover luxurious amenities, elegant architectural details, and quality materials throughout. The main residence features four bedrooms, four full bathrooms, two powder rooms, and is accompanied by a plethora of versatile living and flex spaces. Spacious kitchen with dual islands, overlooks family room, breakfast area, and wet bar with exceptional views from every angle and is perfect for entertaining. Primary bedroom offers soaring ceilings, outdoor access, sitting room, flex space, generously appointed spa bath, and has direct access to impressive exercise room with floor to ceiling windows. Glamorous staircase leads you to secondary bedrooms, each with full bath, and game room. Enjoy the unparalleled outdoor living space with expansive covered and uncovered patios, while basking in the luxury of your resort-style pool, surrounded by native hardscapes and lush landscapes. Adding to the allure, a separate single-story guest house with two bedrooms and two bathrooms, full kitchen, dining, and living space, offers an inviting retreat and privacy with it's own patio overlooking greenery and pool. Two studio apartments above the garage provide additional comfort and space for all. Oversized 4 gar garage boasts ample storage, and closet that could be converted to elevator housing for apartment access. A whole-house generator, ensures uninterrupted serenity. A masterfully created haven that seamlessly melds classic opulence with contemporary convenience, promises a lifestyle of utmost luxury and exclusivity. Main House 6,209sqft, 4 beds, 4 full & 2 half baths. Guest House, 1,110sqft, 2 beds,2 baths, full kitchen. Additional Living Quarters: 1,292 sq ft apartments, each with 1 bed, 1 bath, and kitchen.
$839,900
17 Liser Glen San Antonio, TX 78257
- Type:
- Single Family
- Sq.Ft.:
- 3,562
- Status:
- Active
- Beds:
- 4
- Lot size:
- 0.21 Acres
- Year built:
- 2024
- Baths:
- 5.00
- MLS#:
- 1810252
- Subdivision:
- THE DOMINION
ADDITIONAL INFORMATION
Welcome to your dream home nestled in the prestigious Gardens at The Dominion Golf Course Community! This stunning residence boasts an inviting open floor plan that seamlessly connects living spaces, accentuated by tall ceilings that create an airy and spacious atmosphere. As you enter, you'll find a luxurious master bedroom conveniently located on the main floor, featuring a spa en-suite bathroom complete with a relaxing soaker tub and a walk-in shower. A secondary bedroom with its own en-suite bathroom is also located on the first floor. Upstairs, the home continues to impress with a spacious game room and a dedicated media room, ideal for entertaining or enjoying movie nights. With four generously sized bedrooms, including a guest suite on the main level, there's plenty of room for everyone. Set on an oversized lot, this property offers ample space for outdoor enjoyment, including the potential for a beautiful pool surrounded by lush landscaping. The exterior is capped with a standing metal seam roof, adding both durability and style.
$1,850,000
16 Arnold Palmer San Antonio, TX 78257
- Type:
- Single Family
- Sq.Ft.:
- 3,850
- Status:
- Active
- Beds:
- 4
- Lot size:
- 0.43 Acres
- Baths:
- 5.00
- MLS#:
- 1807414
- Subdivision:
- THE DOMINION
ADDITIONAL INFORMATION
STUNNING custom TO BE BUILT by Vintage Luxury Builders on .43 acres featuring panoramic VIEWS in prestigious Dominion Legends! Offering the blend of a contemporary floor plan and the latest technology with incredible quality, this exquisite floor plan features a breathtaking island kitchen to live around with floor to ceiling cabinetry, MILES of counter space, a HUGE breakfast bar, integrated appliances & a large walk-in pantry! The spacious family room has a cozy gas fireplace and opens to the covered patio w/ Texas sliders-truly bringing outdoor living to life! The primary suite features his & her walk-in closets, an XL walk-in shower, dual vanities & a garden tub that is perfect for soaking away the stresses of the day! The game room has a wet bar that opens to the covered patio for entertaining a crowd! You can watch the big game or an award-winning movie in the separate media room! Each secondary bedroom has a walk-in closet and a private bath! This is the plan that has been designed for the lot, but don't worry, you can design your own plan too! The lot is available for purchase independently-MLS #1797608. Dominion is a guarded and patrolled community that is known for its world class security! Serene walking trails & beautifully groomed parks! Country Club community with golf, swimming & tennis available with membership! Photos are a representation of the floor plan. The model home is available to tour.
$949,000
7207 HOVINGHAM San Antonio, TX 78257
- Type:
- Single Family
- Sq.Ft.:
- 4,360
- Status:
- Active
- Beds:
- 4
- Lot size:
- 0.28 Acres
- Year built:
- 2006
- Baths:
- 5.00
- MLS#:
- 1806493
- Subdivision:
- THE DOMINION
ADDITIONAL INFORMATION
Experience refined living in this exquisite Mediterranean home, featuring a seamless open layout that perfectly balances comfort and elegance. The grand family room welcomes you with soaring two-story ceilings and an inviting wet bar, creating an ideal space for relaxed entertaining. The chef's kitchen, complete with a butler's pantry, stainless steel appliances, gas cooking, and a spacious granite island, opens directly to the family room. This residence offers unparalleled comfort as a premier multi-generational home, with dual master suites-one on each level-alongside two additional bedrooms and 4.5 bathrooms, providing ample flexibility for any lifestyle. An additional office/study complements the four bedrooms, offering a quiet space for work or study. The home features an elevator that is both convenient and handicap accessible, with extra storage rooms behind the elevator on the first and second floors. The first-floor guest bedroom bathroom has been thoughtfully upgraded to be handicap accessible, ensuring ease of use for all residents. Modern laminate flooring and updated common living areas enhance the home's classic elegance. A cloud-enabled security system adds an extra layer of safety and convenience. The backyard is beautifully maintained, featuring an iron fence, a large covered patio, and mature landscaping, providing a perfect setting for relaxation and entertainment. The dedicated theater room, complete with a built-in projector and immersive surround sound, offers a cinematic experience. Additionally, the pool table in the second-floor family room will stay and convey with the sale of the property. This thoughtfully upgraded home is designed to accommodate various needs and lifestyles, combining luxury, practicality, and modern conveniences.
$1,250,000
17 GRANTHAM GLEN San Antonio, TX 78257
- Type:
- Single Family
- Sq.Ft.:
- 3,966
- Status:
- Active
- Beds:
- 4
- Lot size:
- 0.19 Acres
- Year built:
- 2021
- Baths:
- 5.00
- MLS#:
- 1805871
- Subdivision:
- THE DOMINION
ADDITIONAL INFORMATION
Nestled in the prestigious guard-gated community of The Dominion, this elegant home offers a perfect blend of luxury and modern living. The open floor plan is flooded with natural light, ideal for both entertaining and family gatherings. The gourmet kitchen features top-of-the-line appliances, a custom quartz waterfall island, open shelving, and soft-close cabinets. Adjacent to the kitchen, the tiled office with built-in shelving and a bar area adds a touch of sophistication. The home boasts hardwood floors in all bedrooms, including the master closet, and porcelain tiles in the formal dining room and loft. The master suite offers a spa-like bath and a custom walk-in closet by Inspired Closet. Upgraded lighting fixtures with dimmers, touchless window blinds, and remodeled powder room enhance the modern amenities. The laundry room is equipped with built-in cabinets and shelving. The exterior features a meticulously landscaped yard, travertine-paved front porch, epoxy-coated patios and driveway, and custom ironwork and glass doors for the wine cellar. Plantation shutters and permanent planter boxes add to the home's curb appeal. Residents enjoy access to world-class amenities, including a championship golf course, tennis courts, and a prestigious country club with fine dining and social events available with membership.
$999,999
165 Westcourt San Antonio, TX 78257
- Type:
- Single Family
- Sq.Ft.:
- 3,194
- Status:
- Active
- Beds:
- 4
- Lot size:
- 0.17 Acres
- Year built:
- 2024
- Baths:
- 5.00
- MLS#:
- 1801421
- Subdivision:
- THE DOMINION
ADDITIONAL INFORMATION
Welcome to this stunning brand-new 2-story transitional contemporary garden home, a masterpiece of modern design and luxury living. Boasting 4 generously sized bedrooms and 4.5 exquisite bathrooms, this home provides ample space for you and your family to thrive. As you step inside, you'll immediately notice the seamless blend of organic materials, featuring gorgeous wood floors and an abundance of windows that flood the space with natural light, creating an open and airy atmosphere. The heart of the home is the main living area, where you'll be captivated by the soaring ceilings that provide a sense of grandeur and elegance. A floor-to-ceiling large format tile surround on the fireplace adds a touch of sophistication and warmth to the space, creating the perfect spot for cozy gatherings or quiet evenings by the fire. The primary retreat is a true oasis, featuring a spa-like bathroom that offers a serene escape from the daily hustle and bustle. Pamper yourself in the luxurious bath or step into the oversized shower for a rejuvenating experience. For those who need a dedicated workspace, a formal study awaits, providing a quiet and productive environment. The entryway is graced with a stunning glass-fitted stairway that is absolutely breathtaking, setting the tone for the modern elegance that awaits throughout the home. But the allure doesn't stop indoors. Outside, you'll find a spacious and inviting patio living area, perfect for entertaining guests, dining al fresco, or simply relaxing in the beautiful garden surroundings. This garden home is a true gem, combining contemporary design with comfortable living spaces and luxurious finishes. Don't miss the opportunity to make it your own and experience the epitome of modern living ** Don't miss out on up to a 1% lender credit from Rapid Mortgage, LLC. Refer to agent remarks. Not a commitment to lend. Terms may apply **
- Type:
- Other
- Sq.Ft.:
- 1,456
- Status:
- Active
- Beds:
- 3
- Year built:
- 2012
- Baths:
- 2.00
- MLS#:
- 1801058
ADDITIONAL INFORMATION
Nestled in the highly sought-after area of La Cantera Pkwy, this stunning condominium offers a luxurious and upscale living experience. Boasting 3 bedrooms and 2 bathrooms, this condo features ceramic tile flooring throughout the space and high-quality kitchen cabinets with quartz countertops. The modern light color scheme and abundance of natural light enhance the overall ambiance of the unit. Positioned in top floor of the building, the condo provides breathtaking views of the community pool. Enjoy wonderful common areas which include 3 elevators for the service of its owners.
- Type:
- Single Family
- Sq.Ft.:
- 2,975
- Status:
- Active
- Beds:
- 4
- Lot size:
- 0.19 Acres
- Year built:
- 2018
- Baths:
- 4.00
- MLS#:
- 1798818
- Subdivision:
- SHAVANO HIGHLANDS
ADDITIONAL INFORMATION
Experience the charm of true Texas living in this stunning home located in the highly sought-after Shavano Highlands. A combination stone and stucco facade, complemented by classy landscaping and a well-maintained lawn, sets the stage for this exceptional residence. Enter through a fenced porch to a breathtaking custom-made iron and privacy glass front door. Inside, cathedral ceilings and custom touches create an inviting atmosphere. Wood floors gracefully extend through the entry, living room, and dining areas. The dining room, illuminated by a sparkling light fixture, offers serene views of the patio. The gourmet kitchen, equipped with built-in Bosch appliances, a 5-burner gas stove, custom cabinetry, and granite counters, is a chef's dream. A cozy breakfast nook overlooks the backyard, while floor-to-ceiling rolling iron doors and windows effortlessly connect to the outdoor space featuring a sparkling pool and jacuzzi. The open concept layout, with two dining areas and a spacious island kitchen, is perfect for entertaining. The primary suite boasts a tray ceiling and a luxurious ensuite with split vanities, a soaking tub, and a walk-in shower. Two additional bedrooms provide flexible living options. Embrace the perfect blend of elegance and comfort in this exquisite home.
$1,600,000
4 WHITECHURCH LN San Antonio, TX 78257
- Type:
- Single Family
- Sq.Ft.:
- 6,105
- Status:
- Active
- Beds:
- 6
- Lot size:
- 0.55 Acres
- Year built:
- 1985
- Baths:
- 8.00
- MLS#:
- 1800141
- Subdivision:
- THE DOMINION
ADDITIONAL INFORMATION
Located in the prestigious community of The Dominion.This extremely large home has been remodeled with brand new cherry wood cabinets,granite counter tops,and no expense was spared for the appliances in the kitchen.The master retreat has been carefully designed to achieve the utmost in elegance and includes an oversize spa bath and 1 fireplace of 3 throughout.The sophisticated oak study/library is a quiet retreat for reading or work.There is a large sparkling pool and hot tub. Seller financing available!
$1,299,000
1 CLUBHOUSE GRN San Antonio, TX 78257
- Type:
- Single Family
- Sq.Ft.:
- 4,595
- Status:
- Active
- Beds:
- 5
- Lot size:
- 0.42 Acres
- Year built:
- 1995
- Baths:
- 6.00
- MLS#:
- 1795530
- Subdivision:
- THE DOMINION
ADDITIONAL INFORMATION
Nestled in the prestigious Dominion community, this timeless single-story estate exudes a perfect blend of clean sophistication and transitional modern design offering 5 bedrooms, 5.5 bath, 3 car garage, separate golf cart garage, and 4595 square feet. As you step inside, the elegance of marble floors and the sparkle of exquisite chandeliers draw your eye to the high ceilings, and featuring 4 fireplaces creating ambience in all living ares, study, and primary bedroom. The lovely wine storage behind custom iron doors at the entry provides a prominent display of your wine collection. The expansive views of the 10th hole of The Dominion Golf Course providing amazing views and and appeals the golf enthusiast. This home is designed for both grand entertaining and intimate gatherings. The formal living and dining rooms are complemented by a stylish bar, setting the stage for memorable evenings. The newly remodeled Chef's kitchen, featuring stainless steel appliances and custom solid wood cabinetry, opens seamlessly to the secondary family room, creating a warm and inviting space for daily living. The master suite is a true retreat, with stunning hardwood floors, a cozy fireplace, and a spa-like bathroom that boasts his and hers closets. The private patio offers serene views of the golf course, making it the perfect spot for morning coffee or evening relaxation. Guests are comfortably accommodated in three spacious secondary bedrooms, each with en-suite bathrooms, providing privacy and luxury. A separate fifth bedroom with a full bath offers additional flexibility with private side entry, ideal for guests or live-in help accessing this space from the garage. Outside, the lush greenery and multiple patios create a serene oasis. The summer kitchen is perfect for al fresco dining, with the beauty of The Dominion Golf Course and mature trees as your backdrop. Solar Panels make electricity bill about $20-$25/month! This estate is more than a home; it's a lifestyle of unparalleled elegance and comfort.
- Type:
- Other
- Sq.Ft.:
- 1,456
- Status:
- Active
- Beds:
- 3
- Year built:
- 2012
- Baths:
- 2.00
- MLS#:
- 1795298
- Subdivision:
- Ricchi Luxury Condos
ADDITIONAL INFORMATION
You'll love living in luxury. This spacious 3 bedroom, 2 bath unit is located just outside The Rim shopping center and minutes away from the Shops at La Cantera and Six Flags Fiesta Texas. Enjoy pool views from the balcony, this fifth floor Condo provides complete privacy and boasts porcelain tile throughout, white quartz counter tops, and stainless steel appliances. This beautifully furnished home is move-in ready! Condominium offers stunning, resort-style amenities, such as pool, BBQ area, outdoor lounge, party room in the clubhouse, two gyms, conference room, game room, an elegant lobby with a stocked coffee bar and 24/7 concierge service.
$1,279,000
3 TOURNAMENT GREEN San Antonio, TX 78257
- Type:
- Single Family
- Sq.Ft.:
- 4,487
- Status:
- Active
- Beds:
- 4
- Lot size:
- 0.45 Acres
- Year built:
- 1999
- Baths:
- 5.00
- MLS#:
- 1794961
- Subdivision:
- THE DOMINION
ADDITIONAL INFORMATION
CUSTOM ONE STORY ON THE 11TH TEE BOX...OPEN WITH LOTS OF VIEWS OF THE GOLF COURSE....GOOD FLOW OPEN FLOOR PLAN WITH OVERSIZED ROOMS...GREAT WET BAR AREA....OVERSIZED GARAGE WITH RAMP ENTRY (CAN BE REMOVED)...VERY CLEAN AND LIGHT...CLOSETS TO DIE FOR..HUGE MASTER BATH ROOM FOR EXERCISE EQUIP.....4 BEDROOM SUITES PLUS HALF BATH...NEWER ROOF AND REFRIGERATOR...GREAT COVERED PATIO FOR ENJOYING THE GOLFER ACTIVITY
- Type:
- Other
- Sq.Ft.:
- 1,456
- Status:
- Active
- Beds:
- 2
- Year built:
- 2012
- Baths:
- 3.00
- MLS#:
- 1789252
ADDITIONAL INFORMATION
Enjoy lock and leave living! This incredible Ricchi Luxury Condominium is located at The Rim, giving owners access to great shopping, dining, entertainment and access to I10 and 1604. Owners enjoy a gated entry as well as a resort pool and access to the San Antonio Trail system. The two large bedrooms are en-suites and there is a half bath for guests.This condo is a great option as a second home, a place for a busy professional, a first home buyer or someone who just wants low maintenance living.
- Type:
- Single Family
- Sq.Ft.:
- 2,815
- Status:
- Active
- Beds:
- 4
- Lot size:
- 0.16 Acres
- Year built:
- 2010
- Baths:
- 3.00
- MLS#:
- 1787354
- Subdivision:
- PRESIDIO
ADDITIONAL INFORMATION
Meticulously maintained home in desired community Presidio, convenient to 1604/Shavano area. Transitional for any style & designer/neutral color palette. Ultra-functional open floor plan. Master, utility, & bedrooms up. Master bath features dual vanity, garden tub, huge walk in closet. 4thbedroom downstairs can be office over looking the front yard view. Exemplary elementary school. Close to 1604, I-10, La Cantera. This well built home is ready for the new owner! THIS WELL BUILT HOME IS READY FOR THE NEW OWNER!
$1,339,990
20318 Portico Run San Antonio, TX 78257
- Type:
- Single Family
- Sq.Ft.:
- 4,221
- Status:
- Active
- Beds:
- 5
- Lot size:
- 0.64 Acres
- Year built:
- 2024
- Baths:
- 5.00
- MLS#:
- 1786122
- Subdivision:
- Verandas At The Rim
ADDITIONAL INFORMATION
**Added 5th Bedroom, Fireplace, Extensions at Owner's Suite, Breakfast Nook & Covered Patio, Study, Media Room, Wet Bar** Stop into Verandas at the Rim to view this magnificent two-story "Monarch" floorplan by Brightland Homes. This 4221 sqft home has 5 bedrooms, 4.5 baths, a media room, and a 3-car Garage. The large family room has a 42" fireplace with modern precast stone surround with gas logs and a glass front. The open kitchen has a large chef's island, built-in double ovens, and microwave, externally circulated wood vent hood, 42" wood cabinets with crown moulding with glass doors on two of the upper cabinets, stainless steel appliances with gas cooktop, upgraded Omega-stone countertops, and a walk-in pantry. There is a 3' extension at the breakfast nook and added floor cabinets with countertops matching the kitchen. The owner's suite has a 3' extension adding 60sqft to the room. The bathroom has separate vanities, one on each side of the stand-alone pedestal tub with tile surround and floor and a seat at the window above, a walk-in frameless shower with a seat, a private toilet, and a large walk-in closet with a bench. A secondary first-floor bedroom and full bath have been added ILO a home management area. There is a study ILO of a secondary living room. The utility room has added cabinets with granite countertops and a sink. Upstairs there are three bedrooms two full bathrooms, and a large media room with a wet bar that includes a sink, microwave, mini refrigerator, sink, and granite countertops. The exterior has two garages one housing two cars and one housing one car, a professionally landscaped front yard with sprinkler system, and an enlarged covered patio. **Photos shown may not represent the listed house**

San Antonio Real Estate
The median home value in San Antonio, TX is $254,600. This is lower than the county median home value of $267,600. The national median home value is $338,100. The average price of homes sold in San Antonio, TX is $254,600. Approximately 47.86% of San Antonio homes are owned, compared to 43.64% rented, while 8.51% are vacant. San Antonio real estate listings include condos, townhomes, and single family homes for sale. Commercial properties are also available. If you see a property you’re interested in, contact a San Antonio real estate agent to arrange a tour today!
San Antonio, Texas 78257 has a population of 1,434,540. San Antonio 78257 is less family-centric than the surrounding county with 31.3% of the households containing married families with children. The county average for households married with children is 32.84%.
The median household income in San Antonio, Texas 78257 is $55,084. The median household income for the surrounding county is $62,169 compared to the national median of $69,021. The median age of people living in San Antonio 78257 is 33.9 years.
San Antonio Weather
The average high temperature in July is 94.2 degrees, with an average low temperature in January of 40.5 degrees. The average rainfall is approximately 32.8 inches per year, with 0.2 inches of snow per year.
