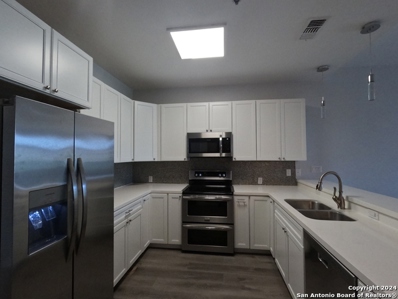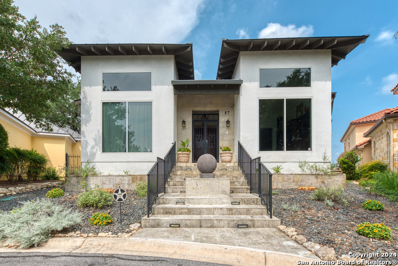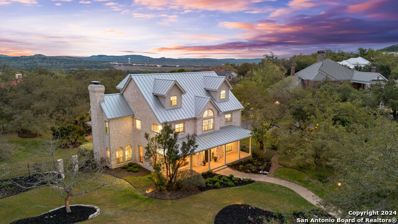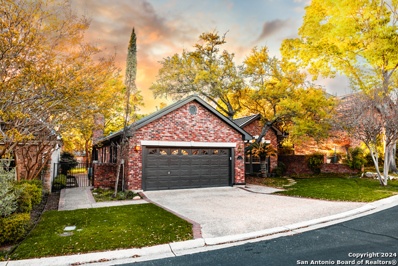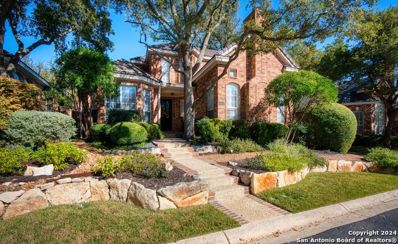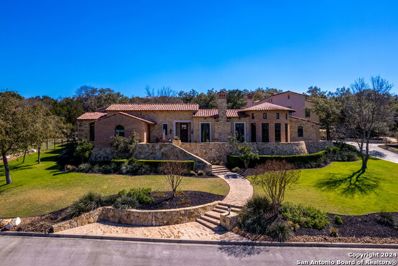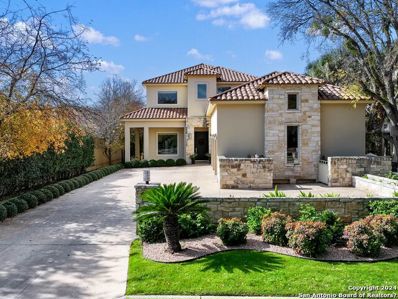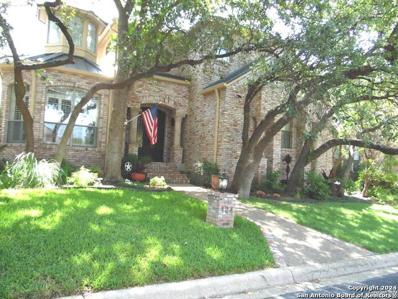San Antonio TX Homes for Sale
- Type:
- Other
- Sq.Ft.:
- 1,613
- Status:
- Active
- Beds:
- 2
- Year built:
- 2012
- Baths:
- 3.00
- MLS#:
- 1776473
ADDITIONAL INFORMATION
You'll love this spacious 2BR/2.5 BA luxury condominium. It has an open floor plan and is located in the desirable La Cantera Pkwy area adjacent to the RIM. This spectacular condo has new ceramic tile floors, new kitchen cabinets, private master suite and patio with views of glistening pool, waterfalls and bluffs. This luxury condominium is minutes away from the Shops at La Cantera and Six Flags Fiesta Texas. You don't want to miss this one, come see it today!
$1,750,000
17 Aston Glen San Antonio, TX 78257
- Type:
- Single Family
- Sq.Ft.:
- 5,412
- Status:
- Active
- Beds:
- 5
- Lot size:
- 0.2 Acres
- Year built:
- 2015
- Baths:
- 9.00
- MLS#:
- 1775349
- Subdivision:
- THE DOMINION
ADDITIONAL INFORMATION
Welcome to this unique luxury home in the prestigious Dominion subdivision. This modern and spacious estate is the epitome of upscale living, nestled within a community renowned for its exclusive amenities. The main entrance includes a private gated foyer for enhanced security and a detached guest suite for added privacy. This expansive residence boasts five bedrooms, seven bathrooms and two half baths. Step inside to a spacious living/dining room, discover a chef's dream kitchen, complete with top-of-the-line appliances, gas cooktop, double islands, double ovens, warming drawer, custom cabinetry and a spacious walk-in pantry. Additional highlights include a butler's pantry and wet bar, adjacent to the dining room with secure storage. A centerpiece courtyard features a martini pool, fireplace, and steam sauna, creating an oasis of tranquility and entertainment. This property is ideally suited for individuals seeking minimal yard upkeep.
$1,495,000
24 DEVON WOOD San Antonio, TX 78257
- Type:
- Single Family
- Sq.Ft.:
- 6,413
- Status:
- Active
- Beds:
- 6
- Lot size:
- 0.84 Acres
- Year built:
- 1993
- Baths:
- 7.00
- MLS#:
- 1759768
- Subdivision:
- THE DOMINION
ADDITIONAL INFORMATION
Pure elegant Texas Hill Country style craftsmanship nestled on a spectacular .84 acre corner lot with 50+ mature trees in the heart of Dominion Estates. Mature drought-tolerant plants with landscape lighting front and back, full sprinkler system, and wrought iron fence. Three (3) separate living areas include a formal area, a cozy fireplace hearth room, and a living room adjacent to the tranquil sunroom facing east opening to a spacious backyard. Remodeled gourmet island kitchen with high-end appliances, warming drawer, cabinet refrigerator with two (2) sub-zero freezer drawers, granite countertops, breakfast area, and plenty of storage. Spectacular natural wood-paneled oversized study with built-ins perfect for home office. Updates throughout the whole house with Mann Andino hardwood floors, travertine tile, craftsman trim, wainscoting, high baseboards, toggle light switches, rounded windows, wood plantation shutters, high-end lighting fixtures, and canister lighting. Spacious primary retreat with fireplace and attached sitting room with built-ins. Huge primary bath with marble floors, large his and hers closets and oversized whirlpool garden tub. All secondary bedrooms with built-ins and beautifully remodeled en-suite full baths and updated fixtures. Two (2) 5-ton premier HVAC systems were installed in 2019 with an additional 2-ton HVAC system installed for the upstairs bonus area. A seam metal roof was installed in 2019. Gas tankless water heater. Professionally installed whole house surge protection. Walk-in Texas basement with radiant attic barrier. Unique 3-car rear entrance garage with high ceilings and basketball court inside the garage. Large rear driveway and separate rear entrance golf cart garage. San Antonio's premier community with 24-hour guarded gate access and on-site championship golf course, tennis, pickleball, walking trails, basketball courts, swimming pool, restaurant, bar, clubhouse and lots of social activities for kids and adults. Featured on Page 97 in current edition of Luxury Home Magazine.
$740,000
6 REGENT ARMS San Antonio, TX 78257
- Type:
- Single Family
- Sq.Ft.:
- 2,385
- Status:
- Active
- Beds:
- 3
- Lot size:
- 0.16 Acres
- Year built:
- 1993
- Baths:
- 3.00
- MLS#:
- 1763156
- Subdivision:
- THE DOMINION
ADDITIONAL INFORMATION
Welcome to your sanctuary in The Dominion, where luxury living meets natural beauty. This exquisite home offers 3 beds, 2.5 baths, and stunning views of the adjacent golf course from its serene cul-de-sac location. Inside, gleaming hardwood floors and a gourmet kitchen with granite countertops set the stage for elegant living. The spacious living room features a cozy fireplace and panoramic views, perfect for entertaining or quiet evenings. The luxurious master suite offers a spa-like ensuite and ample closet space, while two additional bedrooms provide versatility. Outside, a covered patio overlooks landscaped grounds, creating a private oasis for al fresco dining or relaxation.
- Type:
- Single Family
- Sq.Ft.:
- 3,101
- Status:
- Active
- Beds:
- 3
- Lot size:
- 0.12 Acres
- Year built:
- 1994
- Baths:
- 3.00
- MLS#:
- 1762741
- Subdivision:
- THE DOMINION
ADDITIONAL INFORMATION
Nestled in "The Gardens at The Dominion", this impeccably maintained home offers convenience and charm. Enjoy easy access via the Aue guard gate. High ceilings amplify the spaciousness, while the expansive kitchen offers ample storage. Professionally landscaped grounds highlight the exterior, complemented by abundant built-ins indoors. Downstairs primary suite features oversized space with a sitting area, generous his-and-her closets and separate vanities. Upstairs there are two bedrooms along with an additional living space. New carpet has been installed October 2024. Enjoy close proximity to IH-10, The Rim, La Cantera, and 1604! Don't miss out on this exceptional value in The Dominion. Be sure to visit the Dominion Country Club to learn more about the memberships available.
$3,420,000
11 PASEO VALENCIA San Antonio, TX 78257
- Type:
- Single Family
- Sq.Ft.:
- 6,419
- Status:
- Active
- Beds:
- 5
- Lot size:
- 0.98 Acres
- Year built:
- 2011
- Baths:
- 6.00
- MLS#:
- 1756070
- Subdivision:
- THE DOMINION
ADDITIONAL INFORMATION
***OWNER FINANCING IS AVAILABLE @ 5% APR, call for details*** Nestled atop a hillside on nearly an acre of land, the 2012 Parade Home in The Dominion epitomizes elegance and sophistication. Crafted with meticulous attention to detail, this residence boasts a seamless blend of natural stone, marble, and wood throughout its expansive interior. Step into the heart of the home, where a gourmet kitchen awaits, complemented by a generously sized auxiliary kitchen for effortless entertaining. Aluminum clad wood windows frame panoramic views of the surrounding landscape, while a custom clay tile roof adds timeless charm to the exterior. Designed around a tranquil courtyard and sparkling pool, this sanctuary offers five bedrooms, including a luxurious master suite and three additional bedrooms upstairs. A dedicated study and exercise room provide spaces for both productivity and wellness. Indulge in the comfort of walnut cabinets, marble, and wood flooring underfoot, while foam insulation ensures energy efficiency year-round. Outside, a terrace beckons with magnificent vistas, inviting you to savor moments of serenity and soak in the natural beauty that surrounds this exceptional property.
$1,325,000
65 CHAMPIONS LN San Antonio, TX 78257
- Type:
- Single Family
- Sq.Ft.:
- 4,415
- Status:
- Active
- Beds:
- 4
- Lot size:
- 0.27 Acres
- Year built:
- 2006
- Baths:
- 6.00
- MLS#:
- 1740192
- Subdivision:
- THE DOMINION
ADDITIONAL INFORMATION
Exquisitely designed, this contemporary estate within The Dominion boasts a seamless, flowing layout tailored for a luxurious and comfortable lifestyle. The home's tremendous quality is evident in the details: Italian marble floors, custom architectural features, upgraded light fixtures, and the chef's kitchen with custom Scavolini Italian cabinets and Zodiaq quartz countertops, Miele appliances, and a Viking refrigerator/freezer. The master retreat is a sanctuary, complete with a spa-like bathroom. Guest suites enjoy California closets, Scavolini custom cabinets, and Frattini Italian light fixtures in the bathrooms, along with Duravit plumbing fixtures. An office space with an en-suite bath leads to a meditation/zen room. Additional maid's quarters with a full bathroom are found on the main level. Outdoors, tranquility awaits with seamless indoor-outdoor living. A premier pool with a spacious covered patio, extensive IPE wood decking, and the perfect backdrop - golf course views, being backed onto the 15th hole at the Dominion Country Club - complete this stunning property.
- Type:
- Single Family
- Sq.Ft.:
- 3,138
- Status:
- Active
- Beds:
- 3
- Lot size:
- 0.15 Acres
- Year built:
- 2000
- Baths:
- 4.00
- MLS#:
- 1725545
- Subdivision:
- The Dominion
ADDITIONAL INFORMATION
Bexar Appraisal District's 2024 Notice of Appraised Value shows Total Market Value is $724,790. Renowned architect Gustavo Arredondo designed this beautiful custom home in The Dominion. Step into the 2-story entry hall, high tray ceilings and solid wood 8-ft doors create visual space throughout the downstairs. The living room has a wood-burning fireplace, French doors leading out to the covered tile patio and opens to the informal eating area and kitchen. Three Velux skylights flood the area with natural light. Island kitchen with granite countertops has 2018 stainless steel KitchenAid dishwasher, microwave and electric stove with double ovens (a gas vent was installed at build). An archway leads to the separate formal dining room with hand-scraped wood floor, lots of windows, and a soaring octagonal cupola above the dining table. There is a well-located half-bath off of the entry area. The spacious owners' suite has hand-scraped wood floor and sitting area with French doors also opening to the patio and back yard. The owners' tiled bathroom has it all: double sinks, a jetted garden tub, stained glass window, television, king-sized walk-in shower, and spacious closet. Upstairs there is an inviting family room, two bedrooms (each with ensuite full bathroom), and a kids' playroom decked out for games, movies and sleepovers! An energy-efficient 4-zone HVAC system was installed in 2015 and the standing seam metal roof was installed in 2020. The private, landscaped, wrought-iron-fenced back yard makes this warm family home a must see. Many mature trees front and back.
$2,495,000
31 Queens Hill San Antonio, TX 78257
- Type:
- Single Family
- Sq.Ft.:
- 6,008
- Status:
- Active
- Beds:
- 4
- Lot size:
- 0.56 Acres
- Year built:
- 2004
- Baths:
- 5.00
- MLS#:
- 7887728
- Subdivision:
- Dominion
ADDITIONAL INFORMATION
Only once in a lifetime does luxury living like this come along-private courtyard entry sets the tone with spacious patios, fireplace, elevated pool, spa and outdoor dining/ entertaining area. Step inside to soak in Santa Barbara inspired style with light bathed interiors, travertine and wood flooring, 26ft mirrored entry and gallery with groin ceiling showcasing formal living and dining that opens to the outdoor patios. Wonderful gourmet kitchen has a custom pot rack, commercial style range, built-in refrigerator and flows into casual dining and living with fireplace. Secluded primary suite with 5-star hotel worthy bath, custom closet, cedar storage plus exercise or large dressing/lounge area overlooking the back covered patios with rock wall privacy. Sleeping area with fireplace and sitting area has private outside access. Spacious ensuite study is a revelation-currently combining the 4th bedroom for a study plus an additional living area with private garage access. Two additional private ensuite guest suites give this home a resort feel. Over half acre lot offers ultimate privacy in one of the most prestigious neighborhoods in the city of San Antonio. .


Listings courtesy of Unlock MLS as distributed by MLS GRID. Based on information submitted to the MLS GRID as of {{last updated}}. All data is obtained from various sources and may not have been verified by broker or MLS GRID. Supplied Open House Information is subject to change without notice. All information should be independently reviewed and verified for accuracy. Properties may or may not be listed by the office/agent presenting the information. Properties displayed may be listed or sold by various participants in the MLS. Listings courtesy of ACTRIS MLS as distributed by MLS GRID, based on information submitted to the MLS GRID as of {{last updated}}.. All data is obtained from various sources and may not have been verified by broker or MLS GRID. Supplied Open House Information is subject to change without notice. All information should be independently reviewed and verified for accuracy. Properties may or may not be listed by the office/agent presenting the information. The Digital Millennium Copyright Act of 1998, 17 U.S.C. § 512 (the “DMCA”) provides recourse for copyright owners who believe that material appearing on the Internet infringes their rights under U.S. copyright law. If you believe in good faith that any content or material made available in connection with our website or services infringes your copyright, you (or your agent) may send us a notice requesting that the content or material be removed, or access to it blocked. Notices must be sent in writing by email to [email protected]. The DMCA requires that your notice of alleged copyright infringement include the following information: (1) description of the copyrighted work that is the subject of claimed infringement; (2) description of the alleged infringing content and information sufficient to permit us to locate the content; (3) contact information for you, including your address, telephone number and email address; (4) a statement by you that you have a good faith belief that the content in the manner complained of is not authorized by the copyright owner, or its agent, or by the operation of any law; (5) a statement by you, signed under penalty of perjury, that the inf
San Antonio Real Estate
The median home value in San Antonio, TX is $254,600. This is lower than the county median home value of $267,600. The national median home value is $338,100. The average price of homes sold in San Antonio, TX is $254,600. Approximately 47.86% of San Antonio homes are owned, compared to 43.64% rented, while 8.51% are vacant. San Antonio real estate listings include condos, townhomes, and single family homes for sale. Commercial properties are also available. If you see a property you’re interested in, contact a San Antonio real estate agent to arrange a tour today!
San Antonio, Texas 78257 has a population of 1,434,540. San Antonio 78257 is less family-centric than the surrounding county with 31.3% of the households containing married families with children. The county average for households married with children is 32.84%.
The median household income in San Antonio, Texas 78257 is $55,084. The median household income for the surrounding county is $62,169 compared to the national median of $69,021. The median age of people living in San Antonio 78257 is 33.9 years.
San Antonio Weather
The average high temperature in July is 94.2 degrees, with an average low temperature in January of 40.5 degrees. The average rainfall is approximately 32.8 inches per year, with 0.2 inches of snow per year.
