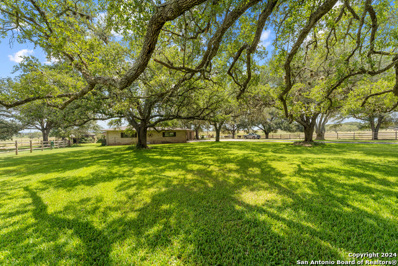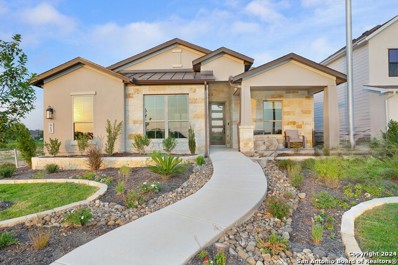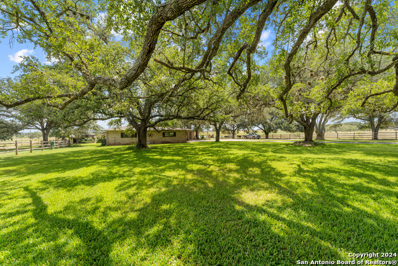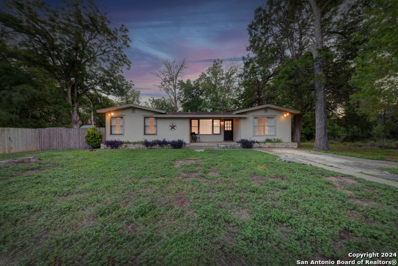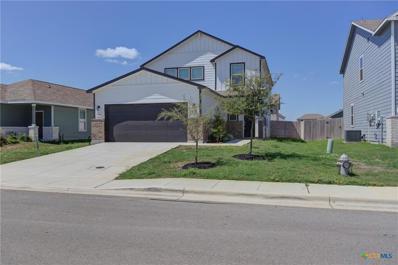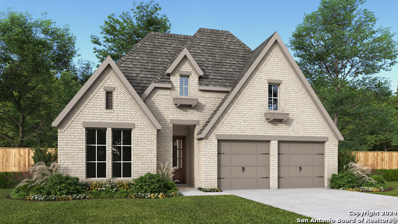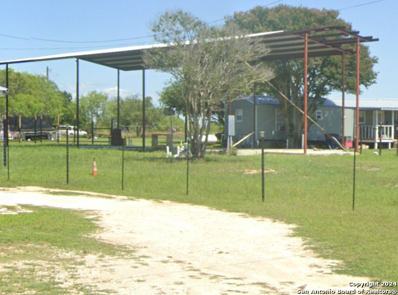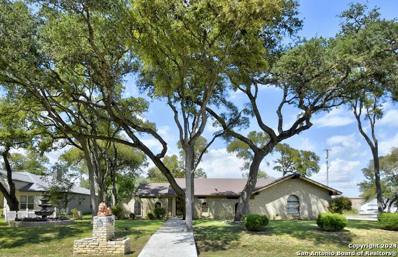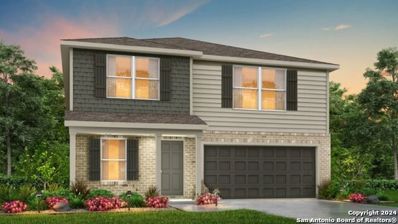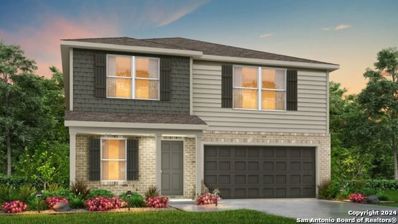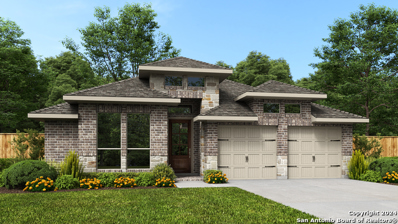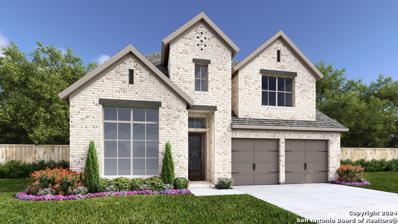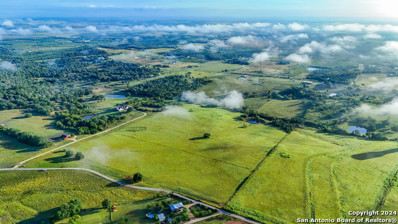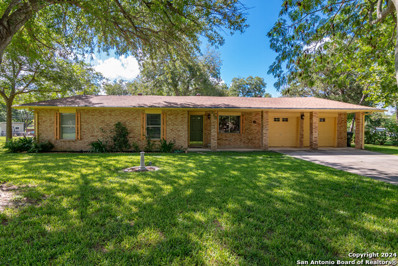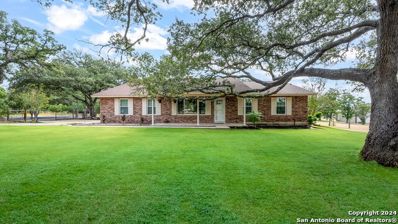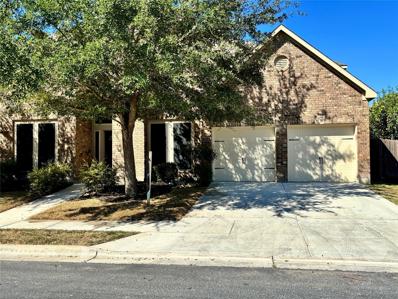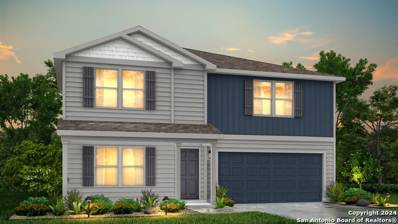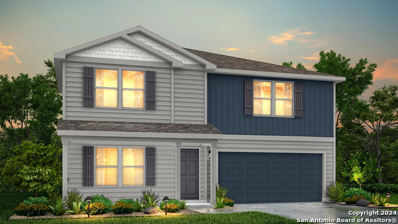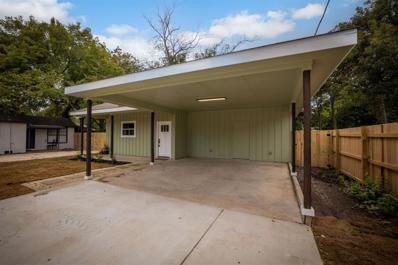Seguin TX Homes for Sale
$2,400,000
355 Pine Meadow Seguin, TX 78155
- Type:
- Other
- Sq.Ft.:
- 2,455
- Status:
- Active
- Beds:
- 5
- Year built:
- 1969
- Baths:
- 4.00
- MLS#:
- 1808730
ADDITIONAL INFORMATION
WOW STEP INTO THIS BLAST FROM THE PAST ONE OF A KIND VINTAGE RANCH!! This ranch boasts endless amenities, welcoming you in with breathtaking 100 plus year old oak trees surrounding the property. 102 acres of ranch land for all your outdoors pleasures including hunting, ranching, farming and fishing. The possibilities are endless with two large tanks, two water wells and working cattle pens. Well maintained 2455 sqft home features 2 bedrooms, 2 bath with large living room, dining room, sun room and office space/ flex space for additional bedroom. Granite countertops in the kitchen with travertine backsplash and double ovens. Large inviting in ground pool features large covered picnic area with cabana house featuring full bathroom and kitchenette. Pool has been resurfaced within the past few years. Entertainment at your fingertips. Backyard also encompasses a green house with storage. Property includes barely lived in 1921 sqft mobile home in amazing condition. 1200 sqft shop is air conditioned and on a concrete slab. Next to shop is large RV storage enclosed with roll up door. Bring your animals and family for an abundance of country fun! Prime location only minutes to downtown Seguin off HWY 123 and 38 miles to downtown San Antonio. Easy access to I-10 and I-30. Come make quiet country living yours today!
$572,602
912 NOLTE BEND Seguin, TX 78155
- Type:
- Single Family
- Sq.Ft.:
- 2,239
- Status:
- Active
- Beds:
- 3
- Lot size:
- 0.14 Acres
- Year built:
- 2024
- Baths:
- 3.00
- MLS#:
- 1808709
- Subdivision:
- NOLTE FARMS
ADDITIONAL INFORMATION
This home is for sale as a Model home lease back. This stunning open concept model home features so many upgrades: Kitchen Aid appliance package includes double ovens, 6 burner gas cook top, under cabinet lighting, chimney vent hood, quartz countertops throughout, interior and exterior fireplace, extended covered patio, beautiful interior design touches, upgraded lighting throughout, oversized master walk-in shower with double vanities and knee space, luxury vinyl plank flooring throughout (no carpet), glass slider door off family room, 12' tray ceiling at entry, 11' ceilings at great room and dining and so much more! Room sizes are approximate. Thank you for showing! THE MONTHLY INCENTIVE OF $10,000 HAS BEEN APPLIED OFF THE SALES PRICE!
$274,990
305 JEAN ST Seguin, TX 78155
- Type:
- Single Family
- Sq.Ft.:
- 1,362
- Status:
- Active
- Beds:
- 3
- Lot size:
- 0.13 Acres
- Year built:
- 2024
- Baths:
- 2.00
- MLS#:
- 1808700
- Subdivision:
- HANNAH HEIGHTS
ADDITIONAL INFORMATION
The charming Frio plan includes three bedrooms with two bathrooms & a massive family room!
$675,000
435 PINE MEADOW RD Seguin, TX 78155
- Type:
- Single Family
- Sq.Ft.:
- 2,455
- Status:
- Active
- Beds:
- 2
- Lot size:
- 4.39 Acres
- Year built:
- 1969
- Baths:
- 2.00
- MLS#:
- 1808688
- Subdivision:
- GORTARI E
ADDITIONAL INFORMATION
WOW STEP INTO THIS BLAST FROM THE PAST ONE OF A KIND VINTAGE PROPERTY!! This property boasts endless amenities, welcoming you in with breathtaking 100 plus year old oak trees surrounding the property. There is one water well on property. Well maintained 2455 sqft home features 2 bedrooms, 2 bath with large living room, dining room, sun room and office space/ flex space for additional bedroom. Granite countertops in the kitchen with travertine backsplash and double ovens. Large inviting in ground pool features large covered picnic area with cabana house featuring full bathroom and kitchenette. Pool has been resurfaced within the past few years. Entertainment at your fingertips. Backyard also encompasses a green house with storage. Bring your animals and family for an abundance of country fun! Prime location only minutes to downtown Seguin off HWY 123 and 38 miles to downtown San Antonio. Easy access to I-10 and I-30. Come make quiet country living yours today!
$324,990
300 JILLS PATH Seguin, TX 78155
- Type:
- Single Family
- Sq.Ft.:
- 1,915
- Status:
- Active
- Beds:
- 3
- Lot size:
- 0.16 Acres
- Year built:
- 2024
- Baths:
- 2.00
- MLS#:
- 1808656
- Subdivision:
- HANNAH HEIGHTS
ADDITIONAL INFORMATION
The unique Sabine plan boasts three bedrooms with walk-in closets, two bathrooms & a private study!
$279,990
205 Lina Way Seguin, TX 78155
- Type:
- Single Family
- Sq.Ft.:
- 1,704
- Status:
- Active
- Beds:
- 3
- Lot size:
- 0.13 Acres
- Year built:
- 2024
- Baths:
- 2.00
- MLS#:
- 1808651
- Subdivision:
- Swenson Heights
ADDITIONAL INFORMATION
Love where you live in Swenson Heights in Seguin, TX! The Messina floor plan is a charming 1-story home with 3 bedrooms, 2 baths, and 2-car garage. This home has it all, including vinyl plank flooring throughout the common areas! The gourmet kitchen is sure to please with 42" cabinetry and granite countertops. You'll love the privacy this split floor plan offers for the bedrooms! Retreat to the secluded Owner's Suite featuring an oversized shower and a walk-in closet. Don't miss your opportunity to call Swenson Heights home, schedule a visit today!
$330,000
1965 FM 464 Seguin, TX 78155
- Type:
- Single Family
- Sq.Ft.:
- 1,416
- Status:
- Active
- Beds:
- 3
- Lot size:
- 1.09 Acres
- Year built:
- 1944
- Baths:
- 2.00
- MLS#:
- 1808435
- Subdivision:
- CLEMENTS J D
ADDITIONAL INFORMATION
Don't miss your chance with this charming home that's nestled on over an acre full of mature majestic trees! This house features 3 large bedrooms, 2 fully updated modern bathrooms, fresh neutral paint, original wood floors in some areas, and new carpet and laminate in the rest. Enjoy the natural light that fills this open home, the countryside setting, the large lot with separate garage and workshop and well maintained home ready for you!! Talk about location- this has great access to I-10 and 46 that can take you where you need to go easily!
$290,000
2420 Dielman Drive Seguin, TX 78155
- Type:
- Single Family
- Sq.Ft.:
- 2,178
- Status:
- Active
- Beds:
- 4
- Lot size:
- 0.13 Acres
- Year built:
- 2021
- Baths:
- 3.00
- MLS#:
- 556535
ADDITIONAL INFORMATION
Welcome to this charming two-story home located in the desirable Hiddenbrooke community of Seguin, TX. This 2021 home is 2,178 sq ft and offers a perfect blend of modern design and convenient living. Featuring four spacious bedrooms and 2.5 baths, the home boasts a functional open floor plan with a bright and airy ambiance. The main floor includes a well-appointed kitchen with a breakfast bar, a cozy dining area, and a living room perfect for relaxation and entertainment. The primary suite, conveniently located on the first floor, includes a double vanity and a walk-in shower. Step outside to a covered patio in the backyard, perfect for outdoor dining and relaxation, overlooking a fenced backyard ideal for various outdoor activities. Located directly across the street from the community soccer field, this property offers easy access to neighborhood amenities, including park access, making it an ideal spot for enjoying outdoor recreation. Additional highlights include an attached garage with a front entry, a laundry room with electric connections, and energy-efficient appliances like a water softener, dishwasher, and microwave. Situated on a 0.13-acre lot, this home faces northeast and enjoys the convenience of public-maintained roads and city utilities. With a manageable HOA fee, this Hiddenbrooke gem is within the Seguin ISD and offers access to nearby schools and local attractions. Close to I-10 just off 46. Don’t miss the chance to make this house your next home!
$474,900
1808 Field Brook Seguin, TX 78155
- Type:
- Single Family
- Sq.Ft.:
- 2,513
- Status:
- Active
- Beds:
- 4
- Lot size:
- 0.14 Acres
- Baths:
- 3.00
- MLS#:
- 1808227
- Subdivision:
- MEADOWS OF MILL CREEK
ADDITIONAL INFORMATION
Extended entryway with 12-foot ceilings. Game room with French doors frame the entry. Spacious family room with a wall of windows. Open kitchen offers an island with built-in seating space, 5-burner gas cooktop and a corner walk-in pantry. Primary suite with a wall of windows. Dual vanities, garden tub, separate glass enclosed shower and two walk-in closets in the primary bath. Guest suite just off the extended entry with a full bathroom and walk-in closet. Secondary bedrooms with walk-in closets. Utility room with private access to the primary bathroom. Extended covered backyard patio. Mud room just off the two-car garage.
$240,000
136 CREEKWAY LN Seguin, TX 78155
- Type:
- Single Family
- Sq.Ft.:
- 1,569
- Status:
- Active
- Beds:
- 4
- Lot size:
- 0.34 Acres
- Year built:
- 2001
- Baths:
- 2.00
- MLS#:
- 1808168
- Subdivision:
- MHPARK@CRK
ADDITIONAL INFORMATION
Schedule now/ is a great deal you must see. Stop renting when you can own this home. is on a .34 acre no HOA ready so you can call it a HOME!!
$390,000
162 LONE OAK ST Seguin, TX 78155
- Type:
- Single Family
- Sq.Ft.:
- 2,341
- Status:
- Active
- Beds:
- 3
- Lot size:
- 0.36 Acres
- Year built:
- 1977
- Baths:
- 3.00
- MLS#:
- 1808158
- Subdivision:
- OAK VILLAGE NORTH
ADDITIONAL INFORMATION
Welcome to a charming slice of 1970s nostalgia, nestled on a serene, tree-lined street. This delightful single-story home stands as a testament to timeless design, with its original wallpaper and flooring lovingly preserved and still in remarkable condition. The heart of the home is a spacious kitchen that harmoniously blends old-world charm with modern convenience, featuring updated, stainless-steel appliances, including built-in double ovens, that make cooking a pleasure. The living room, a true centerpiece, boasts a cozy wood-burning fireplace that invites you to curl up on chilly evenings and enjoy the comforting crackle of a real fire. Don't miss the second living area that offers tons of extra space for a game room, man-cave, hobby area or even a simple den. The level lot is covered with mature trees, stretches across over a third of an acre, and includes a shop with power and a 2-car, side entry garage. The property backs up to a large ranch, offering a backdrop of privacy and quietude. The roof is only 5 years old, protecting your precious investment. Experience the charm of yesteryear with the comfort of today in this lovingly maintained home. It's more than just a house-it's a place where memories are made and cherished.
$273,490
408 Jean St. Seguin, TX 78155
- Type:
- Single Family
- Sq.Ft.:
- 2,600
- Status:
- Active
- Beds:
- 5
- Lot size:
- 0.16 Acres
- Baths:
- 3.00
- MLS#:
- 1807800
- Subdivision:
- Hannah Heights
ADDITIONAL INFORMATION
To Be Built! The Jackson floorplan 5 beds / 3 full baths AND with a 2-car garage with 2600 square feet. This value can't be beaten! Perfect for growing families or those who love to entertain. The main level features a guest suite with a full bath, and an open floor plan that seamlessly connects the kitchen, dining, and living areas. The kitchen is equipped with stainless steel appliances, including a built-in microwave, & Shaker-style cabinets with 30-inch uppers. Upstairs, you'll find the Primary suite and 3 more bedrooms, a versatile loft, and two additional bathrooms. The exterior boasts an open patio and a fully sodded, landscaped lawn. We are America's Affordable Builder, offering the best value in the area.
$303,990
412 Jean St. Seguin, TX 78155
- Type:
- Single Family
- Sq.Ft.:
- 3,396
- Status:
- Active
- Beds:
- 5
- Lot size:
- 0.16 Acres
- Baths:
- 4.00
- MLS#:
- 1807793
- Subdivision:
- Hannah Heights
ADDITIONAL INFORMATION
To Be Built! The Jefferson Floorplan offers over 3300 square feet of exceptional living space. This spacious home includes 5 bedrooms & 3.5 baths, perfect for growing families or those who love to entertain. The main level features the First primary suite, a Flex Room and a half bath, and an open floor plan that seamlessly connects the kitchen, dining, and living areas. A flexible space on the first floor can serve as an office or extra living area. The kitchen is equipped with stainless steel appliances, including a built-in microwave, & Shaker-style cabinets with 30-inch uppers. Upstairs, you'll find a Second Primary Suite with a full bathroom & 3 more bedrooms and a versatile loft. The exterior boasts an open patio and a fully sodded, landscaped lawn. We are America's Affordable Builder, offering the best value in the area.
$288,990
401 Jean St. Seguin, TX 78155
- Type:
- Single Family
- Sq.Ft.:
- 3,005
- Status:
- Active
- Beds:
- 5
- Lot size:
- 0.16 Acres
- Baths:
- 3.00
- MLS#:
- 1807780
- Subdivision:
- Hannah Heights
ADDITIONAL INFORMATION
TO BE BUILT! The Adams Floorplan offers 3005 exceptional boasts 5 beds / 2.5 baths. This value can't be beaten! Perfect for growing families or those who love to entertain. The main level features the Primary suite, Flex Room and an open floor plan that seamlessly connects the kitchen, dining, and living areas. The kitchen is equipped with stainless steel appliances, including a built-in microwave, & Shaker-style cabinets with 30-inch uppers. Upstairs, you'll find 4 more bedrooms, a versatile loft. The exterior boasts an open patio and a fully sodded, landscaped lawn. We are America's Affordable Builder, offering the best value in the area.
$256,490
500 Jean St. Seguin, TX 78155
- Type:
- Single Family
- Sq.Ft.:
- 2,203
- Status:
- Active
- Beds:
- 4
- Lot size:
- 0.13 Acres
- Baths:
- 3.00
- MLS#:
- 1807776
- Subdivision:
- Hannah Heights
ADDITIONAL INFORMATION
To be Built! The Harrison Floorplan offers 2203 square feet of exceptional living space. This spacious home includes 4 bedrooms & 2.5 baths, perfect for growing families or those who love to entertain. The main level features an open floor plan that seamlessly connects the kitchen, dining, and living areas. The kitchen is equipped with stainless steel appliances, including a built-in microwave, & Shaker-style cabinets with 30-inch uppers. Upstairs, you'll find all of the rooms including Primary suite. The exterior boasts an open patio and a fully sodded, landscaped lawn. We are America's Affordable Builder, offering the best value in the area.
$259,490
400 Jean St. Seguin, TX 78155
- Type:
- Single Family
- Sq.Ft.:
- 2,203
- Status:
- Active
- Beds:
- 4
- Lot size:
- 0.13 Acres
- Baths:
- 3.00
- MLS#:
- 1807775
- Subdivision:
- OUT/GUADALUPE CO. (Common) / H
ADDITIONAL INFORMATION
To Be Built! The Harrison Floorplan offers 2203 square feet of exceptional living space. This spacious home includes 4 bedrooms & 2.5 baths, perfect for growing families or those who love to entertain. The main level features an open floor plan that seamlessly connects the kitchen, dining, and living areas. The kitchen is equipped with stainless steel appliances, including a built-in microwave, & Shaker-style cabinets with 30-inch uppers. Upstairs, you'll find all of the rooms including Primary suite. The exterior boasts an open patio and a fully sodded, landscaped lawn. We are America's Affordable Builder, offering the best value in the area.
$449,900
1740 Field Brook Seguin, TX 78155
- Type:
- Single Family
- Sq.Ft.:
- 2,420
- Status:
- Active
- Beds:
- 4
- Lot size:
- 0.14 Acres
- Year built:
- 2024
- Baths:
- 3.00
- MLS#:
- 1807696
- Subdivision:
- MEADOWS OF MILL CREEK
ADDITIONAL INFORMATION
Home office with French doors off extended entry with 12-foot ceiling. Spacious family room with wall of windows opens to kitchen and dining area. Kitchen offers large walk-in pantry, 5-burner gas cooktop and generous island with built-in seating space. Private primary suite includes bedroom with wall of windows. Dual vanities, corner garden tub, separate glass-enclosed shower and large walk-in closet in primary bath. Secondary bedrooms plus a guest suite with full bath complete this open one-story design. Abundant closet space throughout. Covered backyard patio. Mud room off three-car garage.
$514,900
1844 Gyst Road Seguin, TX 78155
- Type:
- Single Family
- Sq.Ft.:
- 2,999
- Status:
- Active
- Beds:
- 4
- Lot size:
- 0.18 Acres
- Year built:
- 2024
- Baths:
- 4.00
- MLS#:
- 1807686
- Subdivision:
- MEADOWS OF MILL CREEK
ADDITIONAL INFORMATION
Home office with French doors set at two-story entry. Open kitchen hosts inviting island with built-in seating space. Two-story dining area opens to two-story family room with wall of windows. First-floor primary suite with wall of windows. Dual vanities, garden tub, separate glass-enclosed shower and two walk-in closets in primary bath. A guest suite with full bath is downstairs. Secondary bedrooms, a game room and media room with French doors are upstairs. All bedrooms include walk-in closets. Covered backyard patio. Mud room off three-car garage.
$877,750
721 BRANCH RD Seguin, TX 78155
ADDITIONAL INFORMATION
Bluestem Homestead is located in Guadalupe County, Texas, within the highly sought-after gated community of Bluestem Reserve. The property is situated in a prime location, offering privacy and security, less than 15 minutes from New Braunfels. This property is located within both Navarro and Seguin ISD, giving your family two options for public schooling! With surprising elevation and a gentle rolling terrain, the property boasts panoramic views in every direction. The low fenced property has improved pastures consisting of a well-maintained field of bluestem hay and mature Live Oaks that add privacy and shade to the property. In addition, there is one stock pond providing water for wildlife and livestock and the current owner holds an agricultural exemption. Bluestem Homestead has essential utilities already in place making it ready for immediate use or further development. Electricity is provided by GVEC and water from the Crystal Clear Special Utility District. Bluestem Homestead is found in a community designed for those who value both privacy and an ag-oriented lifestyle. The Bluestem Reserve neighborhood features large acreage properties and luxury homes, an ideal location for building your new home in the country.
$279,000
129 NUECES LN Seguin, TX 78155
- Type:
- Single Family
- Sq.Ft.:
- 1,592
- Status:
- Active
- Beds:
- 3
- Lot size:
- 0.4 Acres
- Year built:
- 1983
- Baths:
- 2.00
- MLS#:
- 1807557
- Subdivision:
- PARKVIEW
ADDITIONAL INFORMATION
Discover this beautifully updated home nestled in a quiet Seguin neighborhood. Freshly painted inside and out, this inviting residence features brand-new flooring, paint, and some newly installed windows, ensuring a bright and modern feel throughout. Adding to its appeal is a newly installed septic system, offering peace of mind and efficient functionality for years to come. The large backyard is a true oasis, boasting mature trees that provide ample shade and lush carpet grass, perfect for outdoor activities or simply relaxing. Whether you're hosting a gathering or enjoying a quiet evening, this home offers the perfect blend of comfort and tranquility. Don't miss the opportunity to make this gem your own!
$518,900
509 RUDELOFF RD Seguin, TX 78155
- Type:
- Single Family
- Sq.Ft.:
- 1,966
- Status:
- Active
- Beds:
- 3
- Lot size:
- 1.13 Acres
- Year built:
- 1977
- Baths:
- 2.00
- MLS#:
- 1807543
- Subdivision:
- Clements JD
ADDITIONAL INFORMATION
Come see this gorgeous countryside retreat situated close to Lake McQueeney on a fully fenced acreage lot among many mature trees. This house has been rehabbed and meticulously maintained. This house is bright, airy, and has lots of natural light throughout. The home has an open concept for entertaining. The kitchen boasts quartz countertops, and beautiful herringbone backsplash, and stainless steel appliances. Walk through the cozy living room with fireplace and beautiful wood plank flooring, to the bedrooms. The master retreat is large and offers a huge walk in closet. Master bath is gorgeous and boasts a luxury rain shower head. Secondary bedrooms have unique wall treatments to include a mountain wall w/ LED lighting. The back deck is large and looks out to mature trees, and a back workshop is ready for your tools or to be completed as second living quarters - it has electric and plumbing. This house has so much more and you MUST see it in person.
$365,000
3064 Saddlehorn Dr Seguin, TX 78155
- Type:
- Single Family
- Sq.Ft.:
- 3,143
- Status:
- Active
- Beds:
- 4
- Lot size:
- 0.27 Acres
- Year built:
- 2011
- Baths:
- 4.00
- MLS#:
- 4465245
- Subdivision:
- Mill Creek Crossing #3
ADDITIONAL INFORMATION
Welcome to this stunning 2-story home where true pride of ownership shines in every detail. The expansive kitchen is a chef’s dream, featuring a large island, granite countertops, and ample space for prepping and entertaining. It seamlessly overlooks the family room, which boasts cathedral ceilings and is bathed in natural light, creating a warm and inviting atmosphere. On the main level, you'll find the primary suite, complete with a luxurious en suite and walk-in closet for ultimate convenience and privacy. There’s also a separate office and formal dining room, ideal for work and gatherings. Upstairs, the home continues to impress with three generously sized bedrooms and a media room perfect for movie nights or relaxation. Step outside into the backyard oasis, where lush green space awaits, along with a covered porch, offering a perfect retreat for outdoor enjoyment. Discounted rate options and no lender fee future refinancing may be available for qualified buyers of this home.
$271,990
514 Jean St Seguin, TX 78155
- Type:
- Single Family
- Sq.Ft.:
- 2,600
- Status:
- Active
- Beds:
- 5
- Lot size:
- 0.11 Acres
- Year built:
- 2024
- Baths:
- 4.00
- MLS#:
- 1807279
- Subdivision:
- OUT/GUADALUPE CO.
ADDITIONAL INFORMATION
More Space, Less Money! The Jackson Floor plan, offers 2600 square fee of exceptional living space. This spacious home includes 5 bedrooms & 3 baths, perfect for growing families or those who love to entertain. The main level features a guest suite with a full bathroom an open floor plan that seamlessly connects the kitchen, dining, and living areas. The kitchen is equipped with stainless steel appliances, including a built-in microwave, & Shaker-style cabinets with 30-inch uppers. Upstairs, you'll find the Primary Suite and 3 more bedrooms, a versatile loft. The exterior boasts an open patio and a fully sodded, landscaped lawn. For a list of features & a virtual tour, check the MLS attachments. We are America's Affordable Builder, offering the best value in the area. Schedule your meeting today!
$272,990
504 Jean St Seguin, TX 78155
- Type:
- Single Family
- Sq.Ft.:
- 2,600
- Status:
- Active
- Beds:
- 5
- Lot size:
- 0.11 Acres
- Baths:
- 3.00
- MLS#:
- 1807240
- Subdivision:
- OUT/GUADALUPE CO.
ADDITIONAL INFORMATION
More Space, Less Money! The Jackson Floor plan, offers 2600 square fee of exceptional living space. This spacious home includes 5 bedrooms & 3 baths, perfect for growing families or those who love to entertain. The main level features a guest suite with a full bathroom an open floor plan that seamlessly connects the kitchen, dining, and living areas. The kitchen is equipped with stainless steel appliances, including a built-in microwave, & Shaker-style cabinets with 30-inch uppers. Upstairs, you'll find the Primary Suite and 3 more bedrooms, a versatile loft. The exterior boasts an open patio and a fully sodded, landscaped lawn. For a list of features & a virtual tour, check the MLS attachments. We are America's Affordable Builder, offering the best value in the area. Schedule your meeting today!
$240,000
1416 Sixth St Seguin, TX 78155
- Type:
- Single Family
- Sq.Ft.:
- n/a
- Status:
- Active
- Beds:
- 3
- Baths:
- 2.00
- MLS#:
- 82555421
- Subdivision:
- G_1520 - JOYE
ADDITIONAL INFORMATION
Brand new custom built home. Located on a quiet street in Seguin, TX. This 3/2 bath home features a 2 car attached carport, high ceilings, luxury vinyl plank flooring, rounded corners, and so much more.

 |
| This information is provided by the Central Texas Multiple Listing Service, Inc., and is deemed to be reliable but is not guaranteed. IDX information is provided exclusively for consumers’ personal, non-commercial use, that it may not be used for any purpose other than to identify prospective properties consumers may be interested in purchasing. Copyright 2024 Four Rivers Association of Realtors/Central Texas MLS. All rights reserved. |

Listings courtesy of Unlock MLS as distributed by MLS GRID. Based on information submitted to the MLS GRID as of {{last updated}}. All data is obtained from various sources and may not have been verified by broker or MLS GRID. Supplied Open House Information is subject to change without notice. All information should be independently reviewed and verified for accuracy. Properties may or may not be listed by the office/agent presenting the information. Properties displayed may be listed or sold by various participants in the MLS. Listings courtesy of ACTRIS MLS as distributed by MLS GRID, based on information submitted to the MLS GRID as of {{last updated}}.. All data is obtained from various sources and may not have been verified by broker or MLS GRID. Supplied Open House Information is subject to change without notice. All information should be independently reviewed and verified for accuracy. Properties may or may not be listed by the office/agent presenting the information. The Digital Millennium Copyright Act of 1998, 17 U.S.C. § 512 (the “DMCA”) provides recourse for copyright owners who believe that material appearing on the Internet infringes their rights under U.S. copyright law. If you believe in good faith that any content or material made available in connection with our website or services infringes your copyright, you (or your agent) may send us a notice requesting that the content or material be removed, or access to it blocked. Notices must be sent in writing by email to [email protected]. The DMCA requires that your notice of alleged copyright infringement include the following information: (1) description of the copyrighted work that is the subject of claimed infringement; (2) description of the alleged infringing content and information sufficient to permit us to locate the content; (3) contact information for you, including your address, telephone number and email address; (4) a statement by you that you have a good faith belief that the content in the manner complained of is not authorized by the copyright owner, or its agent, or by the operation of any law; (5) a statement by you, signed under penalty of perjury, that the inf
| Copyright © 2024, Houston Realtors Information Service, Inc. All information provided is deemed reliable but is not guaranteed and should be independently verified. IDX information is provided exclusively for consumers' personal, non-commercial use, that it may not be used for any purpose other than to identify prospective properties consumers may be interested in purchasing. |
Seguin Real Estate
The median home value in Seguin, TX is $293,000. This is lower than the county median home value of $321,100. The national median home value is $338,100. The average price of homes sold in Seguin, TX is $293,000. Approximately 58.76% of Seguin homes are owned, compared to 32% rented, while 9.24% are vacant. Seguin real estate listings include condos, townhomes, and single family homes for sale. Commercial properties are also available. If you see a property you’re interested in, contact a Seguin real estate agent to arrange a tour today!
Seguin, Texas 78155 has a population of 29,293. Seguin 78155 is less family-centric than the surrounding county with 26.16% of the households containing married families with children. The county average for households married with children is 34.89%.
The median household income in Seguin, Texas 78155 is $52,041. The median household income for the surrounding county is $80,047 compared to the national median of $69,021. The median age of people living in Seguin 78155 is 36.4 years.
Seguin Weather
The average high temperature in July is 94.4 degrees, with an average low temperature in January of 38.9 degrees. The average rainfall is approximately 33.5 inches per year, with 0.1 inches of snow per year.
