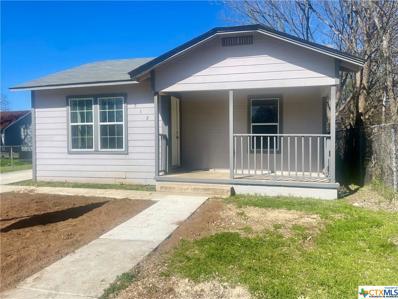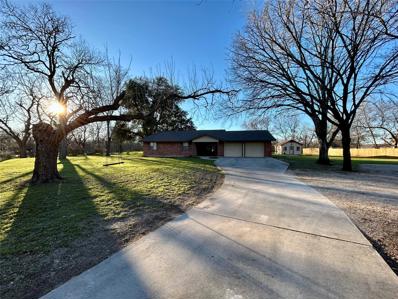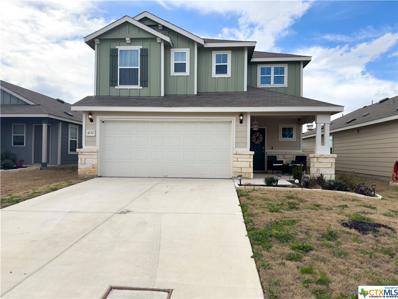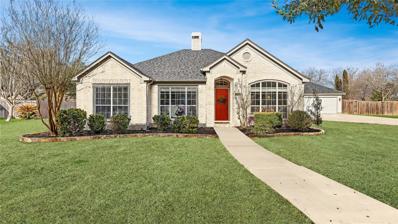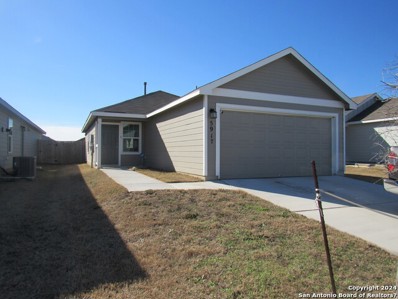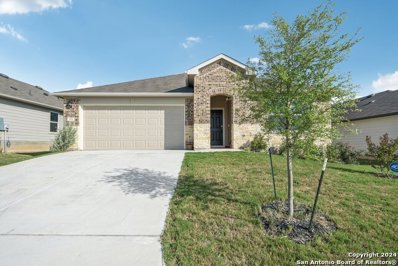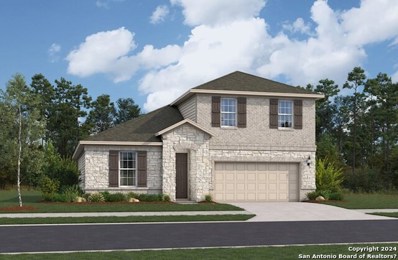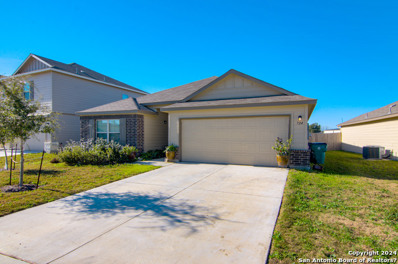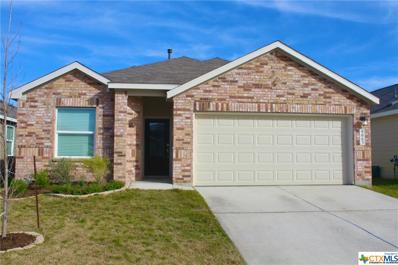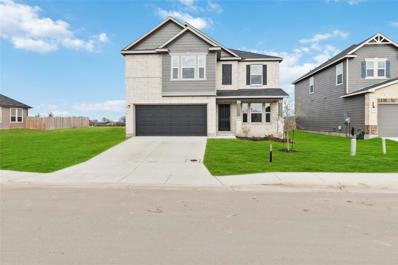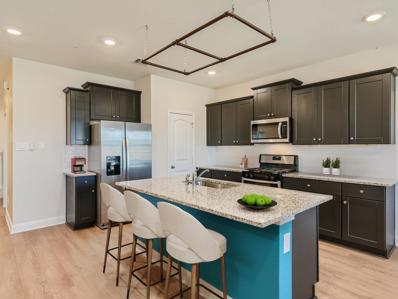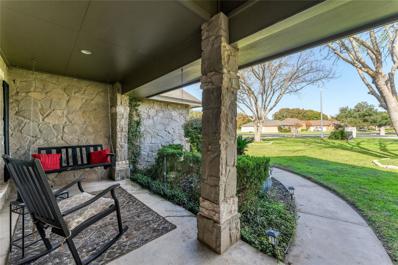Seguin TX Homes for Sale
$229,000
E Ireland Street Seguin, TX 78155
- Type:
- Single Family
- Sq.Ft.:
- 1,382
- Status:
- Active
- Beds:
- 3
- Lot size:
- 0.14 Acres
- Year built:
- 1940
- Baths:
- 2.00
- MLS#:
- 534771
ADDITIONAL INFORMATION
The charming house originally built in the fifties, had undergone recent renovations including a new roof, fresh paint, updated flooring, and is handicap friendly. Situated at the center of town, its convenient location offers easy access to shopping, hospital, etc. This property boasts a lovely fenced-in backyard, providing a wide open private outdoor space.
$424,999
189 Lakeside Dr Seguin, TX 78155
- Type:
- Single Family
- Sq.Ft.:
- 1,858
- Status:
- Active
- Beds:
- 3
- Lot size:
- 1 Acres
- Year built:
- 1989
- Baths:
- 2.00
- MLS#:
- 4450686
- Subdivision:
- G_A0011 - Clements J D
ADDITIONAL INFORMATION
You do NOT want to miss out on OVER ONE FULL ACRE of mature pecan trees with private neighborhood access to Lake Placid. This 3/2 home has been updated with beautiful dark granite counters, coordinated backsplash, and new recessed lighting! Enjoy the natural light filled open floor plan, complete with a large master bedroom and walk-in closet. The secondary room has no shortage of space and includes two walk-in closets. Bonus office space or mud room off of the oversized two car garage. Features a great screened in porch to interrupt that hot Texas sun and those pesky mosquitoes! Step outside to admire the fully finished 16'x20' air conditioned workshop and additional storage shed!
$215,000
202 Cottage Street Seguin, TX 78155
- Type:
- Single Family
- Sq.Ft.:
- 972
- Status:
- Active
- Beds:
- 3
- Lot size:
- 0.26 Acres
- Year built:
- 1958
- Baths:
- 3.00
- MLS#:
- 533071
ADDITIONAL INFORMATION
3500.00 Credit towards Closing Costs with Full Price Offer.... Come see this Quaint and Charming Full RENO with NEWLY BUILT ADD ONS 3 Bedroom 2.5 Home on Large Corner .26 Acre Lot!! Home is appraised at 215K Newly Updated Plumbing and Electrical. New HVAC Custom finish 1 X 6 Tongue and groove wood ceiling in every room adding so much character. All New Kitchen...New Butcher block counters, New Electric Range, New Kitchen cabinets, All New, Range, Sink, Dishwasher and Fridge. New Primary Bedroom with full bathroom and Two additional Bedrooms joined by Jack and Jill Bathroom with new toilet and vanity. New water heater, washer and dryer hookups with additional with powder room. Beautiful New waterproof laminated flooring through out home. Newly added concrete pier foundation with new beams and floor joists. All new interior and exterior wall drywall, texture and paint. New front porch and back deck for outdoor enjoyment. New Low-E insulated windows installed in entire home. Huge Corner Lot with room for garage or workshop. Newly poured Pad Parking Area. Easy access to Seguin' Epic Public Library Downtown Amenities and Starke Park around the corner and not far from PICKLEBALL courts!
- Type:
- Single Family
- Sq.Ft.:
- 2,301
- Status:
- Active
- Beds:
- 4
- Lot size:
- 0.11 Acres
- Year built:
- 2021
- Baths:
- 3.00
- MLS#:
- 534144
ADDITIONAL INFORMATION
Luxurious 4-Bedroom Home in Seguin - Built in 2021 Nestled in the heart of Seguin, this stunning 4-bedroom, 2.5-bathroom residence is a testament to modern elegance and thoughtful design. Meticulously crafted in 2021, this home boasts a perfect blend of contemporary luxury and timeless charm. Step into a world of sophistication with an open-concept layout, high ceilings, and an abundance of natural light. The spacious living areas provide a perfect setting for both relaxation and entertainment. The gourmet kitchen is a chef's dream, featuring state-of-the-art appliances, granite countertops, and ample storage space. The welcoming porch provides the ideal spot for morning coffees, lazy afternoons, and sunset reflections. Whether you're hosting a barbecue or simply enjoying a quiet evening, it's more than a porch; it's an extension of your living space where memories are made. Location: Situated in an excellent location close to I35 & I10, this home offers the perfect balance of tranquility and convenience. Enjoy easy access to local amenities, schools, and parks, making it an ideal choice for families and professionals alike. This home is a true masterpiece, combining contemporary design with the comforts of home. Don't miss the opportunity to make this exquisite property your own. Schedule a viewing today and experience the epitome of Seguin living!
$579,900
280 Las Brisas Blvd Seguin, TX 78155
- Type:
- Single Family
- Sq.Ft.:
- 2,227
- Status:
- Active
- Beds:
- 3
- Lot size:
- 1 Acres
- Year built:
- 2000
- Baths:
- 2.00
- MLS#:
- 5287893
- Subdivision:
- Las Brisas #8
ADDITIONAL INFORMATION
Fantastic chance to acquire a pristine, ready-to-move-in residence in impeccable condition. Inside, you'll find hardwood floors, a charming fireplace, a formal dining room, and an inviting open-concept layout with 10-foot ceilings. Nestled within a gorgeous subdivision distinguished by its gated entrance and exclusive river access, this home offers private fishing on the adjacent island, swimming, and boating opportunities. The property boasts a refreshing pool and relaxing attached spa, complemented by a spacious four-season room overlooking the expansive backyard. It includes a shed, a 3-car garage, and ample parking is provided with a generously sized driveway.
$324,415
4021 Sun Meadow Ln Seguin, TX 78155
- Type:
- Single Family
- Sq.Ft.:
- 2,324
- Status:
- Active
- Beds:
- 4
- Lot size:
- 0.12 Acres
- Year built:
- 2023
- Baths:
- 3.00
- MLS#:
- 1751077
- Subdivision:
- LILY SPRINGS
ADDITIONAL INFORMATION
The four-bedroom Kisko offers comfortable living and functionality. The expansive great room and gourmet kitchen with island keeps you connected and offer space to entertain guests. Upstairs includes a luxurious owner's suite and a pair of secondary bedrooms anchored by a large, multi-functional game room. For even more living space, a covered patio for outdoor entertaining.
$235,000
5917 Antonio Pl Seguin, TX 78155
- Type:
- Single Family
- Sq.Ft.:
- 1,627
- Status:
- Active
- Beds:
- 2
- Lot size:
- 0.11 Acres
- Year built:
- 2022
- Baths:
- 2.00
- MLS#:
- 1749663
- Subdivision:
- NAVARRO RANCH
ADDITIONAL INFORMATION
The Cadley - This single story home has a great layout. There's is an owner's suite with a full bathroom and walk-in-closet in the back for added privacy. Open floor plan with granite counter tops in the kitchen.
$307,900
921 Gerardia Ct Seguin, TX 78155
- Type:
- Single Family
- Sq.Ft.:
- 2,034
- Status:
- Active
- Beds:
- 4
- Lot size:
- 0.15 Acres
- Year built:
- 2023
- Baths:
- 3.00
- MLS#:
- 1748930
- Subdivision:
- ARROYO RANCH
ADDITIONAL INFORMATION
Priced to sell!! Buyer assistance option offered when using our preferred lender. This beautiful home offers 4 bedrooms, 3 bathrooms and a study/office. When you walk through the spacious foyer you'll see an open study, extra bedroom , and bathroom at the front of the home. Passing through the foyer, you'll find yourself in an open concept living space. The dining room leads into the beautiful kitchen. This kitchen offers granite countertops, stainless steel appliances, a walk-in pantry add to that large kitchen island that faces the family room. The family room is wide open and perfect for entertainment. Privately off the dining room are two more bedrooms, as well as another bathroom. The main bedroom is located at the back of the home it has a spacious bathroom and large walk-in closet. Extra upgrades that you will love are the security system with ADT that also includes fire detection, electric run for wall TVs, water softener, deako lights, wood blinds, patio shades ,and stamped concrete patio that make this home so unique. This is a wonderful home that has everything you need and more, don't miss out!
$271,405
805 BAHIA PLACE Seguin, TX 78155
- Type:
- Single Family
- Sq.Ft.:
- 1,263
- Status:
- Active
- Beds:
- 3
- Lot size:
- 0.14 Acres
- Year built:
- 2024
- Baths:
- 2.00
- MLS#:
- 1748105
- Subdivision:
- ARROYO RANCH
ADDITIONAL INFORMATION
MOVE IN READY. INCLUDES REFRIGERATOR, BLINDS, GARAGE DOOR OPENER AND WASHER DRYER IN ADDITION TO THE STANDARD APPLIANCE PACKAGE. The Ashburn is a 1,263 sq. ft. 3 bedroom, 2 bathroom single-story home. The long foyer leads into the large family room. The family room is open to the kitchen and the dining area. The kitchen features stainless steel appliances, and granite countertops. The main bedroom, bedroom 1, is located off the family room and includes a huge walk-in closet and walk-in shower. The secondary bedrooms located in the front of the home next to the utilit
$357,642
2708 Nueva Cordova Seguin, TX 78155
- Type:
- Single Family
- Sq.Ft.:
- 2,258
- Status:
- Active
- Beds:
- 4
- Lot size:
- 0.14 Acres
- Year built:
- 2024
- Baths:
- 3.00
- MLS#:
- 1747022
- Subdivision:
- Cordova Crossing
ADDITIONAL INFORMATION
The Berkshire is a two-story single-family home featuring an open concept great room, kitchen, and dining room which makes entertaining guests easier than ever! Interior phots are of a similar home. This home is scheduled for completion in April.
$308,500
724 STONEMANOR BAY Seguin, TX 78155
- Type:
- Single Family
- Sq.Ft.:
- 1,969
- Status:
- Active
- Beds:
- 3
- Lot size:
- 0.15 Acres
- Year built:
- 2021
- Baths:
- 2.00
- MLS#:
- 1746079
- Subdivision:
- Greenfield
ADDITIONAL INFORMATION
SELLER IS BEING TRANSFERED! SELLER IS MOTIVATED This is a 3/2/2 Beautifully Kept Home built in 2021! Many Upgrades were added such as an additional bump out in the Master Bedroom, Larger Shower, Double Vanity, Tile Surrounds, Granite Countertops, and Solid Floors thru out! Wonderful split bedroom design with a large laundry room! There is also a covered patio in back and privacy fenced. Close to shopping, restaurants, and hospital.
$284,900
9063 Rancher Trail Seguin, TX 78155
- Type:
- Single Family
- Sq.Ft.:
- 1,910
- Status:
- Active
- Beds:
- 4
- Lot size:
- 0.12 Acres
- Year built:
- 2022
- Baths:
- 3.00
- MLS#:
- 530912
ADDITIONAL INFORMATION
4.75% ASSUMABLE INTEREST RATE. $10,000 SELLER CONCESSIONS. Welcome to 9063 Rancher Trail, nestled in the charming Navarro Ranch Community just outside Seguin, Texas. This spacious 4-bedroom, 3-bathroom home spanning 1910 square feet offers modern comfort and convenience. With an in-law suite, perfect for extended family or guests, and equipped with a Ring doorbell camera for added security, this home ensures peace of mind. The included garage door opener adds ease to everyday living, while the sleek modern appliances elevate the kitchen experience. Don't miss the opportunity to make this inviting residence your own retreat in the heart of Texas.
$229,900
705 Canyon View Seguin, TX 78155
- Type:
- Single Family
- Sq.Ft.:
- 1,249
- Status:
- Active
- Beds:
- 3
- Lot size:
- 0.1 Acres
- Year built:
- 2024
- Baths:
- 2.00
- MLS#:
- 1743564
- Subdivision:
- Ridge View
ADDITIONAL INFORMATION
The charming RC Cooper plan is rich with curb appeal with its welcoming covered front entry and front yard landscaping. This home features an open floor plan with 3 bedrooms, 2 bathrooms, a spacious living room, and a beautiful dining area/kitchen fully equipped with energy-efficient appliances, ample counter space, and a roomy pantry for the adventurous home chef. Learn more about this home today!
$236,900
701 Canyon View Seguin, TX 78155
- Type:
- Single Family
- Sq.Ft.:
- 1,699
- Status:
- Active
- Beds:
- 4
- Lot size:
- 0.1 Acres
- Year built:
- 2024
- Baths:
- 2.00
- MLS#:
- 1743531
- Subdivision:
- Ridge View
ADDITIONAL INFORMATION
The lovely RC Cypress plan is full of curb appeal with its welcoming covered front porch and front yard landscaping. This home features an open floor plan with 4 bedrooms, 2 bathrooms, a large living room, a dining area, and a charming kitchen fully equipped with energy-efficient appliances, generous counter space, and a roomy pantry for snacking and preparing delicious family meals. Learn more about this home today!
$203,999
2210 Louise Street Seguin, TX 78155
- Type:
- Single Family
- Sq.Ft.:
- 884
- Status:
- Active
- Beds:
- 3
- Lot size:
- 0.16 Acres
- Year built:
- 1985
- Baths:
- 2.00
- MLS#:
- 528596
ADDITIONAL INFORMATION
Welcome to your ideal starter home, exquisitely remodeled and ready to charm you! This delightful residence boasts 3 bedrooms and 2 bathrooms, offering ample space for comfortable living. Central AC ensures year-round comfort, while the interior dazzles with modern touches, including granite countertops and chic barn doors. Step outside onto the expansive patio and soak in the majestic Texas sky, perfect for unwinding or hosting gatherings. Don't miss this opportunity to make this fully updated gem your own slice of paradise. Contact us now to schedule your tour and embark on the journey to homeownership! Easy access to IH 10 to San Antonio, IH130 toll to Austin, San Marcos and New Braunfels. Don't delay come see it today!
$300,000
452 Horizon Pointe Seguin, TX 78155
- Type:
- Single Family
- Sq.Ft.:
- 2,897
- Status:
- Active
- Beds:
- 4
- Year built:
- 2023
- Baths:
- 3.00
- MLS#:
- 7902176
- Subdivision:
- Woodside Farms Sub Un 2
ADDITIONAL INFORMATION
Immaculate two-story home located in Woodside Farms is the largest floor plan offered in this community and is move-in ready! This beautiful home boasts high ceilings and tons of natural light! The spacious kitchen includes new stainless steel Whirlpool appliances, granite countertops, cabinets with massive storage space, plus an eat-in breakfast-bar open to the living room and dining area. The primary suite, located upstairs, is a generous size with a walk-in closet and an ensuite bathroom complete with dual sinks and an upgraded walk-in shower. Rounding out the second floor are three additional bedrooms, a second full bath, and a HUGE third family room/game room. The backyard is fully enclosed with privacy fencing, perfect for all your outdoor activities! Great curb appeal with landscaping and sprinkler system. Enjoy the neighborhood pool and playground. Commuter friendly; close to 1604, I-35 and I-10. Less than a mile to Supercenter shopping. Short drive to Randolph AFB, Ft. Sam, and BAMC. Walking distance to elementary school; minutes to middle and high schools. Close to the popular Converse City Park, which features a playground, ball fields, and fun walking paths. This home is only 6 months new and ALL the builder warranties are included. Welcome Home!
$329,990
1054 Wilderness Seguin, TX 78155
- Type:
- Single Family
- Sq.Ft.:
- 2,294
- Status:
- Active
- Beds:
- 4
- Year built:
- 2021
- Baths:
- 3.00
- MLS#:
- 6898637
- Subdivision:
- Navarro Oaks Sub Un 1
ADDITIONAL INFORMATION
Discover the epitome of a modern lifestyle in this welcoming neighborhood, tucked away on a peaceful cul-de-sac. Step into a Naples two-story floor plan, boasting an impressive 2,294 sq. ft. of living space, 4 bedrooms, 3 bathrooms, and a versatile gameroom. As you enter, a grand foyer welcomes you, adorned with luxury vinyl plank flooring that extends throughout the main floor, setting the stage for a spacious open concept living area designed for seamless entertaining.The heart of this home is a beautiful kitchen, featuring granite countertops, a decorative tile backsplash, stainless steel appliances, and a generously sized kitchen island. Whether you're whipping up culinary delights or hosting gatherings, this kitchen will accommodate it all. This home also offers the convenience of a downstairs secondary bedroom, ideal for guests or as a home office. The primary suite serves as a serene sanctuary, a place to unwind and rejuvenate, featuring an ensuite bath with a dual vanity and a refreshing walk-in shower, complimented by a spacious walk-in closet. Venture upstairs, where two additional thoughtfully-appointed bedrooms await, joined by a full bathroom and a versatile gameroom. This upper level provides an exceptional space for leisure, creativity, or relaxation. Outside, a private backyard oasis awaits, complete with a covered patio, a landscaped yard with Bermuda sod, all lovingly cared for with an automatic sprinkler. This smart home offers the convenience of Alexa Voice control for the front doorbell, deadbolt lock, Home Hub, light switch, and thermostat. With easy access to major highways, you're just minutes from the vibrant energy of downtown Seguin. Make this exceptional residence your very own and embrace a lifestyle of modern comfort and convenience. *Appliances in home convey. Refrigerator, dishwasher, stovetop/range, microwave. An additional rear door in the garage will convey as well as the current doggy door in the rear of the house.
$306,929
4013 Bermuda Ln Seguin, TX 78155
- Type:
- Single Family
- Sq.Ft.:
- 2,300
- Status:
- Active
- Beds:
- 3
- Lot size:
- 0.12 Acres
- Year built:
- 2023
- Baths:
- 3.00
- MLS#:
- 1742138
- Subdivision:
- LILY SPRINGS
ADDITIONAL INFORMATION
The two-story Modena offers flexibility to fit the changing needs of buyers, whether entertaining guests or simply enjoying life events. An open gathering room borders an easy-prep kitchen with island and cafe, keeping you connected during meal prep. This plan offers an upstairs loft ideal for a kids' play room or relaxing retreat.
$474,900
129 Bosque Seguin, TX 78155
- Type:
- Single Family
- Sq.Ft.:
- 2,180
- Status:
- Active
- Beds:
- 4
- Year built:
- 1995
- Baths:
- 2.00
- MLS#:
- 9825457
- Subdivision:
- Las Brisas #2
ADDITIONAL INFORMATION
Immerse yourself in the charm of the Texas Hill Country. This stunning 4-bedroom, 2-bathroom residence is situated in a gated community, offering a harmonious blend of elegance and laid-back charm. Experience unmatched privacy with no rear neighbors, as this exclusive retreat beckons you with a beautiful rock accent wall and a warm wood-burning fireplace. Step into a home designed for comfort and style, where the open layout effortlessly combines practicality with a touch of flair—ideal for casual gatherings and everyday living.Whether you prefer sipping morning coffee on the front porch or unwinding beneath the pergola on the back patio with a view of grazing cows, this property caters to your every desire. With lake access just moments away, the potential for endless relaxation and recreation awaits. Nestled in the welcoming community of Las Brisas, this home offers easy access to shopping, dining, and entertainment without compromising the tranquility of a quiet neighborhood. Your Texas Hill Country oasis awaits—discover the perfect fusion of sophistication and laid-back living in this exclusive escape.
- Type:
- Single Family
- Sq.Ft.:
- 1,082
- Status:
- Active
- Beds:
- 2
- Lot size:
- 0.14 Acres
- Year built:
- 2024
- Baths:
- 2.00
- MLS#:
- 529720
ADDITIONAL INFORMATION
MOVE IN READY. NO BACKYARD NEIGHBORS. LOCATED IN NAVARRO ISD. Introducing the Zavalla, the perfect home for comfortable and modern living! With its 2 bedrooms and 2 bathrooms, this single-story gem offers convenience and style in 1,082 sq. ft. Step inside and be greeted by a long foyer that leads you to the heart of the home - the spacious family room. Open and inviting, this room seamlessly flows into the kitchen and dining area, making it ideal for entertaining friends and family. The kitchen features stainless steel appliances, granite countertops and 36" upper cabinets. The main bedroom, is located off the family room and includes a huge walk-in closet and walk-in shower. The secondary bedroom is conveniently located in the front of the home next to the utility room. Enjoy the covered patio, full sod and irrigation. This home includes our HOME IS CONNECTED® base package which includes the Amazon Echo Pop , Front Door Bell, Front Door Deadbolt Lock, Home Hub, Thermostat, and Deako® Smart Switches.
$244,140
1017 Argonne Forest Seguin, TX 78155
Open House:
Saturday, 1/4
- Type:
- Single Family
- Sq.Ft.:
- 1,082
- Status:
- Active
- Beds:
- 2
- Lot size:
- 0.14 Acres
- Year built:
- 2024
- Baths:
- 2.00
- MLS#:
- 4838114
- Subdivision:
- Navarro Fields
ADDITIONAL INFORMATION
MOVE IN READY NO BACKYARD NEIGHBORS. LOCATED IN NAVARRO ISD. Introducing the Zavalla, the perfect home for comfortable and modern living! With its 2 bedrooms and 2 bathrooms, this single-story gem offers convenience and style in 1,082 sq. ft. Step inside and be greeted by a long foyer that leads you to the heart of the home - the spacious family room. Open and inviting, this room seamlessly flows into the kitchen and dining area, making it ideal for entertaining friends and family. The kitchen features stainless steel appliances, granite countertops and 36" upper cabinets. The main bedroom, is located off the family room and includes a huge walk-in closet and walk-in shower. The secondary bedroom is conveniently located in the front of the home next to the utility room. Enjoy the covered patio, full sod and irrigation. This home includes our HOME IS CONNECTED® base package which includes the Amazon Echo Pop , Front Door Bell, Front Door Deadbolt Lock, Home Hub, Thermostat, and Deako® Smart Switches.
$318,520
1009 ARGONNE FOREST Seguin, TX 78155
- Type:
- Single Family
- Sq.Ft.:
- 1,788
- Status:
- Active
- Beds:
- 4
- Lot size:
- 0.14 Acres
- Year built:
- 2024
- Baths:
- 2.00
- MLS#:
- 1741074
- Subdivision:
- NAVARRO FIELDS
ADDITIONAL INFORMATION
MOVE IN READY NO BACKYARD NEIGHBORS. LOCATED IN NAVARRO ISD. INCLUDES REFRIGERATOR, BLINDS, GARAGE DOOR OPENER AND WASHER/DRYER This Irvine is a single story 1,788 sq ft home offering 4 bedrooms and 2 baths. This home features a long foyer leading into the main living space. The open kitchen overlooks the living and dining area and features spacious granite countertops, stainless steel appliances, decorative tile backsplash, a large kitchen island, and a walk-in pantry. With the three extra bedrooms at the fro
$318,520
1025 ARGONNE FOREST Seguin, TX 78155
- Type:
- Single Family
- Sq.Ft.:
- 1,788
- Status:
- Active
- Beds:
- 4
- Lot size:
- 0.14 Acres
- Year built:
- 2024
- Baths:
- 2.00
- MLS#:
- 1741075
- Subdivision:
- NAVARRO FIELDS
ADDITIONAL INFORMATION
MOVE IN READY. NO BACKYARD NEIGHBORS. LOCATED IN NAVARRO ISD. INCLUDES WASHER/DRYER, BLINDS, GARAGE DOOR OPENER AND REFRIGERATOR. This Irvine is a single story 1,788 sq ft home offering 4 bedrooms and 2 baths. This home features a long foyer leading into the main living space. The open kitchen overlooks the living and dining area and features spacious granite countertops, stainless steel appliances, decorative tile backsplash, a large kitchen island, and a walk-in pantry. With the three extra bedrooms at the fro
$329,990
208 Drew Circle Seguin, TX 78155
- Type:
- Single Family
- Sq.Ft.:
- 2,738
- Status:
- Active
- Beds:
- 3
- Lot size:
- 0.15 Acres
- Year built:
- 2023
- Baths:
- 3.00
- MLS#:
- 1740987
- Subdivision:
- HANNAH HEIGHTS
ADDITIONAL INFORMATION
**Welcome to The Douglas! Behind this charming two-story exterior lies three bedrooms and plenty of space. The main floor features the primary suite, while the family room leads to the optional patio. Upstairs you'll find two additional bedrooms and a game room, perfect for multi-generational families!
$264,990
1131 Indian Canyon Seguin, TX 78155
Open House:
Saturday, 1/4 12:00-3:00PM
- Type:
- Single Family
- Sq.Ft.:
- 1,407
- Status:
- Active
- Beds:
- 3
- Lot size:
- 0.14 Acres
- Year built:
- 2024
- Baths:
- 2.00
- MLS#:
- 5937701
- Subdivision:
- Navarro Fields
ADDITIONAL INFORMATION
MOVE IN READY. The Bellvue is a splendid single-story residence that combines modern aesthetics with practicality. With 3 bedrooms, 2 bathrooms, and 1,415 sq. ft. of living space, this home is designed to provide ultimate comfort. Lose yourself in the spacious kitchen, which seamlessly flows into the dining area and large family room. Equipped with stainless steel appliances, granite countertops, and 36" upper cabinets, this kitchen is the heart of the home. The main bedroom, bedroom 1, is located off the family room and features a huge walk in closet and large walk in shower. The secondary bedrooms are equally impressive, boasting large walk in closets. The Bellvue also includes full yard professional irrigation and landscaping complete with Bermuda sod. This home includes our HOME IS CONNECTED® base package which includes the Amazon Echo Pop , Front Door Bell, Front Door Deadbolt Lock, Home Hub, Thermostat, and Deako® Smart Switches.
 |
| This information is provided by the Central Texas Multiple Listing Service, Inc., and is deemed to be reliable but is not guaranteed. IDX information is provided exclusively for consumers’ personal, non-commercial use, that it may not be used for any purpose other than to identify prospective properties consumers may be interested in purchasing. Copyright 2025 Four Rivers Association of Realtors/Central Texas MLS. All rights reserved. |

Listings courtesy of Unlock MLS as distributed by MLS GRID. Based on information submitted to the MLS GRID as of {{last updated}}. All data is obtained from various sources and may not have been verified by broker or MLS GRID. Supplied Open House Information is subject to change without notice. All information should be independently reviewed and verified for accuracy. Properties may or may not be listed by the office/agent presenting the information. Properties displayed may be listed or sold by various participants in the MLS. Listings courtesy of ACTRIS MLS as distributed by MLS GRID, based on information submitted to the MLS GRID as of {{last updated}}.. All data is obtained from various sources and may not have been verified by broker or MLS GRID. Supplied Open House Information is subject to change without notice. All information should be independently reviewed and verified for accuracy. Properties may or may not be listed by the office/agent presenting the information. The Digital Millennium Copyright Act of 1998, 17 U.S.C. § 512 (the “DMCA”) provides recourse for copyright owners who believe that material appearing on the Internet infringes their rights under U.S. copyright law. If you believe in good faith that any content or material made available in connection with our website or services infringes your copyright, you (or your agent) may send us a notice requesting that the content or material be removed, or access to it blocked. Notices must be sent in writing by email to [email protected]. The DMCA requires that your notice of alleged copyright infringement include the following information: (1) description of the copyrighted work that is the subject of claimed infringement; (2) description of the alleged infringing content and information sufficient to permit us to locate the content; (3) contact information for you, including your address, telephone number and email address; (4) a statement by you that you have a good faith belief that the content in the manner complained of is not authorized by the copyright owner, or its agent, or by the operation of any law; (5) a statement by you, signed under penalty of perjury, that the inf

Seguin Real Estate
The median home value in Seguin, TX is $293,000. This is lower than the county median home value of $321,100. The national median home value is $338,100. The average price of homes sold in Seguin, TX is $293,000. Approximately 58.76% of Seguin homes are owned, compared to 32% rented, while 9.24% are vacant. Seguin real estate listings include condos, townhomes, and single family homes for sale. Commercial properties are also available. If you see a property you’re interested in, contact a Seguin real estate agent to arrange a tour today!
Seguin, Texas 78155 has a population of 29,293. Seguin 78155 is less family-centric than the surrounding county with 26.16% of the households containing married families with children. The county average for households married with children is 34.89%.
The median household income in Seguin, Texas 78155 is $52,041. The median household income for the surrounding county is $80,047 compared to the national median of $69,021. The median age of people living in Seguin 78155 is 36.4 years.
Seguin Weather
The average high temperature in July is 94.4 degrees, with an average low temperature in January of 38.9 degrees. The average rainfall is approximately 33.5 inches per year, with 0.1 inches of snow per year.
