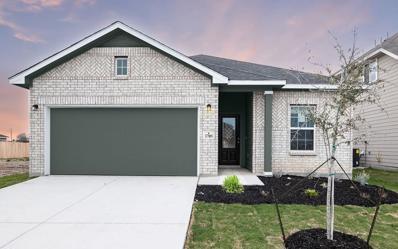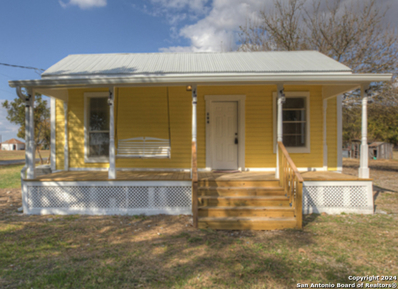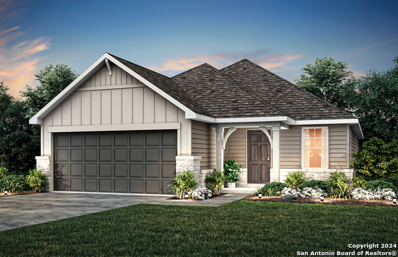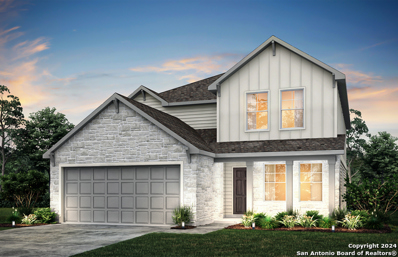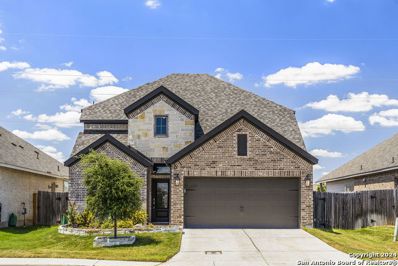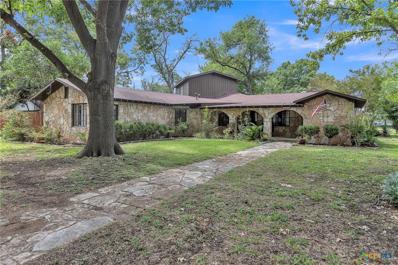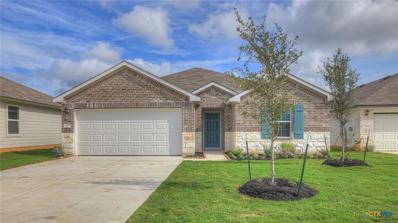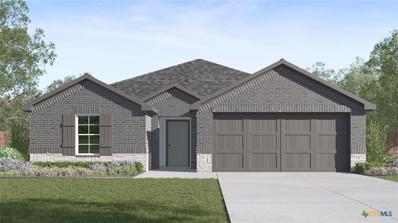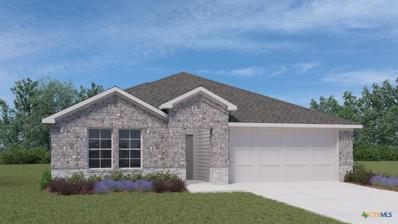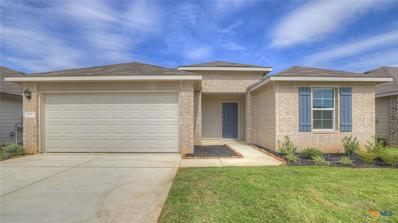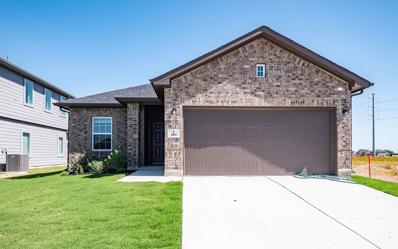Seguin TX Homes for Sale
$274,990
3705 Annalise Ave Seguin, TX 78155
- Type:
- Single Family
- Sq.Ft.:
- 1,915
- Status:
- Active
- Beds:
- 3
- Lot size:
- 0.14 Acres
- Year built:
- 2022
- Baths:
- 2.00
- MLS#:
- 7305732
- Subdivision:
- Hannah Heights
ADDITIONAL INFORMATION
Priced to sell quickly - a real value! Firm on current price. The unique Sabine plan boasts three bedrooms with walk-in closets, two bathrooms & a private study! Upgrades and features for this home include: Extended covered patio, luxury bath in master, 42" Upper kitchen cabinets, Upgraded front door, Garage door opener, Pre-plumb for water softener, Vinyl plank flooring throughout, Herringbone Kitchen backsplash, Additional coach light, Window coverings, and Chrome faucets.
$299,000
194 MCKINLEY RD Seguin, TX 78155
- Type:
- Single Family
- Sq.Ft.:
- 864
- Status:
- Active
- Beds:
- 2
- Lot size:
- 0.42 Acres
- Year built:
- 1954
- Baths:
- 1.00
- MLS#:
- 1806254
- Subdivision:
- ESNAURIZAR A M
ADDITIONAL INFORMATION
This adorable farmhouse sits on a large city lot. The front porch spans across the front of the house. Located in highly sought after Navarro ISD, this home has the perfect old charm with updates! There is ample parking space and has a large 20x 24 shop. The quiet neighborhood is a great getaway from the hustle and bustle of the city, but very close to Seguin, New Braunfels and San Marcos!
$349,900
3517 Annalise Ave Seguin, TX 78155
- Type:
- Single Family
- Sq.Ft.:
- 2,817
- Status:
- Active
- Beds:
- 4
- Lot size:
- 0.15 Acres
- Year built:
- 2024
- Baths:
- 4.00
- MLS#:
- 1171335
- Subdivision:
- Hannah Heights
ADDITIONAL INFORMATION
The roomy Concho plan claims four bedrooms, three-and a half bathrooms, and an upstairs game room!
$510,000
1905 High Bank Seguin, TX 78155
- Type:
- Single Family
- Sq.Ft.:
- 2,695
- Status:
- Active
- Beds:
- 4
- Lot size:
- 0.06 Acres
- Year built:
- 2020
- Baths:
- 3.00
- MLS#:
- 1805906
- Subdivision:
- THE VILLAGE OF MILL CREEK
ADDITIONAL INFORMATION
Investment property, tenant occupied. Homes sits on a Cul-de-sac lot on quarter of an acre. Home office with French doors set at entry with 12-foot ceiling. Extended entry highlights coffered ceiling. Open kitchen features generous counter space, corner walk-in pantry and island with built-in seating space. Dining area flows into open family room with wall of windows. Primary suite includes bedroom with wall of windows. Dual vanities, garden tub, separate glass-enclosed shower and two large walk-in closets in primary bath. A guest suite with private bath adds to this four-bedroom home. Covered backyard patio. Mud room off three-car garage, Plantain shutters throughout home and oversized 84 inch fans. Someone will be living in the house till December 1st 2024.
$283,974
4083 Paddock Trail Seguin, TX 78155
- Type:
- Single Family
- Sq.Ft.:
- 1,408
- Status:
- Active
- Beds:
- 3
- Lot size:
- 0.11 Acres
- Year built:
- 2024
- Baths:
- 2.00
- MLS#:
- 1805821
- Subdivision:
- LILY SPRINGS
ADDITIONAL INFORMATION
*Available November 2024!* The Becket plan offers a spacious owner's suite and bath, two secondary bedrooms for resident comfort, and a versatile great room for enjoying endless entertainment and relaxation. The home's inviting kitchen with an island attracts weekend gourmets, while a covered patio increases indoor/outdoor living choices on sun-drenched days.
$342,302
4084 Paddock Trail Seguin, TX 78155
- Type:
- Single Family
- Sq.Ft.:
- 2,601
- Status:
- Active
- Beds:
- 4
- Lot size:
- 0.11 Acres
- Year built:
- 2024
- Baths:
- 3.00
- MLS#:
- 1805762
- Subdivision:
- LILY SPRINGS
ADDITIONAL INFORMATION
*Available December 2024!* The four-bedroom Mesilla offers comfortable living and functionality. The first-floor expansive great room and gourmet kitchen with an island keep you connected and offer space to entertain guests. Upstairs includes a luxurious owner's suite and a pair of secondary bedrooms anchored by a large, multifunctional game room.
$220,000
TR 14 Private Road Seguin, TX 78155
- Type:
- Other
- Sq.Ft.:
- n/a
- Status:
- Active
- Beds:
- n/a
- Lot size:
- 10.1 Acres
- Baths:
- MLS#:
- 54801764
- Subdivision:
- Seguin Rural
ADDITIONAL INFORMATION
Close to San Antonio and Austin. Private road is finished. Seller will fence the tract and install farm gate. Seller is bringing power along the road. Current gate is open to view the property. Part of Tax ID 72336
$430,000
1932 EDGECREEK Seguin, TX 78155
- Type:
- Single Family
- Sq.Ft.:
- 2,594
- Status:
- Active
- Beds:
- 4
- Lot size:
- 0.15 Acres
- Year built:
- 2020
- Baths:
- 3.00
- MLS#:
- 1805309
- Subdivision:
- THE VILLAGE OF MILL CREEK
ADDITIONAL INFORMATION
Better than new and even more affordable! The master bedroom plus a secondary bedroom for short or long-term guests are both on the first floor with two additional bedrooms upstairs, three full baths and a tankless water heater and lifetime guarantee on your tinted windows, come feel the difference! Home office with French doors down, an open loft up for great flex spaces, and a mud room. Enjoy the beauty of hardwood flooring with the easy maintenance of tile, giving your home a modern and sophisticated look. The kitchen features gas cooking, walk-in pantry, and generous island with built-in seating space. The family room has a stunning wall of windows. Commuting to San Antonio or Austin if needed in reasonable timeframes via the IH35 Corridor and several "back road" options. Nearby lakes for boating, rivers for tubing, Schlitterbahn Water Park for every other water adventure are just minutes away as are local business shopping, dining, and entertainment options to enjoy.
$274,990
1053 Argonne Forest Seguin, TX 78155
- Type:
- Single Family
- Sq.Ft.:
- 1,796
- Status:
- Active
- Beds:
- 4
- Lot size:
- 0.14 Acres
- Year built:
- 2024
- Baths:
- 2.00
- MLS#:
- 7581150
- Subdivision:
- Navarro Fields
ADDITIONAL INFORMATION
MOVE IN READY! NAVARRO ISD. The Irvine is one of our one-story floorplans offered at Navarro Fields in Seguin, Texas. This 4-bedroom, 2-bathroom home includes a 2-car garage within its 1,796 square feet of comfortable living space. Step into this home from the covered entryway and make your way down the hall to the main living space. The open kitchen looks out to your dining area and family room, allowing for conversations to easily flow from all spaces. The L-shaped kitchen includes granite countertops, a large island with an undermount sink, a corner pantry closet, stainless-steel appliances and 36’’ upper cabinets. Off the family room is the primary bedroom, with its own private bathroom. This relaxing bathroom space features a 5’ walk in shower, vanity, private toilet area with a door, and an oversized walk-in closet. At the front of the house, you will find bedroom 2 and 3, with the secondary bathroom conveniently located between the rooms. Bathroom 2 includes a tub/shower combination and open shelving for extra storage or décor. Across the foyer and down a short hall is the utility room and bedroom 4. Whether you use these rooms as an office, child’s room or guest room, there is enough space for work, sleep, and play. The Irvine includes vinyl flooring throughout the common areas of the home, and carpet in the bedrooms. All our new homes feature a covered back patio, full sod, an irrigation system in the front and back yard, and a 6’ privacy fence around the back yard. This home includes our America’s Smart Home base package, which includes the Amazon Echo Pop, Front Doorbell, Front Door Deadbolt Lock, Home Hub, Thermostat, and Deako® Smart Switches.
$209,900
123 E Martindale St Seguin, TX 78155
- Type:
- Single Family
- Sq.Ft.:
- 1,176
- Status:
- Active
- Beds:
- 3
- Lot size:
- 0.39 Acres
- Year built:
- 2000
- Baths:
- 1.00
- MLS#:
- 6305687
- Subdivision:
- Roseland Heights #1
ADDITIONAL INFORMATION
This property is a fantastic opportunity for both homebuyers or investors. It features 3 spacious bedrooms and 1 bathroom, with an open floor plan that is ideal for everyday living and entertaining. The big backyard with a patio is perfect for gatherings or relaxing under the Texas stars. Located within walking distance to Patlan Elementary School, it offers easy access to IH 10 for trips to San Antonio, the Toll Road to Austin, Texas 123 to San Marcos, and Hwy 46 to New Braunfels. The home is also a short distance from Historic Downtown Seguin, making it convenient for enjoying local history and amenities. With a motivated seller, this property is an attractive option that encourages potential buyers to act quickly.
- Type:
- Single Family
- Sq.Ft.:
- 1,596
- Status:
- Active
- Beds:
- 3
- Lot size:
- 0.59 Acres
- Year built:
- 1980
- Baths:
- 2.00
- MLS#:
- 555314
ADDITIONAL INFORMATION
Seize This Unique Opportunity! 1124B Kingsbury offers a secluded, versatile property zoned for both residential and commercial use in Seguin. This recently leveled home boasts a brand-new roof and offers endless possibilities. Upstairs enjoy your living area with kitchen, bedrooms and a full bath. Downstairs offers a laundry/office area, an additional bedroom, and a vast open space to provide ample room for a home-based business or second living area. The possibilities are endless: great space for home office, online store, home-based daycare, art studio or workshop, or craft or hobby business. With over one-half acre, completely fenced and private, the possibilities are endless.
$389,900
1801 Windward Way Seguin, TX 78155
Open House:
Sunday, 12/22 6:00-12:00AM
- Type:
- Single Family
- Sq.Ft.:
- 1,984
- Status:
- Active
- Beds:
- 3
- Lot size:
- 0.14 Acres
- Year built:
- 2024
- Baths:
- 2.00
- MLS#:
- 1804648
- Subdivision:
- MEADOWS OF MILL CREEK
ADDITIONAL INFORMATION
- Type:
- Single Family
- Sq.Ft.:
- 1,812
- Status:
- Active
- Beds:
- 3
- Lot size:
- 0.23 Acres
- Year built:
- 1950
- Baths:
- 3.00
- MLS#:
- 555113
ADDITIONAL INFORMATION
This classic flagstone home sits peacefully on a large corner lot with mature trees, immaculate landscaping, and stunning curb appeal. The interior of the home oozes with rustic charm and character as it flows from living room, to dining, to kitchen, to bedrooms. Both downstairs bedrooms offer ensuite bathrooms, while the third very large bedroom is upstairs. The landscaped backyard and patio space is ideal for entertaining. Don't miss out on the 400 sq ft bonus room attached to the garage that offers a toilet, sink and window unit. This is a great opportunity to secure a one-of-a-kind home in historic central Seguin.
$250,000
2429 Marty Way Seguin, TX 78155
- Type:
- Single Family
- Sq.Ft.:
- 1,500
- Status:
- Active
- Beds:
- 3
- Lot size:
- 0.13 Acres
- Year built:
- 2022
- Baths:
- 2.00
- MLS#:
- 1803931
- Subdivision:
- MEADOWS OF MARTINDALE
ADDITIONAL INFORMATION
Step into this stunning 3 bed, 2 bath home with 1,500 sq. ft. of beautifully designed living space! Enjoy an open floor plan featuring modern finishes, a sleek kitchen with gleaming granite countertops, stainless steel appliances, a gorgeous tile backsplash, and spacious 42" cabinets that offer plenty of storage. Perfect for hosting gatherings, the expansive living area flows seamlessly to a private, fenced backyard oasis. Retreat to the secluded owner's suite, complete with a double vanity and an oversized shower for ultimate relaxation. Nestled in a great neighborhood just off I-10 and HWY 123, this home offers easy access to San Antonio, New Braunfels, and San Marcos. Move-in ready and waiting for you - this gem is a must-see!
$495,000
333 Tailwind Dr Seguin, TX 78155
- Type:
- Single Family
- Sq.Ft.:
- 1,840
- Status:
- Active
- Beds:
- 3
- Lot size:
- 0.78 Acres
- Year built:
- 1993
- Baths:
- 4.00
- MLS#:
- 554869
ADDITIONAL INFORMATION
Nice home and hangar in residential Airpark, Elm Creek Estates, about 4 miles south of Seguin. Third bedroom is in guest house, and square footage includes 256 sq ft of guest house with bath. The home has an open floor plan with hardwood floor in kitchen/dining area, a very large walk-in pantry, beautiful wood-grain molding and a large living room with fireplace. Large master bath with double walk-in closets. Located on a corner lot with mature trees and very easy access to the grass runway, which is 2250 x 100 feet. The garage is finished. The 43x30 metal hangar is an engineered design to withstand storms, and will accommodate planes as large as a Cessna 172. The hangar also has a 10x11 office with a/c in the corner of hangar. This is a great place to live with your airplane. Don’t wait too long. Very few properties like this one.
$205,000
TR 12 Private Road Seguin, TX 78155
- Type:
- Other
- Sq.Ft.:
- n/a
- Status:
- Active
- Beds:
- n/a
- Lot size:
- 10.1 Acres
- Baths:
- MLS#:
- 60176024
- Subdivision:
- Seguin Rural
ADDITIONAL INFORMATION
Close to San Antonio and Austin. Private road is finished. Seller will fence the tract and install farm gate. Seller is bringing power along the road. Current gate is open to view the property. Part of Tax ID 72336
- Type:
- Single Family
- Sq.Ft.:
- 1,091
- Status:
- Active
- Beds:
- 2
- Lot size:
- 0.16 Acres
- Year built:
- 2023
- Baths:
- 2.00
- MLS#:
- 554810
ADDITIONAL INFORMATION
SEPTEMBER ESTIMATED COMPLETION DATE. The Zavalla is our newest floorplan available at our Arroyo Ranch community in Seguin, Texas. This one-story home is perfect for smaller families or homeowners looking to downsize. Featuring 2 bedrooms and 2 bathrooms, this home also includes a 2-car garage all within 1,091 sq ft of living space. Stepping inside the home from the covered front porch, you will find a short hallway that leads to the secondary bedroom, bathroom, and utility room. Bathroom 2 includes a tub/shower combination, and the bedroom has a large closet with shelving. The living area is the heart of the house, with the family room, kitchen and dining room built as an open concept for easy entertaining. The kitchen features an island with an undermount sink facing the family room, stainless steel appliances, granite countertops and 36” upper cabinets. Enjoy the natural light with four windows looking out to the backyard. The primary bedroom is off the family room and includes its own attached bathroom with a 5’ walk in shower, double vanity and separate door for the toilet. A walk-incloset with generous shelving is connected to the bathroom. The Zavalla includes vinyl flooring throughout the common areas of the home, and carpet in the bedrooms. All our new homes feature a covered back patio, full sod, an irrigation system in the front and back yard, and a 6’ privacy fence around the back yard. This home includes our America’s Smart Home base package, which includes the Amazon Echo Pop, Front Doorbell, Front Door Deadbolt Lock, Home Hub, Thermostat, and Deako® Smart Switches.
- Type:
- Single Family
- Sq.Ft.:
- 1,091
- Status:
- Active
- Beds:
- 2
- Lot size:
- 0.16 Acres
- Year built:
- 2023
- Baths:
- 2.00
- MLS#:
- 554808
ADDITIONAL INFORMATION
SEPTEMBER ESTIMATED COMPLETION. NO BACKYARD NEIGHBORS. The Zavalla is our newest floorplan available at our Arroyo Ranch community in Seguin, Texas. This one-story home is perfect for smaller families or homeowners looking to downsize. Featuring 2 bedrooms and 2 bathrooms, this home also includes a 2-car garage all within 1,091 sq ft of living space. Stepping inside the home from the covered front porch, you will find a short hallway that leads to the secondary bedroom, bathroom, and utility room. Bathroom 2 includes a tub/shower combination, and the bedroom has a large closet with shelving. The living area is the heart of the house, with the family room, kitchen and dining room built as an open concept for easy entertaining. The kitchen features an island with an undermount sink facing the family room, stainless steel appliances, granite countertops and 36” upper cabinets. Enjoy the natural light with four windows looking out to the backyard. The primary bedroom is off the family room and includes its own attached bathroom with a 5’ walk in shower, double vanity and separate door for the toilet. A walk-incloset with generous shelving is connected to the bathroom. The Zavalla includes vinyl flooring throughout the common areas of the home, and carpet in the bedrooms. All our new homes feature a covered back patio, full sod, an irrigation system in the front and back yard, and a 6’ privacy fence around the back yard. This home includes our America’s Smart Home base package, which includes the Amazon Echo Pop, Front Doorbell, Front Door Deadbolt Lock, Home Hub, Thermostat, and Deako® Smart Switches.
- Type:
- Single Family
- Sq.Ft.:
- 1,091
- Status:
- Active
- Beds:
- 2
- Lot size:
- 0.14 Acres
- Year built:
- 2023
- Baths:
- 2.00
- MLS#:
- 554806
ADDITIONAL INFORMATION
MOVE IN READY NO BACKYARD NEIGHBORS. The Zavalla is our newest floorplan available at our Arroyo Ranch community in Seguin, Texas. This one-story home is perfect for smaller families or homeowners looking to downsize. Featuring 2 bedrooms and 2 bathrooms, this home also includes a 2-car garage all within 1,091 sq ft of living space. Stepping inside the home from the covered front porch, you will find a short hallway that leads to the secondary bedroom, bathroom, and utility room. Bathroom 2 includes a tub/shower combination, and the bedroom has a large closet with shelving. The living area is the heart of the house, with the family room, kitchen and dining room built as an open concept for easy entertaining. The kitchen features an island with an undermount sink facing the family room, stainless steel appliances, granite countertops and 36” upper cabinets. Enjoy the natural light with four windows looking out to the backyard. The primary bedroom is off the family room and includes its own attached bathroom with a 5’ walk in shower, double vanity and separate door for the toilet. A walk-incloset with generous shelving is connected to the bathroom. The Zavalla includes vinyl flooring throughout the common areas of the home, and carpet in the bedrooms. All our new homes feature a covered back patio, full sod, an irrigation system in the front and back yard, and a 6’ privacy fence around the back yard. This home includes our America’s Smart Home base package, which includes the Amazon Echo Pop, Front Doorbell, Front Door Deadbolt Lock, Home Hub, Thermostat, and Deako® Smart Switches.
- Type:
- Single Family
- Sq.Ft.:
- 1,796
- Status:
- Active
- Beds:
- 4
- Lot size:
- 0.15 Acres
- Year built:
- 2024
- Baths:
- 2.00
- MLS#:
- 554802
ADDITIONAL INFORMATION
OCTOBER ESTIMATED COMPLETION. NO BACKYARD NEIGHBORS. The Irvine is one of our one-story floorplans offered at Arroyo Ranch in Seguin, Texas. This 4-bedroom, 2-bathroom home includes a 2-car garage within its 1,796 square feet of comfortable living space. Step into this home from the covered entryway and make your way down the hall to the main living space. The open kitchen looks out to your dining area and family room, allowing for conversations to easily flow from all spaces. The L-shaped kitchen includes granite countertops, a large island with an undermount sink, a corner pantry closet, stainless-steel appliances and 36’’ upper cabinets. Off the family room is the primary bedroom, with its own private bathroom. This relaxing bathroom space features a 5’ walk in shower, double sink vanity, private toilet area with a door, and an oversized walk-in closet. At the front of the house, you will find bedroom 2 and 3, with the secondary bathroom conveniently located between the rooms. Bathroom 2 includes a tub/shower combination and open shelving for extra storage or décor. Across the foyer and down a short hall is the utility room and bedroom 4. Whether you use these rooms as an office, child’s room or guest room, there is enough space for work, sleep, and play. The Irvine includes vinyl flooring throughout the common areas of the home, and carpet in the bedrooms. All our new homes feature a covered back patio, full sod, and an irrigation system in the front and back yard, and a 6’ privacy fence around the back yard. This home includes our America’s Smart Home base package, which includes the Amazon Echo Pop, Front Doorbell, Front Door Deadbolt Lock, Home Hub, Thermostat, and Deako® Smart Switches.
- Type:
- Single Family
- Sq.Ft.:
- 1,796
- Status:
- Active
- Beds:
- 4
- Lot size:
- 0.14 Acres
- Year built:
- 2024
- Baths:
- 2.00
- MLS#:
- 554800
ADDITIONAL INFORMATION
MOVE IN READY! NO BACKYARD NEIGHBORS! The Irvine is one of our one-story floorplans offered at Arroyo Ranch in Seguin, Texas. This 4-bedroom, 2-bathroom home includes a 2-car garage within its 1,796 square feet of comfortable living space. Step into this home from the covered entryway and make your way down the hall to the main living space. The open kitchen looks out to your dining area and family room, allowing for conversations to easily flow from all spaces. The L-shaped kitchen includes granite countertops, a large island with an undermount sink, a corner pantry closet, stainless-steel appliances and 36’’ upper cabinets. Off the family room is the primary bedroom, with its own private bathroom. This relaxing bathroom space features a 5’ walk in shower, double sink vanity, private toilet area with a door, and an oversized walk-in closet. At the front of the house, you will find bedroom 2 and 3, with the secondary bathroom conveniently located between the rooms. Bathroom 2 includes a tub/shower combination and open shelving for extra storage or décor. Across the foyer and down a short hall is the utility room and bedroom 4. Whether you use these rooms as an office, child’s room or guest room, there is enough space for work, sleep, and play. The Irvine includes vinyl flooring throughout the common areas of the home, and carpet in the bedrooms. All our new homes feature a covered back patio, full sod, and an irrigation system in the front and back yard, and a 6’ privacy fence around the back yard. This home includes our America’s Smart Home base package, which includes the Amazon Echo Pop, Front Doorbell, Front Door Deadbolt Lock, Home Hub, Thermostat, and Deako® Smart Switches.
$339,000
118 QUAIL RUN Seguin, TX 78155
- Type:
- Single Family
- Sq.Ft.:
- 1,592
- Status:
- Active
- Beds:
- 3
- Lot size:
- 0.51 Acres
- Year built:
- 1996
- Baths:
- 2.00
- MLS#:
- 1803933
- Subdivision:
- QUAIL RUN
ADDITIONAL INFORMATION
Country Living in this well maintained 3 bedroom/2 bath brick home on this large 1/2 acre lot in a popular area! Home features a split floorplan design, custom cabinets, an extra room for an office, workout area you choose, windows overlooking the dining room. Outside offers pipe backyard fencing, shop area with electricity and crush granite sitting area , carport for storage, covered back porch all overlooking no back neighbors...this is a place to entertain and look at those evening skies!
- Type:
- Single Family
- Sq.Ft.:
- 1,574
- Status:
- Active
- Beds:
- 3
- Lot size:
- 0.14 Acres
- Year built:
- 2024
- Baths:
- 2.00
- MLS#:
- 554585
ADDITIONAL INFORMATION
MOVE IN READY! NO BACKYARD NEIGHBORS. Step into the Denton at Arroyo Ranch, one of our communities in Seguin, Texas. This one-story home is perfect for small families looking for extra space. Inside this 1,575 square foot home, you will find 3 bedrooms, 2 bathrooms and a 2-car garage. Coming into the house from the covered front porch, you’ll find a foyer and hallway that takes you to the heart of the house, the living space. The open concept design of kitchen, dining room and family room allows for easy entertaining and everyday living. The L-shaped kitchen includes granite countertops, a large island with an undermount sink, a corner pantry closet, stainless-steel appliances and 36’’ upper cabinets. The primary bedroom is off the dining room and has its own attached bathroom. Enjoy the 5’ walk in shower, double vanity, and separate door to the toilet for privacy. A huge walk-incloset with generous shelving is connected to the bathroom. You will have plenty of space in this closet for your accessories or prized possessions. The secondary bedrooms are off the foyer at the front of the home. In the hall between the bedrooms is the secondary bathroom, which includes a tub/shower combination. Each bedroom includes a closet with shelving. The utility room is tucked away between the foyer and kitchen, convenient to all bedrooms once the clothes are cleaned. The Denton includes vinyl flooring throughout the common areas of the home, and carpet in the bedrooms. All our new homes feature a covered back patio, full sod and an irrigation system in the front and back yard, and a 6’ privacy fence around the back yard. This home includes our America’s Smart Home base package, which includes the Amazon Echo Pop, Front Doorbell, Front Door Deadbolt Lock, Home Hub, Thermostat, and Deako® Smart Switches
- Type:
- Single Family
- Sq.Ft.:
- 1,574
- Status:
- Active
- Beds:
- 3
- Lot size:
- 0.14 Acres
- Year built:
- 2024
- Baths:
- 2.00
- MLS#:
- 554584
ADDITIONAL INFORMATION
SEPTEMBER ESTIMATED COMPLETION. Step into the Denton at Arroyo Ranch, one of our communities in Seguin, Texas. This one-story home is perfect for small families looking for extra space. Inside this 1,575 square foot home, you will find 3 bedrooms, 2 bathrooms and a 2-car garage. Coming into the house from the covered front porch, you’ll find a foyer and hallway that takes you to the heart of the house, the living space. The open concept design of kitchen, dining room and family room allows for easy entertaining and everyday living. The L-shaped kitchen includes granite countertops, a large island with an undermount sink, a corner pantry closet, stainless-steel appliances and 36’’ upper cabinets. The primary bedroom is off the dining room and has its own attached bathroom. Enjoy the 5’ walk in shower, double vanity, and separate door to the toilet for privacy. A huge walk-incloset with generous shelving is connected to the bathroom. You will have plenty of space in this closet for your accessories or prized possessions. The secondary bedrooms are off the foyer at the front of the home. In the hall between the bedrooms is the secondary bathroom, which includes a tub/shower combination. Each bedroom includes a closet with shelving. The utility room is tucked away between the foyer and kitchen, convenient to all bedrooms once the clothes are cleaned. The Denton includes vinyl flooring throughout the common areas of the home, and carpet in the bedrooms. All our new homes feature a covered back patio, full sod and an irrigation system in the front and back yard, and a 6’ privacy fence around the back yard. This home includes our America’s Smart Home base package, which includes the Amazon Echo Pop, Front Doorbell, Front Door Deadbolt Lock, Home Hub, Thermostat, and Deako® Smart Switches
$264,990
304 Jean St Seguin, TX 78155
- Type:
- Single Family
- Sq.Ft.:
- 1,604
- Status:
- Active
- Beds:
- 3
- Lot size:
- 0.15 Acres
- Year built:
- 2024
- Baths:
- 2.00
- MLS#:
- 4355105
- Subdivision:
- Hannah Heights
ADDITIONAL INFORMATION
The Comal home boasts three bedrooms, two full bathrooms, a breakfast area & a sizeable flex space!

Listings courtesy of Unlock MLS as distributed by MLS GRID. Based on information submitted to the MLS GRID as of {{last updated}}. All data is obtained from various sources and may not have been verified by broker or MLS GRID. Supplied Open House Information is subject to change without notice. All information should be independently reviewed and verified for accuracy. Properties may or may not be listed by the office/agent presenting the information. Properties displayed may be listed or sold by various participants in the MLS. Listings courtesy of ACTRIS MLS as distributed by MLS GRID, based on information submitted to the MLS GRID as of {{last updated}}.. All data is obtained from various sources and may not have been verified by broker or MLS GRID. Supplied Open House Information is subject to change without notice. All information should be independently reviewed and verified for accuracy. Properties may or may not be listed by the office/agent presenting the information. The Digital Millennium Copyright Act of 1998, 17 U.S.C. § 512 (the “DMCA”) provides recourse for copyright owners who believe that material appearing on the Internet infringes their rights under U.S. copyright law. If you believe in good faith that any content or material made available in connection with our website or services infringes your copyright, you (or your agent) may send us a notice requesting that the content or material be removed, or access to it blocked. Notices must be sent in writing by email to [email protected]. The DMCA requires that your notice of alleged copyright infringement include the following information: (1) description of the copyrighted work that is the subject of claimed infringement; (2) description of the alleged infringing content and information sufficient to permit us to locate the content; (3) contact information for you, including your address, telephone number and email address; (4) a statement by you that you have a good faith belief that the content in the manner complained of is not authorized by the copyright owner, or its agent, or by the operation of any law; (5) a statement by you, signed under penalty of perjury, that the inf

| Copyright © 2024, Houston Realtors Information Service, Inc. All information provided is deemed reliable but is not guaranteed and should be independently verified. IDX information is provided exclusively for consumers' personal, non-commercial use, that it may not be used for any purpose other than to identify prospective properties consumers may be interested in purchasing. |
 |
| This information is provided by the Central Texas Multiple Listing Service, Inc., and is deemed to be reliable but is not guaranteed. IDX information is provided exclusively for consumers’ personal, non-commercial use, that it may not be used for any purpose other than to identify prospective properties consumers may be interested in purchasing. Copyright 2024 Four Rivers Association of Realtors/Central Texas MLS. All rights reserved. |
Seguin Real Estate
The median home value in Seguin, TX is $293,000. This is lower than the county median home value of $321,100. The national median home value is $338,100. The average price of homes sold in Seguin, TX is $293,000. Approximately 58.76% of Seguin homes are owned, compared to 32% rented, while 9.24% are vacant. Seguin real estate listings include condos, townhomes, and single family homes for sale. Commercial properties are also available. If you see a property you’re interested in, contact a Seguin real estate agent to arrange a tour today!
Seguin, Texas 78155 has a population of 29,293. Seguin 78155 is less family-centric than the surrounding county with 26.16% of the households containing married families with children. The county average for households married with children is 34.89%.
The median household income in Seguin, Texas 78155 is $52,041. The median household income for the surrounding county is $80,047 compared to the national median of $69,021. The median age of people living in Seguin 78155 is 36.4 years.
Seguin Weather
The average high temperature in July is 94.4 degrees, with an average low temperature in January of 38.9 degrees. The average rainfall is approximately 33.5 inches per year, with 0.1 inches of snow per year.
